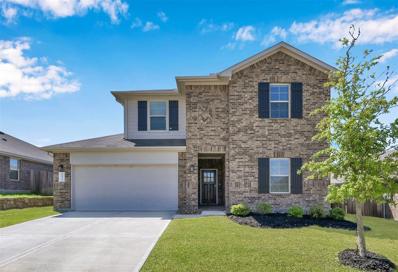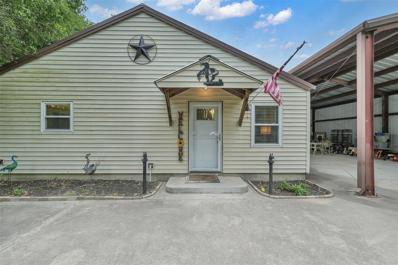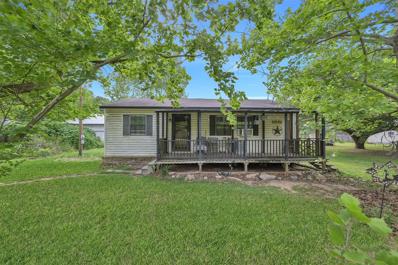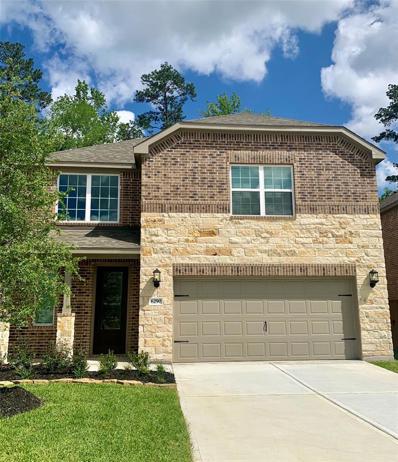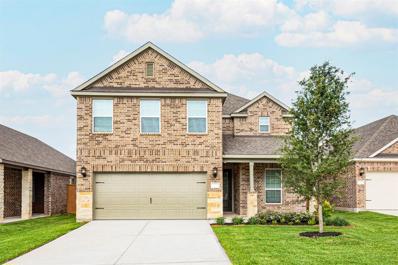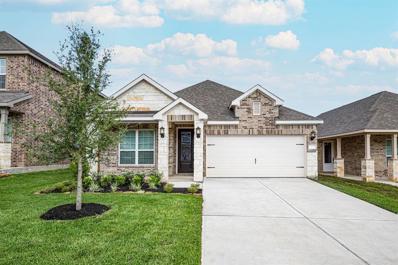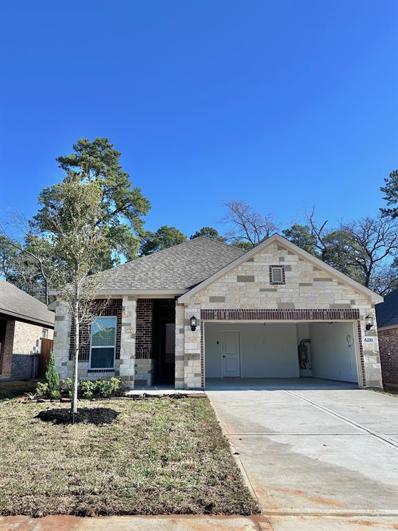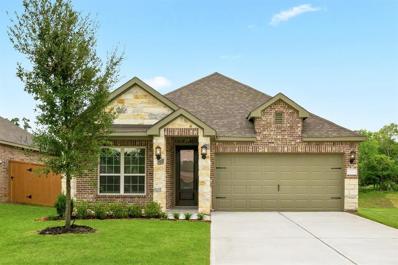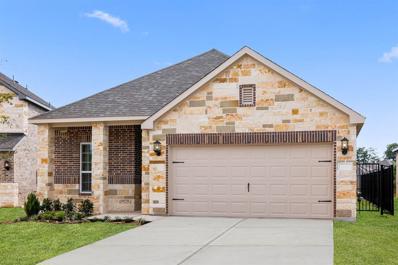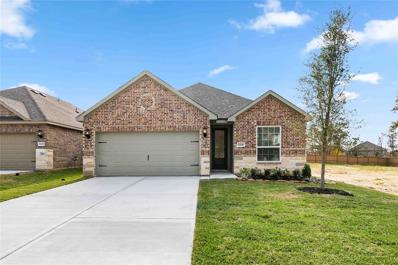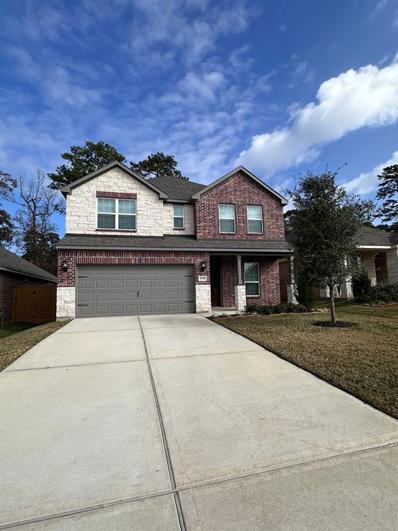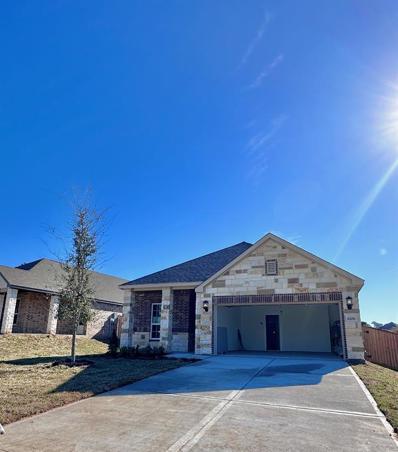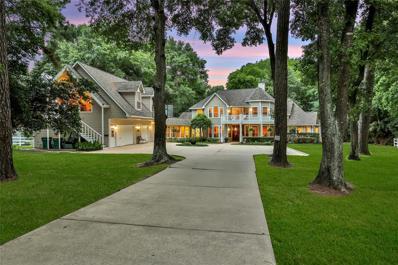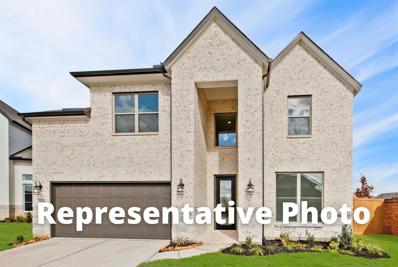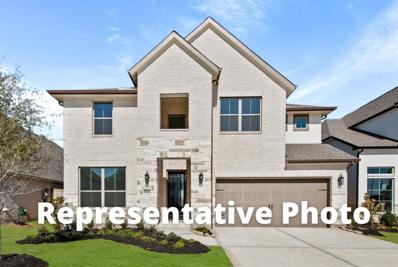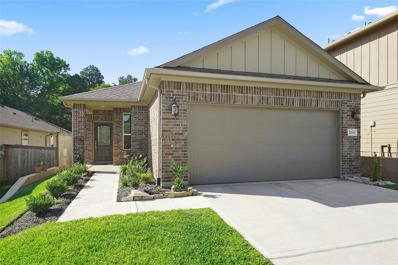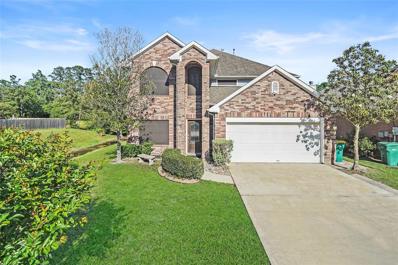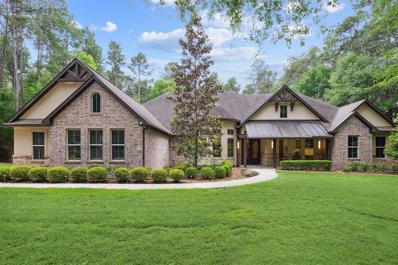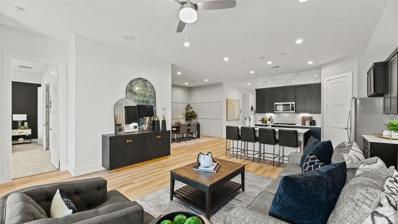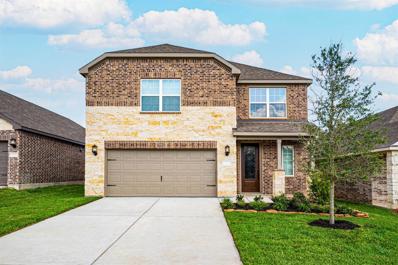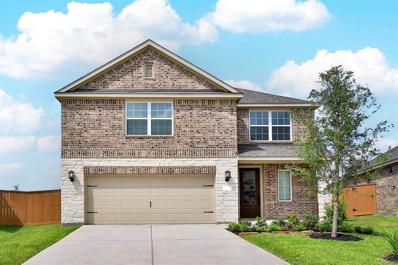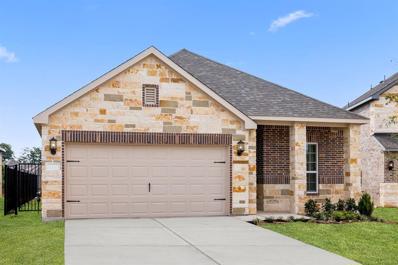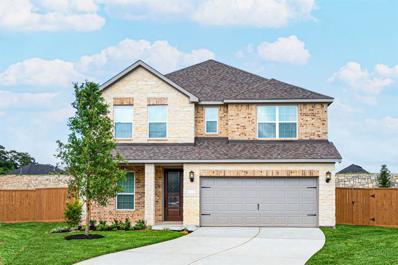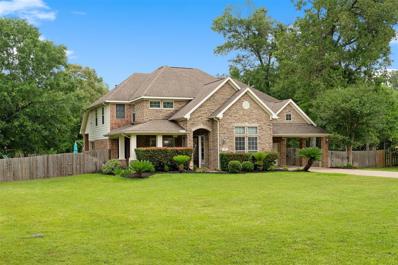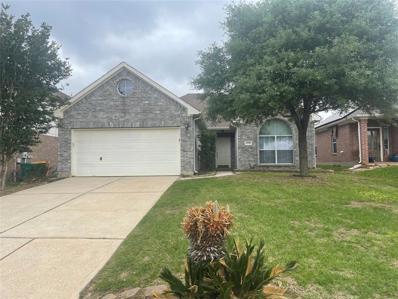Conroe TX Homes for Sale
- Type:
- Single Family
- Sq.Ft.:
- 2,353
- Status:
- NEW LISTING
- Beds:
- 4
- Lot size:
- 0.18 Acres
- Year built:
- 2021
- Baths:
- 3.00
- MLS#:
- 23562310
- Subdivision:
- Water Crest On Lake Conroe 15
ADDITIONAL INFORMATION
Water Crest on Lake Conroe is the number one community on the lake! Amenities include a private doc, boat ramp, dog park, playground, 2 swimming pools, fishing ponds, a club house with scenic views and highly ranked schools. Water Crest sits on the highest point of Lake Conroe and with just 3.2 miles from I-45 you will enjoy quick and easy access to all your desired destinations. This home won't last long, schedule your showing today!
$250,000
6055 Allen Drive Conroe, TX 77304
- Type:
- Single Family
- Sq.Ft.:
- 1,152
- Status:
- NEW LISTING
- Beds:
- 2
- Lot size:
- 0.34 Acres
- Year built:
- 1997
- Baths:
- 1.00
- MLS#:
- 79854143
- Subdivision:
- Shepards Landing
ADDITIONAL INFORMATION
UNRESTRICTED area. Lovely 2 bedroom 1 bath eat-in Kitchen with utility areas, 2 Story Garage. Inside garage is an A/Cd flex room that has multiple uses. Texas Basement is upstairs on left full side of garage for storage. Plus Motor Home Ready Carport that fits a 40+ footer w/electric, water & sewer hookup. Close to I45, Loop 336 & Lake Conroe. Close to shopping, hospital and restaurants.
$225,000
6001 Allen Drive Conroe, TX 77304
- Type:
- Single Family
- Sq.Ft.:
- 864
- Status:
- NEW LISTING
- Beds:
- 4
- Lot size:
- 0.46 Acres
- Year built:
- 1997
- Baths:
- 2.00
- MLS#:
- 26732224
- Subdivision:
- Shepards Landing
ADDITIONAL INFORMATION
UNRESTRICTED AREA. Welcome to this 4 bedroom 2 baths with living, eat-in kitchen and porch. Detached Garage & Gated Covered barn. Close to from I45, Loop 336 & Lake Conroe. Close to shopping, schools and restaurants . Room measurements are approximate. Buyer to verify measurements if important.
- Type:
- Single Family
- Sq.Ft.:
- 2,318
- Status:
- NEW LISTING
- Beds:
- 4
- Lot size:
- 0.13 Acres
- Year built:
- 2024
- Baths:
- 2.10
- MLS#:
- 92323018
- Subdivision:
- Wedgewood Forest
ADDITIONAL INFORMATION
This beautiful two-story home offers 4 bedrooms and 2.5 baths, a spacious family room, and a covered front and back patio. Located on the first floor is the spacious ownerâs retreat that hosts a walk-in closet, a large soaking tub, and a step-in shower with tiled walls. The master bedroom is secluded from the second floor that includes 3 bedrooms, a game room, a tech area, and a laundry room. Equipped with LGIâs CompleteHome Plus⢠package, this home offers luxurious extras throughout, including a full suite of stainless-steel kitchen appliances with a fridge that has an ice maker and water dispenser, granite countertops, 42â white upper wood cabinetry, a sprinkler system, vinyl plank flooring and so much more! This community also has an abundance of amenities including a park with a playground, tennis court, and a fishable lake.
- Type:
- Single Family
- Sq.Ft.:
- 2,661
- Status:
- NEW LISTING
- Beds:
- 5
- Year built:
- 2024
- Baths:
- 2.10
- MLS#:
- 21247017
- Subdivision:
- Wedgewood Forest
ADDITIONAL INFORMATION
This five-bedroom, two-and-a-half-bath, two-story home has it all! On the first floor, the foyer opens to the upgraded kitchen, dining room, and spacious family room. Also on the first floor, separate from the other 4 bedrooms, is the master bedroom that boasts a dual sink vanity, a large step-in shower with tiled walls, and a huge walk-in closet. Upstairs are the secondary bedrooms each with its own walk-in closet, a large game room, and a laundry room. A professionally landscaped front yard, covered front and back patio, a fully fenced yard add curb appeal to this exceptional new home at Wedgewood Forest!
- Type:
- Single Family
- Sq.Ft.:
- 1,631
- Status:
- NEW LISTING
- Beds:
- 3
- Lot size:
- 0.15 Acres
- Year built:
- 2024
- Baths:
- 2.00
- MLS#:
- 9273024
- Subdivision:
- Wedgewood Forest
ADDITIONAL INFORMATION
This incredible, new construction home is in Wedgewood Forest, a beautiful community in Conroe. This thoughtfully designed one-story home with 3 bedrooms and 2 bathrooms features a covered front and back patio, a spacious family room, an upgraded kitchen, a dining room, and a laundry room. Designer upgrades in the kitchen include 42â white upper wood cabinetry, white herringbone backsplash, sprawling granite countertops, a walk-in pantry with full wood shelving, and a deep basin sink. These homes also come with a sprinkler system, front yard landscaping, and a fully fenced yard. This community also boasts a park with a playground, tennis court, and a fishable lake.
- Type:
- Single Family
- Sq.Ft.:
- 1,421
- Status:
- NEW LISTING
- Beds:
- 3
- Year built:
- 2024
- Baths:
- 2.00
- MLS#:
- 84402241
- Subdivision:
- Wedgewood Forest
ADDITIONAL INFORMATION
The Alder is a brand-new, beautiful single-story home with three large bedrooms, two bathrooms, an attached two-car garage and all kitchen appliances included! This spacious home at Wedgewood Forest is move-in ready and includes an upgraded kitchen with stunning wood cabinetry, granite countertops, recessed LED lighting, luxury vinyl plank flooring and a full suite of appliances by Whirlpool, including a refrigerator and built-in microwave. The family room will comfortably fit your sectional sofa, coffee tables and big-screen TV, while the back patio extends the entertainment space outdoors. The master suite shows a generously sized bathroom and walk-in closet. In addition to well-crafted homes, Wedgewood Forest offers residents incredible on-site amenities, including a fishing pier and cabin, a park with a playground, and a covered ramada with benches.
- Type:
- Single Family
- Sq.Ft.:
- 1,631
- Status:
- NEW LISTING
- Beds:
- 3
- Lot size:
- 0.15 Acres
- Year built:
- 2024
- Baths:
- 2.00
- MLS#:
- 78128388
- Subdivision:
- Wedgewood Forest
ADDITIONAL INFORMATION
This incredible, new construction home is in Wedgewood Forest, a beautiful community in Conroe. This thoughtfully designed one-story home with 3 bedrooms and 2 bathrooms features a covered front and back patio, a spacious family room, an upgraded kitchen, a dining room, and a laundry room. Designer upgrades in the kitchen include 42â white upper wood cabinetry, white herringbone backsplash, sprawling granite countertops, a walk-in pantry with full wood shelving, and a deep basin sink. These homes also come with a sprinkler system, front yard landscaping, and a fully fenced yard. This community also boasts a park with a playground, tennis court, and a fishable lake.
- Type:
- Single Family
- Sq.Ft.:
- 1,421
- Status:
- NEW LISTING
- Beds:
- 3
- Year built:
- 2024
- Baths:
- 2.00
- MLS#:
- 75320890
- Subdivision:
- Wedgewood Forest
ADDITIONAL INFORMATION
The Alder is a brand-new, beautiful single-story home with three large bedrooms, two bathrooms, an attached two-car garage and all kitchen appliances included! This spacious home at Wedgewood Forest is move-in ready and includes an upgraded kitchen with stunning wood cabinetry, granite countertops, recessed LED lighting, luxury vinyl plank flooring and a full suite of appliances by Whirlpool, including a refrigerator and built-in microwave. The family room will comfortably fit your sectional sofa, coffee tables and big-screen TV, while the back patio extends the entertainment space outdoors. The master suite shows a generously sized bathroom and walk-in closet. In addition to well-crafted homes, Wedgewood Forest offers residents incredible on-site amenities, including a fishing pier and cabin, a park with a playground, and a covered ramada with benches.
- Type:
- Single Family
- Sq.Ft.:
- 1,593
- Status:
- NEW LISTING
- Beds:
- 3
- Year built:
- 2024
- Baths:
- 2.00
- MLS#:
- 54707316
- Subdivision:
- Wedgewood Forest
ADDITIONAL INFORMATION
This incredible, new construction home is located in Wedgewood Forest, a beautiful, family-friendly neighborhood in Conroe. This one-story home features a stylish and functional layout with three bedrooms, two bathrooms, a spacious family room and more. The chef-ready kitchen with its sparkling granite countertops, oversized wood cabinetry, full suite of stainless-steel appliances and easy access to the dining room, create a functional area for preparing your familyâs meals. Equipped with LGIâs CompleteHome Plus⢠package, this home offers luxurious extras throughout at no extra cost, including a luxury vinyl-plank flooring, a Wi-Fi-enabled garage door opener, programmable thermostat and more.
- Type:
- Single Family
- Sq.Ft.:
- 2,056
- Status:
- NEW LISTING
- Beds:
- 3
- Lot size:
- 0.13 Acres
- Year built:
- 2023
- Baths:
- 2.10
- MLS#:
- 33316701
- Subdivision:
- Wedgewood Forest
ADDITIONAL INFORMATION
This gorgeous two-story home at Wedgewood Forest offers a true retreat for the whole family, showcasing a spacious family room and upstairs game room. The modern, upgraded kitchen is equipped with a full suite of stainless-steel Whirlpool brand appliances, polished granite countertops, an abundance of cabinet storage, and white herringbone backsplash. All the bedrooms in this home are located on the second floor. In addition to a beautiful kitchen, the owner's retreat includes a spacious bathroom that includes a walk-in shower with tiled walls and a walk-in closet. A professionally landscaped front yard, a covered front and back patio, and a fully fenced yard add curb appeal to this exceptional new home at Wedgewood Forest! This community also has an abundance of amenities including a park with a playground, tennis court, and a fishable lake.
- Type:
- Single Family
- Sq.Ft.:
- 1,421
- Status:
- NEW LISTING
- Beds:
- 3
- Year built:
- 2024
- Baths:
- 2.00
- MLS#:
- 12473283
- Subdivision:
- Wedgewood Forest
ADDITIONAL INFORMATION
The Alder is a brand-new, beautiful single-story home with three large bedrooms, two bathrooms, an attached two-car garage and all kitchen appliances included! This spacious home at Wedgewood Forest is move-in ready and includes an upgraded kitchen with stunning wood cabinetry, granite countertops, recessed LED lighting, luxury vinyl plank flooring and a full suite of appliances by Whirlpool, including a refrigerator and built-in microwave. The family room will comfortably fit your sectional sofa, coffee tables and big-screen TV, while the back patio extends the entertainment space outdoors. The master suite shows a generously sized bathroom and walk-in closet. In addition to well-crafted homes, Wedgewood Forest offers residents incredible on-site amenities, including a fishing pier and cabin, a park with a playground, and a covered ramada with benches.
$1,790,000
9424 Lake Conroe Drive Conroe, TX 77304
- Type:
- Single Family
- Sq.Ft.:
- 3,500
- Status:
- NEW LISTING
- Beds:
- 6
- Lot size:
- 2 Acres
- Year built:
- 1999
- Baths:
- 5.00
- MLS#:
- 15532096
- Subdivision:
- Tres
ADDITIONAL INFORMATION
YOUR OWN PRIVATE PARADISE! BREATHTAKING 2 ACRE LAKEFRONT SETTING! 250' OF WATER FRONTAGE - PLUS ABSOLUTELY MAGNIFICENT OUTDOOR ATMOSPHERE: POOL, OUTDOOR KITCHEN, & BOATHOUSE WITH TWO SLIPS! 4 CAR GARAGE! Pristine Main Home - AND 1000+ SqFt Garage Apt with 2 Beds/Bath/Kitchen/Living Area! Chef's Dream Island Kitchen: Stainless LG & KitchenAid Appliances, Granite Counters, & Trash Compactor! High Ceiling Family Room - Hardwood Flooring, Surround Sound, Gas Log Fireplace, & GORGEOUS Pool & Lake Views! Expansive First Floor Master Suite - TO DIE FOR Walk-In Closet with Built-Ins + Spa-Like Bath! Oversized Secondary Bedrooms - One with Private Loft & Veranda Access! Enclosed Breezeway Leads to OVERSIZED 4 CAR GARAGE! Incredible Pavilion with Stone Fireplace & Outdoor Kitchen! Park-Like Setting with Multiple Patio Areas, Beautiful Pool & Spa, Mature Trees, & OUTSTANDING WATER VIEWS! Recent Exterior Paint, Carpet, Tankless Water Heater, & Pool Heater! UNLIKE ANY OTHER! EVERY BUYER'S DREAM!
- Type:
- Single Family
- Sq.Ft.:
- 3,090
- Status:
- NEW LISTING
- Beds:
- 4
- Year built:
- 2024
- Baths:
- 3.10
- MLS#:
- 44583860
- Subdivision:
- Grand Central Park
ADDITIONAL INFORMATION
Westin Homes NEW Construction (Albany IX, Elevation K) CURRENTLY BEING BUILT. Two story. 4 bedrooms. 3.5 baths. Family room, study and formal dining room. Spacious island kitchen open to family room. Primary suite with large walk-in closet. Three additional bedrooms, spacious game room and media room on second floor. Covered patio and attached 2-car garage. Grand Central Park is Conroe's premier master-planned community where nature and tranquility meets big city conveniences. Enjoy community lakes and luscious tree filled scenery while taking advantage of the many amenities that Grand Central Park has to offer. Located near the Woodlands and I-45. Stop by the Westin Homes sales model today to learn more about Grand Central Park!
- Type:
- Single Family
- Sq.Ft.:
- 3,114
- Status:
- NEW LISTING
- Beds:
- 4
- Year built:
- 2024
- Baths:
- 3.10
- MLS#:
- 1037534
- Subdivision:
- Grand Central Park
ADDITIONAL INFORMATION
Westin Homes NEW Construction (Alden IX, Elevation B) CURRENTLY BEING BUILT. Two story. 4 bedrooms. 3.5 baths. Spacious island kitchen open to informal dining room and family room. Study on first floor. Primary suite with large walk-in closet. Three additional bedrooms, spacious Game room, and media room on second floor. Covered patio and 2 car garage. Grand Central Park is Conroe's premier master-planned community where nature and tranquility meets big city conveniences. Enjoy community lakes and luscious tree filled scenery while taking advantage of the many amenities that Grand Central Park has to offer. Located near the Woodlands and I-45. Stop by the Westin Homes sales model today to learn more about Grand Central Park!
$259,000
2106 Bear Oak Court Conroe, TX 77304
- Type:
- Single Family
- Sq.Ft.:
- 1,290
- Status:
- NEW LISTING
- Beds:
- 3
- Lot size:
- 0.12 Acres
- Year built:
- 2022
- Baths:
- 2.00
- MLS#:
- 12957449
- Subdivision:
- Montgomery Oaks 01
ADDITIONAL INFORMATION
Charming and move-in ready home featuring a fresh open floorplan with tile floors throughout main living areas and kitchen. This adorable property boasts a cozy feel and is perfect for a new homeowner looking for a comfortable space to call their own. Prepare dinner in the Carrington L-shaped kitchen while chatting with family and guests in the open dining and family rooms. The private primary suite features a large walk-in closet with plenty of storage and oversized shower! Cul-de-sac lot with no neighbors looking into your space offer plenty of privacy too! Covered Patio, auto sprinkler system and established lawn and gardens offer a relaxing and low maintenance life style. Tankless water heater and many other energy saving features too. Easy access to I-45 makes it simple to get to work or play quickly. Nearby shopping, dining, and entertainment mean you donât need to venture far for a night out.
- Type:
- Single Family
- Sq.Ft.:
- 2,890
- Status:
- NEW LISTING
- Beds:
- 4
- Lot size:
- 0.15 Acres
- Year built:
- 2006
- Baths:
- 3.10
- MLS#:
- 66203827
- Subdivision:
- Teas Lakes
ADDITIONAL INFORMATION
Welcome to your dream home! This former model home is located less than 2 miles from I45 and has upgrades galore! With no neighbors on one side or to the rear, this home feels very private without sacrificing convenience. As you enter, you are greeted by a formal dining room with soaring ceilings. The spacious living area bathes in natural light from the picture window overlooking your backyard oasis. Step outside to find an expansive covered patio, fully outfitted outdoor kitchen, and sparkling pool and spa. Retreat to the primary suite complete with French doors opening to the backyard and spacious bathroom with walk-in closet. All additional bedrooms are upstairs and generously sized: perfect for family members or hosting guests. At the top of the stair landing you will find a Texas-sized game room and theater room: great for entertaining! Office nook upstairs is ideal for working form home. Click on individual photo descriptions to see what else this property has to offer!
$1,267,800
10350 Hunter Creek Lane Conroe, TX 77304
- Type:
- Single Family
- Sq.Ft.:
- 4,409
- Status:
- NEW LISTING
- Beds:
- 3
- Lot size:
- 0.99 Acres
- Year built:
- 2015
- Baths:
- 3.10
- MLS#:
- 40864173
- Subdivision:
- Teaswood 02
ADDITIONAL INFORMATION
This stunning Teaswood Estate is situated on a private 1 acre lot. Unwind in the comfort of your own backyard ft a heated/chilled pool, hot tub, outdoor shower + relax/entertain in over 750 sqft of screened-in back patio or take in the view from the charming front porch w/brick inlay. Enter thru double solid wood doors to the living room w/eye-catching ceiling beams, custom display wine vault, gas FP w/fire glass + picture windows that offer stunning views. The island kitchen is equipped w/a chefs cooktop (gas burners, grill), double ovens, over-sized drawers, bar seating spans the entire length of one side, walk-in pantry includes plugs for hidden appliances. Located in its own wing, the primary suite boasts a sitting area, wall of windows, spa-like bath w/double vanities, LED embedded mirrors, clawfoot tub, chic walk-in shower, separate closets offer personal space. Bedroom #2/#3 include walk-in closets + Jack/Jill bath. Bedroom #4 or game room w/full bath upstairs. Home generator.
- Type:
- Single Family
- Sq.Ft.:
- 2,060
- Status:
- NEW LISTING
- Beds:
- 4
- Year built:
- 2024
- Baths:
- 3.00
- MLS#:
- 53822197
- Subdivision:
- Hills Of Westlake
ADDITIONAL INFORMATION
BEST PRICED MODEL HOME FLOORPLAN! NO BACK NEIGHBORS!! BEAUTIFUL modern finishes in this 2060 sq.ft. NEW DR HORTON 1 story w/ 4 Bed, 3 Ba, Dining, 2 Car Garage! Open Concept Living at its finest! Designer features include 42" Polar White Shaker Cabinets, Desert Silver Quartz in Kitchen & Bath 1, 4x12 White Subway tile Backsplash to Ceiling, 5 Burner Gas Cooktop w/SS Built In Oven, 7" Vinyl Wood Plank, Upgd Tile Surrounds to ceiling in all baths, Custom Super Shower in Primary Bath w/ Rainhead! Smart Home System, Deako Smart Switches, 8' Interior Doors w/ 5" Baseboards, 8' Upgd Front Door, Front Gutters, Sprinkler System,SMART GDO, Coachlights, Rinnai Tankless Water Heater,LED UC Lighting, LED Canlights, HUGE Covered Patio!! Hills of Westlake offers beautiful community center, playground, pool, & pond w/ a super low tax rate and zoned to CISD! DR Horton is America's #1 Homebuilder! Come out to Hills of Westlake and make this new home yours today!
- Type:
- Single Family
- Sq.Ft.:
- 2,318
- Status:
- NEW LISTING
- Beds:
- 4
- Lot size:
- 0.13 Acres
- Year built:
- 2024
- Baths:
- 2.10
- MLS#:
- 31800845
- Subdivision:
- Wedgewood Forest
ADDITIONAL INFORMATION
This beautiful two-story home offers 4 bedrooms and 2.5 baths, a spacious family room, and a covered front and back patio. Located on the first floor is the spacious ownerâs retreat that hosts a walk-in closet, a large soaking tub, and a step-in shower with tiled walls. The master bedroom is secluded from the second floor that includes 3 bedrooms, a game room, a tech area, and a laundry room. Equipped with LGIâs CompleteHome Plus⢠package, this home offers luxurious extras throughout, including a full suite of stainless-steel kitchen appliances with a fridge that has an ice maker and water dispenser, granite countertops, 42â white upper wood cabinetry, a sprinkler system, vinyl plank flooring and so much more! This community also has an abundance of amenities including a park with a playground, tennis court, and a fishable lake.
- Type:
- Single Family
- Sq.Ft.:
- 2,318
- Status:
- NEW LISTING
- Beds:
- 4
- Year built:
- 2024
- Baths:
- 2.10
- MLS#:
- 20893054
- Subdivision:
- Wedgewood Forest
ADDITIONAL INFORMATION
This beautiful two-story home offers 4 bedrooms and 2.5 baths, a spacious family room, and a covered front and back patio. Located on the first floor is the spacious ownerâs retreat that hosts a walk-in closet, a large soaking tub, and a step-in shower with tiled walls. The master bedroom is secluded from the second floor that includes 3 bedrooms, a game room, a tech area, and a laundry room. Equipped with LGIâs CompleteHome Plus⢠package, this home offers luxurious extras throughout, including a full suite of stainless-steel kitchen appliances with a fridge that has an ice maker and water dispenser, granite countertops, 42â white upper wood cabinetry, a sprinkler system, vinyl plank flooring and so much more! This community also has an abundance of amenities including a park with a playground, tennis court, and a fishable lake.
- Type:
- Single Family
- Sq.Ft.:
- 1,421
- Status:
- NEW LISTING
- Beds:
- 3
- Year built:
- 2024
- Baths:
- 2.00
- MLS#:
- 63508294
- Subdivision:
- Wedgewood Forest
ADDITIONAL INFORMATION
The Alder is a brand-new, beautiful single-story home with three large bedrooms, two bathrooms, an attached two-car garage and all kitchen appliances included! This spacious home at Wedgewood Forest is move-in ready and includes an upgraded kitchen with stunning wood cabinetry, granite countertops, recessed LED lighting, luxury vinyl plank flooring and a full suite of appliances by Whirlpool, including a refrigerator and built-in microwave. The family room will comfortably fit your sectional sofa, coffee tables and big-screen TV, while the back patio extends the entertainment space outdoors. The master suite shows a generously sized bathroom and walk-in closet. In addition to well-crafted homes, Wedgewood Forest offers residents incredible on-site amenities, including a fishing pier and cabin, a park with a playground, and a covered ramada with benches.
- Type:
- Single Family
- Sq.Ft.:
- 2,056
- Status:
- NEW LISTING
- Beds:
- 3
- Lot size:
- 0.13 Acres
- Year built:
- 2024
- Baths:
- 2.10
- MLS#:
- 38355169
- Subdivision:
- Wedgewood Forest
ADDITIONAL INFORMATION
This gorgeous two-story home at Wedgewood Forest offers a true retreat for the whole family, showcasing a spacious family room and upstairs game room. The modern, upgraded kitchen is equipped with a full suite of stainless-steel Whirlpool brand appliances, polished granite countertops, an abundance of cabinet storage, and white herringbone backsplash. All the bedrooms in this home are located on the second floor. In addition to a beautiful kitchen, the owner's retreat includes a spacious bathroom that includes a walk-in shower with tiled walls and a walk-in closet. A professionally landscaped front yard, a covered front and back patio, and a fully fenced yard add curb appeal to this exceptional new home at Wedgewood Forest! This community also has an abundance of amenities including a park with a playground, tennis court, and a fishable lake.
$720,000
1106 Granite Pass Conroe, TX 77304
- Type:
- Single Family
- Sq.Ft.:
- 3,582
- Status:
- NEW LISTING
- Beds:
- 4
- Lot size:
- 1 Acres
- Year built:
- 2005
- Baths:
- 3.10
- MLS#:
- 52553484
- Subdivision:
- Silverstone
ADDITIONAL INFORMATION
Stunning 4-bedroom, 3.5-bathroom residence nestled on a sprawling acre within the exclusive Silverstone gated community. Conveniently located mere minutes from I-45, hospitals, upscale dining, shopping destinations, and exciting lake activities! This home boasts exquisite details, from gleaming hardwood floors and elegant trey ceilings to integrated speakers in the game room. Designed with entertaining in mind, the layout flows seamlessly. The chef's kitchen is a culinary haven, featuring a central island, premium stainless steel appliances, and sleek granite countertops. Retreat to the spacious master suite with its spa-like bathroom, while generously sized secondary bedrooms, a family room, an office, and a game room offer ample space for relaxation and recreation. Outside, the fully fenced backyard beckons with its inviting pool and lush landscaping. Plus, enjoy the added benefit of no MUD tax!
- Type:
- Single Family
- Sq.Ft.:
- 1,563
- Status:
- NEW LISTING
- Beds:
- 3
- Lot size:
- 0.14 Acres
- Year built:
- 2005
- Baths:
- 2.00
- MLS#:
- 12970757
- Subdivision:
- Teas Lakes 03
ADDITIONAL INFORMATION
Welcome to 2208 Jefferson Crossing Dr, a charming 3-bedroom, 2-bathroom home nestled in the heart of Conroe, TX. Boasting 1563 sqft of comfortable living space, this meticulously maintained residence offers a perfect blend of modern amenities and cozy comforts. Don't miss your chance to make this delightful property your new home sweet home. Schedule your showing today and start envisioning the possibilities
| Copyright © 2024, Houston Realtors Information Service, Inc. All information provided is deemed reliable but is not guaranteed and should be independently verified. IDX information is provided exclusively for consumers' personal, non-commercial use, that it may not be used for any purpose other than to identify prospective properties consumers may be interested in purchasing. |
Conroe Real Estate
The median home value in Conroe, TX is $217,000. This is lower than the county median home value of $238,000. The national median home value is $219,700. The average price of homes sold in Conroe, TX is $217,000. Approximately 48.93% of Conroe homes are owned, compared to 41.59% rented, while 9.48% are vacant. Conroe real estate listings include condos, townhomes, and single family homes for sale. Commercial properties are also available. If you see a property you’re interested in, contact a Conroe real estate agent to arrange a tour today!
Conroe, Texas 77304 has a population of 77,086. Conroe 77304 is less family-centric than the surrounding county with 36.02% of the households containing married families with children. The county average for households married with children is 38.8%.
The median household income in Conroe, Texas 77304 is $54,258. The median household income for the surrounding county is $74,323 compared to the national median of $57,652. The median age of people living in Conroe 77304 is 33.7 years.
Conroe Weather
The average high temperature in July is 93.2 degrees, with an average low temperature in January of 40 degrees. The average rainfall is approximately 49.6 inches per year, with 0.1 inches of snow per year.
