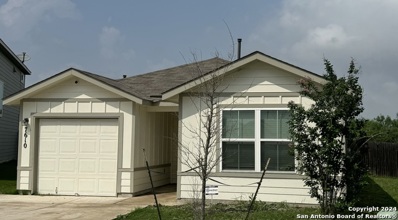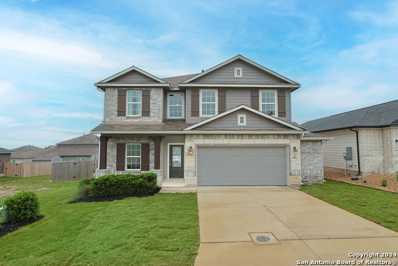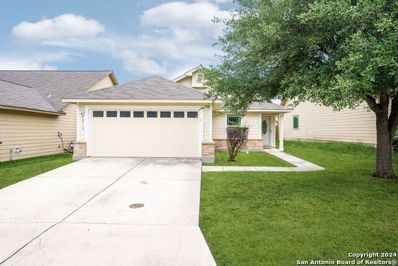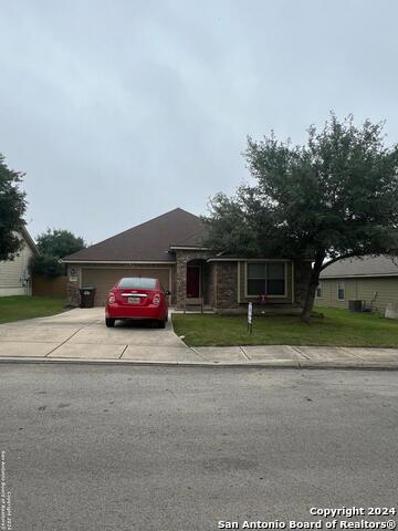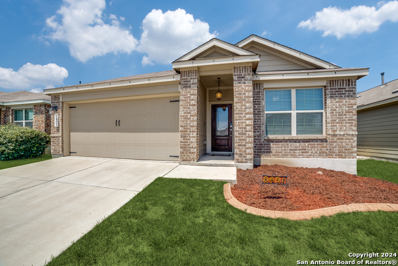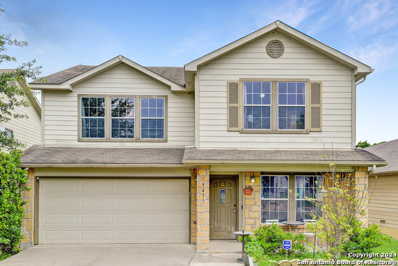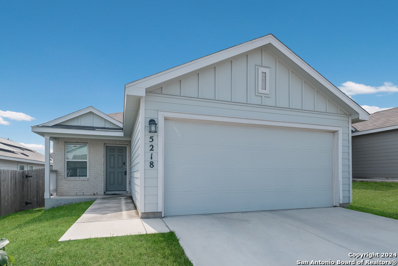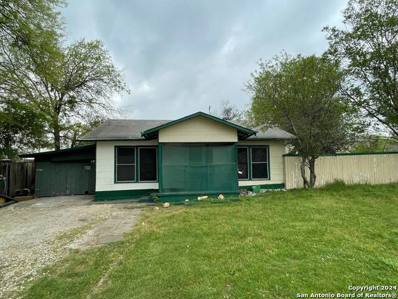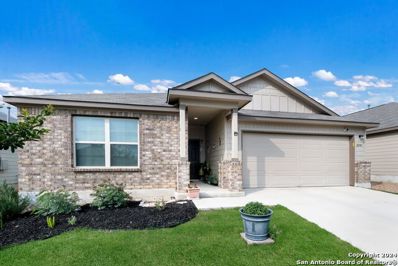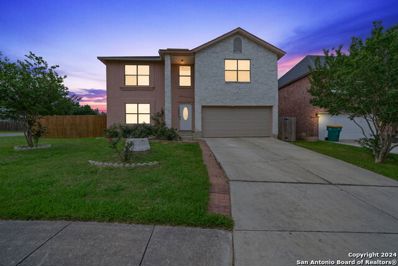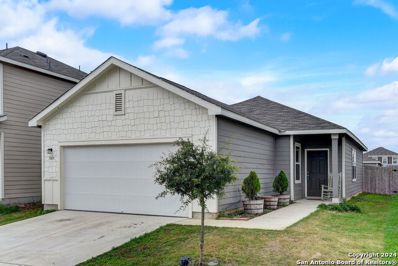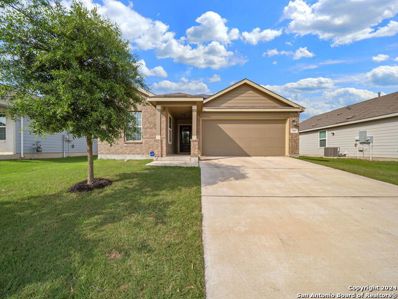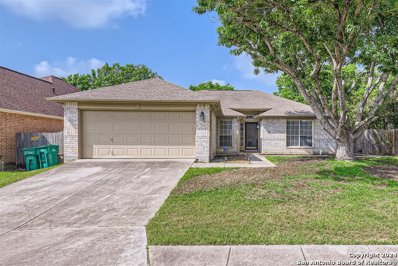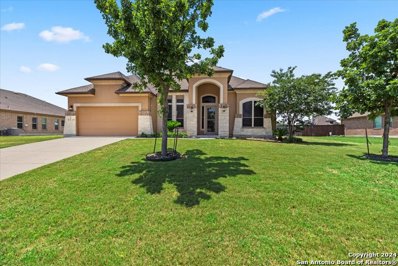Converse TX Homes for Sale
$224,900
7610 Powder Gorge Converse, TX 78109
- Type:
- Single Family
- Sq.Ft.:
- 1,293
- Status:
- NEW LISTING
- Beds:
- 3
- Lot size:
- 0.21 Acres
- Year built:
- 2020
- Baths:
- 2.00
- MLS#:
- 1772381
- Subdivision:
- Winterfell
ADDITIONAL INFORMATION
$5,000 towards closing costs!!!! This 3 bedroom, 2 bath, built in 2020, located on a cul-de-sac, is priced to sell and includes SOLAR PANELS! Solar panels paid by seller at closing. Step through the door and into a world of possibilities. The open floor plan is ready to make lasting memories with your family and friends. The Big backyard is a canvas waiting for your endless possibilities and updates such as a garden, entertaining spaces, or simply enjoyment and relaxation with family and friends. 20 minutes from Randolph AFB.
- Type:
- Single Family
- Sq.Ft.:
- 2,513
- Status:
- NEW LISTING
- Beds:
- 4
- Lot size:
- 0.13 Acres
- Year built:
- 2017
- Baths:
- 3.00
- MLS#:
- 1772358
- Subdivision:
- 1604 E To Rocket Ln, Left On G
ADDITIONAL INFORMATION
Welcome home to 8906 Grand Western in the remarkable Notting Hill community! This grand home offers 4 bedrooms, 2.5 bathrooms with a study and a 2.5 car garage! This "like-new" home used to be Castle Rock's builder office for the community and was never given the opportunity for someone to live in it until now! The Trinity floor plan boasts an impressive two-story home that is sure to suit most any lifestyle and comes with all the builder upgrades for you to take advantage of! Upon entry, you are first greeted by beautiful glass fence doors that lead you into the private study. Next, you will find access to your convenient downstairs powder room, a walk-in utility room which is also the hub to install your surround sound system to play throughout the installed speakers in the home! You will also find the entry to your sizable two-and-a-half-car garage with more storage for extra tools or supplies as well as an additional exit to your backyard! In here you will also find a brand new, recently installed water heater! Down the hall, you will reach the heart of your home - the massive, two-story family room with soaring ceilings and consisting of plenty of natural light. Opening to the family room is the convenient adjoined kitchen and breakfast area with access to your extended covered patio to enjoy the beautiful Texas days and nights! And do not worry, the beautiful landscaping will continue to thrive with the already included irrigation system. Your elegant kitchen comes fully equipped with industry-leading appliances, sleek granite countertops with a ceramic tile backsplash, designer light fixtures, and an island with extra cabinets for storage and more counterspace. With features like these, you will want to cook every meal at home! Completing the first floor is your secluded Master suite with your master bathroom containing the cultured marble countertops with a dual vanity, a separate standalone shower, a relaxing luxury tub and the entry to your huge walk- in closet. Finally, up the stairs you will discover a fantastic game room, perfect for hosting the ultimate game night, as well as the second, third, and fourth remaining bedrooms. The full secondary bathroom is also situated upstairs between the second and third bedrooms. This remarkable home has the perfect amount of space for the entire family. You won't compromise your comfort and functionality in 8906 Grand Western! Welcome home!!
- Type:
- Single Family
- Sq.Ft.:
- 1,589
- Status:
- NEW LISTING
- Beds:
- 3
- Lot size:
- 0.19 Acres
- Year built:
- 1984
- Baths:
- 2.00
- MLS#:
- 1772133
- Subdivision:
- Millers Point
ADDITIONAL INFORMATION
Discover this move-in ready home in the peaceful Millers Point subdivision of Converse, TX, offering 3 bedrooms and 2 bathrooms. As you enter, you're welcomed into a generous living room highlighted by a wood-burning fireplace, stylish laminate wood flooring, and abundant natural light. Adjacent to the living area is an eat-in kitchen equipped with upgraded countertops, custom cabinet hardware, and freshly painted white cabinetry. The expansive master bedroom features a comprehensive en-suite bathroom with dual vanities and an upgraded bathtub/shower combination. The additional bedrooms are also sizeable. Outside, the backyard boasts mature trees and a patio slab, ideal for weekend barbecues. Conveniently located near Interstate 35, Loop 1604, and The Forum, which offers extensive shopping and dining options. This home is a delight to present.
$350,000
9206 Hanover Cv Converse, TX 78109
- Type:
- Single Family
- Sq.Ft.:
- 3,006
- Status:
- NEW LISTING
- Beds:
- 5
- Lot size:
- 0.27 Acres
- Year built:
- 2008
- Baths:
- 4.00
- MLS#:
- 1772029
- Subdivision:
- Hanover Cove
ADDITIONAL INFORMATION
Welcome Home to this upgraded five bedrooms, three and a half baths beauty. The exterior features of the house with its stone, brick, and decorative plank elevation, along with the inviting front porch and divided light windows, create a welcoming curb appeal. Inside, the new interior paint, carpet, and vinyl plank flooring give the home a fresh and updated look. The upgrades like granite countertops, a new farmer sink, and painted cabinets in the kitchen, master bath, and mother-in-law bathroom, add a touch of luxury. The remodeled upstairs bathroom enhances the overall appeal of the home. Other notable features like the less than two-year-old hot water heater, new garage door opener, sprinkler system all around, and cosmetic repairs to the driveway and sidewalk show that the home has been well-maintained. Enjoy a big backyard with cover patio for your relaxation. Additionally, the convenient location close to Randolph AFB, schools, shopping, restaurants, and major highways 1604, IH 35, and IH 10 make this home a desirable choice for buyers looking for both comfort and convenience.
- Type:
- Single Family
- Sq.Ft.:
- 1,496
- Status:
- NEW LISTING
- Beds:
- 3
- Lot size:
- 0.13 Acres
- Year built:
- 2007
- Baths:
- 2.00
- MLS#:
- 1772036
- Subdivision:
- Escondido Meadows
ADDITIONAL INFORMATION
Pristine one story open floor plan. Ceramic tile entry, living & hall. Split floorplan, private owner's suite with oversized walk-in closet. Spacious kitchen with eat-in dining overlooks covered patio. New carpet in all bedrooms and luxury vinyl plank flooring in the kitchen/dining, laundry room and secondary bathroom all installed in April 2024. The entire interior was painted in April 2024. Storm door at the front door. The roof was replaced in 2016. Convenient location to military bases, major highways, shopping & entertainment. This property is eligible for USDA Financing.
- Type:
- Single Family
- Sq.Ft.:
- 1,983
- Status:
- NEW LISTING
- Beds:
- 4
- Lot size:
- 0.16 Acres
- Year built:
- 2011
- Baths:
- 2.00
- MLS#:
- 1772072
- Subdivision:
- Glenloch Farms
ADDITIONAL INFORMATION
Charming 4/2/2 home in a quiet and well established neighborhood. Home is in need of repairs, all leaks have been fixed. HVAC system is new, roof is 3-5 years young, this home is well laid out with an open floor plan! Home is being sold as is where is. Listed well below market value great value for your money!
$289,000
6566 Runaway Row Converse, TX 78109
- Type:
- Single Family
- Sq.Ft.:
- 1,631
- Status:
- NEW LISTING
- Beds:
- 4
- Lot size:
- 0.11 Acres
- Year built:
- 2022
- Baths:
- 2.00
- MLS#:
- 1771846
- Subdivision:
- Willow View
ADDITIONAL INFORMATION
Beautiful 4 bedroom 2 bath home located in the new and upcoming neighborhood of Willow View is turn-key ready. This home was built in 2022 and has a lot of upgrades over other new homes in the neighborhood. Home has been kept in great condition with zero issues. Home is located on a retention pond with no homes behind you. Enjoy the privacy and view of ducks and wildlife out your back yard. Some added features include extend back patio, 8x10 Concrete slab with covered pergola great for relaxing and or entertaining. additional 8x8 wood deck for shed use or added seating. Privacy Fence has been extended 20 foot towards the front of the house on one side to cover spare bedroom windows. Backyard includes inground swing set as well. Upgrades have been made to the garage with additional blown in insulation over attic not included in standard Lennar homes. Garage has professionally installed mini-split heating and air conditioning climate control great for those hot summer days and cold winter nights. Garage door has been insulated. Garage has built in storage shelfs for all your storage needs. All appliances including washer and dryer and refrigerator are included with sales price, in addition to standard GE oven and dishwasher. This home is conveniently located near Randolph Air Force base and the Forum shopping center.
$275,000
10423 Coyote Hill Converse, TX 78109
- Type:
- Single Family
- Sq.Ft.:
- 1,971
- Status:
- NEW LISTING
- Beds:
- 3
- Lot size:
- 0.15 Acres
- Year built:
- 1993
- Baths:
- 3.00
- MLS#:
- 1771823
- Subdivision:
- Cimarron Trails
ADDITIONAL INFORMATION
MOVE-IN READY 3 BEDROOM, 2.5 BATH (LOFT UPSTAIRS COULD BE MADE INTO 4TH BEDROOM AS IT ALREADY HAS A CLOSET AND WINDOW) THIS COZY HOME HAS SO MUCH TO OFFER, MULTIPLE LIVING AREAS, FORMAL DINING ROOM, VAULTED CEILINGS AND GARDEN TUB IN PRIMARY SUITE. SCHEDULE YOUR SHOWINGS TODAY!! SOFAS, TV'S, ITEMS IN THE GARAGE, BBQ PIT AND PICNIC TABLE DO NOT CONVEY IN THE SALE OF THE HOME.
$310,000
8451 Terlingua Cv Converse, TX 78109
- Type:
- Single Family
- Sq.Ft.:
- 1,998
- Status:
- NEW LISTING
- Beds:
- 4
- Lot size:
- 0.12 Acres
- Year built:
- 2018
- Baths:
- 3.00
- MLS#:
- 1771795
- Subdivision:
- Escondido North
ADDITIONAL INFORMATION
A smart home that is second to none, including available Google Fiber! Over $18,000 in solar panels & equipment, are included in this gently lived-in home, keeping you cool and comfortable during those hot summer months, while keeping more money in your pocket (the current owners have consistently seen summer electricity bills less than $75/month)! The upgrades continue with a dual tank water softener system & Rinnai tankless gas water heater, for endless showers & baths. Dinnertime is easy with a 5-burner gas cooktop, high-end Samsung stainless appliances, and a large dual-sided sink, complete with a flexible, chef-inspired spray-faucet. Less than a 1/4 mile walk to Escondido Elementary & 2 miles from the middle school, allow for easy commutes to and from school. Rest easy knowing your local Fire Station #11 is just a 1/2 mile away too! Four bedrooms and three full baths offer enough space for everyone. The primary suite includes a Texas-sized closet with custom shelving, drawers, & storage, a large soaking tub, separate shower and dual sinks. A true "Jack & Jill" setup for the second and third bedroom includes a large vanity and separate bathroom area. The front bedroom acts as a great fourth bedroom or office with a closet, and an adjacent full third bathroom. Enjoy a weekend BBQ on the covered patio and extended composite deck. Plenty of neighboring green space & sidewalks, offer convenience for an active lifestyle. Nearby points of interest include Randolph AFB (6.6 miles), JBSA Fort Sam Houston & Brooke Army Medical Center (9.2 miles), & the heart of downtown San Antonio (16 miles).
- Type:
- Single Family
- Sq.Ft.:
- 2,417
- Status:
- NEW LISTING
- Beds:
- 4
- Lot size:
- 0.12 Acres
- Year built:
- 2016
- Baths:
- 3.00
- MLS#:
- 1763010
- Subdivision:
- Summerhill
ADDITIONAL INFORMATION
Are you ready to discover your new home - featuring a haven of comfort and convenience tailored to meet the needs of your unique lifestyle. Recently updated with fresh paint and plush carpeting throughout, this well maintained home, complete with a study, offers modern luxury and practicality in equal measure. From the moment you step inside, you'll be enveloped in the warm embrace of natural light flooding the open-concept living area, creating the perfect backdrop for cherished moments. Prepare meals with ease in the spacious kitchen, equipped with granite countertops, stainless appliances and ample storage space, while the adjacent dining area offers the ideal setting for gatherings and entertaining guests. Retreat to the luxurious owner's suite on the main level, where tranquility awaits after a long day's work. Upstairs, three additional bedrooms provide plenty of space with an adjoining game room to frolic. Outside, discover your own slice of paradise in the expansive backyard with covered patio, perfect for hosting barbecues or enjoying leisurely afternoons in the sun. Plus, with a greenbelt behind the property, you'll enjoy added privacy and a serene natural backdrop to enhance your outdoor experiences. Beyond the comforts of home, you'll find a wealth of amenities just a short drive away. The bustling Forum at Olympia Parkway beckons with an array of shopping options, ensuring that everything you need is within easy reach. Additionally, H-E-B and Walmart Supercenter are conveniently located nearby for all your grocery needs. For our military members, the proximity to Randolph Air Force Base and Fort Sam Houston offers unparalleled convenience, with both bases just a short drive away. Spend less time commuting and more time enjoying quality moments with your loved ones in the comfort of your new home. Schedule your showing today and take the first step towards making this house your new home sweet home. *ELIGIBLE FOR VA ASSUMABLE LOAN*
$304,000
9431 Boatman Pier Converse, TX 78109
- Type:
- Single Family
- Sq.Ft.:
- 2,601
- Status:
- NEW LISTING
- Beds:
- 4
- Lot size:
- 0.14 Acres
- Year built:
- 2008
- Baths:
- 3.00
- MLS#:
- 1771760
- Subdivision:
- Hanover Cove
ADDITIONAL INFORMATION
ou must come see this lovely neighborhood across from Randolph Air Force Base on the cusp of Converse and Universal City TX! This spacious two-story home offers 4 bedrooms, 2.5 bathrooms, and an array of living spaces, including 2 living areas, a dining area, and a breakfast bar complimented with sturdy quartz counter tops! Upstairs, there is a large room and office providing versatility for your family. Enjoy the peaceful backyard with no rear neighbors, backing onto a green belt, full of large, beautiful trees makes the perfect setting for an evening in the backyard. With no carpet in this home, maintenance is a breeze! The garage is finished with epoxy! Your commute to anywhere in the city is made easy by easy access to all major highways ! Don't miss out on this home!
$215,000
5218 Y Bar Smt Converse, TX 78109
- Type:
- Single Family
- Sq.Ft.:
- 1,276
- Status:
- NEW LISTING
- Beds:
- 3
- Lot size:
- 0.11 Acres
- Year built:
- 2019
- Baths:
- 2.00
- MLS#:
- 1771741
- Subdivision:
- Knox Ridge
ADDITIONAL INFORMATION
Come see this beautiful one-story, 3 bedroom, 2 full bathroom, Kowski floor plan by Lennar Homes. Upon entry you'll notice how open the property is walking into the family room. The wood look laminate flooring is absolutely gorgeous and gives the home an elegant appeal. The cozy kitchen with solid countertops, stainless steel appliances, and white cabinetry overlooks the living area. The primary bedroom is very spacious and features an en suite primary bath. Two additional bedrooms give you the space you need to make it your own. You can also enjoy the spacious backyard with plenty of room for entertainment.
$104,900
801 S Seguin Rd Converse, TX 78109
- Type:
- Single Family
- Sq.Ft.:
- 1,344
- Status:
- NEW LISTING
- Beds:
- 3
- Lot size:
- 0.21 Acres
- Year built:
- 1942
- Baths:
- 2.00
- MLS#:
- 1771703
- Subdivision:
- Converse Hills
ADDITIONAL INFORMATION
Investor potential. House is being offered as-is and needs TLC. Check out this great investment opportunity!
- Type:
- Single Family
- Sq.Ft.:
- 1,558
- Status:
- NEW LISTING
- Beds:
- 3
- Lot size:
- 0.14 Acres
- Year built:
- 2020
- Baths:
- 2.00
- MLS#:
- 1771573
- Subdivision:
- Paloma
ADDITIONAL INFORMATION
Step into this meticulously upgraded 3-bedroom, 2-bathroom sanctuary, spanning an impressive 1558 square feet where luxury meets functionality at every turn. From granite countertops to upgraded luxury vinyl plank flooring, this home exudes sophistication and charm. Enjoy the spacious, light-filled interiors with vaulted ceilings, complemented by the tranquil outdoor oasis featuring a newly installed deck and ample shade. With a remaining 10-year builder's warranty, water softener, and proximity to the neighborhood park, convenience and peace of mind are assured. Impeccably maintained and boasting double vanities in the primary bedroom, this home offers comfort and style in equal measure. Don't miss out on the opportunity to make this stunning property yours-schedule a showing today and embrace the epitome of modern living! If you use our preferred lender they will provide a $2500 lender credit for the buyer.
$305,000
7922 Donshire Converse, TX 78109
- Type:
- Single Family
- Sq.Ft.:
- 3,288
- Status:
- NEW LISTING
- Beds:
- 4
- Lot size:
- 0.19 Acres
- Year built:
- 1995
- Baths:
- 3.00
- MLS#:
- 1771596
- Subdivision:
- Northampton
ADDITIONAL INFORMATION
Welcome to this stunning 4 bedroom, 2.5 bathroom home nestled on a spacious corner lot, providing ample privacy and outdoor space. This property features a massive lot with beautifully landscaped surroundings, ideal for outdoor gatherings and family activities. Inside, the home boasts three versatile living areas, perfect for entertainment and relaxation. The formal dining room adds a touch of elegance, making it perfect for hosting dinner parties. With a generous floor plan and plenty of natural light, this home offers a perfect blend of space and comfort, making it an ideal choice for families or anyone looking for a luxurious living experience. Don't miss out on the opportunity to own this exquisite home!
$235,000
5419 Rue Girard Converse, TX 78109
- Type:
- Single Family
- Sq.Ft.:
- 1,211
- Status:
- NEW LISTING
- Beds:
- 3
- Lot size:
- 0.11 Acres
- Year built:
- 2021
- Baths:
- 2.00
- MLS#:
- 1771629
- Subdivision:
- Liberte
ADDITIONAL INFORMATION
Welcome to your new sanctuary in the heart of San Antonio's northeast side. This single-story gem is perfectly situated just 5 miles from Randolph Base, surrounded by an array of dining options and convenient stores, ensuring that all your daily needs are met with ease. Boasting a spacious open floor plan, this 3-bedroom, 2-bathroom residence spans 1211 sq. ft., providing ample space for comfortable living. The kitchen features elegant granite countertops, complemented by modern appliances including a refrigerator and electric range, making meal preparation a breeze. Retreat to the spacious master bedroom, complete with an ensuite bathroom boasting a luxurious walk-in shower and a sizable walk-in closet, providing a peaceful haven to unwind after a long day. Don't miss out on the opportunity to make this delightful home yours. Come and explore all it has to offer!
- Type:
- Single Family
- Sq.Ft.:
- 1,469
- Status:
- NEW LISTING
- Beds:
- 3
- Lot size:
- 0.13 Acres
- Year built:
- 2019
- Baths:
- 2.00
- MLS#:
- 1771518
- Subdivision:
- Paloma
ADDITIONAL INFORMATION
This charming one-story home in Paloma is adored by its residents and comes with numerous upgrades. Featuring 3 bedrooms, 2 bathrooms, and an open floor plan with high ceilings, recessed lights, and ample natural light. This home offers spacious living areas. The kitchen is a chef's dream, equipped with granite countertops, stainless steel appliances, a generously sized peninsula island, and gas cooking. The master bedroom, with its beveled ceiling and abundant closet space, includes an ensuite bathroom with a double vanity and an expansive walk-in shower. The secondary bedrooms are conveniently located away from the master and share a full bathroom with a tiled tub surround. Situated in the sought-after master-planned community of East San Antonio, residents here have access to sports courts and a picturesque park. The seller has added value to the home with a water softener, solar panels, ceiling fans in all bedrooms and outdoor patio, upgraded kitchen faucet, bathroom fixture upgrades, and Brinks security system. This beautiful home is situated at the end of the street across from a greenery landscape with no neighbors in front .
$325,000
7102 Zuma Beach Converse, TX 78109
- Type:
- Single Family
- Sq.Ft.:
- 1,840
- Status:
- NEW LISTING
- Beds:
- 4
- Lot size:
- 0.21 Acres
- Year built:
- 2017
- Baths:
- 2.00
- MLS#:
- 1771417
- Subdivision:
- Horizon Pointe
ADDITIONAL INFORMATION
Welcome to your new oasis! This remarkable 4-bedroom, 2-bath single-story home is not just a sanctuary of comfort and style but a beacon of sustainability with its prominent solar panels, standing proudly atop the roof. Step inside to discover a bright and airy open floor plan, where spacious living areas are adorned with elegant finishes and modern touches throughout. The well-appointed kitchen invites culinary creativity and gatherings with loved ones. Unwind in the inviting primary suite, boasting a spacious layout, walk-in closet, and a luxurious bath and shower to suit all your desires. Three additional bedrooms provide versatility for guests, family, or a home office, ensuring everyone has their own space to thrive. Outside, your private outdoor sanctuary awaits, surrounded by lush landscaping and a fenced backyard. Here, you can bask in the sunshine, entertain guests, or cultivate your own garden oasis-all while benefiting from the energy-saving prowess of your prominent solar panels. Conveniently located close to schools, parks, shopping, and dining, this home offers the ideal combination of convenience, luxury, and eco-conscious living. Don't miss your chance to make this standout property yours-schedule a showing today and experience the magic for yourself!
$250,000
8926 Scenic Crk Converse, TX 78109
- Type:
- Single Family
- Sq.Ft.:
- 1,778
- Status:
- NEW LISTING
- Beds:
- 3
- Lot size:
- 0.19 Acres
- Year built:
- 1995
- Baths:
- 3.00
- MLS#:
- 1771320
- Subdivision:
- Cimarron
ADDITIONAL INFORMATION
Welcome to this charming property nestled under a canopy of mature trees. Inside, modern upgrades throughout are a few of the many wonderful comforts this home has to offer. The kitchen has updated backsplash with white countertops and plenty of cabinet and entertainment space. The semi-open floor plan connects the kitchen to the adjacent living areas, creating an ideal space for both intimate gatherings and lively entertaining. The living room features tall ceilings and cozy brick fireplace. The master suite features an ensuite bathroom complete with upgrades and a walk in shower. Two other bedroom offer plenty of space for family, friends, or working from home. Discover your own private oasis in the expansive backyard, a blank canvas for you to make it your own. Situated outside of San Antonio away from the hustle and bustle, but close enough in proximity to all the city has to offer including Randolph Air Base!
$679,900
6003 Dewdrop Ln Converse, TX 78109
- Type:
- Single Family
- Sq.Ft.:
- 3,562
- Status:
- NEW LISTING
- Beds:
- 4
- Lot size:
- 0.53 Acres
- Year built:
- 2013
- Baths:
- 5.00
- MLS#:
- 1769699
- Subdivision:
- Quiet Creek
ADDITIONAL INFORMATION
Welcome to your own private oasis! This stunning house boasts a luxurious open concept design, creating a seamless flow from one inviting space to the next. Step through the elegant foyer into the heart of the home, where the spacious living area, dining space, and gourmet kitchen awaits, perfect for both intimate family gatherings and lively entertaining. The Kitchen is a chef's dream with enormous granite island countertop, stainless steel appliances including double ovens with gas cooking, and ample cabinetry for all your storage needs. With 4 bedrooms, 3 full and 2 half bathrooms across 3500+ sqft of living space, there's ample room for the whole family to spread out and relax. High ceilings, large windows, and an open floor plan enhance the sense of space and light throughout the home. The upstairs game room/theatre room is a must have as well when entertaining guests. But the allure doesn't end indoors. Imagine unwinding in your very own Florida room/enclosed patio, a tranquil retreat where you can bask in the sunshine and enjoy the gentle breeze year-round. Adjacent to this serene space lies your private outdoor haven, complete with a sparkling pool, soothing spa, and a fully-equipped outdoor kitchen. Whether you're hosting a summer barbecue with friends or simply lounging poolside with a good book, this outdoor oasis is sure to delight. Close proximity to Randolph AFB, schools, parks, shopping and a lake access ensures that you're always just moments away from everything you need. Seize the chance to live a life of luxury, comfort, and convenience in one.Your dream home awaits you and your family. Don't let this opportunity slip away.
Open House:
Saturday, 5/11 4:00-8:00PM
- Type:
- Single Family
- Sq.Ft.:
- 1,664
- Status:
- NEW LISTING
- Beds:
- 3
- Lot size:
- 0.15 Acres
- Year built:
- 2019
- Baths:
- 2.00
- MLS#:
- 1771038
- Subdivision:
- Horizon Pointe
ADDITIONAL INFORMATION
Discover the charm of this 5-year-young Rauch Coleman home in Horizon Pointe! With current VA financing at an attractive 2.75%, the seller offers a qualified assumption with entitlement substitution. This inviting home features an open concept floor plan that offers 3 bedrooms, 2 baths, and numerous upgrades. Step inside to find glazed valance porcelain tile flooring throughout the home, offering both durability and style. The kitchen is the heart of this home and features a spacious island, granite counters, subway tile backsplash, dark cabinets with elegant pulls and 42" uppers. Open to the living room and breakfast area, it is perfect for entertainment and gatherings. The primary suite is separate from others and has an ensuite bathroom. Outside, you'll appreciate the extended patio with custom pergola and the stone lined flower beds providing an ideal setup for outdoor relaxation and entertainment in privacy with no backyard neighbor. Other exterior features include a full yard sprinkler system, gutters, ring doorbell, and eye-catching landscaping. Community amenities are minutes away- Pool, Park/Playground, Jogging Trails, Bike Trails and onsite elementary school. Randolph AFB and Ft Sam Houston are both under 30 minutes away, this home is perfectly positioned for military families or anyone seeking proximity to these bases. The assumption process may take 60-90 days. Don't miss out on the opportunity to call this home!
$265,000
6903 Pecan Fall Converse, TX 78109
- Type:
- Single Family
- Sq.Ft.:
- 2,278
- Status:
- NEW LISTING
- Beds:
- 4
- Lot size:
- 0.25 Acres
- Year built:
- 2006
- Baths:
- 3.00
- MLS#:
- 1771034
- Subdivision:
- Dover
ADDITIONAL INFORMATION
Awesome 4 bed/2.5 bath home on a cul-de-sac lot with an amazingly HUGE back yard!!! Owned Solar panels are paid off! Brand new Carrier A/C with 10 year parts warranty on inside and outside units! Brand new stove and dishwasher 4/24. All downstairs flooring replaced with Luxury Vinyl Plank 4/24. Plus the Kitchen and all 3 bathrooms have newly installed granite counters and sinks/faucets. Fresh interior paint. Convenient to 1604, IH 35 & IH 10, JBSA Randolph, shopping and schools.
$235,000
8975 Nature Trl Converse, TX 78109
- Type:
- Single Family
- Sq.Ft.:
- 2,278
- Status:
- NEW LISTING
- Beds:
- 4
- Lot size:
- 0.15 Acres
- Year built:
- 2006
- Baths:
- 3.00
- MLS#:
- 1770901
- Subdivision:
- Dover
ADDITIONAL INFORMATION
Welcome home to this two-story home located in the Dover Subdivision. This property offers the perfect blend of comfort, convenience, and style. With its impressive 4 bedrooms and 2.5 bathrooms, this home provides ample space. Upon entry you will find a spacious living/dining area. The remodeled kitchen offers plenty of cabinet and countertop space. You will love the open floor plan that is present in this home along with the abundance of natural light that flows into each room! Head upstairs to discover four bedrooms, two full bathrooms, and a spacious game room. This versatile floor plan offers endless possibilities for personalizing your living space to suit your unique needs. The fenced in backyard is perfect for family gatherings and relaxation. You are minutes away from local highways such as 410 & I-10, plenty of nearby neighborhood parks and only six miles from both Randolph and Fort Sam Houston! Come tour this home today!
- Type:
- Single Family
- Sq.Ft.:
- 2,399
- Status:
- NEW LISTING
- Beds:
- 4
- Lot size:
- 0.19 Acres
- Year built:
- 1992
- Baths:
- 3.00
- MLS#:
- 1770917
- Subdivision:
- Meadow Brook
ADDITIONAL INFORMATION
This charming two-story home is ideally situated on a corner lot in the peaceful Meadow Brook neighborhood, featuring 4 spacious bedrooms, 2.5 bathrooms, and a two-car garage-perfect for families or those seeking generous living space. The welcoming entryway leads into a cozy living area enhanced by a beautiful fireplace, creating a warm and inviting atmosphere. The kitchen boasts ample counter space and storage, perfect for culinary enthusiasts and hosting guests. Upstairs, the bedrooms offer privacy and comfort, with the master suite including its own en-suite bathroom. Outside, the home offers a spacious backyard with a shed, providing excellent storage and utility space. Its prime location on a corner lot adds to the desirability, making this home a superb choice for those looking for comfort and convenience. Highly desirable location conveniently located near Randolph A.F.B, FT. Sam, Downtown SA and The Riverwalk! Come see your new home today!
$330,000
7034 Zuma Beach Converse, TX 78109
- Type:
- Single Family
- Sq.Ft.:
- 2,276
- Status:
- NEW LISTING
- Beds:
- 4
- Lot size:
- 0.21 Acres
- Year built:
- 2017
- Baths:
- 3.00
- MLS#:
- 1770873
- Subdivision:
- Horizon Pointe
ADDITIONAL INFORMATION
Welcome to your dream home in the exclusive gated section of Horizon Pointe! This beautiful residence offers the perfect blend of comfort and style, designed to welcome you with open arms. As you step through the front door, you're greeted by a spacious living area that effortlessly flows into the heart of the home-a chef's dream kitchen. Picture yourself preparing meals on the expansive granite counters, surrounded by sleek stainless steel appliances. The kitchen's centerpiece is an impressive large center island, perfect for casual meals or entertaining friends and family. The open concept plan seamlessly connects the kitchen to a generously sized living space, creating a warm and inviting atmosphere. Downstairs, you will also find a study-a quiet retreat for work or relaxation. A convenient powder bath and storage under the stairs add to the practicality of the first floor, ensuring every inch of space is maximized for your convenience. Venture upstairs to find four bedrooms, each with its unique charm. The oversized primary bedroom boasts elevated ceilings. The attached primary bath is a sanctuary of its own, featuring a large shower and not one but two huge walk-in closets. Outside, enjoy the vast expanse of your just over 1/5-acre lot-an ideal canvas for your outdoor dreams. Whether you envision a flourishing garden, a play area for the kids, or a serene retreat, this spacious lot is ready for your personal touch. Enjoy the community with nearby amenities including a pool and a playground-perfect for sunny days of leisure and play. This is where your next chapter begins!

Converse Real Estate
The median home value in Converse, TX is $171,800. This is lower than the county median home value of $183,100. The national median home value is $219,700. The average price of homes sold in Converse, TX is $171,800. Approximately 64.76% of Converse homes are owned, compared to 29.26% rented, while 5.98% are vacant. Converse real estate listings include condos, townhomes, and single family homes for sale. Commercial properties are also available. If you see a property you’re interested in, contact a Converse real estate agent to arrange a tour today!
Converse, Texas 78109 has a population of 21,919. Converse 78109 is more family-centric than the surrounding county with 42.01% of the households containing married families with children. The county average for households married with children is 33.51%.
The median household income in Converse, Texas 78109 is $64,481. The median household income for the surrounding county is $53,999 compared to the national median of $57,652. The median age of people living in Converse 78109 is 31 years.
Converse Weather
The average high temperature in July is 93.6 degrees, with an average low temperature in January of 39.6 degrees. The average rainfall is approximately 32.8 inches per year, with 0 inches of snow per year.
