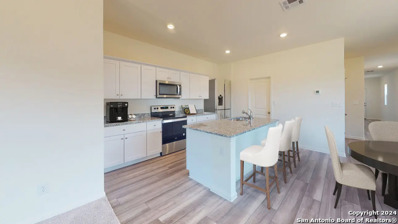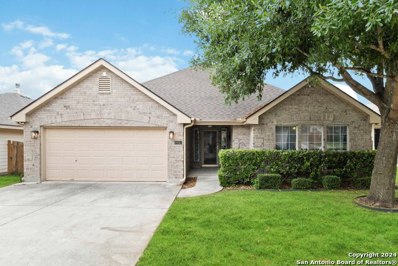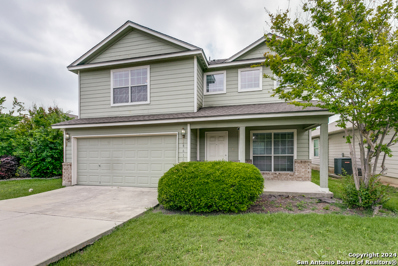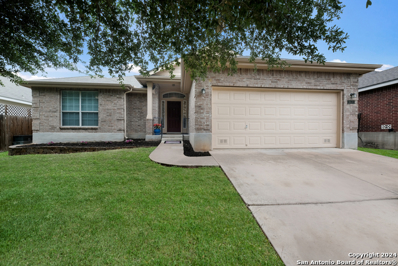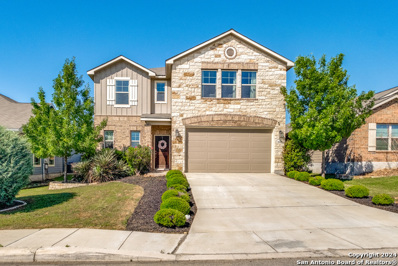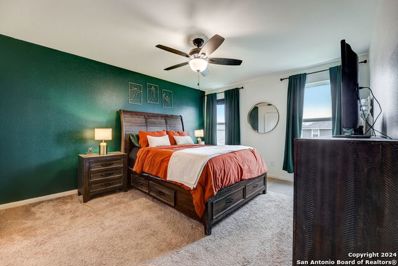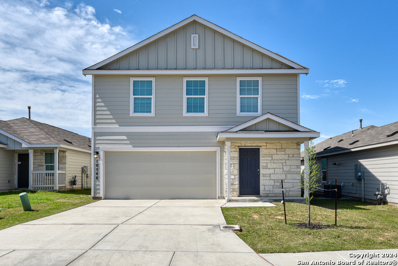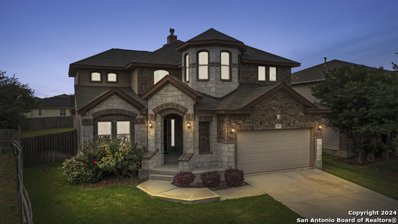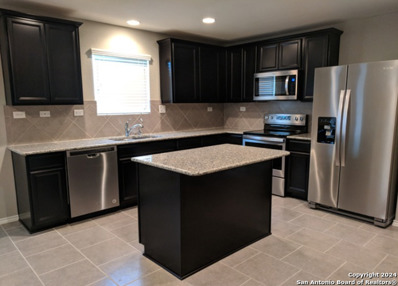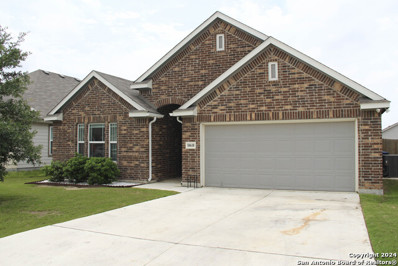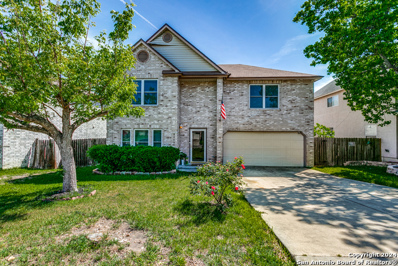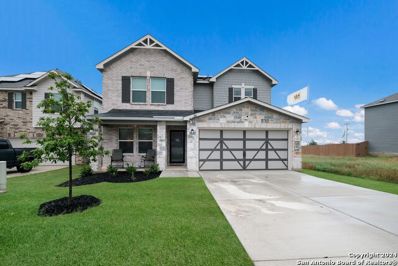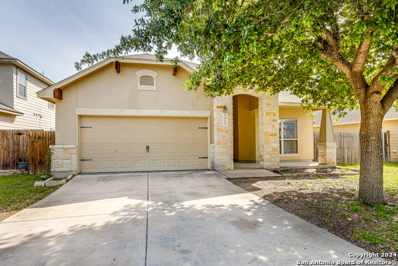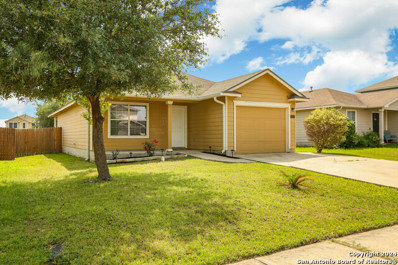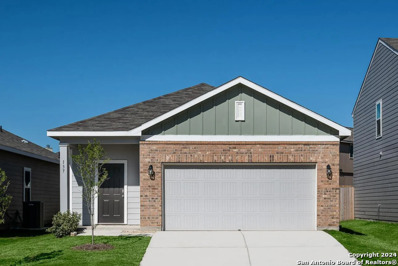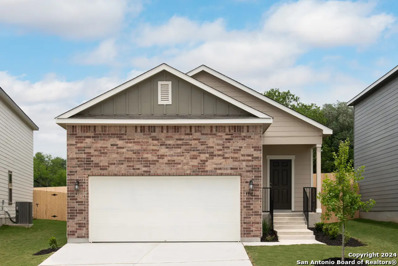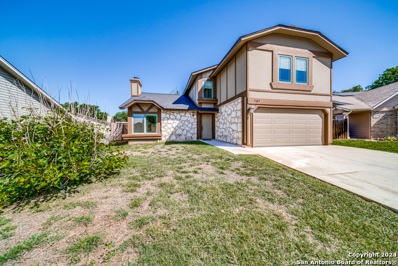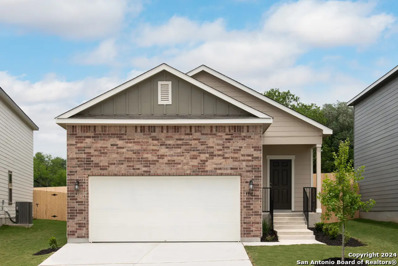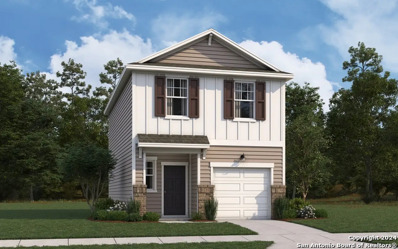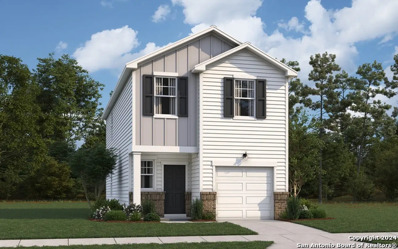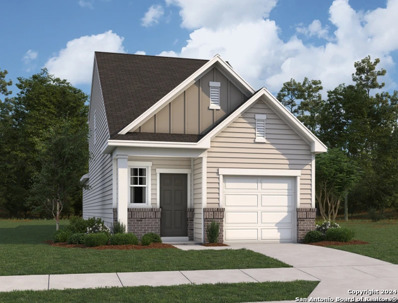Converse TX Homes for Sale
- Type:
- Single Family
- Sq.Ft.:
- n/a
- Status:
- Active
- Beds:
- 3
- Lot size:
- 0.12 Acres
- Year built:
- 2024
- Baths:
- 2.00
- MLS#:
- 1768247
- Subdivision:
- The Wilder
ADDITIONAL INFORMATION
- Type:
- Single Family
- Sq.Ft.:
- 2,288
- Status:
- Active
- Beds:
- 3
- Lot size:
- 0.17 Acres
- Year built:
- 2022
- Baths:
- 3.00
- MLS#:
- 1768267
- Subdivision:
- Loma Alta
ADDITIONAL INFORMATION
STUNNING NEW TWO-STORY with a Horizon Bluff VIEW!! Move-In Ready! Enjoy beautiful sunrises and sunset skies in this fully Custom, Quality, Contemporary Style Home! Custom Built on a Highly Elevated, Spacious, and Premium Lot positioned to see the horizon sky from the second level of your New Home! ALL NEW HOME WARRANTIES APPLY (1/10).
- Type:
- Single Family
- Sq.Ft.:
- 2,265
- Status:
- Active
- Beds:
- 3
- Lot size:
- 0.15 Acres
- Year built:
- 2004
- Baths:
- 2.00
- MLS#:
- 1767881
ADDITIONAL INFORMATION
This is home! Enjoy the spacious living area opening with direct view to the kitchen and breakfast nook. With 3 bedrooms and a bonus room for office or additional bedroom and 2 full bathrooms your family will enjoy making this house your home. The backyard boast an inviting back porch with pergola and electricity ready shed amidst a comfortable space for family barbeque and/or entertaining friends. Come fall in love!
$260,000
8610 Trona Mine Converse, TX 78109
- Type:
- Single Family
- Sq.Ft.:
- 2,087
- Status:
- Active
- Beds:
- 3
- Lot size:
- 0.12 Acres
- Year built:
- 2008
- Baths:
- 3.00
- MLS#:
- 1768439
- Subdivision:
- Escondido Meadows
ADDITIONAL INFORMATION
REMARKABLE 3 BEDROOM HOME LOCATED IN ESCONDIDO MEADOWS! THIS HOME FEATURES AN OPEN FLOOR PLAN AND 2 LIVING AREAS PERFECT FOR ENTERTAINING. EAT IN KITCHEN COMES WITH REFRIGERATOR. MASTER BEDROOM BOASTS HIGH CEILINGS AND A FULL BATH. HUGE BACKYARD HAS A COVERED PATIO AND FULL PRIVACY FENCE.
- Type:
- Single Family
- Sq.Ft.:
- 1,632
- Status:
- Active
- Beds:
- 3
- Lot size:
- 0.13 Acres
- Year built:
- 2018
- Baths:
- 2.00
- MLS#:
- 1767664
- Subdivision:
- Paloma
ADDITIONAL INFORMATION
Welcome to this charming single-story home nestled in the quiet Paloma neighborhood of Converse! This home exudes long term curb appeal with not only the front landscaping, but also with the stylish stucco exterior. This meticulously-maintained residence boasts 3 bedrooms, 2 bathrooms, and a convenient 2-car garage. With a spacious 1,632 square feet of living space, this home offers a comfortable layout perfect for modern living. Situated at the front of the home is 2 large bedrooms and full bath displaying quartz countertops and a shower/tub combo. This home includes a paid off water softener system that conveys. The kitchen features an expansive island with quartz countertops, gas cooking, sleek stainless steel appliances, and dining area off to the right. Refrigerator, washer, and dryer convey. The primary bedroom is situated off the living room with an extra large en-suite including walk-in shower, double vanities with quartz countertops, and a walk-in closet. The private, fenced in backyard is perfect for enjoying Texas Summer days outdoors while the sprinkler system ensures easy maintenance of landscaping. You're also a block down the street from the community park that features a playground, splash pad, and a basketball court so you too can practice your Wembanyama moves. This home has easy access to I-10, 1604, and 1518 and offers a swift commute into the heart of San Antonio and military installations. Don't miss out on the opportunity to make this lovely home your own!
- Type:
- Single Family
- Sq.Ft.:
- 1,903
- Status:
- Active
- Beds:
- 3
- Lot size:
- 0.15 Acres
- Year built:
- 2006
- Baths:
- 2.00
- MLS#:
- 1767629
- Subdivision:
- Miramar Unit 1
ADDITIONAL INFORMATION
Discover refined living at this stunning residence located in the desirable Miramar Community of Converse! Offering 3 bedrooms, 2 baths, and 1903 sq ft of thoughtfully designed living space, this home provides a perfect blend of comfort and style. Recent updates include a new roof (2020), fresh flooring in the living room and entry (2022), a new HVAC system (2023), repaired foundation with a transferrable warranty (2024), new blinds (2024), and new carpeting in secondary bedrooms (2024). Located conveniently near dining, entertainment, and major highways (1604, 35, I-10), this property offers easy access to everything you need. Positioned directly across from Randolph AFB off of 1604, it provides an ideal location for those seeking close proximity to the base or for easy commuting to other destinations. Schedule your showing today, and experience the beauty and functionality of this exceptional home!
- Type:
- Single Family
- Sq.Ft.:
- 2,531
- Status:
- Active
- Beds:
- 4
- Lot size:
- 0.13 Acres
- Year built:
- 2017
- Baths:
- 3.00
- MLS#:
- 1767599
- Subdivision:
- Paloma Estates
ADDITIONAL INFORMATION
This previous M/I model home is a move-in ready, highly upgraded 4 bed 2.5 bathroom house welcomes you home with its stamped concrete entryway that guides you directly into its bright, open floor plan featuring ceramic tile in the common areas, and built-in speakers throughout! The kitchen is centrally located and includes stainless steel appliances, 42" white cabinets, upgraded backsplash, and a large island with beautiful pendant lighting. It's an easy escape to the main floor primary bedroom and ensuite, where you will find a large, accented tile shower, cultured marble top double vanity, and walk-in closet. Its oversized utility room has plenty of space, and provides even more with its additional under-stair storage area. Upstairs you will find a roomy second living/family area, a full bathroom with double vanity, and three spacious bedrooms. Finally, relax out back under the covered patio and enjoy the beautiful, mature landscaping. Schedule your showing today! (Water-softener also included)
$249,999
3131 Gilbert Gdn Converse, TX 78109
Open House:
Saturday, 5/25 5:00-8:00PM
- Type:
- Single Family
- Sq.Ft.:
- 1,414
- Status:
- Active
- Beds:
- 3
- Lot size:
- 0.1 Acres
- Year built:
- 2020
- Baths:
- 3.00
- MLS#:
- 1767466
- Subdivision:
- Savannah Place
ADDITIONAL INFORMATION
Welcome to your new home in the desirable Savannah Place neighborhood! This charming three-bedroom, 2 1/2 bath home boasts an inviting aesthetic and seamless layout. Step inside to discover an inviting open floor plan, seamlessly connecting the main living area, dining space, and kitchen, making entertaining a breeze. The well-appointed kitchen boasts an extended breakfast bar, decorative backsplash, granite countertops, and a pantry. Upstairs, you'll find all the bedrooms, providing convenience and privacy for household members. The spacious primary suite features an abundance of natural light, an en suite bathroom with a single sink vanity, tub, shower combo, and a walk-in closet. No need to lug laundry up and down stairs, as the laundry room is conveniently located on the second floor. Outside, the large backyard with an extended patio is perfect for entertaining or unwinding after a long day. In addition to its many features, this home offers even more perks! A brand new elementary school (East Central I.S.D) is currently being built within walking distance and is set to be completed by August 2024.But that's not all - you'll also enjoy significant savings on your electricity bill thanks to the solar panels that convey with the home. Enjoy being within walking distance to a variety of community amenities including a spacious splash pad, playground, disc golf course, scenic walking trails, and a dog park! With close proximity to IH 10 and Loop 1604, this home offers unbeatable convenience. Don't miss out on the opportunity to make this your forever home!
$315,000
10546 Varmus Dr Converse, TX 78109
- Type:
- Single Family
- Sq.Ft.:
- 1,949
- Status:
- Active
- Beds:
- 4
- Lot size:
- 0.11 Acres
- Year built:
- 2021
- Baths:
- 3.00
- MLS#:
- 1767555
- Subdivision:
- Paloma
ADDITIONAL INFORMATION
Experience comfort and convenience in this move-in ready home located in Converse. With its charming stone and siding exterior, covered porch, and two-car garage equipped with a garage door opener and tankless water heater, this home offers the perfect blend of style and functionality. Step inside to laminate wood floors throughout the first floor. The living room opens to the kitchen, complete with gas cooking, stainless steel appliances, and ample cabinet space. Relax and unwind in the privacy of your backyard, surrounded by privacy wood fencing. As you make your way upstairs, you'll find plush carpeting on the stairs and throughout the second floor. A spacious loft provides additional living space. The primary bedroom suite features granite countertops in the bathroom, a tub-shower combo, and a walk-in closet. Three secondary bedrooms, each with walk-in closets, provide plenty of space for family and guests. The full bathroom upstairs features granite countertops, laminate flooring, and a tub-shower combo. A convenient laundry closet upstairs adds to the ease of daily living.
- Type:
- Single Family
- Sq.Ft.:
- 2,930
- Status:
- Active
- Beds:
- 4
- Lot size:
- 0.23 Acres
- Year built:
- 2017
- Baths:
- 3.00
- MLS#:
- 1767409
- Subdivision:
- Horizon Pointe
ADDITIONAL INFORMATION
OPEN HOUSE 5/19/24 12pm - 3 pm Welcome to your new sanctuary! Nestled in a serene neighborhood, this meticulously crafted two-story home offers the perfect blend of modern comfort and timeless elegance. Step inside and experience the epitome of luxury living. The spacious living room, dining area, and kitchen flow seamlessly together, providing ample space for relaxation and entertainment.Pamper yourself in the luxurious bathrooms, complete with sleek fixtures and a serene ambiance. This home has been meticulously taken care of and upgraded for the best experience possible. Don't wait to make this mini castle your new home.
- Type:
- Single Family
- Sq.Ft.:
- 1,766
- Status:
- Active
- Beds:
- 3
- Lot size:
- 0.12 Acres
- Year built:
- 2020
- Baths:
- 2.00
- MLS#:
- 1767336
- Subdivision:
- Horizon Pointe
ADDITIONAL INFORMATION
This beautiful 2020-built home features 3 bedrooms and 2 baths, along with a versatile flex space. The traditional open concept floor plan offers two potential living spaces, perfect for entertaining guests. The kitchen boasts elegant granite countertops throughout. A covered patio provides an ideal setting for celebrating with family and friends or hosting cookouts. The property offers easy access to i10 and is conveniently located near various shopping and dining options. In addition, the community amenities include a pool and playground, making it an inviting and enjoyable place to live. Storage in the backyard is also a plus to have for all your garden tools. This move-in ready home offers both comfort and convenience for a vibrant lifestyle.
- Type:
- Single Family
- Sq.Ft.:
- 1,704
- Status:
- Active
- Beds:
- 3
- Lot size:
- 0.16 Acres
- Year built:
- 2018
- Baths:
- 2.00
- MLS#:
- 1767300
- Subdivision:
- Hanover Cove
ADDITIONAL INFORMATION
Stunning 3-bedroom + office, 2-bath residence nestled in the prestigious Hanover Cove subdivision just steps away from Randolph Air Force Base. This home boasts exquisite details and modern amenities, including a charming study with French doors, a gourmet kitchen featuring a granite island, and upgraded ceramic tile flooring throughout the living spaces. Meticulously maintained, this home is equipped with plumbing for a water softener, a convenient sprinkler system, and a garage door opener for effortless access. Enjoy the welcoming ambiance of the covered front porch and the spacious covered back patio, perfect for outdoor relaxation. Freshly painted and professionally cleaned-including steam cleaning-the residence is meticulously prepared and eagerly awaits its new residents. This home is move-in ready and promises to exceed your expectations of luxury living. Schedule your viewing today!
- Type:
- Single Family
- Sq.Ft.:
- 1,617
- Status:
- Active
- Beds:
- 3
- Lot size:
- 0.13 Acres
- Year built:
- 2019
- Baths:
- 2.00
- MLS#:
- 1767227
- Subdivision:
- Paloma
ADDITIONAL INFORMATION
Welcome to your charming new home nestled in a serene, established neighborhood just moments away from I-10. This lovely, affordable three spacious bedrooms and two modern bathrooms, perfect for accommodating your family's needs. Step inside to discover an inviting open floor plan, ideal for both entertaining guests and everyday living. The home has numerous upgrades, adding a touch of luxury to your daily routine. Enjoy the tranquility of the outdoors in your beautifully landscaped backyard, complete with an extended covered patio, offering ample space for relaxation. Don't miss the opportunity to make this delightful residence your own.
- Type:
- Single Family
- Sq.Ft.:
- 2,558
- Status:
- Active
- Beds:
- 3
- Lot size:
- 0.15 Acres
- Year built:
- 1996
- Baths:
- 3.00
- MLS#:
- 1766846
- Subdivision:
- Northampton
ADDITIONAL INFORMATION
Step into this charming two-story home, designed with the entertainer in mind. With an open floor-plan that seamlessly blends style and functionality, this residence boasts laminate "wood" flooring throughout, adding warmth and elegance to every space. As you enter, you'll be greeted by a spacious living/dining room adorned with a chic chandelier, creating an inviting ambiance for gatherings. Adjacent to this area, a convenient half bath awaits, ensuring comfort for both guests and residents alike. The heart of the home lies in the expansive kitchen, offering ample room for culinary creativity, especially during holiday festivities. Equipped with sleek black appliances, including a smooth cooktop range, built-in microwave, and a side-by-side fridge, this kitchen combines modern convenience with timeless charm. For casual dining, a cozy breakfast nook bathed in natural light from bay-style windows provides the perfect spot to enjoy morning coffee or intimate meals with loved ones. Practicality meets luxury with a large pantry area located in the laundry room, which leads seamlessly to the two-car garage equipped with an opener for added convenience. Retreat upstairs to discover the oversized primary suite, featuring a ceiling fan for added comfort, and a full bath complete with a walk-in shower, elongated vanity, and a spacious closet, offering a tranquil escape from the day's hustle and bustle. Each additional bedroom upstairs is generously proportioned, boasting an oversized layout compared to most, ensuring ample space for relaxation and personalization. These bedrooms share a well-appointed hallway bath, ensuring privacy and comfort for family members or guests. Outside, a large backyard beckons with a storage shed and patio area, perfect for outdoor entertaining and grilling adventures, completing the ideal setting for creating lasting memories. Experience the epitome of comfort, style, and functionality in this delightful home designed to cater to your every need.
$364,500
4114 Maiden Way Converse, TX 78109
- Type:
- Single Family
- Sq.Ft.:
- 2,744
- Status:
- Active
- Beds:
- 5
- Lot size:
- 0.14 Acres
- Year built:
- 2012
- Baths:
- 4.00
- MLS#:
- 1766450
- Subdivision:
- Glenloch Farms
ADDITIONAL INFORMATION
Welcome to 4114 Maiden Way in Converse, a spacious 5-bedroom, 3.5-bathroom home that offers convenience and comfort. Located near the intersection of 1604 and IH 10, with easy access to IH 35 North, this home ensures effortless commuting and daily living. Inside, you'll find an open living kitchen area with tile flooring throughout the first floor, creating a seamless flow. The kitchen boasts a breakfast area and opens to a family room, making it a perfect space for gatherings and entertaining. The main floor features a dedicated office/studio space and a master bedroom with a spacious walk-in closet. The master suite offers a separate tub and shower, providing a comfotable retreat after a long day. Upstairs, you'll discover a versatile layout with a large family room, four well-appointed bedrooms with walk-in closets, and two bathrooms including a Jack and Jill bathroom. Enjoy outdoor living with a second upper deck overlooking the generous lot in Glenloch Farms, which is nestled between Randolph Air Force Base and Ft. Sam Houston. Community amenities include a park and playscape just down the street, this home is a must-see! Don't miss out on this incredible opportunity to own a home that combines functionality with style while conveniently located near shopping, markets, and entertainment. Schedule your visit today to experience all that this home has to offer!
- Type:
- Single Family
- Sq.Ft.:
- 2,700
- Status:
- Active
- Beds:
- 4
- Lot size:
- 0.12 Acres
- Year built:
- 2021
- Baths:
- 4.00
- MLS#:
- 1766412
- Subdivision:
- Knox Ridge
ADDITIONAL INFORMATION
Motivated SELLER is offering $15k in concessions to allow future home owner to step into this stunning, energy-efficient home designed with both elegance and sustainability in mind. This beautiful home ideally located and thoughtfully upgraded for modern living spans a generous 2700 square feet. This residence boasts 4 spacious bedrooms, 3 full bathrooms, and a convenient half bath, perfect for accommodating both family and guests. This home is equipped to reduce your carbon footprint and utility costs with high efficiency solar panels. A primary suite retreat on the first floor complete with a spa-like bathroom and spacious walk-in closet. Step outside to the sunny new patio, designed for entertainment and relaxation, with ample space for dining and lounging. Don't miss your chance to own this impeccable home where every detail is designed for living a life of luxury and sustainability. Schedule your private tour today!
$275,000
9950 Meadow Lark Converse, TX 78109
- Type:
- Single Family
- Sq.Ft.:
- 1,802
- Status:
- Active
- Beds:
- 3
- Lot size:
- 0.14 Acres
- Year built:
- 2008
- Baths:
- 2.00
- MLS#:
- 1766361
- Subdivision:
- Rolling Creek
ADDITIONAL INFORMATION
Welcome to this inviting single-story home in Rolling Creek, offering 3 bedrooms, 2 bathrooms, and a study. Recent updates include fresh flooring in the entryway and primary bedroom. The spacious living room is ideal for hosting gatherings, while the kitchen offers ample counter space, a sizable island, stainless steel/black appliances with an above the range microwave oven, and a wide pantry. Flowing seamlessly from the kitchen is a bright breakfast area overlooking the backyard. The primary suite features high ceilings and an ensuite bath with double vanities, a separate shower, a garden tub, and a generously sized walk-in closet. Outside, a covered patio overlooks the back yard and offers space for outdoor dining. With an easy commute to Randolph AFB, Ft Sam Houston, 1604 or 35 and access to shopping and restaurants, this is a great place to call home.
$200,000
6918 Opal Cliffs Converse, TX 78109
- Type:
- Single Family
- Sq.Ft.:
- 1,274
- Status:
- Active
- Beds:
- 3
- Lot size:
- 0.14 Acres
- Year built:
- 2007
- Baths:
- 2.00
- MLS#:
- 1766297
- Subdivision:
- Horizon Pointe
ADDITIONAL INFORMATION
This quaint DR Horton 1-story home in Converse offers a cozy space for first-time homeowners or as an investment property. The bright and open floor plan creates an inviting atmosphere, complemented by vinyl plank flooring in all rooms except the kitchen and bathrooms. Additionally, new back fencing was added in 2021, providing security and privacy for outdoor activities. The covered patio adds a touch of modern convenience and is perfect for entertaining. Easy access to I-10 & 410.
$261,990
1132 King Eider Converse, TX 78109
- Type:
- Single Family
- Sq.Ft.:
- 1,401
- Status:
- Active
- Beds:
- 3
- Lot size:
- 0.12 Acres
- Year built:
- 2024
- Baths:
- 2.00
- MLS#:
- 1766337
- Subdivision:
- The Wilder
ADDITIONAL INFORMATION
New Starlight Home Under Construction. Beautiful 3 Bed 2 Bath 2 Car Garage. Open Floor plan, Kitchen has Granite Counter tops and Electric Range. Master Bath with Walk-in Shower and Walk-in Closet.
$263,990
1115 Bulrush Converse, TX 78109
- Type:
- Single Family
- Sq.Ft.:
- 1,412
- Status:
- Active
- Beds:
- 3
- Lot size:
- 0.12 Acres
- Year built:
- 2024
- Baths:
- 2.00
- MLS#:
- 1766323
- Subdivision:
- The Wilder
ADDITIONAL INFORMATION
New Starlight Home Under Construction. Beautiful 3 Bed 2 Bath 2 Car Garage. Open Floor plan, Kitchen has Granite Counter tops and Electric Range. Master Bath with Walk-in Shower and Walk-in Closet.
- Type:
- Single Family
- Sq.Ft.:
- 2,584
- Status:
- Active
- Beds:
- 4
- Lot size:
- 0.19 Acres
- Year built:
- 1984
- Baths:
- 3.00
- MLS#:
- 1766223
- Subdivision:
- Millers Point
ADDITIONAL INFORMATION
Absolutely a Yes! With over 2500 sq.ft. of space, a recently repainted home, and its on a large cul-de-sac yard, it offers plenty of room and a pleasant environment. The extra-large master bedroom downstairs, along with large combo living and dining areas, as well as a spacious kitchen and breakfast area, provide a comfortable living experience. The tankless water heater ensuring hot water on demand is a great feature, eliminating the hassle of waiting for water to heat up or running out during peak times. With three additional bedrooms and a game room/loft upstairs, there's ample space for family members or guests to enjoy. The covered patio is a wonderful touch, perfect for outdoor relaxation or entertaining regardless of the weather. And with the home being move-in ready and attractively priced, it's definitely worth checking out for anyone in the market for a new home. Move In Ready and Priced to sell. Come see your next home today.
- Type:
- Single Family
- Sq.Ft.:
- 1,412
- Status:
- Active
- Beds:
- 3
- Lot size:
- 0.12 Acres
- Year built:
- 2024
- Baths:
- 2.00
- MLS#:
- 1765805
- Subdivision:
- The Wilder
ADDITIONAL INFORMATION
New Starlight Home Under Construction. Beautiful 3 Bed 2 Bath 2 Car Garage. Open Floor plan, Kitchen has Granite Counter tops and Electric Range. Master Bath with Walk-in Shower and Walk-in Closet.
$233,990
10510 Bean Goose Converse, TX 78109
- Type:
- Single Family
- Sq.Ft.:
- 1,175
- Status:
- Active
- Beds:
- 3
- Lot size:
- 0.12 Acres
- Year built:
- 2024
- Baths:
- 3.00
- MLS#:
- 1765812
- Subdivision:
- The Wilder
ADDITIONAL INFORMATION
New Starlight Home Under Construction. Beautiful 3 Bed 2.5 Bath 1 Car Garage. Open Floor plan, Kitchen has Granite Counter tops and Electric Range. Master Bath with Walk-in Shower and Walk-in Closet.
$242,990
10506 Bean Goose Converse, TX 78109
- Type:
- Single Family
- Sq.Ft.:
- 1,485
- Status:
- Active
- Beds:
- 3
- Lot size:
- 0.12 Acres
- Year built:
- 2024
- Baths:
- 3.00
- MLS#:
- 1765793
- Subdivision:
- The Wilder
ADDITIONAL INFORMATION
New Starlight Home Under Construction. Beautiful 3 Bed 2.5 Bath 1 Car Garage. Open Floor plan, Kitchen has Granite Counter tops and Electric Range. Master Bath with Walk-in Shower and Walk-in Closet.
$256,990
10502 Bean Goose Converse, TX 78109
- Type:
- Single Family
- Sq.Ft.:
- 1,556
- Status:
- Active
- Beds:
- 3
- Lot size:
- 0.12 Acres
- Year built:
- 2024
- Baths:
- 3.00
- MLS#:
- 1765797
- Subdivision:
- The Wilder
ADDITIONAL INFORMATION
New Starlight Home Under Construction. Beautiful 3 Bed 2.5 Bath 1 Car Garage. Open Floor plan, Kitchen has Granite Counter tops and Electric Range. Master Bath with Walk-in Shower and Walk-in Closet.

Converse Real Estate
The median home value in Converse, TX is $171,800. This is lower than the county median home value of $183,100. The national median home value is $219,700. The average price of homes sold in Converse, TX is $171,800. Approximately 64.76% of Converse homes are owned, compared to 29.26% rented, while 5.98% are vacant. Converse real estate listings include condos, townhomes, and single family homes for sale. Commercial properties are also available. If you see a property you’re interested in, contact a Converse real estate agent to arrange a tour today!
Converse, Texas 78109 has a population of 21,919. Converse 78109 is more family-centric than the surrounding county with 42.01% of the households containing married families with children. The county average for households married with children is 33.51%.
The median household income in Converse, Texas 78109 is $64,481. The median household income for the surrounding county is $53,999 compared to the national median of $57,652. The median age of people living in Converse 78109 is 31 years.
Converse Weather
The average high temperature in July is 93.6 degrees, with an average low temperature in January of 39.6 degrees. The average rainfall is approximately 32.8 inches per year, with 0 inches of snow per year.
