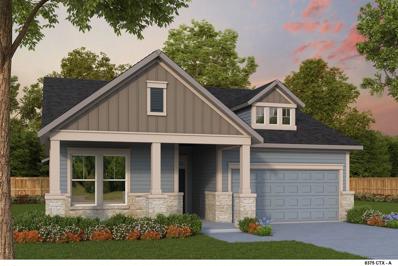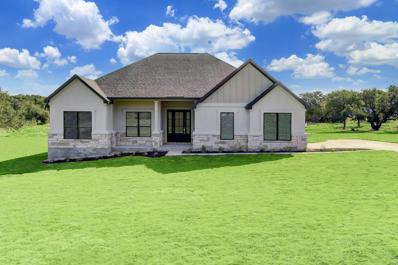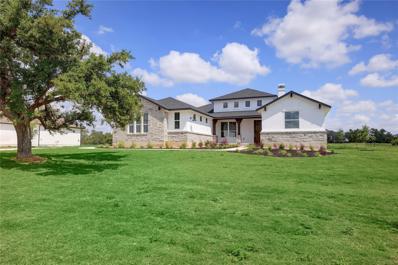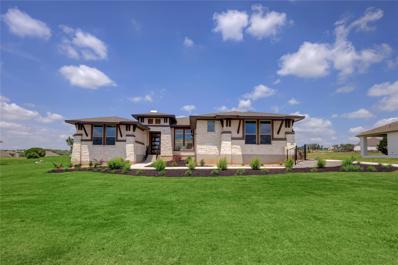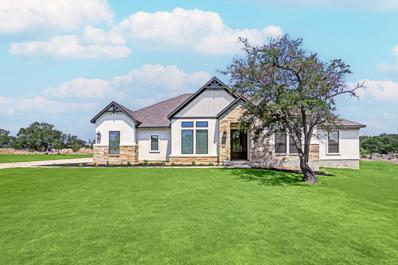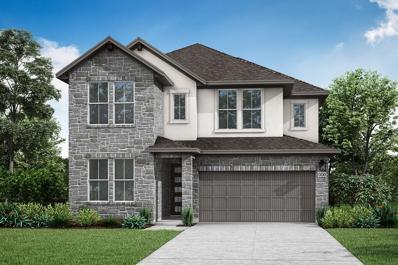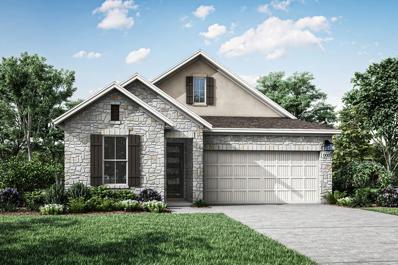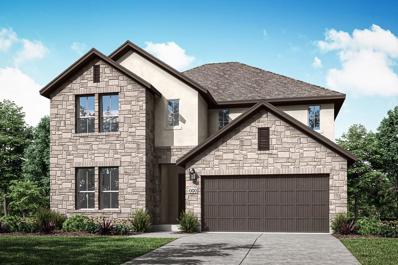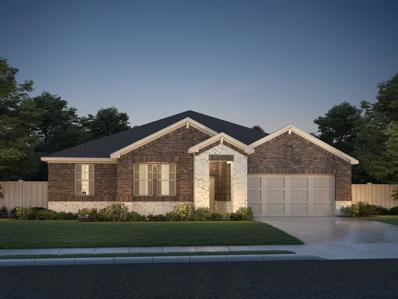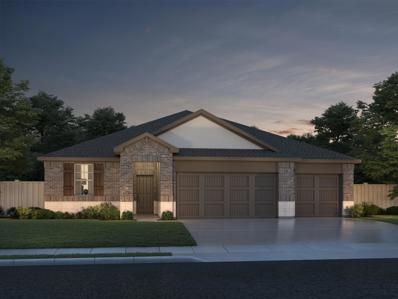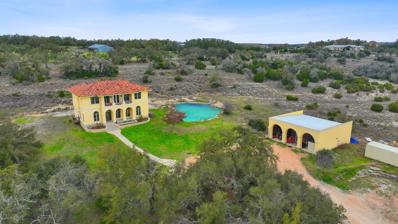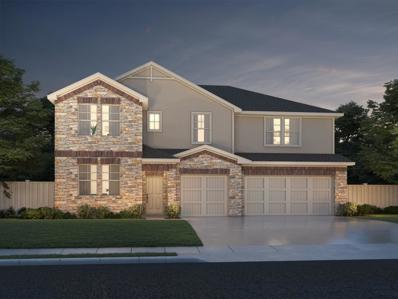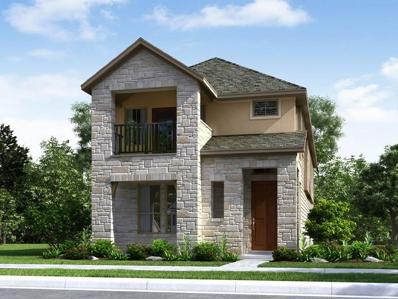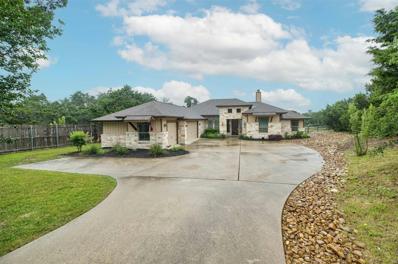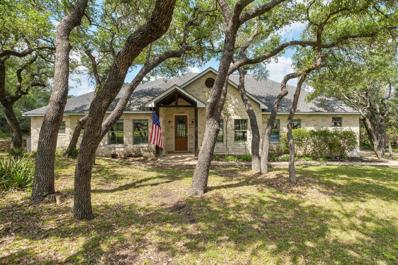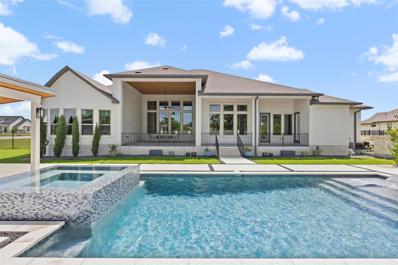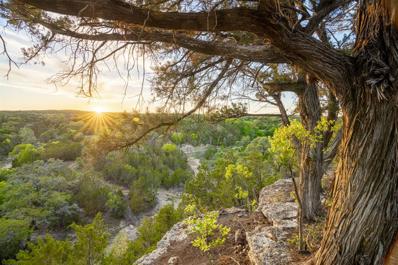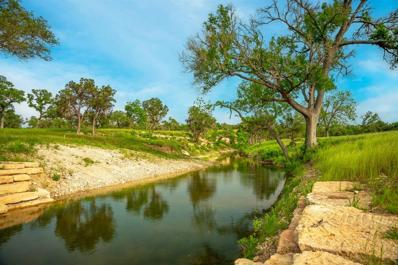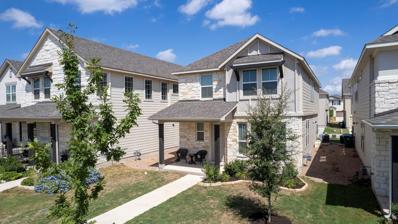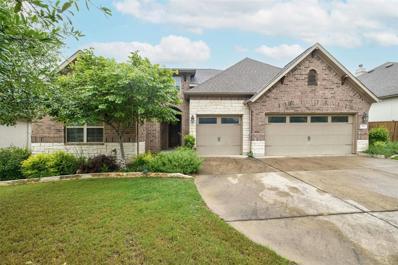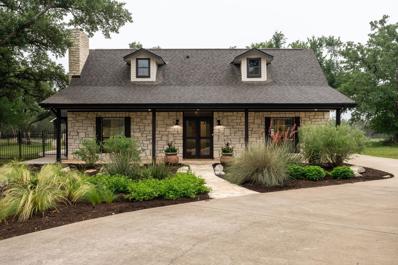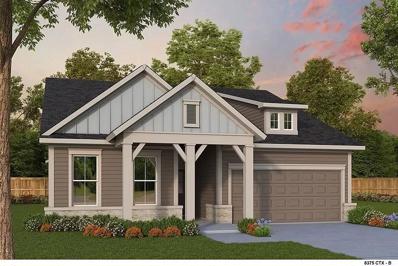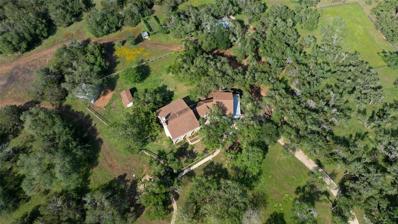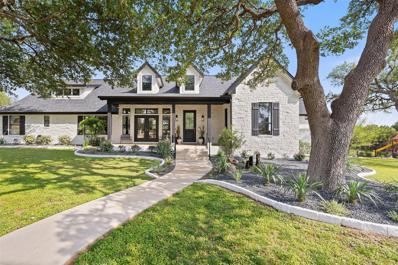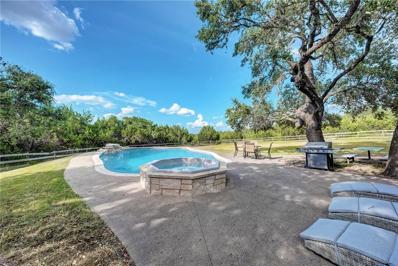Dripping Springs TX Homes for Sale
- Type:
- Single Family
- Sq.Ft.:
- 2,104
- Status:
- NEW LISTING
- Beds:
- 3
- Lot size:
- 0.15 Acres
- Year built:
- 2024
- Baths:
- 3.00
- MLS#:
- 3425475
- Subdivision:
- Headwaters At Barton Creek
ADDITIONAL INFORMATION
Explore the remarkable lifestyle possibilities of this spacious and sophisticated new home in Headwaters! This new David Weekley home backs onto an incredible Hill Country oak forest directly behind your home. Begin and end each day in the luxurious Owner’s Retreat, which includes a deluxe bathroom and walk-in closet. Craft your ideal family movie theater, home office or social parlor in the cheerful study. Each spare bedroom provides privacy, unique character and plenty of closet space. Your timeless covered porch offers a serene place to enjoy breezy evenings and weekend mornings. The epicurean kitchen includes a presentation island and ample room for food storage and meal prep. Your open-concept living space features energy-efficient windows and boundless decorative potential. Contact the David Weekley Homes Team at Headwaters to schedule your tour of this sensational new construction home for sale in Dripping Springs, Texas! Our EnergySaver™ Homes offer peace of mind knowing your new home in Austin is minimizing your environmental footprint while saving energy. A David Weekley EnergySaver home in Austin averages a 60 on the HERS Index. Square Footage is an estimate only; actual construction may vary.
- Type:
- Single Family
- Sq.Ft.:
- 2,655
- Status:
- NEW LISTING
- Beds:
- 3
- Lot size:
- 0.75 Acres
- Year built:
- 2023
- Baths:
- 2.00
- MLS#:
- 6602799
- Subdivision:
- Esperanza Sub Ph 1
ADDITIONAL INFORMATION
$25,000 Financing Package on Completed Homes* Now, through June 30th, take advantage of an incredible financing package. This offer is valid on any completed home at Esperanza that is sold and under contract by June 30, 2024. Terrata Homes popular Fairview floorplan. Situated on an oversized 3/4 acre homesite, this efficient and open design lives larger than the sqft. Hill Country exterior architecture with 3 spacious bedrooms plus flex room (office/nursery/gym). Covered rear patio with built in outdoor grill/sink. Dual sliding glass doors to the back patio extends the interior space to the outside. Entertainer’s kitchen with gray cabinets, quartz countertops. Chef inspired appliances - including double ovens/refrigerator/wine fridge/custom vent hood. Extensive wood flooring including master bedroom. Main bath includes walk in shower with custom tile work, dual shower heads, frameless glass and freestanding soaking tub. Move-in ready upgrade package includes blinds, ceiling fans, Refrigerator, tankless water heater, landscape package, cabinet hardware with soft-close drawers, WIFI entry lock/thermostat, outdoor kitchen and more! Esperanza and Terrata Homes – the perfect combination of Hill Country living and value in the heart of Dripping Springs. *$25,000 Financial Package available on completed homes sold and under contract by 6/30/2024. Offer is available at select communities only and is subject to change without notice. Cannot be combined with any other offers.
- Type:
- Single Family
- Sq.Ft.:
- 3,039
- Status:
- NEW LISTING
- Beds:
- 4
- Lot size:
- 0.79 Acres
- Year built:
- 2021
- Baths:
- 3.00
- MLS#:
- 2422739
- Subdivision:
- Esperanza Sub Ph 1
ADDITIONAL INFORMATION
$25,000 Financing Package on Completed Homes* Now, through June 30th, take advantage of an incredible financing package. This offer is valid on any completed home at Esperanza that is sold and under contract by June 30, 2024. Situated on an oversized ¾ acre homesite, this efficient and open design lives larger than the sqft. Hill Country exterior architecture with 4 spacious bedrooms plus flex room, 3 full baths. Oversized covered rear patio with sliding glass doors extends the interior space to the outside. Entertainer’s kitchen with custom, ceiling-height cabinet upper extensions and quartz countertops. Chef inspired appliances - including builtin double oven, Kitchen Aide refrigerator and built in microwave. Extensive wood-look tile flooring. Master bath lives like a spa and includes custom walk in shower with seating, frameless glass and a separate soaking tub. Family room boasts cathedral ceilings and stone surround fireplace. Side entry 3-car garage. Esperanza and Terrata Homes – the perfect combination of Hill Country living and value in the heart of Dripping Springs. *$25,000 Financial Package available on completed homes sold and under contract by 6/30/2024. Offer is available at select communities only and is subject to change without notice. Cannot be combined with any other offers.
- Type:
- Single Family
- Sq.Ft.:
- 3,039
- Status:
- NEW LISTING
- Beds:
- 4
- Lot size:
- 0.75 Acres
- Year built:
- 2021
- Baths:
- 3.00
- MLS#:
- 2207877
- Subdivision:
- Esperanza Sub Ph 1
ADDITIONAL INFORMATION
$25,000 Financing Package on Completed Homes* Now, through June 30th, take advantage of an incredible financing package. This offer is valid on any completed home at Esperanza that is sold and under contract by June 30, 2024. Terrata Homes popular Hampton floorplan. Situated on an oversized ¾ acre homesite, this efficient and open design lives larger than the sqft. Hill Countrymodern exterior architecture with 4 spacious bedrooms, 3 full baths. Oversized covered rear patio with sliding glass doors extends the interior space to the outside. Entertainer’s kitchen with custom, ceiling-height white cabinets w/glass insert upper extensions and quartz countertops. Chef inspired appliances - including built-in oven and microwave. Extensive wood-look tile flooring. Master bath lives like a spa and includes custom walk in shower with seating, dual shower heads, frameless glass and a separate soaking tub. Family room boasts cathedral ceilings with accent beams and built-in cabinetry. Side entry 3-car garage with electric car charging outlet. Esperanza and Terrata Homes – the perfect combination of Hill Country living and value in the heart of Dripping Springs. *$25,000 Financial Package available on completed homes sold and under contract by 6/30/2024. Offer is available at select communities only and is subject to change without notice. Cannot be combined with any other offers.
- Type:
- Single Family
- Sq.Ft.:
- 3,643
- Status:
- NEW LISTING
- Beds:
- 4
- Lot size:
- 0.81 Acres
- Year built:
- 2022
- Baths:
- 4.00
- MLS#:
- 1417177
- Subdivision:
- Esperanza Sub Ph 1
ADDITIONAL INFORMATION
$25,000 Financing Package on Completed Homes* Now, through June 30th, take advantage of an incredible financing package. This offer is valid on any completed home at Esperanza that is sold and under contract by June 30, 2024. Situated on an oversized ¾+ acre treed homesite, this efficient and open design lives larger than the sqft. Hill Country exterior architecture with spacious bedrooms plus study/flex room and a large gameroom. Oversized covered rear patio with built in outdoor grill/sink. Triple sliding glass doors to the back patio extends the interior space to the outside. Entertainer’s kitchen with gray cabinets, butler pantry/storage, granite countertops. Chef inspired appliances - including double ovens/refrigerator/wine fridge/custom vent hood. Extensive wood flooring including master bedroom. Main bath includes walk in shower with custom tile work, dual shower heads, frameless glass and freestanding soaking tub. Bedroom 4 offers a private full bath. Move-in ready upgrade package includes blinds, ceiling fans, Refrigerator, tankless water heater, landscape package, cabinet hardware with soft-close drawers, outdoor kitchen and more! Esperanza and Terrata Homes – the perfect combination of Hill Country living and value in the heart of Dripping Springs. *$25,000 Financial Package available on completed homes sold and under contract by 6/30/2024. Offer is available at select communities only and is subject to change without notice. Cannot be combined with any other offers.
- Type:
- Single Family
- Sq.Ft.:
- 2,903
- Status:
- NEW LISTING
- Beds:
- 5
- Lot size:
- 0.16 Acres
- Year built:
- 2024
- Baths:
- 3.00
- MLS#:
- 8138522
- Subdivision:
- Heritage
ADDITIONAL INFORMATION
The Linden greets you with a stunning spiral staircase right inside the foyer. An open-concept kitchen with large island and great room were designed for day-to-day family living, seamlessly connecting to a covered outdoor living area. A private extra bedroom and bath on the main level allow visitors to enjoy their stay and their independence. The primary suite is on the main level, while the kid zone is upstairs. Your space feels spa-like, especially with the optional soaking tub. Their space revolves around a large game room. Mesh WiFi and device-controlled tech – all part of HomeSmart® – keeps everyone streaming and connected.
- Type:
- Single Family
- Sq.Ft.:
- 1,903
- Status:
- NEW LISTING
- Beds:
- 3
- Lot size:
- 0.12 Acres
- Year built:
- 2024
- Baths:
- 2.00
- MLS#:
- 8575067
- Subdivision:
- Heritage
ADDITIONAL INFORMATION
The Aspen has an open-concept layout and windows throughout, keeping the heart of the home bright and airy. A covered outdoor patio adds another inviting living area, while a flex space tucked off the foyer offers a comfy spot to settle in with a book or used as a playroom. That same space, with the optional doors added, becomes a private home office instead. At the rear of the home, the primary suite has everything you need, including a large shower and walk-in closet. Add an optional soaking tub for an extra touch of luxury. HomeSmart® technology delivers the final touch with features like Mesh WiFi, Video Doorbell and WiFi Door lock.
- Type:
- Single Family
- Sq.Ft.:
- 3,161
- Status:
- NEW LISTING
- Beds:
- 4
- Lot size:
- 0.14 Acres
- Year built:
- 2024
- Baths:
- 4.00
- MLS#:
- 2421171
- Subdivision:
- Heritage
ADDITIONAL INFORMATION
Designing an impressive home certainly begins with eye-catching features. This showstopper has plenty of those — from the high vaulted ceilings over the foyer and great room to a stunning spiral staircase. Know what’s more impressive? The lifestyle this home inspires. The center of the home is open and bright, humming with activity. The kitchen is well-planned with a generous island and adjoining dining, nurturing togetherness. Need to rest and rejuvenate? Your primary suite will wrap you in comfort with extra space, a roomy bathroom, a large walk-in closet and the option to add a soaking tub. While you’re relaxing in your own world, your kids or guests can enjoy their privacy as well. Upstairs is an expansive game room and two secondary bedrooms with the option to add a media room or fifth bedroom. Does a home office top your wish list? Check out the flex space. Hoping to organize sports and school gear? Pick garage storage or an optional utility backpack rack. Loading up on pantry-sized snack foods? You’ll love the walk-in pantry. And if you’re living on the go, HomeSmart® technology is your speed — with mesh WiFi, WiFi Door Lock and device-controlled lighting and temperature.
- Type:
- Single Family
- Sq.Ft.:
- 2,852
- Status:
- NEW LISTING
- Beds:
- 5
- Lot size:
- 0.12 Acres
- Year built:
- 2024
- Baths:
- 3.00
- MLS#:
- 3787627
- Subdivision:
- Big Sky Ranch
ADDITIONAL INFORMATION
Brand new, energy-efficient home available by May 2024! The primary suite features dual sinks and a walk-in closet. The open-concept floorplan makes this home feel extra spacious. Espresso cabinets with cotton white quartz countertops, cool grey EVP flooring and multi-tone tweed carpet in our Sleek package. Starting in the mid $400s, the Executive Collection in Big Sky Ranch is located in the heart of Dripping Springs and offers eight single and two-story floorplans ranging from 1,893 - 3,355 sq. ft. Look forward to 48 acres of parkland, a 3.1-acre amenity center with a pool, splash pad and playground, plus trails with connectivity to Founders Memorial Park. Kids will love the award-winning Dripping Spring ISD. Each of our homes is built with innovative, energy-efficient features designed to help you enjoy more savings, better health, real comfort and peace of mind.
- Type:
- Single Family
- Sq.Ft.:
- 2,454
- Status:
- NEW LISTING
- Beds:
- 4
- Lot size:
- 0.18 Acres
- Year built:
- 2024
- Baths:
- 3.00
- MLS#:
- 7319937
- Subdivision:
- Big Sky Ranch
ADDITIONAL INFORMATION
Brand new, energy-efficient home available NOW! Be the ultimate host with a private living area, bedroom, and full bath for guests. The three-car garage provides extra storage. Slate cabinets with off-white quartz countertops, warm grey EVP flooring with gray-beige tweed carpet in our Lush package. Starting in the mid $400s, the Executive Collection in Big Sky Ranch is located in the heart of Dripping Springs and offers eight single and two-story floorplans ranging from 1,893 - 3,355 sq. ft. Look forward to 48 acres of parkland, a 3.1-acre amenity center with a pool, splash pad and playground, plus trails with connectivity to Founders Memorial Park. Kids will love the award-winning Dripping Spring ISD. Each of our homes is built with innovative, energy-efficient features designed to help you enjoy more savings, better health, real comfort and peace of mind.
$1,499,900
290 Patti Ln Dripping Springs, TX 78620
- Type:
- Single Family
- Sq.Ft.:
- 3,316
- Status:
- NEW LISTING
- Beds:
- 5
- Lot size:
- 11 Acres
- Year built:
- 2005
- Baths:
- 4.00
- MLS#:
- 7177941
- Subdivision:
- Patricia Falls
ADDITIONAL INFORMATION
This description paints a vivid picture of an idyllic retreat nestled in the heart of Texas Hill Country. With its 11 acres of land, the property offers ample space for exploration and the opportunity to craft a lifestyle uniquely tailored to your desires. The presence of a dry weather creek adds a touch of natural charm, enhancing the allure of the landscape throughout the year. The Mediterranean-style architecture of the home, adorned with large arched view windows, seamlessly integrates with the surrounding countryside, providing panoramic views from the balcony. While the structure itself possesses a timeless charm, the prospect of infusing modern design elements promises to elevate its appeal even further, creating a space that harmonizes tradition with contemporary living. The secondary building adds versatility to the property, this 1,444 sqft space is finished out and perfect for the in-laws or for rental income. The land is rolling hill country with a dry weather creek that creates a waterfall at a grotto just off the main drive. Situated just moments away from Fitzhugh Rd and Dripping Springs amenities, residents can enjoy the convenience of nearby attractions while still relishing in the tranquility and seclusion offered by the expansive grounds. Moreover, the property's proximity to acclaimed breweries, distilleries, and al fresco dining spots enhances its appeal, offering a myriad of leisure options within reach. With convenient access to various nearby destinations including SW & Central Austin, Bee Caves, Lakeway, Dripping Springs, and Wimberley, this location serves as an ideal retreat for those seeking both convenience and natural beauty in equal measure.
- Type:
- Single Family
- Sq.Ft.:
- 3,355
- Status:
- NEW LISTING
- Beds:
- 5
- Lot size:
- 0.18 Acres
- Year built:
- 2024
- Baths:
- 4.00
- MLS#:
- 8610004
- Subdivision:
- Big Sky Ranch
ADDITIONAL INFORMATION
Brand new, energy-efficient home available by May 2024! Unwind in the Revere's primary suite or private study, while the kids enjoy the media and extended game rooms upstairs. Linen cabinets with white granite countertops, brown-grey EVP flooring with multi-tone carpet in our Elemental package. Starting in the mid $400s, the Executive Collection in Big Sky Ranch is located in the heart of Dripping Springs and offers eight single and two-story floorplans ranging from 1,893 - 3,355 sq. ft. Look forward to 48 acres of parkland, a 3.1-acre amenity center with a pool, splash pad and playground, plus trails with connectivity to Founders Memorial Park. Kids will love the award-winning Dripping Spring ISD. Each of our homes is built with innovative, energy-efficient features designed to help you enjoy more savings, better health, real comfort and peace of mind.
- Type:
- Single Family
- Sq.Ft.:
- 2,325
- Status:
- NEW LISTING
- Beds:
- 3
- Lot size:
- 0.09 Acres
- Year built:
- 2020
- Baths:
- 3.00
- MLS#:
- 8005041
- Subdivision:
- Big Sky Ranch
ADDITIONAL INFORMATION
Brand new, energy-efficient home available NOW! Enjoy a spacious primary suite, complete with a sizeable walk-in closet in this former model home. Espresso cabinets, granite countertops, and cinnamon walnut EVP flooring. A new phase is now selling in Big Sky Ranch - The Heritage Collection. This master-planned community located in the heart of Dripping Springs offers six two-story bungalow floorplans ranging from 1,637 sq. ft. to 2,325 sq. ft. Look forward to 48 acres of parkland, an amenity center, pool, playground, and trails with connectivity to the adjacent Founders Memorial Park. Kids will love the award-winning Dripping Spring ISD schools. Each of our homes is built with innovative, energy-efficient features designed to help you enjoy more savings, better health, real comfort and peace of mind.
- Type:
- Single Family
- Sq.Ft.:
- 2,737
- Status:
- NEW LISTING
- Beds:
- 4
- Lot size:
- 1 Acres
- Year built:
- 2013
- Baths:
- 3.00
- MLS#:
- 6935358
- Subdivision:
- Poundhouse Hills Sect. 2
ADDITIONAL INFORMATION
Down the long private driveway on this one acre cul-de-sac lot you will find an inviting 4 bedroom 3 bathroom home with a pool! Enter the bright and spacious living area and you are afforded a view straight through to the large private backyard and pool. Inside the home features high ceilings, hardwood floors throughout, a stone clad fireplace in the living room as well as built in bookshelves, an oversized granite toped island in the kitchen, along with stainless steel appliances and ample cabinetry. The primary bedroom has views out to the backyard and pool as well as direct access to the covered back patio. In the primary bathroom you'll find two separate granite toped vanities, a soaking tub and walk in shower and access to the very large walk in closet. The home also offers three additional generously sized bedrooms and two full bathrooms, as well as a a laundry room with sink and storage. The backyard is ready for entertaining with an in ground pool and sundeck just off the covered back patio, and a yard big enough for goats. Located within the highly acclaimed DSISD with city water and centrally located to Dripping Springs amenities, this home has it all.
- Type:
- Single Family
- Sq.Ft.:
- 2,486
- Status:
- NEW LISTING
- Beds:
- 4
- Lot size:
- 1.6 Acres
- Year built:
- 2003
- Baths:
- 3.00
- MLS#:
- 9841487
- Subdivision:
- Sunset Canyon
ADDITIONAL INFORMATION
Welcome to your oasis at 401 N Canyonwood Dr.! This stunning property boasts 4 bedrooms, 2.5 bathrooms, and sits on a sprawling 1.6-acre lot adorned with majestic oak trees. Step inside to discover the beauty of stained concrete floors that add character and style to the home. This open floorplan has tons of space and fills with natural light. The renovated kitchen is a chef's delight, featuring stainless steel appliances and luxurious marble countertops. A large primary bedroom and bathroom are two of the key selling points. Enjoy peace of mind knowing that a recent HVAC system, water softener and water heater have been installed, ensuring comfort and efficiency year-round. In addition to the main house, this property includes a charming 2-bedroom casita nestled in the back. Complete with a half bath, it's perfect for guests, extended family, or as a private retreat. Escape to your own outdoor sanctuary, surrounded by lush oak trees and plenty of space to roam. Whether you're relaxing on the patio or exploring the expansive grounds, you'll love the tranquility and privacy this property offers. Conveniently located off Hwy 290, yet tucked away from the hustle and bustle, this property provides the perfect balance of serenity and accessibility. Don't miss your chance to own this exceptional property with its blend of natural beauty, modern amenities, and versatile living spaces. Schedule a showing today and experience the magic of 401 N Canyonwood Dr. for yourself!
$1,349,950
266 Dally Ct Dripping Springs, TX 78620
- Type:
- Single Family
- Sq.Ft.:
- 4,354
- Status:
- NEW LISTING
- Beds:
- 4
- Lot size:
- 0.75 Acres
- Year built:
- 2021
- Baths:
- 5.00
- MLS#:
- 7993124
- Subdivision:
- Bunker Ranch Ph 1
ADDITIONAL INFORMATION
Located in the prestigious Bunker Ranch gated community in Dripping Springs, this impeccably crafted single-story residence is designed for comfortable living and entertaining. The great room features an upgraded 16’ ceiling, designer light fixture, and floor-to-ceiling tiled fireplace, offering stunning views of the backyard oasis and ample natural light. The sophisticated kitchen is a culinary masterpiece, featuring a polished marble backsplash, oversized island, 5-burner cooktop stove, double oven, bar, and a Butler’s pantry. The oversized Primary Suite offers bay windows framing views of the pool, two vanities, a freestanding tub, a walk-in shower, and a generously sized double-closet with custom built-ins. Each bedroom in the house offers full ensuite baths and walk-in closets, with a split design layout maximizing privacy. Movie nights become an immersive experience in the theater room, with its dark grey walls and ceiling enhancing the cinematic ambiance. Adjacent to the media room, the walk-through bar area, complete with a wine fridge, elevates the entertainment experience. The meticulously planned backyard offers a private oasis, featuring a charming covered patio with 16’ porch ceilings and decorative wood ceiling panels, a heated saltwater chlorine pool, adjoining infinity-edged spa with color-changing lights, all controlled remotely with a phone app. The pool area is designed for privacy and seclusion with Carolina Cherry Laurel trees, a privacy wall, and a stylish cabana with a gas fire pit and Bose speakers in a custom weatherproof enclosure. Nestled on a quiet cul-de-sac, this home offers a tranquil getaway with minimal traffic, providing a serene and peaceful living experience with a perfect blend of luxury, functionality, and entertainment, making it an ideal home for those seeking a comfortable yet sophisticated lifestyle.
$6,499,998
1020 Pursley Rd Dripping Springs, TX 78620
- Type:
- Other
- Sq.Ft.:
- n/a
- Status:
- NEW LISTING
- Beds:
- n/a
- Lot size:
- 208 Acres
- Baths:
- MLS#:
- 39282933
- Subdivision:
- None
ADDITIONAL INFORMATION
Introducing Mustang Branch Ranch, just 8.7 miles west of Dripping Springs, Texas! This 208+/- acre ranch features some of the most sought-after features in a Hill Country ranch including big vantage point views, large cliffs, rock formations, waterfront enjoyment, rolling pastures, large grand live oak trees, 5 ponds, a modest ranch house, and is heavily rich in Texas wildlife. Mustang Branch Ranch features 1,650+/- feet of both sides of the spring-fed Mustang Branch which meanders through the ranches northwest side offering big views on the high bank and enjoyment of the creek on the low bank. Scenic open grass fields, large live oak trees, and cedar elm trees next to Mustang branch flow throughout the landscape, adding to the propertyâs natural charm. A true Hill Country ranch perfect to build your custom home just 15 minutes from downtown Dripping Springs! Ag Tax Exempt in place. Fantastic 1031 property!
$5,600,000
0 Mt Gainor Road Dripping Springs, TX 78620
- Type:
- Other
- Sq.Ft.:
- n/a
- Status:
- NEW LISTING
- Beds:
- n/a
- Lot size:
- 107 Acres
- Baths:
- MLS#:
- 97445825
- Subdivision:
- None
ADDITIONAL INFORMATION
Introducing South Onion Creek Ranch, 107+/- acres nestled along South Onion Creek in Dripping Springs! Revel in breathtaking vistas that encompass the land, perfect for building your dream home. With an impressive 3,000+/- feet of South Onion Creek frontage meandering through its center, this property offers unparalleled views and endless usability. The landscape presents dynamic elevation changes, featuring hilltops that overlook the creek and expansive meadows around the creek. Large cliffs adorned with sprawling oak and elm trees, the creek area offers a diverse and enchanting scenery. Two fields enhance the property, providing cozy retreats and picturesque open views throughout. For future building plans electricity infrastructure spans the property, facilitating seamless building opportunities with transformer boxes already installed for easy connection to a residence or barn. Meticulously engineered, three dams adorn the creek, ensuring water is well captured along the creek.
- Type:
- Single Family
- Sq.Ft.:
- 1,884
- Status:
- NEW LISTING
- Beds:
- 3
- Year built:
- 2020
- Baths:
- 3.00
- MLS#:
- 2959929
- Subdivision:
- Big Sky Ranch
ADDITIONAL INFORMATION
Come check out this super cute home in Big Sky Ranch in the heart of Dripping Springs. This 2020 built home features an open concept first floor kitchen/dining/living, complimented by a half bath for guests, plus built in desk and mud area as you enter through the rear entry garage. The second floor hosts the Owner's suite, laundry, 2 secondary bedrooms, another full bath and a flex space that can be utilized as a home office, play room, or media room. Lots of space packed into this 1884 sqft home! Zoned for the highly acclaimed Dripping Springs ISD, this home is super convenient to HEB, Home Depot, Founders Park and multiple dinning options as well as Hwy 290 and Ranch Road 12. This is the Somerset plan built by Meritage Homes and is in a great spot to take advantage of all that Dripping Springs has to offer!!
- Type:
- Single Family
- Sq.Ft.:
- 3,096
- Status:
- NEW LISTING
- Beds:
- 4
- Lot size:
- 0.26 Acres
- Year built:
- 2015
- Baths:
- 3.00
- MLS#:
- 8340541
- Subdivision:
- Caliterra Ph One Sec One
ADDITIONAL INFORMATION
Welcome to Caliterra, where nature's grandeur and luxurious living converge seamlessly. Just steps from your door lies our vibrant community hub, featuring The Hall, a charming coffee spot, and the serene beauty of Onion Creek. Embark on a leisurely stroll along the winding nature trails to discover our resort-style pool, lively dog park, and delightful playgrounds—all just a stone's throw away. In your new home, every amenity is easily accessible, fostering a harmonious blend of community, convenience, and the unspoiled splendor of the natural world. Take a moment to explore our grounds, soak in the essence of our community, and revel in the profound feeling of coming home. Welcome to Caliterra.
- Type:
- Single Family
- Sq.Ft.:
- 2,574
- Status:
- NEW LISTING
- Beds:
- 4
- Lot size:
- 2 Acres
- Year built:
- 1982
- Baths:
- 3.00
- MLS#:
- 5459200
- Subdivision:
- Oak Springs
ADDITIONAL INFORMATION
Welcome to your own slice of country paradise at 812 Post Oak Drive. Set upon 2 acres of land just off the 290 highway, this charming abode offers a serene escape from the hustle and bustle of city life. As you approach, the sight of well-tended gardens and a classic farmhouse-style dwelling beckon you in. Nestled among oak trees, this home exudes rustic charm and tranquility. Step inside to discover a recently renovated interior that effortlessly blends modern comfort with rustic elegance. The warmth of the brand-new luxury vinyl plank flooring and the inviting fireplace create a cozy atmosphere, perfect for gathering with loved ones. The heart of the home lies in the kitchen, where farmhouse-style charm meets modern convenience. With its quartz countertops, brick backsplash, and stainless steel appliances, it's a space where culinary dreams come to life. And with windows overlooking the yard, you can enjoy the beauty of nature while you cook. But it's the backyard that truly steals the show. A sprawling oasis awaits, complete with a wrap-around patio, outdoor grill area, and shaded seating beneath the canopy of oak trees. Here, you can relax with a cup of coffee and watch as deer graze in the distance, or gather with friends for an evening barbecue under the stars. Downstairs, the spacious primary retreat offers a peaceful sanctuary, with abundant natural light and a luxurious spa-like bathroom featuring a walnut double vanity and a spacious walk-in shower. A second bedroom on the main floor provides flexibility for use as a guest room, home office, or workout space, with convenient access to the backyard and detached garage. Upstairs, two additional bedrooms and bathroom offer privacy and seclusion, making them ideal for guests or family members. Discover the perfect blend of country living and modern comfort. A place where the stresses of everyday life melt away, and every day feels like a retreat in the heart of nature.
- Type:
- Single Family
- Sq.Ft.:
- 2,104
- Status:
- NEW LISTING
- Beds:
- 3
- Lot size:
- 0.14 Acres
- Year built:
- 2024
- Baths:
- 3.00
- MLS#:
- 3654903
- Subdivision:
- Headwaters At Barton Creek
ADDITIONAL INFORMATION
Explore the remarkable lifestyle possibilities of this spacious and sophisticated new home in Headwaters, all while backing to an incredible Hill Country Oak Forest! Behind the Oak Forest lies a brand new playground complete with Zip Line. End each day and wake up refreshed in the luxurious Owner’s Retreat, which includes a deluxe bathroom and walk-in closet. Craft your ideal family movie theater, home office, or social parlor in the cheerful study. Each spare bedroom provides privacy, unique character, and plenty of closet space. Your timeless covered porch offers a serene place to enjoy breezy evenings and weekend mornings. The Epicurean kitchen provides a presentation island and ample room for food storage and meal prep. Your open-concept living space features energy-efficient windows and boundless decorative potential. Contact the David Weekley Homes Team at Headwaters to schedule your tour of this sensational new construction home for sale in Dripping Springs, Texas! Our EnergySaver™ Homes offer peace of mind knowing your new home in Austin is minimizing your environmental footprint while saving energy. A David Weekley EnergySaver home in Austin averages a 60 on the HERS Index. Square Footage is an estimate only; actual construction may vary.
$1,150,000
1881 E Creek Dr Dripping Springs, TX 78620
- Type:
- Single Family
- Sq.Ft.:
- 4,893
- Status:
- NEW LISTING
- Beds:
- 5
- Lot size:
- 8.25 Acres
- Year built:
- 1991
- Baths:
- 4.00
- MLS#:
- 8291549
- Subdivision:
- Kirby Spgs Ranch Ph Ii
ADDITIONAL INFORMATION
Be inspired by this 8.25 ± acre property in Dripping Springs. Two homes with ample space to retreat or add on. Located in the back of Kerby Springs Ranch, 1881 E Creek will catch the eye of any discerning Buyer. Set back from the street, this gated property allows for peace and serenity just outside of the Austin City Limits. 1.7 miles off highway 290, minutes to downtown Dripping Springs and zoned to Award Winning DISD Schools: Walnut Springs Elementary and Dripping Springs Middle and High Schools. The main house boasts tall ceilings + a very flexible floorplan with a 3 gar garage. The main level host an open, chefs kitchen + casual dining and living spaces. Along with a flexible living/family room with a full and half bath. One could also have a primary bedroom with full bath downstairs. Formal dining and abundant windows. Upstairs houses 4 full bedrooms, with separate office space and separate living space with floor to ceiling windows + deck. Back house retreat has a kitchen and living area, 2 bedrooms and 2 full baths and laundry connections as well. The homes and property are incredible as they are or allow for reinvention as the new homeowner desires. Property is in an Estate and being sold-as is…with abundant make ready and general pre-inspection, well and septic inspections available. Buyer will purchase a new survey, however, a survey dated 8/14/2009 is available for reference.
- Type:
- Single Family
- Sq.Ft.:
- 3,369
- Status:
- NEW LISTING
- Beds:
- 4
- Lot size:
- 2.68 Acres
- Year built:
- 2004
- Baths:
- 3.00
- MLS#:
- 4362755
- Subdivision:
- The Preserve Ph Two
ADDITIONAL INFORMATION
Incredible resort-like hill country home located in the coveted, gated community of The Preserve at Dripping Springs. Perfectly positioned between impressive century live oaks, this beautiful home sits on an expansive 2.7-acre corner lot with lush, manicured landscaping – this is a must-see property! Whitewashed stone and stucco, contrasted with crisp black windows & trim create a clean, classic aesthetic with amazing curb appeal. Custom landscaping complements the façade with a rich plant palate and a calming water feature to greet you as you walk under the large oak canopies. The private backyard centers around the impressive pool & spa, pool pavilion with fireplace, green egg, outdoor kitchen, and motorized shading. The interior is well-organized for the modern lifestyle. Living spaces are centered at the heart of the home while the bedrooms are located at either end. The primary suite, and additional bedroom (or office), is located on one side of the home while the family suite, two bedrooms and the second living area, is located on the other. Recently painted, the interior feels light, bright, and gracious. High ceilings & walls of glass bring the beautiful trees and hill country views into the home from nearly vantage point. The plan includes four bedrooms, three full bathrooms, two living areas, a large pantry / laundry room, mudroom, and wood burning fireplace. *** Refer to owners list of extensive improvements & updates completed during their ownership, amounting to $200k +/- of work.*** Priced as unfurnished, seller is willing to sell furnished *** Trampoline & Playset in yard will not convey *** 2021 inspection report available upon request. ***
- Type:
- Single Family
- Sq.Ft.:
- 2,527
- Status:
- NEW LISTING
- Beds:
- 4
- Lot size:
- 1.77 Acres
- Year built:
- 1988
- Baths:
- 3.00
- MLS#:
- 6687291
- Subdivision:
- West Cave Estate Sec 1
ADDITIONAL INFORMATION
Has been a successful STR. Professionally remodeled by Capstone Custom Homes. Compare to a much newer home with the level of finish out and updates. New roof in 2018. One new HVAC 2019, one newer water heater 2018, New hot tub heater 2022, new well pump and booster pump 2022. New doors, baseboards, light fixtures & hardware. All new higher end hardwood floors in 2017. No carpet. New custom kitchen cabinets and master bath cabinets. All 3 bathrooms remodeled with new tile and quartz counters. Kitchen has gorgeous higher end quartz counters and backsplash. Pot filler. Tons of cabinet and storage space in this dream kitchen plus a huge walk-in pantry. 4th large room is currently used as a bedroom. It does not have a closet so would need to add one or a wardrobe or it could be a 2nd living, large home office or game room. 2 car garage and 2 car covered car port. Level fenced yard on a corner lot with mature trees and spacious covered patio. Pool and Hot tub. Stone fireplace and high vaulted ceilings in the living room, full wall sliding door to the exterior to enjoy the views. So peaceful and quiet in this serene environment.

Listings courtesy of ACTRIS MLS as distributed by MLS GRID, based on information submitted to the MLS GRID as of {{last updated}}.. All data is obtained from various sources and may not have been verified by broker or MLS GRID. Supplied Open House Information is subject to change without notice. All information should be independently reviewed and verified for accuracy. Properties may or may not be listed by the office/agent presenting the information. The Digital Millennium Copyright Act of 1998, 17 U.S.C. § 512 (the “DMCA”) provides recourse for copyright owners who believe that material appearing on the Internet infringes their rights under U.S. copyright law. If you believe in good faith that any content or material made available in connection with our website or services infringes your copyright, you (or your agent) may send us a notice requesting that the content or material be removed, or access to it blocked. Notices must be sent in writing by email to DMCAnotice@MLSGrid.com. The DMCA requires that your notice of alleged copyright infringement include the following information: (1) description of the copyrighted work that is the subject of claimed infringement; (2) description of the alleged infringing content and information sufficient to permit us to locate the content; (3) contact information for you, including your address, telephone number and email address; (4) a statement by you that you have a good faith belief that the content in the manner complained of is not authorized by the copyright owner, or its agent, or by the operation of any law; (5) a statement by you, signed under penalty of perjury, that the information in the notification is accurate and that you have the authority to enforce the copyrights that are claimed to be infringed; and (6) a physical or electronic signature of the copyright owner or a person authorized to act on the copyright owner’s behalf. Failure to include all of the above information may result in the delay of the processing of your complaint.
| Copyright © 2024, Houston Realtors Information Service, Inc. All information provided is deemed reliable but is not guaranteed and should be independently verified. IDX information is provided exclusively for consumers' personal, non-commercial use, that it may not be used for any purpose other than to identify prospective properties consumers may be interested in purchasing. |
Dripping Springs Real Estate
The median home value in Dripping Springs, TX is $1,005,000. This is higher than the county median home value of $278,700. The national median home value is $219,700. The average price of homes sold in Dripping Springs, TX is $1,005,000. Approximately 59.46% of Dripping Springs homes are owned, compared to 33.99% rented, while 6.55% are vacant. Dripping Springs real estate listings include condos, townhomes, and single family homes for sale. Commercial properties are also available. If you see a property you’re interested in, contact a Dripping Springs real estate agent to arrange a tour today!
Dripping Springs, Texas has a population of 2,764. Dripping Springs is less family-centric than the surrounding county with 35.57% of the households containing married families with children. The county average for households married with children is 37.23%.
The median household income in Dripping Springs, Texas is $76,771. The median household income for the surrounding county is $62,815 compared to the national median of $57,652. The median age of people living in Dripping Springs is 38.1 years.
Dripping Springs Weather
The average high temperature in July is 93 degrees, with an average low temperature in January of 38.1 degrees. The average rainfall is approximately 35.4 inches per year, with 0.8 inches of snow per year.
