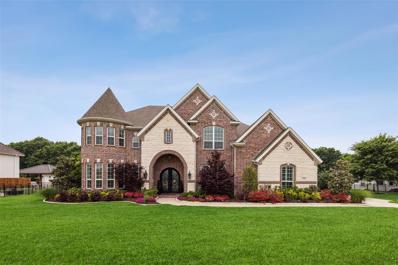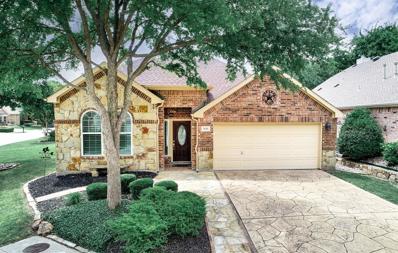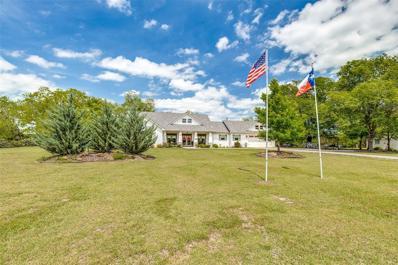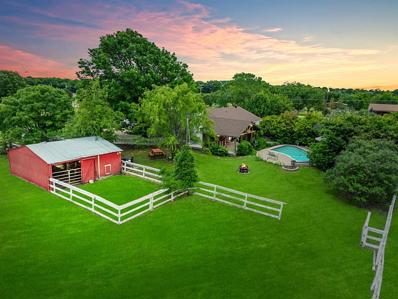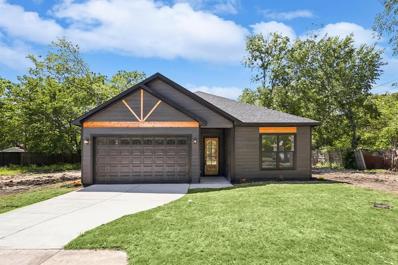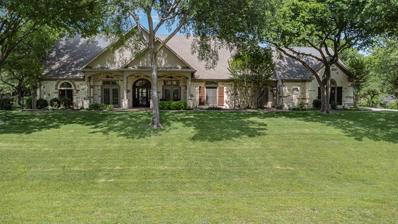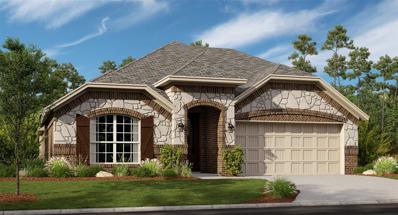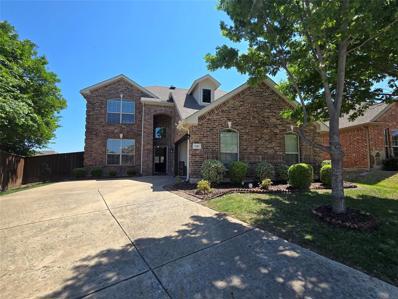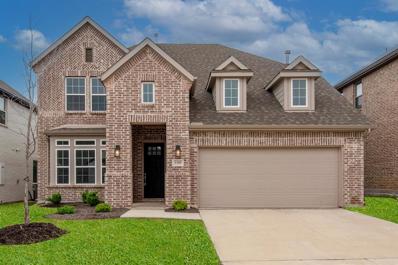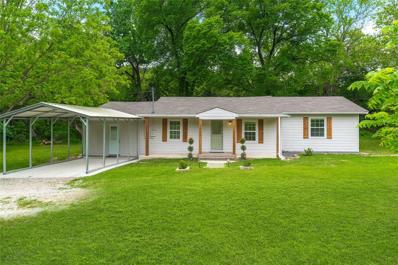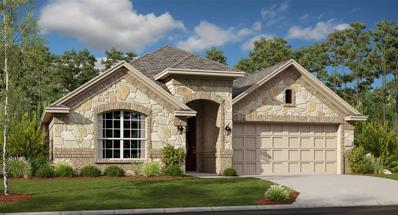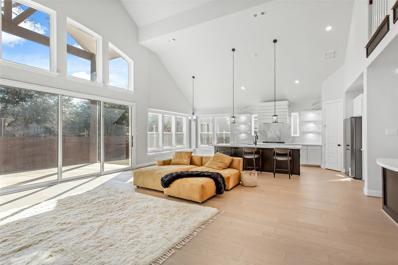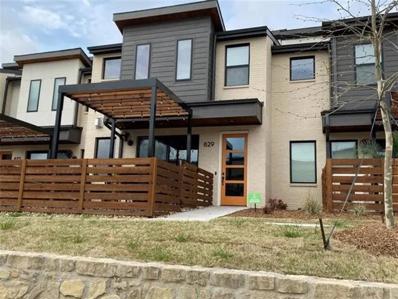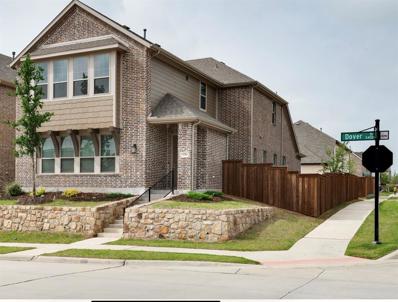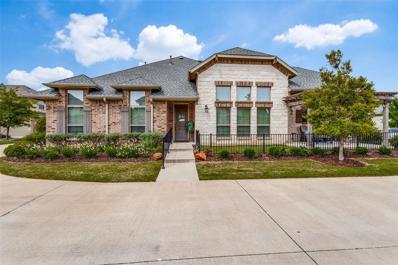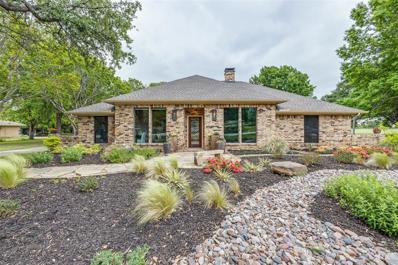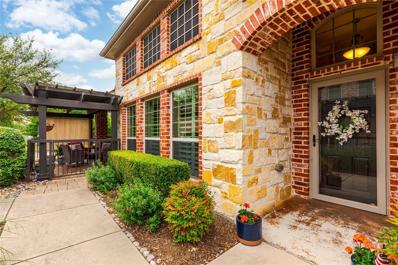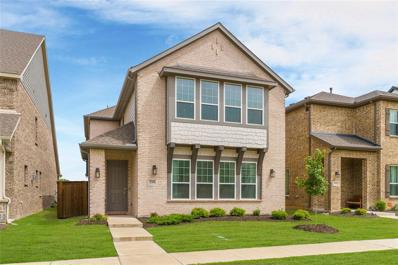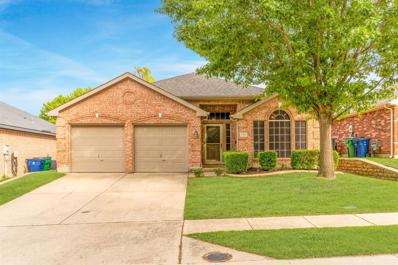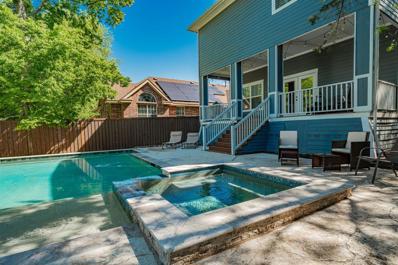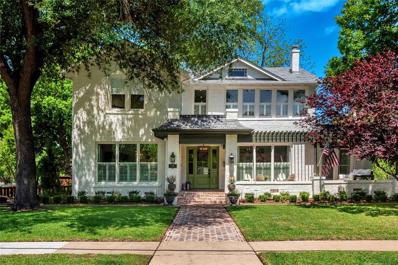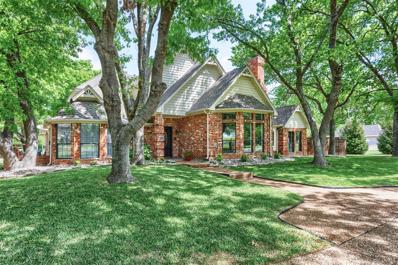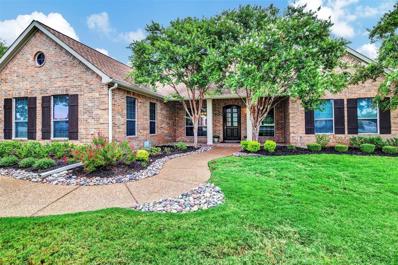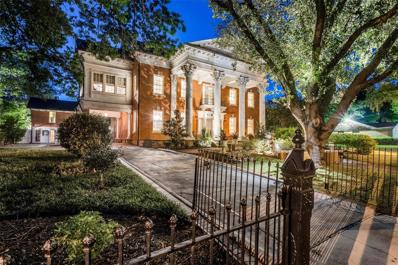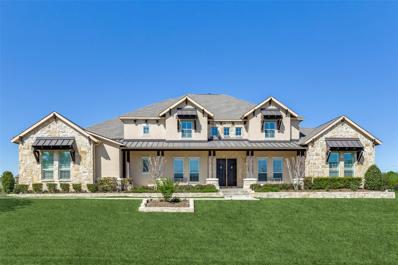McKinney TX Homes for Sale
$1,925,000
1724 Big Bend Boulevard Fairview, TX 75069
- Type:
- Single Family
- Sq.Ft.:
- 5,928
- Status:
- NEW LISTING
- Beds:
- 5
- Lot size:
- 1.02 Acres
- Year built:
- 2018
- Baths:
- 5.00
- MLS#:
- 20589937
- Subdivision:
- Parkside At Fairview
ADDITIONAL INFORMATION
Situated within the prestigious Fairview, Texas, this stunning estate residence, set on an acre, exemplifies luxurious living at its finest. With a sprawling open concept floorplan, flooded with natural light. Crafted with meticulous attention to quality and detail, the chef's kitchen is a standout feature, boasting granite countertops, a commercial-grade range and vent, and rich-wood cabinetry. Every corner of this home showcases designer selections. Ascend to the upper level to discover 3 secondary bedrooms, each with its own ensuite bathroom and walk-in closet, alongside a spacious media room and game room featuring a wet bar, offering abundant space for entertainment and relaxation. Step outside to your own private resort-style backyard oasis, complete with a sparkling pool, soothing water feature, cabana, and a covered patio with a fireplace, perfect for outdoor gatherings throughout the year. Prime location near schools, shopping, entertainment, and dining options!
$509,500
926 Cascade Drive Fairview, TX 75069
- Type:
- Single Family
- Sq.Ft.:
- 2,076
- Status:
- NEW LISTING
- Beds:
- 2
- Lot size:
- 0.17 Acres
- Year built:
- 2005
- Baths:
- 2.00
- MLS#:
- 20594476
- Subdivision:
- Heritage Ranch Add Ph 3a
ADDITIONAL INFORMATION
STELLAR TRAVIS FLOOR PLAN in BEAUTIFUL HERITAGE RANCH (50+ Community). TEXAS LIFESTYLE AND ELEGANCE. NICELY LANDSCAPED-CORNER LOT-EXTENDED PATIO WITH BUILT-IN GAS GRILL. 2BR, 2BA, STUDY, SUNROOM; DOUBLE HUNG, TILT-IN WINDOWS INSTALLED 2021. FEATURES: Front Door with Lead Glass Window, Top End Window Coverings (remotes in MBR & Study), 10' Ceilings, Crown Molding, French Door Study, Linen Closets-both bathrooms, Upgraded Light Fixtures,. GOURMET KITCHEN: Granite Countertops, Cabinets-Sand Driftwood Finish, GE SS Appliances, Counter Depth French Door Refr, Gas Range with Warming Drawer, Granite Composite Sink, Large WIP, Pull-out Shelves. RENOVATED PRIMARY BATH: Frameless Rain Glass Shower-Quartz Walls-Inset Nook. Quartz Countertop, Dual Sinks with Sit-down Vanity, WIC Closet, Large Linen Closet. OTHER: Stamped Concrete Driveway, Oversized Garage, Epoxy Garage Floor, Overhead Storage, ROOF 2014, WH 2015, HVAC 2018, Remote Outdoor Screen. SOME FURNITURE AVAILABLE
Open House:
Sunday, 4/28 1:00-3:00PM
- Type:
- Single Family
- Sq.Ft.:
- 2,035
- Status:
- NEW LISTING
- Beds:
- 2
- Lot size:
- 2.49 Acres
- Year built:
- 2016
- Baths:
- 3.00
- MLS#:
- 20594567
- Subdivision:
- Carpenter
ADDITIONAL INFORMATION
Welcome to your own slice of country paradise, nestled on a tranquil 2.5-acre property just a stone's throw away from the city. This land features TWO HOMES, one original condition and one built in 2016. Get creative...use the second home for a family member, guest home, income property or a large workshop! The new home, a stunning 2035-square-foot modern farmhouse masterpiece, stands as the epitome of elegance. With its high ceilings, natural light from the large windows framing the surrounding beauty, this residence offers luxurious living at its finest. Inside, you'll find a gourmet kitchen equipped with top-of-the-line appliances, and elegant finishes throughout. Step outside onto the expansive patio and soak in the serene views of the countryside. With a little TLC, the original home could be transformed into a cozy haven where memories are made and stories are shared. The grounds offer endless possibilities for recreation and relaxation. New roofs (2024). Covered RV & boat hookup
- Type:
- Single Family
- Sq.Ft.:
- 1,951
- Status:
- NEW LISTING
- Beds:
- 3
- Lot size:
- 1.8 Acres
- Year built:
- 1982
- Baths:
- 2.00
- MLS#:
- 20596146
- Subdivision:
- Settlers Creek Ph I
ADDITIONAL INFORMATION
This property is what country living dreams are made of and no HOA! Charming 3-2-3 home, pool, red barn, stall, fenced for livestock, gardens, amazing mature trees, all of it is here. The single story rancher is open concept and filled with farmhouse style. Main living area features stunning wbfp, flows seamlessly into fantastic kitchen, dining area. Kitchen showcases massive island, counter seating, farmhouse sink, pantry, stainless appl., pendant lighting, wood and shiplap features. Storybook nook, perfect for a cozy office. Primary BR is spacious, with ensuite. 2 addl, BR, full bath Huge ranch style family room with wb stove is party ready! Walks out to covered patio, stone path to gunite in ground pool. Barn has interior stall, with tack room, livestock approved excluding swine. This Lowry Crossing country estate community is minutes from downtown McKinney. This property is for those who appreciate hard to findÂcountry living and the advantages of shopping, restaurants nearby.
Open House:
Saturday, 4/27 12:00-2:00PM
- Type:
- Single Family
- Sq.Ft.:
- 1,636
- Status:
- NEW LISTING
- Beds:
- 3
- Lot size:
- 0.09 Acres
- Year built:
- 2024
- Baths:
- 2.00
- MLS#:
- 20575832
- Subdivision:
- Shorts Addition (Cmc)
ADDITIONAL INFORMATION
This brand-new construction masterpiece offers stunning features and modern luxury within walking distance to Historic Downtown McKinney. The open floor plan, 10-foot ceilings and abundant natural light create a sophisticated ambiance, completed by the custom cabinetry and large kitchen island with quartz countertops. The electric fireplace adds warmth and elegance, finishing out the perfect space for entertaining guests or enjoying casual meals. Retreat to the master suite, where the claw-foot bathtub and walk-in closet create a serene sanctuary to unwind after a long day. Convenience meets functionality with a dedicated laundry and mudroom as you enter from the garage, ensuring that daily tasks are a breeze. The spacious extra two bedrooms and bathroom round out this thoughtfully-designed home. Enjoy the exceptional dining, shopping and special events in the area nearby or relax in the privacy that the wooden fence provides. Donât miss the opportunity to own this exquisite home!
$1,375,000
1001 Patrician Court Fairview, TX 75069
- Type:
- Single Family
- Sq.Ft.:
- 4,224
- Status:
- NEW LISTING
- Beds:
- 5
- Lot size:
- 1 Acres
- Year built:
- 1997
- Baths:
- 5.00
- MLS#:
- 20563514
- Subdivision:
- Oakwood Estates Ph Iii
ADDITIONAL INFORMATION
Here is your chance to own a home on an acre with a pool in sought after Oakwood Estates in Lovejoy ISD! Primary bedroom downstairs with an additional 1 guest suite downstairs with private entry. New pool equipment and an amazing outdoor kitchen. Come check it out!
- Type:
- Single Family
- Sq.Ft.:
- 2,506
- Status:
- NEW LISTING
- Beds:
- 4
- Lot size:
- 0.14 Acres
- Year built:
- 2024
- Baths:
- 4.00
- MLS#:
- 20596343
- Subdivision:
- Cypress Creek West
ADDITIONAL INFORMATION
Lennar Brookstone Collection at Cypress Creek West - Buxton II Floorplan - This new two-story home design combines comfort and elegance. The first floor features an open-plan layout among a family room with a fireplace, a kitchen with a center island and a breakfast nook with a door to a covered patio. A private study is situated near three secondary bedrooms, while the ownerâs suite is tucked into a back corner for added privacy. Upstairs is a versatile bonus room. THIS IS COMPLETE MAY 2024! Prices and features may vary and are subject to change. Photos are for illustrative purposes only.
- Type:
- Single Family
- Sq.Ft.:
- 3,062
- Status:
- NEW LISTING
- Beds:
- 4
- Lot size:
- 0.19 Acres
- Year built:
- 2007
- Baths:
- 4.00
- MLS#:
- 20594423
- Subdivision:
- Greens Of McKinney Ph 2
ADDITIONAL INFORMATION
Must See!! Great home in a quiet neighborhood, freshly repainted, new flooring in certain areas of the home. Close to shopping, fine dining, parks and recreational activities, both newly announce $220M Amphithetheater and existing Medical City McKinney about 1.5mile away and less than 3miles from downtown Historic McKinney. Home features an open floor plan, with natural light and a large backyard. Large master bedroom on the first floor and 3 spacious bedrooms with a game room upstairs. Over $38K in Solar Investment what will convey with the sale of the property rendering the property very efficient. Solar Improvements include: Insulation, Electric replacement or upgrade solar system size (kw):6.56 (16 panels) Reducing recent electric bills from an average of $400 last year to under $50, as shown with the attached bill the last 3 months.
$675,000
3305 Taunton Way McKinney, TX 75069
- Type:
- Single Family
- Sq.Ft.:
- 2,673
- Status:
- NEW LISTING
- Beds:
- 4
- Lot size:
- 0.14 Acres
- Year built:
- 2021
- Baths:
- 4.00
- MLS#:
- 20593741
- Subdivision:
- Meridian At Southgate
ADDITIONAL INFORMATION
GREENBELT LOT, NEVER OCCUPIED, 2022 BUILT, LOADED WITH UPGRADES like-new Ashton Woods home in the beautiful community of Meridian Southgate. The first floor greets you with a study, & an open-concept living area. The kitchen is a chef's dream with wall-to-ceiling cabinets, 6 gas burner stoves, large island for entertaining. The master suite has tons of natural light & an en-suite bath with separate vanities and a large walk-in closet. Upstairs with open game room with metal stair railing 3 secondary bedrooms with 2 additional bathrooms with ceramic tile flooring & tub shower surrounds. Smart energy-efficient home! The community features a clubhouse, pool, greenbelt & walking trails. The backyard features a covered patio with plenty of room for friends and pets with no neighbors behind as the home backs up to a greenbelt. Excellent location near SRT121 & I75. Short drive to grocery stores, restaurants, shopping, etc. HOA also maintains both the front & backyard mowing! MOTIVATED SELLER!
- Type:
- Single Family
- Sq.Ft.:
- 1,525
- Status:
- NEW LISTING
- Beds:
- 3
- Lot size:
- 0.73 Acres
- Year built:
- 1960
- Baths:
- 2.00
- MLS#:
- 20593870
- Subdivision:
- Abs A0517 R H Locke Survey, Sheet 4, Tract 16
ADDITIONAL INFORMATION
Beautifully renovated single-story home situated on a spacious 0.73 acre lot, surrounded by a serene woodland setting. This charming residence underwent a complete remodel in March-April 2024,ensuring a fresh and modern living experience. Boasting 3 bedrooms and 2 full baths, including a versatile 3rd bedroom with a separate entrance that can serve as a private office, game room, or guest suite. The recent renovations encompassed a range of upgrades such as stunning laminate flooring throughout, countertops, fresh paint, and modernized light and plumbing fixtures. Additionally, a luxurious vanity was added for added convenience. The property also features an in-ground tornado shelter. The back of the house opens up to a picturesque wooded area maintained by the Corps of Engineers. Enjoy the convenience of being just minutes away from Lake Lavon, major highways, as well as a variety of shopping & dining options.
- Type:
- Single Family
- Sq.Ft.:
- 2,177
- Status:
- NEW LISTING
- Beds:
- 4
- Lot size:
- 0.14 Acres
- Year built:
- 2024
- Baths:
- 3.00
- MLS#:
- 20593532
- Subdivision:
- Cypress Creek West
ADDITIONAL INFORMATION
Lennar Brookstone Collection at Bridgewater - Garnet Floorplan- This single-story home has everything the modern family needs with three bedrooms at the front of the home and an ownerâs suite in the back, for added privacy. There is an open concept living area in the center with a back patio, as well as a flexible study down the hall. THIS IS COMPLETE MAY 2024! Prices and features may vary and are subject to change. Photos are for illustrative purposes only.
$1,225,000
805 Veranda View McKinney, TX 75069
- Type:
- Single Family
- Sq.Ft.:
- 4,239
- Status:
- NEW LISTING
- Beds:
- 4
- Lot size:
- 0.23 Acres
- Year built:
- 2022
- Baths:
- 4.00
- MLS#:
- 20592334
- Subdivision:
- Vintage Place
ADDITIONAL INFORMATION
Exquisite home nestled within Vintage Place, McKinney's premier luxury enclave. Close proximity to Historic Downtown McKinney & a short drive to 75, this modern craftsman-style executive home is a manifestation of sophistication. As you step through the entrance, a majestic staircase & sumptuous hardwood floors beckon you into a realm of grandeur. Front is anchored by stacked formals & guest suite, setting the stage for the awe-inspiring great room bathed in natural light. Seamless transitions lead to the spectacular chef's kitchen & a luxurious bar area, creating an idyllic space for refined entertainment. Elevate your culinary experiences with a gas cooktop, top-of-the-line stainless steel appliances, ample cabinet space, all certified with the prestigious energy star. Expansive covered patio & generous backyard space are a haven for outdoor indulgence. Blinds have been ordered and will be installed mid Feb.
- Type:
- Townhouse
- Sq.Ft.:
- 1,852
- Status:
- NEW LISTING
- Beds:
- 3
- Lot size:
- 0.05 Acres
- Year built:
- 2021
- Baths:
- 3.00
- MLS#:
- 20592987
- Subdivision:
- Meridian At Southgate
ADDITIONAL INFORMATION
Discover the charm of this inviting 3-bedroom, 2-bathroom home nestled in the serene Homes at Meridian community. Tucked away on a tranquil street, this residence boasts several upgrades, including a striking fireplace wall, enhancing its allure. Residents can relish in a host of amenities such as a dog park, scenic walking trails, a contemporary community center, and a refreshing pool. Designed for hassle-free living, the Homes at Meridian cater to individuals of all ages with dynamic lifestyles. Positioned near a newly developed City of McKinney park, the Meridian at Southgate community provides easy access to major highways, including State Highway 75, 121, and 5, facilitating seamless connections to the historic downtown McKinney shopping and dining district. Moreover, residents can anticipate the arrival of a state-of-the-art $220 million open-air amphitheater, further enriching the area's entertainment options.
$678,000
3394 Dover Drive McKinney, TX 75069
Open House:
Sunday, 4/28 1:00-3:00PM
- Type:
- Single Family
- Sq.Ft.:
- 3,097
- Status:
- NEW LISTING
- Beds:
- 4
- Lot size:
- 0.13 Acres
- Year built:
- 2021
- Baths:
- 4.00
- MLS#:
- 20583487
- Subdivision:
- Meridian At Southgate
ADDITIONAL INFORMATION
Welcome to this spacious 4 bedroom, 3.5 bath home that boasts a convenient layout for perfect modern living. The open floor plan downstairs creates a seamless flow between living, dining, and kitchen areas, perfect for entertaining family and friends. The master bedroom, complete with an ensuite bathroom. is situated downstairs for added privacy. Upstairs, you will find a versatile game room, along with 3 additional bedrooms and 2 full baths, including a Jack and Jill setup. With ample space and thoughtful design throughout, this home offers both comfort and functionality for your everyday needs.
$489,900
401 Lavender Lane Fairview, TX 75069
- Type:
- Townhouse
- Sq.Ft.:
- 1,749
- Status:
- NEW LISTING
- Beds:
- 3
- Lot size:
- 0.09 Acres
- Year built:
- 2019
- Baths:
- 2.00
- MLS#:
- 20592583
- Subdivision:
- Wooded Creek Villas
ADDITIONAL INFORMATION
Stellar Residence in Sought-After Fairview! This charming & coveted single-level, 3-bed, 2 bath townhome with a bonus room is nestled on a corner lot in a friendly neighborhood. Delight in the open floor plan and upgrades galore! The stunning design is in the details, including board & batten walls throughout the entry and dining room, new crown molding, soaring vaulted ceilings, electric shades, and a fantastic floor plan featuring split bedrooms as well as a flex room upon entry. The possibilities for this room are endless, including an office, craft room, or additional storage. Modern upgrades include new fans, new light fixtures, and fresh kitchen hardware. Natural light fills the property and don't forget about the show stopping kitchen with an oversized island that is perfect for entertaining. The gems continue outside to a quaint patio with covered pergola and low maintenance yard. The location is ideal near Hwy 75, shopping and dinning. There's so much to enjoy, see it soon!
$650,000
560 Cactus Lane Fairview, TX 75069
- Type:
- Single Family
- Sq.Ft.:
- 2,829
- Status:
- NEW LISTING
- Beds:
- 3
- Lot size:
- 1 Acres
- Year built:
- 1973
- Baths:
- 3.00
- MLS#:
- 20586001
- Subdivision:
- Ranchette Estates
ADDITIONAL INFORMATION
Donât miss this BEAUTIFULLY updated custom-built home nestled on a ONE ACRE LOT in Fairview. Entertainers delight featuring a large outdoor living and kitchen area with SS appliances, newly surfaced diving pool, fire pit, large Man Cave or SHE Shed, raised planter beds with watering system. Two spacious living areas, two dining areas, solarium, updated custom kitchen with Thermador range, Whirlpool fridge, professional Vent-A-Hood, custom cabinets, butler-utility closet, stacked stone backsplash, granite countertops, swinging glass front cabinet doors. The den overlooks the outdoor living area and boasts a stone fireplace, wine cellar and wine bar. The Living area consists of a wet bar, fireplace, and custom built-in storage. Wood, slate, and travertine flooring throughout. New roof (2023), New AC Units (2019), Radiant Barrier Roof Decking, 2 car garage carport, tankless water heater, new gutters, and more. MULTIPLE OFFERS! Please submit highest and best by 9:00 PM on Sunday.
- Type:
- Townhouse
- Sq.Ft.:
- 1,689
- Status:
- Active
- Beds:
- 3
- Lot size:
- 0.12 Acres
- Year built:
- 2010
- Baths:
- 2.00
- MLS#:
- 20585723
- Subdivision:
- Villas In The Park Ph I
ADDITIONAL INFORMATION
Step into luxury with this stunning townhome boasting exquisite wood flooring and tall ceilings that create an open and airy atmosphere. Bask in the abundance of natural sunlight streaming through large windows, illuminating every corner of this elegant home. The kitchen is a chef's delight, equipped with a top of the line Kitchenaid oven, Bosch dishwasher, and ample storage space for all your culinary essentials. Work from home in style with your very own office space featuring a built-in desk, perfect for productivity. The master bath offers a touch of indulgence with dual sinks, a large roll in shower, and a huge walk-in closet, ensuring plenty of space for your wardrobe. Unwind and entertain in your private, covered and fenced-in patio, ideal for hosting gatherings or enjoying quiet moments outdoors. Other key features include full handicap accessibility with extra wide doors, solar screens, plush carpet in bedrooms, and more!
$600,000
3309 Sarala Court McKinney, TX 75069
- Type:
- Single Family
- Sq.Ft.:
- 3,097
- Status:
- Active
- Beds:
- 4
- Lot size:
- 0.11 Acres
- Year built:
- 2020
- Baths:
- 4.00
- MLS#:
- 20568901
- Subdivision:
- Meridian At Southgate
ADDITIONAL INFORMATION
Want a lock & leave lifestyle w little maintenance? Appreciate relaxing at the community pool just a few doors down the street? Have an affinity for the latest finishes? Then you'll love this gorgeous 4 years new home in Meridian At Southgate. This just listed home has quartz counters, convection oven, 5 burner cooktop & handsome yet durable LVP flooring in all main living areas. The open concept living space is perfect for entertaining at the expansive island w bar seating or dining area while enjoying views of the living area TV or gas log fireplace. A superb first floor Primary suite offers a sitting area & a stunning ensuite w garden tub & walk in shower. The 22 X 14 game room is upstairs along w 3 secondary bedrooms. Side patio is private with rear yard perfect for pets. Greenspace borders the rear of the home. Community dog park, grilling and gathering area. Close proximity to Towne Lake Park, Downtown McKinney shops & dining, and highly rated McKinney ISD with elementary nearby.
- Type:
- Single Family
- Sq.Ft.:
- 1,838
- Status:
- Active
- Beds:
- 3
- Lot size:
- 0.15 Acres
- Year built:
- 1998
- Baths:
- 2.00
- MLS#:
- 20582443
- Subdivision:
- Coventry Point Ph 1
ADDITIONAL INFORMATION
This charming McKinney residence boasts impeccable upkeep, featuring lofty ceilings and stunning tile wood plank flooring that graces its common spaces. Its expansive living area is adorned with a cozy fireplace and bathed in abundant natural light. The kitchen is a highlight, seamlessly connected to the living space and equipped with ample counter space, a stylish tile backsplash, a convenient island, plentiful storage options, and an adjacent breakfast nook. The main bedroom offers a spacious retreat, complete with a vaulted ceiling and a luxurious en suite featuring a frame-less glass shower, a vanity with a makeup counter, an oversized corner tub, and an expansive walk-in closet. Outside, a large backyard beckons, offering a covered patio, privacy fence, and a practical storage shed. Situated near excellent dining, shopping, and entertainment options, this home provides both comfort and convenience. This phenomenal Highland Home has a new roof as of 2017 and HWH 2020 Must See!
- Type:
- Single Family
- Sq.Ft.:
- 2,126
- Status:
- Active
- Beds:
- 3
- Lot size:
- 0.17 Acres
- Year built:
- 2017
- Baths:
- 3.00
- MLS#:
- 20588712
- Subdivision:
- Lela,Bradley Add
ADDITIONAL INFORMATION
Discover the pinnacle of McKinney living in this sophisticated modern craftsman home that radiates charm from every corner. Perched on a generously sized corner lot, the property boasts three ample bedrooms and two and a half baths, all contained within a stunning craftsman style framework. Enjoy expansive open-concept living space, distinguished by hand scraped oak hardwood flooring and the inviting glow of a cozy stone fireplace. Luxury is second nature in this residence, with the master bath standing out with its oversized artisan shower and elegant clawfoot tub. The eat-in kitchen is graced with a standout quartz island, effortlessly complemented by a separate formal dining area (or office area if desired). Outside, indulge in the serenity of two sprawling covered porches, or soak in the recently installed pool and spa. This home provides an unmatched blend of modern comfort peppered with vintage charm. Take a leisurely stroll and find yourself amidst the historic downtown shops.
$3,300,000
510 Tucker Street McKinney, TX 75069
- Type:
- Single Family
- Sq.Ft.:
- 6,412
- Status:
- Active
- Beds:
- 5
- Lot size:
- 0.45 Acres
- Year built:
- 1895
- Baths:
- 6.00
- MLS#:
- 20589801
- Subdivision:
- McKinney Outlots
ADDITIONAL INFORMATION
Luxury and history perfectly combined in this 1895 masterpiece. Situated on one of historic downtown McKinney most prestigious streets a few blocks from the square. Meticulous $2 million restoration through the Historic Preservation. Step inside to a sanctuary of timeless charm with original hardwoods, large living areas, tall ceilings and gourmet kitchen with top tier appliances. All-seasons room with wood burning fireplace and walls of windows making it the perfect place to relax year-round. Downstairs primary suite opens to dressing area with an impressive custom closet. Primary Bathroom lined with marble boasts dual vanities, steam shower and cast-iron clawfoot tub. Original staircase leads you up to 4 bedrooms, 3 ensuite bathrooms, a large bonus room off bedroom with additional storage room. Newest addition has gym, golf simulator, kitchenette and full bath. Backyard paradise with adorable potting shed, mature trees and gardens. Gated driveway leads to attached 3.5 car garage.
$1,100,000
1021 Pecan Drive Fairview, TX 75069
- Type:
- Single Family
- Sq.Ft.:
- 3,416
- Status:
- Active
- Beds:
- 5
- Lot size:
- 1.12 Acres
- Year built:
- 1982
- Baths:
- 4.00
- MLS#:
- 20586604
- Subdivision:
- Foxglen
ADDITIONAL INFORMATION
Modern comfort & timeless elegance combine in this 5 BED, 4 BATH home in the established neighborhood of Foxglen in Fairview. The welcoming foyer beckons you into the expansive living area, adorned with abundant natural light, beautiful stone fireplace & unique detailing throughout. Recent interior updates within the spacious floor plan include gleaming hardwood floors, fresh paint & stunning paneling which create an inviting ambiance. Kitchen features stainless steel appliances, kitchen island & ample cabinet space. Unwind in the generous master suite, featuring dual vanities & spacious shower. The versatile lower den offers options for game room, exercise or entertaining. 4 additional bedrooms upstairs give plenty of space for family & guests. Situated on a generous lot with sparkling pool & expansive tree lined backyard, this home is provides a welcoming retreat and space to entertain. Easy access to top-rated Lovejoy ISD schools, Fairview-Allen shopping, dining,& entertainment.
$995,000
90 Elisabeth Way Fairview, TX 75069
- Type:
- Single Family
- Sq.Ft.:
- 4,050
- Status:
- Active
- Beds:
- 4
- Lot size:
- 1.43 Acres
- Year built:
- 2006
- Baths:
- 3.00
- MLS#:
- 20572737
- Subdivision:
- Thompson Springs Ph2
ADDITIONAL INFORMATION
This meticulously maintained ONE STORY 4 bed,3 bath residence sits on a huge corner lot in Fairview. Notice the tree lined backyard views and pool as you walk in the door. Large study with French doors, dining and living room with built-in shelving, fireplace and full size windows for great light! Chef's kitchen is spacious, open concept, granite countertops, double oven, gas cooktop, and plenty of counter and cabinet space. Flex and media room on first floor, great for easy entertaining! Large primary suite retreat with double tray ceiling, molding, full size windows and sitting area. Double vanity bathroom, soaking tub, shower and large walk in closet with plenty of space. Split floor plan, with 3 additional large bedrooms with tons of privacy. Don't miss the private backyard,covered patio, and pool perfect for relaxing.Epoxy garage floor, and 20K VALUE IN MEDIA EQUIPMENT. REFRIGERATORS, WASHER AND DRYER STAY WITH HOME. Great location minutes from shopping, restaurants and hospital.
$3,250,000
315 N College Street McKinney, TX 75069
- Type:
- Single Family
- Sq.Ft.:
- 8,444
- Status:
- Active
- Beds:
- 6
- Lot size:
- 0.57 Acres
- Year built:
- 1921
- Baths:
- 5.00
- MLS#:
- 20581540
- Subdivision:
- McKinney Outlots
ADDITIONAL INFORMATION
Get ready to embark on a journey in history as we unveil this iconic McKinney home, a testament to timeless elegance! Don't miss the chance to own this prestigious estate, where 4 Corinthian Columns stand as guardians of its grandeur. Built in 1921 by TX Senator, John Heard, this Greek Revival masterpiece boasts a 100+-year heritage! Impeccably preserved, changing hands only once in 103 yrs! Step into luxury living with original hrdwd flrs, 6 frplacs, & period lights. The 4-story main house has 5 bdrms, a majestic foyer, & a stunning grand staircase & 2nd flr lounge. Huge 3rd fl. Media GM RM. The Carriage House offers a wrkshp & full quarters! Enjoy outdr living with gardens, patios, pool, spa & firepit. Delight in the 1,200-bottle wine cellar & tasting room, featuring reclaimed wood & historic bricks. Just 5 blks away from McKinney's Historic Sq. with eateries & boutiques. Modern convenience meets historic charm with tasteful updates, preserving its integrity & architectural heritage.
$1,650,000
329 Bonham Boulevard Fairview, TX 75069
- Type:
- Single Family
- Sq.Ft.:
- 5,172
- Status:
- Active
- Beds:
- 5
- Lot size:
- 1 Acres
- Year built:
- 2016
- Baths:
- 6.00
- MLS#:
- 20591323
- Subdivision:
- Parkside At Fairview
ADDITIONAL INFORMATION
Nestled within scenic Parkside at Fairview community, magnificently crafted residence, a testament to luxury living by Toll Brothers. This beautiful home presents a splendid floor plan, meticulously preserved by its original owner. Grand two-story foyer with a captivating spiral staircase. A study on the main floor beckons with its elegant double-door. Kitchen showcases a commodious pantry and a breakfast bar overlooking a sun-drenched breakfast area. Ascend to the second level to discover the inspiring two-story family room, complete with a classic fireplace and enchanting vistas from above. Master suite offers a bay window with serene rear views, an opulent master bath featuring double-sink vanities and extended shower. Second-floor game room and a downstairs cabana-media room. Revel in the luxurious touches throughout with the coveted Cabana Elite addition. With a plethora of upgrades, this home exudes sophistication at every turn! Call it home before it vanishes from the market!

The data relating to real estate for sale on this web site comes in part from the Broker Reciprocity Program of the NTREIS Multiple Listing Service. Real estate listings held by brokerage firms other than this broker are marked with the Broker Reciprocity logo and detailed information about them includes the name of the listing brokers. ©2024 North Texas Real Estate Information Systems
McKinney Real Estate
The median home value in McKinney, TX is $309,900. This is lower than the county median home value of $336,700. The national median home value is $219,700. The average price of homes sold in McKinney, TX is $309,900. Approximately 63.71% of McKinney homes are owned, compared to 32% rented, while 4.3% are vacant. McKinney real estate listings include condos, townhomes, and single family homes for sale. Commercial properties are also available. If you see a property you’re interested in, contact a McKinney real estate agent to arrange a tour today!
McKinney, Texas 75069 has a population of 164,760. McKinney 75069 is less family-centric than the surrounding county with 42.61% of the households containing married families with children. The county average for households married with children is 44.64%.
The median household income in McKinney, Texas 75069 is $87,608. The median household income for the surrounding county is $90,124 compared to the national median of $57,652. The median age of people living in McKinney 75069 is 35 years.
McKinney Weather
The average high temperature in July is 92.5 degrees, with an average low temperature in January of 30.8 degrees. The average rainfall is approximately 40.9 inches per year, with 1.4 inches of snow per year.
