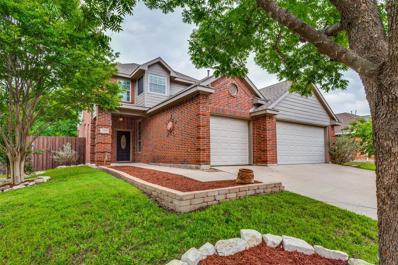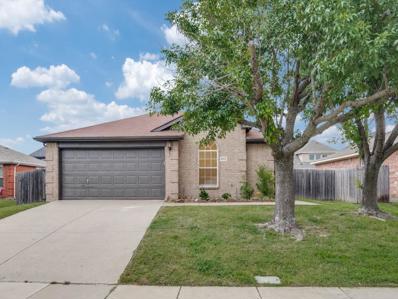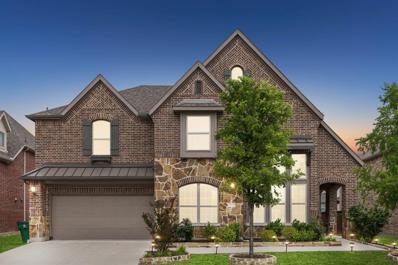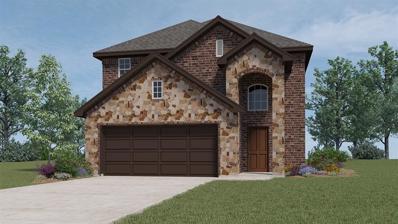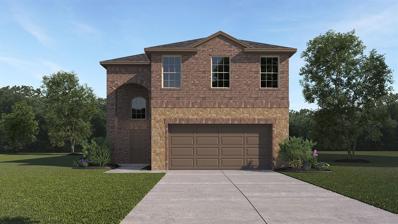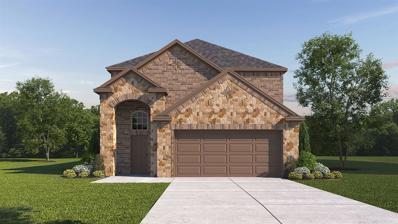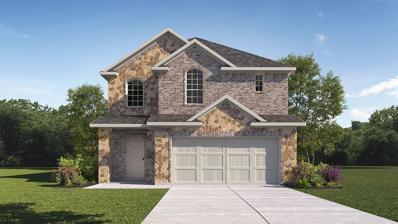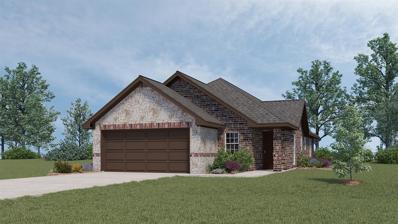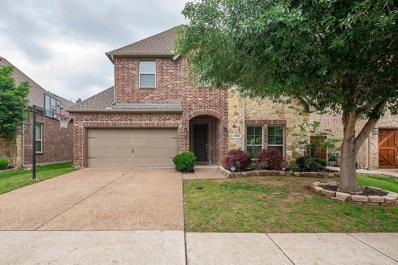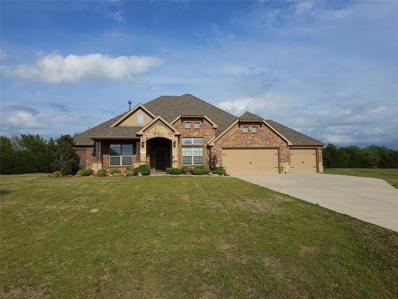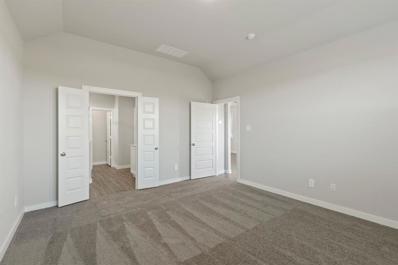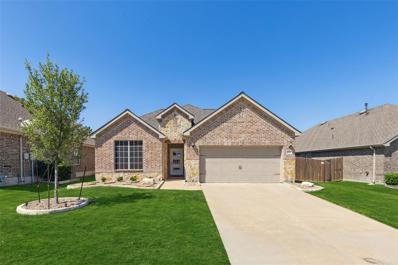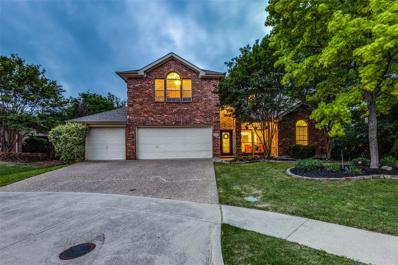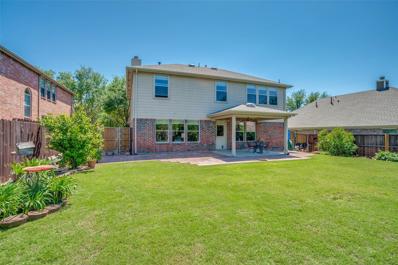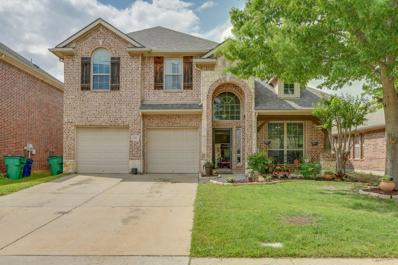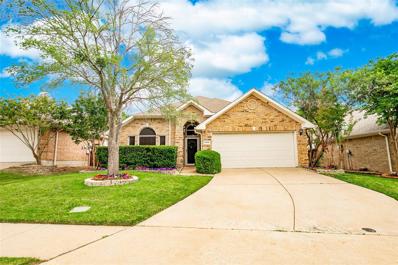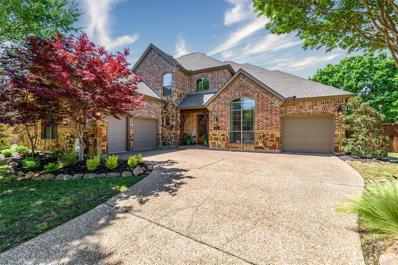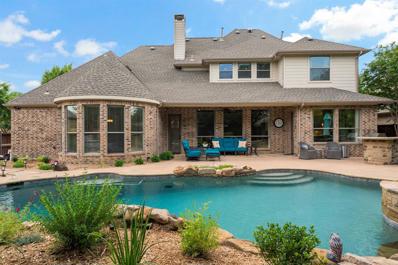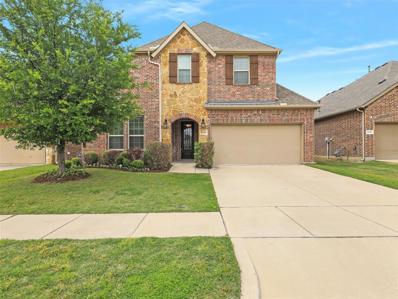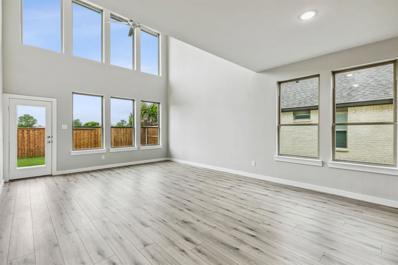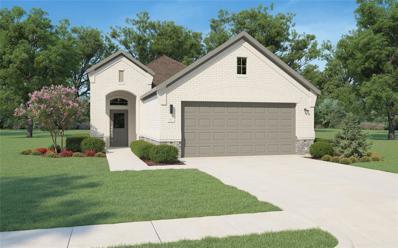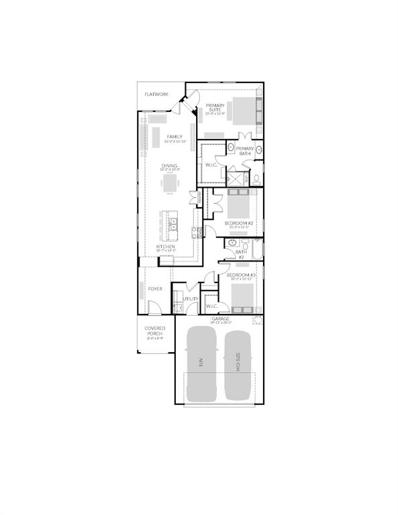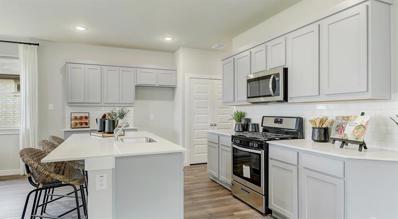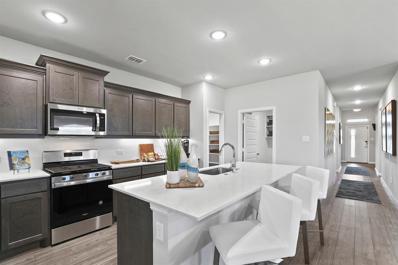McKinney TX Homes for Sale
- Type:
- Single Family
- Sq.Ft.:
- 1,923
- Status:
- NEW LISTING
- Beds:
- 4
- Lot size:
- 0.18 Acres
- Year built:
- 2002
- Baths:
- 3.00
- MLS#:
- 20585290
- Subdivision:
- Sandy Glen Addition Phase I
ADDITIONAL INFORMATION
Fantastic 3 car garage home that is nestled in a great location near 75 and 121. This 4 bedroom, 2.5 bath home has an open living area and eat in kitchen with lots of upgrades including updated stainless steel appliances, a gas cook top and walk in pantry. Downstairs there is an en suite primary bedroom and upstaris are 3 bedrooms, a full bathroom and versatile game room. Nice sized yard with a peach tree complete with peaches, storage shed, 5 person Balboa hot tub, and raised beds perfect for gardening enthusiasts. What sets this home apart is its rare 3-car garage with epoxy flooring, a 220-volt outlet, an air compressor, work bench, and custom shelving, making it truly extraordinary!
- Type:
- Single Family
- Sq.Ft.:
- 1,284
- Status:
- NEW LISTING
- Beds:
- 3
- Lot size:
- 0.16 Acres
- Year built:
- 2001
- Baths:
- 2.00
- MLS#:
- 20600217
- Subdivision:
- Highridge Add Ph 1
ADDITIONAL INFORMATION
Move-in ready with new carpet, new interior paint & new exterior paint! Entry opens to light & bright living room with wood-burning fireplace & windows overlooking the grassy backyard & covered patio. Kitchen features electric range, microwave, dishwasher, & refrigerator. Primary suite has views of backyard & includes a large walk-in closet, separate shower, & garden tub. 2 car front-facing garage. All yard sprinkler system. Nearby Baylor Scott & White Medical Center! Convenient to all of the new restaurants & shopping at Lake Forest Drive & 380 including Kroger, Wal-Mart, Chick-Fil-A, Whataburger, Chipotle, Starbucks & Lowes! Such a nice location to call home!
- Type:
- Single Family
- Sq.Ft.:
- 3,335
- Status:
- NEW LISTING
- Beds:
- 3
- Lot size:
- 0.25 Acres
- Year built:
- 2024
- Baths:
- 4.00
- MLS#:
- 20600067
- Subdivision:
- Erwin Farms Ph 3
ADDITIONAL INFORMATION
WYATT JAMES new construction to be built on large 80 foot Estate lot backing to natural space! Open plan with large slider opening to outdoor living space. Kitchen has large social island, custom built site finished cabinets to the 10 foot ceiling, Electrolux Stainless Steel appliances with gas range! Beautiful primary suite features dual vanities, large walk full tile shower, free standing soaker tub and large walk in closet! High end finishes throughout including nail down white oak hardwood flooring in throughout downstairs, stairway, upstairs landing area and gameroom! Two bedrooms upstairs, one is ensuite with large walk in closets. Mud room, utility loaded with cabinets, private office downstairs. Solid core doors downstairs, upgraded fixtures! Outstanding energy features include fully encapsulated foam insulation, tankless water heater, Zip System sheathing! Builder provides One year Builder warranty, Two Year Mechanical and Ten year Structural. Warranties.
- Type:
- Single Family
- Sq.Ft.:
- 4,075
- Status:
- NEW LISTING
- Beds:
- 5
- Lot size:
- 0.2 Acres
- Year built:
- 2019
- Baths:
- 5.00
- MLS#:
- 20595952
- Subdivision:
- Auburn Hills Ph 1b
ADDITIONAL INFORMATION
Upgrades galore in this East facing home. A grand 2-story entry greets you as you walk in. Open concept floorplan. 2-story living features a focal wall w-electric FP & a wall of windows, providing amazing natural light. Upgraded kit features a 5 burner gas stove w-SS venthood, breakfast bar, walk-in pantry & more! Bkfst room overlooks bkyd w-oversized covered patio & gas hookup. A grand 2-story office sits at the front of the house, providing privacy; ideal for WFH. 2 BR's down include a hard to find guest suite & spacious owners suite w-a luxurious bath featuring a jetted tub, sep. shower, dual sinks & oversized walk-in closet. 2nd pocket office off of the LR. 2nd story is a kids delight & boasts a playroom + media room & 3BR. Bkyd is large enough for a pool + play space, or enjoy the Auburn Hills pool & playground. 2-car attached garage w-epoxy flooring. Zoned to Prosper ISDâs Mike & Janie Reeves Elem. Close proximity to Baylor Scott Hospital, Kroger, Costco & nearby restaurants.
- Type:
- Single Family
- Sq.Ft.:
- 2,218
- Status:
- NEW LISTING
- Beds:
- 4
- Lot size:
- 0.1 Acres
- Year built:
- 2024
- Baths:
- 4.00
- MLS#:
- 20599764
- Subdivision:
- Fossil Creek
ADDITIONAL INFORMATION
Brand new home in Mckinney Texas located in the Prosper school district. This home offers 2 stories with 4 beds and 3 - 1.5 baths. Hard flooring throughout main living are, 36 inch cabinets on a corner lot.
- Type:
- Single Family
- Sq.Ft.:
- 2,233
- Status:
- NEW LISTING
- Beds:
- 4
- Lot size:
- 0.1 Acres
- Year built:
- 2024
- Baths:
- 3.00
- MLS#:
- 20599755
- Subdivision:
- Fossil Creek
ADDITIONAL INFORMATION
Brand new home in Mckinney Texas located in the Prosper school district. This home offers 2 stories with 4 beds and 2 - 1.5 baths. Hard flooring throughout main living are, 36 inch cabinets on a corner lot.
- Type:
- Single Family
- Sq.Ft.:
- 2,433
- Status:
- NEW LISTING
- Beds:
- 4
- Lot size:
- 0.1 Acres
- Year built:
- 2024
- Baths:
- 4.00
- MLS#:
- 20599748
- Subdivision:
- Fossil Creek
ADDITIONAL INFORMATION
Brand new home in Mckinney Texas located in the Prosper school district. This home offers 2 stories with 4 beds and 3 - 1.5 baths. Hard flooring throughout main living are, 36 inch cabinets on a corner lot.
- Type:
- Single Family
- Sq.Ft.:
- 2,445
- Status:
- NEW LISTING
- Beds:
- 4
- Lot size:
- 0.1 Acres
- Year built:
- 2024
- Baths:
- 4.00
- MLS#:
- 20599737
- Subdivision:
- Fossil Creek
ADDITIONAL INFORMATION
Brand new home in Mckinney Texas located in the Prosper school district. This home offers 2 stories with 4 beds and 3 - 1.5 baths. Hard flooring throughout main living are, 36 inch cabinets on a corner lot.
- Type:
- Single Family
- Sq.Ft.:
- 1,418
- Status:
- NEW LISTING
- Beds:
- 3
- Lot size:
- 0.12 Acres
- Year built:
- 2024
- Baths:
- 2.00
- MLS#:
- 20599694
- Subdivision:
- Fossil Creek
ADDITIONAL INFORMATION
Brand new home in Mckinney Texas located in the Prosper school district. This home offers 3 beds and 2 baths. hard flooring throughout main living are, 36 inch cabinets on a corner lot.
- Type:
- Single Family
- Sq.Ft.:
- 3,314
- Status:
- NEW LISTING
- Beds:
- 5
- Lot size:
- 0.13 Acres
- Year built:
- 2012
- Baths:
- 3.00
- MLS#:
- 20595691
- Subdivision:
- Creekview Estates Ph 2b
ADDITIONAL INFORMATION
Beautiful home in great location with coveted McKinney Boyd High School! Gorgeous wood floors adorn the entry, extended hall, and dining room. Kitchen features granite countertops, skip trowel texture wall treatment, New carpets, Fresh paints, stainless appliances, wood hood, and additional kitchen cabinets for storage. Large family room open to kitchen with TV that conveys. Spacious master suite with master bath featuring skip trowel texture, framed mirrors, shower with seat, and garden soaking tub. Master bedroom and 2 secondary bedrooms on first floor 2 bedrooms, gameroom, and media room upstairs. Media room projector and screen stay with home. Covered back patio is perfect for outdoor entertaining! This home is a MUST SEE! Preffered Lender GTA Mortgage 713 931 9200
- Type:
- Single Family
- Sq.Ft.:
- 2,608
- Status:
- NEW LISTING
- Beds:
- 4
- Lot size:
- 1.01 Acres
- Year built:
- 2018
- Baths:
- 3.00
- MLS#:
- 20572583
- Subdivision:
- Hunter Lakes
ADDITIONAL INFORMATION
Nestled on a picturesque acre, this single-story haven presents a serene backyard oasis and a 3-car garage. Enjoy the welcoming ambiance of the living room featuring a charming stone fireplace, alongside an inviting game room. The open-concept design seamlessly merges into the kitchen, showcasing granite countertops, and an expansive walk-in pantry with additional shelving for all storage needs. Step out onto the extended covered patio and indulge in the rejuvenating saltwater hot tub, surrounded by amazing tree views. The spacious master suite offers a large shower, dual sinks, a garden tub, and a huge walk-in closet, providing a tranquil retreat. Additional features include added cabinets, a 100 amp sub-panel for a shop and sprinklers added to the back of the acre.
- Type:
- Single Family
- Sq.Ft.:
- 1,790
- Status:
- NEW LISTING
- Beds:
- 3
- Lot size:
- 0.11 Acres
- Year built:
- 2024
- Baths:
- 3.00
- MLS#:
- 20599316
- Subdivision:
- Eastridge
ADDITIONAL INFORMATION
MLS# 20599316 - Built by Trophy Signature Homes - Ready Now! ~ Your family will flourish in the Elm. This flexible design changes as your family does, taking children from baby to teenager and beyond. The great room is the family life hub. Gather the family around the dining table or let them picnic in the large family room. DIY sundaes are a sweet end to the day with fixings spread on the center island. The primary suite is a haven for adults with enough room for a seating area and a spectacular bath. The upstairs game room will play host to numerous birthday parties. Once they leave the house, the game room and adjoining bedroom easily transform into a multigenerational suite for aging parents â or children returning briefly to the nest.
- Type:
- Single Family
- Sq.Ft.:
- 2,819
- Status:
- NEW LISTING
- Beds:
- 4
- Lot size:
- 0.17 Acres
- Year built:
- 2016
- Baths:
- 3.00
- MLS#:
- 20592988
- Subdivision:
- Erwin Farms Ph 1
ADDITIONAL INFORMATION
Nestled in McKinney's sought-after Erwin Farms, this stunning home boasts modern charm & coveted privacy on a serene cul-de-sac. With no neighbors in front or behind, enjoy tranquil living. The inviting exterior sets the stage for the exquisite interior. Discover a seamless flow throughout the bright, open-concept layout adorned with a neutral palette. The main level hosts the coveted primary suite, a secondary bedroom, and a full bath. The heart of the home, the impeccably updated kitchen (2023), is a chef's delight featuring quartz countertops, a double oven, a coffee bar with additional fridge space. Entertain effortlessly in the living room, accentuated by a stunning stone fireplace. Upstairs, a spacious bonus room provides flexible usage, accompanied by two bedrooms & a bath. Step outside to the enchanting backyard oasis, boasting a sprawling patio adorned with a custom wood pergola, perfect for alfresco gatherings. Don't miss the chance to call this remarkable gem yours!
- Type:
- Single Family
- Sq.Ft.:
- 3,049
- Status:
- NEW LISTING
- Beds:
- 5
- Lot size:
- 0.39 Acres
- Year built:
- 2004
- Baths:
- 4.00
- MLS#:
- 20593989
- Subdivision:
- Villages Of Lake Forest Ph Ii
ADDITIONAL INFORMATION
Nestled in the heart of McKinney, this exceptional property sits on a tranquil cul-de-sac. With 5 bedrooms, 4 bathrooms, and a 3 car-garage, it boasts mature trees shading the entire west side, offering privacy and serenity. The primary bedroom and a guest suite grace the ground floor, both with updated bathrooms. A spacious kitchen features modern granite countertops and backsplash. The versatile front room suits living, office or dining needs. Upstairs, find 3 bedrooms, 2 bathrooms, and a game room. Walking distance to McKinney Boyd High School, this unique property showcases numerous updates you wonât want to miss!
- Type:
- Single Family
- Sq.Ft.:
- 2,101
- Status:
- NEW LISTING
- Beds:
- 4
- Lot size:
- 0.17 Acres
- Year built:
- 2006
- Baths:
- 3.00
- MLS#:
- 20599094
- Subdivision:
- Heatherwood Ph One
ADDITIONAL INFORMATION
Located in the sought after neighborhood of Heatherwood on an oversized lot, this great home enjoys Prosper schools! Wait until you see the size of the backyard with room for a pool. Relax on either your covered front porch or your spacious covered back patio and look out at the beautiful landscaping. No direct neighbors behind the home due to a 75 foot easement with a neighborhood walking trail. Seller has recently updated the lower level with GORGEOUS luxury wood vinyl plank. The house has ABUNDANT natural light! Home has been well maintained. Air conditioner and roof was replaced in 2021. Water heater in 2018. Walking distance to neighborhood elementary school. Heatherwood community boasts a pool and splash zone, a 10 acre park and walking trails. Neighborhood is adjacent to another large park with another splash pad, large playground , more walk trails and a pickleball court.
- Type:
- Single Family
- Sq.Ft.:
- 2,983
- Status:
- NEW LISTING
- Beds:
- 4
- Lot size:
- 0.14 Acres
- Year built:
- 2007
- Baths:
- 4.00
- MLS#:
- 20591982
- Subdivision:
- Heritage Bend
ADDITIONAL INFORMATION
This 4 BEDROOM home located in the sought-after Heritage Bend subdivision features 4 bedrooms with Primary down complete with a luxurious ensuite bathroom featuring dual vanities, a soaking tub, and a separate shower. 3 secondary bedrooms are located upstairs with a spacious 2nd living area and 2 full baths. The kitchen is centrally located with granite counters and ample cabinets and counter space overlooking the main living area. Enjoy the vibrant McKinney community with its top rated schools, diverse shopping centers, parks and a wide variety of dining options.
- Type:
- Single Family
- Sq.Ft.:
- 1,969
- Status:
- NEW LISTING
- Beds:
- 4
- Lot size:
- 0.16 Acres
- Year built:
- 2000
- Baths:
- 2.00
- MLS#:
- 20598848
- Subdivision:
- Villages Of Lake Forest Ph Ii
ADDITIONAL INFORMATION
Gorgeous one story home welcomes you with great curb appeal! Home features large living room with gas fireplace and real wood floors that opens to dining room, kitchen with stainless appliances, and breakfast room! Primary suite features separate tub and shower, dual sinks, and walk in closet! Three additional bedrooms and full bath lead to utility room and two car garage! Stunning backyard oasis features beautiful in ground pool with water feature and spa, covered patio and decked seating area ideal for relaxing and entertaining guests! This home is A MUST SEE!
- Type:
- Single Family
- Sq.Ft.:
- 3,848
- Status:
- NEW LISTING
- Beds:
- 4
- Lot size:
- 0.36 Acres
- Year built:
- 2006
- Baths:
- 4.00
- MLS#:
- 20598793
- Subdivision:
- Ridgecrest Ph Ii
ADDITIONAL INFORMATION
Gorgeous North Facing, 4-bedroom, 4-bathroom Highland home is nestled on a corner oversized lot, offering an outdoor retreat with a pool and spa - the epitome of entertainment & relaxation. Step inside to discover a sanctuary adorned with beautiful hardwood floors, decorative lighting, high ceilings, & neutral paint. This home has a versatile floor plan, catering to a variety of lifestyles. The main floor hosts two spacious rooms, including the primary bedroom & a flex space currently utilized as an office. The kitchen features granite countertops, ss appliances, a generous island, & abundant cabinetry. Upstairs, three additional bedrooms offer comfort and privacy, accompanied by a media room & a game room. Outdoor living is a delight with multiple covered patios, a cozy fire pit, and a sprawling yard. The 3 car garage offers ample space for a golf cart, workout room, or recreational toys. RC offers a community pool & playground & is located close to the elementary school & shopping.
- Type:
- Single Family
- Sq.Ft.:
- 3,625
- Status:
- NEW LISTING
- Beds:
- 4
- Lot size:
- 0.25 Acres
- Year built:
- 2005
- Baths:
- 4.00
- MLS#:
- 20589813
- Subdivision:
- Wyndsor Grove
ADDITIONAL INFORMATION
Impressively updated home with DIVING POOL, Outdoor Kitchen and Firepit in the heart of Stonebridge Ranch, truly the epitome of luxury living! Hand-scraped hardwoods welcome you into the expansive interior, leading past the large private study to an oversized, updated kitchen adorned with quartz counters, double ovens, a gas cooktop, and an open view to the pool. Formal dining features new hardwoods! Indulge in the grandeur of the downstairs Master bed and bath, boasting a large walk-in closet. Privately separated is a recently updated full bath downstairs, along with a second bedroomâa rare find in itself. Upstairs, discover two additional bedrooms, J&J bath and half bath off the gameroom, a game room, and a media room. Outside, the large diving pool is surrounded by several seating and lounging areas, a hot tub, and a built-in stone firepit, all nestled amidst beautifully landscaped surroundings with flowers in every direction. HUGE laundry, 3 car garage as well! Updated carpets!
- Type:
- Single Family
- Sq.Ft.:
- 3,190
- Status:
- NEW LISTING
- Beds:
- 4
- Lot size:
- 0.13 Acres
- Year built:
- 2017
- Baths:
- 4.00
- MLS#:
- 20579036
- Subdivision:
- Highlands At Westridge Ph 3 The
ADDITIONAL INFORMATION
Wonderful, versatile floorplan in this McKinney beauty! Pretty drive up with stone and brick elevation! Inside you'll find primary and secondary bedroom down, study, 2 bedroom, game and media room up! Modern kitchen is open to family room and dining! Recent updates include carpet and paint with the latest neutral colors! White cabinets, island and gas cooktop in kitchen! Out back is covered patio and pool sized yard. Community pool and hike and bike trail! Top rated Prosper schools and close to shopping! Move in ready!
- Type:
- Single Family
- Sq.Ft.:
- 2,261
- Status:
- NEW LISTING
- Beds:
- 4
- Lot size:
- 0.11 Acres
- Year built:
- 2024
- Baths:
- 3.00
- MLS#:
- 20598294
- Subdivision:
- Eastridge
ADDITIONAL INFORMATION
MLS# 20598294 - Built by Trophy Signature Homes - July completion! ~ The Mesquite floor plan is an exquisite layout that exemplifies the perfect balance of luxury and necessity. The beautiful foyer leads into a dazzling kitchen with the space to host friends and family whenever you so choose. And when it is time to rest and relax after a hardy meal, you can relax in your dazzling living room that is perfectly built for movie or game night. The brilliance of the layout is only further exemplified by the loft on the second floor. And when it comes time for them to retire to bed, perfectly spacious rooms are ready to greet them. As for you, the lavish primary suite that you will awake in â maybe a little earlier than you would like â will be the perfect location to start your days, ready to make lifelong memories.
- Type:
- Single Family
- Sq.Ft.:
- 1,351
- Status:
- NEW LISTING
- Beds:
- 3
- Lot size:
- 0.11 Acres
- Year built:
- 2024
- Baths:
- 2.00
- MLS#:
- 20598288
- Subdivision:
- Eastridge
ADDITIONAL INFORMATION
MLS# 20598288 - Built by Trophy Signature Homes - May completion! ~ The birch tree represents new beginnings and what better place to start anew than with a floor plan bearing the same name? Invite new neighbors over for a housewarming party featuring stuffed mushrooms. The secret ingredient is the gourmet kitchen you used to make them in. Thereâs plenty of room to entertain in the airy great room, but with the patio door open, guests can enjoy fresh air. When conversation turns to work, take them to see the bedroom you converted into a home office. The spacious closet is perfect for storing supplies. After the party, snuggle with your spouse in the lovely primary suite. You made some great new friends today.
- Type:
- Single Family
- Sq.Ft.:
- 1,542
- Status:
- NEW LISTING
- Beds:
- 3
- Lot size:
- 0.11 Acres
- Year built:
- 2024
- Baths:
- 2.00
- MLS#:
- 20598285
- Subdivision:
- Eastridge
ADDITIONAL INFORMATION
MLS# 20598285 - Built by Trophy Signature Homes - May completion! ~ Put down roots in the elegant Cedar. The single-story floor plan feels spacious and welcoming with a lofty foyer and cheery great room. Put tiny artists to work drawing the lush trees dotting your backyard while you put the finishing touches on turkey sandwiches. Cutting them into kite shapes was an inspired idea. They can eat at the beautiful kitchen island before going out to play on the patio. At the end of the day, they can bed down in the secondary bedrooms while you take a warm shower in your lavish primary suite.
$410,400
217 Caliber Court McKinney, TX 75071
- Type:
- Single Family
- Sq.Ft.:
- 2,386
- Status:
- NEW LISTING
- Beds:
- 4
- Lot size:
- 0.11 Acres
- Year built:
- 2024
- Baths:
- 3.00
- MLS#:
- 20598274
- Subdivision:
- Eastridge
ADDITIONAL INFORMATION
MLS# 20598274 - Built by Trophy Signature Homes - June completion! ~ The strength of the Oak lies in its majestic design. Itâs simplicity itself to rustle up dinner in the gourmet kitchen featuring stone countertops, premier appliances, and a center island. The dining room is steps away but separate from the wide family room, which means Juniorâs science project will be out of his little sisterâs eyeline. After dinner, throw down a video game challenge. You turned one of the upstairs bedrooms into the ultimate gaming room. Donât let it go to waste. The game room has become a comfortable flex room that easily transitions from home office to media room. Tuck the everyone into bed then retreat downstairs to your luxurious primary suite. Enjoy the peace and quiet.
- Type:
- Single Family
- Sq.Ft.:
- 2,185
- Status:
- NEW LISTING
- Beds:
- 4
- Lot size:
- 0.13 Acres
- Year built:
- 2024
- Baths:
- 3.00
- MLS#:
- 20598264
- Subdivision:
- Eastridge
ADDITIONAL INFORMATION
MLS# 20598264 - Built by Trophy Signature Homes - June completion! ~ Perfect proportions and an abundance of well-placed features make the Oscar a blockbuster design youâll love coming home to. Say hello to the sun as it streams through oversized windows in your primary suite. Just around the corner is your home office, an inviting space that encourages creativity and offers an escape to the back patio or the ultra-modern kitchen when itâs time for a break. Family life is centered in the great room with a cozy family room, chic dining area and an ultra-modern kitchen. Three additional bedrooms located near the front of the house are private, quiet and serene.

The data relating to real estate for sale on this web site comes in part from the Broker Reciprocity Program of the NTREIS Multiple Listing Service. Real estate listings held by brokerage firms other than this broker are marked with the Broker Reciprocity logo and detailed information about them includes the name of the listing brokers. ©2024 North Texas Real Estate Information Systems
McKinney Real Estate
The median home value in McKinney, TX is $309,900. This is lower than the county median home value of $336,700. The national median home value is $219,700. The average price of homes sold in McKinney, TX is $309,900. Approximately 63.71% of McKinney homes are owned, compared to 32% rented, while 4.3% are vacant. McKinney real estate listings include condos, townhomes, and single family homes for sale. Commercial properties are also available. If you see a property you’re interested in, contact a McKinney real estate agent to arrange a tour today!
McKinney, Texas 75071 has a population of 164,760. McKinney 75071 is less family-centric than the surrounding county with 42.61% of the households containing married families with children. The county average for households married with children is 44.64%.
The median household income in McKinney, Texas 75071 is $87,608. The median household income for the surrounding county is $90,124 compared to the national median of $57,652. The median age of people living in McKinney 75071 is 35 years.
McKinney Weather
The average high temperature in July is 92.5 degrees, with an average low temperature in January of 30.8 degrees. The average rainfall is approximately 40.9 inches per year, with 1.4 inches of snow per year.
