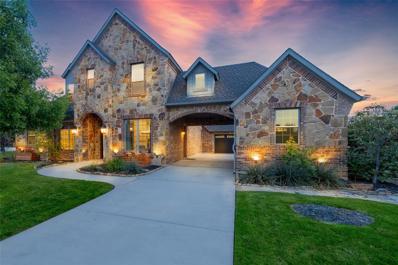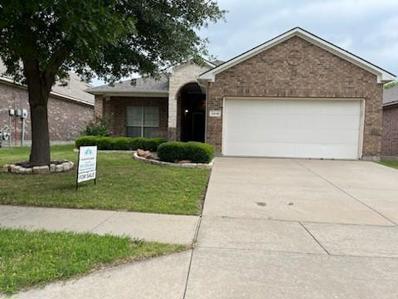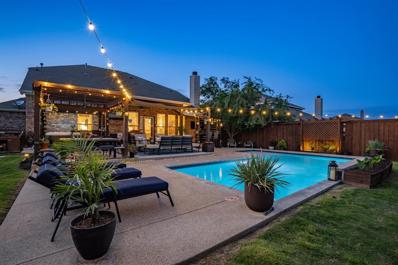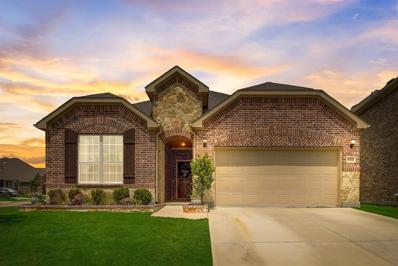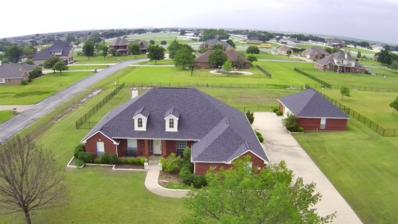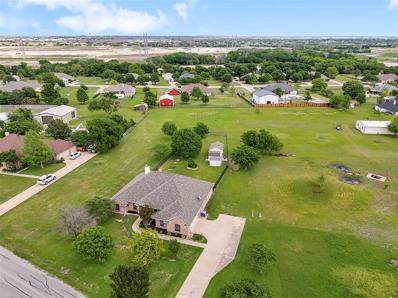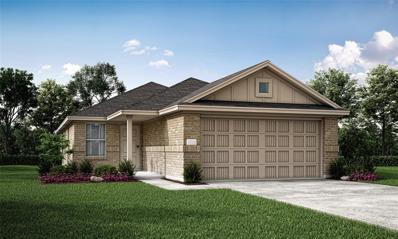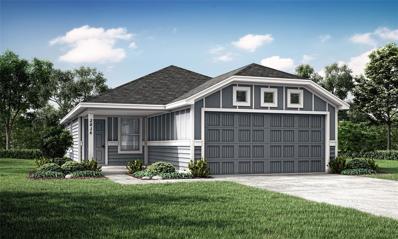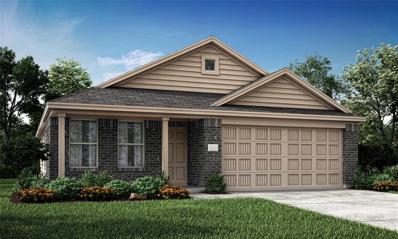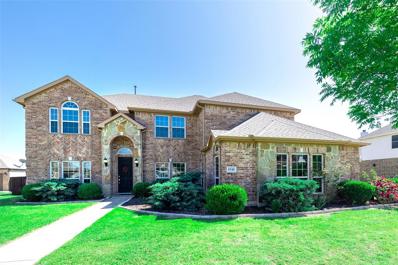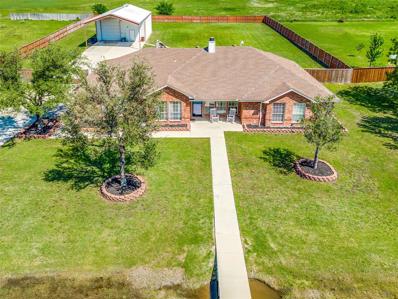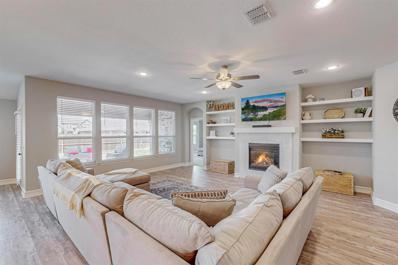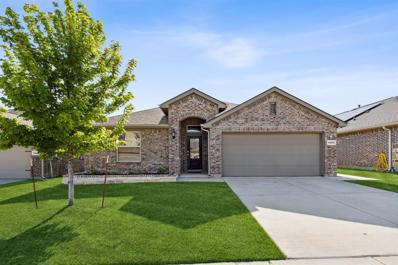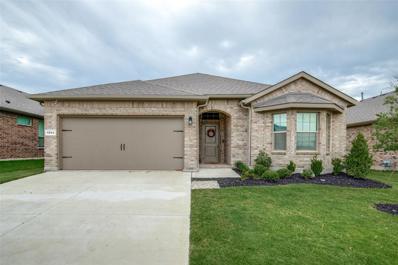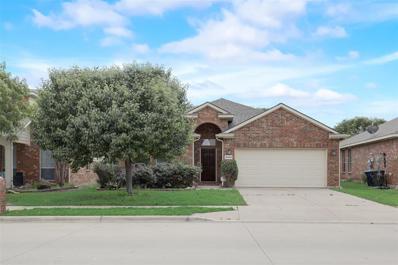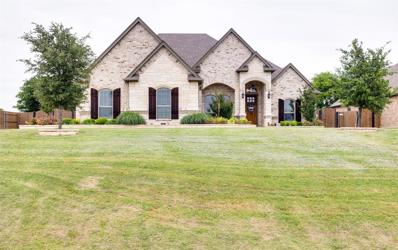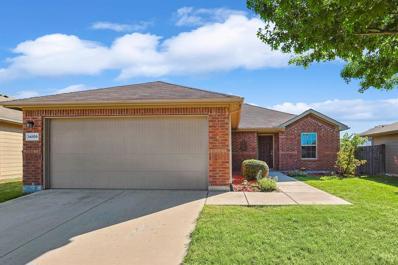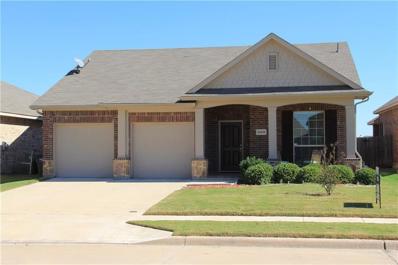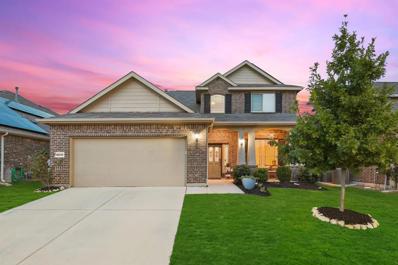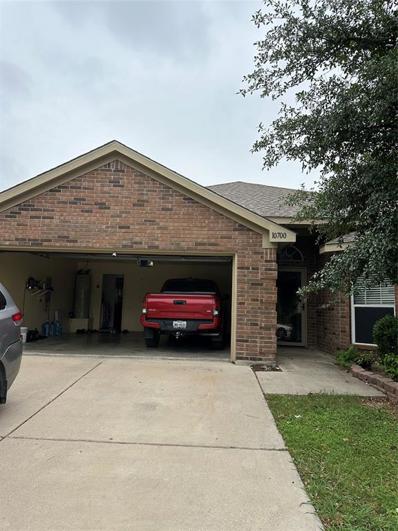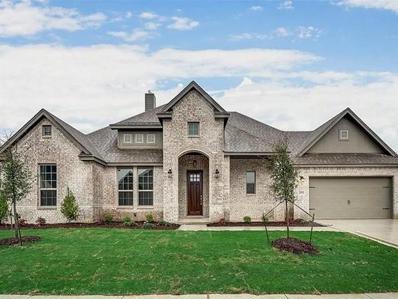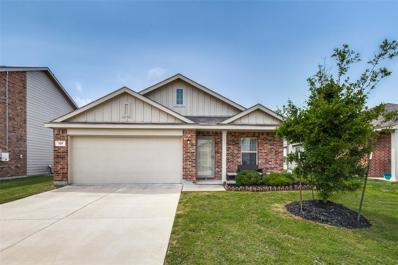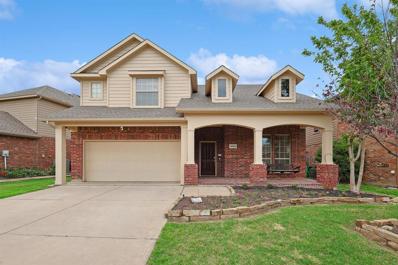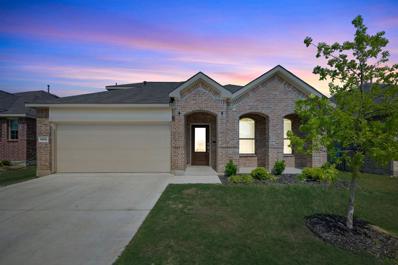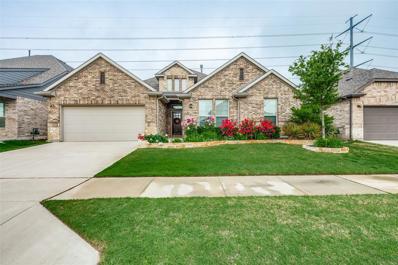Haslet TX Homes for Sale
$825,000
403 Summer Drive Haslet, TX 76052
- Type:
- Single Family
- Sq.Ft.:
- 2,967
- Status:
- NEW LISTING
- Beds:
- 4
- Lot size:
- 0.64 Acres
- Year built:
- 2013
- Baths:
- 5.00
- MLS#:
- 20594133
- Subdivision:
- Meadows The Haslet
ADDITIONAL INFORMATION
Absolutely Stunning Custom Home w Your Own Backyard Oasis...Upstairs Balcony that Overlooks Pool, Hot Tub & Outdoor Kitchen~Oversized Half Acre Culdesac Lot. The Charm & Custom Features are Evident From all Angles as Soon as You Enter Including Grand Staircase & Extended Wood Vinyl Flooring. New Paint Throughout & New Carpet in Bdrms & Upstairs Loft Area. Spacious Living w Beautiful Wood Burning Stone Fireplace & Floating Wood Shelves. Dream Kitchen w Huge Eat-in Quartz Island w Stone Accent Surround to Match Fireplace. Farmhouse Sink~Pendant Lighting~5 Burner Gas Cooktop~Dbl SS Ovens~Walk-in Pantry & Tons of Storage. Cozy Breakfast Nook w Window Seating & Outdoor Views. Dining w Butlers Pantry & Convenient Side Entry Door for Your Guests to Enter Under Porte Cochere. Private Downstairs Master Suite w Walk-Thru Dbl Shower, Soaking Tub & Custom Closet~Office Downstairs~Loft or Gameroom Area Upstairs & 3 Bdrms~Convenient Outdoor Pool Bath~3 Car Garage w Additional Drive & Parking Pad.
- Type:
- Single Family
- Sq.Ft.:
- 1,809
- Status:
- NEW LISTING
- Beds:
- 4
- Lot size:
- 0.13 Acres
- Year built:
- 2011
- Baths:
- 2.00
- MLS#:
- 20594483
- Subdivision:
- Sendera Ranch Ph Iii Sec 2c
ADDITIONAL INFORMATION
Great 4 bedroom, 2 bath home in Sendera Ranch that backs up to the greenbelt. Covered front porch and large covered back patio are great for entertaining. New Luxury Vinyl Plank flooring in living, kitchen and dining areas. Versatile, split bedroom floorplan and 4th bedroom can double as a home office. Gas logs fireplace in living room with soaring ceilings. Kitchen has tons of cabinets and storage space. Primary suite has separate tub and shower with his and hers sinks and closets. Property backs up a greenbelt for added privacy. The community is loaded with exciting outdoor activities, including a pool with spray park, playgrounds, basketball court, sports fields, pond, walking trails and greenbelts! Will not last long!!
- Type:
- Single Family
- Sq.Ft.:
- 2,462
- Status:
- NEW LISTING
- Beds:
- 4
- Lot size:
- 0.22 Acres
- Year built:
- 2014
- Baths:
- 3.00
- MLS#:
- 20589339
- Subdivision:
- Sendera Ranch Ph Iii Sec 3a
ADDITIONAL INFORMATION
Welcome Home to Sendera Ranch. Step onto the cozy front porch with stained decking, setting the tone for the custom features within. Inside, discover custom-built shelving in the entryway leading to a versatile home office. Custom paint & wallpaper throughout create a welcoming ambiance, complemented by durable LVP & wood-like tile flooring. The eat-in kitchen boasts a dining room with built-in hutch, breakfast booth seating, upgraded backsplash & decorative lighting. The open living room showcases a stunning fireplace & overlooks the backyard, featuring a sparkling pool & tanning ledge, separate hot tub & BBQ area, covered by pergolas. Retreat to the primary suite with an updated ensuite featuring new sink fixtures, mirrors & lighting, painted cabinets & gorgeous wallpaper. Upstairs, enjoy a spacious game room & 3 bedrooms, one with a built-in Murphy bed. Other features include roomy mud & laundry rooms, an updated half bath, garage shelving & numerous aesthetic details you must see!
- Type:
- Single Family
- Sq.Ft.:
- 3,281
- Status:
- NEW LISTING
- Beds:
- 4
- Lot size:
- 0.2 Acres
- Year built:
- 2019
- Baths:
- 3.00
- MLS#:
- 20597481
- Subdivision:
- Willow Ridge Estates
ADDITIONAL INFORMATION
Beautiful two story with brick and stone exterior in highly sought after NWISD. This 4 bedroom, 3 full bedroom will delight even the pickiest buyers. This home boasts plenty of space for an active family. Downstairs features open concept living room with fireplace (including built in desk planning nook), dining room and kitchen, large study with barn door, spacious primary bedroom and a secondary bedroom with full bath. Upstairs features a game room, media room, two additional bedrooms and another full bath. The kitchen is a dream with 42inch upper cabinetry, silestone counters, pendant lighting, stainless vent hood and stainless appliances. Wood Floors in all downstairs common areas, carpet in bedrooms and upstairs.
$675,000
901 Chalk Hill Lane Haslet, TX 76052
- Type:
- Single Family
- Sq.Ft.:
- 2,327
- Status:
- NEW LISTING
- Beds:
- 4
- Lot size:
- 1.01 Acres
- Year built:
- 2000
- Baths:
- 4.00
- MLS#:
- 20598909
- Subdivision:
- Van Zandt Farms Fossil Creek
ADDITIONAL INFORMATION
Bring your dreams and autos with you! There's plenty of room for you to park all 7 of your cars at this residence. As an alternative, you can put your handyman skills to work and build yourself a guest house inside the detached garage and earn some income on it. Climate control by Rheem 5 ton unit installed in 2012, all new appliances in 2013, exterior paint in 2017, interior paint 2021, new gutters in 2017, bay windows replaced in 2019, new water heater in 2014, roof in 2015, gorgeous new luxury laminate flooring throughout common areas and new carpeting in bedrooms! Kitchen remodeled with new granite and marble backsplash. Home has been meticulously maintained and is ready for you to love! This one has plenty of room in the backyard for an amazing pool!
$595,000
11308 Alpine Court Haslet, TX 76052
- Type:
- Single Family
- Sq.Ft.:
- 2,496
- Status:
- NEW LISTING
- Beds:
- 3
- Lot size:
- 1.46 Acres
- Year built:
- 2000
- Baths:
- 3.00
- MLS#:
- 20569804
- Subdivision:
- Sun Valley Estates Add
ADDITIONAL INFORMATION
NO HOA, NO CITY TAXES!! Beautiful 1 story home in a cul de sac on 1.46 acres. The largest lot on the street. Property is cross fenced and ready for a pool, shop or BOTH! 3 bedroom, 2.1 bath home has a separate study with french doors and a closet, could be a 4th bedroom, game room with double doors and a half bath, could also be a media room or second master. Split bedrooms. Move in ready. Fresh paint throughout. The primary bath has a gorgeous stand-alone tub, separate shower and large vanity. Primary bedroom has TWO walk-in closets! Beautiful archways as you enter the home and around the formal dining room. Country living near the city, Open concept, Enjoy the covered patio and watch the sunrise and the beautiful views of the property. There is plenty of storage with 3 sheds, one could be a small shop. Garage features motion shop lights on the interior. The possibilities are endless on this serene property. Owner has cared for the home meticulously, it is now ready for new owner(s).
- Type:
- Single Family
- Sq.Ft.:
- 1,491
- Status:
- NEW LISTING
- Beds:
- 3
- Lot size:
- 0.13 Acres
- Year built:
- 2024
- Baths:
- 2.00
- MLS#:
- 20598309
- Subdivision:
- Rancho Canyon
ADDITIONAL INFORMATION
Lennar Watermill Collection at Rancho Canyon - Red Oak II Floorplan-This single-story home is perfect for families with young children. It has three bedrooms at the back of the home, including the ownerâs suite with a private bathroom and walk-in closet. The front door leads into the open living area, which has a family room, dining area and kitchen. THIS IS COMPLETE MAY 2024! Prices and features may vary and are subject to change. Photos are for illustrative purposes only.
- Type:
- Single Family
- Sq.Ft.:
- 1,461
- Status:
- NEW LISTING
- Beds:
- 3
- Lot size:
- 0.13 Acres
- Year built:
- 2024
- Baths:
- 2.00
- MLS#:
- 20598232
- Subdivision:
- Rancho Canyon
ADDITIONAL INFORMATION
Lennar- Rancho Canyon - Chestnut II floorplan - This single-story home has a classic layout with everything a growing family needs. The open living area includes a family room, dining area and modern kitchen which has a door to the backyard. Three bedrooms connect to the living area, including the ownerâs suite, which has a private bathroom and walk-in closet. THIS IS COMPLETE MAY 2024! Prices and features may vary and are subject to change. Photos are for illustrative purposes only.
- Type:
- Single Family
- Sq.Ft.:
- 1,302
- Status:
- NEW LISTING
- Beds:
- 3
- Lot size:
- 0.13 Acres
- Year built:
- 2024
- Baths:
- 2.00
- MLS#:
- 20598184
- Subdivision:
- Rancho Canyon
ADDITIONAL INFORMATION
LENNAR - Watermill Collection at Rancho Canyon - Fullerton Floorplan - This single-story home provides the convenience of having everything you need on one level. When you enter, youâll find two secondary bedrooms and a full-sized bathroom just before the open layout shared by the family room, dining room and kitchen. The luxe ownerâs suite enjoys a private back location, complete with an en-suite bathroom and walk-in closet. THIS IS COMPLETE MAY 2024! Prices and features may vary and are subject to change. Photos are for illustrative purposes only.
Open House:
Saturday, 4/27 12:00-2:00PM
- Type:
- Single Family
- Sq.Ft.:
- 3,928
- Status:
- NEW LISTING
- Beds:
- 5
- Lot size:
- 0.5 Acres
- Year built:
- 2012
- Baths:
- 4.00
- MLS#:
- 20596465
- Subdivision:
- Sendera Ranch
ADDITIONAL INFORMATION
This stunning home boasts a prime location on the sought-after street offers a peaceful and friendly atmosphere, perfect for raising a family. Sendera Ranch offers: 4parks, 3 pools (one with a splash pad!), walking trails with exercise stations, sports fields, a roller hockey rink, and a basketball court. Enjoy landscaped greenbelts, multiple ponds for catch-and-release fishing, a gazebo, and a clubhouse available to rent. This meticulously maintained home showcases the work of a skilled homeowner. Custom finishes include handcrafted columns and specialty carpeting in the media room, unique baseboards in the office, and a workshop with an epoxy floor â a handy homeowner's dream! The downstairs study easily converts to a 6th bedroom. The home features a huge, private backyard with fruit trees and a shed, perfect for creating your dream outdoor escape. Upgrades include beautiful hardwood floors, a brand new gas cooktop, microwave and a new roof ( April 2024), new carpet in bedrooms.
$560,000
2708 Plains Trail Haslet, TX 76052
Open House:
Sunday, 4/28 1:00-3:00PM
- Type:
- Single Family
- Sq.Ft.:
- 2,345
- Status:
- NEW LISTING
- Beds:
- 4
- Lot size:
- 1 Acres
- Year built:
- 2002
- Baths:
- 3.00
- MLS#:
- 20596565
- Subdivision:
- Idlewood Estates
ADDITIONAL INFORMATION
Welcome to your private oasis, where serenity meets sophistication in this 4 bedroom, 2.5 bath retreat. The heart of the home is a chef's dream, boasting a gourmet kitchen adorned with top-of-the-line appliances, and custom cabinetry, perfect for culinary adventures or casual gatherings. Unwind in the lavish primary suite, complete with a soaking tub and dual vanities. Three additional bedrooms offer comfort and versatility, ideal for family or guests. Step outside to discover paradise, where entertainment knows no bounds. With its irresistible combination of excitement and tranquility, this pool with a slide is more than just a backyard featureâit's a centerpiece for creating cherished memories and enjoying endless hours of outdoor enjoyment. For the hobbyist or car enthusiast, the expansive 3 car garage provides ample space for vehicles and projects alike, a separate 30x40 shop with 30x30 carport & electricity offers endless possibilities for creative endeavors or storage needs.
Open House:
Saturday, 4/27 11:00-2:00PM
- Type:
- Single Family
- Sq.Ft.:
- 2,493
- Status:
- NEW LISTING
- Beds:
- 4
- Lot size:
- 0.17 Acres
- Year built:
- 2020
- Baths:
- 3.00
- MLS#:
- 20595028
- Subdivision:
- Willow Ridge Estates
ADDITIONAL INFORMATION
Step into serenity in this exquisite dwelling: 4 bedrooms 2.5 bathrooms, spanning 2493sqft. Enjoy the kitchen with ample counter space, gas stove top and oven to cook a full meal. Revel in the seamless flow of an open layout, graced by high quality laminate flooring. Wander freely through ample space then park with ease in your 2-car garage. Enjoy the perks of this HOA community, with nearby pool and playground. Stroll along the sidewalks, embracing the charm of this beautiful community living. Schools are close by, within minutes. Shopping and amenities, a short drive away. What more can you ask for? Come make this beautiful home, yours.
Open House:
Saturday, 4/27 1:00-3:00PM
- Type:
- Single Family
- Sq.Ft.:
- 1,852
- Status:
- NEW LISTING
- Beds:
- 4
- Lot size:
- 0.14 Acres
- Year built:
- 2016
- Baths:
- 2.00
- MLS#:
- 20593048
- Subdivision:
- Sendera Ranch East Ph 11
ADDITIONAL INFORMATION
Located in the amenity rich community of Sendera Ranch, this home welcomes with incredible curb appeal with a custom stone flowerbed & covered front porch. Open floor plan boasts high ceilings with crown molding, ceiling fans in every room and recently upgraded wood-like flooring. The well-appointed kitchen boasts granite countertops, gas cooking & SS appliances. Main living features a corner fireplace and primary suite features dual sinks, garden tub & separate shower. Outside, you'll find a generously sized backyard with a covered patio with an extension as well as a dog run and added walkway. Enjoy access to phenomenal amenities: 3 pools, playgrounds, sports courts & fields, ponds & walking trails.ÂConveniently located only 20 min from Alliance Town Center, featuring endless options for shopping, dining & entertainment. Located in highly desirable Northwest ISD with elementary & middle schools located on-site!ÂOther Updates Include NewÂRoof (2021) & New Dishwasher & Microwave (2023)
- Type:
- Single Family
- Sq.Ft.:
- 2,103
- Status:
- NEW LISTING
- Beds:
- 4
- Lot size:
- 0.15 Acres
- Year built:
- 2021
- Baths:
- 2.00
- MLS#:
- 20596940
- Subdivision:
- Northstar Ph 1 Sec 1
ADDITIONAL INFORMATION
Priced to sell! Selling for thousands less than similar floor plans. Come view this beautiful home located in the stunning Northstar neighborhood. Built in 2021, the owners added multiple upgrades throughout the building process including an integrated water-softening system, butlers nook, french drain, and durable wood-look tile (durability of tile with the warmth of wood. Perfect for pets!). The kitchen features a huge island, tile backsplash, stone counter tops, pendant lighting, gas stove, and ss appliances (refrigerator included with the sale!). Plenty of windows throughout the living space flood the whole area with natural light. The primary bedroom, located at the rear of the home, has ample space with attached ensuite bathroom and closet. The primary bathroom features double sinks, walk-in shower, linen closet, and a large walk-in closet. Brand new Carter Elementary school within walking distance
- Type:
- Single Family
- Sq.Ft.:
- 1,838
- Status:
- NEW LISTING
- Beds:
- 3
- Lot size:
- 0.12 Acres
- Year built:
- 2007
- Baths:
- 2.00
- MLS#:
- 20592308
- Subdivision:
- Emerald Park Add
ADDITIONAL INFORMATION
Nestled within Dorado Ranch, this charming home beckons with its prime location just steps from the Community Pool and Clubhouse. Ready for your personal touches, it boasts an inviting open-concept floorplan. The kitchen, complete with an island and ample storage, seamlessly flows into the living room anchored by a cozy wood-burning fireplace. Enjoy privacy with split bedrooms, including a secluded primary suite tucked off the dining area. Outside, the covered patio offers a tranquil retreat overlooking a lush greenbelt. With its blend of comfort and convenience, this home is an ideal canvas for your unique style and lifestyle. The HOA provides a plethora of amenities including a clubhouse, playground, and jogging trail, all within easy reach of the home. Plus, its proximity to shopping centers, diverse dining options, and major highways ensures effortless commuting to surrounding areas.
Open House:
Saturday, 4/27 1:00-4:00PM
- Type:
- Single Family
- Sq.Ft.:
- 3,450
- Status:
- NEW LISTING
- Beds:
- 4
- Lot size:
- 0.53 Acres
- Year built:
- 2018
- Baths:
- 4.00
- MLS#:
- 20595673
- Subdivision:
- Spring Ranch Add
ADDITIONAL INFORMATION
This home has great curb appeal from the beautiful elevation to large flowerbeds and welcoming front porch. Setting on a half-acre lot with the privacy of backing to pastureland. The home has 3 bedrooms located on first floor and a 4th bedroom located upstairs with a full bath. The upstairs bedroom is large enough it could be use in a wide range of ways from a second living to playroom, work out room, craft room, or 4th bedroom if needed. The home features hardwood floors, a stone fireplace, upgraded countertops, and fresh white kitchen cabinets. A study, and formal dining room. Discover an outdoor oasis with a covered outdoor kitchen, sitting area, pool, hot tub, and fire pit great for entertaining or fun family time. The 3-car garage and oversized driveway ensure ample parking and easy access. There is also a double gate off the driveway that leads to the back yard. Don't miss out on this beauty! Northwest School District.
- Type:
- Single Family
- Sq.Ft.:
- 1,272
- Status:
- NEW LISTING
- Beds:
- 3
- Lot size:
- 0.15 Acres
- Year built:
- 2012
- Baths:
- 2.00
- MLS#:
- 20593151
- Subdivision:
- Sendera Ranch East
ADDITIONAL INFORMATION
Unbelievable price! Thinking it's too good to be true? Let me dispel that myth. This unbeatable price offers a home in a quiet cul-de-sac in Sendera Ranch, a master-planned community in the highly-rated Northwest ISD. Ideal for a starter home or downsizing, this home boasts granite countertops, a large pantry and utility room area and a large backyard, a rarity in large communities. Dog owners, take note. The roof is only a year old, and the whole house has been well-maintained. As a bonus, the owner is leaving the refrigerator, saving you money. Sendera Ranch offers plenty of amenities, including community pools, a splash area for kids, parks, walking trails, and ponds. There are also sports fields, a roller hockey rink, and a basketball court. If you sleep on this great deal, you probably wonât be sleeping in this home, so book your showing today.
- Type:
- Single Family
- Sq.Ft.:
- 1,847
- Status:
- NEW LISTING
- Beds:
- 4
- Lot size:
- 0.12 Acres
- Year built:
- 2010
- Baths:
- 2.00
- MLS#:
- 20573229
- Subdivision:
- Emerald Park Add
ADDITIONAL INFORMATION
LARGE 1 story 4 bedroom with flex room. Ready to move in! Brand new luxury vinyl plank flooring installed throughout the home including all four bedrooms. The interior has fresh Sherwin Williams paint on walls, trim and all interior doors. The perfect split 4 bedroom, 2 bathroom home with flex space for an office or formal dining room. Granite countertops, eat in kitchen with TONS of storage. Bright breakfast nook with sliding glass door leading to covered patio and fenced backyard. Spacious living area, open floorplan with cast stone fireplace. Large master and bath, garden tub, separate shower, dual vanities, walk in closet. The best one story ever, a must see! New roof April 2021.
- Type:
- Single Family
- Sq.Ft.:
- 2,704
- Status:
- NEW LISTING
- Beds:
- 4
- Lot size:
- 0.13 Acres
- Year built:
- 2016
- Baths:
- 4.00
- MLS#:
- 20595323
- Subdivision:
- Sendera Ranch East Ph 9
ADDITIONAL INFORMATION
This stunning Sendera Ranch home offers a wonderful living environment suitable for a growing family in a family-friendly community. From the open-concept layout to the modern kitchen equipped with granite counters, up-to-date appliances, plenty of counter space and ample storage. Enjoy upgrades like solar panels, an extended back patio, and designer ceiling fans. You will love the neighborhood which includes a resort-style amenity center with pool, playgrounds, and so much more! All of this is so close to all the shopping, dining, and entertainment of the Greater Alliance Area! Donât miss out on making this house your new home, where comfort meets convenience in a lovely Texas setting.
- Type:
- Single Family
- Sq.Ft.:
- 1,795
- Status:
- NEW LISTING
- Beds:
- 3
- Lot size:
- 0.14 Acres
- Year built:
- 2007
- Baths:
- 2.00
- MLS#:
- 20595997
- Subdivision:
- Emerald Park Add
ADDITIONAL INFORMATION
Welcome to this gorgeous neighborhood! Terrific 3 bedroom and 2 bath home with a 2 car garage. Enjoy cooking in this stylish kitchen with appliances, great for food preparation. Entertaining is a breeze with this great floor plan complete with cozy fireplace. Primary bathroom features a separate tub and shower, dual sinks and a walk-in closet. Lush green landscape surrounds this beautiful house. Don't miss this incredible opportunity. This home has been virtually staged to illustrate its potential.
- Type:
- Single Family
- Sq.Ft.:
- 2,432
- Status:
- NEW LISTING
- Beds:
- 4
- Lot size:
- 0.27 Acres
- Year built:
- 2019
- Baths:
- 3.00
- MLS#:
- 20595847
- Subdivision:
- Spring Ranch Estates Add
ADDITIONAL INFORMATION
Please Note: Seller will provide $10k concession to Buyer and $5k carpet allowance. Beautiful open concept home in highly acclaimed Northwest ISD. Featuring vaulted ceilings, custom cabinetry, hardwood flooring, granite countertops throughout, and large primary ensuite with oversized marble soaking tub. Outdoors boasts fruit trees, raised garden beds, an outdoor fireplace with large covered patio, and hardwired security cameras. Refrigerator and large mounted flatscreen tv in living room convey. Peaceful, country-feel living in the Estates of Spring Ranch located in NW Fort Worth-Haslet area with easy access to 287, I35, Hwy 114 and Loop 820.
- Type:
- Single Family
- Sq.Ft.:
- 1,725
- Status:
- NEW LISTING
- Beds:
- 4
- Lot size:
- 0.13 Acres
- Year built:
- 2019
- Baths:
- 2.00
- MLS#:
- 20592517
- Subdivision:
- Sendera Ranch East Ph 17
ADDITIONAL INFORMATION
Welcome to your serene sanctuary nestled in the heart of a peaceful neighborhood! This charming single-family home boasts 4 spacious bedrooms and 2 baths, offering ample space for comfortable living. The kitchen features modern GE appliances that will convey including oven, fridge, dishwasher, microwave, washer and dryer. Kitchen has dark cherry cabinets and quartz countertops. Dark Brown LVP flooring throughout common areas, carpet in all bedrooms. The lush backyard retreat offers plenty of room for outdoor activities. Retreat to the generous primary suite, complete ensuite bath for added privacy and comfort. Three additional bedrooms provide versatility for guests, a home office, or whatever your lifestyle demands. This home has been meticulously taken care of and offers the perfect blend of tranquility and accessibility. Community includes a pool, splash park, community center, playground, soccer field, basketball court, baseball field, pinic areas, fishing ponds and trails
Open House:
Saturday, 4/27 1:00-3:00PM
- Type:
- Single Family
- Sq.Ft.:
- 2,532
- Status:
- NEW LISTING
- Beds:
- 4
- Lot size:
- 0.13 Acres
- Year built:
- 2009
- Baths:
- 3.00
- MLS#:
- 20575458
- Subdivision:
- Emerald Park Add
ADDITIONAL INFORMATION
This spacious 4-bed, 2.5-bath haven boasts a thoughtfully designed floor plan, ensuring ample space for both relaxation & entertainment. With a living room & a family room, every moment with loved ones is cherished. Step onto the covered patio for serene moments of relaxation. Located in a neighborhood brimming with parks, walking trails, playgrounds, a clubhouse & pool, every day is an adventure. Plus, top-notch Northwest ISD schools & easy access to major highways make this the ideal location for those on the go. With shopping & dining options just moments away, this truly is convenience meets comfort!
Open House:
Saturday, 4/27 1:00-3:00PM
- Type:
- Single Family
- Sq.Ft.:
- 2,242
- Status:
- NEW LISTING
- Beds:
- 4
- Lot size:
- 0.15 Acres
- Year built:
- 2021
- Baths:
- 3.00
- MLS#:
- 20573294
- Subdivision:
- Sendera Ranch East Ph 20
ADDITIONAL INFORMATION
Beautiful family home nestled in a peaceful cul-de-sac in Sendera Ranch. Upon entry you're greeted with a grand hallway leading to the open spaced living room. This home has been freshly painted, allowing the natural light to effortlessly brighten up all the rooms. The spacious living room leads you to a grand kitchen equipped with sleek stainless-steel appliances and smooth granite type countertops. You have a beautiful kitchen island overseeing the living room, and a diner area with a perfect view of the lush backyard. Walking up the stairs, youâre greeted with a grand loft providing a quiet space that can be used as a theater room, office workspace, game room, or anything you can think of. Living in this community means you have access to lots of amenities including a clubhouse, various parks, pools, splash pad, walking trails, sport fields & courts, fishing pond, even an outdoor roller hockey rink! Located in the Alliance Corridor near lots of shopping and entertainment.
- Type:
- Single Family
- Sq.Ft.:
- 2,242
- Status:
- NEW LISTING
- Beds:
- 4
- Lot size:
- 0.18 Acres
- Year built:
- 2019
- Baths:
- 2.00
- MLS#:
- 20592913
- Subdivision:
- Wellington 2 Ph 1 North Prcl 1
ADDITIONAL INFORMATION
**HASLET WELLINGTON NEIGHBORHOOD** Stunning 2019 4 bedroom, 2 bath home nestled in on an amazing lot is waiting for you to call it home. Open concept living, kitchen and dining area is perfect for gathering with friends and family. Living room has a beautiful gas fireplace, lot of natural light. Kitchen is complete with large island, great pantry, gas stovetop, built in microwave and oven, you can't forget about the cute little coffee area. Large bedrooms with plenty of storage. Backyard has covered patio and a peaceful setting to ease your stress after work! Perfect for entertaining. Community has lots to offer! Check this home out before it is gone!! This property has a mailing address for Haslet and the appraisal district location is Fort Worth.

The data relating to real estate for sale on this web site comes in part from the Broker Reciprocity Program of the NTREIS Multiple Listing Service. Real estate listings held by brokerage firms other than this broker are marked with the Broker Reciprocity logo and detailed information about them includes the name of the listing brokers. ©2024 North Texas Real Estate Information Systems
Haslet Real Estate
The median home value in Haslet, TX is $193,800. This is lower than the county median home value of $206,100. The national median home value is $219,700. The average price of homes sold in Haslet, TX is $193,800. Approximately 52.14% of Haslet homes are owned, compared to 39.07% rented, while 8.79% are vacant. Haslet real estate listings include condos, townhomes, and single family homes for sale. Commercial properties are also available. If you see a property you’re interested in, contact a Haslet real estate agent to arrange a tour today!
Haslet, Texas 76052 has a population of 835,129. Haslet 76052 is more family-centric than the surrounding county with 36.41% of the households containing married families with children. The county average for households married with children is 35.86%.
The median household income in Haslet, Texas 76052 is $57,309. The median household income for the surrounding county is $62,532 compared to the national median of $57,652. The median age of people living in Haslet 76052 is 32.2 years.
Haslet Weather
The average high temperature in July is 95.4 degrees, with an average low temperature in January of 34.4 degrees. The average rainfall is approximately 37.2 inches per year, with 1.3 inches of snow per year.
