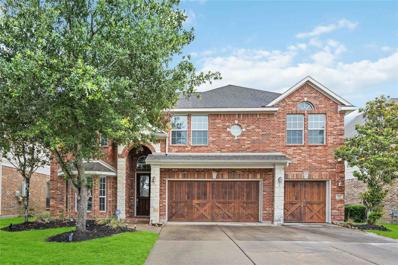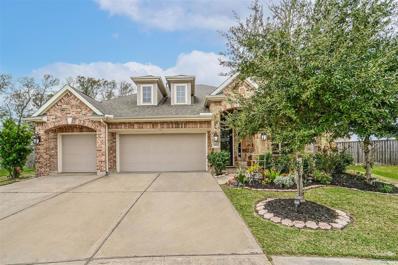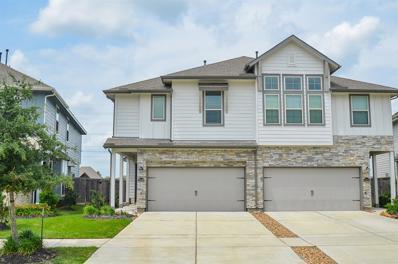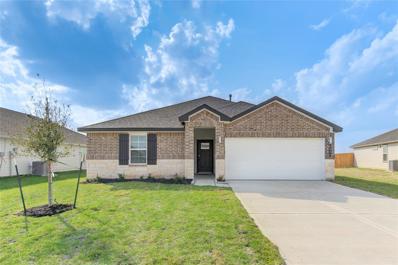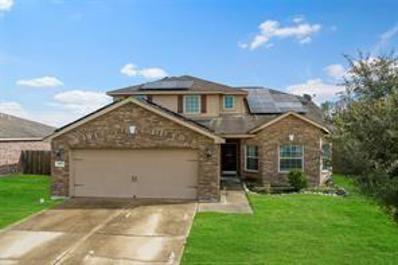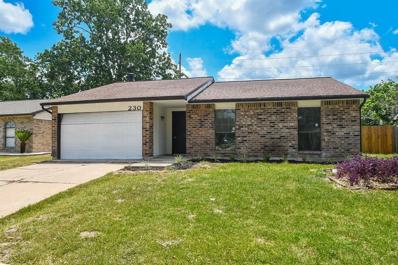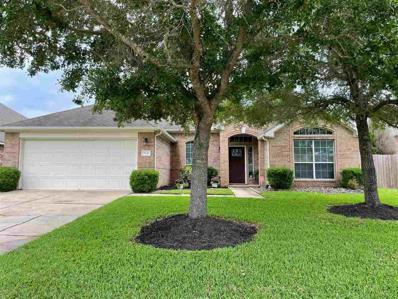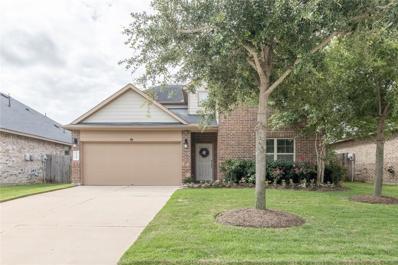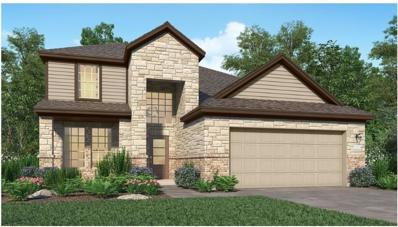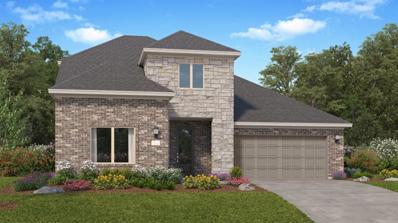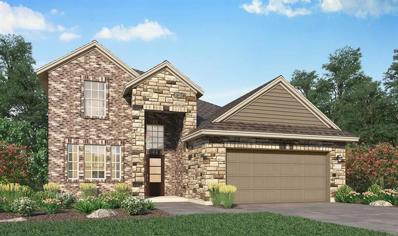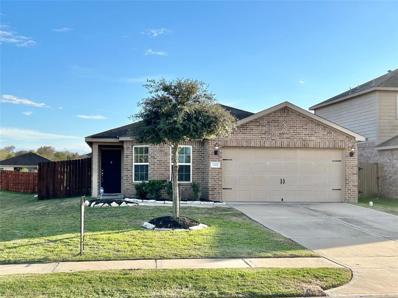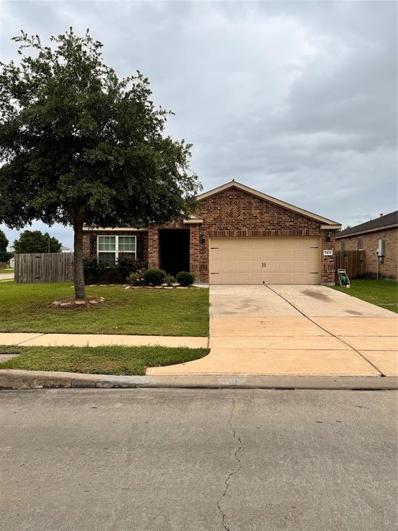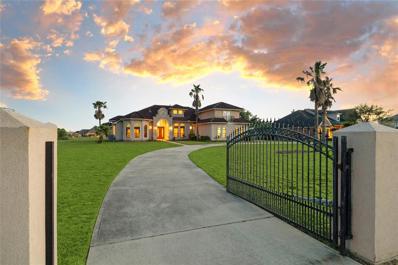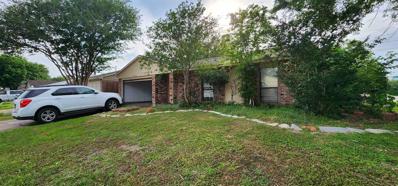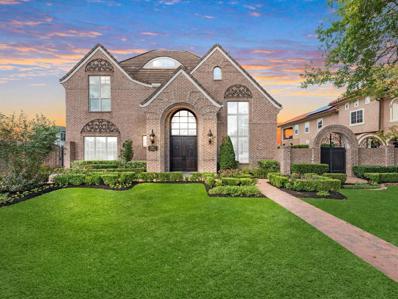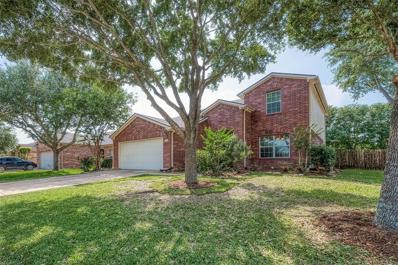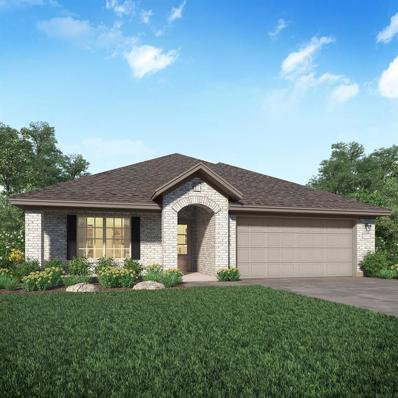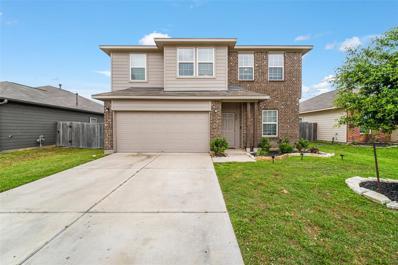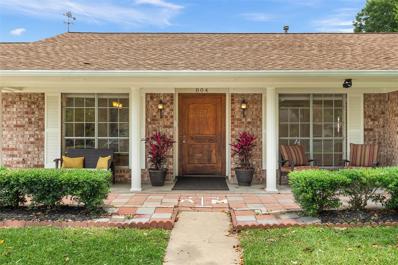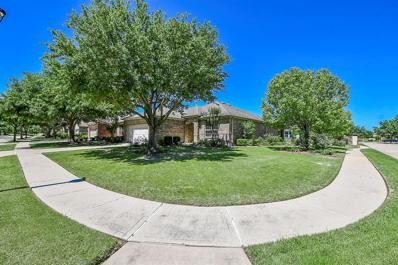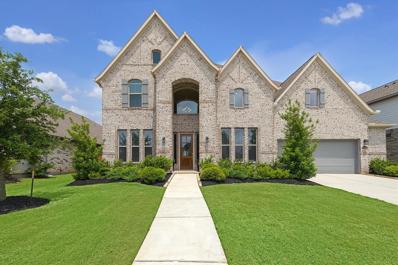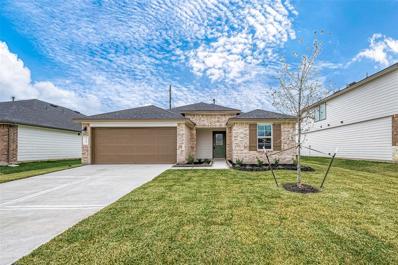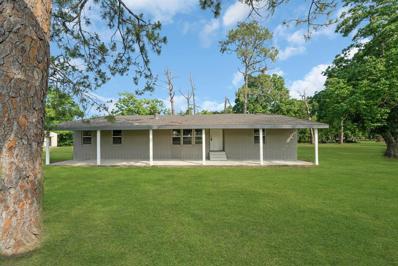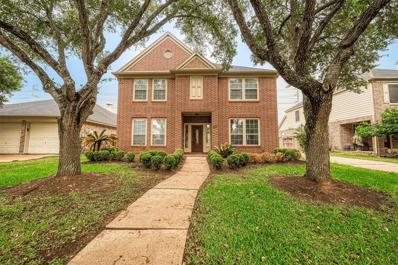Richmond TX Homes for Sale
- Type:
- Single Family
- Sq.Ft.:
- 3,638
- Status:
- NEW LISTING
- Beds:
- 5
- Lot size:
- 0.17 Acres
- Year built:
- 2010
- Baths:
- 3.10
- MLS#:
- 63624395
- Subdivision:
- River Run At The Brazos Sec 2
ADDITIONAL INFORMATION
Click the Virtual Tour link to view the 3D walkthrough. Immaculate move-in ready two-story home exuding charm and sophistication! Revel in cathedral ceilings and abundant natural light throughout. The inviting living room boasts a cozy fireplace, seamlessly transitioning to the kitchen featuring granite countertops, island, gas cooktop, built-in microwave, oven, and ample prep space. Retreat to the main level primary bedroom with a luxurious ensuite and walk-in closet. Upstairs, discover four bedrooms, a media room, and a bonus loft area offering versatile living options. With a 3-car garage and a refreshing pool in the backyard, this residence epitomizes comfort and luxury. Experience the epitome of modern living in this exquisite abode! New Fans replaced in 2022, New Ac unit installed in 2022, Water softener installed 2021, Hot water heater replaced in 2022, new Dishwasher in 2023 and Oven replaced in 2021. This home wonât last long.
- Type:
- Single Family
- Sq.Ft.:
- 2,676
- Status:
- NEW LISTING
- Beds:
- 4
- Lot size:
- 0.4 Acres
- Year built:
- 2016
- Baths:
- 3.00
- MLS#:
- 26705429
- Subdivision:
- Greatwood Lakes
ADDITIONAL INFORMATION
Beautiful one story situated on a huge 0.4 acre cul-de-sac lot! This home boasts open-concept living, 4 bedrooms, 3 full baths, a private home office, formal dining, extended back patio & a true 3 car garage. The kitchen features a large island with seating space & pendant lighting, stainless steel appliances & vent hood, double ovens, abundant cabinet space, a walk-in pantry & adjoining breakfast room. The family room has a stone fireplace & a wall of windows that overlook the backyard. The luxurious primary suite offers dual vanities, a corner soaking tub & separate shower. Walk-in closets in all rooms, granite countertops throughout, elegant crown molding & more. Huge backyard with endless possibilities. Walking distance to the community pool & lake with paved trail. Ideally located just minutes from 59, shopping & restaurants.
- Type:
- Condo/Townhouse
- Sq.Ft.:
- 1,840
- Status:
- NEW LISTING
- Beds:
- 3
- Year built:
- 2021
- Baths:
- 2.10
- MLS#:
- 68556127
- Subdivision:
- Veranda
ADDITIONAL INFORMATION
Step into this luxury built townhouse, offers 3 bedrooms and 2.5 bathrooms in gated Veranda Neighborhood. Kitchen featuring double pantries, gas SS appliances, breakfast bar and open to bright family room. Upstairs hosts a loft area perfect for an office or play room. All bedrooms up, secondary bedrooms with walk-in closets and secondary bathroom with tub/shower combo. Grand primary suite w/a spa-like en-suite bathroom, boasting double sinks, a large sized walk-in shower, and spacious closet. Community amenities include a resort-style pool complete with water slides, a child-friendly splash pad, lighted tennis courts, a fully-equipped gym, and welcoming clubhouse. At home or outside, this community offers an exceptional lifestyle.
$309,000
1806 Laguna Way Richmond, TX 77469
- Type:
- Single Family
- Sq.Ft.:
- 1,412
- Status:
- NEW LISTING
- Beds:
- 3
- Year built:
- 2023
- Baths:
- 2.00
- MLS#:
- 36116294
- Subdivision:
- Sunset Crossing
ADDITIONAL INFORMATION
Extended Foyer w/Beautiful Vinyl Floors lead the pathway into your amazing Family Room w/direct access to your Covered Patio & Large Backyard! Gourmet Kitchen w/granite Counters, Eat-in & Working Island, Stainless Sink, Drinking Water Filtration System, Stainless Steel Appliances, Tall Cabinets & Large Pantry flows gracefully into your Casual Dining area & Family Rm! Master with Bathroom made for Two w/His & Her Private Sink Vanity, Huge Glass Shower & Walk-in Closet! Zoned to Outstanding Schools! Standard Energy Features: Tank-less Gas Water Heater. Brand new refrigerator, washer & dryer are included! Recreation Center w/Pool,Pavilion & Playground!
- Type:
- Single Family
- Sq.Ft.:
- 2,157
- Status:
- NEW LISTING
- Beds:
- 4
- Lot size:
- 0.17 Acres
- Year built:
- 2014
- Baths:
- 2.10
- MLS#:
- 98341386
- Subdivision:
- Sunrise Meadow
ADDITIONAL INFORMATION
Come check out this BEAUTIFUL 2-story home located in the Sunrise Meadow subdivision in Richmond. The GALLEY STYLE kitchen overlooks the living room and breakfast areas. All the bedrooms in this home are large and spacious. Enjoy the Texas sunshine in this large oversized backyard, which would be great for outdoor gatherings or relaxing with the family. Solar panels are also installed on the roof to reduce energy expenses. DON'T MISS OUT ON AN OPPORTUNITY TO JOIN THIS COMMUNITY! This one is a MUST SEE!
- Type:
- Single Family
- Sq.Ft.:
- 1,303
- Status:
- NEW LISTING
- Beds:
- 3
- Lot size:
- 0.16 Acres
- Year built:
- 1982
- Baths:
- 2.00
- MLS#:
- 41175197
- Subdivision:
- Tara Sec 1
ADDITIONAL INFORMATION
Welcome to the Tara Plantation subdivision, minutes from Interstate 59/69 and The Grand Parkway. Boasting 3 spacious bedrooms, 2 sleek bathrooms, and ample square footage, this property offers contemporary design and high-end finishes throughout. Ideal for those seeking a stylish and comfortable living space. Zoned to highly acclaimed Lamar CISD schools, near shopping centers, entertainment centers and more! Don't miss out on the opportunity to make this your new home! Contact us for more information.
- Type:
- Single Family
- Sq.Ft.:
- n/a
- Status:
- NEW LISTING
- Beds:
- 4
- Lot size:
- 0.07 Acres
- Year built:
- 2009
- Baths:
- 3.00
- MLS#:
- 173303
ADDITIONAL INFORMATION
Nestled in a picturesque waterfront setting, this stunning gunite pool home is a true gem. Boasting 4 bedrooms plus an office, 2.5 baths, a spacious kitchen, and an isolated master suite, this property offers the perfect blend of luxury and comfort for discerning buyers seeking their dream home. With 2951 square feet of living space, there is plenty of room for family gatherings and entertaining guests. The tranquil water views from the backyard create a peaceful oasis that is sure to impress all who visit.
- Type:
- Single Family
- Sq.Ft.:
- 2,842
- Status:
- NEW LISTING
- Beds:
- 5
- Lot size:
- 0.14 Acres
- Year built:
- 2015
- Baths:
- 3.00
- MLS#:
- 15818422
- Subdivision:
- Bonbrook Plantation North Sec 13
ADDITIONAL INFORMATION
This stunning 5-bedroom home in Bonbrook Plantation boasts high vaulted ceilings and open concept living where the kitchen, dining, and living room come together to create an incredible space - perfect for entertaining and creating an ambiance that feels like a home instead of just a house. The kitchen has granite countertops, stainless steel appliances, and rich wood cabinetry and the dining room creates a natural separation between the living room. The spacious primary bedroom is equipped with dual sinks, an enclosed shower & spacious storage. This versatile floorplan includes a hard to find secondary bedroom downstairs as well as a full bathroom, ideal for multi-generational living as well as several other living situations. Upstairs you will find a large game room and three secondary bedrooms with generous closets and a full bathroom. Outside, the covered patio and fire-pit create an ideal space for outdoor entertaining. This home is a true gem waiting to be discovered!
- Type:
- Single Family
- Sq.Ft.:
- 2,721
- Status:
- NEW LISTING
- Beds:
- 5
- Year built:
- 2024
- Baths:
- 3.10
- MLS#:
- 91809162
- Subdivision:
- Walnut Creek At Stone Creek
ADDITIONAL INFORMATION
NEW! Lennar Wildflower Collection "Dewberry II" Plan with Elevation "C" in Walnut Creek! This spacious two-story home offers an inviting foyer that flows into the family room with an adjoining breakfast nook. The open kitchen features bar seating and overlooks the family room. Nearby is the ownerâs suite which includes a large walk-in closet. Upstairs are more bedrooms, bathrooms and a game room. *HOME ESTIMATED TO BE COMPLETE, July, 2024*
- Type:
- Single Family
- Sq.Ft.:
- 2,667
- Status:
- NEW LISTING
- Beds:
- 4
- Year built:
- 2024
- Baths:
- 3.10
- MLS#:
- 67342860
- Subdivision:
- Walnut Creek At Stone Creek
ADDITIONAL INFORMATION
NEW! Lennar Fairway Collection "Somerset" Plan with Elevation "B" in Walnut Creek! The first level of this two-story home is host to a generous open floorplan shared between the kitchen, dining room and family room. The covered patio is great for entertaining guests. Also on the first floor is a secondary bedroom and office off the entry, as well as the ownerâs suite at the back of the home. Two more secondary bedrooms are situated upstairs, surrounding a versatile game room.. *HOME ESTIMATED TO BE COMPLETE, June, 2024*
- Type:
- Single Family
- Sq.Ft.:
- 2,289
- Status:
- NEW LISTING
- Beds:
- 4
- Year built:
- 2024
- Baths:
- 2.10
- MLS#:
- 32476693
- Subdivision:
- Still Creek Ranch
ADDITIONAL INFORMATION
BRAND NEW LENNAR Community - Still Creek Ranch!! New Lennar Wildflower ''Larkspur II'' Plan with Elevation ''C" Homes in Still Creek Ranch! The spacious two-story Larkspur home by Lennar features a welcoming foyer, a study, a gourmet kitchen with a walk-in pantry and an adjoining breakfast nook, a large family room, and an owner's bedroom with an en suite master bathroom that offers a shower, private toilet enclosure, and a walk-in master closet with utility room access. The second floor of the home boasts three additional bedrooms and a game room. **ESTIMATED COMPLETION JULY 2024**
- Type:
- Single Family
- Sq.Ft.:
- 1,877
- Status:
- NEW LISTING
- Beds:
- 3
- Lot size:
- 0.14 Acres
- Year built:
- 2017
- Baths:
- 2.00
- MLS#:
- 26104547
- Subdivision:
- The Trails At Seabourne Parke Sec 4
ADDITIONAL INFORMATION
Beautiful 1-Story, 3â4 bedroom home. It boasts an open floorplan. The kitchen overlooks the living space and is perfect for entertaining. The primary bedroom has a spacious walk-in closet and a separate tub and shower. Study has french doors and is perfect for an office, play room, or even a game room. Energy-efficient windows in every room which is perfect for the Houston area summers. The attached two-car garage has an upgraded garage door design. Next to the home is a small playground that is perfect for little ones to enjoy. Make this house your home!
- Type:
- Single Family
- Sq.Ft.:
- 1,373
- Status:
- NEW LISTING
- Beds:
- 3
- Year built:
- 2015
- Baths:
- 2.00
- MLS#:
- 6808002
- Subdivision:
- The Trails At Seabourne Park
ADDITIONAL INFORMATION
Charming corner one story house in quiet subdivision. Open concept living with a large living room that opens up to modern kitchen and breakfast area. Spacious master bedroom with a large walk -in closet. Utility room located inside of house. Large back yard to relax in with a covered porch.
- Type:
- Single Family
- Sq.Ft.:
- 3,973
- Status:
- NEW LISTING
- Beds:
- 4
- Lot size:
- 1.2 Acres
- Year built:
- 2006
- Baths:
- 4.00
- MLS#:
- 36969651
- Subdivision:
- Bridlewood Estates
ADDITIONAL INFORMATION
Enjoy the magical merging of lakefront living & city life from the comfort of your home. Situated on a 1.2-acre lot, this meticulously crafted 1.5-story Mediterranean home offers a gated, circular driveway, elegant formal living spaces w/a fireplace & clerestory windows, gourmet kitchen w/a s.s. appliance package/breakfast bar, den w/built-ins, luxurious primary suite w/ spa-like bathroom, office with built-ins, 3 secondary bedrooms (w/optional 4th), bonus room upstairs that can be adapted to suit your lifestyle, 3-car garage, water softening system & central vacuum. The expansive backyard provides captivating views of the lake, a covered patio & summer kitchen w/enough space to build a pool/cabana/horse barn. The peaceful & highly coveted Bridlewood Estates community has 2 private lakes, 2 playgrounds & hiking/biking trails. This house is zoned to highly rated schools. Located close to shopping malls, restaurants, parks, amenities, Highways 59/99. Low tax rate.Agent related to seller.
- Type:
- Single Family
- Sq.Ft.:
- 1,454
- Status:
- NEW LISTING
- Beds:
- 3
- Lot size:
- 0.2 Acres
- Year built:
- 1981
- Baths:
- 2.00
- MLS#:
- 43621536
- Subdivision:
- Tara
ADDITIONAL INFORMATION
Welcome to this charming 3 bedroom, 2 bathroom home with a 1 car garage in the desirable Tara community in Richmond. The spacious living room features a cozy fireplace, while the kitchen includes a breakfast area and convenient wash room. Large primary bedroom and nice sized guest bedrooms. Large backyard. Enjoy easy access to the highway and nearby amenities. Don't miss out on this fantastic opportunity! Contact us for more information.
$1,799,000
1007 Grand Estates Drive Richmond, TX 77469
- Type:
- Single Family
- Sq.Ft.:
- 5,612
- Status:
- NEW LISTING
- Beds:
- 5
- Lot size:
- 0.31 Acres
- Year built:
- 2008
- Baths:
- 4.10
- MLS#:
- 12144380
- Subdivision:
- Lakes Of Williams Ranch Sec 1
ADDITIONAL INFORMATION
Welcome to 1007 Grand Lakes Estates. This extraordinary home is situated facing the lake in the sought after neighborhood of Lakes of Williams Ranch. Conveniently located right off of 59, one block from 99 and 30 minutes from downtown. This Robert Dame designed home offers features like stunning two story sitting area with hidden office upon entry. Main living space features Cathedral ceilings with remote control gas log fire place and a wet bar for entertaining. A chef's class kitchen offers Viking range, four ovens, two dishwashers and warming drawer. A wall of glass doors lead you to your outdoor paradise complete with heated pool, covered out door kitchen, dining and lounging area with TV and another gas log fire place. A luxurious primary suite with balcony overlooking the pool, and wetbar in suite. The third floor is a wonderful retreat as well with its own bathroom. The home offers an elevator. With recent updates this fine home is the epitome of elegance and comfort.
- Type:
- Single Family
- Sq.Ft.:
- 2,484
- Status:
- NEW LISTING
- Beds:
- 4
- Lot size:
- 0.23 Acres
- Year built:
- 2007
- Baths:
- 2.10
- MLS#:
- 13651846
- Subdivision:
- River Run At The Brazos
ADDITIONAL INFORMATION
Beautiful move in ready home in Rivers Run. This home offers and amazing floor plan that flows and upstairs has a massive game room with infinite possibilities. This home has been updated in 2024 New Carpet, paint, dishwasher and granite counter tops. A new roof was added in 2021 and water heater in 2022. The home sits on a huge lot with many mature trees with excellent shade. The beautiful backyard is great for entertaining on its large covered deck. The yard also has playground, storage shed and playhouse. The home is located 250 feet from a brand new community playground, which is connected to a (lighted) walking trail around beautiful lake (currently whole new path going in). A beautiful resort style community pool and rec center overlooking the lake is just a short walk away. Community is just minutes from everything and zoned to LCISD.
- Type:
- Single Family
- Sq.Ft.:
- 1,932
- Status:
- NEW LISTING
- Beds:
- 4
- Year built:
- 2024
- Baths:
- 2.00
- MLS#:
- 63464089
- Subdivision:
- Still Creek Ranch
ADDITIONAL INFORMATION
BRAND NEW LENNAR Community - Still Creek Ranch!! New Lennar Wildflower Clover II, Brick Elevation "A" Homes in Still Creek Ranch! The spacious two-story Larkspur home by Lennar features a welcoming foyer, a study, a gourmet kitchen with a walk-in pantry and an adjoining breakfast nook, a large family room, and an owner's bedroom with an en suite master bathroom that offers a shower, private toilet enclosure, and a walk-in master closet with utility room access. The second floor of the home boasts three additional bedrooms and a game room. **ESTIMATED COMPLETION May 2024**
$335,000
4507 River Road Richmond, TX 77469
- Type:
- Single Family
- Sq.Ft.:
- 2,489
- Status:
- NEW LISTING
- Beds:
- 4
- Lot size:
- 0.15 Acres
- Year built:
- 2020
- Baths:
- 2.10
- MLS#:
- 89335741
- Subdivision:
- Riverwood Village Sec 5
ADDITIONAL INFORMATION
Welcome to this well-maintained home located in the desirable Riverwood Village. This 2-story home offers 4 bedrooms and 2.5 baths built by Castlerock. Step inside to a spacious open floorplan. The main level features a well-equipped kitchen, a large family room, a cozy breakfast area or dining space, a comfortable primary bedroom with a sizable walk-in closet, and a versatile study/office/flex room. Walk upstairs to three additional bedrooms with walk-in closets, along with a full bathroom and a generously sized game room. Large back yard, perfect for entertaining. This home is ready for you to move in!
- Type:
- Single Family
- Sq.Ft.:
- 2,238
- Status:
- NEW LISTING
- Beds:
- 4
- Lot size:
- 0.26 Acres
- Year built:
- 1969
- Baths:
- 3.10
- MLS#:
- 23529409
- Subdivision:
- Country Club Estates Sec 1
ADDITIONAL INFORMATION
This spacious Country Club Estates home feels fresh and move-in ready. Truly light-and-bright with four bedrooms, including two options for a primary. Three of the four bedrooms have attached baths, with an additional powder room for guests. Well maintained with a thoughtful layout and updates throughout. Perfect for hosting with large dining and living. The covered patio makes for great use of the over-sized backyard. Utility room in the home, off the kitchen. Two-car attached garage. New roof 2020. The home has been modified to allow for wheelchair access. Room measurements are approximate- please verify.
- Type:
- Single Family
- Sq.Ft.:
- 1,711
- Status:
- NEW LISTING
- Beds:
- 2
- Lot size:
- 0.2 Acres
- Year built:
- 2011
- Baths:
- 2.00
- MLS#:
- 15427343
- Subdivision:
- Del Webb Richmond Sec 2
ADDITIONAL INFORMATION
You must come and see this amazing floor plan in the Del Webb 55+ community. The home is on a corner lot, has a tankless water heater, generator and a beautifully landscaped yard. Enjoy the privacy of the screened in patio with beautiful stone flooring and is a great place to enjoy the landscaping. Some of the great features of this home include: A tankless water heater, water filter under the kitchen sink, ceiling fans in family room, primary bedroom and office/study & a large laundry room with storage cabinets. There are slide out tray in the kitchen cabinets which makes it easier to get to those pots/pans. The Primary bathroom has both a tub & shower with double sinks. It also includes a large clothes closet. Two car Garage with storage & has an Epoxy garage floor. The refrigerator, washer & dryer included in the sale of the home. Enjoy the amenities: Fitness Center, 2 pools, 2 tennis courts, 4 pickleball courts, bocce ball & many social activities.
- Type:
- Single Family
- Sq.Ft.:
- 3,986
- Status:
- NEW LISTING
- Beds:
- 5
- Lot size:
- 0.22 Acres
- Year built:
- 2020
- Baths:
- 5.10
- MLS#:
- 48878230
- Subdivision:
- Veranda Sec 25
ADDITIONAL INFORMATION
Welcome to luxury living at its finest! This exquisite 2-story residence boasts a grand open foyer adorned with a captivating, curved staircase, setting the tone for elegance throughout. The spacious family room seamlessly connects to the chef-inspired kitchen, featuring an oversized island perfect for entertaining. Indulge in the convenience of a wine room and butler's pantry. Retreat to the private, primary bedroom, complete with a lavish walk-in closet and garden tub. The secondary bedrooms offer individual bathrooms for added comfort and privacy. Unwind in the expansive game room or step outside to the fenced backyard with an oversized covered patio, creating the perfect setting for al fresco dining and entertaining. Conveniently located near highways 59, 99 and 90 with easy access to Downtown Houston and both Brazos and Sugar Land Town Centers. Community amenities include parks, trails, family pool, splash pad, tennis courts and fitness center.
- Type:
- Single Family
- Sq.Ft.:
- 1,575
- Status:
- NEW LISTING
- Beds:
- 3
- Year built:
- 2023
- Baths:
- 2.00
- MLS#:
- 53435405
- Subdivision:
- Windstone On The Prairie
ADDITIONAL INFORMATION
beautiful Home! Timeless Amazing Stone & Brick Elevation! Wonderful Covered Patio! Dramatic Open Floor Plan that will welcome you with Carefree Luxurious Wood Vinyl Floors! Huge Family Area open to the Casual Dining & Gourmet Kitchen! Dramatic Gourmet Kitchen with Tall Stylish Shaker Cabinets, Tile Backsplash, Whirlpool Stainless Steel Appliances, Gorgeous Granite Countertops, Walk In Pantry, Deep Undermount Stainless Steel Sink, Wonderful Large Eat In Working Station Island & More! Private Primary Suite with High Ceilings, Spa Bathroom W/ Beautiful Shaker Bathroom Cabinets, Cultured Marble Counters, His & Her Sinks Vanity, Massive Seamless Glass Shower & Walk In Closet! All Guest Bedrooms tucked away! Guest Bathroom W/Cultured Marble Counters! Energy HERS Rated W/Tankless/On-Demand H2O Heater! No Flooding! Outstanding Schools for all Ages! Minutes from Major Highways! D.R. Horton Home! No Flooding!
- Type:
- Single Family
- Sq.Ft.:
- 1,594
- Status:
- NEW LISTING
- Beds:
- 3
- Lot size:
- 1 Acres
- Year built:
- 1993
- Baths:
- 2.00
- MLS#:
- 56198944
- Subdivision:
- G A Wetz
ADDITIONAL INFORMATION
MOVE IN READY 1 Acre of Country Living. Peace and quiet. Lowest Tax Rate, No Hoa Dues, Plenty of Trees. Let your pets run Free. Fully Covered Front Porch From End to End. Must See its beauty inside. All Updates are made in 2023, From Roof to Foundation. Kitchen updates with new Cabinets/Counter Tops. New SS Appliances, New AC Unit, All new Flooring. All new Windows. Once the new Highway is complete, Easy access to I 69.
- Type:
- Single Family
- Sq.Ft.:
- 2,676
- Status:
- NEW LISTING
- Beds:
- 4
- Lot size:
- 0.16 Acres
- Year built:
- 2003
- Baths:
- 2.10
- MLS#:
- 69399072
- Subdivision:
- Riverpark West Sec 5
ADDITIONAL INFORMATION
Welcome to your dream home! Inviting front entrance, spacious foyer; To your left, a cozy formal dining room awaits, perfect for hosting elegant dinners or intimate gatherings. the kitchen beckons with granite countertops and an expansive island, offering plenty of space for meal prep and casual dining. Ample storage; Breakfast area; Welcoming family room with soaring ceilings and a charming fireplace, ideal for cozying up on chilly evenings or enjoying quality time with loved ones. Serene primary bedroom on the main floor, primary bathroom with double sinks, a separate shower, and a soaking tub, and an expansive walk-in closet; Spacious game room, perfect for entertaining guests or simply unwinding with your favorite activities. Generously sized secondary bedrooms with a well-appointed bathroom, double sinks, tub/shower combo; the large backyard beckons with endless possibilities for outdoor enjoyment, no back neighbor, peace and private! Great location, close to 59,99, MHSLH!
| Copyright © 2024, Houston Realtors Information Service, Inc. All information provided is deemed reliable but is not guaranteed and should be independently verified. IDX information is provided exclusively for consumers' personal, non-commercial use, that it may not be used for any purpose other than to identify prospective properties consumers may be interested in purchasing. |

Copyright 2024 Wichita Falls Association of REALTORS® Multiple Listing Service. All rights reserved. IDX information is provided exclusively for consumers' personal, non-commercial use and may not be used for any purpose other than to identify prospective properties consumers may be interested in purchasing. Data is deemed reliable but is not guaranteed accurate by the Wichita Falls Association of REALTORS® Multiple Listing Service. The data relating to real estate on this website comes in part from the Wichita Falls Association of REALTORS® Multiple Listing Service. Real estate listings held by brokerages other than Xome Inc. are marked with the IDX logo, and detailed information about them includes the name of the listing Participant and listing agent(s).
Richmond Real Estate
The median home value in Richmond, TX is $267,300. This is higher than the county median home value of $259,600. The national median home value is $219,700. The average price of homes sold in Richmond, TX is $267,300. Approximately 49.92% of Richmond homes are owned, compared to 41.53% rented, while 8.55% are vacant. Richmond real estate listings include condos, townhomes, and single family homes for sale. Commercial properties are also available. If you see a property you’re interested in, contact a Richmond real estate agent to arrange a tour today!
Richmond, Texas 77469 has a population of 12,063. Richmond 77469 is less family-centric than the surrounding county with 43.85% of the households containing married families with children. The county average for households married with children is 44.08%.
The median household income in Richmond, Texas 77469 is $51,345. The median household income for the surrounding county is $93,645 compared to the national median of $57,652. The median age of people living in Richmond 77469 is 33.8 years.
Richmond Weather
The average high temperature in July is 93.8 degrees, with an average low temperature in January of 41.4 degrees. The average rainfall is approximately 50 inches per year, with 0.1 inches of snow per year.
