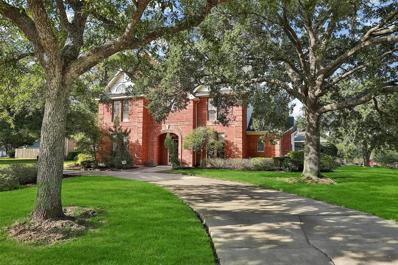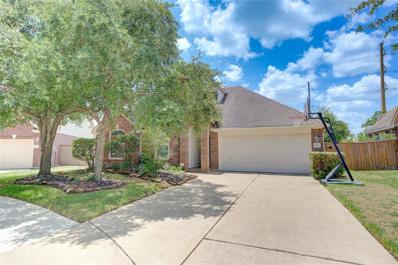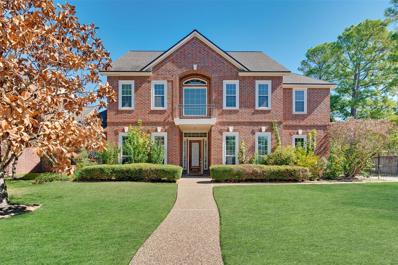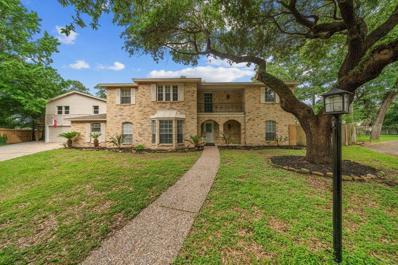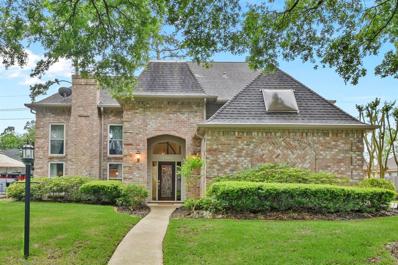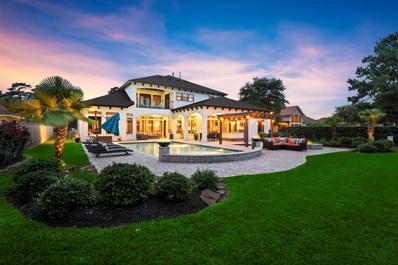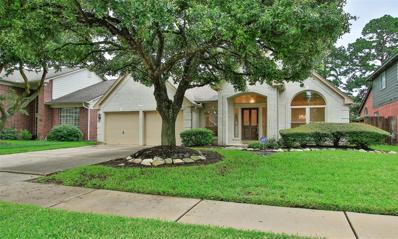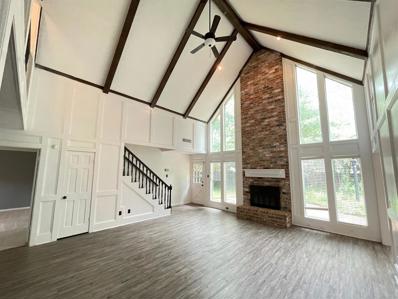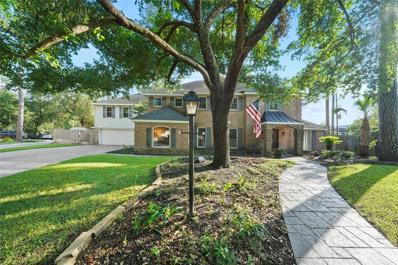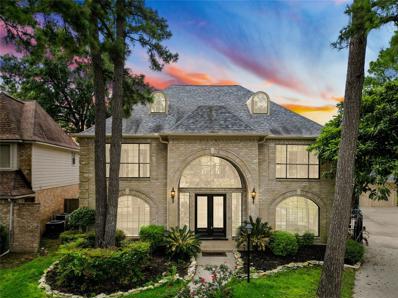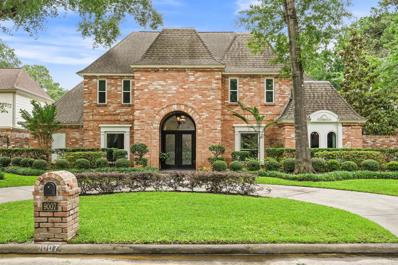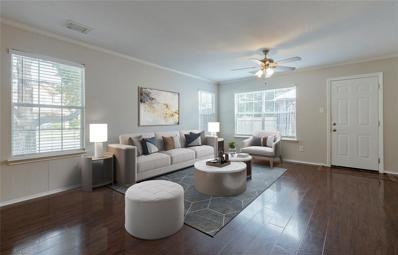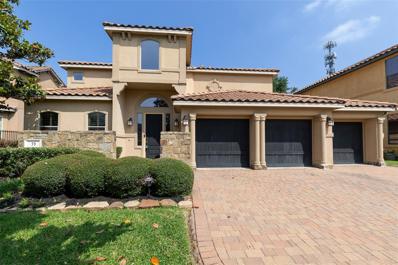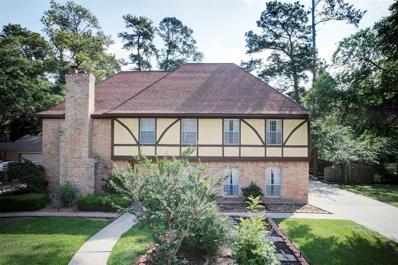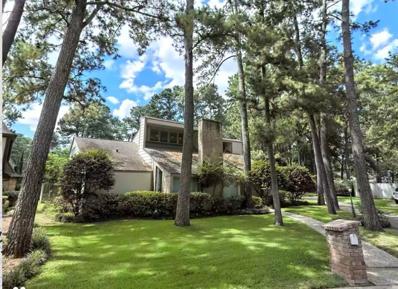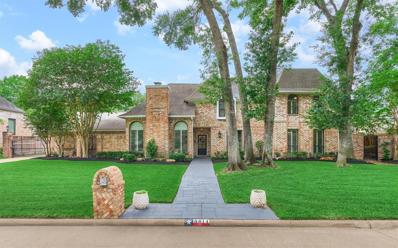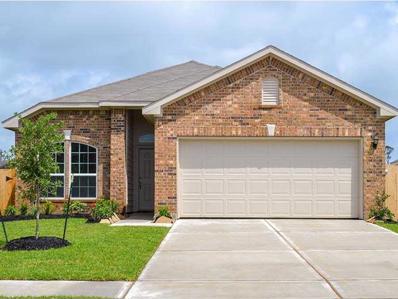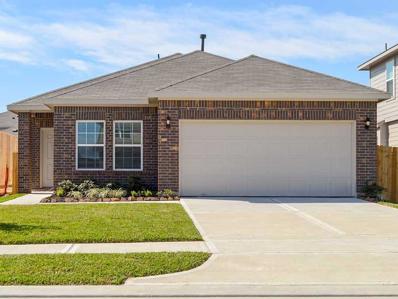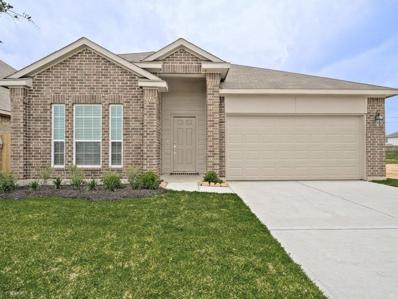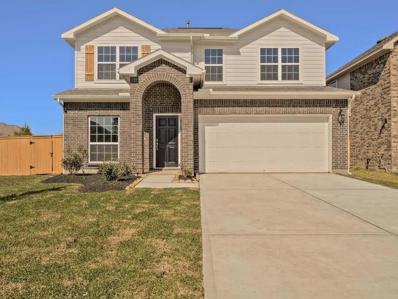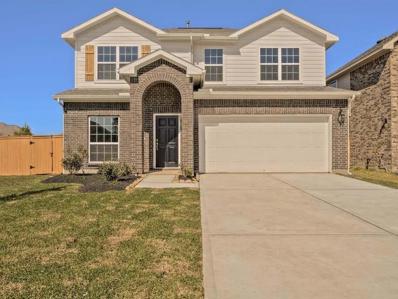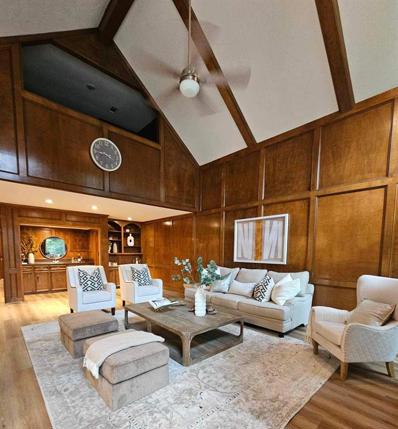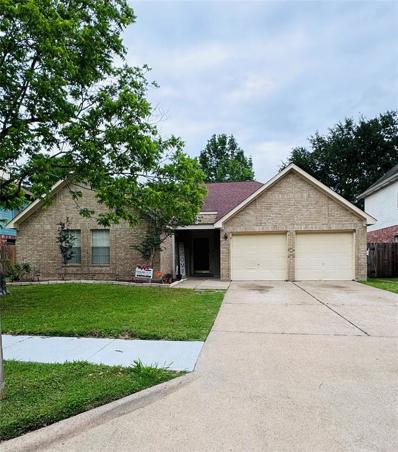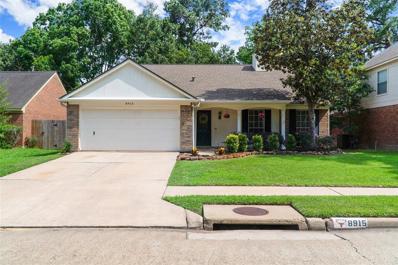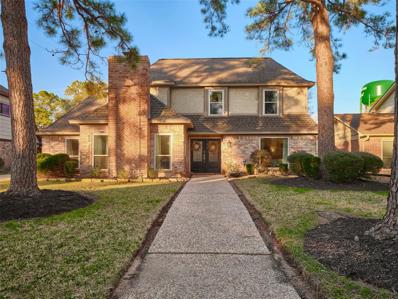Spring TX Homes for Sale
- Type:
- Single Family
- Sq.Ft.:
- 3,714
- Status:
- NEW LISTING
- Beds:
- 4
- Lot size:
- 0.27 Acres
- Year built:
- 1985
- Baths:
- 3.10
- MLS#:
- 96046093
- Subdivision:
- Wimbledon Estates & Racq Cl Se
ADDITIONAL INFORMATION
Welcome Home! Stunning 2 story, 4 bedroom, 3/1 bath home in Wimbledon Estates! Open concept floor plan featuring formal dining, study, game room, and pool! This home is an impressive show piece with beautiful interior architecture and walls of windows that provide amazing views of the backyard oasis. Cathedral ceilings in the kitchen, breakfast area, bedrooms and game room. Gorgeous tiger wood flooring throughout the entire home. Grand living area with wet bar and stunning views of the backyard. Double sided fireplace that opens to the living room and kitchen. Island kitchen with breakfast bar, double ovens, and desk which connects to the breakfast area. Spacious master suite with window ledge. Separate shower and tub in the master bath with his and her vanities. Upstairs game room includes high ceilings and a 2nd wet bar. Backyard oasis features a heated in-ground pool with spa. This home has 2 driveways and a 2-car detached garage.
- Type:
- Single Family
- Sq.Ft.:
- 2,014
- Status:
- NEW LISTING
- Beds:
- 3
- Lot size:
- 0.19 Acres
- Year built:
- 2001
- Baths:
- 2.00
- MLS#:
- 63100613
- Subdivision:
- Gleannloch Farms Sec 20
ADDITIONAL INFORMATION
Spectacular one-story, open-floor plan home on a cul-de-sac in Gleannloch Farms! 3 bedrooms and an office with French doors that can be used as a game room or 4th bdrm. Soaring 12-foot ceilings, stainless appliances, large kitchen with Corian countertops and 42" cabinets, breakfast area overlooks the large backyard, beautiful wood and tile flooring, breakfast bar, 2 car attached garage, 4-sided brick, sprinkler system. New AC Coil, furnace and Water Heater. Roof approx 7 years old. Gleannloch Farms is a wonderful master-planned golf course community that has multiple swimming pools, a splash pad, an equestrian center, a gym, tennis courts, covered basketball courts, baseball fields, a volleyball court, a catch and release bass lake, boat house for canoes and walking trails this beautiful home is close proximity to everything the area has to offer, nearby grocery and shopping malls, zoned to exemplary Klein ISD, with easy access to Grand Parkway and major access roads.
- Type:
- Single Family
- Sq.Ft.:
- 4,592
- Status:
- NEW LISTING
- Beds:
- 4
- Lot size:
- 0.26 Acres
- Year built:
- 1994
- Baths:
- 4.10
- MLS#:
- 15063568
- Subdivision:
- Spring Creek Oaks Sec 04
ADDITIONAL INFORMATION
Spectacular Home in Spring Creek Oaks! Absolutely plenty of room for everyone and for every occasion. Featuring Formal Living & Dining, the private study can also be used as a second first floor bedroom w/ full bath! Elegant and well crafted built-ins throughout with an ample sized Gourmet kitchen. Beautiful Cabinetry w/ tons of storage, and Granite Countertops throughout. Many upgrades includes rich Tiger Wood and 18x18' travertine tile flooring. 42 Low E windows installed for added energy efficiency. Recently replaced roof, HVAC, garage doors, openers, and kitchen appliances. Large rooms with huge walk-in closets. W/ 2 bonus rooms over the garage that can be used for whatever you want! Parking, not a problem with 1280 sqft of covered parking. In the 3 car garage or under the attached porte cochere there's still plenty of room! Spring Creek Oaks features two pools & clubhouses, tennis courts, walking trails, parks, soccer fields, baseball fields and zoned to the exemplary Klein ISD.
- Type:
- Single Family
- Sq.Ft.:
- 3,591
- Status:
- NEW LISTING
- Beds:
- 6
- Lot size:
- 0.33 Acres
- Year built:
- 1971
- Baths:
- 3.10
- MLS#:
- 67815959
- Subdivision:
- Memorial Northwest Sec 02 Rep
ADDITIONAL INFORMATION
- Type:
- Single Family
- Sq.Ft.:
- 4,113
- Status:
- NEW LISTING
- Beds:
- 4
- Lot size:
- 0.24 Acres
- Year built:
- 1981
- Baths:
- 3.10
- MLS#:
- 68341720
- Subdivision:
- Memorial Northwest
ADDITIONAL INFORMATION
Beautiful home in the esteemed community of Memorial Northwest. This two story backs to green space & boasts over 4,000 square feet of living space that includes 4 spacious bedrooms, 3.5 baths, an elegant formal dining & large gameroom. Impressive family room with soaring ceilings, a floor-to-ceiling brick fireplace, custom wood paneling & a wet bar. The kitchen features a center island, abundant cabinet space, quartz countertops, brick acent wall & a brand new dishwasher (never been used). 1st floor primary suite with cozy fireplace. 2nd primary suite is upstairs and has hardwood floors & an en-suite bath. Great private backyard with a pool, pergola & no back neighbors. 8'X8' high quality storage shed painted to match the house built in 2022. Upstairs HVAC system replaced in 2021. Home completely re-piped with PEX. Great location close to all zoned Klein schools & easy access to 249. Don't miss this one!
- Type:
- Single Family
- Sq.Ft.:
- 5,174
- Status:
- NEW LISTING
- Beds:
- 5
- Lot size:
- 0.39 Acres
- Year built:
- 2007
- Baths:
- 5.10
- MLS#:
- 8988066
- Subdivision:
- Gleannloch Farms
ADDITIONAL INFORMATION
Stunning custom, waterfront home located on a 16 acre lake in the gated Manor Lake Estates section of Gleannloch Farms. Relax in your resort-style backyard overlooking the pool, hot tub and lake. Enjoy the covered patios, break out the s'mores around the firepit and take the kayaks out from your own yard. Three car garage, theater room, hand scraped mahogany wood and honed limestone and travertine floors are some of the features of this custom home. Spectacular views of the lake throughout this entertainer's dream. Chef's kitchen includes Wolf & Sub Zero appliances. All 4 bedrooms have en-suite bathrooms. Two bdrms down & bonus room that could be a small extra bedroom, 2nd study, gym, decor room, etc. Gleannloch is a master planned community with amenities that include: 3 pools (including a lazy river pool) tennis and Pickleball courts, lakes, miles of walking trails, dog park, equestrian center, resident workout facility and semi-private golf course, Gleannloch Pines.
- Type:
- Single Family
- Sq.Ft.:
- 2,282
- Status:
- NEW LISTING
- Beds:
- 3
- Lot size:
- 0.15 Acres
- Year built:
- 1997
- Baths:
- 2.00
- MLS#:
- 66410051
- Subdivision:
- Champion Spgs Sec 03
ADDITIONAL INFORMATION
Rare opportunity; three bed, study, one story home in Champion Springs. Living room open to kitchen with large sit down bar and skylight. Roof 2015, a/c 2020, replaced double pane windows, water heater 6 months, replaced toilets. This home is ready for flooring and paint. Walk to lovely subdivision pool and lake.
- Type:
- Single Family
- Sq.Ft.:
- 3,399
- Status:
- NEW LISTING
- Beds:
- 4
- Lot size:
- 0.23 Acres
- Year built:
- 1978
- Baths:
- 3.10
- MLS#:
- 20261171
- Subdivision:
- Memorial Northwest Prcl R/P
ADDITIONAL INFORMATION
Come and see this gorgeous 5 bedroom, 3 and 1/2 bath home that has tons of updates including updated flooring, freshly painted throughout, and granite counters. Home comes equipped with stainless steel appliances and Cooktop. Primary suite downstairs, this home Home features large rooms with lots of storage. fully fenced backyard. Enjoy the neighborhood pool and other facilities including Memorial Northwest Tennis, Mini "Water Park" plus large lap pool, fitness center, park, and playground. Easy access to local shopping including The Vintage. Exxon campus and The Woodlands are an easy drive. Walk to Elementary and Intermediate Klein ISD schools in the subdivision plus Klein HS is across the street from the subdivision. Come see today!!
- Type:
- Single Family
- Sq.Ft.:
- 4,264
- Status:
- NEW LISTING
- Beds:
- 5
- Lot size:
- 0.31 Acres
- Year built:
- 1978
- Baths:
- 4.10
- MLS#:
- 55673868
- Subdivision:
- Wimbledon Estates & Racq Cl Se
ADDITIONAL INFORMATION
This stunning residence exuding elegance & sophistication is nestled on a quiet cul-de-sac, which backs up to a greenbelt.The spacious living area is adorned w/large windows, allowing natural light to illuminate the space & highlighting the exquisite craftsmanship throughout. The home has fresh creamy white neutral paint throughout.The gourmet kitchen is a chef's dream, featuring an island cooking zone w/hibachi griddle, gas burners & hi-grade exhaust system.The primary bedroom is a true retreat, w/french doors leading to the pool/spa & offering a serene ambiance & a spa-like en-suite bathroom, complete with a soaking tub, separate shower, & dual vanities. Each additional bedroom is generously proportioned, providing ample space & comfort for family members or guests. Step outside to discover an expansive outdoor oasis, featuring a covered patio, ideal for al fresco dining, & a lush, meticulously landscaped backyard, creating a private sanctuary for relaxation & outdoor gatherings.
- Type:
- Single Family
- Sq.Ft.:
- 4,966
- Status:
- NEW LISTING
- Beds:
- 5
- Lot size:
- 0.27 Acres
- Year built:
- 1984
- Baths:
- 3.20
- MLS#:
- 97431820
- Subdivision:
- Memorial Northwest Sec 09
ADDITIONAL INFORMATION
Nestled within the prestigious Memorial Northwest community, this stunning residence offers timeless elegance. Step through the double doors into the formal entry, where a sparkling chandelier illuminates the recently resurfaced staircase. The kitchen is a chef's delight with a large island, double ovens, and abundant cabinet space. Sunlight streams through large windows, accentuating the high ceilings and highlighting the crown molding throughout. Upstairs, discover a versatile bonus space. Downstairs, an office adorned with custom built-ins and sleek board and batten wall accents offers a stylish workspace. The formal living room exudes sophistication with custom built-ins, a fireplace, and wet bar, seamlessly connecting to the outdoor oasis which includes a pool, hot tub, and covered patio. Retreat to the master en-suite boasting his and hers closets, dual sinks, ample storage, and recently upgraded fixtures. With its impeccable design, this home offers the epitome of luxury living.
- Type:
- Single Family
- Sq.Ft.:
- 3,437
- Status:
- NEW LISTING
- Beds:
- 4
- Lot size:
- 0.25 Acres
- Year built:
- 1980
- Baths:
- 3.10
- MLS#:
- 88325491
- Subdivision:
- Champion Forest
ADDITIONAL INFORMATION
Stately custom home in the heart of Champion Forest, your dream oasis. Move-in ready w sparkling glass front doors, 2-story foyer w sweeping staircase. Both formals feature hardwood floors, large windows & crown molding. Home office w custom shelves & wood paneling. Two-story family room boasts grand fireplace, wall of windows, wet bar & butlerâs pantry (both accessed between kitchen & family rooms). Gourmet kitchen: granite, SS appl., gas cooktop, recessed lighting, updated cabinets, walk-in pantry & opens to breakfast area w bar seating. Primary BR features cozy fireplace w brick accent wall & 3 closets! Updated ensuite bath has Jacuzzi air jet tub, frameless glass shower, bidet & extra heating. 2 staircases access 2nd floor: game room w built-in storage seats, 3 BR & 2 full baths. Backyard paradise: immaculate pool & spa, waterfall, gazebo, covered patio and grass to play! Surround sound in Family Rm, Game Rm, Patio, Primary BR & Ba. Laundry: granite counters, sink, storage & frig.
- Type:
- Single Family
- Sq.Ft.:
- 2,246
- Status:
- NEW LISTING
- Beds:
- 4
- Lot size:
- 0.16 Acres
- Year built:
- 2005
- Baths:
- 2.10
- MLS#:
- 33600720
- Subdivision:
- Springbrook Sec 5
ADDITIONAL INFORMATION
Welcome to this charming 4-bedroom, 2.5-bathroom family home with a generous 2,246 square feet of living space. Nestled in the Springbrook subdivision, this well-maintained residence offers the perfect blend of comfort, style, and functionality. As you step inside, you'll be greeted by a spacious kitchen featuring stainless steel appliances, new farm style sink, and ample cabinetry. The master bedroom is a true retreat, boasting an en-suite bathroom with a soaking tub. Three additional bedrooms upstairs offer plenty of space for family members or guests. A spacious backyard provides endless possibilities for outdoor enjoyment and relaxation. Whether you want to create a lush garden oasis or an outdoor entertainment area, the blank canvas is ready for your personal touch. This home is situated in a prime location, zoned to Klein schools, minutes from parks, shopping, and dining, making daily life a breeze. Schedule your showing today!
- Type:
- Single Family
- Sq.Ft.:
- 3,029
- Status:
- NEW LISTING
- Beds:
- 3
- Lot size:
- 0.18 Acres
- Year built:
- 2005
- Baths:
- 2.20
- MLS#:
- 32013182
- Subdivision:
- Lakes Sterling Gate Sec 02
ADDITIONAL INFORMATION
Welcome to your dream home in the prestigious Lakes of Sterling Gates gated community! As you step inside, you'll be greeted by a grand foyer leading into a spacious and inviting living area, perfect for entertaining guests or relaxing with family. The open floor plan seamlessly connects the living room with the gourmet kitchen, boasting granite countertops, stainless steel appliances, and ample cabinet space. Adjacent to the kitchen, you'll find a formal dining room, ideal for hosting intimate gatherings. For those movie nights or Sunday football games, retreat to the media room, complete with a wet bar. The first floor is also home to the primary bedroom suite. The ensuite bathroom features dual vanities, a soaking tub, a separate shower, and a spacious walk-in closet. Upstairs, you'll discover two additional generously-sized bedrooms, each with its own closet space, along with a shared full bathroom. Schedule a private showing today!
- Type:
- Single Family
- Sq.Ft.:
- 3,116
- Status:
- NEW LISTING
- Beds:
- 4
- Lot size:
- 0.23 Acres
- Year built:
- 1974
- Baths:
- 2.10
- MLS#:
- 22222805
- Subdivision:
- Wimbledon Estate & Racquet Club 1
ADDITIONAL INFORMATION
Welcome to 16318 Southampton in the sought after Wimbledon Estates! Zoned to highly acclaimed Klein ISD schools that are within walking distance! Wimbledon Estates offers great recreational facilities including pools and tennis courts. This two story, four bedroom home has two and a half baths and is being sold by the original owners. Spacious rooms and huge closets- even in the secondary bedrooms! Two sinks in both full baths. Two fire places- one in the family room and one in the primary bedroom. Ceiling fans in all bedrooms. Formal living, formal dining, and a fun wet bar with swinging doors downstairs! Sun room added on to the back of the house adding over 300 sf to the home! Such a great space to make your own- could be a downstairs play area for the kids! Large covered patio with room for table and chairs, and workshop added on to the garage! Come check out this home with endless possibilities!
- Type:
- Single Family
- Sq.Ft.:
- 3,786
- Status:
- NEW LISTING
- Beds:
- 4
- Lot size:
- 0.34 Acres
- Year built:
- 1975
- Baths:
- 2.00
- MLS#:
- 94563896
- Subdivision:
- Memorial Northwest 04 Prcl R/P
ADDITIONAL INFORMATION
Welcome home to this charming 4 bedroom, 2 bath property in the desirable Memorial Northwest neighborhood. All bedrooms downstairs. Enjoy the convenience of nearby amenities such as schools, grocery stores, dining, and shopping. This home offers a spacious layout perfect for families, with access to fantastic community features including a club facility, pools, splashpad, playground, tennis courts, and pickleball courts. Don't miss out on the opportunity to make this house your new home.
- Type:
- Single Family
- Sq.Ft.:
- 4,264
- Status:
- NEW LISTING
- Beds:
- 4
- Lot size:
- 0.51 Acres
- Year built:
- 1983
- Baths:
- 3.10
- MLS#:
- 83603677
- Subdivision:
- Champion Forest Sec 07
ADDITIONAL INFORMATION
Classic Traditional Ernest Roe Custom Estate Home on 1/2 Acre in the Heart of Champion Forest. Spacious & Airy 4/5 Bdrm, 3.5 Bath, 3-Car Garage Home w/Extended Driveway & Motor Court for Additional Parking. This Lovely Home Exudes a Sense of Warmth & Comfort Thru-Out and Offers Perfect Space for Family & Entertaining with a Large Family Room & Dining Area for Gathering, Spacious Island Kitchen w/ Subway Backsplash & SS Appliances. French Doors Lead into the Wonderful Home Office Complete with Gaslog Fireplace & Plenty of Room for Lounging. Primary Bdrm Suite w/Sitting Area, Soaking Tub & Glass Wall Shower w/Herringbone Tile Accent. Features & Upgrades Include Exposed Beam Soaring Ceilings, Painted Block Paneling, Upgraded Fixtures & Hardware, Double-Paned Windows, Recent HVAC Units, LVP Flooring, Iron Spindles, Ceiling Fans, Recent Carpet & Paint, Pex Pipes, Tanklesss Water Heater & More. Extensive Covered Patio & Resort Style Pool & Spa in the Backyard Oasis!
- Type:
- Single Family
- Sq.Ft.:
- 1,616
- Status:
- NEW LISTING
- Beds:
- 3
- Year built:
- 2024
- Baths:
- 2.00
- MLS#:
- 51038476
- Subdivision:
- Willow Trace
ADDITIONAL INFORMATION
PLEASE SEE 3D VIRTUAL TOUR!!! 2.87 TAX RATE! Welcome home to this beautiful 1 Story-The Leeds Floorplan, 3/4 Bedroom, 2 Bath, with a 2 Car Garage. Open concept living with the spacious Family Room open to the Kitchen. You will love the Kitchen with lots of cabinets, breakfast bar and black appliances, and even a USB outlet. In addition to the 3 Bedrooms, you have a Study that can be used as a flex space or guest Bedroom. COVERED PATIO & fenced backyard. COST AND ENERGY EFFICIENCY FEATURES: 16 Seer HVAC System, Honeywell Thermostat, Pex Hot & Cold Water Lines, Radiant Barrier, Rheem Gas Tankless Water Heater, and Vinyl Double Pane Low E Windows that open to the inside of the home for cleaning. Entertainment, and Dining are just minutes away with the Grand Parkway providing quick commutes to Tomball, Houston, and The Woodlands. Easy access to TX 249 and I45. Klein ISD!
- Type:
- Single Family
- Sq.Ft.:
- 1,367
- Status:
- NEW LISTING
- Beds:
- 3
- Year built:
- 2024
- Baths:
- 2.00
- MLS#:
- 58905027
- Subdivision:
- Willow Trace
ADDITIONAL INFORMATION
PLEASE SEE 3D VIRTUAL TOUR!!! Welcome home to your beautiful 1 Story, The Mallory Floor Plan with 3 Bedrooms, 2 Baths, with an attached 2 Car Garage. This home boasts a SPACIOUS OPEN CONCEPT FLOOR PLAN with a kitchen central to the family room and breakfast room, a master bedroom with a large walk-in closet. You will love the Kitchen with lots of cabinets and countertops, stainless steel appliances, and even a USB outlet. Vinyl Plank and Carpet throughout. Fenced backyard. COST AND ENERGY EFFICIENCY FEATURES:16 Seer HVAC System, Honeywell Programmable Thermostat, Pex Hot and Cold Water Lines, Radiant Barrier, Rheem® Tankless Gas Water Heater, & Vinyl Double Pane Low E Windows that open to the inside of the home for Cleaning. Shopping, Entertainment, and Dining are just minutes away from the Grand Parkway providing quick commutes to Tomball, Houston, and The Woodlands. Easy access to TX 249 and I45. Klein ISD!
- Type:
- Single Family
- Sq.Ft.:
- 1,931
- Status:
- NEW LISTING
- Beds:
- 3
- Year built:
- 2024
- Baths:
- 2.00
- MLS#:
- 56043327
- Subdivision:
- Willow Trace
ADDITIONAL INFORMATION
PLEASE SEE 3D VIRTUAL TOUR!!! 2.87 TAX RATE! Welcome home to this beautiful 1 story, The Epsom floor plan with 3 Bedrooms, 2 Baths, with a 2 Car Garage. This home has a spacious OPEN CONCEPT FLOOR PLAN with Study and Formal Dining Room that can be used as you wish. You will love the Kitchen with lots of cabinets with under the cabinet lighting, SS appliances, and even a USB outlet. Vinyl Plank and Carpet throughout. BLINDS too! 10X20 PATIO with fenced backyard. COST AND ENERGY EFFICIENCY FEATURES: 16 Seer HVAC System, Honeywell Thermostat, Pex Hot & Cold Water Lines, Radiant Barrier, Rheem Gas Tankless Water Heater, and Vinyl Double Pane Low E Windows that open to the inside of the home for cleaning. Shopping, Entertainment, and Dining are just minutes away with the Grand Parkway providing quick commutes to Tomball, Houston, and The Woodlands. Easy access to TX 249 and I45. Klein ISD!
- Type:
- Single Family
- Sq.Ft.:
- 2,268
- Status:
- NEW LISTING
- Beds:
- 4
- Year built:
- 2024
- Baths:
- 2.10
- MLS#:
- 89088619
- Subdivision:
- Willow Trace
ADDITIONAL INFORMATION
PLEASE SEE 3D VIRTUAL TOUR!!! 2.49 TAX RATE! Welcome home to your beautiful 2 Story, The Bedford floor Plan with 4/5 Bedrooms, 2 1/2 Baths, with a 2 Car Garage. This floor plan boasts High Ceilings and a Spacious OPEN CONCEPT FLOOR PLAN with the Family Room, Kitchen, Breakfast Room, Study, and a Master Bedroom with an oversized closet downstairs. Upstairs you will find a Game Room, 3 Bedrooms with another full bath. Vinyl Plank and Carpet throughout. Covered Patio with Fenced Backyard. COST AND ENERGY EFFICIENCY FEATURES: 16 Seer HVAC System, Honeywell Thermostat, Pex Hot & Cold Water Lines, Radiant Barrier, Rheem Gas Tankless Water Heater, and Vinyl Double Pane Low E Windows that open to the inside of the home for cleaning. Shopping, Entertainment, and Dining are just minutes away from the Grand Parkway providing quick commutes to Tomball, Houston, and The Woodlands. Easy access to TX 249 and I45. Klein ISD!
- Type:
- Single Family
- Sq.Ft.:
- 2,268
- Status:
- NEW LISTING
- Beds:
- 4
- Year built:
- 2024
- Baths:
- 2.10
- MLS#:
- 19476886
- Subdivision:
- Willow Trace
ADDITIONAL INFORMATION
PLEASE SEE 3D VIRTUAL TOUR!!! 2.49 TAX RATE! Welcome home to your beautiful 2 Story, The Bedford floor Plan with 4/5 Bedrooms, 2 1/2 Baths, with a 2 Car Garage. This floor plan boasts High Ceilings and a Spacious OPEN CONCEPT FLOOR PLAN with the Family Room, Kitchen, Breakfast Room, Study, and a Master Bedroom with an oversized closet downstairs. Upstairs you will find a Game Room, 3 Bedrooms with another full bath. Vinyl Plank and Carpet throughout. Covered Patio with Fenced Backyard. COST AND ENERGY EFFICIENCY FEATURES: 16 Seer HVAC System, Honeywell Thermostat, Pex Hot & Cold Water Lines, Radiant Barrier, Rheem Gas Tankless Water Heater, and Vinyl Double Pane Low E Windows that open to the inside of the home for cleaning. Shopping, Entertainment, and Dining are just minutes away from the Grand Parkway providing quick commutes to Tomball, Houston, and The Woodlands. Easy access to TX 249 and I45. Klein ISD!
- Type:
- Single Family
- Sq.Ft.:
- 4,140
- Status:
- NEW LISTING
- Beds:
- 5
- Lot size:
- 0.22 Acres
- Year built:
- 1983
- Baths:
- 3.10
- MLS#:
- 45349736
- Subdivision:
- Memorial Northwest Sec 11
ADDITIONAL INFORMATION
Stately Home in Desirable Memorial Northwest! Quiet, Established Neighborhood with Mature Trees and Fantastic Amenities! Spacious 5 Bedroom with 3.5 Baths. Updated Kitchen includes Quartz Countertops, Stainless Steel Apron Sink, Open Display Shelving and Easy to Clean Glass Cooktop. Living Room features High Ceilings, Impressive Brick Fireplace, Wet Bar and Original Wood Paneling. Primary Bedroom Downstairs with 4 generous sized bedrooms upstairs. Primary Bathroom has a Beautiful Skylight over the Jetted Tub and Separate Shower. Upstairs you'll find a Huge Gameroom with a 2nd Wet Bar. Adorable Reading Nook has built-in shelving and a Balcony that overlooks the Living area. Formal Sitting Room could be an Office or Guest Bedroom. Brand New Wood Look Luxury Vinyl Plank Flooring. No carpet anywhere in the house! Upgrades Include: Double Pane, Argon-Filled Windows, PEX Plumbing and Radiant Barrier Insulation in the Attic. No Flooding Ever! Low Tax Rate! Sought After KLEIN ISD.
- Type:
- Single Family
- Sq.Ft.:
- 1,734
- Status:
- NEW LISTING
- Beds:
- 3
- Lot size:
- 0.16 Acres
- Year built:
- 1989
- Baths:
- 2.00
- MLS#:
- 91074493
- Subdivision:
- Oakwood Glen Sec 02 Prcl R/P
ADDITIONAL INFORMATION
Welcome to this beautiful 4 sided brick open concept home with tile all over the home. Located in a quiet and friendly cul-de-sac. Freshly painted rooms, beautiful ceramic tile throughout the whole house and other upgrades to make it feel like home. Big enough backyard for a pool with a covered porch. New water heater in 2016,new furnace 2016, new roof in 2017, new A/C in 2020, master bathroom was remodeled in 2021 with a big walk in shower. New dishwasher and fridge in 2022, refrigerator negotiable. This home will not last long as it is zoned to the award winning Klein ISD district and goes to excellent rated schools. Come see this beautiful home and you will fall in love instantly.
- Type:
- Single Family
- Sq.Ft.:
- 1,763
- Status:
- NEW LISTING
- Beds:
- 3
- Lot size:
- 0.14 Acres
- Year built:
- 1991
- Baths:
- 2.00
- MLS#:
- 71882891
- Subdivision:
- Colony Creek Village
ADDITIONAL INFORMATION
This beautiful one-story home in Colony Creek Village is charming, both inside and out. Inside, you will find a well-maintained and updated three-bedroom, two-bath home with a large living room, a spacious kitchen and breakfast area, and a separate, formal dining area. The comfortable floor plan includes a large primary bedroom suite with a walk-in closet and attached bathroom with double sinks, a garden tub, and separate shower. The two secondary bedrooms also have walk-in closets. Outside, youâll love the striking curb appeal, the spacious lot, the tall trees, the extensive backyard deck, and the inviting firepit for conversations and toasting marshmallows. Meticulously maintained by caring owners, the home is delightful. You'll love life in Colony Creek Village with its swimming pool and playground, its close proximity to shopping and dining in the Champions area, and its central location with easy access to multiple freeways.
$370,000
16206 Rutley Circle Spring, TX 77379
- Type:
- Single Family
- Sq.Ft.:
- 2,556
- Status:
- NEW LISTING
- Beds:
- 4
- Year built:
- 1978
- Baths:
- 2.10
- MLS#:
- 17696611
- Subdivision:
- Champion Forest
ADDITIONAL INFORMATION
Fantastic opportunity for a lovely, remodeled home in Champion Forest. Beautiful Living and Dining flows into a stylish Kitchen making entertaining a breeze. 4 generously sized bedrooms and 2.5 baths. Primary Bed and Bath downstairs.Exciting updates include New floors, windows, and primary bath. Freshly painted and new carpet throughout. Updated light fixtures and a cool covered patio. Located just blocks from the park and elementary school. Listed room sizes are approximate - so measure if important. Don't miss this one! Schedule your showing today!
| Copyright © 2024, Houston Realtors Information Service, Inc. All information provided is deemed reliable but is not guaranteed and should be independently verified. IDX information is provided exclusively for consumers' personal, non-commercial use, that it may not be used for any purpose other than to identify prospective properties consumers may be interested in purchasing. |
Spring Real Estate
The median home value in Spring, TX is $188,600. This is lower than the county median home value of $190,000. The national median home value is $219,700. The average price of homes sold in Spring, TX is $188,600. Approximately 68.8% of Spring homes are owned, compared to 25.4% rented, while 5.8% are vacant. Spring real estate listings include condos, townhomes, and single family homes for sale. Commercial properties are also available. If you see a property you’re interested in, contact a Spring real estate agent to arrange a tour today!
Spring, Texas 77379 has a population of 57,932. Spring 77379 is more family-centric than the surrounding county with 42.36% of the households containing married families with children. The county average for households married with children is 35.57%.
The median household income in Spring, Texas 77379 is $67,800. The median household income for the surrounding county is $57,791 compared to the national median of $57,652. The median age of people living in Spring 77379 is 33.9 years.
Spring Weather
The average high temperature in July is 93.7 degrees, with an average low temperature in January of 43.2 degrees. The average rainfall is approximately 51.2 inches per year, with 0.1 inches of snow per year.
