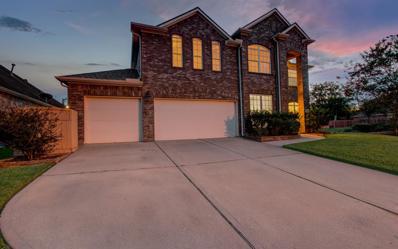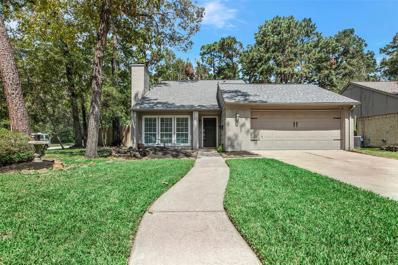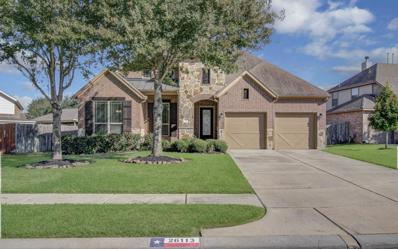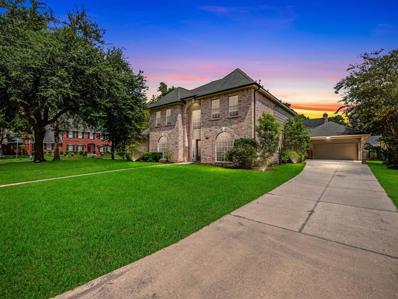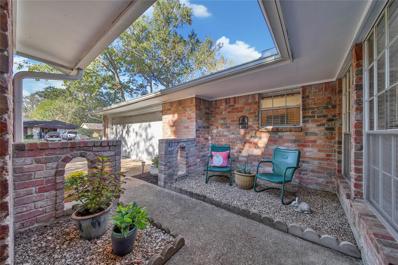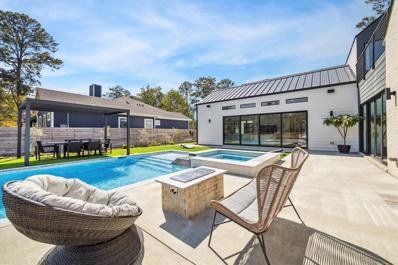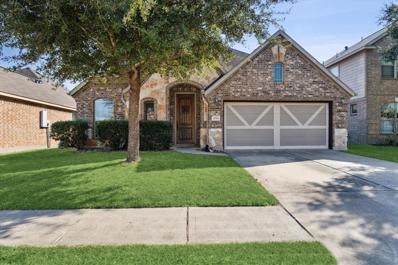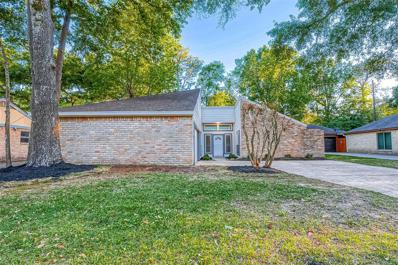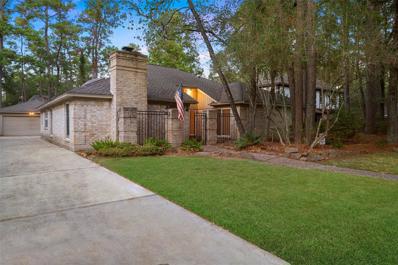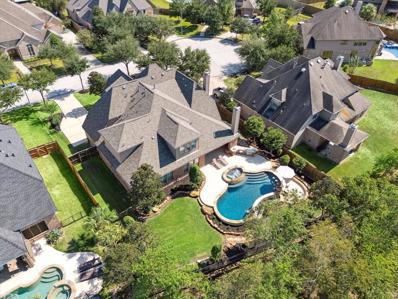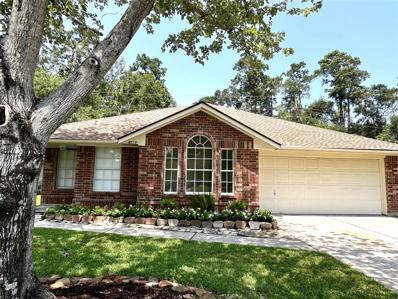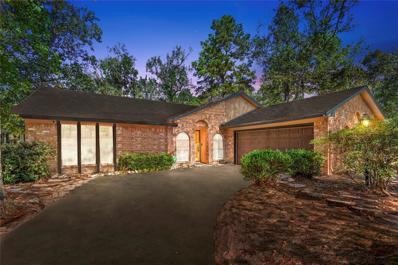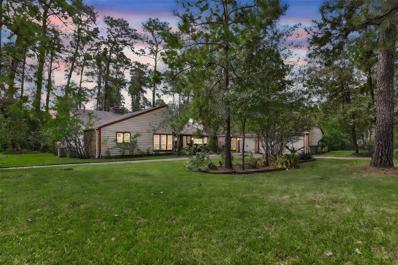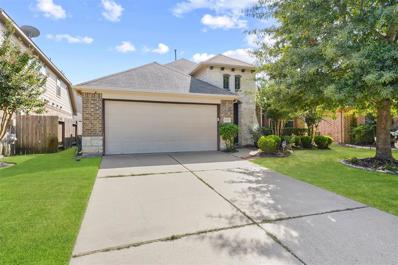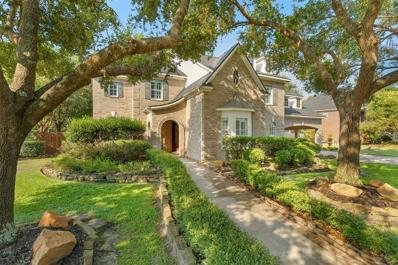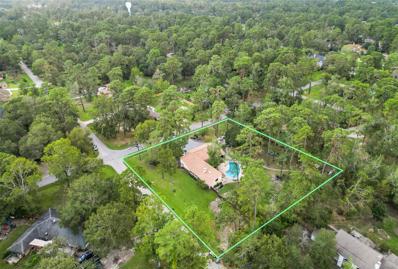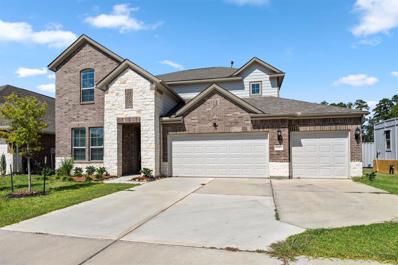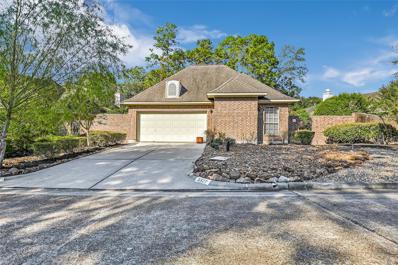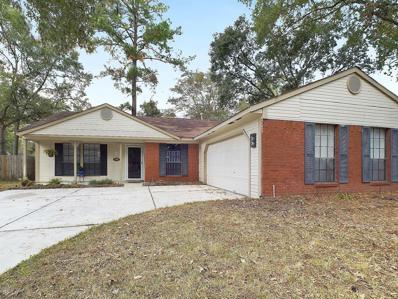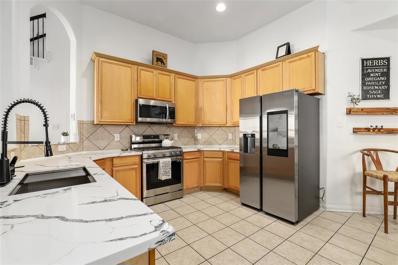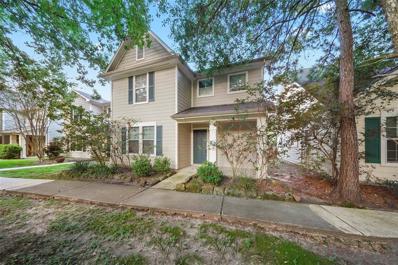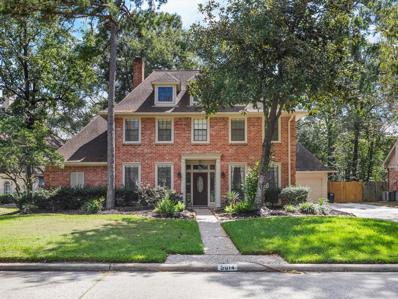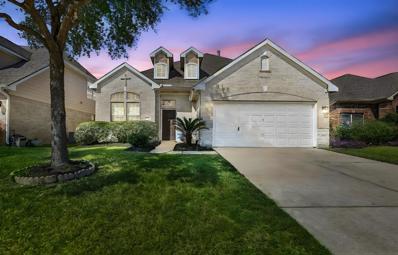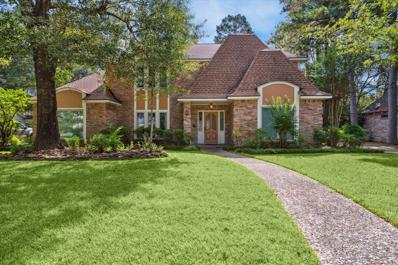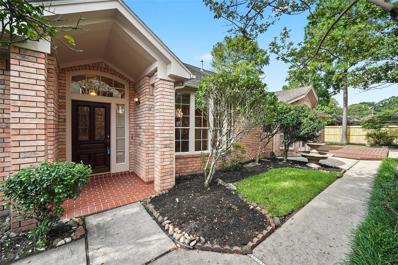Kingwood TX Homes for Sale
- Type:
- Single Family
- Sq.Ft.:
- 3,178
- Status:
- NEW LISTING
- Beds:
- 4
- Lot size:
- 0.2 Acres
- Year built:
- 2011
- Baths:
- 3.10
- MLS#:
- 8422953
- Subdivision:
- Villages/Riverchase Sec 01
ADDITIONAL INFORMATION
This Village Builder home with a pool & is nestled in a prime Kingwood location. Steps away from the Greenbelt and Shadow Forest Elementary, this corner-lot home sits on a cul-de-sac street with no back neighbors. Next to the grand entry is the formal dining area & the office, which is distanced from the living space. The hardwood floors spread downstairs & lead to an open concept living room that has a gas fireplace. The kitchen features granite countertops & 8 foot kitchen island with cabinets. This home has a water softener system that serves filtered water at the sink. Upstairs, the home is complete with a media room, guest room w/ ensuite, plus an additional game room. Walk outside into your private oasis & enjoy the pool and spa equipped with a heater & chiller. This home has an extra wide driveway, 3-car garage, and sprinkler system. It also comes with 2 Lennox a/c units, a new roof, new dishwater, new water heater. NEVER FLOODED!
- Type:
- Single Family
- Sq.Ft.:
- 2,075
- Status:
- NEW LISTING
- Beds:
- 3
- Lot size:
- 0.2 Acres
- Year built:
- 1982
- Baths:
- 2.10
- MLS#:
- 73323551
- Subdivision:
- Elm Grove Village Sec 02
ADDITIONAL INFORMATION
Welcome home to 3203 Beaver Glen in Elm Grove Village! You'll love living in this neighborhood with access to shaded greenbelts to walk, cycle, and jog, as well as community parks and amenities to enjoy. This 3 bedroom, 2.5 bathroom home sits on a large corner lot with NO back neighbors! The first floor boasts an open floor plan and wood-look tile throughout the living spaces. Enjoy an abundance of natural light throughout the living, dining, and kitchen, plus direct access to your back yard! The bonus space off the kitchen also provides a great space for a workout space, home office, or playroom! On the second floor, youâll find a game room/flex space to spread out (complete with a built-in desk and shelving) as well as your guest bedrooms! Call today to schedule your private tour!
Open House:
Sunday, 10/27 1:00-4:00PM
- Type:
- Single Family
- Sq.Ft.:
- 2,712
- Status:
- NEW LISTING
- Beds:
- 3
- Lot size:
- 0.24 Acres
- Year built:
- 2013
- Baths:
- 2.00
- MLS#:
- 69063313
- Subdivision:
- Kings Mill
ADDITIONAL INFORMATION
Welcome to this stunning single-story brick home nestled on a cul-de-sac in the sought-after community of Kings Mill in Kingwood, TX! Great curb appeal with manicured shrubbery, hedges and trees, and an attractive brick and stone elevation. High ceilings, stone fireplace with wooden mantle and gas logs, wood floors, and dramatic archways create a warm and inviting atmosphere. The open concept layout is perfect for entertaining, with a spacious family room, breakfast area, and kitchen with granite countertops, serving area, and stainless-steel appliances. The owners ensuite retreat boasts bay windows, luxurious bathroom with corner soaking and jetted tub and oversized closet. Home includes a whole-house generator and water softening system. Enjoy the covered patio and large backyard with plenty of room for outdoor games or to add a swimming pool. New carpet in all of the bedrooms. Easy access to I-59, shopping, restaurants, and the movie theater. Schedule your showing today!
Open House:
Sunday, 10/27 3:30-5:30PM
- Type:
- Single Family
- Sq.Ft.:
- 3,509
- Status:
- NEW LISTING
- Beds:
- 4
- Lot size:
- 0.24 Acres
- Year built:
- 1991
- Baths:
- 3.10
- MLS#:
- 48279400
- Subdivision:
- Kings Point Village Sec 03
ADDITIONAL INFORMATION
This stunning home, located in a prime area of Kings Point near top-rated schools, features elegant wood flooring, abundant natural light, and picturesque views of the sparkling pool and covered patio. Positioned on a spacious corner lot with a cul-de-sac side street and direct access to the tranquil Greenbelt, it offers a peaceful retreat. The home has been freshly painted and includes new carpet upstairs, and a new roof in October of 2024 along with a convenient porte-cochère and stainless steel appliances. With 4 bedrooms, 3 bathrooms, and 3,509 square feet of living space, this 1991-built gem at 2122 Mountain Lake sits on a generous 10,240 square foot lot and is a must-see!
- Type:
- Single Family
- Sq.Ft.:
- 1,445
- Status:
- NEW LISTING
- Beds:
- 3
- Lot size:
- 0.18 Acres
- Year built:
- 1978
- Baths:
- 2.00
- MLS#:
- 61381303
- Subdivision:
- Sherwood Trails Sec 01
ADDITIONAL INFORMATION
Pride of ownership throughout this home. Buyer will benefit from all of the improvements which includes Roof replacement 2020, water heater 2020, Gas Stove 2020, A/C 2021 to name a few. Whether this is your first home or downsizing, you will fall in love with this one. Open living and dining space make entertaining a breeze. Split bedroom plan for privacy. Owner's Retreat with complete bath renovation. Located towards the end of a cul-de-sac street. This home will not last long. Coming soon.
$1,150,000
1318 Chestnut Ridge Road Kingwood, TX 77339
- Type:
- Single Family
- Sq.Ft.:
- 4,927
- Status:
- NEW LISTING
- Beds:
- 5
- Lot size:
- 0.33 Acres
- Year built:
- 2022
- Baths:
- 4.00
- MLS#:
- 24063809
- Subdivision:
- Estates Sec 01
ADDITIONAL INFORMATION
Welcome to Forest Cove! This stunning 5-bedroom, 4-bathroom home offers luxury living on a 14,365 sq. ft. lot with high-end finishes throughout. The property features double driveways, an air-conditioned two-car garage, a bonus third-car garage, and a resort-style pool with no rear neighbors. A private guest suite (5th bedroom) with a full (4th) bath and a Generac 26kW standby generator add to the home's convenience. Enjoy a custom-designed living area with soaring ceilings, a fireplace, built-in seating, and backyard views. The main kitchen is a chef's delight with a built-in refrigerator, Dekton Soke countertops, a one-slab island, and a coffee bar, plus a rare full-sized SCULLERY outfitted with full appliances and storage. The first floor includes a laundry room with a dog washing station, while upstairs, the primary suite has a private deck, and a game room connects three additional bedrooms. Close to Hwy 59, IAH, shopping, and diningâschedule your private showing today!
Open House:
Sunday, 10/27 3:00-5:00PM
- Type:
- Single Family
- Sq.Ft.:
- 2,061
- Status:
- NEW LISTING
- Beds:
- 3
- Lot size:
- 0.12 Acres
- Year built:
- 2012
- Baths:
- 2.00
- MLS#:
- 59160924
- Subdivision:
- Kings Mill 02
ADDITIONAL INFORMATION
Welcome to this beautifully updated home designed for modern living. The open floor plan blends style and functionality, featuring a versatile study and an elegant formal dining roomâideal for gatherings. The spacious island kitchen offers rich espresso cabinetry, granite countertops, a tile backsplash, stainless steel appliances, and a cooktop range for gourmet meals. The luxurious master suite includes a large soaking tub and walk-in shower for relaxation. Throughout the home, enjoy new luxury vinyl plank flooring, enhanced baseboard molding, and custom curtains. The study easily converts into a 4th bedroom for added flexibility. Updates include modern light fixtures, an underground sprinkler system, and a cozy stone fireplace. The covered back patio, with a ceiling fan, creates a peaceful outdoor space. Nestled on a quiet cul-de-sac, this home boasts exceptional curb appeal.
- Type:
- Single Family
- Sq.Ft.:
- 1,997
- Status:
- NEW LISTING
- Beds:
- 3
- Lot size:
- 0.19 Acres
- Year built:
- 1979
- Baths:
- 2.00
- MLS#:
- 77751326
- Subdivision:
- Elm Grove Village Sec 01
ADDITIONAL INFORMATION
Welcome to 2910 Holly Green. This beautifully 3-bedroom, 2-bathroom residence seamlessly blends modern design with tranquility. The open floor plan is enhanced by an abundance of natural lighting, creating a warm and inviting atmosphere throughout. Featuring new paint throughout, new Luxury Vinyl Plank flooring, a new electrical box, insulation, new double pane windows, and new water heater. Every detail of this home has been thoughtfully updated providing peace of mind. The sleek kitchen boasts quartz countertops, while the stylish bathrooms offer a touch of luxury. This home offers a beautiful atrium that is perfect for alfresco dining or enjoying a peaceful moment with some tea and a good book this upcoming winter. The backyard offers ample space for gatherings, barbecues, and outdoor fun. Don't miss your chance to make this stunning property your new place to call home! Schedule your showing today!
- Type:
- Single Family
- Sq.Ft.:
- 2,278
- Status:
- NEW LISTING
- Beds:
- 4
- Lot size:
- 0.23 Acres
- Year built:
- 1977
- Baths:
- 2.10
- MLS#:
- 53028396
- Subdivision:
- Woodland Hills Village Sec 11
ADDITIONAL INFORMATION
Nestled mid-block and shaded by numerous mature trees, this immaculately maintained property offers a POOL & HOT TUB, a 50 year roof, recent (2022) HVAC, upgraded Low-E double paned/double hung windows and numerous customizations throughout including large skylights, unique lighting solutions and custom built-ins including bookshelves. Large Living Room offers a gas fireplace and wet bar, room is open to the Formal Dining Room, an ideal plan for entertaining! Kitchen offers a SS wall oven, microwave and dishwasher, breakfast bar, gas cooktop and plenty of countertop prep space. Primary Bedroom located at rear of home offers sliding door access to a tucked away courtyard, Primary Bath features double sinks, two walk-in closets and a separate water closet. Secondary bedrooms offer walk-in closets, ceiling fans and wide windows, 4th bedroom features sliding door access to the covered back porch and pool. Less than ½ block from Hike & Bike trail access, just minutes to shopping and 59!
Open House:
Sunday, 10/27 2:00-4:00PM
- Type:
- Single Family
- Sq.Ft.:
- 4,406
- Status:
- Active
- Beds:
- 5
- Lot size:
- 0.31 Acres
- Year built:
- 2010
- Baths:
- 4.20
- MLS#:
- 55068978
- Subdivision:
- Royal Shores Sec 05 Rep 01
ADDITIONAL INFORMATION
NEW ROOF and AC unit! Love and care abound in this beautiful 2-story Highland home conveniently located in a Cul-de-sac within the prestigious Royal Shores community. Boasting a breathtaking backyard with a magnificent Infinite edge Pool/Spa and In-bar granite stools, NO neighbors at the back and a serene Forest view, this home provides the feeling of both privacy and fun. With elegant architectural details and high ceilings this 5 bed (2 down)-4 full bath-2 powder-room-home offers a functional open-concept layout in living areas for easy entertaining with family and friends. Perfectly designed to satisfy all family membersâ needs, it features a luxurious fully equipped Home Theater (leather seats and fixtures stay), Wet Bar in large Gameroom and a flex room. Abundant storage space, large bedrooms, engineered wood flooring and Plantation Shutters throughout, high-quality Granite Countertops, Heavy-core doors on first floor, Sink in Laundry. Stays Washer & Dryer, Fridge, 2 Wine coolers.
Open House:
Sunday, 10/27 1:00-3:00PM
- Type:
- Single Family
- Sq.Ft.:
- 1,754
- Status:
- Active
- Beds:
- 3
- Lot size:
- 0.14 Acres
- Year built:
- 1998
- Baths:
- 2.00
- MLS#:
- 41693367
- Subdivision:
- Sherwood Trails
ADDITIONAL INFORMATION
Welcome to this charming home in a desirable neighborhood! Boasting great curb appeal and a versatile floorplan with high ceilings, this property offers a fresh look with refinished cabinets, new carpet, and ceiling fans. The family room features a custom stone fireplace w/gas logs and a wall of windows overlooking a private backyard backing to a reserve. The kitchen is open & spacious, with a long bar & plenty of cabinets. The master bedroom overlooks the serene backyard, and the master bath includes his & her sinks, a garden tub, and a separate shower. Toilets & faucets in both bathrooms replaced. NEW ROOF August 2024, AC Compressor replaced April 2024. This Home NEVER flooded!! Don't miss out on this GEM of a home!
- Type:
- Single Family
- Sq.Ft.:
- 2,111
- Status:
- Active
- Beds:
- 4
- Lot size:
- 0.23 Acres
- Year built:
- 1977
- Baths:
- 2.00
- MLS#:
- 45228921
- Subdivision:
- Woodland Hills Village Sec 09
ADDITIONAL INFORMATION
Adorable 4 bed, 2 bath home w/ BRAND NEW ROOF & AC in Woodland Hills Village is now available! STUNNING KITCHEN w/ numerous updates-Granite Counters, Butcher Block Island, Pot Filler, Custom Backsplash, Stainless Appliances, Gas Cooktop & last but not least...a DUAL ZONE WINE FRIDGE! On entering is the formal dining space w/ high ceilings that continue into the living room. Spacious living room w/ WOOD BEAMED CEILING & gas fireplace for a classic, cozy feel. Primary bedroom, en-suite bath & 3 secondary bedrooms w/ full bath are to the left as you enter. All back rooms have French doors leading to the INCREDIBLE BACK PATIO w/ covered porch, deck & firepit. A wonderful outdoor space for entertaining! Home sits on a nice elevation, has NEVER FLOODED & is located on a quiet cul-de-sac. No back OR side neighbors on one side where there is open green space for kids to play & direct access to Greenbelt Trail. Zoned to highly rated Kingwood schools. A truly wonderful home!
$525,000
1720 Walnut Lane Kingwood, TX 77339
Open House:
Sunday, 10/27 1:00-3:00PM
- Type:
- Single Family
- Sq.Ft.:
- 2,727
- Status:
- Active
- Beds:
- 4
- Lot size:
- 1.02 Acres
- Year built:
- 1978
- Baths:
- 3.00
- MLS#:
- 67482912
- Subdivision:
- Forest Cove Sec 05 U/R
ADDITIONAL INFORMATION
Charming 4-bedrm 3-bath home situated on a spacious 1-acre. This home boasts a new roof installed in Sept 2024 with a radiant barrier for added energy efficiency, along with a Generac backup generator for uninterrupted power. The living room features elegant ceiling beams, a cozy fireplace, offering a warm inviting atmosphere. The primary bedroom offers its own fireplace, ceiling beams & a custom wood plank accent wall for a luxurious touch. Throughout the home, you'll find walk-in closets & custom built-ins providing ample storage. Updated with plush new carpet in October 2024 the home exudes freshness. Step outside to a large patio overlooking a lush backyard, perfect for relaxation or entertaining. The 3-car garage includes a large workshop for extra workspace. The property also offers both well (for irrigation) & city water for added convenience. Easy commute to Hwy 59/69, Airport & Townsen Park and Ride. Ideal for anyone looking for modern amenities blended with classic charm.
- Type:
- Single Family
- Sq.Ft.:
- 2,221
- Status:
- Active
- Beds:
- 3
- Year built:
- 2013
- Baths:
- 2.00
- MLS#:
- 30201521
- Subdivision:
- Kings Mill 06
ADDITIONAL INFORMATION
Welcome to a stunning residence in the heart of Kingwood. This charming home boasts a spacious and inviting layout. The bright and airy living room features large windows, allowing natural light to flood the space, perfect for family gatherings. The gourmet kitchen has modern appliances, ample cabinetry, and an island, making it an ideal spot for culinary enthusiasts. Enjoy meals in the adjoining dining area or step outside to the backyard, complete with a patio, perfect for entertaining friends and family. Retreat to the luxurious master suite, which offers a private en-suite bathroom with dual sinks, a soaking tub, and a walk-in closet. Additional highlights include a dedicated office space, a utility room, and an attached two-car garage. Located in a tranquil neighborhood with access to top-rated schools, parks, and shopping, this home is perfect for families seeking comfort and convenience. Donât miss your chance to make this property your own!
- Type:
- Single Family
- Sq.Ft.:
- 4,182
- Status:
- Active
- Beds:
- 4
- Lot size:
- 0.31 Acres
- Year built:
- 2001
- Baths:
- 3.10
- MLS#:
- 29419727
- Subdivision:
- Riverchase
ADDITIONAL INFORMATION
Corner lot on a cul-de-sac with no back neighbors! Beautiful Executive home with 4 Bedrooms, 3 ½ Baths with attached 2 Car Garage. This open concept floor plan seamlessly connects the kitchen, dining room, & family room with gas log fireplace, creating an inviting space. Enjoy a spacious chefâs kitchen with Thermidor appliances and custom cabinets. Butlerâs Pantry and Barn Door walk in pantry with a second refrigerator. The large laundry & MUD space offer practicality & organization. Upstairs there are 3 spacious secondary bedrooms which 2 of the bedrooms share a Hollywood Bath and a secondary bath. You will also find a game room and media room with new flooring upstairs. Do not miss the backyard oasis with covered patio with outdoor kitchen, fire pit, & play set. Lots of upgrades. Every detail is considered for those who appreciate quality, comfort, and luxury. Make this meticulously maintained home yours. Easy access to I69, Kingwood shopping & entertainment, and Bush IAH. Humble ISD
$1,190,000
1501 Mistletoe Lane Kingwood, TX 77339
- Type:
- Single Family
- Sq.Ft.:
- 3,108
- Status:
- Active
- Beds:
- 4
- Year built:
- 1977
- Baths:
- 3.10
- MLS#:
- 51587336
- Subdivision:
- Forest Cove
ADDITIONAL INFORMATION
This stunning and unique one-story home sits on nearly an acre and a half of lush green space, offering a perfect blend of indoor-outdoor living. Large picture windows throughout bring the beauty of the gardens and greenery inside, creating a serene atmosphere. The home features a contemporary European vibe with a spacious family area, distinctive dining space, and soaring cathedral ceilings.The private primary retreat has an outdoor patio, ideal for enjoying the pool, morning coffee or just relax. Two secondary bedrooms offer direct access to the sprawling back patio, which is perfect for outdoor entertaining. The backyard feels like a private resort, with multiple vignette areas to explore and relax. At the rear of the property, you'll find a beautiful two-story man cave with several rooms offering endless possibilities for use as a pool room, office, or creative space. This home is a true sanctuary, offering privacy, luxury, and endless charm! 5 min. to Hwy 59 an 15 to the Airport.
- Type:
- Single Family
- Sq.Ft.:
- 3,271
- Status:
- Active
- Beds:
- 5
- Lot size:
- 0.15 Acres
- Year built:
- 2022
- Baths:
- 4.00
- MLS#:
- 21604533
- Subdivision:
- Kings Mill
ADDITIONAL INFORMATION
Welcome to your dream home! This property is just recently built, featuring modern design elements. The finishes are fresh, and everything feels pristine, making it an excellent choice as a turn-key home. Step inside to discover an inviting open floor plan filled with natural light. The spacious living area seamlessly flows into the gourmet kitchen, featuring stainless steel appliances and elegant finishes. One of the standout features of this home is the upgraded office space, enhanced with stylish doors that offer privacy and sophistication - ideal for remote work or quiet study sessions. Additionally, the home has a brand new water softener! The exterior is equally impressive, with a professionally installed irrigation system that ensures your landscaping remains vibrant year-round. Located in a desirable neighborhood with convenient access to schools, parks, and shopping, this home truly has it all. Don't miss the opportunity to make it yours!
- Type:
- Single Family
- Sq.Ft.:
- 2,341
- Status:
- Active
- Beds:
- 2
- Lot size:
- 0.15 Acres
- Year built:
- 1987
- Baths:
- 2.00
- MLS#:
- 58232545
- Subdivision:
- Kings Crossing
ADDITIONAL INFORMATION
Never Flooded! Gorgeous Patio home w/incredible curb appeal! Open concept floor plan w/elegance and charm. Easy to maintain gated entry into inviting side entry. Fresh paint colors & selections through/ Very spacious & popular Village Builder patio home provides a traditional or contemporary style! Solid wood/beveled glass door/paver covered entry/sprinkler system/Wood blinds and specialty lighting. ALL Brick exterior. Open Living Room w/stately gas log fireplace with tile accent boarder. Stunning Formal Dining/Foyer w/lovely view of atrium. FRENCH DOORS lead into private study, second living space or even an extra bedroom w/custom built-ins & desk area. Gourmet island kitchen boasts white painted cabinetry galore, designer tile floors, granite, tile backsplash, glasstop cooktop & updated appliances. Beautiful primary suite & lovely large bathroom, free standing tub, white cabinets/big closets. No flooding. Privacy is key! Backyard is the perfect sitting area, out on the deck.
- Type:
- Single Family
- Sq.Ft.:
- 1,643
- Status:
- Active
- Beds:
- 3
- Lot size:
- 0.17 Acres
- Year built:
- 1983
- Baths:
- 2.00
- MLS#:
- 10210319
- Subdivision:
- Elm Grove Village Sec 02
ADDITIONAL INFORMATION
Tucked away on the quiet side of Bassinham Drive, you'll find this charming one story, 3 bedroom home offering a spacious split plan layout with modern amenities and beautiful LVP floors throughout. The open-concept kitchen features gas cooking, granite countertops and is open to the large family room with vaulted ceilings and a cozy fireplace. The master suite boasts an en-suite bathroom and walk-in closet. French doors lead out to the large pool sized yard which is a blank slate for your entertaining needs. Conveniently located near schools, parks, and shopping, this home provides the perfect blend of comfort and convenience.
- Type:
- Single Family
- Sq.Ft.:
- 2,374
- Status:
- Active
- Beds:
- 4
- Lot size:
- 0.14 Acres
- Year built:
- 2004
- Baths:
- 2.10
- MLS#:
- 19794057
- Subdivision:
- Kings Manor
ADDITIONAL INFORMATION
Kingwood Jewel! This beautifully updated, well-maintained home is brimming with natural light and modern charm. Step inside to be greeted by towering ceilings, laminate flooring, and a dedicated office space with French doors. The open and inviting living room, complete with a modern ceiling fan, cozy fireplace, and updated half bath, seamlessly flows into the updated kitchen featuring stunning marble-look quartz countertops, a breakfast bar, stainless steel gas appliances, pantry, and ample storage. The owner's suite, privately situated on the first floor, boasts an updated bath with dual vanities, a jetted tub, and a frameless glass shower. Upstairs, you'll find a cozy loft perfect for a study or reading nook, along with three generously sized bedrooms and an additional updated full bath. Outside, relax under the covered patio with dual ceiling fans, overlooking a spacious fenced backyard and scenic trail. Donât miss out on this Kingwood gem!
- Type:
- Single Family
- Sq.Ft.:
- 2,140
- Status:
- Active
- Beds:
- 4
- Lot size:
- 0.08 Acres
- Year built:
- 2004
- Baths:
- 2.10
- MLS#:
- 61518715
- Subdivision:
- Park At Kings Manor
ADDITIONAL INFORMATION
Nestled in a serene setting, this delightful home features a main floor master suite with a luxurious private bath. The family room flows seamlessly into the dining area adjacent to the well-equipped kitchen with gas stove and dishwasher. Upstairs, a spacious game/playroom leads to three additional bedrooms and a sizable shared bathroom. Sold AS-IS, this charming property offers a blend of comfort and functionality in a picturesque natural environment.
- Type:
- Single Family
- Sq.Ft.:
- 2,900
- Status:
- Active
- Beds:
- 4
- Lot size:
- 0.23 Acres
- Year built:
- 1987
- Baths:
- 3.10
- MLS#:
- 59327708
- Subdivision:
- Sand Crk Village Sec 03 Rep
ADDITIONAL INFORMATION
Welcome to this spacious 4-bedroom, 3.5-bath home with 2,900 sq. ft. of style and comfort! The floor-to-ceiling windows flood the space with natural light, while the remodeled kitchen boasts custom cabinets, wall-to-wall granite, and an induction cooktop that will delight any chef. Need flexibility? A downstairs flex room is perfect for an office, 5th bedroom, or playroom. The large game room upstairs keeps the fun going, and the new upstairs carpet adds a fresh feel. Step outside to your huge backyard deck, which features a wired gazebo and a stamped concrete patio featuring a fire pitâperfect for entertaining. Thereâs even a playhouse for the kidsâ imaginations to run wild! Car lovers, youâll appreciate the three-car wide driveway, EV (lvl 2 fast charging), and a garage with wifi-controlled AC. Thereâs also a 30-amp RV hookup for your adventurous side. Located within walking distance to Deerwood Elementary, and best of all, this home has NEVER FLOODED! Donât miss out on this gem!
- Type:
- Single Family
- Sq.Ft.:
- 2,896
- Status:
- Active
- Beds:
- 4
- Lot size:
- 0.12 Acres
- Year built:
- 2009
- Baths:
- 3.10
- MLS#:
- 92685596
- Subdivision:
- Kings Mill 03
ADDITIONAL INFORMATION
Conveniently located in highly desirable Kings Mill! Move in ready and priced to sell! Home features a flexible floor plan suitable to most families. Formal dining for holidays and special events; galley style kitchen open to family room and breakfast area featuring a ton of cabinets and ample counter top space; spacious family room with back yard view; owner's retreat located downstairs is spacious and provides private full bath with soaking tub, separate shower, double sinks and large walk in closet; upstairs has a HUGE game room with LOTS of potential and a split floor plan upstairs with 2 bedrooms and 1 bath on the right side and 1 bedroom and 1 bath on the left side so no squabbles! Large covered back patio with extended pavers make for a lovely back yard. Community pool, parks and trails for the entire family to enjoy! Fresh paint! Minutes from IH 69, Valley Ranch area and the Grand Parkway.
- Type:
- Single Family
- Sq.Ft.:
- 3,328
- Status:
- Active
- Beds:
- 4
- Lot size:
- 0.25 Acres
- Year built:
- 1981
- Baths:
- 3.10
- MLS#:
- 32504349
- Subdivision:
- Fosters Mill
ADDITIONAL INFORMATION
Don't miss this opportunity to live in the desirable Fosters Mill subdivision! This well-maintained custom home is just a short walk from the community pool, trails, parks, and ponds. Enjoy convenient biking distance to schools, golf courses, restaurants, and shopping. Featuring two spacious living areas and a large backyard with two covered patios, this home is perfect for multigenerational living. The wheelchair-accessible outdoor decking enhances usability. With built-ins throughout the family room, game room, and all four bedrooms (each with walk-in closets), this home combines style and functionality. Experience the charm of one of Houston's premier family neighborhoodsâ*Roof replaced 2019, *HVAC 2021, *Windows replaced 2018. *Home has never flooded
- Type:
- Single Family
- Sq.Ft.:
- 2,372
- Status:
- Active
- Beds:
- 2
- Lot size:
- 0.15 Acres
- Year built:
- 1990
- Baths:
- 2.00
- MLS#:
- 54704554
- Subdivision:
- Kings Crossing
ADDITIONAL INFORMATION
Discover this charming Village Builder Patio Home nestled in the heart of Kingwood. The spacious layout features a large living room, formal dining room, two bedrooms, and a versatile flex room that can serve as an office, game room, or additional living space. Step outside to the fully fenced yard with a deck, perfect for outdoor enjoyment. This charming neighborhood features a well-maintained community pool, perfect for relaxation and recreation. Notably, this home is equipped with a Generac generator, ensuring uninterrupted power supply. Conveniently located near Kingwood Medical Center, grocery stores, the airport, and downtown Houston, this property presents an excellent opportunity to own a home in the Retreat at Kings Crossing. This home comes with a one year home warranty.
| Copyright © 2024, Houston Realtors Information Service, Inc. All information provided is deemed reliable but is not guaranteed and should be independently verified. IDX information is provided exclusively for consumers' personal, non-commercial use, that it may not be used for any purpose other than to identify prospective properties consumers may be interested in purchasing. |
Kingwood Real Estate
Kingwood real estate listings include condos, townhomes, and single family homes for sale. Commercial properties are also available. If you see a property you’re interested in, contact a Kingwood real estate agent to arrange a tour today!
Kingwood, Texas has a population of 8,301.
The median household income in Kingwood, Texas is $57,522. The median household income for the surrounding county is $65,788 compared to the national median of $69,021. The median age of people living in Kingwood is 34.1 years.
Kingwood Weather
The average high temperature in July is 93.4 degrees, with an average low temperature in January of 41.9 degrees. The average rainfall is approximately 52.9 inches per year, with 0 inches of snow per year.
