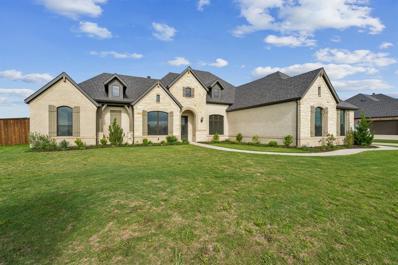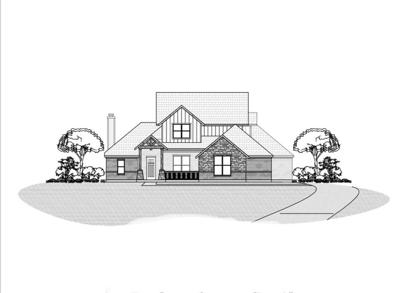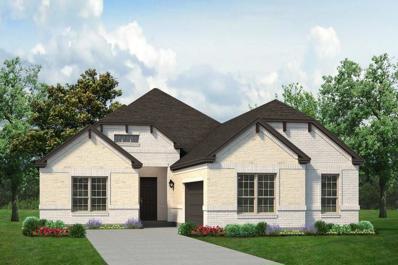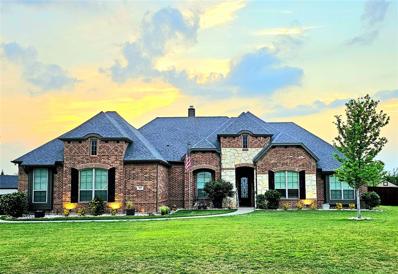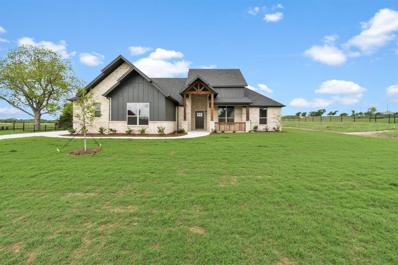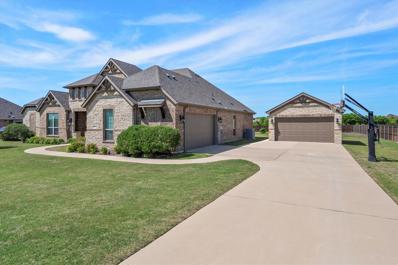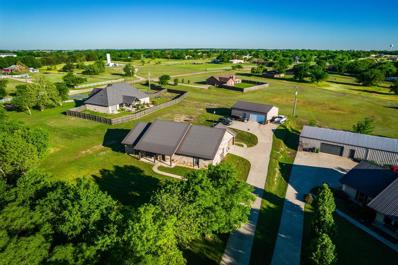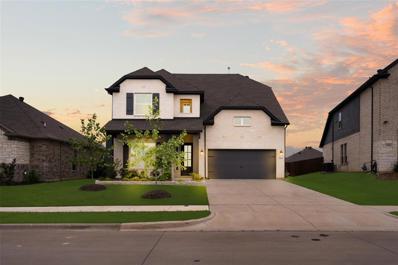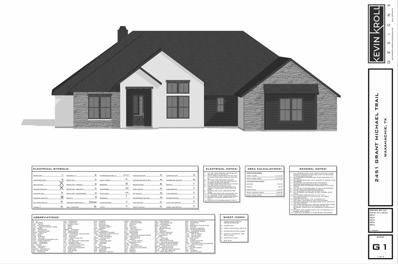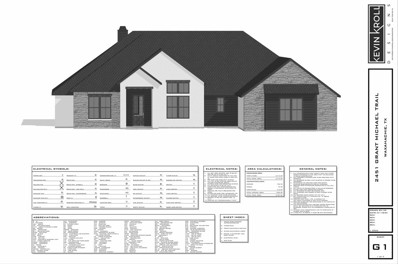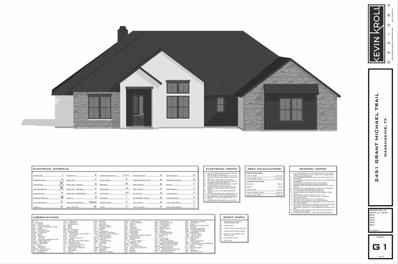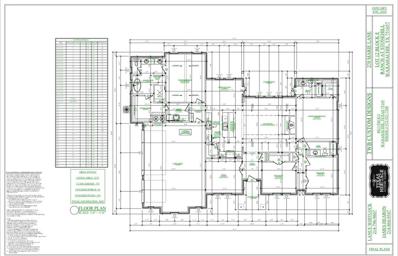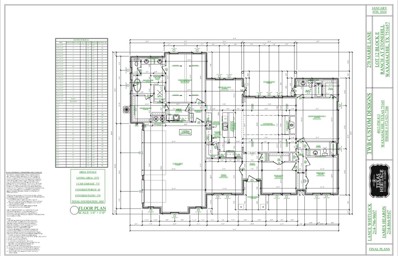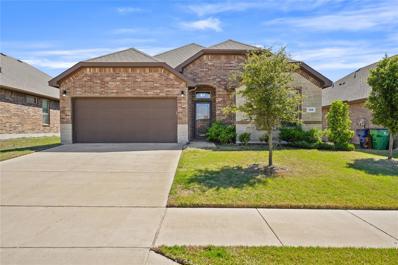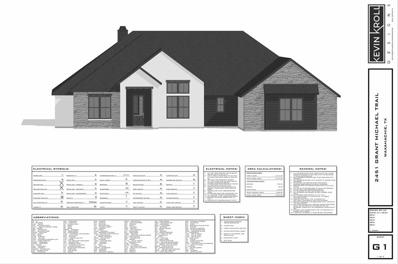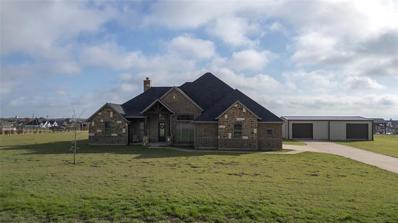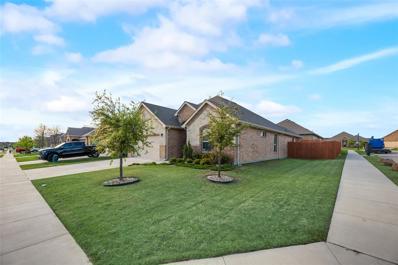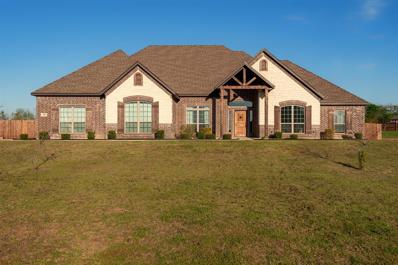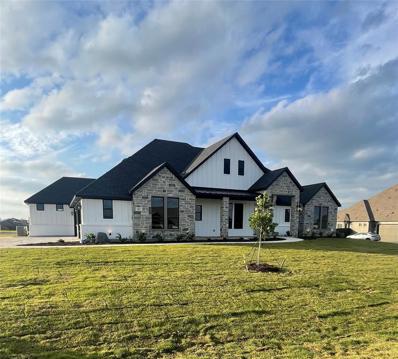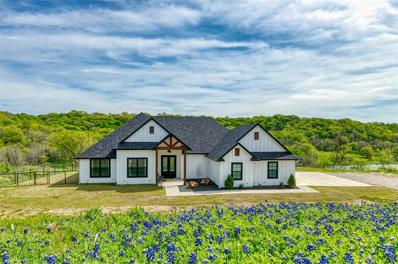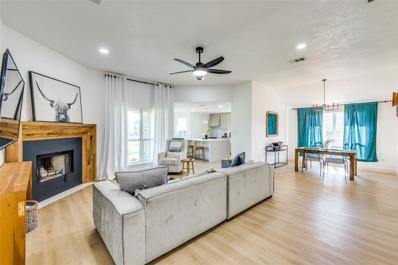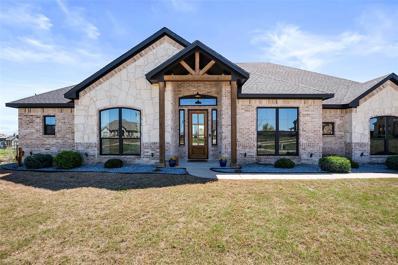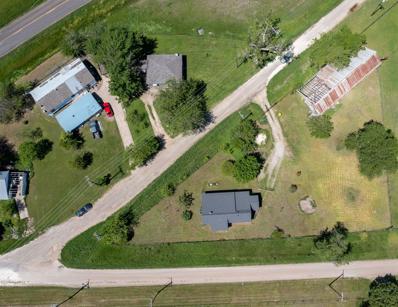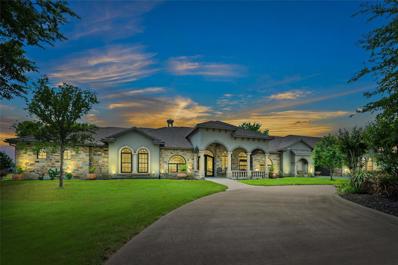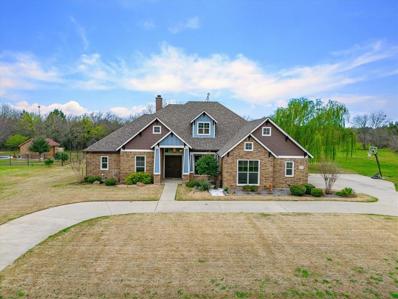Waxahachie TX Homes for Sale
- Type:
- Single Family
- Sq.Ft.:
- 2,656
- Status:
- NEW LISTING
- Beds:
- 4
- Lot size:
- 1.04 Acres
- Year built:
- 2021
- Baths:
- 3.00
- MLS#:
- 20568509
- Subdivision:
- Horseshoe Mdws
ADDITIONAL INFORMATION
Beautiful open concept that has everything you need all on one level. Includes; covered patio, 3 car garage, 4 bdrm, 3 baths, study and a game room. Unique features about this home include; architectural bronze windows, faux stone to ceiling fireplace, white cabinets to ceiling with glass uppers, gray wood wrapped kitchen island, Swirling Smoke interior paint, white mud bench, ORB fixtures, 8 ft. doors, white farmhouse sink, wood flooring, upgraded tile throughout.
$569,500
441 Solo Ridge Waxahachie, TX 75167
- Type:
- Single Family
- Sq.Ft.:
- 3,233
- Status:
- NEW LISTING
- Beds:
- 3
- Lot size:
- 1 Acres
- Year built:
- 2024
- Baths:
- 3.00
- MLS#:
- 20594957
- Subdivision:
- Thunder Ridge
ADDITIONAL INFORMATION
This home has it all...3 oversized bedrooms, media room plus study & 3 car garage on 1 acre in the desirable Maypearl ISD! You'll love the open floorplan with tons of windows, abundance of natural light & split bedrooms. The kitchen is open to the living room and features granite countertops, large island, stainless steel appliances & custom built hand-stained wood cabinets. Downstairs you have the primary bedroom with oversized shower, freestanding tub & huge walkin closet with access to the utility room for added convenience. Also downstairs is the study and half bath, perfect for guests. Upstairs you'll find 2 more large bedrooms, a full bathroom and media room. The 3 car garage is finished & oversized to fit both your large truck & SUV. BONUS - the home is located outside city limits so no city taxes! HOME STILL UNDER CONSTRUCTION... ESTIMATED COMPLETION IS SEPTEMBER. PICTURES ARE OF BUILDERS OTHER HOMES TO SHOW STYLE AND LAYOUT ONLY. CONTACT AGENT FOR BUILDERS OTHER AVAIL HOMES
$449,900
420 Lamb Lane Waxahachie, TX 75167
- Type:
- Single Family
- Sq.Ft.:
- 2,311
- Status:
- NEW LISTING
- Beds:
- 4
- Lot size:
- 0.21 Acres
- Year built:
- 2024
- Baths:
- 3.00
- MLS#:
- 20594961
- Subdivision:
- Sheppard's Place
ADDITIONAL INFORMATION
MLS# 20594961 - Built by Sandlin Homes - August completion! ~ Our Redwood JS plan with 4 bedrooms, 3 bathrooms, double sinks in bathroom 2, oven tower, sink with cabinet in the utility room, and a covered patio. This home is designed with 3cm quartz countertops, white painted cabinets, upgraded tile and laminate flooring, and a tiled fireplace.
$709,900
180 Denali Way Waxahachie, TX 75167
Open House:
Saturday, 4/27 10:00-1:00PM
- Type:
- Single Family
- Sq.Ft.:
- 3,409
- Status:
- NEW LISTING
- Beds:
- 3
- Lot size:
- 1.03 Acres
- Year built:
- 2016
- Baths:
- 4.00
- MLS#:
- 20593789
- Subdivision:
- Summit Estates Ph 2
ADDITIONAL INFORMATION
Welcome to your spacious retreat nestled in serene surroundings in Summit Estates! On over an acre backing a private lake and miles of ATV trails, there is no shortage of outdoor activities for the whole family. This stunning 2-story home spans over 3400sqft and offers an array of luxurious amenities. Inside, you'll find three generously sized split bedrooms, three and a half baths, an office, a formal dining room, and a large family room upstairs with built in shelves. The kitchen boasts granite countertops, custom cabinets and a large island. Relax on your huge covered patio with a stone fireplace while soaking in the beautiful view of the backyard that includes a 50x30 carport with ample space to park your RV and boat. Keep your electric bill low with a PAID OFF solar system that provides plenty of energy to power the property. The storage shed, partially converted into a cozy dog house, is climate controlled to keep your furry companions comfortable year-round. Don't miss this one!
$544,900
421 Solo Ridge Waxahachie, TX 75167
- Type:
- Single Family
- Sq.Ft.:
- 2,724
- Status:
- Active
- Beds:
- 4
- Lot size:
- 1 Acres
- Year built:
- 2024
- Baths:
- 3.00
- MLS#:
- 20590126
- Subdivision:
- Thunder Ridge
ADDITIONAL INFORMATION
4 bedrooms PLUS STUDY with tons of large windows & natural light. The kitchen features stainless steel appliances, granite countertops & upgraded hand-stained custom wood cabinets. The master bedroom is tucked away with freestanding tub, his & hers vanities, separate shower & oversized closet with access to the utility room for added convenience. The secondary bedrooms are located on opposite side of the home with large closets & the 4th bedroom is oversized with its own half bath with access to the back porch...Perfect to use as a gameroom with a pool bath! Enjoy the beautiful views of your one acre lot from your covered front and back porches. The 3 car garage is finished & oversized 24X30 to fit both your large truck & SUV. BONUS - the home is located outside city limits so no city taxes! HOME STILL UNDER CONSTRUCTION... ESTIMATED COMPLETION IS MID JUN. PICTURES ARE OF BUILDERS OTHER HOMES OF SAME FLOORPLAN TO SHOW STYLE AND LAYOUT ONLY.
- Type:
- Single Family
- Sq.Ft.:
- 2,755
- Status:
- Active
- Beds:
- 4
- Lot size:
- 1.01 Acres
- Year built:
- 2018
- Baths:
- 3.00
- MLS#:
- 20586958
- Subdivision:
- Legacy Estates Ph 1
ADDITIONAL INFORMATION
Stunning one story home on one acre in Legacy Estates! 4 beds, 2.5 baths, game room, formal dining, and a 4 car garage! Large covered back patio, with plenty of space for entertaining. Engineered wood flooring in the formal dining, living, hallway and master bedroom. Herringbone pattern tile in entryway, kitchen backsplash, and master bathroom flooring with decorative tile in laundry room and hall bath. Midlothian ISD with county limits for taxes! Granite counters, painted custom cabinetry, and upgraded lighting throughout! Come make 7831 Loyalty Ln your next home.
$499,900
3900 Fm 1446 Waxahachie, TX 75167
- Type:
- Single Family
- Sq.Ft.:
- 2,230
- Status:
- Active
- Beds:
- 3
- Lot size:
- 1.07 Acres
- Year built:
- 2011
- Baths:
- 3.00
- MLS#:
- 20585390
- Subdivision:
- Lot 5BR Blk 1 Emerald Forest#1 1.07 Ac
ADDITIONAL INFORMATION
Want to be nestled behind the trees on an acre of land in a custom-built brick and stone home with a 30x40 workshop outside the city limits? YES! HERE IT IS!!! Dream Kitchen with tons of gorgeous cabinetry that includes coffee bar area, appliance garage, hidden trash can and HUGE ISLAND! Complete open floor plan for the kitchen living and dining! Stained and scored concrete floors in all the living spaces. Carpet in all the bedrooms. Fantastic built-in open office space! OVER THE TOP laundry, mud room, utility and second pantry - this is ideal! Spacious primary suite with double walk-in closets, double vanities with AMAZING medicine cabinets, custom storage cabinetry, sep shower with rain head and private toilet. Two secondary bedrooms with built-in desks, bookcases and dressers that share jack and jill baths. PLUS! Shhhh - there is a secret hidden bonus room upstairs.Courtyard style back patio. Two car garage plus workshop and plenty of parking.HOME SWEET TEXAS HOME! Also can go USDA
- Type:
- Single Family
- Sq.Ft.:
- 3,119
- Status:
- Active
- Beds:
- 4
- Lot size:
- 0.18 Acres
- Year built:
- 2022
- Baths:
- 3.00
- MLS#:
- 20585725
- Subdivision:
- Sheppard's Place
ADDITIONAL INFORMATION
MLS# 20585725 - Built by Sandlin Homes - Ready Now! ~ Beautiful Silverstone floorplan equipped with several upgrades. This home features: a wall mounted oven, Jack-n-Jill bathroom, 8 foot interior doors, island pendant lights, metal balusters at all half walls, refreshment center, and upgraded primary shower mud pan. Professional design selections include: 3 cm quartz kitchen countertops, wrapped kitchen island, natural wood look laminate flooring, upgraded lighting package, and trendy tile in the utility room. Contact us to learn more about our incentives!
- Type:
- Single Family
- Sq.Ft.:
- 2,715
- Status:
- Active
- Beds:
- 4
- Lot size:
- 1 Acres
- Year built:
- 2024
- Baths:
- 3.00
- MLS#:
- 105600
ADDITIONAL INFORMATION
Come see this beautiful home being built by Texas Heritage Custom Homes with NO CITY TAXES! Featuring four bedrooms, study, split floor plan, open living concept with fabulous finish outs throughout keep watching as we will provide updated pictures as the build progresses. This builder is local and takes great pride in their product - come check them out! Estimated completion is late July.
- Type:
- Single Family-Detached
- Sq.Ft.:
- 2,715
- Status:
- Active
- Beds:
- 4
- Lot size:
- 1 Acres
- Year built:
- 2024
- Baths:
- 3.00
- MLS#:
- 222060
- Subdivision:
- Ranch at Stone Hill
ADDITIONAL INFORMATION
Come see this beautiful home being built by Texas Heritage Custom Homes with NO CITY TAXES! Featuring four bedrooms, study, split floor plan, open living concept with fabulous finish outs throughout keep watching as we will provide updated pictures as the build progresses. This builder is local and takes great pride in their product - come check them out! Estimated completion is late July.
- Type:
- Single Family
- Sq.Ft.:
- 2,715
- Status:
- Active
- Beds:
- 4
- Lot size:
- 1 Acres
- Year built:
- 2024
- Baths:
- 3.00
- MLS#:
- 36227284
- Subdivision:
- Ranch At Stone Hill
ADDITIONAL INFORMATION
Come see this beautiful home being built by Texas Heritage Custom Homes with NO CITY TAXES! Featuring four bedrooms, study, split floor plan, open living concept with fabulous finish outs throughout keep watching as we will provide updated pictures as the build progresses. This builder is local and takes great pride in their product - come check them out! Estimated completion is late July.
$599,900
270 Marie Lane Waxahachie, TX 75167
- Type:
- Single Family
- Sq.Ft.:
- 2,575
- Status:
- Active
- Beds:
- 4
- Lot size:
- 1 Acres
- Year built:
- 2024
- Baths:
- 3.00
- MLS#:
- 3009412
- Subdivision:
- Ranch At Stone Hill
ADDITIONAL INFORMATION
Come see this beautiful home being built by Texas Heritage Custom Homes with NO CITY TAXES! Featuring four bedrooms, study, split floor plan, open living concept with fabulous finish outs throughout keep watching as we will provide updated pictures as the build progresses. This builder is local and takes great pride in their product - come check them out! Estimated completion is late July.
$599,900
270 Marie Lane Waxahachie, TX 75167
- Type:
- Single Family-Detached
- Sq.Ft.:
- 2,575
- Status:
- Active
- Beds:
- 4
- Lot size:
- 1 Acres
- Year built:
- 2024
- Baths:
- 3.00
- MLS#:
- 222058
- Subdivision:
- Ranch at Stone Hill
ADDITIONAL INFORMATION
Come see this beautiful home being built by Texas Heritage Custom Homes with NO CITY TAXES! Featuring four bedrooms, study, split floor plan, open living concept with fabulous finish outs throughout keep watching as we will provide updated pictures as the build progresses. This builder is local and takes great pride in their product - come check them out! Estimated completion is late July.
- Type:
- Single Family
- Sq.Ft.:
- 2,147
- Status:
- Active
- Beds:
- 4
- Lot size:
- 0.14 Acres
- Year built:
- 2020
- Baths:
- 2.00
- MLS#:
- 20578670
- Subdivision:
- Settlers Glen Add Ph 6
ADDITIONAL INFORMATION
OPEN HOUSE SAT 4.20 from 1-3pm Well maintained Single Story home in highly sought after SETTLER'S POINT! This 4-2-2 Crownpoint Floorplan (Elev H) has an Open concept Living, Dining & Kitchen with Island,Granite Countertops,tiled back splash,W-I Pantry*Spacious Living & private Master with W-I Closet*Wood Look Tiled Hallways,Kitchen,Dining & wet areas*Covered Back Patio,Smart Home technology,Landscape Package,full Sprinklers,Garage Door Opener,High-efficiency 15 SEER HVAC Heat Pump,Low E Vinyl Windows,Tech Shield Radiant Barrier Roof & more!*Close to Shops,Parks & Recreation*Aprox 30 min to downtown Dallas*Conv to I35E & 287. Washer & Dryer & Refrigerator included!
- Type:
- Single Family
- Sq.Ft.:
- 2,715
- Status:
- Active
- Beds:
- 4
- Lot size:
- 1.09 Acres
- Year built:
- 2024
- Baths:
- 3.00
- MLS#:
- 20577256
- Subdivision:
- Ranch At Stone Hill
ADDITIONAL INFORMATION
Come see this beautiful home being built by Texas Heritage Custom Homes with NO CITY TAXES! Featuring four bedrooms, study, split floor plan, open living concept with fabulous finish outs throughout keep watching as we will provide updated pictures as the build progresses. This builder is local and takes great pride in their product - come check them out! Estimated completion is late July.
$750,000
135 Sims Road Waxahachie, TX 75167
- Type:
- Single Family
- Sq.Ft.:
- 2,406
- Status:
- Active
- Beds:
- 3
- Lot size:
- 1.8 Acres
- Year built:
- 2017
- Baths:
- 4.00
- MLS#:
- 20559898
- Subdivision:
- Sanjeev Farms
ADDITIONAL INFORMATION
This enchanting 3 bedroom, 3.5 bathroom home seamlessly combines comfort with modern amenities. The kitchen offers plenty of space for cooking with high end appliances. Each bedroom is complemented by its ensuite bathroom, ensuring privacy and convenience for family and guests alike. The heart of the home features a cozy fireplace in the living room and a fireplace on the back patio perfect for gathering and creating memories. The master bath boasts a luxurious walk-in shower, a generously sized walk-in closet, offering ample storage. Beyond functionality, this home caters to the enjoyment of its inhabitants with a large back porch, ideal for relaxing or entertaining amidst the beauty of the outdoors. A dedicated laundry room adds to the home's practical layout, and a separate shop space caters to creative projects or storage needs. Completing this well-appointed residence is an office space, offering a quiet retreat for work or study. Buyer and buyer agent to verify all information.
- Type:
- Single Family
- Sq.Ft.:
- 1,704
- Status:
- Active
- Beds:
- 3
- Lot size:
- 0.16 Acres
- Year built:
- 2020
- Baths:
- 2.00
- MLS#:
- 20571336
- Subdivision:
- Settlers Glen Add Ph 6
ADDITIONAL INFORMATION
Discover the allure of this well-maintained corner lot home nestled in the Settler's Glen Community, boasting the renowned Waxahachie ISD. This inviting 3 bed, 2 bath home offers timeless appeal and modern conveniences. Embrace the seamless flow of the open-concept floorplan, accentuated by an abundance of natural light. A spacious chef's kitchen features a breakfast bar island, granite countertops, and a walk-in pantry. Relish the comfort of a generously sized living area, perfect for relaxation and entertainment. Retreat to the large primary bedroom with a walk-in closet for ample storage. Enjoy the outdoors year-round on the covered back patio. Conveniently situated near shopping, recreational opportunities, and major highways for easy commuting. Don't miss the opportunity to make this delightful residence your own, offering the perfect blend of comfort, style, and functionality in an idyllic Waxahachie location.
- Type:
- Single Family
- Sq.Ft.:
- 2,443
- Status:
- Active
- Beds:
- 4
- Lot size:
- 1.02 Acres
- Year built:
- 2020
- Baths:
- 2.00
- MLS#:
- 20573396
- Subdivision:
- Pioneer Point
ADDITIONAL INFORMATION
Welcome to your dream retreat! This stunning 4-bedroom, 2-bathroom home with POOL boasts luxury living on a sprawling 1-acre lot. Features: Primary suite with ensuite bathroom has free standing tub and an oversized walk in shower, large living area is perfect for entertaining, kitchen has granite countertops with stainless steel appliances. Cozy fireplace for chilly nights, Sparkling *chlorine with salt* pool with beautiful fountain, tanning ledge and margarita table for summer fun, removeable pool fence for safety. Private 1-acre lot has ample space for outdoor activities. Don't miss out on this rare opportunity to own your slice of paradise.
- Type:
- Single Family
- Sq.Ft.:
- 3,007
- Status:
- Active
- Beds:
- 4
- Lot size:
- 1 Acres
- Year built:
- 2024
- Baths:
- 3.00
- MLS#:
- 20571000
- Subdivision:
- Cross Fence At Oak Vista
ADDITIONAL INFORMATION
Luxurious Retreat in Waxahachie awaits. Welcome to your dream home. This home boasts a seemless open concept design adorned with elegant wood beams & abundant natural light cascading through expansive windows, this home exudes warmth and sophistication. This stunning chef's kitchen adorned with sleek quartz countertops, ample cabinet space and a grand island, perfect for culinary endeavors & entertaining alike. Indulge in the Zen-like atmosphere of the primary bathroom, where relaxation meets elegance, promising a sanctuary to escape the hustle & bustle of everyday life. Thoughtfully designed with meticulous attention to detail, this home boasts an array of upscale features & finishes that redefine luxury living. Don't miss the opportunity to experience the epitome of luxury living. Schedule your private tour viewing today and let the exquisite home captivate your senses. Your new lifestyle awaits! Home is slared to be complete by early May.
$775,000
253 Mesa Road Waxahachie, TX 75167
- Type:
- Single Family
- Sq.Ft.:
- 2,147
- Status:
- Active
- Beds:
- 3
- Lot size:
- 8.65 Acres
- Year built:
- 2022
- Baths:
- 3.00
- MLS#:
- 20560378
- Subdivision:
- Spanish Grant Ph Iv
ADDITIONAL INFORMATION
This exceptional property seamlessly combines spaciousness with convenience, catering perfectly to those yearning for the tranquility of country living. Situated on 8.65 acres, you'll find a custom-built single-story ranch-style home boasting 3 bedrooms, along with an expansive office or flex space and 2.5 baths. Designed with an open concept, the residence features vaulted ceilings in the living room and primary bedroom. The inviting eat-in kitchen offers a large island with leathered granite counters, ceiling-high cabinets, Thor appliances and butlerâs pantry, complemented by undercounter & cabinet lighting. The primary ensuite is a sanctuary with a separate clawfoot tub, split vanities, and a walk-in shower. Enjoy panoramic views of the property through picture windows equipped with smart shades. The garage, complete with epoxy floors, even boasts a convenient dog bath! Don't miss this opportunity to make your country living dreams a reality, with NO HOA restrictions!
- Type:
- Single Family
- Sq.Ft.:
- 1,650
- Status:
- Active
- Beds:
- 3
- Lot size:
- 1.06 Acres
- Year built:
- 2003
- Baths:
- 2.00
- MLS#:
- 20561229
- Subdivision:
- Waterford Crossing Ph Ii
ADDITIONAL INFORMATION
This is the one you've been waiting for, country living in an established neighborhood. This recently renovated 3-bedroom, 2 bathroom home sits on over an acre in Waxahachie. As you drive up, you'll be greeted by a well-maintained exterior, spacious 2-car garage with ample parking. Inside, you'll discover a split and open floor plan that maximizes both space and natural light. The living area is warm and inviting, while the kitchen is equipped with modern appliances and plenty of counter space and a waterfall quartz island. The primary bedroom offers an en-suite bathroom, providing a perfect retreat at the end of the day. Venture outdoors, and you'll find a covered 2-car carport with storage along with a sprawling backyard that extends beyond the home, offering endless possibilities for outdoor activities, gardening, or simply enjoying nature.
- Type:
- Single Family
- Sq.Ft.:
- 2,184
- Status:
- Active
- Beds:
- 4
- Lot size:
- 1.38 Acres
- Year built:
- 2019
- Baths:
- 3.00
- MLS#:
- 20560193
- Subdivision:
- Pioneer Point Ph 3 & 4
ADDITIONAL INFORMATION
GET READY TO FALL IN LOVE WITH THIS STUNNING, CUSTOM BUILT, MODERN FARMHOUSE ON A 1.3 ACRE CORNER CUL-DE-SAC LOT WITH DREAMY POOL! Inside this 4 bedroom, 3 full bathroom home, youâre greeted by high ceilings & an abundance of natural light. Living room features stone fireplace, wall of windows, & is open to kitchen & dining. Kitchen tastefully updated with designer touches, with pantry & island with barstool seating. Master bedroom features tray ceilings & gorgeous en-suite with oversized shower, stand-alone tub, dual vanities & his & hers closets. Split bedroom floor plan puts secondary beds opposite master. Formal dining in front of the home can double as an office. The backyard is where youâll spend most of your evenings with the fire pit & POOL (added in 2023, includes safety net), plus a HUGE corner lot with shed & room to spare! You'll also enjoy a spacious garage, long driveway, and fantastic curb appeal. Located JUST outside city limits so NO CITY TAXES!
- Type:
- Single Family
- Sq.Ft.:
- 1,228
- Status:
- Active
- Beds:
- 3
- Lot size:
- 0.63 Acres
- Year built:
- 1948
- Baths:
- 2.00
- MLS#:
- 20565222
- Subdivision:
- Walkers Triangle
ADDITIONAL INFORMATION
Want to be in the country? Own a barn bigger than your house? This house has 3 bedrooms 2 baths on a corner triangle lot. Offers a ranch style entrance and a big barn to have your animals, lawn equiptment or make into a Barnominum. Home is in great condition and well maintained. Open layout kitchen to the living room. Cute home!
$3,250,000
3321 Fm 66 Waxahachie, TX 75167
- Type:
- Single Family
- Sq.Ft.:
- 6,392
- Status:
- Active
- Beds:
- 4
- Lot size:
- 44.56 Acres
- Year built:
- 2021
- Baths:
- 6.00
- MLS#:
- 20563619
- Subdivision:
- A Ferguson
ADDITIONAL INFORMATION
Dream luxury estate nestled on a 44+ acre haven 30 minutes South of DFW! This luxury estate is a masterpiece of elegance & comfort, boasting a stunning main residence that exudes sophistication at every turn. With its accompanying guest house, this property is a true sanctuary for those seeking privacy & luxury. The main home features high end custom details throughout that seamlessly blend luxury with warmth. Each room tells a story of meticulous design & thoughtful craftsmanship, creating an environment that's both grand & inviting. Perfect for hosting friends or providing a private retreat for family, the guest house mirrors the main residence's charm & elegance. Animal enthusiasts will be delighted with the well appointed barn & stalls. The property is fenced & cross fenced, offering good pastures for your animals to roam freely. Whether you are in need of a personal retreat or a space to dive into hobbies, the man cave & shop are equipped to cater your passions. A rare jewel!
- Type:
- Single Family
- Sq.Ft.:
- 3,119
- Status:
- Active
- Beds:
- 6
- Lot size:
- 1 Acres
- Year built:
- 2013
- Baths:
- 4.00
- MLS#:
- 20561334
- Subdivision:
- Black Champ Country Estates
ADDITIONAL INFORMATION
Welcome to your dream home! This stunning property boasts 6 spacious bedrooms & 3.5 bathrooms, nestled on a 1-acre lot. Front bedroom w-barn door has been used for office, workout room & bedroom over time. The expansive kitchen is a chefâs delight, complimented by maple cabinets & beams in the living room, creating an inviting atmosphere. Enjoy the open (& split bedroom) floor plan, perfect for entertaining guests. This energy-efficient home is equipped with a rainwater collection system, energy star certification, & an ERV system for optimal comfort. Indulge in push-button instant hot water, a HUGE island, tons of storage, HUGE utility room, a stone wood burning fireplace, a 3-car garage & the list goes on. With solid core interior doors, low E windows, 16 SEER heat pump, solar tubes, 6 year old roof & spray foam insulation, this home offers both elegance & efficiency. Donât miss out on this rare opportunity! Home has already been prelist inspected. Can view Tues eve or Fri, Sat, Sun.

The data relating to real estate for sale on this web site comes in part from the Broker Reciprocity Program of the NTREIS Multiple Listing Service. Real estate listings held by brokerage firms other than this broker are marked with the Broker Reciprocity logo and detailed information about them includes the name of the listing brokers. ©2024 North Texas Real Estate Information Systems
IDX information is provided exclusively for consumers' personal, non-commercial use and may not be used for any purpose other than to identify prospective properties consumers may be interested in purchasing. This data is deemed reliable but is not guaranteed accurate by the MLS. Copyright 2024 Henderson County Board of REALTORS® MLS. All rights reserved.
| Copyright © 2024, Houston Realtors Information Service, Inc. All information provided is deemed reliable but is not guaranteed and should be independently verified. IDX information is provided exclusively for consumers' personal, non-commercial use, that it may not be used for any purpose other than to identify prospective properties consumers may be interested in purchasing. |
Waxahachie Real Estate
The median home value in Waxahachie, TX is $207,600. This is lower than the county median home value of $215,400. The national median home value is $219,700. The average price of homes sold in Waxahachie, TX is $207,600. Approximately 50.64% of Waxahachie homes are owned, compared to 42.33% rented, while 7.03% are vacant. Waxahachie real estate listings include condos, townhomes, and single family homes for sale. Commercial properties are also available. If you see a property you’re interested in, contact a Waxahachie real estate agent to arrange a tour today!
Waxahachie, Texas 75167 has a population of 33,240. Waxahachie 75167 is more family-centric than the surrounding county with 39.62% of the households containing married families with children. The county average for households married with children is 38.39%.
The median household income in Waxahachie, Texas 75167 is $57,887. The median household income for the surrounding county is $67,371 compared to the national median of $57,652. The median age of people living in Waxahachie 75167 is 33.1 years.
Waxahachie Weather
The average high temperature in July is 93.9 degrees, with an average low temperature in January of 33.8 degrees. The average rainfall is approximately 39.8 inches per year, with 0 inches of snow per year.
