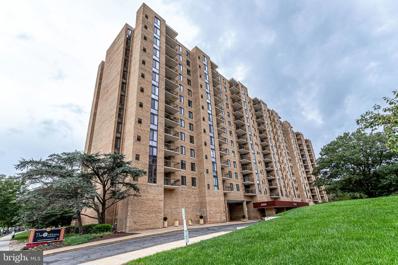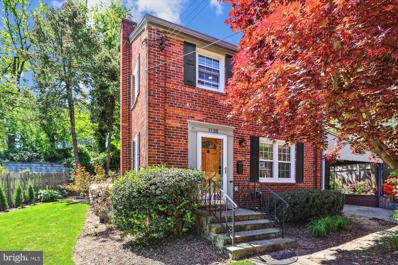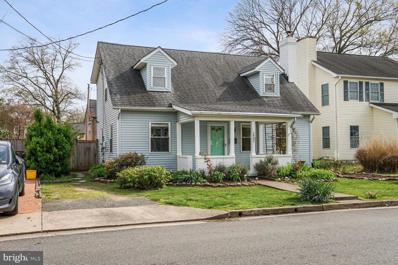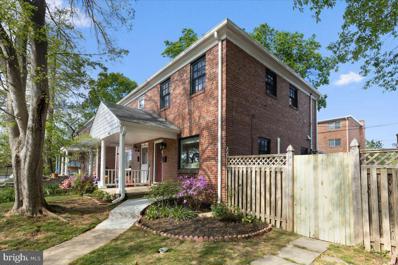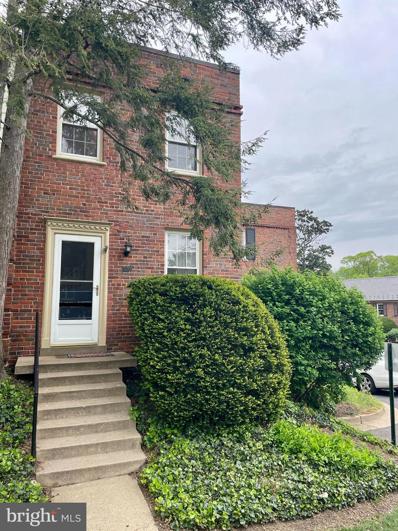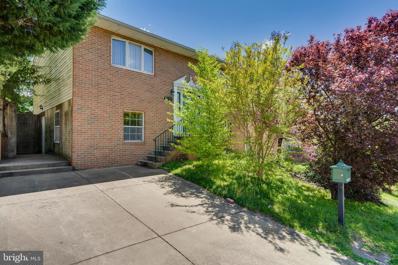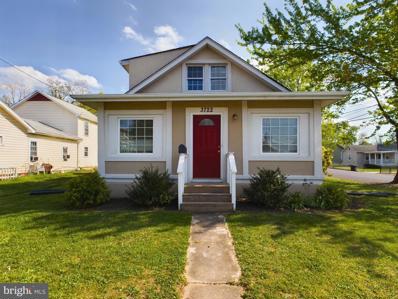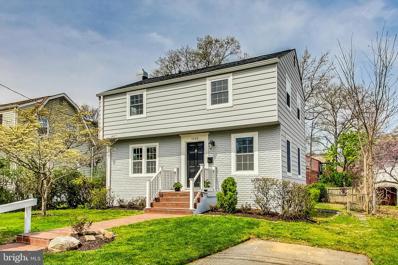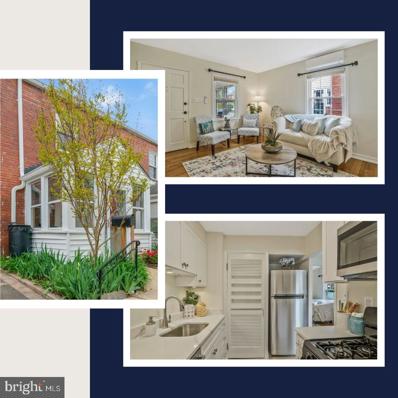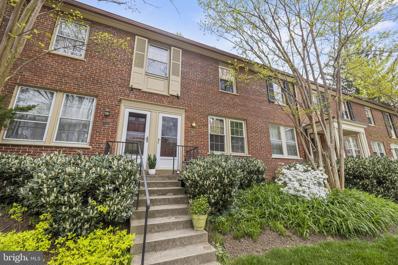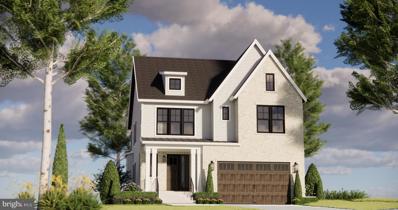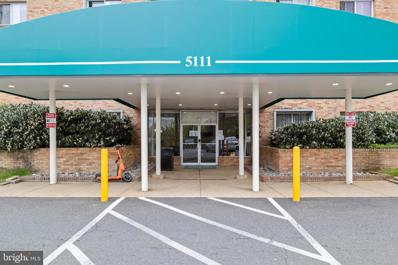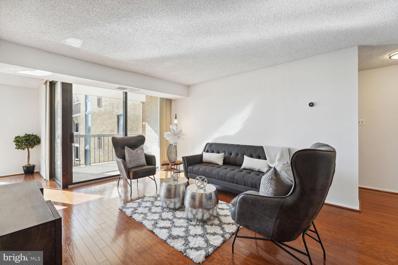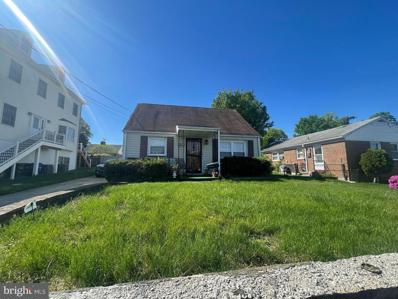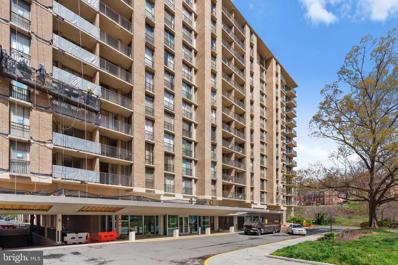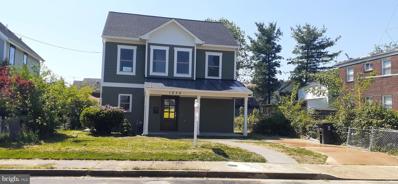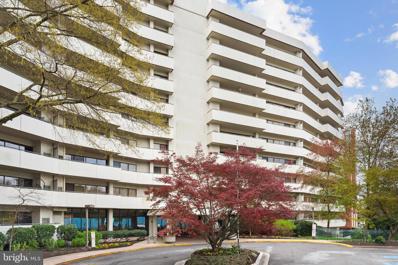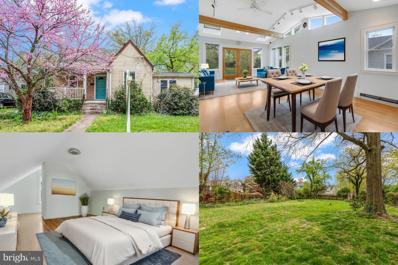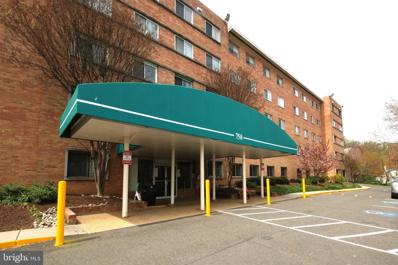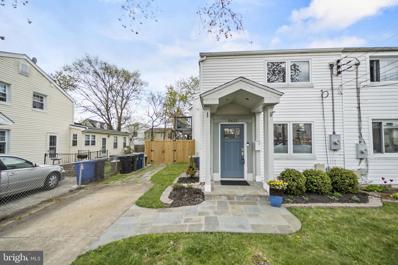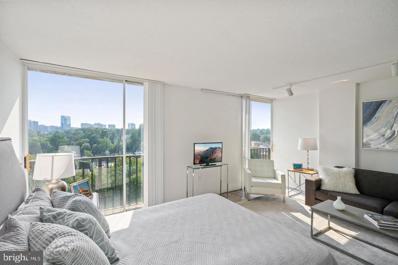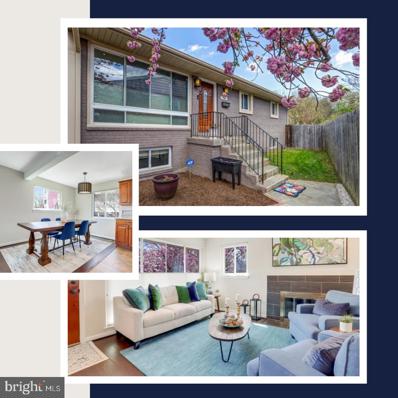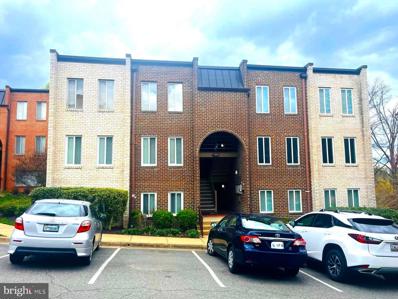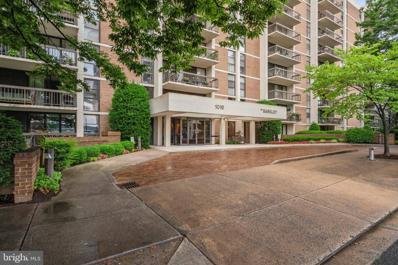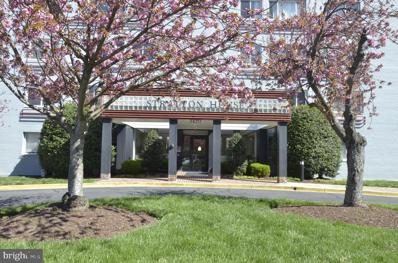Arlington VA Homes for Sale
- Type:
- Single Family
- Sq.Ft.:
- 735
- Status:
- NEW LISTING
- Beds:
- 1
- Year built:
- 2005
- Baths:
- 1.00
- MLS#:
- VAAR2042898
- Subdivision:
- The Brittany
ADDITIONAL INFORMATION
Welcome home to The Brittany! Step inside this 1 bedroom condo and youâll love the open floorplan and large windows. The bright kitchen features stainless steel appliances, granite countertops, a trendy tile backsplash, and breakfast bar. It opens directly into the light-filled living room, with LVP flooring and floor-to-ceiling windows, making it ideal for entertaining. The spacious bedroom includes plush carpet and a large walk-in closet. In the hall, the sleek bathroom boasts a tile tub surround and modern fixtures. In-unit laundry is included for your convenience. Outside, enjoy your morning quiet on the private balcony. Amenities include assigned parking, an outdoor pool, fitness center, party room, business center, and storage. This fantastic location is close to everything! Just minutes to Harris Teeter, Target, Village at Shirlington, Fashion Centre at Pentagon City, Barcroft Park, Four Mile Run Trail, Mark Center, The Pentagon, and Amazon HQ2. Quick access to Columbia Pike, Route 7, Glebe Road, Route 50, and I-395. Come check out your beautiful new home today!
- Type:
- Single Family
- Sq.Ft.:
- 1,452
- Status:
- NEW LISTING
- Beds:
- 2
- Lot size:
- 0.12 Acres
- Year built:
- 1946
- Baths:
- 2.00
- MLS#:
- VAAR2042048
- Subdivision:
- Columbia Forest
ADDITIONAL INFORMATION
1128 S Edison Street is a one in a million home - see for yourself! This colonial style detached home reflects quintessential Arlington charm with its brick exterior and "house on a hill" style lot. Walking up the front lawn and through the custom designed hardwood front door, you enter into an open space containing the living room and eat-in kitchen. The kitchen, totally remodeled in 2013, boasts chic painted cabinets, shining granite countertops and sleek stainless steel appliances. The kitchen then opens up into a dining area also containing built-in cabinetry for bonus storage. The lower level of the home contains a spacious recreation room as well as a full bathroom - perfect for hosting guests! The upper level holds the 2 bedrooms, each containing large closets and plenty of window light. The upper level hall bathroom is a sight to see- the installation of a skylight and a glass door tub shower give this space an elevated and elegant feel. The backyard's incredible landscaping will provide you a cozy place to relax on summer nights! The home comes with an attached carport that has direct interior access into the main level kitchen. No worries about getting caught in a rainstorm, this home literally has you covered! This 2 bedroom, 2 bath home comes with a variety of updates and unique features that will make any buyer want to take a second look. Notable updates include a roof replacement (2022), refinishing of the wood floors throughout the home (2021), New basement carpet (2021), New Gutters (2021), New HVAC (2017), New Water Heater (2018), Windows all replaced (2013) and the recent installation of an inground sprinkler system that is remotely controlled by a smartphone app! The location of 1128 S Edison Street is one for the books. Walking distance from Wakefield High School, Leesburg Pike Plaza, Crossroads Place Shopping Center, Target, OneLife Fitness-Skyline, and Giant Food. You have everything you could need right outside your front door.
- Type:
- Single Family
- Sq.Ft.:
- 1,795
- Status:
- NEW LISTING
- Beds:
- 4
- Lot size:
- 0.12 Acres
- Year built:
- 1935
- Baths:
- 2.00
- MLS#:
- VAAR2042460
- Subdivision:
- Arlington Village
ADDITIONAL INFORMATION
Welcome to 2902 16th St South. This 4 bedroom, 2 bath updated Cape Cod is conveniently located just steps from the revamped Columbia Pike corridor, across the street from Walter Reed Community Center, and just minutes from Downtown DC, Reagan National, and Old Town Alexandria. Enter from the covered front porch to the charming family room with wood burning fireplace. A study/guest room with an en suite bathroom sits off the entrance. A full kitchen remodel has combined the old galley kitchen and breakfast nook into an open, flowing space with natural light pouring in from the East in the morning. The formal dining area sits off the open kitchen and connects to the back portion of the house with a mudroom/laundry area, access to the unfinished basement (storage/cellar area), and a wonderful fully screened in porch for enjoying the backyard garden in Spring, Summer, and Fall.
- Type:
- Twin Home
- Sq.Ft.:
- 1,818
- Status:
- NEW LISTING
- Beds:
- 2
- Lot size:
- 0.08 Acres
- Year built:
- 1940
- Baths:
- 2.00
- MLS#:
- VAAR2042350
- Subdivision:
- Foxcroft Heights
ADDITIONAL INFORMATION
Welcome to this charming home filled with great upgrades. From the spacious covered front porch enter the open living room/dining and kitchen. The cozy corner gas fireplace storage shelves and kitchen cabinetry are solid wood and were hand crafted by a previous owner. If you enjoy entertaining and backyard events this property is right up your alley. The second sink/wet bar near the back door is sure to be a hit . Rear door leads to wood deck and stairs to the yard. 2 upstairs bedrooms and black and white vintage bath tile and new lighting. Mini-split heating system. Newer windows. Onsite parking accessed in the rear.
- Type:
- Townhouse
- Sq.Ft.:
- 840
- Status:
- NEW LISTING
- Beds:
- 1
- Year built:
- 1939
- Baths:
- 1.00
- MLS#:
- VAAR2042186
- Subdivision:
- Arlington Village
ADDITIONAL INFORMATION
Charming & affordable, all brick END UNIT townhome located in the desirable Arlington Village, with acres of mature trees and landscaped grounds right in the heart of South Arlington. One large bedroom w/ three windows and spacious closet. BONUS DEN upstairs is perfect for a home office, nursery or more storage. Turnkey and light-filled with SIX side windows. Hardwoods and tastefully updated kitchen and bath. HVAC 2021. Direct access from the kitchen to a beautifully landscaped common area. Low condo fee includes communal laundry facilities, a swimming pool, and tennis courts. A commuters dream, with amazing location just off Columbia Pike where you'll find a Giant, Starbucks, Gym and various restaurants and shops. The Pentagon is just 3 miles away by car or bus, and access to 27 and 395 are just blocks away providing quick access to Clarendon and other areas in N. Arlington. A peaceful & wonderfully convenient place to call home.
- Type:
- Single Family
- Sq.Ft.:
- 1,805
- Status:
- NEW LISTING
- Beds:
- 3
- Lot size:
- 0.1 Acres
- Year built:
- 1995
- Baths:
- 3.00
- MLS#:
- VAAR2041928
- Subdivision:
- Nauck Green Valley
ADDITIONAL INFORMATION
Wow, what a rare find in Arlington! This split-level home boasts 3 bedrooms and 3 full bathrooms. This property combines: the perfect location with immense potential! Whether seeking an investment property as a rental, or you are an investor looking for a renovation project or even an owner-occupant wishing to design your home according to your vision â this property will work just for you. Itâs truly a rare opportunity right outside of the Nationâs Capital. Tucked away on a quiet street, this home is where the owners have enjoyed many years. However, they are off to new beginnings - leaving no doubt that new owners will create much happiness in future years. The home is being SOLD AS-IS and also features a private side driveway and rear area for entertaining. With its exceptional location, you'll find yourself within walking distance of Shirlington restaurants and the Four Mile Dog Park. Also convenient to RT-395, RT-50, Pentagon City, and just short drive to Ronald Reagan Washington National Airport (DCA). Also, very close to Fort Myer, The Pentagon, Washington DC and a plethora of other shops. Roof is 12 years, Hot water heater less than a year, HVAC/Furnace within 10 years Offers DUE Thursday April 25th 7PM
- Type:
- Single Family
- Sq.Ft.:
- 2,807
- Status:
- NEW LISTING
- Beds:
- 4
- Lot size:
- 0.25 Acres
- Year built:
- 1925
- Baths:
- 3.00
- MLS#:
- VAAR2042626
- Subdivision:
- New Arlington
ADDITIONAL INFORMATION
Discover your future home nestled in the vibrant Arlington community! This spacious property boasts 4 bedrooms, 3 full bathrooms, and a generous 3,041 square feet. The basement offers even more versatility with 2 bonus rooms, a full bathroom, a family room, and a convenient kitchenette complete with a private entrance. Outside, you'll find a beautifully leveled backyard featuring a shed for added storage. Noteworthy is the property's zoning classification as R-6, allowing for up to 6 units on a residential lot. This opens up possibilities for duplexes, townhouses, or multiplexes with 3 to 6 units, making it an enticing investment opportunity. Don't miss out on this exceptional property in a prime locationâschedule your viewing today!
- Type:
- Single Family
- Sq.Ft.:
- 1,242
- Status:
- NEW LISTING
- Beds:
- 3
- Lot size:
- 0.14 Acres
- Year built:
- 1951
- Baths:
- 2.00
- MLS#:
- VAAR2042400
- Subdivision:
- None Available
ADDITIONAL INFORMATION
Inviting! Wonderfully renovated & move-in ready! This light-filled three story house is just a short distance to major commuting routes yet quietly situated near an entrance to Glengarlyn Park & trails is a must-see. Pre-listing inspected, the home features refinished hardwoods on the main and bedroom levels, two completely new bathrooms, and a stunning new kitchen that connects to a 3 season sunporch. The kitchen is equipped with GE appliances including a gas range, a bottom freezer French door refrigerator dishwasher and quartz countertops . Recessed lights have been added in living room, and lower level family room, all windows are newly replaced along with roof, and oversized-gutter and down spouts. Imagine the enjoyment of time at home on the 3 season sunporch overlooking a generous size, fully fence rear yard! Come take a look! Offer deadline is 5:00 on Wednesday. Sellers reserve the right to accept any offer prior to deadline. For pre-offer inspections. or walk & talk sessions arrange though listing agent.
- Type:
- Twin Home
- Sq.Ft.:
- 1,275
- Status:
- NEW LISTING
- Beds:
- 2
- Lot size:
- 0.06 Acres
- Year built:
- 1940
- Baths:
- 1.00
- MLS#:
- VAAR2041828
- Subdivision:
- Penrose
ADDITIONAL INFORMATION
Welcome to 317 S. Veitch Street! Nestled in the charming and sought-after Penrose Neighborhood, this colonial-style duplex offers a prime location for convenient commuting. With quick access to major thoroughfares such as Washington Blvd, Columbia Pike, Arlington Boulevard, and I-395, getting around is a breeze. Situated near Joint Base MyerâHenderson Hall, this home provides easy access to amenities, including shopping centers, restaurants, schools, libraries, and parks, making it an ideal choice for anybody. Boasting 3 levels of comfortable living space, this move-in-ready home features 2 bedrooms, 1 full bath, and a finished attic perfect for use as an office. Enjoy the convenience of a flat lot and a beautiful landscaped backyard. Additionally, this home has been upgraded with a new kitchen, new solar panels, and a new roof, offering modern comfort and energy efficiency. With fresh paint and beautiful wood floors, this home exudes charm and warmth. Experience the best of both worlds with the tranquility of the Penrose neighborhood and the proximity to the bustling energy of Columbia Pike. Don't miss out on this opportunity to call 317 S. Veitch Street home!
- Type:
- Single Family
- Sq.Ft.:
- 994
- Status:
- NEW LISTING
- Beds:
- 2
- Year built:
- 1939
- Baths:
- 1.00
- MLS#:
- VAAR2042564
- Subdivision:
- Arlington Village
ADDITIONAL INFORMATION
Step into a world of warmth and charm in this stunning two-story residence nestled in the heart of Arlington Village. This exquisite 2-bedroom, 1-bath home is a treasure trove in the historical & highly sought after Arlington Village! This updated 2-level townhome is located along a lush green & mature tree neighborhood offers a perfect blend of modern convenience and historical charm. This property truly has it all, gleaming hardwoods through-out the first floor, gas fireplace, updated kitchen, updated windows, HVAC, in unit washer & dryer, hot water heater, spacious back deck perfect for grilling & entertaining family & friends, storage and so much more! Situated in close proximity to the Walter Reed Pickleball courts, Restaurants, coffee shops & bars, this townhouse offers an ideal location for those who enjoy an active lifestyle and outdoor activities. Furthermore, the surrounding area provides access to a range of amenities, ensuring that residents have everything they need within reach. With its historical charm, modern updates, and prime location, this one-bedroom townhouse presents an unparalleled opportunity for comfortable and stylish living in a vibrant and sought-after community. Condo fees INCLUDE access to the AV pool and tennis courts, water, trash, parking, walking paths and so much more! Do not miss seeing this gem of Arlington Village!
$1,689,000
2416 1ST Road S Arlington, VA 22204
- Type:
- Single Family
- Sq.Ft.:
- 3,497
- Status:
- NEW LISTING
- Beds:
- 4
- Lot size:
- 0.12 Acres
- Year built:
- 2024
- Baths:
- 5.00
- MLS#:
- VAAR2042726
- Subdivision:
- Penrose
ADDITIONAL INFORMATION
To be Built - Delivery Late 2024. Classic Cottages newest model in Penrose right across from the street from popular Butlers Holmes Park. This 4 bedroom, 4.5 bath, two car garage home has an open concept floor plan. The well appointed kitchen with walk in pantry opens to large great room. Bedroom level includes a primary suite with large walk in closet, luxurious bath with soaking tub and shower. There are two more bedrooms with full baths and walk-in closets and a generous sized laundry on the second level. The basement level with rec room and guest bedroom and bath. Still time to customize!
- Type:
- Single Family
- Sq.Ft.:
- 860
- Status:
- NEW LISTING
- Beds:
- 1
- Year built:
- 1961
- Baths:
- 1.00
- MLS#:
- VAAR2042606
- Subdivision:
- Columbia Knoll
ADDITIONAL INFORMATION
Discover the perfect blend of convenience and comfort in this charming condo, Columbia Knoll! Embrace worry-free living with all utilities (excluding cable/internet) conveniently covered by the condo fee. Step inside to find a freshly painted interior complemented by modern updates in both the bathroom and kitchen. The generously sized bedroom accommodates a king-sized bed and extra furnishings, with two expansive closets and a newly installed ceiling fan. Abundant natural light fills both the living and bedroom spaces, enhancing the unit's ideal orientation. Enjoy the timeless elegance of parkay flooring throughout. With an additional storage unit included and two parking spaces plus a visitor pass, this residence offers both practicality and style. Don't miss the opportunity to make this your new home! Photos to come.
- Type:
- Single Family
- Sq.Ft.:
- 1,448
- Status:
- NEW LISTING
- Beds:
- 3
- Year built:
- 2005
- Baths:
- 2.00
- MLS#:
- VAAR2041112
- Subdivision:
- Brittany
ADDITIONAL INFORMATION
RARELY available for sale, one of only 12 units in the entire complex of 408 units boasting 1448 sf. Sprawling place with 2 bedrooms + den (more like "3rd bedroom") + 2 car garage, offers unparalleled luxury, convenience, and amenities at the Brittany. The vast balcony offers sweeping views of the W&OD trail and treetops. Minutes to Shirlington, Amazon, I-395, and DC. ART buses stop right in the front. Floor-to-ceiling windows provide abundant natural light. Entire place has been professionally painted, including the ceilings, in classic white. All bedrooms are enormous with a total of three walk-in closets throughout! The spacious primary bedroom has an ensuite bath, sitting nook, and separate balcony access. The kitchen was updated with stainless appliances (2019), low profile over-the-range microwave, and granite counter. HVAC unit was replaced around 2017 and routine cleaning service 2024. New light fixtures, new ceiling fan and new stainless column washer/dryer on back order (2024). Two premium, side-by-side parking spaces only a few feet away from the elevator. An additional floor-to-ceiling 8 feet storage unit is included. Building amenities include a fitness center, outdoor pool and tennis, 24-hr concierge, multiple lounging areas, club room, billiard room, conference room, and theater. Offers to be reviewed as they come in.
- Type:
- Single Family
- Sq.Ft.:
- 1,105
- Status:
- Active
- Beds:
- 4
- Lot size:
- 0.1 Acres
- Year built:
- 1953
- Baths:
- 2.00
- MLS#:
- VAAR2042634
- Subdivision:
- Southgate
ADDITIONAL INFORMATION
Property priced to sell. Excellent property in the sought after Arlington Village. BUILDERS DREAM LOT! dont miss out. Build your dream home in this incredible lot. FIXER UPPER/CONTRACTORS SPECIAL, needs MAJOR repairs. For questions call Miryam . Serious buyers Only.
- Type:
- Single Family
- Sq.Ft.:
- 1,084
- Status:
- Active
- Beds:
- 2
- Year built:
- 1965
- Baths:
- 1.00
- MLS#:
- VAAR2042424
- Subdivision:
- The Carlton
ADDITIONAL INFORMATION
Welcome to the Carlton Condominiums! Enjoy the abundance of natural light in this two bedroom condo with floor to ceiling windows. Balcony access through the main living area and primary bedroom allow the perfect opportunity to enjoy your morning cup of coffee. The kitchen has ample cabinet space and updated countertops. The condo amenities include a gym, community pool, and building concierge. Schedule a showing today!
$1,595,000
1634 13TH Street S Arlington, VA 22204
- Type:
- Single Family
- Sq.Ft.:
- 1,390
- Status:
- Active
- Beds:
- 3
- Lot size:
- 0.11 Acres
- Year built:
- 1939
- Baths:
- 4.00
- MLS#:
- VAAR2042590
- Subdivision:
- Southgate
ADDITIONAL INFORMATION
Total rebuild of the original one story house built in 1939 to a Two story spectacular transformation from top to bottom. Beautiful hardwood floors throughout. First floor bedroom with full bath. Open floor plan with spacious Family/ Living room. Upper bedrooms with full bathrooms and walk-in closets. Crown Moulding throughout. The spectacular kitchen features high end stainless steel appliances, beautiful 42 inch cabinets and quartz counter tops . The master bedroom boast a spacious walk-in closet and a beautifully appointed master bathroom. Each bedroom features it's individual private bathroom. Home also features an attic with attic stairs and standing room. Attic also boast a solar circuit Box for easy convenient solar panel connection. Close to route 395, Pentagon, and easy access to local shops, restaurants, parks, and excellent schools. Super close to Washinton D.C. This Gem is a must see to fully appreciate.
- Type:
- Single Family
- Sq.Ft.:
- 939
- Status:
- Active
- Beds:
- 1
- Year built:
- 1974
- Baths:
- 2.00
- MLS#:
- VAAR2041440
- Subdivision:
- Carlyle House
ADDITIONAL INFORMATION
Welcome to 5300 Columbia Pike Unit #403 located in the coveted and recently renovated Carlyle House building in Arlington. This incredible condo offers a perfect blend of comfort and convenience. Step inside and be greeted by an inviting living space that boasts an abundance of natural light and a spacious layout. The open concept design seamlessly connects the living room and dining area together with the eat-in kitchen while an oversized balcony extends the length of the unit, creating an ideal space for both relaxation and entertainment. The kitchen is equipped with ample storage space as well as updated flooring, a new stove and fridge as well as a beautiful subway tile backsplash. The bedroom is generously sized and features a large window with access to the balcony as well as an ample walk-in closet and en-suite bathroom that exudes a clean and contemporary aesthetic. The additional powder room, in unit washer/dryer, storage pod and a secured assigned parking spot complete the uniqueness and convenience of this property and make it completely move-in ready. The Carlyle House offers incredible amenities to include an on-site fitness center, tennis courts, a community room that can be rented for all your gatherings, and a pool with BBQ for residents to enjoy. The building has been elegantly updated and offers the convenience of a concierge service. Small pets allowed but not dogs unless a registered service or comfort dog. Conveniently positioned in the heart of Columbia Pike, this location boasts an abundance of nearby retailers and restaurants, just minutes to Glencarlyn Park with beautiful nature trails as well as Four Mile Run and the W&OD trails. Commuters will appreciate the easy access to downtown DC via car or buses that stop in front of the building and take you directly to the Pentagon or Pentagon Stations. Pentagon City Mall and other shopping centers are just a short way away. When visiting please park in the visitor spots and register your vehicle with the concierge. Don't miss the opportunity to call this beautiful condo home and experience all that 5300 Columbia Pike Unit #403 has to offer.
$1,100,000
3812 16TH Street S Arlington, VA 22204
- Type:
- Single Family
- Sq.Ft.:
- 1,572
- Status:
- Active
- Beds:
- 3
- Lot size:
- 0.25 Acres
- Year built:
- 1937
- Baths:
- 2.00
- MLS#:
- VAAR2041592
- Subdivision:
- Douglas Park
ADDITIONAL INFORMATION
Investor Alert!! Zoned R-6!!! This lot has the zoning for a 6 UNIT APARTMENT COMPLEX in the HEART of Arlington. In order to do this, youâll need to apply for the Arlington County EHO Permit and thatâll take 2-3 months. After that, youâll need the building permit which can take a year (or less). A civil engineer is already working on the initial EHO Permit and once itâs approved, price will be adjusted up. Jump in now and save the money!
- Type:
- Single Family
- Sq.Ft.:
- 851
- Status:
- Active
- Beds:
- 1
- Year built:
- 1961
- Baths:
- 1.00
- MLS#:
- VAAR2042402
- Subdivision:
- Columbia Knoll
ADDITIONAL INFORMATION
Beautiful one bedroom in the heart of Arlington. Just off Columbia pike the location is fantastic. ALL UTILITIES ARE INCLUDED in Condo Fee. This unit is Move In Ready!! Great for investor or owner/occupant. Rents are very strong here. Freshly painted new hardwood floors throughout. Washer/Dryer stays. Updated kitchen and bath, fantastically priced. Condo comes with additional storage unit conveniently located down the hall. Sellers would like to rent back for 30 days.
$624,999
5621 7TH Place S Arlington, VA 22204
- Type:
- Townhouse
- Sq.Ft.:
- 1,683
- Status:
- Active
- Beds:
- 2
- Lot size:
- 0.09 Acres
- Year built:
- 1950
- Baths:
- 3.00
- MLS#:
- VAAR2042256
- Subdivision:
- Columbia Heights
ADDITIONAL INFORMATION
Welcome Home! This house is truly unique. From the spacious private backyard oasis perfect for entertaining , gourmet kitchen , skylights, huge living room, built ins , hardwood floors, big bay windows in primary bedroom and family room . Den/ 3rd bedroom on second level. Close proximity to shopping , dining and much more! You don't want to miss this one!
- Type:
- Single Family
- Sq.Ft.:
- 568
- Status:
- Active
- Beds:
- n/a
- Year built:
- 1965
- Baths:
- 1.00
- MLS#:
- VAAR2042258
- Subdivision:
- The Carlton
ADDITIONAL INFORMATION
Welcome to the top-floor, south-facing studio at The Carlton! Enjoy stunning views and modern comforts in this renovated space. Recent upgraded flooring, paint, and bathroom. You'll love the two large walk-in closets for storage. Amenities such as parking, pool, tennis, and an on-site store make life convenient. Located right on the W&OD Bike Trail and a short walk to Shirlington, which offers the perfect blend of comfort and convenience.
- Type:
- Single Family
- Sq.Ft.:
- 2,000
- Status:
- Active
- Beds:
- 3
- Lot size:
- 0.17 Acres
- Year built:
- 1956
- Baths:
- 3.00
- MLS#:
- VAAR2041834
- Subdivision:
- Johnsons Hill
ADDITIONAL INFORMATION
Welcome to your new home at 1723 S. Fillmore Street, nestled in the heart of Arlington, Virginia, within the Johnsons Hill Subdivision. This beautiful 2-level rambler-style residence embodies convenience and comfort, offering an ideal living experience for you and your loved ones. Step inside this inviting abode and discover a spacious interior boasting 3 bedrooms and 3 full bathrooms. The open kitchen is a chef's dream, featuring stainless steel appliances and granite countertops, perfect for preparing delicious meals and entertaining guests with ease. Adorned with 6" hardwood floors, this home exudes warmth and elegance throughout. Cozy up by one of the two fireplaces on chilly evenings, basking in the ambiance they provide. With recessed lighting adding a touch of modernity and new LVP flooring enhancing the aesthetic appeal, every corner of this home exudes charm and sophistication. Step outside to the incredible yard, where lush greenery and ample space beckon for outdoor enjoyment and relaxation. Whether you're hosting gatherings, playing with pets, or simply unwinding in nature's embrace, this yard offers endless possibilities. Convenience is at your fingertips with access to a plethora of desirable features and amenities that make city life great. Located just minutes away from I-395, Shirlington Village, Penrose Square, Crystal City, the Pentagon, and Washington, D.C., you'll enjoy unparalleled access to entertainment, dining, and employment opportunities. Embrace the vibrant energy of Arlington while retreating to the tranquility of your sanctuary at 1723 S. Fillmore Street. Welcome home to a lifestyle of comfort, convenience, and endless possibilities.
- Type:
- Single Family
- Sq.Ft.:
- 1,023
- Status:
- Active
- Beds:
- 2
- Year built:
- 1969
- Baths:
- 1.00
- MLS#:
- VAAR2042082
- Subdivision:
- Park Spring
ADDITIONAL INFORMATION
Discover the ultimate convenience and comfort at 5025 7th Road #202, Arlington VA 22204! This well maintained apartment not only offers modern living spaces flooded with natural light but also comes with amenities that enhance your lifestyle. Enjoy the luxury of one dedicated parking space plus a guest parking spot. Shared laundry facilities and a storage unit add to the convenience of everyday living. Additionally, residents have exclusive access to a nearby park featuring playgrounds, basketball and soccer courts, and a covered picnic and grilling area, perfect for outdoor recreation and gatherings. Experience the perfect blend of convenience and leisure in this desirable Arlington location."
- Type:
- Single Family
- Sq.Ft.:
- 1,555
- Status:
- Active
- Beds:
- 2
- Year built:
- 1982
- Baths:
- 2.00
- MLS#:
- VAAR2042076
- Subdivision:
- None Available
ADDITIONAL INFORMATION
Location, Location, Location! Welcome to this light, bright and spacious end-unit condo with 1555 sqft of living space in the sought-after Barkley Condominium*Centrally located in the Columbia Heights/Penrose neighborhood, this complex offers easy access to Metrobus, Metrorail, abundant shopping possibilites, dining and local entertainment options*Enjoy large living areas throughout with floor-to-ceiling windows*Spacious living room leads to an inviting, over-sized balcony (20x7) for relaxing, reading and dining overlooking trees and courtyard*Separate dining room*Remodeled kitchen boasts loads of granite counter space, eat-in area, ample cabinets, stainless steel appliances and pantry*Full-sized washer/dryer in separate laundry room*Gleaming engineered hardwood floors throughout*Primary bedroom boasts two large closets, one a walk-in, separate dressing area (10x4) and remodeled bathroom*Nice-sized secondary bedroom*Updated hall bathroom*Closet space galore throughout*Freshly painted*This unit has a dedicated parking space G1/6 and an assigned storage area off the terrace level*Building amenities include a concierge, outdoor swimming pool with lap lane, large sunning deck, library, exercise room, sauna and ample outside terrace space for barbecuing and relaxing with friends and family*Condo fee includes many building amentieis plus all utilities except electric *The Barkley is just minutes away from the brand new Amazon HQ2 / National Landing, Pentagon, Pentagon City, Pentagon City Metro, Old Town Alexandria, Clarendon-Rosslyn corridor, Washington DC, and National Airport
- Type:
- Single Family
- Sq.Ft.:
- 720
- Status:
- Active
- Beds:
- 1
- Year built:
- 1958
- Baths:
- 1.00
- MLS#:
- VAAR2041450
- Subdivision:
- None Available
ADDITIONAL INFORMATION
This charming condo offers a serene living experience close to the city. With a spacious living area and ample storage, it provides comfort without the hustle of urban life. Featuring wood floors beneath newer carpet and freshly painted walls, it exudes a fresh ambiance. The condo fee covers utilities, excluding internet/cable, while amenities like EV chargers, swimming pool, BBQ area, extra storage bin, plus bike storage and a community laundry area enhance convenience. Additionally, its proximity to DC, the airport, public transportation, and the acclaimed Ruthie's All Day Restaurant makes it an ideal choice for a vibrant lifestyle.
© BRIGHT, All Rights Reserved - The data relating to real estate for sale on this website appears in part through the BRIGHT Internet Data Exchange program, a voluntary cooperative exchange of property listing data between licensed real estate brokerage firms in which Xome Inc. participates, and is provided by BRIGHT through a licensing agreement. Some real estate firms do not participate in IDX and their listings do not appear on this website. Some properties listed with participating firms do not appear on this website at the request of the seller. The information provided by this website is for the personal, non-commercial use of consumers and may not be used for any purpose other than to identify prospective properties consumers may be interested in purchasing. Some properties which appear for sale on this website may no longer be available because they are under contract, have Closed or are no longer being offered for sale. Home sale information is not to be construed as an appraisal and may not be used as such for any purpose. BRIGHT MLS is a provider of home sale information and has compiled content from various sources. Some properties represented may not have actually sold due to reporting errors.
Arlington Real Estate
The median home value in Arlington, VA is $686,900. This is higher than the county median home value of $649,800. The national median home value is $219,700. The average price of homes sold in Arlington, VA is $686,900. Approximately 40.78% of Arlington homes are owned, compared to 50.86% rented, while 8.36% are vacant. Arlington real estate listings include condos, townhomes, and single family homes for sale. Commercial properties are also available. If you see a property you’re interested in, contact a Arlington real estate agent to arrange a tour today!
Arlington, Virginia 22204 has a population of 229,534. Arlington 22204 is less family-centric than the surrounding county with 34.43% of the households containing married families with children. The county average for households married with children is 36.92%.
The median household income in Arlington, Virginia 22204 is $112,138. The median household income for the surrounding county is $112,138 compared to the national median of $57,652. The median age of people living in Arlington 22204 is 34.4 years.
Arlington Weather
The average high temperature in July is 88.5 degrees, with an average low temperature in January of 26.9 degrees. The average rainfall is approximately 43.1 inches per year, with 15.9 inches of snow per year.
