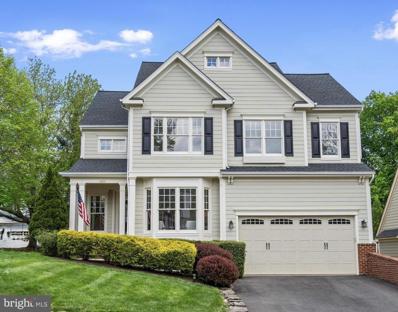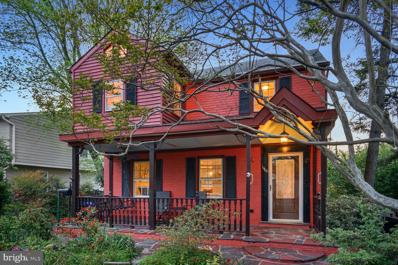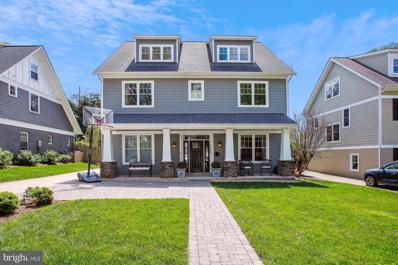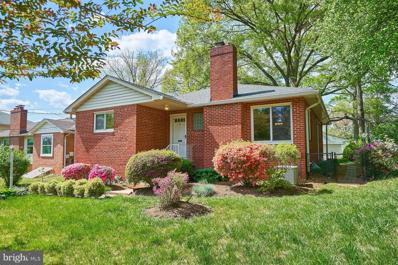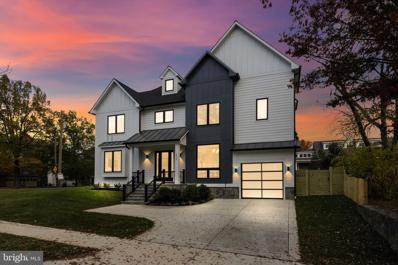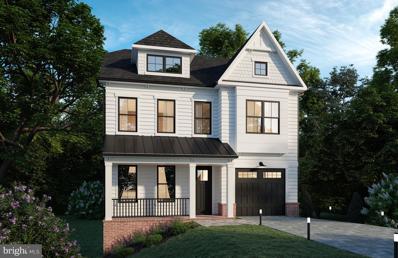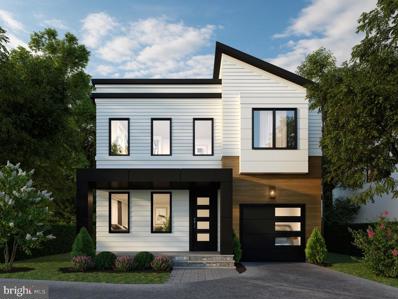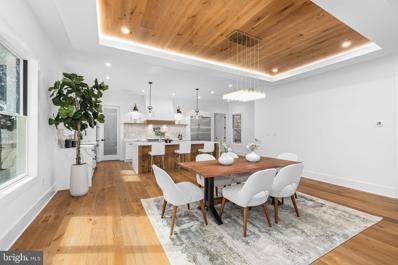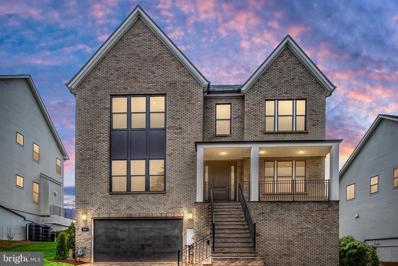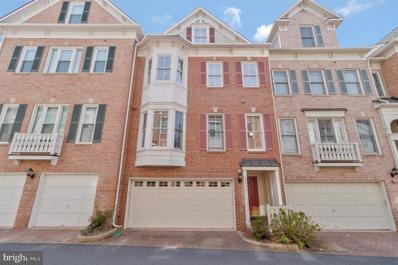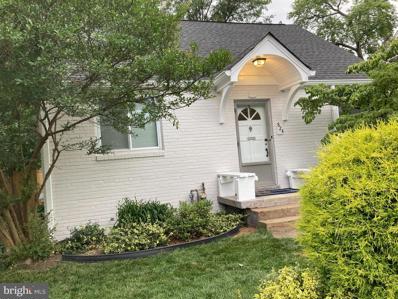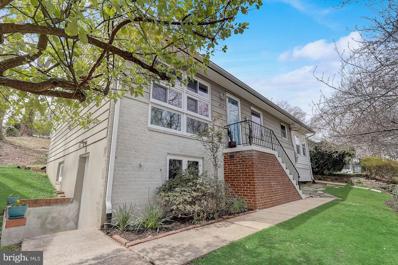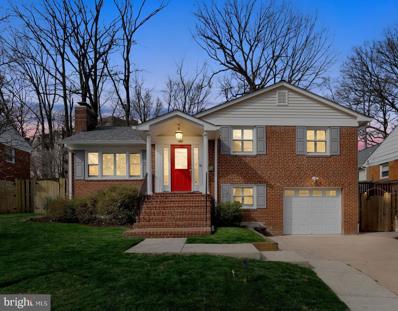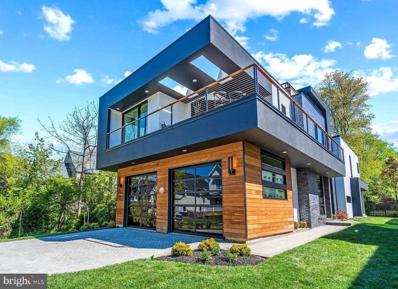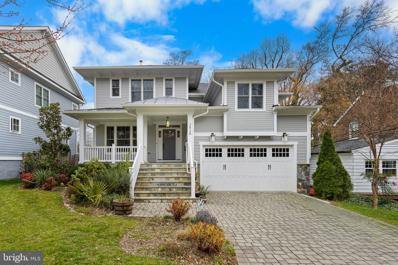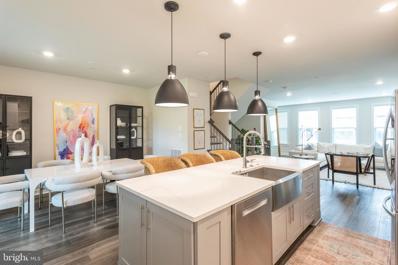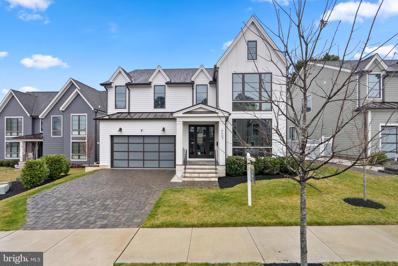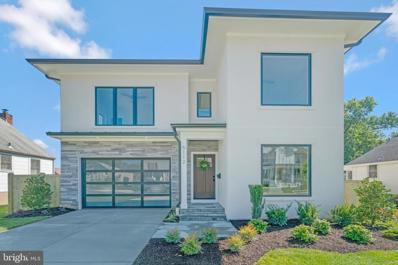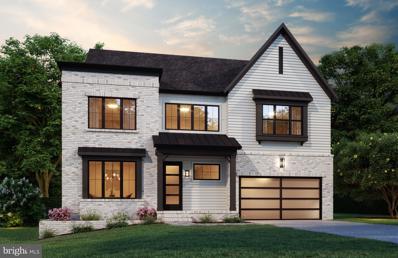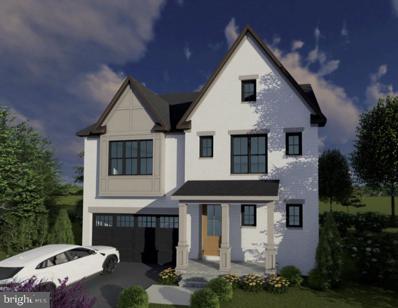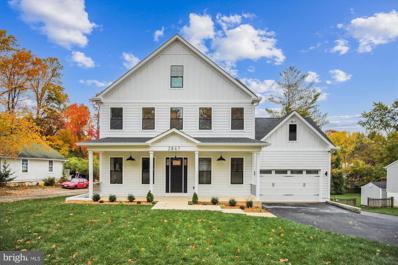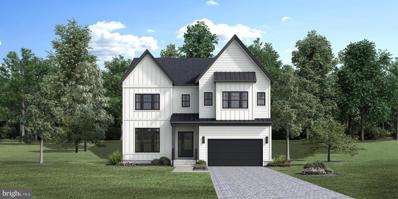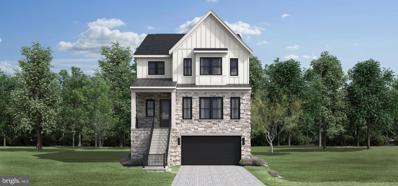Arlington VA Homes for Sale
$1,829,000
2409 N Ottawa Street Arlington, VA 22205
- Type:
- Single Family
- Sq.Ft.:
- 4,084
- Status:
- NEW LISTING
- Beds:
- 5
- Lot size:
- 0.16 Acres
- Year built:
- 2001
- Baths:
- 5.00
- MLS#:
- VAAR2042852
- Subdivision:
- Berkshire Oakwood
ADDITIONAL INFORMATION
Welcome to this inviting and beautifully updated home nestled within a friendly cul-de-sac, offering a perfect balance of space and modern upgrades. As you enter, you're welcomed by a warm atmosphere enhanced by stylish renovations throughout. Light filled living and dining rooms adorned with new designer light fixtures, creating an atmosphere of sophistication and warmth. All of the hardwood floors have been elegantly refinished in 2024, adding a touch of luxury to the living spaces. The heart of this home is its open concept kitchen and great room, boasting top-of-the-line appliances such as the 2024 GE French Door Refrigerator, Zline double ovens, Bosch dishwasher, a gas cooktop, a convenient Whirlpool microwave, spacious cabinets, granite countertops. When you stand at the kitchen sink the window overlooks the fenced in backyard and flagstone patio perfect for outdoor entertaining. Whether you love to cook or simply love hosting gatherings, this kitchen will do the job with ease! The cozy great room features a gas fireplace that is perfect for unwinding after a long day or enjoying time with family and friends. A first floor office or library with built-in bookcases can be found just off the great room. Plantation shutters adorn the windows, allowing natural light to filter in while providing privacy when desired. Ascend the staircase, illuminated by a new chandelier, to discover the upper level where the primary suite is a true retreat, boasting a newly renovated primary bath with spa shower, soaking tub, two vanities, and separate water closet. Included in the primary suite is a walk-in closet and an adjacent space for an office/library/yoga-studio/baby nursery/2nd dressing room. There are three additional bedrooms, including one with its own ensuite bathroom that has just been renovated and ample closets in each. The shared full bath on this level has been tastefully updated in 2024, featuring new vanity, toilet, and flooring. New luxury carpeting has just been installed in all of the bedrooms. Conveniently, the updated laundry room is situated on this level as well. Downstairs, the basement has an enormous recreation room, 5th bedroom, updated full bath, lots of storage. New carpeting has just been installed creating a cozy atmosphere for leisure activities. An unfinished bonus room offers the potential to transform into a gym, wine cellar, dark room, or any other desired space. Outside, the fully fenced yard has mature plantings to offer privacy and a patio for outdoor dining. The attached two-car garage provides ample storage space, including built-in shelving and a workbench for added convenience. The garage opens just steps away from the kitchen. The roof was replaced in 2022. The homeowners have taken great care of this home and prior to listing, invested in updating and remodeling bathrooms, refinishing the hardwood floors, installing new carpet, updating lighting, and fresh paint throughout to make it move in ready for the next owners. Conveniently located less than 1 mile from the Metro, this home offers easy access to Washington, DC and major transportation routes, including Interstate 66 and the Dulles Access Road, ensuring stress-free commutes and convenient travel to the airport. Additionally, residents can enjoy the nearby amenities, such as the Overlee Community Pool & Volleyball Court, the Arlington County bike and walking trails, and nationally ranked Arlington Schools, making this property the epitome of comfortable and convenient living. Zoned for Yorktown High School, Williamsburg Middle School, Nottingham Elementary.
- Type:
- Single Family
- Sq.Ft.:
- 2,400
- Status:
- NEW LISTING
- Beds:
- 3
- Lot size:
- 0.12 Acres
- Year built:
- 1940
- Baths:
- 3.00
- MLS#:
- VAAR2042902
- Subdivision:
- Westover
ADDITIONAL INFORMATION
Any offers will be reviewed Tuesday at noon. Situated on a beautiful lot in Westover, this expanded colonial radiates character and charm, all while offering unparalleled convenience, just two-blocks to Westoverâs shops and restaurants. As you step onto the covered front porch, you're greeted by original parquet flooring in the living and dining rooms, where an original window opening creates a pass-through to the spacious kitchen. The kitchen's side door leads to an expansive wrap-around deck, overlooking the lush backyard, a serene retreat for outdoor gatherings. The main level also has a generously sized bedroom with an adjoining private bathroom, offering a perfect blend of comfort and functionality. Ascending to the second floor, you'll discover two spacious bedrooms complemented by a newly reglazed bathroom. The primary bedroom impresses with its expanded layout, enhanced by vaulted ceilings and ample closet space. The fully finished basement is a versatile space, starting with a dedicated home office featuring built-in shelving. Adjacent to the office, you'll find a second kitchen and a third bathroom, opening to a cozy lower-level family room with a gas fireplace. An additional potential bedroom in the basement, combined with the living and kitchen areas, offers the flexibility for a rental or au-pair suite. The entire interior was just repainted and new carpet was installed in the upper and lower levels. Step outside to the fully fenced backyard, adorned with mature landscaping, a charming stone walkway, multiple seating areas, a quaint side patio, and a spacious shed/playhouse. All of this with an amazing Arlington location just blocks to Westover, Cardinal Elementary School, Swanson Middle School and so much more! Live the Westover lifestyle! This home is being sold in "As-Is" condition.
$1,800,000
5508 23RD Street N Arlington, VA 22205
- Type:
- Single Family
- Sq.Ft.:
- 3,802
- Status:
- NEW LISTING
- Beds:
- 5
- Lot size:
- 0.14 Acres
- Year built:
- 1948
- Baths:
- 5.00
- MLS#:
- VAAR2042786
- Subdivision:
- Westover
ADDITIONAL INFORMATION
Welcome home! Walking distance to dining, shopping and pool, this 5 Bedroom 5 Bath home that was completely redone foundation up in 2017 with open space living, high ceilings and hardwood floors is not going to last very long. This 3700 Square feet Craftsman home is conveniently located just moments from the heart of Washington DC, this luxury home offers the perfect blend of privacy and proximity to city amenities. With its unparalleled craftsmanship, refined finishes, and idyllic setting, this residence truly embodies the epitome of luxury living. As you step through the entrance, you are greeted by a spacious foyer adorned with luxurious finishes and exquisite detailing. The main level features a sprawling living area, perfect for hosting gatherings or simply unwinding by the fireplace. The gourmet kitchen is equipped with top-of-the-line appliances, Quartz countertops, custom cabinetry, and a large center island ideal for entertaining. The wet bar with wine cooler is an added bonus! Each of the five bedrooms offers ample space and privacy, ensuring every resident enjoys their own sanctuary. No detail has been overlooked in the design and execution of this home, featuring high-end fixtures, beautiful accents, and designer finishes. The outdoor space has been completely redone in 2020 to provide the most ideal flat land alongside a expansive patio to lounge on. The home comes with a custom built playground set along with a custom built shed. A stone parking pad was also added for additional parking space! Custom window treatments installed for $12,00 ( invoice uploaded in docs) Parking Pad installed for $17,000 (Invoice uploaded in docs) Backyard Updates done $15,000 Shed Built $10,000
- Type:
- Single Family
- Sq.Ft.:
- 2,213
- Status:
- NEW LISTING
- Beds:
- 4
- Lot size:
- 0.17 Acres
- Year built:
- 1953
- Baths:
- 2.00
- MLS#:
- VAAR2042436
- Subdivision:
- Overlee
ADDITIONAL INFORMATION
Welcome to this cherished and meticulously maintained brick rambler, radiating warmth and solidity. This cozy abode boasts a fully finished basement, offering versatile living spaces to accommodate your needs. On the main level, discover three bedrooms and a bath, while the lower level unveils two flexible rooms and another bath. Though not meeting current egress standards, these lower level rooms have been thoughtfully utilized as bedrooms by the owners, depicted as an office and den in the floor plan. The main level invites relaxation with its combined living and dining area, alongside a modern galley kitchen equipped with space for casual dining. Hardwood flooring graces both the main level and bedrooms, while a masonry wood burning fireplace in the living room adds a touch of classic charm. Descend to the lower level to find a spacious 20x26 rec room, complete with a wet bar for entertaining. Additionally, there's a workshop, storage room, and laundry facilities, all conveniently accessible via a walk-out areaway for private entries and exits. Outside, the partially fenced yard offers a semblance of privacy and an abundance of nature, also a fresh roof installed in 2022 provides peace of mind. Situated less than a mile from EFC Metro and across from the Overlee Swim Club, this home is nestled within the highly regarded Nottingham ES, Williamsburg, Yorktown School Pyramid. Access is a breeze with a private driveway and back alley ingress/egress running between Nottingham Street and John Marshall Drive. This home combines comfort, convenience, and character in a desirable neighborhood setting.
- Type:
- Single Family
- Sq.Ft.:
- 3,949
- Status:
- NEW LISTING
- Beds:
- 5
- Lot size:
- 0.14 Acres
- Year built:
- 2023
- Baths:
- 6.00
- MLS#:
- VAAR2042906
- Subdivision:
- East Falls Church
ADDITIONAL INFORMATION
Welcome to your dream home! This newly built residence is one of two move-in-ready gems, offering a perfect blend of modern luxury and thoughtful design. As you approach, the exterior captivates with a harmonious color combination of hardiplank, a flagstone walkway, and front stairs, surrounded by meticulously landscaped grounds. Step inside, and you'll be greeted by an abundance of natural light flooding through walls of windows, creating a warm and inviting atmosphere. The open-concept floor plan is an entertainer's delight, boasting high ceilings, crown molding, and custom finishes that elevate the space to new heights. Recessed lighting complements the freshly painted walls, while gleaming hardwood, luxury vinyl plank and ceramic tile floors add a touch of sophistication. This expansive home spans four levels, offering five bedrooms, five full baths, one half-bath, and garage parking. The lower level features convenient walk-out stairs, providing easy access to the generous backyard space on over a quarter-acre lot. The chef's kitchen is a culinary masterpiece, complete with a huge island and breakfast bar, stainless steel appliances, two-tone shaker cabinets, white with grey vein quartz countertops, and a stylish zig-zag white tile backsplash. An accent wall with additional cabinets, countertop space, and a wine rack adds both functionality and flair. Diverse living spaces include separate living, dining, sitting, and family areas, providing ample room for relaxation and entertainment. Journeying to the upper levels, a luxurious owner's suite with a walk-in closet featuring custom-built shelving. The accompanying spa shower and double vanity in the owner's suite bathroom create a private retreat. Two more bedrooms on this level, each with walk-in closets and lavish full baths, ensure comfort and convenience. The laundry room is also on this floor. Ascend to the fully finished attic, featuring a fourth bedroom, walk-in closet, and a blissful full bath, adding versatility to the living space. The lower level, accessible via interior or rear exterior walk-out stairs, unveils a recreation room with a wet bar, an additional bedroom, a full bath, and a utility/storage room. This home has No HOA, providing freedom and flexibility. Commuting is a breeze, with proximity to Westover and EFC Metro, and access to some of the highest-rated public schools in the region â Cardinal, Swanson, and Yorktown. The location offers a perfect blend of convenience and tranquility, with various amenities, including a library, playground, Italian Store, Lost Dog, Beer Garden, Lebanese Taverna, and more within a mile or a few miles. Superbly close to I-66 and major routes, this home is a commuter's dream. Embrace the quiet and peaceful neighborhood ambiance, with easy access to Arlington's amazing walking and bike trails. Welcome home to a life of unparalleled comfort, style, and convenience!
$1,999,000
1527 McKinley Road Arlington, VA 22205
- Type:
- Single Family
- Sq.Ft.:
- 4,158
- Status:
- NEW LISTING
- Beds:
- 5
- Lot size:
- 0.17 Acres
- Year built:
- 2024
- Baths:
- 5.00
- MLS#:
- VAAR2042864
- Subdivision:
- Arlington
ADDITIONAL INFORMATION
One block to Westover!! BeaconCrest Homes to-be-built 4100 square foot luxury home on 7500 square foot lot. Main level featuring 10' ceilings, separate dining room, study, butlers pantry, mud room, breakfast room, open kitchen and family area. A covered rear porch off the family area is ideal for seasonal enjoyment and extended indoor/outdoor living. The owners retreat offers beamed ceiling, expansive closet space, and bright luxurious bath. A spacious laundry room, 3 secondary bedroom and 2 additional baths complete the second floor. The level walk-out finished lower level, where a spacious recreational room awaits, is perfect for movie nights or casual gatherings. A den/bedroom and full bath provide flexible options, while a bonus room offers endless possibilities for customization. An expansive rear yard with patio, perfect for outdoor relaxation is not to be missed. Seize the chance to make your mark on this exquisite BeaconCrest Home and embrace a lifestyle of unparalleled luxury and convenience. Late 2024 completion.
$1,929,000
1824 N Quantico Street Arlington, VA 22205
- Type:
- Single Family
- Sq.Ft.:
- 4,158
- Status:
- NEW LISTING
- Beds:
- 5
- Lot size:
- 0.14 Acres
- Year built:
- 2024
- Baths:
- 5.00
- MLS#:
- VAAR2042860
- Subdivision:
- Arlington
ADDITIONAL INFORMATION
Acclaimed Beaconcrest Homes to-be-built 4100 square foot luxury home in convenient North Arlington location. Main level featuring 10' ceiling, separate dining room, study, butlers pantry, mud room, breakfast room, open kitchen and family area. Covered rear porch off the family area ideal for seasonal enjoyment and extended indoor/outdoor living. Owners bedroom features beamed ceiling, expansive closet space, and bright luxurious bath. A second floor laundry room, 3 secondary bedroom and 2 additional baths complete the second floor. Finished lower level with recreational room, den/bedroom, full bath, and bonus room. Late 2024 delivery. Tremendous value. Still time to customize.
$2,195,000
6000 16TH Street N Arlington, VA 22205
- Type:
- Single Family
- Sq.Ft.:
- 5,650
- Status:
- Active
- Beds:
- 6
- Lot size:
- 0.16 Acres
- Year built:
- 2024
- Baths:
- 7.00
- MLS#:
- VAAR2041798
- Subdivision:
- Fostoria
ADDITIONAL INFORMATION
Welcome to your luxurious retreat in the highly coveted Westover/Fostoria neighborhood with Cardinal/Swanson/Yorktown School pyramid!! Step into this stunning brand new construction that is flooded with natural light and boasting 6 bedroom, 6.5 baths with a 3rd upper level that really shines! Open and bright floor plan with a thoughtful design includes everything you need: elevator ready for access from garage to all levels including the 3rd level; main level bedroom/office with full bathroom; chef's kitchen with oversized quartz waterfall island with abundant seating and under counter storage; gorgeous wide plank hardwood flooring throughout ALL levels; and quality craftsmanship throughout. Special features include: metal roof; gorgeous exterior stone; beautiful tray ceiling in the family room; cove lighting & wood ceiling detail in the dining area; custom vanities and beautiful bathroom tiling. The primary bedroom is a show stopper with a spacious suite featuring two walk-in closets and an incredible spa-like primary bathroom with his and hers vanities featuring dimmable LED backlit mirrors with anti-fog. Unwind in an oversized resin soaking tub, perched in a luxurious custom glass shower with dual rain shower heads. The basement features: a mudroom with custom built-ins for convenience right off the garage entrance; a lounge area and plenty of space for gaming; a wet bar with a beautiful backsplash and open shelving and under counter beverage fridges and a chic wine display wall with back lighting. This sought after North Arlington location is truly incredible. Just blocks to Westover Village, Westover Market, restaurants, and shops. 0.2 miles to Cardinal Elementary and 0.6 miles to Swanson Middle School. Less than a mile to East Falls Church Metro! Location simply canât be beat!
$1,959,950
864 N Madison Street Arlington, VA 22205
- Type:
- Single Family
- Sq.Ft.:
- 5,077
- Status:
- Active
- Beds:
- 5
- Lot size:
- 0.17 Acres
- Baths:
- 6.00
- MLS#:
- VAAR2042380
- Subdivision:
- The Grove At Dominion Hills
ADDITIONAL INFORMATION
This single family home is equipped with an elevator making traveling between all three levels a breeze. The Grove at Dominion Hills is Toll Brothers newest single-family home community located in Arlington. The main level boasts a 5â cool toned engineered hardwood which flows into the Primary Bedroom. The kitchen features a white Quartz waterfall island complimented by Painted Gray shaker style cabinets, honey bronze hardware and our Jenn Air appliance package. The study is enhanced by glass doors to bring in ample natural light. Enjoy entertaining with the butler pantry which mimics the kitchen selections and the large dining room with a striking gold chandelier. The Primary Bedroom is a perfect place to relax with speakers so you can enjoy your favorite music. The Primary Bath boats gold accessories enhanced by the Arabescato marble tile and gray cabinets. The walk-in shower offers a seat, striking semi-frameless glass enclosure as well as a rain shower head in addition to your shower head. Each secondary bedroom has an en-suite bath and walk-in closet and is perfect for your kids or guests. The basement offers a spacious recreation space with wet bar in addition to the bedroom. Visit us today to learn more about this home as well as our $20,000 closing cost incentive!
$1,245,000
2310 N Van Buren Court Arlington, VA 22205
- Type:
- Single Family
- Sq.Ft.:
- 2,872
- Status:
- Active
- Beds:
- 3
- Lot size:
- 0.03 Acres
- Year built:
- 1995
- Baths:
- 4.00
- MLS#:
- VAAR2041880
- Subdivision:
- Fenwick Court
ADDITIONAL INFORMATION
Substantial Price Adjustment. Own this home for only $250,000 down and $7,000 a month (P & I). House is now priced well under the Zillow' Zestimate! Stunning Townhouse- only a 10-minute walk from the East Falls Church Metro! This beautiful sun-drenched home features soaring cathedral ceilings, hard wood flooring, and oversized windows letting in plenty of natural light. As you enter the lower level you are greeted by a huge recreation room currently being used as an office. The room features a floor to ceiling cabinet and shelving unit from California Closets. Proceed to a large 21' x 15' paved patio and a private fenced low maintenance backyard. The spacious main level features a chefs gourmet kitchen filled with newer stainless-steel appliances featuring top quality brand names like Thermador, Kitchen Aid and Jenn Air. A large oven and microwave handle all your entertaining and holiday cooking needs. Soft close drawers and plenty of cabinetry including a pantry cabinet with sliding drawers and a multi-level pull out spice drawer which is handily located near the oven. A newer granite counter topped breakfast bar sits 3-4 people and is adorned with 3 stylish lighting pendants. Enjoy your morning coffee in the eat-in area highlighted by a bump out bay window. The expansive adjacent living and dining areas are ideal for entertaining guests with the modern open floor plan. Don't miss the Wine/Beverage Station featuring cabinets with granite drink-making countertop and hanging glass rack as you transition from the Kitchen to the Family Room. Flowing from the kitchen to the smartly appointed Family Room, one is greeted by another stunning floor to ceiling cabinet and shelving unit from California Closets. In the Living Room a stately gas fireplace surrounded by built in shelves to display your family treasures is the focal piece of the living room. The dining room, smartly appointed with crown molding, completes the Main Level. The upper-level primary suite is a true retreat! The spacious vaulted ceiling primary En-suite bedroom has peaceful tree height views, a cozy gas fireplace, two walk-in closets, and a gorgeous bath built for two. You'll love the dual sink vanity extending the length of the bathroom wall, over-sized spa-like step in shower, and the luxurious fast fill soaking tub. Bedroom 2 has plenty of natural light and two closets. Bedroom 3, bathed in natural light, is a mini-suite with vaulted ceilings, 2 closets and its own full bath. The attached two car 19' x 17' garage has storage space and automatic door openers. New Carrier Heat Pump and AC installed 7/23. Fenwick Ct is a small enclave with professionally managed grounds and additional parking. Steps to two schools, the W&OD creek side trail, two parks, and less than half a mile to East Falls Church Metro. Easy access to RT 66 for a quick trip to Crystal City/Pentagon, DC, or Tysons! Located near iconic shopping centers like Westover and the East Falls Church shopping Mecca- this is the best place to live for the next chapter in your life's story.
- Type:
- Single Family
- Sq.Ft.:
- 1,449
- Status:
- Active
- Beds:
- 3
- Lot size:
- 0.12 Acres
- Year built:
- 1941
- Baths:
- 2.00
- MLS#:
- VAAR2040984
- Subdivision:
- Summit Veitch
ADDITIONAL INFORMATION
LOCATION! LOCATION! Welcome to this 4 Bedroom, 2 Bathroom home! Your future home is conveniently located between George Mason and Wilson Blvds. Just minutes to I-66 and Tr 50, and just 10 mins to downtown DC! Walk to elementary school across the street. Take an extended 10-12 min stroll to Ballston Metro. Near biking/jogging path and across the street from school playgrounds! Highly walkable to Safeway and numerous local restaurants. Fenced back yard. Must see in personâhome is larger than it appears!
- Type:
- Single Family
- Sq.Ft.:
- 2,200
- Status:
- Active
- Beds:
- 3
- Lot size:
- 0.2 Acres
- Year built:
- 1953
- Baths:
- 2.00
- MLS#:
- VAAR2040764
- Subdivision:
- Dominion Hills
ADDITIONAL INFORMATION
Commanding Parkland Views! This cheerful 3 bedroom, 2 bath, mid-century modern inspired rambler in the Dominion Hills neighborhood is strategically perched atop Arlington Mill Drive offering soaring birdâs eye views of the natural beauty and woodlands of Bon Air Park and Rose Garden. Enjoy the open concept, contemporary floor plan offering 2,200 sq ft of light and bright living areas, stunning walls of windows with spectacular parkland views, freshly refinished hardwoods, living room with adjoining dining room, granite and stainless kitchen, and a main level family room addition featuring easy access to the patio. The finished walk-out lower level offers lots of flexible living space with its own separate entrance, a sizable recreation room/multi purpose space, stunning remodeled spa bath and laundry room , and a windowed utility room with storage space. Don't miss the young systems (AC 2023, Furnace 2018)! All sited on an elevated, terraced 8,534 sq ft lot offering exceptional privacy and a substantial patio with garden trellis for your outdoor relaxation. Just 1.5 miles to the Ballston or East Falls Church Metro stations, bus stop at the end of the block, Bon Air park just across the street and just a few blocks to Ashlawn Elemntary. This incredible Arlington locale offers easy access to the W&OD trail, Bluemont Park and gardens, Upton Hill Park, shopping and restaurants at Dominion Hills Centre and Seven Corners, and is just around the corner from convenient transportation and commuting arteries, the vibrant Ballston Quarter and Metro. Come see why this close-in commuterâs haven is so popular with todayâs homebuyers! Seller has asked that any offers be submitted by 12 noon on Tuesday, 4/9.
$1,395,000
968 N Rochester Street Arlington, VA 22205
- Type:
- Single Family
- Sq.Ft.:
- 3,907
- Status:
- Active
- Beds:
- 4
- Lot size:
- 0.26 Acres
- Year built:
- 1961
- Baths:
- 4.00
- MLS#:
- VAFA2002132
- Subdivision:
- None Available
ADDITIONAL INFORMATION
Amazing Expanded/Remodeled Split Level with tons of natural sunlight, in Highly sought after Falls Church City School District. Spacious 4 Bedroom, 3.5 Bath home w/ Wood Floors and approximately 3,600 sq ft of living space on four levels, and a fantastic lot of over 1/4 acre. *** Main Level Entry Foyer opens to Formal Living Room w/ Gas Fireplace, Dining Room & Powder room. Eat-in Gourmet Kitchen w/ Granite countertops and Vaulted Ceiling opens to a cozy Family room, and overlooks the backyard Patio. Kitchen has large 5 Burner Gas Stove w/ Exhaust venting, plus separate Wall Oven, built-in Microwave, Trash Compactor, Dishwasher and tons of cabinet storage space. *** Upper Level features Spacious Primary Bedroom Suite w/ large walk-in closet plus second closet, Huge Bathroom w/ Dual Vanity, Soaking Tub, and separate Shower. Second Bedroom (with walk-in closet), and Third Bedroom shares a second full bathroom, plus an upper level Washer/Dryer. *** Lower Level features Fourth full Bedroom, Den/Office (which can easily convert to 5th Bedroom) w/ walk-in closet, Full Bathroom, and ground level walkout w/ Washer/Dryer & Attached Garage. (excellent opportunity for Separate In-Law Suite (or revenue unit) on lower two levels) *** Basement Level has Open floor plan w/ Full Kitchen w/ Granite countertops, Family Room w/ Gas Fireplace, room for Dining Table, plus Walk-in storage closet. Family Room & Kitchen come with existing furnishings, complete with pots, pans, plates, glasses & utensils. *** Backyard Features Large "Entertainers Dream" Private yard & Tiered Tuscan Terrace w/ Rustic Stone Wall & beautiful Water feature (as featured in DIY Network "Indoors Out" show). Patio, Deck & covered Pergola w/ built in Grilling area, fantastic for entertaining. Upper tier with new Storage Shed & plenty of room for a playset or private tranquility area. **** Highly sought after Falls Church City School Pyramid (or you can opt for Arlington County Schools) *** Less than 3/4 mile to East Falls Church Metro Station (Orange & Silver Lines), w/ easy access to Major Roadways (I-66, I-495, Routes 50, 29 & 7), and short commute to the Pentagon & Washington DC - Excellent Arlington School Pyramid (Yorktown High School), or Falls Church City School Pyramid (newly constructed Meridian High School). Home w/ Tax Records in both Falls Church City (53-218-024), and Arlington County (11-041-002) (also listed in Arlington under MLS#VAAR2041696).
$2,850,000
5630 8TH Street N Arlington, VA 22205
- Type:
- Single Family
- Sq.Ft.:
- 6,500
- Status:
- Active
- Beds:
- 6
- Lot size:
- 0.21 Acres
- Year built:
- 2024
- Baths:
- 6.00
- MLS#:
- VAAR2041648
- Subdivision:
- Bon Air
ADDITIONAL INFORMATION
STUNNING NEW CONSTRUCTION to be built in sought after Bonair neighborhood or on your lot. A timeless masterpiece beautifully constructed to inspire and entertain. This thoughtfully designed and TRULY custom-built home is for those looking for a functional residence boasting brilliant contemporary architecture, high-tech features and unbeatable location! Spanning over 6,500 sq ft of living space, this home features premium building materials combined with lavish finishes. This exceptional home will captivate you with its open floor plans, clean lines, high ceilings, floor to ceiling windows, screen porch and multiple balconies. Natural light fills the home through its expansive glass walls. The premium white-oak floors provide both warmth and beauty. The residence offers an Optional Roof floor Luxurious Penthouse Suite with gym, roof top deck and Elevator. The kitchen and bathrooms feature premium designs, with modern slab cabinetry, and quartz countertops. Standard energy efficient features include LED lighting, Tesla EV charger, pre-wire for solar panels, efficient HVAC units with smart thermostats and more. The fully finished basement boasts a spacious recreation room, gym, bedroom suite with full bathroom and walk-in closets. This home offers an extraordinary opportunity for those seeking luxury living in a prime location, walking distance to Ballston Metro, WOD Trail, schools and shopping centers. Customize this extraordinary home to your liking, the possibilities are endless, allowing you to create a home that reflects your personal style. Ask us about **BUILD ON YOUR LOT**
$2,199,000
1515 N Edison Street Arlington, VA 22205
- Type:
- Single Family
- Sq.Ft.:
- 5,023
- Status:
- Active
- Beds:
- 5
- Lot size:
- 0.24 Acres
- Year built:
- 2014
- Baths:
- 6.00
- MLS#:
- VAAR2040872
- Subdivision:
- Waycroft - Woodlawn
ADDITIONAL INFORMATION
MARCH 30, 31 OPEN HOUSES CANCELLED - WAYCROFT WOODLAWN -- Stunning Like-New 5BR+Den, 5.5 BA Craftsman! This gorgeous Spring Street Development home boasts large windows, hardwood floors, elegant molding/trim, and extensive energy saving features. The open chefâs kitchen includes custom cabinetry, stainless steel appliances, granite counters, an island/breakfast bar, a butlerâs pantry, a pantry, and table space! The spacious living room is complemented by a gas fireplace and French doors which open to a Trex deck overlooking the private backyard. Main level also includes a formal dining room, a half bath, and an office with an ensuite full bath. The upper levels include 4 additional bedrooms and 3 baths, including 2 en suite bedrooms. The expansive ensuite primary bedroom boasts 2 large walk-in closets, and a gorgeous bath with dual vanities, soaking tub, and water closet. The lower level offers a large rec room with French doors opening to slate patios and private flat fenced backyard. A bonus room, a 5th bedroom, and full bath complete the lower level. The private backyard oasis includes mature trees, and gorgeous hardscaping and landscaping. Enjoy the inviting front porch, attached 2-car garage with mudroom, paverstone driveway, and more! Perfectly located in the heart of Arlington, just minutes to Ballston Metro, a block to the Metro bus stop, and easy access to Route 66 and 50. A variety of shops, restaurants, and grocery stores are conveniently located. Experience architectural elegance, and urban convenience in this beautiful home in Arlington, with easy access to all that Northern Virginia and Washington, DC have to offer. Don't miss out on this incredible opportunity!
$1,599,999
6719 24TH Court N Arlington, VA 22205
- Type:
- Townhouse
- Sq.Ft.:
- 3,148
- Status:
- Active
- Beds:
- 4
- Lot size:
- 0.04 Acres
- Year built:
- 2021
- Baths:
- 5.00
- MLS#:
- VAAR2040480
- Subdivision:
- East Falls Church
ADDITIONAL INFORMATION
Rare Opportunity like-new townhome with views overlooking parkland and incredible accessibility- walk to EFC metro location, easy access to I-66, walk to Tuckahoe elementary. This end unit townhome has 4 Beds, 4.5 Baths and an attached 2-car garage. The open floor plan is flooded with natural light, though the home is fully outfitted with blinds. The star of the main level is a dreamy kitchen with high-end lighting, quartz countertops and an oversized island with seating. Views from the kitchen overlook the terrace which features a gas fireplace and expansive parkland sightlines; it's a place you'll want to spend mornings sipping coffee and evenings by the fire. You'll also find a sizable family room, dining room and half bath on this level. Head up the contemporary detailed stairs to a primary suite with generous walk-in closets and a bath with double sinks and a 2 fixture shower. The suite is large enough for office space should working from home cause that to be a need. Two additional bedrooms, a hall bath and laundry round out the level. The upper floor is a generous suite/rec space/incredible office option with full bath and access to a second terrace space with the same sprawling parkland views as the main level. The lower level of the home is anything but your typical basement with full size windows and a door to the rear yard, which abuts the park. The space is wired as a media area and has a full bath. This brick front home is a must see with sleek engineered flooring, upgraded finishes and a location that's accessible to everything, while still giving you room to breathe.
$1,950,000
6407 19TH Street N Arlington, VA 22205
- Type:
- Single Family
- Sq.Ft.:
- 4,587
- Status:
- Active
- Beds:
- 6
- Lot size:
- 0.15 Acres
- Year built:
- 2018
- Baths:
- 6.00
- MLS#:
- VAAR2039842
- Subdivision:
- Roosevelt Place
ADDITIONAL INFORMATION
Welcome to your dream home! This exquisitely crafted and beautifully designed modern home by Classic Cottages is nestled among nine residences on a quiet cul-de-sac with an array of luxury features and high-end finishes, creating an unparalleled sanctuary for comfortable and spacious living. As you step inside, you'll be greeted by an inviting open floor plan featuring high ceilings, beautiful hardwood floors, and an abundance of natural light pouring through expansive windows, creating a luminous and welcoming atmosphere. With Hunter Douglas custom roller shades adorning 22 windows and doors, complemented by convenient light dimmers, setting the perfect ambiance is effortlessly achieved. The heart of the home, the expansive kitchen island, adorned with stunning Quartzite countertops, along with the wet bar and top-of-the-line Sub Zero Wolf appliances, caters to both culinary enthusiasts and entertainers alike. Adjacent to the kitchen, the spacious family room offers panoramic views of the backyard and showcases a striking Eldorado Stone Xtrordinair Probuilder 72 linear fireplace, infusing the space with an aura of sophistication. Completing the main level is a formal dining room, ideal for hosting gatherings, an in-law/guest suite/home office, a convenient mudroom, and a 2-car garage with bonus ceiling storage. Upstairs, the indulgent owner's suite awaits, alongside generously sized bedrooms. Pamper yourself in the spa-like ensuite bathroom with dual walk-in closets providing ample storage space. The walk-out lower level extends the living space, offering a sizable rec room, a built-in bar, and a fully equipped home gym. Outdoor living is equally delightful, with a fenced yard, patio, and irrigation system for lush landscaping. Conveniently situated near Westover with access to top-rated schools, commuting is a breeze with VA-66 and East Falls Church metro nearby. Explore nearby walking and bike trails or take advantage of the plethora of amenities in close proximity, making this home the ultimate retreat for modern living.
$1,899,000
5112 9TH Street N Arlington, VA 22205
- Type:
- Single Family
- Sq.Ft.:
- 3,557
- Status:
- Active
- Beds:
- 5
- Lot size:
- 0.17 Acres
- Year built:
- 2023
- Baths:
- 5.00
- MLS#:
- VAAR2040290
- Subdivision:
- Mulhall
ADDITIONAL INFORMATION
Welcome to your new home by Classic Cottages! This beautifully designed residence offers an unparalleled living experience with a 13 minute walk to Ballston Quarter. Outside, the property features a beautifully landscaped yard, providing a serene environment for outdoor activities and gatherings. The deck is perfect for barbecues and overlooks a large fenced in yard. The gourmet kitchen is a chef's dream, equipped with JennAir stainless steel appliances, sleek quartz countertops, ample storage space, and a center island that serves as a focal point for culinary creations. Whether you're an experienced cook or just starting out, this kitchen provides everything you need to whip up delicious meals. Upstairs, you'll find the luxurious primary suite, offering a private retreat from the hustle and bustle of everyday life. The primary bedroom boasts generous proportions, large windows, and two walk-in closets, providing both comfort and convenience. The primary bathroom is a spa-like oasis, featuring a soaking tub, a walk-in shower, and elegant fixtures that exude sophistication. Two additional well-appointed bedrooms can be found on this level, each with its own unique charm and plenty of natural light. These rooms are versatile and can be used as guest rooms or a home office. The lower level of the home offers additional living space, including a spacious recreation room with wet bar, bonus room and guest room. The possibilities are endless, allowing you to personalize the space to suit your lifestyle. 5112 9th Street N benefits from its prime location in Arlington, VA. The neighborhood offers a perfect balance between tranquility and urban convenience. You'll find a variety of amenities, including shopping centers, restaurants, parks, and entertainment options, all within a short distance from your doorstep.
$2,349,000
1313 N Harrison Street Arlington, VA 22205
- Type:
- Single Family
- Sq.Ft.:
- 5,046
- Status:
- Active
- Beds:
- 5
- Lot size:
- 0.19 Acres
- Year built:
- 2024
- Baths:
- 5.00
- MLS#:
- VAAR2039290
- Subdivision:
- Arlington
ADDITIONAL INFORMATION
Situated on a sizable 8250 square foot lot convenient to the Ballston corridor, this 5000 square foot residence offers a wealth of luxury and style that is synonymous with Beaconcrest Homes. This exquisite home features the finest of finishes; 10' ceilings, wide plank white oak hardwoods, gourmet kitchen with oversized pantry, a first floor study and a formal dining room ideal for entertaining. The spacious family room opens to a large kitchen with breakfast area that features access to the rear covered porch, perfect for outdoor livability while overlooking the large rear yard. The second floor offers an abundance of space, with a separate loft/flex space, large laundry room and spacious secondary bedrooms each with large walk-in closets. The owners suite provides a luxurious retreat with oversized closets, lavish bath and large windows. The lower level accommodates a large recreational room, media room, 5th bedroom with bath, and outside access. Scheduled for Fall 2024 completion, still time to customize. Other properties available, please inquire.
$1,974,900
1601 N Potomac Street Arlington, VA 22205
- Type:
- Single Family
- Sq.Ft.:
- 4,616
- Status:
- Active
- Beds:
- 5
- Lot size:
- 0.14 Acres
- Year built:
- 2024
- Baths:
- 5.00
- MLS#:
- VAAR2037786
- Subdivision:
- Highland Park
ADDITIONAL INFORMATION
Welcome to a Wormald/American Signature new home conveniently located just steps from the W&OD Trail and right around the corner from the East Falls Church Metro Station. In addition to a superb location, this home will feature over 4,600 square feet of finished indoor living space over three levels with an added 255 square feet of porch and patio outdoor living space; a two-car garage; and 5 bedrooms and 4.5 bathrooms. Custom features include a Mahogany front door; oak hardwood floors; tray ceilings; coffered ceilings; crown moldings; mud room built-ins; shaker-style cabinetry; gas fireplace; upgraded quartz countertops; Moen chrome fixtures; and, a Bosch stainless steel appliance package. The school pyramid includes Cardinal ES, Swanson MS, and Yorktown HS. Walk to the metro, The Italian Store, Westover Farmers Market, Lost Dog Cafe, and all the beauty of Four Mile Run/the W&OD Trail. Easy access to Rt. 66 for a 2-mile commute into DC. As a family-owned home builder and developer with over 50 years of experience building custom homes in the Northern Virginia area, Wormald/American Signature brings an unmatched standard of excellence to home design. Photos uploaded to this listing are from a similar property with similar finish details. The home is currently under construction. Purchase early for potential customization - please inquire.
$2,200,000
5307 20TH Street N Arlington, VA 22205
- Type:
- Single Family
- Sq.Ft.:
- 6,317
- Status:
- Active
- Beds:
- 6
- Lot size:
- 0.17 Acres
- Year built:
- 2024
- Baths:
- 6.00
- MLS#:
- VAAR2036538
- Subdivision:
- Broyhill Heights
ADDITIONAL INFORMATION
Construction has Begun! Capitalize on an amazing opportunity to have a new home inside the DC Beltway in Northern Virginia with $10,000 towards closing! This one-off home inside an established and mature neighborhood will be built by âWestcoast Styleâ Verity Builders with finishes that you choose to make this semi-custom home perfect for you and your needs. You can even choose the Joanna Gaines curated "Magnolia Line" of Hardie Plank! They can get it! Contemporary elegance sweeps through this 6 bedroom 5-and-a-half bathroom Modern Craftsman home and sits minutes from all the amenities and attractions of Downtown DC, Tysons Corner, Liberty Crossing, and McLean. The Westcoast Style architecture gives you soaring high ceilings and a bright well-lit space to relax and enjoy this personal paradise. The heart of the main level is the gourmet kitchen, adorned with top-tier stainless steel appliances and a large center island. Adjacent to the kitchen, the breakfast nook bathed in natural light provides the ideal spot for morning gatherings and casual meals. For more formal occasions, the elegant dining room awaits, with its sophisticated ambiance and intricate detailing. The grandeur of this home extends to the inviting living room, where a cozy fireplace serves as the centerpiece, perfect for gatherings with friends and loved ones. The opulent primary suite is a sanctuary of tranquility, boasting a spa-like ensuite bathroom complete with a soaking tub, a separate glass-enclosed shower, and dual vanities. A 2nd level porch provides additional outdoor living space for the master retreat. With ample closet space, it's a retreat that exudes luxury and comfort. Two additional well-appointed bedrooms share a central bathroom, a junior suite with an on-suite bathroom, as well as a laundry room, complete the upper level. Every detail has been carefully chosen to create an atmosphere of sophistication and relaxation. Ascend to the loft level, where a world of possibilities unfolds. This versatile space can be transformed into a serene reading corner, a creative studio, or an additional entertainment area, catering to your lifestyle needs. Lower level offers an additional bedroom with egress window, a full bath, the 2nd set of laundry hookup and an exercise and open space for entertainment. This Modern Craftsman masterpiece is enhanced by a private two-car front-load garage that seamlessly integrates into the aesthetic appeal of the home. The exterior architecture is a testament to the timeless beauty of Craftsman design, with its distinctive lines and charming accents truly make this a Modern masterpiece! Now is a great time to reach out and schedule time to discuss your path to the perfect harmony of comfort, style, and space â a scheduled appointment awaits you to discuss finishes, options with the builder. Photos shown are sample finishes.
$1,903,995
6185 8TH Place N Arlington, VA 22205
- Type:
- Single Family
- Sq.Ft.:
- 4,470
- Status:
- Active
- Beds:
- 5
- Lot size:
- 0.16 Acres
- Year built:
- 2024
- Baths:
- 5.00
- MLS#:
- VAAR2035654
- Subdivision:
- The Grove At Dominion Hills
ADDITIONAL INFORMATION
SAMPLE LISTING- Love everything about this home. The Rouse home design offers well-appointed kitchens boasting stainless-steel appliances, granite countertops, and ample storage space. A luxurious primary bathroom also offers granite countertops, dual sinks, and a private water closet. Create your ideal living space with a generous office located on the first floor. Perfectly situated in Dominion Hills which was ranked the #2 neighborhood in Virginia to raise a family by Niche.com. Just minutes away from everyday conveniences, this community will enhance your families daily routine. Build your Rouse home design today and give us a call to learn more about our personalization options, home sites, and how to take advantage of our limited time offer of a free finished lower level and full bath. Donât forget to ask about our $20,000 closing cost credit with the use of Toll Brothers Mortgage Company!
$1,899,950
844 N Madison Street Arlington, VA 22205
- Type:
- Single Family
- Sq.Ft.:
- 4,672
- Status:
- Active
- Beds:
- 5
- Lot size:
- 0.17 Acres
- Year built:
- 2024
- Baths:
- 5.00
- MLS#:
- VAAR2035582
- Subdivision:
- The Grove At Dominion Hills
ADDITIONAL INFORMATION
Purchase your new home today built by Americaâs Luxury Home Builder â Toll Brothers! Move-in July 2024 and be in prior to the start of the school year! Be one of the first to take advantage of a new home at this boutique 40 home site community. Located just minutes from shopping, dining, and the East Falls Church Metro Station within the Dominion Hills neighborhood, which was voted the #2 neighborhood in Virginia to raise a family by Niche.com in 2023. Bring the outdoors in with this beautifully crafted home design, The Helen, features a luxury covered patio off the rear of the home, open concept kitchen/dining/ great room flow with large kitchen island featuring a waterfall island and designer cabinets stacked to the ceiling. The spacious main level office with attached full bathroom provides the perfect flexible space for any lifestyle. The primary bedroom hosts a large walk-in closet, attached primary bathroom, and plenty of natural light throughout. The bedroom level laundry room and loft space make every day living a breeze. Designer appointed features throughout creating a high-end feel. Call today to schedule your visit before this home is off the market and ask about our $20,000 closing cost credit with the use of Toll Brothers Mortgage!
© BRIGHT, All Rights Reserved - The data relating to real estate for sale on this website appears in part through the BRIGHT Internet Data Exchange program, a voluntary cooperative exchange of property listing data between licensed real estate brokerage firms in which Xome Inc. participates, and is provided by BRIGHT through a licensing agreement. Some real estate firms do not participate in IDX and their listings do not appear on this website. Some properties listed with participating firms do not appear on this website at the request of the seller. The information provided by this website is for the personal, non-commercial use of consumers and may not be used for any purpose other than to identify prospective properties consumers may be interested in purchasing. Some properties which appear for sale on this website may no longer be available because they are under contract, have Closed or are no longer being offered for sale. Home sale information is not to be construed as an appraisal and may not be used as such for any purpose. BRIGHT MLS is a provider of home sale information and has compiled content from various sources. Some properties represented may not have actually sold due to reporting errors.
Arlington Real Estate
The median home value in Arlington, VA is $686,900. This is higher than the county median home value of $649,800. The national median home value is $219,700. The average price of homes sold in Arlington, VA is $686,900. Approximately 40.78% of Arlington homes are owned, compared to 50.86% rented, while 8.36% are vacant. Arlington real estate listings include condos, townhomes, and single family homes for sale. Commercial properties are also available. If you see a property you’re interested in, contact a Arlington real estate agent to arrange a tour today!
Arlington, Virginia 22205 has a population of 229,534. Arlington 22205 is less family-centric than the surrounding county with 34.43% of the households containing married families with children. The county average for households married with children is 36.92%.
The median household income in Arlington, Virginia 22205 is $112,138. The median household income for the surrounding county is $112,138 compared to the national median of $57,652. The median age of people living in Arlington 22205 is 34.4 years.
Arlington Weather
The average high temperature in July is 88.5 degrees, with an average low temperature in January of 26.9 degrees. The average rainfall is approximately 43.1 inches per year, with 15.9 inches of snow per year.
