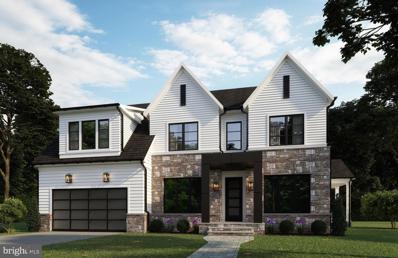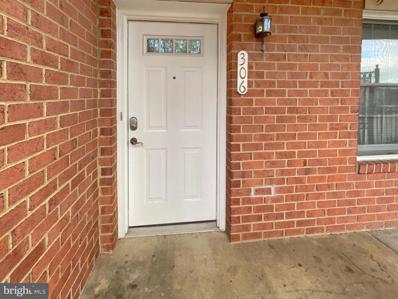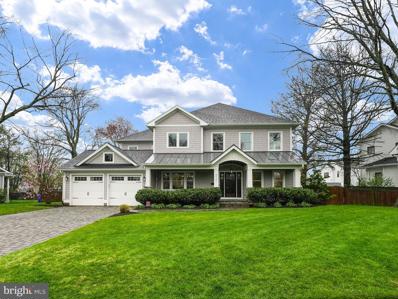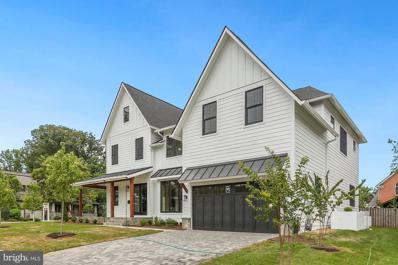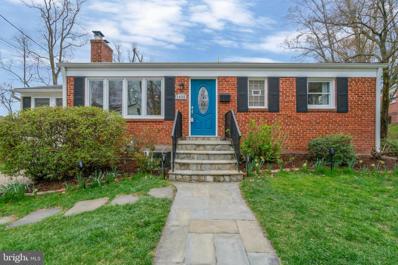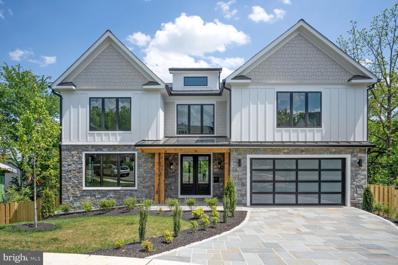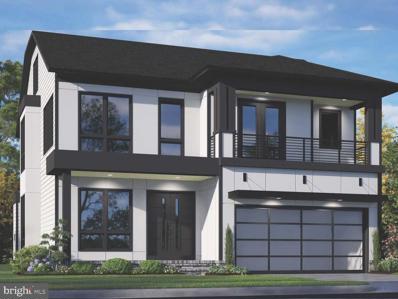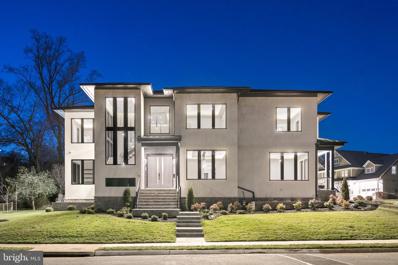Arlington VA Homes for Sale
$2,679,000
6701 Little Falls Road Arlington, VA 22213
- Type:
- Single Family
- Sq.Ft.:
- 7,077
- Status:
- NEW LISTING
- Beds:
- 7
- Lot size:
- 0.25 Acres
- Year built:
- 2024
- Baths:
- 8.00
- MLS#:
- VAAR2042856
- Subdivision:
- Arlington
ADDITIONAL INFORMATION
Nestled within the coveted neighborhood of North Arlington, this luxurious BeaconCrest Home sits on its expansive 10,800 square foot lot. A testament to luxury living, this remarkable residence will span 7,000 square feet, boasting an unparalleled 7 bedrooms and 7 and a half baths, offering an indulgent sanctuary for those with discerning tastes. The main level will greet you with lofty 10-foot ceilings, creating an airy and luminous ambiance. The main level offers a versatile first-floor study, complete with its own dedicated full bath, offering the flexibility to serve as an additional bedroom for guests or family members seeking privacy. Separate living and dining areas perfect for at home entertaining. The heart of the home resides in the family room, adorned with a coffered ceiling, ideal for gatherings. Transition seamlessly from the family room into the covered porch, a tranquil retreat for seasonal relaxation and an extension of indoor-outdoor living. Adjoining is the gourmet kitchen with sprawling island and a sunlit breakfast area, ideal for casual and day to day dining. Ascend the staircase to discover the sumptuous owner's suite, a lavish sanctuary boasting an open sitting area, lavish bath, and expansive closets, offering a private retreat. Each secondary bedroom offers its own ensuite bath and generous walk-in closet, ensuring unparalleled comfort. The full attic suite, offering a private loft area, separate bedroom, and bath, is perfect for guests or as a secluded hideaway. The lower level presents an inviting space for both daily living and entertaining, complete with a wet bar, bonus room, and additional bedroom with bath, providing endless possibilities for leisure and relaxation. Experience the pinnacle of luxury living in this unparalleled residence, where every detail has been meticulously curated to exceed the highest standards of comfort, sophistication, and livability. Late 2024 delivery.
- Type:
- Single Family
- Sq.Ft.:
- 926
- Status:
- Active
- Beds:
- 2
- Year built:
- 1995
- Baths:
- 1.00
- MLS#:
- VAAR2042246
- Subdivision:
- None Available
ADDITIONAL INFORMATION
Welcome to this charming property with a cozy fireplace, perfect for cold winter nights. The home also features additional rooms for flexible living space, ideal for a home office or workout area. The primary bathroom boasts a separate tub and shower, great for relaxing after a long day. Plus, the primary bathroom has good under sink storage for all your essentials. Don't miss out on the opportunity to make this property your own!
$2,750,000
6721 31ST Street N Arlington, VA 22213
- Type:
- Single Family
- Sq.Ft.:
- 5,350
- Status:
- Active
- Beds:
- 6
- Lot size:
- 0.47 Acres
- Year built:
- 2016
- Baths:
- 5.00
- MLS#:
- VAAR2040532
- Subdivision:
- Berkshire Oakwood
ADDITIONAL INFORMATION
Welcome to 6721 31st Street N, built in 2017 by Classic Cottages. This craftsman style luxury home features 6-bedroom, 4 full and 1 half bathroom residence is located in one of North Arlingtonâs most coveted neighborhoods of Berkshire Oakwood. This home is a rare find with a large, level rectangular lot â nearly a half-acre! A welcoming flagstone path and large porch invite you into this exquisite home. Upon entry, you're greeted by a spacious foyer flanked by a bright sitting room boasting windows on two sides, and a dramatic dining room adorned with gorgeous wallpaper and a stunning chandelier. Entertain effortlessly with the butler's pantry, equipped with a beverage fridge and wine storage, adjacent to the kitchen. The chef's kitchen is a culinary delight, featuring a marble backsplash, top-of-the-line Thermador stainless appliances, quartz counters, and an expansive quartz island with counter seating. There is full height, dual tone painted cabinetry, as well as a large pantry for extra storage. The bright kitchen with pendant lights over looks the meticulously maintained backyard. The kitchenâs adjoining breakfast area has space for a full table, and adjacent to the kitchen is a large family room with a stone fireplace, built-in shelving, and coffered ceiling. The access to the oversized all-season screen porch is off the family room, with a woodburning fireplace, IR heaters, and ceiling fans making it comfortable nearly year-round. A main level bedroom tucked away in the back corner provides a quiet retreat, with windows on two sides, built-ins and closet. The two-car garage is oversized and conveniently enters into the mudroom for added convenience. The main level, stairways, and hallways have wood floors, while the bedrooms and basement are carpeted, and the entire home has LED recessed lighting. Upstairs, the primary suite is a sanctuary boasting ample natural light, dramatic window treatments, and a luxurious marble bathroom featuring dual vanities, a soaking tub and glass-enclosed shower, as well as two walk-in closets. Three additional bedrooms, one with a private en-suite bathroom, offer comfort and convenience for family and guests alike. The upper level also includes a convenient laundry space with front-loading machines. The fully finished basement is an entertainer's dream, with a wet bar, large rec room, bedroom with a dual-entry bathroom, and a gym with mirrored walls and foam flooring. There is walk-up access to the backyard as well. Step into your dream backyard oasis in the heart of Arlington, where nearly half an acre of lush greenery and meticulously landscaped grounds await. Fully fenced with a privacy fence, this expansive outdoor retreat offers the ultimate in privacy and tranquility. Host unforgettable gatherings in the outdoor kitchen, complete with a built-in grill and ample counter space for food preparation. Whether you're grilling up your favorite barbecue recipes or enjoying alfresco dining under the stars, this outdoor culinary space is sure to impress. For the young ones, a charming playset beckons, providing endless hours of fun and adventure. Watch as laughter fills the air and imaginations run wild in this enchanting outdoor playground. As the sun sets, gather around the cozy flagstone patio, perfect for conversations or simply enjoying the company of loved ones. With plenty of space for seating and relaxation, this outdoor sanctuary is an idyllic setting for making cherished memories year-round. Whether you're seeking a peaceful retreat or an entertainer's paradise, this spectacular backyard offers it all. Escape the hustle and bustle of city life and immerse yourself in the serenity of nature right outside your doorstep. Welcome home to your own private slice of paradise in Arlington.
- Type:
- Single Family
- Sq.Ft.:
- 5,950
- Status:
- Active
- Beds:
- 6
- Lot size:
- 0.31 Acres
- Baths:
- 7.00
- MLS#:
- VAAR2041286
- Subdivision:
- Berkshire Oakwood
ADDITIONAL INFORMATION
Welcome to your dream Modern Farmhouse set on an expansive 13,560 sq. ft. lot! This luxurious new construction by award-winning Zimmermann Homes boasts an expansive living space. This home is to be built with an expected delivery of early 2025. Get in now and have time to customize finishes! All photos are from a previously built, similar Zimmermann Home. As you step inside this stunning residence, you're greeted by gleaming 4" plank white oak floors sanded and finished on site. The 10â ceilings on the first floor and 9â on the 2nd and lower level add to the grandeur of the space while large windows fill each room with abundant natural light. The heart of this home is undoubtedly its large kitchen. Here you'll find Thermador appliances and sleek quartz countertops that will inspire your inner chef. With plenty of cabinet storage and workspace, meal preparations will be a breeze. Each bedroom features ample walk-in closets and their own en-suite bathrooms. The lower level includes a wet bar, exercise room, and a bedroom with a full bathroom. This home has a high standard of energy efficiency including a tankless hot water heater, Anderson 400 series windows, LED bulbs, radiant reflective roof sheathing, and the list goes on. This prime location allows easy access to Washington DC, 66, restaurants on Broad St. and metro stations. This property sits on a large lot providing plenty of outdoor space to enjoy. Whether it's hosting backyard barbecues or enjoying a quiet evening on the screened in porch or patio there are numerous possibilities waiting right outside your door. 6807 Williamsburg Blvd offers not just a house but a lifestyle - one that combines luxury living with the convenience and charm of Arlington city life. This is truly an opportunity not to be missed! House is to be built. Please contact agent if you'd like to walk the property. Plat, plans, and specs available in Documents section.
$1,050,000
6938 27TH Road N Arlington, VA 22213
- Type:
- Single Family
- Sq.Ft.:
- 2,173
- Status:
- Active
- Beds:
- 4
- Lot size:
- 0.24 Acres
- Year built:
- 1952
- Baths:
- 3.00
- MLS#:
- VAAR2041522
- Subdivision:
- North Arlington
ADDITIONAL INFORMATION
**BACKUP OFFERS WELCOME** Delightful residence in North Arlington, minutes away from the bustling City of Falls Church! Seamless open living, dining, and kitchen spaces, enveloped in natural light streaming through numerous windows. The expansive kitchen offers abundant storage, ample cabinet space, and generous room for culinary endeavors. Updated throughout, including newly permitted egress windows in the lower level, inviting even more sunlight into the home and offering the potential to easily incorporate a fifth bedroom. The lower level features a cozy bedroom and full bath, ideal for accommodating guests. Set on a sprawling private lot backing to RPA (Resource Protection Area), ensuring a serene backyard environment with no future development encroachments. Embrace the convenience of nearby walking and biking trails leading to Metro, City of Falls Church, and Arlingtonâgranting easy access to parks, restaurants, bars, coffee shops, and eclectic boutiques. Tucked away in a tranquil cul-de-sac with no through traffic, this residence is surrounded by $2M+ homes, presenting an affordable opportunity for those seeking prime location, top-rated schools, and peaceful living, all within close proximity to urban amenities.
$3,199,000
6305 36TH Street Arlington, VA 22213
- Type:
- Single Family
- Sq.Ft.:
- 6,904
- Status:
- Active
- Beds:
- 5
- Lot size:
- 0.24 Acres
- Year built:
- 2024
- Baths:
- 7.00
- MLS#:
- VAAR2041278
- Subdivision:
- Minor Hill
ADDITIONAL INFORMATION
THE HOUSE NOW IS COMPLETED AND READY TO MOVE IN A&G Homes is proud to present an extraordinary custom home situated in the highly desirable North Arlington, tucked away on a quiet cul-de-sac, a serene street, and a private road, all on an expansive 10,000+ square foot lot. This contemporary transitional home boasts 5 bedrooms, 5 bathrooms, 2 half baths, and a 2-car garage, providing 6,904 square feet of luxurious living space. The spectacular use of space is highlighted by an open-concept layout with large windows that fill the home with natural light throughout the day. The main level features ten-foot ceilings, eight-foot solid core doors, and elegant hardwood floors throughout. Notable upgrades include an elevator and a distinctive floor-to-ceiling 48" wide gas fireplace in the family room. The spacious dining room showcases floor-to-ceiling windows and beautiful tray ceilings. Adjacent to the dining room is the butlerâs pantry, complete with a wine/beverage cooler and a walk-in pantry. From the butlerâs pantry, step into the stunning Chefâs modern kitchen with high-end JennAir appliances, custom stacked cabinets, in/under cabinet lighting, a spacious waterfall island with bar seating, quartz countertops, and a ceramic tile backsplash. The kitchen seamlessly opens to the breakfast area and family room, which features a tray ceiling. A deck off the breakfast nook completes the perfect indoor/outdoor entertaining space. To round off this level, a mudroom with built-ins is located off the attached two-car garage. A wide staircase leads to the upper and lower levels with large windows. The upper level hosts the luxurious owner's suite with dual walk-in closets, tray ceilings, a costume accents wall, and a sitting area with a 36" wide modern gas fireplace. The master bedroom also features a luxurious aspect with a door leading directly to a spacious terrace. The spa-like bathroom includes double vanities, a separate shower with heavy glass-enclosed shower doors, and a relaxing freestanding bathtub. Additionally, there are three bedrooms, each with its own full bathroom, and a laundry room with access to the master room. The lower level offers a spacious recreation room, exercise room, an additional bedroom with a full bathroom, one half bath, and an optional theatre room. A full walkout leads to the beautiful backyard and expansive patio. An elevator provides access to all three levels. Conveniently located with easy access to major freeways and local routes to both Dulles and Reagan National airports, commuting in the metro area is a breeze. Whether heading to various employment hubs, a day trip to Shenandoah National Park, or sightseeing in Washington DC, this location is ideal. Other properties are available, NOTE: THE PICTURES ACCOMPANYING THIS LISTING ARE REPRESENTATIVE OF THE BUILDER'S WORK QUALITY AND AVAILABLE FEATURES AND UPGRADES FOR BUYERS. The photos are from the previous model.
- Type:
- Single Family
- Sq.Ft.:
- 5,704
- Status:
- Active
- Beds:
- 7
- Lot size:
- 0.23 Acres
- Year built:
- 2024
- Baths:
- 8.00
- MLS#:
- VAAR2039940
- Subdivision:
- Berkshire Oakwood
ADDITIONAL INFORMATION
Experience the epitome of modern luxury in this to-be-constructed residence, situated in an ideal spot with convenient access to the Beltway, I-66, and key destinations like Tysons Corner, Washington DC, and Ballston. This home is a masterpiece of contemporary design, featuring an open layout, towering ceilings, and spacious, sun-drenched rooms with lavish finishes. Highlights include: Seven large bedrooms, most with a private ensuite bathroom. A fully finished loft, providing extra living space, an additional bedroom, and a full bath. A secluded lower level with its own entrance, comprising two bedrooms, a full bath, a cozy living area, and a well-equipped wet bar. Two strategically placed powder rooms for added convenience. High ceilings and large windows, fostering a bright and welcoming environment. Designed for those who value meticulous craftsmanship and the harmony of indoor-outdoor living, this home is a sanctuary of comfort and elegance. Discover your dream home in a location that perfectly balances tranquility with easy connectivity. CALL THE BUILDER FOR AN APPOINTMENT, DREW LAWLESS. NUMBER IS IN SHOWING CONTACT.
$2,899,999
6101 35TH Street N Arlington, VA 22213
- Type:
- Single Family
- Sq.Ft.:
- 7,388
- Status:
- Active
- Beds:
- 6
- Lot size:
- 0.24 Acres
- Year built:
- 2023
- Baths:
- 7.00
- MLS#:
- VAAR2039058
- Subdivision:
- Minor Hill
ADDITIONAL INFORMATION
Imagine walking into your home every day and thinking and saying "WOW". The premier and unparalleled attention to detail is evident in every corner of this New Construction Single Family home. The home is designed with 6 beds & 6.5 baths with 7,388 sqft of living space. From the foundation to the light fixtures this home has been meticulously detailed from top to bottom. The home features a 3 car garage, 10' foot ceilings on the main area and upper level with a 9' ceilings in the basement. The home has oversized 400 series Anderson windows, and custom tray and coffered ceilings in each room. The windows are designed to bring in the most sunlight highlighting each design feature in the home. The main level offers an open floor concept with an elegant dining room wing connects to the gourmet kitchen complete with Thermador appliances include 48-inch gourmet stove with dual ovens, microwave and wall oven combination, a 60-inch paneled refrigerator, and two dishwashers. The kitchen asl has an oversized center island consisting of a Borghini Silver quartz waterfall granite countertop with an overhang for seating perfect for casual breakfast in the morning and elegant nights with guests. The upper level features 4 ensuite bedrooms with marble flooring and floating vanity in each bathroom and a well designed laundry room. The spacious primary suite includes sitting area with a large balcony overlooking the tree- line backyard. You will be impressed with the TWO walk in closets in the master bedroom with custom shelving and beautiful center pieces and light fixtures in each .The master bathroom offers a luxurious unique copper toned free standing soaking bathtub and oversized walk in shower with 2 ran showers, 2 shower heads a d 1 body spray, and heated floors. The lower level has an Italian commercial grey tile floor with a tasteful and elegant wet bar with a built in ice maker, a spacious fitness room with professional rubber flooring, movie theater, and a guest bedroom with an ensuite bath. Pre wired for speaker install with. private entrance basement. Bonuses; each floor has their own thermostat, Carrier HVAC unit, all exterior trim is PVC, exterior siding is hardy plank, thermal bulk stone for exterior porches and stairs, rear porch, a dignified glass staircase that will take your breath away, and an elevator. Easy access to DC, Tysons, Washington National Airport, shopping centers, and more. Seller prefers to use Central Title & Escrow as a Settlement Company.
© BRIGHT, All Rights Reserved - The data relating to real estate for sale on this website appears in part through the BRIGHT Internet Data Exchange program, a voluntary cooperative exchange of property listing data between licensed real estate brokerage firms in which Xome Inc. participates, and is provided by BRIGHT through a licensing agreement. Some real estate firms do not participate in IDX and their listings do not appear on this website. Some properties listed with participating firms do not appear on this website at the request of the seller. The information provided by this website is for the personal, non-commercial use of consumers and may not be used for any purpose other than to identify prospective properties consumers may be interested in purchasing. Some properties which appear for sale on this website may no longer be available because they are under contract, have Closed or are no longer being offered for sale. Home sale information is not to be construed as an appraisal and may not be used as such for any purpose. BRIGHT MLS is a provider of home sale information and has compiled content from various sources. Some properties represented may not have actually sold due to reporting errors.
Arlington Real Estate
The median home value in Arlington, VA is $686,900. This is higher than the county median home value of $649,800. The national median home value is $219,700. The average price of homes sold in Arlington, VA is $686,900. Approximately 40.78% of Arlington homes are owned, compared to 50.86% rented, while 8.36% are vacant. Arlington real estate listings include condos, townhomes, and single family homes for sale. Commercial properties are also available. If you see a property you’re interested in, contact a Arlington real estate agent to arrange a tour today!
Arlington, Virginia 22213 has a population of 229,534. Arlington 22213 is less family-centric than the surrounding county with 34.43% of the households containing married families with children. The county average for households married with children is 36.92%.
The median household income in Arlington, Virginia 22213 is $112,138. The median household income for the surrounding county is $112,138 compared to the national median of $57,652. The median age of people living in Arlington 22213 is 34.4 years.
Arlington Weather
The average high temperature in July is 88.5 degrees, with an average low temperature in January of 26.9 degrees. The average rainfall is approximately 43.1 inches per year, with 15.9 inches of snow per year.
