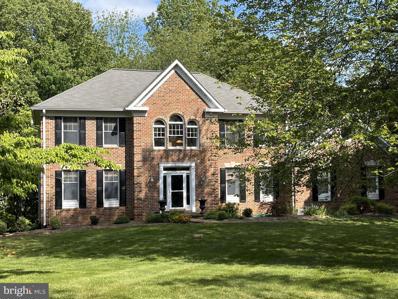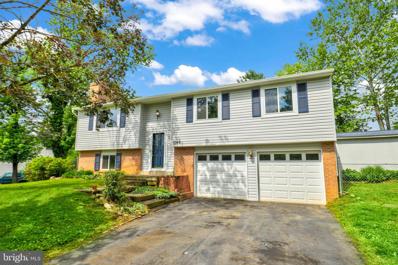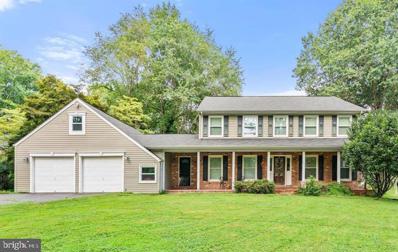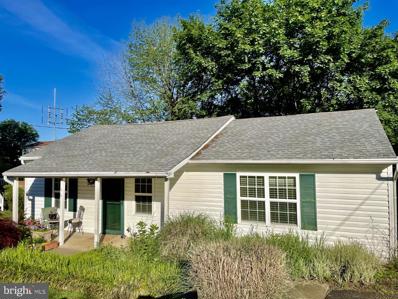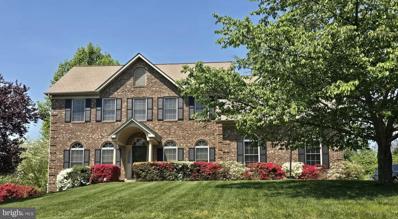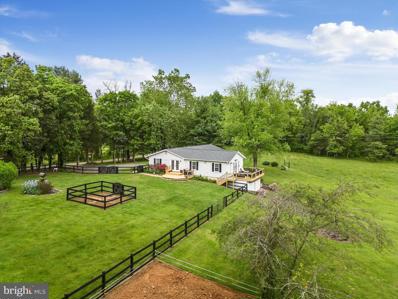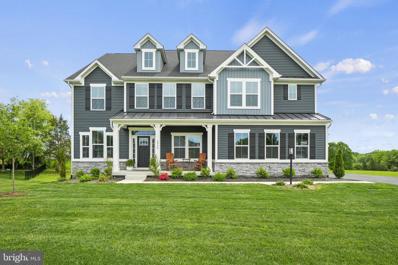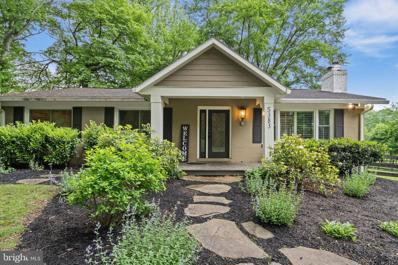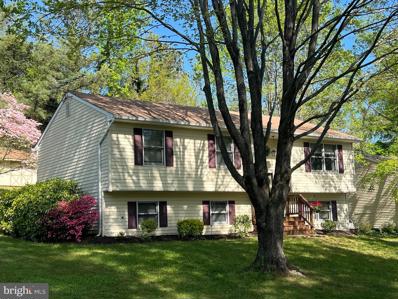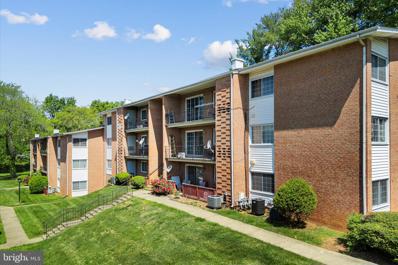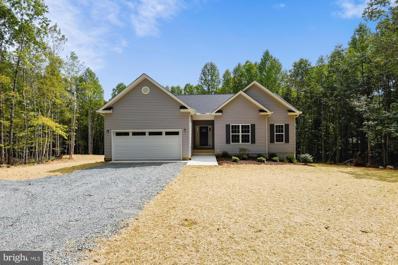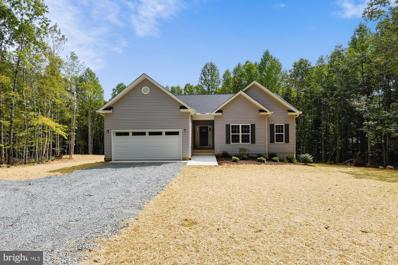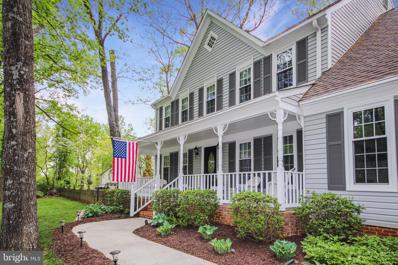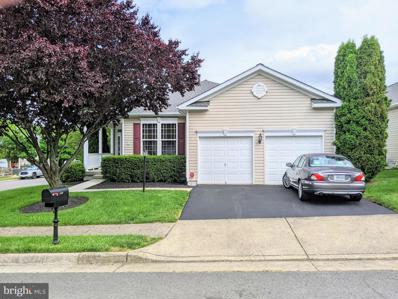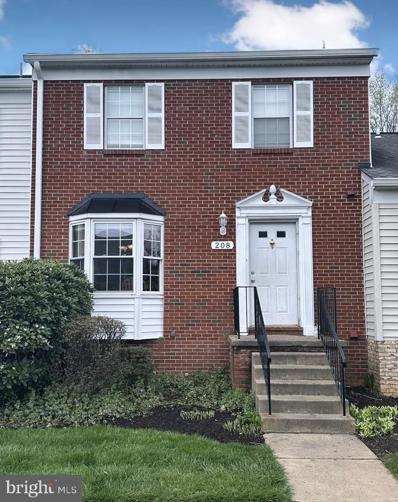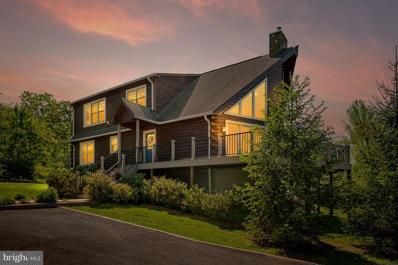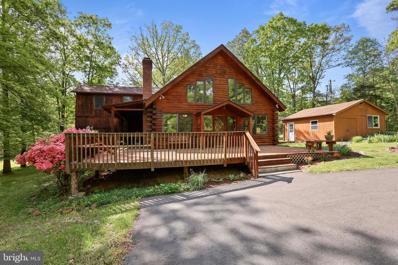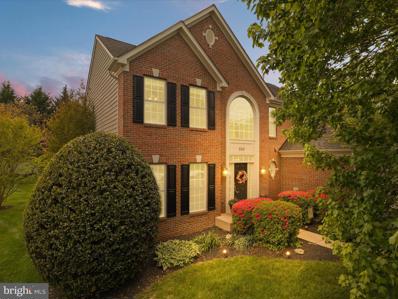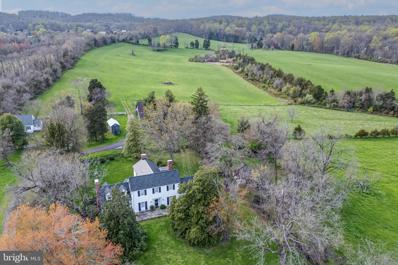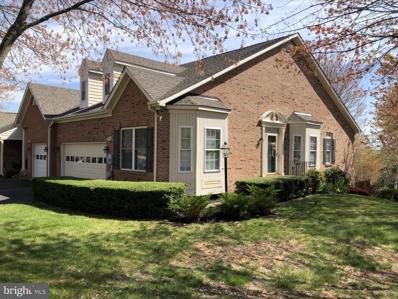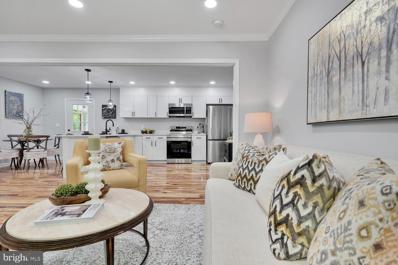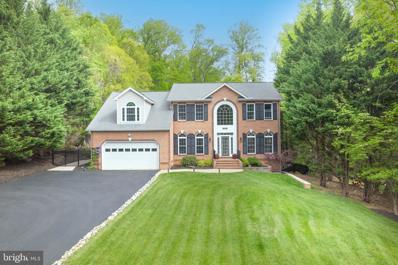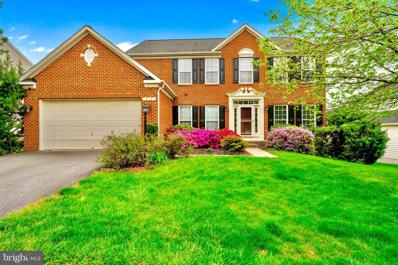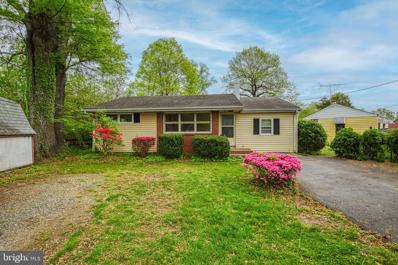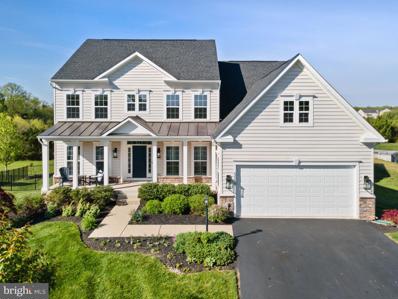Warrenton VA Homes for Sale
- Type:
- Single Family
- Sq.Ft.:
- 3,495
- Status:
- NEW LISTING
- Beds:
- 3
- Lot size:
- 1.45 Acres
- Year built:
- 1987
- Baths:
- 3.00
- MLS#:
- VAFQ2012476
- Subdivision:
- Foxland Village
ADDITIONAL INFORMATION
A wonderful home forhappy and comfortable living!! Located in small subdivison with easy acccess ,, north or south ,plus great access to Laurel Ridge Community college. Large lot in serene setting, attached two car garage, lovely grounds and greenery. Over 4100 sq ft of living space on 3 levels, 3 BR plus sitting room/nursery. updated kitchen, dining room, library/living room, family room, small den, plus lower level rec room and work shop. Check with listing agent about conveyances in shop area. Please make appointment to show...2 dogs and 2 cats also reside here.
- Type:
- Single Family
- Sq.Ft.:
- 1,879
- Status:
- NEW LISTING
- Beds:
- 3
- Lot size:
- 0.49 Acres
- Year built:
- 1976
- Baths:
- 3.00
- MLS#:
- VAFQ2012032
- Subdivision:
- Warrenton Lakes
ADDITIONAL INFORMATION
Calling all investors, contractors and do it yourselfers. This is the one you have been waiting for! Explore the potential of this charming single-family split-level in the highly sought after Warrenton Lakes Community. Endless potential for this property, which promises opportunity for those eager to invest sweat and effort; to create their dream home. Previous owner upgrades include a roof (2019), windows (2016), siding (2022), garage doors and openers (2016) and hot water heater (2020). The fireplace is in working order and features a rebuilt chimney (2022). Extra large shed on the side of the home is perfect for the work from home contractor or the prideful homeowner's yard equipment. A fully fenced in backyard allows for privacy, family fun and large, private gatherings. Most of the hard part has been completed! All set up for sweat equity from the new owners. Priced accordingly, this home invites buyers seeking a project with the promise of a rewarding transformation. We encourage you to bring your inspectors and contractors as the property is being offered as-is.
- Type:
- Single Family
- Sq.Ft.:
- 3,138
- Status:
- NEW LISTING
- Beds:
- 4
- Lot size:
- 1.07 Acres
- Year built:
- 1985
- Baths:
- 3.00
- MLS#:
- VAFQ2012374
- Subdivision:
- Millwood
ADDITIONAL INFORMATION
OPPORTUNITY to customize as you wish, large corner lot 1.07 acre, NO HOA, North Side of Warrenton. Plenty of space in this open concept 2 floor colonial with expansive kitchen and sunroom, office, family room, formal dining room/living room with fireplace. Extra space in breezeway (between home and garage finished with laundry). Oversized garage with partially finished office above or potential guest suite. This home as unlimited potential in a sought after area. 2010 RENOVATIONS AND OTHER: Roof, Windows, Siding, Doors, Ceiling fans, Exterior lights new in 2010. Fireplace swept and inspected in 2021 - good working order. Septic system (1000 gallon tank) inspected and pumped in 2019- good working order. Structural engineer confirmed no issue, great structure. NEEDED RENOVATIONS: Kitchen remodel, Primary upper bedroom full bath remodel, flooring main level, some drywall repair, new HVAC system and ductwork, treatment and removal of any mold in crawl space from prior water damage along with vapor barrier and fresh insulation to be installed. As part of the process a licensed and insurance contractor will advise buyers for any interior renovations based on their wants and desires. WHO IS THIS HOME PERFECT FOR: Investors, Second Home or primary homeowners to use 203(k) or Fannie Mae Homestyle renovation loan where you borrow based on your âafter renovation valueâ (ARV). Work to be completed after purchase - streamlined 45 day closing on reno loans. **under no circumstances can you visit the home without an scheduled appt**
- Type:
- Single Family
- Sq.Ft.:
- 1,025
- Status:
- NEW LISTING
- Beds:
- 2
- Lot size:
- 0.2 Acres
- Year built:
- 1960
- Baths:
- 1.00
- MLS#:
- VAFQ2012440
- Subdivision:
- Moffett Sd
ADDITIONAL INFORMATION
Adorable rambler with fenced rear yard and beautiful landscaping. Large eat-in kitchen with stainless steel refrigerator, built-in shelves, sliding glass door leads to the deck. Two bedrooms, spacious bathroom with walk-in shower, gas fireplace in the living room and hardwood flooring. Front porch for your morning coffee. Stone patio in the rear and shed. Short walk to Old Town Warrenton.
$769,000
6084 Kirkland Warrenton, VA 20187
- Type:
- Single Family
- Sq.Ft.:
- 3,310
- Status:
- NEW LISTING
- Beds:
- 4
- Lot size:
- 1.13 Acres
- Year built:
- 1997
- Baths:
- 4.00
- MLS#:
- VAFQ2012390
- Subdivision:
- Lake Whippoorwill
ADDITIONAL INFORMATION
Prime sought after location in the quiet subdivision of Lake Whippoorwill on the DC side of Warrenton. This 4 bedroom, 3.5 bathroom home has been very well maintained and is move in ready. Upper level has 4 bedrooms and 3 full bathrooms. Follow the additional set of stairs to the partially finished attic with built in shelving. You have the option to finish that space or use it as storage. But you will most likely prefer to sit outside on the oversized trex deck and listen to the birds while sipping a glass of wine or drinking a tall glass of iced tea (sweet of course). Roof approximately 10 years old. Newer hot water heater, washer and dryer. There is a graveled "pad" with RV hookup that has electric and sewer.
- Type:
- Single Family
- Sq.Ft.:
- 2,328
- Status:
- NEW LISTING
- Beds:
- 3
- Lot size:
- 5.45 Acres
- Year built:
- 1985
- Baths:
- 3.00
- MLS#:
- VAFQ2012394
- Subdivision:
- None Available
ADDITIONAL INFORMATION
Nestled on a sprawling 5.45-acre plot in the picturesque landscapes of Warrenton, within Auburn Battlefield, this charming remodeled rambler boasts the cozy allure of a bed-and-breakfast. Just 45 minutes from DC, with 3 bedrooms and 2.5 bathrooms, this home offers a seamless blend of comfort and style. The walk-out basement enhances its spacious living areas, providing direct access to the serene outdoors, it's the perfect man cave. This property is a dream come true for equestrian enthusiasts. It features a well-equipped 3 horse barn, with attached ample hay storage and/or convenient RV and horse trailer parking. Three beautifully maintained equine pastures are securely fenced and include automatic water feeders, ensuring optimal care and comfort for your horses. Additionally, a large 30'x40' garage can fit 3/4 cars easily, perfect for a shop or for extra help with the livestock. The home's bucolic setting emphasizes a tranquil, country living experience. The home had extensive remodeling, new water heater, new washer and dryer, 3 brand new decks, the roof and gutter were replaced in 2018, the primary bathroom installed in 2020, Starlink internet available, it looks and feels like a brand new home. The extensive grounds invite endless outdoor activities and offer a peaceful retreat from the hustle and bustle of daily life. Whether you're tending to horses, gardening, or simply enjoying a quiet afternoon outdoors, this property provides the perfect backdrop for a picturesque rural lifestyle. Available for showing starting 5/11.
$1,350,000
5956 Quarter Pl Warrenton, VA 20187
- Type:
- Single Family
- Sq.Ft.:
- 6,032
- Status:
- NEW LISTING
- Beds:
- 7
- Lot size:
- 0.68 Acres
- Year built:
- 2023
- Baths:
- 6.00
- MLS#:
- VAFQ2012376
- Subdivision:
- Brookside
ADDITIONAL INFORMATION
Welcome to your dream home nestled in the serene Brookside community! This stunning 7-bedroom, 6-full bathroom, 3-car garage residence, built in 2023, offers an exceptional blend of elegance, functionality, and comfort. Step inside to discover a meticulously designed main level boasting a convenient bedroom and full bathroom, ideal for guests or multigenerational living arrangements. The bright, airy office space is perfect for remote work or creative endeavors, while the elegant dining room sets the stage for unforgettable gatherings. Prepare to be amazed by the heart of the home â the spacious chef's kitchen outfitted with top-of-the-line appliances, including a gas range, separate oven, and microwave. Whether hosting intimate dinners or entertaining a crowd, this culinary haven will inspire your inner chef. Ascending the staircase, you'll find five generously sized bedrooms on the upper level, including three with ensuite baths. These rooms offer luxurious comfort and privacy for family members and guests alike. The lower level presents endless opportunities for relaxation and entertainment, featuring an additional bedroom, full bath, and a versatile recreation room. Enjoy evenings at the sleek bar with seating perfect for sipping drinks with friends. Step outside to the stamped concrete patio and embrace outdoor living at its finest, with ample space for al fresco dining and leisurely lounging. Situated on a cul-de-sac lot spanning .68 acres, this residence offers a peaceful retreat amidst lush greenery. Ideally located near the major commuter routes of 29 and 66 and zoned for the Fauquier County Schools system. Take advantage of the myriad amenities the Brookside of Warrenton HOA provides a wealth of community amenities, including a resort-style pool, playground, and tennis and basketball courts, scenic trails, refreshing pools, and recreational courts.
$725,000
5383 Orchid Lane Warrenton, VA 20187
- Type:
- Single Family
- Sq.Ft.:
- 2,239
- Status:
- NEW LISTING
- Beds:
- 3
- Lot size:
- 1.08 Acres
- Year built:
- 1979
- Baths:
- 3.00
- MLS#:
- VAFQ2012328
- Subdivision:
- None Available
ADDITIONAL INFORMATION
Discover serene living in this 3-bedroom, 3-bathroom home, perfectly blending comfort and convenience. Lovely, private setting while also being so close to the city. Recent updates enhance its appeal, including a new electric water heater (2022), pressure tank (2022), washer/dryer (2022), water softener (2023), thermostats (2024), fresh paint (2024), and new kitchen faucets (2024).The kitchen, ideal for entertaining, features stainless steel appliances, a large center island, and built-in shelving, opening up to a spacious living room. Down the hall, find tranquility in the primary bedroom with a stunning full bathroom equipped with a walk-in shower. Enjoy the outdoors from a covered deck overlooking a lush and private backyard. Embrace peaceful living with modern comforts in this beautiful setting.
- Type:
- Single Family
- Sq.Ft.:
- 1,836
- Status:
- NEW LISTING
- Beds:
- 4
- Lot size:
- 0.23 Acres
- Year built:
- 1988
- Baths:
- 3.00
- MLS#:
- VAFQ2012084
- Subdivision:
- Fishback
ADDITIONAL INFORMATION
Situated on a picturesque street just on the edge of historic Old Town Warrenton. Lined with clouds of flowering dogwood and azalea there is instantly a familiar small town kind of vibe when you pull in. With walkability to shops, cafes, festivals, farmer's market, grocery stores, medical offices and more - the location really couldn't be any better tucked away just off the beaten path. Quality improvements have been made to kitchen and baths over the years all tastefully done with neutral tones. Three bedrooms and three full baths with hardwood floors on the upper level. The deck is a quiet place to sit and relax after a long day. Lower level has been well loved and could use someone to put their own touches on it. Priced nearly $30k below the very recent sale next door, the home is priced to provide some immediate sweat equity with some new flooring and paint on the lower level.
- Type:
- Single Family
- Sq.Ft.:
- 1,250
- Status:
- NEW LISTING
- Beds:
- 3
- Year built:
- 1973
- Baths:
- 2.00
- MLS#:
- VAFQ2012284
- Subdivision:
- Warrenton Gardens
ADDITIONAL INFORMATION
Newly renovated, this 3-bedroom condo in the heart of Warrenton offers spacious living across 1,200+ sqft. Fresh paint coats every surface, complementing the new wall-to-wall carpeting and updated fixtures throughout. Full kitchen renovation and updated bathrooms showcase modern luxury with fresh countertops and sleek LVP flooring. Entertain in style in the expansive living and dining area, which opens to a private balcony. The kitchen boasts ample cabinet and counter space for culinary endeavors. The primary bedroom impresses with a large walk-in closet and updated ensuite half bathroom. Two additional bedrooms offer generous closet space and share a beautifully updated hall bathroom. Enjoy convenience with proximity to grocery stores, shops, the hospital, the WARF, and downtown Warrenton. This unit also benefits from a new HVAC system (2023).
- Type:
- Single Family
- Sq.Ft.:
- 1,409
- Status:
- NEW LISTING
- Beds:
- 3
- Lot size:
- 0.58 Acres
- Year built:
- 2024
- Baths:
- 2.00
- MLS#:
- VAFQ2012382
- Subdivision:
- None Available
ADDITIONAL INFORMATION
OPEN HOUSE AT ANOTHER LOCATION BUT THIS IS YOUR OPPORTUNITY TO VIEW A TRIGON BUILT HOME: ADDRESS OF OPEN HOUSE: 4648 ANTIOCH RD, HAYMARKET. HOPE TO SEE YOU THERE. TO BE BUILT IN THE HEART OF HISTORIC DOWNTOWN WARRENTON, WALK TO RESTAURANTS, AND SHOPPING. WONDERFUL ONE LEVEL LIVING FLOOR PLAN , THE MADISON PLAN., FEATURES 3 BR'S AND 2 FULL BA'S, WITH SPLIT BR PLAN, 2 CAR GARAGE AND FULL UNFINISHED BASEMENT WITH ROUGH IN PLUMBING FOR FUTURE EXPANSION. GRANITE KITCHEN COUNTERTOPS WITH MAPLE CABINETS WITH SOFT DOOR AND DRAWER CLOSURE. BUILDER ALLOWS CHANGES TO THE FLOOR PLAN OR CHOOSE ANOTHER PLAN. BUILDER OFFERS $3,500.00 TOWARDS BUYER'S CLOSING COSTS IF THEY USE ONE OF THE PREFERRED LENDERS AND THE DESINGATED TITLE COMPANY. PUBLIC WATER AND SEWER, NATURAL GAS AVAILABLE. HIGH SPEED INTERNET AVAIALBLE. NO HOA -THERE IS A ROAD MMAINTENANCE AGREEMENT. SEE ATTACHED DOCS. ASK A REATLOR FOR BUILDER'S WEBSITE. SIMILARITY PHOTOS MAY SHOW ITEMS NOT INCLUDED IN THE BASE PRICE.
- Type:
- Single Family
- Sq.Ft.:
- 1,409
- Status:
- NEW LISTING
- Beds:
- 3
- Lot size:
- 0.77 Acres
- Year built:
- 2024
- Baths:
- 2.00
- MLS#:
- VAFQ2012380
- Subdivision:
- None Available
ADDITIONAL INFORMATION
TO BE BUILT IN THE HEART OF HISTORIC DOWNTOWN WARRENTON, WALK TO RESTAURANTS, AND SHOPPING. WONDERFUL ONE LEVEL LIVING FLOOR PLAN , THE MADISON PLAN., FEATURES 3 BR'S AND 2 FULL BA'S, WITH SPLIT BR PLAN, 2 CAR GARAGE AND FULL UNFINISHED BASEMENT WITH ROUGH IN PLUMBING FOR FUTURE EXPANSION. GRANITE KITCHEN COUNTERTOPS WITH MAPLE CABINETS WITH SOFT DOOR AND DRAWER CLOSURE. BUILDER ALLOWS CHANGES TO THE FLOOR PLAN OR CHOOSE ANOTHER PLAN. BUILDER OFFERS $3,500.00 TOWARDS BUYER'S CLOSING COSTS IF THEY USE ONE OF THE PREFERRED LENDERS AND THE DESINGATED TITLE COMPANY. PUBLIC WATER AND SEWER, NATURAL GAS AVAILABLE. HIGH SPEED INTERNET AVAIALBLE. NO HOA -THERE IS A ROAD MMAINTENANCE AGREEMENT. SEE ATTACHED DOCS. ASK A REATLOR FOR BUILDER'S WEBSITE. SIMILARITY PHOTOS MAY SHOW ITEMS NOT INCLUDED IN THE BASE PRICE.
- Type:
- Single Family
- Sq.Ft.:
- 2,506
- Status:
- NEW LISTING
- Beds:
- 4
- Lot size:
- 0.58 Acres
- Year built:
- 1987
- Baths:
- 3.00
- MLS#:
- VAFQ2012242
- Subdivision:
- Warrenton Lakes
ADDITIONAL INFORMATION
Welcome home! This meticulously maintained property boasts four spacious bedrooms, two and a half bathrooms, and a two-car garage! * Nestled on over half an acre lot and shaded by beautiful tall trees, this is the perfect escape from the hustle and bustle of your everyday. * Three levels of living space, including a cozy family room off the kitchen with a fireplace, a light and bright kitchen with modern appliances, and a huge master suite with sitting room and a luxurious upgraded master suite bath. * Don't miss out on the opportunity to make this beautiful home yours. * Imagine sipping your morning coffee on the front porch or back deck overlooking your fantastic green lawn * Hosting gatherings is a dream come true in the spacious backyard. * This home is only minutes from Historic Old Town Warrenton and is a gateway to horse and wine country! * Comes with Leaf Guard gutters with a transferrable clog-free warranty. * Attic fan helps keep air flowing at your roof. * This home provides a peaceful retreat and a place to create lasting memories with loved ones. * Schedule a showing today and take the first step towards owning this magnificent home!
- Type:
- Single Family
- Sq.Ft.:
- 4,088
- Status:
- NEW LISTING
- Beds:
- 4
- Lot size:
- 0.17 Acres
- Year built:
- 2005
- Baths:
- 3.00
- MLS#:
- VAFQ2012264
- Subdivision:
- Vint Hill
ADDITIONAL INFORMATION
INCREDIBLY HOME IN VINT HILL. OVER 55+ COMMUNITY. CORNER LOT. LARGE, COVERED PORCH ENTRY. TRANSOM, SIDELIGHTED FRONT DOOR. HARDWOOD FLOORS. MAIN LEVEL: LIVING ROOM w/ CROWN AND CHAIR RAIL MOULDING, 3 SET WINDOW, RECESSED LIGHTS. VERY LARGE SECLUDED STUDY: CUSTOM BUILT-IN SHELVES, EXPENSIVE SLAT BROWN BLINDS. FULL HALL BATH. #2 BEDROOM IS LARGE, TWO CLOSETS, CEILING FAN... AND A PERFECT GUEST ROOM APART FROM EVERYONE. SEPARATE DINING ROOM: RECESSED LIGHTS AND CROWN MOULDING. FAIMLY ROOM PERFECT GATHERING PLACE NEXT TO KITCHEN. GOURMET KITCHEN: CORIAN COUNTERTOPS, LONG BUFFET COUNTER, HARDWOOD FLOOR, DOUBLE OVEN, DOUBLE SINK, LAZY SUSAN CABINET, PANTRY, BUILT-IN MICROWAVE, GLASS COOKTOP STOVE, REFRIGERATOR W/ ICEMAKER. BREAKFAST NOOK HAS A BAY WINDOW. EXPENSIVE WHITE SLAT WOOD BLINDS ARE WINDOW TREATMENT THRU-OUT THE HOME. PRIMARY BEDROOM HAS TWO WALK-IN CLOSETS AND CEILING FAN. PRIMARY FULL BATH HAS VERY LARGE SHOWER, BENCH SEAT FOR TWO, 2 SHOWER HEADS. OUTSIZED MIRROR, 2 SINK BOWLS, DOWNSTAIRS: WALK-OUT, FINISHED BASEMENT w/ CONNECTING STAIRS. CAVERNOUS REC ROOM! 2 HUGE BONUS/BEDROOM/PLAYROOM (ONE WITH A DOUBLE DOOR ENTRY), FULL BATHROOM. THEN CLOSET EXTRAVAGANZA! FINISHED CLOSET w/ SHELVES ALL AROUND, STORAGE UNDER THE STAIRS, RIDICULOUSLY SPACIOUS STORAGE AREA. AMAZING! UPGRADES: 2019 ROOF REPLACED w/ TRANSFERABLE WARRANTY, 2020 HOT WATER HEATER, 2021 HVAC REPLACED, WEEKS AGO: ALL SHUTTERS AND CONCRETE APRON AROUND HOUSE PAINTED, DRIVEWAY RESEALED. IMPECCABLE LAWN w/ IRRIGATION SYSTEM.
- Type:
- Single Family
- Sq.Ft.:
- 2,002
- Status:
- Active
- Beds:
- 3
- Year built:
- 1983
- Baths:
- 4.00
- MLS#:
- VAFQ2012050
- Subdivision:
- Leeds Square
ADDITIONAL INFORMATION
Bright and Clean! Located in the heart of Old Town Warrenton, steps from Main Street restaurants and shops. Community features pool, tennis courts, and playground as well as direct access to Greenway Trail and dog park. Full size washer and dryer included! Convenient to 29, making commuting a breeze. Includes 2 reserved parking spaces, water, and trash. Plentiful guest parking and RV parking.
$1,150,000
7553 Autumn Woods Lane Warrenton, VA 20187
- Type:
- Single Family
- Sq.Ft.:
- 3,630
- Status:
- Active
- Beds:
- 4
- Lot size:
- 6.25 Acres
- Year built:
- 2006
- Baths:
- 3.00
- MLS#:
- VAFQ2012288
- Subdivision:
- Winding Oaks
ADDITIONAL INFORMATION
Your tranquil escape awaits with this contemporary custom Chalet/log style home located just outside of Warrenton with surreal mountain views on over 6 acres. This exquisite 3 level, 4-bedroom & 3 full bath home offers OVER 4000 sqft of living at its finest with many upgrades. WITH AMAZING INTERNET TO BE ABLE TO WORK FROM HOME! *Main floor boasts hardwood flooring, open concept living, gourmet kitchen with stainless steel appliance, 2 tiered island, full bathroom, 2 oversized bedrooms, gorgeous Palladian windows, large screened in porch and a huge wrap around Trex deck to enjoy the spectacular sunrises & sunsets. Upper level continues with the beautiful hardwood flooring throughout, a separate area perfect for an office or sitting area, oversized primary suite, huge custom walk-in closet and luxurious primary bath with all the "bells & whistles" including Italian porcelain tile, custom glass shower and soaking tub. Lower level provides a multi entertaining/recreational space, new wood styled laminate flooring, additional bedroom, full bathroom, spacious utility/storage room, large laundry room and easy walk out to your huge yard. Enjoy main entrance parking outside or feel free to drive around back to park your vehicles in an oversized garage that is equipped with an electric charging station. This unique home provides you with all the means to enjoy the step away from the "hustle & bustle" yet is still conveniently located only 4-5 miles away from nearby shopping, dining, entertainment, wineries, world class Great Meadows, Highland & Warrenton. Wakefield & Foxcroft private schools are just a minutes drive away. Only 45-minutes from our Nation's Capital, 30-minutes from Dulles Airport and easy access to I66, Rt 29 and Rt 50. Do not let this great opportunity to own this amazing home pass you by!
- Type:
- Single Family
- Sq.Ft.:
- 2,280
- Status:
- Active
- Beds:
- 5
- Lot size:
- 2.23 Acres
- Year built:
- 1987
- Baths:
- 3.00
- MLS#:
- VAFQ2012266
- Subdivision:
- Sleepy Hollow
ADDITIONAL INFORMATION
Charming "Writers Cabin" nestled on 2 acres of private woods. The A-Frame interior showcases towering wood ceilings and rooms filled with natural light. Come cozy up by the wood burning stove. Sip your morning coffee on the deck, covered porch, lower hot tub deck, or the upstairs balcony - so many spaces to enjoy the outdoors! On the bottom floor of the cabin you will find the primary bedroom with an attached bathroom, an additional bedroom/bonus room, and a half bathroom off of the kitchen. The upstairs features an additional three bedrooms and a beautiful hall bathroom. Outbuildings include a detached garage and workshop, as well as an adorable mini-cabin for play. The lot features a long private driveway ending in a circle, offering a vast amount of parking. The perfect mixture of cleared yard and shaded woods. Xfinity High Speed internet: up to 1.2 gig plans available. Never run out of adventures and outings. Just two miles away is downtown Vint Hill, which includes: Old Busthead Brewery, Vint Hill Craft Winery, and Mister French Espresso Bar. Lake Brittle is 2 minutes down the road and offers fishing, kayaking, and boating. Fauquier County sits on the same line of latitude as Napa, California, as well as southern Italy. A large variety of grapes can be grown here, and as such, a vast array of wines are produced in its 22 nearby wineries. For the History Buff, Manassas National Battlefield and Leopold's Reserve are both within a 15 minute drive. For day to day, Wegman's is conveniently located down the road. Nestled equally between Gainesville and Warrenton proper. Come and enjoy this nature retreat of a home! OFFER DEADLINE PUSHED BACK: Monday the 6th at 6:30pm.
- Type:
- Single Family
- Sq.Ft.:
- 2,852
- Status:
- Active
- Beds:
- 4
- Lot size:
- 0.33 Acres
- Year built:
- 2002
- Baths:
- 3.00
- MLS#:
- VAFQ2011164
- Subdivision:
- Ridges Of Warrenton
ADDITIONAL INFORMATION
Located in the beautiful Ridge of Warrenton, renowned picturesque surroundings and history, 340 Singleton Circle is a wonderfully well maintained, single-family home that exudes modern elegance and charm. This property, with its expansive 2850+ square feet of living space above groundÂand an additional unfinished basement awaiting your creativity for future expansion, offers a serene lifestyle that you will thoroughly enjoy. The home itself has been updated over time with tasteful touches that are timeless. From being freshly painted, giving a welcoming touch to the hardwood floors that grace the main level. The professionally cleaned carpet in the bedrooms on the upper level adds a touch of warmth and comfort, creating a luxurious retreat in each of the homes private quarters. The bedrooms are spacious, providing ample room for relaxation and personalization. The primary bedroom is particularly eloquent with vaulted ceilings, massive walk-in closet, primary bathroom with jacuzzi, separate shower, dual vanity and en suite. A space that serves as a peaceful retreat. The other bedrooms, while smaller, do not compromise on space or comfort, ensuring that each family member or guest has a delightful space of their own. The kitchen, is an entertainers dream that features tons of sleek white cabinets, equal counter space and a grand island with a cooktop that opens into the morning room that gives such a pleasing feel with all of the natural lighting. Each bathroom in the house mirrors this level of tranquility, with updated fixtures and chic finishes that elevate everyday routines into spa-like experiences. In addition there is a front load 2 car garage with a quiet Chamberlain belt-drive garage system available, offering both security and convenience. Beyond the well maintained interior enjoy the exterior with its exquisite serene setting with lush green grass and mature landscaping. Offering a private oasis for outdoor relaxation and gatherings. 340 Singleton Circle stands out with its abundance of natural sunlight, privacy, and a series of thoughtful updates, this property is truly a rare gem with walking distance to shops, eateries and walks to town. Donât miss out on this one.
$3,995,000
4560 Lee Highway Warrenton, VA 20187
- Type:
- Single Family
- Sq.Ft.:
- 3,720
- Status:
- Active
- Beds:
- 6
- Lot size:
- 162.18 Acres
- Year built:
- 1859
- Baths:
- 4.00
- MLS#:
- VAFQ2012272
- Subdivision:
- None Available
ADDITIONAL INFORMATION
Unique offering in Fauquier County with many opportunities for ecotourism, agritourism, productive agriculture, conservation programs, and easement tax credits. Evergreen Hollow is comprised of nearly 162 acres of verdant and serene Virginia countryside with an abundance of wildlife, lush green fields, and wooded trails. The historic Evergreen 1859 farmhouse was once referred to as the Virginia "White House" and was home to the Hunton family from 1745 to 1809, Huntons were a founding family of Fauquier County. The 6-bedroom home is steeped in history and elegance and would suit as an ideal bed & breakfast, restaurant or wedding/tourism accommodation. There are 2 scenic viewsheds on the back fields and 3 ponds that would be ideal locations for a primary residence or entertaining venue. Of special interest are the summer kitchen and original square stone smokehouse off the kitchen patio. Several outbuildings include a detached garage, original farm granary and barn, and a three-bedroom, one-bath cottage, ideal for income or a farm manager The farm fields provide prime grazing and hay for horses or livestock and there is a 50-acre woodlands teeming with wildlife at the back of the property. The land is currently farmed and has good soils with a history of vines planted by the farmhouse. Evergreen Hollow, provides a respite, though located in easy distance from the historic Buckland village, Warrenton, Gainesville, 30 minutes to Dulles international airport, and less than an hour drive from the nation's capital. Excellent opportunity for land conservation programs in conjunction with tourism such as a winery & tasting room, wedding & event venue, microbrewery & distillery, and farm stay & market to name a few. The Farm has not been offered for over 7 decades and is truly a special piece of Virginia history!
- Type:
- Townhouse
- Sq.Ft.:
- 2,310
- Status:
- Active
- Beds:
- 2
- Lot size:
- 0.11 Acres
- Year built:
- 2002
- Baths:
- 3.00
- MLS#:
- VAFQ2012276
- Subdivision:
- North Rock Pud Phase 3
ADDITIONAL INFORMATION
Lovely end unit brick townhouse in North Rock close to shopping and restaurants. Walk into the open floor plan large living room that opens to the deck with steps to the fenced rear yard, marble faced gas fireplace, vaulted ceiling, office with bay window, built-in bookcase, chair railing and dining area with bay window. Main bedroom with primary bath offers separate tub, shower, walk in closet, his and her sinks. Basement partially finished with walkout to the rear, carpet, gas stone faced fireplace, craft room and bedroom. Great entertainment space. 2 car garage, beautiful landscaping, kitchen with stainless-steel appliances. and pantry. New washer and dryer on main level.
$520,000
8352 Kines Road Warrenton, VA 20187
- Type:
- Single Family
- Sq.Ft.:
- 1,056
- Status:
- Active
- Beds:
- 3
- Lot size:
- 2 Acres
- Year built:
- 1983
- Baths:
- 2.00
- MLS#:
- VAFQ2012054
- Subdivision:
- Cedar Run Section 1
ADDITIONAL INFORMATION
Multiple offers received! Open house canceled for Monday! No more showings allowed! Welcome to this beautiful home located in the desirable Cedar Run subdivision on the DC side of Warrenton. The property backs to trees and there is no HOA! The interior layout features three bedrooms and two bathrooms, including an owner's bedroom with a private en suite bathroom, providing convenience and privacy. The kitchen, dining area, and living area awaits your creative vision, offering the perfect canvas to design your ideal living space. Step outside to the large screened-in porch and expansive deck, where you can relax and enjoy the serene surroundings. The level, partially fenced backyard provides ample space for outdoor activities and privacy. A shed is included for storage. A great buy in Fauquier county. The outdoor area is a true oasis, offering ample space for outdoor activities or simply relaxing and enjoying the peaceful surroundings. This home is truly move-in ready, offering a perfect combination of modern amenities and serene living. Don't miss out on this opportunity to make this your new home sweet home! No detail has been overlooked!
$845,000
5364 Wade Court Warrenton, VA 20187
- Type:
- Single Family
- Sq.Ft.:
- 4,250
- Status:
- Active
- Beds:
- 4
- Lot size:
- 0.75 Acres
- Year built:
- 2005
- Baths:
- 4.00
- MLS#:
- VAFQ2011852
- Subdivision:
- Auburn Mill Estates
ADDITIONAL INFORMATION
Nestled within the serene enclave of Auburn Mill Estates, 5364 Wade Ct stands as a testament to meticulous care and thoughtful updates by its original owners. This spacious brick-front colonial residence spans a generous .75-acre lot adorned with lush green grass and mature landscaping, offering a tranquil retreat on a cul-de-sac street, elegantly set back on a charming ridge. Boasting 4,300 square feet of living space, including four bedrooms and three and a half baths, this home epitomizes comfort and luxury. Upon entry, you're welcomed into an inviting main level featuring an expansive floor plan. The open kitchen, complete with a large granite island, seamlessly connects to the family room, where a gas fireplace adds to the cozy ambiance, providing warmth and comfort during cooler months. Freshly painted interiors and refinished hardwood floors contribute to the inviting atmosphere, exuding a sense of newness and warmth throughout. Additionally, the main level offers a dedicated home office space, ideal for remote work or managing household affairs. Moving upstairs reveals four well-proportioned bedrooms, including one that could serve as a larger in-law suite. The owner's suite boasts a newly renovated spa-like oasis, adding a touch of luxury to everyday living. A basement designed for entertainment awaits, promising endless possibilities for relaxation and socializing with family and friends. Outside, the large backyard provides ample space for outdoor activities, relaxation, and entertaining, offering a picturesque setting for creating lasting memories. Practical upgrades, such as dual-zone HVAC units replaced in 2017 and 2021, alongside a water heater and water softener replaced in 2020, ensure modern convenience and peace of mind. Set against the backdrop of Auburn Mill Estates, this property offers a harmonious blend of tranquility and accessibility to nearby amenities, schools, and transportation. With downtown Warrenton and Gainesville just a stone's throw away, featuring vibrant shopping and restaurant scenes, this idyllic retreat presents the perfect balance of convenience and serenity.
- Type:
- Single Family
- Sq.Ft.:
- 3,591
- Status:
- Active
- Beds:
- 5
- Lot size:
- 0.26 Acres
- Year built:
- 2006
- Baths:
- 5.00
- MLS#:
- VAFQ2012244
- Subdivision:
- The Reserve At Moorhead
ADDITIONAL INFORMATION
The Reserve at Moorhead is offering this spectacular Brick Front Colonial for sale. A true five bedroom sitting on a .32 acre lot. Enjoy the ambiance of this quiet neighborhood and walk to Old Town Warrenton. Walk through the front door to a nice large foyer with a office to the left and formal living room to the right. The warm wood floors are inviting and flow through the first floor. The kitchen has been totally remolded with beautiful granite counters and an over sized island, all blending together with soft light tan cabinets. There is plenty of natural light and cooking space. Enjoy the ease of entertaining in this kitchen with a view of the fireplace and a spacious deck. The formal dinning room completes the space. Five bedrooms and three full baths on the second floor gives any family plenty of room. The primary bedroom has French doors which creates an elegant entrance. Nice closet space. The ensuite bathroom is bright and spacious. Bedroom number five also has it own ensuite. A nice shared bathroom in the hall and three more bedrooms complete this floor. Natural light flows throughout the second floor. The finished basement is an extra space for the whole family. New carpet creates a cozy living space for entertaining family and friends. There is plenty of room outside for outdoor living and entertaining.
- Type:
- Single Family
- Sq.Ft.:
- 1,624
- Status:
- Active
- Beds:
- 4
- Lot size:
- 0.86 Acres
- Year built:
- 1958
- Baths:
- 2.00
- MLS#:
- VAFQ2012184
- Subdivision:
- None Available
ADDITIONAL INFORMATION
NO HOA! Charming 4 bedroom, 2 bath rambler sitting on shy of an acre, partially fenced. New flooring and refinished hardwood, updated windows, separate entries to 2 private suites w/kitchen and bath. Dining area off from eat-in kitchen, other eat-in kitchen leads to new deck with a huge backyard, great for entertaining. Ceiling fans with lights throughout. Separate room for washer & dryer hookup. Spacious driveway for vehicles with oversized shed. Convenient access to James Madison Hwy.
$1,010,000
5058 Parkside Court Warrenton, VA 20187
- Type:
- Single Family
- Sq.Ft.:
- 4,994
- Status:
- Active
- Beds:
- 6
- Lot size:
- 0.28 Acres
- Year built:
- 2015
- Baths:
- 6.00
- MLS#:
- VAFQ2012134
- Subdivision:
- Brookside
ADDITIONAL INFORMATION
Gorgeous 6 bed 5.5 bath home in the desirable Brookside Community ready for you to call home! Backing to an open common area with trees and nestled by a pond allows for more privacy in the sought out community. Great location being within minutes to shopping, dining, and schools. Home features an open concept, hardwood flooring, main level bedroom with bathroom and office, vaulted and tray ceilings, custom trim, and natural lighting throughout. The gourmet kitchen is great for hosting with an oversized island with seating, double oven for cooking, eat-in area for table seating, and a wet bar. The kitchen also features custom cabinetry with granite countertops, tile backsplash, a butler pantry, large pantry, and a mud room with a built in bench and access to the garage. Family room features a double sided gas fireplace with stone to the covered deck making this a beautiful focal point of the home. Upper level features the primary bedroom including room for a sitting area, two separate closets, and a large bathroom with soaking tub, separate vanities, and a walk-in shower. Laundry room has custom cabinets with granite countertops and a sink. Down the hallway offers two bedrooms with a jack and jill bathroom and one bedroom with a full bathroom. Partially finished basement features a beautiful bar, bedroom, full bathroom, rec room, and unfinished area for storage. Enjoy entertaining in this ultimate fenced backyard with an open and covered trex deck off the kitchen with a fireplace or down on the patio by the firepit. This home has everything you need and more for your family! Schedule to view this stunning home today.
© BRIGHT, All Rights Reserved - The data relating to real estate for sale on this website appears in part through the BRIGHT Internet Data Exchange program, a voluntary cooperative exchange of property listing data between licensed real estate brokerage firms in which Xome Inc. participates, and is provided by BRIGHT through a licensing agreement. Some real estate firms do not participate in IDX and their listings do not appear on this website. Some properties listed with participating firms do not appear on this website at the request of the seller. The information provided by this website is for the personal, non-commercial use of consumers and may not be used for any purpose other than to identify prospective properties consumers may be interested in purchasing. Some properties which appear for sale on this website may no longer be available because they are under contract, have Closed or are no longer being offered for sale. Home sale information is not to be construed as an appraisal and may not be used as such for any purpose. BRIGHT MLS is a provider of home sale information and has compiled content from various sources. Some properties represented may not have actually sold due to reporting errors.
Warrenton Real Estate
The median home value in Warrenton, VA is $637,500. This is higher than the county median home value of $368,400. The national median home value is $219,700. The average price of homes sold in Warrenton, VA is $637,500. Approximately 55.21% of Warrenton homes are owned, compared to 35.55% rented, while 9.24% are vacant. Warrenton real estate listings include condos, townhomes, and single family homes for sale. Commercial properties are also available. If you see a property you’re interested in, contact a Warrenton real estate agent to arrange a tour today!
Warrenton, Virginia has a population of 9,854. Warrenton is more family-centric than the surrounding county with 37.15% of the households containing married families with children. The county average for households married with children is 36.54%.
The median household income in Warrenton, Virginia is $70,863. The median household income for the surrounding county is $94,775 compared to the national median of $57,652. The median age of people living in Warrenton is 39.4 years.
Warrenton Weather
The average high temperature in July is 85.8 degrees, with an average low temperature in January of 23.9 degrees. The average rainfall is approximately 43.4 inches per year, with 16.3 inches of snow per year.
