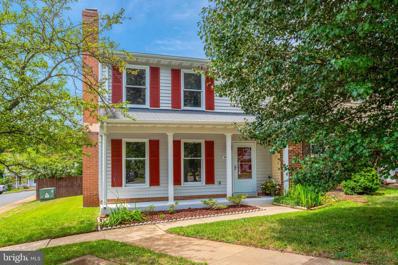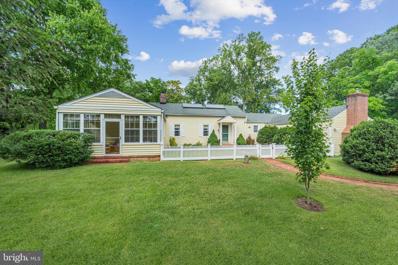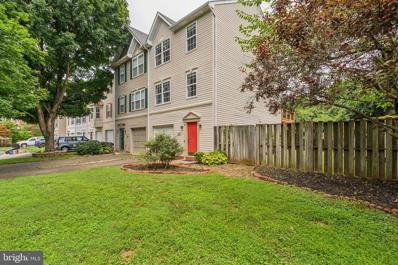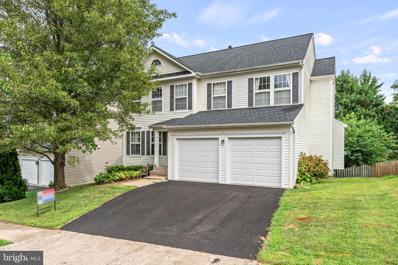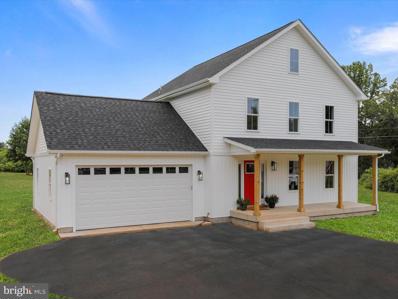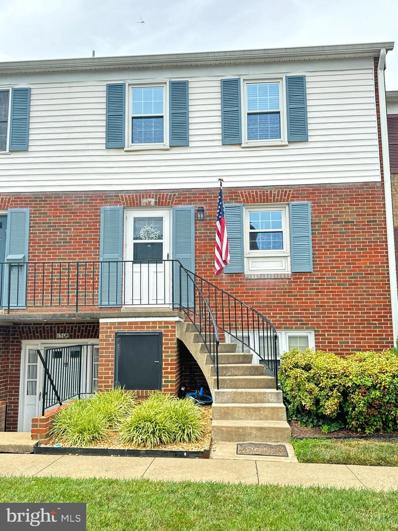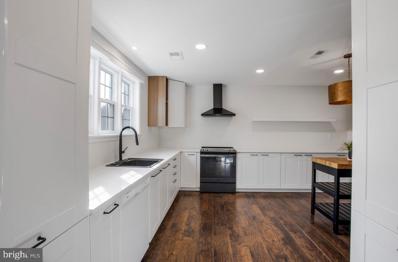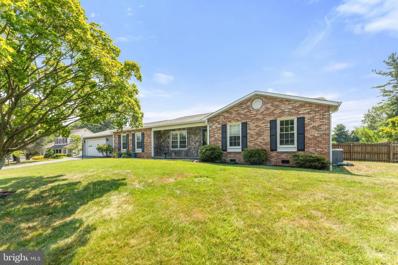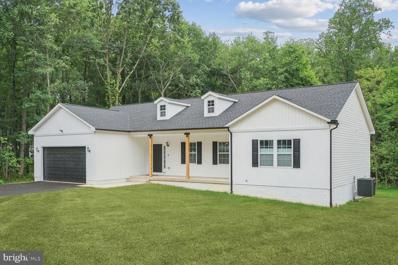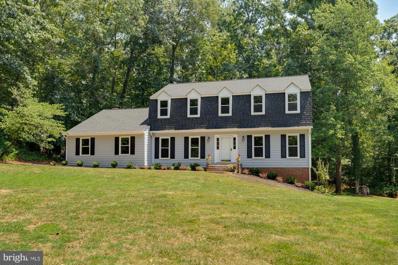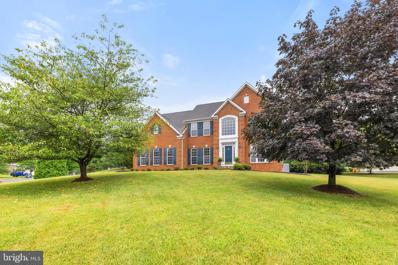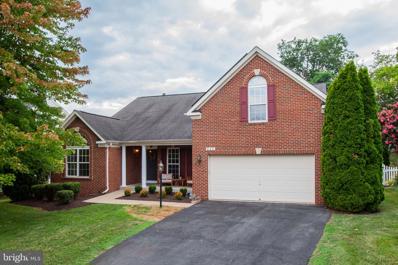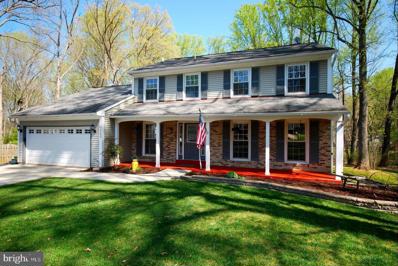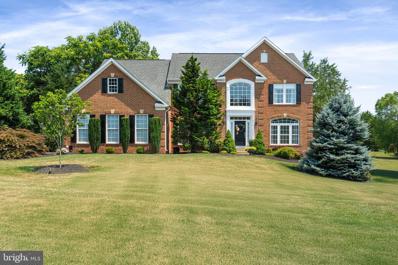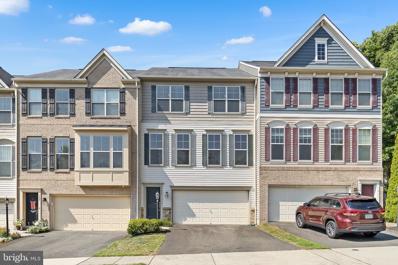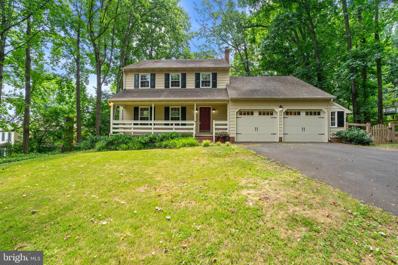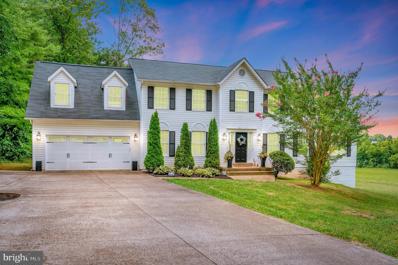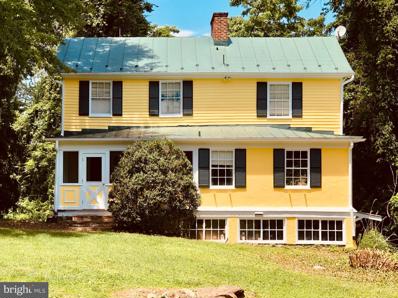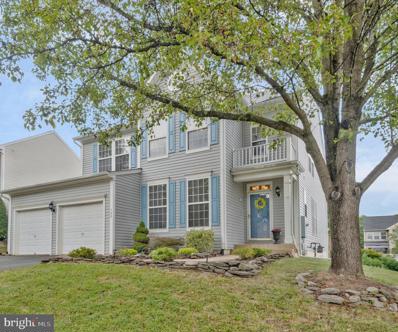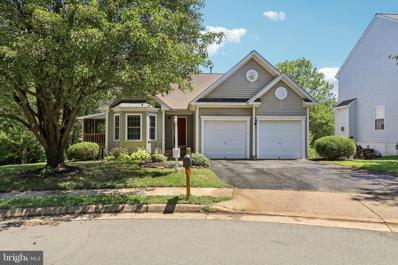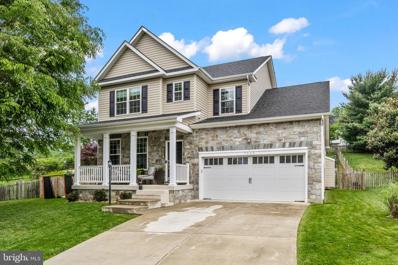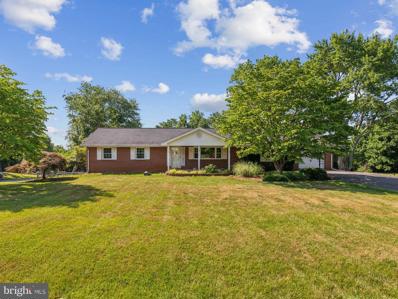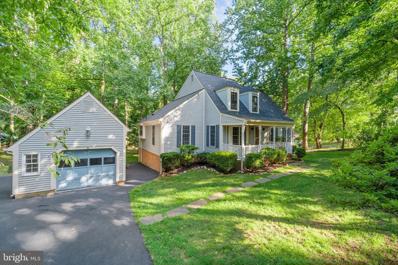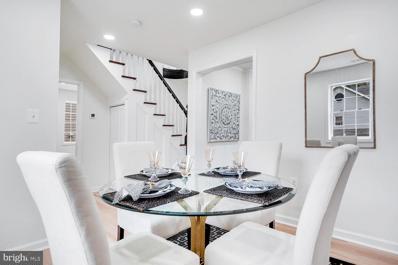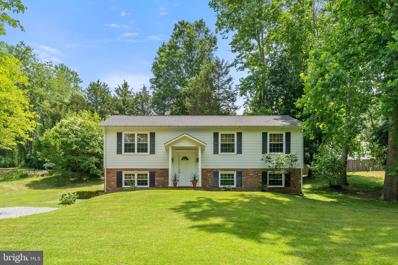Warrenton VA Homes for Sale
$334,000
446 Denning Ct Warrenton, VA 20186
- Type:
- Single Family
- Sq.Ft.:
- 1,364
- Status:
- NEW LISTING
- Beds:
- 2
- Lot size:
- 0.06 Acres
- Year built:
- 1985
- Baths:
- 2.00
- MLS#:
- 74483
- Subdivision:
- Other
ADDITIONAL INFORMATION
Welcome home to this delightful 2-bedroom, 1.5-bath end unit townhome, perfectly situated in a quiet neighborhood of charming Warrenton. Freshly painted inside and out, this home welcomes you with its warm and inviting ambiance. Step on new floors that flow seamlessly through the entire home, leading you to a cozy wood-burning fireplace that is sure to be a favorite feature on cool evenings. The kitchen is equipped with brand-new appliances, combining functionality with modern aesthetics. Enhanced with new interior and exterior modern lighting, every room is beautifully illuminated, showcasing the home's fresh and contemporary feel. Outside, the fully fenced rear yard offers privacy and a perfect space for outdoor activities or relaxation. Home includes two assigned parking spots and ample visitor parking for you or your guests. Located within walking distance to an array of wonderful town shops, restaurants, and outdoor activities, this townhome ensures that the best of Warrenton is at your doorstep. Easy access to Routes 17, 29, I-66, and commuter lot. For entertainment, take in the local wineries or enjoy a day at the races by attending the Virginia Gold Cup are just a few ideas. You might want to visit the nearby flying circus
$749,900
8569 Meetze Road Warrenton, VA 20187
- Type:
- Single Family
- Sq.Ft.:
- 2,329
- Status:
- NEW LISTING
- Beds:
- 3
- Lot size:
- 6.96 Acres
- Year built:
- 1939
- Baths:
- 3.00
- MLS#:
- VAFQ2013244
- Subdivision:
- None Available
ADDITIONAL INFORMATION
CHARMING RAMBLER ON 6.96 rolling ACRES! Welcome to this beautifully maintained 3 bedroom, 2.5 bathroom rambler, offering over 2200 square feet of living space. Perfectly situated on a picturesque 7-acre lot with a stocked pond in Warrenton, VA, this home is both warm and inviting. From the moment you turn into the long driveway and cross through the entrance fence, you will know you are HOME! The vegetable garden and apple trees to the right and generous lawn and shade trees to the left give you a glimpse of what is to come. The exterior of the home has soft yellow colored siding, a welcoming front courtyard and sunroom. Built in 1939, the house has grown through the years and contains history and character. The beautiful oak floors, moldings, and wooden doors attest to the simple, classic beauty. **The main level boasts a large living room including a fireplace with insert, a bright dining room, kitchen, three large bedrooms, and a huge bonus room. The front bedroom provides access to the peaceful, light-filled sunroom. There is another generous bedroom across the hall with a full bathroom in between the two. The third bedroom, on the opposite wing of the house, has itâs own half bath, wood burning fireplace, and an outside entrance. The bonus room with a third wood burning fireplace (currently used as an office and family room) completes the main level. The lower level accessed through the kitchen features an additional room and full bathroom. There is also a laundry room, utility area and ample storage space. **Enjoy the beauty of nature on your 6.96 acre lot, complete with a stocked pond with a dock for fishing, mature trees, spacious lawns, beautiful gardens, a fire pit, and opportunities to watch wildlife or even the horses next door. The back yard has a large fenced area and is ideal for children and pets. Relax on the elegant rear brick patio with picture perfect views of the rolling acres and peaceful pond! The property also includes a green house and a large freestanding shed. **This home has been immaculately kept. Updates include a four board fence for backyard (2024), new carpet (2024), new thermostat (2023), driveway resurfaced (2022), range and refrigerator replaced (2021). The chimneys have been inspected every other year and the roof was replaced in 2013. There is also a fully owned solar assisted hot water heater to conserve energy costs! This ranch-style home offers the convenience of main level living in a pastoral setting and no HOA! Homesteading, gardening, goats, chickens, and more are all welcome here. All this and close to town! The end of the Warrenton Greenway trail is 1/10th of a mile away! Come check out this beautiful property you could call HOME!
- Type:
- Townhouse
- Sq.Ft.:
- 1,920
- Status:
- NEW LISTING
- Beds:
- 3
- Lot size:
- 0.07 Acres
- Year built:
- 1994
- Baths:
- 4.00
- MLS#:
- VAFQ2013232
- Subdivision:
- Copper Mill Sec 1
ADDITIONAL INFORMATION
Lovely and spacious end unit, 3 level townhome with 1 car garage and large yard! Great location in Warrenton close to shopping, parks, entertainment and more! Large recreation room on the lower level with updated powder room, access to garage and walk out to large patio and fenced in yard. Newer LVP flooring and washer and dryer. Upper level features newer LVP flooring, updated kitchen with center island and stainless appliances. Newer dishwasher and built in microwave. Plenty of cabinet and counter space. Large pantry and powder room. Walk out to huge deck that was recently replaces with stairs to yard. Large family room off of kitchen with loads of natural lights. 3rd floor features primary bedroom with full bath, 2 additional bedrooms and full bath. Roof and garage door and motor in 2019. Prof Pictures coming soon. Owners may need short rent back. Rear fence is "AS IS".
- Type:
- Single Family
- Sq.Ft.:
- 3,109
- Status:
- NEW LISTING
- Beds:
- 4
- Lot size:
- 0.19 Acres
- Year built:
- 2001
- Baths:
- 4.00
- MLS#:
- VAFQ2013212
- Subdivision:
- Highlands Of Warrenton Phase 2
ADDITIONAL INFORMATION
Professional Photos Coming Soon! Welcome to this well-built 4 bedroom, 3.5 bath Colonial style home with bump-out features that expand the space on all three levels. Hardwood floors greet you upon entering, and you will be welcomed by the abundance of natural light coming in through the two-story foyer and living area windows. The main level features 9â ceilings, bay windows, half bath, chair rail, and crown molding. Of course, we all know that the Kitchen is "The heart of the homeâ with gorgeous granite countertops, lots of cabinets for storage, pantry, desk area, tile floors, and sliding glass doors that lead out to the deck. The large island is the focal point of the kitchen...it's where you prep meals, entertain, or have a bite to eat. The family room is open to the kitchen, making for easy conversation, with a gas fireplace for those chilly nights, with more windows and even more natural light. There's also direct access to the attached two-car garage, located off the foyer hallway. Walking upstairs you will find the expansive primary bedroom with multiple windows bringing in an abundance of natural light, with a large walk-in closet, a linen closet, and a second closet. There's even extra space in the bedroom area to create your own sitting or dressing area. The en-suite primary bath boasts lots of light with a dual vanity, separate shower, private water closet, and large tub to soak in and wash your cares away. In addition, there are three nice-sized bedrooms, a full bath in the hall, and a laundry closet, with a full-sized washer and dryer, which complete the upper level. Stepping down to the lower level with a huge fully finished ârecâ room, full bath, storage/utility room, and a finished "bonus room"â¦that can function as your home office, craft room, or home gym - the options are endless. Walk out the sliding glass doors onto the patio and you will find beautiful, mature trees that add privacy, an enclosed fenced yard, and if you like you can take the outside stairs up to the deck located off of the kitchen. Updates: 2024 - New Carpet throughout, Dishwasher and Garage Doors / 2019 â New Roof / 2018 â New Kitchen - Cabinets, Granite Countertops, Tile Floors, Refrigerator, Stove, and Microwave Located in a sought-after community with convenient access to shopping, restaurants, entertainment, grocery stores, gyms, convenience stores, plus all that the charming, historic town of Warrenton offers... Welcome home!
- Type:
- Single Family
- Sq.Ft.:
- 1,920
- Status:
- NEW LISTING
- Beds:
- 3
- Lot size:
- 0.75 Acres
- Year built:
- 2024
- Baths:
- 3.00
- MLS#:
- VAFQ2013196
- Subdivision:
- None Available
ADDITIONAL INFORMATION
MODERN FARMHOUSE DESIGN - VILLAGE ZONING - LARGE LOT - NO HOA - 5 MINUTES FROM DOWNTOWN JUST ADDED - Paved asphalt driveway! Unique opportunity to reside in an efficiently designed new custom home in a village setting with countryside mountain views on prestigious Springs Road in Warrenton, Virginia. Seller 0ffers a 3 bedroom, 2.5 bathroom house with energy efficient 2x6 exterior wall construction. This home with an attached two-car garage is situated on a spacious 3/4 acre parcel with a huge private backyard perfectly suited for a pool, extensive garden and/or recreation area. Fill your pool or water your garden with a private well that produces an amazing 120 gallons of flow per minute! Enter home from either front porch covered portal or from garage with direct access to the laundry room equipped with washer and dryer and utility sink. Level 1 features an open living concept with combined kitchen, dining and great room that includes gas log propane fireplace. Kitchen features stainless steel appliances with granite countertops and white cabinetry. Abundant recessed lighting provides maximum illumination throughout all living areas. There is a spacious powder room and coat closet at front entrance and at foot of stairway leading to level 2. On level 2 there is a two-sink bathroom located at the top of stairs situated between bedrooms two and three. All bedrooms feature walk-in closets with sturdy built-in wooden shelving and ceiling fans. The primary bedroom is large (17' x17') affording multiple layout options for furniture. The primary bathroom with large walk-in closet is very spacious and features a tiled shower with dual sinks. There are ample storage areas throughout levels 1 & 2. This home features luxury vinyl planking throughout levels 1 & 2 bathrooms and has carpet in bedrooms. Click on the virtual 360 video tour of this quality designed home where you can examine every nook and cranny. You will like everything you see! Agents: Please call listing contact (Richard Gargagliano (540) 272 6524 to find out more about this listing during the Coming Soon period which is 7/13 - 7/24. House is nearing completion by builder and will be available for showing on 7/26. At that time there will be a Sentrilockbox placed on the front door and you will be able to schedule an appointment to view the property through Showtime.
- Type:
- Single Family
- Sq.Ft.:
- 1,376
- Status:
- NEW LISTING
- Beds:
- 3
- Year built:
- 1979
- Baths:
- 3.00
- MLS#:
- VAFQ2013278
- Subdivision:
- Leeds Square
ADDITIONAL INFORMATION
Beautiful 3 bedroom 2.5 bath two story condo in the Convenient and friendly Leeds Square community in the heart of Warrenton. Amenities range from athletic courts, Playground, swimming pool , clubhouse, doggie Park , walking trail , remodeled party room in the clubhouse to name a few. Special parking lot for your larger trucks or trailers to name a few. The walking distance local area is filled with many eateries, family pubs, bars & entertainment for any age . Commuter lot less than 5 miles away & bus stop less than 1 mile away, not to mention the Greenway Trail to Old Warrenton with over 2 miles of trails & a great dog park steps from your door. an open living / dining area that leads to an updated kitchen for all your entertainment needs. Three large foyer closets make it easy to stay organized, lots of closets, Master bedroom has 2 large walk in closets and its own bathroom. Convenient Laundry in the unit , Two assigned parkings with lots of visitors parkings for extra guests .
$334,000
60 Leeds Court Warrenton, VA 20186
- Type:
- Single Family
- Sq.Ft.:
- 1,310
- Status:
- NEW LISTING
- Beds:
- 3
- Year built:
- 1971
- Baths:
- 2.00
- MLS#:
- VAFQ2013256
- Subdivision:
- Leeds Square
ADDITIONAL INFORMATION
LOCATION!! Beautiful home in the heart of Old Town Warrenton, steps from Main Street restaurants and shops. One level living in established community featuring pool, tennis courts, and playground as well as direct access to the Greenway Trail and dog park. Quick access to routes 29 and 211 make your commute a breeze. All appliances convey including full size washer and dryer. Amenities include water, 2 assigned parking spaces, garbage, snow shoveling and salting, pool, tennis courts, RV lot. Plentiful guest parking. This home wonât last long!!
- Type:
- Single Family
- Sq.Ft.:
- 1,640
- Status:
- NEW LISTING
- Beds:
- 3
- Lot size:
- 1.01 Acres
- Year built:
- 1987
- Baths:
- 2.00
- MLS#:
- VAFQ2013014
- Subdivision:
- Poplar Grove
ADDITIONAL INFORMATION
Welcome to this lovingly maintained home in the sought-after Poplar Grove neighborhood! This home is located just minutes away from commuter routes and charming Old Town Warrenton. Step outside and discover a backyard that is perfect for lounging and entertaining. A below-ground pool awaits you, perfect for cooling off on hot summer days and creating lasting memories. The paver patio features a covered area, ideal for outdoor gatherings or simply relaxing and enjoying the beautiful landscaping. This home has 3 bedrooms and 2 full renovated baths! Don't miss the opportunity to make this house your home, schedule a viewing today and experience the charm and warmth that this property has to offer!
- Type:
- Single Family
- Sq.Ft.:
- 1,856
- Status:
- NEW LISTING
- Beds:
- 3
- Lot size:
- 1.42 Acres
- Year built:
- 2023
- Baths:
- 2.00
- MLS#:
- VAFQ2013110
- Subdivision:
- None Available
ADDITIONAL INFORMATION
No need to wait for new construction! This barely lived-in semi-custom home was built in 2023 on a private 1.42-acre lot on sought-after Auburn Mill Rd. Ready for a discerning buyer, this home was meticulously designed with modern farmhouse features, including a white board and batten front with black accents. The oversized paved driveway accesses a concrete walkway to the generous front porch w/ cedar posts. Spacious main floor foyer leads to the family room, kitchen, and dining area. The kitchen features a custom island, white shaker cabinets with a custom range hood, wall oven, pantry, quartz counters, and upgraded Kitchenaid appliances. The dining area opens up to a 12 x 24 composite deck with steps to the rear yard. The vaulted ceilings and upgraded LVP flooring throughout enhance the open floor plan. The primary bedroom offers two closets with closet organizer systems and a spacious en-suite bath w/ double sinks, quartz counters, upgraded lighting, ceramic tile floor and shower and black frameless shower door. There are two additional ample-sized bedrooms, both w/ large closets and a guest full bath tub /shower combo with black ceramic tile floors and white tile surround, quartz counters and modern mirror. The laundry room is also located on the main floor with a top-load washer and vented electric dryer. The full,ready to be finished, walk-up basement provides additional living space, with a sliding glass door, upgraded 70 gallon sump pump w/ battery back up and rough-in for a full bath. The home also includes a two-car garage with epoxy floor and automatic opener. If you're looking for one-level living on a private 1.42-acre lot in Warrenton, this home has it all! Upgraded feature list provided in the document section.
$750,000
6279 Millwood Dr Warrenton, VA 20187
- Type:
- Single Family-Detached
- Sq.Ft.:
- 3,464
- Status:
- Active
- Beds:
- 4
- Lot size:
- 1.63 Acres
- Year built:
- 1985
- Baths:
- 4.00
- MLS#:
- 74347
- Subdivision:
- Millwood
ADDITIONAL INFORMATION
Beautiful home in Millwood sited on a 1.63 acre lot in Warrenton! This remodeled colonial home features 4 bedrooms, 3.5 bathrooms and 3,800 square feet of living space. The open floor plan has an abundance of natural light. Welcoming foyer leads to a hardwood floored living room and formal dining room, as well as a family room with a woodburning fireplace, and French doors leading to the landscaped exterior; as well as recessed lighting throughout. The home features a bright brand new kitchen with large windows, new stainless steel appliances, a built in microwave, and a large island with bar seating option. Upper level features an owner's suite with a new ensuite bathroom that boasts a custom tiled shower, and modern features. Three spacious bedrooms with ceiling fans and closets, as well as an additional new full bathroom on the upper level round out the space. Finished walkout basement features a large recreation room with new luxury vinyl flooring and new carpet throughout. Lower level features additional living space, to include a new full bathroom, storage, and recessed lighting throughout. Entertaining outdoors is a must in the huge, well maintained yard with a patio and a large inviting deck. There's a welcoming 2 car atta
- Type:
- Single Family
- Sq.Ft.:
- 5,201
- Status:
- Active
- Beds:
- 4
- Lot size:
- 0.96 Acres
- Year built:
- 2004
- Baths:
- 5.00
- MLS#:
- VAFQ2012996
- Subdivision:
- Brookside
ADDITIONAL INFORMATION
This beautiful, stately brick colonial will not disappoint! The expansive floor plan offers something for every member of your family. A stunning 2-story family room with stone fireplace is the focal point of the main level. The spacious kitchen with island and bar seating, butler's pantry and huge breakfast room offer numerous possibilities for hosting large gatherings. Work from home with your choice of two additional dens/offices on the main level. The upper level has a luxurious owner's suite with separate sitting room, two walk-in closets, lovely bathroom and 3 additional bedrooms and two full baths. The partially finished basement has numerous possibilities with half bath, rec space, exercise area and lots of storage. Incredible Brookside community, located in the Kettle Run school district and amenities with pool, tennis courts, tot lots, trails and more!
- Type:
- Single Family
- Sq.Ft.:
- 2,981
- Status:
- Active
- Beds:
- 4
- Lot size:
- 0.29 Acres
- Year built:
- 2006
- Baths:
- 3.00
- MLS#:
- VAFQ2013208
- Subdivision:
- The Reserve At Moorhead
ADDITIONAL INFORMATION
You can have the best of old and new: live in this light-filled, move-in-ready house with a fantastic layout on a quiet, non-through street less than a mile from beautiful, historic downtown Warrenton. 332 Preston Drive has a large eat-in kitchen open to the spacious family room and dining room, with 10-foot ceilings, large windows, and gleaming oak floors that make this space light and bright. The clever design has a breakfast counter that seats 3 and also hides kitchen clutter. The gas range, stainless steel dishwasher, and extra-large kitchen sink are brand new. The maple kitchen cabinets have 42-inch uppers, and the pantry closet offers more storage. With the primary bedroom suite and laundry room on the first floor, you can have one-level living â but there is also a bedroom, bathroom and large bonus playroom or office on the second floor. The first floor has two more bedrooms, plus a hall bathroom. The huge unfinished basement offers lots of storage, walk-up stairs to the back yard, and rough-in plumbing for a full bathroom. The family that lived here â with three children â found the home so spacious that they didnât need to finish the basement. The covered front porch has ample space for a few comfortable chairs. The entire house was just painted, and all the carpet replaced. The house has a security system and 200-amp electrical panel. The kitchen/dining area opens to a Trex deck and a screened gazebo. The house backs up to well-maintained open green space belonging to a school; when school is not in session, you are free to use the playground, basketball courts and soccer field. Warrentonâs thriving historic district with its many stores, restaurants, cafes and weekly farmerâs market is within walking distance. The Aquatic and Recreation Facility, with two indoor pools, a playground, playing fields, walking paths and a skatepark is minutes away by car, as is a hospital with a 24-hour emergency room. Warrenton is nestled in the heart of Virginiaâs wine and horse country, with easy access to Skyline Drive and Shenandoah National Park.
- Type:
- Single Family
- Sq.Ft.:
- 2,116
- Status:
- Active
- Beds:
- 4
- Lot size:
- 0.62 Acres
- Year built:
- 1981
- Baths:
- 3.00
- MLS#:
- VAFQ2013172
- Subdivision:
- Cedar Run Section 2
ADDITIONAL INFORMATION
Come see this lovely 4 bed 2.5 bath residence situated on the DC side of Warrenton. The spacious kitchen features new stainless steel appliances and elegant granite countertops. Hardwood floors grace the LR/DR, foyer, and staircase. A welcoming family room includes a fireplace and opens onto a generous deck that leads to a backyard oasis with a firepit and mature trees. The perfect outdoor oasis! No HOA. Recent updates to include, all windows replaced with double hung windows in 2012. Vinyl flooring installed upstairs in 2016. New garage door, opener with battery back up installed in the spring. New roof, gutters, downspouts and guards installed in May of 2024. All new appliances in the last two years, new carpet installed in 2021, HVAC stystem replaced in summer of 2023. *Professional Photos coming soon*
- Type:
- Single Family-Detached
- Sq.Ft.:
- 5,738
- Status:
- Active
- Beds:
- 4
- Lot size:
- 0.66 Acres
- Year built:
- 2004
- Baths:
- 4.00
- MLS#:
- 74328
- Subdivision:
- Brookside
ADDITIONAL INFORMATION
Don't miss your chance to own this immaculate, luxurious brick colonial! The spacious layout caters to every family member's needs. A striking 2-story family room with a stone fireplace anchors the upgraded main floor. The expansive kitchen boasts an island, bar seating, butler's pantry, and a generous breakfast room, ideal for hosting large gatherings. Expand your entertaining space with access to the extensive Trex deck with custom lighting from the morning room. Enjoy the convenience of a light-filled office on the main level for remote work. Upstairs, the indulgent owner's suite features a separate sitting room, two walk-in closets, a beautiful bathroom, and three additional bedrooms with two full baths. The partially finished basement offers versatility with a large recreational space and ample storage. Located in the coveted Brookside community within the Kettle Run school district, enjoy amenities like pools, tennis courts, tot lots, trails, and more!
- Type:
- Single Family
- Sq.Ft.:
- 2,352
- Status:
- Active
- Beds:
- 4
- Lot size:
- 0.06 Acres
- Year built:
- 2012
- Baths:
- 4.00
- MLS#:
- VAFQ2013086
- Subdivision:
- Kings Gate Subd
ADDITIONAL INFORMATION
Discover this stunning 3-level townhome with 9ft ceilings throughout, ideally located just half a mile from Main St Warrenton, offering unparalleled convenience to shopping and commuting routes. ** The heart of the home lies on the main level, where an expansive dining and living area seamlessly integrates with a vast, chef-inspired kitchen, all with wood floors. This huge kitchen is perfect for entertaining, boasting ample counter space, modern appliances, and abundant cabinetry. Adjacent, a cozy family room with a gas fireplace opens onto a deck overlooking a fenced rear yard that backs onto serene woods. ** The upper level boasts a luxurious primary suite, two additional bedrooms, a well-appointed hall bath, and a convenient laundry room. The primary suite has a tray ceiling and includes two walk-in closets, and ensuite bath with soaking tub, a shower, a dual sink vanity, and a separate toilet closet. ** The entry level features the foyer, a spacious 2-car garage, a welcoming rec room, and a bedroom with an ensuite bathroom. ** Fresh paint throughout and brand-new carpeting, this home is poised to welcome its new owners. Donât miss out on the opportunity to make this your new home!
- Type:
- Single Family
- Sq.Ft.:
- 3,274
- Status:
- Active
- Beds:
- 4
- Lot size:
- 0.62 Acres
- Year built:
- 1984
- Baths:
- 4.00
- MLS#:
- VAFQ2013126
- Subdivision:
- Ivy Hill
ADDITIONAL INFORMATION
Beautiful 3,274 sqft Colonial boasting 4 bedrooms, 3 1/2 baths, 2 car garage, finished basement on .62 acres minutes from downtown Warrenton in a cul-de-sac. As you pull up to the home, a front porch awaits you. Entering the home, you are greeted by hardwood floors throughout the main level. Large Dining Room and Living Room with chair rail; Spacious Kitchen with corian counters, double wall oven, cooktop stove with recessed light, looking out over a beautiful private/backyard. Family Room is 13'X23' and has a woodburning fireplace with mantel. Heading upstairs, you will find four bedrooms - all with ceiling fans. Primary Bedroom has walk-in closet along with Primary Bath with tub/shower. Bedroom #2 is 18'X19' and would be a great play area or home school space. Walkout Basement has second Kitchen with granite counters, 2nd Family Room, Office Space and Laundry Room. All flooring in the basement is vinly planking. Deck adorns the back of the home over-looking the large rear yard with storage shed. A side fenced-in yard is great if you have dogs. Updates include: 2023 - New Wall Oven and Microwave, 2022 - New Side Yard Fence, 2021 - Septic Pumped, 2020 - New Hot Water Heater, 2019 - New HVAC, 2016 - Remodeled Basement. Comes with a one-year Home Warranty. Internet is comcast. Come home after a long day at work and relax on the front porch or back deck. If you work from home simply head downstairs to your office. This home will not last! Come take a look and you will be glad that you did!
- Type:
- Single Family
- Sq.Ft.:
- 4,692
- Status:
- Active
- Beds:
- 5
- Lot size:
- 1.68 Acres
- Year built:
- 1993
- Baths:
- 5.00
- MLS#:
- VAFQ2012916
- Subdivision:
- Edgehill
ADDITIONAL INFORMATION
OPEN HOUSE 7/27 from 11am to 1pm! Welcome to your dream home nestled in a serene setting, offering the perfect blend of elegance and comfort. This exquisite residence features an impressive main foyer adorned with double Crown molding, picture frame trim, and new LVP flooring throughout. Entertain guests in style with a formal dining room and living room, or unwind in the sunroom with double French doors that frame picturesque views and flood the space with natural light. The heart of the home is the inviting family room boasting a cozy wood-burning fireplace, ideal for chilly evenings. Culinary enthusiasts will delight in the large kitchen showcasing upgraded cabinets, granite countertops, stainless steel appliances, and a spacious island complete with built-in wine racks, perfect for enhancing your culinary creations. Adjacent is an eat-in nook that opens onto a spacious back deck, offering seamless indoor-outdoor living and breathtaking views of the expansive property. Upstairs, discover three generously sized bedrooms, each offering ample closet space and overhead lighting. The junior suite includes its own upgraded bathroom with tasteful tile finishes. A spacious full bath serves the secondary bedrooms. The primary suite is a sanctuary unto itself, featuring vaulted ceilings, a cozy sitting room, and a designer closet bathed in natural light. The primary bathroom is a spa-like retreat, boasting high ceilings, upgraded tile, a double vanity, and a luxurious shower oasis with double shower heads. A highlight of the home is the expansive laundry room, offering abundant cabinetry and space for hobbies or crafting. The lower level continues to impress with maintenance-free tile flooring throughout, offering ample space for a workout area, yoga studio, office space, and a large rec room with potential for a wet bar or second kitchen. A full bathroom, legal bedroom, and finished storage space with drywall and flooring complete this versatile lower level. Additional upgrades include a meticulously maintained garage with epoxy-coated floors and fully painted walls, along with a supersized driveway to accommodate a large family. Enjoy the privacy of the expansive lot, conveniently located near shopping and schools while providing the tranquility of a rural setting. Donât miss the opportunity to make this exceptional property your new home. Schedule your private tour today and envision the lifestyle that awaits!
$695,000
37 Spring Lane Warrenton, VA 20186
- Type:
- Single Family
- Sq.Ft.:
- 1,877
- Status:
- Active
- Beds:
- 3
- Lot size:
- 2.3 Acres
- Year built:
- 1935
- Baths:
- 2.00
- MLS#:
- VAFQ2013184
- Subdivision:
- None Available
ADDITIONAL INFORMATION
**NEW PRICE**JUST WHAT YOU HAVE BEEN WAITING FOR..A LOVELY HOME IN HISTORIC OLD TOWNE WARRENTON. THIS 200+/- OLD CHARMER IS WAITING FOR A CREATIVE NEW OWNER THAT WILL LOVE IT AND ALL OF ITS CHARM. 3 BEDROOMS, 2 FULL BATHS, BEAUTIFUL WIDE PLANK FLOORS, SOARING CEILINGS, 3 STONE FIREPLACES, SLATE FLOORS ON THE LOWER LEVEL, BUILT IN BOOK SHELVES, EXPOSED BEAMED CEILINGS, STONE PATIO, FRONT ENTRY PORCH COMPLETE THIS HOME. 2.3 ACRES IN OLD TOWNE WARRENTON IS A RARE FIND AS WELL AS ITS ZONING . SEE INFORMATION BELOW.. ATTENTION INVESTORS... LOOK AT THIS 200+/- FARMHOUSE ON 2.3 ACRES IN WARRENTON TOWN LIMITS ZONED RT (TOWNHOUSE) WITH THE POSSIBILITY OF BUILDING 14+/- TOWNHOMES .WALKING DISTANCE TO MAIN STREET AND ALL IT HAS TO OFFER. THIS CHARMING OLD BEAUTY ON 2.3 ACRES HAS 3 BEDROOMS, 2.5 BATHS, FORMAL LIVING ROOM WITH DUAL SIDED FIREPLACE ON THE MAIN LEVEL, WOOD PLANK FLOORS, EXPOSED BEAMS IN THE CEILINGS, BEDROOM WITH SITTING ROOM & FULL BATH ON MAIL LEVEL . THE UPPER LEVEL HAS 2 BEDROOMS WITH CONNECTING BATHROOM .THE UNIQUE LOWER LEVEL HAS LOVELY STACKED STONE WALLS , SLATE FLOORS , FIREPLACE, BUILT IN BOOKSHELVES , LARGE KITCHEN WITH DINING TABLE SPACE, LAUNDRY & UTILITY ROOM WITH HALF BATH. IF YOUR LOOKING FOR A COUNTRY CHARMER WITH MANY POSSIBILITIES DON'T LET THIS ONE GET AWAY. PROPERTY BEING SOLD "AS IS" ! FAUQUIER CO. HEALTH DEPT HAS NO RECORDS ON FILE. **APPOINTMENT ONLY**
- Type:
- Single Family
- Sq.Ft.:
- 3,564
- Status:
- Active
- Beds:
- 4
- Lot size:
- 0.21 Acres
- Year built:
- 2001
- Baths:
- 4.00
- MLS#:
- VAFQ2013132
- Subdivision:
- Highlands Of Warrenton Phase 2
ADDITIONAL INFORMATION
Warm and welcoming home in a great location, conveniently close to dining, shopping, entertainment, commuter opportunities, and all that the charming and historic town of Warrenton has to offer. This inviting 4 bedroom, 3 1/2 bath home is one of the largest in the neighborhood, with over 3500 finished square feet. Curb appeal galore with classic styling, welcoming entryway, and beautiful landscaping. The main level features wood floors and 9' ceilings. The sitting room and dining room are on the front of the home, light filled, and feature crown moldings and chair rail . A convenient half bath is tucked away near the front entry. The table-space kitchen has corian counters, lots of cabinet space, a pantry closet, under-sink water filter, plus a breakfast bar perfect for meals on the go. Adjoining the kitchen is the family room, with focal point gas fireplace, great for cozy evenings at home. The kitchen walks out onto a large deck--ideal for entertaining, or simply enjoying your morning coffee while listening to the birds. The deck has stairs allowing convenient access to the fully fenced back yard. The main level home office has a built-in desk plus storage cabinets and lots of open shelving. This room is perfect for anyone who works or attends classes from home. The attached two car garage, with workbech, completes this level. Upstairs are four generous bedrooms and two full baths. The primary bedroom is spacious, with room for a sitting area, and has two walk-in closets. The en-suite primary bath is huge, with dual vanities, a separate water closet, and a spa-like jetted tub that will be your new favorite relaxation spot! Three additional bedrooms and a second full bath, plus an easily accessed laundry room, with new washer and dryer, complete the upper level. The lower level is fully finished, with new carpet in the huge recreation room, plus a full bathroom. This level walks out to a brick patio and the fully fenced back yard. There is also a finished "bonus room" - use it as a second home office, craft room, home gym - the possibilities are endless. New washer, new dryer and new 75 gallon water heater. Whole house water softening system, plus under-sink reverse osmosis filtration system in kitchen! Hurry, this one won't wait!
- Type:
- Single Family
- Sq.Ft.:
- 1,478
- Status:
- Active
- Beds:
- 4
- Lot size:
- 0.21 Acres
- Year built:
- 2000
- Baths:
- 3.00
- MLS#:
- VAFQ2012708
- Subdivision:
- Highlands Of Warr Section 1
ADDITIONAL INFORMATION
Welcome to your sanctuary in Warrenton, Virginia's Highland subdivision. Nestled in the heart of this coveted community lies an exceptional 4 bedroom and 3 full baths (2 levels) on a quiet cul-de-sac awaiting its new owner. This Avalon model goes beyond the ordinary, boasting a walkout lower level and two-car front-load garage. On the main floor, enjoy meals in the large, bright Breakfast Room adjacent to the kitchen. As well, the property features a hard-to-find first floor primary bedroom ensuite. Two additional bedrooms and another full bath ensure ample space for family and guests, all on the same level for utmost accessibility and convenience. Downstairs, an expansive lower level features a large family room, 4th bedroom and full bath, and bonus room with closet that could be used as a 5th bedroom. Off the kitchen, enjoy a screened-in porch, offering the perfect spot to savor your morning coffee or unwind after a long day, with stairs leading to the backyard. Renovation of kitchen 2023. New roof 2023. New windows 2023 (with exception of 2 sliding glass doors and custom window in Primary Bedroom). Freshly painted and carpets deep cleaned. Granite topped kitchen counters. Work from home with ease - Xfinity High Speed Cable recently installed. Don't miss your chance to seize the opportunity to own a prestigious rambler in Warrenton's most sought-after neighborhood. Home is sold AS-IS. Schedule your private tour today.
- Type:
- Single Family
- Sq.Ft.:
- 3,028
- Status:
- Active
- Beds:
- 4
- Lot size:
- 0.28 Acres
- Year built:
- 2013
- Baths:
- 4.00
- MLS#:
- VAFQ2013128
- Subdivision:
- Millwood
ADDITIONAL INFORMATION
This residence in White's Mill subdivision, located in the heart of Warrenton, awaits its new owners. The house boasts four bedrooms, three and a half baths, and three finished levels. The main level features a spacious home office with ample storage, a gourmet kitchen with updated countertops and lighting, and a cozy family room complete with a gas fireplace. The upstairs primary bedroom is adorned with tray ceilings and includes a walk-in closet, while the master bath showcases upgraded tiling in the shower and garden tub. Two additional bedrooms offer generous space for family or guests. The fully finished basement includes a recreation room, an additional bedroom, a full bath, a wine storage room, and an unfinished area for extra storage. The expansive patio in the backyard, a 70k improvement, complete with programmable lighting, provides a perfect setting for relaxation or a late-night basketball game. All this, conveniently located near restaurants, shops, coffee houses, and major highways for easy commuting.
- Type:
- Single Family
- Sq.Ft.:
- 3,087
- Status:
- Active
- Beds:
- 3
- Lot size:
- 1.1 Acres
- Year built:
- 1977
- Baths:
- 3.00
- MLS#:
- VAFQ2012846
- Subdivision:
- Drysdale
ADDITIONAL INFORMATION
Nestled near two wineries and backing to horse country, this beautifully updated 3 bedroom/3 bathroom rancher sits on a private 1.1 acre cul-de-sac lot! Expansive two level home with partially finished walk-out lower level. Attached 1 car garage with paved driveway. Rear yard is fenced, offers two sheds & a deck to enjoy your private oasis. The main level of the home has been thoughtfully updated with luxury plank floors in vintage pewter oak finish & fresh paint. The kitchen was renovated in December 2023 with white soft close cabinets/drawers, granite counters, large island & stainless steel appliances installed in Summer of 2020. Adjoining the beautiful kitchen is a breakfast room with ceiling fan and a living room with picture window. A wood stove was added in 2022 and rounds off the open but cozy feel to the living area. There is an additional spacious family room and formal dining room to entertain. The primary bedroom with ceiling fan has adjoining primary bathroom updated in 2024. The primary bathroom has a dual sink vanity with granite top & stall shower with floor to ceiling subway tile. Two secondary bedrooms with bran new flooring, fresh paint and ceiling fans. Newer washer/dryer on main level. The lower level is partially finished - large rec room and den with kitchenette (appliances as-is). There is an additional full bathroom with shower, workshop area, storage & crawl space in the lower level. There is a second set of washer/dryer in the basement that will convey as-is. Attic has double access point in garage and interior hallway. Other recent updates include: HVAC fully replaced in 2022, fence added new in 2020, deck refurbished/painted Summer 2024 & new insulation throughout attic 2023. Both Comcast and Verizon are available for TV/internet. Prior owner replaced the roof, windows and gutter guards. Property is on public well and private conventional septic and was pumped in Spring 2024.
- Type:
- Single Family
- Sq.Ft.:
- 2,709
- Status:
- Active
- Beds:
- 4
- Lot size:
- 0.78 Acres
- Year built:
- 1988
- Baths:
- 3.00
- MLS#:
- VAFQ2012924
- Subdivision:
- Warr Lakes
ADDITIONAL INFORMATION
Welcome to this meticulously updated 4-bedroom, 2.5 bathroom gem, nestled on a tranquil .79-acre lot with lush trees visible from every window. Boasting 2032 square feet of living space with a partially finished basement, this home is perfect for those seeking a blend of modern amenities and natural beauty. Step inside to discover newly refinished hardwood floors that grace the main level, seamlessly leading you to a cozy family room featuring a whitewashed masonry fireplace with a wood stove insert. The updated kitchen is a chef's dream, offering gorgeous granite countertops, new appliances, and ample cabinet space. The main level also includes a comfortable bedroom with a private bath and dual closets, providing an ideal retreat. Upstairs, you'll find three additional bedrooms that share a hall bath. One bedroom features a large storage area, perfect for your organizational needs. The basement, partially finished with vinyl plank floors, offers additional living space, a laundry room, crawl space access for extra storage, and a rough-in for a full bath. A basement door provides easy access to your expansive backyard. Enjoy outdoor entertaining on the deck with stairs leading down to the serene backyard, or watch the world go by from your quaint front porch. The detached one-car garage provides additional storage or workshop space. New roof installed in 2023 and HVAC installed in 2024.
$399,900
83 Haiti Street Warrenton, VA 20186
- Type:
- Single Family
- Sq.Ft.:
- 912
- Status:
- Active
- Beds:
- 3
- Year built:
- 1981
- Baths:
- 3.00
- MLS#:
- VAFQ2012946
- Subdivision:
- None Available
ADDITIONAL INFORMATION
Welcome to this beautifully updated two-story colonial home, featuring fresh paint and modern upgrades throughout. This charming residence offers 3 bedrooms and 2.5 bathrooms, ensuring ample space and comfort for everyone. On the main level, you'll find a cozy living room with easy access to the kitchen, making entertaining a breeze. The kitchen is equipped with new appliances, plenty of cabinets, and recessed lighting, providing a bright and functional space for all your culinary needs. A spacious bedroom and a fully renovated full bath complete the main level. Upstairs, there are two additional bedrooms, each thoughtfully designed for comfort. One of the bedrooms boasts its own private full bath, while the other is served by a convenient half bath. All bathrooms have been fully renovated with modern fixtures and finishes. Enjoy relaxing on the front porch and take in the neighborhood views. With on-street parking and a detached layout, this home offers both charm and convenience. Don't miss the chance to own this delightful colonial home. Schedule a showing today and experience the perfect blend of classic style and contemporary updates! Professional pictures to be uploaded Monday evening!
- Type:
- Single Family
- Sq.Ft.:
- 2,196
- Status:
- Active
- Beds:
- 5
- Lot size:
- 0.63 Acres
- Year built:
- 1984
- Baths:
- 3.00
- MLS#:
- VAFQ2012922
- Subdivision:
- Warrenton Lakes
ADDITIONAL INFORMATION
Stunning Move-in-Ready Home in Warrenton Lakes Welcome to this beautifully renovated brick and siding Colonial home, ideally situated on the DC side of Warrenton. The Warrenton Lakes community offers spacious lots, mature shade trees, and abundant natural beauty while providing easy access to commuter routes (29, 66, 17), shopping (including Wegmanâs), and a variety of dining options. Key Features: Bedrooms: This spacious home boasts five large bedrooms, each offering ample closet space for storage. Interior Updates: Fresh paint, brand new carpeting, and tile bathrooms create a welcoming atmosphere. The updated kitchen features stainless steel appliances and elegant quartz countertops. Upper Level: Hardwood flooring and new carpeting and paint throughout the upper level enhances the charm. The family room, adjacent to the kitchen, has an open concept layout. Step out onto the deck through sliding glass doors for fresh air and relaxation. Primary Suite: The primary bedroom includes an ensuite bathroom with a stylish vanity and contemporary fixtures. Finished Basement: The spacious finished basement features a third bathroom, washer/dryer, and convenient walk-out access to the expansive rear yard plus two bedrooms and a family room. Outdoor Oasis: Enjoy the beautiful backyard, complete with mature trees, a finished deck to entertain your friends. Updates: HVAC system 5 years ago, roof 3 years ago, new easy clean windows 6 years ago, ceiling fans, and more. Location: Within 5-10 minutes of grocery stores, gas stations, restaurants, parks/playgrounds, and Old Town Warrenton. Ideal for commuters, just 3 minutes from the commuter lot. This home combines tranquility with convenience, making it a must-see property. Immaculately landscaped, it invites you to enjoy outdoor living. Donât miss outâschedule your private tour today! ð¡ð³â¨

Information is provided by Charlottesville Area Association of Realtors®. Information deemed reliable but not guaranteed. All properties are subject to prior sale, change or withdrawal. Listing(s) information is provided exclusively for consumers' personal, non-commercial use and may not be used for any purpose other than to identify prospective properties consumers may be interestedin purchasing. Copyright © 2024 Charlottesville Area Association of Realtors®. All rights reserved.
© BRIGHT, All Rights Reserved - The data relating to real estate for sale on this website appears in part through the BRIGHT Internet Data Exchange program, a voluntary cooperative exchange of property listing data between licensed real estate brokerage firms in which Xome Inc. participates, and is provided by BRIGHT through a licensing agreement. Some real estate firms do not participate in IDX and their listings do not appear on this website. Some properties listed with participating firms do not appear on this website at the request of the seller. The information provided by this website is for the personal, non-commercial use of consumers and may not be used for any purpose other than to identify prospective properties consumers may be interested in purchasing. Some properties which appear for sale on this website may no longer be available because they are under contract, have Closed or are no longer being offered for sale. Home sale information is not to be construed as an appraisal and may not be used as such for any purpose. BRIGHT MLS is a provider of home sale information and has compiled content from various sources. Some properties represented may not have actually sold due to reporting errors.
Warrenton Real Estate
The median home value in Warrenton, VA is $665,000. This is higher than the county median home value of $368,400. The national median home value is $219,700. The average price of homes sold in Warrenton, VA is $665,000. Approximately 55.21% of Warrenton homes are owned, compared to 35.55% rented, while 9.24% are vacant. Warrenton real estate listings include condos, townhomes, and single family homes for sale. Commercial properties are also available. If you see a property you’re interested in, contact a Warrenton real estate agent to arrange a tour today!
Warrenton, Virginia has a population of 9,854. Warrenton is more family-centric than the surrounding county with 37.15% of the households containing married families with children. The county average for households married with children is 36.54%.
The median household income in Warrenton, Virginia is $70,863. The median household income for the surrounding county is $94,775 compared to the national median of $57,652. The median age of people living in Warrenton is 39.4 years.
Warrenton Weather
The average high temperature in July is 85.8 degrees, with an average low temperature in January of 23.9 degrees. The average rainfall is approximately 43.4 inches per year, with 16.3 inches of snow per year.
