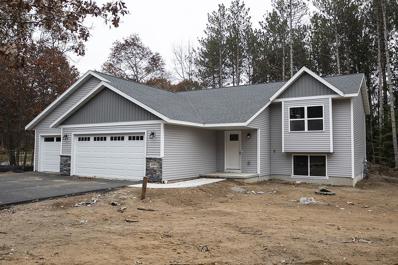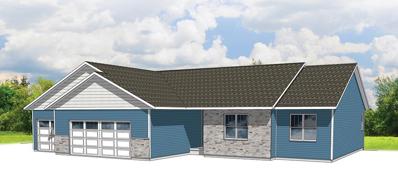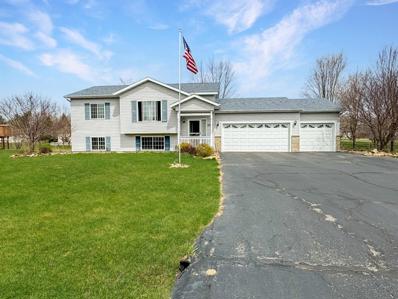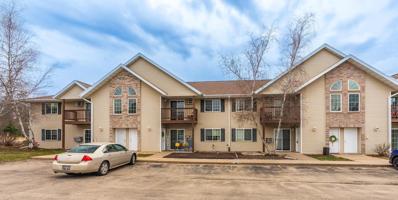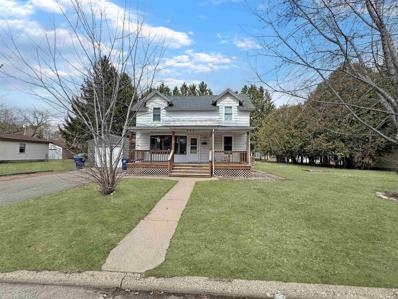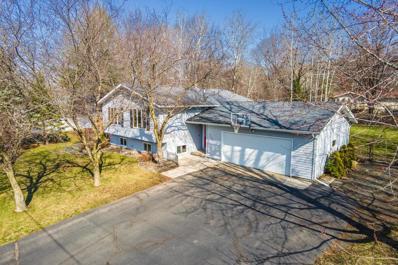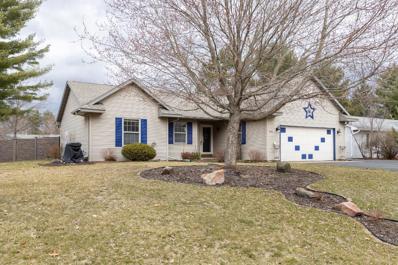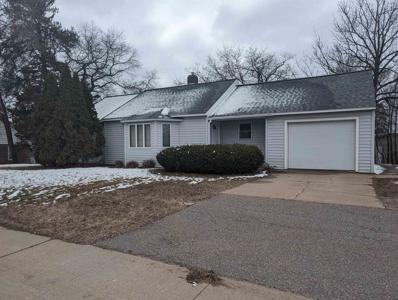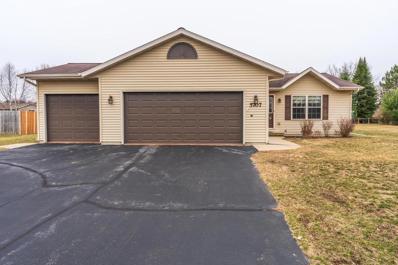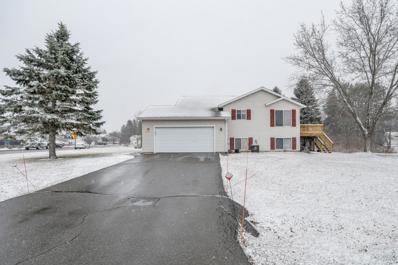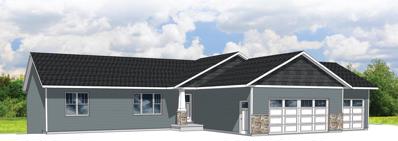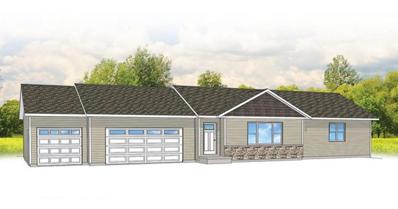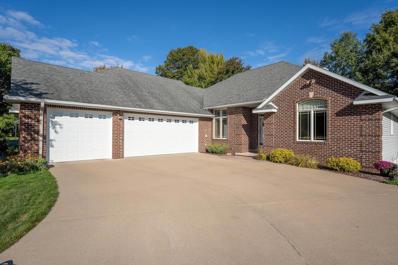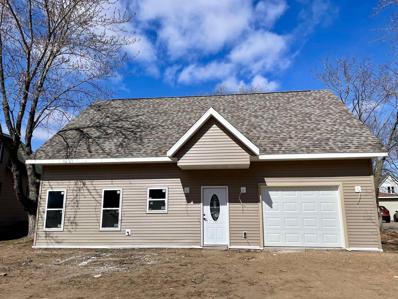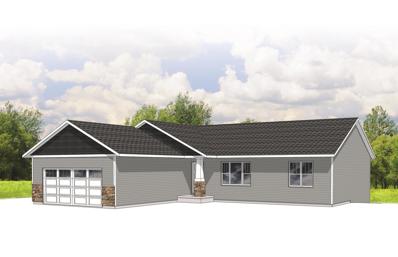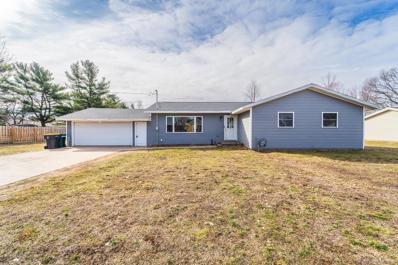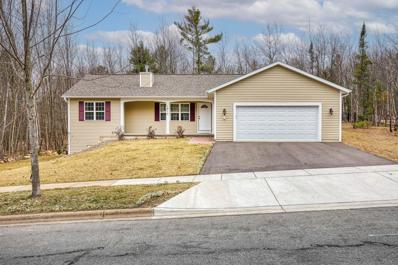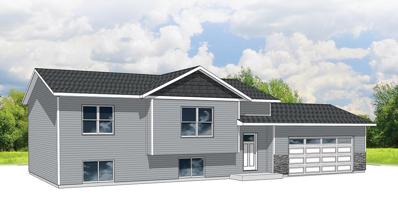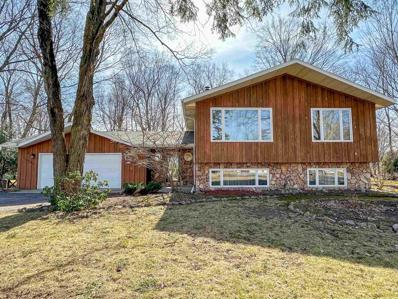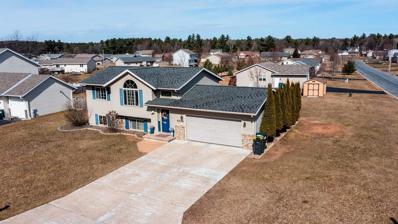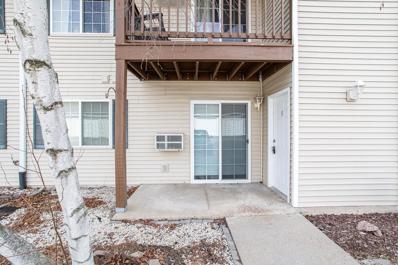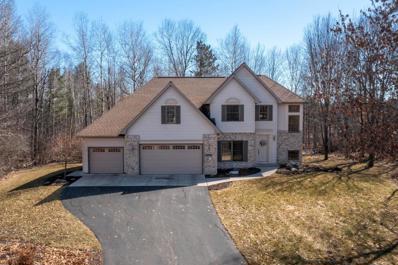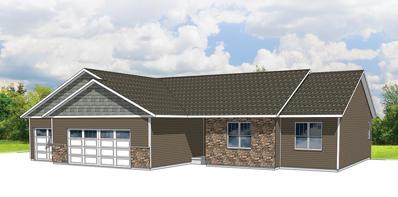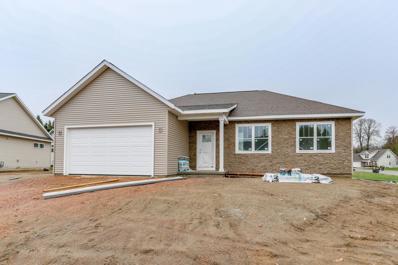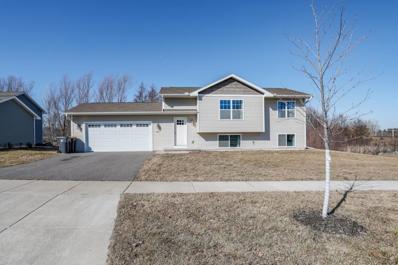Schofield WI Homes for Sale
- Type:
- Single Family
- Sq.Ft.:
- 1,405
- Status:
- NEW LISTING
- Beds:
- 3
- Lot size:
- 0.28 Acres
- Year built:
- 2024
- Baths:
- 2.00
- MLS#:
- WIREX_CWBR22401545
ADDITIONAL INFORMATION
Where affordability and new come together! Nestled in the heart of Weston, the Pecan D1 model by Denyon Homes merges style and functionality seamlessly, offering an exclusive retreat you'd be proud to call home. This bi-level haven is located at 8307 Hinner Springs Dr, exuding affordability and modern sophistication in every detail. With a thoughtful layout of 1,405 sq ft, this 3-bedroom, 2-bathroom home ensures ample space for relaxation and entertainment. The double gable exterior introduces a striking first impression, leading into an interior where quality and comfort are at the forefront of the design. Step inside to discover a sprawling main level that hosts a generous kitchen and dinette area. Custom cabinetry, a central island, and built-in appliances including a dishwasher and microwave, provide the perfect backdrop for culinary exploration. The main level holds an exquisite owner's suite complete with a private bathroom and walk-in closet, promising a serene escape after a long day.,Also on the main level is an additional bedroom and full bathroom, offering flexibility and convenience for family members or guests. A dedicated laundry room on the main level adds to the home's practicality, keeping daily routines streamlined. Descend to the lower level to find a third finished bedroom, along with space thoughtfully framed and plumbed for future expansion ? envision a family room or an extra bathroom to suit your needs. This home welcomes you with a sleek blacktop driveway and the assurance of a one-year Builder's Warranty from Denyon Homes, starting from the day of closing. At 8307 Hinner Springs Dr, you?re not just finding a house, but a place where memories await to be made. With every convenience considered, from the craftsmanship of the build to the thoughtful amenities incorporated throughout, this property stands as a testament to quality living. Make the move to a home that captures the essence of modern elegance and functional design. Experience the difference at 8307 Hinner Springs Dr ? where your new chapter begins.
- Type:
- Single Family
- Sq.Ft.:
- 2,018
- Status:
- NEW LISTING
- Beds:
- 3
- Lot size:
- 0.28 Acres
- Year built:
- 2024
- Baths:
- 2.00
- MLS#:
- WIREX_CWBR22401542
ADDITIONAL INFORMATION
Discover the Perfect Blend of Comfort and Convenience with Denyon Homes Iris D1 Floor Plan - Your Future Home Awaits!Step into a realm where modern design meets functionality in the Iris D1 floor plan, a premier offering from our Family Series. This exquisite 3-bedroom, 2-bathroom ranch-style home, spanning 2,018 square feet, is designed to cater to the whims of modern living while offering the warmth of home. Starting with an open concept The Iris D1 welcomes you with an open floor plan that seamlessly connects the living room, dining area, and kitchen, creating an inviting atmosphere perfect for family gatherings or casual entertaining. The kitchen is a chef's dream, boasting custom cabinetry, a large island that serves as a culinary hub, and a step-in pantry for all your storage needs. Integrated seamlessly are a built-in microwave and dishwasher, making cooking and cleanup a breeze. Retreat to the tranquility of the owner's suite, featuring a private bath equipped with contemporary fixtures, and a spacious walk-in closet, offering an intimate escape at the end of a long day.,Envision the potential in the expansive lower level, which includes a large finished family room, plumbing for a future third bathroom, and space framed for a fourth bedroom. This area provides ample opportunity to tailor additional living spaces to your needs. Located in a friendly community that prides itself on comfort and style, the Iris D1 floor plan by Denyon Homes offers an unparalleled living experience. Whether you?re a growing family or someone looking for a home that keeps pace with your lifestyle, this property promises to exceed your expectations. Don't miss the opportunity to make the Iris D1 your forever home.
- Type:
- Single Family
- Sq.Ft.:
- 1,635
- Status:
- NEW LISTING
- Beds:
- 3
- Lot size:
- 0.27 Acres
- Year built:
- 1998
- Baths:
- 2.00
- MLS#:
- WIREX_CWBR22401488
ADDITIONAL INFORMATION
A garage lover's dream, welcome home to this bilevel right in the heart of Weston. Perfectly poised to offer a serene living experience, this property not only boasts location prestige but also a host of amenities and features that set it apart as an exceptional place to call home. With 3 generously sized bedrooms and 2 bathrooms, this home offers the perfect blend of comfort and privacy suitable for families and professionals alike. Step inside to the open floor plan seamlessly connecting living, dining, and kitchen spaces, making it ideal for entertaining and everyday living. But what really sets this home apart is the exceptional insulated garage space. Car enthusiasts and hobbyists will revel in the huge garage designed to accommodate up to 5 cars. This vast space provides ample room for vehicles, a workshop, storage, or even a home gym, offering unparalleled versatility according to your needs. The property is landscaped to perfection, providing a tranquil backdrop for relaxation and outdoor entertaining.,Whether you're hosting summer barbecues, enjoying morning coffees, or simply unwinding after a day?s work, the outdoor spaces invite you to savor the beauty of your surroundings in privacy and comfort. Nestled on Country Creek Lane, this home benefits from Weston's renowned community atmosphere and convenient access to local amenities including shopping, and recreational facilities. Outdoor enthusiasts will appreciate the proximity to parks and trails, providing endless opportunities for exploration and adventure. If you?ve been seeking a blend of elegance, comfort, and convenience, your search ends here. Seize the opportunity to own this extraordinary property and start living the life you?ve envisioned. For private showings and further details, reach out today and take the first step toward calling this remarkable residence your new home.
- Type:
- Condo
- Sq.Ft.:
- 922
- Status:
- NEW LISTING
- Beds:
- 1
- Year built:
- 2004
- Baths:
- 1.00
- MLS#:
- WIREX_CWBR22401424
ADDITIONAL INFORMATION
Carefree living in style in the desirable Whitespire Grove Condominiums. This upper level 1 bed, 1 bath, 1 car garage unit with vaulted ceilings has an airy open floor plan that is delightful. Functional kitchen with added cabinet handles and a new garbage disposal (2022) makes food prep a breeze. Den area has many potential uses as an office space, reading or crafting nook while still feeling part of the activity in the living room. The bedroom has been updated with a new light fixture and features a fantastic walk-in closet complete with washer & dryer. Relax this summer on the deck that was power washed and repainted last summer. In 2023 new gutters & roof were installed. Smoke detectors and alarm system also updated in 2023. Dryer vent cleaned 2023. Walking trails, pond, and playground create a park like environment while being conveniently located minutes from restaurants and shopping. HOA fee of $283/month conveniently includes heat, water, sewer, lawn care, snow and trash removal!!
- Type:
- Single Family
- Sq.Ft.:
- 1,536
- Status:
- Active
- Beds:
- 3
- Lot size:
- 0.37 Acres
- Year built:
- 1900
- Baths:
- 1.00
- MLS#:
- WIREX_CWBR22401290
ADDITIONAL INFORMATION
Great home in the center of beautiful Schofield. Situated on a double lot, this 3 bedroom 1 bath home has had many updates over the last few years including furnace, roof, windows, water heater, and electric. Along with the 2 upstairs bedrooms is a large family room, office or play area for the kids. Enjoy the covered front porch to just hang out on those warm summer nights that are coming soon. Appliances are included in the sale of this outstanding property.
- Type:
- Single Family
- Sq.Ft.:
- 2,130
- Status:
- Active
- Beds:
- 4
- Lot size:
- 0.42 Acres
- Year built:
- 1990
- Baths:
- 2.00
- MLS#:
- WIREX_CWBR22401278
ADDITIONAL INFORMATION
As you enter this immaculate, move in ready home. You are greeted with style and wide open space that feel light bright and airy. The main level features a mostly wide open space that is the kitchen, living room, and dinette. The main features stainless appliances and expansive counter space a very large living area. This 4 bed 2 full bath house is a must see! The lower level features generous size bedrooms and a family room with built ins around a warm and inviting fireplace. This entertainment space also has a full wet bar with fridge. Come see what life could offer!,Gowey title will be holding Earnest money. Sellers need closing to be June 4th.
$289,900
6006 Thomas Avenue Weston, WI 54476
- Type:
- Single Family
- Sq.Ft.:
- 2,240
- Status:
- Active
- Beds:
- 3
- Lot size:
- 0.34 Acres
- Year built:
- 1995
- Baths:
- 3.00
- MLS#:
- WIREX_CWBR22401229
ADDITIONAL INFORMATION
Desirable 3 bedroom, 3 bath ranch in Weston! Everything you've been looking for in a convenient ranch style home. Gorgeous and cozy 4 season sun room with a wall heater and AC unit in one. Tastefully decorated throughout, it features an open kitchen, living and dinette area with all appliances, a granite island, tile back splash in the kitchen, gas fireplace, and main floor laundry. 3 bedrooms on the main level with two full baths. Finished lower level with a large family room for entertaining and a kids get away. Two large bonus rooms in the lower with an additional full bath and loads of storage. Gorgeous and private fenced in backyard with loads of perennials. Two car attached garage and extra paved parking spot for additional parking. This home won't last long!
- Type:
- Single Family
- Sq.Ft.:
- 1,550
- Status:
- Active
- Beds:
- 2
- Lot size:
- 0.3 Acres
- Year built:
- 1935
- Baths:
- 3.00
- MLS#:
- WIREX_CWBR22401204
ADDITIONAL INFORMATION
Very well maintained 2 bed 2 1/2 bath home including one bedroom with a master bath. Features include 2 beds and 2 full baths on the main level along with large living room, dining area and kitchen with snack counter. All appliances included. Walk out lower level includes 1/2 bath and large finished family room. Nice size rear yard, large deck. Rear yard is almost all fenced in. Just need to add some fencing on the north side.
$274,900
5707 Isaiah Street Weston, WI 54476
- Type:
- Single Family
- Sq.Ft.:
- 2,003
- Status:
- Active
- Beds:
- 2
- Lot size:
- 0.39 Acres
- Year built:
- 2003
- Baths:
- 3.00
- MLS#:
- WIREX_CWBR22401131
ADDITIONAL INFORMATION
This property cannot be shown until Friday, April 5th. Open House is Saturday, April 6th from 2-3pm. Welcome to your charming ranch retreat, where comfort meets convenience in every detail including underground sprinklers in the yard that are metered separately for cost savings. Located in DC Everest school district and situated in the Sandy Banks subdivision, this 2 bedroom, one story living offers a perfect blend of modern living and timeless appeal. As you arrive, you are greeted by the inviting curb appeal of this residence, boasting a classic exterior with an attached 3 car garage that is insulated, drywalled and painted inside. The spacious driveway provides ample parking outside and the garage offers a 31 feet wide area with 21 feet deep on the two car stall side and 19 feet deep on the 3rd car stall side with a service door to the back yard. A main floor laundry area is right off the garage with washer and dryer included along with a coat closet.,Step inside to discover a thoughtfully designed floor plan that effortlessly caters to everyday living and entertaining alike. The heart of the home is a bright and airy living area with a gas fireplace and large windows that provide the space with natural light, creating an inviting atmosphere for relaxation and gatherings in the open concept. There is a coat closet at the front entrance also. The well-appointed kitchen has a nice center island with snack bar seating, featuring updated sleek countertops, updated sink, appliances included, and ample cabinet space for all your culinary essentials. Whether you're whipping up a quick meal or preparing a feast for family and friends, this kitchen is sure to inspire your inner gourmet with tile backsplash and a pantry. The dining area is right off the kitchen with hardwood floors in the open concept living space newly installed 3 years ago! A window was added for additional natural light years ago as this is owned by the original homeowner! A patio door to the newer composite deck (composite deck added approximately 5-6 years ago), has a wonderful pergola overhead & a lattice privacy wall, creates an outdoor haven for relaxation and entertaining. Retreat to the tranquil primary suite, conveniently located on the main floor down the hall for added privacy and convenience. This serene sanctuary boasts a spacious bedroom, walk-in closet & an en-suite bathroom with tub/shower surround, & a linen closet. A second bedroom on the main floor offers versatility and flexibility to suit your needs, whether it's used as a guest room, home office, or personal gym and includes a walk-in closet. An additional bathroom in the hallway ensures convenience for guests and residents alike with an easy step- in shower and tile flooring. Carpeting on the main floor and stairs to the lower level was newly installed 3 years ago! The lower level provides a finished family room, a bath and a spacious walk-in closet off the bathroom for linens or potential space for a sauna. A 17 x 11 workshop space offers shelving & a workbench which could be transformed into a craft room, gym or theater. The 30 x 11 storage room has incredible shelving, perfect for all your totes and seasonal items. The furnace & ductwork was cleaned in 2023. Water heater is only 11 years old! Outside, the expansive backyard oasis awaits, offering endless possibilities for outdoor enjoyment and relaxation. Whether you're hosting summer parties on the spacious concrete patio, tending to your landscaping, or working in your 11 x 11 shed with a side door, concrete floor, outlets and separate electrical breaker box, with lilac bushes just outside the overhead door, this is sure to become your own private retreat with a bird house in the back by the white fence.
- Type:
- Single Family
- Sq.Ft.:
- 1,949
- Status:
- Active
- Beds:
- 4
- Lot size:
- 0.27 Acres
- Year built:
- 1999
- Baths:
- 2.00
- MLS#:
- WIREX_CWBR22401113
ADDITIONAL INFORMATION
Well-updated 4-bedroom, 2-bath home in the D.C. Everest School District! Great location, less than 1-mile from the Aspirus YMCA, and close to Hwy-29 and Weston area conveniences / schools & parks. Seated on a 0.27 acre corner lot with functional yard space, new deck (2023) and updated roof (2019). Inside features just under 2,000 finished sq ft with a semi-open main level enhanced by the vaulted ceiling. Updated kitchen with quartz countertops, undermount sink, and included stainless steel appliances. Spacious living room with convenient sliding glass door to the deck. 2 bedrooms on the main level (15'X13' & 12'X10') and a primary full bath (adjoined access from the owner's bedroom). Almost entirely finished lower level with a spacious rec room, ample closet storage space and 2 more bedrooms downstairs, plus an updated 2nd full bath (modern vanity, fixtures and tile flooring). Lower level mechanical room & laundry area (includes both the washer & dryer). Additionally, the forced air furnace was updated in 2020, and the water heater in 2020 as well.,Ample parking & storage capacity in the attached 2-car (includes the cabinetry), with long asphalt driveway. Functional layout and design in a great location - schedule your showing today!
- Type:
- Single Family
- Sq.Ft.:
- 2,037
- Status:
- Active
- Beds:
- 3
- Lot size:
- 0.28 Acres
- Year built:
- 2024
- Baths:
- 2.00
- MLS#:
- WIREX_CWBR22401087
ADDITIONAL INFORMATION
Welcome home to the Lily G1 floor plan, part of the Family Series by Denyon Homes. This 3-bed, 2-bath, 2,037 sq. ft. ranch-style home offers an open concept floor plan with custom cabinetry. The kitchen includes a large island, step-in pantry, and built-in microwave and dishwasher. The main level is complete with a private owner's bedroom with walk-in closet and a private bath, two secondary bedrooms, main bathroom, and laundry/mud room. An expandable lower level has a finished family room, plumbing for a third full bathroom, and is framed for a future fourth bedroom or office. This home comes complete with seamless gutters and a blacktop driveway.
- Type:
- Single Family
- Sq.Ft.:
- 2,828
- Status:
- Active
- Beds:
- 3
- Lot size:
- 0.53 Acres
- Year built:
- 2024
- Baths:
- 2.00
- MLS#:
- WIREX_CWBR22401077
ADDITIONAL INFORMATION
Welcome home to the Toffee G1 floor plan, part of the Family Series by Denyon Homes. This 3-bed, 3-bath, 1,288 sq ft home has everything you need on the main level. It features an open concept living area with vaulted ceilings, main level laundry/mudroom just off the garage, and an owner?s suite with a walk-in closet and a private bath. You?ll also find custom cabinetry, a full kitchen complete with a large island, built-in dishwasher and microwave, main bath, and a second main level bedroom. The lower level includes a large family room, a third bedroom and a third full bath with room to finish off a future fourth bedroom or office. This home comes complete with a blacktop driveway.
$474,900
3108 Sandgate Court Weston, WI 54476
- Type:
- Single Family
- Sq.Ft.:
- 2,591
- Status:
- Active
- Beds:
- 4
- Lot size:
- 0.43 Acres
- Year built:
- 2002
- Baths:
- 3.00
- MLS#:
- WIREX_CWBR22400979
ADDITIONAL INFORMATION
This beautifully constructed and extremely well cared for custom built home is sure to please. Located in the heart of Windermere Oaks subdivision, close to schools, hospital, bike trail, Aspirus YMCA and not far from the highway. With a 34' x 37' garage you can store all your toys, boat, cars and more. Insulated garage doors, and a gas line run to the back of the garage for a future heater if you should so desire. This four bedroom home features 48 inch hallways, Owner's suite with a private bath on the main level, and a main floor laundry. The living room showcases 10ft ceilings and a large space to entertain family and friends. In 2021 the sellers installed a new Carrier furnace and air conditioner. With the dual zone heating system you can have confidence that your home will be the perfect temperature all year round. Extra features include; a heat exchange to control the humidity, cable and networking, a radon mitigation system and speakers throughout the home.,Newly installed and refinished hardwood floors throughout the kitchen, dining, hallway and living room make this turn key and open concept home shine in beauty. The beautiful maple cabinetry in the kitchen provides an abundance of storage with many pull out cabinets. All of the appliances are included as an additional bonus! Do you love to entertain and/or sit outside, a patio door takes you out to an 8' x 14' covered patio! The beautiful back yard scenery and quality composite decking is also the perfect place to set a chair and enjoy a cup of coffee. All of the generously sized bedrooms have ample closet space and nice sized windows to enjoy the natural light. With 3 bedrooms on main level and a 4th bedroom downstairs it is the perfect set up to entertain family and friends without feeling crowded. The tall ceiling in the partial finished basement, a wood burning fireplace and lots of room to play makes this home the perfect set up for those that want more living space. Make this beautiful home yours today!
- Type:
- Single Family
- Sq.Ft.:
- 1,464
- Status:
- Active
- Beds:
- 3
- Lot size:
- 0.18 Acres
- Year built:
- 2024
- Baths:
- 2.00
- MLS#:
- WIREX_CWBR22400956
ADDITIONAL INFORMATION
Cute and cozy new construction! 3 bedroom, 2 full bath home in an established neighborhood in Schofield! This 1.5 story home is located just a block from The Country Club, and a short distance from the public boat landing, parks and Rothschild Aquatic Center. The 9 foot ceilings and natural light give the first floor the open feeling you're looking for. The kitchen boasts utility with large peninsula as well as a walk in pantry! Off the living area find a primary bedroom and adjoining bathroom. Moving on upstairs you will find two bedrooms with walk in closets. The upper story has a full bath with laundry hook ups as well as double vanity and tub/shower. In addition to the walk in closets, you will find a linen closest in the hall and a large storage room for whatever your needs may be. This listing,*Active construction zone. All showings must be accompanied by licensed agent and/or builder representative.
- Type:
- Single Family
- Sq.Ft.:
- 2,037
- Status:
- Active
- Beds:
- 3
- Lot size:
- 0.35 Acres
- Year built:
- 2024
- Baths:
- 2.00
- MLS#:
- WIREX_CWBR22400924
ADDITIONAL INFORMATION
$229,900
2813 Joseph Avenue Weston, WI 54476
- Type:
- Single Family
- Sq.Ft.:
- 1,439
- Status:
- Active
- Beds:
- 4
- Lot size:
- 0.41 Acres
- Year built:
- 1961
- Baths:
- 2.00
- MLS#:
- WIREX_CWBR22400922
ADDITIONAL INFORMATION
Welcome to your dream home in the charming village of Weston! This meticulously remodeled 4-bedroom, 2-bathroom gem offers the epitome of modern living coupled with timeless appeal. Situated in a convenient location, this residence promises both comfort and convenience. Step inside to discover a haven of elegance, where every detail has been thoughtfully considered. The expansive living spaces feature brand new flooring that flows seamlessly throughout, complemented by an abundance of natural light streaming in through the newly installed windows, creating an inviting ambiance. The heart of the home is the stunning gourmet kitchen, boasting sleek cabinetry, new countertops, and stainless steel appliances. The bathrooms have been completely revamped with modern fixtures and chic finishes, providing a spa-like retreat for relaxation.,Outside, you'll find a private oasis awaiting your personal touch. The backyard offers plenty of room for outdoor gatherings, while the newly installed patio door seamlessly connects indoor and outdoor living spaces. Additional upgrades include a new roof, siding, exterior walls, insulation, water heater, furnace, and A/C, ensuring peace of mind for years to come. Located in the sought-after village of Weston, this home is just moments away from parks, schools, shopping, dining, and more. Don't miss your chance to experience luxurious living at its finest ? schedule your private showing today!
Open House:
Sunday, 4/28 1:00-2:30PM
- Type:
- Single Family
- Sq.Ft.:
- 2,481
- Status:
- Active
- Beds:
- 3
- Lot size:
- 0.44 Acres
- Year built:
- 2023
- Baths:
- 3.00
- MLS#:
- WIREX_RANW50288480
ADDITIONAL INFORMATION
BETTER-THAN-NEW custom-built ranch constructed in 2023; driveway & yard are already complete to move in hassle-free! Step inside & be greeted by exquisite finishes & thoughtful touches. The open concept, SPLIT-BEDROOM design creates an inviting atmosphere perfect for everyday living. Maple grade flooring graces the main level. Be wowed by the kitchen featuring stunning "Snowfall" granite countertops, CUSTOM soft-close cabinets & brushed stainless fixtures & appliance package. The FINISHED LOWER LEVEL is an entertainer's delight OR great IN-LAW SUITE with kitchenette/wet bar, granite countertops & custom-built cabinets + additional bedroom & FULL BATH. Meticulously crafted home truly has it all from finishes to thoughtful design. GENEROUS LOT with space for extra garage. CALL TODAY!
Open House:
Saturday, 4/27 10:00-12:00PM
- Type:
- Single Family
- Sq.Ft.:
- 1,297
- Status:
- Active
- Beds:
- 3
- Lot size:
- 0.36 Acres
- Year built:
- 2024
- Baths:
- 2.00
- MLS#:
- WIREX_CWBR22400827
ADDITIONAL INFORMATION
Delight in the harmonious blend of modern construction and affordability! New construction with a one year builders warranty, walk out basement AND under $300,000?! Welcome home to this Denyon Homes Kona floor plan at 8949 Hinner Springs Drive. This impressive 3-bedroom, 2-bath home, complete with a lower level walkout, is sure to captivate you with its quality craftsmanship and meticulous detailing. The open, inviting layout connects the living room, dining area, and kitchen, creating a perfect space for gatherings or relaxing moments. The kitchen, featuring high-quality custom cabinetry with soft close doors and drawers, stainless steel dishwasher, and microwave, is ideal for both budding chefs and culinary enthusiasts alike. Enjoy the natural light pouring in from the expansive windows as you savor your morning brew or prepare a festive meal. The allure continues to the lower level walkout, which comes with a finished bedroom and bathroom, and offers potential for a future family room and additional 4th bedroom.,This versatile space is ready to accommodate your unique lifestyle, whether it be a home cinema, game room, or more. Situated in the vibrant Weston community of Hinner Springs, this home is surrounded by parks, schools, and amenities, all contributing to an elevated lifestyle. Anticipate completion by May 2024. Don't miss this opportunity to own a home that perfectly amalgamates functionality, stellar craftsmanship, and affordability. Contact us to schedule a private tour and let this dream home at 8949 Hinner Springs Drive become your reality.
- Type:
- Single Family
- Sq.Ft.:
- 2,560
- Status:
- Active
- Beds:
- 4
- Lot size:
- 0.4 Acres
- Year built:
- 1978
- Baths:
- 3.00
- MLS#:
- WIREX_CWBR22400796
ADDITIONAL INFORMATION
Incredible... 1 Owner meticulously maintained raised ranch style home in the DC Everest area is on the market for the first time since built in 1978. From top to bottom and inside and out, this home is turn-key ready for new owners! Four bedrooms, including master bedroom with private bath plus two additional full bathrooms make this a great family home, and one to be proud of! With over 2500 Sq ft of finished living area, you can enjoy the best of both worlds plunging into the main level living first... this includes a larger kitchen with dinette area and huge pantry, a very generous sized dining room to feed a family of 8 or more and a warm relaxing living room with wood burning stone fire place. Loads of natural daylight consume this home. Master bedroom with private bath plus another bedroom and full bath complete the main. Take the stairs down to the grand foyer front entrance (19x10) with ceramic tile flooring, large closet and skylight. Patio doors in foyer gives you direct access to the large brick patio and backyard oasis and... to the oversized two-car attached garage.,To the lower level we go. Fantastic family room (29x15) features wood burning stone surround fireplace, a full wall of windows for your outdoor viewing pleasure, lets tons of natural daylight in, two additional bedrooms, another large full bath plus laundry area complete this level. What a great area for entertaining and family get togethers. Already comes equipped with a special built-in sink area you can even more develop to your own taste. Loads of character throughout this home to fall in love with. Some additional info: Roof new in 2018, home exterior cedar siding freshly stained in 2023, new garage door in 2018, home gutter system with leaf guards, hot water heater new in 2015, both fire places have been inspected in 2024 and are in great condition, hydronic heat type, boiler system re-done in 2021, chimney updated in 2015, A/C system is a ductless mini split system with outdoor compressor unit and two indoor wall units. Come take a closer look at this beautiful bi-level home in a friendly neighborhood, minutes from schools, restaurants, shopping and more. Don't miss out on this opportunity!!
$249,900
6206 Quentin Street Weston, WI 54476
- Type:
- Single Family
- Sq.Ft.:
- 1,556
- Status:
- Active
- Beds:
- 3
- Lot size:
- 0.35 Acres
- Year built:
- 2003
- Baths:
- 2.00
- MLS#:
- WIREX_CWBR22400787
ADDITIONAL INFORMATION
Move in ready bi-level home in the heart of Weston! Over 1500 finished square feet awaits. Sitting on a 0.35 acre lot with an outdoor storage shed this property is a great place to call home. The main level of the interior has been updated with new LVP flooring and larger kitchen pantry. Modern light fixtures, hardware and painted cabinets highlight your kitchen along with generous center island. Cozy living room and dinette with access to the backyard deck and patio below. Your main level is complete with master bedroom which includes a walk-in closet and dual access to a full bath. Lower level comes complete with a comfortable family room perfect for football games along with 2 other guest bedrooms and another full bath with shower. All appliances along with washer/dryer are included! Schedule your personal showing today!
- Type:
- Condo
- Sq.Ft.:
- 829
- Status:
- Active
- Beds:
- 1
- Year built:
- 2004
- Baths:
- 1.00
- MLS#:
- WIREX_CWBR22400765
ADDITIONAL INFORMATION
Welcome to your perfect slice of convenience and comfort in the heart of Rothschild, Wisconsin! This modern, ground level, 1-bedroom condominium is nestled within the highly sought-after Whitespire Condominium Association. If you are searching for an exceptional, stress-free living experience, you have found your place! Step into your new home where everything is ready for you. This condo comes renovated and with all appliances, making moving in a breeze. This condo is designed for comfortable living with a spacious bedroom and a well-appointed bathroom, ensuring you have all the space you need. Enjoy the luxury of a walk-in closet, providing ample storage space for your wardrobe and belongings. The kitchen is equipped with newer appliances, making cooking and entertaining a pleasure. Whether you're a serious cook or prefer quick and easy meals, this kitchen has you covered.,Recently updated with fresh paint, countertops, lighting, all flooring, and a new shower surround with a modern glass shower door creates an inviting atmosphere that you'll love coming home to, in addition to enjoying the perks of maintenance-free living. Say goodbye to tedious chores and hello to more leisure time to enjoy the things you love. Whitespire Condos offer a picturesque setting with well-manicured grounds and beautiful green spaces, creating a tranquil environment to unwind in. It?s prime location places you near shopping, dining, and recreational opportunities, ensuring that everything you need is just a stone's throw away. Whether you're a first-time buyer, downsizing, or seeking a low-maintenance lifestyle, Whitespire has it all. Experience the joy of convenient living and make this one yours today!
- Type:
- Single Family
- Sq.Ft.:
- 3,178
- Status:
- Active
- Beds:
- 4
- Lot size:
- 0.75 Acres
- Year built:
- 2000
- Baths:
- 4.00
- MLS#:
- WIREX_CWBR22400659
- Subdivision:
- Standing Oaks Estates
ADDITIONAL INFORMATION
OPEN HOUSE 3/13/2024 from 4:30-6:00pm. Excellent former Parade home in the Village of Weston built by Ken Wanta builders in 2000, this home offers a luxurious yet practical living style. This expansive property boasts high-end finishes and functional updates throughout. Nestled amidst beautiful landscaping and a fully wooded lot, the lot provides a serene and private retreat. As you step inside, prepare to be captivated by the breathtaking view of the interior. The living room greets you with a full wall of windows, tall ceilings, a gas fireplace, filling the space with natural light highlighting the elegant design. Open concept design leads you to the gorgeous kitchen that has a large center island with granite countertops and all kitchen appliances included. Adjacent to the kitchen, you?ll find a charming dinette with patio doors leading to the back deck and patio where you can unwind while taking in the tranquil surroundings. Main level half bath and main level laundry featuring newer washer and dryer.,Also on the main level is a formal dining room currently being utilized as a home office/library. The upper-level primary bedroom is a true sanctuary, featuring tray ceilings, a generous walk-in closet, and a private bath complete with a soaker tub. There are also two additional spacious bedrooms on the upper level which offer ample closet space and comfort for family members or guests. The open upper-level loft features a cozy study nook. The lower level presents a versatile and inviting family and entertainment space, complete with a gas fireplace, a fourth bedroom with a walk in closest, and a third full bath. Whether used as a recreation area, home office, or guest suite, this area offers endless possibilities to suit your lifestyle. Large finished insulated and heated 3 car garage. Additional mechanical items include the radon mitigation system, Trane forced air natural gas furnace, Trane A/C, gas water heater, and backup generator. The home features an attractive backyard with a spacious deck and patio area surrounded by trees. The seller has already pre-paid for lawn care treatments for the entire 2024 growing season! Receipts are available upon request.
$383,650
3305 Kaziak Court Weston, WI 54476
- Type:
- Single Family
- Sq.Ft.:
- 2,018
- Status:
- Active
- Beds:
- 3
- Lot size:
- 0.38 Acres
- Year built:
- 2024
- Baths:
- 2.00
- MLS#:
- WIREX_CWBR22400579
- Subdivision:
- Hinner Springs
ADDITIONAL INFORMATION
Introducing the Denyon Homes 2024 Parade Home! Welcome to the Iris floor plan, an exquisite ranch-style home, crafted with meticulous attention to detail, this 3-bedroom, 2-bathroom residence spans 2,018 square feet of living space, designed for those who appreciate the perfect blend of style and functionality. Situated in the Hinner Springs neighborhood, this property offers the unique combination of tranquility and convenience, being moments away from a hospital and easy access to the highway. This 2024 Parade home includes FREE LAWN AND LANDSCAPING as well as stainless steel dishwasher and microwave. The Iris features an expansive open-concept living area that seamlessly blends the living room, dining area, and kitchen into a single harmonious space. Natural light floods in through large windows, showcasing the high-quality finishes and craftsmanship throughout this stunning home. With three bedrooms and two bathrooms, including a luxurious master suite with a walk-in closet and en-suite bathroom, the Iris offers ample space for relaxation and privacy.,Enjoy the convenience of a three-car garage and a beautifully landscaped yard, making this home as functional as it is beautiful. Perfect for families or anyone who appreciates the blend of modern design and comfort. The Premium features of this floorplan include custom soft close cabinetry throughout the home, the kitchen is a culinary dream, featuring a spacious kitchen island that serves as the centerpiece for family gatherings, and a step-in pantry, promising both functionality and style. In the open concept living room you'll find a tiled gas fireplace, a striking feature that adds a touch of elegance and warmth to your living space. Also streamline your days with main level laundry in the mud room right off the garage. Move in ready June 2024!
$354,900
3403 Caesars Court Weston, WI 54476
Open House:
Saturday, 4/27 10:00-11:00AM
- Type:
- Condo
- Sq.Ft.:
- 1,432
- Status:
- Active
- Beds:
- 3
- Lot size:
- 0.07 Acres
- Year built:
- 2024
- Baths:
- 2.00
- MLS#:
- WIREX_CWBR22400567
ADDITIONAL INFORMATION
Brand new construction home in Weston (estimated completion only 30-45 days out)! Low-maintenance, one-level living in a great location, walking distance from the Weston YMCA and paved walking trails along Camp Phillips, less than 5-minutes from Hwy-29 and Weston area conveniences. The first photos showcase the home in its current state, while the staged photos showcase a similar floor plan that's fully completed - for illustrative purposes. This contemporary 3 bedroom, 2 bath condo offers a desirable open-concept floor plan with 1,432 sq ft on the main level and an equal footprint in the unfinished basement - offering future opportunity to expand with a spacious rec room and is plumbed for a 3rd full bath. The condo will be completed with high-end finishes - including the luxury vinyl flooring, trayed living room ceilings, recessed lighting & modern fixtures, oversized windows (ambient natural light throughout), and a gourmet kitchen with quartz countertops, center island, pantry, plus quartz countertops in both of the bathrooms.,Convenient main level laundry area with hookups in the double door closet. All 3 bedrooms on the main level, one of which features a private owner's suite with 6'X8' walk-in closet which will come with built-in shelving and a private full bath. High efficiency mechanicals and more! Attached 2-car garage for storage and everyday convenience. This new construction condo offers the perfect amount of space for everyday living, without the burden of ongoing maintenance. Plus the privacy of having your own home with the enjoyment of the association taking care of your lawn mowing, landscaping, and snow removal (fee is $189 / month). Schedule your showing today!
- Type:
- Single Family
- Sq.Ft.:
- 1,650
- Status:
- Active
- Beds:
- 4
- Lot size:
- 0.23 Acres
- Year built:
- 2017
- Baths:
- 2.00
- MLS#:
- WIREX_CWBR22400484
ADDITIONAL INFORMATION
Move-in ready 4 bedroom, 2 bathroom home in Weston, located in the D.C. Everest School District. Great location in a quiet neighborhood, less than 5-minutes from Hwy-29 and area convenience stores in Weston. Built in 2017, this home offers 1,650 finished sq ft with modern finishes with a desirable walk-out basement. Functional entry with built-in coat locker. Open-concept main level - a nice-sized kitchen with center island, which includes the stove, range hood and dishwasher. Spacious dining area with sliding patio door leading to the recently added 12'X12' deck (new 2.5 years ago). Elevated, private backyard views! Down the hall features 2 bedrooms on the main level, one with a 5'X6' walk-in closet and primary full bath with tub / shower at the end of the hallway, with a hallway linen closet for added storage.,Finished lower level with a 19'X11' rec room, 2nd full bath with tub / shower, and 2 additional bedrooms in the lower level. Lower level utility / laundry room with forced air furnace, central A/C, 200 AMP electrical breaker panel, electric water heater and washer & dryer hookups. Additional storage underneath the staircase - that wraps around underneath the landing area - excellent space for seasonal storage bins. The exterior has great curb appeal with perimeter landscaping (mix of tulips, peonies and other flowering plants that will come up in the spring), rock landscaping along the side and back of the home and an added fenced garden area - great for growing your own produce. Additional values include the added gutters and added patio pavers outside of the sliding door in the backyard. Schedule your showing today!
| Information is supplied by seller and other third parties and has not been verified. This IDX information is provided exclusively for consumers personal, non-commercial use and may not be used for any purpose other than to identify perspective properties consumers may be interested in purchasing. Copyright 2024 - Wisconsin Real Estate Exchange. All Rights Reserved Information is deemed reliable but is not guaranteed |
Schofield Real Estate
The median home value in Schofield, WI is $150,000. This is higher than the county median home value of $139,500. The national median home value is $219,700. The average price of homes sold in Schofield, WI is $150,000. Approximately 60.63% of Schofield homes are owned, compared to 34.24% rented, while 5.13% are vacant. Schofield real estate listings include condos, townhomes, and single family homes for sale. Commercial properties are also available. If you see a property you’re interested in, contact a Schofield real estate agent to arrange a tour today!
Schofield, Wisconsin 54476 has a population of 18,962. Schofield 54476 is more family-centric than the surrounding county with 35.11% of the households containing married families with children. The county average for households married with children is 30.75%.
The median household income in Schofield, Wisconsin 54476 is $60,633. The median household income for the surrounding county is $56,509 compared to the national median of $57,652. The median age of people living in Schofield 54476 is 36.5 years.
Schofield Weather
The average high temperature in July is 80 degrees, with an average low temperature in January of 6 degrees. The average rainfall is approximately 32 inches per year, with 59.6 inches of snow per year.
