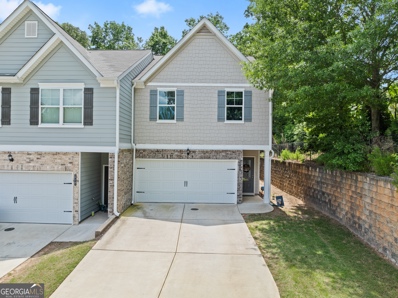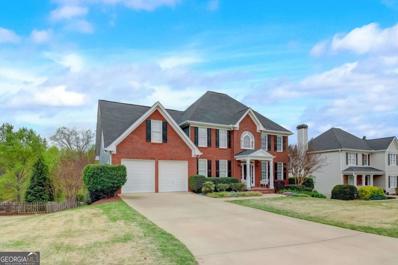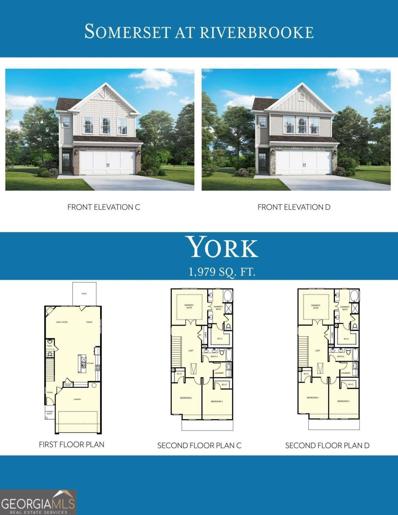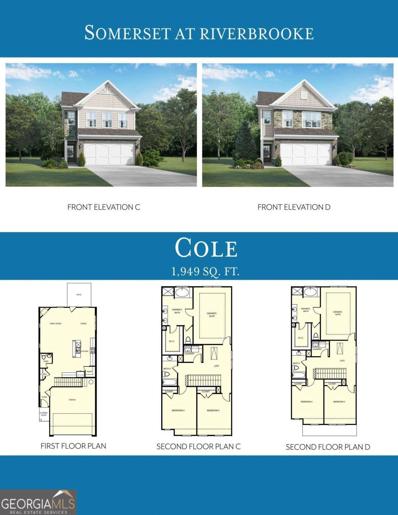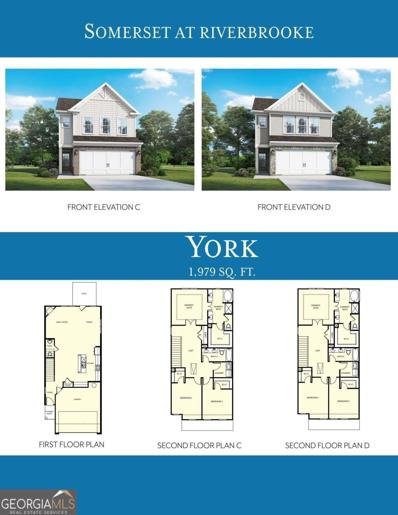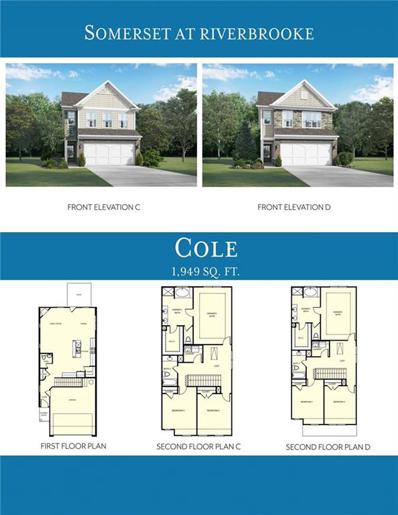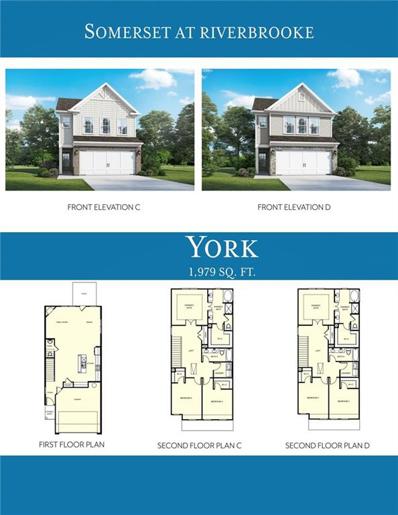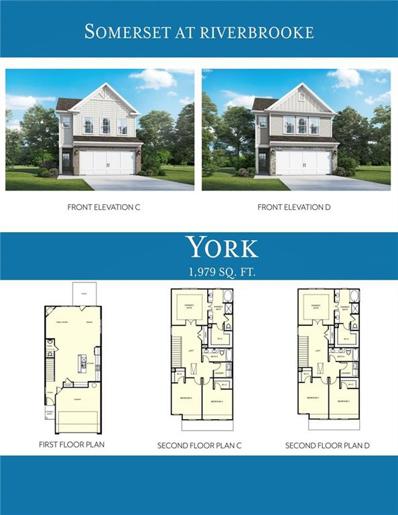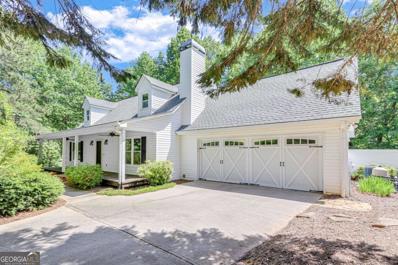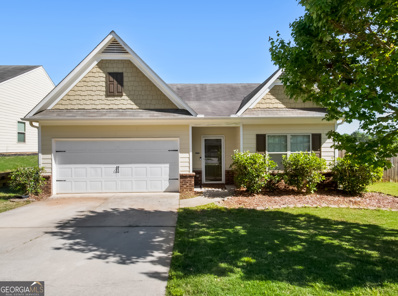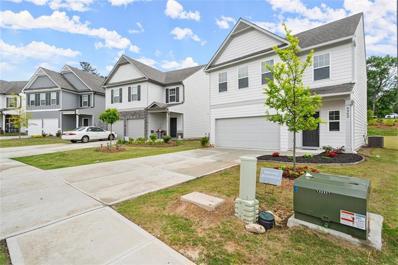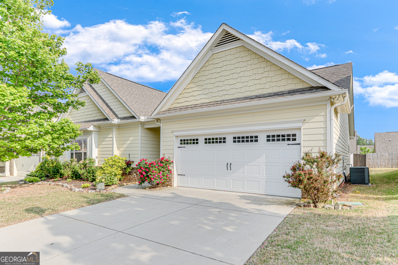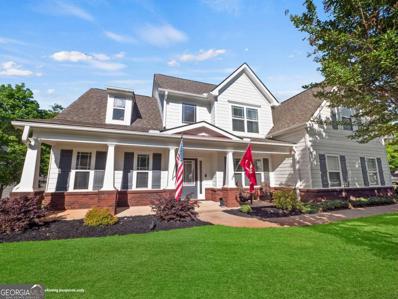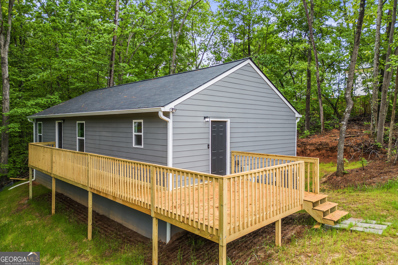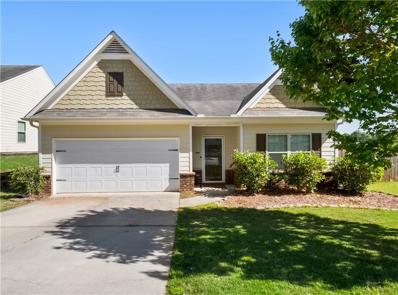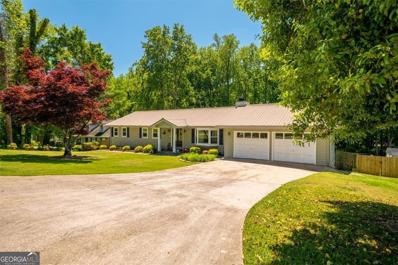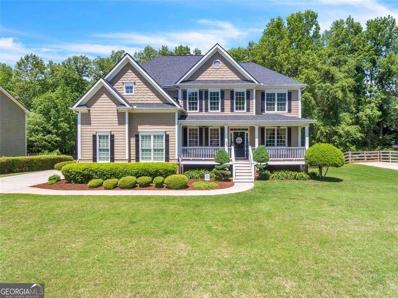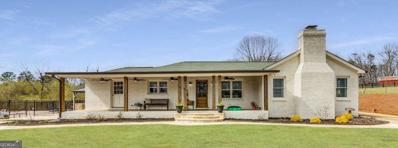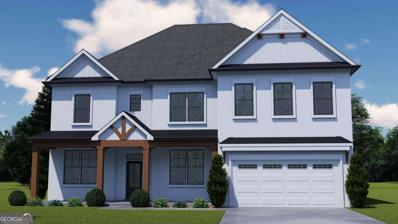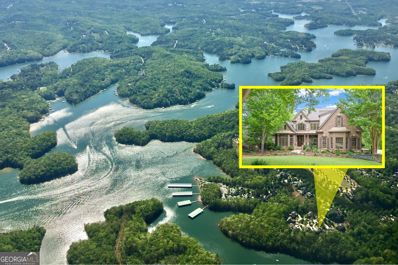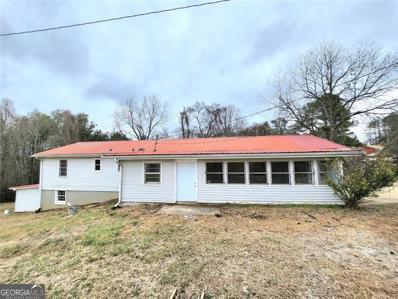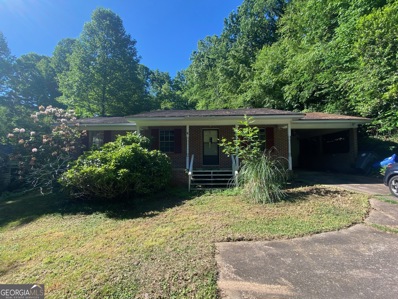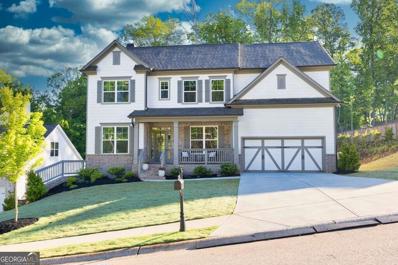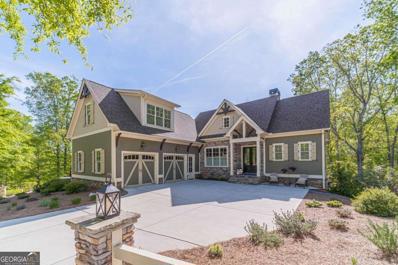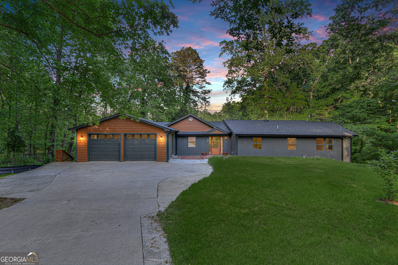Gainesville GA Homes for Sale
$309,000
3721 Abbey Way Gainesville, GA 30507
- Type:
- Townhouse
- Sq.Ft.:
- n/a
- Status:
- NEW LISTING
- Beds:
- 3
- Lot size:
- 0.06 Acres
- Year built:
- 2021
- Baths:
- 3.00
- MLS#:
- 10293619
- Subdivision:
- Hawthorne Village
ADDITIONAL INFORMATION
Welcome home to this almost new End Unit townhome in Hawthorne Village. This Townhome is located at the back of the community with an oversized driveway.This 2021-built home features an open concept floor plan with plenty of natural light and modern finishes-such as 36' shaker white cabinets, granite countertops, 9 ft ceilings on the main level, luxury laminate flooring more! The chef's dream kitchen with stainless steel appliances, is open to your family room which boasts an electric fireplace. This home backs up to a tree-lined retaining wall, giving the home a level of privacy not found at many other townhomes- enjoy morning coffee on your private patio. Completing the main level is the 2-car garage with kitchen-level entry and a half bath. Upstairs boasts a spacious primary suite with a ceiling fan, walk-in closet dream closet, dual vanity in the bathroom, glass-enclosed shower, and a private water closet. Two additional bedrooms provide plenty of space for a growing family or home office.The 2nd full bathroom on the upper level connects to both the hallway and one secondary bedroom. To make life even easier, the laundry closet is also located on the upper level, convenient to all the bedrooms. This community offers a dog park for your furry family members! Located in such a desirable area and close to shopping, top schools, shopping, University of North Georgia (Gainesville Campus) and 985! Professional Photos Coming Soon- Vacant photos are builder stock photos.
- Type:
- Single Family
- Sq.Ft.:
- 3,584
- Status:
- NEW LISTING
- Beds:
- 4
- Lot size:
- 0.5 Acres
- Year built:
- 2002
- Baths:
- 3.00
- MLS#:
- 10293585
- Subdivision:
- Riverstone Plantation
ADDITIONAL INFORMATION
**PRICE IMPROVEMENT**Welcome to your dream home! Nestled in the heart of a charming neighborhood, this exquisite 4-bedroom, 2.5-bathroom abode offers the perfect blend of comfort, style, and functionality. As you step through the front door, you'll immediately be captivated by the warm ambiance and inviting atmosphere that greets you. The main level boasts a spacious layout, ideal for both relaxing evenings with loved ones and entertaining guests. The open-concept kitchen features ample cabinet space, making meal preparation a breeze. Whether you're hosting a dinner party or enjoying a casual family meal, this kitchen is sure to impress. Adjacent to the kitchen, the cozy living room beckons you to unwind and recharge. Large windows flood the space with natural light, creating a cheerful and welcoming environment. Imagine curling up by the fireplace on a chilly evening, savoring the warmth and tranquility that fills the room. Upstairs, you'll find the luxurious master suite, complete with a spa-like ensuite bathroom and plenty of closet space. Three additional bedrooms offer versatility and comfort, providing plenty of room for family members or overnight guests. Each room is thoughtfully designed to maximize space and functionality, ensuring everyone has their own private retreat. But the true gem of this home awaits you downstairs. The partially finished basement offers endless possibilities, whether you envision a home office, a playroom for the kids, or a cozy media room for movie nights. With its flexible layout and abundant storage space, this lower level is sure to accommodate all of your needs and desires. Step outside and discover your own private oasis. The oversized fenced yard provides the perfect setting for outdoor gatherings, BBQs, and summer fun. Let the kids and pets run free in the expansive green space, while you relax on the patio and soak in the sunshine. Conveniently located near top-rated schools, parks, shopping, and dining options, this home offers the perfect combination of convenience and tranquility. Don't miss your chance to make this dream home yours - schedule a showing today and experience the magic for yourself!
- Type:
- Townhouse
- Sq.Ft.:
- 1,949
- Status:
- NEW LISTING
- Beds:
- 3
- Lot size:
- 0.06 Acres
- Year built:
- 2024
- Baths:
- 3.00
- MLS#:
- 10293498
- Subdivision:
- Somerset At Riverbrook
ADDITIONAL INFORMATION
Welcome home to your new townhome in the brand new community of Somerset At Riverbrook!!!! The York D plan features 1979 square feet with 3 bedrooms and 2 bathrooms upstairs and a powder room downstairs with a 2 car garage. Fireplace in the family room and the kitchen will have white cabinets and granite countertops. SPC flooring throughout the main floor and carpet on stairs and upstairs with tile floors in all bathrooms and the laundry. THIS HOME IS CURRENTLY UNDER CONSTRUCTION, with a completion date of OCTOBER 2024. AGENTS ARE NOT ON SITE YET SO PLEASE CALL TO PLEASE MAKE AN APPOINTMENT TO VIEW AND PLEASE DO NOT ENTER HOMES UNDER CONSTRUCTION. Photos are a representation and not this home.
- Type:
- Townhouse
- Sq.Ft.:
- 1,949
- Status:
- NEW LISTING
- Beds:
- 3
- Lot size:
- 0.06 Acres
- Year built:
- 2024
- Baths:
- 3.00
- MLS#:
- 10293501
- Subdivision:
- Somerset At Riverbrook
ADDITIONAL INFORMATION
Welcome Home to your new townhome in the brand new community of Somerset At Riverbrook!!!! The Cole C plan features 1949 square feet with 3 bedrooms and 2 bathrooms upstairs and a powder room downstairs with a 2 car garage. Fireplace in the family room and the kitchen will have gorgeous urbane bronze cabinets and granite countertops. SPC flooring throughout the main floor and carpet on stairs and upstairs with tile floors in all bathrooms and the laundry. THIS HOME IS CURRENTLY UNDER CONSTRUCTION, with a completion date of OCTOBER 2024. AGENTS ARE NOT ON SITE YET SO PLEASE CALL TO PLEASE MAKE AN APPOINTMENT TO VIEW AND PLEASE DO NOT ENTER HOMES UNDER CONSTRUCTION. Photos are a representation and not this home.
- Type:
- Townhouse
- Sq.Ft.:
- 1,949
- Status:
- NEW LISTING
- Beds:
- 3
- Lot size:
- 0.06 Acres
- Year built:
- 2024
- Baths:
- 3.00
- MLS#:
- 10293500
- Subdivision:
- Somerset At Riverbrook
ADDITIONAL INFORMATION
Welcome Home to your new townhome in the brand new community of Somerset At Riverbrook!!!! The York C plan features 1979 square feet with 3 bedrooms and 2 bathrooms upstairs and a powder room downstairs with a 2 car garage. Fireplace in the family room and the kitchen will have white cabinets and granite countertops. SPC flooring throughout the main floor and carpet on stairs and upstairs with tile floors in all bathrooms and the laundry. THIS HOME IS CURRENTLY UNDER CONSTRUCTION, with a completion date of OCTOBER 2024. AGENTS ARE NOT ON SITE YET SO PLEASE CALL TO PLEASE MAKE AN APPOINTMENT TO VIEW AND PLEASE DO NOT ENTER HOMES UNDER CONSTRUCTION. Photos are a representation and not this home.
- Type:
- Townhouse
- Sq.Ft.:
- 1,949
- Status:
- NEW LISTING
- Beds:
- 3
- Lot size:
- 0.06 Acres
- Year built:
- 2024
- Baths:
- 3.00
- MLS#:
- 7381265
- Subdivision:
- Somerset at Riverbrook
ADDITIONAL INFORMATION
Welcome Home to your new townhome in the brand new community of Somerset At Riverbrook!!!! The Cole C plan features 1949 square feet with 3 bedrooms and 2 bathrooms upstairs and a powder room downstairs with a 2 car garage. Fireplace in the family room and the kitchen will have gorgeous urbane bronze cabinets and granite countertops. SPC flooring throughout the main floor and carpet on stairs and upstairs with tile floors in all bathrooms and the laundry. THIS HOME IS CURRENTLY UNDER CONSTRUCTION, with a completion date of OCTOBER 2024. AGENTS ARE NOT ON SITE YET SO PLEASE CALL TO PLEASE MAKE AN APPOINTMENT TO VIEW AND PLEASE DO NOT ENTER HOMES UNDER CONSTRUCTION. Photos are a representation and not this home.
- Type:
- Townhouse
- Sq.Ft.:
- 1,979
- Status:
- NEW LISTING
- Beds:
- 3
- Lot size:
- 0.06 Acres
- Year built:
- 2024
- Baths:
- 3.00
- MLS#:
- 7381262
- Subdivision:
- Somerset at Riverbrook
ADDITIONAL INFORMATION
Welcome Home to your new townhome in the brand new community of Somerset At Riverbrook!!!! The York C plan features 1979 square feet with 3 bedrooms and 2 bathrooms upstairs and a powder room downstairs with a 2 car garage. Fireplace in the family room and the kitchen will have white cabinets and granite countertops. SPC flooring throughout the main floor and carpet on stairs and upstairs with tile floors in all bathrooms and the laundry. THIS HOME IS CURRENTLY UNDER CONSTRUCTION, with a completion date of OCTOBER 2024. AGENTS ARE NOT ON SITE YET SO PLEASE CALL TO PLEASE MAKE AN APPOINTMENT TO VIEW AND PLEASE DO NOT ENTER HOMES UNDER CONSTRUCTION. Photos are a representation and not this home.
- Type:
- Townhouse
- Sq.Ft.:
- 1,979
- Status:
- NEW LISTING
- Beds:
- 3
- Lot size:
- 0.06 Acres
- Year built:
- 2024
- Baths:
- 3.00
- MLS#:
- 7381260
- Subdivision:
- Somerset at Riverbrook
ADDITIONAL INFORMATION
Welcome home to your new townhome in the brand new community of Somerset At Riverbrook!!!! The York D plan features 1979 square feet with 3 bedrooms and 2 bathrooms upstairs and a powder room downstairs with a 2 car garage. Fireplace in the family room and the kitchen will have white cabinets and granite countertops. SPC flooring throughout the main floor and carpet on stairs and upstairs with tile floors in all bathrooms and the laundry. THIS HOME IS CURRENTLY UNDER CONSTRUCTION, with a completion date of OCTOBER 2024. AGENTS ARE NOT ON SITE YET SO PLEASE CALL TO PLEASE MAKE AN APPOINTMENT TO VIEW AND PLEASE DO NOT ENTER HOMES UNDER CONSTRUCTION. Photos are a representation and not this home.
$439,000
3978 Pointe N Gainesville, GA 30506
- Type:
- Single Family
- Sq.Ft.:
- 2,039
- Status:
- NEW LISTING
- Beds:
- 3
- Lot size:
- 0.62 Acres
- Year built:
- 1993
- Baths:
- 3.00
- MLS#:
- 10293297
- Subdivision:
- Pointe North
ADDITIONAL INFORMATION
Nestled within a friendly, WALKABLE NEIGHBORHOOD, this charming home and QUIET OASIS has a lot to offer. With its thoughtful layout and FLEXIBLE DESIGN, this home will ensure that every member of the household finds their perfect space to thrive. In the kitchen you will find a SPACIOUS ISLAND, where culinary delights come to life and memories are made. You will also appreciate the UPDATED CABINETS with pull-out shelves and walk-in pantry. The eat-in kitchen provides a view to the backyard and leads to a tranquil SCREENED-IN PORCH, where gentle breezes and the soothing sounds of nature create an ideal spot for relaxation and entertainment. Whether you're enjoying your morning coffee or hosting gatherings with loved ones, this versatile space is sure to be a favorite. Step outside beyond the porch to your private yard, complete with a SPARKLING POOL beckoning you to unwind and rejuvenate on sunny days. It is the perfect RETREAT for both solitude and socializing. Venture upstairs to discover two generously sized bedrooms. But that's not all - the upper level also features a versatile BONUS ROOM, limited only by your imagination. Whether you envision a cozy home office, a playroom, a personal gym, or a hobby space, the possibilities are endless. Customize this bonus room to suit your lifestyle and make it a true reflection of your unique interests and needs. Descend into the basement, a BLANK CANVAS awaiting your creative touch. This sizable area offers abundant space for storage, ensuring that belongings are neatly organized and easily accessible. With its unfinished state, the basement presents a world of possibilities, ready to be transformed into the ultimate entertainment area, home gym, or workshop. The basement also provides a finished bathroom with heated floors, a welcome convenience for those returning from a refreshing dip in the pool. Whether you choose to leave the basement as is for storage or unleash your imagination to bring your vision to life, this lower level adds both functionality and comfort to the home, ensuring that every need is met with style and convenience. Make your way to see this RETREAT today and seize this OPPORTUNITY to find your forever home.
- Type:
- Single Family
- Sq.Ft.:
- 1,604
- Status:
- NEW LISTING
- Beds:
- 3
- Lot size:
- 0.16 Acres
- Year built:
- 2015
- Baths:
- 2.00
- MLS#:
- 10293261
- Subdivision:
- Maple Park @ Mundy Mill
ADDITIONAL INFORMATION
Welcome to this charming ranch-style home nestled on an oversized corner lot, offering both space and comfort. Step inside to discover a welcoming open floor plan, perfect for modern living and entertaining alike. The heart of the home boasts an oversized kitchen island adorned with sleek granite countertops, providing ample space for culinary creations and gathering with loved ones. Enjoy the convenience of a large fenced-in back and side yard, offering privacy and room for outdoor enjoyment. Whether it's hosting weekend barbecues or simply relaxing in the sunshine, this outdoor space provides endless possibilities. Easy access to a variety of restaurants and shopping, ensuring you're never far from dining and entertainment options. Whether you're craving a delicious meal or looking to indulge in a day of retail therapy, everything you need is just moments away. Don't miss the opportunity to make this delightful property your own retreat. Schedule your showing today!
- Type:
- Single Family
- Sq.Ft.:
- 1,905
- Status:
- NEW LISTING
- Beds:
- 3
- Lot size:
- 0.18 Acres
- Year built:
- 2022
- Baths:
- 3.00
- MLS#:
- 7377338
- Subdivision:
- Bannon Ridge
ADDITIONAL INFORMATION
Excellent location and low maintenance cost just 10 minutes away from lake Lanier. The home is also close to the north Georgia university campus. It is a great neighborhood with a low HOA of just $350 annually. The home boasts of Brad news flooring, fresh paint, 3 large bedrooms on the second floor, two large bathrooms, and walk in closet in the main bedroom. The home also has a front and a back porch as well as an automatic two car garage.
- Type:
- Single Family
- Sq.Ft.:
- 1,956
- Status:
- NEW LISTING
- Beds:
- 3
- Lot size:
- 0.15 Acres
- Year built:
- 2015
- Baths:
- 2.00
- MLS#:
- 10293301
- Subdivision:
- Magnolia Park At Mundy Mill
ADDITIONAL INFORMATION
This ranch home provides the perfect ROOMY layout and COTTAGE feel. Plenty of LIGHT makes for a BRIGHT and CHEERY place to rise and shine. Cozy, open living space makes entertaining and CONNECTING a reality. A split bedroom plan allows for QUIET working SPACE complete with built in bookshelves and oversized closets for storage. UPGRADED garage doors, kitchen appliances and interior doors. Level, beautifully landscaped yard complete with a PRIVATE and fenced backyard. The location is convenient to downtown Gainesville and easily accessible to I-985. Furnishings are negotiable.
- Type:
- Single Family
- Sq.Ft.:
- 2,820
- Status:
- NEW LISTING
- Beds:
- 4
- Lot size:
- 0.81 Acres
- Year built:
- 2005
- Baths:
- 3.00
- MLS#:
- 10292553
- Subdivision:
- Georgian Acres
ADDITIONAL INFORMATION
Upgrades Galore in this Beautiful 4 Bedroom, 2.5 Craftsman Style Home. Main level consists of Owners Suite with spa like bath featuring separate tub/shower, double vanity and Ginormous Walk in Closet. Hardwood Floors throughout, Custom Built in Cabinets in Flex area that can be used as Dining/Office/Living Room. Recently Remodeled Chef's Kitchen with Solid European Walnut Butcher Block Countertops, Farmhouse sink and HUGE 60" Side by Side Fridge, Butler's Pantry and View to Vaulted Great Room with Hardwood Floors. Second level features 3 Bedroom and Full bath with Stair case that overlooks Great Room. Your new home is perfect for Entertaining sitting on an almost acre corner lot that features a Very Private Fenced in Back Yard. In Sought After Cherokee Bluff School District. Subdivision offers a Community Pool, Playground, Walking Trail with Pond, Fishing dock and Kayaks. Conveniently located within minutes to I-85/985 shopping / dining, hospitals, Lake Lanier, Road Atlanta and so much more. Hurry DON'T let Your home slip away!
- Type:
- Single Family
- Sq.Ft.:
- 1,104
- Status:
- NEW LISTING
- Beds:
- 3
- Lot size:
- 0.46 Acres
- Year built:
- 2023
- Baths:
- 2.00
- MLS#:
- 10293183
- Subdivision:
- Surfside Club Estates
ADDITIONAL INFORMATION
Welcome to your new home nestled in this beautiful Lake Lanier community! Step inside to discover an inviting open floor plan that effortlessly combines the living, dining, and kitchen areas, creating a spacious and airy ambiance. Relax and unwind in the owner's suite featuring spacious bedroom, walk-in closet, and ensuite bathroom. There are two additional two bedrooms and one additional bathroom. If you are looking for lake living without the upkeep then this is the perfect spot for you. Community features boat ramp access to Lake Lanier. Property is conveniently located off White Sulphur Road, just 10 minutes to downtown to Gainesville.
- Type:
- Single Family
- Sq.Ft.:
- 1,604
- Status:
- NEW LISTING
- Beds:
- 3
- Lot size:
- 0.16 Acres
- Year built:
- 2015
- Baths:
- 2.00
- MLS#:
- 7379689
- Subdivision:
- Maple Park @ Mundy Mill
ADDITIONAL INFORMATION
Welcome to this charming ranch-style home nestled on an oversized corner lot, offering both space and comfort. Step inside to discover a welcoming open floor plan, perfect for modern living and entertaining alike. The heart of the home boasts an oversized kitchen island adorned with sleek granite countertops, providing ample space for culinary creations and gathering with loved ones. Enjoy the convenience of a large fenced-in back and side yard, offering privacy and room for outdoor enjoyment. Whether it's hosting weekend barbecues or simply relaxing in the sunshine, this outdoor space provides endless possibilities. Easy access to a variety of restaurants and shopping, ensuring you're never far from dining and entertainment options. Whether you're craving a delicious meal or looking to indulge in a day of retail therapy, everything you need is just moments away. Don't miss the opportunity to make this delightful property your own retreat. Schedule your showing today!
- Type:
- Single Family
- Sq.Ft.:
- 3,907
- Status:
- NEW LISTING
- Beds:
- 4
- Lot size:
- 0.67 Acres
- Year built:
- 1983
- Baths:
- 3.00
- MLS#:
- 10293014
- Subdivision:
- Covered Bridge
ADDITIONAL INFORMATION
Welcome home! This house is move-in ready and is situated in a quiet neighborhood near Lake Lanier. This house features a spacious kitchen that overlooks the dining area, a beautiful brick fireplace, and spacious bedrooms and bathrooms. Downstairs you will find a fully finished basement with an additional family room, office, and an open floor plan. Not only does this house have a charming interior but it also has amazing outside features. Step outside and you'll find a huge deck that overlooks the pool, a massive fenced-in backyard, and a shed for extra storage. This backyard was made for having summer barbeques and endless entertaining opportunities to make memories with friends and family! Conveniently located near Lake Lanier, many parks, and several dining and shopping options. Don't miss this great opportunity to experience comfortable living in a great location!
- Type:
- Single Family
- Sq.Ft.:
- 2,556
- Status:
- NEW LISTING
- Beds:
- 5
- Lot size:
- 0.5 Acres
- Year built:
- 2004
- Baths:
- 3.00
- MLS#:
- 10292785
- Subdivision:
- Riverstone Plantation
ADDITIONAL INFORMATION
Welcome home! Well maintained 5BR/3BA home is ready for a new owner! Rocking chair front porch! Open kitchen with tons of room and an abundance of storage! The back deck overlooks the perfectly flat and beautiful back yard! Tons of room for the dogs and kids! Oversized master with large walk -in closet! Sunlit laundry room upstairs makes for easy living! Secondary bedrooms are spacious! New carpet upstairs! Roof is only a couple of years old! Newer HVAC units! Full basement ready to be finished! Close to shopping, dining, Lake Lanier, and highly rated East Forsyth High School! This one wonCOt last long! A must see!
- Type:
- Single Family
- Sq.Ft.:
- 2,323
- Status:
- NEW LISTING
- Beds:
- 4
- Lot size:
- 2 Acres
- Year built:
- 1960
- Baths:
- 4.00
- MLS#:
- 10292784
- Subdivision:
- No Hoa
ADDITIONAL INFORMATION
Welcome to a one-of-a-kind entertainer's dream home! This meticulously renovated ranch seamlessly blends modern luxury with classic charm. Prepare to be wowed by the stunning custom stonework outside, the newly finished basement, and the ultimate backyard oasis. With 3-4 beds, 2 full bathrooms, and 2 half bathrooms, this stunner is perfect for a buyer at any stage of life. The fully renovated interior boasts open floor plan, heated kitchen floors, updated throughout with new flooring, paint, updated bathrooms, plumbing, HVAC, etc. An abundance of natural light creates a bright and inviting atmosphere throughout the home. The finished basement offers a great space for retreat, perfect for a fourth bedroom, craft room, additional storage, etc. Take a dip in the sparkling saltwater pool Co and host the best cookouts in the outdoor chef's kitchen. Don't miss this extraordinary opportunity to own a home that redefines indoor-outdoor living! Schedule your showing today and experience it for yourself! Additional assemblage of 2+/- acres available on the back right of the property including a 3,000+sq ft building for $150,000.
- Type:
- Single Family
- Sq.Ft.:
- n/a
- Status:
- NEW LISTING
- Beds:
- 5
- Lot size:
- 0.23 Acres
- Year built:
- 2024
- Baths:
- 4.00
- MLS#:
- 10292780
- Subdivision:
- Overlook At Marina Bay
ADDITIONAL INFORMATION
Brookmont This home offers 5 Bedrooms and 4 Bathrooms with a 2-story great room. Guest suite & full bath on the main level. Home Office/Study. Formal dining w/option for butler's pantry. 2 story great room w/overlook & fireplace. Separate breakfast Room. Kitchen w/island & bar stool seating & walk-in HUGE pantry. Mudroom w/valet & option for cubbies. The primary bedroom, 3 bedrooms & 3 bathrooms are upstairs. Primary suite with separate enclosed shower, tub & HUGE walk-in closet with optional center island & chandelier. The laundry is upstairs. Stock Images - Under Construction.
- Type:
- Single Family
- Sq.Ft.:
- 6,207
- Status:
- NEW LISTING
- Beds:
- 6
- Lot size:
- 0.4 Acres
- Year built:
- 2006
- Baths:
- 6.00
- MLS#:
- 10292668
- Subdivision:
- Marina Bay
ADDITIONAL INFORMATION
One of the rare LAKE FRONT homes at Marina Bay, Lake Lanier's premier gated community and just one street over from the stunning resort style amenities, that include a 14,000 square foot clubhouse with athletic center, meeting spaces, grilling cabana and marina. Boat slip E10 conveys with purchase-with dock box, light and power. Every detail, inside and out, of this luxurious home exudes elegance and exquisite architectural detail. Meticulously maintained, the home offers a lifestyle of comfort and graciousness. It's just a short golf cart ride to the boat slip and clubhouse. The main level primary suite, which opens to both a side patio and the deck offers a sanctuary of indulgence complete with its own fireplace-adorned sitting area, perfect for unwinding or starting your day. The primary bathroom is a masterpiece of opulence, featuring a corner soaking/whirlpool tub, separate tiled shower with glass enclosure, and a spacious walk in closet with custom drawers and built-in shelves. Entertain in style in the two-story great room that features an arched stone wood-burning/gas lit fireplace, adorned with a wall of windows that invite natural light to come in beneath the coffered ceiling. The adjacent island kitchen, with its granite counters and stainless appliances, flows seamlessly into a cozy keeping room, where a stone fireplace and beamed cathedral ceiling create an inviting ambiance. Discover serenity in every corner, from the secluded brick and stone patio off the study to the enchanting gardens meticulously tended by the home's owner, a master gardener. Upstairs, find another spacious suite similar to the main level primary suite, with two additional suites and a fourth bedroom, each offering guests or family comfort and privacy. The terrace level beckons with a guest or in-law suite, complete with a kitchenette, living area with an electric flame fireplace and matching bar, game room and a sixth bedroom (that could also be a craft room or studio). Ample storage, a wine cellar, and space for future expansion ensure that this home effortlessly adapts to your evolving needs. Here, you'll indulge in lakeside living at its finest and enjoy seasonal lake views from three levels of decks. Stay healthy outdoors with walks through the beautiful tree lined neighborhood, flanked with sidewalks or kayak right from your backyard. Also kayak from the kayak/canoe storage and staging area at the clubhouse. Convenient to GA 400, Gainesville, hospitals and shopping.
$379,900
2042 Willow Gainesville, GA 30507
- Type:
- Single Family
- Sq.Ft.:
- 2,030
- Status:
- NEW LISTING
- Beds:
- 5
- Lot size:
- 1.8 Acres
- Year built:
- 1971
- Baths:
- 3.00
- MLS#:
- 10292694
- Subdivision:
- Evergreen Heights
ADDITIONAL INFORMATION
PRICED BELOW VALUE! ACREAGE AND HOME IN SOUTH HALL COUNTY! Total of 1.8 acres aprox. Private farm home completely updated! Big Screen room entering to the home with the option to install steel stove/chimney. Kitchen features stainless steel appliances, granite & white cabinets, overlooking family room & dining room. Huge space for pantry next to the kitchen and other Sunroof!! Huge Laundry. Hardwood & tile floors on main level. Bedrooms are tucked away from living areas & share 1.5 remodeled baths. Downstairs has entertaining space & in-law suite. Suite has partial kitchen, laundry & full bath. Workshop area & several outbuildings complete the partially fenced outdoor living! Tons of wildlife in fields, woods & creek!
- Type:
- Single Family
- Sq.Ft.:
- 1,107
- Status:
- NEW LISTING
- Beds:
- 3
- Lot size:
- 0.58 Acres
- Year built:
- 1967
- Baths:
- 2.00
- MLS#:
- 10292464
- Subdivision:
- Clearview Heights
ADDITIONAL INFORMATION
Great location, walking distance to schools and shopping in Gainesville! 3 bedroom 1.5 bath all brick ranch with fenced backyard! Tons of potential in this home, hurry it wont' last long!
- Type:
- Single Family
- Sq.Ft.:
- 3,148
- Status:
- NEW LISTING
- Beds:
- 5
- Lot size:
- 0.81 Acres
- Year built:
- 2021
- Baths:
- 3.00
- MLS#:
- 10292240
- Subdivision:
- Georgian Acres
ADDITIONAL INFORMATION
Stunning Practically New Home with Unfinished Basement on Large 0.81 Acre Lot! This 2021-built beauty shows like a model home. Formal Living/Office plus Formal Dining flank the entryway. Open-concept living in the Family Room with built-in wooden shelves, fireplace, and two-story ceiling with abundance of natural light! Opens into the Chef's Kitchen with large island with seating area, wall oven, separate cooktop, coffee bar space, and lots of counter space plus Breakfast Room! Bedroom and Full Bath on the main level. Upstairs, oversized Owner's Suite with gorgeous Ensuite Bathroom featuring tile/glass shower and separate tub, plus large walk-in closet. Laundry Room with storage shelves directly across the hall from Owner's Suite. Three additional Secondary Bedrooms (all with generous closet space) share Secondary Bath. Unfinished Basement is stubbed for a bath. Amazing outdoor living space on either the extended deck or basement patio, all overlooking the peaceful yard- fenced close to the house but with a wooded lot reaching well past fenceline! Upgraded hardwood floors on main level, beautiful accent walls add modern touches, and Garage features RaceDeck floor tiles for your car enthusiast! Georgian Acres community offers walking trails, fishing/kayaking lake, pool, and playground. Great location close to 85 & 985!
- Type:
- Single Family
- Sq.Ft.:
- 2,937
- Status:
- NEW LISTING
- Beds:
- 4
- Lot size:
- 0.3 Acres
- Year built:
- 2019
- Baths:
- 4.00
- MLS#:
- 10287889
- Subdivision:
- Marina Bay
ADDITIONAL INFORMATION
See Lake Lanier from this magazine-worthy home, dock slip included! Gaze upon the water within steps of walking in the front door, and know every sunset you'll get to watch reflecting off of the lake from your huge screened-in porch A short walk from the backyard to the water will have you skipping stones and casting lines in no time, without having to get in the car! The amount of modern appointments in this home is too numerous to list, you must view it in person and believe this daily slice of paradise can be yours, too! Notice the leathered granite? The owners checked every box the builder gave them. Being under 5 years old, you're walking into a practically new home in an amazing community. Get to know your neighbors with room to store your golf cart as well as 2 full-size vehicles. You'll need a cart to keep yourself hustling around all of the amazing neighborhood activities constantly being planned, including: weekly Sunday Grill-n-Chill at the pool, Pickleball and Tennis leagues, a neighborhood party cove, Pool and Poker nights, an engaging Marina Bay Women's Group, and every holiday enthusiastically celebrated. That was just the beginning! Haven't moved to a new community in a while? This group will welcome you in so fast you thought you lived here for years. You'll be spending plenty of leisurely time at the amazing resort-grade clubhouse and pool, as well as the beautiful marina. Best of all, included in the price is the dock slip valued at $95k ($500 annual fee), so get out on beautiful Lake Lanier the day you move in!
- Type:
- Single Family
- Sq.Ft.:
- 2,774
- Status:
- NEW LISTING
- Beds:
- 4
- Lot size:
- 4.36 Acres
- Year built:
- 1963
- Baths:
- 4.00
- MLS#:
- 10287668
- Subdivision:
- Crystal Springs
ADDITIONAL INFORMATION
Exclusive lakeside retreat nestled on a massive 4.36 acre lot. A rare gem offering unparalleled privacy and seclusion. Completely renovated home designed to seamlessly blend cozy lakeside charm with a spacious open concept. All new electrical, plumbing, HVAC, roof, windows, and insulation - all permitted and inspected by Forsyth County. With lake frontage and permitted dock access, this estate presents an extraordinary opportunity for waterfront living at its finest. The kitchen is a chef's dream, with sleek cabinetry, countertops, and appliances thoughtfully positioned to overlook the glistening waters, creating a captivating backdrop for every meal. Several living and dining areas to host large groups with comfort and ease. Retreat to the luxurious primary suite, boasting a spacious bathroom and walk-in closet. Three additional bedrooms and bathrooms on the main level ensure ample space for family and guests, while maintaining an intimate atmosphere. Entertain on the new oversized deck, providing the ideal setting for al fresco dining or simply basking in the beauty of the surroundings. Gather around the outdoor living area with a crackling fire pit, creating memories that will last a lifetime. The basement beckons with endless possibilities, offering abundant storage space and room to unleash your creativity. Expand on this massive property to your heart's content with no HOA. Don't miss this rare opportunity to own a piece of paradise on the water's edge.

The data relating to real estate for sale on this web site comes in part from the Broker Reciprocity Program of Georgia MLS. Real estate listings held by brokerage firms other than this broker are marked with the Broker Reciprocity logo and detailed information about them includes the name of the listing brokers. The broker providing this data believes it to be correct but advises interested parties to confirm them before relying on them in a purchase decision. Copyright 2024 Georgia MLS. All rights reserved.
Price and Tax History when not sourced from FMLS are provided by public records. Mortgage Rates provided by Greenlight Mortgage. School information provided by GreatSchools.org. Drive Times provided by INRIX. Walk Scores provided by Walk Score®. Area Statistics provided by Sperling’s Best Places.
For technical issues regarding this website and/or listing search engine, please contact Xome Tech Support at 844-400-9663 or email us at xomeconcierge@xome.com.
License # 367751 Xome Inc. License # 65656
AndreaD.Conner@xome.com 844-400-XOME (9663)
750 Highway 121 Bypass, Ste 100, Lewisville, TX 75067
Information is deemed reliable but is not guaranteed.
Gainesville Real Estate
The median home value in Gainesville, GA is $408,000. This is higher than the county median home value of $189,200. The national median home value is $219,700. The average price of homes sold in Gainesville, GA is $408,000. Approximately 32.7% of Gainesville homes are owned, compared to 57.41% rented, while 9.88% are vacant. Gainesville real estate listings include condos, townhomes, and single family homes for sale. Commercial properties are also available. If you see a property you’re interested in, contact a Gainesville real estate agent to arrange a tour today!
Gainesville, Georgia has a population of 37,291. Gainesville is less family-centric than the surrounding county with 31.01% of the households containing married families with children. The county average for households married with children is 34.09%.
The median household income in Gainesville, Georgia is $41,250. The median household income for the surrounding county is $55,622 compared to the national median of $57,652. The median age of people living in Gainesville is 31 years.
Gainesville Weather
The average high temperature in July is 87.5 degrees, with an average low temperature in January of 32.5 degrees. The average rainfall is approximately 57.2 inches per year, with 1.9 inches of snow per year.
