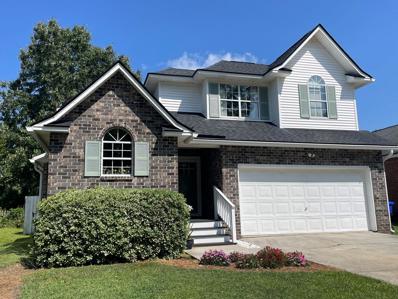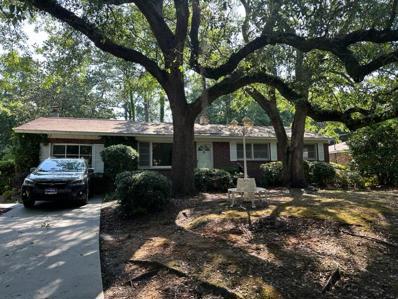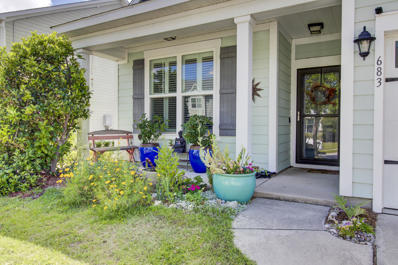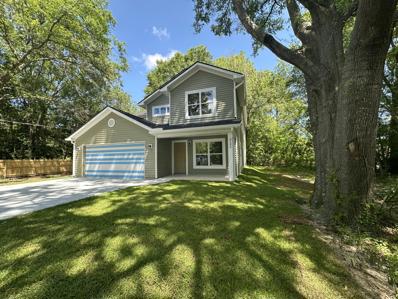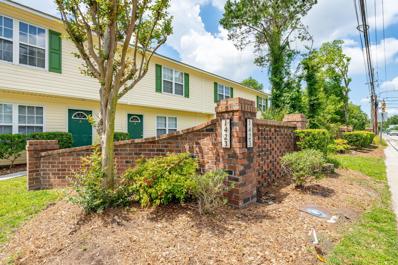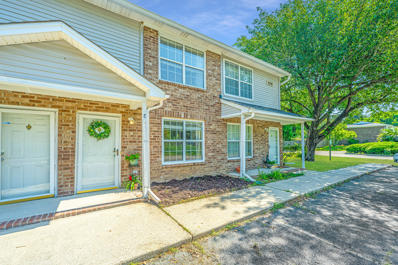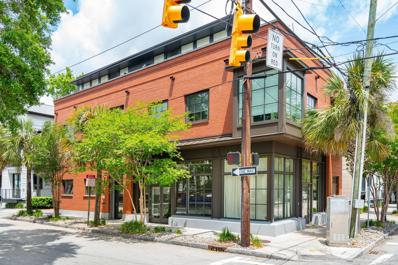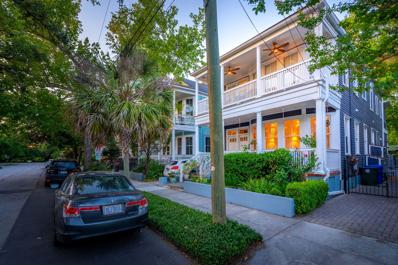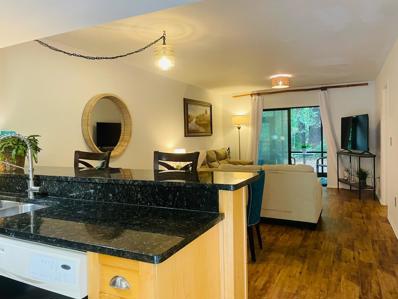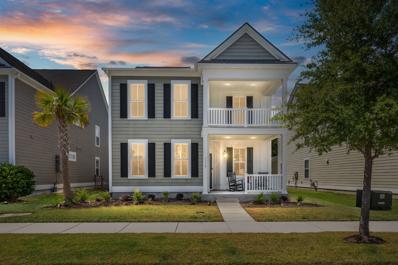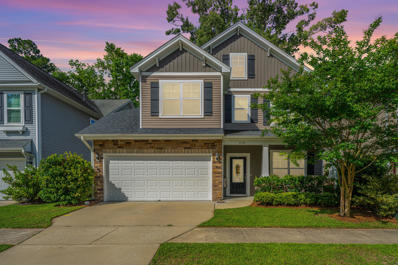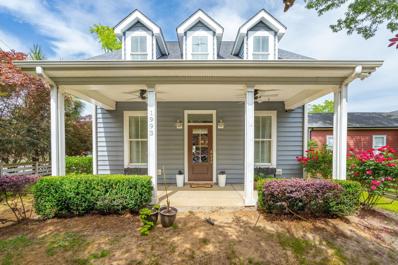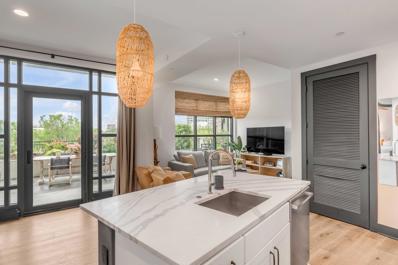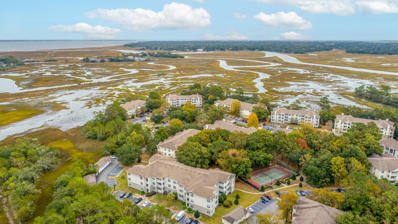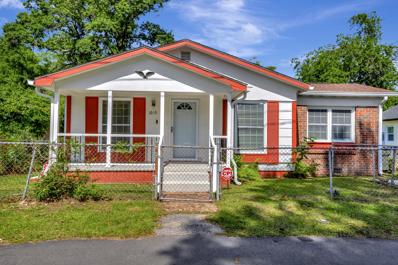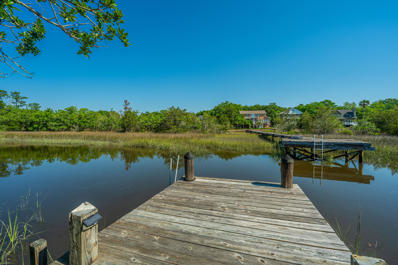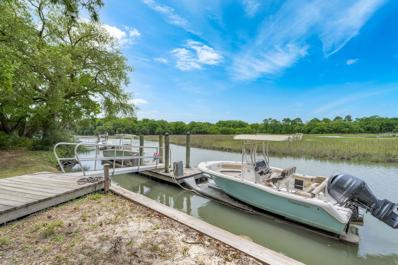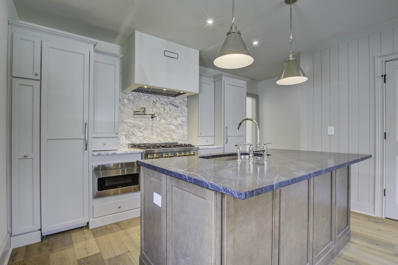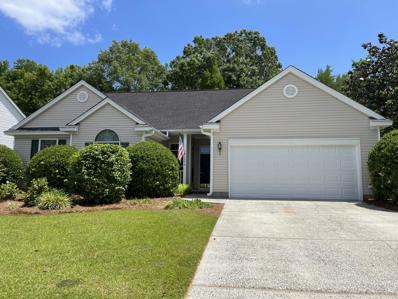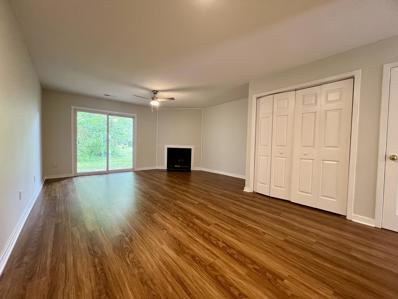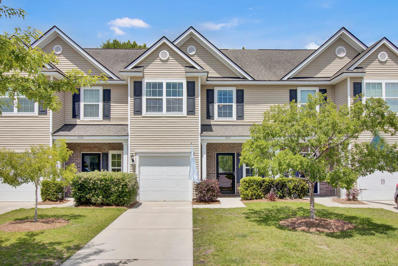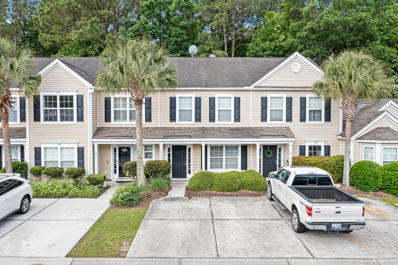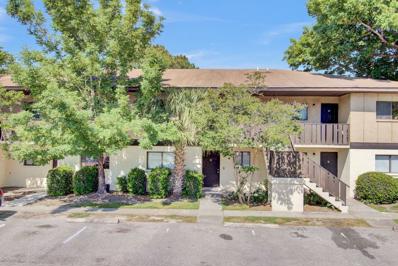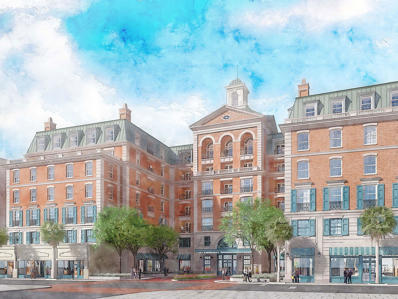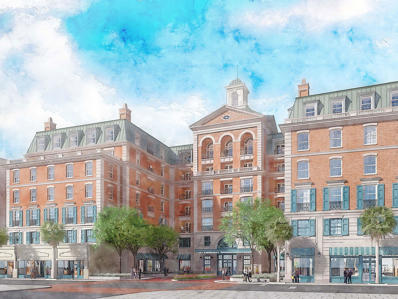Charleston SC Homes for Sale
- Type:
- Other
- Sq.Ft.:
- 1,525
- Status:
- NEW LISTING
- Beds:
- 4
- Lot size:
- 0.11 Acres
- Year built:
- 1991
- Baths:
- 3.00
- MLS#:
- 163301
- Subdivision:
- Citadel Woods
ADDITIONAL INFORMATION
Welcome home! This 4 bedroom home in popular Citadel Woods is in move-in condition! From the moment you enter the home, you will appreciate the open spacious floorplan with lots of natural light. Updated kitchen with stainless appliances opens onto the dining area. A fireplace highlights the living area. The master bedroom is on the main floor with the additional 3 bedrooms upstairs. Rear screened porch overlooks a completely fenced backyard that has a raised garden, storage, small patio for grilling, even trees for climbing! Family friendly home with safeguards in place! Two car garage, nicely landscaped, convenient location to all that Charleston has to offer! Located right off of the West Ashley Greenway! This one could be yours! Newer roof, HVAC, full encapsulation, plus more!
- Type:
- Single Family
- Sq.Ft.:
- 1,512
- Status:
- NEW LISTING
- Beds:
- 3
- Lot size:
- 0.29 Acres
- Year built:
- 1961
- Baths:
- 2.00
- MLS#:
- 24011639
- Subdivision:
- Oakland
ADDITIONAL INFORMATION
3 bed 1.5 bath in Oakland. Hardwood floors. Lush, wooded private backyard. Needs TLC. Great location. Convenient to 526, shopping and restaurants.
- Type:
- Single Family
- Sq.Ft.:
- 2,260
- Status:
- NEW LISTING
- Beds:
- 5
- Lot size:
- 0.14 Acres
- Year built:
- 2015
- Baths:
- 3.00
- MLS#:
- 24011637
- Subdivision:
- Seaside Farms
ADDITIONAL INFORMATION
Lovely home on a quiet street in Seaside Plantation on James Island. Conviently located in the Stonebridge subsection right off Sessionville Rd. 5 minutes to the beach, and 12 minutes to downtown. Quaint backyard off the screened porch perfect for afternoon play, and potentially large enough space to add a a pool. Master bedroom downstairs with walk in closet, and shower/tub combo in the master bath. Two additional bedrooms downstairs and two more bedrooms upstairs. Hardwood floors on the ground level, carpet upstairs. One of the upstairs bedrooms has 2 built in bedframes and shelving. A solar array on the roof affords minimal electric bills through most of the year, and has net metering set up for overflow electrical production. Two car garage for all your storage needs.
- Type:
- Single Family
- Sq.Ft.:
- 2,242
- Status:
- NEW LISTING
- Beds:
- 4
- Lot size:
- 0.69 Acres
- Year built:
- 2024
- Baths:
- 3.00
- MLS#:
- 24011556
- Subdivision:
- Sanders
ADDITIONAL INFORMATION
Nice new construction house recently completed on a large lot located on the back side of Carolina Bay on Sanders Road. Sanders Road goes from Bees Ferry Road to the traffic circle between CE Williams Middle school and West Ashley High School. This 4 bedroom/2.5 bath house has a dining room, large eat-in kitchen, and living area, as well as the master suite downstairs. On the second floor there is a large flex area, laundry room with three bedrooms and two baths upstairs.
- Type:
- Single Family
- Sq.Ft.:
- 942
- Status:
- NEW LISTING
- Beds:
- 2
- Year built:
- 1983
- Baths:
- 2.00
- MLS#:
- 24011572
- Subdivision:
- Pelican Cove
ADDITIONAL INFORMATION
END UNIT!! Discover this immaculate and freshly updated condo/townhome, ideally positioned off Ashley River Road and just minutes from Downtown Charleston, Avondale, and the beaches!The main level features a bright and open layout that includes a family room, dining room, and kitchen, complemented by a stylish updated backsplash. A convenient powder room on the first floor is perfect for guests.Venture upstairs to find two spacious bedrooms and a fully renovated bathroom. The bathroom boasts a new, large 5-foot tiled shower with sleek glass doors, an updated vanity, and beautiful tiled flooring, creating a spa-like atmosphere.Storage is plentiful with a large laundry closet off the kitchen, upstairs attic, and additional storage room off the patio. This condo offers not only ample interior space but also the convenience of living close to all the city's best attractions. Don't miss out on this exceptional opportunity to own a pristine, updated home in a prime location!
- Type:
- Single Family
- Sq.Ft.:
- 1,066
- Status:
- NEW LISTING
- Beds:
- 2
- Year built:
- 1969
- Baths:
- 2.00
- MLS#:
- 24011469
- Subdivision:
- The Savannah
ADDITIONAL INFORMATION
Great location to 526, Cosco and direct access to the Greenway! This amazing 2 bedroom 1 1/2 bath home has everything. Downstairs,the large den has laminate flooring that moves into the spacious half bath. The large eat-in kitchen has tile flooring, white cabinets/appliances. There is a full laundry room and a screened in porch off the back. Upstairs, off of the landing is the primary bedroom with a nice sized closet and the secondary bedroom has two closets! These two bedrooms share a jack and jill full bathroom. In addition, there are two large closets downstairs for storage. Each unit has two parking spaces. Great opportunity to buy in West of the Ashley for under 225k!
- Type:
- Single Family
- Sq.Ft.:
- 1,542
- Status:
- NEW LISTING
- Beds:
- 2
- Year built:
- 2008
- Baths:
- 3.00
- MLS#:
- 24011479
- Subdivision:
- Cannonborough-elliotborough
ADDITIONAL INFORMATION
210 Coming Street at Midtown Condos is a luxurious, boutique condominium built with modern architecture in historic Charleston. Ideally located in the Cannonborough-Elliotborough neighborhood, the property is a block from King St. and everything that Upper King has to offer. Exit your front door and you are just steps from world class dining, local coffee shops, and some of the city's best cocktail bars and nightlife. This upscale residence consists of 2 bedrooms, 2.5 baths, and includes 2 off-street parking spaces. As you enter the front door you are greeted by exposed brick walls and an abundance of natural light in the living, dining, and kitchen area. A secondary bedroom and en suite bathroom complete the main level along with a half bath.Upstairs you will find a spacious primary bedroom with walk-in closet, primary bathroom with dual vanities, walk in shower, and a soaking tub. Don't forget your private roof-top balcony that is ideal for morning coffee or evening sunsets. Opportunities like this do not become available very often. Come see!
$1,600,000
382 Ashley Avenue Charleston, SC 29403
- Type:
- Single Family
- Sq.Ft.:
- 2,634
- Status:
- NEW LISTING
- Beds:
- 4
- Lot size:
- 0.08 Acres
- Year built:
- 1920
- Baths:
- 4.00
- MLS#:
- 24011472
- Subdivision:
- Hampton Park Terrace
ADDITIONAL INFORMATION
Hampton Park terrace! Welcome to 382 Ashley Avenue! Situated just five houses away from scenic Hampton Park, this historic gem boasts a commanding street presence accentuated by mature landscaping and charming double front porches.Used as a single-family residence over the past decade, this duplex has preserved its original allure, embodying the timeless evolution of a period home.Start your days on the welcoming front porch, exchanging pleasantries with neighbors en route to Hampton Park. The front porch of this home is elevated just the perfect amount from the street, blending cohesively with its neighboring homes.Step inside to a welcoming foyer that can also be closed to revert back to a traditional duplex double entrance.The main level of the home is refined, ideal for hosting gatherings with loved ones. It's spacious downstairs living area boasts an original (nonworking) fireplace, grand bay window, lofty ceilings, and elegant crown molding. Entertaining is a breeze in the central dining space, offering ample room to accommodate six or more guests around the table! Enjoy the effortless flow from the front living room, into the combined dining room and onto the kitchen. Indulge your culinary passions in the chef-inspired kitchen, featuring luxurious marble countertops, sleek shaker-style cabinetry, stainless steel appliances, and a charming farmhouse sink. Adjacent lies the convenient laundry room and a bespoke walk-in , temperature and humidity controlled wine storage closet. There is also access to the rear screened in porch that overlooks and easily maintained mature garden and patio. Nestled off the main living space, you'll find two generously sized bedrooms,. The primary bedroom's en-suite is a sanctuary, offering a lavish walk-in shower and a vanity adorned with marble countertops. This bedroom features 2 closets which connect through. Meanwhile, the front bedroom, positioned near the residence's entrance, features a versatile jack-and-jill style bath, ideal for accommodating guests with ease. Artfully combining the conveniences of modern living with the style of yesteryear, this historic home has been well maintained by it's current owners. Lets go upstairs, its "worth the walk!" At the top of the stairs you will find an open living, slightly more contemporary floor plan with an ample kitchen that opens to a large bright living and dining room. Be sure to go out onto the upper front porch which is large for outdoor dining or a couple of chaise loungers! The 2 bedrooms are down the hall past the 1st bathroom and laundry. The master bedroom suite features 3 closets, good sized ensuite bathroom with zero entry shower and a private rear screened in porch. The is also a small utility closet on the porch This home is easily converted to a single family home or continue to use as a duplex - Current owners used as a single family home but enjoyed the ability to give their multiple visitors access to their own private living area. The front and rear gardens have been designed with easy care in mind. The small front garden showcases the home with its simplicity. The driveway fits one car in front and another behind the gate . The storage closets on the side of the home might be moved to provide a deeper driveway if one so desired (we have been asked about AirBNB - that would be up to buyers to investigate) The private rear yard is truly delightful. Again the theme is hardy and easily maintained landscaping surrounding a patio area. Call your agent today to set up an appointment. Don't miss this rare opportunity to live in the Upper Peninsula's most sought after neighborhoods, Hampton Park Terrace. 382 Ashley Avenue is a minutes drive to the Citadel, Joe Riley Riverdogs Stadium, Publix, The Arthur Christopher Rec Center + Herbert Hasel pool. Walk, bike or drive to many of The Peninsulas top award winning restaurants and trendiest bars, such as Park Cafe, Moe's Crosstown, Rodney Scott's BBQ, Renzo, Huryali, Little Jacks, Leon's Oyster Shop, Revelry Brewing and Edmund's Oast.
- Type:
- Single Family
- Sq.Ft.:
- 850
- Status:
- NEW LISTING
- Beds:
- 2
- Lot size:
- 0.02 Acres
- Year built:
- 1985
- Baths:
- 2.00
- MLS#:
- 24011443
- Subdivision:
- Dovefield
ADDITIONAL INFORMATION
Charming ground floor end unit condo, nestled within Charleston's desirable Dovefield subdivision. Offering 2 bedrooms, 2 bathrooms across 850 square feet, this meticulously maintained home exudes warmth and comfort. The kitchen enchants with its tray ceiling and granite countertops, radiating a subtle elegance. Immerse yourself in relaxation on the screened-in porch, while taking in the picturesque view of the adjacent golf course. Both bathrooms have been tastefully updated, featuring exquisite tile work in the walk-in showers. With a newer water heater, garbage disposal, and back door screen, this condo is ready for immediate enjoyment. Enjoy the unbeatable convenience of walkability to stores & pool. In a NO FLOOD ZONE. This home stands as a testament to Hurricane Hugo strong.
- Type:
- Single Family
- Sq.Ft.:
- 2,390
- Status:
- Active
- Beds:
- 3
- Lot size:
- 0.13 Acres
- Year built:
- 2017
- Baths:
- 3.00
- MLS#:
- 24011377
- Subdivision:
- Carolina Bay
ADDITIONAL INFORMATION
Discover this charming home in the amenity-rich subdivision of Carolina Bay. Constructed in 2017, the Magnolia floor plan offers 2390 square feet of living area, ensuring ample space for all. The FIREPLACE, equipped with GAS logs, provides a cozy ambiance, complemented by the elegant WOOD flooring and crown molding. The SCREENED PORCH and the POND view from the backyard create an idyllic setting for morning coffee. The BONUS/FLEX room on the LOWER level offers versatile space, ideal for a FOURTH BEDROOM or a home OFFICE. Other features include a quaint BALCONY off the primary bedroom, a FENCED backyard, GAS range, TANKLESS water heater, and a two-car detached garage. Seize the chance to call this exceptional property your dream home. The neighborhood has THREE community POOLS, PLAYGR.....The neighborhood has THREE community POOLS, PLAYGROUND areas, a DOG PARK, miles of trails as well as a 3 ACRE park which is used for neighborhood gatherings such as FOOD TRUCK Fridays, movie nights & holiday events. (Be sure to watch the NEIGHBORHOOD AMENITIES VIDEO to see everything Carolina Bay has to offer). Shopping & restaurants are minutes away as well as being convenient to downtown Charleston & all of the local beaches.
- Type:
- Single Family
- Sq.Ft.:
- 1,881
- Status:
- Active
- Beds:
- 3
- Lot size:
- 0.1 Acres
- Year built:
- 2014
- Baths:
- 3.00
- MLS#:
- 24011358
- Subdivision:
- Woodlands
ADDITIONAL INFORMATION
Combining Lowcountry Charm with a quaint community feel, 2129 Ashley Cooper Lane is conveniently located along the Historic Ashley River Corridor with easy access to countless shops, trendy spots for wining & dining, your pick of local Beaches, Ball Fields, Golf, Recreational Activities & Facilities, Public Boat Launch & Marina, Downtown Charleston (Or, Summerville), Picturesque Public Gardens, an expedient & expanding I-526, Boeing Aeronautical, N. Charleston Coliseum & Performing Arts Center, Charleston International Airport/Joint Base Charleston, and you'll be less than two miles from Bon Secours St. Francis Hospital, multiple medical buildings, the Waring Senior Center, and more! Among the comforts & updates you'll find in this HERS Rated, immaculately kept, and well-appointedCottage-Style home: 5" Hand-Hewn Hickory Floors & 9' Ceilings throughout the downstairs, Energy Star 30-Year Architectural Shingles w/ Energy-Saving Radiant Barrier Sheathing, Rain Gutters w/ downspouts & gutter guards, Tankless Water Heater, Low-E, insulated, single-hung, Energy Star Windows w/ Tilt Out Feature, Air Filtration System, Ceiling fans in the living room & every bedroom, Energy Star Appliance Package w/ Gas Range, Stainless Steel pull-out faucet w/ Soap Dispenser & Dishwasher, garbage disposal, Granite countertops, Staggered-Height Wall Cabinets, Privacy-Fenced & Fully Enclosed Backyard, Covered front Porch, (2) Car Attached (Drywalled) Garage to protect your vehicle from the elements and enable you to load/unload without getting wet, a tastefully landscaped, professionally maintained yard that includes hand-placed river rock, Azaleas, Camellias, Crepe Myrtles, Magnolias, and Maples (One Japanese), there's a community mail kiosk across the street and two pocket parks/ponds only a short stroll down the sidewalk in front of your home, one that's peppered with thoughtfully placed Street Lights and - BONUS: There is No Flood Insurance Requirement.
- Type:
- Single Family
- Sq.Ft.:
- 2,258
- Status:
- Active
- Beds:
- 4
- Lot size:
- 0.22 Acres
- Year built:
- 2017
- Baths:
- 3.00
- MLS#:
- 24011387
ADDITIONAL INFORMATION
Just down the street from golf, shopping, dining & the Terrace Theatre...this amazing location is just the start of why you'll want 1993 Hollings Road to be your next home. The home was custom built in 2017 & the current owners have added even more upgrades. Features include gorgeous 7'' floors, trim details galore, jetted tubs, custom vanities, custom closet systems are just the start PLUS there is lots of storage in the home! Both the front & back yards are fenced along with a screened porch. The home has 4 BD, 2.5 BA & a flex space with a downstairs primary bedroom. The primary is spacious with a gorgeous bathroom with jetted tub and a walk-in shower. The living area is open with a chef's kitchen and craftsman style trim work throughout the space. Come see for yourself today! More infoAdditional features of this great home include the following: -home has generator hook-up and owner will convey the generator -storage shed on driveway will convey and great parking -.22 acre lot -2x6 exterior walls for insulation & quiet -trim work includes built in's, ship lap trim & shaker style molding -blinds throughout the home -Rinnai tankless water heater -two HVAC systems -designer lighting and high-end ceilings fans -7" wide plank flooring downstairs -spacious pantry and lots of cabinet space -full fence in front and back yards -new range -jacuzzi style tubs in both bathroom -custom tile work in both bathrooms -mature landscaping and gorgeous trees -full front porch and rear screened porch -X flood zone -amazing location near all the shops and restaurants in the Terrace Theatre Plaza area
- Type:
- Single Family
- Sq.Ft.:
- 1,184
- Status:
- Active
- Beds:
- 2
- Year built:
- 2018
- Baths:
- 2.00
- MLS#:
- 24011311
- Subdivision:
- Gadsdenboro
ADDITIONAL INFORMATION
Welcome home to unit 201 at The Gadsden. This two-bedroom condominium is the epitome of modern downtown living. Situated on the second floor, this turnkey unit overlooks beautiful Gadsdenboro Park. The large outdoor patio is one of very few in the building and extends the length of the unit with room for dining and lounge spaces. An open floor plan and stunning floor-to-ceiling windows create a light-filled living and dining space, perfect for entertaining. This unit features wide plank oak floors, quartz countertops, Bosch appliances and an electric fireplace. The spacious primary suite showcases park views, and its bathroom offers double sinks and a large soaking tub. Enjoy lock-and-leave living in the heart of downtown Charleston, curated by interior designer, Cortney Bishop. Take advantage of this opportunity now and be a part of the future transformation of Union Pier. The Gadsden amenities include downtown's only condo with a rooftop pool, an owner's lounge, outdoor kitchen, firepit, fitness center, secured parking, a pet washing station and community bikes. The building is also within walking distance to many of Charleston's best attractions including restaurants, theatres, galleries and shops. Come see why The Gadsden offers the finest of condominium living in downtown Charleston.
- Type:
- Single Family
- Sq.Ft.:
- 1,170
- Status:
- Active
- Beds:
- 2
- Year built:
- 1998
- Baths:
- 2.00
- MLS#:
- 24011309
- Subdivision:
- The Peninsula Condominiums
ADDITIONAL INFORMATION
Sellers are motivated!Offering the perfect blend of comfort and convenience, this 2BR/2BA condo in the 'The Peninsula' on James Island is ready for its new owners!The condo has an open floor plan with plenty of storage space throughout. The primary bedroom has two large walk-in closets and an ensuite bathroom. Updates include new carpet in bedrooms, fresh paint throughout, new oven and refrigerator and new toilet and faucet. The unit also has a gas log fireplace and a large balcony off the living room. There is an additional storage unit in the breezeway for added convenience.It is vacant and easy to show.The Peninsula community offers many amenities which include pool, clubhouse, exercise area, tennis court, walk/jog trail, car wash station, and public grilling areas. This condo also has extremely quick access to Historic Downtown Charleston and is only minutes to Folly Beach - making it easy to see why this is such a desirable location. There is also an ease of access to lots of shopping, restaurants, schools, interstate, airport and more.
- Type:
- Single Family
- Sq.Ft.:
- 1,056
- Status:
- Active
- Beds:
- 3
- Lot size:
- 0.11 Acres
- Year built:
- 1970
- Baths:
- 1.00
- MLS#:
- 24011271
- Subdivision:
- Maryville
ADDITIONAL INFORMATION
3 Bedroom 1 Full Bath West Ashley Gem! This adorable freshly updated Maryville home is ready for its new owners. All new storm windows, renovated kitchen with all new stainless-steel appliances, counter tops, waterproof vinyl flooring throughout, freshly painted, gutter system installed in 2023, Roof installed 2020, HVAC system installed 2021, solar panels. Enjoy the outdoors in the spacious backyard with ample space to grow your own garden and turn it into your own outdoor oasis. There is also a shed for extra storage.This home is truly a must see!
- Type:
- Single Family
- Sq.Ft.:
- 2,232
- Status:
- Active
- Beds:
- 3
- Lot size:
- 0.36 Acres
- Year built:
- 1964
- Baths:
- 3.00
- MLS#:
- 24011214
- Subdivision:
- Capri Isle
ADDITIONAL INFORMATION
Renovated brick home on the tidal creek with private dock just minutes to the Stono River! Tie up your boat on the dock, and enjoy a day out on the water via the Stono River (Intracoastal Waterway) or the Charleston Harbor! Palm trees and oaks are scattered throughout the property making it feel like a Lowcountry oasis. With over a third of an acre, this prime lot features a sprawling backyard ready to entertain. A spacious, covered outdoor living room offers plenty of shade and could be easily screened. Inside, you'll appreciate the size and open feel of this renovated kitchen with granite counters and bar top, custom cabinetry with soft close drawers, stainless appliances, recessed lighting, and solid oak wood floors. The kitchen overlooks the dining room with ample windows and...French doors boasting views of the backyard and marsh! The family room is large enough that it currently doubles as a den and home office. Since this room spans from front to rear of the home, windows let in nice views of the marsh on one side and lush landscaping on both sides. A tile floor connects this room to a guest bath and nicely sized laundry room (oak floors are throughout the rest of the living spaces). Upstairs, the owner's suite features marsh views and beautiful oak floors, and the owner's bath has a tile floor and fully tiled standing shower. Two additional bedrooms share a full hall bath with tile floor and spacious linen closet. Outside, note the storage room and an additional workshop offering ample space for storing gardening equipment or fishing/boating supplies. Capri Isle also offers a private neighborhood boat ramp for a small membership fee which makes boating that much easier. Plus, enjoy walking or biking to the West Ashley Greenway which offers 8 miles of walking trails through marshes, neighborhoods, and commercial districts. Centrally located in West Ashley, this home is within 10 minutes of fantastic restaurants, a movie theater, Citadel Mall, and so many outdoor shopping centers! And Downtown Charleston and Folly Beach are just 15-20 minutes away for more entertainment!
- Type:
- Single Family
- Sq.Ft.:
- 3,178
- Status:
- Active
- Beds:
- 5
- Lot size:
- 0.18 Acres
- Year built:
- 2017
- Baths:
- 3.00
- MLS#:
- 24011194
- Subdivision:
- Seaside Plantation
ADDITIONAL INFORMATION
This stunning JAMES ISLAND WATERFRONT home with a DOCK is Charleston living at its finest! Whether you've got activities or relaxation in mind, this home offers a coveted lifestyle. Enjoy breathtaking views of the marsh while fishing and crabbing right from your backyard. Lounge on your dock or back porch while listening to the birds and watching the dolphins swim by. Just steps away is the neighborhood pool, playground, bocce ball court, dog park, fishing dock, and kayak launch. Ride your bike for miles through the expansive Seaside subdivision. The Seaside boat landing is within view of the home making boat life a breeze. Let the Seaside Creek take you out to the Charleston Harbor or enjoy a beach day parked at the Morris Island Lighthouse, acharming place only accessible by boat. With 5 bedrooms, this home has room for everyone! The main floor features an open concept living, dining, and chef's kitchen with a butler's pantry allowing for easy entertaining and family time. With plenty of space to spread out, the underutilized formal dining room was converted to two offices separated by a false wall making this space the perfect work from home environment, art studio, library, yoga, or hobby room. This wall can easily be taken down and converted back to formal dining if desired. Install an elevator into the existing shaft to make grocery hauls and access to the main floor owner's suite effortless. The upstairs features 4 more bedrooms, an expansive loft, and a conveniently placed large walk in attic space with plumbing making this an ideal location for an additional full bathroom if desired. Looking for even more storage? The drive under garage offers plenty of space for multiple cars, a golf cart, and beach equipment. Just 5 miles to Folly Beach and 7 miles to downtown Charleston. Homes like this do not come on the market often!
$1,375,000
144 Darlington Avenue Charleston, SC 29403
- Type:
- Single Family
- Sq.Ft.:
- 2,150
- Status:
- Active
- Beds:
- 5
- Lot size:
- 0.09 Acres
- Year built:
- 1935
- Baths:
- 5.00
- MLS#:
- 24011190
- Subdivision:
- Wagener Terrace
ADDITIONAL INFORMATION
Dreaming of owning a piece of Charleston's history? Look no further! Located in the heart of Wagener Terrace and within walking distance to several popular restaurants, 144 Darlington Avenue has been completely gutted and remodeled to showcase her everlasting charm. The interior of both the front and rear ADU are truly a work of art, designed by Daniel Island's luxury interior designer, JLV Creative. Her keen eye to detail makes this 1930's home a timeless masterpiece! The 3-bed/3.5-bath 1500 sqft main house is something to desire with Historic Board approved Anderson windows, solid core doors adorned with Baldwin handles, and engineered hardwood floors illuminated by Visual Comfort lighting. The kitchen will be a topic of conversation for decades to come with its soapstone countertop island accompanying the Bosch dishwasher, 36-inch Z-Line gas range with custom gold accents, quartz backsplash, and GE Monogram built-in column refrigerator and freezer. Brock's custom, high-end Schrok cabinets and pantry truly tie everything together, making this kitchen a work of art in itself! This home's flawless perfection flows into the downstairs owner's suite. Your very own retreat with walk-in closet, custom double vanity, and mosaic tile flooring. Wash the day away with your custom walk-in shower with its own marble shower seat and dual shower heads. Upstairs, your engineered hardwood floors continue into both bedrooms, and custom mosaic tile flooring covers both of the full-sized bathrooms. Each of the bathrooms have been designed to showcase elegance with an arched, tiled shower/tub combo and fully tiled in shower. The 2-bed/1-bath 650 sqft ADU has been reimagined to provide luxurious comfort and practical livability with a study, full kitchen, one bedroom, and full-sized bathroom. The kitchen's soapstone countertops and custom Schrok cabinets emit a cool and refreshing look, coordinated with the fully tiled backsplash wall. The dishwasher, gas range, and retro-style refrigerator ensure all your needs are met while cooking your next best dish. The bathroom is a showstopper with a fully tiled shower, tile flooring, and quartz countertop vanity. Making this your home office, guest house, or rental? The possibilities are endless for this space! Don't miss your opportunity to own this modern historical property that will continuously captivate all who step inside! **Buyer's agent to verify any information in this listing that is deemed important to the decision of the purchase of the property which would include STR eligibility, square footage, taxes, lot size, schools, and any other pertinent information.
- Type:
- Single Family
- Sq.Ft.:
- 1,748
- Status:
- Active
- Beds:
- 3
- Lot size:
- 0.21 Acres
- Year built:
- 1997
- Baths:
- 2.00
- MLS#:
- 24011112
- Subdivision:
- Village Green
ADDITIONAL INFORMATION
Charming one-story home in popular Village Green! This cozy and well-maintained home boasts a number of recent renovations/upgrades: sparkling white solid surface kitchen countertops, all new kitchen custom cabinets with ample storage, new flooring in living/dining area, fresh newly painted walls, and more. Home boasts wood burning fireplace, tall ceilings, and oversized screened porch. Master bedroom suite with expansive bath sits to one side of living and dining area, and two bedrooms on the opposite side of the home share a full bath. Private retreat in the back yard ( fully fenced) with terrace type landscape. Neighborhood bonus of pool, playground, fishing ponds, and lots of outdoor space to walk and play.
- Type:
- Single Family
- Sq.Ft.:
- 1,370
- Status:
- Active
- Beds:
- 3
- Year built:
- 1983
- Baths:
- 2.00
- MLS#:
- 24011166
- Subdivision:
- Ashleytowne Village
ADDITIONAL INFORMATION
This condo is Move in Ready! Freshly painted and power washed, new fixtures, new kitchen countertops, new stove! A clean and comfortable rare 3 bedroom with one bedroom downstairs, and two upstairs. Great location just off Ashley River road. Luxury vinyl plank flooring, fireplace, balcony and patio, wooded view out back. Great rental history. Low monthly HOA, community pool, and close to groceries, shopping, entertainment and all the lowcountry has to offer. Mark it as a favorite, and set your appointment to see it today!
- Type:
- Single Family
- Sq.Ft.:
- 1,645
- Status:
- Active
- Beds:
- 3
- Lot size:
- 0.05 Acres
- Year built:
- 2014
- Baths:
- 3.00
- MLS#:
- 24011107
- Subdivision:
- Cain Crossing
ADDITIONAL INFORMATION
This inviting townhome is nestled within the charming Cain Crossing community, offering a community pool, dog park, and serene ponds. The attached garage and driveway provide ample parking space and storage options. Welcoming you with its cozy front porch, as you step inside, you'll be greeted by gleaming wood floors, lofty smooth ceilings, and an open floor plan designed for both entertaining and day-to-day living.The eat-in kitchen features recessed lighting, modern stainless steel appliances, elegant granite countertops, classic subway tile backsplash, a convenient breakfast bar, generous cabinet and counter space, a pantry for additional storage, and a dining area overlooking the wooded backyard.Retreat to the spacious master suite, complete with a cozy sitting area and aRetreat to the spacious master suite, complete with a cozy sitting area and a private en suite boasting a dual vanity and a walk-in closet. The remaining bedrooms offer ample space for comfort and relaxation. For added convenience, the laundry room is conveniently situated upstairs alongside the bedrooms. Step outside to the patio and backyard area to relax after a long day. Conveniently located near shopping centers, dining establishments, and scenic beaches, this townhome offers both comfort and convenience. Come explore your new home today!
- Type:
- Single Family
- Sq.Ft.:
- 1,322
- Status:
- Active
- Beds:
- 3
- Year built:
- 2005
- Baths:
- 3.00
- MLS#:
- 24011038
- Subdivision:
- The Peninsula
ADDITIONAL INFORMATION
This charming townhome boasts 3 BR, 2.5 BA, and a functional layout across two floors. Wood floors grace the main floor, which features a dining room, kitchen , powder room, and family room with access to a private patio and an enclosed storage area. Upstairs, new carpet (2020) lines the stairs, hallway and bedrooms. The master bedroom has a walk-in closet and ensuite bathroom, complete with a garden tub. Two additional bedrooms share a full bathroom, and a laundry room with washer and dryer (2020) completes the space. Freshly painted throughout in 2023, this move-in-ready gem offers comfort and convenience. Plus, enjoy off-street parking for two cars. Don't miss this move-in-ready gem!
- Type:
- Single Family
- Sq.Ft.:
- 850
- Status:
- Active
- Beds:
- 2
- Lot size:
- 0.5 Acres
- Year built:
- 1985
- Baths:
- 2.00
- MLS#:
- 24011032
- Subdivision:
- Dovefield
ADDITIONAL INFORMATION
2182 G Bees Ferry Road is a charming second floor 2 bedroom, 2 bathroom West Ashley condo that has been fully renovated! Lovely LVP flooring is found throughout the living room, kitchen and both newly renovated bathrooms while both bedrooms have newer carpeting. The bright kitchen boasts granite counter tops, white cabinets, and stainless steel appliances. Enjoy time outdoors on the spacious screened in porch overlooking a fresh water pond, or at the well-maintained community pool that is located just a short walk from the unit. Situated less than 10 miles to downtown Charleston, less than 4 miles to I-526, and less than 2 miles to shopping and restaurants in West Ashley Circle, this adorable condo is conveniently located! Come see it soon - it won't last long!
- Type:
- Single Family
- Sq.Ft.:
- 1,536
- Status:
- Active
- Beds:
- 2
- Lot size:
- 2.3 Acres
- Baths:
- 3.00
- MLS#:
- 24011013
- Subdivision:
- Cannonborough-elliotborough
ADDITIONAL INFORMATION
Coming in 2026! The Peninsula of Charleston is an ownership-model, continuing care retirement community (CCRC) on highly desirable upper King Street in historic downtown Charleston. Resident members will have full access to more than 40,000 square feet of luxurious amenities, as well as peace of mind knowing that as a Life Plan Community, The Peninsula offers a full continuum of healthcare care on-site. Construction will begin in 2024 and closings will occur in late 2026/early 2027. Refundable $10K deposits to establish priority for reserving residences are now being accepted!
- Type:
- Single Family
- Sq.Ft.:
- 1,536
- Status:
- Active
- Beds:
- 2
- Lot size:
- 2.3 Acres
- Baths:
- 3.00
- MLS#:
- 24011012
- Subdivision:
- Cannonborough-elliotborough
ADDITIONAL INFORMATION
Coming in 2026! The Peninsula of Charleston is an ownership-model, continuing care retirement community (CCRC) on highly desirable upper King Street in historic downtown Charleston. Resident members will have full access to more than 40,000 square feet of luxurious amenities, as well as peace of mind knowing that as a Life Plan Community, The Peninsula offers a full continuum of healthcare care on-site. Construction will begin in 2024 and closings will occur in late 2026/early 2027. Refundable $10K deposits to establish priority for reserving residences are now being accepted!


Information being provided is for consumers' personal, non-commercial use and may not be used for any purpose other than to identify prospective properties consumers may be interested in purchasing. Copyright 2024 Charleston Trident Multiple Listing Service, Inc. All rights reserved.
Charleston Real Estate
The median home value in Charleston, SC is $567,000. This is higher than the county median home value of $343,100. The national median home value is $219,700. The average price of homes sold in Charleston, SC is $567,000. Approximately 56.56% of Charleston homes are owned, compared to 22.94% rented, while 20.5% are vacant. Charleston real estate listings include condos, townhomes, and single family homes for sale. Commercial properties are also available. If you see a property you’re interested in, contact a Charleston real estate agent to arrange a tour today!
Charleston, South Carolina has a population of 131,204. Charleston is more family-centric than the surrounding county with 26.98% of the households containing married families with children. The county average for households married with children is 26.66%.
The median household income in Charleston, South Carolina is $61,367. The median household income for the surrounding county is $57,882 compared to the national median of $57,652. The median age of people living in Charleston is 34.4 years.
Charleston Weather
The average high temperature in July is 88.5 degrees, with an average low temperature in January of 41.6 degrees. The average rainfall is approximately 49.7 inches per year, with 0.1 inches of snow per year.
