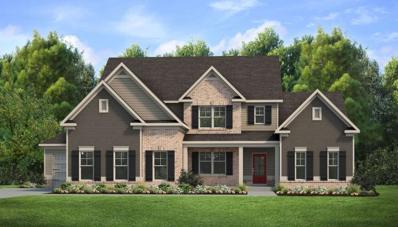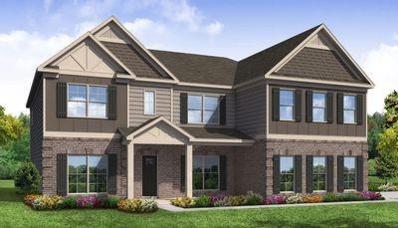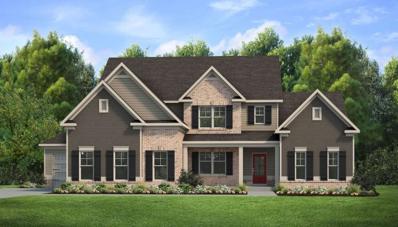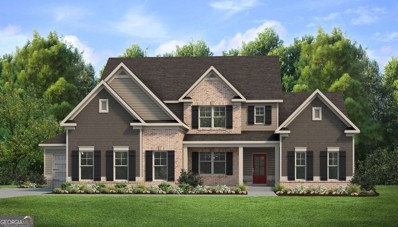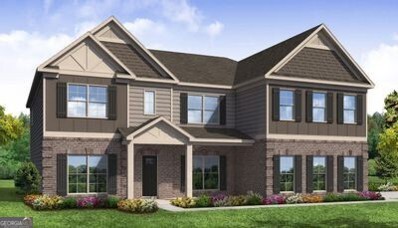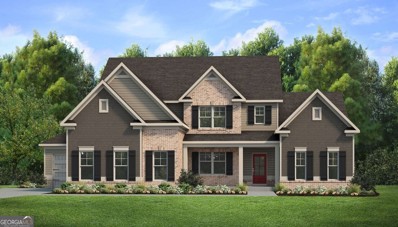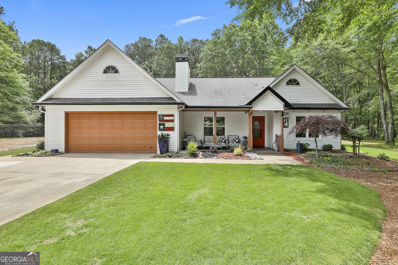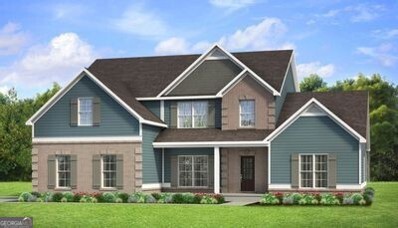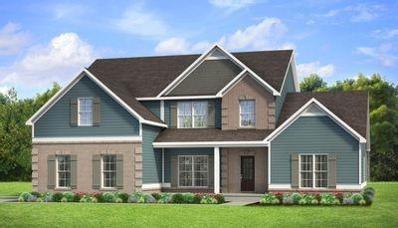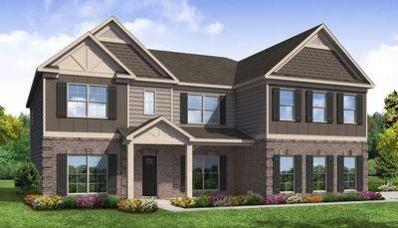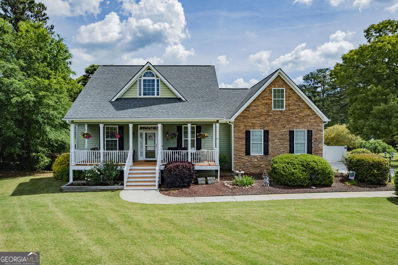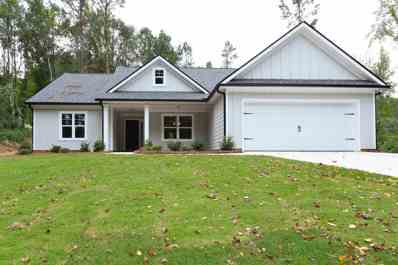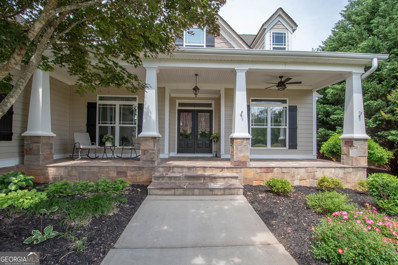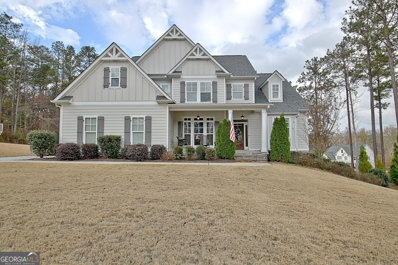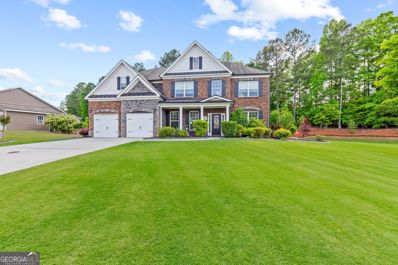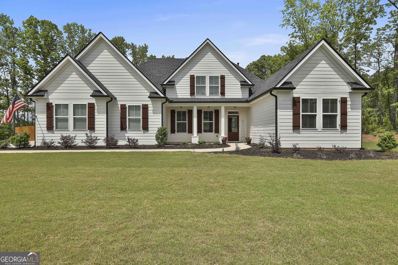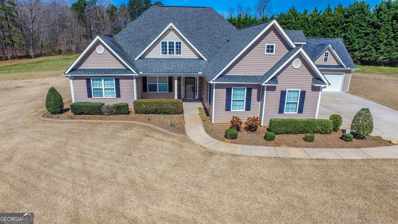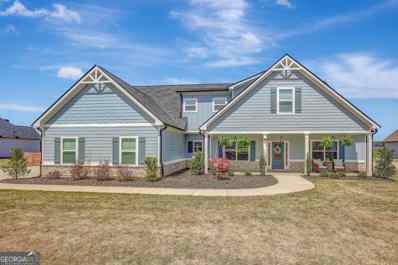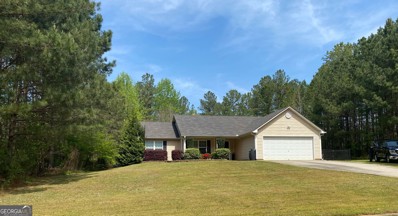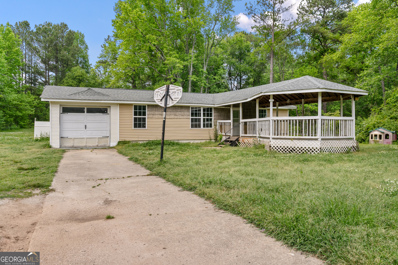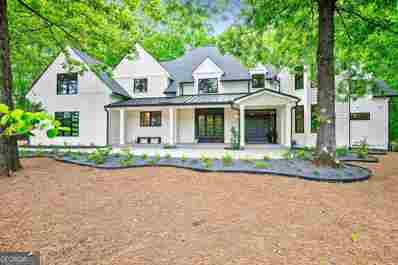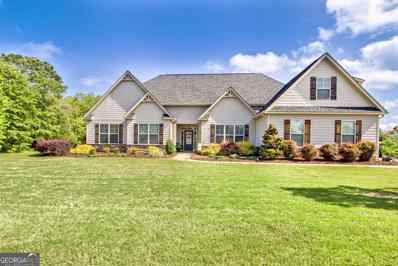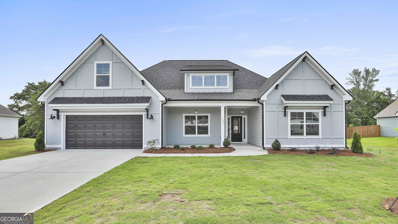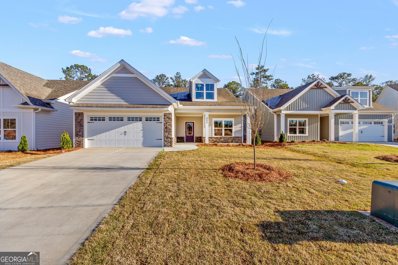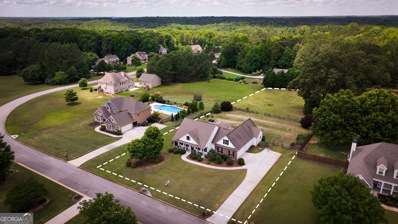Senoia GA Homes for Sale
- Type:
- Single Family
- Sq.Ft.:
- 3,922
- Status:
- NEW LISTING
- Beds:
- 5
- Lot size:
- 1 Acres
- Year built:
- 2002
- Baths:
- 5.00
- MLS#:
- 7381518
- Subdivision:
- Saddleridge
ADDITIONAL INFORMATION
Welcome home to our SaddleRidge community in sought after Senoia by DRB Homes. No detail is left behind in this beautiful single-family home featuring exquisite brick and craftsman style exterior. Our spacious Emerson II plan on homesite 62 features 5 bedrooms, 4.5 bathrooms, a flex room and an open layout on the main level. The stunning kitchen features an expansive island with quartz countertops and beautiful 42" white cabinets with a spacious walk-in pantry. The laundry room and owner's suite is on the main w/ large walk-in shower, double vanity and a separate soaking tub. Please note: Photos/virtual tours are of a decorated model or spec home.
- Type:
- Single Family
- Sq.Ft.:
- 4,008
- Status:
- NEW LISTING
- Beds:
- 5
- Lot size:
- 1 Acres
- Year built:
- 2024
- Baths:
- 4.00
- MLS#:
- 7381516
- Subdivision:
- Saddleridge
ADDITIONAL INFORMATION
Welcome home to our SaddleRidge community in sought after Senoia by DRB Homes! No detail is left behind in this beautiful single-family home featuring an exquisite brick and craftsman syle exterior. Our spacious Clarity plan on homesite 59 features 5 bedrooms, 4 bathrooms, a flex room and an open layout on the main level. The stunning kitchen features an expansive island with quartz countertops and beautiful 42" white cabinets with a spacious walk-in pantry. The owner's suite is upstairs and offers a large shower, dual vanities and a separate soaking tub. Please note: Photos/virtual tours are of a decorated model or spec home.
- Type:
- Single Family
- Sq.Ft.:
- 3,922
- Status:
- NEW LISTING
- Beds:
- 5
- Lot size:
- 1 Acres
- Year built:
- 2024
- Baths:
- 5.00
- MLS#:
- 7381534
- Subdivision:
- Saddleridge
ADDITIONAL INFORMATION
Welcome home to our SaddleRidge community in sought after Senoia by DRB Homes. No detail is left behind in this beautiful single-family home featuring an exquisite brick and craftsman style exterior. Our spacious Emerson II plan on homesite 81 features 5 bedrooms, 4.5 bathrooms. A flex room and an open layout on the main level. The stunning kitchen features an expansive island with quartz countertops and beautiful 42" white cabinets with a spacious walk-in pantry. The laundry room and owner's suite is on the main and offers a large shower and separate soaking tub. Please note: Photos/virtual tours are of a decorated model or spec home.
$643,739
Lot 81 Slick Court Senoia, GA 30276
- Type:
- Single Family
- Sq.Ft.:
- 3,922
- Status:
- NEW LISTING
- Beds:
- 5
- Lot size:
- 1 Acres
- Year built:
- 2024
- Baths:
- 5.00
- MLS#:
- 10293573
- Subdivision:
- Saddleridge
ADDITIONAL INFORMATION
Welcome home to our SaddleRidge community in sought after Senoia by DRB Homes. No detail is left behind in this beautiful single-family home featuring an exquisite brick and craftsman style exterior. Our spacious Emerson II plan on homesite 81 features 5 bedrooms, 4.5 bathrooms. A flex room and an open layout on the main level. The stunning kitchen features an expansive island with quartz countertops and beautiful 42" white cabinets with a spacious walk-in pantry. The laundry room and owner's suite is on the main and offers a large shower and separate soaking tub. Please note: Photos/virtual tours are of a decorated model or spec home.
- Type:
- Single Family
- Sq.Ft.:
- 4,008
- Status:
- NEW LISTING
- Beds:
- 5
- Lot size:
- 1 Acres
- Year built:
- 2024
- Baths:
- 4.00
- MLS#:
- 10293559
- Subdivision:
- Saddleridge
ADDITIONAL INFORMATION
Welcome home to our SaddleRidge community in sought after Senoia by DRB Homes! No detail is left behind in this beautiful single-family home featuring an exquisite brick and craftsman syle exterior. Our spacious Clarity plan on homesite 59 features 5 bedrooms, 4 bathrooms, a flex room and an open layout on the main level. The stunning kitchen features an expansive island with quartz countertops and beautiful 42" white cabinets with a spacious walk-in pantry. The owner's suite is upstairs and offers a large shower, dual vanities and a separate soaking tub. Please note: Photos/virtual tours are of a decorated model or spec home.
- Type:
- Single Family
- Sq.Ft.:
- 3,922
- Status:
- NEW LISTING
- Beds:
- 5
- Lot size:
- 1 Acres
- Year built:
- 2002
- Baths:
- 5.00
- MLS#:
- 10293562
- Subdivision:
- Saddleridge
ADDITIONAL INFORMATION
Welcome home to our SaddleRidge community in sought after Senoia by DRB Homes. No detail is left behind in this beautiful single-family home featuring exquisite brick and craftsman style exterior. Our spacious Emerson II plan on homesite 62 features 5 bedrooms, 4.5 bathrooms, a flex room and an open layout on the main level. The stunning kitchen features an expansive island with quartz countertops and beautiful 42" white cabinets with a spacious walk-in pantry. The laundry room and owner's suite is on the main w/ large walk-in shower, double vanity and a separate soaking tub. Please note: Photos/virtual tours are of a decorated model or spec home.
$375,000
290 Covington Cove Senoia, GA 30276
- Type:
- Single Family
- Sq.Ft.:
- 1,502
- Status:
- NEW LISTING
- Beds:
- 3
- Lot size:
- 1.32 Acres
- Year built:
- 1996
- Baths:
- 2.00
- MLS#:
- 10293397
- Subdivision:
- Cumberland
ADDITIONAL INFORMATION
Beautiful Ranch Home in Well, Sought After Senoia AND Yes, You Can Get to Downtown on Your Golf Cart 3 Bedrooms, 2 Baths, 1500 Sq Ft 1.3 Acre Cul de Sac Lot Wonderful Landscaping Large 2 Car Garage + Extra Concrete for More Parking + Sidewalk to Back Yard Oasis Incredible Backyard You MUST See in Person Featuring Hot Tub, Pergola, Wonderful Garden + Greenhouse, Firepit, & Shed for Storage Covered Front Porch Beautifully Updated Kitchen Featuring Quartz Counters, Refinished Cabinets + Pantry, Top of the Line Stainless Appliances (Convection, Double Oven) Check Photos and Call Us to Set Your Appointment Showings Start Friday May 5th Check Photos AND Don't Wait!
- Type:
- Single Family
- Sq.Ft.:
- 3,669
- Status:
- NEW LISTING
- Beds:
- 4
- Lot size:
- 1 Acres
- Year built:
- 2024
- Baths:
- 4.00
- MLS#:
- 10293365
- Subdivision:
- Saddleridge
ADDITIONAL INFORMATION
Welcome Home to our SaddleRidge community in sought after Senoia by DRB Homes! No detail is left behind in this single-family home featuring exquisite brick and craftsman style exterior. Our spacious Henry II on a full unfinished basement located on homesite 57 features 4 bedrooms, 3.5 bathrooms, a flex room and an open layout on the main level. The stunning kitchen features an expansive island with quartz countertops and beautiful 42" white cabinets with a spacious walk-in pantry. The laundry room and owner's suite is on the main and offers a large shower and separate soaking tub. Please note: Photos/virtual tours are of a decorated model or spec home.
- Type:
- Single Family
- Sq.Ft.:
- 3,669
- Status:
- NEW LISTING
- Beds:
- 4
- Lot size:
- 1 Acres
- Year built:
- 2024
- Baths:
- 4.00
- MLS#:
- 7381322
- Subdivision:
- Saddleridge
ADDITIONAL INFORMATION
Welcome Home to our SaddleRidge community in sought after Senoia by DRB Homes! No detail is left behind in this single-family home featuring exquisite brick and craftsman style exterior. Our spacious Henry II on a full unfinished basement located on homesite 57 features 4 bedrooms, 3.5 bathrooms, a flex room and an open layout on the main level. The stunning kitchen features an expansive island with quartz countertops and beautiful 42" white cabinets with a spacious walk-in pantry. The laundry room and owner's suite is on the main and offers a large shower and separate soaking tub. Please note: Photos/virtual tours are of a decorated model or spec home.
- Type:
- Single Family
- Sq.Ft.:
- 4,008
- Status:
- NEW LISTING
- Beds:
- 5
- Lot size:
- 1 Acres
- Year built:
- 2024
- Baths:
- 4.00
- MLS#:
- 7381310
- Subdivision:
- Saddleridge
ADDITIONAL INFORMATION
Welcome home to our SaddleRidge community in sought after Senoia by DRB Homes! No detail is left behind in this beautiful single-family home featuring an exquisite brick and craftsman style exterior. Our spacious Clarity plan on homesite 56 features 5 bedrooms, 4 bathrooms, a flex room and an open layout on the main level. Then stunning kitchen features an expansive island with quartz countertops and beautiful 42" white cabinets with a spacious walk-pantry. The laundry closet and owner's suite is on the main and offers large shower, separate soaking tub. Please note: photos/virtual tours are of a decorated model or spec home.
- Type:
- Single Family
- Sq.Ft.:
- 2,124
- Status:
- NEW LISTING
- Beds:
- 4
- Lot size:
- 2.63 Acres
- Year built:
- 2004
- Baths:
- 3.00
- MLS#:
- 10293268
- Subdivision:
- Mount Moriah
ADDITIONAL INFORMATION
Who doesn't love a Southern Rocking Chair Front porch home, overlooking a private lake and 2.63 acres! This sweet custom home is a well maintained, waiting for its next family to call it home. As you enter the front door you will find a formal dining room, family room, lovely kitchen with double walk-in pantries, breakfast room, split bedroom floor plan, with the owner's suite on the main floor. Hardwood floors throughout the main living areas. The owner's suite overlooks the lake, the perfect place to start your day, with a bright and spacious bathroom, and amazing walk-in closet. Upstairs you will find the 4th bedroom with walk-in closet, and full bath. This home sits atop a full-unfinished basement! The exterior features a lovely screened in back deck with grilling porch, secondary detached 2 car garage with heat, water, and a vehicle lift. You will also find full water and electric hook ups for your RV or boat. The property is fenced into the lake with a seawall, the lake is shared with only 3 other owners, great privacy. And the icing on the cake...New roof, septic recently pumped and is located in the front yard, HVAC service contract, Termite Bond, New kitchen appliances, Spectrum Internet, rear right corner of the property is marked,
$429,900
0 Gordon Road Senoia, GA 30276
- Type:
- Single Family
- Sq.Ft.:
- 1,725
- Status:
- NEW LISTING
- Beds:
- 3
- Lot size:
- 3 Acres
- Year built:
- 2023
- Baths:
- 2.00
- MLS#:
- 10292613
ADDITIONAL INFORMATION
NEW CONSTRUCTION in SENOIA with an anticipated completion date around end of June 2024! This 1 level ranch has an open floor plan and No HOA with lots of privacy! Granite counters, hardwoods, open floor plan and over sized master suite with sitting area. Soaring ceilings in the family room and tray ceilings in the master suite. Features lots of privacy and lots of space. You will absolutely love sitting on your covered rear porch and enjoying the view of your private backyard. Convenient to I85 and Newnan. Call the Powell Real Estate Team today to schedule an in person tour. Taxes are an Estimate, Some photos are stock photos of similar properties. See private remarks for additional details.
$699,000
221 Chasewood Lane Senoia, GA 30276
- Type:
- Single Family
- Sq.Ft.:
- 5,277
- Status:
- NEW LISTING
- Beds:
- 7
- Lot size:
- 1.3 Acres
- Year built:
- 2007
- Baths:
- 6.00
- MLS#:
- 10292495
- Subdivision:
- Walden Pond
ADDITIONAL INFORMATION
Wonderful family home (concrete siding and stone) built by Barentine Downing! Meticulously cared for AND updated. 7 Bedrooms, 5 1/2 baths. TWO complete and separate living areas 3 hvac units to service each area- finished in-law suite below and teen suite upstairs. Extended living area outside on porch with its additional fireplace. Formal Dining room and 4 bedrooms on the main level with hardwood flooring. 5th bedroom and full bath on the second floor. Kitchen has been totally remodeled with new cabinetry, quartz countertops, flooring, appliances (gas cooktop) and backsplash! Tons of storage in addition to full finished basement. Media room/movie theater for hours of entertaining. Basement includes a custom workshop for all your projects! LVP flooring on basement level. Easy maintenance! Fenced yard and professionally landscaped large private lot. This home has CURB appeal!
$689,000
85 Streamside Drive Senoia, GA 30276
- Type:
- Single Family
- Sq.Ft.:
- 3,067
- Status:
- NEW LISTING
- Beds:
- 4
- Lot size:
- 1 Acres
- Year built:
- 2018
- Baths:
- 4.00
- MLS#:
- 10289898
- Subdivision:
- Woodchase
ADDITIONAL INFORMATION
**BEAUTIFUL BETTER-THAN-NEW HOME ON A FULL UNFINISHED BASEMENT!** This gorgeous four bedroom home has so many details that you won't want to miss! The charming rocking-chair front porch leads you into a welcoming foyer where you'll get a glimpse of the inviting colors, designer woodwork, and updated lighting throughout the home. A generous dining room also serves as a perfect home office. Beautiful hardwood floors lead you to the great room, with built-ins surrounding the fireplace and a paneled wall opening to the chef's kitchen. Adjacent to the island kitchen sits a fabulous office nook with hidden storage. The owner's suite is conveniently located on this main level and features a stunning wood ceiling detail and upgraded tile bath. Upstairs, the unique floorplan design offers three bedrooms and two additional baths, as well as a loft area and a secret bunk room - be sure to find it through the nursery closet! Outdoors, you'll love the screen room overlooking a one acre lot - ideal for playing, gardening, and hosting get-togethers. And all of this sits on a FULL unfinished basement where expansion opportunities are endless! Located minutes from downtown Senoia and in the popular neighborhood of Woodchase, this is truly the perfect house in the perfect location!
$649,900
320 Mulberry Drive Senoia, GA 30276
- Type:
- Single Family
- Sq.Ft.:
- 3,178
- Status:
- NEW LISTING
- Beds:
- 5
- Lot size:
- 0.77 Acres
- Year built:
- 2010
- Baths:
- 3.00
- MLS#:
- 10283854
- Subdivision:
- Heritage Pointe
ADDITIONAL INFORMATION
This 5 bedroom 3 bathroom meticulously maintained home features a beautiful custom pool and open floor-plan. This 3/4 acre perfectly landscaped and manicured lot makes for a serene private setting. The home features an oversized owners suite and spacious open kitchen, with 20ft tall ceiling in the living room, boasting an oversized window wall. Fresh paint, tinted windows, and ship lap walls are features you will find throughout this property. The homes sets up for multi-generational living with a bedroom and full bathroom on the main. The main floor also feature a dining room and separate office. Upstairs you will find a large owners retreat and 3 additional large bedrooms. A covered back porch leading to the custom pool makes for the perfect summer hangout. Conveniently located in the highly sought after and amenities loaded Heritage Pointe neighborhood with access to Senoia and Peachtree City. Original owners.
- Type:
- Single Family
- Sq.Ft.:
- 2,652
- Status:
- NEW LISTING
- Beds:
- 4
- Lot size:
- 1 Acres
- Year built:
- 2021
- Baths:
- 4.00
- MLS#:
- 10291767
- Subdivision:
- Greyfairs
ADDITIONAL INFORMATION
WOW! BETTER THAN NEW WITH SALT WATER POOL IN FENCED BACKYARD, AND SEVERAL CUSTOM ENHANCEMENTS AND LANDSCAPING! Custom Built Barentine Downing Construction, Inc. Home on 1 acre with a Three Car Garage, 4 Bedrooms and 3.5 Baths! This Home has a TANKLESS HOT WATER HEATER, Natural Gas, High Speed Internet, ICYLENE FOAM INSULATION, Sprinkler System in front and back yards, covered porch, PLAYGROUND AND JUNGLE GYM, SALT WATER POOL, and so much more! Bring your wine or tea and enjoy the beautiful Rocking Chair Front and Back Porch. As you enter the home, you have an open concept Dining Room on the left. This Plan has the Primary Bedroom Suite on the Main with Spacious Closet on a Private Hallway & 2 additional Bedrooms with a Jack and Jill Bathroom on an additional Private Hallway. The Open Concept Great Room with a Linear Fireplace overlooks the Covered Back Porch & overlooks the Kitchen with Large Island. The Kitchen has Custom White Cabinets, High End Stainless Appliances which include Gas Stove, Microwave, and Stainless Steel Dishwasher, Stainless Steel Farmhouse Sink, and Stainless Steel Refrigerator/Freezer. Off the kitchen is a FLEX/LARGE PANTRY with lots of custom shelving and window access to back yard pool for passing snacks and beverages to family and friends enjoying the great backyard and pool area. The Dining Room has a Shiplap Accent Wall and there is also a Laundry Room and Half Bathroom on the main level. The Upstairs has a Bedroom Room with a Full Bathroom and an incredible walk in storage area framed to be a large bonus room (QUICK EQUITY). The spacious two car garage also includes a spacious storage area but there is also a separate third car garage ideal for storage or to use as a home gym, car storage, workshop or whatever or finish as an office or mancave or even pool cabana. The back yard is an ENTERTAINER'S PARADISE AND KIDS PLAY LAND with Salt Water Pool, covered porch and sunning terrace areas, large fenced private backyard, kids playground, jungle gym, extra patio supplies/materials (included with sale), and planting beds with room to spare. The Community features Sidewalks, Central Mailboxes, and Two Entrances. You don't want to miss this home! GREAT PROPERTY! INVITING POOL! WONDERFUL IMPROVEMENTS! TERRIFIC SCHOOLS! FRIENDLY NEIGHBORS! IMMACULATE CONDITION! THIS SHOULD NOT LAST LONG!
- Type:
- Single Family
- Sq.Ft.:
- 2,339
- Status:
- NEW LISTING
- Beds:
- 3
- Lot size:
- 1.6 Acres
- Year built:
- 2006
- Baths:
- 2.00
- MLS#:
- 10291273
- Subdivision:
- Hunters Farm
ADDITIONAL INFORMATION
BEGIN YOUR DREAM LIFE IN THE COUNTRYSIDE in this updated gem situated in a cul de sac with expansive wooded and meadow views! Attached Oversized Garage AND a 568 sq ft Detached Garage with overhead storage allows for massive storage opportunities for cars and more. Enter the home through foyer leading you into the Great Room with vaulted ceiling and fireplace while overlooking the formal dining room with raised ceiling adding to the feeling of space throughout the interior. LET THE SUN SHINE IN the abundance of windows throughout further adding to a light, bright living space. Kitchen andKeeping room overlooking the expansive backyard lined with trees on the property line for more privacy. Kitchen offers granite countertops and stainless appliances. Keeping room has a second fireplace, raised ceiling and a set of large windows. Master Suite is exquisite with sleeping area and sitting area both with trey ceilings. Master Bathroom has shower, soaking tub, double vanities, water closet and large walk-in closet. Private secondary bedrooms and bathrooms separated by a hallway. Upstairs is a bonus room for crafting, office or separate TV room. Exterior has expanded back patio,Irrigation System and Motion Lights.Don't forget the 568 +/- sq ft detached garage offering endless possibilities from a spacious entertainment area, home gym, workshop, or additional living space. Location is 19 mins to The Avenue in Peachtree City and 40 min to Hartsfield Atlanta Airport.
- Type:
- Single Family
- Sq.Ft.:
- 2,956
- Status:
- NEW LISTING
- Beds:
- 4
- Lot size:
- 1 Acres
- Year built:
- 2022
- Baths:
- 3.00
- MLS#:
- 20178711
- Subdivision:
- Bluff Mill Farms
ADDITIONAL INFORMATION
This is the home of your dreams. Located in the quiet country setting of Senoia, being less than two years old, it has many desirable features already in place like window coverings, updated fixtures, pleasing paint colors, extra shelving, a pot filler over the cooktop, 3 car garage with an extra 90 amp panel, 220 outlet for charging an EV, and a fenced lot! Relax on the rocking chair front porch before entering the light-filled home with 3 bedrooms on the main floor and a study and another bedroom upstairs. The plan is the popular Jeff Lindsey Benson XL. It has a fabulous owner's suite with a large shower, soaking tub, double vanity and a big walk-in closet. Two additional bedrooms and another bath are on the opposite side of the home. Upstairs is the bonus room, full bath, an oversized 4th bedroom with study nook and tons of storage space. Walk out to the covered back patio and relax by the stone fireplace--perfect for game night or date night. The level, fenced backyard will never have anyone building behind which provides extra privacy. This home is a must see, must have. Make plans to see it soon!
- Type:
- Single Family
- Sq.Ft.:
- 1,678
- Status:
- NEW LISTING
- Beds:
- 3
- Lot size:
- 1.6 Acres
- Year built:
- 2011
- Baths:
- 2.00
- MLS#:
- 10291531
- Subdivision:
- Glazier Farms
ADDITIONAL INFORMATION
Open House Sat May 3rd 10 - 2pm. Come on in!! Welcome to this lovely traditional style home nestled on a large wooded 1.6 acre lot in Senoia! This 1678+- sqft home features a split 3 spacious bedroom and 2 full baths floor plan. Once inside the front door, the foyer flows into an oversized living room with a formal dining room/office to the left and master bedroom and laundry to the right. Handmade barn doors separate the foyer from the formal dining and kitchen as well as the master bedroom and bath. The open concept kitchen/formal dining/office/breakfast room is perfect for family & friends gatherings. Kitchen includes electric range/oven & microwave, dishwasher, garbage disposal, breakfast bar, and pantry. The master bedroom offers a walk in closet just beyond the master bath. The master bath includes a garden tub with separate shower and toilet room. Most of the interior flooring is laminate or vinyl. Total electric including fireplace is a plus. Enjoy the back covered 15x30 patio while sipping your morning coffee or grilling in the evenings perfect for outdoor dining and relaxing. You can also take a dip in the pool to cool off on hot summer days. The exterior is relatively maintenance free with a large fenced area for pets or could also make a great space for a garden area. Pets can enter & exit the home through the garage doggie door. The property is located just outside of town straight down Hwy 85. Total electric including fireplace is a plus. This property is within 30 minute proximity to Newnan, Griffin, and Fayetteville; Peachtree City is just 20 minutes or less away and just a little under an hour to Hartsfield Jackson International Airport. Call to request an appointment today! Home is Occupied by MOTIVATED SELLER and being sold AS-IS. More pictures to be uploaded soon!!
- Type:
- Single Family
- Sq.Ft.:
- 1,008
- Status:
- NEW LISTING
- Beds:
- 3
- Lot size:
- 1 Acres
- Year built:
- 1973
- Baths:
- 2.00
- MLS#:
- 10290588
- Subdivision:
- Pope Hill Estate
ADDITIONAL INFORMATION
Exciting housing opportunity in Senoia awaits! This spacious 3-bedroom, 2-bathroom home is an ideal investment for savvy buyers or homeowners ready to roll up their sleeves. Featuring a well-appointed kitchen, a welcoming dining area, a cozy living room, a private master suite, two additional bedrooms, a shared bathroom, and a convenient one-car garage, this residence offers ample living space and comfort. The highlight? A sprawling covered front porch with a charming gazebo-style design, perfect for enjoying the outdoors. Conveniently located just a short 10-minute drive from Interstate 85 and all the shopping, dining, and entertainment options on Main St. Senoia, this home offers both convenience and potential. Don't miss out on this fantastic opportunity!
$1,165,000
583 Padgett Road Senoia, GA 30276
- Type:
- Single Family
- Sq.Ft.:
- 4,968
- Status:
- NEW LISTING
- Beds:
- 5
- Lot size:
- 5 Acres
- Year built:
- 1987
- Baths:
- 4.00
- MLS#:
- 20180711
- Subdivision:
- Vander Woods
ADDITIONAL INFORMATION
Step inside to discover a thoughtfully designed floor plan highlighted by a welcoming great room ideal for gatherings, a designated office, large formal dining room and keeping room. The newly renovated chef's kitchen is a culinary masterpiece featuring Bertazzoni appliances, exquisite countertops, and ample custom cabinetry. The Expansive Primary suite is on the main as well as a spa-like ensuite with a custom wet room and touchless lighted mirrors. Upstairs, four additional bedrooms provide comfort and versatility, while the expansive flex space with a kitchenette offers endless possibilities for recreation and entertainment. Outside, the meticulously landscaped grounds provide a serene backdrop for outdoor activities and the possibilities are endless. Recent upgrades include NEW hardwood floors, NEW roof and gutters, all NEW hardie plank siding, NEW HVAC units & ductwork, NEW water heaters and NEW windows ensure modern comfort and efficiency. Situated on 5 sprawling acres, this estate offers privacy and tranquility while being conveniently located within the acclaimed Whitewater School District. Enjoy easy access to top-rated schools, shopping, dining, and recreational amenities. Centrally located with 20 minutes to Trilith Studios, 40 minutes to Hartsfield Jackson International Airport, 8 minutes to Peachtree City, 9 minutes to downtown Senoia and 16 minutes to downtown Fayetteville. Don't miss the opportunity to own this exceptional estate in Whitewater School District. No HOA!! Schedule a private tour today!
$599,900
194 Reserve Place Senoia, GA 30276
- Type:
- Single Family
- Sq.Ft.:
- 4,508
- Status:
- NEW LISTING
- Beds:
- 4
- Lot size:
- 1 Acres
- Year built:
- 2017
- Baths:
- 4.00
- MLS#:
- 20180643
- Subdivision:
- The Reserve At Senoia
ADDITIONAL INFORMATION
Here's the home you've been waiting for! This floor plan offers the master plus an additional bedroom on the main floor. There is so much room in this home and great storage too. From the foyer entry you have an office/media room to the left and formal dining room to the right. The expansive kitchen features an island, walk-in pantry, tons of cabinets and is open the breakfast and keeping rooms. The inviting master suite has an ensuite bath with a soaking tub, separate shower and walk-in closet. Upstairs you will find 2 more bedrooms and a full bath. Once outdoors you'll enjoy the expanded covered back patio and shed. The lot is great and has greenspace on the left side.
$611,760
125 Epling Run Senoia, GA 30276
- Type:
- Single Family
- Sq.Ft.:
- 2,948
- Status:
- NEW LISTING
- Beds:
- 4
- Lot size:
- 0.54 Acres
- Year built:
- 2024
- Baths:
- 3.00
- MLS#:
- 20180640
- Subdivision:
- Fieldstone
ADDITIONAL INFORMATION
HARRIS A Jeff Lindseys newest Ranch Plan. 4 Bedrooms/3 Bath/2 Car Garage. JLC Gold features. Front Porch and Covered Back Porch, Foyer Entry. Study/Office with Crown Molding, Wainscot with Chair Rail. Large Kitchen and Dining area. Granite Countertops/Butler's Pantry, Pendant lighting over Island. Kitchen features Stainless Steel Appiliances, Built in appliances, Built in Oven & Microwave, Dishwasher, Gas Cook Top, SS Chimney Vent Hood, Huge Walk-in Pantry. LVP in Foyer, Study, Family Room & Kitchen. Tile in Secondary Bathrooms. Barn Doors leading to the Vaulted Ceiling Master Suite with Double Vanity, Marble Counter top, Freestanding Tub, Tiled Master Shower, Swinging Shower Door, Large Walk In closet. Large Secondary Bedrooms with carpet. Move in ready.
$479,900
280 Redhaven Drive Senoia, GA 30276
- Type:
- Single Family
- Sq.Ft.:
- 2,000
- Status:
- NEW LISTING
- Beds:
- 3
- Lot size:
- 0.16 Acres
- Year built:
- 2024
- Baths:
- 2.00
- MLS#:
- 20180485
- Subdivision:
- Keg Creek Landing
ADDITIONAL INFORMATION
Exceptional Chadwick Homes quality and attention to detail in The Enclave at Keg Creek Landing near downtown Senoia! Most desired and timeless features and finishes! Main level living features Owners suite plus two secondary bedrooms! Owners suite with tray ceiling! Double vanity! Tile shower! Quartz/granite countertops throughout! Gathering room with ventless fireplace! Opens to entertaining kitchen plus island! Stainless appliances include gas cooktop with stainless vent hood, wall oven and built-in microwave, and dishwasher! Spacious pantry! Tankless water heater! Two car garage + golf cart storage! Lawn maintenance community! Optional pool membership!
$564,900
193 Walden Pond Way Senoia, GA 30276
- Type:
- Single Family
- Sq.Ft.:
- 2,916
- Status:
- Active
- Beds:
- 4
- Lot size:
- 1.3 Acres
- Year built:
- 2011
- Baths:
- 3.00
- MLS#:
- 10286265
- Subdivision:
- Walden Pond
ADDITIONAL INFORMATION
Walden Pond in Well Sought After Senoia -- Rocking Chair Front Porch -- Concrete Siding + Stone Accents -- 1.3 Ac Lot With HUGE Backyard, Partially Fenced -- Total of 4 Bedrooms, 3 Full Bath, 2916 Sq Ft -- NEW HVAC 2022 -- NEW Water Heater 2022 -- AWESOME Floor Plan Featuring, 3 Bed, 2 Bath Split Bedrooms on Main Level, Upstairs Suite with Bedroom, Bath, and Living Room, Coffered Ceilings in Formal Dining Room, LVP Flooring Throughout Main Level Except Bedrooms, Kitchen Enjoys Granite Counters, Tile Backsplash, Stainless Appliances, Walk-In Pantry, and Breakfast Room, Plus Screened Porch That Opens to Large Patio for Grilling and Fenced Backyard -- Primary Suite Features Dual Sinks, Separate Vanities, Tile Floors, Separate Shower and Soaking Tub With Tile Surround, and Large Walk-in Closet -- 2 Car Side Entry Garage -- Neighborhood Amenities Include Pool and Playground -- OPEN HOUSE WEEKEND May 4th & 5th BOTH Days from 2pm - 5pm!
Price and Tax History when not sourced from FMLS are provided by public records. Mortgage Rates provided by Greenlight Mortgage. School information provided by GreatSchools.org. Drive Times provided by INRIX. Walk Scores provided by Walk Score®. Area Statistics provided by Sperling’s Best Places.
For technical issues regarding this website and/or listing search engine, please contact Xome Tech Support at 844-400-9663 or email us at xomeconcierge@xome.com.
License # 367751 Xome Inc. License # 65656
AndreaD.Conner@xome.com 844-400-XOME (9663)
750 Highway 121 Bypass, Ste 100, Lewisville, TX 75067
Information is deemed reliable but is not guaranteed.

The data relating to real estate for sale on this web site comes in part from the Broker Reciprocity Program of Georgia MLS. Real estate listings held by brokerage firms other than this broker are marked with the Broker Reciprocity logo and detailed information about them includes the name of the listing brokers. The broker providing this data believes it to be correct but advises interested parties to confirm them before relying on them in a purchase decision. Copyright 2024 Georgia MLS. All rights reserved.
Senoia Real Estate
The median home value in Senoia, GA is $571,185. This is higher than the county median home value of $206,400. The national median home value is $219,700. The average price of homes sold in Senoia, GA is $571,185. Approximately 76.43% of Senoia homes are owned, compared to 18.42% rented, while 5.15% are vacant. Senoia real estate listings include condos, townhomes, and single family homes for sale. Commercial properties are also available. If you see a property you’re interested in, contact a Senoia real estate agent to arrange a tour today!
Senoia, Georgia has a population of 4,027. Senoia is more family-centric than the surrounding county with 48.94% of the households containing married families with children. The county average for households married with children is 35.42%.
The median household income in Senoia, Georgia is $83,947. The median household income for the surrounding county is $67,570 compared to the national median of $57,652. The median age of people living in Senoia is 32.5 years.
Senoia Weather
The average high temperature in July is 90 degrees, with an average low temperature in January of 31.8 degrees. The average rainfall is approximately 50.2 inches per year, with 1.2 inches of snow per year.
