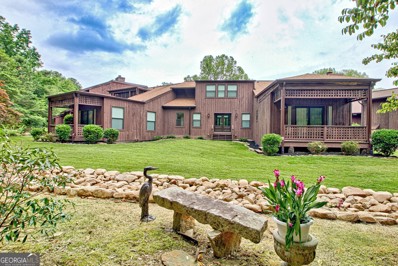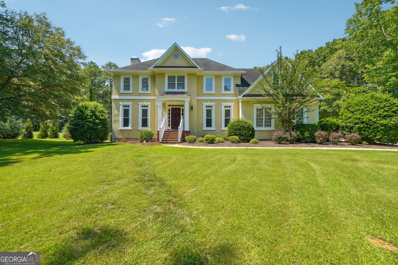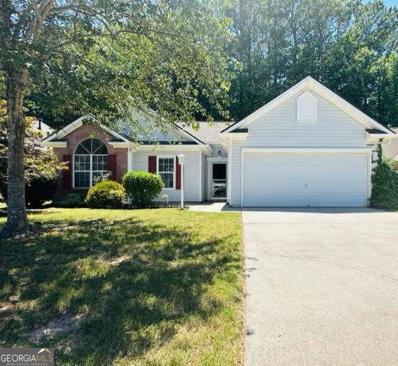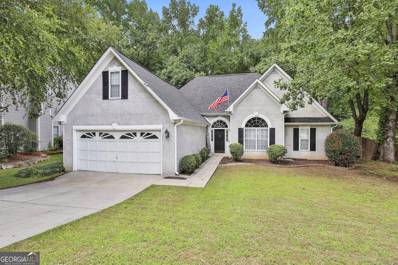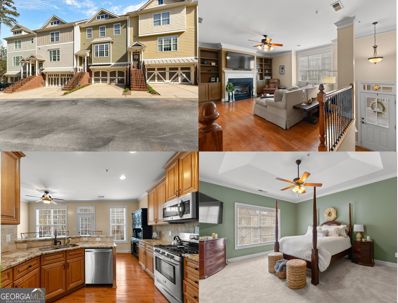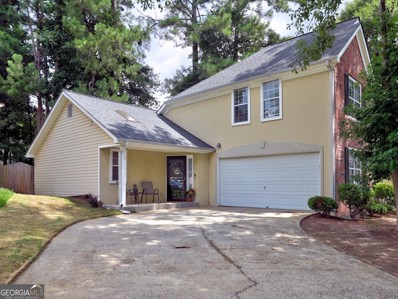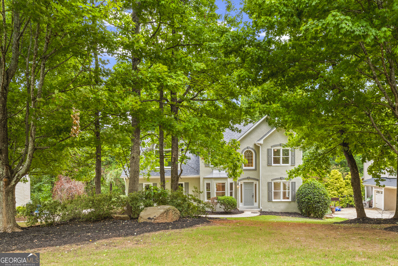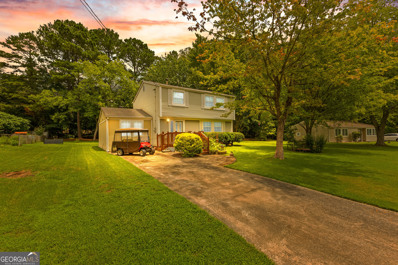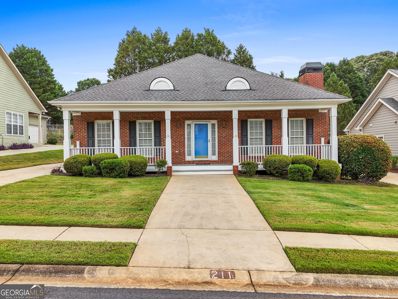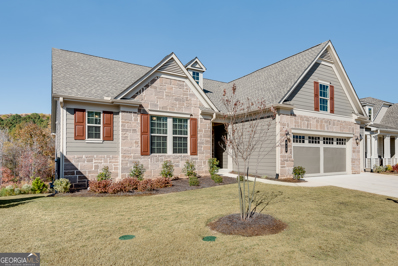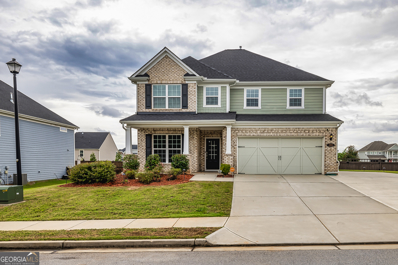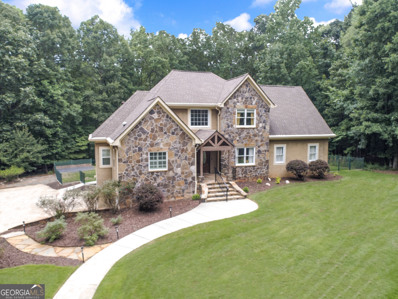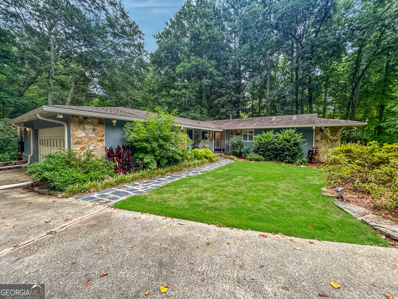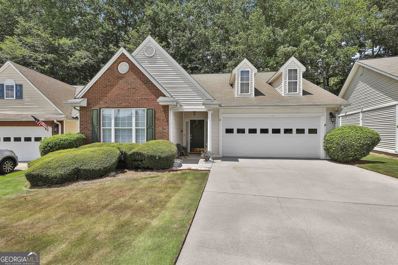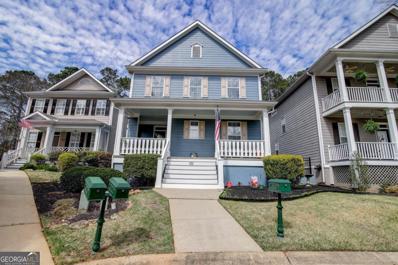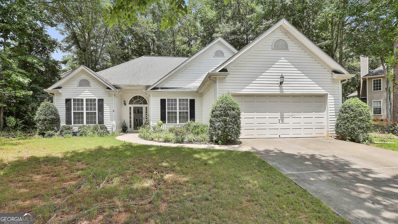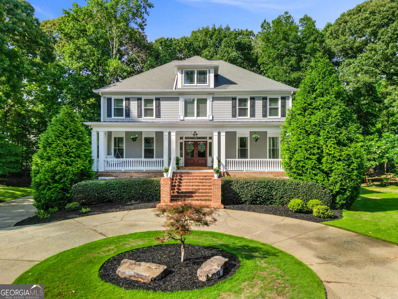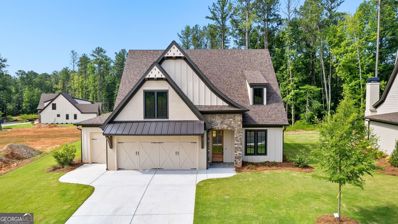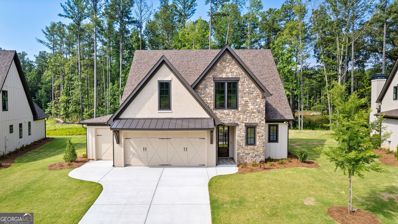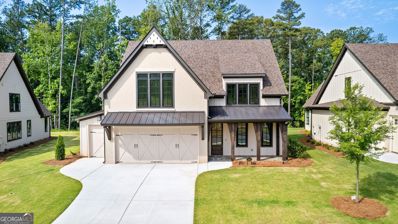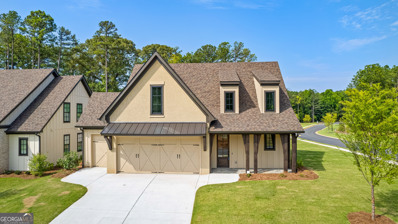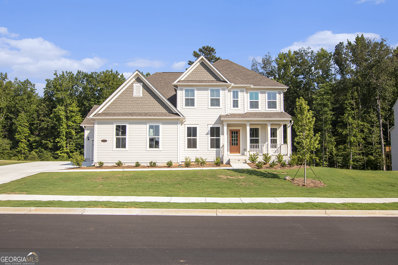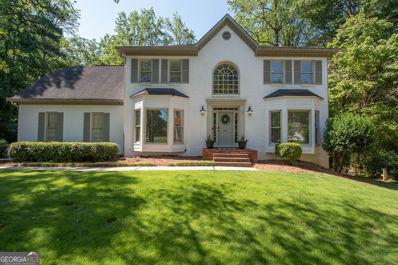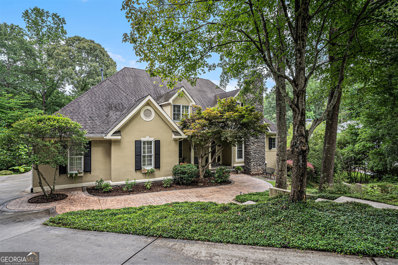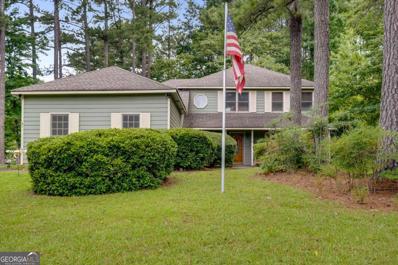Peachtree City GA Homes for Sale
- Type:
- Single Family
- Sq.Ft.:
- 3,800
- Status:
- NEW LISTING
- Beds:
- 4
- Year built:
- 1973
- Baths:
- 4.00
- MLS#:
- 10334686
- Subdivision:
- Tinsley
ADDITIONAL INFORMATION
Very unique, must see to believe home in the heart of Peachtree City. This 3,800 approx square foot beauty was taken down to the studs in 2019 for a total and complete remodel. Home is two units, seamlessly combined as one outstanding home. The main floor features a massive primary suite with its own private entrance, full laundry, private porch, sitting area with wet bar, gorgeous stone tile shower and walk-in closet. Foyer at main entrance showcases a temperature controlled wine room, half bath and French doors leading to the back yard. To the left, enter the open and inviting kitchen with large island and plenty of seating, breakfast nook, large pantry, and subzero refrigerator. Kitchen over looks the lower living room with lake views, fireplace and sliding doors to back covered patio. Upstairs includes full laundry, open space for media, office, etc. and 3 additional bedrooms - two bedrooms share a shower, both having their own toilets and sinks. The third bedroom is an upstairs primary suite with its own full bath with tub, water closet, private screened in balcony and large walk-in closet. Other interesting features - Energy efficient ductless HVAC system throughout. Beautiful sidewalk pavers surround both units. Water redirection to 5 catch basins below the home directing water to riverbed leading to the lake. This truly is a must see to believe property, located in the most central Peachtree City location, McIntosh school district, close to the airport, and movie production hub of Fayette County.
- Type:
- Single Family
- Sq.Ft.:
- 4,300
- Status:
- NEW LISTING
- Beds:
- 4
- Lot size:
- 0.1 Acres
- Year built:
- 1992
- Baths:
- 3.00
- MLS#:
- 10346639
- Subdivision:
- The Estates
ADDITIONAL INFORMATION
IMMACULATE NEWLY RENOVATED 4BD/2.5 BATH STUCCO HOME LOCATED ON A CUL-DE-SAC IN THE ESTATES,A HIGHLY SOUGHT AFTER COMMUNITY. GORGEOUS FENCED BACKYARD WITH PLENTY OF ROOM TO CREATE YOUR IDEAL ENTERTAINING EXPERIENCE. TWO CAR SIDE ENTRY GARAGE WITH ROOM FOR A GOLF CART OR ADDITIONAL STORAGE. HARDWOOD LEVEL, FAMILY ROOM WITH A FIREPLACE AND BUILT IN BOOKCASES. SCREENED DECK WITH STAIRS LEADING TO BACKYARD. LARGE EAT IN KITCHEN WITH STAINLESS STEEL APPLIANCES AND PANTRY. BACK STAIRCASE LEADS A HUGE BONUS ROOM. MASTER BEDROOM SUITE HAS SITTING AREA, AND 2 WALK IN CLOSETS. DUAL VANITIES IN MASTER BATHROOM WITH A SEPARATE SHOWER/TUB. THREE ADDITIONAL SPACIOUS BEDROOMS WITH WALK IN CLOSETS. LAUNDRY ROOM ON UPPER LEVEL. FINISHED BASEMENT WITH A GAME ROOM, THEATER ROOM AND AREA STUBBED FOR AN ADDITIONAL BATHROOM.
- Type:
- Single Family
- Sq.Ft.:
- 1,300
- Status:
- NEW LISTING
- Beds:
- 3
- Lot size:
- 0.15 Acres
- Year built:
- 1996
- Baths:
- 2.00
- MLS#:
- 10345875
- Subdivision:
- Brookfield
ADDITIONAL INFORMATION
Brand New Price!!! Welcome Home to this adorable 3-bedroom 2 bath Ranch home located in the desirable, NO Rental community, of Brookfield of the Beautiful Peachtree City! To top it off, this home has a lovely private fenced in back yard with direct access to golf cart paths, Three Ponds park, Starr's Mill schools, all the Braelinn shopping and much more. Light and bright with vaulted ceilings, open floor plan, hardwood flooring in family room and kitchen. Large master suite with a walk in closet. Freshly painted interior and a 2 car garage. Monthly fees of $120 include lawn maintenance and trash pick up. This home is move in ready!
- Type:
- Single Family
- Sq.Ft.:
- 1,925
- Status:
- NEW LISTING
- Beds:
- 4
- Lot size:
- 0.22 Acres
- Year built:
- 1995
- Baths:
- 2.00
- MLS#:
- 10345212
- Subdivision:
- Sagamore
ADDITIONAL INFORMATION
Welcome to this 4-bedroom, 2-bathroom home located in Peachtree City. Step inside and be greeted by a grand foyer with tall ceilings, leading you to an airy living room complete with a cozy fireplace and built-in bookcase. The formal dining room is perfect for entertaining and flows into the kitchen, which features a spacious eat-in area and stainless steel appliances. The primary bedroom is located on the main floor and features vaulted ceilings.. The primary bathroom includes dual sinks, a separate stand-up shower, tub, and walk in closet. Two additional bedrooms and an updated guest bathroom are also conveniently located on the main floor. Upstairs, you'll find a large bonus room that can be customized to fit your needs, whether it's a home office, playroom, or media room. The backyard is a private oasis, featuring a nice-sized wood deck, perfect for outdoor gatherings, and a fenced yard for added privacy. Additionally, there is a shed with a ramp and a double-door gate, providing easy access for golf cart parking.
- Type:
- Townhouse
- Sq.Ft.:
- 1,898
- Status:
- NEW LISTING
- Beds:
- 3
- Lot size:
- 0.04 Acres
- Year built:
- 2010
- Baths:
- 4.00
- MLS#:
- 10345206
- Subdivision:
- The Village At Lexington
ADDITIONAL INFORMATION
PRICE IMPROVEMENT! Welcome to this charming townhome nestled in the heart of Peachtree City, offering a perfect blend of convenience and comfort. Situated adjacent to the multi-use paths, this home is ideal for those who enjoy outdoor activities and easy access to all that Peachtree City provides. As you go inside, you'll be greeted by a spacious living room adorned with beautiful hardwood flooring, a cozy gas fireplace, and elegant built-in bookshelves, creating a warm and inviting atmosphere perfect for relaxation or entertaining guests. The kitchen is a chef's delight, featuring granite countertops complemented by Frigidaire Gallery stainless steel appliances that add a touch of luxury and functionality to the space. The bedrooms are adorned with new carpeting, providing a comfortable and cozy retreat. One secondary bedroom has an ensuite providing all the privacy that you expect from a primary bedroom. The primary suite boasts a tray ceiling, adding a touch of elegance, while the primary bath is a luxurious oasis with a separate whirlpool tub and shower, dual vanities, and plenty of space for pampering and relaxation. For outdoor enjoyment, the home offers a walkout basement leading to a lovely patio under the deck. Both are perfect for entertaining or simply soaking up the peaceful surroundings.
- Type:
- Single Family
- Sq.Ft.:
- 1,229
- Status:
- NEW LISTING
- Beds:
- 3
- Lot size:
- 0.01 Acres
- Year built:
- 1993
- Baths:
- 2.00
- MLS#:
- 10345004
- Subdivision:
- Fairfield
ADDITIONAL INFORMATION
Peachtree City charmer located in the desirable Fairfield neighborhood. Step inside and be greeted with gleaming hardwood floors and soaring cathedral ceilings. Enjoy open concept living and entertain in style with a sleek, updated kitchen including quartz countertops and stainless steel appliances. When you are ready to wind down, retreat to your main floor primary room and en-suite with cathedral ceilings, double vanity and garden tub. Upstairs you will find two secondary bedrooms with an updated shared bath. The right sided bedroom features cathedral ceilings and a fully updated walk-in closet system. Relax in your private fenced in backyard, where you can enjoy a shady spot for entertaining or grilling on the back patio. Enjoy your evening by the fire pit, swapping stories or roasting marshmallows. Easy living with an architectural roof rated for 35 years. Fall in love with this wonderful location; close to schools, shopping, restaurants, access to trails and golf cart paths with quick access to US Highway 74, I-85 and ATL airport. Enjoy going from neighborhood to shopping centers, schools, and parks through the wooded scenery that makes Peachtree City special. All with no HOA and top rated school zone.
- Type:
- Single Family
- Sq.Ft.:
- 3,082
- Status:
- NEW LISTING
- Beds:
- 5
- Lot size:
- 0.33 Acres
- Year built:
- 1996
- Baths:
- 4.00
- MLS#:
- 10344215
- Subdivision:
- Planterra Ridge
ADDITIONAL INFORMATION
Elegance and modernity converge in this fully remodeled 5-bedroom, 3.5-bathroom residence at 118 Planterra Way, Peachtree City, GA. Spanning 3082 square feet, this home exudes sophistication and offers an unparalleled living experience. Step inside to discover a home that has undergone a stunning transformation, boasting new kitchen, bathrooms, flooring, paint inside and out, fixtures, water heater, roof, and appliances. The expansive primary suite is a true retreat, featuring a sitting room and a brand new multi-jet shower for ultimate relaxation. The terrace level presents a versatile space with a bedroom and a living/game room, perfect for entertaining or accommodating guests. Enjoy the outdoors in the screened porch with a fan, creating an ideal spot for al fresco relaxation. The community also features a pool with a kiddie pool and summer swim league, as well as a playground, basketball court, and sand volleyball court. The location offers convenience with a short golf cart ride to shopping, dining, and entertainment, as well as being within walking distance to the Peachtree City Tennis Center. Peachtree City is renowned for its extensive network of over 100 miles of cart paths, making golf carts a primary mode of transportation. Additionally, the area boasts 4 golf clubs with various membership options, and 3 lakes, along with numerous parks, public pools, a BMX track, and skate parks, making Peachtree City recreation second to none. Do not miss the opportunity to reside in this exceptional home, situated in the top-rated McIntosh school district. Embrace the epitome of modern living in this remarkable Peachtree City residence.
- Type:
- Single Family
- Sq.Ft.:
- 1,717
- Status:
- NEW LISTING
- Beds:
- 5
- Lot size:
- 0.4 Acres
- Year built:
- 1972
- Baths:
- 2.00
- MLS#:
- 10343709
- Subdivision:
- Wynnmeade
ADDITIONAL INFORMATION
Come add your very own personal touches to this rare starter home located in McIntosh School District while exploring the 100+ miles of golf cart paths to get around Peachtree City. This home has plenty of room for entertaining with a large dining space off of the kitchen which opens up to the sunroom where you can sip your coffee while overlooking the backyard. Let your imagination go wild with possibilities including converting the half bath into a full bath on the first floor, converting the primary bedroom on the second floor into a suite, or utilizing the additional living space on the main floor as a possible 5th bedroom as the current owners use it. You could even be cooking with gas if you're not a fan of electric stoves since this home has hook ups for both. This home is ready for you to move in and make it your own over time as you desire!
- Type:
- Single Family
- Sq.Ft.:
- 1,951
- Status:
- NEW LISTING
- Beds:
- 3
- Lot size:
- 0.5 Acres
- Year built:
- 1999
- Baths:
- 3.00
- MLS#:
- 10343465
- Subdivision:
- Cottage Grove
ADDITIONAL INFORMATION
Nestled in the heart of charming Peachtree City, this delightful ranch-style home offers the perfect blend of comfort and convenience. Boasting three bedrooms , two full baths and a half bath, it exudes a cozy charm that welcomes you from the moment you step inside. The home features an inviting front porch, spacious living area and formal dining room that ideal for relaxing with family or entertaining guests. The kitchen, with its ample cabinets and counter space, is a chef's delight, ready for creating culinary delights and hosting memorable gatherings. Spacious primary suite with en suite and walk in closet. 2 secondary bedrooms with a bath. Outside, a well-manicured lawn and garden area provide a serene retreat, perfect for enjoying Georgia's pleasant weather year-round. The quiet neighborhood and friendly community make this home not just a place to live, but a place to truly belong. Located in highly sought-after Peachtree City residents enjoy easy access to top-rated schools, local shops, dining options, recreational amenities and 100 miles of multi use paths. Whether you're starting a family or looking to settle down in a peaceful environment, this home offers the perfect blend of comfort, style, and convenience.
- Type:
- Single Family
- Sq.Ft.:
- 4,339
- Status:
- NEW LISTING
- Beds:
- 4
- Lot size:
- 0.19 Acres
- Year built:
- 2022
- Baths:
- 4.00
- MLS#:
- 10343128
- Subdivision:
- Cresswind
ADDITIONAL INFORMATION
If your definition of having it all isCa A tastefully appointed, spacious home, in a desirable 55+ community packed with amenities designed for an active lifestyle- indoor and outdoor pools, tennis, fitness center, bocce, pickleball, walking trails, lifestyle programs, and so much moreCa then this is the one for you! The community connects with over 100 miles of golf cart paths, allowing easy access to shopping, dining, golf, and more. This stunning nearly-new home is jam-packed with luxurious upgrades and is large enough for extended family or in-law suite. Expansive primary suite and 2 other bedrooms on the main level make for easy living, and enjoying a cup of coffee or afternoon cocktails on the back deck with its spectacular view will never get old. The sprawling finished terrace level with its second primary bed and bath is roomy enough for a guest/live-in suite orCa use it as your very own giant playground- enough room for pool, ping pong, game tables; tv/movie viewing area; outdoor grilling/entertaining; craft/exercise/office/5th bedroom- the choices are endless.
- Type:
- Single Family
- Sq.Ft.:
- 3,142
- Status:
- NEW LISTING
- Beds:
- 4
- Lot size:
- 0.31 Acres
- Year built:
- 2019
- Baths:
- 4.00
- MLS#:
- 10342622
- Subdivision:
- Everton
ADDITIONAL INFORMATION
Welcome to your modern and elegant dream home, where luxury and sophistication converge. This immaculate two-story residence, boasting over $90K in upgrades, offers four generously sized bedrooms, three and a half luxurious bathrooms, a sunroom, and a den, making it perfect for families and entertaining alike. On the first floor, you'll find a separate formal dining room and a beautiful butler's pantry that leads to a gourmet kitchen. This kitchen is a chef's paradise, featuring top-of-the-line stainless steel appliances, including a state-of-the-art smart refrigerator and wine cooler, sleek quartz countertops, soft-close cabinets, a powerful 5-burner cooktop, and an oversized island with counter seating. The walk-in pantry provides ample storage, while the elegant mirrored wall in the eat-in kitchen area adds a touch of sophistication. The living room boasts built-in bookcases and a cozy fireplace, while the sunroom, bathed in natural light, offers a tranquil retreat. Upstairs, you'll find a media room and four bedrooms, all with custom built-in closets. The master en-suite includes a separate sitting room, a luxurious spa-like bathroom with dual vanities, and his & her closets. The conveniently located laundry room adds to the home's practicality. The backyard is nothing short of spectacular, featuring a large stone-paved patio perfect for multiple seating areas, a grill, and an included fire pit and hot tub, making it an ideal retreat for any occasion. Nestled in the heart of Peachtree City, this home provides access to top-rated schools, parks, shopping, dining, and recreational amenities. Enjoy the wide range of facilities Everton has to offer, including two pools, two parks, a grilling area, a clubhouse, and tennis courts, all connected to Peachtree City's multi-use path system. Experience the perfect blend of modern elegance and Southern charm in this stunning home, just minutes away from Atlanta airport, Trilith, and Peachtree City shopping and restaurants. Your dream home awaits.
- Type:
- Single Family
- Sq.Ft.:
- 3,896
- Status:
- NEW LISTING
- Beds:
- 5
- Lot size:
- 2.98 Acres
- Year built:
- 1989
- Baths:
- 4.00
- MLS#:
- 10342557
- Subdivision:
- Bradford Estates
ADDITIONAL INFORMATION
This is a rare find in Peachtree City! This home sits on almost 3 acres of private land on a tree-lined cul de sac street. The home is nestled back on the lot and surrounded by serene nature views. Desirable two owner's suite floorplan for multi-generational living. Grand outside flagstone entrance welcomes you into the home. Hardwood floors throughout entire home! Living room with soaring vaulted ceiling and and floor to ceiling stone fireplace. Bright, open kitchen with large island and bar seating. Gas cooktop, ample cabinetry storage and work station. Built-in breakfast nook at sunny window. Adjacent dining room. Unique sunroom with tons of natural light graces the back of the home, and is a cozy space to relax. Also on main level is the spacious owner's suite with built-in window seat. Owner's bath features multi-vanity with ample counter space, plus tiled shower, and soaking tub, plus walk-in closet with built ins. Small pocket office off owner's suite. Possible second owner's suite on main with en suite. Laundry on main with cabinetry and sink. Upstairs, three additional bedrooms. Two sharing Jack-and-Jill bath, while a third bedroom is ensuite. Unfinished basement for woodshop, storage, or gym space. Fenced backyard, and covered outdoor entertainment patio. You will enjoy being close to everything off of Robinson Rd while having your privacy and space! Coveted location in the Starr's Mill High School district. Close to Trilith Studios and 30-minutes to Hartsfiled Jackson Airport. Enjoy the 100+ miles of golf cart paths and Peachtree City lifestyle!
- Type:
- Single Family
- Sq.Ft.:
- 4,072
- Status:
- NEW LISTING
- Beds:
- 4
- Lot size:
- 0.87 Acres
- Year built:
- 1973
- Baths:
- 5.00
- MLS#:
- 10342885
- Subdivision:
- Pinegate
ADDITIONAL INFORMATION
Welcome to 102 Pinegate, a meticulously crafted residence nestled in the heart of Peachtree City, GA. This captivating home offers a blend of modern comfort and timeless elegance, perfect for families seeking tranquility and convenience. Upon entering, you are greeted by an inviting foyer that leads into a spacious living area adorned with hardwood floors and abundant natural light. The open floor plan seamlessly connects the living room to the gourmet kitchen, featuring granite countertops, stainless steel appliances, and ample cabinet space. Ideal for both everyday living and entertaining, this area is the heart of the home. The master suite is a private sanctuary boasting a luxurious ensuite bathroom with dual vanities and a separate shower. Three additional well-appointed bedrooms provide flexibility and comfort for family members or guests. Each room is thoughtfully designed with generous closet space and large windows framing scenic views of the surrounding landscape. Discover the allure of the fully finished basement. This versatile space features a cozy Family Room complete with a fireplace, an inviting Bedroom, and a spacious Full Bath that could serve as a second Master Bedroom, boasting an expansive closet. Additionally, there are two supplementary rooms ideal for an office, playroom, or exercise area. Not to mention, a convenient half bath and a well-appointed Kitchen complete this remarkable lower level. Explore the endless possibilities awaiting you in this exceptional home! Outdoors, the expansive backyard offers a serene retreat with a patio area perfect for alfresco dining and relaxation. The property is beautifully landscaped, creating a tranquil atmosphere for enjoying Georgia's mild climate year-round. Located in a desirable neighborhood of Peachtree City, residents of 102 Pinegate enjoy access to top-rated schools, local parks, and recreational amenities. The community provides a peaceful suburban setting while being just a short drive away from shopping, dining, and major transportation routes. Don't miss the opportunity to make this exceptional property your new home. Schedule your private tour of 102 Pinegate today and envision yourself living in this charming retreat in Peachtree City.
- Type:
- Single Family
- Sq.Ft.:
- 1,690
- Status:
- NEW LISTING
- Beds:
- 2
- Lot size:
- 0.2 Acres
- Year built:
- 1994
- Baths:
- 2.00
- MLS#:
- 10342282
- Subdivision:
- Village On The Green
ADDITIONAL INFORMATION
Beautiful 2 bedroom 2 bathroom home in desirable Village on The Green in Peachtree City. This is Ranch home has open floor plan. Walk into the open foyer, one bedroom and bath are located in the front of the home with plenty of privacy. The large master suite is on the other side of the home. Master bath has a large shower, double vanity and walk in closet. This home also has a flex room that can be used for an office, library or even a guest room. Huge living room has a beautiful brick fireplace and plenty of space for entertaining. This home has the living room dining room combination that is open to the eat in kitchen. There is also a large sunroom at the back of the house with tons of windows. Walk out from the sunroom onto a nice private patio. This plan also has a spacious laundry room with cabinets for extra storage. The laundry room goes right out to the 2 car garage. There is also a sprinkler system. These homes come with full yard maintenance. This is a 55+ community.
- Type:
- Single Family
- Sq.Ft.:
- 2,714
- Status:
- NEW LISTING
- Beds:
- 3
- Lot size:
- 0.25 Acres
- Year built:
- 1998
- Baths:
- 4.00
- MLS#:
- 10341826
- Subdivision:
- Blueberry Hill
ADDITIONAL INFORMATION
Welcome to 111 Denham Square, where city convenience gracefully intertwines with suburban charm in the vibrant heart of Peachtree City! This former model home is the epitome of turn-key luxury, filled with exquisite details and outstanding functionality. Key Features: -Bedrooms & Baths: This spacious home boasts 3 bedrooms and 3.5 baths, with a versatile flex space perfect for converting into a 4th bedroom or home office. -Lower-Level Suite: The finished terrace level is a standout feature, offering a full bath, additional living space, and garage access. This level makes an ideal teen suite, in-law suite, or even an apartment for a college student or roommate. -Indoor-Outdoor Living: The lower level also opens to a beautifully landscaped patio, perfect for relaxing or entertaining guests. Interior Highlights: -Sun-Drenched Spaces: Enjoy soaring high ceilings that allow natural sunlight to flood the home, creating a warm and inviting atmosphere. -Elegant Flooring: Stunning hardwood floors laid at a striking 45-degree angle add a touch of sophistication throughout. -Convenience at Its Best: The newly installed central vacuum system ensures effortless cleaning and maintenance. -Meticulously Maintained: Freshly painted interiors and exteriors, along with newly painted kitchen cabinets furnished with modern hardware, speak volumes about the pride of ownership and attention to detail. Community & Lifestyle: Step outside to find a private shared courtyard with tranquil fountains, perfect for unwinding. Beyond your doorstep, enjoy proximity to shops, diverse dining options, picturesque parks, and serene lakes, making it the epitome of urban living at its finest. Experience the lifestyle you've envisioned at 111 Denham Square, where luxury meets convenience in every detail. Bring yourself and start living your dream today! Come explore this gem and make it your new home! Bring ALL OFFERS!
- Type:
- Single Family
- Sq.Ft.:
- 1,585
- Status:
- NEW LISTING
- Beds:
- 3
- Year built:
- 1996
- Baths:
- 2.00
- MLS#:
- 10341133
- Subdivision:
- Ardenlee
ADDITIONAL INFORMATION
Wonderful RANCH home in a great neighborhood on the north end of Peachtree City! This home is spacious, bright, and open. It features 3 bedrooms with the master separate from the secondary bedrooms, a formal dining room open to the family room, an eat-in kitchen, and a roomy family room with brick fireplace and vaulted ceiling. The high ceilings make this already spacious ranch feel larger than it is. Both the master bathroom and secondary bathroom have been updated! The water heater is brand new - only 1 month old. And, all kitchen appliances remain with the home! Convenient location on the north end of PTC....close to the Target/Kroger shopping center, restaurants, etc. Golf cart tunnel under 74! A quick drive up 74 to I-85! Close to everything by car or golf cart! It truly is a great home in a fantastic location.
- Type:
- Single Family
- Sq.Ft.:
- 4,942
- Status:
- NEW LISTING
- Beds:
- 4
- Lot size:
- 1.04 Acres
- Year built:
- 1990
- Baths:
- 5.00
- MLS#:
- 10340237
- Subdivision:
- Smokerise Plantation III
ADDITIONAL INFORMATION
Welcome to this exquisitely appointed home in Smokerise Subdivision, where attention to detail abounds! A large circular driveway and a charming rocking chair front porch invite you into the home, boasting newer Hardie Plank siding, Trim, and Pella windows. Enter through the welcoming 2-story foyer with 10 ft ceilings throughout the main level, adorned with crown molding and newly refinished oak hardwood floors. The expansive great room features a cozy gas fireplace, leading into the huge kitchen with granite countertops, tile backsplash, ample recessed lighting, a Dacor double oven/warming drawer, and a Thermador 5-burner gas cooktop. Enjoy meals in the large eat-in kitchen area with its own renovated fireplace or entertain in the separate formal dining room. The office, with its elegant transom windows, provides a perfect work-from-home space. A spacious bedroom on the main floor, complete with a separate full bath, is ideal for guests. Upstairs, the master suite features tray ceilings and a renovated bath with vaulted ceilings, a large tile shower with dual heads and body jets, a large whirlpool bath, and an expansive closet with custom shelving. Bedrooms 3 and 4 share a Jack and Jill bath, while the finished basement offers a large space for entertaining with a full bath. The large, organized storage space downstairs is an added plus. A large 3-car garage, including an additional space that can be used as a golf cart garage, storage or even a storm shelter (Don't miss this cool feature). A peaceful backyard with a fire pit and large back deck for entertaining completes this stunning home. Just a 10-minute golf cart ride to McIntosh High & Kedron shopping center, this truly beautiful home awaits you!
- Type:
- Single Family
- Sq.Ft.:
- 2,402
- Status:
- Active
- Beds:
- 4
- Lot size:
- 0.22 Acres
- Year built:
- 2024
- Baths:
- 4.00
- MLS#:
- 10340883
- Subdivision:
- Towson Village
ADDITIONAL INFORMATION
Beautiful new development in Peachtree City. Towson Village is a community with homes designed by Mitch Ginn and built by Martin Dodson Homes. The community will feature an impressive amenities center with pool, outdoor gazebo with kitchen and fireplace, pickle ball and outdoor firepit. There are pocket parks within the neighborhood adding to your family's greenspace, all within the award winning community of Peachtree City. Located in McIntosh school district, close to Publix, Sprouts and Fresh Market. Enjoy the golf cart paths, The Fred, dog parks, lake sports, bike and skateboard park, and all the other amazing features that make Peachtree City THE place to call Home. Up to $10,000 in closing cost assistance with our preferred lender, Judy Brackin and Homeowners Financial Group. 678-570-7998
- Type:
- Single Family
- Sq.Ft.:
- 2,392
- Status:
- Active
- Beds:
- 4
- Lot size:
- 0.24 Acres
- Year built:
- 2024
- Baths:
- 4.00
- MLS#:
- 10340853
- Subdivision:
- Towson Village
ADDITIONAL INFORMATION
Beautiful new development in Peachtree City. Towson Village is a community with homes designed by Mitch Ginn and built by Martin Dodson Homes. The community will feature an impressive amenities center with pool, outdoor gazebo with kitchen and fireplace, pickle ball and outdoor firepit. There are pocket parks within the neighborhood adding to your family's greenspace, all within the award winning community of Peachtree City. Located in McIntosh school district, close to Publix, Sprouts and Fresh Market. Enjoy the golf cart paths, The Fred, dog parks, lake sports, bike and skateboard park, and all the other amazing features that make Peachtree City THE place to call Home. Up to $10,000 in closing cost assistance with our preferred lender, Judy Brackin and Homeowners Financial Group. 678-570-7998
- Type:
- Single Family
- Sq.Ft.:
- 2,675
- Status:
- Active
- Beds:
- 4
- Lot size:
- 0.2 Acres
- Year built:
- 2024
- Baths:
- 4.00
- MLS#:
- 10340840
- Subdivision:
- Towson Village
ADDITIONAL INFORMATION
Beautiful new development in Peachtree City. Towson Village is a community with homes designed by Mitch Ginn and built by Martin Dodson Homes. The community will feature an impressive amenities center with pool, outdoor gazebo with kitchen and fireplace, pickle ball and outdoor firepit. There are pocket parks within the neighborhood adding to your family's greenspace, all within the award winning community of Peachtree City. Located in McIntosh school district, close to Publix, Sprouts and Fresh Market. Enjoy the golf cart paths, The Fred, dog parks, lake sports, bike and skateboard park, and all the other amazing features that make Peachtree City THE place to call Home. Up to $10,000 in closing cost assistance with our preferred lender, Judy Brackin and Homeowners Financial Group. 678-570-7998
- Type:
- Single Family
- Sq.Ft.:
- 2,722
- Status:
- Active
- Beds:
- 4
- Lot size:
- 0.22 Acres
- Year built:
- 2024
- Baths:
- 4.00
- MLS#:
- 10340810
- Subdivision:
- Towson Village
ADDITIONAL INFORMATION
Beautiful new development in Peachtree City. Towson Village is a community with homes designed by Mitch Ginn and built by Martin Dodson Homes. The community will feature an impressive amenities center with pool, outdoor gazebo with kitchen and fireplace, pickle ball and outdoor firepit. There are pocket parks within the neighborhood adding to your family's greenspace, all within the award winning community of Peachtree City. Located in McIntosh school district, close to Publix, Sprouts and Fresh Market. Enjoy the golf cart paths, The Fred, dog parks, lake sports, bike and skateboard park, and all the other amazing features that make Peachtree City THE place to call Home. Up to $10,000 in closing cost assistance with our preferred lender, Judy Brackin and Homeowners Financial Group. 678-570-7998
- Type:
- Single Family
- Sq.Ft.:
- 3,802
- Status:
- Active
- Beds:
- 5
- Lot size:
- 0.36 Acres
- Year built:
- 2024
- Baths:
- 5.00
- MLS#:
- 10340631
- Subdivision:
- EVERTON CREEKSIDE
ADDITIONAL INFORMATION
Stunning, beautiful, brand new home located in highly sought after Peachtree City! This home boasts 5 bedrooms, 4-1/2 baths, office or flex space, formal dining room, sunroom, loft area, hardwood floors, granite countertops, and stainless steel appliances. In addition, it features a huge unfinished walk out basement that's plumbed for a bathroom, all electrical has been installed, plus it's already been framed, ready for the new owner to finish! The additional third garage is perfect for another vehicle or golf cart. The large deck, which overlooks a beautiful backyard, is perfect for evening BBQ's and hanging out with family and friends. Award winning schools and over 100 miles of golf cart paths makes this exceptional living at it's best!
- Type:
- Single Family
- Sq.Ft.:
- 4,062
- Status:
- Active
- Beds:
- 5
- Lot size:
- 0.7 Acres
- Year built:
- 1988
- Baths:
- 4.00
- MLS#:
- 10340551
- Subdivision:
- The Colonnade
ADDITIONAL INFORMATION
OPEN HOUSE THIS SUNDAY, JULY 28th, 2-4pm! Terrific 5 Bedroom, 3.5 Bath updated Starr's Mill area Home with full daylight basement! One house down on the path in the back to Braelinn Golf Course #6. Over $64,000 in upgrades including hardwood floors on Main and upstairs, Amazing new Pantry/mudroom where 2nd staircase used to be, wet bar and fridge in basement, backsplash & paint in kitchen, new light fixtures, landscaping and beautiful white exterior paint. Finished basement with den & wet bar out to covered seating, daylight bedroom with built-in Murphy Bed connected to full bath, exercise room, storage and workshop with double doors to back. 2-story foyer opens to living room/office to Great Room with fireplace overlooking Deck and lawn, dining room to wonderful updated Granite Kitchen with island and stainless steel appliances, to amazing "high-bay" pantry/mudroom that used to be second stairs. Upstairs Primary Bedroom with Spa Bath and two walk-in closets. Two spacious hall bedrooms, bathroom and laundry room. Also bonus bedroom with extra closet over new pantry. 2-car high-bay garage with extra storage too! Deck overlooking lush green lawn out to Cart/bike path, just one house down from Braelinn Golf Course #6. The Colonnade neighborhood has lovely private pool with covered pavilion and tennis court or take your golf cart to Braelinn Golf Club for Pool and Dining. Terrific Braelinn area has Starrs Mill Schools, Golf, Shopping, Restaurants, parks and of course the wonderful cart paths reaching almost 100 miles!
$1,200,000
418 Henredon Hill Peachtree City, GA 30269
- Type:
- Single Family
- Sq.Ft.:
- 5,174
- Status:
- Active
- Beds:
- 5
- Lot size:
- 0.7 Acres
- Year built:
- 1993
- Baths:
- 5.00
- MLS#:
- 10339959
- Subdivision:
- WINDALIER RIDGE
ADDITIONAL INFORMATION
WOW! Incredible 5 Bedroom/3 Full Baths/2 Half Bath 5200 SF Luxury Estate with FINISHED TERRACE LEVEL, SALT WATER POOL, HOME THEATER, OUTDOOR KITCHEN, and so much more OVERLOOKING the RAPIDS of FLAT CREEK and FLAT CREEK GOLF COURSE! A true check list home with a plethora of amenities and upgrades. Located at the end of a lovely cul de sac, this luxurious home welcomes your guests with lush surroundings and a large covered front porch. Upon entering, you are greeted with a two story foyer area that is flanked to the left with an inviting formal dining room and to the right by a formal office/den with custom fireplace and vaulted ceilings. Straight ahead leads to a spacious two story living room that features a cozy fireplace and large dramatic windows that allow for plenty of natural light. The open floor plan seamlessly flows into the gourmet kitchen, keeping and breakfast room, making it the perfect space for entertaining guests. The KITCHEN IS A CHEF DREAM, with high end stainless steel commercial grade appliances, exotic granite countertops, beautiful custom tile, and more than ample counter and storage space. The breakfast bar provides additional seating for casual dining with a large breakfast area encased by large windows with wonderful views. Linking the dining and the kitchen is a BUTLER PANTRY with WINE COOLER and storage and racks to accommodate your family and guests. Finishing off the area are series of pantry storage that leads down the hall to a HUGE UTILITY/LAUNDRY ROOM capable of storing and handling all your laundry and craft needs with an adjacent half bath. Also located on the MAIN LEVEL is the PRIMARY SUITE - a true retreat, boasting an inviting fireplace, custom lighting, and en-suite bathroom with a dual sink vanity, a soaking tub, and a spacious separate shower. Dual closest with custom shelving and access to the back deck with scenic views finishes off this space. Tucked away upstairs are two more very spacious bedrooms each with their own walk in closets, vanities areas, and joint bathing space. More bedroom and bath space may be found on the terrace level as well. The TERRACE LEVEL IS A MUST SEE! Open stairwell brings you to a large elegantly finished BILLIARD ROOM AREA WITH FULL CUSTOM BAR, SEATING and POKER AREA! Off this area is a formal foyer area with display area leading into the FABULOUSLY APPOINTED MULTI LEVEL HOME THEATER! On the other side of the Billiard game room are double glass French doors leading to the IN HOME FITNESS CENTER with full custom bath that has direct access to the SALT WATER POOL! There is another bedroom just off the bathroom area while the back of terrace level serves as great storage, make shift WINE CELLAR, Spacious high ceiling WORKSHOP, and a private extra deep GOLF CART GARAGE WITH PRIVATE DRIVEWAY TO GOLF CART TRAIL. Check out the main garage as well. It includes plenty of cabinet storage and work counters and DOG WASH! Outside, there is a BRAND NEW EXPANSIVE DECK overlooking the SALT WATER POOL AREA, FLAT CREEK RAPIDS and FLAT CREEK GOLF COURSE. This is a rare spot on the creek where there is actually RUNNING RAPIDS providing both an alluring view and wonderfully relaxing sound! Room galore for furnishing and entertaining. In addition, the COVERED PATIO below is the perfect spot to relax and enjoy the peaceful surroundings while preparing a terrific meal at the OUTDOOR KITCHEN. TERRACED GARDEN AREAS provide all kinds of opportunity for green thumb in your family and adds to the lush surroundings of the POOL area. This is truly an entertaining oasis and the envy of any home owner. Ideally located in Peachtree City in the BEST SCHOOL DISTRICTS, this home is conveniently located near schools, shopping, dining, and recreation opportunities. A TRUE CHECK LIST HOME with everything you could possibly want and finished so beautifully. So don't miss your chance to own this beautiful property in this highly sought-after area. Contact your agent today to schedule a showing!
- Type:
- Single Family
- Sq.Ft.:
- 2,314
- Status:
- Active
- Beds:
- 3
- Lot size:
- 0.04 Acres
- Year built:
- 1984
- Baths:
- 3.00
- MLS#:
- 10336471
- Subdivision:
- Burnham Woods
ADDITIONAL INFORMATION
Built in 1984 by the original owner, this wonderfully cared-for 3-bedroom, 2.5-bathroom family home offers you the perfect blend of warmth and character with bonus spaces! Step inside to discover brand new carpet and fresh paint, creating a perfect move-in-ready atmosphere with the living area as a blissful retreat with a brick-surround gas log fireplace with blower to help create that cozy vibe with a flip of a switch. The spacious eat-in kitchen boasts a breakfast bar, granite countertops, and ample cabinets for storage, making it a delightful space for meal prep and family gatherings. All bedrooms are located upstairs, including a very generous owner's suite. The suite features vaulted ceilings, beautiful windows and an ensuite bathroom where you can enjoy custom vanity and separate shower room creating that spa-like ambiance right at your home! The secondary bedrooms share a bathroom that features a tub/shower combo. WhatCOs more? The loft area upstairs overlooks the family room, providing a versatile space for a home office or playroom. As an added bonus on the main floor, there is a finished craft room and a separate workshop. Both of these rooms are conditioned spaces and in addition to the ample sized 2 car garage. This home is in the Burnham Woods subdivision, which offers you a fantastic location central to Peachtree City with easy access to exceptional schools, recreational facilities, and a vibrant community. Plus, you're just a hop, skip, and a jump away from the airport, Atlanta, and the ever-expanding entertainment hubs of Pinewood and Trilith Studios. Some photos are virtually staged.

The data relating to real estate for sale on this web site comes in part from the Broker Reciprocity Program of Georgia MLS. Real estate listings held by brokerage firms other than this broker are marked with the Broker Reciprocity logo and detailed information about them includes the name of the listing brokers. The broker providing this data believes it to be correct but advises interested parties to confirm them before relying on them in a purchase decision. Copyright 2024 Georgia MLS. All rights reserved.
Peachtree City Real Estate
The median home value in Peachtree City, GA is $560,000. This is higher than the county median home value of $286,700. The national median home value is $219,700. The average price of homes sold in Peachtree City, GA is $560,000. Approximately 70.12% of Peachtree City homes are owned, compared to 24.33% rented, while 5.55% are vacant. Peachtree City real estate listings include condos, townhomes, and single family homes for sale. Commercial properties are also available. If you see a property you’re interested in, contact a Peachtree City real estate agent to arrange a tour today!
Peachtree City, Georgia has a population of 34,988. Peachtree City is more family-centric than the surrounding county with 39.13% of the households containing married families with children. The county average for households married with children is 35.51%.
The median household income in Peachtree City, Georgia is $94,106. The median household income for the surrounding county is $84,861 compared to the national median of $57,652. The median age of people living in Peachtree City is 42.6 years.
Peachtree City Weather
The average high temperature in July is 90 degrees, with an average low temperature in January of 31.8 degrees. The average rainfall is approximately 50.3 inches per year, with 1.6 inches of snow per year.
