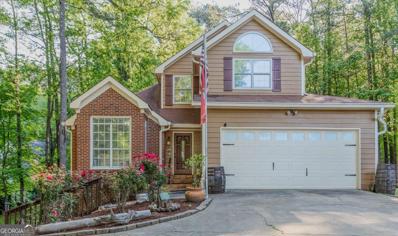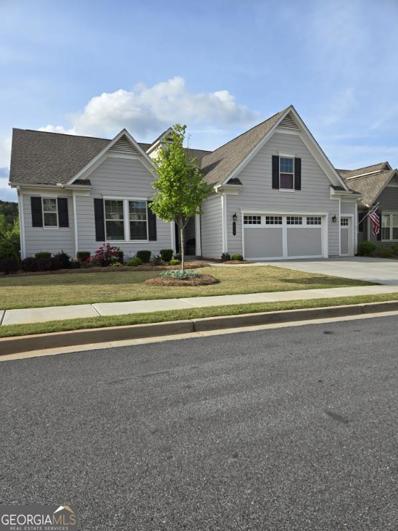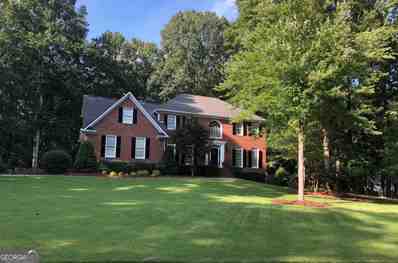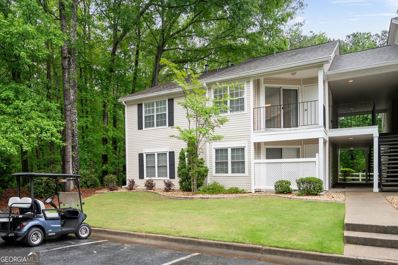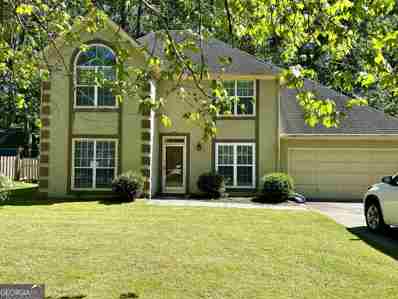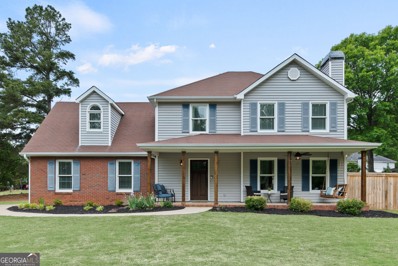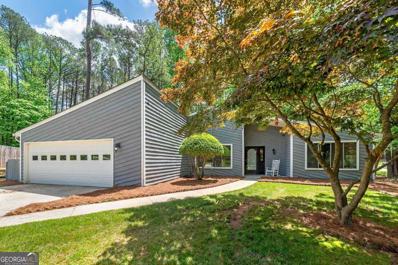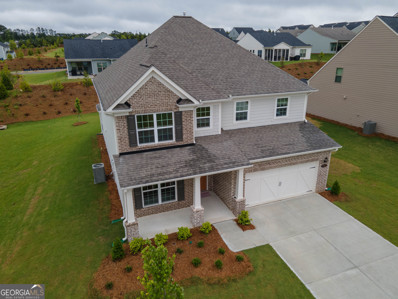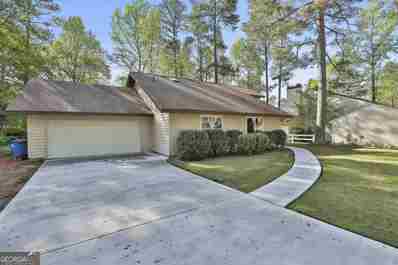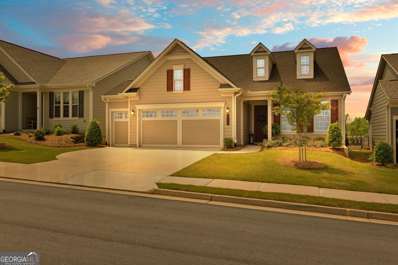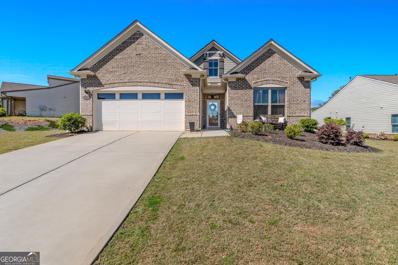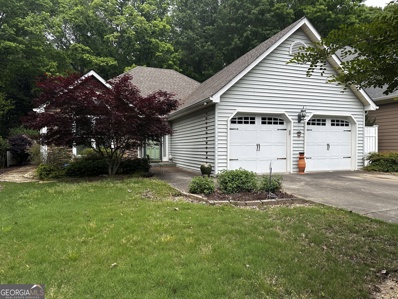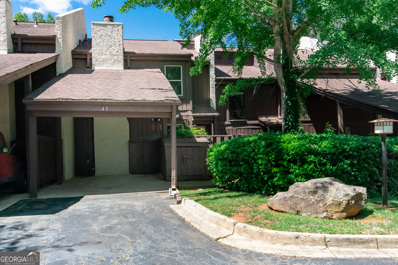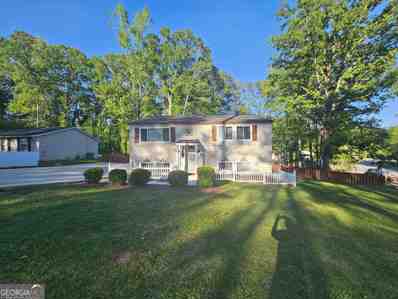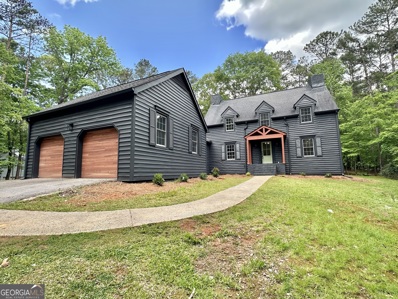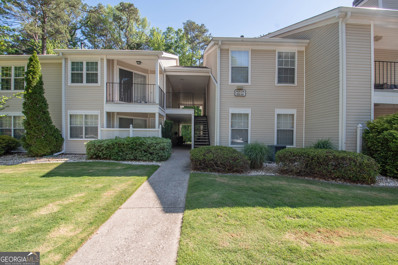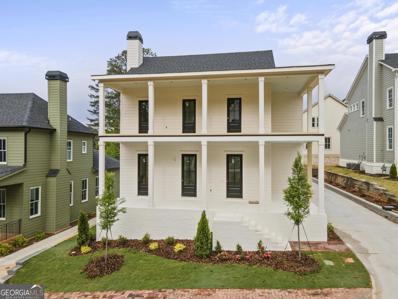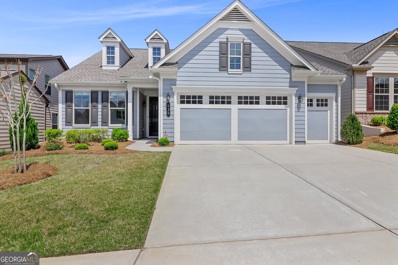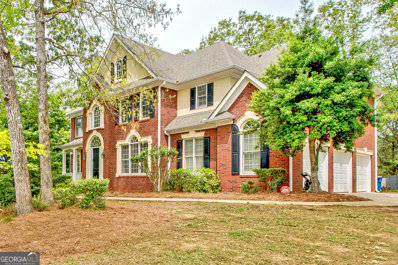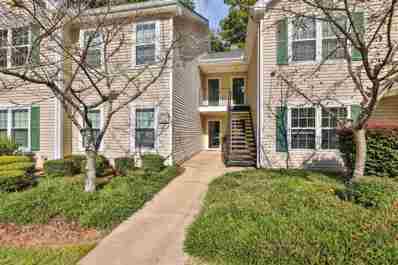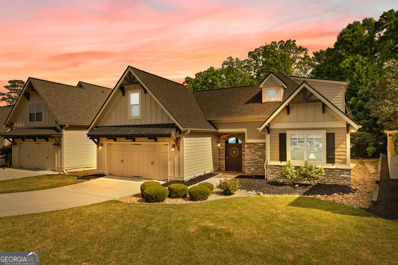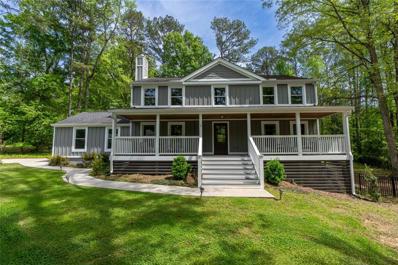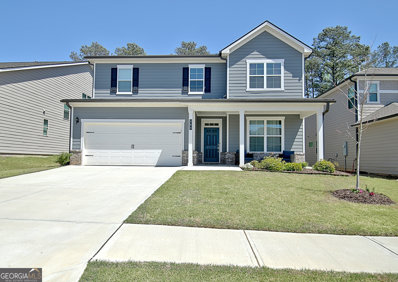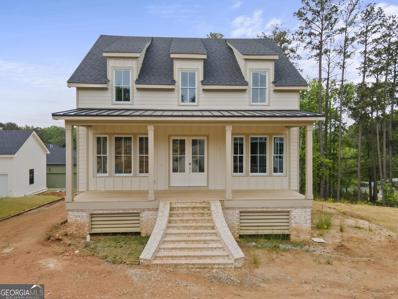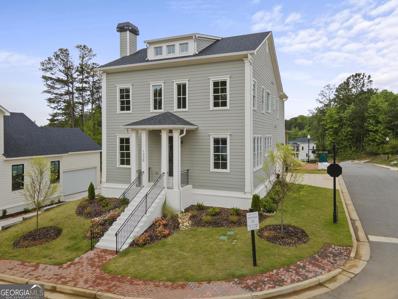Peachtree City GA Homes for Sale
- Type:
- Single Family
- Sq.Ft.:
- 2,878
- Status:
- NEW LISTING
- Beds:
- 5
- Lot size:
- 0.54 Acres
- Year built:
- 1991
- Baths:
- 4.00
- MLS#:
- 10289049
- Subdivision:
- Prestwick
ADDITIONAL INFORMATION
Welcome to your charming retreat in Peachtree City's Prestwick subdivision! This immaculate 3-bedroom, 2-bathroom home is a testament to modern comfort and timeless elegance. Situated on a generous .54-acre lot, this property offers a perfect blend of tranquility and convenience. As you step inside, you're greeted by a seamlessly updated interior that exudes warmth and sophistication. The main level boasts a spacious living room, ideal for relaxation or entertaining guests. Adjacent, you'll find a cozy dining area, perfect for intimate meals or lively gatherings. The heart of the home is the stylish kitchen, featuring sleek countertops, ample cabinetry, and modern appliances, creating an inspiring space for culinary endeavors. Adjacent is the convenient laundry area, ensuring chores are a breeze. Retreat to the main level master or primary bedroom, a serene haven featuring an ensuite bathroom complete with a separate tub and shower, offering the ultimate in comfort and luxury. Step outside onto the back deck and take in the serene views of the expansive backyard, where lush greenery provides a picturesque backdrop for outdoor enjoyment and relaxation. Descend to the full finished basement, where endless possibilities await. With two additional rooms, a living area, dining space, kitchenette, and a full bath, this versatile space offers ample room for guests, hobbies, or even a potential income suite. Plus, with both a private entrance and interior access, convenience is paramount. With its desirable location, updated amenities, and ample space for both indoor and outdoor living, this Peachtree City gem truly offers the epitome of modern Southern living. Don't miss your chance to make this exceptional property your own!
- Type:
- Single Family
- Sq.Ft.:
- 4,077
- Status:
- NEW LISTING
- Beds:
- 4
- Lot size:
- 0.17 Acres
- Year built:
- 2020
- Baths:
- 4.00
- MLS#:
- 10288965
- Subdivision:
- Cresswind Peachtree City
ADDITIONAL INFORMATION
Welcome home to active adult living at its best. Located in Cresswind Subdivision in beautiful Peachtree City with 100 miles of golfcart paths to access the entire city in your cart! The Hickory plan includes 3 bedrooms, and 2.5 bath on the main level. Hardwoods and LVP flooring throughout main area. 2-car garage with Golfcart garage and 4' extra in garage. Enjoy the view from the beautiful sunroom. Full basement ready for your finishing touches. Basement is finished with additional bedroom, bathroom, kitchenette, potential office, game room, or home theater, and storage space. Exquisite chefs kitchen with gas stovetop, wall oven, granite counter tops, and stainless appliances. HOA includes Lawn care and security. Cresswind has exclusive amenities and community activities including over 30 clubs, events including indoor and outdoor pools, demonstration kitchen, ballroom, pool tables and bistro, fitness classes, gym, art room, 8 pickleball courts and 2 tennis courts, and a fulltime Lifestyle Director to make sure you the fun times keep going.
- Type:
- Single Family
- Sq.Ft.:
- 4,873
- Status:
- NEW LISTING
- Beds:
- 5
- Lot size:
- 1 Acres
- Year built:
- 1990
- Baths:
- 4.00
- MLS#:
- 20180429
- Subdivision:
- The Estates
ADDITIONAL INFORMATION
Well maintained 5BD/3.5BA, ~4,873 sqft h/c, brick home with full finished basement located on a quiet cul-de-sac street in the sought after swim/tennis neighborhood, The Estates. Top rated schools: Braelinn Elementary (in the neighborhood), Rising Starr Middle, and Starr's Mill High! Cart or bike to all of Peachtree City's amenities on the multi-use paths! Beautiful 1 acre lot with private backyard perfect for play and entertaining with fire pit area and bocce ball court; side-entry garage with tons of storage and epoxy flooring. Finished basement with wet bar, full bath, guest room/office, family room, exercise/game room, and plenty of storage. Main level hardwood flooring throughout; dual hardwood staircases; formal dining room; formal living room (or office); large sunroom with vaulted ceiling; crown molding; large eat-in kitchen with granite countertops, updated wood cabinetry, and stainless steel appliances; large half-bath; elegant and timeless family room with judges paneling and a wood-burning/gas fireplace flanked by built-in cabinetry. The oversized primary retreat boasts a seating area, tray ceiling in the bedroom, two walk-in closets, vaulted ceiling and raised separate vanities in the spa-like bath. Four generous secondary bedrooms with walk-in closets; Upper level walk-in laundry room with utility sink. Enjoy an established, friendly, and walkable neighborhood in Peachtree City. 1 year home warranty included. This well-loved home won’t last long!
- Type:
- Condo
- Sq.Ft.:
- 813
- Status:
- NEW LISTING
- Beds:
- 1
- Lot size:
- 0.02 Acres
- Year built:
- 1987
- Baths:
- 1.00
- MLS#:
- 20180421
- Subdivision:
- Ridgefield
ADDITIONAL INFORMATION
Move-in ready, make it your own! Second level unit. Brand new carpet and fresh neutral paint. Easy living 1 bedroom, 1 bath condo in a quiet swim/tennis community. Golf cart friendly with on-site charging stations. The property backs up to Luther Glass Park, featuring trails, 2 lakes, pavilion, and playground. Conveniently located in the Braelinn Village area, with quick access to shopping and restaurants. Top rated Starr's Mill High School.
- Type:
- Single Family
- Sq.Ft.:
- 1,801
- Status:
- NEW LISTING
- Beds:
- 3
- Lot size:
- 0.4 Acres
- Year built:
- 1989
- Baths:
- 3.00
- MLS#:
- 20180368
- Subdivision:
- The Rubicon
ADDITIONAL INFORMATION
Lovely open floor-plan home with Formal living (office) and dining rooms, family room and sunroom. Large kitchen with upgraded stainless steel appliance, breakfast bar and breakfast room with bay window. Upstairs large master with spacious full bath with separate shower and tub, dual vanities and walk in closet. There is expandable space off of the master bedroom. The other bedrooms share a spacious hall bath. Upstairs laundry. Large powder room on the main. The family room has a lovely fireplace and French doors to the sunroom. Outside the patio overlooks the fenced backyard and the greenbelt lot. 2 car garage with opener. Cul de sac lot. Close to shopping and awesome schools. Don't miss this one.
- Type:
- Single Family
- Sq.Ft.:
- 2,039
- Status:
- NEW LISTING
- Beds:
- 4
- Lot size:
- 0.52 Acres
- Year built:
- 1989
- Baths:
- 3.00
- MLS#:
- 10288073
- Subdivision:
- Calgary Place
ADDITIONAL INFORMATION
Welcome to your dream home in Calgary Place, Peachtree City! This stunning 4-bedroom, 2-story house offers luxury living in a picturesque setting surrounded by lush golf courses. Step inside this elegant abode to discover a spacious interior featuring gleaming wooden floors that exude warmth and charm. The stylish kitchen is a chef's delight, boasting exquisite granite countertops and top-of-the-line stainless steel appliances that elevate the cooking experience. With 2 and 1/2 bathrooms, including a master ensuite, convenience and comfort are at the forefront of this home's design. Each bathroom is tastefully designed with modern fixtures and finishes, providing a touch of sophistication to your daily routine. Outside, the property's surroundings are just as impressive, with manicured landscaping and peaceful views creating a serene oasis for relaxation and enjoyment. Whether you're unwinding on the deck or taking a stroll through the neighborhood, tranquility and natural beauty are always within reach. Don't miss your chance to own this exceptional residence in Calgary Place, where luxury living meets natural beauty. Schedule a showing today and make this exquisite home your own!
- Type:
- Single Family
- Sq.Ft.:
- 2,079
- Status:
- NEW LISTING
- Beds:
- 4
- Lot size:
- 0.04 Acres
- Year built:
- 1979
- Baths:
- 2.00
- MLS#:
- 10287930
ADDITIONAL INFORMATION
Nestled in a serene and picturesque setting, this home boasts a sprawling private wooded yard, offering a tranquil retreat from the hustle and bustle of everyday life. The lush foliage provides ample shade, creating a refreshing ambiance that invites relaxation and outdoor enjoyment. Golf cart trails go directly behind this time for easy access! Upon entering, you're greeted by an inviting atmosphere characterized by an abundance of natural light and an open concept design that seamlessly connects the various living spaces. The great room features soaring beamed ceilings, adding a touch of rustic elegance and enhancing the sense of spaciousness. The kitchen has generous counter space and ample storage. The adjacent breakfast area offers a charming spot to enjoy casual meals while soaking in views of the family room, where a striking stone fireplace serves as the focal point, creating a cozy ambiance for gatherings and relaxation. Retreat to the luxurious master suite, where tranquility awaits. The spacious bedroom provides a peaceful haven for rest and rejuvenation, while the master bath features a separate soaking tub and a walk-in shower. Additional bedrooms offer plenty of space for family members or guests, each thoughtfully designed to ensure comfort and privacy. A secondary full bathroom provides convenience and functionality for daily routines. With its blend of natural beauty and thoughtful design elements, this home epitomizes the ideal combination of comfort, elegance, and tranquility. Whether enjoying the serene surroundings of the wooded yard or relaxing indoors, every moment spent here is sure to be cherished.
Open House:
Monday, 4/29 12:00-5:00PM
- Type:
- Single Family
- Sq.Ft.:
- 3,300
- Status:
- NEW LISTING
- Beds:
- 5
- Lot size:
- 0.23 Acres
- Year built:
- 2024
- Baths:
- 4.00
- MLS#:
- 20180165
- Subdivision:
- Everton Phase 7B
ADDITIONAL INFORMATION
WELCOME TO THIS BEAUTIFUL NEW CONSTRUTED HOME IN BEST NEIGHBORHOOD OF PEACHTREECITY .TOP RATED SCHOOLS. THIS HOUSE IS WITH $150K OF UPGRADES, GOURMET KITCHEN ,BUTLER PANTRY,GOURMET LAYOUT WITH METAL CHIMNEY HOOD. UPGRADE ALL BATHROOMS AND WITH LVP HARDWOOD FLOOR., WITH EXELLENT FLOOR PLAN.
- Type:
- Single Family
- Sq.Ft.:
- 2,060
- Status:
- NEW LISTING
- Beds:
- 3
- Lot size:
- 0.33 Acres
- Year built:
- 1977
- Baths:
- 3.00
- MLS#:
- 20180145
- Subdivision:
- Belle Grove
ADDITIONAL INFORMATION
Welcome Home to this newly renovated 2060 SF RANCH home nestled on a quiet cul-de-sac lot in the sought-after McIntosh school district!! Boasting 3 bedrooms, 2.5 bathrooms PLUS an additional large bonus room with covered deck and loft upstairs - perfect for a HOME OFFICE, additional bedroom or playroom for the kiddos. This MOVE-IN READY home is filled with abundant natural light and features vaulted ceilings, recessed lighting, and a cozy fireplace in the great room for those chilly evenings. Recent renovations include new LVP floors throughout main floor, new horizontal sliding windows and sliding doors, new lighting, freshly painted interior and exterior, fully renovated bathrooms, soft-washed roof, new driveway and new large back patio. In addition, the kitchen has been updated with painted kitchen cabinets, new stainless appliances and granite counters. Looking for a POOL? The large, flat backyard would make the perfect spot to create your backyard oasis! Centrally located in Peachtree City, this home is situated in the perfect location to jump on the golf-cart paths and travel to numerous restaurants, shopping, The Fred Amphitheater, Drake Field, Lake Peachtree and Huddleston Pond. Don't miss out on your opportunity to make this home yours!
- Type:
- Single Family
- Sq.Ft.:
- 2,183
- Status:
- NEW LISTING
- Beds:
- 3
- Lot size:
- 0.14 Acres
- Year built:
- 2021
- Baths:
- 3.00
- MLS#:
- 20180120
- Subdivision:
- Cresswind
ADDITIONAL INFORMATION
Welcome to the epitome of active adult living in the prestigious Cresswind Subdivision, where every day is an opportunity to embrace vibrant community living and indulge in luxurious amenities. Nestled within a serene 55+ neighborhood, this home offers the perfect blend of comfort, convenience, and leisure. The amenities within this exclusive community are second to none, providing residents with endless opportunities for relaxation and recreation. Stay fit and active at the state-of-the-art fitness center, complete with a rejuvenating yoga room. Challenge friends to a friendly match on the tennis and pickleball courts, or embark on scenic hikes along numerous trails that wind through the picturesque surroundings. After a day of activity, unwind in style at the indoor and outdoor pools and spa, perfect for soothing tired muscles and refreshing the spirit. Gather with friends and neighbors on the veranda, where laughter and conversation flow freely against a backdrop of scenic views. The clubhouse is the heart of the community, hosting an array of exciting events and activities to suit every taste. From live music performances to engaging chef classes and cozy evenings by the fireplace, there's always something to look forward to. Venture beyond the confines of the community with ease, thanks to convenient golf cart access into the heart of Peachtree City. Explore charming shops, savor delectable dining experiences, or visit nearby family with unparalleled ease and convenience. Step into luxury living with this exquisite 3 bedroom, 3 bath home! From the moment you arrive, prepare to be captivated by the impeccable craftsmanship and thoughtful design details that make this residence truly exceptional. Upon entry, tall ceilings and 8-foot doorways create an immediate sense of grandeur, while plantation shutters throughout add an elegant touch of sophistication to every room. The heart of the home is undoubtedly the gorgeous chef's kitchen, boasting upgraded stainless steel appliances, custom drawer cabinets, an oversized island, and a spacious pantry. Whether you're preparing a gourmet meal or gathering with loved ones, this culinary haven is sure to impress. Entertaining is effortless in the expansive living room, where ample natural light floods the space and offers breathtaking sunset views that will leave guests in awe. For those seeking year-round enjoyment, an extended sunroom provides the perfect retreat for relaxation and leisure. Step outside to discover a true outdoor oasis, complete with a screened-in back porch featuring privacy blinds, an extended patio with a gas hookup for a grill station, and a meticulously manicured lawn. This landscaped space is ideal for al fresco dining, entertaining, or simply soaking in the natural beauty of the surroundings. Retreat to the owner's suite, where luxury abounds with upgraded finishes including a spacious shower, custom cabinetry, and a thoughtfully designed custom closet with a convenient passageway to the laundry room. A second bedroom on the main floor offers ample closet space and easy access to a beautifully appointed full bathroom with the upgraded cabinets and glass shower door. For added privacy and versatility, the third bedroom is located upstairs and features its own private bathroom, making it the perfect space for guests or family members seeking a peaceful sanctuary. Don't forget the 2 car garage and additional golf cart garage! With its unparalleled combination of elegance, comfort, and functionality, this stunning home offers a rare opportunity to embrace the pinnacle of active adult living at its finest in the Cresswind Subdivision. Don't miss your chance to make this exceptional property your new home!
- Type:
- Single Family
- Sq.Ft.:
- 2,010
- Status:
- NEW LISTING
- Beds:
- 3
- Lot size:
- 0.24 Acres
- Year built:
- 2019
- Baths:
- 2.00
- MLS#:
- 10287219
- Subdivision:
- Everton
ADDITIONAL INFORMATION
Discover the epitome of modern comfort in this stunning single-story home nestled in the sought-after Everton Villages subdivision. Boasting a spacious 2,010 sq ft floor plan, this meticulously maintained Summerwood model offers three generously sized bedrooms and two luxurious bathrooms. Step inside to find an inviting living space adorned with upgraded flooring that complements the home's contemporary design. The heart of the home is the gourmet kitchen, featuring sleek stainless steel appliances, elegant quartz countertops, and soft-close drawers, making meal preparation a delight. Relax and unwind in the sunroom, a tranquil retreat perfect for reading or simply soaking in the serene ambiance. The backyard oasis offers a fenced-in yard, creating the ideal setting for outdoor gatherings or peaceful moments of solitude. Indulge in the master en suite, complete with double vanities, a luxurious soak-in tub, a spacious stand-up tiled shower, and a generously sized walk-in closet, providing a serene sanctuary to escape to at the end of the day. Additional features include a convenient split-bedroom floor plan for added privacy, an extra-large garage offering ample storage space, a cozy fireplace and a host of upgrades that elevate this home's appeal. Don't miss the opportunity to make this exceptional residence your own and experience the perfect blend of style, comfort, and convenience in a prime location. Welcome home!
- Type:
- Single Family
- Sq.Ft.:
- 1,578
- Status:
- NEW LISTING
- Beds:
- 3
- Lot size:
- 0.17 Acres
- Year built:
- 1993
- Baths:
- 2.00
- MLS#:
- 10284947
- Subdivision:
- Prestwick
ADDITIONAL INFORMATION
Welcome to this charming 3-bedroom, 2-bathroom home. nestled along the Peachtree City's renowned golf cart paths, you'll enjoy easy access to all the amenities this vibrant community has to offer. Step into the heart of the home where the kitchen boasts custom cabinets and sleek solid surface countertops, offering both style and functionality for your culinary adventures. Generous primary suite, complete with a soaking tub and separate shower-a perfect retreat after a long day. Imagine sipping your morning coffee or hosting evening barbecues on the expansive patio, overlooking the tranquil wooded backyard. You'll benefit from the top-Rated Schools of Oak Grove Elementary, Rising Starr Middle School and Starrs Mill High School, along with nearby amenities like Braelinn Park's playgrounds, soccer fields, basketball and pickleball courts-perfect for active families! This exceptional property is move-in ready and waiting for you to call it home. With its desirable features, convenient location, and top-rated schools, it's sure to capture your heart
- Type:
- Condo
- Sq.Ft.:
- 1,240
- Status:
- NEW LISTING
- Beds:
- 2
- Lot size:
- 0.04 Acres
- Year built:
- 1977
- Baths:
- 2.00
- MLS#:
- 10286522
- Subdivision:
- Cobblestone Creek
ADDITIONAL INFORMATION
Recently renovated condo in Peachtree City! This appealing 2-bedroom, 1.5-bathroom home offers a fresh and modern living space. As you step inside, enjoy the comfort of new flooring throughout the main floor. The kitchen has been updated with brand-new appliances. Bedrooms located upstairs with a Jack and Jill bathroom and ample-sized walk-in closets, adding both functionality and convenience. It is situated right next to the community pool, perfect for relaxing or enjoying a sunny day. For those who love the outdoors and staying active, the nearby Riley Recreation Field offers a beautiful park setting just a short walk away. Shopping, dining, and entertainment options are also conveniently close, ensuring that essentials and leisure are always within easy reach. Schedule your tour today!
- Type:
- Single Family
- Sq.Ft.:
- 1,966
- Status:
- NEW LISTING
- Beds:
- 5
- Lot size:
- 0.3 Acres
- Year built:
- 1972
- Baths:
- 3.00
- MLS#:
- 20179945
- Subdivision:
- Wynnmeade
ADDITIONAL INFORMATION
MOVE-IN READY LARGE 5 BEDS, 3 BATHS & 2 KITCHENS SPLIT LEVEL HOME IN AWARD WINNING FAYETTE SCHOOL SYSTEM! CONVENIENT TO ALL PEACHTREE CITY SHOPPING & DINNING! UPTAIRS YOU WILL FIND 3 BEDS & 2 BATHS WITH A FULL KITCHEN W/GRANITE COUNTERTOPS, NEW GAS STOVE & OVER THE RANGE MICROWAVE & BREAKFAST BAR + LIVING & DINING ROOMS! DOWNSTAIRS YOU WILL FIND 2 BEDS & 1 BATH WITH ANOTHER FULL KITCHEN & LIVING/DINING ROOM COMBO! GREAT HOME FOR A LARGE FAMILY OR A 2 FAMILY HOME! ROOF & WATER HEATER AROUND 9 YEARS OLD! 4 YEARS OLD HVAC SYSTEM! TILE KITCHENS & BATHROOMS FLOORS & SHOWERS! UPTAIRS FRENCH DOORS LEAD TO A LARGE DECK OVERLOOKING FENCED/LEVEL BACKYARD! DOWNSTAIRS SLIDING DOORS LEAD TO A CONCRETE PATIO & BACKYARD! CORNER LOT! WINDOWS WITH BROKEN SEALS WILL BE REPLACED BEFORE CLOSING! COME SEE THIS BEAUTIFUL HOME BEFORE IT IS GONE!
- Type:
- Single Family
- Sq.Ft.:
- 2,541
- Status:
- NEW LISTING
- Beds:
- 4
- Lot size:
- 1.24 Acres
- Year built:
- 1978
- Baths:
- 3.00
- MLS#:
- 10286048
- Subdivision:
- Parkway Estates
ADDITIONAL INFORMATION
Welcome HOME! Don't miss out on this absolutely GORGEOUS with no expense spared on this complete remodel! As you pull into the oversized driveway you will be greeted with a dark gray home with custom cedar garage doors and a new front porch. As you walk through the front door you will be amazed by a more open floor plan with not one but two living rooms with gorgeous brick fireplaces and new flooring throughout. The laundry room was moved from the garage to a true laundry room with plenty of room to store things. Don't miss this amazing brand new chefs' kitchen with beautiful Quartz, 42 inch black cabinets, built in microwave in the 8 by 5 island, gas range with a custom vent hood, quartz backsplash and all new appliances. WOW this kitchen is a dream! As you walk upstairs you will be greeted with an amazing owners suite with a fully renovated bathroom and custom built walk in closet. There are an additional 3 bedrooms upstairs as well as another fully renovated bathroom. The backyard was completely graded, tree stumps removed and brand new sod to enjoy just in time for summer. Don't miss out on this amazing home today. This home is located in the top rates schools. Schedule a tour today.
- Type:
- Condo
- Sq.Ft.:
- 1,292
- Status:
- NEW LISTING
- Beds:
- 2
- Year built:
- 1987
- Baths:
- 2.00
- MLS#:
- 10285862
- Subdivision:
- Ridgefield
ADDITIONAL INFORMATION
COMPLETELY UPDATED...built in the 80s & brought to FABULOUS!!! This 2 bedroom, 2 full bath condo is nestled on the 2nd floor, with relaxing views of the woods from the covered patio... enter into an updated open concept with all new LVP flooring, paint throughout with smooth ceilings... new window treatments, lighting, extended baseboards and crown moulding accentuate the finishes. ALL NEW KITCHEN with two quartz islands offering plenty of prep space plus seating... like new stainless steel appliances, including a 5 burner gas stove with a griddle, vent hood, refrigerator, microwave, dishwasher, custom cabinets & drawers with soft close, a new farm sink & faucet. Updated interior doors throughout including a frosted door to the laundry area. Updated bathrooms with all new tile, vanities, mirrors, lighting, plus an enlarged shower in the master & a custom closet in the secondary bathroom. Nest thermostat & gas water heater installed in 2020. The Ridgefield Neighborhood is conveniently located in the heart of Braelinn Village, right off of Peachtree Pkwy, next to Luther Glass Park, in the Top Rated Starr's Mill High School District. Schedule your showing TODAY!!
- Type:
- Single Family
- Sq.Ft.:
- 2,432
- Status:
- NEW LISTING
- Beds:
- 4
- Lot size:
- 0.15 Acres
- Year built:
- 2024
- Baths:
- 4.00
- MLS#:
- 10285533
- Subdivision:
- Laurel Brooke
ADDITIONAL INFORMATION
Discover luxury and charm in this 4-bed, 3.5-bath haven. With a flexible layout including a master on the main, indulge in comfort and convenience at every turn. Embrace the outdoors with two-story wrap-around front porches and a dedicated golf cart parking pad. Take advantage of our Builder Incentive Program offering $15k design credit at Ethan Allen Peachtree City, or opt for $15k towards closing costs and rate buydown. Your dream home awaits at Blair Lane!
- Type:
- Single Family
- Sq.Ft.:
- 1,520
- Status:
- Active
- Beds:
- 2
- Lot size:
- 0.14 Acres
- Year built:
- 2020
- Baths:
- 2.00
- MLS#:
- 20179607
- Subdivision:
- Cresswind At Peachtree City
ADDITIONAL INFORMATION
Beechwood plan in phase four of Cresswind! Come live the life of luxury and relaxation in this 55+ community! Lawn care and security system is included in HOA fees. Covered entry walks you into a coffered foyer and gallery. Hardwood floors throughout living area. Kitchen and living area are combined for great entertaining flow! Granite counters, stainless steel appliances, double pantry, cabinet genies, and filtered drinking water spicket. Corner office area with custom built in desk and shelving! Tankless hot water heater and water softener. Owners suite is large with coffered ceiling and owner's bath boasts two separate vanities, walk-in closet. New carpet in bedrooms. Vinyl windows in porch with custom dark out blinds, perfect spot to relax. Fenced yard and sprinkler system. Golfcart garage and 4' extra in garage!! Cresswind has over 30 clubs, events including concerts, fitness classes, gym, art room, indoor and outdoor pools, demonstration kitchen, ballroom, pool tables and bistro, 8 pickleball courts and 2 tennis courts, and a fulltime Lifestyle Director to make sure you have tons of fun each and every day!!
- Type:
- Single Family
- Sq.Ft.:
- 4,380
- Status:
- Active
- Beds:
- 5
- Lot size:
- 1 Acres
- Year built:
- 2001
- Baths:
- 5.00
- MLS#:
- 10284741
- Subdivision:
- Kedron Estate
ADDITIONAL INFORMATION
Nestled on PRIVATE LEVEL 1 ACRE LOT in one of the most PRESTIGIOUS neighborhoods of North PTC this BRICK BEAUTY with FINISHED TERRACE LEVEL is going to WOW you!! You can park in one of the 3.5 Car Garages or walk up through the TWO STORY SUNNY FOYER and experience the wonderful layout with Dramatic 10' CEILINGS! Flanked by the LARGE DINING ROOM on one side and the Big Office that can easily be made into a bedroom on the other!! The ON SITE FINISHED HARDWOOD FLOORS lead you into a LIGHT FILLED GREAT ROOM that's open to the breakfast and the BIG KITCHEN perfect for cooking or entertainment!!The wood floors continue into the landing upstairs where you will find the Primary with it's large closets and ample sized secondary bedrooms all with direct access to bathrooms!! The Terrace Level completes the home where smooth, tall ceilings greet you into the den/great room , a media room complete with a Wet Bar. A Library, A bedroom and a half car garage!! The HUGE YARD is not just private and level but is also perfect for a walk out pool if you ever would feel the need!! BEST SCHOOLS- Booth and McIntosh High!! LOCATION LOCATION LOCATION- North PTC gets you close to the airport, shopping and fabulous restaurants and of course over a 100 miles of Golf Cart Paths!!
- Type:
- Single Family
- Sq.Ft.:
- 1,145
- Status:
- Active
- Beds:
- 2
- Lot size:
- 0.04 Acres
- Year built:
- 1986
- Baths:
- 2.00
- MLS#:
- 10284363
- Subdivision:
- Ridgelake
ADDITIONAL INFORMATION
Convenient to everything, this ground level, two bedroom/two bath condo has been beautifully maintained. Granite counters, fresh paint, neutral colors, newer carpet, nice LVP flooring, newer windows, generous closets, an open living area with a beautiful fireplace, breakfast bar, dining area, and a seasonal view of the north end of Lake Peachtree! Enjoy great Ridgelake amenities including pool and tennis courts, low maintenance living, and the perfect location in the heart of Peachtree City, within short walking distance of the library, city hall, and Drake Field, home of many exciting community events, including the Peachtree City Night Market, the Magnolia Arts Festival, and fall movie night under the stars! (PLEASE NOTE: The address is 205 Ridgelake DRIVE, not Circle. Thank you!)
- Type:
- Single Family
- Sq.Ft.:
- 3,227
- Status:
- Active
- Beds:
- 4
- Lot size:
- 0.22 Acres
- Year built:
- 2007
- Baths:
- 4.00
- MLS#:
- 10284247
- Subdivision:
- Saranac
ADDITIONAL INFORMATION
Welcome to this charming courtyard home that effortlessly blends convenience, comfort, and style. Step inside to discover a thoughtfully designed layout that caters to modern living while exuding warmth and character. Upon entry, you'll be greeted by the inviting ambiance of the main floor, where two bedrooms await. The primary suite is a sanctuary of relaxation, featuring ample natural light and a spacious walk-in closet complete with built-in shelving for organization. An en suite bath has double vanities, tile in shower and soaker tub. A second bedroom on the main floor offers versatility and convenience with its own full bathroom. Efficiency meets elegance in the well-appointed kitchen, boasting stainless appliances that make meal preparation a delight. Gleaming hardwood floors flow seamlessly throughout, adding a touch of sophistication to every room. For added convenience, the main floor also hosts a dedicated laundry room, complete with built-in storage and a sink, making chores a breeze. Venture upstairs to discover two additional bedrooms (both gracious in size!), connected by a convenient Jack and Jill bathroom. This layout offers flexibility for guests or family members, ensuring everyone has their own space to retreat. Outside, a private courtyard awaits, featuring a brand new (2021) mineral pool-an oasis designed for enjoying leisurely summer days in the comfort of your own home. Privacy is ensured with a detached large two-car garage with room for golf cart parking. AND HOA dues include lawn maintenance. All of this is connected to Peachtree City's 100+ miles of paths and convenient to shopping, dining and easy access to I85. If low maintenance, high quality and convenience are on your "must have" lists, this is the home for you!
- Type:
- Single Family
- Sq.Ft.:
- 2,160
- Status:
- Active
- Beds:
- 4
- Lot size:
- 0.92 Acres
- Year built:
- 1973
- Baths:
- 5.00
- MLS#:
- 7370946
- Subdivision:
- Golfview
ADDITIONAL INFORMATION
Welcome home to this stunning farmhouse-style home nestled on an oversized corner lot in Golfview in Peachtree City just a short golf cart ride from Drake Field and Peachtree City lake. Greeted by an expansive covered rocking chair front porch, you’ll find the perfect spot for relaxing with a morning coffee or entertaining guests in the evening. Step inside to discover a spacious open concept floor plan that seamlessly connects the living, dining and eat-in kitchen. Enjoy fresh paint and gleaming hardwood floors creating a warm and welcoming atmosphere throughout. The chef of the home will love the oversized island, double wall ovens, Stainless Steel appliances and walk-in pantry. Designed for entertaining, the dining area flows seamlessly into the inviting living room to make hosting friends and family a breeze. For cozy evenings at home, sneak into the sitting room with a wood burning fireplace for a quiet escape. Retreat to the primary suite - a true haven featuring a glass enclosed tile shower, double vanity, and a generous walk-in closet, providing ample storage space. For the long term overnight guest or family member who needs extra privacy, you'll find a bedroom with an ensuite bath along with two more well appointed bedrooms that share a hall bath and laundry room all centrally located on the second level. The walkout fully finished basement with full bathroom and kitchenette adds even more livable space to this already impressive home. This versatile space offers endless possibilities for family, friends and everyday lifestyle needs. Outside, the large fenced-in backyard is perfect for entertaining and spending quality time with family and friends. Whether you're hosting summer barbecues on the deck or enjoying peaceful evenings under the stars, this backyard oasis is sure to impress. Across the street from the golf cart path and 5 minutes to Peachtree City Lake, Night Market, Drake Field and top rated schools, don’t miss out on the opportunity to call this beautiful farmhouse your new home!
- Type:
- Single Family
- Sq.Ft.:
- 3,104
- Status:
- Active
- Beds:
- 5
- Lot size:
- 0.17 Acres
- Year built:
- 2022
- Baths:
- 4.00
- MLS#:
- 10275015
- Subdivision:
- Wilksmoor Woods
ADDITIONAL INFORMATION
Built in 2022!! This 5 bedroom, 4 full bath Craftsman is the perfect place to call home; with a cozy fireplace, and open floor plan, you'll love living here. The main floor features a bedroom/office space, full bathroom, a spacious foyer that leads to the family room w/ fireplace, dining room, kitchen with large island, granite counters and stainless steel appliances. Step outside onto the patio which is the perfect place for a summer BBQ. The upper level boasts a versatile loft space perfect for an office, play room or media room, primary bedroom with large en suite and walk-in closet, laundry room, 3 additional bedrooms and 2 more full baths. Culligan whole house water filtration system with reverse osmosis. Fabulous location in sought-after Peachtree City, minutes to shopping and dining, with easy golf cart access to popular hot spots like: The Avenue, The Fred Amphitheater and Line Creek! Award winning Fayette County School System, and less than 5 miles to: Trinity Christian School, Landmark Christian, St. Paul Lutheran School and The Campus. Wilksmoor Woods amenities include: a clubhouse, community pool, playground and dog park.
Open House:
Monday, 4/29 12:30-4:30PM
- Type:
- Single Family
- Sq.Ft.:
- 4,025
- Status:
- Active
- Beds:
- 3
- Lot size:
- 0.25 Acres
- Year built:
- 2024
- Baths:
- 5.00
- MLS#:
- 10283689
- Subdivision:
- Laurel Brooke
ADDITIONAL INFORMATION
Elegance meets functionality in this exquisite 3-bed, 4.5-bath residence. Work from home with ease in the dedicated office, while the upstairs flex space offers versatility for your lifestyle. Entertain effortlessly in the finished basement featuring an entertainment space, utility room, and ample storage. The custom kitchen is a chef's delight with a beverage center and butler's pantry. Retreat to the master on the main or unwind on the deck overlooking lush surroundings. With an oversized 2.5 car garage, every detail is designed for your comfort. Plus, our Builder Incentive Program lets you choose from enticing perks like $15k towards closing costs and rate buydown. Don't miss out on the opportunity to make Hayes Square your forever home!
Open House:
Monday, 4/29 12:30-4:30PM
- Type:
- Single Family
- Sq.Ft.:
- 2,397
- Status:
- Active
- Beds:
- 3
- Lot size:
- 0.12 Acres
- Year built:
- 2023
- Baths:
- 4.00
- MLS#:
- 10283673
- Subdivision:
- Laurel Brooke
ADDITIONAL INFORMATION
Experience modern living at its finest with this 3-bed, 3.5-bath gem. Boasting a flexible layout, enjoy seamless transitions between rooms in this open floor plan. Updates include a dedicated golf cart parking pad, fenced yard, and a covered outdoor grilling area for ultimate relaxation. Plus, indulge in our Builder Incentive Program offering your choice of perks like a Clubs of Peachtree City membership with a new golf cart! Don't miss out on this opportunity to make Hayes Square your new home.

The data relating to real estate for sale on this web site comes in part from the Broker Reciprocity Program of Georgia MLS. Real estate listings held by brokerage firms other than this broker are marked with the Broker Reciprocity logo and detailed information about them includes the name of the listing brokers. The broker providing this data believes it to be correct but advises interested parties to confirm them before relying on them in a purchase decision. Copyright 2024 Georgia MLS. All rights reserved.
Price and Tax History when not sourced from FMLS are provided by public records. Mortgage Rates provided by Greenlight Mortgage. School information provided by GreatSchools.org. Drive Times provided by INRIX. Walk Scores provided by Walk Score®. Area Statistics provided by Sperling’s Best Places.
For technical issues regarding this website and/or listing search engine, please contact Xome Tech Support at 844-400-9663 or email us at xomeconcierge@xome.com.
License # 367751 Xome Inc. License # 65656
AndreaD.Conner@xome.com 844-400-XOME (9663)
750 Highway 121 Bypass, Ste 100, Lewisville, TX 75067
Information is deemed reliable but is not guaranteed.
Peachtree City Real Estate
The median home value in Peachtree City, GA is $330,800. This is higher than the county median home value of $286,700. The national median home value is $219,700. The average price of homes sold in Peachtree City, GA is $330,800. Approximately 70.12% of Peachtree City homes are owned, compared to 24.33% rented, while 5.55% are vacant. Peachtree City real estate listings include condos, townhomes, and single family homes for sale. Commercial properties are also available. If you see a property you’re interested in, contact a Peachtree City real estate agent to arrange a tour today!
Peachtree City, Georgia 30269 has a population of 34,988. Peachtree City 30269 is more family-centric than the surrounding county with 38.89% of the households containing married families with children. The county average for households married with children is 35.51%.
The median household income in Peachtree City, Georgia 30269 is $94,106. The median household income for the surrounding county is $84,861 compared to the national median of $57,652. The median age of people living in Peachtree City 30269 is 42.6 years.
Peachtree City Weather
The average high temperature in July is 90 degrees, with an average low temperature in January of 31.8 degrees. The average rainfall is approximately 50.3 inches per year, with 1.6 inches of snow per year.
