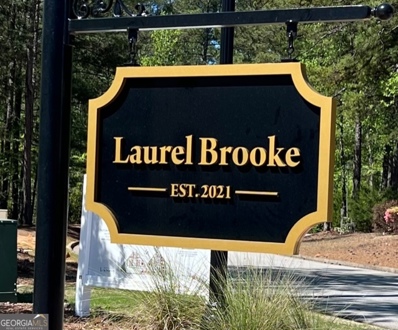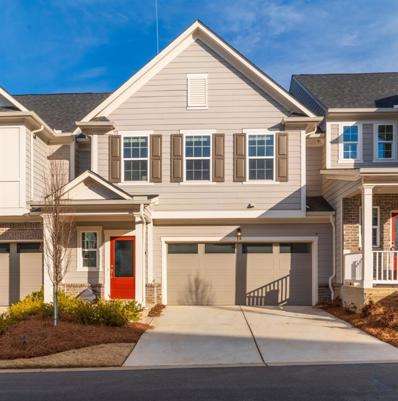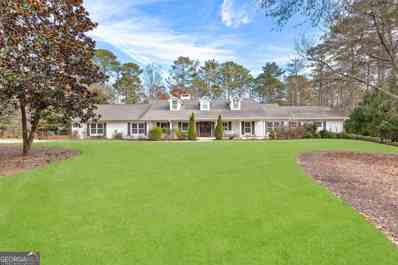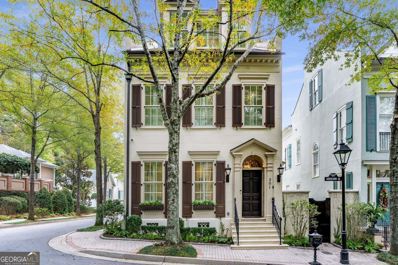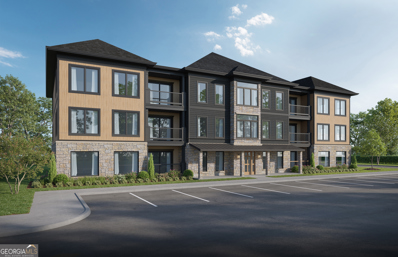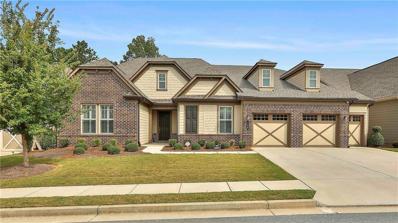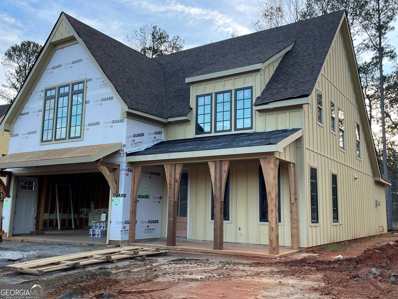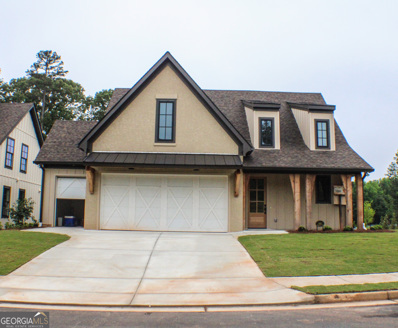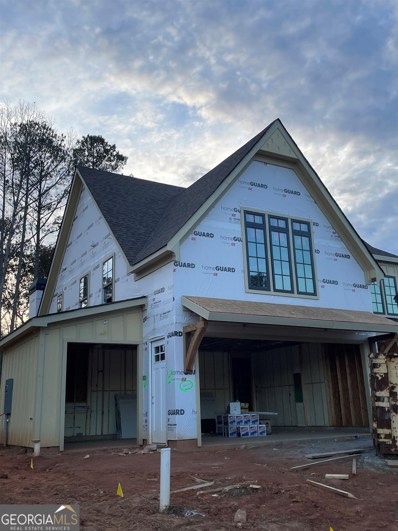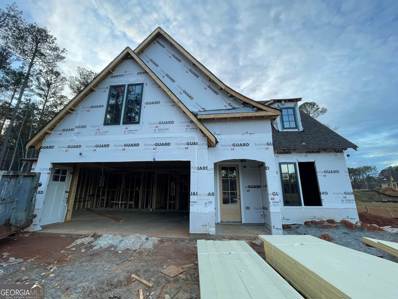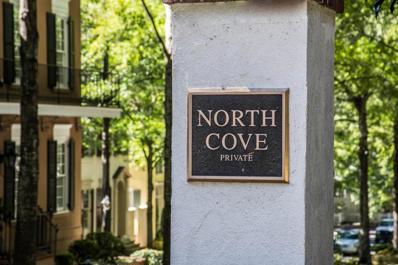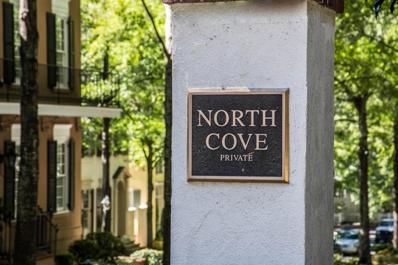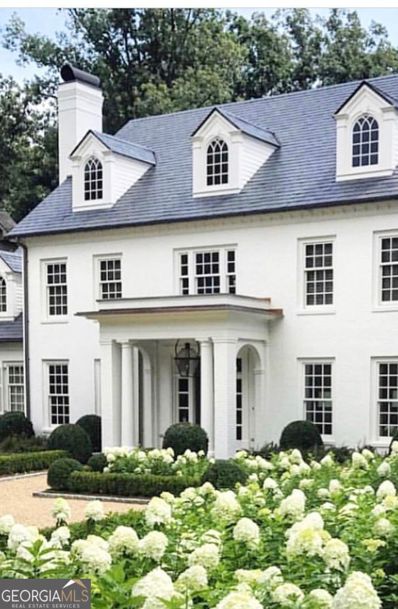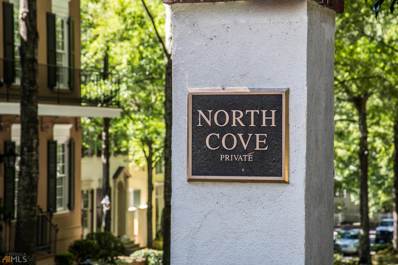Peachtree City GA Homes for Sale
- Type:
- Single Family
- Sq.Ft.:
- 3,068
- Status:
- Active
- Beds:
- 5
- Lot size:
- 0.19 Acres
- Year built:
- 2024
- Baths:
- 4.00
- MLS#:
- 20165824
- Subdivision:
- Laurel Brooke
ADDITIONAL INFORMATION
Custom Plans have been completed for 1 of 2 premier lots as Laurel Brooke welcomes The Sentinel Home a beautiful addition to Peachtree City's best little secret "Laurel Brooke Community". Located in the Heart of this very unique award winning town founded in 1959 planned community with over 100 miles of multi use paths that connects to shopping, restaurants, recreation parks and Golf Courses. Add your touch to this custom Southern beauty designed to perfection with over 3000 sq ft spacious 5 bedrooms 3.5 baths. Master on Main, gourmet kitchen, great room with fireplace, 2 laundry rooms, one on main and another on 2 level. Two car garage one golf cart garage. Your outdoor space is just the right size private courtyard lined with brick wall fencing for the total private oasis. Laurel Brooke Community is truly shaping up to be a very special place to call home with brick sidewalks and tree lined streets old world meets new! (Note: some of the pictures are Virtual of house plan not actual )
- Type:
- Townhouse
- Sq.Ft.:
- 2,278
- Status:
- Active
- Beds:
- 3
- Lot size:
- 0.04 Acres
- Year built:
- 2021
- Baths:
- 3.00
- MLS#:
- 7320920
- Subdivision:
- Everton
ADDITIONAL INFORMATION
BACK ON THE MARKET AT NO FAULT OF SELLER! Discover luxury living in Peachtree City! This nearly new 3-bed, 2.5-bath townhouse is a masterpiece. Revel in the spacious owner's suite with a stunning double vanity and roomy shower for two. The 2-car garage, equipped with ceiling storage, adds convenience. Delight in top-notch kitchen appliances, a chef's stove top with a 5-burner grill, and a dishwasher. Experience comfort with upgraded carpet/padding and modern AC/Heat controls that sync with wifi. Enjoy a short walk to enjoy community perks like a clubhouse, pool, tennis courts, park, playground, and dog park. Make this extraordinary townhouse your HOME! Rental permits available for neighborhood
$1,290,000
90 Pinegate Road Peachtree City, GA 30269
- Type:
- Single Family
- Sq.Ft.:
- 3,264
- Status:
- Active
- Beds:
- 5
- Lot size:
- 1.77 Acres
- Year built:
- 1981
- Baths:
- 5.00
- MLS#:
- 20162122
- Subdivision:
- Pinegate Estates
ADDITIONAL INFORMATION
Executive Estate emplaced in the heart of Peachtree City proper! A RARE opportunity to own a keystone corner lot minutes from everything in PTC. Voted ONE of the TOP Places to Live in the US by Money Magazine. Award winning schools, championship level sports, home to Trilith Studios, connected to over 100 miles of golf cart paths, prestigious golf courses and SO MUCH MORE! Hop on your golfcart or bike to cruise around Peachtree City for dinner or recreation or walk to the local Elementary school with your children. This beautifully kept home boasts a beautiful pool, hot tub and pool house. Entering in the front doors you are welcomed with plenty of natural light and tons of space. The dining room has it's own fireplace and comfortably seats 12. Moving through the bright chef's kitchen you will notice a cozy breakfast room overlooking the pool. Complete with bar seating, pantry, open to the living room and brick fireplace, you couldn't feel more at home. The owner's suite is tucked away to allow for privacy with a large soaking tub and separate shower. Each additional bedroom is open with tons of closet space. Additional features: Full unfinished basement with workshop, mud room, finished pool house with outdoor seating, seasonal room overlooking the pool, 4 inch shutters throughout, well and public water, irrigation system, the list goes on! No HOA!!! ***$20,000 flooring allowance!
$2,200,000
301 Abercorn Square Peachtree City, GA 30269
- Type:
- Single Family
- Sq.Ft.:
- n/a
- Status:
- Active
- Beds:
- 4
- Year built:
- 1996
- Baths:
- 4.00
- MLS#:
- 20156436
- Subdivision:
- North Cove
ADDITIONAL INFORMATION
INCOMPARABLE NORTH COVE HOME - PEACHTREE CITY'S MOST COVETED ADDRESS! Located on the main park with fountain in North Cove, reminiscent of historic Savannah with tree-lined streets and intimate parks, illuminated by gas lanterns! This jewel box is the culmination of a total renovation and expansion, designed by Jim Strickland of Historical Concepts and meticulously crafted by John Bynum Homes with the finest materials & thoughtful attention to every detail! Perfect for gracious entertaining as well as comfortable everyday living! Carefully selected features include heated limestone flooring on main level, hardwood flooring throughout upper levels, rich custom millwork, wood beams, solid wood doors, Rocky Mountain Hardware, designer lighting, scagliola stone mantels and range hood by Francois & Co., quartz & granite counters, custom cabinetry, professional style appliances including Wolf and Sub-Zero, Rohl fixtures, intricate tile work, built in closets, custom iron work, and hand forged brass stair handrail! The stunning main floor has a gorgeous living room just off the entryway and a fabulous family living area with gourmet kitchen open to family room and dining area with fireplace and custom built in bar and TV armoire. Open the sliding doors in the family room to enjoy the dipping pool and fountain! Exquisite primary bedroom encompasses the entire second floor and is complete with morning bar, sitting area with fireplace, covered outdoor balcony overlooking the pool area, luxurious primary bathroom with air jetted tub, double vanities with honed granite counters, his & her closets, oversized shower, mosaic tile inset, and direct access to a well-appointed laundry room with jetted sink for delicate washables! Third floor is home to 2 bedrooms with Jack and Jill bathroom, each with it's own vanity. The extraordinary outdoor living area features a heated Pebble Tec dipping pool with fountains and a summer kitchen with grill and beverage refrigerator. The 4th bedroom with full bath is above the heated 2.5 car garage which is a perfect space to use as a home office, in law suite or gym! You will discover exceptional quality at every turn in this amazing home! North Peachtree City location with access to 100+ miles of cart paths, convenient to Trilith Studios, Fayette & Newnan Piedmont Hospitals, Atlanta Airport, dining & shopping!
- Type:
- Condo
- Sq.Ft.:
- 1,472
- Status:
- Active
- Beds:
- 2
- Year built:
- 2024
- Baths:
- 3.00
- MLS#:
- 10215545
- Subdivision:
- Enclave At Laurel Brooke
ADDITIONAL INFORMATION
Looking to downsize? Ready for maintenance free living? This is your chance to make The Enclave at Laurel Brooke your home! The Enclave with it's charming, low-country architectural style will have 12 units ranging from 1400-1500 square feet. The units feature 2 bedrooms, 2.5 bathrooms, underground parking, elevator, and access to Peachtree City's 100+miles of golf cart paths.
- Type:
- Single Family
- Sq.Ft.:
- 4,260
- Status:
- Active
- Beds:
- 4
- Lot size:
- 0.19 Acres
- Year built:
- 2019
- Baths:
- 5.00
- MLS#:
- 7282018
- Subdivision:
- Cresswind at Peachtree City
ADDITIONAL INFORMATION
Great community!! A community full of activities with good neighbors. Many upgrades when purchased the land and selected the house design. Better than new Cresssind home. Willow plan design, Gourmet Kitchen Cabinets with lighting.Change the existing porch to a seating area and added a screen porch, Convertible Stainless Steel Wall Mount Range Hood,Metal pet fence, 2 car garage and golf car garage, Electric blinds installed on family room windows,built-in bookshelf..etc. HOA fee is $850 per quarterly. Back on the Market.
- Type:
- Single Family
- Sq.Ft.:
- 2,392
- Status:
- Active
- Beds:
- 4
- Lot size:
- 0.24 Acres
- Year built:
- 2023
- Baths:
- 4.00
- MLS#:
- 20144494
- Subdivision:
- Towson Village
ADDITIONAL INFORMATION
Beautiful new development in Peachtree City. Towson Village is a community with homes designed by Mitch Ginn and built by Martin Dodson Homes. The community will feature an impressive amenities center with pool, outdoor gazebo with kitchen and fireplace, pickle ball and outdoor firepit. There are pocket parks within the neighborhood adding to your family's greenspace, all within the award winning community of Peachtree City. Located in McIntosh school district, close to Publix, Sprouts and Fresh Market. Enjoy the golf cart paths, The Fred, dog parks, lake sports, bike and skateboard park, and all the other amazing features that make Peachtree City THE place to call Home.
- Type:
- Single Family
- Sq.Ft.:
- 2,722
- Status:
- Active
- Beds:
- 4
- Lot size:
- 0.22 Acres
- Year built:
- 2023
- Baths:
- 4.00
- MLS#:
- 10199015
- Subdivision:
- Towson Village
ADDITIONAL INFORMATION
Beautiful new development in Peachtree City. Towson Village is a community with homes designed by Mitch Ginn and built by Martin Dodson Homes. The community will feature an impressive amenities center with pool, outdoor gazebo with kitchen and fireplace, pickle ball and outdoor firepit. There are pocket parks within the neighborhood adding to your family's greenspace, all within the award winning community of Peachtree City. Located in McIntosh school district, close to Publix, Sprouts and Fresh Market. Enjoy the golf cart paths, The Fred, dog parks, lake sports, bike and skateboard park, and all the other amazing features that make Peachtree City THE place to call Home.
- Type:
- Single Family
- Sq.Ft.:
- 2,675
- Status:
- Active
- Beds:
- 4
- Lot size:
- 0.2 Acres
- Year built:
- 2023
- Baths:
- 4.00
- MLS#:
- 10199013
- Subdivision:
- Towson Village
ADDITIONAL INFORMATION
Beautiful new development in Peachtree City. Towson Village is a community with homes designed by Mitch Ginn and built by Martin Dodson Homes. The community will feature an impressive amenities center with pool, outdoor gazebo with kitchen and fireplace, pickle ball and outdoor firepit. There are pocket parks within the neighborhood adding to your family's greenspace, all within the award winning community of Peachtree City. Located in McIntosh school district, close to Publix, Sprouts and Fresh Market. Enjoy the golf cart paths, The Fred, dog parks, lake sports, bike and skateboard park, and all the other amazing features that make Peachtree City THE place to call Home.
- Type:
- Single Family
- Sq.Ft.:
- 2,402
- Status:
- Active
- Beds:
- 4
- Lot size:
- 0.22 Acres
- Year built:
- 2023
- Baths:
- 4.00
- MLS#:
- 20144491
- Subdivision:
- Towson Village
ADDITIONAL INFORMATION
Beautiful new development in Peachtree City. Towson Village is a community with homes designed by Mitch Ginn and built by Martin Dodson Homes. The community will feature an impressive amenities center with pool, outdoor gazebo with kitchen and fireplace, pickle ball and outdoor firepit. There are pocket parks within the neighborhood adding to your family's greenspace, all within the award winning community of Peachtree City. Located in McIntosh school district, close to Publix, Sprouts and Fresh Market. Enjoy the golf cart paths, The Fred, dog parks, lake sports, bike and skateboard park, and all the other amazing features that make Peachtree City THE place to call Home.
- Type:
- Single Family
- Sq.Ft.:
- n/a
- Status:
- Active
- Beds:
- 5
- Lot size:
- 0.24 Acres
- Year built:
- 2023
- Baths:
- 6.00
- MLS#:
- 7163024
- Subdivision:
- North Cove
ADDITIONAL INFORMATION
NORTH COVE NEW CONSTRUCTION!! ONCE IN A LIFETIME OPPORTUNITY TO BUILD YOUR CUSTOM HOME WITH PEACHTREE CITY'S MOST SOUGHT-AFTER ADDRESS! North Cove, with intimate parks, tree-lined streets, sidewalks, and open-flame gas lanterns, was designed to recall a sense of historic Savannah charm, providing an idyllic place to call home! On one of only 2 newly platted home sites, this home will be built to the highest of standards by an approved custom builder. Conceptual plans have been designed by the renowned Jim Strickland of Historical Concepts, the original place maker of North Cove, and can be tailored to suit your individual style, while continuing the architectural history of the neighborhood. This masterpiece will be designed with a large, livable front porch, fronting on a private lawn shared with the neighboring home, walled garden courtyard, and lush formal landscaping with an evergreen buffer on the parkway side. On the main living level, you'll find 12 foot ceilings, formal living and dining rooms, chef's kitchen with luxury appliances, and custom crafted cabinetry open to breakfast area and family room with French doors leading to a balcony overlooking the garden courtyard with space for a future pool. The primary bedroom suite and a secondary bedroom round out the main level. The upper level will feature 10 foot ceilings and two additional bedrooms with en suite bathrooms. The finished basement, with elevator access, will offer additional living space tailored for your unique lifestyle. For the car collector, the 4 car garage opens to a private motor court. With access to 100+ miles of cart paths, North Cove is located in North Peachtree City, convenient to the Atlanta airport, Piedmont Fayette and Newnan Hospitals, Trilith Studios, and award winning schools! This is a pre-sale opportunity and home is TO BE BUILT - plans, features, and pricing are subject to change without notice.
- Type:
- Single Family
- Sq.Ft.:
- n/a
- Status:
- Active
- Beds:
- 5
- Lot size:
- 0.2 Acres
- Year built:
- 2023
- Baths:
- 6.00
- MLS#:
- 7162973
- Subdivision:
- North Cove
ADDITIONAL INFORMATION
NORTH COVE NEW CONSTRUCTION!! ONCE IN A LIFETIME OPPORTUNITY TO BUILD YOUR CUSTOM HOME WITH PEACHTREE CITY'S MOST SOUGHT-AFTER ADDRESS! North Cove, with intimate parks, tree-lined streets, sidewalks, and open-flame gas lanterns, was designed to recall a sense of historic Savannah charm providing an idyllic place to call home! On one of only 2 newly platted home sites, this home will be built to the highest of standards by an approved custom builder. Conceptual plans have been designed by the renowned Jim Strickland of Historical Concepts, the original place maker of North Cove, and can be tailored to suit your individual style, while continuing the architectural history of the neighborhood. This masterpiece will be designed with a large, livable front porch, fronting on a private lawn shared with the neighboring home, walled garden courtyard, and lush formal landscaping with an evergreen buffer on the parkway side. On the main living level, you'll find 12 foot ceilings, Living and dining areas open to chef's kitchen with luxury appliances, and custom crafted cabinetry and breakfast area. Gallery hall overlooks the garden courtyard with space for a future pool. The primary bedroom suite and a secondary bedroom round out the main level. The upper level will feature 10 foot ceilings and two additional bedrooms with en suite bathrooms. The finished basement, with elevator access, will offer additional living space tailored for your unique lifestyle. Three car garage opens to a private motor court. With access to 100+ miles of cart paths, North Cove is located in North Peachtree City, convenient to the Atlanta airport, Piedmont Fayette and Newnan Hospitals, Trilith Studios, and award winning schools! This is a pre-sale opportunity and home is TO BE BUILT - plans, features, and pricing are subject to change.
- Type:
- Single Family
- Sq.Ft.:
- n/a
- Status:
- Active
- Beds:
- 5
- Lot size:
- 0.2 Acres
- Year built:
- 2024
- Baths:
- 7.00
- MLS#:
- 20090555
- Subdivision:
- North Cove
ADDITIONAL INFORMATION
NORTH COVE NEW CONSTRUCTION!! ONCE IN A LIFETIME OPPORTUNITY TO BUILD YOUR CUSTOM HOME WITH PEACHTREE CITY'S MOST SOUGHT-AFTER ADDRESS! North Cove, with intimate parks, tree-lined streets, sidewalks, and open-flame gas lanterns, was designed to recall a sense of historic Savannah charm providing an idyllic place to call home! On one of only 2 newly platted home sites, this home will be built to the highest of standards by an approved custom builder. Conceptual plans have been designed by the renowned Jim Strickland of Historical Concepts, the original place maker of North Cove, and can be tailored to suit your individual style, while continuing the architectural history of the neighborhood. This masterpiece will be designed fronting on a private lawn shared with the neighboring home, walled garden courtyard, and lush formal landscaping with an evergreen buffer on the parkway side. On the main living level, you will find 10 and 12 foot ceilings, formal living and dining rooms, a chef's kitchen with luxury appliances, custom crafted cabinetry and breakfast area. The kitchen area opens to the family room with 12 foot ceilings and open to a private patio. Gallery hall features a statement staircase dramatically nestled in a wall of windows, overlooking the garden courtyard with space for a future dipping pool. The primary bedroom suite and a secondary bedroom round out the main level. The upper level will feature 10 foot ceilings and two additional bedrooms with en suite bathrooms and a large den. The finished basement, with elevator access, will offer additional living space tailored for your unique lifestyle. Three car garage opens to a private motor court. With access to 100+ miles of cart paths, North Cove is located in North Peachtree City, convenient to the Atlanta airport, Piedmont Fayette and Newnan Hospitals, Trilith Studios, and award winning schools! This is a pre-sale opportunity and home is TO BE BUILT - plans, features, and pricing are subject to change.
- Type:
- Single Family
- Sq.Ft.:
- n/a
- Status:
- Active
- Beds:
- 5
- Lot size:
- 0.24 Acres
- Year built:
- 2024
- Baths:
- 6.00
- MLS#:
- 20090552
- Subdivision:
- North Cove
ADDITIONAL INFORMATION
NORTH COVE NEW CONSTRUCTION!! ONCE IN A LIFETIME OPPORTUNITY TO BUILD YOUR CUSTOM HOME WITH PEACHTREE CITY'S MOST SOUGHT-AFTER ADDRESS! North Cove, with intimate parks, tree-lined streets, sidewalks, and open-flame gas lanterns, was designed to recall a sense of historic Savannah charm - providing an idyllic place to call home! On one of only 2 newly platted home sites, this home will be built to the highest of standards by an approved custom builder. Conceptual plans have been designed by the renowned Jim Strickland of Historical Concepts, the original place maker of North Cove, and can be tailored to suit your individual style, while continuing the architectural history of the neighborhood. This masterpiece will be designed fronting on a private lawn shared with the neighboring home, walled garden courtyard, and lush formal landscaping with an evergreen buffer on the parkway side. On the main living level, you'll find 10 and 12 foot ceilings, formal living and dining rooms, chef's kitchen with luxury appliances, and custom crafted cabinetry open to breakfast area and family room with French doors leading to a balcony overlooking the garden courtyard with space for a future pool. The primary bedroom suite and a secondary bedroom round out the main level. The upper level will feature 10 foot ceilings and two additional bedrooms with en suite bathrooms. The finished basement, with elevator access, will offer additional living space tailored for your unique lifestyle. For the car collector, the 4 car garage opens to a private motor court. With access to 100+ miles of cart paths, North Cove is located in North Peachtree City, convenient to the Atlanta airport, Piedmont Fayette and Newnan Hospitals, Trilith Studios, and award winning schools! This is a pre-sale opportunity and home is TO BE BUILT - plans, features, and pricing are subject to change without notice.

The data relating to real estate for sale on this web site comes in part from the Broker Reciprocity Program of Georgia MLS. Real estate listings held by brokerage firms other than this broker are marked with the Broker Reciprocity logo and detailed information about them includes the name of the listing brokers. The broker providing this data believes it to be correct but advises interested parties to confirm them before relying on them in a purchase decision. Copyright 2024 Georgia MLS. All rights reserved.
Price and Tax History when not sourced from FMLS are provided by public records. Mortgage Rates provided by Greenlight Mortgage. School information provided by GreatSchools.org. Drive Times provided by INRIX. Walk Scores provided by Walk Score®. Area Statistics provided by Sperling’s Best Places.
For technical issues regarding this website and/or listing search engine, please contact Xome Tech Support at 844-400-9663 or email us at xomeconcierge@xome.com.
License # 367751 Xome Inc. License # 65656
AndreaD.Conner@xome.com 844-400-XOME (9663)
750 Highway 121 Bypass, Ste 100, Lewisville, TX 75067
Information is deemed reliable but is not guaranteed.
Peachtree City Real Estate
The median home value in Peachtree City, GA is $330,800. This is higher than the county median home value of $286,700. The national median home value is $219,700. The average price of homes sold in Peachtree City, GA is $330,800. Approximately 70.12% of Peachtree City homes are owned, compared to 24.33% rented, while 5.55% are vacant. Peachtree City real estate listings include condos, townhomes, and single family homes for sale. Commercial properties are also available. If you see a property you’re interested in, contact a Peachtree City real estate agent to arrange a tour today!
Peachtree City, Georgia 30269 has a population of 34,988. Peachtree City 30269 is more family-centric than the surrounding county with 38.89% of the households containing married families with children. The county average for households married with children is 35.51%.
The median household income in Peachtree City, Georgia 30269 is $94,106. The median household income for the surrounding county is $84,861 compared to the national median of $57,652. The median age of people living in Peachtree City 30269 is 42.6 years.
Peachtree City Weather
The average high temperature in July is 90 degrees, with an average low temperature in January of 31.8 degrees. The average rainfall is approximately 50.3 inches per year, with 1.6 inches of snow per year.
