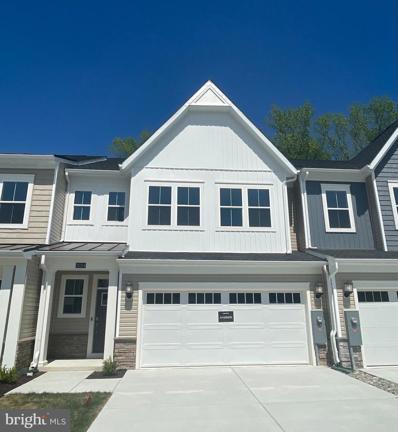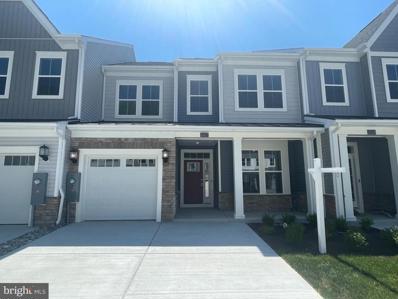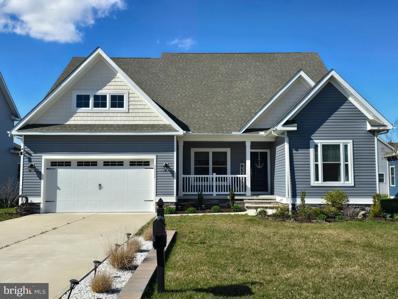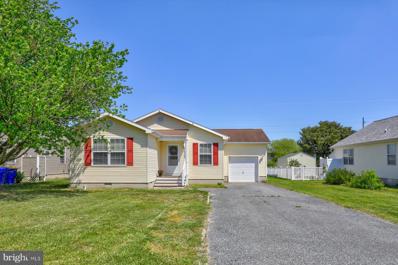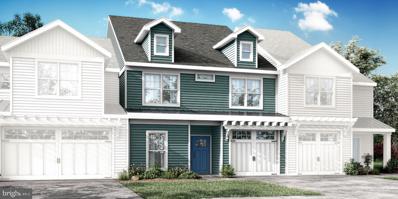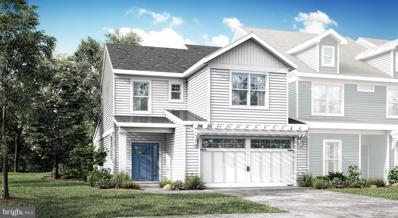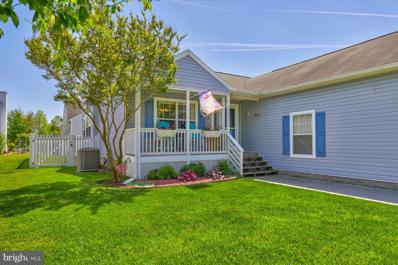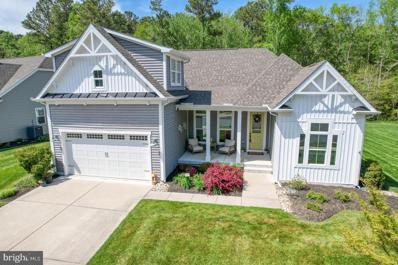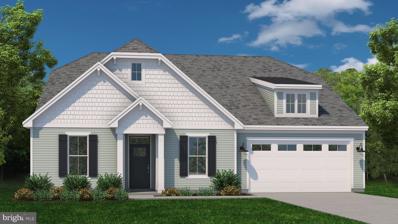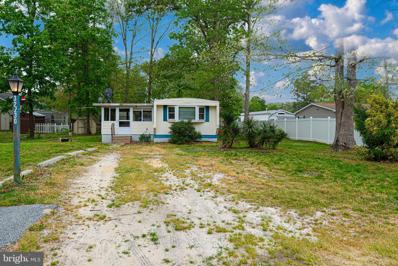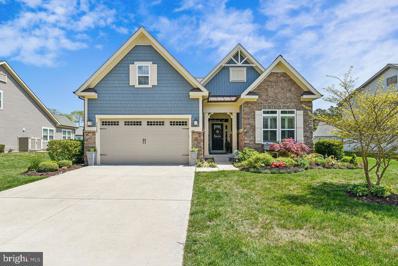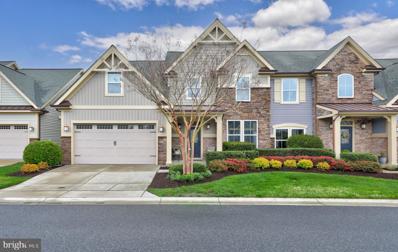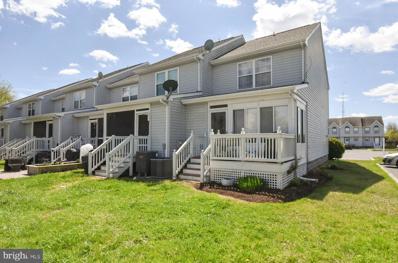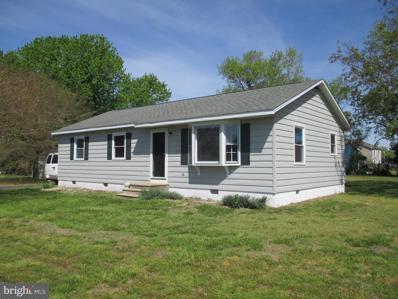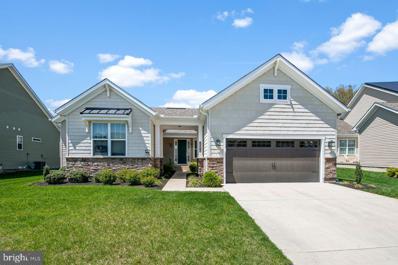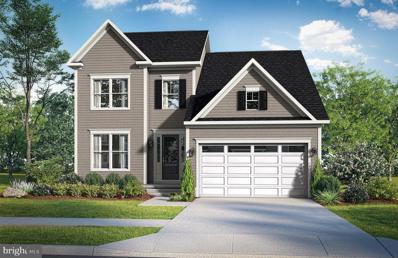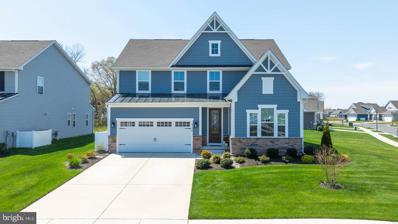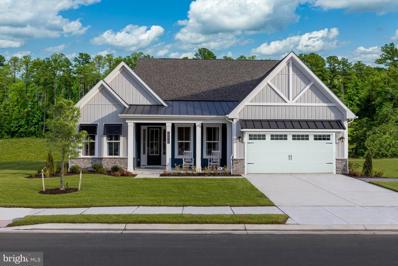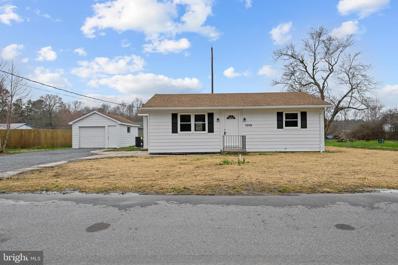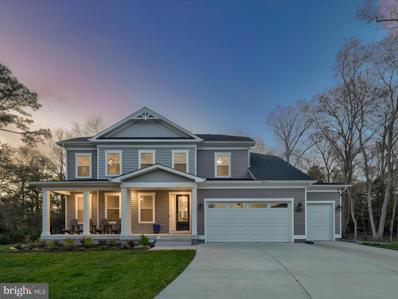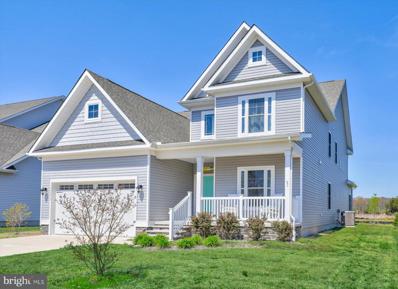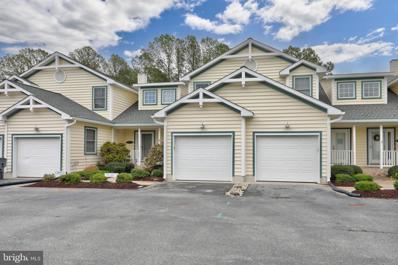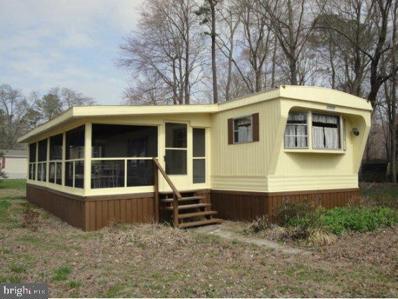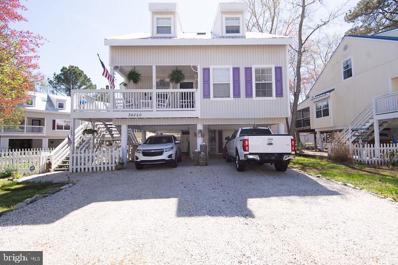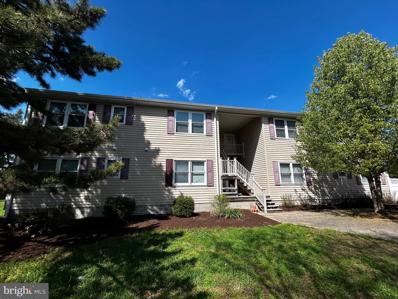Frankford DE Homes for Sale
- Type:
- Single Family
- Sq.Ft.:
- 2,332
- Status:
- NEW LISTING
- Beds:
- 3
- Year built:
- 2024
- Baths:
- 3.00
- MLS#:
- DESU2062072
- Subdivision:
- Milos Haven
ADDITIONAL INFORMATION
LAST HOME AVAILABLE FOR SUMMER! SETTLE THE END OF MAY! The detailed description of the largest plan in the Milos Haven community paints a vivid picture of a spacious, well-designed home that caters to modern living preferences. This two-story home's open layout seamlessly integrates the dining room, kitchen, morning room, and family room, fostering an environment where family members can easily interact with each other regardless of which part of this combined space they are in. Such a design is ideal for entertaining, as it allows hosts and guests to move freely and comfortably between areas without feeling isolated. The option to add a screened porch is a thoughtful touch, offering homeowners an opportunity to extend their living space outdoors. This feature not only enhances the enjoyment of the home's natural surroundings but also provides a versatile area for relaxation, dining, or entertaining in a more open, yet sheltered, environment. The practicality of the two-car garage connecting to a convenient mudroom cannot be overstated. This setup provides an organized space for homeowners to store outdoor wear, sports equipment, or other items, keeping the main living areas clean and clutter-free. It serves as a transitional space that helps in maintaining the cleanliness and orderliness of the home. Upstairs, the inclusion of a loft adds an additional communal area that can be adapted for various uses, such as a secondary family room, a study area, or a playroom for children. It's surrounded by three bedrooms, including a luxurious ownerâs suite with an attached bathroom and walk-in closet, offering privacy and comfort. The ownerâs suite, being the centerpiece of the second floor, provides a retreat-like feel with its ample space and attached amenities, ensuring a comfortable and private space for relaxation. Milos Haven, with its appealing amenities such as a swimming pool, bathhouse, and walking trails, combined with the thoughtful design of this two-story home, presents a compelling choice for those seeking a community that offers both luxury and convenience. The wide choice of eight popular floorplans, including this largest plan with its well-considered layout and options, ensures that potential homeowners can find a home that best suits their needs and preferences in Frankford, DE.
- Type:
- Single Family
- Sq.Ft.:
- 2,195
- Status:
- NEW LISTING
- Beds:
- 4
- Year built:
- 2024
- Baths:
- 3.00
- MLS#:
- DESU2062064
- Subdivision:
- Milos Haven
ADDITIONAL INFORMATION
NMAY READY! WOODED HOMESITE! PRIMARY SUITE ON FIRST AND SECOND FLOOR! Nestled within the serene landscape of Milos Haven, the Jefferson Floor Plan emerges as a beacon of comfort and elegance, designed meticulously for those who seek a harmonious blend of modern living and nature's tranquility. The Jefferson design eloquently features four spacious bedrooms and two and a half baths, each space crafted to cater to the diverse needs of its residents, from restful slumber to rejuvenating morning routines. The heart of this home beats within its generous living areas, where natural light dances through windows, illuminating the fine finishes and thoughtful layout that make everyday living both comfortable and aesthetically pleasing. A standout feature of this particular unit is its idyllic location backing to woods, providing not just privacy but a scenic backdrop that transforms through the seasons. The inclusion of a screened porch allows for an immersive experience of this natural beauty, offering a perfect setting for quiet mornings or evening gatherings with loved ones, all while keeping the comfort of indoors. Accessibility to leisure and community interaction is just around the corner with the property's proximity to the pool. This convenience adds a layer of recreational luxury, ensuring that relaxation and enjoyment are never far from reach. The Jefferson Floor Plan in Milos Haven is more than just a residence; it's a sanctuary that offers an unparalleled living experience, harmonizing the conveniences of modern architecture with the timeless beauty of nature. Whether it's the promise of a fresh start in Spring or the allure of a home that bridges the outdoors and indoors seamlessly, this property stands ready to welcome you to your new chapter.
- Type:
- Single Family
- Sq.Ft.:
- 2,892
- Status:
- NEW LISTING
- Beds:
- 4
- Lot size:
- 0.2 Acres
- Year built:
- 2020
- Baths:
- 3.00
- MLS#:
- DESU2060456
- Subdivision:
- Woodlands At Bethany
ADDITIONAL INFORMATION
Beautiful 4 bedroom, 3 bathroom, with bonus/office this coastal retreat built by Insight Homes in the popular community of Woodlands at Bethany Beach. This Whatley model has over 2,800+ S/F of living space, tastefully decorated in every room with wainscoting, crown molding, custom paint and wallpaper, 22' ceilings in the great room with a cozy fireplace and bright palladium windows. Chefs kitchen, equipped with energy star appliances, glazed wood cabinets, Quartz countertops with breakfast bar and island. First floor master suite enjoys pond views,, walk in closet, large full bathroom with stall shower. 2nd Floor walk in - Attic access above the garage for plenty of storage. Secluded rear deck and screened in porch is perfect for grilling, entertaining and enjoying panoramic views. Lawn and landscaping is well maintained with a built in sprinkler system and HOA handles lawn cutting. Spacious 2 car garage is equipped with tankless water heater, whole house vacuum system, PEX plumbing system with zone controls, extra storage space and access to the homes conditioned crawl space with French drain and sump pump. Community Pool - outdoor with Splash Pad
- Type:
- Single Family
- Sq.Ft.:
- 1,190
- Status:
- NEW LISTING
- Beds:
- 3
- Lot size:
- 0.17 Acres
- Year built:
- 1998
- Baths:
- 2.00
- MLS#:
- DESU2060282
- Subdivision:
- Bethany Meadows
ADDITIONAL INFORMATION
LOCATED JUST 2 MILES TO BETHANY BEACH PLUS A BEAUTIFUL COMMUNITY POOL IN QUIET BETHANY MEADOWS, MAKING IT THE IDEAL VACATION HOME OR PRIMARY RESIDENCE. UPDATED 3 bedroom 2 bath rancher with wonderful kitchen with stainless steel appliances including double refrigerator and built in microwave. Flooring is luxury vinyl plank in living room. dining room and all bedrooms. Large screened in porch off kitchen area leads to nice level yard, The beach is just a quick drive or bike ride away or you can relax by the community pool. There is also a tennis court and walking nature trails.! ONLY 2 miles to downtown Bethany and its splendid beach shops and coastal dining. Create wonderful memories in your new beach home!!! If you are a tennis or pickleball player, you can walk to Sea Colony Resort for a match, lesson or Round Robin.
- Type:
- Twin Home
- Sq.Ft.:
- 2,168
- Status:
- NEW LISTING
- Beds:
- 3
- Baths:
- 3.00
- MLS#:
- DESU2061598
- Subdivision:
- Friendship Creek
ADDITIONAL INFORMATION
Selling the final phase! This end location Conrad home design has 3 bedrooms, 2.5 bathrooms, and is a short walk to the community pool and dog park. Additional upgrades include Bahama shutters at front elevation, sitting room off the primary suite, paver patio, double-bowl vanity in the primary bath, unfinished storage in the loft and oak stairs with pine risers. Thereâs still time to personalize this home with your own interior selections. Purchase today and move into your dream home this Fall! Contact Sales Manager for additional incentive towards closing costs. Friendship Creek is McKee Buildersâ newest community of 133 townhomes just minutes from Bethany Beach Delaware. Homeowners will enjoy a community pool and dog park, in the perfect location for enjoying all there is to love at the beach. Photos not actual home. See sales representative for details. Sales Center open daily 10am-5pm. *Pricing includes $30,000 incentive discount with use of preferred lender.
- Type:
- Twin Home
- Sq.Ft.:
- 2,474
- Status:
- NEW LISTING
- Beds:
- 4
- Baths:
- 4.00
- MLS#:
- DESU2061586
- Subdivision:
- Friendship Creek
ADDITIONAL INFORMATION
Selling the final phase! This end location Sandpiper home design has 4 bedrooms, 3.5 bathrooms, and is a short walk to the community pool and dog park. The large open kitchen is truly at the âheartâ of this home, as it overlooks both the expanded living room & dining room area, offering the perfect family gathering space. Entertain in your expanded screened porch overlooking open space. Additional upgrades include a second bathroom on the second floor, expanded screened porch, double-bowl vanity in the primary suite, and oak stairs with pine risers. Thereâs still time to personalize this home with your own interior selections. Purchase today and move into your dream home this Fall! Contact Sales Manager for additional incentive towards closing costs. Friendship Creek is McKee Buildersâ newest community of 133 townhomes just minutes from Bethany Beach Delaware. Homeowners will enjoy a community pool and dog park, in the perfect location for enjoying all there is to love at the beach. Photos not actual home. See sales representative for details. Sales Center open daily 10am-5pm. *Pricing includes $30,000 incentive discount with use of preferred lender.
- Type:
- Single Family
- Sq.Ft.:
- 1,520
- Status:
- NEW LISTING
- Beds:
- 3
- Lot size:
- 0.13 Acres
- Year built:
- 1998
- Baths:
- 2.00
- MLS#:
- DESU2061560
- Subdivision:
- Clearwater
ADDITIONAL INFORMATION
If you are looking for the best deal near Bethany Beach, look no further! Only 1.5 miles from Bethany Beach, this updated coastal-style cottage offers one level living, an oversized two car garage, a large outdoor shower, and a fenced yard for privacy. Clearwater offers a community pool, ponds, tennis, and pickle ball court with LOW HOA dues. Enjoy the extended outdoors living space from your covered front porch to the rear deck and patio with a retractable SunSetter awning. Inside, you will find many updates, such as COREtec luxury vinyl plank flooring, upgraded Mohawk SmartStrand carpeting in bedrooms, and upgraded bathroom vanities, tops and fixtures, toilets, flooring and light fixture. The upgraded kitchen includes new stainless appliances and granite countertops. There is recessed lighting and ceiling fans throughout. Other updates include a Bryant high efficiency heat pump with all new ductwork (baseboards are for back-up heat). The home also features a Maytag Neptune washer and dryer, pull-down attic stairs in hallway and for extra storage (floored) with attic fan/humidistat above the garage with pull-down attic stairs access. Don't miss this opportunity to own this lovely beachy home, an easy bike ride away from Bethany Beach.
- Type:
- Single Family
- Sq.Ft.:
- 3,450
- Status:
- NEW LISTING
- Beds:
- 5
- Lot size:
- 0.2 Acres
- Year built:
- 2018
- Baths:
- 3.00
- MLS#:
- DESU2061160
- Subdivision:
- The Estuary
ADDITIONAL INFORMATION
Your Delaware Beach Dream Home Awaits! Move-in-Ready gorgeous home located in the highly sought after resort style community of The Estuary. Available for Purchase- 28961 Twin Ponds Ln- a luxurious model like home with upgrades galore. This unbelievable home is located in a premier and amenity rich community which nestles the Assawoman Wildlife Preserve between Bethany Beach and Fenwick Island. The amenities offered in this peaceful yet fun community are absolutely amazing. There is always something to do at The Estuary! Community boasts an enormous clubhouse with a bar/catering kitchen, game room, conference room, state of the art fitness facility, yoga studio and arts/crafts room. Outside the clubhouse doors you'll find an expansive pool, kiddie pool, bath house, covered pavilion with bar and TV, fire pit area, a man made lake with pier for fishing and kayaking, pickle ball and tennis courts, putting green, bocce courts, tot lots, dog parks and jog/walk trails. 28961 Twin Ponds Ln is a stunning and airy 5 bed and 3 full bath home with an open concept floor plan located on a large premium lot offering pond views from both the front porch and rear patio. The situation of this fine home is ideal-backing to nature not neighbors provides peace and tranquility that will truly be appreciated. This well appointed luxurious home with upgrades galore( both inside and out) offers first floor living at its finest! The transformations and customizations the current owners completed in 2021 and 2022 are absolutely amazing- no expense has been spared in making this impressive home custom and magnificent. This unique bright and airy coastal home is built with 2 x 6 construction and energy efficient materials and has such beautiful high end customizations like no other in The Estuary. The pics are amazing but don't do it justice- this exquisite home is so stunning-Its a home that you Must See in person-take your time to explore, relax, enjoy and appreciate. Once you walk through the front door, you'll feel how special this home is- so well thought out and appointed. Entertaining your family and friends is no problem! All will enjoy the endless possibilities both indoors and out. Outdoors -boasts pond views from both the peaceful front porch as well as pond views from the rear 20 x 20 paved patio which overlooks nature not neighbors-offering exterior lighting, a custom fire pit, ample room for outdoor seating and a separate grilling area all overlooking nature! Also outdoors is a custom outdoor shower-a perfect place to rinse sandy toes after an enjoying day at the beach. The paved patio leads to a luxurious light filled all seasons room with high end finishes including radiant heated tile flooring and a separate HVAC system. As you continue indoors from the all seasons room- enter into the spacious great room boasting hardwood flooring throughout, a gourmet kitchen with custom cabinetry, an oversized kitchen island with breakfast bar and dining space. As a focal point of this incredible entertaining space is the floor to ceiling stone gas fireplace. Your guests will surely appreciate this lovely fireplace but for your personal enjoyment an additional floor to ceiling stone fireplace awaits in the primary bedroom.The primary bedroom boasts wood flooring, a tray ceiling, 2 closets with custom shelving and a luxurious en suite bathroom with a large tiled shower and dual vanities. This spacious bedroom overlooks the tree lined back yard-so private and tranquil. Also on the first level of this model like home is a convenient laundry room, mudroom, 2 car garage with additional storage, 2 additional guest rooms, an additional full bath and even a flex room with French doors for privacy. As you continue up the wood staircase to the second level an additional guest room, an additional full bath and an incredibly fun and spacious Rec room equipped with a custom wet bar( could be 5th bed) await. Welcome Home-It's time to just Relax and Enjoy!
- Type:
- Single Family
- Sq.Ft.:
- 2,553
- Status:
- NEW LISTING
- Beds:
- 3
- Lot size:
- 0.2 Acres
- Baths:
- 3.00
- MLS#:
- DESU2061546
- Subdivision:
- East Gate
ADDITIONAL INFORMATION
Act now and be among the first to call East Gate home! This Hastings Seaside home design features 3 bedrooms, 3 bathrooms, and will offer single level living with the comfort of backing up to wide open space. Elegant coffer ceilings adorn the primary bedroom, foyer and great room for added elegance and sophistication. Additional upgrades include an alternate screened porch, an electric linear fireplace, a shower in lieu of tub in the hall bath, and a laundry access door. Thereâs still time to personalize this home with your own interior selections. Purchase today and move into your dream home by the end of this year! The home is NOT YET UNDER CONSTRUCTION. Contact Sales Manager for additional incentive towards closing costs. East Gate will feature 88 single family homes ranging from 1951-2600+square feet of luxury living. Only 6 miles to Fenwick Island beach, East Gate is the perfect location convenient to everyday necessities while nicely tucked in private setting. East Gate will feature stunning ranch and two-story home designs with 3+ bedrooms, 2-3 car garages, outstanding amenities including a pool, pool house, pickleball court, fire pit, and the unrivaled quality and craftsmanship that goes into every McKee Builders home. List price includes current $40,000 incentive subject to change without notice. See Sales Manager for details on approximate build times. Sales Center open daily 10am-5pm at our nearby Friendship Creek community. Photos may vary from actual home.
- Type:
- Manufactured Home
- Sq.Ft.:
- 860
- Status:
- NEW LISTING
- Beds:
- 3
- Lot size:
- 0.23 Acres
- Year built:
- 1976
- Baths:
- 1.00
- MLS#:
- DESU2061512
- Subdivision:
- Hidden Acres
ADDITIONAL INFORMATION
This 3 bedroom, 1 bath mobile home is located in the community of Hidden Acres. Located less than 6 miles to Bethany Beach. Close to shopping and restaurants. Additional pics soon. Schedule your tour today!
- Type:
- Single Family
- Sq.Ft.:
- 2,518
- Status:
- Active
- Beds:
- 3
- Lot size:
- 0.19 Acres
- Year built:
- 2017
- Baths:
- 3.00
- MLS#:
- DESU2060638
- Subdivision:
- Forest Landing
ADDITIONAL INFORMATION
Experience resort-style living at 36349 Tee Box Blvd in Forest Landing. This community boasts a plethora of amenities, including a clubhouse with a fitness center, a resort-style pool, a firepit & patio, a playground, tennis & pickleball courts, acres of open space, and scenic walking trails. This meticulously designed floor plan embodies the essence of first-floor living, featuring an open concept with 3 bedrooms, 3 baths, a study, a gourmet kitchen, a sunroom, a loft, and hardscaping that perfectly frames a picturesque view of the pond. The fully equipped kitchen showcases modern design elements, including quality-built cabinetry, granite countertops, stainless steel appliances, and a tile backsplash. Entertaining is effortless in this space, as the kitchen seamlessly flows into the dining area and great room, complete with a stunning stone fireplace. For those who prioritize productivity, the dedicated study provides an ideal workspace. The second story offers versatility with an additional bedroom, full bath, loft, and oversized storage area, ideal for accommodating weekend guests. This property is a must-see, offering a harmonious blend of style, functionality, and location. Welcome home to a place where every day feels like a vacation.
- Type:
- Twin Home
- Sq.Ft.:
- 2,392
- Status:
- Active
- Beds:
- 4
- Year built:
- 2013
- Baths:
- 3.00
- MLS#:
- DESU2060568
- Subdivision:
- Forest Landing
ADDITIONAL INFORMATION
Nestled in the tranquil enclave of Forest Landing, just moments away from the sandy shores of Bethany Beach, stands an exquisite home radiating coastal charm and artisanal craftsmanship. Welcome to 36215 Tee Box Boulevard, a sanctuary meticulously designed to offer refined living at its finest. Step through the inviting covered entryway and enter a world of architectural magnificence. Inside, lofty ceilings, elegant crown moldings, luxurious finishes, and spacious interiors create an ambiance perfect for coastal living. Crafted with resort-style living and entertaining in mind, the open two-story great room serves as the heart of the home, featuring multiple gathering areas bathed in natural light pouring through expansive windows and recessed lighting. A gas fireplace, embraced by fine millwork, takes center stage, flanked by a built-in bookcase with concealed storage below, infusing the living space with warmth and sophistication. The gourmet kitchen, a haven for culinary enthusiasts, showcases 42â crisp-white custom cabinetry, sleek granite countertops, and stainless-steel appliances, all complemented by recessed and under cabinet lighting. Whether hosting guests at the breakfast bar, in the adjoining dining room, or on the delightful brick paver patio overlooking manicured grounds, every meal becomes a cherished experience. Retreat to the primary bedroom, a tranquil haven adorned with a tray ceiling, walk-in closet, and ensuite boasting a dual vanity and glass-enclosed stall shower, offering a blissful escape from the everyday. A powder room off the foyer and a convenient laundry room with garage access complete the main level, ensuring comfort and ease at every turn. Ascending the staircase to the upper level, a loft area overlooks the great room, providing a versatile space ideal for a home gym or a private retreat for moments of solitude. Three generously sized bedrooms await, each meticulously appointed, accompanied by a well-appointed hall bath ready to accommodate visiting guests. The substantial fourth bedroom, currently serving as a family room, offers ample space for relaxation and recreation. Beyond the boundaries of this remarkable home, the Forest Landing community entices with an array of amenities, including lawn care, a clubhouse, fitness center, illuminated tennis and pickleball courts, a resort-style pool, playground, and fire pit, ensuring endless opportunities for leisure and enjoyment. Return home to a place where luxury, comfort, and resort-style living convergeâa magnificent sanctuary where cherished memories are made, and the joys of life are embraced. Welcome to 36215 Tee Box Boulevardâwhere each moment is an invitation to savor the extraordinary. This home is being sold fully furnished.
- Type:
- Townhouse
- Sq.Ft.:
- 1,200
- Status:
- Active
- Beds:
- 2
- Lot size:
- 1.1 Acres
- Year built:
- 1999
- Baths:
- 2.00
- MLS#:
- DESU2060728
- Subdivision:
- Bethany Meadows
ADDITIONAL INFORMATION
Awesome 2 Bedroom 1.5 Bath end unit townhome just minutes to Bethany Beach * 3 season sun room & back deck * Community amenities featuring pool, tennis & nature trail * Excellent rental potential with no restrictions * Convenient location... 15 mins to Beaches, shops, restaurants, golf courses and so much more * This property would be an incredible week-end getaway or make this your full time home *
- Type:
- Single Family
- Sq.Ft.:
- 1,056
- Status:
- Active
- Beds:
- 2
- Lot size:
- 0.38 Acres
- Year built:
- 1974
- Baths:
- 1.00
- MLS#:
- DESU2061020
- Subdivision:
- None Available
ADDITIONAL INFORMATION
Great starter or retirement home on Burbage Road. New laminate flooring, painted throughout, exterior painted, new washer & dryer, bathroom redone, large back yard and short drive to Grocery Store, Restaurants, Beach at Bethany, and several State owned Beaches. Short drive to Millsboro for Loews, BJ's, Aldi, and numerous Restaurants.The tub in the Bathroom will be reglazed White in the next couple of weeks, and the house will be cleaned when all work is finished. The house consist of Eat In Kitchen, Living Room, Laundry Room, 2 Bedrooms, & a Den and a rear Deck.. The septic system was designed for a 2 bedroom house.
- Type:
- Single Family
- Sq.Ft.:
- 2,285
- Status:
- Active
- Beds:
- 3
- Lot size:
- 0.23 Acres
- Year built:
- 2019
- Baths:
- 2.00
- MLS#:
- DESU2060290
- Subdivision:
- The Estuary
ADDITIONAL INFORMATION
Welcome to The Estuary, an amenity-rich community located minutes away from the Assawoman wildlife preserve and Bethany Beach. The community offers the epitome of coastal living in an absolutely beautiful setting. The amenity package features a beautiful clubhouse, fitness center, tennis & pickle ball courts, 17 miles of walking trails, putting green, kayak access, bocce & shuffleboard, outdoor pavilion, beach shuttle, and more! 36210 Watch Hill Rd. was constructed in 2019 and is in impeccable, move in ready condition. This home features 3 bedrooms, 2 baths, conditioned all season room, paver patio, and two car garage. Upon entry, you'll be captivated by its charm, cohesiveness, and private setting. The kitchen is fully equipped and showcases modern design featuring top-of-the-line finishes including quality-built cabinetry, granite countertops, and stainless-steel appliances. The kitchenâs stunning brightness provides the ideal light and airy mood for everyday living and entertainment. Cook and host with ease with spacious countertops, center-island, and an abundance of storage. The dining areas are perfect for entertaining. While beautiful glass sliding-doors provide direct access from the kitchen to the all-season room. The primary suite retains the same level of finish and boasts a beautiful ensuite with a large walk-in shower, independent vanities with granite tops, and an enormous walk-in closet. Each additional bedroom provides space and availability for comfortable living. Spend beautiful days outside in the spacious yard, grilling, and relaxing on the patio. 36210 Watch Hill Rd. offers the perfect blend of style, finish, and function in an amazing community. This home has everything you need & more. Schedule your appointment today.
- Type:
- Single Family
- Sq.Ft.:
- 2,287
- Status:
- Active
- Beds:
- 3
- Lot size:
- 0.2 Acres
- Year built:
- 2024
- Baths:
- 3.00
- MLS#:
- DESU2060774
- Subdivision:
- Sycamore Chase
ADDITIONAL INFORMATION
Introducing the Dune model at Sycamore Chase, with the perfect blend of space meets comfort! Become part of a community just minutes from the beach, a nature preserve and golf courses. Nestled on beautiful homesites surrounded by pristine woodlands, the Dune Model offers an unparalleled level of convenience with an open concept layout. With a spacious living area ranging from 2,287 to 2,799 square feet, 3-5 bedrooms, and 2.5 - 5 bathrooms, the Dune model is a blank canvas awaiting your personal touch. Revel in the convenience of main floor living with a grand primary suite and separate dining room that can be converted to a guest suite with full bathroom. On the upper level, explore up to 3 bedrooms, and a bonus room, offering endless possibilities for relaxation and entertainment. But that's just the beginning. Discover a culinary masterpiece that awaits the gourmet chef in you, offering options to elevate your dining experience. Choose between an optional chefâs kitchen or a gourmet kitchen, both of which feature an expansive kitchen island and ample storage. Enjoy cozy warmth with several indoor fireplace options or take your gatherings outside to an optional outdoor living space. Craving fresh air without the elements? Consider a screened-in porch with an optional indoor/outdoor fireplace, creating a comfortable oasis. Indulge in a luxurious bathing experience with the optional spa-like Roman shower, complete with 2 dedicated shower heads and a wide selection finishes to choose from. Storage and parking are never a concern in the Dune with a full 2-car garage or add a recreation garage for hobbies and additional storage. Enhance your home's functionality with the option of a conditioned crawl space, providing a controlled environment for your storage needs. Regardless of what options you choose, the Dune ensures to deliver the ideal fusion of style, comfort, and functionality that is tailored to your lifestyle.*photos may not be of actual home. Photos may be of similar home/floorplan if home is under construction.
- Type:
- Single Family
- Sq.Ft.:
- 2,704
- Status:
- Active
- Beds:
- 4
- Lot size:
- 0.18 Acres
- Year built:
- 2020
- Baths:
- 3.00
- MLS#:
- DESU2060334
- Subdivision:
- The Estuary
ADDITIONAL INFORMATION
Welcome to your dream home in the tranquil setting of a resort-style community, located just minutes from the pristine beaches of Delaware and Maryland. This 4-bedroom, 3-bathroom Stapleton model home by NV Homes offers a perfect blend of elegance, comfort, and functionality. As you step into the foyer, you're greeted by an inviting ambiance, with the open floor plan drawing you into the heart of the home. The spacious living area boasts abundant natural light streaming through large windows, creating a bright and airy atmosphere. The gourmet kitchen is a chef's delight, featuring Fabulous countertops, stainless steel appliances, and ample cabinet space for storage. A center island provides additional prep area and doubles as a breakfast bar, ideal for casual dining or entertaining guests. Adjacent to the kitchen is a Dining Area that leads out to your Screened in Porch and Gorgeous Paver Patio enclosed in your fully fenced yard! The Owner's suite is a luxurious retreat, offering a serene haven to unwind after a long day. The first floor also offers an additional bedroom, perfect for guests, as well as, a private home office. You will also find a convenient mudroom, providing ample storage space for essentials. And for those sandy days by the shore, an outdoor shower awaits, allowing you to rinse off and relax after a day of seaside adventures. As you ascend to the second floor, you're greeted by a spacious loft area, ideal for a cozy reading nook or a play area for the little ones. Two additional bedrooms on this level provide comfort and privacy, each boasting generous closet space and large windows that flood the rooms with natural light. A shared bathroom on the second floor features modern fixtures and plenty of space, ensuring both convenience and style for you and your guests. Community offers resort style amenities including pool, Clubhouse, Tennis, Pickle Ball, Bocce Ball, Putting Green, Dog Park, Walking Trails and Weekend Beach Shuttle!! Why wait for New Construction? Call today for your private tour!
- Type:
- Single Family
- Sq.Ft.:
- 3,027
- Status:
- Active
- Beds:
- 4
- Lot size:
- 0.2 Acres
- Year built:
- 2024
- Baths:
- 3.00
- MLS#:
- DESU2057442
- Subdivision:
- Sycamore Chase
ADDITIONAL INFORMATION
This 2-Story, extremely popular Dirickson floor plan is 3,027 sq. ft. of coastal living at its finest, and will be ready to move in before the summer! A stunning entryway with a tray ceiling welcomes into the foyer, followed by a dedicated study with French doors. The chefâs kitchen, dining and great room are purposefully designed for entertaining large groups. The kitchen features stainless appliances backsplash, upgraded cabinetry, pull out shelving, upgraded sink, quartz countertops and so much more. The great room has vaulted ceilings, extra windows and a 60" linear fireplace. The main level primary bedroom features a tray ceiling and large walk-in closet. The en-suite bathroom, with a spa-like grand shower and 2 sinks, is sure to wow you! There are 2 additional bedrooms, 1 full bath, and a laundry room to round out the main level of this home. The large 2nd floor addition provides a spacious loft area, oversized bedroom, with full bathroom. Outside youâll discover a side courtyard AND covered back patio perfect for relaxing with your morning coffee. This house has the energy-efficiency features Beazer is known for. Community amenities include a brand-new clubhouse with fitness center and pool. In addition, there is a tennis/pickle ball court, a walking path, and many acres of open space. Pricing, features, and availability subject to change without notice. Visit Sycamore Chase today and start enjoying the neighboring beaches! Photos are from a previous model of this floorplan.
- Type:
- Single Family
- Sq.Ft.:
- 856
- Status:
- Active
- Beds:
- 2
- Lot size:
- 0.23 Acres
- Year built:
- 1974
- Baths:
- 1.00
- MLS#:
- DESU2060686
- Subdivision:
- Cuelen Acres
ADDITIONAL INFORMATION
Come check out this renovated rancher in Frankford! Renovated top-to-bottom with LVP flooring and wall-to-wall carpeting throughout, this property feels very open and bright. The kitchen has been remodeled with custom cabinetry, new countertops, and new appliances. The bedrooms feature new wall-to-wall carpeting and ample closet space, while the bathroom has been fully redone with a beautiful shower and new fixtures. This property features a detached one car garage and a spacious yard. Don't miss this one, schedule your tour today!
- Type:
- Single Family
- Sq.Ft.:
- 2,917
- Status:
- Active
- Beds:
- 4
- Year built:
- 2023
- Baths:
- 4.00
- MLS#:
- DESU2060458
- Subdivision:
- The Estuary
ADDITIONAL INFORMATION
Welcome to your dream home nestled in the tranquil haven of The Estuary. Tucked away at the peaceful end of a cul-de-sac, surrounded by lush woodlands, this exquisite property offers an unrivaled sense of privacy and serenity with a multitude of owner upgrades. Step inside to discover a meticulously designed home that balances sophistication with comfort. The main level captivates with its airy and inviting atmosphere, featuring a flexible office space complete with French doors perfect for today's hybrid working trends. This level also houses one of the two primary suites, offering convenience and luxury with its spacious layout and tranquil views of the surrounding greenery. The heart of the home features an open concept living area as well as a gourmet kitchen which leads to the stunning screened-in porch, complete with a cozy fireplace. This is the perfect nook for enjoying a quiet morning with a cup of coffee or hosting lively gatherings on cool evenings. The connection to the outdoors is seamless, with the oversized permeable pavered patio (16.6 x 48 with a 4 x 66 walkway) extending your living space into the natural beauty of the wooded lot. Upstairs, the home continues to impress with a second primary suite, providing a private retreat with all the amenities one could wish for. Two additional well-appointed bedrooms and a sun-soaked loft provide ample space for family and guests, ensuring comfort and privacy for everyone. Adding to the practicality of this magnificent home is a thoughtfully included crawlspace, ideal for storage solutions that keep your living spaces uncluttered and organized. Every detail in this home speaks of quality and careful consideration, tailored to enhance your living experience. This property is more than just a house; itâs a sanctuary where every day feels like a retreat from the outside world. Why buy a new home when this one has all of the after market upgrades you could ever desire? Upgrades include: the extended lanai featuring Trex decking and a propane fireplace, the gourmet kitchen upgrades, outdoor patio lighting under the walls, Laurel Mountain stone, lighting under the stairs, conduit for a hot tub, an outdoor shower, irrigation in the lawn, the addition of ceiling fans, the addition of blinds throughout, an arrival station in the hall, a slop sink in the laundry, a fully finished recreation garage with overhead storage and custom cabinetry, upgraded padding under the carpeting, a painted floor in the crawlspace, gutter guards on all gutters, a tankless-propane water heater and security cameras on all corners of the home. This home has barely been lived in! The Estuary has resort style amenities, two pools, kayak launch, wooded trails, shuttle to Bethany Beach, pickle ball, tennis, & lots of social activities and fitness classes. With lawn care included as an amenity, you can save your weekends for the pool and the beach! Immerse yourself in the luxury and tranquility of this stunning home at The Estuary. Start living the Estuary lifestyle today! ****Veterans, this property has an assumable VA rate at 5.625%!!**** ****Home is being sold partially furnished making your transition to The Estuary seamless!! (see exclusions list for details)****
- Type:
- Single Family
- Sq.Ft.:
- 2,727
- Status:
- Active
- Beds:
- 4
- Lot size:
- 0.2 Acres
- Year built:
- 2020
- Baths:
- 3.00
- MLS#:
- DESU2060378
- Subdivision:
- Woodlands At Bethany
ADDITIONAL INFORMATION
Discover coastal living at its finest in this 4-bedroom, 3-bathroom single-family home nestled in the serene Woodlands at Bethany. The open floor plan seamlessly combines style and functionality, offering a spacious living area that flows effortlessly into the kitchen and dining space, perfect for entertaining or everyday living. There is a second living space located upstairs, which is perfect for guest overflow. Designed with privacy in mind, the bedrooms are thoughtfully separated, providing a tranquil retreat for each member of the household. The owner's suite, located on the first floor, features a luxurious bathroom and ample closet space, creating a haven of relaxation. Outside, embrace the coastal lifestyle with a charming outdoor space, with a wonderful deck and backyard. Perfect for entertaining friends and family. The Woodlands at Bethany community offers amenities such as an outdoor pool, a clubhouse, and more, enhancing your coastal living experience. Don't miss out on the opportunity to call this coastal-style home your own, where comfort, style, and privacy harmonize beautifully.
- Type:
- Single Family
- Sq.Ft.:
- 1,736
- Status:
- Active
- Beds:
- 3
- Lot size:
- 21.41 Acres
- Year built:
- 2003
- Baths:
- 3.00
- MLS#:
- DESU2060560
- Subdivision:
- Waterside
ADDITIONAL INFORMATION
Nestled within the picturesque Waterside Community along the tranquil Assawoman Canal lies the idyllic coastal villa retreat. Conveniently positioned just a stone's throw away from Bethany Beach and its lively boardwalk, this charming abode offers a perfect blend of comfort and coastal living. Step inside to discover an inviting open floor plan, tailor-made for seamless entertaining. The living room, adorned with a soaring ceiling, emanates warmth courtesy of a corner gas fireplace, creating an inviting ambiance. The kitchen, bathed in natural light, boasts crisp white cabinetry complemented by a striking blue tile backsplash, complete with a cozy breakfast nook and planning station. Adjacent, the spacious dining area beckons for casual gatherings and intimate dinner parties, with direct access to the deck, where one can revel in the breathtaking views of nature. Retreat to the main floor's primary bedroom, complete with an ensuite for added comfort. A laundry room, powder bath, and convenient interior access to the garage round off the main level's offerings. Ascend the staircase from the living room to discover a bonus loft space, currently serving as a bunk room, alongside two generously sized bedrooms and a well-appointed hall bath. Situated amidst the serene beauty of the Assawoman Canal, Waterside Community boasts its own swimming pool and is surrounded by ponds, lush greenery, wildlife, state wetlands, and convenient kayak access to the canal. Revel in the ease of access to pristine sandy shores, bustling beachside activities, and a plethora of dining and shopping options. Whether as a primary residence, a vacation getaway, or an investment opportunity, this property presents an irresistible allure. Embrace the essence of coastal living and transform this retreat by the sea into your ultimate sanctuary.
- Type:
- Other
- Sq.Ft.:
- 780
- Status:
- Active
- Beds:
- 3
- Lot size:
- 0.23 Acres
- Year built:
- 1972
- Baths:
- 1.00
- MLS#:
- DESU2060450
- Subdivision:
- Plantation Park
ADDITIONAL INFORMATION
The sunshine home on quite street and just 3 miles to the Bethany Beaches is now available. This 3 bedroom home with central heating and cooling has been loved over the years and would be well suited for a vacation spot or rental. Huge screened porch ready for family gatherings and a nice storage shed for beach accessories and gardening tools.
- Type:
- Single Family
- Sq.Ft.:
- 1,600
- Status:
- Active
- Beds:
- 3
- Lot size:
- 0.13 Acres
- Year built:
- 1998
- Baths:
- 2.00
- MLS#:
- DESU2060202
- Subdivision:
- Clearwater
ADDITIONAL INFORMATION
Welcome to your dream home in the serene Clearwater community of Frankford, Delaware. This charming 3 bedroom, 2 bathroom boasts spacious living areas, a modern kitchen with stainless steel appliances, and a cozy fireplace perfect for chilly evenings. Enjoy the tranquility of the neighborhood or take a short drive to nearby beaches and attractions of Bethany Beach. Don't miss the opportunity to make this your forever home! Ability to add an elevator in sun room!
- Type:
- Single Family
- Sq.Ft.:
- 1,050
- Status:
- Active
- Beds:
- 2
- Year built:
- 1988
- Baths:
- 2.00
- MLS#:
- DESU2059978
- Subdivision:
- Bethany Meadows
ADDITIONAL INFORMATION
Location is everything and this 2 bed, 2 bath 1st floor condo with sunroom is only minutes from downtown Bethany Beach (bike, walk or drive). Bethany Meadows offers a huge community pool, tennis courts, cornhole and walking trails. Plenty of parking for all your summer guests. Condo is in good shape, but is being sold as-is.
© BRIGHT, All Rights Reserved - The data relating to real estate for sale on this website appears in part through the BRIGHT Internet Data Exchange program, a voluntary cooperative exchange of property listing data between licensed real estate brokerage firms in which Xome Inc. participates, and is provided by BRIGHT through a licensing agreement. Some real estate firms do not participate in IDX and their listings do not appear on this website. Some properties listed with participating firms do not appear on this website at the request of the seller. The information provided by this website is for the personal, non-commercial use of consumers and may not be used for any purpose other than to identify prospective properties consumers may be interested in purchasing. Some properties which appear for sale on this website may no longer be available because they are under contract, have Closed or are no longer being offered for sale. Home sale information is not to be construed as an appraisal and may not be used as such for any purpose. BRIGHT MLS is a provider of home sale information and has compiled content from various sources. Some properties represented may not have actually sold due to reporting errors.
Frankford Real Estate
The median home value in Frankford, DE is $499,990. This is higher than the county median home value of $274,300. The national median home value is $219,700. The average price of homes sold in Frankford, DE is $499,990. Approximately 58.92% of Frankford homes are owned, compared to 25.25% rented, while 15.83% are vacant. Frankford real estate listings include condos, townhomes, and single family homes for sale. Commercial properties are also available. If you see a property you’re interested in, contact a Frankford real estate agent to arrange a tour today!
Frankford, Delaware has a population of 836. Frankford is more family-centric than the surrounding county with 43.61% of the households containing married families with children. The county average for households married with children is 21.7%.
The median household income in Frankford, Delaware is $44,265. The median household income for the surrounding county is $57,901 compared to the national median of $57,652. The median age of people living in Frankford is 33.2 years.
Frankford Weather
The average high temperature in July is 86.3 degrees, with an average low temperature in January of 26.6 degrees. The average rainfall is approximately 45.1 inches per year, with 13.2 inches of snow per year.
