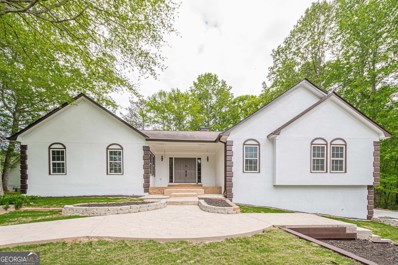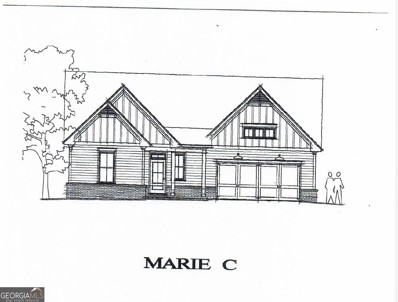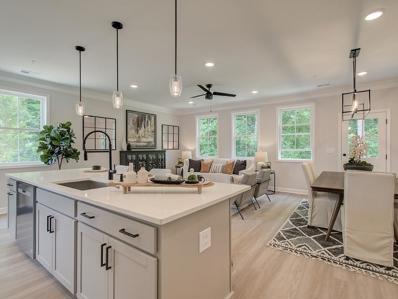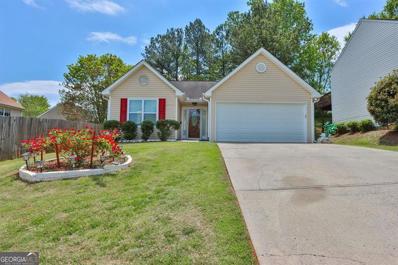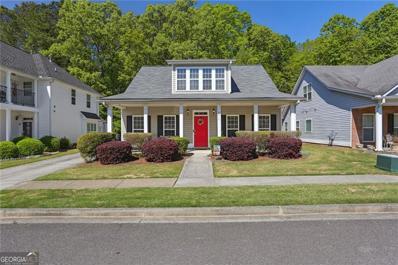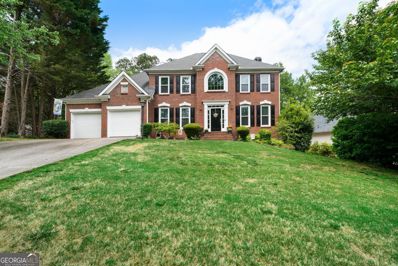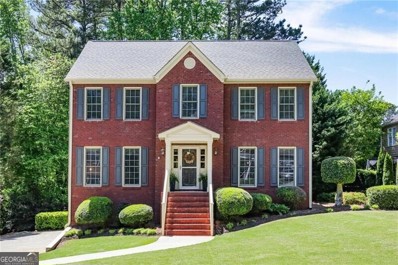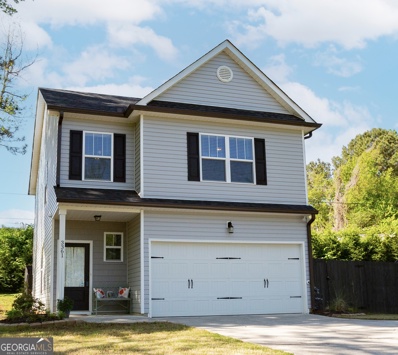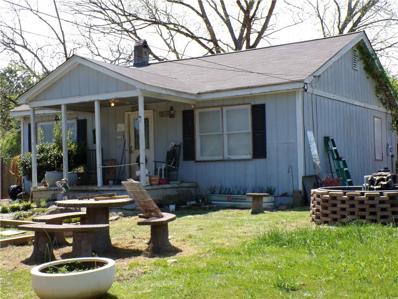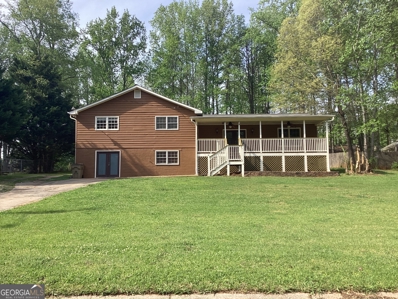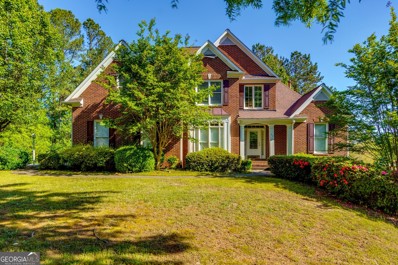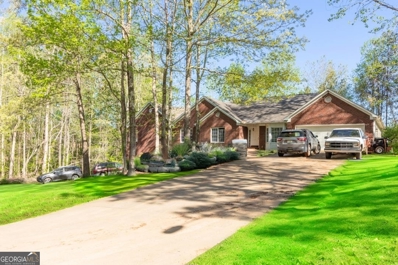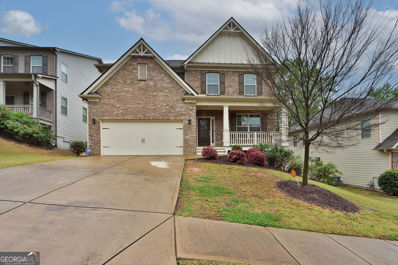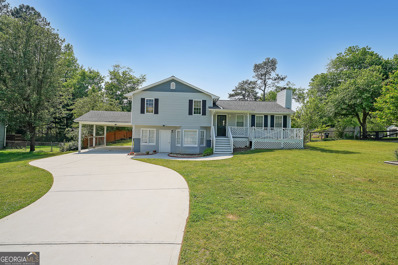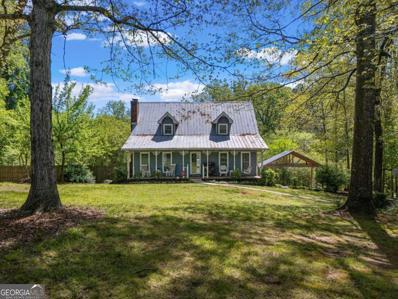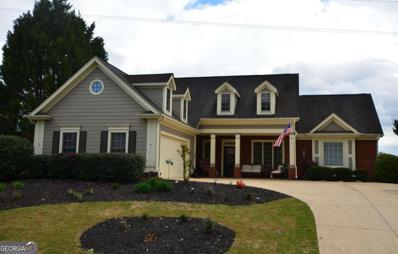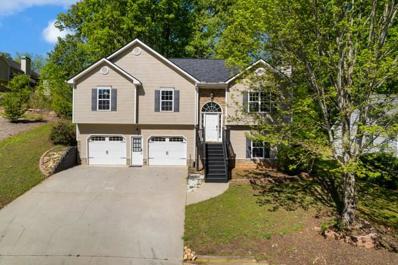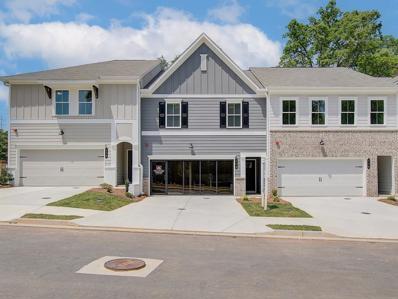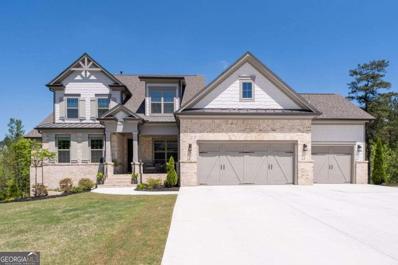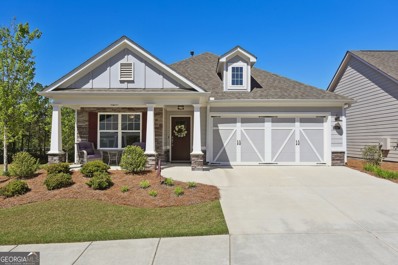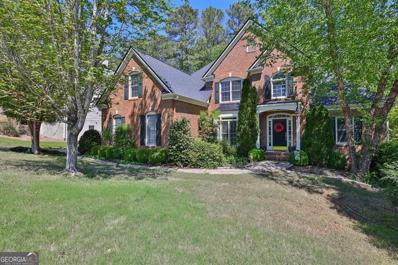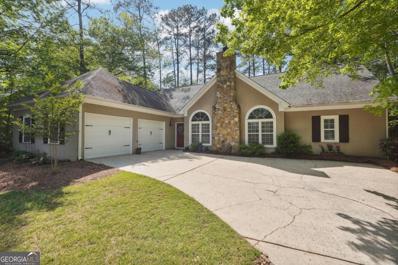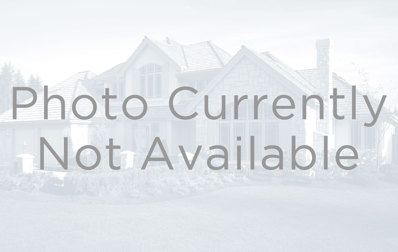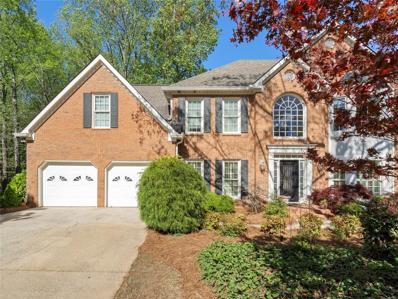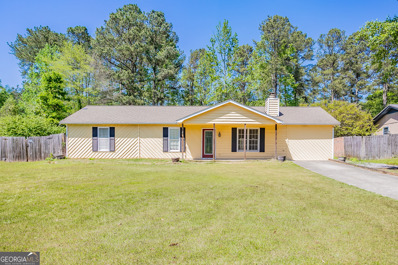Acworth GA Homes for Sale
- Type:
- Single Family
- Sq.Ft.:
- n/a
- Status:
- NEW LISTING
- Beds:
- 3
- Lot size:
- 0.37 Acres
- Year built:
- 1989
- Baths:
- 2.00
- MLS#:
- 10287682
- Subdivision:
- Spring Meadow P-1
ADDITIONAL INFORMATION
This property is simply stunning! With its recent renovations, it exudes an aura of luxury and comfort that's hard to resist. Picture this: 3 bedrooms, 2 full bathrooms with finished basement, stepping onto brand NEW solid wood floors walking into a spacious kitchen boasting a gorgeous kitchen island, granite countertops, and NEW appliances. Let's not forget those completely revamped bathrooms, adorned with luxurious details. The master bedroom has walk-in closet and a shower separate from the tub. There are NEW light fixtures casting a warm glow, NEW ceiling fans, and NEW windows inviting natural light. The garage doors are brand spanking NEW, complete with a NEW motor and control system, offering space for two cars and easy access to the basement. Updated plumbing and a NEW water heater, and when you step outside onto the spacious deck overlooking the lush greenery in both the front and back yards, you'll feel like you've found your own private oasis. This property isn't just a house it's a home where every detail has been carefully considered to create a haven of relaxation and luxury.
- Type:
- Single Family
- Sq.Ft.:
- 1,718
- Status:
- NEW LISTING
- Beds:
- 2
- Lot size:
- 0.15 Acres
- Year built:
- 2024
- Baths:
- 3.00
- MLS#:
- 10287532
- Subdivision:
- The Artisan At Victory
ADDITIONAL INFORMATION
Welcome to beautifully crafted Marie floor plan. This quaint ranch plan offers a wonderful kitchen with a large island that overlooks your spacious living room. Designer flooring and features throughout the home. Oversized master features a beautiful ensuite with a double vanity and a massive zero entry easily accessible shower. Some additional features include a secondary bedroom, covered front and rear patios, and a wonderful lighting package which can conveniently be controlled via a remote. All located on a private level lot. You will love this quiet easy living gated community with yard maintenance covered, as well as trash pick-up, a community garden, and walking trail. Community is located 5 miles from downtown Woodstock and 6 miles from downtown Acworth which both feature amazing shopping and dining options. Model Home Hours: 11:00 AM - 6:00 PM Monday, Tuesday, Thursday, Friday, and Saturday. 1:00 PM - 6:00 PM on Sundays. Appointment only on Wednesday.
$404,770
408 Carrera Lane Acworth, GA 30102
- Type:
- Townhouse
- Sq.Ft.:
- 1,802
- Status:
- NEW LISTING
- Beds:
- 3
- Year built:
- 2024
- Baths:
- 3.00
- MLS#:
- 7375964
- Subdivision:
- Cherokee Township
ADDITIONAL INFORMATION
Traton Homes Newest Community - Cherokee Township! Nestled in sought-after Cherokee County. This community offer luxurious 2-story townhomes featuring the award -winning Brooks floor plan. Cherokee township is ideally located near major thoroughfares including Hwy 92, I-75 and I-575 with easy access to endless shopping and dining options in Downtown Acworth, Downtown Woodstock and the Outlet Shoppes in Woodstock. The Brooks plan features 3 bedrooms w/ 2.5 baths. Main floor features LVP flooring, 9ft ceilings and large walk in pantry. Primary suite w/ enormous walk in closet & lovely Primary bath. Two additional generous size bedrooms are set away from primary bedroom for privacy. Versatile loft area, laundry room and full bath complete the upper level. Outdoor living includes a patio for entertaining, grilling or hanging out for some sunshine! We are Pre-selling!! YOU HAVE A SMALL WINDOW TO PERSONALIZE YOUR NEW HOME! ACT NOW TO BE ABLE TO SELECT COUNTER TOPS, FLOORING , TILE AND PAINT! Ask about closing cost incentives. Call April 770-480-5643 or Therese 678-910-5777 for updates! This home is estimated to be ready Nov/Dec!
- Type:
- Single Family
- Sq.Ft.:
- 1,182
- Status:
- NEW LISTING
- Beds:
- 3
- Lot size:
- 0.21 Acres
- Year built:
- 1997
- Baths:
- 2.00
- MLS#:
- 10287273
- Subdivision:
- Summerfield
ADDITIONAL INFORMATION
Spacious living in the serene neighborhood of Summerfield in Acworth, Georgia. This home offers exceptional value that won't go unnoticed. With a freshly painted exterior and new flooring throughout, this residence is a canvas awaiting your personal touch. Move-in ready, it provides the ideal foundation for new owners to infuse their style and creativity. The partially fenced backyard, embraced by privacy, offers tranquility and security. Inside, the master bedroom's generous proportions provide a retreat-like experience. As part of a swim and tennis neighborhood, recreational opportunities abound. Whether you're an astute investor looking for a promising buy and hold or an enthusiastic buyer eager to make their mark through sweat equity and customization, this home aligns with your aspirations. Seize the chance to shape your vision and goals in this welcoming Acworth home priced to sell!
- Type:
- Single Family
- Sq.Ft.:
- 2,142
- Status:
- NEW LISTING
- Beds:
- 3
- Lot size:
- 0.14 Acres
- Year built:
- 2004
- Baths:
- 3.00
- MLS#:
- 10284229
- Subdivision:
- Liberty Square
ADDITIONAL INFORMATION
Come see this elegant and well-maintained two-story cape-cod style home in beautiful Liberty Square. Enjoy your sweet summer nights relaxing on this amazing front porch! This home features newly painted kitchen cabinets, granite countertops, new stainless-steel appliances, a large pantry and views to the family room. In addition, the new interior paint and carpet complement the beautiful hardwood floors on the main level. The roof is barely a year old. The primary suite is located on the main level with two additional generously sized bedrooms upstairs that have a shared hall bathroom along with a flex loft/office space. The primary bathroom features double vanities, a separate shower and large soaker tub. There is a double side entry garage located in the back of the home. The spacious foyer looks into a large dining room with plenty of space to entertain and a lovely office that would make working from home a pleasure! Amenities include a clubhouse, community pool, tennis court, and playground. This home is five minutes away from the restaurants and shops in Downtown Acworth and is conveniently located close to Interstate I-75, Lake Pointe Sports Complex, and Lake Allatoona.
$525,000
1175 FORDS LAKE Acworth, GA 30101
- Type:
- Single Family
- Sq.Ft.:
- 2,616
- Status:
- NEW LISTING
- Beds:
- 4
- Lot size:
- 0.29 Acres
- Year built:
- 1996
- Baths:
- 3.00
- MLS#:
- 10281679
- Subdivision:
- The Hamlet at Fords Lake
ADDITIONAL INFORMATION
Looking for a home in the sought-after Harrison High School district? Then this is the one for you! This home offers both comfort, style, and has undergone a thoughtful transformation, including updates to the windows and flooring. You'll appreciate the fresh, modern feel as soon as you step inside. The primary suite has been lovingly renovated, providing a serene retreat for relaxation. Imagine unwinding after a long day in your own private oasis. Located in one of the most coveted school districts with a view of the community lake just across the street! Step outside to the backyard, where you'll find a peaceful haven. Whether it's morning coffee on the deck or evening barbecues, this space is sure to delight. Don't miss this opportunity to make this house your home!
- Type:
- Single Family
- Sq.Ft.:
- 3,342
- Status:
- NEW LISTING
- Beds:
- 5
- Lot size:
- 0.28 Acres
- Year built:
- 1994
- Baths:
- 4.00
- MLS#:
- 10287092
- Subdivision:
- Bridlecreek
ADDITIONAL INFORMATION
A Beautiful Home with a finished Basement in ALLATOONA High School District in Sought After BRIDLECREEK. Want to be close to the LAKE and ACWORTH DOWNTOWN AREA with Amazing Restaurants and Shopping??? Well with This Impeccable home and meticulous original owners you will be amazed. The home includes HARDWOODS throughout and a Nice Open Office on Main with Doors that Open to Family Room with Bookcases and Brick Fireplace. Wall of Windows with beautiful views of private backyard. Stately Kitchen With Gorgeous Wood Cabinets with pull out drawers and tons of Storage. Spacious Kitchen boasts Granite countertops with Breakfast Bar and breakfast area for dining. Separate Dining Room for Family Dinners. Fabulous Primary Suite with Updated Primary Bath and a Soaking/Air Tub for Relaxation and Double Vanities offering ample space for two. Large Walk in Closet with plenty of Space. Three Secondary Bedrooms upstairs with updated Paint and Full Bath. Nice Finished Basement with Living Area, Full Bath and a Bedroom which can be a Mancave/In-law Suite. FINISHED BASEMENT also includes a private Patio with UNDER DECK CEILING for sunny days. Awesome Deck off of Family Room for Grilling and Relaxing. Owners have updated All Siding, HVAC's, Roof, Water Heater, Windows and Garage Doors. WONDERFUL NEIGHBORHOOD WITH LOTS OF FESTIVITIES-GREAT LOCATION-CLOSE TO MOVIE THEATRE, SHOPPING, LAKE AND I-75.
- Type:
- Single Family
- Sq.Ft.:
- 1,744
- Status:
- NEW LISTING
- Beds:
- 3
- Lot size:
- 0.58 Acres
- Year built:
- 2019
- Baths:
- 3.00
- MLS#:
- 10281894
ADDITIONAL INFORMATION
LIKE-NEW CONSTRUCTION ON OVER HALF ACRE LOT *MOMENTS TO LAKE ACWORTH, ACWORTH BEACH AND LOCAL PARKS *OPEN CONCEPT FLOOR PLAN *WOOD FLOORING ON MAIN *FAMILY ROOM WITH GAS LOG FIREPLACE *OPEN VIEW T KITCHEN WITH WHITE CABINETRY, BREAKFAST BAR ISLAND, GRANITE COUNTERS AND STAINLESS STEEL APPLIANCES *UPPER LEVEL PRIMARY SUITE WITH 2 CLOSETS *PRIMARY SUITE WITH DUAL GRANITE TOP VANITIES, AND WALK-IN SHOWER *2 GENEROUSLY SIZED SECONDARY BEDROOMS AND FULL BATH ON UPPER FLOOR *UPPER LEVEL LAUNDRY AREA *COVERED PATIO OVERLOOKS FENCED BACKYARD WITH PLAY AREA AND LARGE STORAGE SHED *NO HOA
- Type:
- Single Family
- Sq.Ft.:
- 1,636
- Status:
- NEW LISTING
- Beds:
- 3
- Lot size:
- 5 Acres
- Year built:
- 1952
- Baths:
- 1.00
- MLS#:
- 7374341
- Subdivision:
- none
ADDITIONAL INFORMATION
Picture your dream home on these Beautiful and Secluded Gently Rolling Hills. Horses currently pasture here; why not yours? Located 1 mile E. of Allatoona High School and @ 1.3 miles W. Hwy 41. Did I mention, “Location, Location, Location?” With other parcels positioned as a natural barrier between you and Hwy 92, you’ll be isolated from noisy traffic and you’ll feel like you’re miles away from the city and out in the country while all the conveniences of the city are merely minutes away. The Farm House; potentially a jewel in the rough, needs TLC. Or keep it as income producing property and choose the perfect spot to build your own dream home. Property also includes Huge Mechanics Garage with ample Storage Space, a Small Horse Stable, and other out buildings. Separate tenants occupy home and garage. Both are only available for showing after buyer has viewed property and indicated intent to submit offer. Adjoining lots are also available for sale. Entire Assemblage is just under 11.5 acres. Purchase the entire assemblage, and you'll have the option to retain 2 tenants and $2,000 in monthly income. All tenants would like to stay but are fully aware they may have to vacate. IF Buyer were interested in Total Assemblage, Following are Tax ID #’s Lot 1 TAX ID #20-007-0-196, Lot 2 TAX ID # #20-0077-0-195-0, Lot 3 TAX ID # 20-0078-0-007-0 & Lot 4 Tax ID # 20-0077-0-005-0.
- Type:
- Single Family
- Sq.Ft.:
- 1,961
- Status:
- NEW LISTING
- Beds:
- 4
- Lot size:
- 0.51 Acres
- Year built:
- 1978
- Baths:
- 3.00
- MLS#:
- 10282076
- Subdivision:
- Kellogg Creek
ADDITIONAL INFORMATION
Recently appraised! SO much room! Multi-level, Updated home in the Etowah High School district PLUS a detached building with bath. Renovated kitchen with stainless steel appliances and granite countertops overlook the separate dining and living rooms. Step outside onto the new covered deck. Take a short walk out to the detached workshop, perfect for a home based business, with vaulted ceiling and full bath, perfect for hobbies or office. It also has a single bay carport. Inside the main house, the upstairs hosts a guest bedroom and renovated bath, along with an enlarged master bedroom and updated bathroom. Downstairs there is flex space, two bedrooms and another full bath. There is room for the entire family, all on a large half acre lot on a quiet street.
- Type:
- Single Family
- Sq.Ft.:
- 4,145
- Status:
- NEW LISTING
- Beds:
- 5
- Lot size:
- 0.64 Acres
- Year built:
- 2000
- Baths:
- 4.00
- MLS#:
- 10286647
- Subdivision:
- Bentwater
ADDITIONAL INFORMATION
Discover elegance in every detail with this stunning residence located in the prestigious Bentwater subdivision. Boasting new floors and fresh paint throughout, this home offers a modern aesthetic that seamlessly blends with its upscale surroundings. Entertain effortlessly in the updated kitchen and unwind by one of two cozy fireplaces. The primary bath features a separate tub and shower for ultimate relaxation, while the upstairs jack and jill layout, along with updated vanities, ensures comfort and convenience for all. With a partially finished basement and updated light fixtures adding to the allure, this home epitomizes luxury living at its finest. Don't miss the opportunity to make this your own retreat.
$599,999
114 N Springs Way Acworth, GA 30101
- Type:
- Single Family
- Sq.Ft.:
- 4,413
- Status:
- NEW LISTING
- Beds:
- 7
- Lot size:
- 0.76 Acres
- Year built:
- 1996
- Baths:
- 6.00
- MLS#:
- 20180004
- Subdivision:
- NONE
ADDITIONAL INFORMATION
The sale price includes is for the 2 properties on 1 lot a 3-bedroom, 2-bathroom home spanning 1,220 square feet, alongside a separate 2-bedroom, 1-bathroom dwelling covering 850 square feet. Whether you're an investor poised to capitalize on the thriving real estate market or a buyer seeking to customize a spacious property, this offering holds limitless potential. Don't miss out on transforming this gem into a lucrative venture. Discover the possibilities of this unique property today!
$529,000
105 Reunion Place Acworth, GA 30102
- Type:
- Single Family
- Sq.Ft.:
- 3,256
- Status:
- NEW LISTING
- Beds:
- 4
- Lot size:
- 0.24 Acres
- Year built:
- 2017
- Baths:
- 3.00
- MLS#:
- 10276430
- Subdivision:
- Centennial Lakes
ADDITIONAL INFORMATION
This beautiful home offers a great location, with a great walkout basement!! Close to shopping, restaurants, and excellent schools.
- Type:
- Single Family
- Sq.Ft.:
- 1,838
- Status:
- NEW LISTING
- Beds:
- 4
- Lot size:
- 0.45 Acres
- Year built:
- 1979
- Baths:
- 3.00
- MLS#:
- 10285236
- Subdivision:
- Mars Hill Acres
ADDITIONAL INFORMATION
Discover your perfect home in the coveted Frey, Durham, and Allatoona school districts. This stunning cul-de-sac residence boasts a newer roof, windows, driveway, and LVP flooring throughout. Renovated kitchen that overlooks the living area features granite countertops, beautiful island, modern light fixtures, and ss appliances. Oversized primary room with updated bathroom features tiled shower and granite vanities. Need parking space for commercial vehicles and/or RV? No problem! Park freely on this home's long, spacious driveway, and did I mention NO HOA? Large, level front yard and fenced-in backyard w/ plenty of fruit trees. Enjoy easy living in close proximity to shopping centers and Acworth Beach. Act fast-this gem won't last long!
- Type:
- Single Family
- Sq.Ft.:
- 1,801
- Status:
- NEW LISTING
- Beds:
- 3
- Lot size:
- 2 Acres
- Year built:
- 1979
- Baths:
- 3.00
- MLS#:
- 10286402
- Subdivision:
- None
ADDITIONAL INFORMATION
Welcome to your serene oasis nestled on 2 acres of lush landscape, where you will find a lifestyle of tranquility and convenience. The main level boasts a thoughtfully designed layout, with the primary bedroom conveniently situated for ease of access. A cozy breakfast nook, a formal dining room, half bath and a cozy living room featuring a gas fireplace. Upstairs offers 2 bedrooms and a full bath. Venture downstairs to find a partially finished basement, offering versatility and potential for various needs and hobbies. You will also find an additional safe room/storage with a lifetime structural warranty. Step outside into your private paradise, where an in-ground pool beckons on hot summer days, offering a refreshing escape. At the back of the property you will find a small creek as well. Nature enthusiasts will delight in the proximity to lake access, campgrounds, and hiking trails, providing endless opportunities for outdoor adventure. Schedule your private showing today! OPEN HOUSE Saturday, 4/27/24 2-4pm.
- Type:
- Single Family
- Sq.Ft.:
- n/a
- Status:
- NEW LISTING
- Beds:
- 4
- Lot size:
- 0.34 Acres
- Year built:
- 2003
- Baths:
- 3.00
- MLS#:
- 10286361
- Subdivision:
- Brookstone Hedgebrooke
ADDITIONAL INFORMATION
Master on Main! Gorgeous Hardwoods on Main with Ceramic tile Kitchen and baths! Enter from the covered Front porch into the wide entry foyer. Separate Dining Room will fit a full Dining Set. Flows into the Vaulted Great Room w/ Warm fireplace and lots of Daylight. The Kitchen has a bright Breakfast Area, Coffee station, tons of cabinets, newer Stainless appliance, Quartez counter tops and pantry. The Master Suite has lots of light and Trey Ceiling w/ Ceiling fan. The bath features dual sinks, linen closet, Glas 4 foot shower, Garden Tub and walk in closet. On the main level there are two secondary bedrooms, ample closet space and full bath in hallway. Upstairs there is the 4th bedroom and full bath, great teen suite. There is also walk in storage. Deep two car garage, plenty of storage. The back yard is a private oasis, perfect for entertaining. or playing ball. Wonderful Brookstone Amenities, Great west Cobb schools and location.
- Type:
- Single Family
- Sq.Ft.:
- 2,015
- Status:
- NEW LISTING
- Beds:
- 4
- Lot size:
- 0.26 Acres
- Year built:
- 2004
- Baths:
- 2.00
- MLS#:
- 7373507
- Subdivision:
- Cameron Creek
ADDITIONAL INFORMATION
"Don’t let this opportunity pass you by. This home boasts an open floor plan that seamlessly combines the living and dining areas. Conveniently situated between Acworth, KSU, and Woodstock, it offers easy access to I-75. The kitchen has been thoughtfully updated with new high end Samsung appliances purchased in 2022. The main bedroom features two walk-in closets, while the adjoining bath offers a separate shower and soaking tub, complemented by a dual vanity. On the lower level, you’ll find a spacious bedroom that has been finished. Throughout the entire home, smart light switches allow for easy control via your smartphone; even the door locks and garage door openers offer this convenient feature. Energy-efficient LED lights have been installed throughout the home, enhancing both functionality and ambiance. The flooring is a stylish gray luxury vinyl, adding a modern touch. Award winning School system. Located minutes from Lake Allatoona, Lake Acworth, nature trails, hiking and annual music festivals. Despite its age, this home has seen significant updates. The roof, air conditioning system, hot water heater, and all appliances have been replaced within the last 5 or so years. In summary, this home seamlessly blends comfort, convenience, and modern amenities. Don’t be fooled by its age—it’s a gem waiting to be discovered!
$395,000
413 Carrera Lane Acworth, GA 30102
- Type:
- Townhouse
- Sq.Ft.:
- 1,802
- Status:
- NEW LISTING
- Beds:
- 3
- Year built:
- 2024
- Baths:
- 3.00
- MLS#:
- 7373520
- Subdivision:
- Cherokee Township
ADDITIONAL INFORMATION
Traton Homes Newest Community - Cherokee Township! Nestled in sought-after Cherokee County. This community offer luxurious 2-story townhomes featuring the award -winning Brooks floor plan. Cherokee township is ideally located near major thoroughfares including Hwy 92, I-75 and I-575 with easy access to endless shopping and dining options in Downtown Acworth, Downtown Woodstock and the Outlet Shoppes in Woodstock. The Brooks plan features 3 bedrooms w/ 2.5 baths. Main floor features LVP flooring, 9ft ceilings and large walk in pantry. Primary suite w/ enormous walk in closet & lovely Primary bath. Two additional generous size bedrooms are set away from primary bedroom for privacy. Versatile loft area, laundry room and full bath complete the upper level. Outdoor living includes a patio for entertaining, grilling or hanging out for some sunshine! We are Pre-selling!! YOU HAVE A SMALL WINDOW TO PERSONALIZE YOUR NEW HOME! ACT NOW TO BE ABLE TO SELECT COUNTER TOPS, FLOORING , TILE AND PAINT! Ask about closing cost incentives. Call April 770-480-5643 or Therese 678-910-5777 for updates!
$1,100,000
185 VanDiver Court Acworth, GA 30101
- Type:
- Single Family
- Sq.Ft.:
- 3,598
- Status:
- NEW LISTING
- Beds:
- 4
- Lot size:
- 1 Acres
- Year built:
- 2021
- Baths:
- 4.00
- MLS#:
- 10286196
- Subdivision:
- Governors Towne Club
ADDITIONAL INFORMATION
Beautiful home in the esteemed gated, golf community of Governors Towne Club, located in Acworth, GA! This exclusive residence is nestled on an acre lot on a cul de sac with views of the #2 green and #3 tee box. As you enter this gorgeous open floor plan with high ceilings everywhere, you'll find an office that's separate from the rest of the main level for maximum privacy. The rest of the main level features a spacious kitchen with large island perfect for entertaining. The kitchen overlooks a large family room with a fireplace where friends and family can gather. Off the kitchen and family room is a huge covered deck that you can enjoy rain or shine! Main level living continues where an owner's suite awaits with a luxury spa bath that is the perfect place to unwind whether you prefer the soaking tub or extra-large shower. His and hers vanities and a generous walk-in closet which leads into the laundry room. The upper level awaits family or guests with a loft perfect for computer, TV, or just lounging. Plus, there are 3 additional bedrooms. One with an en suite bath and the other two have access to a jack and jill bath. Need room to expand? No worries, the walk-out basement exits to a covered terrace & is ready for your personal touch w/ its 9-ft ceilings & plumbing for an additional bathroom & kitchen area. To know this home sits in a community that thrives with world class golf, a southern classic clubhouse with elegant dining to bar food dining, walking trails, world class tennis and pickleball courts, pool with water slides, softball and soccer fields makes it all the more unique. You MUST see this home - great curb appeal and super livable floor plan!!! Call for an appointment today!!
- Type:
- Single Family
- Sq.Ft.:
- 1,252
- Status:
- NEW LISTING
- Beds:
- 2
- Lot size:
- 0.09 Acres
- Year built:
- 2020
- Baths:
- 2.00
- MLS#:
- 10286122
- Subdivision:
- Westbrook
ADDITIONAL INFORMATION
The perfect lifestyle awaits! Meticulously maintained craftsman style home with owner's suite on the main level. Located on a quiet cul de sac at the rear of the neighborhood, this home has the Ideal open floor plan perfect for entertaining friends and family. Adjoining the Family Room is the designer kitchen boasting granite counters; tile backsplash, island, eat-in-kitchen and pantry. The private, screened Porch is a peaceful place to enjoy your morning coffee or evening glass of wine. The oversized owner's suite has a vaulted ceiling and bathroom with walk-in tiled shower with bench and a generous sized walk-in closet. Light filled 2nd Bedroom (or office ) with ample closet space. Covered front porch; LVP flooring, Laundry Room with cabinetry and a professionally landscaped and irrigated front and rear yard are only a few of the upgraded features. Additional storage area above the garage. The beautifully decorated club house is an inviting spot to socialize with neighbors, host parties or join a club. HOA includes all landscaping fees, trash pickup, club house and termite bond. Close to I-75, Historic Acworth and downtown Woodstock.
- Type:
- Single Family
- Sq.Ft.:
- 2,786
- Status:
- NEW LISTING
- Beds:
- 4
- Lot size:
- 0.33 Acres
- Year built:
- 2004
- Baths:
- 3.00
- MLS#:
- 10285405
- Subdivision:
- Bentwater
ADDITIONAL INFORMATION
This beautifully maintained home boasts 4 bedrooms and 3 bathrooms, a Sun Room, a renovated kitchen with new appliances, a renovated master bath complete with a soaking tub flanking the Master on Main, an open spacious floor plan throughout, a fenced-in backyard, and a large basement ready for your finishing touches. Nestled within the Bentwater subdivision, your new home will come with a pool, playground, and park amenities.
- Type:
- Single Family
- Sq.Ft.:
- n/a
- Status:
- NEW LISTING
- Beds:
- 3
- Lot size:
- 0.3 Acres
- Year built:
- 1989
- Baths:
- 2.00
- MLS#:
- 10285823
- Subdivision:
- Brookstone
ADDITIONAL INFORMATION
This charming three-bedroom, two-bathroom ranch home on Fairwood Trace in Acworth is your perfect haven! Step inside to a freshly painted interior that creates a bright and welcoming atmosphere. Brand new carpeting, new oven, new deck and new plumbing, new garage door openers. Newer dish washer - 2020. Closets by design in garage, laundry and second bedroom. Desirable schools. DonCOt miss this opportunity to make this home your own!
$365,000
6367 Jacobs SE Acworth, GA 30102
- Type:
- Single Family
- Sq.Ft.:
- 1,928
- Status:
- NEW LISTING
- Beds:
- 3
- Lot size:
- 0.56 Acres
- Year built:
- 1995
- Baths:
- 3.00
- MLS#:
- 10273498
- Subdivision:
- Columns Walk
ADDITIONAL INFORMATION
Welcome to a meticulously maintained and move-in-ready home that effortlessly combines practicality with comfort. With newer paint and floors throughout, this residence radiates a fresh and inviting ambiance. The large and spacious living room is a central hub for relaxation and gatherings, providing a versatile space for various furniture arrangements and family activities. The kitchen, adorned with a pantry, is designed for both style and functionality, making meal preparation and entertaining a joy. Upstairs, discover two generously sized secondary bedrooms, each offering ample space for personalization and comfort. The oversized primary bedroom is a true retreat, featuring a walk-in closet complete with custom shelving for optimal organization. The attached primary bath boasts a double vanity, enhancing convenience and style. Additional attic closet storage ensures practical use of every inch of space. Step outside to a large, level fenced-in backyard, creating a private outdoor sanctuary. Whether you envision lively outdoor gatherings or peaceful moments of relaxation, this backyard offers the perfect setting for a variety of activities. Don't miss the opportunity to make this delightful property your new home.
- Type:
- Single Family
- Sq.Ft.:
- 3,394
- Status:
- NEW LISTING
- Beds:
- 4
- Lot size:
- 0.47 Acres
- Year built:
- 1990
- Baths:
- 3.00
- MLS#:
- 7372679
- Subdivision:
- Chestnut Hill
ADDITIONAL INFORMATION
Welcome home to the coveted Chestnut Hill neighborhood! Ideal East Acworth location in desirable Cobb County, only 5 minutes away from I-575 & I-75 and 15 minutes from all the fun in Downtown Woodstock! This beautiful, traditional brick home has so much curb appeal and the custom cast iron door is such a lovely detail not to be missed. As you step inside, you're greeted by plantation shutters throughout the front of the home, offering both style and privacy. Enjoy coming home to a two-story foyer, creating a sense of space and lovely natural light from the moment you enter. The open concept main living area is perfect for entertaining, with a gas fireplace in the family room providing warmth and ambiance. Cooking in this kitchen would be such a joy as it features stainless steel appliances, dual refrigerators, a convenient kitchen island, and ample counter space. Two sets of stairs, both front and back, provide easy access to the upper levels. Crown molding throughout adds a touch of special detail to every room, while a vaulted ceiling in the breakfast area offers a charming view of the large backyard. Retreat to the private owner's suite, complete with a tray ceiling and bay windows that fill the space with natural light. The primary bathroom offers a double vanity, walk-in shower, and luxurious jacuzzi tub, perfect for unwinding after a long day. A large walk-in closet ensures plenty of storage space. Upstairs, a spacious bonus room above the garage offers endless possibilities for customization, whether it be a home office, gym, or additional living space. The full unfinished terrace level provides ample room for storage and a workshop, with endless opportunities to finish it out and create your own media room, playroom - you name it! This is the DREAM neighborhood as the community offers a clubhouse, pool and swim team, eight tennis courts, pickleball courts, playground, lakes, and various cul-de-sac socials.
- Type:
- Single Family
- Sq.Ft.:
- 1,546
- Status:
- NEW LISTING
- Beds:
- 3
- Lot size:
- 0.24 Acres
- Year built:
- 1979
- Baths:
- 2.00
- MLS#:
- 10285435
- Subdivision:
- Mars Hill Acres
ADDITIONAL INFORMATION
Welcome home to this ranch home in Allatoona High School District. This home has 3 bedrooms/2 baths on a large lot with 2 sheds for extra storage. The large family room has a fireplace to keep you warm on cool nights. There is an extra living room off the family room. Dont miss this one!

The data relating to real estate for sale on this web site comes in part from the Broker Reciprocity Program of Georgia MLS. Real estate listings held by brokerage firms other than this broker are marked with the Broker Reciprocity logo and detailed information about them includes the name of the listing brokers. The broker providing this data believes it to be correct but advises interested parties to confirm them before relying on them in a purchase decision. Copyright 2024 Georgia MLS. All rights reserved.
Price and Tax History when not sourced from FMLS are provided by public records. Mortgage Rates provided by Greenlight Mortgage. School information provided by GreatSchools.org. Drive Times provided by INRIX. Walk Scores provided by Walk Score®. Area Statistics provided by Sperling’s Best Places.
For technical issues regarding this website and/or listing search engine, please contact Xome Tech Support at 844-400-9663 or email us at xomeconcierge@xome.com.
License # 367751 Xome Inc. License # 65656
AndreaD.Conner@xome.com 844-400-XOME (9663)
750 Highway 121 Bypass, Ste 100, Lewisville, TX 75067
Information is deemed reliable but is not guaranteed.
Acworth Real Estate
The median home value in Acworth, GA is $417,005. This is higher than the county median home value of $249,100. The national median home value is $219,700. The average price of homes sold in Acworth, GA is $417,005. Approximately 56.7% of Acworth homes are owned, compared to 34.41% rented, while 8.89% are vacant. Acworth real estate listings include condos, townhomes, and single family homes for sale. Commercial properties are also available. If you see a property you’re interested in, contact a Acworth real estate agent to arrange a tour today!
Acworth, Georgia has a population of 22,163. Acworth is more family-centric than the surrounding county with 39.1% of the households containing married families with children. The county average for households married with children is 34.9%.
The median household income in Acworth, Georgia is $59,574. The median household income for the surrounding county is $72,004 compared to the national median of $57,652. The median age of people living in Acworth is 34.7 years.
Acworth Weather
The average high temperature in July is 89.5 degrees, with an average low temperature in January of 29.6 degrees. The average rainfall is approximately 50.7 inches per year, with 3.9 inches of snow per year.
