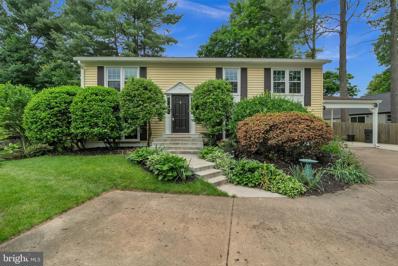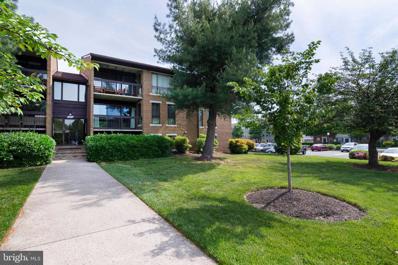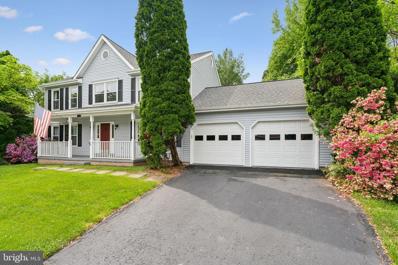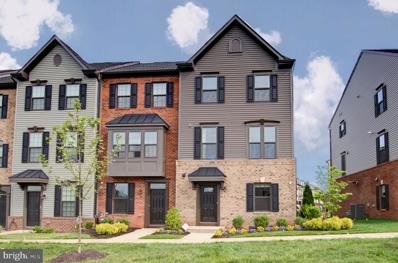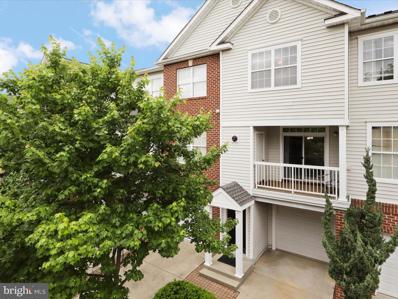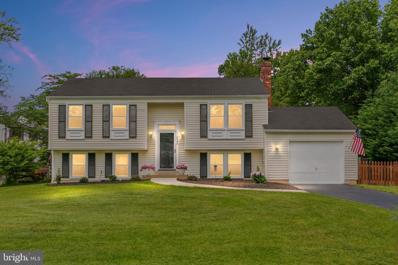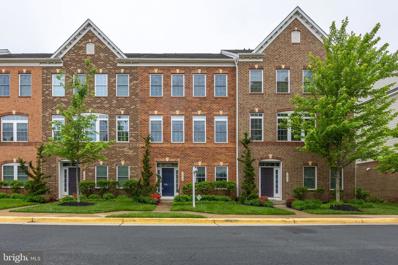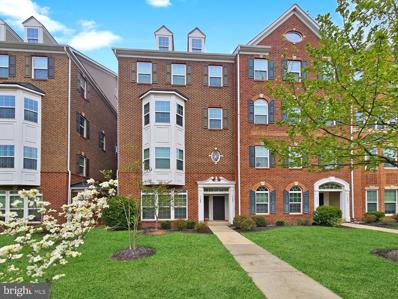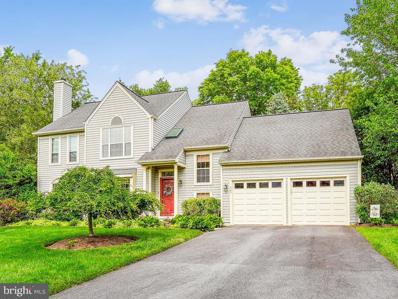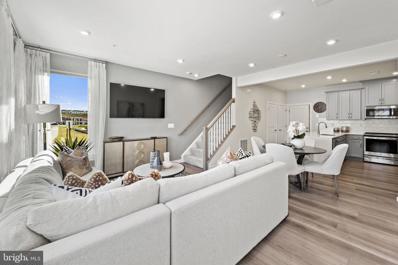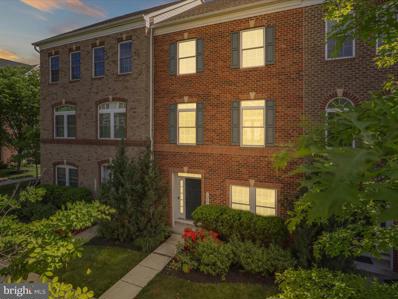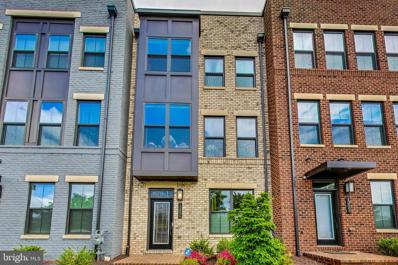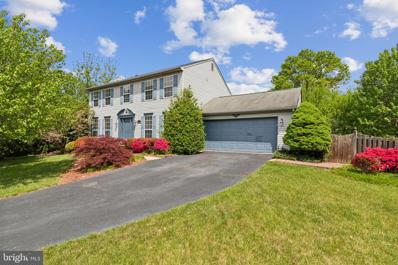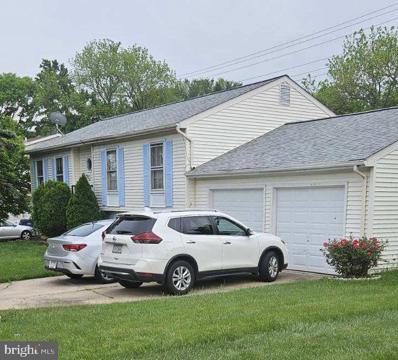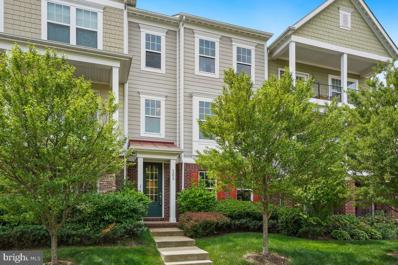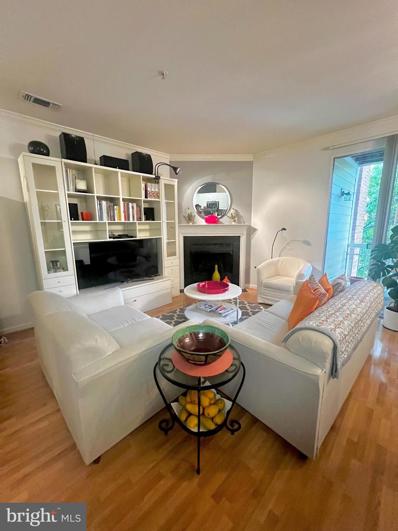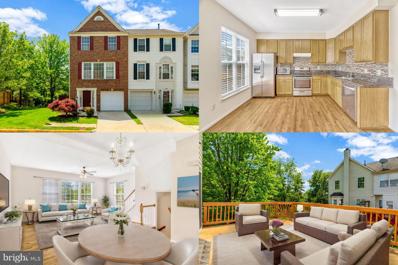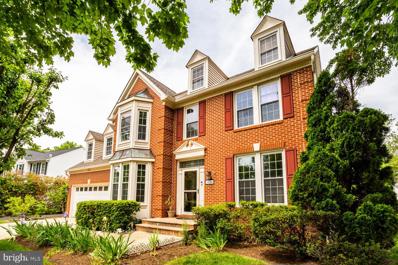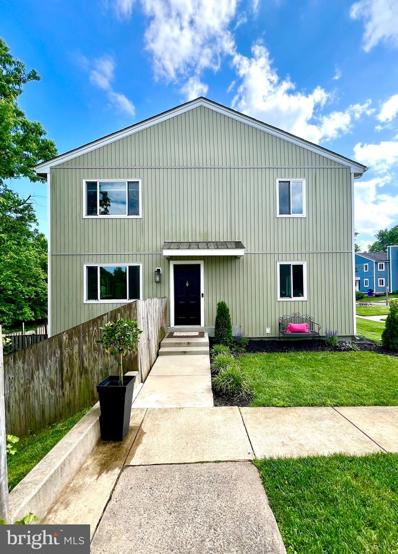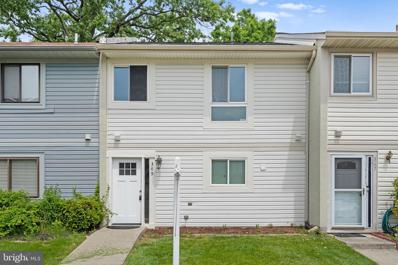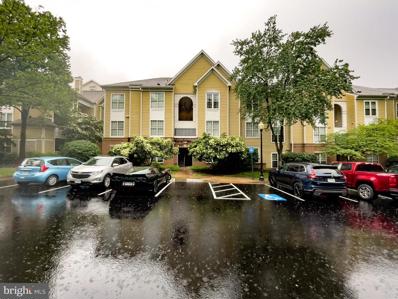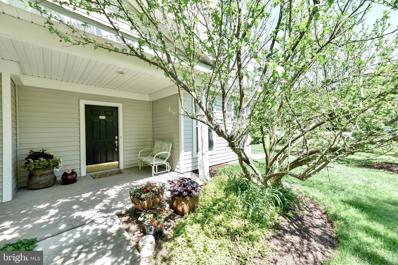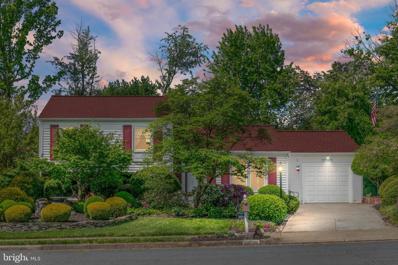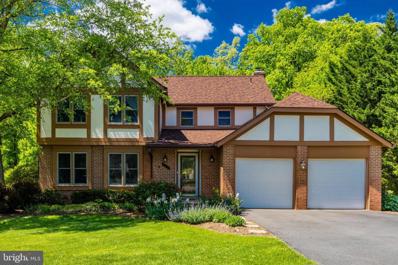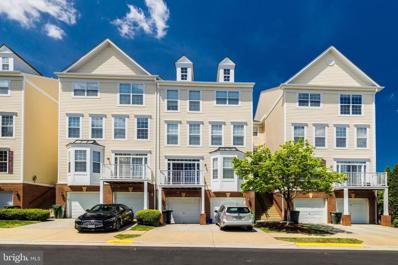Herndon VA Homes for Sale
- Type:
- Single Family
- Sq.Ft.:
- 1,992
- Status:
- NEW LISTING
- Beds:
- 5
- Lot size:
- 0.25 Acres
- Year built:
- 1976
- Baths:
- 3.00
- MLS#:
- VAFX2175550
- Subdivision:
- Stuart Ridge
ADDITIONAL INFORMATION
- Type:
- Single Family
- Sq.Ft.:
- 1,351
- Status:
- NEW LISTING
- Beds:
- 2
- Year built:
- 1977
- Baths:
- 2.00
- MLS#:
- VAFX2179274
- Subdivision:
- Jefferson Mews
ADDITIONAL INFORMATION
Step into this beautifully maintained 2-bedroom condo in the heart of Herndon, boasting an array of upgrades and a warm, welcoming atmosphere. Having been lovingly cared for by the same owner for over two decades, this home is truly a gem in the market. The newly installed doors and windows not only enhance the aesthetic appeal of the condo but also improve its energy efficiency, ensuring a comfortable living environment year-round. The interior is bathed in natural light, creating a bright and airy feel that highlights the spacious layout and elegant design. Each bedroom is generously sized, offering ample closet space and stunning views of the serene surroundings. The living area is perfect for relaxation and entertaining guests, thanks to its open-plan design and easy access to the dining area. Located in a sought-after neighborhood, this condo offers convenience and accessibility to local shops, restaurants, and entertainment options, all while providing a peaceful retreat from the hustle and bustle. Don't miss the opportunity to own this delightful home, where every detail has been taken care of with precision and love.
- Type:
- Single Family
- Sq.Ft.:
- 3,370
- Status:
- NEW LISTING
- Beds:
- 4
- Lot size:
- 0.2 Acres
- Year built:
- 1989
- Baths:
- 4.00
- MLS#:
- VAFX2177972
- Subdivision:
- Crestbrook
ADDITIONAL INFORMATION
Nestled within the highly sought-after Crestbrook neighborhood, this captivating residence presents a harmonious blend of modern convenience and timeless charm. Boasting 4 bedrooms, 3.5 bathrooms, and a 2-car garage, this meticulously maintained home offers an ideal retreat for those seeking both space and style. Spanning over 3,300 square feet across three finished levels, the home welcomes you with an airy and versatile sitting room, perfect for accommodating various lifestyle needs, whether it be a tranquil office space or a vibrant playroom. Transitioning further into the heart of the home, an welcoming open-concept kitchen and living area await, providing an inviting backdrop for both intimate gatherings and lively soirées. Equipped with sleek stainless steel appliances and ample counter space, the kitchen effortlessly caters to culinary endeavors of any scale. Adjacent to the kitchen lies a refined formal dining room, ideal for hosting memorable celebrations. The fully finished basement extends the home's livable space, offering a versatile area adaptable to your preferences, whether it be a cozy home theater, a recreational haven, or a productive home office. Completing this level is a convenient full bathroom, ensuring utmost comfort and convenience. Step outside to discover a private, fully fenced backyard, providing an idyllic setting for relaxation and outdoor enjoyment. The expansive deck, accessible from the kitchen, invites al fresco dining and tranquil moments amidst nature's beauty. Nearby trails and parks offer opportunities for leisurely strolls and outdoor recreation. For those seeking membership-based amenities, Hiddenbrook Swim and Tennis Club is just a stone's throw away. Recent updates including a new water heater (2023), upgraded garage door openers (2022), and recessed lights in the basement (2020). Other notable improvements include updated countertops (2020), a new dishwasher (2020), and a new roof (2018). No expense was spared with these additional upgrades! Recessed lighting to the main level (Kitchen, Living room, Office, and dining room), NEW hardwood floors, Fresh Paint throughout the entire home! (2023) fence (2018), HVAC system (2017), washer & dryer (2017), oven & refrigerator (2016), windows (2016). Don't miss the opportunity to make this exceptional residence your own and experience a lifestyle of comfort, convenience, and community in the heart of Crestbrook.
- Type:
- Townhouse
- Sq.Ft.:
- 2,220
- Status:
- NEW LISTING
- Beds:
- 3
- Lot size:
- 0.04 Acres
- Year built:
- 2021
- Baths:
- 4.00
- MLS#:
- VAFX2177050
- Subdivision:
- Foster's Glen
ADDITIONAL INFORMATION
MODEL HOME, END Town Home, Ryan Homes built, Strauss floorplan, for Sale @ Foster's Glen, a much sought after community that is perfectly tucked amidst to major roads access & tech companies Never lived-in home; was a builder showcase home. Sub-div is sold out No Seller Post-Occupancy required Front door faces North West This TH accomplishes all the space & style in its cozy setting 3 levels, 3 bedrms, 2 full baths, 2 half baths, rear deck, attached 2 car rear garage w/opener & keypad Oak staircase all thru the flights w/white risers & iron spindles LVP floors all thru main level Kitchen: 42-inch cabinetry, bar cabinetry w/glass shelves, high end SS appliances, quartz counters, backsplash, undermount lighting, pendent lighting, center island w/undermount sink, & pantry Tray ceiling @ primary bedrm Separate tub & shower @ primary bath Bedrm level laundry Den @ lower level Ample recessed lights HDMI'S Celing fan prewires Custom draperies Transferable warranty Amenities: A nature-filled trail, playgrounds, & dog-friendly areas Incredible location: An exceptional, convenient lifestyle w/ample nearby shopping, dining, fitness, movies, restaurants, meeting places & parks. Minutes to major routes like 267, 28 & Fairfax County Pkwy. Close to Dulles International Airport & the Metro Station Nearby attractions: Innovation Center Metro, Reston Town Center, Frying Pan Park, & more Excellence in luxury, convenience, function, & location
- Type:
- Townhouse
- Sq.Ft.:
- 1,484
- Status:
- NEW LISTING
- Beds:
- 3
- Year built:
- 1999
- Baths:
- 2.00
- MLS#:
- VAFX2177472
- Subdivision:
- Fox Mill Station
ADDITIONAL INFORMATION
Gorgeous End Unit Garage Townhome/condo in sought after Fox Mill Station! This 3 bedroom, 2 Full bath is sunny and bright with tons of windows! Cook up a storm in the spacious kitchen with island. You'll love the living room complete with gas fireplace. Enjoy a special meal in the dining room or relax on the balcony with your morning cup of coffee! Upstairs you'll find 3 oversized bedrooms, one is perfect for an office. Close to major commuter access roads. One car garage and space on driveway for second vehicle. Close to McNair Shopping Area. New HVAC system and Water heater in August 2023! You'll love the community amenities including a pool and exercise room. A 10++
$700,000
2602 Armada Street Herndon, VA 20171
- Type:
- Single Family
- Sq.Ft.:
- 1,920
- Status:
- NEW LISTING
- Beds:
- 4
- Lot size:
- 0.26 Acres
- Year built:
- 1977
- Baths:
- 2.00
- MLS#:
- VAFX2174994
- Subdivision:
- Fox Mill Estates
ADDITIONAL INFORMATION
Welcome to your beautifully updated split foyer home offering 1,920sqft of modern living space. Step inside to a welcoming hardwood entryway that leads both up and down, guiding you through this thoughtfully designed residence. The upper level boasts a stunning remodeled kitchen featuring white cabinetry, accent glass-front cabinets, brushed nickel pulls, and a farmhouse sink. Equipped with stainless steel appliances, including a built-in microwave and combination double oven with convection, this kitchen is a dream. Recessed lighting, pendant lighting, and a breakfast bar add to the functionality and charm of this space. The open floor plan connects the kitchen to the family room, where hardwood floors flow throughout the upper level, creating an inviting atmosphere. Adjacent to the family room is the dining area, illuminated by a contemporary light fixture and offering sliding doors that lead out to the deck. The deck features built-in bench seating and stairs down to the fully fenced backyard, complete with a storage shed â perfect for outdoor gatherings and relaxation. The upper level also features a carpeted primary bedroom adorned with a contemporary ceiling fan and a spacious walk-in closet. A second bedroom on this level allows ample natural light to filter in. An updated full bathroom upstairs boasts custom tile flooring, a quartz countertop, a brushed nickel light fixture, and a tub/shower combination, adding a touch of luxury to everyday routines. Venture downstairs to the lower level, where hardwood hallways guide you to a large carpeted game room. Here, a brick wood-burning fireplace with a mantel serves as the focal point, creating a cozy ambiance for gatherings with family and friends. Access to the one-car garage and a door leading to the back wooden patio make this space both functional and convenient. The lower level also hosts the laundry room and two additional bedrooms. One bedroom features recessed lighting, hardwood floors, and built-in shelving â perfect for a home office or exercise studio. The other bedroom is carpeted and adorned with chair rail molding, offering versatility to suit your needs. A well-appointed lower level bathroom completes this space with large ceramic tile flooring, a tub/shower, a quartz countertop, and a brushed nickel fixture. Additional features of this home include a freshly sealed driveway, a freshly painted one-car garage, very fresh stained deck (done after pics were taken!) a transom window above the door, fresh mulching, and impeccable curb appeal. Enjoy the many amenities of Fox Mill: walking paths, tennis courts, local pools (separate membership), tot-lot and more! Not to mention, it is 3 miles to the Silver Line Metro, minutes to a Metro Bus stop, Park & Ride, and major commuter arteries such as the Fairfax County Pkwy, Rt 50, I66, Rt 28 & the Dulles Toll Road. Close to Dulles Airport, Fox Mill Shopping Center, Reston Town Center, Fairfax Corner, Fair Oaks Mall, Fair Lakes Shopping Center, Wegmans; you're in the middle of it all! With its desirable location and thoughtful updates, this home is ready to welcome its new owners. Don't miss your chance to own this exquisite and stylish property â schedule your showing today and experience the epitome of suburban living!
- Type:
- Single Family
- Sq.Ft.:
- 2,680
- Status:
- NEW LISTING
- Beds:
- 4
- Lot size:
- 0.03 Acres
- Year built:
- 2015
- Baths:
- 5.00
- MLS#:
- VAFX2176216
- Subdivision:
- Discovery Square
ADDITIONAL INFORMATION
Located in chic urban setting with a blend of traditional amenities offered by sought-after Discovery Square, this interior row executive style townhome is one of the rarest gems in the market and also one of the very few newer constructions in Herndon/Oak Hill/Dulles tech-corridor. This transitional model features blend of modern and traditional living with 4 finished levels including expensiveÂupgrade - fourth level loft. Main entrance opens to a welcoming foyer, functional basement with a bed room/office and bath. The rare entry two car garage finished with professionally-done polymer floors with access to basement offering easy access to play-grounds. Upgraded hardwood floors, carpet staircase leading to second level featuring a decorated powder room and open floor-plan featuring gourmet kitchen with energy efficient stainless steel appliances, expensive granite counter tops, upgraded wooden Timberlake cabinets, accentuating backsplash, five-burner cooktop, upgraded French door refrigerator, double wall-oven, and recessed lights opening up to well-lit great room. Walkout from kitchen to small built-in deck with lively views to rare play area and tot-lots. Upper level features three bed roomsÂ- owner's suite showcasing tray ceiling, walk-in closets , upgraded bath room with Italian standing shower in addition to two spacious bed rooms with their own closet space and shared full-bath. Fourth floor loft area features a spacious open room with full bath, featuring roof top terrace opening to priceless views. Property offers comfortable living with 4 bed and 4.5 bath and many amenities of the neighborhood. Location has easy access and within close proximity(approx. 1-2 mile radius) to all major commute roads, shopping malls, technology companies, Metro station, McLaren Road, Dulles Airport, Rt.50 leading to Rt 66, Rt.28, Centreville Rd. Perfect location for someone to relocate or upgrade. HOA Includes lawn maintenance. Estimated finished square footage (approx. 2684 sq ft subject to correction) doesn't include garage space which is additional (approx. 400 sq ft). The house is equipped with an energy-efficient dual unit HVAC system, tankless water heater, and alarm system for added convenience and security. Located near Dulles International Airport, Route 28, and the Dulles Greenway, this townhome offers convenience and luxury in a sought-after neighborhood. HOA is $110, mirrors in downstairs office room, custom closets in all bed rooms and garage will be conveyed ⦠all others including screen and projector are excluded.
- Type:
- Townhouse
- Sq.Ft.:
- 2,516
- Status:
- NEW LISTING
- Beds:
- 3
- Year built:
- 2014
- Baths:
- 3.00
- MLS#:
- VAFX2173726
- Subdivision:
- Discovery Square
ADDITIONAL INFORMATION
Welcome to this spacious luxury-end unit condo in a highly desirable location! This home has many upgrades, including hardwood flooring, gourmet appliances, upgraded countertops, custom walk-in closets, spa-like bathrooms, crown molding, chair railing, and custom blinds. You will love coming home to all the high-end features this home offers. With over 2500 sq. ft, this open floor plan feels like a townhome with large bedrooms and custom-designed, well-appointed walk-in closets. Soaking in the oversized tub in the spa-like bathroom and the upgraded tile to the ceiling adds to the elegance of this home. The cozy fireplace, large kitchen island, open floor plan, and comfortable deck make this home an entertainment hub for your family and friends. This end unit has more windows to make the home light-filled and bright. The laundry room on the upper level makes wash day a breeze. And it's pure joy pulling into your garage with extra room for storage. This is only the second owner; this home has been well-maintained and cared for. Walking distance to Sully Highland Park and the new Sully Community Center. Excellent schools, and this location is convenient for major roads, Dulles Metro Rail, Dulles airport shopping, and restaurants.
- Type:
- Single Family
- Sq.Ft.:
- 2,671
- Status:
- NEW LISTING
- Beds:
- 5
- Lot size:
- 0.49 Acres
- Year built:
- 1987
- Baths:
- 4.00
- MLS#:
- VAFX2179234
- Subdivision:
- Emerald Chase
ADDITIONAL INFORMATION
Welcome Home to the largest Model ("The Ashbourne" - nearly 4,000 sq. ft. on 3 levels!) on one of the largest Lots (Approx. Half Acre) in popular and sought-after Emerald Chase!!! Spacious 3-Finished Level Colonial with Contemporary Flair! * 5 UPPER LEVEL BEDROOMS! * Soaring Catherdral Ceilings * Step-Down Front Living Room with Large Picture Window with Seating * Separate Formal Dining Room * Updated Kitchen with White Cabinetry, Granite Countertops, and Stainless-Steel Appliances * HUGE adjoining Breakfast Area with Walls of Windows * Step-Down Family Room boasts Built-In Shelving and Storage, New Carpeting, andBrick Fireplace with Wood Mantle & Surround * Great Rear Deck steps down to Brick & Slate Patio * Spacious FENCED-IN REAR YARD with loads of grassy open space, built-in Swingset, and even a custom Treehouse! * Foyer, Upper Staircase, and Upstairs Hallway highlighted by Vaulted Ceiling with Skylight * UPPER LEVEL LAUNDRY * Primary Bedroom Suite features Large Bedroom Space including bright corner window design, Vaulted Ceiling with Decorative Plant Shelves, 2 Walk-In Closets, and Private REMODELED, UPGRADED Bath! * 3 Additional Upper Level Bedrooms including Bedroom 4 with Step-Down, Peaked Catherdral Ceiling, and private access to Upper Level Hall Bath * Finished Lower Level features large Rec Room, Half Bath (easy to add a shower/bath!), bonus finished room, and ample storage/room for further finishing ***** OPEN SATURDAY, May 11th, from 1:00 PM -to- 3:00 PM *****
- Type:
- Townhouse
- Sq.Ft.:
- 1,553
- Status:
- NEW LISTING
- Beds:
- 2
- Baths:
- 3.00
- MLS#:
- VAFX2179334
- Subdivision:
- Dulles Technology
ADDITIONAL INFORMATION
Brand new Stanley Martin en-home 2-level garage condo adjacent to the largest park in the neighborhood and walking distance to the Silver Line Metro! Experience seamless living and entertaining in The Tessa's open-concept design. From casual dinners on the couch to hosting a happy hour with friends, the gourmet kitchen and main family room seamlessly blend into an inviting space flooded with natural light. Impress your guests with the stunning quartz countertop peninsula that seats five, perfect for laying out appetizers or enjoying quick meals while working from home. You won't find a kitchen like this in any other 2-bedroom condo. Retreat to the oversized primary suite on the second floor that has it all: an en-suite bathroom, double vanities, two walk-in closets, and a private water closet. There is an additional bedroom with a full bathroom, as well as an upper-level flex space that leads to a balcony, ensuring that everyone feels at home. The photos shown are from a similar home. Schedule a tour or stop by and visit our model homes today! At Overlook at Dulles Tech, you can walk to the Silver Line Metro Innovation Station. The neighborhood location offers quick access to plenty of shopping, dining, and entertainment along with excellent Fairfax County Public Schools, including Coates Elementary which is a quick 0.3-mile walk from your front door. Also close to major commuting routes and some of the area's largest employers, living at Overlook at Dulles Tech is perfect for people who are looking to work and play close to home. Visit us today!
- Type:
- Single Family
- Sq.Ft.:
- 2,680
- Status:
- NEW LISTING
- Beds:
- 4
- Lot size:
- 0.03 Acres
- Year built:
- 2014
- Baths:
- 5.00
- MLS#:
- VAFX2177074
- Subdivision:
- Discovery Square
ADDITIONAL INFORMATION
**Absolutely BEAUTIFUL 4 Level Town Home w/ Roof Top Terrace & Loft located on an **NORTH EAST FACING PREMIUM LOT(Park Facing)** in the Discovery Square(Herndon/Oak Hill/Dulles tech-corridor)!!! **Rare, Spacious, Sun-drenched this modern luxury is something to be seen in person. This 4 Level Interior Townhome with 4 Bedrooms and 3.5 Bathrooms,it offers a TOTAL OF 2700 FINISHED SQUARE FEET! a 2-car garage(400 sq ft)**wonderful open floor plan and is flooded with natural light**.This NV Homes townhouse is built with brick; and is beautiful featuring high ceilings, a large open floor plan, and a quality finish. Upgrades Galore:**Whole house freshly painted in 2024, Brand New Wide plank Luxury Vinyl Plank floors(2024) which flows through the entire main level.One enters a tile foyer that opens to an office/ bedroom, full bath, and access to the 2-car oversized garage. Ascend to the main level where one will find upgraded hardwood flooring, a gourmet kitchen, and a table area.Stunning Kitchen w/high-end 42âModern Espresso cabinets ,Stainless steel appliances, tiled back-splash, custom Granite countertops, upgraded kitchen faucet & large sink,New 5-burner Gas cooktop(2024), upgraded French door refrigerator Built-in Microwave /Wall Oven combo, Commercial grade range hood which vents out**Oversized kitchen island w/counter area for prepping & seating* *huge walk-in pantry,Open concept family room & dining room space on main lvl which is perfect for entertaining **Want to cook out? The main level deck is steps away. The bedroom level showcases a luxurious primary ensuite with a walk-in closet and a bathroom featuring a double vanity. Additionally, there are two more bedrooms and another full bathroom, along with a laundry closet for added convenience. As you ascend to the upper level, you'll discover upgrades galore :The 4th Level is a Loft with a Powder room, huge walk in closet, Making it a great space for recreation and relaxation. Enjoy the outdoor space on the rooftop terrace.**Brand New Bur-Bur carpet (2024) on Loft, upper & lower level rooms with extra padding & superior high quality blinds in the home**Recessed lighting in the living, kitchen & master, Pendant lights, chandeliers and remote operated ceiling fans w/ lights convey**. The rare entry two car garage finished with professionally-done High end Epoxy floors with access to basement offering easy access to the wonderful play-grounds/Park right in front of the house. Highly sought after Fairfax County neighborhood schools.The Discovery Square community is very welcoming, it is designed with tot lots, gathering spaces, and parking areas. The new Oak Hill Recreation Center/ Sully Community Center and Community Park just opened and is just around the corner. Location has easy access and within close proximity(approx. 1-2 mile radius) to all major commute roads, shopping malls, technology companies, upcoming Metro station, McLaren Road, Dulles Airport, Rt.50 leading to Rt 66, Rt.28, Centreville Rd. HOA Includes lawn maintenance..Located near Dulles International Airport, Route 28, and the Dulles Greenway, townhome offers convenience and luxury in a sought-after neighborhood.
- Type:
- Single Family
- Sq.Ft.:
- 2,164
- Status:
- NEW LISTING
- Beds:
- 3
- Lot size:
- 0.03 Acres
- Year built:
- 2021
- Baths:
- 5.00
- MLS#:
- VAFX2178082
- Subdivision:
- Woodland Park
ADDITIONAL INFORMATION
Welcome to 13006 Hattontown Square, a luxurious townhome in Woodland Park offering the perfect blend of urban convenience and suburban tranquility. Strategically located near the Herndon-Monroe Metro Station, this home boasts a highly walkable location with easy access to metro and nearby amenities. This spectacular townhome welcomes you with a spacious layout, ideal for accommodating out-of-town guests or entertaining friends and loved ones. The main level features a stunning 10â-wide quartz kitchen island and an airy great room, perfect for hosting memorable dinner parties or relaxing with a good book. Enjoy breathtaking sunset views from the rooftop terrace, or dine al fresco on the SkyLanai-covered outdoor terrace with a gas fireplace on the main level, offering a delightful space for outdoor enjoyment year-round. This townhome is a haven awaiting your arrival. Experience the best of urban living in Woodland Parkâschedule a tour today and make 13006 Hattontown Square your new home!
- Type:
- Single Family
- Sq.Ft.:
- 2,602
- Status:
- NEW LISTING
- Beds:
- 4
- Lot size:
- 0.26 Acres
- Year built:
- 1986
- Baths:
- 4.00
- MLS#:
- VAFX2176638
- Subdivision:
- Kingstream
ADDITIONAL INFORMATION
This stunning & spacious 3 Level Home with 2 Car Garage on a quarter acre lotÂoffers 4 bedrooms 4 bathroomsÂandÂover 2,600sq ft. Fully finished basementÂwithÂ2 additional BONUSÂLiving Spaces. This home is located in a Prime Location within 5 miles from 2 Metro Stations.ÂÂBeautifulÂhardwood floors on the entireÂMain level and upstairs. As you step into the main level of this home, you are greeted by aÂBeautifulÂfoyer!  This level offers plenty of space to wine and dine and have great family gatherings. Dazzled with natural light,ÂbigÂwindows and aÂCozyÂFireplace. Family Room displays an open-floor concept leading to the Breakfast and Kitchen. FormalÂDining to gather and enjoyÂHoliday dinners with friends & family. A secondaryÂLiving area on this level can also be used as a formal living room.ÂÂTheÂKitchen is chef's best friend with all theÂCounter Space, plenty of cabinets, & stainless steel appliances.ÂÂAlso on this level is a perfectly situated powder room. Upper level offers 4 bedrooms and 2 full baths. Primary bedroom with in-suite bath, 3 additional bedrooms and an additional full bathroom making it a perfect family home. TheÂowner's suite is a perfect place to relax at the end of your day. It has an office area, walk-in closets &Âa FullÂBath. TheÂLowerÂLevel houses an additional 2 Amazing size Living areas with a Full bathÂJuccuzi & JetsÂmaking it a perfect in-law suite. The grand recreational rooms makes this home ideal for hosting large family gatherings with its ample space. Perfect for entertaining guests! TheÂSecond Room in the basementÂcan be ideal for Home office, Movie Theater, Gaming Room or a perfect place to get that workoutÂin from home!!ÂÂStep out to a charming outdoor living area with grape vines and a pond!!! Perfect for summerÂBarbecues orÂRelaxing.ÂÂÂEasy careÂbrickÂpatio to enjoy all year round.ÂÂFully fenced yard. Brand new storage Shed!ÂÂPlenty of space making this the perfect yard for families and pet lovers.ÂÂHVAC with 3 layer filters replaced in 2016. 80 gallon water heater in 2022, Washer & Dryer in 2020. Sprinkler system. The two-car garage and driveway provides plenty of parking space. Home located in a Cul de sacÂand a sought-afterÂCommunity with great amenities. 3 minute walk to theÂpool. Basketball court, tennis courts,ÂTotÂLot, andÂeasy access to the W&ODÂbike trail! Conveniently located within minutes of shopping, restaurants and many entertainment options. Close to Reston Hospital &ÂDulles Town Center. Easy access to commuter routesÂFairfax PKWY, Toll Road, Rt 28, Rt 7andÂReston & Herndon Metro stations. Walk to the Bus Stop! Near Park & Ride! 20 Minutes to Downtown D.C. Don't miss out on this amazing opportunity!!! Open House Sunday 1-3pm
- Type:
- Single Family
- Sq.Ft.:
- 1,182
- Status:
- NEW LISTING
- Beds:
- 4
- Lot size:
- 0.24 Acres
- Year built:
- 1981
- Baths:
- 3.00
- MLS#:
- VAFX2179162
- Subdivision:
- Crestbrook
ADDITIONAL INFORMATION
PRICED TO SELL!! GREAT LOCATION!! FANTASTIC SINGLE FAMILY HOME OPPORTUNITY FOR BUYERS LOOKING TO DO THEIR OWN UPGRADES. SOLD AS IS, IN SOUGHT AFTER CRESTBROOK COMMUNITY. MINUTES FROM DULLES AIRPORT, CLOSE TO ROUTES 7 AND 28, AMONG MANY RESTAURANTS, SHOPPING PLACES AND MORE. THIS PROPERTY OFFERS: THREE SPACIOUS BEDROOMS AND TWO FULL BATHROOMS ON THE MAIN LEVEL. ONE BEDROOM, FULL BATH, FAMILY ROOM AND LAUNDRY AREA ON THE LOWER LEVEL. TWO CAR GARAGE AND NICE SIZE FRONT AND FENCED BACK YARD. PLUMBING PIPES REPLACED WITH COPPER MATERIAL . ROOF REPLACED IN DECEMBER 2021. GREAT NEIGHBORHOOD AND VERY LOW HOA DUES. OUTSTANDING OPPORTUNITY, DON'T MISS IT!!
$675,000
102 Anthem Avenue Herndon, VA 20170
- Type:
- Single Family
- Sq.Ft.:
- 1,829
- Status:
- NEW LISTING
- Beds:
- 3
- Lot size:
- 0.05 Acres
- Year built:
- 2010
- Baths:
- 3.00
- MLS#:
- VAFX2178932
- Subdivision:
- Darlington Oaks
ADDITIONAL INFORMATION
Inspired good taste - rich, warm, wonderful. Full of sunlight with walls of windows and high ceilings - fresh and open. FABULOUS kitchen with beautiful custom cabinets, custom tile backsplash, loads of stone counter space and a large center island with breakfast bar. Welcoming living room with gas fireplace and wall of windows leading to deck. Delightful dining room - open and bright with yet more windows! Gorgeous upgraded wood floors. Extra large owners suite with luxury bath. Three bedrooms and two full baths on second level. Entry level with family room or study. Large two car garage. Step into this wonderful home and prepare to smile - great vibe. Everything upgraded. The quality shines in every detail. Special!
- Type:
- Single Family
- Sq.Ft.:
- 1,140
- Status:
- NEW LISTING
- Beds:
- 2
- Year built:
- 1997
- Baths:
- 2.00
- MLS#:
- VAFX2178116
- Subdivision:
- Worldgate Condo
ADDITIONAL INFORMATION
Come home to this beautiful condo in Herndon! This lovely, well-maintained, upgraded 2 bedroom 2 bathroom unit spans 1,140 square feet and is move-in ready. Upon entering the home you'll step into a spacious foyer that flows into a warm, renovated kitchen and stainless steel appliances. Relax and enjoy a morning coffee in a quaint outdoor space. The primary suite features a huge bedroom space, a walk-in closet with custom built-ins, and a primary bathroom. The second bedroom is a great size, too! Recent upgrades include the primary bath (2020), exhaust fans in bathrooms are Delta with humidity control. LOCATION, LOCATION, LOCATION!! 2 blocks from the Herndon metro, 2 miles from Dulles Airport, surrounded by tons of restaurants, grocery stores, and shopping options, and just a short drive to the Reston Town Center! This property has so much to offer and is one of the best values in Fairfax County, so be sure to come see it for yourself!
- Type:
- Townhouse
- Sq.Ft.:
- 2,700
- Status:
- NEW LISTING
- Beds:
- 4
- Lot size:
- 0.06 Acres
- Year built:
- 1997
- Baths:
- 4.00
- MLS#:
- VAFX2176336
- Subdivision:
- McNair Farms West
ADDITIONAL INFORMATION
Welcome to your dream home! This stunning end unit brick townhouse offers an ideal blend of space, style, and convenience. Boasting nearly 2700 square feet, this spacious residence features 4 bedrooms, 3 full baths, and 1 half bath. Inside, you'll discover a welcoming open concept layout, adorned with new appliances and flooring throughout. The airy atmosphere invites you to relax and entertain with ease. For those who love outdoor living, the expansive deck is the perfect spot to host gatherings or unwind in the fresh air. This home has been thoughtfully upgraded, including updates to the roof, HVAC system, and kitchen. Enjoy the luxury of 10-foot ceilings, ensuring a bright and airy ambiance throughout. Plus, with excellent ventilation, comfort is guaranteed year-round. Conveniently located just minutes from Reston Town Center and Dulles Airport, this residence offers easy access to a wealth of shopping, dining, and entertainment options. Additionally, residents will appreciate the array of amenities available, from tennis and basketball courts to a play area for children. For families, the top-rated Fairfax schools provide an excellent educational environment for children of all ages. Plus, with fresh paint throughout, this home is move-in ready and waiting for you to make it your own. Meticulously maintained and brimming with charm, this home presents an incredible opportunity you won't want to miss. Schedule your showing today and prepare to fall in love with your new home sweet home!
- Type:
- Single Family
- Sq.Ft.:
- 3,405
- Status:
- NEW LISTING
- Beds:
- 4
- Lot size:
- 0.19 Acres
- Year built:
- 1995
- Baths:
- 4.00
- MLS#:
- VAFX2175442
- Subdivision:
- Four Seasons
ADDITIONAL INFORMATION
Welcome to your dream home! This stunning three-level single-family house (over 3600 SQF) 4 bedrooms, 3.5 bathrooms, Office, with an extra room, offers luxury, comfort, and joy at every turn. Step inside and be greeted by beautiful hardwood floors that flow seamlessly throughout the spacious living areas, dinning room and family room. Numerous windows bring in the natural light and great energy into this house. The wrought iron staircase adds an elegant touch, leading you to the upper levels. Step into your personal sanctuary where tranquility awaits in the large size owner's bedroom with its high ceiling, two large walk-in closets, and its own ensuite bathroom that features updated double vanity sinks, soaking tub, walk-in shower and its separate water closet. Indulge in the updated bathrooms featuring modern fixtures and finishes, and three other bedrooms with brand new carpeting, lighting and paint completes the upper level retreat after a long day. Enjoy the convenience of a gourmet kitchen equipped with stainless steel appliances, granite counter tops that is perfect for creating culinary masterpieces. The open floor plan allows for effortless flow between the kitchen, family room, dining area, and living room, making it ideal for hosting unforgettable dinner parties. With three levels of living space, including multiple bedrooms and versatile rooms that can be used as a home office or gym, there is plenty of room for everyone to spread out and find their own oasis. The lower level offers you multiple areas such as living room with built-in shelves, sink, and a room that can be perfect as play/hobby room with its own full bathroom. Around the corner there is an extraordinary exercise/yoga/dancing area with wall of mirrors and raised floating floor on foam perfect for aerobic & dancing movements which is ideal place to escape to, energize and indulge in well-deserved self-care and good health. Just incase you thought you needed more space, there is an unfinished large room that can easily be completed for any purpose and use you heart desire. With ample space for relaxation and entertainment on all three levels, this home is ideal for gatherings with family and friends. Outside, the beautifully landscaped yard with sprinkler system and invisible fence offers a serene escape, perfect for enjoying morning coffee or evening cocktails. Pamper yourself in the hot tub on the back deck that is designed to rejuvenate you after a busy day. The all-terrain vehicle (ATV) or motorcycle garage/storage shed in the back has electricity and attic space perfect for storing seasonal items as well. Located in a desirable neighborhood, closet to shops and restaurants and downtown Herndon. Short drive to Dulles Toll Road, Fairfax County Parkway, Rt 7 /Leesburg Pike, Reston, minutes to Herndon Monroe St metro (5 miles), Sunrise Valley Dr. metro (2.8 miles), Reston metro (15 min drive), Dulles International Airport ( under 5 miles) and minutes to bus services in the county. This home offers the perfect blend of luxury and functionality. Don't miss your chance to make this your forever home! All kitchen appliances (10 yrs), washer/dryer (10 yrs), roof (10-15 yrs), have transferrable warranty, HVAC (5 yrs and has been regularly maintained), water heater tank is 1-2 yrs, windows about 15 years, Owner's bathroom(2023), Hall bathroom (2024), Deck (2 yr stain), Hot tub (regularly maintained and has contract), Lawn sprinkler system (yearly contract and regularly maintained). Conveyances: Hot tub, vertical freezer, a second fridge, outdoor table and chairs with an umbrella, custom-made window treatment in the owners suite's bathroom,. Three flat screen TVs. All in working condition - convey. As Is. Open Houses: Saturday 1-4; Sunday 2-4
$525,000
1054 Knight Lane Herndon, VA 20170
- Type:
- Townhouse
- Sq.Ft.:
- 1,280
- Status:
- NEW LISTING
- Beds:
- 3
- Lot size:
- 0.05 Acres
- Year built:
- 1974
- Baths:
- 3.00
- MLS#:
- VAFX2178166
- Subdivision:
- Cavalier Park
ADDITIONAL INFORMATION
Elegantly designed end unit in a beautiful anthropology style, featuring 3 bedrooms and 2.5 bathrooms. This sunny home boasts a spacious living room, hardwood floors throughout, a gourmet eat-in kitchen, and a contemporary center staircase leading to the 3 bedrooms. The primary suite includes 2 large closets, with charming secondary bedrooms and updated bathrooms. The fully finished walkout basement offers potential for a 4th bedroom and full bath, as well as ample storage space. Outside, enjoy the oasis-like backyard overlooking woods, with a patio perfect for summer BBQs. Live in the heart of Historic Herndon, steps away from restaurants, bars, the library, and the W & OD Trail. With a Walk Score of 82, this location is a dream for walkers and cyclists.
$449,900
369 Reneau Way Herndon, VA 20170
- Type:
- Single Family
- Sq.Ft.:
- 1,428
- Status:
- NEW LISTING
- Beds:
- 3
- Lot size:
- 0.03 Acres
- Year built:
- 1974
- Baths:
- 3.00
- MLS#:
- VAFX2176988
- Subdivision:
- Crestview
ADDITIONAL INFORMATION
*** OFFER DEADLINE - SUNDAY, MAY 12TH @ 7PM *** Introducing this charming two-level townhouse boasting 3 bedrooms and 2.5 bathrooms, offering a comfortable and inviting living space. Inside, the main level welcomes you with an open floor plan, ideal for everyday living and hosting guests. The well-appointed kitchen features modern appliances and ample cabinet space, making meal preparation a breeze. A spacious living area provides plenty of room for gathering and unwinding. Upstairs, you'll find the cozy bedrooms, each offering a peaceful retreat at the end of the day. The primary bedroom boasts an ensuite bathroom for added convenience, while the remaining bedrooms share a well-appointed bathroom. Step outside to discover a delightful patio and fenced-in yard, providing a private oasis perfect for outdoor relaxation and entertaining. With the added bonus of backing onto open space, enjoy serene views and additional privacy. Conveniently located in a desirable neighborhood, this townhouse offers easy access to local amenities, schools, parks and Dulles Toll Rd. Don't miss your chance to make this wonderful property your new home! Schedule a showing today.
- Type:
- Single Family
- Sq.Ft.:
- 1,140
- Status:
- Active
- Beds:
- 2
- Year built:
- 1995
- Baths:
- 2.00
- MLS#:
- VAFX2175746
- Subdivision:
- Worldgate Condo
ADDITIONAL INFORMATION
New HVAC, New carpet. Largest 2 Bed/2 Bath unit available on the top floor. This units generous sized balcony overlooks the beautiful community pool and the common area. Visitors parking is directly in front of the building. The kitchen features lots of cabinet with a breakfast bar that opens to the dining area and living room. The main rooms have lovely hardwood and the baths are tiled and the bedroom are newly carpeted. Amenities include clubhouse, gym and pool. Lots of visitor parking. Conveniently located near Reston Town Center and Herndon Metro, as well as numerous shopping and dining options.
- Type:
- Single Family
- Sq.Ft.:
- 1,267
- Status:
- Active
- Beds:
- 3
- Year built:
- 1999
- Baths:
- 2.00
- MLS#:
- VAFX2176214
- Subdivision:
- Fox Mill Station
ADDITIONAL INFORMATION
Situated in a prime location just minutes from Herndon Metro Station and Dulles Airport, this exquisite brick-front, end-unit condo in the Fox Mill Station community is the epitome of value and elegance in the heart of Herndon. The condo is fully remodeled and move-in ready, featuring 3 bedrooms, 2 full baths, and a 1-car garage, surrounded by mature trees. Notable updates include a new HVAC system installed in 2018, fully renovated bathrooms in 2021, and a new water heater in 2022, complemented by customizable Elfa shelving throughout the home. The kitchen is a chefâs delight, equipped with stainless steel appliances, custom granite countertops, a large sink, and a gas stove. The community offers ample parking for visitors and alongside street parking. Fox Mill Station boasts exceptional amenities, including a renovated gym, pool, tot lot, a clubhouse, outdoor pet stations, gas grills, and walking trails. Located in the premier Fairfax County School District, the community offers easy access to elementary, middle, and high schools, with multiple community entrances including entrance from Fox Mill Road. The condo is ideally located near local parks, recreational activities, the Clock Tower Shopping Center, Dulles High-Tech Corridor, and major commuter routes like RT-28, RT-50, and Fairfax County Parkway, ensuring a lifestyle of convenience and luxury. This stunning condo is an unbeatable choice for those seeking a high-quality living experience in a vibrant community. Donât miss your chance to call this exceptional property your new home.
$725,000
2632 Armada Street Herndon, VA 20171
- Type:
- Single Family
- Sq.Ft.:
- 2,024
- Status:
- Active
- Beds:
- 3
- Lot size:
- 0.28 Acres
- Year built:
- 1977
- Baths:
- 2.00
- MLS#:
- VAFX2174996
- Subdivision:
- Fox Mill Estates
ADDITIONAL INFORMATION
Welcome to this meticulously maintained 3-bedroom, 2-full bathroom split-level home offering over 2000 square feet of stylish living space. From the exceptional landscaping to the thoughtful interior details, this residence exudes charm and elegance at every turn. As you enter through the front door, you're greeted by a hardwood foyer leading to the the hardwood floored kitchen that features newer appliances (2020, fridge 2023), triple crown molding, intricate corbel molding, gray subway tile backsplash, and quartz countertops. The kitchen is complete with a large stainless steel sink, contemporary light fixtures, a bump-out eat-in space with a ceiling fan and table space, and access to the exterior. Also off the foyer, you will find a the living room adorned with custom triple crown molding and carpeting. The living room seamlessly transitions into the carpeted dining room, where contemporary light fixtures and custom triple crown, chair rail and wainscoting molding create an atmosphere of refined dining. French doors from the dining room open to a sunroom addition! This addition boasts a vaulted ceiling, modern ceiling fan, recessed lighting, and a built-in book nook â the perfect spot to unwind with a good read. Accessible from the sunroom is the one-car garage as well as the beautifully landscaped backyard featuring TWO stone patios, ideal for outdoor entertaining, and a convenient storage closet and shed. The upper level hosts three bedrooms, each adorned with triple crown molding and ample closet space. The Primary bedroom offers a modern ceiling fan, a large closet, and a second deep walk-in closet for all your storage needs. A gorgeously updated full bathroom with a tub/shower completes the upper level. Descend to the lower level, where French doors open to a spacious family room boasting triple crown molding, chair rail molding, recessed lighting, and a faux fireplace with a custom mantle â perfect for cozy evenings with loved ones. This level also features an office room with chair rail molding, an updated full bathroom and laundry room. Recent updates include 2024 interior painting on the main level and upper and lower level hallways in the popular Edgecomb Grey, a new furnace, a newer roof (less than 3 years old), siding and windows replaced 10 years ago, 3-4year old HVAC with added 4 inch-box filter and allergen bulb, and re-insulated exterior supply/return lines (2023). This home offers both comfort and peace of mind due to the diligent maintenance. Enjoy the many amenities of Fox Mill: walking paths, tennis courts, local pools (separate membership), tot-lot and more! Not to mention, it is 3 miles to the Silver Line Metro, minutes to a Metro Bus stop, Park & Ride, and major commuter arteries such as the Fairfax County Pkwy, Rt 50, I66, Rt 28 & the Dulles Toll Road. Close to Dulles Airport, Fox Mill Shopping Center, Reston Town Center, Fairfax Corner, Fair Oaks Mall, Fair Lakes Shopping Center, Wegmans; you're in the middle of it all! With its desirable location and thoughtful updates, this home is ready to welcome its new owners. Don't miss the opportunity to make it yours! Don't miss your chance to own this exquisite property â schedule your showing today and experience the epitome of suburban living!
- Type:
- Single Family
- Sq.Ft.:
- 3,438
- Status:
- Active
- Beds:
- 5
- Lot size:
- 0.26 Acres
- Year built:
- 1979
- Baths:
- 4.00
- MLS#:
- VAFX2177436
- Subdivision:
- Fox Mill Estates
ADDITIONAL INFORMATION
Offer deadline is Tuesday, 5/7 at 2pm. Seller reserves the right to review contracts as they come in. Join us Saturday 5/4 and Sunday 5/5 from 2-4pm for an open house! Stunning 5 bedroom, 3.5 bath Tudor style home in the desirable Fox Mill Estate neighborhood. The high-end finishes and neutral paint make the perfect backdrop for your furnishings. You're going to fall in love with the spacious layout - perfect for family time and entertaining alike. A separate dining room caters to formal gatherings while the eat-in kitchen is ideal for more casual family time. Upgrades throughout include molding and trim, recessed lighting, wood flooring, updated kitchen and baths, and more. Enjoy a cozy family room with a centerpiece fireplace and ample natural sunlight. Conveniently located laundry located in the mudroom off the garage. 4 generous bedrooms upstairs include the primary bedroom with walk-in closets and a spacious en-suite bath with dual vanities. The walk-out lower level is the ultimate area for family recreation. This space includes a 5th bedroom and a full bath - perfect for hosting friends or family overnight, rec-room featuring a wet bar and additional storage in the utilities room. Enjoy the deck off the kitchen with views of the common woodland area, perfect for outdoor adventures. Take advantage of all the community amenities including a swimming pool, tennis courts, basketball courts, walking paths and more. Minutes to shopping, dining, grocers, major commuter routes and Dulles Airport. Enjoy, and welcome home!
- Type:
- Single Family
- Sq.Ft.:
- 2,088
- Status:
- Active
- Beds:
- 3
- Year built:
- 2007
- Baths:
- 3.00
- MLS#:
- VAFX2177548
- Subdivision:
- Coppermine Crossing
ADDITIONAL INFORMATION
Welcome to this townhome style condo with over nearly 2,100 square feet of living space & a 1-car garage conveniently located near shopping, dining & commuter routes. The entry foyer opens to the main level with hardwood floors. Open concept living room with ceiling fan & access to the rear deck. The spacious kitchen offers upgraded cabinetry, granite countertops, stainless steel appliances including newer microwave, custom backsplash, pantry & eating area. The second level features two spacious bedrooms & upgraded full bathroom with granite. The third level private primary suite with tray ceiling, walk-in closet, second closet & primary bath with double vanity with granite, separate shower, upgraded shower & toilet closet. This level also features a spacious laundry room with full size washer & dryer. The lower level recreation room with access to the rear yard. One car garage with shelving, updated water heater & more!
© BRIGHT, All Rights Reserved - The data relating to real estate for sale on this website appears in part through the BRIGHT Internet Data Exchange program, a voluntary cooperative exchange of property listing data between licensed real estate brokerage firms in which Xome Inc. participates, and is provided by BRIGHT through a licensing agreement. Some real estate firms do not participate in IDX and their listings do not appear on this website. Some properties listed with participating firms do not appear on this website at the request of the seller. The information provided by this website is for the personal, non-commercial use of consumers and may not be used for any purpose other than to identify prospective properties consumers may be interested in purchasing. Some properties which appear for sale on this website may no longer be available because they are under contract, have Closed or are no longer being offered for sale. Home sale information is not to be construed as an appraisal and may not be used as such for any purpose. BRIGHT MLS is a provider of home sale information and has compiled content from various sources. Some properties represented may not have actually sold due to reporting errors.
Herndon Real Estate
The median home value in Herndon, VA is $675,000. This is higher than the county median home value of $523,800. The national median home value is $219,700. The average price of homes sold in Herndon, VA is $675,000. Approximately 56.71% of Herndon homes are owned, compared to 39.19% rented, while 4.1% are vacant. Herndon real estate listings include condos, townhomes, and single family homes for sale. Commercial properties are also available. If you see a property you’re interested in, contact a Herndon real estate agent to arrange a tour today!
Herndon, Virginia has a population of 24,545. Herndon is less family-centric than the surrounding county with 36.06% of the households containing married families with children. The county average for households married with children is 40.57%.
The median household income in Herndon, Virginia is $108,523. The median household income for the surrounding county is $117,515 compared to the national median of $57,652. The median age of people living in Herndon is 34.9 years.
Herndon Weather
The average high temperature in July is 87.9 degrees, with an average low temperature in January of 23.9 degrees. The average rainfall is approximately 43.1 inches per year, with 22 inches of snow per year.
