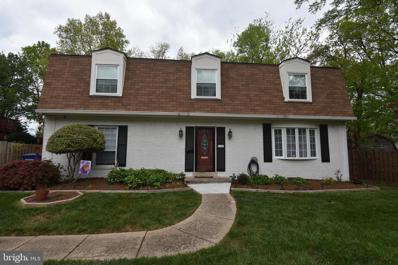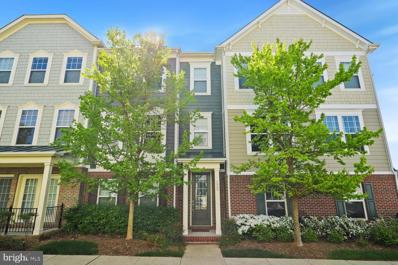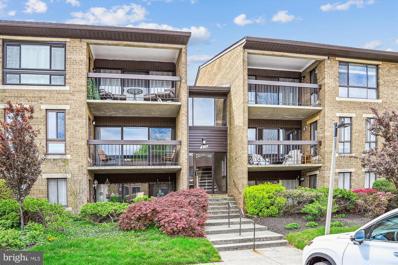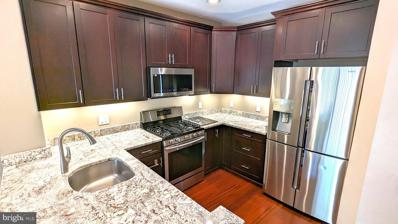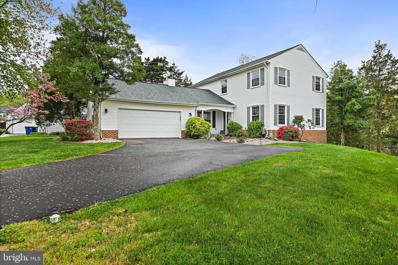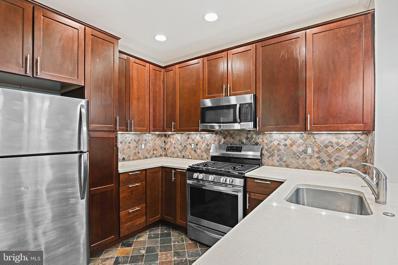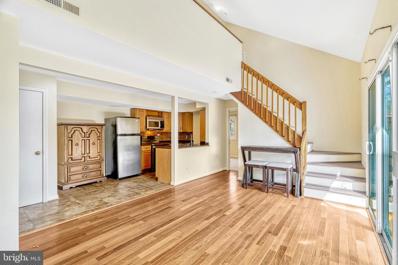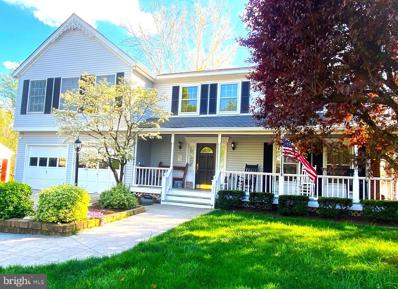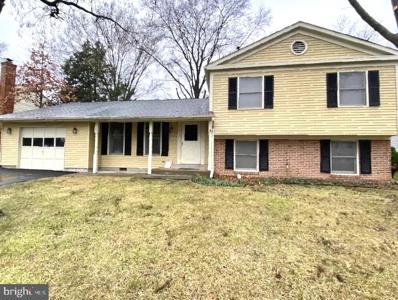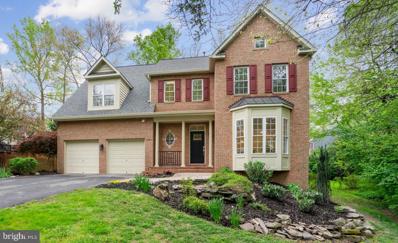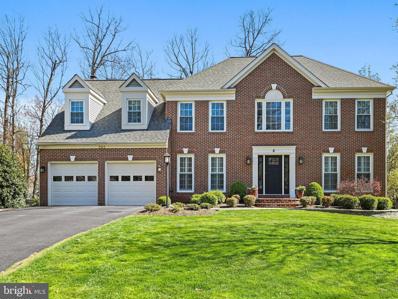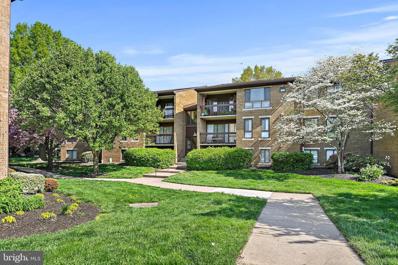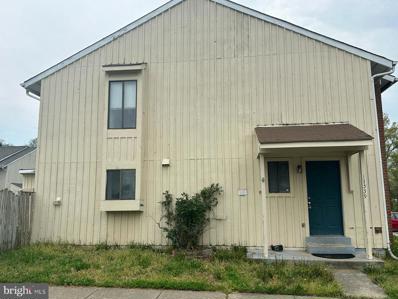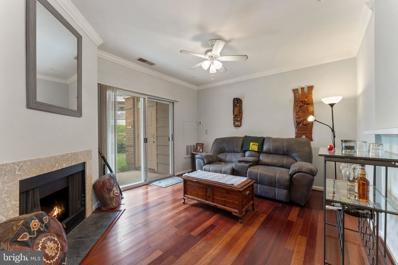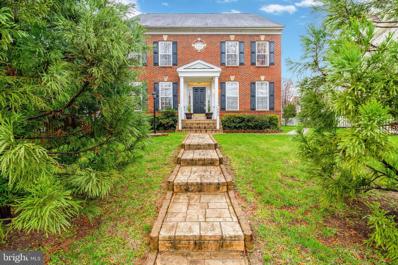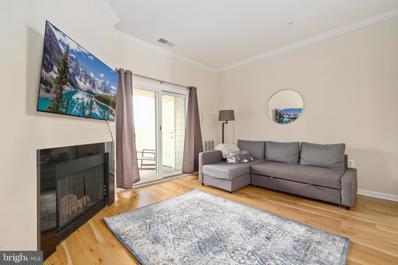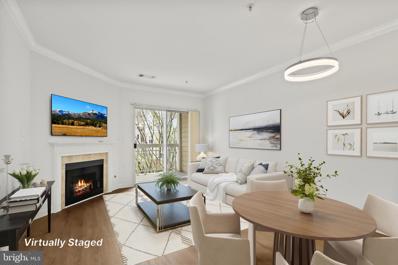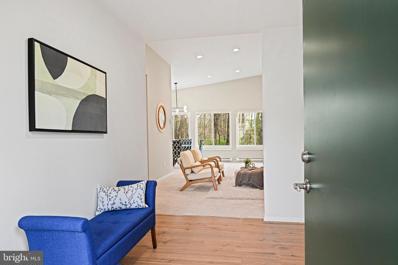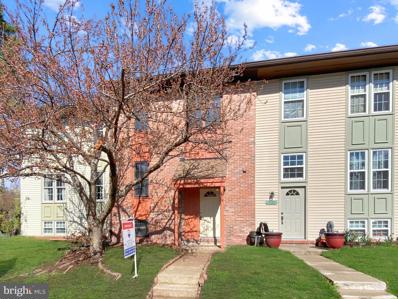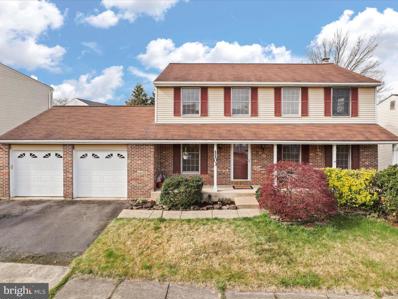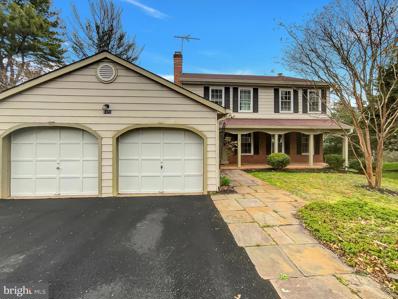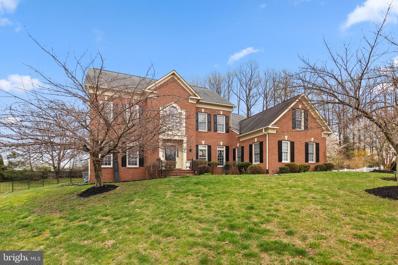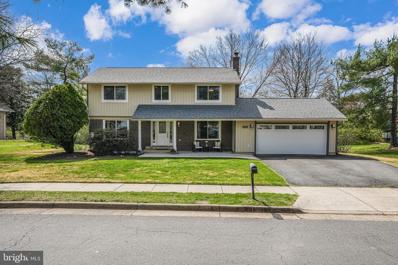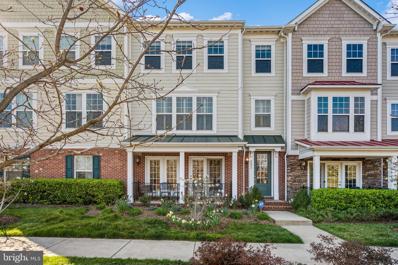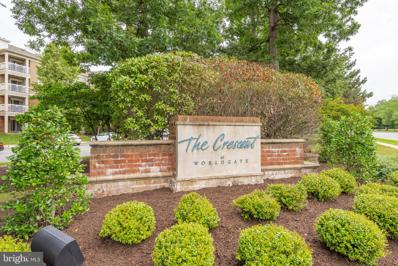Herndon VA Homes for Sale
- Type:
- Single Family
- Sq.Ft.:
- 2,280
- Status:
- NEW LISTING
- Beds:
- 4
- Lot size:
- 0.24 Acres
- Year built:
- 1972
- Baths:
- 3.00
- MLS#:
- VAFX2168094
- Subdivision:
- Chandon Woods
ADDITIONAL INFORMATION
No HOA!! in Herndon within 20 minute walk of the new metro Silver Line stop. Close to playgrounds and parks. This recently updated home offers breathtaking 4" oak hardwood with new stair treads and balusters. New kitchen (2020), with breakfast/coffee nook, Jaren cabinetry with quartz countertops. The hand-painted backsplash tiles give it a clean crisp look. There is an Avalon double filter water dispenser. Home is equipped with a Smart Water Shutoff ( Flo by Moen) device. New Roof (2021) through American Custom Contractors. New bathrooms (2023/2024). The primary ensuite has a walk-in shower, that steps out onto a heated tile floor with adjustable settings. Primary closet has John Louis organizers. The den/living area offers a brick fireplace with new (2023) gas logs from Lawn and Leisure. Newer HVAC (2022). This home offers 4 comfortable size bedrooms all with carpet (Owner will give a $5K flooring allowance with full price offer). The home has additional storage space under and above the stairs. The new deck (2022) offers additional entertaining space. Well maintained yard, backyard is completely fenced. Raised garden beds for those you enjoy fresh herbs and vegetables. Outdoor storage shed approximately 8 x 12. Home being sold "As Is."
$690,000
133 Anthem Avenue Herndon, VA 20170
- Type:
- Single Family
- Sq.Ft.:
- 2,074
- Status:
- NEW LISTING
- Beds:
- 3
- Lot size:
- 0.04 Acres
- Year built:
- 2011
- Baths:
- 3.00
- MLS#:
- VAFX2174910
- Subdivision:
- South Van Buren
ADDITIONAL INFORMATION
3 level townhome in the heart of Herndon, walk to the WO & D trails, Historic Herndon, dining and entertainment locations. Entry level has access to the house from the 2 car garage plus a large open living area that can be used as a home office, studio, home gym or whatever you need the space to be. Next level has the living area, dining area and large open kitchen with granite counters, large island, and plenty of cabinets. The living area opens to the deck where there is a double sided gas fireplace to enjoy in the evening as you sit outside and relax. There are hardwood floors throughout this level. The upper level has the primary suite with a walk-in closet that offers plenty of storage for all your items. The attached full bathroom has a tub and separate shower. There are 2 additional bedrooms plus a hallway full bathroom.
- Type:
- Single Family
- Sq.Ft.:
- 1,351
- Status:
- NEW LISTING
- Beds:
- 2
- Year built:
- 1977
- Baths:
- 2.00
- MLS#:
- VAFX2174724
- Subdivision:
- Jefferson Mews
ADDITIONAL INFORMATION
Beautiful, Renovated, Spacious 2 Bedroom 2 Bathroom Condo in the Sought-AfterJefferson Mews Condos Subdivision. Some of the few affordable homes left in the area. Over 1300 Square Feet, right by the Herndon Downtown, Restaurants, Shopping Centers, Silver Line Metro, Route 28, Toll Road, and Fairfax County Parkway. New Laminate Floors, Windows, Cabinets and Stainless Steel Appliances. Private Balcony with 1 Assigned Parking Space and Several Visitor Parking Spaces. Exceptional Opportunity for Personal Buyers and Investors!
- Type:
- Single Family
- Sq.Ft.:
- 1,140
- Status:
- NEW LISTING
- Beds:
- 2
- Year built:
- 1994
- Baths:
- 2.00
- MLS#:
- VAFX2172998
- Subdivision:
- Worldgate
ADDITIONAL INFORMATION
Imagine stepping into a light-filled haven moments from the bustle of Historic Herndon & Reston Town Center. This stunning patio-level condo offers the perfect blend of comfort and convenience. As you enter, you'll be greeted by the warmth of upgraded flooring that flows seamlessly throughout the living space. Imagine cozy evenings curled up on the couch in front of your gas fireplace or hosting gatherings with friends on the patio. The open floor plan creates a naturally inviting atmosphere. The heart of the home is the upgraded kitchen, a chef's dream! Modern finishes and stylish appliances make meal prep a delight, while ample counter space allows you to unleash your culinary creativity. Picture whipping up a gourmet meal and then stepping out onto your private patio for a relaxing al fresco dinner under the Virginia sky. This condo boasts two spacious bedrooms, each a tranquil retreat after a long day. Two full baths provide convenience and privacy. Just down the street, a world of possibilities awaits at Worldgate shopping and gym. There are several stores and restaurants to explore, while the new Herndon Silverline metro rail station provides easy access to all that Northern Virginia has to offer. This patio-level condo truly has it all: a modern, stylish interior, a private outdoor space, and an unbeatable location. The association also provides access to 2 Swimming Pools, Exercise Rooms, and Walking Trails. It's the perfect place to call home, offering comfort, convenience, and a touch of luxury. If you're interested in learning more about this beautiful condo, please don't hesitate to contact me. I'd be happy to answer any questions or schedule a viewing.
- Type:
- Single Family
- Sq.Ft.:
- 3,374
- Status:
- NEW LISTING
- Beds:
- 4
- Lot size:
- 0.47 Acres
- Year built:
- 1981
- Baths:
- 4.00
- MLS#:
- VAFX2174768
- Subdivision:
- Sugar Creek
ADDITIONAL INFORMATION
Gorgeous renovated single-family home on large lot (almost ½ acre) in a beautiful, wooded neighborhood, just a short walk to trails in nearby Sugarland Run Stream Valley Park. The school district is Langley High School with a nearby school bus stop. Convenient location is close to shopping malls, supermarkets, metro stations, and highways. Significant upgrades performed during 2019-2020 include the following: New hardwood floors on first and second floors. New carpet in bedrooms and basement. New HVAC system. Remodel all bathrooms (3). Remodeled kitchen. New windows for entire house. New roof. Fix deck. New front door.
- Type:
- Single Family
- Sq.Ft.:
- 1,140
- Status:
- NEW LISTING
- Beds:
- 2
- Year built:
- 1997
- Baths:
- 2.00
- MLS#:
- VAFX2162440
- Subdivision:
- Worldgate Condo
ADDITIONAL INFORMATION
Welcome to this beautiful condo in Herndon! This lovely 2 bedroom 2 bathroom bottom floor unit spans 1,140 square feet and is fully move-in ready. Upon entering the home you'll step into a spacious living room that flows into a warm, renovated kitchen with upgraded countertops and stainless steel appliances. There is a quaint outdoor space as well where you can relax and enjoy a morning coffee! The primary suite is fantastic - it features a huge bedroom space, MASSIVE walk-in closet with custom built-ins, and a lovely primary bathroom with a double vanity. The second bedroom is a great size too, and it's wired for a sound system! Recent upgrades include brand new floors in the living room (2024), hardware in the primary bath (mirrors, sconces, shower head, towel rack 2023), pendant lights in the kitchen, and water heater assembly (2023). The icing on the cake is the location - you're 2 blocks from the Herndon metro, surrounded by tons of restaurants, grocery stores, and shopping options, and just a short drive to the Reston Town Center! This property has so much to offer and is one of the best values in Fairfax County, so be sure to come see it for yourself!
- Type:
- Single Family
- Sq.Ft.:
- 1,023
- Status:
- NEW LISTING
- Beds:
- 2
- Year built:
- 1988
- Baths:
- 1.00
- MLS#:
- VAFX2155802
- Subdivision:
- Olde Salem Village
ADDITIONAL INFORMATION
*****Pre-market, sight unseen offer accepted and ratified"*******FIRST TIME HOME BUYER DREAM!! AWESOME crash pad for professionals and students alike! UPDATED and UPGRADED! Natural light-fills this corner unit modern layout townhouse condo. Loft bedroom AND main-level bedroom makes for great flexibility in use of space. TONS of storage both inside and out. Fenced yard and storage closet provide for secure bike and toy storage, and with Trex Deck you can look forward to private evenings. HGH QUALITY OF LIFE AWAITS!! As close as you can get (623 feet, actually) to all the AMAZINGNESS of downtown historic Herndon â dining, coffee shops, pubs, shopping, farmerâs market, concerts on the green, town events, etc. Be on the W&OD trail in 0.23mi, and relax afterward at Aslin Brewery (...just a 2-block walk back home :-) Remote or commute â both are well suited for this great home. Super convenient transportation â 267 (1.3mi), Metro (1.4mi), Dulles (6.5mi). Your life awaits â welcome home!!
- Type:
- Single Family
- Sq.Ft.:
- 3,168
- Status:
- NEW LISTING
- Beds:
- 4
- Lot size:
- 0.28 Acres
- Year built:
- 1983
- Baths:
- 5.00
- MLS#:
- VAFX2175368
- Subdivision:
- Crestbrook
ADDITIONAL INFORMATION
Please plan on seeing this impressive 3 level Crestbrook home with lovely front porch, attached 2 car garage, 4 BRs, 4.5 BA Colonial located on a double cul-de-sac with a wrap-around deck! Lots of extras in this home which features a separate living room with fireplace, family room with built-ins, office & kitchen with new appliances, primary bedroom with sitting room and gorgeous ensuite bath above the garage. Second bedroom also features ensuite bath! 3rd & 4th Bedroom share hall bath. New carpet, new paint, new refrigerator, new dishwasher! Walkout Basement features rec room, full bath, heated tile floors, woodburning fireplace, etc. . Security lighting, ceiling fans, built-ins and more! Quick settlement possible for approved buyers. Great location near schools, shopping, and major commuting routes.
$649,900
1107 Devon Street Herndon, VA 20170
- Type:
- Single Family
- Sq.Ft.:
- 1,522
- Status:
- NEW LISTING
- Beds:
- 3
- Lot size:
- 0.21 Acres
- Year built:
- 1976
- Baths:
- 2.00
- MLS#:
- VAFX2174778
- Subdivision:
- Hunters Creek
ADDITIONAL INFORMATION
Welcome to this spacious and promising split-level abode nestled in the sought-after community of Hunters Creek. This traditional gem offers ample potential for those with a vision for renovation and a flair for customization. Boasting a generous floor plan across four levels, this residence invites you to breathe new life into its character-filled spaces. Home is being sold strictly, "AS-IS". The main level greets you with the heart of the houseâwith the kitchen, and separate living and dining area accompanied by a charming sunroom that bathes the area in natural light. Beyond the kitchen, additional finished space awaits, providing versatility for various lifestyle needs, whether it be a cozy den or an office retreat. Ascending to the upper level, you'll discover three well-appointed bedrooms awaiting your personal touch, along with a full bath, providing comfort and convenience for family and guests alike. The lower level presents a fully finished space, complete with another full bath, offering endless possibilities as a recreation room, guest suite, or home gym. Descending further, the second lower level unveils untapped potential with unfinished space offering ample storage solutions, allowing you to declutter and organize with ease. Outside, a sizable yard beckons for outdoor entertainment and relaxation, promising endless enjoyment during warmer months. Embracing a sense of community, this residence is complemented by a modest HOA fee, granting access to a wealth of amenities including tennis courts, basketball courts, and a playgroundâall just moments away. For those seeking additional recreational opportunities, the nearby Hunters Creek Swim & Racquet Club offers membership seasonally, providing a refreshing escape for residents. Conveniently located mere minutes from Reston Town Center and the charming Town of Herndon, residents enjoy quick access to major thoroughfares such as Fairfax County Parkway, Toll Road, and Route 7âensuring seamless connectivity to the surrounding area. With Dulles International Airport, Reston Town Center, and metro stations within a short drive, this prime location offers the perfect blend of suburban tranquility and urban convenience.
$1,100,000
1285 Monroe Street Herndon, VA 20170
- Type:
- Single Family
- Sq.Ft.:
- 3,968
- Status:
- Active
- Beds:
- 5
- Lot size:
- 0.37 Acres
- Year built:
- 2001
- Baths:
- 5.00
- MLS#:
- VAFX2163728
- Subdivision:
- None Available
ADDITIONAL INFORMATION
Welcome to your oasis at 1285 Monroe St.! This stunning brick colonial is a hidden gem, nestled alongside the tranquil Folly Lick Stream Valley Park and Trail. It's like having a picturesque wonderland right in your own side yard. This home boasts 5 bedrooms, 4.5 baths, and nearly 4,500 square feet of living space. As you step inside, you'll be greeted by a sleek new front door and entry way. Fresh paint inside and out revitalizes the entire home, while newly finished oak hardwood flooring and plush carpeting upstairs add to the luxurious feel. Recessed lights grace every level, illuminating your space, while new chandeliers elevate your dining experience in both the dining and breakfast rooms. The gourmet kitchen is a culinary paradise with all-new stainless steel Whirlpool appliances and dazzling quartz countertops, fixtures and faucet. Enjoy cozy evenings by the fireplace in the family room, with views of the private rear deck. The rear deck is spacious, private and opens to the surrounding green space. Upstairs, you'll find 4 bedrooms and 3 full baths, including a spacious master suite with ample windows and light. The luxurious master bathroom features a rejuvenating shower, standalone tub, and chic vanities with ample storage. The hall bedroom can be transformed into a serene office sanctuary overlooking the park. The 4th ensuite bedroom is spacious with gables and privacy. The upper level includes a brand new laundry center which simplifies your laundry routine. The lower level offers a walkout basement, large family entertainment room, 5th bedroom, full bathroom, and plenty of storage space. Outside, surround yourself with nature's beauty with extensive landscaping and a front stones-cape fish-pond. Essential updates like a newly installed roof and HVAC systems ensure worry-free living. Dual-zone climate control provides year-round comfort. ( a second Lower Level replaced 2024, Upper Level replaced 2019.) With its proximity to Folly Lick Stream Valley Park and Trail, this home offers the privacy and tranquility you crave. Discover unparalleled comfort and sophistication at 1285 Monroe St. â your dream home awaits!
$1,235,000
694 Old Hunt Way Herndon, VA 20170
- Type:
- Single Family
- Sq.Ft.:
- 4,513
- Status:
- Active
- Beds:
- 4
- Lot size:
- 0.3 Acres
- Year built:
- 1989
- Baths:
- 5.00
- MLS#:
- VAFX2166596
- Subdivision:
- Old Dranesville Hunt Club
ADDITIONAL INFORMATION
Meticulously maintained and beautifully appointed, original owner home. Custom, quality, renovations throughout. This home has it all! Impressive and fully renovated Center Hall Colonial boasting almost 5000 square feet on three finished levels. Renovated with extraordinary attention to detail, this home boasts elegant finishes throughout. Lovely lot tucked away on non through street in sought after Old Dranesville Hunt Club, one of N Herndon's most sought after neighborhoods. Long time pride of ownership is evident at arrival w/ professionally landscaped grounds, stone walkway and hardscaping. The kitchen underwent a spectacular full renovation and is a chefs dream with top of the line cabinetry filled w/ custom storage and built-in pantry, tumbled quartz countertops, stainless steel appliances, wall oven, ceramic backsplash, center island, hardwood floors, recessed lights, coffee bar and leading to breakfast room with bay window. Upon entering the home you will be in awe of the grand two story foyer with a curved staircase and a Palladian window. To the left is an office and to the right a formal living room and dining room with crown molding, chair rail, bay window, Plantation shutters. The heart of this home is the lovely kitchen and spacious family room adjacent with hardwood floors and a gorgeous, floor to ceiling gas, stone hearth fireplace. French doors lead to the inviting screened in porch with vaulted ceiling and fan. Also a large deck, wood and composite, perfect for a summer barbeque! Stairs lead down to the lovely rear yard. Storage under deck. Remodeled laundry room with tumbled quartz countertops, utility sink, cabinetry and floating shelves, along with a remodeled half bathroom complete the main level. Four bedrooms and THREE full bathrooms on upper level. Hardwood floors on stairs, landing and three bedrooms. Both secondary bathrooms tastefully remodeled. Luxury at it finest in the spacious Primary Suite with sitting room, hardwood floors, dormer windows w/ window seats, ceiling fan. Find peace and tranquility in the must see, one of a kind, gorgeous Primary Bathroom boasting a large frameless shower and heat lamp, soaking tub, double sink, make up counter, beautiful stone work, sky light, separate water closet and large WIC with built- in shelves and drawers. Expansive walk-out lower level w/ 1528 additional square feet has luxury vinyl plank flooring, bonus room used as a fifth bedroom, another full bathroom, newly remodeled storage/craft/exercise room and plenty of additional storage. Additional highlights: roof and windows replaced. Systems all current. The neighborhood has an active social committee which hosts several events each year including Fourth of July and pet parades, chili cook off, ladies nights out, Easter egg hunt and more. HOA $303 per year. Town of Herndon has great amenities such as restaurants, shops, W&OD trail, farmers market, summer concert series and more! Less than 2 miles to the Herndon Silver Line metro stop. Great proximity to Rt 7, Rt 28, Rt 267, Reston Town center, Loudoun One and a short drive to Dulles Airport. An opportunity awaits for you to be the second proud owner of this lovely home!
- Type:
- Single Family
- Sq.Ft.:
- 1,351
- Status:
- Active
- Beds:
- 2
- Year built:
- 1977
- Baths:
- 2.00
- MLS#:
- VAFX2173654
- Subdivision:
- Jefferson Mews
ADDITIONAL INFORMATION
Located in the Jefferson Mews condominium community in the heart of Historic Downtown Herndon. This beautiful 2 bedroom, 2 bath garden-style condo offers generous living space. An open floor plan, spacious bedrooms, a private terrace, and an abundance of natural light. Floor-to-ceiling windows and a sliding glass door stream natural light opening to the private covered terrace overlooking trees. The spacious dining area is perfect for all occasions. The gleaming kitchen offers an abundance of cabinetry, stainless steel appliances, granite counter tops and an adjoining breakfast area with comfortable table space. Light-filled master bedroom featuring a private bath with 12" ceramic tile flooring and a tub/shower surround. Nearby, another similar style bedroom has convenient access to the hall bath. A true laundry room with full-size machines and ample storage. Assigned parking, community amenities including an outdoor pool, club house, and community walking path. Close proximity to the Herndon Parkway, Route 28, the Dulles Access Road, and other major commuting routes.
$450,000
13339 Apgar Place Herndon, VA 20170
- Type:
- Townhouse
- Sq.Ft.:
- 1,426
- Status:
- Active
- Beds:
- 3
- Lot size:
- 0.05 Acres
- Year built:
- 1979
- Baths:
- 3.00
- MLS#:
- VAFX2169512
- Subdivision:
- Reflection Lake
ADDITIONAL INFORMATION
As is The property is in need of significant maintenance.
- Type:
- Single Family
- Sq.Ft.:
- 810
- Status:
- Active
- Beds:
- 1
- Year built:
- 1993
- Baths:
- 1.00
- MLS#:
- VAFX2169998
- Subdivision:
- Worldgate Condo
ADDITIONAL INFORMATION
Welcome to your new home! Step into this immaculate one-bedroom condo that exudes charm and elegance. As you enter, you're greeted by luxurious vinyl plank flooring in the spacious living and dining area. The open-concept kitchen boasts ample cabinet space, perfect for those who love to cook or entertain guests. The generously-sized bedroom offers enough space for a large bed and features not one, but two closets including a walk-in closet, ensuring all your storage needs are met. Step out onto the balcony from the living room and bask in the upcoming spring weather. Located in the heart of Herndon, this condo is conveniently situated near shopping centers, Amazon/Tech hubs, restaurants, entertainment venues, and the Herndon Silver Line Metro, making commuting a breeze. With easy access to major routes and amenities such as a swimming pool, fitness facilities, and communal spaces, Worldgate Condo offers the ultimate in premium living. Don't miss out on this exceptional opportunity!
$950,000
483 Spring Street Herndon, VA 20170
- Type:
- Single Family
- Sq.Ft.:
- 4,749
- Status:
- Active
- Beds:
- 3
- Lot size:
- 0.24 Acres
- Year built:
- 2001
- Baths:
- 5.00
- MLS#:
- VAFX2172804
- Subdivision:
- Spring Glen
ADDITIONAL INFORMATION
This is the forever home you've been looking for - a fantastic colonial in a phenomenal location. Metro, airport, entertainment, shops, and walking trails are all just minutes away. Inside the home is even more incredible than the location. As you enter the home, you will see the foyer, which presents a variety of options. To the left, you will find a beautiful space fit for an office with plenty of natural light. Continue on to the spacious family room, which coincides with the large kitchen and breakfast room. Also, on the main level is a dedicated dining room space and formal living room. The upper level presents three bedrooms, each connected to its own en suite bathroom, providing privacy and independence for all those residing on the second level. The primary bedroom also features a sitting room, two walk-in closets, and a spa-like bathroom with a soaking tub, shower with a seat, and two spacious vanities. The basement provides an astounding 1700 additional finished square feet, another full bathroom, and four more rooms for endless possibilities. Host guests, set up a second office, or create a gaming space! Throughout the home is an interconnected sound system, perfect for gatherings or a private retreat to the primary bathroom. The backyard offers a covered patio, which encourages year-round outdoor entertaining. The garage is every weekend warrior's dream setup. You wonât believe the garage upgrades! AND there is a huge storage room above the garage that can be accessed via the pull-down stairs! For the ambitious, this could even be converted into an additional bedroom. WOW! This home truly offers so much!
- Type:
- Single Family
- Sq.Ft.:
- 990
- Status:
- Active
- Beds:
- 2
- Year built:
- 1993
- Baths:
- 1.00
- MLS#:
- VAFX2172624
- Subdivision:
- Worldgate
ADDITIONAL INFORMATION
PENTHOUSE UNIT IN WORLDGATE: Meticulously cared for and renovated Penthouse level Windsor model in secure building with elevators. The private balcony overlooks the courtyard and gardens. This building is conveniently situated next to the clubhouse and pool. *** SECURE GARAGE PARKING: Comes with one assigned parking space in the secure underground garage. There is ample visitor parking directly in front of the building, in front of the clubhouse next door and throughout the community. * * * WASHER AND DRYER IN UNIT. * * * LOCATION: Ideally located 1/2 mile from Worldgate Centre, 1 mile or less to multiple grocery stores, 2 miles from the heart of Historic Downtown Herndon, 2 miles from Herndon Silver Line Metro rail station and a 0.4 mile walk to the Chandon Dog Park. * * * COMMUNITY AMENITIES are plentiful and include a clubhouse, party room, gym, pool, common areas, and more. *** UPDATES/RENOVATIONS INCLUDE: Renovated kitchen with stainless steel appliances, quartz countertops and oversized sink; flooring; lighting: paint; ducts were cleaned and sanitized in 2022 (good for another 3-5 years); dryer vent cleaned in 2022; and more. All ages of systems provided to agent/broker by owner or previous owner and are deemed reliable, but not guaranteed, and should be verified by buyer and buyer's agent.
- Type:
- Single Family
- Sq.Ft.:
- 735
- Status:
- Active
- Beds:
- 1
- Year built:
- 1994
- Baths:
- 1.00
- MLS#:
- VAFX2172626
- Subdivision:
- Worldgate
ADDITIONAL INFORMATION
Buyer got cold feet - back on market *** Completely renovated and move-in ready Chelsea model in Worldgate. Situated in a secure building with elevators. *** *** UPDATES/RENOVATIONS: New kitchen appliances; new quartz countertops; LVP flooring; paint; baseboards; bathroom remodeled; new washer and dryer (in unit); and more - completed April 2024. All ages of systems provided to agent/broker by owner or previous owner and are deemed reliable, but not guaranteed, and should be verified by buyer. *** PARKING: Comes with one outdoor assigned parking space next to building. There is ample visitor parking adjacent to the building and throughout the community. * * * LOCATION: Ideally located 1/2 mile from Worldgate Centre, 1 mile or less to multiple grocery stores, 2 miles from the heart of Historic Downtown Herndon, 2 miles from Herndon Silver Line Metro rail station and a 1/2 mile walk to the Chandon Dog Park. * * * COMMUNITY AMENITIES are plentiful and include a clubhouse, party room, gym, pool, common areas, and more.
- Type:
- Single Family
- Sq.Ft.:
- 1,616
- Status:
- Active
- Beds:
- 3
- Lot size:
- 0.25 Acres
- Year built:
- 1976
- Baths:
- 2.00
- MLS#:
- VAFX2170270
- Subdivision:
- Hiddenbrook
ADDITIONAL INFORMATION
Welcome Home-your search ends here! Fresh, clean and newly updated in 2024. Centrally located in the coveted community of Hiddenbrook in Herndon, VA, this beauty is ready for its new owners. The home is perfectly situated in the center of a quiet cul-de-sac. Enjoy convenient one level living with an open floor-plan and over 1,600 square feet of space. As you walk in the front door (2024) you are greeted by a breathtaking view of the wooded backyard through the wall of new windows (2024). The home features a large living room with recessed lights and vaulted ceilings, a large dining room that leads you to the updated kitchen featuring all new stainless steel appliances, recessed lights, newly painted cabinets with new hardware and new flooring that is sure to please anyone! The new flooring continues to the family room which features a fireplace with new tile surround and mantel. The deck and fabulous backyard can be accessed via the sliding glass door off the kitchen-perfect for entertaining! Enjoy warm summer nights and cool fall days sitting on the large freshly stained deck with composite flooring overlooking the beautiful trees and a common area. Bonus-no homes behind the property making it so private and peaceful! The home also features a lovely primary bedroom which includes a walk-in closet and an updated ensuite bathroom, as well as two additional bedrooms, an updated hall bath, a separate laundry/utility room, a linen closet and a two car garage . A beautiful property that is truly move-in ready. The interior of the home has been freshly painted with brand new carpet installed throughout (October 2023). Updates: 2022-new roof. 2023-carpet and paint. 2024-new windows, new front door, new water heater, new flooring, updating of two bathrooms, new kitchen appliances, and thermostats. Located close to Dulles International Airport, bus stops, metro, and major commuter routes such as Dranesville Rd., Rt.7, Fairfax County Parkway, and the Dulles Toll Road. Close to Herndon Golf Course, the historic town of Herndon, restaurants, and shopping! Walking distance to the community pool & Dranesville Elementary.
$489,000
932 Branch Drive Herndon, VA 20170
- Type:
- Single Family
- Sq.Ft.:
- 1,680
- Status:
- Active
- Beds:
- 4
- Lot size:
- 0.06 Acres
- Year built:
- 1980
- Baths:
- 3.00
- MLS#:
- VAFX2172258
- Subdivision:
- Park Avenue Square
ADDITIONAL INFORMATION
Beautifully updated 3-level townhouse in the heart of the bustling community of Herndon. 4 bedrooms, 2.5 bathrooms, 2 assigned parking spaces.Newly renovated kitchen (2024) boasts sleek granite countertops, white shaker cabinets, modern stainless steel appliances, elegant backsplashes, recessed LED lights, and open shelves above the kitchen sink. The open living and dining area is anchored by newly refinished hardwood floors (2024) and a brand new chandelier, while natural light streams through the sliding glass doors that lead to a spacious wood deck. Upstairs, each bedroom is fitted with a lighted ceiling fan or light fixture, ensuring comfort and convenience. The full bathroom has been tastefully updated (2024) with new flooring, new vanity, new toilet, new mirror, new plumbing fixtures and stylish tiles. The walk-out basement features a 4th bedroom with an updated full bathroom, a large laundry room, and a recreation room that opens to the fenced in backyard. Recent upgrades also include brand new HVAC unit (2024) with a 10-year warranty; new carpet throughout the entire upper level and basement level (2024); Entire house freshly painted with neutral colors (2024); exterior freshly painted (2024), new front door (2024), new roof (2019), new water heater (2019), Power room updated with new vanity, new fixtures, new toilet (2024). Ideally located within walking distance to parks, downtown Herndon, the W&OD Trail, and myriad dining and shopping options. Plus, easy access to Dulles airport and major commuter routes like Rt 28, 7, and the Silver Line Metro Station. Don't miss out on this incredible opportunity. Offer Deadline Monday 4/15 @ 6pm.
$679,000
1103 Wintrol Court Herndon, VA 20170
- Type:
- Single Family
- Sq.Ft.:
- 2,816
- Status:
- Active
- Beds:
- 4
- Lot size:
- 0.11 Acres
- Year built:
- 1985
- Baths:
- 4.00
- MLS#:
- VAFX2168758
- Subdivision:
- Estates At Eagle Lie
ADDITIONAL INFORMATION
Lovely 3-level home with 4 BR plus Bonus Rm in Lower Level. ,3.5 BA plus two-car garage situated in quiet cul de sac walkable to the Herndon Community Center, and WO&D Trail. Kitchen was completely redone,about 2010. Main and upper bath renovated in 2023. Powder Room currently being remodeled. New carpet throughout. Entire home freshly painted. Finished basement offers wet-bar area, 2nd refrig, large rec room, full bath and a bonus room / den, plus a storage-laundry area. Upper level features 4 spacious bedrooms. Main level offers famiy room with wood-burning fireplace. Hardwood floors throughout main level except for tile in the kitchen. Lots of closet space. NO HOA here --- Located in the Town of Herndon. Roof 2010. HVAC - 2015.
- Type:
- Single Family
- Sq.Ft.:
- 2,129
- Status:
- Active
- Beds:
- 4
- Lot size:
- 0.28 Acres
- Year built:
- 1979
- Baths:
- 4.00
- MLS#:
- VAFX2172588
- Subdivision:
- Crestbrook
ADDITIONAL INFORMATION
Welcome to this charming home with fresh interior paint and a nice backsplash in the kitchen. The primary bathroom boasts good under sink storage, while partial flooring replacement in some areas adds a modern touch. New appliances make cooking a breeze, and other rooms offer flexible living space for all your needs. Step outside to find a relaxing sitting area in the backyard, perfect for enjoying the outdoors. Don't miss out on this opportunity to own a home with so many desirable features.
$1,285,000
1068 Cedar Chase Court Herndon, VA 20170
- Type:
- Single Family
- Sq.Ft.:
- 5,801
- Status:
- Active
- Beds:
- 5
- Lot size:
- 0.66 Acres
- Year built:
- 2002
- Baths:
- 5.00
- MLS#:
- VAFX2171158
- Subdivision:
- Cedar Chase
ADDITIONAL INFORMATION
Welcome to this beautifully updated home nestled in the highly sought-after Cedar Chase community, conveniently located just off Route 7. Boasting a prime location near Tyson's Corner, Reston, and Dulles Airport, this residence offers the perfect blend of luxury and convenience. Step inside to discover the elegance, with marble flooring gracing the foyer and flowing seamlessly into the formal living room. Gleaming hardwood floors adorn the dining room, while the family room, bathed in natural light, effortlessly connects to the breakfast area and kitchen. The kitchen features tastefully painted cabinets complemented by sleek black knobs, creating a timeless aesthetic. A large mudroom and three-car garage provide ample storage and convenience, while the rear staircase adds a touch of architectural sophistication. Ascend the stairs to be greeted by the opulence of crystal chandeliers illuminating the hallway. Four bedrooms await, including one with an en-suite bathroom, while the main primary bedroom offers a serene sitting area and a spacious master bath. Convenience is key with an upstairs laundry room, ensuring effortless living. The lower level is an entertainer's dream, boasting a bedroom, bathroom, bar, and expansive entertainment area. Whether you're hosting gatherings or enjoying quiet movie nights, this space offers endless possibilities. Stay active in the dedicated exercise room, completing the ultimate lifestyle experience. Situated on one of the largest lots in the subdivision, this home epitomizes luxury living. Don't miss the opportunity to make this exquisite residence your own. Schedule your showing today and experience the epitome of refined living in Cedar Chase.
$735,000
1106 Criton Street Herndon, VA 20170
- Type:
- Single Family
- Sq.Ft.:
- 1,800
- Status:
- Active
- Beds:
- 4
- Lot size:
- 0.22 Acres
- Year built:
- 1979
- Baths:
- 3.00
- MLS#:
- VAFX2171450
- Subdivision:
- Hunters Creek
ADDITIONAL INFORMATION
Nestled in the mature and highly sought-after neighborhood of Hunters Creek, this front porch contemporary has everything youâre looking for! Impeccably maintained and renovated with attention to detail matched by exceptional quality of design and materials. Unique, parklike setting tucked away on a cul-de-sac with common area right in front of your driveway and Runnymede Park in your back yard. Gorgeous, Cali Bamboo hardwood floors (2018) greet you and draw you in to the warmth and openness of the entirely renovated main level. Hand selected granite slabs were custom cut to showcase the beautiful lines of the natural stone. All new soft-close cabinetry with pullouts (2018), new refrigerator, microwave and dishwasher complete the sleek and bright kitchen overlooking the rolling garden scape. This hidden gem has direct access to Runnymede park trails from your back garden. Drenched in afternoon sunlight this beautifully scaped stamped concrete patio (2021) blends seamlessly with its surrounds. Resident owls, birds of all species and gentle wildlife meander this private oasis. Off of the kitchen, the cozy family room has a wood-burning fireplace with custom salvaged wood mantel crowning the stacked slate and stone hearth. New washer & dryer (2023) in laundry room off of family room. Oversized, insulated and finished garage has 7 light fixtures, 220 outlet for level 2 car charging, 100 amp sub panel and the (2014) garage door is fully insulated. Upstairs, primary bathroom completely renovated to feature double vanity with granite countertops, oversized ceramic tile flooring, walk in shower with custom wall niches and deep soaking tub with hand held showerhead attachment. Custom walk-in closet is cedar lined with ceramic tile flooring. Upper level has all new carpeting (2022), new interior doors and new trim moulding. Secondary full bathroom also newly renovated (2022) with custom tile shower, flooring and upgraded fixtures and vanity. 3 additional bedrooms offer versatile living space for everyone. The unfinished basement is open and bright with 3 welled windows and leaves tons of potential for your own creation and expansion. Freshly power washed, windows cleaned, mulched and ready for its next owners to enjoy! Low HOA of $170 annually!! Includes tennis, basketball & playground with pool membership available seasonally. All amenities are 5 mins walking distance from your front door. Sellers had home assessed for solar panels and roof is directly south facing and perfect for solar conversion. Don't miss this extraordinary opportunity to own a private and parklike oasis close to Reston Town Center and Town of Herndon with quick access to Fairfax County Pkwy, Toll Rd and Rte 7.
- Type:
- Single Family
- Sq.Ft.:
- 3,034
- Status:
- Active
- Beds:
- 3
- Lot size:
- 0.05 Acres
- Year built:
- 2010
- Baths:
- 4.00
- MLS#:
- VAFX2171360
- Subdivision:
- South Van Buren
ADDITIONAL INFORMATION
Welcome to 551 Van Buren St! *** Meticulously maintained and updated luxury Chaucer model built by Stanley Martin boasting over 3,000 sq ft on three finished levels plus a two car garage. *** LOCATION: Situated in downtown Herndon within walking distance to groceries, retail, dining and much more. Less than 325 feet from the W&OD Trail; a 10 minute/0.4 mile walk to Friday Night Live!; a 9 minute/0.4 mile walk to the heart of downtown Historic Herndon including Jimmy's Old Town Tavern, Aslin Beer Company, Izzi, Herndon Farmer's Market, and more; Â1.1 miles to Herndon Metro Rail Station, and 6.6 miles to Washington-Dulles International Airport. Â*** MAIN LEVEL: Beautiful hardwood floors gleam throughout the expansive and open main living level. The gourmet kitchen features 42" cabinets, granite countertops, gas cooktop, double wall oven (one is convection), large window above the kitchen sink and a large center island with room for four stools. ÂThe breakfast nook off the kitchen can be used as an extra large breakfast room, sitting room or a dining room. ÂThe formal dining room in between the kitchen and living room can be used as such or combined with the living room to form a huge great room. Sliding glass doors off the kitchen lead out to the deck on the rear of the home. A powder room on the main level makes for convenient potty breaks. *** UPPER LEVEL: Retreat to your private Primary Suite with a large walk-in closet and en suite Primary Bathroom featuring double vanities, soaking tub, walk-in shower and private water closet. Two additional bedrooms and hallway full bathroom and upper-level laundry room complete the upper level. *** LOWER LEVEL: The light filled rec room features several French doors leading out to a cozy and inviting front porch. An en suite full bathroom is ideal for guests should you decide to convert the area into a guest suite/fourth bedroom. There is a closet plus additional storage underneath the stairs. An oversized two car garage provides ample parking space plus a good amount of storage along all three walls. *** GUEST PARKING: Guest parking is available directly behind the townhome, as well as throughout the community. *** LOW EXTERIOR LAWN AND LANDSCAPING MAINTENANCE: Exterior shrubs and landscaping maintained by the HOA and included in the HOA fees.
- Type:
- Single Family
- Sq.Ft.:
- 990
- Status:
- Active
- Beds:
- 1
- Year built:
- 1994
- Baths:
- 1.00
- MLS#:
- VAFX2169520
- Subdivision:
- Worldgate
ADDITIONAL INFORMATION
Step into your charming 1 bed/1 bath open concept condo with loft located in the highly sought-after Worldgate Condo community. Prepare meals with ease in the updated, nicely appointed kitchen featuring stainless steel appliances, granite countertops, and a beautiful ceramic backsplash. Cozy up on cold evenings and watch a movie in front of your gas fireplace or enjoy your morning coffee on a lovely deck overlooking well manicured grounds and mature trees. The bathroom features nicely updated fixtures including ceramic tile and a large counter top sink with plenty of storage. Both the loft and the bedroom feature ceiling fans for those warm summer days and you can rest assured knowing the washer, dryer, and HVAC compressor were replaced approximately two years ago. Conveniently located just minutes away from shopping, restaurants, Dulles Airport, Rt. 28, the Dulles Toll Road, multiple parks and the newly opened Herndon Metro Station!
© BRIGHT, All Rights Reserved - The data relating to real estate for sale on this website appears in part through the BRIGHT Internet Data Exchange program, a voluntary cooperative exchange of property listing data between licensed real estate brokerage firms in which Xome Inc. participates, and is provided by BRIGHT through a licensing agreement. Some real estate firms do not participate in IDX and their listings do not appear on this website. Some properties listed with participating firms do not appear on this website at the request of the seller. The information provided by this website is for the personal, non-commercial use of consumers and may not be used for any purpose other than to identify prospective properties consumers may be interested in purchasing. Some properties which appear for sale on this website may no longer be available because they are under contract, have Closed or are no longer being offered for sale. Home sale information is not to be construed as an appraisal and may not be used as such for any purpose. BRIGHT MLS is a provider of home sale information and has compiled content from various sources. Some properties represented may not have actually sold due to reporting errors.
Herndon Real Estate
The median home value in Herndon, VA is $507,900. This is lower than the county median home value of $523,800. The national median home value is $219,700. The average price of homes sold in Herndon, VA is $507,900. Approximately 56.71% of Herndon homes are owned, compared to 39.19% rented, while 4.1% are vacant. Herndon real estate listings include condos, townhomes, and single family homes for sale. Commercial properties are also available. If you see a property you’re interested in, contact a Herndon real estate agent to arrange a tour today!
Herndon, Virginia 20170 has a population of 24,545. Herndon 20170 is less family-centric than the surrounding county with 38.97% of the households containing married families with children. The county average for households married with children is 40.57%.
The median household income in Herndon, Virginia 20170 is $108,523. The median household income for the surrounding county is $117,515 compared to the national median of $57,652. The median age of people living in Herndon 20170 is 34.9 years.
Herndon Weather
The average high temperature in July is 87.9 degrees, with an average low temperature in January of 23.9 degrees. The average rainfall is approximately 43.1 inches per year, with 22 inches of snow per year.
