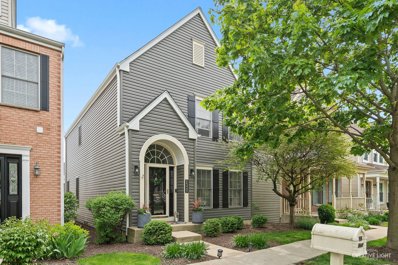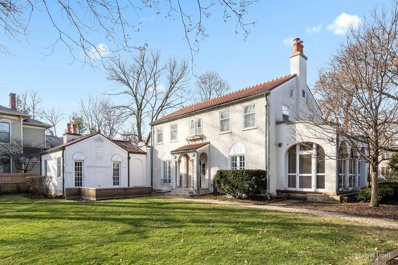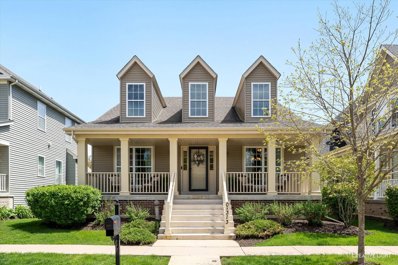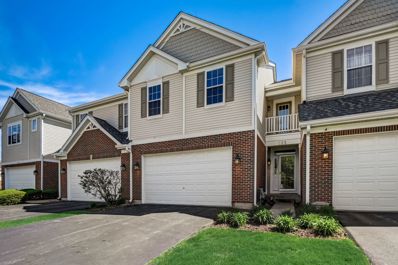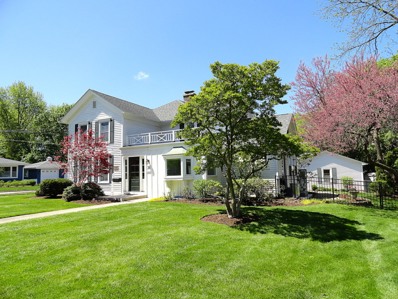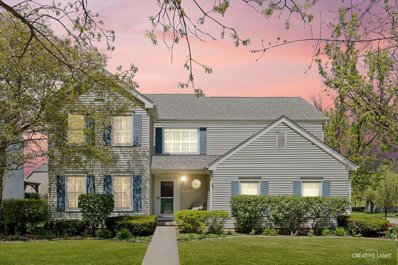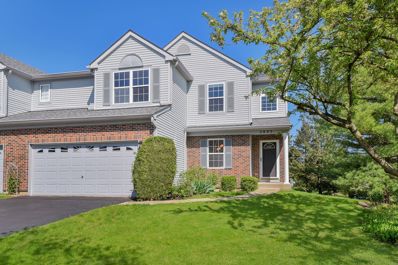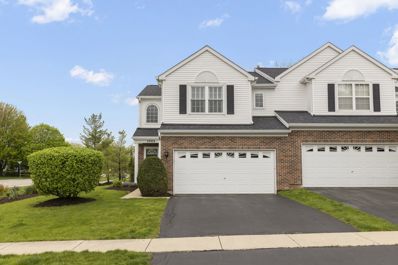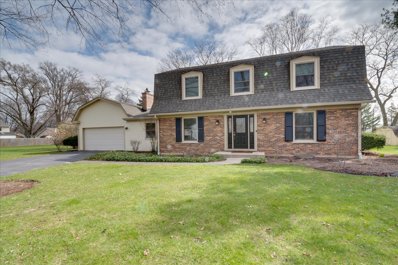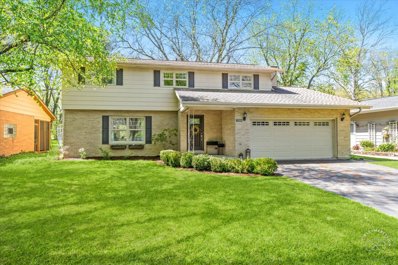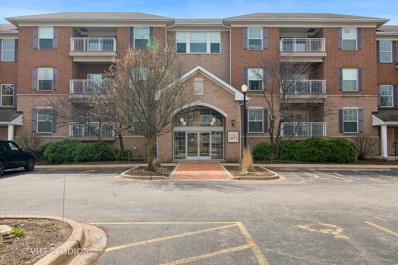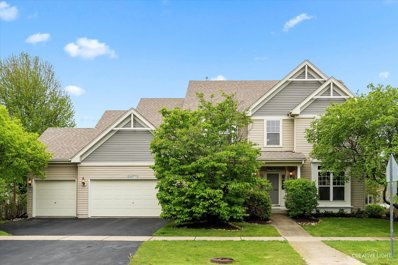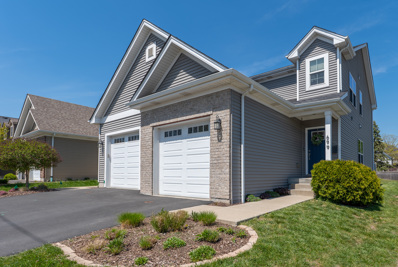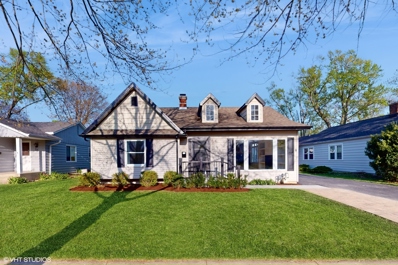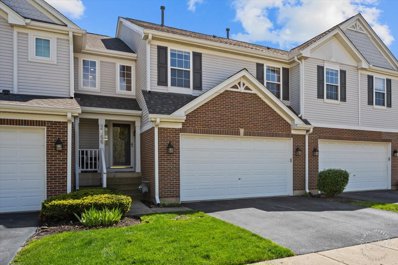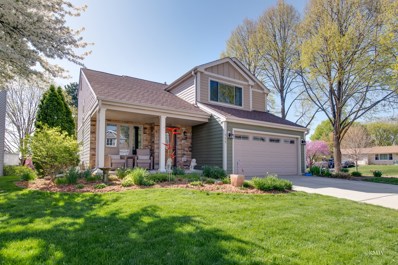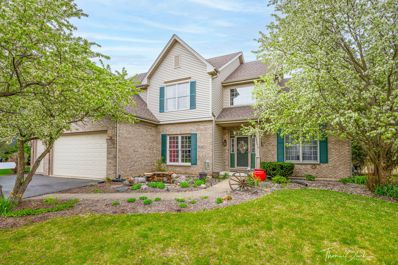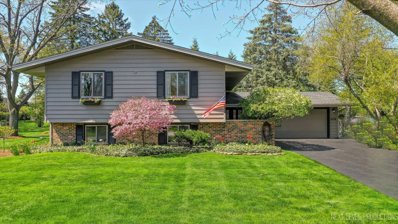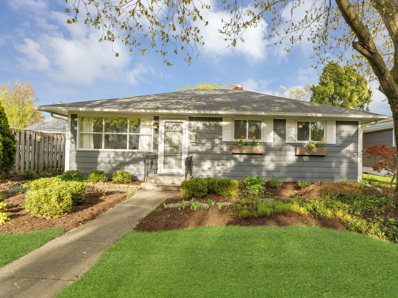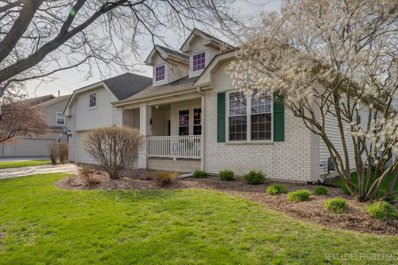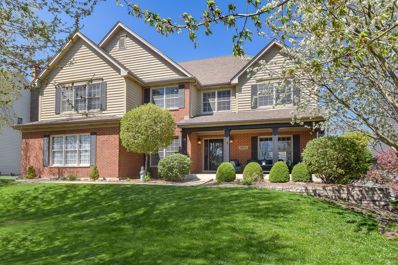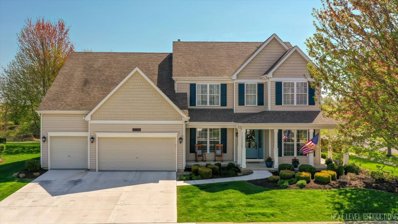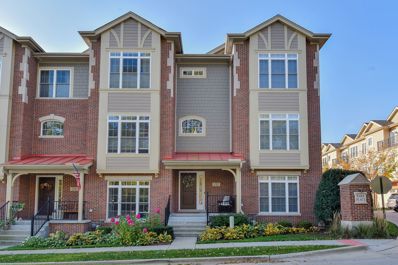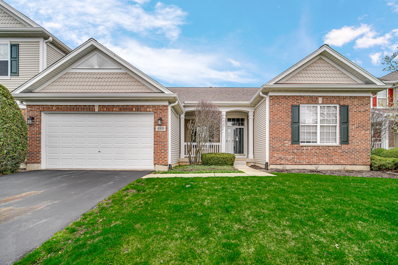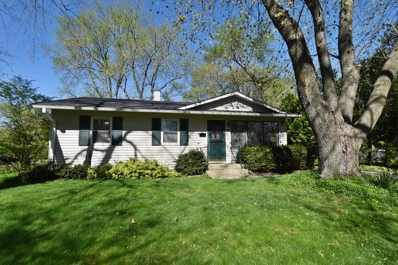Geneva IL Homes for Sale
$429,000
0n449 Dooley Drive Geneva, IL 60134
- Type:
- Single Family
- Sq.Ft.:
- 1,984
- Status:
- NEW LISTING
- Beds:
- 3
- Lot size:
- 0.06 Acres
- Year built:
- 2006
- Baths:
- 4.00
- MLS#:
- 12042955
- Subdivision:
- Mill Creek
ADDITIONAL INFORMATION
Enjoy Maintenance Free living! Wonderful open floor plan! This beautifully appointed home features hardwood floors on the first level, and carpeting on the second level & staircase. Custom window blinds, and newer upgraded light fixtures! Your gourmet kitchen with large eating area opens to family room and has upgraded stainless steel appliances, island, and 42" cabinets. The eating area also features sliding glass doors that lead to your deck, great for those summer days! Entertain guests in your spacious formal dining room that is open to the formal living room. The large master suite features a recently remodeled private master bath. There is a 4th bedroom in the finished basement! The deep pour basement is carpeted and has a large recreation room, a play area under the staircase, office space, and an abundance of storage. Newer roof and siding (2023). New basement bathroom (2020). Remodeled master bath (2022). Mill Creek offers 72 acres of parks, 15 miles of walking/bike paths, tennis and more!!!!
$789,500
428 Franklin Street Geneva, IL 60134
- Type:
- Single Family
- Sq.Ft.:
- 2,810
- Status:
- NEW LISTING
- Beds:
- 4
- Year built:
- 1923
- Baths:
- 3.00
- MLS#:
- 12045762
ADDITIONAL INFORMATION
LOCATION, LOCATION, LOCATION! This iconic Spanish colonial revival home is situated in the epicenter of Geneva's Historic District. A brief 5 block walk to the Metra station and 2 blocks from the newly constructed library. Only two blocks from Geneva's renowned 3rd Street with boutique shopping, trendy dining, and year-round family friendly festivities. Unlike no other, this home offers an abundance of many classic design elements such as stucco exterior, diamond leaded glass windows, ornate copper gutters, and a spectacular clay tile roof. Boasting 3 fireplaces in total, wrought iron railings throughout, and adorned with a picturesque screened in porch.
$489,000
0n313 Hilts Drive Geneva, IL 60134
- Type:
- Single Family
- Sq.Ft.:
- 3,775
- Status:
- NEW LISTING
- Beds:
- 2
- Year built:
- 2014
- Baths:
- 4.00
- MLS#:
- 12040771
ADDITIONAL INFORMATION
Nestled within Geneva's prestigious Mill Creek golf course community, this Cape Cod masterpiece offers unparalleled luxury and comfort. Boasting 3 bedrooms and 3 full baths, including a lavish first-floor primary suite, this home provides ample space for relaxation and rejuvenation. The vaulted family room with a loft exudes elegance and charm, while the finished English basement adds versatility and additional living space. Enjoy the serene outdoors from the screened porch or host elegant gatherings in the formal dining room. Indulge your culinary passions in the high-end chef's kitchen, featuring granite countertops, stainless steel appliances, and a convenient butler pantry. With low-maintenance living, including landscaping, snow removal, and biannual window washing services, you can enjoy the utmost convenience and comfort year-round. Located within the highly acclaimed Geneva School District, this home offers top-tier education for growing families. Plus, with access to two pristine golf courses within the community, outdoor enthusiasts will find endless opportunities for recreation and relaxation.
$400,000
235 Lineas Drive Geneva, IL 60134
Open House:
Saturday, 5/4 4:00-6:00PM
- Type:
- Single Family
- Sq.Ft.:
- 2,077
- Status:
- NEW LISTING
- Beds:
- 3
- Year built:
- 2002
- Baths:
- 3.00
- MLS#:
- 12021134
- Subdivision:
- Fisher Farms
ADDITIONAL INFORMATION
Welcome to your tranquil haven in the peaceful Fisher Farms Subdivision of Geneva. NEW kitchen, NEW baths, New LVT flooring, NEW carpet, NEW paint, NEW Fixtures! This townhome has undergone a complete transformation with a comprehensive renovation in April 2024, resulting in a stunning blend of modern elegance and comfort. As you step inside, you're greeted by a bright and inviting main level, featuring an open family room with extra tall nine foot ceilings that exude a sense of spaciousness and warmth. The updated kitchen steals the spotlight, boasting quartz counters, stainless steel appliances, and ample cabinets for all your storage needs. The dining room provides a perfect space for gathering with family and friends, while a convenient powder room adds to the functionality of the main level. Ascending to the second floor, luxury awaits in the expansive primary bedroom suite. This retreat features a sitting room and volume ceilings, creating a serene ambiance for relaxation. The primary bath has been fully remodeled to include a tile shower, tub and new vanity with dual sinks, offering a spa-like experience. Laundry, Two additional large bedrooms and a versatile loft space provide flexibility for your lifestyle, whether it's for work, play, or quiet contemplation. The loft also offers access to an exterior balcony, where you can enjoy the peaceful surroundings. Outside, a peaceful backyard and patio await, providing a serene space to unwind and connect with nature. The large unfinished full basement offers ample storage space and awaits your personal touch to transform it into additional living space tailored to your needs. Recent updates in 2024 include NEW paint throughout, NEW LVT wood flooring on the main level and NEW carpet on stairs and the second level. The kitchen has been completely revamped with factory refinished cabinet doors and drawer faces and NEW quartz counters complemented by newer stainless steel appliances. NEW light fixtures and ceiling fans throughout add a touch of sophistication. Both the primary and guest baths have been Fully Remodeled in 2024 to enhance luxury and comfort. Practical updates include NEW HVAC installed in 2023, a NEW sump pump added in 2022, washer installed in 2019, disposal replaced in 2018, and garage door opener added in 2017, ensuring peace of mind and convenience for years to come. With its serene location in the Fisher Farms Subdivision and its array of modern amenities, this townhome offers a lifestyle of luxury, comfort, and tranquility-a place to call home and create cherished memories for years to come. A preferred lender offers a reduced interest rate for this listing. ***Don't have an agent? Reach out to the Listing Agent to reserve and appointment***
$599,900
36 Kane Street Geneva, IL 60134
- Type:
- Single Family
- Sq.Ft.:
- 2,582
- Status:
- NEW LISTING
- Beds:
- 4
- Lot size:
- 0.36 Acres
- Year built:
- 1857
- Baths:
- 4.00
- MLS#:
- 12042244
ADDITIONAL INFORMATION
Perfect melding of Historic 1857 home with 3 tasteful additions including a master BR/BA, desirable mud room with door to fenced yard, enclosed porch and kitchen remodel in 1998. Bertazzoni 36-inch stove. Bluestone patio with pergola opens from the eating area/Family room and the enclosed porch off the mud room. So many upgrades and modern conveniences surrounded by lovely hardwood floors, a classic beehive FP, built-ins with shelves/benches and cabinets. Charming home with great character and curb appeal. Corner lot has a fenced area around the home and a unique L shaped extension to the back yard that makes a wonderful fenced play area or garden space. It is 35 feet wide and goes behind the home to the north and the home on the west side. Sisters lived in this home and the home one away to the west on Oak. Lovely story! Two sheds and a play gym stay in this area. 3 car garage with third bay turned into a workshop or storage room. Newer: roofs, windows, AC, humidifier, water heater, insulation, duct work, sump and battery back-up. Office or eating area space has a bay window. Original master (10x11 insulated attic space with window) and newer 15x16 master have their own baths. The home has 3.5 baths. Basement is amazingly useable space with a 13x21 workshop area. Laundry could be moved upstairs if desired. All of this within walking distance to the river and bike paths, Geneva downtown and sought after Harrison Elementary. Live in a piece of Geneva history - write up from the History Museum from when the home received it's plaque in 1984 is available. Wonderfully well maintained, nicely landscaped home with a sprinkler system. So much character. The one you have been waiting for!!
$495,000
39w734 Terney Lane Geneva, IL 60134
- Type:
- Single Family
- Sq.Ft.:
- 3,128
- Status:
- NEW LISTING
- Beds:
- 3
- Lot size:
- 0.19 Acres
- Year built:
- 1996
- Baths:
- 4.00
- MLS#:
- 12034470
ADDITIONAL INFORMATION
Welcome to your dream home in the desirable Mill Creek subdivision! This charming home boasts 3 bedrooms upstairs and a reading loft, including a primary suite with vaulted ceilings for added elegance. Enjoy the spacious family room with its own vaulted ceilings, perfect for entertaining guests. With 3 full baths and a convenient powder room, comfort and convenience are assured. Plus, the basement offers an additional bedroom for extra flexibility. Situated on a corner lot, this home offers picturesque views across from the park with a playground, ideal for families or those who love outdoor activities. Complete with a fenced-in yard offering privacy and security. Relax or entertain on the beautifully crafted paver patio, sheltered by a stylish pergola, creating the perfect outdoor oasis for enjoying warm summer days and evenings. And for golf enthusiasts, Mill Creek features not one, but two golf courses just moments away. Don't miss out on this fantastic opportunity to call Mill Creek home. yours!
$345,000
2803 Caldwell Lane Geneva, IL 60134
- Type:
- Single Family
- Sq.Ft.:
- 1,801
- Status:
- NEW LISTING
- Beds:
- 3
- Year built:
- 1997
- Baths:
- 2.00
- MLS#:
- 12044542
- Subdivision:
- Sterling Manor
ADDITIONAL INFORMATION
END UNIT WITH 1ST FLOOR MASTER!! This will not last!! Walk in to soaring two story ceilings and tons of natural light! Spacious family and dining room. Beautiful kitchen with granite countertops, eating area, and sliding glass door to private deck! Main floor master features 10' ceilings, walk in closet and shared full bathroom. 2nd floor has a huge loft, perfect for a play area, work-from-home step up or homework station. There are two bedrooms (One could also be a master bedroom if wanted!) and full shared bathroom. Deep pour Walkout basement provides tons of extra potential! Main floor laundry. Two Car Garage. WATER VIEW! Just minutes from parks, playgrounds, shopping, and more!! Better hurry!!
$330,000
2989 Caldwell Lane Geneva, IL 60134
- Type:
- Single Family
- Sq.Ft.:
- 1,544
- Status:
- NEW LISTING
- Beds:
- 2
- Year built:
- 1999
- Baths:
- 3.00
- MLS#:
- 12043386
- Subdivision:
- Sterling Manor
ADDITIONAL INFORMATION
Amazing end unit town house nestled within the sought-after Sterling Manor subdivision of Geneva, 2989 Caldwell presents a captivating blend of modern comfort and suburban charm. This meticulously designed residence offers 2 bedrooms, 1 loft, and 2.5 baths, SS appliances, 2023-Washer/Dryer, 2021-electric car charger in garage, 2019 HVAC, 2018-all New windows, & New Patio door. 2024- New flooring in the finished basement, and New injector pump and sump pump. The Sterling Manor subdivision of Geneva, is the perfect balance of tranquility and accessibility. Enjoy peaceful surroundings while being just moments away from vibrant downtown Geneva, renowned schools, parks, walking/running paths and major transportation routes. The highlight will be sunsets on the deck!
$499,900
2008 Regency Court Geneva, IL 60134
- Type:
- Single Family
- Sq.Ft.:
- 2,392
- Status:
- NEW LISTING
- Beds:
- 4
- Lot size:
- 0.75 Acres
- Year built:
- 1971
- Baths:
- 3.00
- MLS#:
- 12015517
- Subdivision:
- Pepper Valley
ADDITIONAL INFORMATION
Fantastic Pepper Valley Georgian style home is waiting for your easy move in! The home has so many updates, from all new professional landscape, beautiful paver patio with built in fire pit, to all new lighting, all freshly painted throughout! The new light bright kitchen has lots of windows that are newer Pella, also offers granite counter-tops, stainless steel KitchenAid appliance package, spacious center island and 2 pantries - one large walk in pantry and one deep pantry. It opens to a beamed ceiling family room with a brick fireplace. Beautiful hardwood flooring throughout the first floor. Private office or possible 5th bedroom on the main floor. Plenty of closet space. Four additional bedrooms are upstairs with the master featuring an updated private bath and 2 closets. The "partial" basement area is large and roomy. You could easily finished the basement to add additional living space. 1064 Sq Ft Partial; 260 Sq Ft Crawl. This absolutely move in condition Pepper Valley home is on a cul de sac with one of the LARGEST lots with mature trees in the neighborhood. Awesome garden space with a shed for additional storage.
$535,000
1508 Dunstan Road Geneva, IL 60134
Open House:
Friday, 5/3 9:30-11:30PM
- Type:
- Single Family
- Sq.Ft.:
- 2,311
- Status:
- NEW LISTING
- Beds:
- 4
- Lot size:
- 0.26 Acres
- Year built:
- 1965
- Baths:
- 3.00
- MLS#:
- 12040386
ADDITIONAL INFORMATION
Location, Location!!! Well maintained 4 bedroom, 2.1 bath home colonial style home. Generous room sizes, updated kitchen with breakfast bar and walk in pantry. Updated bathrooms, hall bath with a Kohler jetted tub. Hardwood floors throughout the first and second floor. Cozy fireplace in the family room. New in 2021: Furnace and sump pump. New in 2020: a/c, water heater and dishwasher. Gorgeous backyard backs to wooded area. Walkable to downtown Geneva, Metra train, highly sought after Western Ave elementary school and Fabyan Forest Preserve/Japanese Garden/Fabyan Villa Museum.
- Type:
- Single Family
- Sq.Ft.:
- 1,388
- Status:
- NEW LISTING
- Beds:
- 2
- Year built:
- 2005
- Baths:
- 2.00
- MLS#:
- 12043366
- Subdivision:
- Crossings
ADDITIONAL INFORMATION
Experience luxurious living in this exclusive 55+ and older maintenance free living in the highly sought after The Crossings Community. This amazing property is a real gem! This is an end unit and one of the largest in The Crossings! Lots of natural light throughout entire unit. Beautiful light wood floors, granite counter tops and plenty of cabinet space in the kitchen. This 2 bedroom, 2 bath home is truly hard to find! Meticulous and move in ready. Large private covered balcony, what a perfect space to relax or entertain! Updates include: BRAND NEW LENNOX FURNACE AND AIR CONDITIONER BEING INSTALLED 4/25. Newer granite countertop and backsplash, LVP flooring, Hunter Douglas blinds. Excellent location-close to everything! Walking distance to Geneva Commons and Northwestern Delnor Hospital. Minutes to the METRA, I-88 Interchange, dining, library, etc. This property has one PARKING SPACE #9. Clean, secure and heated garage. QUICK CLOSE POSSIBLE. You don't want to miss this lovely home!
$545,000
0s377 Grengs Lane Geneva, IL 60134
Open House:
Saturday, 5/4 5:00-7:00PM
- Type:
- Single Family
- Sq.Ft.:
- 2,867
- Status:
- NEW LISTING
- Beds:
- 5
- Year built:
- 2001
- Baths:
- 3.00
- MLS#:
- 11957749
- Subdivision:
- Mill Creek
ADDITIONAL INFORMATION
FANTASTIC OPPORTUNITY IN MILL CREEK FOR A LARGER 4/5 BEDROOM HOME WITH A GREAT FLOORPLAN! One of the original models in the Creekside neighborhood, built with many extras. Very clean, light, bright & ready for new owners! Spacious rooms & great flow. The large kitchen features center island, beautiful hardwood flooring, spacious eating area, new dishwasher & newer refrigerator. Open concept throughout. The larger family room with fireplace, bay windows & extra windows opens to the kitchen. Welcoming 2 story foyer with hardwood flooring & opens to both the dining room & living room with French doors, transom windows & crown moulding. 1st floor 5th bedroom could be used as a den. The primary bedroom suite features a double door entry, tray ceiling with crown moulding & ceiling fan. The primary bath is vaulted with a skylight, soaker tub, separate shower & large walk-in closet. Bedrooms 2, 3 & 4 are all a great size & all have walk-in closets. 1st floor laundry/mud room is roomy ~ updated with new washer/dryer & flooring in 2018. 3 car heated garage. Huge deep pour English basement ~ unfinished. Charming front porch. Many recent updates. Freshly painted rooms & exterior 4/2024. New light fixtures 4/2024. Zoned furnaces both replaced in 2023. Zoned AC units both replaced in 2023. Roof replaced Nov. 2019. Larger fenced backyard with deck & landscaping. Lawn irrigation system. Central humidifier. Fantastic location near Fabyan Elementary School. Close to Mill Creek pool & parks/open space. Located in Mill Creek w/miles of trails, many parks, 2 golf courses, tennis, pickleball, pool facility, Mill Creek Market, Village Center with ice cream shop, & Tanna Tap. Minutes to La Fox or Geneva Metra, tollway, fabulous dining & shopping. Geneva school district. Quick close ok. Schedule today!
$350,000
699 Stevens Street Geneva, IL 60134
- Type:
- Single Family
- Sq.Ft.:
- 1,325
- Status:
- NEW LISTING
- Beds:
- 2
- Year built:
- 2016
- Baths:
- 3.00
- MLS#:
- 12040671
ADDITIONAL INFORMATION
DISCOVER THIS IN-TOWN DEVINE DUPLEX! You will be delighted to know about this newer in-town duplex built by Michael Vincent Custom Homes in 2015. The upgrades the current owner chose for this home will have you falling instantly in love! You'll find hardwood floors throughout the 1st floor, and the cabinets, lighting and granite countertops were all upgraded. Since there is not a structure to the east of this property the natural light pours into this home making it bright & sunny. The kitchen island is perfect for gathering or food prep, and the open floor concept makes it a breeze for entertaining. The family room and eating area open to the kitchen and the sliding door to the patio makes grilling a snap. Upstairs the extra wide stairway and natural light will leave you impressed as well. The primary suite offers two walk-in closets and a double vanity bathroom & large walk-in shower. The 2nd bedroom features a walk-in closet with natural light plus an ensuite bathroom. For added convenience the laundry room can also be found on the 2nd level. The basement is ready for your finishing touches: it offers a deep pour plus a rough-in for a future bathroom. Enjoy and soak in the changing seasons from your patio looking out into your yard; fences are also allowed if you so desire. You can't beat this west side location allowing you to walk to Third Street, the train station, Wheeler Park, the scenic Fox River and oodles of top rated restaurants and shops! The home's windows are Pella, and there is a high efficiency furnace and water heater. The interior was just freshly painted a neutral color adding to the charm of this move-in ready home. Come fall in love! NO HOA!!
- Type:
- Single Family
- Sq.Ft.:
- 2,450
- Status:
- NEW LISTING
- Beds:
- 3
- Year built:
- 1949
- Baths:
- 2.00
- MLS#:
- 12040907
ADDITIONAL INFORMATION
Open House:
Saturday, 5/4 3:00-6:00PM
- Type:
- Single Family
- Sq.Ft.:
- 1,945
- Status:
- NEW LISTING
- Beds:
- 3
- Year built:
- 2002
- Baths:
- 3.00
- MLS#:
- 12040344
- Subdivision:
- Fisher Farms
ADDITIONAL INFORMATION
Enjoy maintenance free living in the sought after Fisher Farms sub-division of Geneva. This popular model features a spacious open floor plan, vaulted ceiling, fireplace and 2-story wall of windows in family room. Kitchen offers plenty of cabinet space and breakfast bar. Convenient first floor laundry room. 2nd floor master bedroom with master bath, 2 additional generous sized bedrooms and open loft area overlooking the family room. Full deep basement awaits for finishing ideas for more living and entertaining space. Brand new carpet, furnace, roof and patio. 2 car attached garage. Great location close to shopping, restaurants, Geneva commons, schools and Northwestern Delnor hospital. Short distance to train station.
$445,000
960 Chandler Avenue Geneva, IL 60134
- Type:
- Single Family
- Sq.Ft.:
- 1,829
- Status:
- NEW LISTING
- Beds:
- 4
- Year built:
- 1994
- Baths:
- 3.00
- MLS#:
- 12039132
ADDITIONAL INFORMATION
Model Perfect is an understatement! This stunning, beautiful 4 bedroom, 2-Story has been lovingly cared for and is situated in one of the best areas in Geneva with the convenience of being close to everything! Spacious Vaulted Living Room welcomes you. Every detail considered. Truly a must see! Newer Kitchen offers upgraded Thomasville, Raised-Panel, Maple Cabinets with built-ins, Granite Counters, Custom 45 degree hardwood flooring, Custom Lighting and fixtures, plus upgraded Stainless Steel Appliances including a professional-grade 'American Range' stove/oven! Adjacent Family Room w/ Fireplace! Remodeled 1/2 bath on First Floor! Four Spacious Bedrooms and remodeled hall bath. The Master Bedroom with Cathedral Ceilings also features a Remodeled Bath with double-sink, separate shower and soaking tub, plus a walk-in-closet with custom organizers! Spacious, English style, look out Basement too. Raised Deck, Beautiful Paver-Patio, and Gazebo.. all overlooking large backyard! So much is new/er between 2012 - 2018: Marvin Windows, Pella Sliding Glass door, Front Door, Furnace, Air Conditioner, Water Heater, Roof, Soffits, Gutters, Exterior Siding, Garage Door, Widened Concrete Driveway, Stone Facing and more! Professionally landscaped too! See it today!
- Type:
- Single Family
- Sq.Ft.:
- 3,314
- Status:
- Active
- Beds:
- 4
- Lot size:
- 0.25 Acres
- Year built:
- 2003
- Baths:
- 4.00
- MLS#:
- 12008256
- Subdivision:
- Mill Creek
ADDITIONAL INFORMATION
Nestled in the heart of coveted Mill Creek neighborhood, this classic 4 Bedroom/3.5 Bath home beckons charm and location. Poised on a premium lot, the home boasts a picturesque backdrop, with the tranquil bike path just beyond the doorstep and mere minutes away from the refreshing Mill Creek Pool. Step inside to discover a traditional two-story residence where light dances through every corner and the voluminous ceilings in the formal living and dining room, set the stage for game nights and many future gatherings. The heart of the home, the kitchen, exudes functionality and style, adorned with granite countertops and sleek stainless steel appliances. Whether preparing a gourmet feast or enjoying a casual meal at the spacious island, culinary delights are sure to abound. Upstairs discover a haven of relaxation in the generous primary suite, complete with an En-Suite with separate tub and shower and Walk-In-Closet, offering a private retreat at the end of each day. Three additional spacious bedrooms and shared bathroom ensure ample space and accommodations for guests, with ease. Convenience meets functionality with a first-floor Office/Den, providing the perfect space for Zoom meetings or a playroom while a main floor laundry room with utility sink adds ease to daily tasks. For those seeking endless possibilities, the FULL basement awaits, offering an abundance of storage and additional space, ready to be transformed into a home gym, or entertainment oasis to suit your lifestyle and preferences. Outside, the 3-Car garage provides ample storage for all your needs. Beyond the walls lies a vibrant community brimming with amenities and opportunities for connection. Whether it's strolling along the serene bike path, taking a dip in the community pool or simply enjoying the beautiful parks with neighbors, this home offers the perfect balance of space, community and amenities, it stands as a testament to the quintessential Mill Creek lifestyle. Minutes to shopping, restaurants and the Metra. Furnace (2022), Water Heater (2024), Roof (2019), Siding (2019.)
$484,900
1708 Radnor Court Geneva, IL 60134
- Type:
- Single Family
- Sq.Ft.:
- 1,486
- Status:
- Active
- Beds:
- 4
- Year built:
- 1967
- Baths:
- 3.00
- MLS#:
- 12034522
ADDITIONAL INFORMATION
Homes like this only come around once in a lifetime. For decades family and friends have gathered at their favorite place - 1708 Radnor Court - This home has been meticulously cared for by the same family for decades. So welcome to the most perfect pocket of "in-town" Geneva. Tucked back on a private culdesac, this proud property beckons you to pull-up the driveway. With 3 bedrooms + 1 on lower level and almost 3000 sq ft of living space, this is not your typical raised ranch. The entire first floor is wrapped in sunshine and has gleaming hardwood floors. There is a white kitchen, with honed quartz countertops and newer appliances. The bedrooms are all a nice size and the primary has an updated ensuite that is fresh and on trend. The lower level has endless amounts of space with access to the outside. The recreation room has a large fireplace and the entire space is wrapped in windows. There is another full bath on the lower level, with a laundry area, tons of storage, workshop and extra bedroom. The possibilities are endless with the current layout and square footage. The WOW factor continues on the exterior....The lot is spectacular! A good sized deck sits off the back of the property where you can sit and listen to the Williamsburg Elementary school bell dance of over the sound of singing birds and swaying trees. The professional landscaping is mature and lush, with large evergreens and flowering trees dotting the property. You are minutes from the HEART of downtown Geneva, a hop skip to all major shopping on Randall Road and can walk out your back door and be at School. How Special is that? Geneva is not a just a town. It's a way of life. Award winning Schools, Vibrant Park District, Parks, Trails and Festivals for every season. It truly is a community that has something for everyone! I can't think of a better place to become part of Geneva than living in an equally special home. It is time to let your story begin. Make 1708 Radnor Ct your new place to call home today!
$375,000
717 Edison Street Geneva, IL 60134
- Type:
- Single Family
- Sq.Ft.:
- 1,644
- Status:
- Active
- Beds:
- 3
- Lot size:
- 0.17 Acres
- Year built:
- 1955
- Baths:
- 2.00
- MLS#:
- 12039191
ADDITIONAL INFORMATION
This charming ranch-style home is nestled in a prime location near downtown Saint Charles, and downtown Geneva within minutes from the home. You have the convenience and scenic views, minutes from Wheeler Park and Mt. St. Mary Park . With 3 bedrooms, 2 baths, and a finished basement, it provides ample space for comfortable living. The elegant wood floors create a seamless flow throughout. Enjoy leisurely mornings or entertaining guests in the three seasons room, and park with ease in the 1-car detached garage with 3 side parking spaces. This move-in-ready gem is perfect for those seeking a cozy yet convenient home.
- Type:
- Single Family
- Sq.Ft.:
- 2,454
- Status:
- Active
- Beds:
- 3
- Lot size:
- 0.33 Acres
- Year built:
- 2001
- Baths:
- 3.00
- MLS#:
- 12032644
ADDITIONAL INFORMATION
Looking for a beautiful ranch in a prestigious Geneva neighborhood? Here it is! This exquisite home boasts comfort and elegance. Charm abounds here! Arched doorways, rounded drywall corners, built in niches, 9' ceilings and hardwood floors throughout. Welcome to luxury! Welcoming grand entrance with a spacious foyer with 12' ceilings. First floor features-ample living areas, with three bedrooms two full baths, formal living room and formal dining room, kitchen, den or office, family room with gas log fireplace, kitchen with breakfast area, laundry room. In the heart of the home is the gourmet kitchen, equipped with top-of-the-line appliances, sleek granite countertops, and a generous center island. Impressive formal dining room with a double tray ceiling. The master suite is a true retreat, includes spacious bedroom, a walk-in closet, and an en-suite bathroom with dual vanities, soaking tub, and a separate shower. Beautifully finished basement adds bedroom number 4 and a full bath! Finished in 2006 & 2013 by Hogan Construction, it has even more livable space with beautiful selections. Additional living areas include a kitchenette with granite countertops, and under the counter fridge. Game area for ping pong, and a TV area for entertaining! Plus an unfinished area for storage and mechanicals, which no home in the midwest is complete without! The outdoor living space is equally impressive, with a large patio overlooking a private backyard. The original owners have meticulously maintained and beautifully updated this home. This property is more than just a home; it's a lifestyle. With its prime location, close to shopping, dining, and entertainment, plus easy access to major highways, 247 Prairieview Drive is the perfect place to create lasting memories.
$650,000
39w202 Warner Lane Geneva, IL 60134
- Type:
- Single Family
- Sq.Ft.:
- 3,064
- Status:
- Active
- Beds:
- 4
- Lot size:
- 0.24 Acres
- Year built:
- 2002
- Baths:
- 4.00
- MLS#:
- 12032068
- Subdivision:
- Mill Creek
ADDITIONAL INFORMATION
Experience serene views from the welcoming front porch of this magnificent Mill Creek home, boasting 4 bedrooms, 3.1 baths, a loft area, and an unfinished walk-out basement primed for your personal touch. Step into the stunning, updated kitchen adorned with stainless steel appliances, a spacious island offering seating plus eating area overlooking your tree filled backyard. The two-story family room, accented with a brick surround, exudes charm and warmth. Formal living and dining rooms provide refined spaces for entertaining. Retreat to the expansive primary suite, featuring a vaulted ceiling and an en suite bath with double sinks. Delight in tree-framed views from the loft, while additional bedrooms and bathrooms await on the second level. Mature trees grace the backyard, where a deck, concrete patio, and fire pit create an ideal setting for gatherings. Enjoy all Mill Creek has to offer including walking trails, baseball fields, tennis & pickleball courts, 2 golf courese, & a swimming pool (members only) all while being close to Randall Rd, & downtown Geneva!
$559,000
1s255 S Hyde Park Geneva, IL 60134
- Type:
- Single Family
- Sq.Ft.:
- 3,009
- Status:
- Active
- Beds:
- 5
- Year built:
- 2004
- Baths:
- 4.00
- MLS#:
- 12035468
ADDITIONAL INFORMATION
This South Mill Creek home is STUNNING!!! And is a true 5 bedroom home!! On the main level you will find the extra large FIRST FLOOR primary suite with vaulted ceilings, deep walk in closet, updated bathroom and views of open land and trees behind your backyard! The main level also consists of a front formal living room, dining room, gorgeous updated kitchen with a large eat-in kitchen area providing expansive views of the forest preserve and the family room with a fireplace and access to your wrap around front porch! Upstairs are 4 more bedrooms each with attached bathrooms (two sets of Jack n Jill set ups). The basement is unfinished but has SO MUCH space due to the large floor plan on the first floor. One of the best things about this home? The backyard!! Mill Creek is a fabulous neighborhood with so many young families so this house is in the mix of that YET you feel like you are living in the woods with the peaceful serenity of your backyard and large lot!
$789,900
132 North Street Geneva, IL 60134
- Type:
- Single Family
- Sq.Ft.:
- 2,770
- Status:
- Active
- Beds:
- 2
- Year built:
- 2015
- Baths:
- 4.00
- MLS#:
- 12038779
- Subdivision:
- Park Place Of Geneva
ADDITIONAL INFORMATION
Welcome to a truly exceptional townhome experience in the heart of Geneva! This gorgeous two-bedroom residence has been impeccably maintained and exudes the sophistication of brand-new construction. Nestled in the best location, this end unit faces the picturesque Wheeler Park, offering a serene and desirable setting. Step inside and be greeted by an abundance of natural light that bathes every corner of this home. The main level boasts a stunning white kitchen that will delight any culinary enthusiast, featuring high-end appliances, quartz countertops, a large island with seating, and an ideal layout for seamless entertaining. Adjacent to the kitchen, discover a dedicated space perfect for a home office or a cozy sitting area, adding a touch of versatility to your lifestyle. The thoughtful design continues with a formal dining room and a living room adorned with a fireplace, creating an inviting ambiance for gatherings. The lower level reveals a cozy family room adorned with beautiful built-ins and a convenient beverage fridge, providing the perfect retreat for relaxation. Ascend the oversized elevator to discover the spacious master suite, a true haven with custom built-in shelves, a generously sized bathroom boasting dual vanities, marble countertops, floors, and a large walk-in shower. The master closet is a dream, featuring custom built-in shelves, drawers, and mirrored cabinet doors, ensuring ample storage and a touch of luxury. The second bedroom, equally spacious, is conveniently located next to another full bathroom adorned with floor-to-ceiling tiles. With two additional guest bathrooms strategically placed on different levels, this home provides a bathroom on every level, ensuring ultimate convenience for residents and guests alike. For added convenience, the oversized elevator reaches every level of the home, making daily living and entertaining a breeze. Find the laundry room on the same level as the bedrooms, complete with custom built-in cabinets. This home is not only aesthetically pleasing but also technologically advanced, featuring built-in surround sound with speakers in every room. Enjoy the outdoors on two decks or retreat to the epoxy-floored, heated 2-car garage. With plenty of parking for guests and proximity to the downtown Geneva area and the river, this townhome offers the perfect blend of luxury, convenience, and style. Don't miss the opportunity to make this exquisite property your new home!
$389,900
489 Cannon Drive Geneva, IL 60134
- Type:
- Single Family
- Sq.Ft.:
- 2,186
- Status:
- Active
- Beds:
- 3
- Year built:
- 2002
- Baths:
- 3.00
- MLS#:
- 12023707
- Subdivision:
- Fisher Farms
ADDITIONAL INFORMATION
This stunning townhouse is a must-see! Located in the desirable Fisher Farms Subdivision, this property offers convenient access to local shopping, dining, and entertainment venues. With three bedrooms, two and a half baths, and a two-car garage, this home provides plenty of space for all of your needs. The main level boasts an open concept layout making for an inviting and spacious atmosphere. The kitchen features a pantry as well as a breakfast bar, providing ample storage and counter space. Just off the dining room, you'll find a cozy deck area, perfect for entertaining or relaxation. The large master bedroom includes a walk-in closet and en suite bathroom with double sinks, a separate shower and tub. This home also features a full unfinished basement with a bathroom rough-in, providing more storage space or the potential for additional living space if desired. Don't miss out on this incredible opportunity to own a beautiful townhouse in a prime location! Near Randall Rd. and everything that Geneva has to offer.
$260,000
843 Valley Lane Geneva, IL 60134
- Type:
- Single Family
- Sq.Ft.:
- 1,073
- Status:
- Active
- Beds:
- 3
- Year built:
- 1959
- Baths:
- 1.00
- MLS#:
- 12034054
- Subdivision:
- Ridgewood
ADDITIONAL INFORMATION
MULTIPLE OFFERS ** HIGHEST & BEST BY APRIL 23, 11 AM. The ranch you've been looking for is finally on the market! Adorable Geneva home with 3 generous sized bedrooms is ready for a new owner. Spacious kitchen with lots of cabinet space & large eating area overlooking the back yard. Main floor laundry, washer & dryer included. Built in cabinetry in one bedroom. Walk-in closet in the primary bedroom. Screened porch out back, large brick paver patio, shed & tons of perennials compliment the yard. Roof, siding & gutters new 2023, garage roof 4 yrs, water heater 2019. Dog run too. Short walk to the local park. Home is in good condition, selling As-Is. Better hurry before it's gone!


© 2024 Midwest Real Estate Data LLC. All rights reserved. Listings courtesy of MRED MLS as distributed by MLS GRID, based on information submitted to the MLS GRID as of {{last updated}}.. All data is obtained from various sources and may not have been verified by broker or MLS GRID. Supplied Open House Information is subject to change without notice. All information should be independently reviewed and verified for accuracy. Properties may or may not be listed by the office/agent presenting the information. The Digital Millennium Copyright Act of 1998, 17 U.S.C. § 512 (the “DMCA”) provides recourse for copyright owners who believe that material appearing on the Internet infringes their rights under U.S. copyright law. If you believe in good faith that any content or material made available in connection with our website or services infringes your copyright, you (or your agent) may send us a notice requesting that the content or material be removed, or access to it blocked. Notices must be sent in writing by email to DMCAnotice@MLSGrid.com. The DMCA requires that your notice of alleged copyright infringement include the following information: (1) description of the copyrighted work that is the subject of claimed infringement; (2) description of the alleged infringing content and information sufficient to permit us to locate the content; (3) contact information for you, including your address, telephone number and email address; (4) a statement by you that you have a good faith belief that the content in the manner complained of is not authorized by the copyright owner, or its agent, or by the operation of any law; (5) a statement by you, signed under penalty of perjury, that the information in the notification is accurate and that you have the authority to enforce the copyrights that are claimed to be infringed; and (6) a physical or electronic signature of the copyright owner or a person authorized to act on the copyright owner’s behalf. Failure to include all of the above information may result in the delay of the processing of your complaint.
Geneva Real Estate
The median home value in Geneva, IL is $460,000. This is higher than the county median home value of $236,500. The national median home value is $219,700. The average price of homes sold in Geneva, IL is $460,000. Approximately 78.73% of Geneva homes are owned, compared to 16.85% rented, while 4.42% are vacant. Geneva real estate listings include condos, townhomes, and single family homes for sale. Commercial properties are also available. If you see a property you’re interested in, contact a Geneva real estate agent to arrange a tour today!
Geneva, Illinois has a population of 21,791. Geneva is less family-centric than the surrounding county with 37.49% of the households containing married families with children. The county average for households married with children is 39.24%.
The median household income in Geneva, Illinois is $105,161. The median household income for the surrounding county is $74,862 compared to the national median of $57,652. The median age of people living in Geneva is 43.4 years.
Geneva Weather
The average high temperature in July is 83.9 degrees, with an average low temperature in January of 14.1 degrees. The average rainfall is approximately 37.7 inches per year, with 28.3 inches of snow per year.
