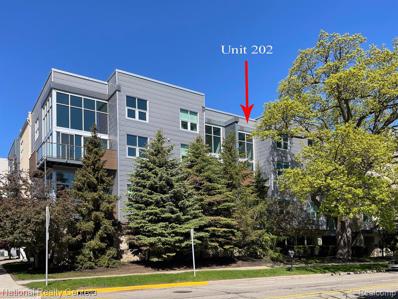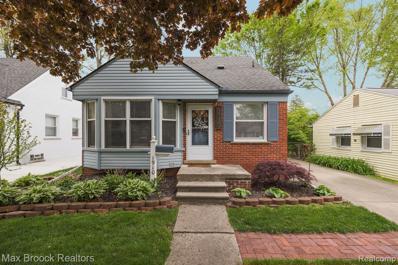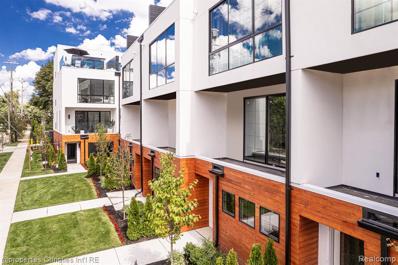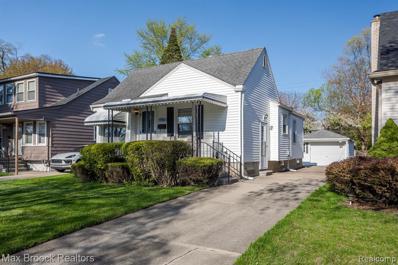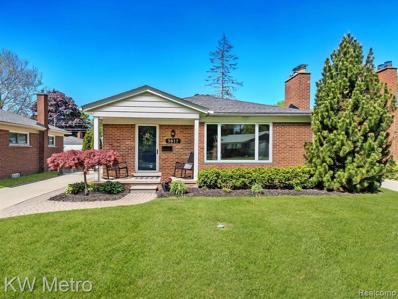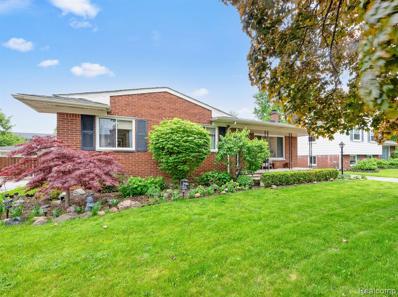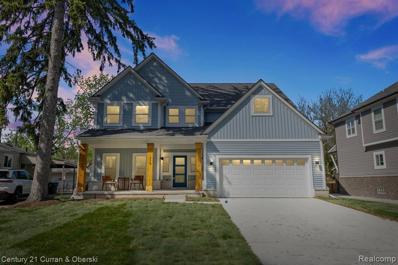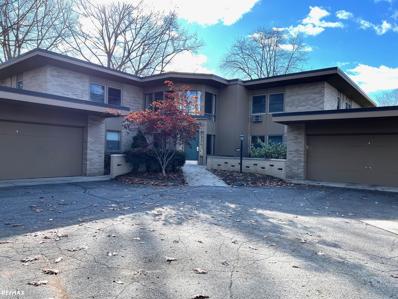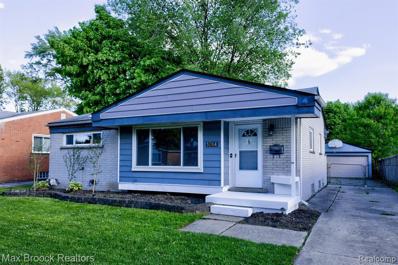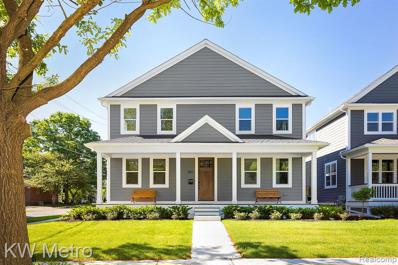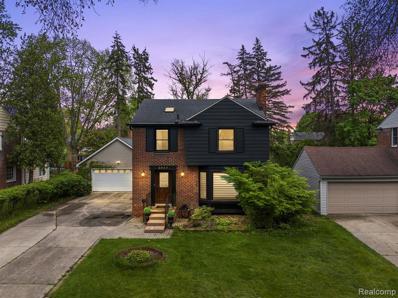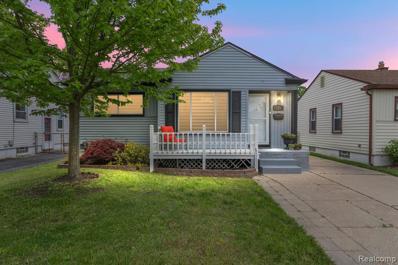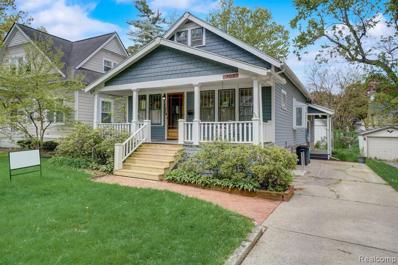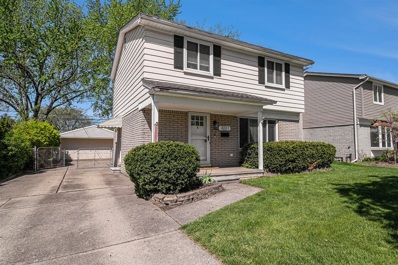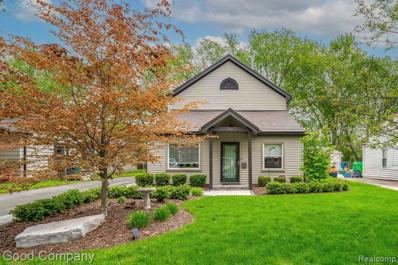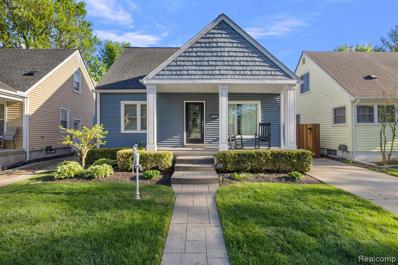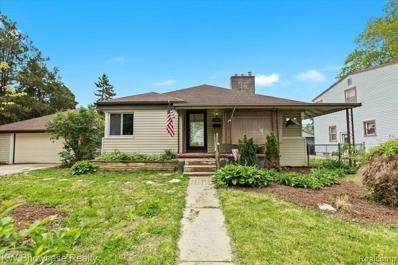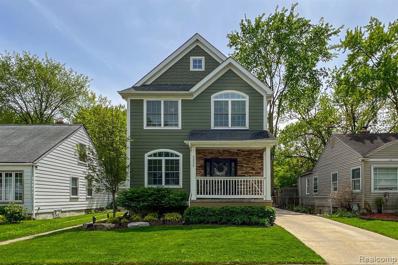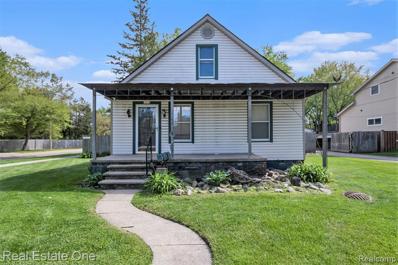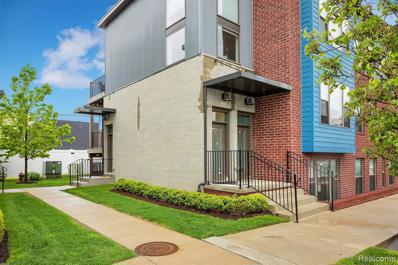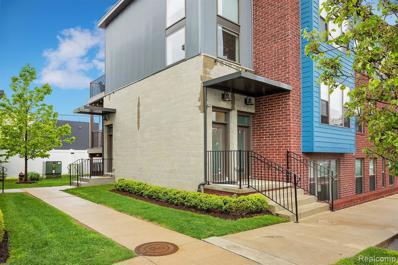Royal Oak MI Homes for Sale
$474,900
614 S Troy Royal Oak, MI 48067
- Type:
- Condo
- Sq.Ft.:
- 1,791
- Status:
- NEW LISTING
- Beds:
- 2
- Baths:
- 3.00
- MLS#:
- 60307120
- Subdivision:
- Troy St. Lofts Condo
ADDITIONAL INFORMATION
Luxury loft living near all the restaurants and night life of downtown Royal Oak! This almost 1800 sq ft 2 level loft condo features premium cabinets, hardwood flooring, newer carpeting and gas fireplace and remodeled kitchen and full bathrooms. The upper level features a large family room that can work as home office, a second bedroom and ensuite bath and the laundry room. The Great room on the entry level overlooks Troy St and has a large balcony perfect for a quiet morning coffee or evening relaxation. Extra storage room in the unit and storage under the stairs. BONUS FEATURE: The condo comes with 2 assigned parking spots in the garage area, which is on the ground floor of the condo building. BATVAI. Schedule your showing TODAY!!
$330,000
1910 Clifton Royal Oak, MI 48073
- Type:
- Single Family
- Sq.Ft.:
- 1,043
- Status:
- NEW LISTING
- Beds:
- 3
- Lot size:
- 0.11 Acres
- Baths:
- 1.00
- MLS#:
- 60307168
- Subdivision:
- Brookwood - Royal Oak
ADDITIONAL INFORMATION
Charming updated bungalow sits on a quiet street backing up to Red Run Golf Course and just 1 mile from highly desired downtown Royal Oak. Located close to parks, restaurants and golf courses, with easy access to 75 and 696. This home features updated kitchen with stainless steel appliances, stone counters, updated bathroom, wood floors throughout that have been refinished, master bedroom with large closet, finished basement with fireplace, large deck and a well maintained fenced in yard. Perfect for entertaining! Hurry, book your appointment today. This home will not last long!
$649,900
533 E Harrison Royal Oak, MI 48067
Open House:
Sunday, 5/12 12:00-3:00PM
- Type:
- Condo
- Sq.Ft.:
- 1,807
- Status:
- NEW LISTING
- Beds:
- 3
- Baths:
- 4.00
- MLS#:
- 60307161
- Subdivision:
- Occpn 2301 The Harrison
ADDITIONAL INFORMATION
Limited opportunity to own one of the remaining 3-story townhomes in the coveted Harrison Collection. This new construction multi-level town home offers modern design, stunning architecture, impeccable finishes, rooftop terrace, and an open luxurious floor plan for comfort all within walking distance to downtown Royal Oak. Enjoy amenities unique to this community with a modest fee, such as a private clubhouse, fitness center, hot tub, dog park and yes....a pool! Please contact Crystal Marsh for a private tour of the community.
Open House:
Sunday, 5/12 12:00-3:00PM
- Type:
- Condo
- Sq.Ft.:
- 1,807
- Status:
- NEW LISTING
- Beds:
- 3
- Year built:
- 2021
- Baths:
- 3.10
- MLS#:
- 20240032000
- Subdivision:
- Occpn 2301 The Harrison
ADDITIONAL INFORMATION
Limited opportunity to own one of the remaining 3-story townhomes in the coveted Harrison Collection. This new construction multi-level town home offers modern design, stunning architecture, impeccable finishes, rooftop terrace, and an open luxurious floor plan for comfort all within walking distance to downtown Royal Oak. Enjoy amenities unique to this community with a modest fee, such as a private clubhouse, fitness center, hot tub, dog park and yes....a pool! Please contact Crystal Marsh for a private tour of the community.
- Type:
- Condo
- Sq.Ft.:
- 1,791
- Status:
- NEW LISTING
- Beds:
- 2
- Year built:
- 2004
- Baths:
- 2.10
- MLS#:
- 20240031956
- Subdivision:
- Troy St. Lofts Condo
ADDITIONAL INFORMATION
Luxury loft living near all the restaurants and night life of downtown Royal Oak! This almost 1800 sq ft 2 level loft condo features premium cabinets, hardwood flooring, newer carpeting and gas fireplace and remodeled kitchen and full bathrooms. The upper level features a large family room that can work as home office, a second bedroom and ensuite bath and the laundry room. The Great room on the entry level overlooks Troy St and has a large balcony perfect for a quiet morning coffee or evening relaxation. Extra storage room in the unit and storage under the stairs. BONUS FEATURE: The condo comes with 2 assigned parking spots in the garage area, which is on the ground floor of the condo building. BATVAI. Schedule your showing TODAY!!
$299,900
1906 Westgate Royal Oak, MI 48073
Open House:
Sunday, 5/12 11:00-1:00PM
- Type:
- Single Family
- Sq.Ft.:
- 907
- Status:
- NEW LISTING
- Beds:
- 3
- Lot size:
- 0.11 Acres
- Baths:
- 2.00
- MLS#:
- 60307085
- Subdivision:
- Brookwood - Royal Oak
ADDITIONAL INFORMATION
Discover the perfect blend of style and comfort in this fully remodeled ranch located on a serene street in the desirable Brookwood area of Royal Oak. This three-bedroom, two-bathroom home offers a seamless flow with its open concept design, connecting the kitchen to the dining area and spacious living room. Every inch of this home reflects thoughtful craftsmanship and modern aesthetics. Enjoy the warmth and durability of newer hardwood floors throughout the residence. The kitchen is a culinary dream featuring contemporary cabinetry in a tasteful hue, complemented by stylish hardware, butcher block countertops, and a classic subway tiled backsplash. Newer stainless steel appliances complete this sleek and functional space. The home's lighting and fixtures have been meticulously upgraded to enhance the ambiance and appeal. A trendy 'shiplap' stairwell invites you downstairs to the fully renovated basement. This additional living space is freshly painted and boasts newer flooring and an upgraded full bathroom, offering the perfect setting for entertainment or relaxation. Noteworthy updates include a newer roof, furnace, hot water heater, and electrical updates to the panel and wiring ensuring peace of mind for years to come. Nestled among five low-traffic, private streets, this home backs up to the prestigious Red Run Golf Club, adding to the exclusivity and charm of the location. Act quicklyââ¬âhomes in this sought-after neighborhood are snapped up fast! Experience the perfect blend of tranquility and convenience in this beautifully upgraded Royal Oak ranch.
$389,900
3017 Elmhurst Royal Oak, MI 48073
- Type:
- Single Family
- Sq.Ft.:
- 1,215
- Status:
- NEW LISTING
- Beds:
- 3
- Lot size:
- 0.16 Acres
- Baths:
- 2.00
- MLS#:
- 60307079
- Subdivision:
- Roll Sub
ADDITIONAL INFORMATION
Welcome to this beautifully updated 3 bedroom ranch located on a wonderful tree lined street of all brick homes in Royal Oak. This stunning home boasts gorgeous hardwood floors and has a wonderful open floor plan, making it ideal for entertaining. The living room features include a gas fireplace with striking tile and wood surround, a large picture window letting in an abundance of natural sunlight and flows seamlessly into the adjacent dining area. Step inside the impressive kitchen with quartz countertops, subway tile backsplash, white shaker, soft close cabinets, under cabinet lighting, plenty of counter space and stainless steel appliances. A nicely appointed full bath featuring hexagon tile floor is centrally located on the first floor. Three good sized bedrooms and a half bath adjacent to the primary bedroom complete the main level. The finished basement provides an abundance of additional living space and includes a large family room, workout area, mechanical/ utility room with built in shelving, plenty of storage space, a separate washer & dryer area and a bonus flex room that is currently set up as a 4th bedroom. The fully fenced-in backyard and covered patio expand your living area outdoors. Great Royal Oak location only a block from Addams Elementary and a quick drive to downtown Birmingham or Royal Oak. Welcome Home!
$450,000
4818 Elmhurst Royal Oak, MI 48073
Open House:
Sunday, 5/12 12:00-3:00PM
- Type:
- Single Family
- Sq.Ft.:
- 1,370
- Status:
- NEW LISTING
- Beds:
- 3
- Lot size:
- 0.16 Acres
- Baths:
- 2.00
- MLS#:
- 60307029
- Subdivision:
- Mark Builders Brentwood Sub
ADDITIONAL INFORMATION
Welcome to this beautiful brick ranch, with a meticulous maintenance of both exterior and interior. Gleaming wood floor throughout. Living space seamlessly blending with a show of elegance, comfort and style. Accenting the home's warmth and inviting atmosphere with a sleek gas fireplace. Dining area has a generous sized window giving way to natural light and view of fenced backyard, and lush greenery. Kitchen boasts a prep island with seating. Both baths updated, glass shower doors. Full basement, partially finished with wood fire place, ample space for storage. Newer deck for private enjoyment and entertainment, 2.5 car garage.
- Type:
- Single Family
- Sq.Ft.:
- 1,564
- Status:
- NEW LISTING
- Beds:
- 3
- Lot size:
- 0.27 Acres
- Baths:
- 3.00
- MLS#:
- 70405614
ADDITIONAL INFORMATION
Welcome to your perfect new sanctuary in Royal Oak! Nestled on a tranquil cul de sac, this charming 3 bed, 3 bath haven awaits a new owner. Boasting 1,563 sp ft of creative style, design and exudes warmth and comfort. Immerse yourself in the serenity of your refinished 3-tier deck or unwind in your newly crafted Japanese garden and private fenced backyard. Oh, and did we mention the new Toto toilets? Convenience is key here. Upgraded roads and sewers mean smooth sailing, and with I-75 and 696 just minutes away, commuting is a breeze. Downtown Royal Oak is a bike ride away, and nearby parks offer endless fun for your little ones and pets. But wait, there's more! A finished basement and included appliances ensure every need is met. Don't miss your chance to call this gem home!
$1,000,000
115 Detroit Royal Oak, MI 48073
- Type:
- Single Family
- Sq.Ft.:
- 3,100
- Status:
- NEW LISTING
- Beds:
- 5
- Lot size:
- 0.24 Acres
- Baths:
- 4.00
- MLS#:
- 60306977
- Subdivision:
- Brynvilla Sub
ADDITIONAL INFORMATION
When this amazing home was being planned, the idea was that it is to be designed for those who want luxury, convenience, and functionality for modern living. We have for you a home that embodies that idea plus is beautiful, elegant, open, spacious and most of all FUN! An exquisite custom home, across from Wagner Park in Royal Oak and situated just one mile away from the heart of downtown Royal Oak - this enchanting property boasts a prime location! Designed and built with meticulous attention to detail, from the subtle artistry in the wainscoted grand entry hallway and the accent walls in the library, stairway, and primary suite. The open concept layout with 9-foot ceilings and light, wide plank flooring throughout the first floor creates a bright and airy feel, while the impressive kitchen is a chefââ¬â¢s dream come true, complete with Bosch appliances, a large centerpiece island, 42ââ¬Â high upper kitchen cabinets, and a coffee/ wine bar pantry. This home also features a 2.5 car attached garage that leads into the mudroom that provides ample storage space. This home provides a primary suite and first floor junior suite! The primary bedroom has a beautiful and fun ensuite bath with a huge walk-in closet. Three lovely fireplaces! This home is dazzling in its light, bright and fun motif! This home will make you happy!
$375,000
2300 Red Run Royal Oak, MI 48073
- Type:
- Condo
- Sq.Ft.:
- 1,465
- Status:
- NEW LISTING
- Beds:
- 3
- Baths:
- 3.00
- MLS#:
- 50141660
- Subdivision:
- Golfview Apts Occpn 1
ADDITIONAL INFORMATION
Welcome to a charming condo nestled in the vibrant city of Royal Oak, MI. This well-maintained residence offers a comfortable and inviting living space perfect for modern lifestyles. There are an Abundance of windows which allows amazing sunshine to fill your rooms and overlooks the 18th hole of the prestigious Red Run golf course with 2 ponds and a fountain. This condo features an updated kitchen with hardwood flooring, granite counters, a master bedroom with WIC and bathroom. Private elevator and a spacious finished basement with a half bathroom and laundry. 2 car detached garage, providing both style and functionality. Don't miss the chance to make this desirable property your new home.
$275,000
1014 Woodlawn Royal Oak, MI 48073
- Type:
- Single Family
- Sq.Ft.:
- 1,061
- Status:
- NEW LISTING
- Beds:
- 3
- Lot size:
- 0.17 Acres
- Baths:
- 2.00
- MLS#:
- 60306874
- Subdivision:
- Blair Sub No 2
ADDITIONAL INFORMATION
Beautiful neighborhood Move in ready three bedroom brick Royal Oak ranch. Large fenced back yard with two car garage. Close to schools and parks.
$250,000
1117 S Wilson Royal Oak, MI 48067
- Type:
- Single Family
- Sq.Ft.:
- 882
- Status:
- NEW LISTING
- Beds:
- 2
- Lot size:
- 0.13 Acres
- Baths:
- 1.00
- MLS#:
- 60306855
- Subdivision:
- Clifford Heights Sub
ADDITIONAL INFORMATION
Lovely Royal Oak ranch with lots of updates and great curb appeal. Charming covered front porch leads to an open living room and dining room with updated flooring. Spacious kitchen with tons of cabinet and counter space. Enclosed porch with access to the backyard. Two bedrooms share a full bath down the hallway. Full basement with laundry and lots of room for storage. Fenced backyard with a detached garage and a beautiful mature tree. New furnace and A/C in 2021. Walking distance to local parks and close to downtown Royal Oak. Welcome Home!
$1,049,900
801 Florence Royal Oak, MI 48067
- Type:
- Single Family
- Sq.Ft.:
- 2,800
- Status:
- NEW LISTING
- Beds:
- 4
- Lot size:
- 0.18 Acres
- Baths:
- 3.00
- MLS#:
- 60306845
ADDITIONAL INFORMATION
Welcome to 801 Florence Ave! This stunning new Art Construction home sits on a corner lot, in the desireable Northwood elementary school district. The covered front porch leading into the home opens up to the oversized foyer. Hardwood floors flow seamlessly throughout the entire home. Step into the formal dining room that transitions to the butler's pantry, you'll discover the heart of the homeââ¬âa meticulously designed kitchen with stainless steel appliances. From quartz countertops, to a beautiful eat-in island and tile backsplash, no small detail was missed here. Adjacent to the kitchen, the open living room opens up to the office or flex space, offering tons of space. On the main floor, you'll find a powder room, and mudroom with direct access to the oversized 3 car attached garage. Upstairs, the master suite awaits, complete with a walk in closet, and a spa-like en-suite bathroom. Indulge in relaxation expansive shower with dual sprayers, and a dual sink vanity adorned with quartz countertops. The three additional bedrooms on the upper level offer generous space with ample storage, complemented by a full bathroom. The lower level presents an opportunity for additional square footage with its extra-deep basement and expansive storage options and is pre-plumbed for a full bath. Outside, the stamped concrete patio overlooks the oversized lot with irrigation, enclosed by a natural wood privacy fence, offering a serene retreat in the heart of the neighborhood. Don't miss the chance to make this dream home yoursââ¬âschedule a showing today!
$659,000
2647 Trafford Royal Oak, MI 48073
- Type:
- Single Family
- Sq.Ft.:
- 1,950
- Status:
- NEW LISTING
- Beds:
- 4
- Lot size:
- 0.18 Acres
- Baths:
- 4.00
- MLS#:
- 60306838
- Subdivision:
- Woodwardside Sub
ADDITIONAL INFORMATION
Step into this luxuriously updated residence nestled in the highly sought-after Royal Oak neighborhood, where modern design meets classic elegance. This home has been meticulously transformed from top to bottom. The interior boasts a seamless blend of style and functionality. On the first floor, the master bedroom features a sleek new full bathroom and a custom-designed closet organizer, enhancing both comfort and utility. The family room has been reimagined with stylish new wall designs and a replacement window, bathing the space in natural light and creating a warm, inviting atmosphere. This attention to detail continues with a complete remodel of the guest bathroom and comprehensive updates including new lighting fixtures, electrical covers, and fresh paint throughout the home. The renovation includes chic new wood doors downstairs and secure, stylish exterior doors, complemented by new blinds for added privacy and elegance. On the second floor, remodeled bathrooms and bedrooms, innovative closet designs, and the practical addition of a new washer and dryer enhance daily living. Externally, the property features significant upgrades that enrich outdoor living. A brand-new deck invites relaxation and social gatherings, set against the backdrop of meticulously laid pavers and professional landscaping that enhance the homeââ¬â¢s curb appeal. A new backyard door, and new gutters have been installed to protect the structure. The basement is fortified with a brand-new sump pump (2022) featuring a lifetime transferable dry basement warranty. The exterior includes a fenced-in backyard and a patio, along with a rare 4-car garage built in 2004, equipped with 220V, cable, phone connections, a storage loft, and a gas line. Recent updates include a hot water heater (2021), central air (2018), furnace (2018), kitchen appliances (2019), and a kitchen remodel (2016). The basement has also been updated with a new sump pump and drywall in 2022. BATVAI.
$275,000
528 Dewey Royal Oak, MI 48067
- Type:
- Single Family
- Sq.Ft.:
- 800
- Status:
- NEW LISTING
- Beds:
- 2
- Lot size:
- 0.1 Acres
- Baths:
- 2.00
- MLS#:
- 60305732
- Subdivision:
- Royal Oak Manor
ADDITIONAL INFORMATION
Step into this charming, completely updated ranch boasting 2 bedrooms and 2 full baths, nestled in an ideal location near downtown Royal Oak. The kitchen, has been beautifully modernized with shaker style cabinets, farmhouse sink, granite countertops, subway title backsplash, ceramic tile flooring, and stainless steel appliances. The dining area seamlessly flows into the living room, featuring coved ceilings, a large window, and newly installed bamboo wood flooring. The bedrooms offer ample space and comfort along with updated bathrooms. Throughout the home, fresh paint in neutral hues and custom blinds create an inviting atmosphere. Outside, relax and unwind on the spacious patio within your private fenced yard. With it's proximity to Downtown Royal Oak, Red Run Park, and easy freeway access, this home presents an unbeatable opportunity to embrace the Royal Oak lifestyle. Don't miss outââ¬âcome and make this beautiful home your own!
$334,900
909 Hilldale Royal Oak, MI 48067
Open House:
Sunday, 5/19 1:00-3:00PM
- Type:
- Single Family
- Sq.Ft.:
- 1,586
- Status:
- NEW LISTING
- Beds:
- 3
- Lot size:
- 0.13 Acres
- Baths:
- 2.00
- MLS#:
- 60306707
- Subdivision:
- Assr's Plat No 11 - Royal Oak
ADDITIONAL INFORMATION
Enjoy the cutest neighborhood in Royal Oak. Long time owner loved the original features but updated baths, added high end Cement siding with fresh paint, newer roof, 1st floor laundry and newer copper plumbing.
- Type:
- Single Family
- Sq.Ft.:
- 1,498
- Status:
- NEW LISTING
- Beds:
- 3
- Lot size:
- 0.14 Acres
- Baths:
- 2.00
- MLS#:
- 70405255
ADDITIONAL INFORMATION
This stunning, remodeled, Colonial Style, two-story home in the Northwood subdivision is one you won't want to miss! It is in close proximity to Beaumont (Corewell) Royal Oak and Woodward Corners. Clawson Park is located at the end of the street, which includes a spacious dog park and playground. Off of the two-stall garage is a nicely kept fenced in backyard with a slider to enter the kitchen area. From the open-concept main floor with a luxurious renovated kitchen, there is a nice flow into the living room. The upstairs features 3 full bedrooms with a newly updated full bath. The basement has a living space with a generous storage area. Recent renovations include the first floor, including the kitchen,full bath remodel, and new carpet throughout the upstairs.
$410,000
3922 Woodland Royal Oak, MI 48073
- Type:
- Single Family
- Sq.Ft.:
- 1,772
- Status:
- NEW LISTING
- Beds:
- 3
- Lot size:
- 0.17 Acres
- Baths:
- 2.00
- MLS#:
- 60306560
- Subdivision:
- Starr Acres
ADDITIONAL INFORMATION
Completely updated and low maintenance 3 bedroom, 2 full bath residence is located near Elks Park, Beaumont/Corewell - the Royal Oak High School, ice rink and shopping. Tastefully executed low maintenance vinyl exterior is complemented with an American Metal Roof emulating traditional shingles and hardscape paver walkway. A great room spans the back of the residence and has a vaulted ceiling, wall of glass to allow light to fill the space, door wall to the rear yard, and an open stair to the upper level loft and primary suite. Tremendous oversized second floor primary suite has vaulted ceilings, a walk-in closet, updated bath with granite and walk-in shower. The kitchen has been tastefully renovated with a contemporary flair employing Kraftmaid cabinets, stainless appliances and granite countertops. First floor bath outfitted with Kohler fixtures and carrara marble. 2 bedrooms on the main level are served by a renovated first floor bath. Fenced rear yard includes a tastefully assembled pollinator garden, butterfly attractor plantings, gas firepit, and hardscape with brick paver patio. 2 car garage with an opener completes this fine home. Nothing left to do except enjoy it. New garage door 2021 with app, new water heater 2024, new high efficiency HVAC2017. Pet door accesses "Catio" - which can remain with the residence or be removed by owners.
$449,900
2026 E Lincoln Royal Oak, MI 48067
- Type:
- Single Family
- Sq.Ft.:
- 1,200
- Status:
- NEW LISTING
- Beds:
- 3
- Lot size:
- 0.09 Acres
- Baths:
- 1.00
- MLS#:
- 60306491
- Subdivision:
- Lincoln Manor Sub
ADDITIONAL INFORMATION
Welcome to your Royal Oak entertainerââ¬â¢s dream! This fully rebuilt 3-bedroom bungalow is only a mile from downtown Royal Oak and it boasts an unbelievable in-ground saltwater pool! The heated, Gunite pool is complete with an outdoor cabana / bar that has a refrigerator, ice cooler, TV line and an outdoor kitchen with built-in gas grill! The kitchen, roof, siding, exterior doors, Pella windows, and driveway of the home were all re-built / completed in 2012, the bathroom was fully renovated in 2019 and the 3rd bedroom was converted to a massive dressing room / study in 2022. Furnace & A/C 2017, water heater & washer / dryer 2014. New pool heater and pump in 2022. MUST SEE!
$285,000
2010 Kalama Royal Oak, MI 48067
- Type:
- Single Family
- Sq.Ft.:
- 1,131
- Status:
- NEW LISTING
- Beds:
- 2
- Lot size:
- 0.2 Acres
- Baths:
- 2.00
- MLS#:
- 60306353
- Subdivision:
- Lincoln Manor Sub
ADDITIONAL INFORMATION
Located just 5 minutes from downtown Royal Oak, this stunning home offers the perfect blend of convenience and comfort. Situated close to parks, schools, restaurants, golf courses, and Costco, with easy access to 75 and 696, every amenity is within reach. Less than 2 miles from the zoo, it's a dream for annual zoo pass holders! Nestled in a neighborhood where property values have surged in recent years, this home is not just a residence but also a wise investment. Featuring a large basement that doubles the square footage, a fenced yard for your fur baby, and a 2-car garage, this home has it all. With fresh real hardwood floors throughout and an easy-flow layout, this home is ready for you to make it your own. Don't miss this opportunityââ¬âschedule a viewing today!
$750,000
3335 Chester Royal Oak, MI 48073
- Type:
- Single Family
- Sq.Ft.:
- 2,312
- Status:
- NEW LISTING
- Beds:
- 4
- Lot size:
- 0.14 Acres
- Baths:
- 4.00
- MLS#:
- 60306073
- Subdivision:
- North Park On Woodward
ADDITIONAL INFORMATION
Welcome to your meticulously maintained oasis, built in 2016! This stunning 4 bed, 4 bath home boasts abundant natural light, creating a warm and inviting atmosphere throughout. Step inside and be charmed by the modern amenities and thoughtful design, including maintenance-free hardy board siding, ensuring both durability and aesthetic appeal for years to come. Entertain guests effortlessly in the backyard retreat featuring mature trees and not one, but two decks for outdoor gatherings and relaxation. Whether you're hosting a barbeque or enjoying a quiet evening under the stars, this outdoor space offers the perfect backdrop for every occasion. Conveniently located in the heart of it all, this home offers easy access to a plethora of amenities, including baseball, golf, bowling, Corewell Health William Beaumont Hospital, Normandy Oaks Park (splash pad, sledding hill, walking trails, and more) and the beloved Ray's Ice Cream spot. With downtown Birmingham, Clawson and Royal Oak just a stone's throw away, you'll never be far from vibrant dining, entertainment, and cultural experiences. Don't miss out on the chance to call this beautiful home yours. Schedule a showing today and discover the perfect blend of comfort, convenience and style in Royal Oak.
$299,900
1018 Genesee Royal Oak, MI 48073
- Type:
- Single Family
- Sq.Ft.:
- 916
- Status:
- NEW LISTING
- Beds:
- 3
- Lot size:
- 0.5 Acres
- Baths:
- 1.00
- MLS#:
- 60305778
- Subdivision:
- Assr's Plat No 34 - Royal Oak
ADDITIONAL INFORMATION
WELCOME TO 1018 GENESEE, where endless possibilities await your vision. This PRIME 1/2 acre parcel of land in ROYAL OAK is an investors and/or builders dream, offering a blank canvas for your building plans. OR, renovate the existing home featuring 3 bedrooms, 1 bath, generous 2 car detached garage and a beautiful fenced backyard. Lovely deck and covered front porch too. NEW AC & NEW FURN in 2022 & updated electrical. Don't let this rare gem slip away. Bring your plans and lets turn your dreams into reality! Make your appt today. ** note .. additional interior photos to follow n 5/7 **
$336,499
1220 Diamond Royal Oak, MI 48067
- Type:
- Condo
- Sq.Ft.:
- 1,450
- Status:
- NEW LISTING
- Beds:
- 2
- Baths:
- 2.00
- MLS#:
- 60305777
- Subdivision:
- Harrison Condominium Occpn 2115
ADDITIONAL INFORMATION
Looking for a turn-key condo that is walkable to downtown Royal Oak? Then look no further! This beautifully updated condo has all the bells and whistles that you deserve to come home to. An open and airy floor plan - perfect for entertaining. LVT that was recently installed throughout the entire condo flowing into each of the spacious bedrooms. Amazing storage throughout the condo with extra space in the laundry room and the detached garage which is located just across the driveway from your unit. When you are looking to unwind and enjoy those long Summer nights, you can step out to your own private covered patio or walk the few blocks to all that downtown Royal Oak has to offer. Check out this gem before it is too late!
Open House:
Sunday, 5/12 12:00-2:00PM
- Type:
- Condo
- Sq.Ft.:
- 1,450
- Status:
- NEW LISTING
- Beds:
- 2
- Year built:
- 2018
- Baths:
- 2.00
- MLS#:
- 20240030328
- Subdivision:
- Harrison Condominium Occpn 2115
ADDITIONAL INFORMATION
Looking for a turn-key condo that is walkable to downtown Royal Oak? Then look no further! This meticulously maintained condo offers a seamless blend of modern comfort and convenience. Step into an inviting, light-filled space with an open layout, perfect for hosting gatherings. Recently upgraded with luxurious LVT flooring, the condo boasts spacious bedrooms, each adorned with newly installed ceiling fans for added comfort. Ample storage, including a laundry room and detached garage just steps away, across the driveway ensuring convenience. When you are looking to unwind and enjoy those long Summer nights, you can step out to your own covered patio or walk the few blocks to all that downtown Royal Oak has to offer. Check out this gem before it is too late!

Provided through IDX via MiRealSource. Courtesy of MiRealSource Shareholder. Copyright MiRealSource. The information published and disseminated by MiRealSource is communicated verbatim, without change by MiRealSource, as filed with MiRealSource by its members. The accuracy of all information, regardless of source, is not guaranteed or warranted. All information should be independently verified. Copyright 2024 MiRealSource. All rights reserved. The information provided hereby constitutes proprietary information of MiRealSource, Inc. and its shareholders, affiliates and licensees and may not be reproduced or transmitted in any form or by any means, electronic or mechanical, including photocopy, recording, scanning or any information storage and retrieval system, without written permission from MiRealSource, Inc. Provided through IDX via MiRealSource, as the “Source MLS”, courtesy of the Originating MLS shown on the property listing, as the Originating MLS. The information published and disseminated by the Originating MLS is communicated verbatim, without change by the Originating MLS, as filed with it by its members. The accuracy of all information, regardless of source, is not guaranteed or warranted. All information should be independently verified. Copyright 2024 MiRealSource. All rights reserved. The information provided hereby constitutes proprietary information of MiRealSource, Inc. and its shareholders, affiliates and licensees and may not be reproduced or transmitted in any form or by any means, electronic or mechanical, including photocopy, recording, scanning or any information storage and retrieval system, without written permission from MiRealSource, Inc.

The accuracy of all information, regardless of source, is not guaranteed or warranted. All information should be independently verified. This IDX information is from the IDX program of RealComp II Ltd. and is provided exclusively for consumers' personal, non-commercial use and may not be used for any purpose other than to identify prospective properties consumers may be interested in purchasing. IDX provided courtesy of Realcomp II Ltd., via Xome Inc. and Realcomp II Ltd., copyright 2024 Realcomp II Ltd. Shareholders.
Royal Oak Real Estate
The median home value in Royal Oak, MI is $350,000. This is higher than the county median home value of $248,100. The national median home value is $219,700. The average price of homes sold in Royal Oak, MI is $350,000. Approximately 62.21% of Royal Oak homes are owned, compared to 31.72% rented, while 6.06% are vacant. Royal Oak real estate listings include condos, townhomes, and single family homes for sale. Commercial properties are also available. If you see a property you’re interested in, contact a Royal Oak real estate agent to arrange a tour today!
Royal Oak, Michigan has a population of 58,973. Royal Oak is less family-centric than the surrounding county with 29.35% of the households containing married families with children. The county average for households married with children is 33.38%.
The median household income in Royal Oak, Michigan is $74,140. The median household income for the surrounding county is $73,369 compared to the national median of $57,652. The median age of people living in Royal Oak is 36.2 years.
Royal Oak Weather
The average high temperature in July is 82.3 degrees, with an average low temperature in January of 17.7 degrees. The average rainfall is approximately 33.1 inches per year, with 36.1 inches of snow per year.
