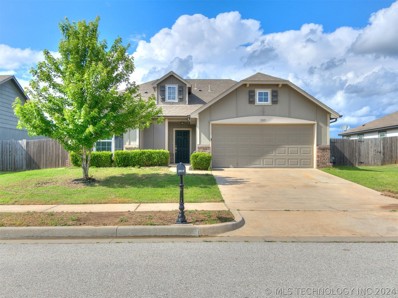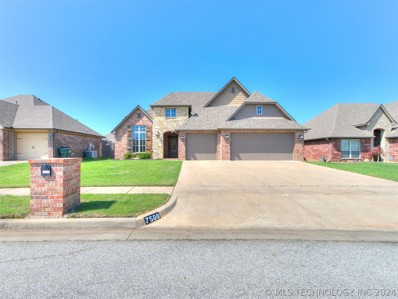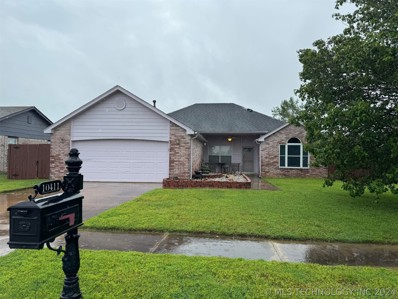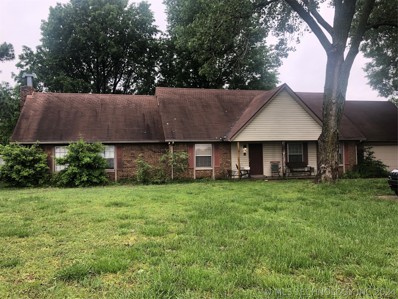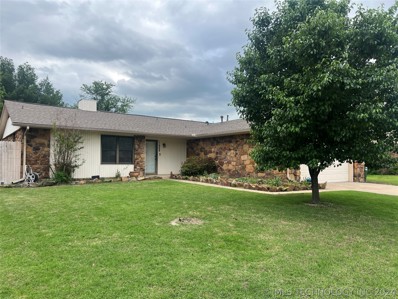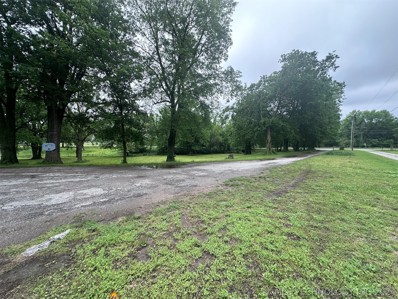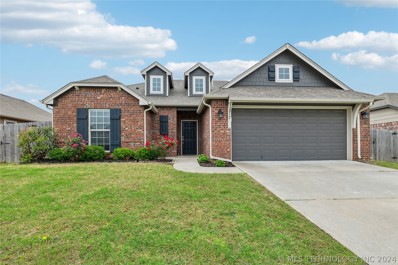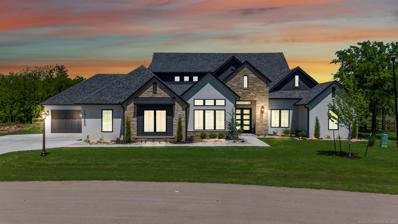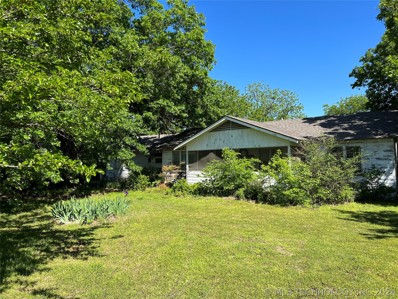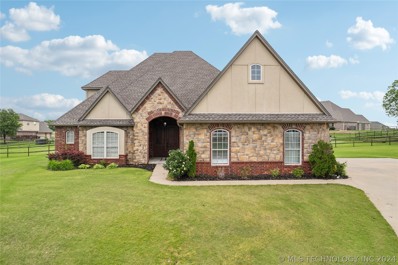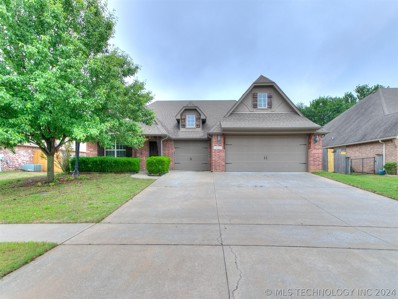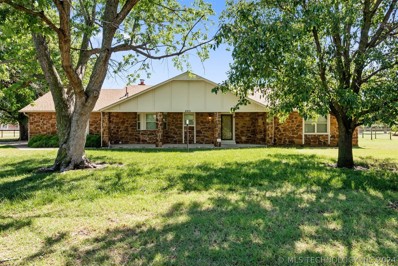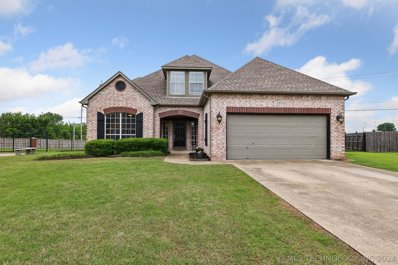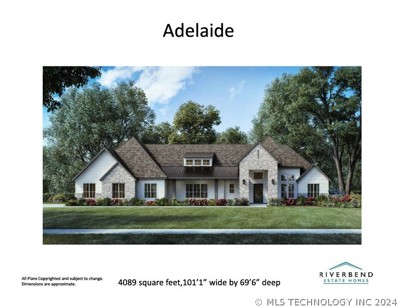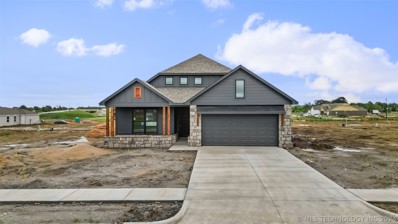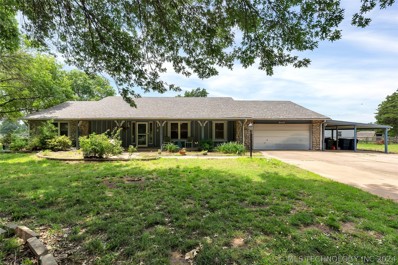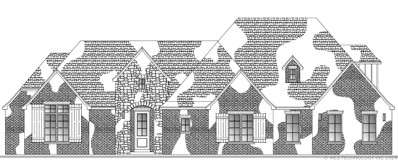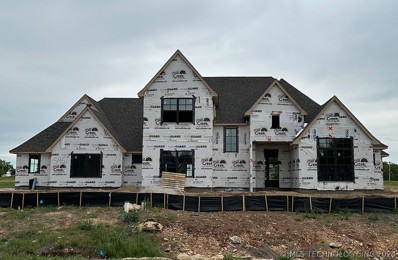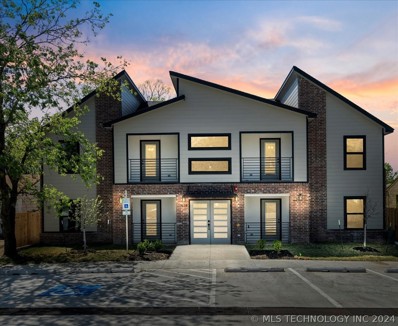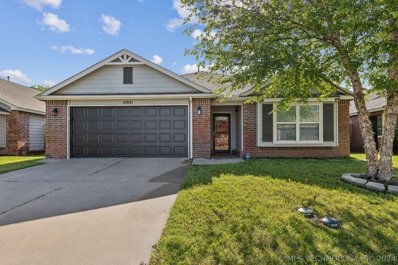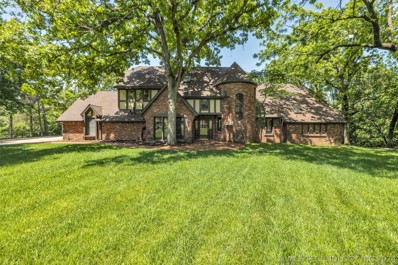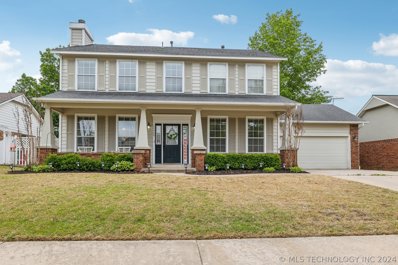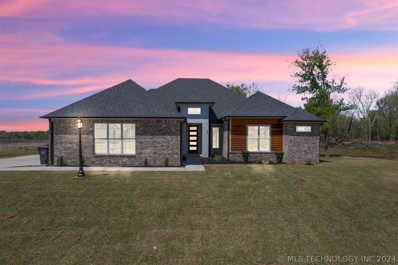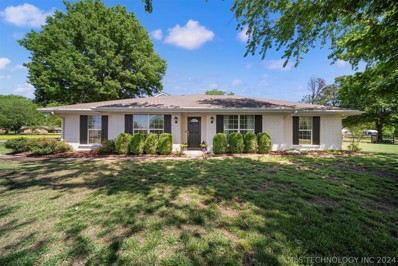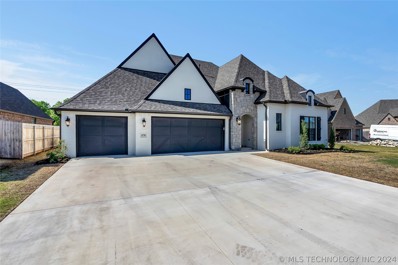Owasso OK Homes for Sale
- Type:
- Single Family
- Sq.Ft.:
- 1,803
- Status:
- NEW LISTING
- Beds:
- 4
- Lot size:
- 0.17 Acres
- Year built:
- 2015
- Baths:
- 2.00
- MLS#:
- 2415947
- Subdivision:
- Maple Glen Iv
ADDITIONAL INFORMATION
Welcome to your modern oasis in Owasso! This stunning ranch style 3 bed, 2 bath home boasts elegant tile floors, sleek granite counters, and stainless steel appliances appliances. With its contemporary design and thoughtful layout, it offers both comfort and sophistication. Perfect fenced in backyard with a covered patio and a pergola deck, great for entertaining. Don't miss out on the opportunity to make this your dream home!
$329,900
7509 E 83rd Place Owasso, OK 74055
- Type:
- Single Family
- Sq.Ft.:
- 1,926
- Status:
- NEW LISTING
- Beds:
- 4
- Lot size:
- 0.18 Acres
- Year built:
- 2014
- Baths:
- 2.00
- MLS#:
- 2414296
- Subdivision:
- Carrington Pointe I
ADDITIONAL INFORMATION
Welcome to 7509 E 83rd Place North, where luxury and function harmonize in this sought-after 4-bedroom, 3-car garage ranch-style home. As you enter, you're greeted by a versatile flex room, perfect for either a formal dining area or a home office, offering flexibility to suit your lifestyle needs. The heart of the home unfolds into an inviting open-concept living area creating a cozy ambiance for gatherings and relaxation. The gourmet kitchen is a chef's delight, offering views of the living room and the dining/breakfast room. Equipped with granite countertops, and stainless steel appliances, this culinary space is as stylish as it is functional. Step outside to discover the large fully fenced backyard, offering privacy and tranquility. Entertain guests or unwind in style on the great covered patio. Schedule your showing today!
$245,000
10411 E 96th Place Owasso, OK 74055
- Type:
- Single Family
- Sq.Ft.:
- 1,712
- Status:
- NEW LISTING
- Beds:
- 3
- Lot size:
- 0.19 Acres
- Year built:
- 2002
- Baths:
- 2.00
- MLS#:
- 2416103
- Subdivision:
- Kelley Ann
ADDITIONAL INFORMATION
Check out this charming 3-bed, 2-bath home in Owasso! Boasting 1625 sq. feet and a 2-car garage, this gem sits on a tranquil dead-end street ensuring minimal traffic. Featuring a spacious primary bedroom with a huge ensuite, tile floors throughout (excluding one bedroom), and a fenced backyard with a covered patio, it offers great potential for customization. While it requires some TLC, it has solid bones, making it an ideal investment opportunity or a wonderful home with a bit of elbow grease and know-how! Located within the Bailey Elementary school district and Owasso schools, it's perfect for families seeking convenience and comfort.
- Type:
- Single Family
- Sq.Ft.:
- 2,812
- Status:
- NEW LISTING
- Beds:
- 3
- Lot size:
- 2.38 Acres
- Year built:
- 1974
- Baths:
- 2.00
- MLS#:
- 2416102
- Subdivision:
- Tulsa Co Unplatted
ADDITIONAL INFORMATION
Property projected as commercial on the City of Owasso's GrOwasso 2035 plan.- Close proximity to both Hwy 169 and also to the 106th St N & 129th E Ave intersection. Approximately 331 feet of frontage on 106th St North, across from Rejoice Christian School. Currently under lease until December 2024, but tenant has indicated they are willing to vacate sooner. 106th St North is also planned for widening in the near future. Selling as-is. Value is in the land. Home is occupied and requires 24 hour notice to show.
$230,000
11904 E 80th Street Owasso, OK 74055
- Type:
- Single Family
- Sq.Ft.:
- 1,533
- Status:
- Active
- Beds:
- 3
- Lot size:
- 0.17 Acres
- Year built:
- 1977
- Baths:
- 2.00
- MLS#:
- 2415927
- Subdivision:
- Elm Creek Estates I
ADDITIONAL INFORMATION
BEAUTIFUL newly remodeled home with tons of updates! Newer Roof, HVAC, Hot water tank, freshly painted interior. This welcoming home offers a large vaulted living room, new granite counters through out, soft close cabinets, double ovens. There is a large backyard with covered patio, plus spacious heated garage.
$200,000
9009 E 106th Street Owasso, OK 74055
- Type:
- Single Family
- Sq.Ft.:
- 1,493
- Status:
- Active
- Beds:
- 3
- Lot size:
- 4.94 Acres
- Year built:
- 1969
- Baths:
- 2.00
- MLS#:
- 2415340
- Subdivision:
- Tulsa Co Unplatted
ADDITIONAL INFORMATION
A little under 5 acres in a beautiful quiet area! Just a short distance to all the shopping, dining and entertainment that Owasso has to offer! This serene lot includes tons of trees, flat and hilled land, a little stream and an abundance of space to make this your dream location to call home! Standing in the front yard looking to the road looks like it could be straight out of a fairy tale! The value is in the land, the house on the property is either a complete gut remodel or a tear down.
$299,900
12012 E 110th Court Owasso, OK 74055
- Type:
- Single Family
- Sq.Ft.:
- 1,818
- Status:
- Active
- Beds:
- 4
- Lot size:
- 0.19 Acres
- Year built:
- 2016
- Baths:
- 2.00
- MLS#:
- 2415809
- Subdivision:
- Maple Glen Iv
ADDITIONAL INFORMATION
Beautiful brick 4 BEDROOM home with lots of upgrades in Maple Glen! Well-maintained & it shows! Beautiful LVP throughout the home (no carpet). Lg living room with beautiful built-in shelves & cabinets across one wall. Opens to granite kitchen with Frigidaire SS/blk appliances, SS Bosch DW, island & great walk-in pantry. The master bedroom is spacious with a decorative ceiling and has an ensuite bath to die for! Remodeled cabinets & vanity add lots of storage. Awesome, updated tile shower/tub with glass door. XL mstr closet has built-in chest. Split bedroom plan. Secondary bedrooms have walk-in closets. Fresh paint inside. GREAT cov'd patio & extended patio! Nice storage shed. Backyard has full privacy fence. Neighborhood playground & pool for family fun! Close to whatever you need.
$1,390,000
18385 E Dogwood Trail Owasso, OK 74055
- Type:
- Single Family
- Sq.Ft.:
- 3,965
- Status:
- Active
- Beds:
- 4
- Lot size:
- 0.85 Acres
- Year built:
- 2023
- Baths:
- 5.00
- MLS#:
- 2415588
- Subdivision:
- Highland Meadows At Stone Canyon
ADDITIONAL INFORMATION
Experience the epitome of luxury living in the prestigious gated golf course community of Stone Canyon! This unparalleled one-story residence offers 4 bedrooms, each with a lavish en suite for ultimate comfort and privacy. Impeccable craftsmanship and high-end designer finishes adorn every corner, exuding sophistication at every turn.Entertain in style with an outdoor living and kitchen area overlooking the sparkling in-ground pool and expansive .85 acre lot. The gourmet chef's kitchen, complete with a butler's overflow kitchen, ensures culinary perfection for any occasion. Designer wine/whiskey room located ideally for ready entertaining! Additional features include a storm shelter, a 4-car garage, and a game room conveniently situated off the kitchen area, providing the ultimate retreat for relaxation and entertainment. Welcome to your dream home!
$353,000
8779 E 86th Street Owasso, OK 74055
- Type:
- Single Family
- Sq.Ft.:
- 1,956
- Status:
- Active
- Beds:
- 4
- Lot size:
- 7.88 Acres
- Year built:
- 1945
- Baths:
- 1.00
- MLS#:
- 2415795
- Subdivision:
- Tulsa Co Unplatted
ADDITIONAL INFORMATION
Older home with acreage just minutes away from the heart of Owasso just off 86th street N. This property has great potential with plenty of room to roam on this 7.875 acres. if you are interested in having a home in the country but like the convenience of town then come check out this property, schedule your showing today. See documents. for additional square feet for other structures on property
$619,900
8255 N 70th Court Owasso, OK 74055
- Type:
- Single Family
- Sq.Ft.:
- 4,062
- Status:
- Active
- Beds:
- 5
- Lot size:
- 0.71 Acres
- Year built:
- 2008
- Baths:
- 4.00
- MLS#:
- 2415163
- Subdivision:
- Crossing At 86th Street Iii
ADDITIONAL INFORMATION
This property has so much to offer! A brand new roof was installed Oct 2023 and this home is quietly located in a cul-de-sac in the desirable Crossings at 86 neighborhood. With 5 bedrooms or 4 and a flex room you have so many opportunities for space planning. Three of the bedrooms are located on the first floor with an additional 4th bedroom upstairs along with a spacious game room and flex room or potential 5th bedroom. The game room also has a wet bar for movie nights or entertaining. The downstairs has a drop zone off of the garage as well as sizable storage under the staircase. A half bath downstairs is convenient for guests as the 2 secondary bedrooms downstairs share a Pullman bathroom. A lovely split floor plan downstairs along with a separate office and formal dining room truly allows for privacy for work and entertaining. The kitchen truly has everything, ample storage, a walk-in pantry, a large island for food prep, and a gas range. You also have a wonderful view out to the backyard in the lovely breakfast nook. The oversized primary suite, large primary bath, and primary closet connect to the downstairs laundry room for ease and convenience. The expanded back patio allows for relaxing outdoors under 2 custom pergolas with easterly-facing beautiful mornings and comfortable evenings.
- Type:
- Single Family
- Sq.Ft.:
- 1,897
- Status:
- Active
- Beds:
- 4
- Lot size:
- 0.19 Acres
- Year built:
- 2009
- Baths:
- 2.00
- MLS#:
- 2414957
- Subdivision:
- Coffee Creek Ii
ADDITIONAL INFORMATION
Welcome home to this inviting single-story home boasting a spacious three-car garage and an open floor plan, perfect for modern living. Step inside to discover the tile flooring that gracefully extends through the kitchen and entryway, providing both durability and style. This charming home features four bedrooms and two full baths, offering ample space for relaxation and rejuvenation. The fenced yard and covered patio beckon you to unwind outdoors, providing a private retreat for gatherings or peaceful moments alone.
- Type:
- Single Family
- Sq.Ft.:
- 1,736
- Status:
- Active
- Beds:
- 3
- Lot size:
- 1.03 Acres
- Year built:
- 1980
- Baths:
- 2.00
- MLS#:
- 2414710
- Subdivision:
- Country Brier
ADDITIONAL INFORMATION
Need some room to spread out, but close to all amenities? This home located in Country Brier Subdivision in Owasso. OK could be JUST the place for you! three bedrooms, two bathrooms, on an acre of land - all with a beautiful inground pool.
$379,900
13800 E 87th Court Owasso, OK 74055
- Type:
- Single Family
- Sq.Ft.:
- 2,671
- Status:
- Active
- Beds:
- 4
- Lot size:
- 0.43 Acres
- Year built:
- 1998
- Baths:
- 3.00
- MLS#:
- 2415379
- Subdivision:
- Brentwood Estates I
ADDITIONAL INFORMATION
Like New 4 bedroom, 2 bath, 1 half bath, 2 car garage in Owasso Brentwood Estate on a quiet cul-de-sac. Walking distance to Hodson Elementary, Owasso 6th and 7th grade center, Owasso Mid High and High School. Close proximity to shopping, restaurants, parks, and more. Tile flooring in Kitchen and bathrooms. Brand new carpet in all rooms. Fully updated kitchen with granite countertops, built in microwave and dishwasher. Large walk-in closets in all bedrooms. New granite counter tops in all bathrooms and Jack and Jill bath. Extra flex rooms if using office and dining room. Gorgeous master bath with walk-in closet. Nice half bath downstairs. Large almost half acre fully fenced back yard with new large insulated storage shed.
$1,150,000
6322 N Wildwood Lane Owasso, OK 74055
- Type:
- Single Family
- Sq.Ft.:
- 4,100
- Status:
- Active
- Beds:
- 5
- Lot size:
- 0.76 Acres
- Year built:
- 2024
- Baths:
- 5.00
- MLS#:
- 2415405
- Subdivision:
- Highland Pointe At Stone Canyon
ADDITIONAL INFORMATION
Construction is set to commence! Select all your interior and exterior details! Decide on your preferred exterior style! Nestled in the gated Highland Pointe community within Stone Canyon, this beautiful building lot is mere blocks away from the Patriot Golf Course. Spanning over 33,000 square feet, this lot is ideal for a 5-bedroom, 5-bathroom house. With vaulted ceilings in the living room, 8-foot doors, and premium finishes, this home is perfect for families of any size.
- Type:
- Single Family
- Sq.Ft.:
- 2,014
- Status:
- Active
- Beds:
- 3
- Lot size:
- 0.16 Acres
- Year built:
- 2024
- Baths:
- 3.00
- MLS#:
- 2415344
- Subdivision:
- Morrow Place Phase Iii
ADDITIONAL INFORMATION
You'll be sure to fall in love with the Lincoln, one of our most popular new construction floor plans! This 2,014 square foot plan features 3 bedrooms, study and 2.5 baths, and the primary suite is tucked away in the corner of the home for maximum privacy. The primary suite includes many amenities, such as a private bath with dual sinks, and a large standing shower. Homebuyers love the open concept layout of this plan and how the kitchen overlooks a large dining room and electric fireplace and wood beams in the living room, designed with family dinners and large gatherings in mind. Enjoy this gorgeous brand-new home in a great school district and beautiful community.
- Type:
- Single Family
- Sq.Ft.:
- 2,361
- Status:
- Active
- Beds:
- 3
- Lot size:
- 2.51 Acres
- Year built:
- 1972
- Baths:
- 3.00
- MLS#:
- 2415110
- Subdivision:
- Tulsa Co Unplatted
ADDITIONAL INFORMATION
This house and all out buildings and sheds are being sold as is
- Type:
- Single Family
- Sq.Ft.:
- 3,739
- Status:
- Active
- Beds:
- 4
- Lot size:
- 0.63 Acres
- Year built:
- 2024
- Baths:
- 4.00
- MLS#:
- 2415122
- Subdivision:
- Deer Run At Stone Canyon Phase Iii
ADDITIONAL INFORMATION
TRANSITIONAL STYLE - 3650 PLAN: 4/3.5/3, Study, Game, 2nd Suite Down; 2 Beds & Full Bath Up Loaded with premium finishes, including wood floors, granite, custom-built cabinets, stone fireplace, spray-foam insulation, 16 SEER AC, 95% efficient furnace, A-frame patio & more! 4 MONTHS TO CLOSING – ALL SELECTIONS AVAILABLE: Choose paint colors, brick & stone, front door, granite, kitchen backsplash, wood floor stain, carpet color, light fixtures, and add any upgrades!
- Type:
- Single Family
- Sq.Ft.:
- 3,676
- Status:
- Active
- Beds:
- 4
- Lot size:
- 0.66 Acres
- Year built:
- 2024
- Baths:
- 4.00
- MLS#:
- 2415120
- Subdivision:
- Deer Run At Stone Canyon Phase Iii
ADDITIONAL INFORMATION
TRANSITIONAL STYLE - 3588 PLAN: 4/3.5/3, Study, Game, 2nd Suite Down; 2 Beds & Full Bath Up Loaded with premium finishes, including wood floors, granite, custom-built cabinets, stone fireplace, spray-foam insulation, 16 SEER AC, 95% efficient furnace, A-frame patio & more! 4 MONTHS TO CLOSING – ALL SELECTIONS AVAILABLE: Choose paint colors, brick & stone, front door, granite, kitchen backsplash, wood floor stain, carpet color, light fixtures, and add any upgrades!
$790,000
414 S Birch Street Owasso, OK 74055
- Type:
- Fourplex
- Sq.Ft.:
- 4,200
- Status:
- Active
- Beds:
- 8
- Lot size:
- 0.45 Acres
- Year built:
- 2023
- Baths:
- 8.00
- MLS#:
- 2415220
- Subdivision:
- Ivadel Addn
ADDITIONAL INFORMATION
NEWLY CONSTRUCTED MULTI-FAMILY INVESTMENT OPPORTUNITY IN OWASSO! 4 gorgeous open concept apartments with modern finishes, each 972sqft, 2 bedrooms, 1.5 bathrooms with laundry hookups in each unit. GREAT for SHORT or LONG TERM RENTALS or LIVE IN 1 AND RENT THE OTHER 3 UNITS! Professionally landscaped with parking lot in front. AMAZING LOCATION your tenants will love in the very popular Redbud District, Walking distance to coffee shops, multiple restaurants, shopping, skate park, library, brewery, community center and the new Redbud Festival Park and Outdoor Theatre! Builder estimating rent at $1500 per month/per unit
- Type:
- Single Family
- Sq.Ft.:
- 1,612
- Status:
- Active
- Beds:
- 3
- Lot size:
- 0.14 Acres
- Year built:
- 2010
- Baths:
- 2.00
- MLS#:
- 2415175
- Subdivision:
- Lake Valley
ADDITIONAL INFORMATION
OWASSO - NEW ON MARKET! Highly sought after neighborhood, with pools, trails, playgrounds and so much more! Close to all schools and surrounding amenities! Immaculate 3/2/2 split plan home with extended covered patio, shed, beautiful trees and Fabulous new Cal-Spa El Grande EC-166Ex upgraded swim spa! (only 1 year old!) This property comes with almost new stainless appliances, including microwave, dishwasher, range, washer & dryer, and French door smart refrigerator! Upgrades include, but are not limited to, new insulated garage door, PlamaAir HVAC Air purification system added to AC, Ethernet Cable in three rooms, new paint & light fixtures throughout. Large open kitchen with island/granite & pantry. Cozy master suite w/convenient closet leading to utility room!
- Type:
- Single Family
- Sq.Ft.:
- 3,280
- Status:
- Active
- Beds:
- 3
- Lot size:
- 3.1 Acres
- Year built:
- 1983
- Baths:
- 3.00
- MLS#:
- 2414942
- Subdivision:
- Eastwood Lake Estates Ii
ADDITIONAL INFORMATION
Peace and Tranquility can be yours! All within minutes of all that is Owasso. This majestic home situated on 2 park-like lots (3.10 acres M/L) in cul-de-sac features 3 bedrooms, office, theater or game room, formal dining room, and 2 car side entry garage. The grand living area with gorgeously stained woodwork includes vaulted/wood paneled ceiling, bricked wood-burning fireplace with gas starter, great view and access to large stone back patio. The spacious kitchen features granite, breakfast nook, great cabinet pantry, butler’s pantry, and stainless steel appliance Sub Zero refrigerator, 5 burner cook top and double convection oven. The formal dining room features built-ins and beautiful leaded glass window. Office includes closet and exterior access. The primary suite includes vaulted beamed ceiling, remote controlled blinds, bricked wood-burning fireplace, and spacious private seasonal closet. Primary suite bath features heated floors, double sinks, underlit Onyx vanity, and large walk-in shower with multiple shower heads. Large laundry includes Onyx underlit countertop. Second level loft features built-ins and view to grand living area. Large secondary bedrooms include recessed ceiling with fans. Theater/Game room (could be fourth bedroom) features vaulted beamed ceiling, wall lighting, and large cedar closet. Other interior features include fire extinguisher units on both levels, 2 tankless water heaters, and central vacuum system. Exterior features include beautiful natural views, an abundance of trees, stone walkway to deck overlooking valley and seasonal creek, great landscaping, very large stone patio for entertaining family and friends, sprinkler system, and large shed.
$315,000
12406 E 76th Place Owasso, OK 74055
- Type:
- Single Family
- Sq.Ft.:
- 2,316
- Status:
- Active
- Beds:
- 4
- Lot size:
- 0.21 Acres
- Year built:
- 1990
- Baths:
- 3.00
- MLS#:
- 2414633
- Subdivision:
- Elm Creek Estates I
ADDITIONAL INFORMATION
Nestled in the charming neighborhood of Elm Creek Estates, this beautiful colonial-style home offers a perfect blend of classic elegance and modern convenience. Boasting 3 bedrooms, 2 bathrooms, and ample living space, this residence is ideal for those looking for comfort and style. As you step inside, you'll be greeted by the spacious living area, complete with tall ceilings and large windows that fill the room with natural light. The open layout seamlessly connects the living room to the dining area, creating a perfect space for entertaining guests or relaxing with family. The stunning open kitchen features sleek countertops, modern appliances, and plenty of storage space. Whether you're a seasoned chef or just enjoy cooking for loved ones, this kitchen is sure to impress. One of the benefits and standout features of this home is its cost-saving solar panels, which help reduce the energy bill! Outside, the property offers a private backyard oasis, perfect for outdoor gatherings or simply relaxing in the sun. The attached garage provides convenient parking and additional storage space. Conveniently located and just minutes away from restaurants, shopping and much more, this home offers the perfect combination of comfort, convenience, and style. Don't miss your chance to make this dream home yours!
- Type:
- Single Family
- Sq.Ft.:
- 2,700
- Status:
- Active
- Beds:
- 3
- Lot size:
- 0.57 Acres
- Year built:
- 2023
- Baths:
- 5.00
- MLS#:
- 2414582
- Subdivision:
- Deer Run At Stone Canyon Ph Iv
ADDITIONAL INFORMATION
Enjoy the ease of this luxurious single-story layout boasting 3 full baths, including one in the master suite and two en-suites, plus 2 convenient half baths. Relax and entertain in style with a flex room off the kitchen, perfect for your personal touch. With a 3-car garage nestled on over half an acre, you'll have plenty of space to roam and witness nature's beauty, watching deer gracefully roam the surroundings. Vaulted ceilings in the living and kitchen areas, complement the sleek hard surface flooring throughout. Luxury master suite, complete with a beautifully tiled shower, offering a serene retreat after a long day. Take advantage of our enticing offer: a $10K closing cost incentive when you opt for a 30-day close with our participating lender! Plus, enjoy added peace of mind of a one-year builder warranty included.
$475,000
15525 E 92nd Street Owasso, OK 74055
- Type:
- Single Family
- Sq.Ft.:
- 2,830
- Status:
- Active
- Beds:
- 4
- Lot size:
- 2.8 Acres
- Year built:
- 1975
- Baths:
- 3.00
- MLS#:
- 2414741
- Subdivision:
- Paradise Valley
ADDITIONAL INFORMATION
Welcome to this charming home on 2.8 acres, surrounded by mature trees! Inside, you'll find two living areas and a main floor primary suite. 2 additional bedrooms, bathroom and office are also on the main floor. Upstairs, there's a big game room and another bedroom with a full bath. In addition to the attached 2 car garage, there is a 1 car detached garage/shop. Cool off in the above-ground pool with a new liner or relax on the HUGE covered patio. Horses are welcome, and the quiet neighborhood is full of wildlife, yet it's just minutes from all of Owasso's amenities.
$529,000
14706 E 77th Street Owasso, OK 74055
- Type:
- Single Family
- Sq.Ft.:
- 2,714
- Status:
- Active
- Beds:
- 3
- Lot size:
- 0.21 Acres
- Year built:
- 2022
- Baths:
- 3.00
- MLS#:
- 2414383
- Subdivision:
- Presley Hollow
ADDITIONAL INFORMATION
Stunning 3/2/3 home w/ study boasts an open-concept floor plan and tons of designer upgrades. Gleaming hardwood floors, plush carpet, and stylish tile adorn the interior. The gourmet kitchen showcases granite countertops w/ SS appliances. Custom built-in cabinetry and beamed ceiling in living room. High-end window treatments throughout. Intricate trim and crown molding add a touch of finished elegance. The 3-car garage features durable epoxy flooring. Energy efficient spray foam insulation, insulated windows and high-efficiency HVAC system ensures year-round comfort. Step outside to the A-frame patio enveloped by professionally landscaped surroundings, creating a serene oasis. Owner upgrades- Professional Landscaping. Replaced and upgrader crown molding throughout home. Upgraded shelving around the kitchen area. New blinds added in the windows. Epoxy seal in garage and front and back porch. Added shelving in the front coat closet for shoes and storage. Neighborhood has Pools, Ponds, and Clubhouse.
IDX information is provided exclusively for consumers' personal, non-commercial use and may not be used for any purpose other than to identify prospective properties consumers may be interested in purchasing, and that the data is deemed reliable by is not guaranteed accurate by the MLS. Copyright 2024 , Northeast OK Real Estate Services. All rights reserved.
Owasso Real Estate
The median home value in Owasso, OK is $355,000. This is higher than the county median home value of $144,400. The national median home value is $219,700. The average price of homes sold in Owasso, OK is $355,000. Approximately 65.39% of Owasso homes are owned, compared to 30% rented, while 4.61% are vacant. Owasso real estate listings include condos, townhomes, and single family homes for sale. Commercial properties are also available. If you see a property you’re interested in, contact a Owasso real estate agent to arrange a tour today!
Owasso, Oklahoma has a population of 34,634. Owasso is more family-centric than the surrounding county with 41.69% of the households containing married families with children. The county average for households married with children is 31.48%.
The median household income in Owasso, Oklahoma is $67,130. The median household income for the surrounding county is $52,017 compared to the national median of $57,652. The median age of people living in Owasso is 33.5 years.
Owasso Weather
The average high temperature in July is 93.1 degrees, with an average low temperature in January of 27.5 degrees. The average rainfall is approximately 43.2 inches per year, with 9.6 inches of snow per year.
