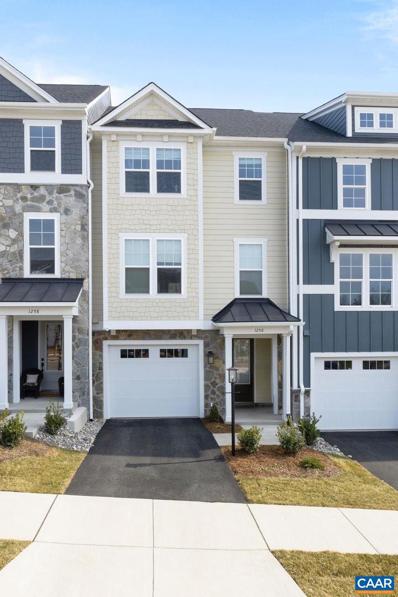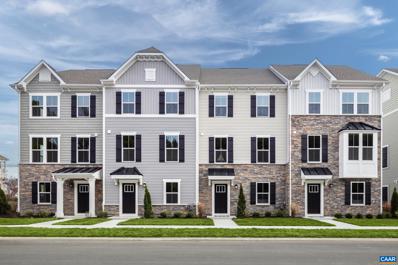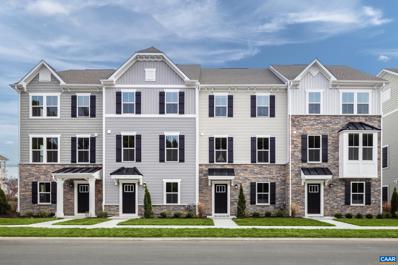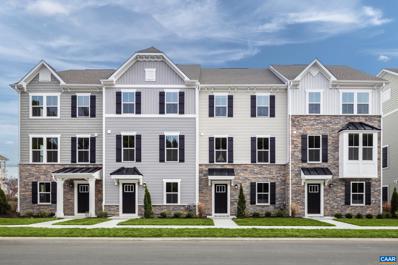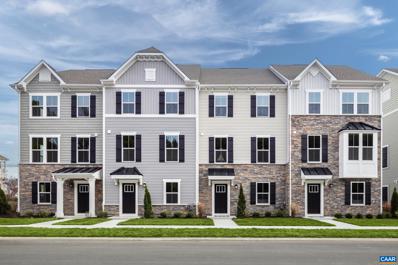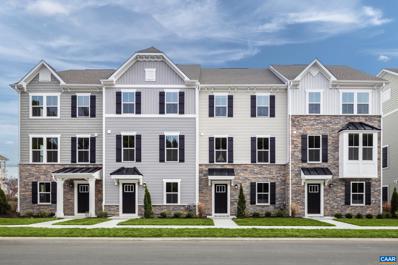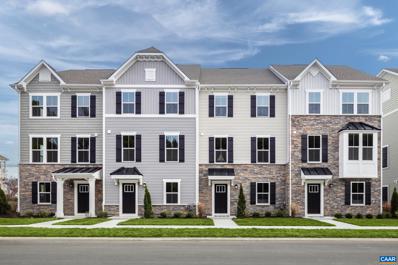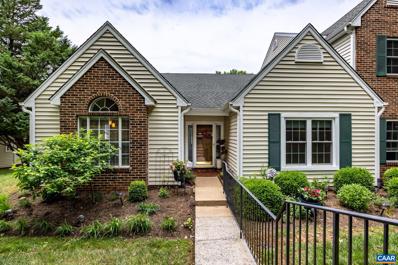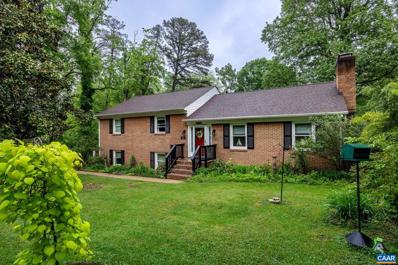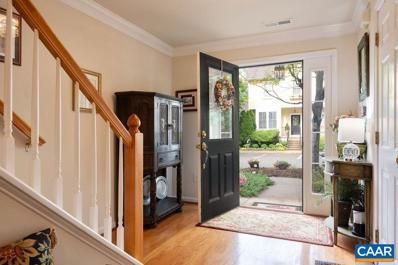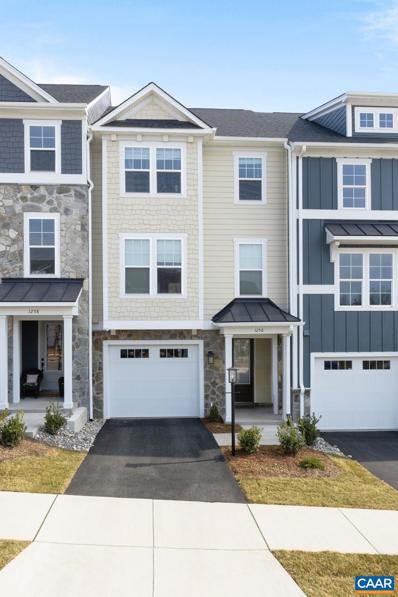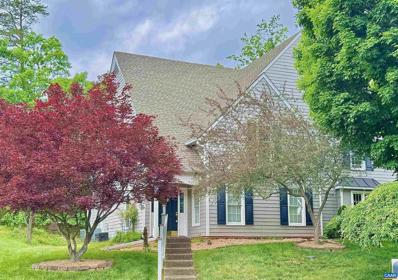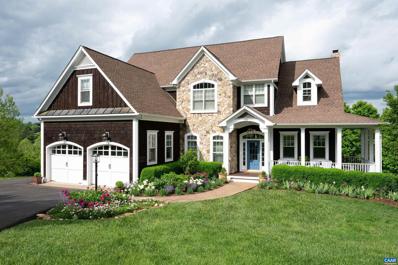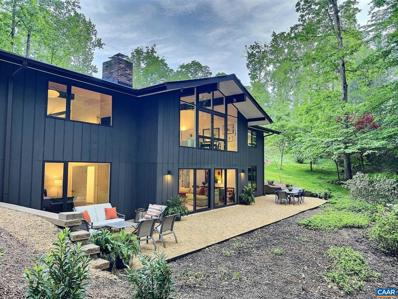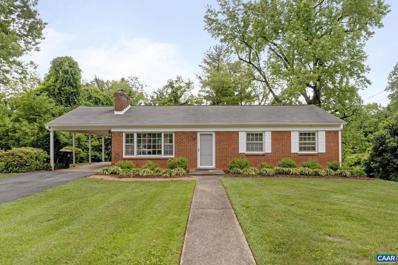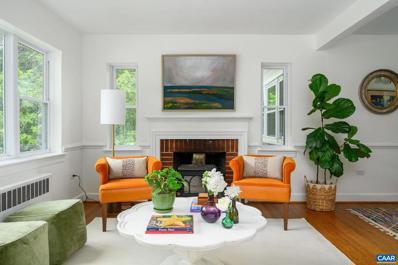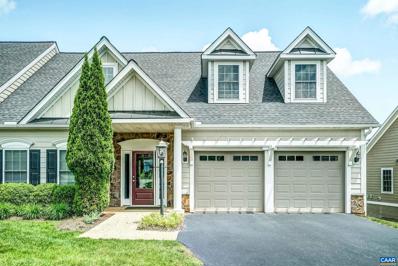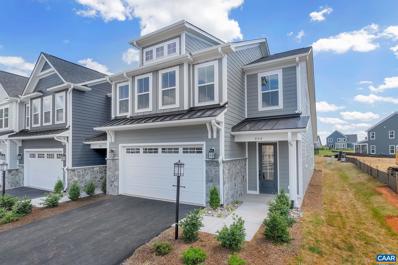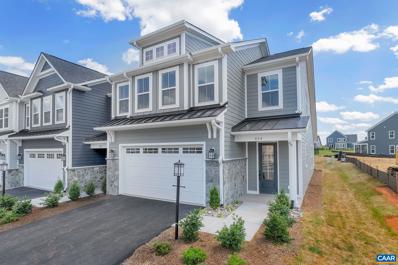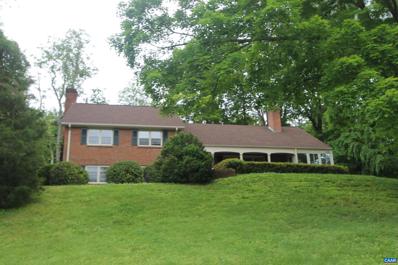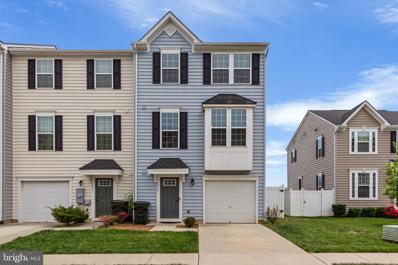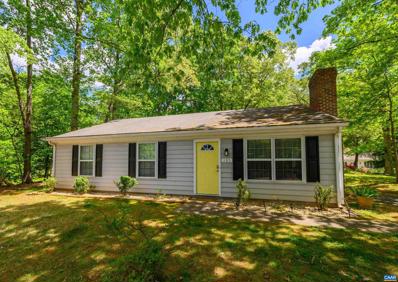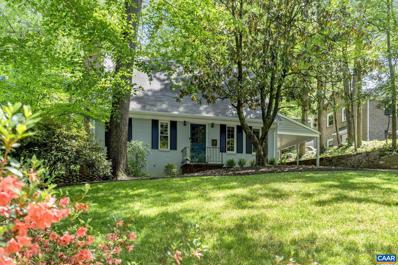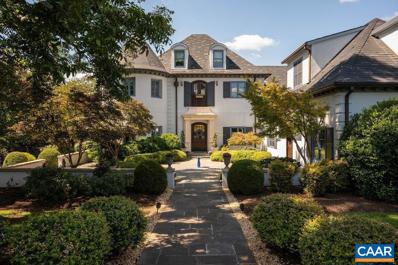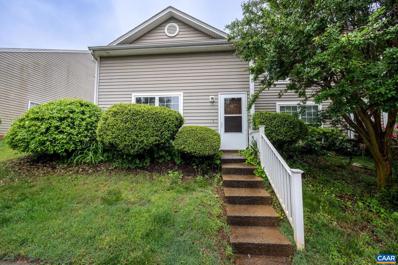Charlottesville VA Homes for Sale
- Type:
- Single Family
- Sq.Ft.:
- 2,338
- Status:
- NEW LISTING
- Beds:
- 3
- Lot size:
- 0.06 Acres
- Year built:
- 2024
- Baths:
- 4.00
- MLS#:
- 652823
- Subdivision:
- Unknown
ADDITIONAL INFORMATION
Under construction for a Late Fall '24 move-in! Welcome to the Grove at Brookhill, a quiet NEW neighborhood nestled in the woods with all the conveniences of Route 29 North in Charlottesville. The Holly I townhome is an effortlessly open plan with a spacious galley kitchen and INCLUDED maintenance-free DECK - perfect for an evening of entertaining friends and family. The ATTACHED 1-CAR GARAGE provides easy parking/storage. The 1st-floor rec room and half bath offers a flexible space that can be used as a den, gym, office or playroom. Beautiful design selections are included and convey timeless luxury. The Grove at Brookhill will offer parks, walking trails, mountain views, shopping, dining, tennis courts, a gym, and more. Photos are of a similar home of the same floor plan!,Granite Counter,Painted Cabinets
Open House:
Sunday, 5/19 12:00-4:00PM
- Type:
- Single Family
- Sq.Ft.:
- 2,079
- Status:
- NEW LISTING
- Beds:
- 4
- Lot size:
- 0.09 Acres
- Year built:
- 2024
- Baths:
- 3.50
- MLS#:
- 652865
- Subdivision:
- Hollymead Town Center
ADDITIONAL INFORMATION
NEW HOMESITES RELEASED!! This Luxury Townhome in Charlottesvilleâs newest community, Hollymead Towns, boasts an incredibly convenient location just steps from dining, shopping & more at Hollymead Town Center. This Mozart Rooftop Terrace home features an open concept design with 4 bedrooms, 3.5 baths, and a 2 car garage. Included with this home is a gourmet kitchen with oversized island, maple cabinetry, LVP flooring, quartz countertops, oak stairs, stainless appliances, gas cooking & 180 Sq Ft. Trex Deck. ALSO, RECEIVE $10,000 IN SAVINGS WITH OUR IN HOUSE LENDER! Tested, inspected & HERS® scored by a third-party energy consultant and a third-party inspector. Visit our website to schedule your visit to our decorated model home!
Open House:
Sunday, 5/19 12:00-4:00PM
- Type:
- Single Family
- Sq.Ft.:
- 1,709
- Status:
- NEW LISTING
- Beds:
- 3
- Lot size:
- 0.09 Acres
- Year built:
- 2024
- Baths:
- 2.50
- MLS#:
- 652864
- Subdivision:
- Hollymead Town Center
ADDITIONAL INFORMATION
NEW HOMESITES RELEASED!! Enjoy The Convenience Of Towncenter Living At Hollymead Towns! Steps from Hollymead Towncenter dining, shopping & more. This brand new townhome boasts an open concept design with 3 bedrooms, 2.5 baths, PLUS a finished basement & a 2-car garage! Enjoy a large ownerâs suite with walk-in closet & private bath, PLUS a chef's kitchen with oversized island, oak stairs, LVP flooring, quartz countertops, maple cabinetry, stainless appliances w/ gas cooking & MORE! ALSO, RECEIVE $10,000 IN SAVINGS WITH OUR IN HOUSE LENDER! Tested, inspected & HERS® scored by a third-party energy consultant and a third-party inspector. Visit our website to schedule your visit to our decorated model home!
Open House:
Sunday, 5/19 12:00-4:00PM
- Type:
- Single Family
- Sq.Ft.:
- 1,709
- Status:
- NEW LISTING
- Beds:
- 3
- Lot size:
- 0.09 Acres
- Year built:
- 2024
- Baths:
- 2.50
- MLS#:
- 652870
- Subdivision:
- Hollymead Town Center
ADDITIONAL INFORMATION
HOMESITE SPECIAL!! Enjoy The Convenience Of Towncenter Living At Hollymead Towns! Steps from Hollymead Towncenter dining, shopping & more. This brand new townhome boasts an open concept design with 3 bedrooms, 2.5 baths, PLUS a finished basement & a 2-car garage! Enjoy a large ownerâs suite with walk-in closet & private bath, PLUS a chef's kitchen with oversized island, LVP flooring, quartz countertops, maple cabinetry, stainless appliances w/ gas cooking & MORE! ALSO, RECEIVE $5,000 IN SAVINGS WITH OUR IN HOUSE LENDER! Tested, inspected & HERS® scored by a third-party energy consultant and a third-party inspector. Visit our website to schedule your visit to our decorated model home!
Open House:
Sunday, 5/19 12:00-4:00PM
- Type:
- Single Family
- Sq.Ft.:
- 1,709
- Status:
- NEW LISTING
- Beds:
- 3
- Lot size:
- 0.09 Acres
- Year built:
- 2024
- Baths:
- 2.50
- MLS#:
- 652869
- Subdivision:
- Hollymead Town Center
ADDITIONAL INFORMATION
LAST CHANCE FOR A SUMMER DELIVERY! HOMESITE SPECIAL!! Enjoy The Convenience Of Towncenter Living At Hollymead Towns! Steps from Hollymead Towncenter dining, shopping & more, this brand new townhome boasts an open concept design with 3 bedrooms, 2.5 baths, PLUS a finished basement & a 2-car garage! Enjoy a large ownerâs suite with walk-in closet & private bath, PLUS a chef's kitchen with oversized island, white cabinets, LVP flooring, granite countertops, white kitchen backsplash, stainless appliances w/ gas cooking & a 144 Sq Ft Trex Deck! ALSO, RECEIVE $10,000 IN SAVINGS WITH OUR IN HOUSE LENDER! Tested, inspected & HERS® scored by a third-party energy consultant and a third-party inspector. Visit our website to schedule your visit to our decorated model home!
Open House:
Sunday, 5/19 12:00-4:00PM
- Type:
- Single Family
- Sq.Ft.:
- 1,709
- Status:
- NEW LISTING
- Beds:
- 3
- Lot size:
- 0.09 Acres
- Year built:
- 2024
- Baths:
- 2.50
- MLS#:
- 652863
- Subdivision:
- Hollymead Town Center
ADDITIONAL INFORMATION
NEW HOMESITES RELEASED! HOMESITE SPECIAL!! Enjoy The Convenience Of Towncenter Living At Hollymead Towns! Steps from Hollymead Towncenter dining, shopping & more. This brand new, to be built townhome, boasts an open concept design with 3 bedrooms, 2.5 baths, PLUS a finished basement & a 2-car garage! Enjoy a large ownerâs suite with walk-in closet & private bath, PLUS a chef's kitchen with oversized island, maple cabinetry, upgraded LVP flooring on main level, quartz countertops, oak stairs, stainless appliances w/ gas cooking & a 180 Sq Ft Trex Deck to enjoy the beautiful mountain views! ALSO, RECEIVE $10,000 IN SAVINGS WITH OUR IN HOUSE LENDER! Tested, inspected & HERS® scored by a third-party energy consultant and a third-party inspector. Visit our website to schedule your visit to our decorated model home!
Open House:
Sunday, 5/19 12:00-4:00PM
- Type:
- Single Family
- Sq.Ft.:
- 2,079
- Status:
- NEW LISTING
- Beds:
- 4
- Lot size:
- 0.09 Acres
- Year built:
- 2024
- Baths:
- 3.50
- MLS#:
- 652867
- Subdivision:
- Hollymead Town Center
ADDITIONAL INFORMATION
NEW HOMESITES RELEASED! HOMESITE SPECIAL!! Enjoy The Convenience Of Towncenter Living At Hollymead Towns! Steps from Hollymead Towncenter dining, shopping & more. This brand new, to be built townhome, boasts an open concept design with 4 bedrooms, 3.5 baths, PLUS a ROOFTOP TERRACE with a finished basement & a 2-car garage! Enjoy a large ownerâs suite with walk-in closet & private bath, PLUS a chef's kitchen with oversized island, maple cabinetry, upgraded LVP flooring on main level, quartz countertops, oak stairs, stainless appliances w/ gas cooking & a 180 Sq Ft Trex Deck to enjoy the beautiful mountain views! ALSO, RECEIVE $10,000 IN SAVINGS WITH OUR IN HOUSE LENDER! Tested, inspected & HERS® scored by a third-party energy consultant and a third-party inspector. Visit our website to schedule your visit to our decorated model home!
- Type:
- Single Family
- Sq.Ft.:
- 1,665
- Status:
- NEW LISTING
- Beds:
- 3
- Lot size:
- 0.11 Acres
- Year built:
- 1990
- Baths:
- 2.00
- MLS#:
- 652862
- Subdivision:
- Forest Lakes
ADDITIONAL INFORMATION
All ONE level living of 1665sf! Maintenance FREE. Arbor Lake HOA covers roof, vinyl siding, mulching, mowing, power washing. Forest Lakes HOA covers 2 swimming pools, 2 club houses, exercise room, meeting rooms, tennis courts, basketball courts, soccer fields, volleyball, miles of walking trails, acres of common areas, multiple lakes. Breathtaking LAKE WATER VIEW. Updated kitchen with vaulted ceiling and stainless steel appliances. Luxury primary bath with extensive counter space and dual head shower. Vaulted ceiling and open floor plan in dining and living space. Gas fireplace. New carpets.
- Type:
- Single Family
- Sq.Ft.:
- 2,632
- Status:
- NEW LISTING
- Beds:
- 3
- Lot size:
- 0.33 Acres
- Year built:
- 1965
- Baths:
- 3.00
- MLS#:
- 652824
- Subdivision:
- Hessian Hills
ADDITIONAL INFORMATION
Welcome to this exceptional listing that truly exemplifies the importance of location. Nestled in a highly desirable area, this fully remodeled home boasts three spacious bedrooms and three full baths, offering an abundance of living space for a growing family or astute investors seeking a lucrative property. The finished basement adds even more value, providing a massive family room that can be utilized for various purposes. With fresh paint and stunning landscaping, this tri-level gem is ready to impress from the moment you step inside. As you envision unforgettable gatherings, imagine the joy of entertaining loved ones on the large size deck, creating cherished memories that will last a lifetime. Don't miss out on this captivating home that offers both comfort and potential for future growth.,Painted Cabinets,Quartz Counter,White Cabinets,Wood Cabinets,Fireplace in Basement,Fireplace in Living Room
- Type:
- Single Family
- Sq.Ft.:
- 2,633
- Status:
- NEW LISTING
- Beds:
- 3
- Year built:
- 2006
- Baths:
- 3.00
- MLS#:
- 652814
- Subdivision:
- Melbourne Park Condos
ADDITIONAL INFORMATION
Fabulous city location! Melbourne Park Condo, in a prime location to everything C'ville. Min. to Downtown, UVA, Sentara Martha Jefferson, YMCA, Meadow Creek Golf and Rivanna trails. Easy access to 29 and Downtown. Lower entry level foyer with 1/2 bath, entrance to garage and finished office/studio/workout space with walk out. This home features an open main level with family room/dining, gas fireplace, built-in cabinets, hardwood and carpet floors.,Wood Cabinets
- Type:
- Single Family
- Sq.Ft.:
- 2,338
- Status:
- NEW LISTING
- Beds:
- 3
- Lot size:
- 0.06 Acres
- Year built:
- 2024
- Baths:
- 3.00
- MLS#:
- 652823
- Subdivision:
- The Grove At Brookhill
ADDITIONAL INFORMATION
Under construction for a Late Fall '24 move-in! Welcome to the Grove at Brookhill, a quiet NEW neighborhood nestled in the woods with all the conveniences of Route 29 North in Charlottesville. The Holly I townhome is an effortlessly open plan with a spacious galley kitchen and INCLUDED maintenance-free DECK - perfect for an evening of entertaining friends and family. The ATTACHED 1-CAR GARAGE provides easy parking/storage. The 1st-floor rec room and half bath offers a flexible space that can be used as a den, gym, office or playroom. Beautiful design selections are included and convey timeless luxury. The Grove at Brookhill will offer parks, walking trails, mountain views, shopping, dining, tennis courts, a gym, and more. Photos are of a similar home of the same floor plan!
- Type:
- Townhouse
- Sq.Ft.:
- 2,374
- Status:
- NEW LISTING
- Beds:
- 3
- Lot size:
- 0.17 Acres
- Year built:
- 1995
- Baths:
- 3.00
- MLS#:
- 652684
- Subdivision:
- Unknown
ADDITIONAL INFORMATION
Spacious and light filled Forest Ridge duplex is in excellent condition and offers 100% maintenance free living! Enjoy all your extra free time relaxing or having a backyard barbeque on the spacious rear patio with privacy screening and backing to church property. Inside you'll love the updated vinyl plank flooring throughout the main level and the open floorplan, giving it a seamless and fresh vibe. There's plenty of room for everyone to spread out with a large living room, plus a more cozy family room on the main level, 3 bedrooms upstairs AND a huge loft on the 3rd floor, perfect for a home office or playroom. The primary bedroom suite features a vaulted ceiling, including a huge en suite bathroom with room for a vanity. Storage is abundant in the walk in attic off of the loft, plus there is an attached shed off the patio. The HOA fee covers all exterior maintenance, including lawn care, siding, roof, and more. Located minutes to schools, shopping, restaurants and the airport.,Formica Counter,White Cabinets
$1,675,000
780 Lenox Hill Rd Charlottesville, VA 22903
- Type:
- Single Family
- Sq.Ft.:
- 5,416
- Status:
- NEW LISTING
- Beds:
- 5
- Lot size:
- 0.79 Acres
- Year built:
- 2004
- Baths:
- 6.00
- MLS#:
- 652786
- Subdivision:
- Foxchase
ADDITIONAL INFORMATION
This stunning 5BR/5.5BA custom-built home w/ over 5,400 finished sq. ft. of living space throughout 3 levels - situated on a beautiful lot at the end of a cul-de-sac - offering gorgeous mountain & panoramic views - is truly a special offering! This impressive & well-built home has been thoughtfully improved by the current owners and features an array of quality craftsmanship & detail around every corner. Main level is filled w/ natural light and some of the many features include: spacious living room w/ stone wood-burning fireplace joining fully loaded eat-in kitchen w/ granite countertops, stainless steel appliances & dining area w/ access to one of two rear decks; formal dining room w/ tray ceiling; spacious master suite & recently renovated bath w/ dual vanities, soaking tub & heated floors. Upstairs boasts 3 bedrooms, 3 full baths & bonus room. Basement level is massive and features a second kitchen, family room w/ stone fireplace and walks out to a huge deck - perfect for entertainment. Located within the coveted Foxchase neighborhood of Crozet - all of the town's amenities are just a short drive away, and City of Charlottesville & UVA are only 10 miles east. The scenic lot backs up to Lickinghole Creek & neighborhood trails!,Glass Front Cabinets,Granite Counter,White Cabinets,Wood Counter,Fireplace in Family Room,Fireplace in Living Room
- Type:
- Single Family
- Sq.Ft.:
- 2,984
- Status:
- NEW LISTING
- Beds:
- 4
- Lot size:
- 0.61 Acres
- Year built:
- 1974
- Baths:
- 3.00
- MLS#:
- 652744
- Subdivision:
- None Available
ADDITIONAL INFORMATION
Stunning Mid-Century Modern home w/ a "down-to-the-studs" whole house renovation masterfully designed by Wolf Ackerman architects & executed by Robertson Renovations. Sellers' sophisticated knowledge & passion for Mid-Century architecture drove every design decision w/ magazine worthy results! The entire home was transformed preserving the classic Mid-Century elements & adding modern materials & function throughout. By removing the back deck & adding more floor-to-ceiling windows, this light-filled home enjoys tree house views from both levels & every room. See doc section for a full list of renovation details! Highlights include: new architectural shingle roof, new gutters & skylight, new kitchen w/ custom Siteline cabinetry, quartz counters & stainless appliances. All new baths w/ floating Siteline cabinetry, quartz & Grohe fixtures. Newly designed main level primary suite w/ dramatic windows & 3 closets. New luxury vinyl plank flooring throughout, new plumbing, electrical, designer lighting, solid core doors & fresh paint. All new landscaping w/ decorative rock gardens & plantings compliment the home's architecture & idyllic setting. Located 10 mins from town on a private cul-de-sac in charming Key West!,Quartz Counter,Wood Cabinets,Fireplace in Basement,Fireplace in Family Room,Fireplace in Living Room
- Type:
- Single Family
- Sq.Ft.:
- 2,092
- Status:
- NEW LISTING
- Beds:
- 3
- Lot size:
- 0.58 Acres
- Year built:
- 1962
- Baths:
- 2.00
- MLS#:
- 652742
- Subdivision:
- None Available
ADDITIONAL INFORMATION
MOTHER'S DAY SPECIAL....Open house on Sunday from 1-3:00 A Charming Brick Ranch Home located just minutes from Downtown Mall, Stonefield Shopping Center and UVA Grounds/Hospital. The flat yard is fantastic! Over a 1/2 acre on a cul de sac. Plenty of space and sun for a garden. The floorplan has an easy flow with all main living on the first floor. The oversized windows enhance the homes natural light. The family room is cozy with a wood burning fireplace and hardwood floors. The kitchen offers SS appliances and ample countertop space and storage. The back porch exits off the kitchen making it perfect for grilling. The terrace level has a nice, large recreational room that could be used in many different ways (guest suite, office, teenage hang out, exercise room etc). There is also a covered carport.,Formica Counter,Painted Cabinets,Fireplace in Family Room
- Type:
- Single Family
- Sq.Ft.:
- 1,068
- Status:
- NEW LISTING
- Beds:
- 2
- Lot size:
- 0.2 Acres
- Year built:
- 1948
- Baths:
- 1.00
- MLS#:
- 652728
- Subdivision:
- None Available
ADDITIONAL INFORMATION
Just a few blocks from Charlottesville's Historic Pedestrian Mall sits this delightful 1940's cottage. Enjoy the city's superb restaurants, boutique shops and enriching cultural experiences. Updated with a modernized kitchen and bathroom, this cozy abode boasts a welcoming living room complete with a wood-burning fireplace with woodstove insert and expansive picture window bathing the space in natural light. Off the living room is a dining room and painted paneled sunroom. Out back, discover a private patio ideal for outdoor gatherings.,White Cabinets,Wood Counter,Fireplace in Living Room
- Type:
- Townhouse
- Sq.Ft.:
- 3,816
- Status:
- NEW LISTING
- Beds:
- 4
- Lot size:
- 0.15 Acres
- Year built:
- 2014
- Baths:
- 4.00
- MLS#:
- 652739
- Subdivision:
- Dunlora Forest
ADDITIONAL INFORMATION
Dunlora Forest is located off Rio Road and only minutes away from the heart of Downtown. This former Southern Development model home is a testament to elegance and practicality, boasting a blend of convenience and style. The thoughtful Universal Design elements are seamlessly integrated throughout the house, ensuring accessibility and comfort. The main level beckons with a spacious primary bedroom, offering a tranquil retreat from the bustle of daily life. Upstairs are two generously sized bedrooms and a full bathroom. Entertaining is a delight in this home, with a covered rear porch perfect for al fresco dining or simply unwinding with a book and a cup of tea. For indoor gatherings, the finished terrace level offers a built-in wet bar and a spacious gathering room. A large bedroom and a full bathroom on this level ensure that your guests enjoy a private retreat. Practicality meets convenience with a two-car garage and abundant storage space thoughtfully scattered throughout the home. From seasonal decorations to outdoor gear, there's a place for everything. With its proximity to UVA, nearby shopping, parks and a short drive to the Airport, this home is truly unique.,Granite Counter,Painted Cabinets,Fireplace in Great Room
- Type:
- Townhouse
- Sq.Ft.:
- 2,238
- Status:
- NEW LISTING
- Beds:
- 3
- Lot size:
- 0.08 Acres
- Year built:
- 2024
- Baths:
- 3.00
- MLS#:
- 652737
- Subdivision:
- Unknown
ADDITIONAL INFORMATION
Move in ready - Actual photos coming soon! Welcome to the Grove at Brookhill, a quiet NEW neighborhood nestled in the woods with all the conveniences of Route 29 North in Charlottesville. The end Bayberry villa features the PRIMARY BEDRM ON THE MAIN level, SCREENED PORCH and FIREPLACE! Offering a luxurious en suite bath and walk-in closet, an open concept kitchen equipped with WALK-IN PANTRY, soft-close cabinetry and quartz tops in both kitchen AND baths, plus MUD ROOM & LAUNDRY on the main level. Two private secondary bedrooms with a full bath, OPEN LOFT, POCKET OFFICE & STORAGE round out the second level. Real Stone, James Hardie ColorPlus® Siding, AND a 2-CAR GARAGE make this Bayberry special! Brookhill Town Center coming soon with recreation, restaurants, and miles of sidewalks and walking trails planned. Photos are of similar home with similar design features.,Granite Counter,Maple Cabinets,Painted Cabinets,White Cabinets,Wood Cabinets,Fireplace in Great Room
- Type:
- Single Family
- Sq.Ft.:
- 2,238
- Status:
- NEW LISTING
- Beds:
- 3
- Lot size:
- 0.08 Acres
- Year built:
- 2024
- Baths:
- 2.50
- MLS#:
- 652737
- Subdivision:
- The Grove At Brookhill
ADDITIONAL INFORMATION
Move in ready - Actual photos coming soon! Welcome to the Grove at Brookhill, a quiet NEW neighborhood nestled in the woods with all the conveniences of Route 29 North in Charlottesville. The end Bayberry villa features the PRIMARY BEDRM ON THE MAIN level, SCREENED PORCH and FIREPLACE! Offering a luxurious en suite bath and walk-in closet, an open concept kitchen equipped with WALK-IN PANTRY, soft-close cabinetry and quartz tops in both kitchen AND baths, plus MUD ROOM & LAUNDRY on the main level. Two private secondary bedrooms with a full bath, OPEN LOFT, POCKET OFFICE & STORAGE round out the second level. Real Stone, James Hardie ColorPlus® Siding, AND a 2-CAR GARAGE make this Bayberry special! Brookhill Town Center coming soon with recreation, restaurants, and miles of sidewalks and walking trails planned. Photos are of similar home with similar design features.
$1,800,000
49 Canterbury Rd Charlottesville, VA 22903
- Type:
- Single Family
- Sq.Ft.:
- 4,377
- Status:
- NEW LISTING
- Beds:
- 4
- Lot size:
- 1.96 Acres
- Year built:
- 1956
- Baths:
- 4.00
- MLS#:
- 652637
- Subdivision:
- Unknown
ADDITIONAL INFORMATION
This multi-level home is very spacious and has fantastic living areas. The Terrace and 1st Floor boast most of the living spaces to include: Kitchen, Living Room, Dining Room, Year-round Sun-room, Family Room with an adjoining Wet Bar, Study/Home Office and Full Bath. The Primary Suite has an adjoining Sitting Room & Full Bath. An Bedroom with attached Full Bath, 2 Additional Bedrooms and another Full Bath finish out the upper level. Partial Basement has a large Laundry Room with ample Storage, Storage/Bonus Room and Utility Room. This home is situated on the lot to allow privacy to enjoy the delightful side Patio. Finally there is a 2-vehicle carport with adjoining shed. Bellair is just minutes from UVA, Sopping & Medical Conveniences and Historical Sites with easy access to other C'ville locations.,Fireplace in Family Room,Fireplace in Living Room
- Type:
- Townhouse
- Sq.Ft.:
- 1,945
- Status:
- NEW LISTING
- Beds:
- 3
- Lot size:
- 0.07 Acres
- Year built:
- 2019
- Baths:
- 4.00
- MLS#:
- VAAB2000632
- Subdivision:
- Briarwood
ADDITIONAL INFORMATION
This luxury END UNIT townhome features a gourmet kitchen with white linen cabinets, spacious island, granite, stainless appliances & luxury vinyl plank flooring, plus a private owner's suite with full bath & walk-in closet, bedroom-level laundry, finished walkout basement, composite deck & a 1-car garage. An additional half bath put in on the main level. Incredible mountain views off the back deck, a one of a kind property! Schedule your tour now!
- Type:
- Single Family
- Sq.Ft.:
- 1,120
- Status:
- Active
- Beds:
- 3
- Lot size:
- 0.18 Acres
- Year built:
- 1978
- Baths:
- 2.00
- MLS#:
- 652599
- Subdivision:
- None Available
ADDITIONAL INFORMATION
A move-in ready one-level ranch in an excellent location under $350K in the city! A short walk from 5th street station (Alamo, Wegmans), short drive to UVA, downtown, and Fry Springs. Easy access to I-64. The home boasts an open concept living and dining, updated kitchen with stainless steel appliances, updated bathrooms, newer washer/dryer, fenced in area perfect for pets. In the winter, cozy up to the wood burning fireplace. This is a terrific starter home or for those who want one level living in the city! Open house this Sunday 5/12 2-4pm!,White Cabinets,Wood Counter,Fireplace in Living Room
$1,095,000
1318 Rose Hill Dr Charlottesville, VA 22903
- Type:
- Single Family
- Sq.Ft.:
- 2,830
- Status:
- Active
- Beds:
- 4
- Lot size:
- 0.44 Acres
- Year built:
- 1972
- Baths:
- 4.00
- MLS#:
- 652622
- Subdivision:
- None Available
ADDITIONAL INFORMATION
Nestled among the trees, this charming Cape Cod home is located in the heart of Rugby Hills, just minutes from UVA and Charlottesville?s Historic Downtown Mall. Four bedrooms and three and a half baths, this functional floor plan includes a first floor spacious primary suite with vaulted ceilings and two walk-in closets. The upstairs has two large bedrooms with large closets and a shared bathroom. The finished terrace level offers an additional family room, gas fireplace and guest suite. The spacious screened porch and patio provide a private cozy retreat overlooking the beautiful wooded backyard. Special features include two wood burning fireplaces, custom window treatments, new stainless steel appliances (22), home office, screened porch, private deck and patio, very large workshop/storage shed and a one car carport providing off street parking away from the elements. Just a short walk to the family friendly Greenleaf park.,Maple Cabinets,Tile Counter,Wood Cabinets,Fireplace in Basement,Fireplace in Living Room
- Type:
- Single Family
- Sq.Ft.:
- 8,270
- Status:
- Active
- Beds:
- 5
- Lot size:
- 24.62 Acres
- Year built:
- 2003
- Baths:
- 7.00
- MLS#:
- 652608
- Subdivision:
- Unknown
ADDITIONAL INFORMATION
A country French estate custom built in 2003 and situated on 24 acres in the heart of Ivy less than a mile from Duner?s restaurant. A combination of timeless charm and modern luxury with soaring ceilings, a generous primary suite, home office, wine cellar, guest quarters, and three levels of well-appointed living space. The main floor features a marble-tiled foyer which leads into beautiful dining and living rooms. An open kitchen and family room seamlessly flow with direct access to a screened porch with fireplace and onto a balcony overlooking the large private pond, rolling countryside, and landscaped surrounds. The second level provides an unmatched, interconnected owners suite, along with two bedrooms with ensuite bathrooms, plus a bonus room. A terrace level with a myriad of amenities: wine room, family room, bar/game room, kitchen, bathrooms, bedroom, and a hidden room. Two unique and well-conditioned outbuildings offer endless opportunities (art or yoga studio, office, party barn, full gym, kid paradise). Incredible location in western Albemarle, only six miles from the University of Virginia.,Cherry Cabinets,Granite Counter,Fireplace in Family Room,Fireplace in Living Room,Fireplace in Rec Room
- Type:
- Townhouse
- Sq.Ft.:
- 1,080
- Status:
- Active
- Beds:
- 3
- Lot size:
- 0.07 Acres
- Year built:
- 2000
- Baths:
- 2.00
- MLS#:
- 652615
- Subdivision:
- Ridgecrest
ADDITIONAL INFORMATION
Nestled in the coveted Belmont/Woolen Mills neighborhood, this impeccably updated three-bedroom, two-bathroom bungalow offers a prime location just minutes from I-64, PVCC, and UVA grounds/medical center. Within walking distance to the downtown mall and Belmont Village restaurants, and conveniently located near the city bus line, this home provides the perfect blend of convenience and charm. The sellers have meticulously renovated the property with intentions of long-term residency, but a compelling job offer has prompted a sale. Notable features include a vaulted ceiling laundry room, a first-floor master bedroom with an ensuite bath and private patio access, and two additional bedrooms upstairs with a full bath and laundry facilities. Recent enhancements encompass freshly painted interiors, a new kitchen with cherry cabinets and butcher block countertops, hickory hardwood floors throughout the main level, updated bedrooms, and a new HVAC system installed in June 2020. Whether you seek a great investment property or a forever home for you and your family, this residence is truly exceptional.,Cherry Cabinets,Wood Counter
© BRIGHT, All Rights Reserved - The data relating to real estate for sale on this website appears in part through the BRIGHT Internet Data Exchange program, a voluntary cooperative exchange of property listing data between licensed real estate brokerage firms in which Xome Inc. participates, and is provided by BRIGHT through a licensing agreement. Some real estate firms do not participate in IDX and their listings do not appear on this website. Some properties listed with participating firms do not appear on this website at the request of the seller. The information provided by this website is for the personal, non-commercial use of consumers and may not be used for any purpose other than to identify prospective properties consumers may be interested in purchasing. Some properties which appear for sale on this website may no longer be available because they are under contract, have Closed or are no longer being offered for sale. Home sale information is not to be construed as an appraisal and may not be used as such for any purpose. BRIGHT MLS is a provider of home sale information and has compiled content from various sources. Some properties represented may not have actually sold due to reporting errors.

Information is provided by Charlottesville Area Association of Realtors®. Information deemed reliable but not guaranteed. All properties are subject to prior sale, change or withdrawal. Listing(s) information is provided exclusively for consumers' personal, non-commercial use and may not be used for any purpose other than to identify prospective properties consumers may be interestedin purchasing. Copyright © 2024 Charlottesville Area Association of Realtors®. All rights reserved.
Charlottesville Real Estate
The median home value in Charlottesville, VA is $540,000. This is higher than the county median home value of $288,400. The national median home value is $219,700. The average price of homes sold in Charlottesville, VA is $540,000. Approximately 39.91% of Charlottesville homes are owned, compared to 50.62% rented, while 9.47% are vacant. Charlottesville real estate listings include condos, townhomes, and single family homes for sale. Commercial properties are also available. If you see a property you’re interested in, contact a Charlottesville real estate agent to arrange a tour today!
Charlottesville, Virginia has a population of 46,487. Charlottesville is less family-centric than the surrounding county with 30.84% of the households containing married families with children. The county average for households married with children is 30.84%.
The median household income in Charlottesville, Virginia is $54,739. The median household income for the surrounding county is $54,739 compared to the national median of $57,652. The median age of people living in Charlottesville is 30.9 years.
Charlottesville Weather
The average high temperature in July is 86.4 degrees, with an average low temperature in January of 26 degrees. The average rainfall is approximately 44.2 inches per year, with 14.4 inches of snow per year.
