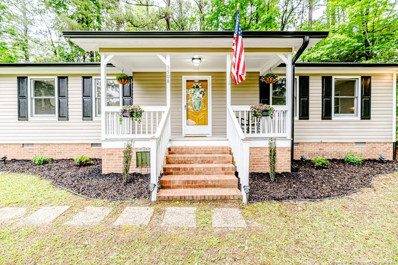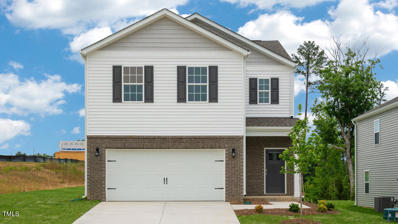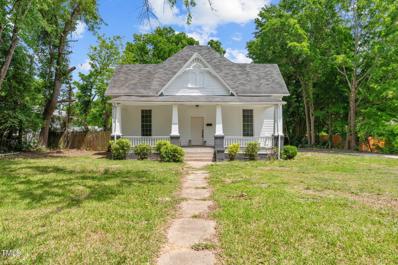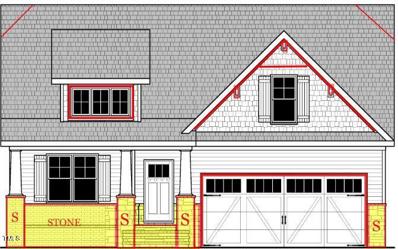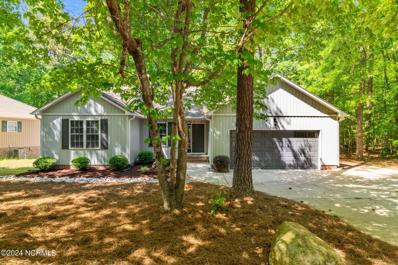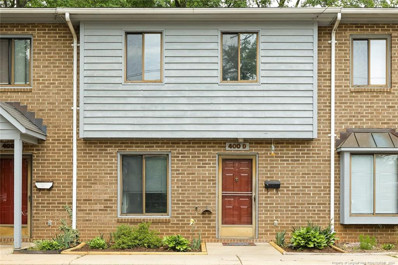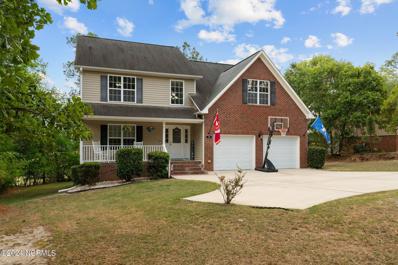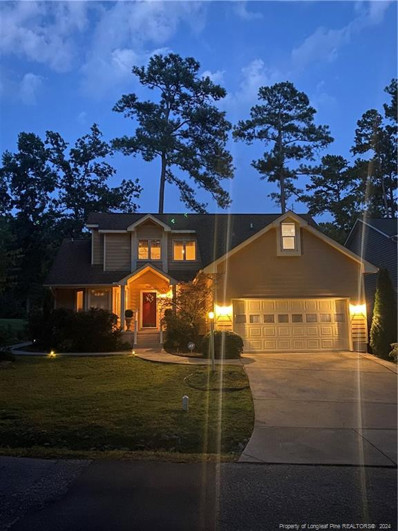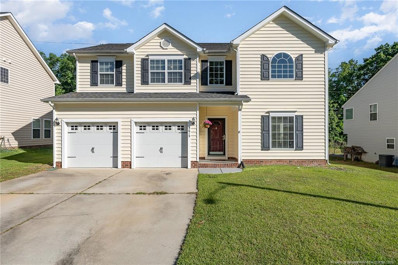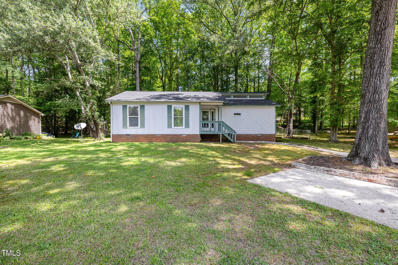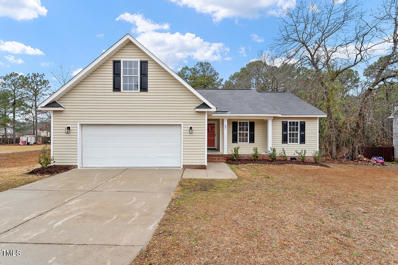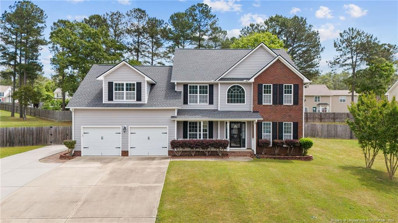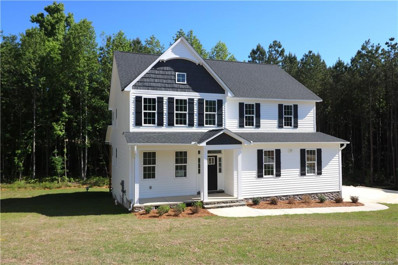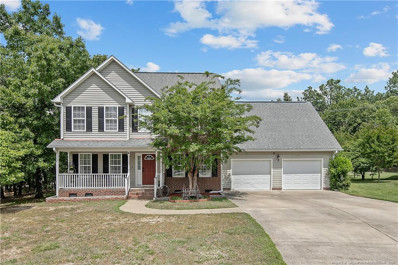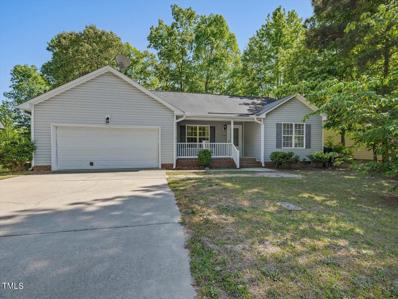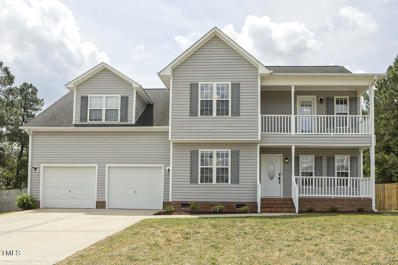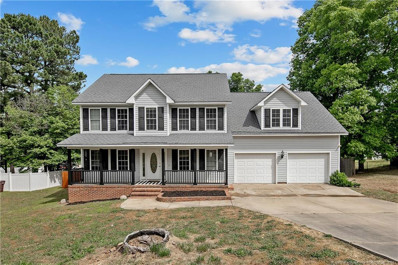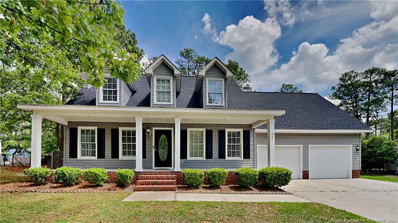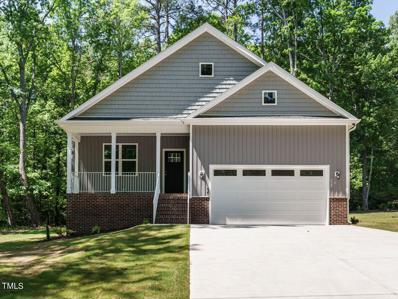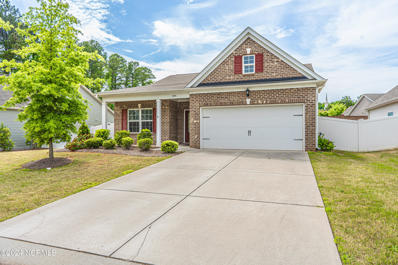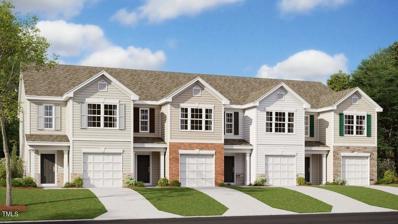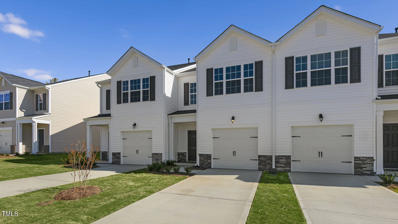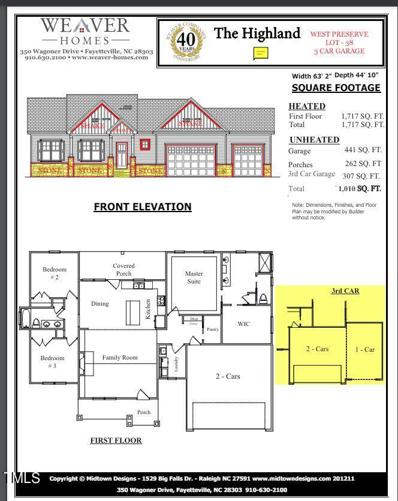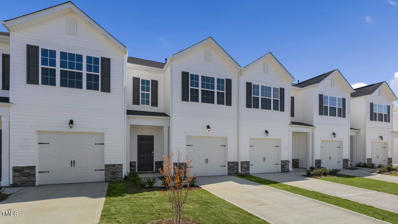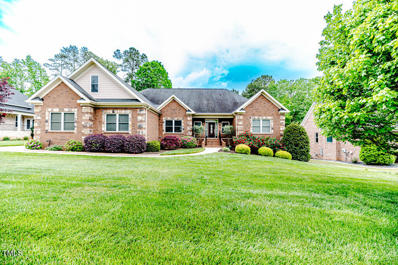Sanford NC Homes for Sale
- Type:
- Single Family
- Sq.Ft.:
- n/a
- Status:
- NEW LISTING
- Beds:
- 3
- Lot size:
- 0.52 Acres
- Year built:
- 1987
- Baths:
- 2.00
- MLS#:
- LP725187
- Subdivision:
- Longview Acres
ADDITIONAL INFORMATION
West Sanford home with 1/2 acre lot. This incredible home offers a new roof, new gutters, new faucets, new fixtures and lighting, new LVP flooring throughout, new quartz countertops, new paint & accent walls, and new landscaping . Move in ready and will sell quickly, so don't delay!
- Type:
- Single Family
- Sq.Ft.:
- 1,613
- Status:
- NEW LISTING
- Beds:
- 4
- Lot size:
- 0.15 Acres
- Year built:
- 2024
- Baths:
- 2.50
- MLS#:
- 10027785
- Subdivision:
- Galvins Ridge
ADDITIONAL INFORMATION
Enjoy modern open concept living in our Taylor floorplan. The kitchen is designed with granite countertops, gas range stove, and an oversized pantry. Upstairs offers a primary suite with dual vanity complete with quartz countertops. Secondary bedrooms are thoughtfully designed with ample space for relaxation and privacy. The convenience of a laundry room on the second floor easy access and additional storage. Whirlpool and Moen appliances, LED lighting package in the kitchen with chrome hardware are included to enhance the look and feel of your new home! Galvins Ridge master-planned community directly off HWY 1 + only 15 mins to Hwy 540 will feature a wide array of home designs + gathering spaces throughout the community to stay connected with friends + neighbors. Photos are representative
$259,000
412 Hawkins Avenue Sanford, NC 27330
- Type:
- Single Family
- Sq.Ft.:
- 1,750
- Status:
- NEW LISTING
- Beds:
- 3
- Lot size:
- 0.46 Acres
- Year built:
- 1903
- Baths:
- 2.00
- MLS#:
- 10027419
- Subdivision:
- Not in a Subdivision
ADDITIONAL INFORMATION
Welcome to a slice of history re-imagined in the heart of Sanford's cherished historic district. This meticulously renovated 3-bedroom, 2-bathroom home seamlessly blends classic Southern charm with contemporary comforts, offering a haven of elegance and style. Step through the inviting front porch and into a light-filled living space adorned with newly installed Luxury Vinyl Plank floors and high ceilings. The chef-inspired kitchen is a true masterpiece, featuring quartz countertops, stainless steel appliances, and white shaker cabinets, providing both beauty and functionality. Retreat to the serene master suite, with the comfort of an ensuite bathroom and a walk-in closet. Two additional bedrooms offer flexibility for guests or a home office, ensuring everyone has their own private retreat. Outside, features a big backyard oasis, perfect for outdoor gatherings or quiet moments of reflection. Situated in Sanford's historic district, you'll enjoy easy access to charming downtown shops, restaurants, and cultural landmarks, allowing you to embrace the vibrant spirit of the community.
$369,900
152 Oleander Lane Sanford, NC 27332
- Type:
- Single Family
- Sq.Ft.:
- 1,853
- Status:
- NEW LISTING
- Beds:
- 3
- Lot size:
- 0.68 Acres
- Year built:
- 2024
- Baths:
- 2.50
- MLS#:
- 10027592
- Subdivision:
- West Preserve
ADDITIONAL INFORMATION
The Lauren III features 1853sq ft. with 3 bedrooms, 2.5 baths and a 3 car garage. Open Concept family room, Kitchen and dining room allows for easy family living. Kitchen has granite counter tops. Front and back porch is a great place to entertain family and friends. Convenient location! Please Call Tony Weaver with any questions 910-578-3445 All images are for illustrative purposes only and individual homes, amenities, features, and views may differ. Delivery dates are approximate and subject to change without notice. Images may be subject to copyright.
- Type:
- Single Family
- Sq.Ft.:
- 1,513
- Status:
- NEW LISTING
- Beds:
- 3
- Lot size:
- 0.2 Acres
- Year built:
- 2005
- Baths:
- 2.00
- MLS#:
- 100443265
- Subdivision:
- Carolina Trace
ADDITIONAL INFORMATION
Welcome to 1468 Carolina Drive, your ticket to resort-style LAKE living in Sanford, NC! This updated ranch in GATED community offers 3 BRs and 2 BAs and over 1500 square feet. Step inside and be greeted by fresh paint and new flooring that breathe new life into this charming home. The open layout seamlessly connects the living room, dining area, and kitchen, creating an inviting space for relaxation and entertaining. The kitchen boasts new granite counters, freshly painted cabinets & Breakfast Bar. The primary bedroom provides a peaceful retreat with its own en-suite bathroom, while the two additional bedrooms offer flexibility for guests, a home office, or a hobby room. Ready to unwind with nature? Enjoy the rear deck with seating and HUGE side patio! Corn-Hole Anyone? Imagine sipping your morning coffee surrounded by lush greenery and the sounds of nature. Don't miss out on the opportunity to make this updated ranch your own and experience resort-style living every day. Community golf course available!
- Type:
- Townhouse
- Sq.Ft.:
- n/a
- Status:
- NEW LISTING
- Beds:
- 2
- Year built:
- 1983
- Baths:
- 1.50
- MLS#:
- LP724996
ADDITIONAL INFORMATION
Introducing a meticulously updated townhouse nestled in the heart of downtown Sanford! This modern gem features luxury vinyl plank flooring throughout and new paint accentuating every corner! Enjoy the tranquility of a fenced in backyard for privacy while entertaining or just relaxing. Location boasts prime access to all of Sanford's downtown amenities and close proximity to US 1 for short trips to the triangle or southern pines. Welcome home to urban comfort and convenience at its finest.
$405,000
39 Putters Path Sanford, NC 27332
- Type:
- Single Family
- Sq.Ft.:
- 2,682
- Status:
- NEW LISTING
- Beds:
- 3
- Lot size:
- 0.42 Acres
- Year built:
- 2005
- Baths:
- 3.00
- MLS#:
- 100442712
- Subdivision:
- Carolina Lakes
ADDITIONAL INFORMATION
''Welcome Home! Nestled in the gated community of Carolina Lakes, this well-maintained 3 bed, 2.5 bath home plus bonus room with built-in bar, is conveniently located just minutes from the gate. Enjoy the view of the #2 fairway from your enclosed sun room or step outside and watch the sunset on the large deck. The main level features an open kitchen with a large living area, perfect for entertainment, plus a formal dining room that could double as an office. The neighborhood has so much to offer, including tennis courts, pickleball courts, basketball courts, disc golf, beach volleyball, and a fitness trail to name a few. With a convenient location and an array of amenities, this home is perfect for both relaxation and recreation. Don't miss out - schedule your showing today!
$379,600
1614 Stonegate S Sanford, NC 27332
- Type:
- Single Family
- Sq.Ft.:
- n/a
- Status:
- NEW LISTING
- Beds:
- 3
- Lot size:
- 0.09 Acres
- Year built:
- 1990
- Baths:
- 2.50
- MLS#:
- LP724991
ADDITIONAL INFORMATION
Custom Upgrades and Designer Features Galore! This beautiful, well-maintained home with soaring ceilings, sits on a dead-end street positioned on the 5th hole of the Creek Course in the lovely gated community of Carolina Trace. The custom kitchen hosts a beautiful pantry door from Sans Soucie Art Glass Studios, a crystal chandelier, and specialty hardware to complete this designer look. The tiled Primary Bath is finished in marble and showcases Rhol brass and crystal fixtures that adds exquisite elegance to the space. This 3+bed 2 ½ Bath home including the bonus room has an abundance of interior storage.Special FeaturesBonus Room square footage not counted in appraisalBonus Room can be used as 4th BedroomArchitectural Grade RoofWhole House Water FiltrationWhole House Surge ProtectorEcobee Smart Thermostat will integrate with Alexa and NestADT SecuritySidewalk Wraps Around One Side of Home for Easily Toting Trash to CurbKeypad Entry to GaragePropane Tank conveys ProtectorEcobee Smart Thermostat will integrate with Alexa and NestADT SecuritySidewalk Wraps Around One Side of Home for Easily Toting Trash to CurbKeypad Entry to GaragePropane Tank conveys
$350,000
2613 Taton Court Sanford, NC 27330
- Type:
- Single Family
- Sq.Ft.:
- n/a
- Status:
- NEW LISTING
- Beds:
- 4
- Lot size:
- 0.29 Acres
- Year built:
- 2008
- Baths:
- 2.50
- MLS#:
- LP724982
- Subdivision:
- Muirfield
ADDITIONAL INFORMATION
Welcome to your dream home! Nestled in a fabulous west Sanford neighborhood, this gorgeous 4 bedroom, 2.5 bath, 2 story home offers just over 2,200 sq ft. As you step inside, you're greeted by the vaulted ceilings, creating an airy and spacious atmosphere. The foyer leads you into the formal living and dining room combo. The heart of this home lies in its large kitchen, complete with modern appliances, ample counter space, and a charming breakfast nook that leads to an additional living room. Upstairs, you'll find 4 bedrooms, each offering comfort and privacy. The master suite boasts a luxurious en-suite bath and walk-in closet, providing a serene retreat at the end of the day. Step outside onto the large deck overlooking the fenced-in backyard. With a 2 car garage providing plenty of storage space and a location that combines convenience and tranquility, this home truly has it all. Don't miss your chance to make this your forever home! storage space and a location that combines convenience and tranquility, this home truly has it all. Don't miss your chance to make this your forever home!
- Type:
- Single Family
- Sq.Ft.:
- 1,176
- Status:
- NEW LISTING
- Beds:
- 3
- Year built:
- 1981
- Baths:
- 2.00
- MLS#:
- 10027091
- Subdivision:
- Woodbridge Forest
ADDITIONAL INFORMATION
Welcome to this delightful ranch-style home featuring 3 bedrooms, 2 bathrooms, situated at the end of a peaceful cul-de-sac in Woodbridge Forest! The open layout of the kitchen, dining area, and living room fosters a cozy and welcoming ambiance, ideal for both daily activities and hosting guests. The primary bedroom is complete with an ensuite bathroom and 2 closets. With the backyard fenced-in, you have a private oasis ready for relaxation and enjoyment! Roof was replaced in 2022, crawl space was encapsulated in 2019, and LVP floors were added to main living areas. HOA includes use of the pool, tennis court, and basketball court. Refrigerator, washer, dryer, and 2 TVs will convey!
- Type:
- Single Family
- Sq.Ft.:
- 1,764
- Status:
- NEW LISTING
- Beds:
- 3
- Lot size:
- 0.48 Acres
- Year built:
- 2002
- Baths:
- 2.00
- MLS#:
- 10027036
- Subdivision:
- Peachtree Crossing
ADDITIONAL INFORMATION
Beautiful remodeled home with tons of upgrades and bonus room above the garage! Updated kitchen with new granite counter tops, tile back splash and stainless steel appliances. Updated bathrooms with tile floors and granite vanities. New engineered wood floors throughout main living area and new plush carpet in bedrooms. Freshly painted and smooth ceilings with new hardware and fixtures throughout.
$379,900
39 Fair Barn Road Sanford, NC 27332
- Type:
- Single Family
- Sq.Ft.:
- n/a
- Status:
- NEW LISTING
- Beds:
- 3
- Lot size:
- 0.8 Acres
- Year built:
- 2008
- Baths:
- 2.50
- MLS#:
- LP722516
- Subdivision:
- Persimmon Hill
ADDITIONAL INFORMATION
Prepare to be wowed! As you drive up, you will notice the vastness of this property, sitting on just under an acre. Walking in, take notice of wood floors in the dining and flex room. Updated appliances in the kitchen (dishwasher 2023) and extra storage space throughout. Off the kitchen and through the French doors is additional space that can be used for anything your heart desires. This leads to the backyard of which you will find space for days as well as a stone patio and pergola and is enclosed by a wooden privacy fence. Perfect for entertaining. Upstairs houses all the bedrooms in addition to the large bonus room. This home is not lacking for space. New HVAC (2023). Carpets freshly cleaned. This is the one you have been looking for! Schedule your showing today!
$449,100
117 Godwin Court Sanford, NC 27330
- Type:
- Single Family
- Sq.Ft.:
- n/a
- Status:
- NEW LISTING
- Beds:
- 3
- Lot size:
- 0.79 Acres
- Year built:
- 2024
- Baths:
- 2.50
- MLS#:
- LP724879
- Subdivision:
- Moncure Valley
ADDITIONAL INFORMATION
This captivating home offers a perfect blend of sophistication, comfort and functionality. The downstairs delights with a huge great room with electric fireplace that flows seamlessly into the enormous kitchen which has a side pantry, island, stainless appliances, granite counters and a breakfast area. Also enjoy the Carolina Room. The upstairs oasis consists of all the bedrooms. The guest rooms have walk in closets and share a bath with dual sinks. Large loft area and laundry are included upstairs. The owner's retreat is just that! A fabulous size along with separate sinks, soak tub, separate shower and a massive walk-in closet. Escape and unwind on the back deck and outside area with .79 acres!
- Type:
- Single Family
- Sq.Ft.:
- n/a
- Status:
- NEW LISTING
- Beds:
- 3
- Year built:
- 2005
- Baths:
- 2.50
- MLS#:
- LP724846
- Subdivision:
- Carolina Lakes
ADDITIONAL INFORMATION
Welcome to 157 Edgemont Terrace,nestled in the highly sought-after Carolina Lakes subdivision! As you step inside, you'll be greeted by a two story foyer, a formal living room/office & a formal dining room. The Great Rm features hardwood floors,a cozy fireplace,and a beautiful wood accent wall w/shelving. The well-equipped eat-in kitchen makes meal preparation enjoyable & you'll have plenty of storage space. The main floor has a convenient half-bath & laundry room. Be sure to explore the tucked-away bonus room, ideal for play or relaxation. Upstairs, the spacious master bedroom features a walk-in closet, double sink, garden tub & shower. 2 more bedrooms & a full bath complete the upstairs. Outside, the expansive backyard extends beyond the fenced area, & offers a deck as well as a stone patio w/ a firepit.The Carolina Lakes Homeowner's Association boasts approx. 35 miles of private paved roads & stunning lakes, providing homeowners w/ opportunities for boating, kayaking, & golfing. patio w/ a firepit.The Carolina Lakes Homeowner's Association boasts approx. 35 miles of private paved roads & stunning lakes, providing homeowners w/ opportunities for boating, kayaking, & golfing.
$265,000
2109 Belford Drive Sanford, NC 27330
- Type:
- Single Family
- Sq.Ft.:
- 1,277
- Status:
- NEW LISTING
- Beds:
- 3
- Lot size:
- 0.28 Acres
- Year built:
- 2003
- Baths:
- 2.00
- MLS#:
- 10026801
- Subdivision:
- Westfield
ADDITIONAL INFORMATION
Honey, stop the car! Spectacular one-level, well-maintained home with 3 bedrooms, 2 bathrooms, and a 2-car garage on a shady lot in the Tramway area of Sanford. Perfect for first time home buyers or those looking to downsize. Easy commute to Pinehurst, Fayetteville, Siler City, Apex, Cary and Raleigh. Don't miss this one! Schedule your appointment NOW!
$320,000
65 Timberwood Lane Sanford, NC 27332
- Type:
- Single Family
- Sq.Ft.:
- 2,206
- Status:
- NEW LISTING
- Beds:
- 3
- Lot size:
- 0.51 Acres
- Year built:
- 2005
- Baths:
- 2.50
- MLS#:
- 10026777
- Subdivision:
- Crestview
ADDITIONAL INFORMATION
Beautiful 2 story home, 3 bedrooms, 2.5 bathrooms, and a HUGE bonus room with attached office/flex space. Large easily accessible storage and closet space. Covered porch and balcony and large flat fenced in backyard. All appliances come with the house, entire house painted in 2022 including trim, irrigation system, new ADT security system and doorbell cam, and many more improvements! Come check out this incredible home yourself!
- Type:
- Single Family
- Sq.Ft.:
- n/a
- Status:
- NEW LISTING
- Beds:
- 4
- Year built:
- 2002
- Baths:
- 2.50
- MLS#:
- LP724883
- Subdivision:
- Crestview
ADDITIONAL INFORMATION
Beautiful 4 bedroom Home Located in Crestview. Formal Dining room and office space downstairs. All bedrooms are located upstairs. 4th Bedroom can be used as a bonus room that is very Spacious! New paint throughout the whole house! Back yard is fenced in and you can enjoy the lake view and Access. Conveniently located a mile from the grocery store and restaurants!
$339,900
247 Lakeside Lane Sanford, NC 27332
- Type:
- Single Family
- Sq.Ft.:
- n/a
- Status:
- NEW LISTING
- Beds:
- 3
- Year built:
- 1996
- Baths:
- 2.50
- MLS#:
- LP724820
- Subdivision:
- Carolina Lakes
ADDITIONAL INFORMATION
Welcome home to this beautiful 3 bedroom 3 story home in desirable Carolina Lakes gated community. This home has Luxury Vinyl Plank flooring throughout main level with updated lighting and barn door details off the dining room. The kitchen has granite countertops, light cabinets and dark appliances. Off the kitchen you will find a secondary staircase that leads to a separate bonus room perfect for movie room or recreational room. Enjoy a 1st floor primary suite complete with a private bathroom. Head up the main staircase where you will find an updated bathroom with tile finishes and 2 secondary bedrooms. All this and more, schedule your showing today!!
- Type:
- Single Family
- Sq.Ft.:
- 1,712
- Status:
- NEW LISTING
- Beds:
- 3
- Lot size:
- 0.3 Acres
- Year built:
- 2024
- Baths:
- 2.00
- MLS#:
- 10026610
- Subdivision:
- Carolina Trace
ADDITIONAL INFORMATION
Welcome to this COMPLETED new construction one-level home that is ready for immediate move-in. Gorgeous front porch with stamped concrete welcomes you in to this low maintenance home. Lovely foyer area opens to flex space that could be formal living, dining or home office. Open and bright kitchen and great room features gorgeous kitchen with breakfast bar, quartz counters, plenty of cabinet space and a pantry. Kitchen/dining space makes entertaining a breeze. Large family room with gas log fireplace and vaulted ceilings. Primary bedroom has walk-in closet, lovely bath with step in shower with custom tile. Smart laundry room has extra cabinets. Enjoy the outdoors on the fantastic covered porch with lovely private backyard. Home has luxury vinyl plank throughout — no carpet. Vinyl siding and easy landscaping. 2-car garage! Sedgemoor community offers pool and tennis. Carolina Trace is a gated community that features 2 18-hole courses. Memberships are available for golf, social and fitness. All residents have access to the lake —no gasoline powered boats are allowed. Perfect timing to move in before summer begins!
$322,500
1405 Abercorn Lane Sanford, NC 27330
- Type:
- Single Family
- Sq.Ft.:
- 1,704
- Status:
- NEW LISTING
- Beds:
- 3
- Lot size:
- 0.18 Acres
- Year built:
- 2016
- Baths:
- 2.00
- MLS#:
- 100442188
- Subdivision:
- Other
ADDITIONAL INFORMATION
Welcome to Savannah! This home is move-in ready and meticulously maintained, boasting an attached two-car garage and a welcoming covered front porch. Inside, you'll find spacious living areas seamlessly connected, including an expansive living room centered around a cozy gas fireplace, flowing into a well-appointed kitchen featuring stainless steel appliances and granite countertops, alongside a convenient dining area. The master suite offers ample space with tray ceilings and a walk-in closet, while the ensuite provides dual vanities and a walk-in shower. Two additional generously sized bedrooms and full bathroom complement the layout. Outside, a fenced backyard with a patio awaits. Situated near Conveniently located near Highway 1, this home provides easy access to Cary/Raleigh, Southern Pines/Pinehurst, and Fort Liberty. Plus, it's within walking distance to Lee Christian Academy and just a quick trip to Grace Christian Academy. Don't let this opportunity pass you by!
- Type:
- Townhouse
- Sq.Ft.:
- 1,416
- Status:
- NEW LISTING
- Beds:
- 3
- Lot size:
- 0.07 Acres
- Year built:
- 2024
- Baths:
- 2.50
- MLS#:
- 10026414
- Subdivision:
- Galvins Ridge
ADDITIONAL INFORMATION
Newton floorplan features 1,416 square feet, 3 bedrooms, 2.5 bathrooms, and a 1-car garage. The open-concept first floor offers a large walk-in pantry, a dining room, and a half bathroom. The second floor features a large primary bedroom, double vanity, and a large walk-in closet. Two large secondary bedrooms with a full guest bathroom! Galvins Ridge, masterplanned community is located in the booming Sanford, NC! This thoughtfully designed master-planned community will feature a wide array of townhome designs and gathering spaces throughout the community to stay connected with neighbors and the outdoors! Planned amenities included pool, clubhouse, outdoor courts, miles of walking trails, dog parks, a fishing pond, and more! It is conveniently located off of HWY 1 within 10 minutes of major area employers such as Central Carolina Enterprise Park, Triangle Innovation Point, Pfizer, Caterpillar, Astella, and Vinfast. Our community is 15min from 540, 20min to Holly Springs Towne Center, 30 minutes to Downtown Raleigh, 35 minutes from Research Triangle Park, and 45 minutes to Fort Liberty. Smart home Package included! **Photos are representative**
- Type:
- Townhouse
- Sq.Ft.:
- 1,416
- Status:
- NEW LISTING
- Beds:
- 3
- Lot size:
- 0.07 Acres
- Year built:
- 2024
- Baths:
- 2.50
- MLS#:
- 10026409
- Subdivision:
- Galvins Ridge
ADDITIONAL INFORMATION
Newton floorplan features 1,416 square feet, 3 bedrooms, 2.5 bathrooms, and a 1-car garage. The open-concept first floor offers a large walk-in pantry, a dining room, and a half bathroom. The second floor features a large primary bedroom, double vanity, and a large walk-in closet. Two large secondary bedrooms with a full guest bathroom! Galvins Ridge, masterplanned community is located in the booming Sanford, NC! This thoughtfully designed master-planned community will feature a wide array of townhome designs and gathering spaces throughout the community to stay connected with neighbors and the outdoors! Planned amenities included pool, clubhouse, outdoor courts, miles of walking trails, dog parks, a fishing pond, and more! It is conveniently located off of HWY 1 within 10 minutes of major area employers such as Central Carolina Enterprise Park, Triangle Innovation Point, Pfizer, Caterpillar, Astella, and Vinfast. Our community is 15min from 540, 20min to Holly Springs, 30 minutes to Downtown Raleigh, 35 minutes from Research Triangle Park, and 45 minutes to Fort Liberty. Smart home Package included! **Photos are representative**
$349,900
134 Oleander Lane Sanford, NC 27332
- Type:
- Single Family
- Sq.Ft.:
- 1,717
- Status:
- NEW LISTING
- Beds:
- 3
- Lot size:
- 0.61 Acres
- Year built:
- 2024
- Baths:
- 2.00
- MLS#:
- 10026436
- Subdivision:
- West Preserve
ADDITIONAL INFORMATION
The Highland features 1717 sq. ft. with 3 bedrooms, 2 baths and a 3 car garage. Open concept family room, kitchen and dining room allows for easy family living., Kitchen has granite counter tops. Front and back porch is a great place to entertain family and friends. Convenient location. Please Call Tony Weaver with any questions 910 -578-3445. All images are for illustrative purposes only and individual homes, amenities, features, and views may differ. Delivery dates are approximate and subject to change without notice. Images may be subject to copyright.
- Type:
- Townhouse
- Sq.Ft.:
- 1,416
- Status:
- NEW LISTING
- Beds:
- 3
- Lot size:
- 0.07 Acres
- Year built:
- 2024
- Baths:
- 2.50
- MLS#:
- 10026428
- Subdivision:
- Galvins Ridge
ADDITIONAL INFORMATION
Newton floorplan features 1,416 square feet, 3 bedrooms, 2.5 bathrooms, and a 1-car garage. The open-concept first floor offers a large walk-in pantry, a dining room, and a half bathroom. The second floor features a large primary bedroom, double vanity, and a large walk-in closet. Two large secondary bedrooms with a full guest bathroom! Galvins Ridge, masterplanned community is located in the booming Sanford, NC! This thoughtfully designed master-planned community will feature a wide array of townhome designs and gathering spaces throughout the community to stay connected with neighbors and the outdoors! Planned amenities included pool, clubhouse, outdoor courts, miles of walking trails, dog parks, a fishing pond, and more! It is conveniently located off of HWY 1 within 10 minutes of major area employers such as Central Carolina Enterprise Park, Triangle Innovation Point, Pfizer, Caterpillar, Astella, and Vinfast. Our community is 15min from 540, 20min to Holly Springs Towne Center, 30 minutes to Downtown Raleigh, 35 minutes from Research Triangle Park, and 45 minutes to Fort Liberty. Smart home Package included! **Photos are representative**
- Type:
- Single Family
- Sq.Ft.:
- 5,156
- Status:
- NEW LISTING
- Beds:
- 4
- Lot size:
- 0.47 Acres
- Year built:
- 2011
- Baths:
- 4.50
- MLS#:
- 10026334
- Subdivision:
- Carrington
ADDITIONAL INFORMATION
Subtle luxurious living engineered with rare eco-friendly ENERGY EFFICIENCY, next level comfort, & entertainment throughout this nearly 5700 sf networked home. Features 2 Kitchens, 4 Bedrooms, 4.5 Baths, Bonus Room (perfect 5th bedroom), Sun Room, Theater Room, Home Gym, 4 person Sauna, Hobby space, and a Walkout Basement leading to an alluring Saltwater Pool with outside shower head and private professionally landscaped grounds. The meticulously designed ext brick & stone radiate individuality and grandeur, while inside, a plethora of pampering amenities await: heated tile floors, stocked induction stovetop (ideal for culinary enthusiasts), oversized 3-car garage, ample internal storage spaces, fenced backyard, whole house generator hookup, irrigation system w/ rain shutoff along with natural gas runs to BBQ and decorative fire feature. Elevate your lifestyle to an unparalleled standard of excellence with this remarkable property and enjoy daily pampering with custom built-in options.

Information Not Guaranteed. Listings marked with an icon are provided courtesy of the Triangle MLS, Inc. of North Carolina, Internet Data Exchange Database. The information being provided is for consumers’ personal, non-commercial use and may not be used for any purpose other than to identify prospective properties consumers may be interested in purchasing or selling. Closed (sold) listings may have been listed and/or sold by a real estate firm other than the firm(s) featured on this website. Closed data is not available until the sale of the property is recorded in the MLS. Home sale data is not an appraisal, CMA, competitive or comparative market analysis, or home valuation of any property. Copyright 2024 Triangle MLS, Inc. of North Carolina. All rights reserved.

Sanford Real Estate
The median home value in Sanford, NC is $322,170. This is higher than the county median home value of $124,200. The national median home value is $219,700. The average price of homes sold in Sanford, NC is $322,170. Approximately 47.8% of Sanford homes are owned, compared to 41.41% rented, while 10.8% are vacant. Sanford real estate listings include condos, townhomes, and single family homes for sale. Commercial properties are also available. If you see a property you’re interested in, contact a Sanford real estate agent to arrange a tour today!
Sanford, North Carolina has a population of 29,051. Sanford is less family-centric than the surrounding county with 28.87% of the households containing married families with children. The county average for households married with children is 29.27%.
The median household income in Sanford, North Carolina is $45,417. The median household income for the surrounding county is $49,272 compared to the national median of $57,652. The median age of people living in Sanford is 34.8 years.
Sanford Weather
The average high temperature in July is 90.3 degrees, with an average low temperature in January of 29.6 degrees. The average rainfall is approximately 46.4 inches per year, with 2.9 inches of snow per year.
