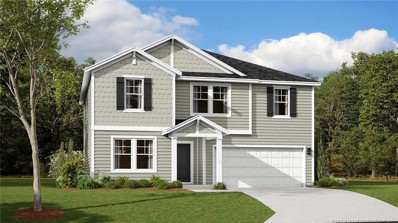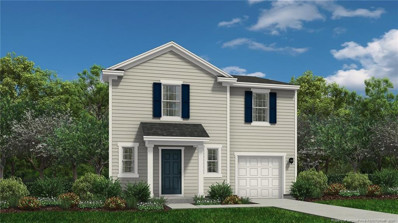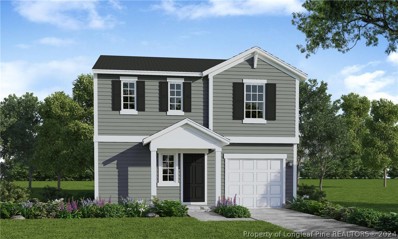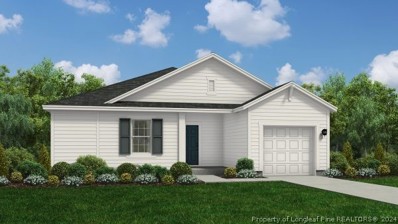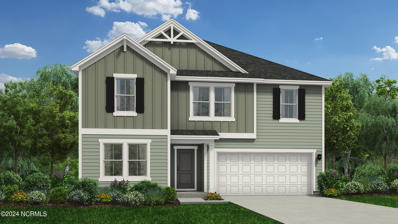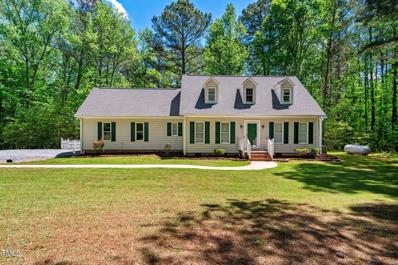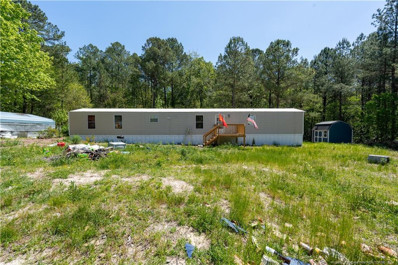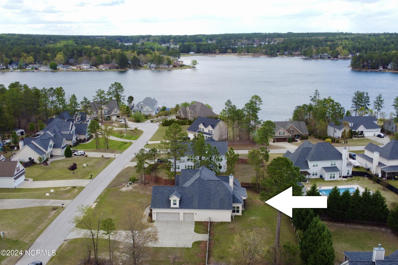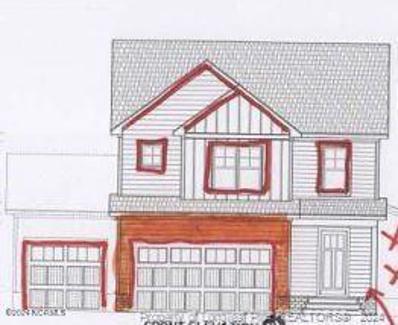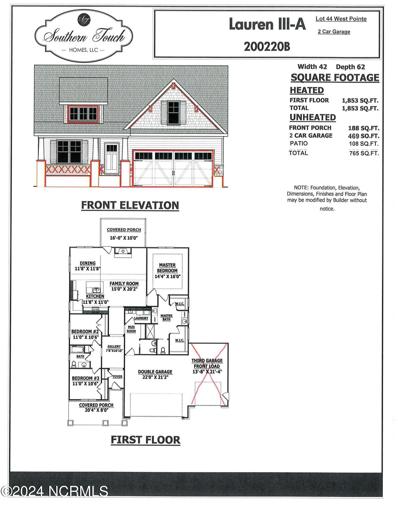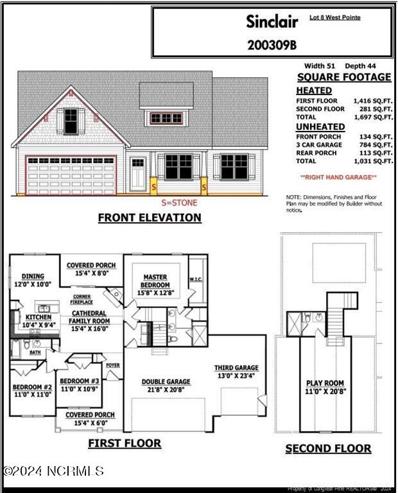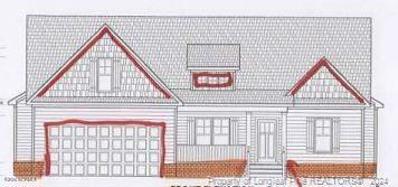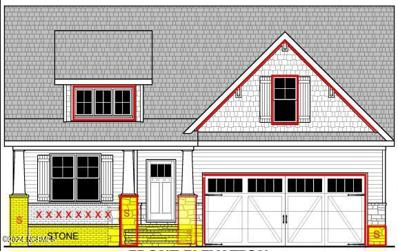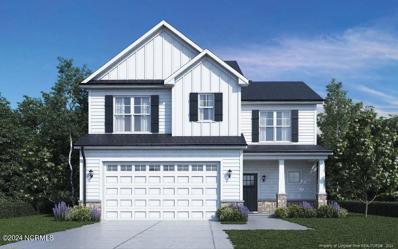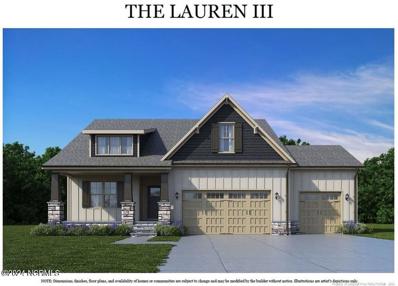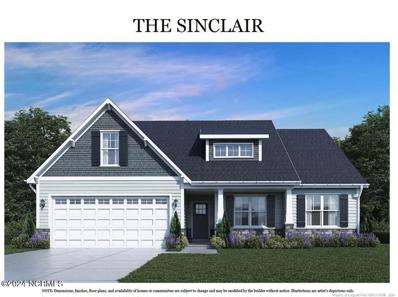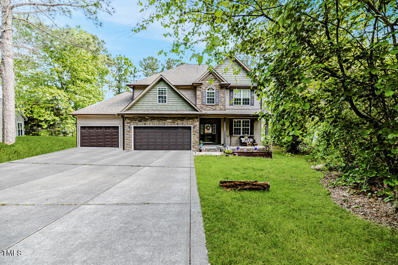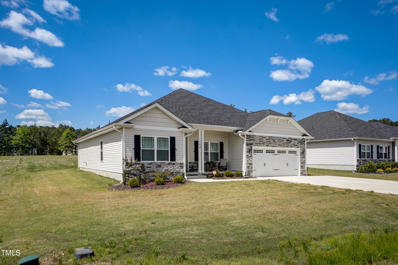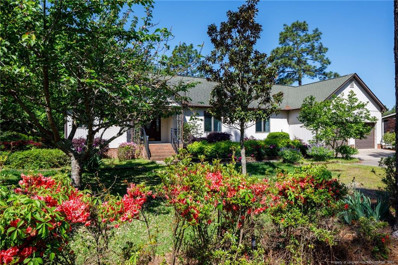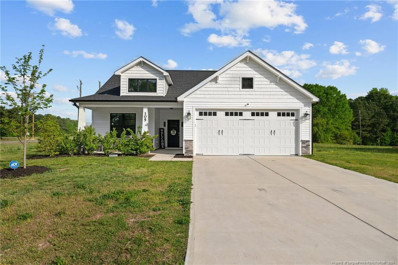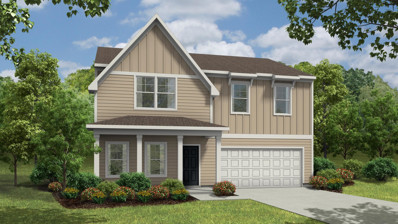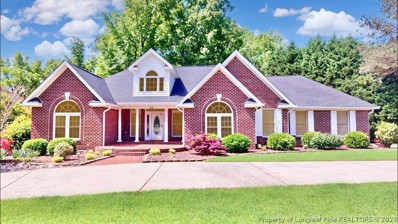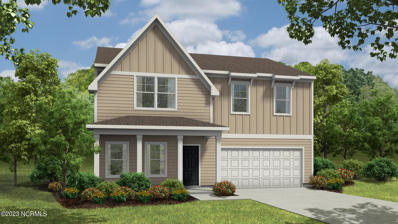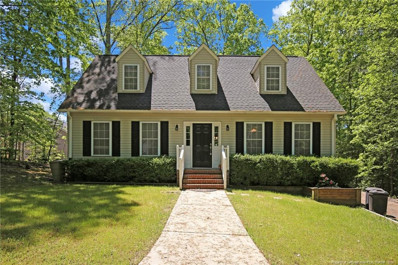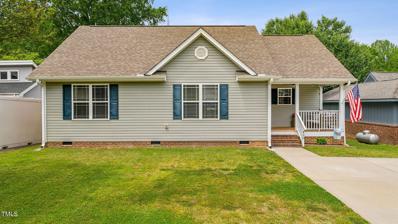Sanford NC Homes for Sale
- Type:
- Single Family
- Sq.Ft.:
- n/a
- Status:
- NEW LISTING
- Beds:
- 4
- Lot size:
- 0.73 Acres
- Year built:
- 2024
- Baths:
- 3.00
- MLS#:
- LP724631
ADDITIONAL INFORMATION
Welcome to the Prelude by Dream Finders Homes in Watson Ridge. This two-story floor plan features a spacious and open main living area with a 4th bedroom and full bath. A beautiful kitchen island is located next to the dining area and makes for easy cooking and entertaining. The kitchen is open to a cozy and roomy living area perfect for relaxing or gathering. Retreat upstairs to find the Owner's suite located conveniently by the top of the stairs, but perfectly hidden to be an oasis away from the rest of the bedrooms. It features a large bathroom and walk-in closet. Two additional bedrooms and a full bathroom are also located on the second floor, along with a loft and another study! Estimated completion - September 2024.
- Type:
- Single Family
- Sq.Ft.:
- n/a
- Status:
- NEW LISTING
- Beds:
- 4
- Lot size:
- 0.46 Acres
- Year built:
- 2024
- Baths:
- 2.50
- MLS#:
- LP724626
ADDITIONAL INFORMATION
The Freelance is a DREAM SERIES HOMES plan. This home plan design offers 4 bedrooms, 2.5 baths, attached 2 car garage, and is 1,925 square feet. The spacious foyer with offset powder room welcomes you into the main floor of this 2-story home plan. The main floor showcases an open concept. The kitchen opens up to the spacious casual dining area and the large great room. The kitchen features a multi-functional eat-at island with a double basin sink and dishwasher, ample counter space, and a pantry. The bedrooms are located on the 2nd level of the Freelance. The primary bathroom features a dual vanity, shower, linen closet, and a walk-in closet. The primary suite is situated away from the other bedrooms and bathrooms, allowing a private space for the homeowner to enjoy. The laundry closet is conveniently positioned between the owner's suite and the other bedrooms. The spacious second and third bedrooms are separated by a full bathroom with double vanity. Est Completion - October 2024. conveniently positioned between the owner's suite and the other bedrooms. The spacious second and third bedrooms are separated by a full bathroom with double vanity. Est Completion - October 2024.
- Type:
- Single Family
- Sq.Ft.:
- 1,744
- Status:
- NEW LISTING
- Beds:
- 3
- Lot size:
- 0.59 Acres
- Year built:
- 2024
- Baths:
- 3.00
- MLS#:
- 724630
- Subdivision:
- Watson Ridge
ADDITIONAL INFORMATION
The Engage is a Dream Series plan that offers 3 beds, 2 baths, and a 2-car garage. The spacious foyer welcomes you into an open concept with a spacious living room to the kitchen. The kitchen features a multi-functional eat-at island w/ double basin sink & dishwasher, ample counter space, pantry closet, laundry room, & powder room. The bedrooms and loft are located on the 2nd level. The owner's suite includes the largest bedroom, bathroom, and closet. The owner's bathroom features a dual vanity, shower, linen closet, and a spacious walk-in closet. The 2nd level opens to the loft, followed by the owner's suite. The spacious 2nd & 3rd bedrooms are separated by a full bath w/vanity. Estimated completion - September 2024.
- Type:
- Single Family
- Sq.Ft.:
- 1,725
- Status:
- NEW LISTING
- Beds:
- 3
- Lot size:
- 0.46 Acres
- Year built:
- 2024
- Baths:
- 2.00
- MLS#:
- 724629
- Subdivision:
- Watson Ridge
ADDITIONAL INFORMATION
The Embark home plan is a part of the Dream Series, a three-bedroom, two-bath home, laundry room, and an attached garage. This solid plan highlights the homeowner's need for functional space. The foyer The kitchen offers a walk-in pantry, eat-at island with a double basin sink and dishwasher, as well as ample counter space. The kitchen opens to the casual dining area of the home. The casual dining area flows into the large great room with access to the back patio. The large primary bedroom suite and private bath are secluded from the rest of the open areas of the home. The bedroom area offers ample space. The bath features a dual vanity, a large linen closet, and an impressive walk-in shower. The second and third bedrooms are located side by side and include walk-in closets in both bedrooms. The second full bath includes a single vanity and a traditional-sized bathtub. Estimated completion - September 2024.
- Type:
- Single Family
- Sq.Ft.:
- 2,428
- Status:
- NEW LISTING
- Beds:
- 4
- Lot size:
- 0.46 Acres
- Year built:
- 2024
- Baths:
- 3.00
- MLS#:
- 100441328
- Subdivision:
- Watson Ridge
ADDITIONAL INFORMATION
Welcome to the 'Prelude' by Dream Finders Homes in Walters Meadow. This two-story floor plan features a spacious and open main living area with a convenient study or guest suite to fit your needs. A beautiful kitchen island is located next to the dining nook and makes for easy cooking and entertaining. The kitchen is open to a cozy and roomy family area perfect for relaxing or gathering. Retreat upstairs to find the Owner's suite located conveniently by the top of the stairs, but perfectly hidden to be an oasis away from the rest of the bedrooms. It features a large bathroom and walk-in closet. Two or three additional bedrooms and a full bathroom are also located on the second floor along with a loft and another study! Three to five bedroom options make this home perfect for a family of any size.
- Type:
- Single Family
- Sq.Ft.:
- 2,055
- Status:
- NEW LISTING
- Beds:
- 3
- Lot size:
- 3 Acres
- Year built:
- 1992
- Baths:
- 2.50
- MLS#:
- 10025786
- Subdivision:
- Not in a Subdivision
ADDITIONAL INFORMATION
Discover the epitome of southern charm, nestled in the heart of Sanford, NC, this well maintained 1.5 story home, which boasts 3 bedrooms and 2.5 bathrooms spread over 2,000 square feet of living space. This captivating property, set on a sprawling, non-HOA, 3 acres, offers a unique blend of comfort and tranquility, creating an idyllic retreat for its next fortunate owner. Upon entry, you're welcomed by a warm and inviting ambiance, highlighted by tasteful finishes and abundant natural light. Home has been well maintained, with updates to the HVAC in 2008 & 2014, roof in 2023, and driveway gravel in 2024. Located just moments from downtown Sanford, residents will enjoy easy access to shopping, dining, entertainment, and outdoor recreational activities. With its convenient proximity to US 1 and unparalleled charm, this home offers a rare opportunity to experience the best of Southern living. Schedule your showing today and make this dream home yours!''
$99,000
99 Dana Drive Sanford, NC 27332
- Type:
- Other
- Sq.Ft.:
- n/a
- Status:
- NEW LISTING
- Beds:
- 3
- Lot size:
- 1.41 Acres
- Year built:
- 1990
- Baths:
- 2.00
- MLS#:
- LP724581
ADDITIONAL INFORMATION
The potential for a charming country oasis! Discover this single-wide mobile home nestled on 2-acres! The generously sized lots of neighboring properties provide ample space and privacy. This home is a canvas awaiting your personalized touch.
$575,000
48 Lakewood View Sanford, NC 27332
- Type:
- Single Family
- Sq.Ft.:
- 3,973
- Status:
- NEW LISTING
- Beds:
- 5
- Lot size:
- 0.46 Acres
- Year built:
- 2013
- Baths:
- 5.00
- MLS#:
- 100441108
- Subdivision:
- Carolina Lakes
ADDITIONAL INFORMATION
Welcome to gated Carolina Lakes! This master on main 3-car side load garage home has all the bells and whistles! New floors throughout, new paint, all new kitchen appliances, granite kitchen countertops with tile backsplash, stacked stone fireplace, framed vanity mirrors, tiled master shower, fenced yard and large covered rear patio! Master on main with tiled shower & huge soaking tub! Secondary office downstairs with closet, dining room, living room with vaulted ceiling overlooked from 2nd story walkway. Upstairs features 3 bedrooms and huge additional bonus/bedroom over 3 car garage! Carolina Lakes is a gated community, offering a community pool, clubhouse, beach, boating lake, and so much more! This home is updated and ready for you to make it your own!
$376,800
188 Hillwood Drive Sanford, NC 27332
- Type:
- Single Family
- Sq.Ft.:
- 1,945
- Status:
- NEW LISTING
- Beds:
- 3
- Lot size:
- 0.5 Acres
- Year built:
- 2024
- Baths:
- 3.00
- MLS#:
- 100441060
- Subdivision:
- Other
ADDITIONAL INFORMATION
The Savannah features 1945 sq. ft. with 3 bedrooms, 2.5 baths and a 3 car garage. Open concept family room, kitchen and dining room allows for easy family living. Kitchen has granite counter tops. Island in the kitchen is a great workspace for all your cooking needs. Front and back porch is a great place to entertain family and friends. Convenient location! All images are for illustrative purposes only and individual homes, amenities, features, and views may differ. Delivery dates are approximate and subject to change without notice. Images may be subject to copyright.
$359,900
170 Hillwood Drive Sanford, NC 27332
- Type:
- Single Family
- Sq.Ft.:
- 1,853
- Status:
- NEW LISTING
- Beds:
- 3
- Year built:
- 2024
- Baths:
- 3.00
- MLS#:
- 100441059
- Subdivision:
- Other
ADDITIONAL INFORMATION
The Lauren III-A features 1853 sq. ft. with 3 bedrooms, 2.5 baths and a 3 car garage. Open concept family room, kitchen and dining room allows for easy family living. Kitchen has granite counter tops. Island in the kitchen is a great workspace for all your cooking needs. Front and back porch is a great place to entertain family and friends. Convenient location! All images are for illustrative purposes only and individual homes, amenities, features, and views may differ. Delivery dates are approximate and subject to change without notice. Images may be subject to copyright.
$329,900
165 Hillwood Drive Sanford, NC 27332
- Type:
- Single Family
- Sq.Ft.:
- 1,697
- Status:
- NEW LISTING
- Beds:
- 3
- Lot size:
- 0.52 Acres
- Year built:
- 2024
- Baths:
- 3.00
- MLS#:
- 100441058
- Subdivision:
- Other
ADDITIONAL INFORMATION
The Sinclair features 1697 sq. ft. with 3 bedrooms, 3 baths and a 2 car garage. Open concept family room, kitchen and dining room allows for easy family living. Kitchen has granite counter tops. Island in the kitchen is a great workspace for all your cooking needs. Front and back porch is a great place to entertain family and friends. Convenient location! All images are for illustrative purposes only and individual homes, amenities, features, and views may differ. Delivery dates are approximate and subject to change without notice. Images may be subject to copyright.
$394,500
152 Hillwood Drive Sanford, NC 27332
- Type:
- Single Family
- Sq.Ft.:
- 1,982
- Status:
- NEW LISTING
- Beds:
- 3
- Lot size:
- 0.5 Acres
- Year built:
- 2024
- Baths:
- 2.00
- MLS#:
- 100441057
- Subdivision:
- Other
ADDITIONAL INFORMATION
The Holly features 1982 sq. ft. with 3 bedrooms, 2 baths and a 2 car garage. Open concept family room, kitchen and dining room allows for easy family living. Kitchen has granite counter tops. Island in the kitchen is a great workspace for all your cooking needs. Front and back porch is a great place to entertain family and friends. Convenient location! All images are for illustrative purposes only and individual homes, amenities, features, and views may differ. Delivery dates are approximate and subject to change without notice. Images may be subject to copyright.
$359,900
127 Hillwood Drive Sanford, NC 27332
- Type:
- Single Family
- Sq.Ft.:
- 1,853
- Status:
- NEW LISTING
- Beds:
- 3
- Lot size:
- 0.52 Acres
- Year built:
- 2024
- Baths:
- 3.00
- MLS#:
- 100441056
- Subdivision:
- Other
ADDITIONAL INFORMATION
The Lauren III- A features 1853 sq. ft. with 3 bedrooms, 2.5 baths and a 2 car garage. Open concept familyroom, kitchen and dining room allows for easy family living. Kitchen has granite counter tops. Island in thekitchen is a great workspace for all your cooking needs. Front and back porch is a great place to entertainfamily and friends. Convenient location! All images are for illustrative purposes only and individual homes,amenities, features, and views may differ. Delivery dates are approximate and subject to change withoutnotice. Images may be subject to copyright.
$359,900
114 Hillwood Drive Sanford, NC 27332
- Type:
- Single Family
- Sq.Ft.:
- 1,911
- Status:
- NEW LISTING
- Beds:
- 4
- Lot size:
- 0.5 Acres
- Year built:
- 2024
- Baths:
- 3.00
- MLS#:
- 100441055
- Subdivision:
- Other
ADDITIONAL INFORMATION
The Brinkley C features 1911 sq. ft. with 4 bedrooms, 2.5 baths, and a 2 car garage. Open concept family room, kitchen, and dining room allows for easy family living. Kitchen has granite countertops. Island in the kitchen is a great workspace for all your cooking needs. Front and back porch is a great place to entertain family and friends. Convenient location! All images are for illustrative purposes only and individual homes, amenities, features, and views may differ. Delivery dates are approximate and subject to change without notice. Images may be subject to copyright.
$359,900
94 Hillwood Drive Sanford, NC 27332
- Type:
- Single Family
- Sq.Ft.:
- 1,853
- Status:
- NEW LISTING
- Beds:
- 3
- Lot size:
- 0.5 Acres
- Year built:
- 2024
- Baths:
- 3.00
- MLS#:
- 100441054
- Subdivision:
- Other
ADDITIONAL INFORMATION
The Lauren III- A features 1853 sq. ft. with 3 bedrooms, 2.5 baths and a 2 car garage. Open concept family room, kitchen and dining room allows for easy family living. Kitchen has granite counter tops. Island in the kitchen is a great workspace for all your cooking needs. Front and back porch is a great place to entertain family and friends. Convenient location! All images are for illustrative purposes only and individual homes, amenities, features, and views may differ. Delivery dates are approximate and subject to change without notice. Images may be subject to copyright.
$329,900
58 Hillwood Drive Sanford, NC 27332
- Type:
- Single Family
- Sq.Ft.:
- 1,664
- Status:
- NEW LISTING
- Beds:
- 3
- Lot size:
- 0.5 Acres
- Year built:
- 2024
- Baths:
- 3.00
- MLS#:
- 100441051
- Subdivision:
- Other
ADDITIONAL INFORMATION
The Sinclair features 1664 sq. ft. with 3 bedrooms, 3 baths and a 2 car garage. Open concept family room, kitchen, and dining room allows for easy family living. Kitchen has granite counter tops. Island in the kitchen is a great workspace for all your cooking needs. Front and back porch is a great place to entertain family and friends. Convenient location! All images are for illustrative purposes only and individual homes, amenities, features, and views may differ. Delivery dates are approximate and subject to change without notice. Images may be subject to copyright. For more information, please contact Tony Weaver at 910.578.3445.
- Type:
- Single Family
- Sq.Ft.:
- 3,127
- Status:
- NEW LISTING
- Beds:
- 4
- Lot size:
- 0.39 Acres
- Year built:
- 2012
- Baths:
- 2.50
- MLS#:
- 10025704
- Subdivision:
- Carolina Lakes
ADDITIONAL INFORMATION
Discover your dream waterfront home,stunning 4 bedrooms, 2.5 baths,office, and den over 3000sqft. Luxious owners suite, electric fireplace with a locally sourced Oak mantle , complete with a TV mount. Revel in the spaciousness of a large walk-in closet and a sitting area with a breathtaking view of the water with upgraded window.the owner's suite's bath-dual vanity, tile shower ,rain shower and heat lamp, water closet, and soaker tub.The second bath also features a dual vanity. Entertain in style with gourmet kitchen featuring granite countertops, wall oven, beautiful backsplash, island, wine fridge all seamlessly integrated into an open concept layout.Enhanced by upgraded window in Dinning for a show stopper view of water. Additional amenities include-3-car garage, gas line availability, security system, barn doors, built-in safe, built in cabinets, leaf filters W/ warranty, in-ground fireplace, stocked water, screened porch, paver patio, and so much more but i ran out of characters.
- Type:
- Single Family
- Sq.Ft.:
- 2,129
- Status:
- NEW LISTING
- Beds:
- 4
- Lot size:
- 0.52 Acres
- Year built:
- 2022
- Baths:
- 2.00
- MLS#:
- 10025329
- Subdivision:
- Cameron Woods
ADDITIONAL INFORMATION
Welcome to Cameron Woods! Located just minutes from the Sanford Shopping center. This beautiful and spacious 2100 sq ft ranch plan sits on a .5-acre lot and offers 4 bedrooms! The large primary bedroom features tray ceilings and a walk-in closet. Upgrades in this home include window treatments, all stainless-steel appliances washer and dryer. You'll find tray ceilings, crown molding, wainscoting, laminate flooring throughout the main living areas, a gourmet kitchen package, painted cabinets throughout. The primary bath walk-in shower is appointed with ceramic tiled walls. All the convenience of newer construction but with a guaranteed deliverable date.
- Type:
- Single Family
- Sq.Ft.:
- n/a
- Status:
- NEW LISTING
- Beds:
- 3
- Lot size:
- 0.5 Acres
- Year built:
- 2001
- Baths:
- 2.00
- MLS#:
- LP724529
- Subdivision:
- Carolina Lakes
ADDITIONAL INFORMATION
Welcome to your Dream Waterfront Lake House in the gated golf course community of Carolina Lakes! On half an acre you are surrounded by water w/ a boat dock & a long private driveway at the end of the cul-de-sac making for the perfect tranquil & peaceful home! Come into Pebble Beach lake home & experience lush flowers & shade trees as you make your way to the covered front porch. Inside you will find beautiful woodwork and a gorgeous cathedral ceiling with wood beams. Your living room is open to the updated kitchen & breakfast nook with floor to ceiling windows to view the lake any time you please! The home features a master bedroom w/ walk in closet & master suite with dual vanities, spa tub & huge tiled shower along with 2 spacious guest rooms & a full bath. Completing the home is a sunroom that has more lake views & windows with another entry to the deck & a large laundry room. Oversized 2 car garage. Amenities include beach access, pool, tennis courts, playground, trails & more! sunroom that has more lake views & windows with another entry to the deck & a large laundry room. Oversized 2 car garage. Amenities include beach access, pool, tennis courts, playground, trails & more!
- Type:
- Single Family
- Sq.Ft.:
- n/a
- Status:
- NEW LISTING
- Beds:
- 3
- Lot size:
- 0.46 Acres
- Year built:
- 2021
- Baths:
- 2.00
- MLS#:
- LP722369
- Subdivision:
- Woodbury Farm
ADDITIONAL INFORMATION
Are you wanting to get away from it all but still have the neighborhood feel? Look no further than this nearly new home on Edgefield Dr. Spacious backyard for all your activities. 3 bed 2 bath with an open floor plan in the kitchen, dining and living room. Schedule your showing today for this little slice of heaven which is a short distance from downtown Sanford.
- Type:
- Single Family
- Sq.Ft.:
- 2,485
- Status:
- NEW LISTING
- Beds:
- 4
- Lot size:
- 1.02 Acres
- Year built:
- 2024
- Baths:
- 2.50
- MLS#:
- 10025245
- Subdivision:
- Watsons Woods
ADDITIONAL INFORMATION
READY JUNE/JULY! The King designer home has space for everyone! A wonderful flex space with french doors greets you as you enter the home. This room would make a wonderful home office or formal dining area. The chef's kitchen features a center island, granite counters and pantry. The kitchen opens to the dining area and spacious family room. On the second floor, you'll find a HUGE primary suite with large walk-in closet and private bath with shower and double vanity. A flexible loft space, three additional bedrooms, full bath with double vanity and laundry room completes the tour. Watson Woods offers brand new homes on large homesites, just 45 minutes to the Raleigh suburbs of Cary and Apex, 50 minutes to Research Triangle Park and 35 minutes to Fort Liberty. HOME IS NOT YET BUILT - Photos are from builder's library and shown as an example only (colors, features and options will vary).
$454,000
64 Indian Trail Sanford, NC 27332
- Type:
- Single Family
- Sq.Ft.:
- 2,669
- Status:
- NEW LISTING
- Beds:
- 3
- Lot size:
- 1.04 Acres
- Year built:
- 2001
- Baths:
- 3.00
- MLS#:
- 724504
- Subdivision:
- Carolina Trace
ADDITIONAL INFORMATION
Beautiful, all brick home that overlooks a pond, and the Carolina trace golf course. When you step inside the foyer for a gorgeous view of the bright and open great room, to the large deck and backyard. This immaculate, well maintained home is great for entertaining with a huge great room that also leads to the kitchen, and large L shaped deck, and masonry patio. The split floor plan offers XL main bedroom.. with a walk-in closet, as well as a spa-like bath. Plenty of space, as thereâs a bonus room that has a half bath. This property is located in the beautiful, well manicured, gated community Carolina trace. You will have access to the pond, and walking trails in the community.
- Type:
- Single Family
- Sq.Ft.:
- 2,485
- Status:
- NEW LISTING
- Beds:
- 4
- Lot size:
- 1.02 Acres
- Year built:
- 2024
- Baths:
- 3.00
- MLS#:
- 100440833
- Subdivision:
- Watson Woods
ADDITIONAL INFORMATION
READY JUNE/JULY! The King designer home has space for everyone! A wonderful flex space with french doors greets you as you enter the home. This room would make a wonderful home office or formal dining area. The chef's kitchen features a center island, granite counters and pantry. Thekitchen opens to the dining area and spacious family room. On the second floor, you'll find a HUGE primary suite with large walk-in closet and private bath with shower and double vanity. A flexible loft space, three additional bedrooms, full bath with double vanity and laundry room completes the tour. Watson Woods offers brand new homes on large homesites, just 45 minutes to the Raleigh suburbs of Cary and Apex, 50 minutes to Research Triangle Park and 35minutes to Fort Liberty. HOME UNDER CONSTRUCTION - Photos are from builder's library and shown as an example only (colors, features and options will vary).
$340,000
1822 Rye Road Sanford, NC 27332
- Type:
- Single Family
- Sq.Ft.:
- n/a
- Status:
- NEW LISTING
- Beds:
- 3
- Year built:
- 1995
- Baths:
- 2.50
- MLS#:
- LP723455
ADDITIONAL INFORMATION
A private and serene home located in the exclusive Carolina Trace neighborhood. This home boasts over 2,100 square foot, a master on the main with a luxurious master bath, 2 additional bedrooms upstairs, granite countertops, a large driveway, and all the natural wildlife that Carolina Trace is accustomed to. The home is located on a quiet cul-de-sac within the Laurel Thicket POA. There is a community pool and pickle ball court. Carolina Trace is home to not one, but two golf courses designed by the well-known Robert Trent Jones, a 315+ acre lake, 24 hour guarded security gate, and just minutes from shopping and major highways for commuting. Did I mention the sellers are willing to offer a substantial amount to cover closing costs?
$289,000
430 Harbor Trace Sanford, NC 27332
- Type:
- Single Family
- Sq.Ft.:
- 1,316
- Status:
- NEW LISTING
- Beds:
- 3
- Lot size:
- 0.11 Acres
- Year built:
- 2019
- Baths:
- 2.00
- MLS#:
- 10024701
- Subdivision:
- Carolina Trace
ADDITIONAL INFORMATION
Welcome to this impeccable 2019-built residence nestled in a serene gated community with exclusive lake access. Freshly painted and featuring gleaming hardwood floors and elegant crown molding, this home offers both luxury and comfort. Yearly maintained HVAC ensures a worry-free climate control environment all year round. Residents enjoy additional amenities including a community pool, perfect for relaxing and social gatherings. This is a splendid opportunity to own a modern home in a sought-after neighborhood with unmatched amenities and natural beauty.

Information Not Guaranteed. Listings marked with an icon are provided courtesy of the Triangle MLS, Inc. of North Carolina, Internet Data Exchange Database. The information being provided is for consumers’ personal, non-commercial use and may not be used for any purpose other than to identify prospective properties consumers may be interested in purchasing or selling. Closed (sold) listings may have been listed and/or sold by a real estate firm other than the firm(s) featured on this website. Closed data is not available until the sale of the property is recorded in the MLS. Home sale data is not an appraisal, CMA, competitive or comparative market analysis, or home valuation of any property. Copyright 2024 Triangle MLS, Inc. of North Carolina. All rights reserved.


Sanford Real Estate
The median home value in Sanford, NC is $136,400. This is higher than the county median home value of $124,200. The national median home value is $219,700. The average price of homes sold in Sanford, NC is $136,400. Approximately 47.8% of Sanford homes are owned, compared to 41.41% rented, while 10.8% are vacant. Sanford real estate listings include condos, townhomes, and single family homes for sale. Commercial properties are also available. If you see a property you’re interested in, contact a Sanford real estate agent to arrange a tour today!
Sanford, North Carolina 27332 has a population of 29,051. Sanford 27332 is more family-centric than the surrounding county with 30.88% of the households containing married families with children. The county average for households married with children is 29.27%.
The median household income in Sanford, North Carolina 27332 is $45,417. The median household income for the surrounding county is $49,272 compared to the national median of $57,652. The median age of people living in Sanford 27332 is 34.8 years.
Sanford Weather
The average high temperature in July is 90.3 degrees, with an average low temperature in January of 29.6 degrees. The average rainfall is approximately 46.4 inches per year, with 2.9 inches of snow per year.
