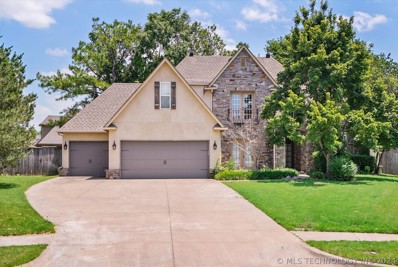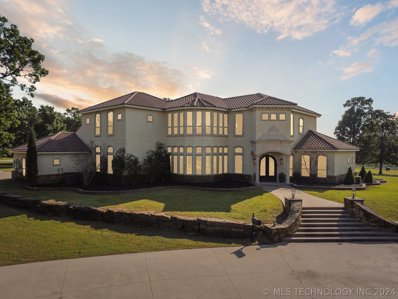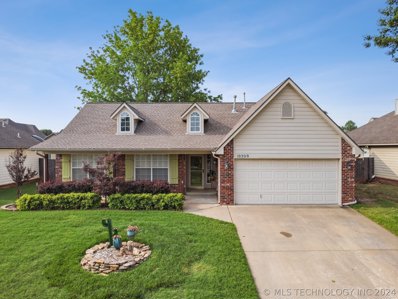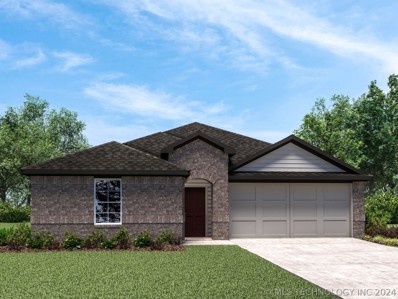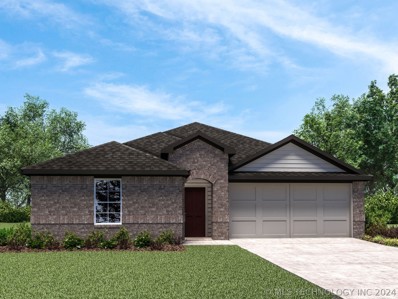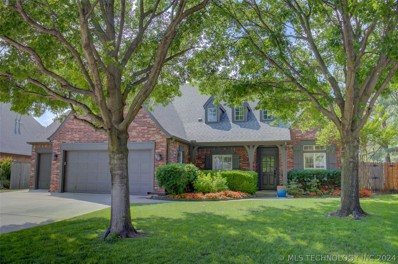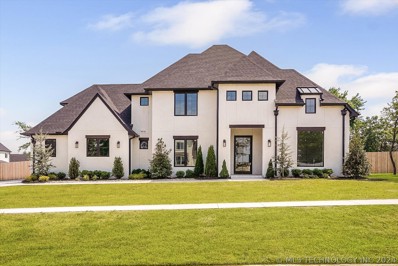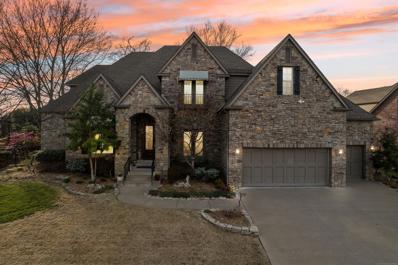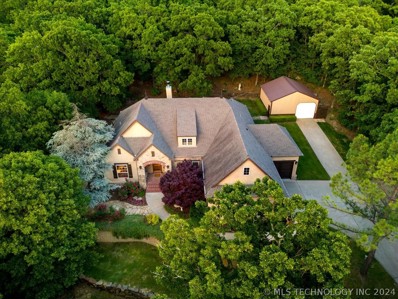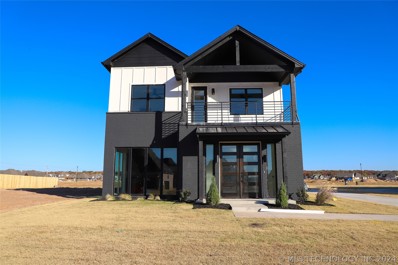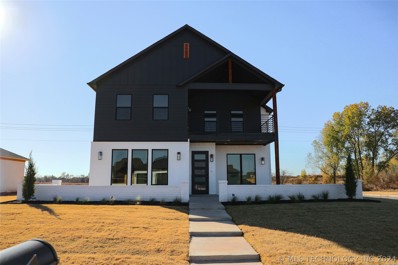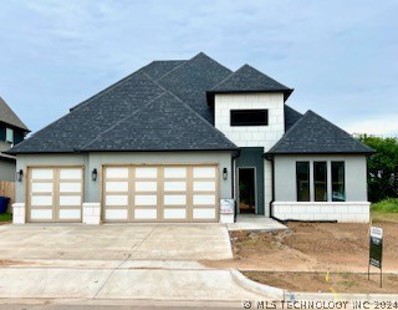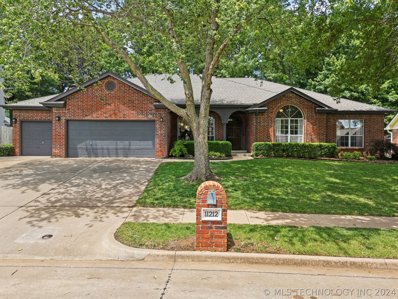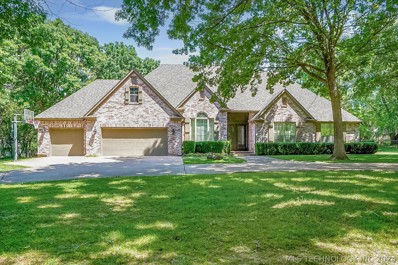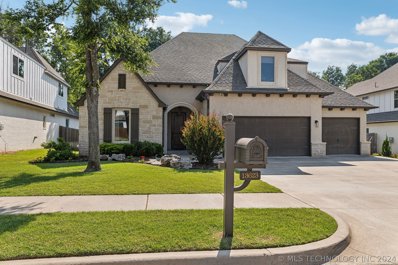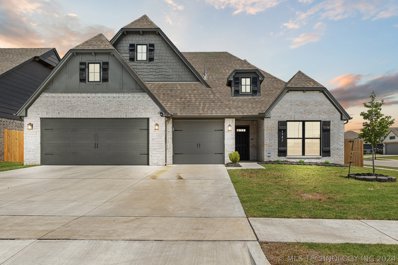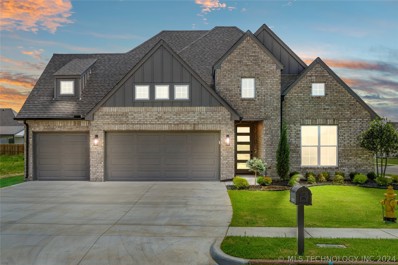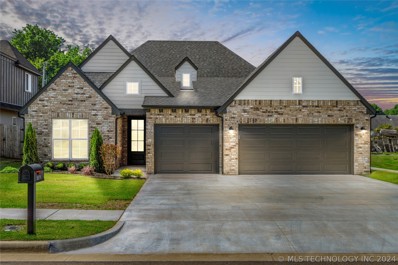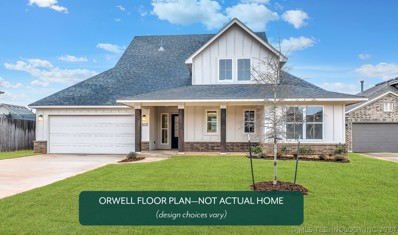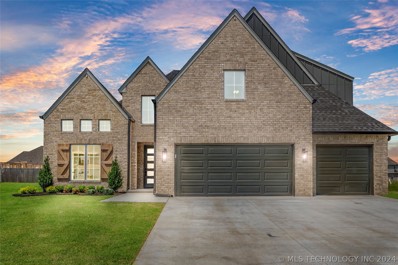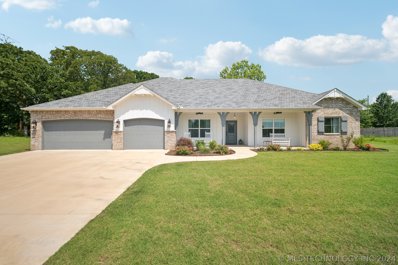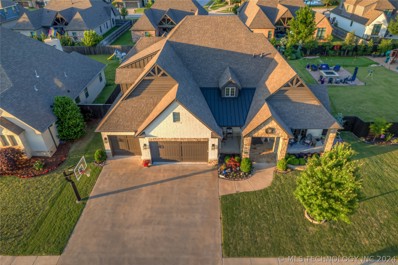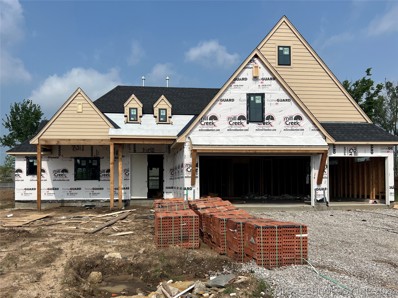Bixby OK Homes for Sale
- Type:
- Single Family
- Sq.Ft.:
- 3,684
- Status:
- NEW LISTING
- Beds:
- 4
- Lot size:
- 0.29 Acres
- Year built:
- 2004
- Baths:
- 4.00
- MLS#:
- 2418018
- Subdivision:
- Legacy Park Ii Amd
ADDITIONAL INFORMATION
Nestled in the highly sought-after Legacy Park subdivision, this beautiful four-bedroom, 3 1/2 bath home offers a blend of elegance and functionality. Step into a stunning kitchen adorned with double Evans granite islands, a spacious pantry, and pull-out drawers for added convenience. The gleaming hardwood floors grace the living area, providing a warm and inviting space perfect for both relaxation and entertainment. Embrace the seamless flow of the kitchen and formal dining area, ideal for hosting gatherings and creating lasting memories. The large backyard is enclosed by a privacy fence, offering a tranquil outdoor retreat for relaxation and recreation. This home boasts an office space for work or study, a game room for entertainment, and a formal dining area for special occasions, catering to a variety of lifestyle needs. The three-car garage provides ample space for vehicles and storage, ensuring both practicality and convenience.
$2,750,000
18342 S 132nd Eastavenue Bixby, OK 74008
- Type:
- Single Family
- Sq.Ft.:
- 4,262
- Status:
- NEW LISTING
- Beds:
- 5
- Lot size:
- 10 Acres
- Year built:
- 2009
- Baths:
- 6.00
- MLS#:
- 2417812
- Subdivision:
- Tulsa Co Unplatted
ADDITIONAL INFORMATION
Fantastic Estate on sprawling 10 acres m/l! Consisting of 4 buildings (approx.14,500sqft +/-), the opportunities are limitless! #1MAIN HOUSE: Bright&open w/2 bdrms down, gorgeous updated kit w/new counters, backsplash, all new appliances, immense pantry etc. New light fixtures. New/refinished hardwood flrs. 3 upstairs suites w/private baths! Impressive dining. 4-car garage w/epoxy. Fantastic backporch w/various lounging/dining areas. Predestined for a pool! Approx. 4262sqft. #2 POOL HOUSE/SHE SHED: Climate controlled, c/b guest cottage. #3EVENT VENUE/GUEST HOUSE/BARNDOMINIUM: 2 suites (bride&groom?), open kit, performance stage, DJ set-up, safe rm, new epoxy flrs, extensive covered porch, approx. 3367sqft. #4 SHOP/RACE CAR GARAGE/VENUE: 2 yrs old, fully climate controlled/foam insulation, sec system, sound system, part rms, epoxy flrs, upstairs living quarters etc., approx. 7000sqft. Gorgeous park setting consists of vast stocked pond surrounded by lush places w/swings etc, extensive playground, etc. Priceless sunsets!
$260,000
10309 E 113th Street Bixby, OK 74008
Open House:
Sunday, 5/26 2:00-4:00PM
- Type:
- Single Family
- Sq.Ft.:
- 1,493
- Status:
- NEW LISTING
- Beds:
- 3
- Lot size:
- 0.16 Acres
- Year built:
- 2002
- Baths:
- 2.00
- MLS#:
- 2417827
- Subdivision:
- The Park At Southwood Iii
ADDITIONAL INFORMATION
Beautiful move in ready one-story residence with three bedrooms and two bathrooms. The master bathroom features double sinks and a spacious tub. Home features a nicely updated hallway full bathroom. Laundry area is conveniently located behind kitchen double doors. Easy layout with desirable amenities. Has a covered back porch to relax and enjoy your morning coffee or outdoor cookouts, this home is sure to be the perfect fit for your lifestyle. Located in the Bixby School District.
$292,990
15508 S 69th Place Bixby, OK 74008
- Type:
- Single Family
- Sq.Ft.:
- 1,665
- Status:
- NEW LISTING
- Beds:
- 4
- Lot size:
- 0.17 Acres
- Year built:
- 2024
- Baths:
- 3.00
- MLS#:
- 2417902
- Subdivision:
- Estates At Conrad Village
ADDITIONAL INFORMATION
The Fargo is a single-story, 4-bedroom, 2-bathroom home featuring approximately 1,665 square feet of living space. The long foyer leads to the open concept kitchen and breakfast area. The kitchen includes a breakfast bar and corner pantry and opens to the spacious family room. The main bedroom, bedroom 1, features a sloped ceiling and attractive bathroom with dual vanities and spacious walk-in closet. The standard covered patio is located off the breakfast area. Additional finishes include granite countertops and stainless-steel appliances. With D.R. Horton's simple buying process and ten-year limited warranty, there's no reason to wait!
$291,990
7009 E 155th Place Bixby, OK 74008
- Type:
- Single Family
- Sq.Ft.:
- 1,665
- Status:
- NEW LISTING
- Beds:
- 4
- Lot size:
- 0.17 Acres
- Year built:
- 2024
- Baths:
- 3.00
- MLS#:
- 2417908
- Subdivision:
- Estates At Conrad Village
ADDITIONAL INFORMATION
The Fargo is a single-story, 4-bedroom, 2-bathroom home featuring approximately 1,665 square feet of living space. The long foyer leads to the open concept kitchen and breakfast area. The kitchen includes a breakfast bar and corner pantry and opens to the spacious family room. The main bedroom, bedroom 1, features a sloped ceiling and attractive bathroom with dual vanities and spacious walk-in closet. The standard covered patio is located off the breakfast area. Additional finishes include granite countertops and stainless-steel appliances. With D.R. Horton's simple buying process and ten-year limited warranty, there's no reason to wait!
- Type:
- Single Family
- Sq.Ft.:
- 3,762
- Status:
- NEW LISTING
- Beds:
- 5
- Lot size:
- 0.24 Acres
- Year built:
- 2003
- Baths:
- 4.00
- MLS#:
- 2417813
- Subdivision:
- Twin Creeks Iii
ADDITIONAL INFORMATION
Stunning Twin Creeks home with a fantastic layout. 3 beds down including primary, 2 beds up plus 2 game rooms. Beautiful bamboo floors on first floor, formal dining, study with french doors, 2018/2019 kitchen full remodel with glass tile backsplash, marble countertops, stainless steel frigidaire appliances, gas stove with pot filler. Some glass front cabinets, butler's pantry. Living with fireplace and beams. Tiled sunroom with awning windows.
$989,900
2604 E 136th Court Bixby, OK 74008
Open House:
Sunday, 5/26 2:00-4:00PM
- Type:
- Single Family
- Sq.Ft.:
- 4,660
- Status:
- NEW LISTING
- Beds:
- 5
- Lot size:
- 0.51 Acres
- Year built:
- 2024
- Baths:
- 5.00
- MLS#:
- 2417556
- Subdivision:
- Grey Oaks
ADDITIONAL INFORMATION
Welcome to this Luxurious Southern Homes New Construction home nestled on a serene half-acre lot. This impressive Trinity 5 sideload floor plan boasts 4,660 sq ft of refined living space, designed with a perfect blend of function and luxury. Step into a grand 20-foot entryway that sets the tone for this exquisite property, featuring a stunning curved wrought-iron staircase. The main level is perfected with an office and formal dining room, both adorned with custom designed ceilings and vaulted beams, inspiring elegance and inviting gatherings. Linking to the dining area is a sophisticated butler’s pantry complete with a built-in wine cooler. The heart of the home, the chef’s kitchen, is a masterpiece of design highlighted by custom cabinetry, gold/ brass and white accents, top-of-the-line Frigidaire appliances, double ovens and an expansive fridge-freezer combo. The adjoining living room showcases an impressive 12-foot coffered ceiling and sleek tile fireplace, surrounded by built-in shelves. Retire to the primary suite featuring hardwood flooring, a cozy sitting area by the window for peaceful moments, and an ensuite bathroom with dual showerheads and a standalone soaking tub. Convenience flows from here as you find a direct connection to the laundry room. One additional bedroom with a private bathroom completes the main level. Upstairs, the entertainment possibilities are endless with a large game room and a separate theater room. Three additional bedrooms, each with walk-in closets, and two with private bathrooms offer personal retreats for family and guests. Outside, enjoy the desirable A-frame covered patio with a fireplace and outdoor kitchen. This home isn’t just a place to live; it’s a lifestyle upgrade in the desirable Grey Oaks Bixby community.
- Type:
- Single Family
- Sq.Ft.:
- 4,331
- Status:
- NEW LISTING
- Beds:
- 5
- Lot size:
- 0.27 Acres
- Year built:
- 2004
- Baths:
- 4.00
- MLS#:
- 2417682
- Subdivision:
- The Enclave At Legacy
ADDITIONAL INFORMATION
*COMING SOON. No showings/offers until 5-21-24* Located in the prestigious Enclave at Legacy in a quiet cul-de-sac, this former Parade of Homes, one owner, custom built full brick home is a must see! It was crafted with extensive beautiful crown molding throughout, soaring 9 ft+ ceilings, gorgeous pecan flooring with inlay design throughout the main living area, and a wonderful flow for entertaining. The chef's kitchen, oversized kitchen nook & formal dining are open to living area. A private office is conveniently located near the front entry. The downstairs primary master suite is a serene escape opening to back patio and a large primary bath ensuite with 2 separate oversized closets, tiled shower & whirlpool tub. A generous upstairs offers 2 bedrooms with ensuite bathroom, 2 other large bedrooms, plus a huge game room space. Recent updates include exterior paint, roof, hot water tank, high efficiency Trane HVAC units. Both front and backyard have had professional landscaping. Neighborhood pool/park & conveniently located near multiple shops, restaurants & highway access. This beautiful home is ready for you & your family.
$649,500
Address not provided Bixby, OK 74008
- Type:
- Single Family
- Sq.Ft.:
- 2,194
- Status:
- NEW LISTING
- Beds:
- 3
- Lot size:
- 4.36 Acres
- Year built:
- 2006
- Baths:
- 2.00
- MLS#:
- 2417496
- Subdivision:
- Tulsa Co Unplatted
ADDITIONAL INFORMATION
EXTREMELY RARE 4.5 ACRES, 2200-SQUARE FOOT ENERGY EFFICIENT HOME AND 3 CAR GARAGE, METAL SHOP, ART STUDIO, AND HIKING AND 4-WHEELING TRAIL—LESS THAN 2 MILES FROM BIXHOMA LAKE! Welcome to your dream home on 4.5 picturesque acres in the Bixby countryside. This energy-efficient, totally electric home offers 2,194 square feet of living space with a split floor plan with two bedrooms and a full bathroom on one side and a luxurious master suite on the other, which includes walk-in closet, his-and-her sinks, a stand-up shower, separate soaker tub, and an exterior door leading to the patio. The kitchen has granite countertops, soft-close cabinets, stainless steel appliances, double ovens, an oversized island, & a walk-in pantry. Enjoy two dining rooms, wood-burning fireplace, an oversized laundry room with sink and ample storage, attic fan, water softener & filtration system. The exterior features stunning landscaping, irrigated garden beds, and a lighted wraparound walkway. Outdoor enthusiasts will love the expansive patio space with flagstone pavers, a large firepit, & a yard perfect for entertaining. The patio is equipped with built-in surround sound, Klipsch speakers. Property includes a 24'x24' steel shop with an electric overhead door, concrete floors, AC unit, a 220v outlet, chipboard walls, and conduit wiring. Also, has 10'x20' art studio with sink and on-demand hot water, window unit AC, and an electric heater. Wildlife enthusiasts will enjoy frequent sightings of deer, turkey, and bobcats. Despite the remote feel, it's conveniently located ¼ mile from HWY 64, 5 miles from S Memorial Dr, 11 miles from Creek Turnpike, and 12 miles from HWY 75. Additionally, Downtown Bixby is 7 miles away, Glenpool 12 miles, Jenks 14 miles, and Coweta 16 miles. This property offers the best of both worlds: a peaceful, private sanctuary with the convenience of nearby amenities. Don't miss your chance to own this one-of-a-kind home. Schedule a viewing today!
$442,500
5813 E 126th Street Bixby, OK 74008
- Type:
- Single Family
- Sq.Ft.:
- 2,247
- Status:
- NEW LISTING
- Beds:
- 4
- Lot size:
- 0.22 Acres
- Year built:
- 2023
- Baths:
- 3.00
- MLS#:
- 2417634
- Subdivision:
- The Villas At Addison Creek
ADDITIONAL INFORMATION
The York is strikingly unique and incredibly functional 4 bedroom home featuring an open-concept kitchen w/ large center island, living and dining. Large windows allow endless natural light to pour through first floor. Master suite down with three additional bedrooms up. Enjoy your morning coffee from the large upstairs patio. Construction is complete and this home is ready for you to move in! Residents can also enjoy the array of amenities provided by the community, including neighborhood pools, scenic trails, a peaceful pond, a well-equipped gym, and a vibrant playground, making it an ideal living environment for families and individuals alike.
$445,000
5804 E 128th Street Bixby, OK 74008
- Type:
- Single Family
- Sq.Ft.:
- 2,234
- Status:
- NEW LISTING
- Beds:
- 3
- Lot size:
- 0.33 Acres
- Year built:
- 2023
- Baths:
- 3.00
- MLS#:
- 2417633
- Subdivision:
- Addison Creek Blocks 10-15
ADDITIONAL INFORMATION
Introducing "The Oakdale" from The Modern Craftsman Series, an exquisite blend of West Coast-inspired design and contemporary elegance. This stunning property boasts 3 bedrooms, 2.5 baths, and a 2-car side garage complete with a convenient drop zone. With a spacious 2234 sq ft, this home features a tankless hot water heater, a charming balcony, and a covered courtyard entrance and patio, perfect for enjoying the outdoors. Situated on a corner lot adjacent to a serene greenbelt, this residence offers both privacy and natural beauty. Inside, the open concept floor plan is accentuated by high-end designer finishes, showcasing the perfect blend of style and functionality. Residents can also enjoy the array of amenities provided by the community, including neighborhood pools, scenic trails, a peaceful pond, a well-equipped gym, and a vibrant playground, making it an ideal living environment for families and individuals alike.
- Type:
- Single Family
- Sq.Ft.:
- 2,680
- Status:
- NEW LISTING
- Beds:
- 4
- Lot size:
- 0.16 Acres
- Year built:
- 2024
- Baths:
- 3.00
- MLS#:
- 2417481
- Subdivision:
- The Estates At The River V
ADDITIONAL INFORMATION
This gated luxury new construction offers all your high-end real estate expectations. Wood floors throughout the main floor, carpet in 2nd bedroom. The oversized windows/sliding doors give you an amazing view of the backyard with neighbors a distance away. Granite and quartz countertops throughout the home. Custom tile and glass showers. This builder gives you plenty of cabinets and storage. The walk-in pantry has counter space to prepare and shelving to keep your kitchen clutter free. The 2nd bedroom on the main floor could be a bedroom or office. 2 bedrooms upstairs with a full bathroom. game room or movie room. Neighborhood pool just around the corner.
- Type:
- Single Family
- Sq.Ft.:
- 2,930
- Status:
- NEW LISTING
- Beds:
- 4
- Lot size:
- 0.03 Acres
- Year built:
- 1992
- Baths:
- 3.00
- MLS#:
- 2417548
- Subdivision:
- Country Crossing
ADDITIONAL INFORMATION
COMING SOON - NO SHOWINGS OR OFFERS UNTIL MAY 21st. Beautifully maintained 1 story home! Featuring 4 bedrooms, 2-1/2 bathrooms, 3 car garage, formal living and dining, spacious and opening kitchen and living concept - perfect for entertaining! All bathrooms have been tastefully updated with quartz counter tops, new tile, paint, and fixtures! Soaring ceilings throughout, beautiful wood floors, fresh interior and exterior paint! You are ready for summer with the outdoor oasis! In-ground pool and hot tub with lots of space to entertain outside. A true parklike setting with mature trees. Bixby schools!
$535,000
8371 E 114th Street Bixby, OK 74008
- Type:
- Single Family
- Sq.Ft.:
- 2,423
- Status:
- NEW LISTING
- Beds:
- 3
- Lot size:
- 1.06 Acres
- Year built:
- 1994
- Baths:
- 2.00
- MLS#:
- 2416895
- Subdivision:
- Southwood
ADDITIONAL INFORMATION
This is the home you've been waiting for!! Stunning 1-story home on 1-acre lot with so many great features! Custom, double-entry front doors that lead into a great living room with custom floor-to-ceiling stone fireplace, built-in cabinetry, and dining area. Beautiful remodeled kitchen with tongue and groove ceiling, marble countertops, newer appliances, pantry barn door, custom cabinetry, and can lighting! Hickory hardwood flooring. Tiled flooring in kitchen and den, hickory hardwood flooring in living room, hallway, and bedrooms. Master bedroom has private bath with separate walk-in closets, separate vanities, and walk-in shower. Hall bathroom has bathtub and shower! New roof in September 2023. Backyard with covered patio, shed, and endless possibilities. Welcome to your dream home!!
$497,000
13623 S 27th Street Bixby, OK 74008
- Type:
- Single Family
- Sq.Ft.:
- 2,839
- Status:
- NEW LISTING
- Beds:
- 4
- Lot size:
- 0.23 Acres
- Year built:
- 2016
- Baths:
- 4.00
- MLS#:
- 2417487
- Subdivision:
- The Reserve At Dutchers Crossing
ADDITIONAL INFORMATION
Gorgeous 4 Bed 3.5 Bath home in The Reserve At Dutchers Crossing!!! Bixby school district! This home is very near the neighborhood park, and features a neighborhood pool as well! The kitchen features a large island with beautiful granite. The backyard is built for entertaining with a built in grill and pergola! This home features the primary bedroom downstairs, as well as a second bedroom or office with it's own bathroom. Upstairs consists of two bedrooms, a bathroom, and a theater room or game room. The home has an open concept kitchen,/living/dining and beautiful hardwood floor throughout the house.
$535,000
6385 E 124th Court Bixby, OK 74008
Open House:
Saturday, 5/25 11:00-4:00PM
- Type:
- Single Family
- Sq.Ft.:
- 2,752
- Status:
- NEW LISTING
- Beds:
- 4
- Lot size:
- 0.19 Acres
- Year built:
- 2021
- Baths:
- 3.00
- MLS#:
- 2417018
- Subdivision:
- Addison Creek Bls
ADDITIONAL INFORMATION
COMING SOON! No showings or offers until 5/18/2024. Step into a world where style meets functionality in our 4-bed, 2.5-bath showcase home. The flex room is a canvas for your imagination—perfect as a bedroom, sleek office, or a snug retreat. The primary suite is a fashionista’s paradise with a walk-in closet and chic granite display. The open concept design invites you to a gourmet kitchen with an expansive island, ideal for social gatherings and culinary adventures. Upstairs, a versatile bonus room offers potential for personalization, while the low-maintenance yard affords you the luxury of time. This home isn’t just a place to live; it’s a destination for life’s moments. Come, envision your future here and be captivated by the possibilities.
$469,000
13727 S 20th Place Bixby, OK 74008
- Type:
- Single Family
- Sq.Ft.:
- 2,218
- Status:
- NEW LISTING
- Beds:
- 4
- Lot size:
- 0.22 Acres
- Year built:
- 2024
- Baths:
- 3.00
- MLS#:
- 2417199
- Subdivision:
- Torrey Lakes
ADDITIONAL INFORMATION
Quaint corner lot one story across the street from a pond. This floorplan has either 4 bedrooms or 3 beds and office/game room. The flex room has access to the covered back patio. Mix of high-end neutral finishes. Wood floors throughout downstairs living spaces. Builder has 5 other completed homes in Torrey Lakes as well to see. Community pool and clubhouse. Bixby West. Agent related to Seller.
$439,000
2070 E 138th Street Bixby, OK 74008
- Type:
- Single Family
- Sq.Ft.:
- 2,059
- Status:
- NEW LISTING
- Beds:
- 3
- Lot size:
- 0.17 Acres
- Year built:
- 2024
- Baths:
- 2.00
- MLS#:
- 2417184
- Subdivision:
- Torrey Lakes
ADDITIONAL INFORMATION
Quaint corner lot one-story that borders the neighborhood pond. This floorplan is 3 bedroom, 2 bath with nook dining and small desk area off of kitchen. Mix of high-end neutral finishes. Wood floors throughout downstairs living spaces. Builder has 5 other completed homes in Torrey Lakes as well to see. Community pool and clubhouse. Bixby West. Agent related to Seller.
$464,836
16204 S 89th Avenue Bixby, OK 74008
- Type:
- Single Family
- Sq.Ft.:
- 2,370
- Status:
- NEW LISTING
- Beds:
- 4
- Lot size:
- 0.22 Acres
- Year built:
- 2024
- Baths:
- 3.00
- MLS#:
- 2417213
- Subdivision:
- Bixby Village
ADDITIONAL INFORMATION
*Price reduced and home eligible for $10k Your Way promotion (conditions apply)!* This corner homesite floorplan boasts 4 bedrooms and ample space for hosting guests. The living room steals the show with its wall of windows, cathedral ceiling, wood flooring, and stunning fireplace. The kitchen features an impressive pantry, quartz countertops, a farmhouse sink, and built-in appliances including a gas range. The primary suite offers a spacious tiled shower, freestanding tub, quartz vanities, a wrap-around closet, and direct access to the utility room and mudroom. New homes in this sought-after suburb of Tulsa offer homeowners the perfect balance of city life and community comfort. With amenities like parks and splash pads, Bixby Village is the perfect place to find your dream home. Located across the street from the highly regarded Bixby Central Intermediate School and High School, the location could not be better for raising a family. Included features: * Peace-of- mind warranties * 10-year structural warranty * Guaranteed heating and cooling usage on most Ideal Homes * Fully landscaped front & backyard * Fully fenced backyard. Floorplan may differ slightly from completed home.
$519,000
13645 S 21st Court Bixby, OK 74008
- Type:
- Single Family
- Sq.Ft.:
- 2,877
- Status:
- NEW LISTING
- Beds:
- 4
- Lot size:
- 0.23 Acres
- Year built:
- 2024
- Baths:
- 4.00
- MLS#:
- 2417112
- Subdivision:
- Torrey Lakes
ADDITIONAL INFORMATION
Cul de sac charmer! 4 bed, 3.5 bath with large game room. Open living concept with large living area. Wood floors in downstairs living areas. Vaulted ceilings with scissor truss wood beams. Second bedroom down with en suite bath. 24 x 48 tile in master bath, closet and utility. Neutral finishes are a mix of traditional and modern. large covered patio with partial fenced back yard. Builder has 6 homes available in Torrey Lakes. Community pool and clubhouse.
$639,900
12821 S 28th Place Bixby, OK 74008
Open House:
Sunday, 6/2 2:00-4:00PM
- Type:
- Single Family
- Sq.Ft.:
- 2,717
- Status:
- Active
- Beds:
- 4
- Lot size:
- 0.98 Acres
- Year built:
- 2020
- Baths:
- 4.00
- MLS#:
- 2417056
- Subdivision:
- Frazier Lake Estates
ADDITIONAL INFORMATION
Stunning Custom Build in the highly sought after, gated community of Frazier Lake Estates. Breathtaking views from nearly every window! Spacious & well designed floor plan sits on an approximately one acre lot(.98), with a view of the neighborhood pond from the large covered front porch and the home backs to a peaceful greenbelt. Split 4 Bedrooms all with attached bathrooms, primary and mother-in-law suite have attached private covered patios. 3. 5 bathrooms, flex room/office. Open kitchen w/stainless steel appliances & an amazing island. Storm shelter/room located inside the home. Energy efficient, tankless hot water heater for Easy maintenance professional landscaping, with zoned sprinkler system.
$1,000,000
6623 E 134th Place Bixby, OK 74008
- Type:
- Single Family
- Sq.Ft.:
- 4,622
- Status:
- Active
- Beds:
- 4
- Lot size:
- 0.51 Acres
- Year built:
- 2014
- Baths:
- 5.00
- MLS#:
- 2416759
- Subdivision:
- Rivers Edge
ADDITIONAL INFORMATION
Welcome to this STUNNING dream home that has eluded you... UNTIL NOW! Boasting 4 bedrooms, 3 full baths, 2 half baths, a 3-car garage, 3 living areas, a TV room, and a complete mini kitchen with sink, ice maker, refrigerator, and walk-in closet, this home is an oasis of luxury. The curb appeal is simply breathtaking, reminiscent of a private park that screams "STAY-CATION!" Nestled on a spacious half-acre lot, the backyard is a paradise with a personal putting green, a resort-style fire pit with ample seating, a raised garden, captivating dusk-lit landscaping, a covered grilling area, a custom playset in the play area, expansive grassy lawns, and much more. Inside, you're greeted by a beautiful entryway, grand wooden spiral staircase, and a large home office. As you move through the home you'll instantly feel welcomed... and impressed! The recently renovated interiors showcase meticulous attention to detail and high-quality finishes, including fresh paint inside and out, newly painted kitchen cabinets, modern light fixtures, ceiling fans, state-of-the-art Bosch kitchen appliances, elegant granite countertops, and a newly added butler's kitchen with custom cabinets, a second full-size refrigerator, and open shelving. Additional enhancements include new carpeting, modern fireplaces scattered throughout the home, a new half bath on the second floor, a charming new three-season sunroom off the kitchen with a fireplace and ceiling fans, and a garage transformed with epoxy floors, full heating, and a built-in locker area. This home's unique features and WOW factors are too numerous to list, making it a MUST-SEE home like no other! Located in a gorgeous gated community with amenities such as a community pool, five serene ponds, winding walking trails, and convenient proximity to shopping, dining, top-rated schools, and more, this property epitomizes luxurious living in the desirable Bixby School District.
- Type:
- Single Family
- Sq.Ft.:
- 3,990
- Status:
- Active
- Beds:
- 4
- Lot size:
- 0.16 Acres
- Year built:
- 2024
- Baths:
- 4.00
- MLS#:
- 2416719
- Subdivision:
- The Estates At The River V
ADDITIONAL INFORMATION
Under Construction
- Type:
- Single Family
- Sq.Ft.:
- 3,985
- Status:
- Active
- Beds:
- 4
- Lot size:
- 0.21 Acres
- Year built:
- 2024
- Baths:
- 4.00
- MLS#:
- 2416716
- Subdivision:
- The Estates At The River V
ADDITIONAL INFORMATION
Under Construction
$765,000
13676 S 23rd Street Bixby, OK 74008
- Type:
- Single Family
- Sq.Ft.:
- 3,503
- Status:
- Active
- Beds:
- 4
- Lot size:
- 0.44 Acres
- Year built:
- 2024
- Baths:
- 4.00
- MLS#:
- 2416615
- Subdivision:
- Grey Oaks
ADDITIONAL INFORMATION
Experience luxury living in Bixby's Gray Oaks! Built on a pie-shaped cul-de-sac lot, this home provides ample backyard space and fantastic outdoor living with a large covered porch, wood-burning fireplace, and outdoor kitchen. This new construction home is the perfect harmony of modern design and timeless craftsmanship. Designed for everyday living and entertaining, the open concept floor plan features a vaulted great room open to the eat-in kitchen and dining room, with a nice home office nook and a large walk-in pantry. Garage entry drop zone. Primary suite open to utility room; second bedroom with ensuite bathroom on the main floor. There is a large game room upstairs with access to sizeable storage space. Two additional bedrooms with a jack and jill style bathroom and walk-in closets. Gray Oaks is a beautiful planned community with wide winding roads, mature trees, sidewalks, neighborhood reserves, a park and pond. Conveniently located just one mile from the Bixby West campus.
IDX information is provided exclusively for consumers' personal, non-commercial use and may not be used for any purpose other than to identify prospective properties consumers may be interested in purchasing, and that the data is deemed reliable by is not guaranteed accurate by the MLS. Copyright 2024 , Northeast OK Real Estate Services. All rights reserved.
Bixby Real Estate
The median home value in Bixby, OK is $395,700. This is higher than the county median home value of $144,400. The national median home value is $219,700. The average price of homes sold in Bixby, OK is $395,700. Approximately 72.32% of Bixby homes are owned, compared to 20.86% rented, while 6.81% are vacant. Bixby real estate listings include condos, townhomes, and single family homes for sale. Commercial properties are also available. If you see a property you’re interested in, contact a Bixby real estate agent to arrange a tour today!
Bixby, Oklahoma has a population of 24,939. Bixby is more family-centric than the surrounding county with 43.3% of the households containing married families with children. The county average for households married with children is 31.48%.
The median household income in Bixby, Oklahoma is $80,638. The median household income for the surrounding county is $52,017 compared to the national median of $57,652. The median age of people living in Bixby is 35 years.
Bixby Weather
The average high temperature in July is 92.9 degrees, with an average low temperature in January of 25 degrees. The average rainfall is approximately 43.6 inches per year, with 2.2 inches of snow per year.
