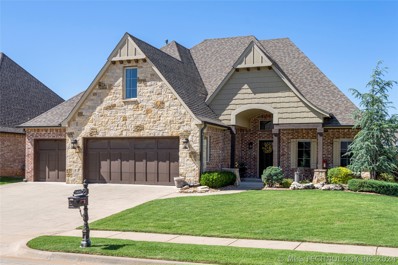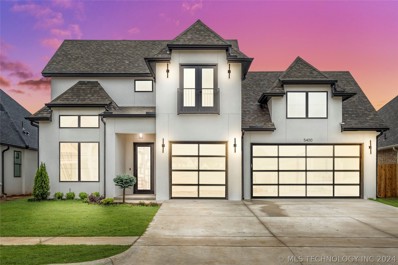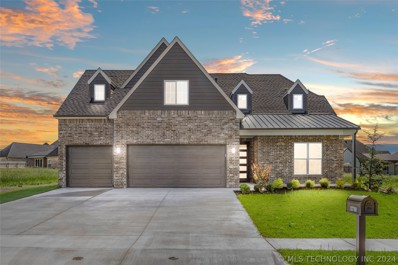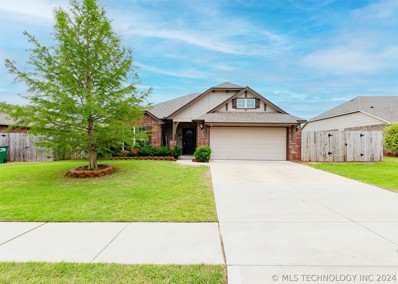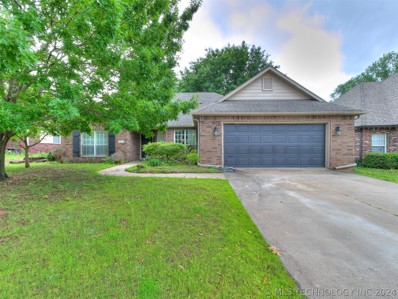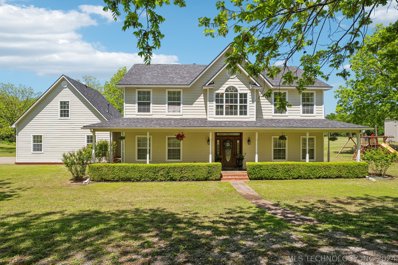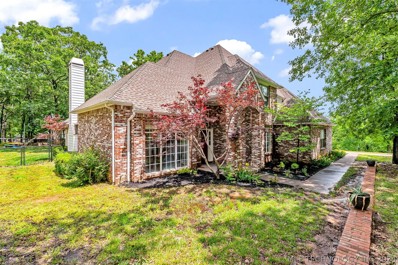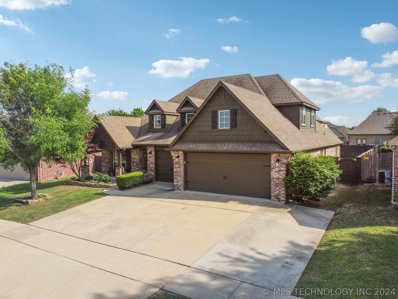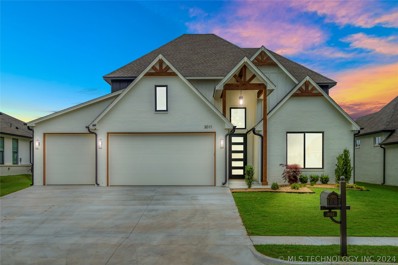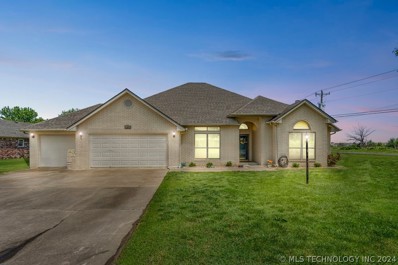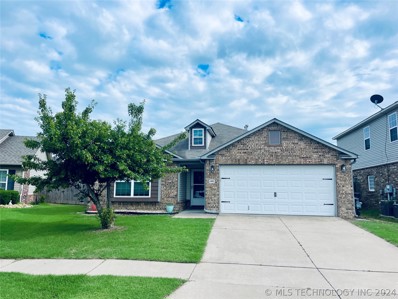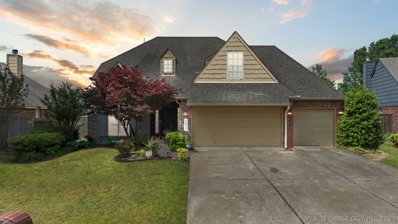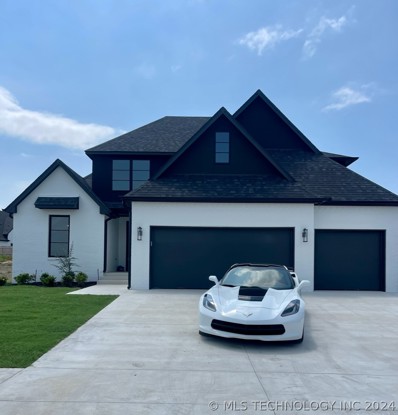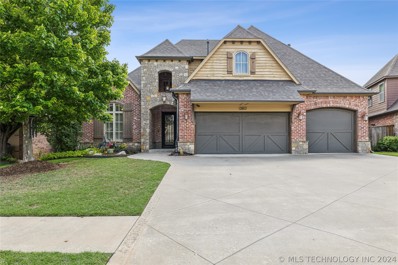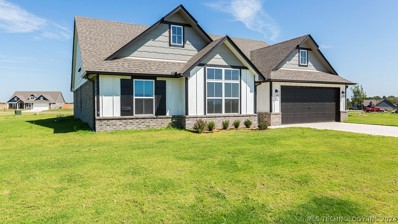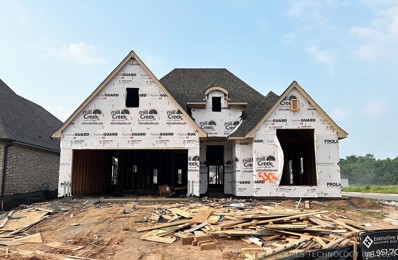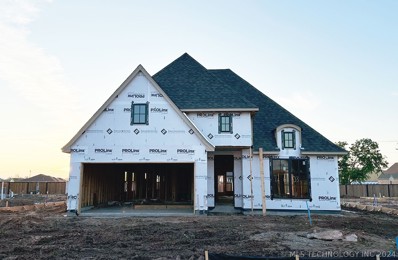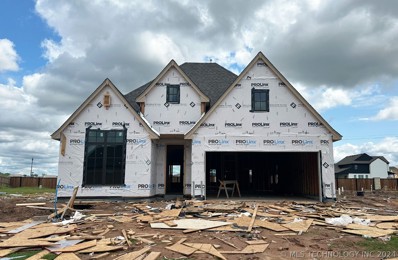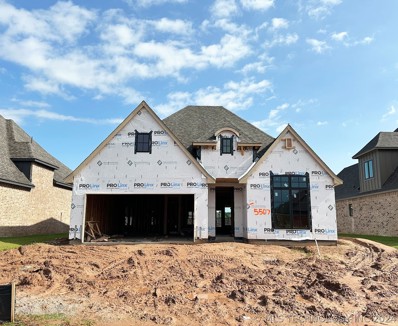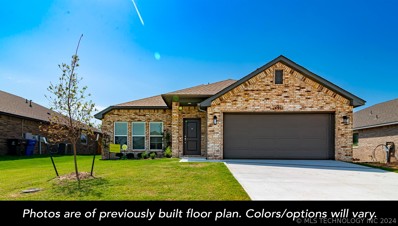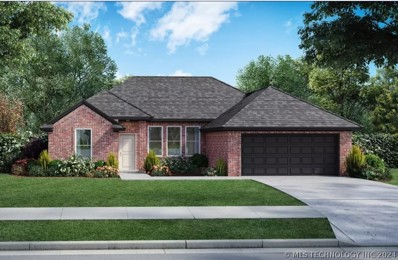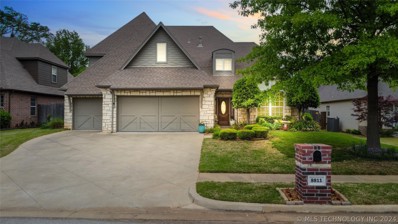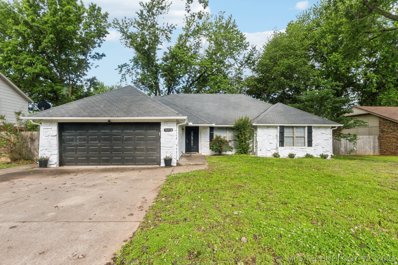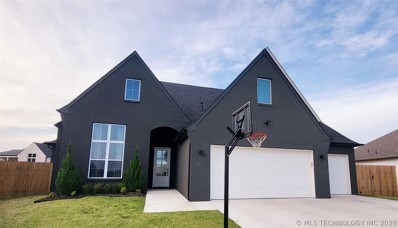Bixby OK Homes for Sale
$639,000
5409 E 122nd Street Bixby, OK 74008
- Type:
- Single Family
- Sq.Ft.:
- 3,360
- Status:
- NEW LISTING
- Beds:
- 4
- Lot size:
- 0.21 Acres
- Year built:
- 2016
- Baths:
- 4.00
- MLS#:
- 2416458
- Subdivision:
- The Estates At The River
ADDITIONAL INFORMATION
This fabulous 4 bedroom, 3.5 bathroom, 3 car garage home is loaded with extraordinary upgrades and has enviable quality. The beautiful transitional style with a large front porch stands out from the rest giving the home its own distinctive appearance. As you enter the foyer you will immediately notice the high ceilings, rich hand-scraped wood floors, and the attention to detail with the stunning trim/woodwork. Off the entry, the vaulted oversized office with large windows is separated by barn doors to create a private work environment. The living room is open to the kitchen with spectacular windows overlooking the backyard and a wonderful gas, stone fireplace is flanked by built-ins and floating shelves. The stunning kitchen and oversized nook is vaulted with handsome hand-scraped wood beams. The kitchen has an abundance of storage, with extra cabinetry added - all soft close, beautiful granite countertops and stone backsplash, under cabinet lighting, backlit glass cabinetry, coffee bar, and a large walk-in pantry. The primary suite is wonderful with wood floor continued, crown moldings, flowing into a beautiful bathroom with a free standing tub, his/her closets, leading to large laundry with sink. Guest bedroom down is an en-suite with wood floors and large walk-in closet. Two beds and one full bath up. Large game room over garage with attic and a large interior expansion area with endless possibilities! The private backyard is an entertainers dream with a large covered patio w/ an electric screen, an extended patio with an incredible stone gas fire pit and stone wall surround. Professional landscape front and back, full sprinkler and gutters tied to the street. Don’t miss this stunning home!
$699,000
5400 E 126th Place Bixby, OK 74008
- Type:
- Single Family
- Sq.Ft.:
- 3,662
- Status:
- NEW LISTING
- Beds:
- 4
- Lot size:
- 0.18 Acres
- Year built:
- 2023
- Baths:
- 4.00
- MLS#:
- 2416452
- Subdivision:
- The Estates At The River V
ADDITIONAL INFORMATION
Gated neighborhood, pool available, Bixby schools. One of a kind floor plan: two story foyer, study and sitting area at entry. Kitchen boasts commercial fridge, cook top, and oven in primary AND a secondary cooktop and microwave in butlers pantry as well as wine & beverage room! Vaulted living with herringbone patterned hardwoods, primary dream bedroom with hardwoods, luxury tile shower, soaker tub, and double vanity bathroom lead into season closet & into laundry. Guest en-suite down. two beds and full bath up as well as game room. Over-sized 3car with glass garage doors. Tankless hot water, spray foam insulation, one year builder warranty.
$529,000
13703 S 20th Place Bixby, OK 74008
- Type:
- Single Family
- Sq.Ft.:
- 2,917
- Status:
- NEW LISTING
- Beds:
- 4
- Lot size:
- 0.2 Acres
- Year built:
- 2024
- Baths:
- 4.00
- MLS#:
- 2416440
- Subdivision:
- Torrey Lakes
ADDITIONAL INFORMATION
This cozy plan has 4 beds, 3.5 baths, dining nook and living area with large windows. The master suite and guest bedroom with en suite bath are down and 2 beds, bath and gameroom up. Office area off of kitchen next to a large walk in pantry. Hardwoods in downstairs living areas, quartz counters and gorgeously landscaped! Builder has several available floorplans in Torrey Lakes. Neighborhood offers community pool and club house. One mile from Bixby West. Agent related to seller.
$320,000
3522 E 143rd Court Bixby, OK 74008
Open House:
Sunday, 5/12 4:00-6:00PM
- Type:
- Single Family
- Sq.Ft.:
- 1,858
- Status:
- NEW LISTING
- Beds:
- 4
- Lot size:
- 0.19 Acres
- Year built:
- 2018
- Baths:
- 3.00
- MLS#:
- 2416427
- Subdivision:
- Pine Valley
ADDITIONAL INFORMATION
As you enter, you're greeted by the perfect balance of space and intimacy. To your left, two beautifully appointed bedrooms offer cozy retreats, while to your right, a third bedroom awaits, complete with a convenient laundry area and a stylish half bath, ensuring both functionality and elegance from the moment you step inside. But the true heart of this home lies in its expansive open kitchen, a culinary enthusiast's paradise boasting ample room for entertainment and creativity. Imagine hosting gatherings and dinner parties, surrounded by loved ones, laughter, and the aroma of delicious homemade meals filling the air. Nestled off the living room, the master bedroom beckons, offering a serene sanctuary for relaxation and rejuvenation. Bathed in natural light, this tranquil space is your private haven, a place to escape the hustle and bustle of daily life and unwind in comfort and style. Step outside into your own personal paradise, where the beauty of nature awaits. The backyard is a gardener's delight, with endless opportunities to cultivate your green thumb. From a thriving peach tree to luscious grapes and fragrant herbs, every corner of this outdoor sanctuary is bursting with life and possibility. Whether you're enjoying a quiet morning coffee on the patio or hosting a lively barbecue with friends, the backyard offers the perfect backdrop for making cherished memories that will last a lifetime. Welcome home to a life of luxury, comfort, and endless enchantment.
$350,000
9932 E 124th Street Bixby, OK 74008
- Type:
- Single Family
- Sq.Ft.:
- 2,120
- Status:
- NEW LISTING
- Beds:
- 4
- Lot size:
- 0.18 Acres
- Year built:
- 2001
- Baths:
- 2.00
- MLS#:
- 2416252
- Subdivision:
- Heritage Park Estates
ADDITIONAL INFORMATION
Beautiful home located in Heritage Park Estates that features a split floor plan with four bedrooms or three bedrooms plus a study, Formal dining, Family room with trey ceiling & wood burning fireplace, Master suite with whirlpool, separate shower, and double vanities, granite counter tops, plus a sunroom and plantation shutters thru out. Brand new roof to be installed by end of May 2024 - great neighborhood! Come take a look!
$749,500
15827 E 171st Street Bixby, OK 74008
- Type:
- Single Family
- Sq.Ft.:
- 3,110
- Status:
- NEW LISTING
- Beds:
- 5
- Lot size:
- 6.77 Acres
- Year built:
- 1996
- Baths:
- 5.00
- MLS#:
- 2416231
- Subdivision:
- Tulsa Co Unplatted
ADDITIONAL INFORMATION
Retreat at your home! Whatever your dreams, this 6.75 Acres with Modern Farmhouse Renovation and 40 X 60 Shop loaded with extras can handle the hobbies of a diverse & thriving family! South Tulsa Bixby with easy access to highways, amenities for Boats, RVs, Car Collections. Passion for outdoors? Spacious & beautiful grounds for accommodating YOUR FAMILY’S HOBBIES; grow a garden, raise chickens! Charming Covered Wrap-around porch to relax and view the outdoor activities. Shop Building with a kitchen and half bath opens to the grounds with a 12 foot door and two 10 foot doors, concrete floors, 220 electric, and clean swept floors to hold outdoor social events or work from home! House remodel has too much to list, but includes: New Roof, Kitchen remodeled w/ new Appliances & Countertops, Double Convection Ovens. Whole house:Plumbing fixtures, Light fixtures, Wood Tile flooring, Upgraded Carpet,and new Designer Paint throughout. Dramatically soaring ceilings in the great room and window views from EVERY room! 5 Bedrooms. 3.5 Baths. Master Suite Down. 4 BR w 2 full Baths Up. Office or “Flex room” down, Separate Dining down, and Sunroom or additional living down has skylights and window surround views of the sunrise across the yard. Utility room w sink down leads to large side entry garage. Above garage is a huge heated & cooled game/bonus room (416sf) with windows viewing both front & back grounds. Room for reunions and made for entertaining open air! Choose your own RETREAT!
$499,000
13219 E 183rd Circle Bixby, OK 74008
- Type:
- Single Family
- Sq.Ft.:
- 3,372
- Status:
- NEW LISTING
- Beds:
- 4
- Lot size:
- 1.82 Acres
- Year built:
- 1996
- Baths:
- 4.00
- MLS#:
- 2415645
- Subdivision:
- Deer Run Estates Amd
ADDITIONAL INFORMATION
Embrace luxury living on this exquisite property, boasting 3,372 sqft +/- , 4 bedrooms, and 3.5 bathrooms. This custom home, built in 1996, includes an attached 2-car garage offering ample space for vehicles. Nestled on a half-acre lot, this listing includes adjacent lots totaling 1.82 acres+/-. The property features expansive outdoor areas, complemented by a new 20x20 ft shop building. Tucked away in a peaceful cul-de-sac, the property is bordered by a tranquil wooded area ensuring utmost privacy. Updates to include: newer HVAC systems, new paint throughout the home, updated kitchen, brand new luxury vinyl flooring, newly updated bathrooms, and contemporary lighting fixtures delivering the perfect blend of comfort and sophistication. Stainless steel appliances are negotiable. Experience the charm of rural living with this beautiful property, conveniently located just 15 minutes away from all your shopping needs. Will not last long!
$350,000
2040 E 133rd Court Bixby, OK 74008
- Type:
- Single Family
- Sq.Ft.:
- 2,271
- Status:
- NEW LISTING
- Beds:
- 3
- Lot size:
- 0.2 Acres
- Year built:
- 2009
- Baths:
- 2.00
- MLS#:
- 2415874
- Subdivision:
- Providence Hills
ADDITIONAL INFORMATION
Nice open floor plan in desirable Providence Hills one of Bixby's most popular communities that features a pool with clubhouse, trails and park. This home features 4 bedrooms truly or 3 bedrooms with game room. Main Level features office, open living to kitchen and breakfast nook, primary suite, 2 guests rooms, 2.5 bathroom, covered extended patio. Upstairs could be 4th bedroom or game room with closet. Nice size lot with great curb appeal and 3 car garage. Professional photos coming soon.
$599,000
3011 E 146th Place Bixby, OK 74008
- Type:
- Single Family
- Sq.Ft.:
- 3,386
- Status:
- NEW LISTING
- Beds:
- 4
- Lot size:
- 0.23 Acres
- Year built:
- 2024
- Baths:
- 5.00
- MLS#:
- 2415790
- Subdivision:
- Presley Heights
ADDITIONAL INFORMATION
Impressive BRAND NEW NOAH PLAN by J Davis Homes in the popular Bixby West neighborhood Presley Heights. This floor plan has 4 bedrooms featuring private baths in all, office and game room. The heart of this home is the spacious kitchen featuring DOUBLE islands, quartz countertops, SS appliances, walk in pantry, and a breakfast nook, making it an entertainers delight! The living room features a gas log fireplace adorned with custom built-in cabinets, creating a warm and inviting space. The large primary suite has vaulted and beamed ceilings. Luxury master bath with dual sinks, soaker tub, and a modern tile shower flows into the laundry room for added convenience. Guest suite down + private bath. Step into the home office, which conveniently walks out to the covered patio. 2 bedrooms + private baths up and a game room. Large Backyard with tons of covered patio space. The Davis difference includes hardwood floors throughout the main level, Full Tile Showers/Tub Surrounds, Tankless hot water, Anderson windows, Solid wood slow close cabinets, and so much more!! Bixby Schools
$324,750
14097 S 19th Street Bixby, OK 74008
Open House:
Sunday, 5/12 2:00-4:00PM
- Type:
- Single Family
- Sq.Ft.:
- 2,388
- Status:
- NEW LISTING
- Beds:
- 3
- Lot size:
- 0.31 Acres
- Year built:
- 1995
- Baths:
- 3.00
- MLS#:
- 2415807
- Subdivision:
- Country Meadows
ADDITIONAL INFORMATION
Introducing a charming one-level ranch home in the sought-after Bixby school district. Boasting only two owners, this meticulously maintained property offers three beds, 2 1/2 baths, and a spacious three-car garage, all nestled on a corner lot. The freshly painted interior and new carpet create a welcoming atmosphere, complemented by newer windows and stainless-steel appliances. A formal dining room adds elegance, while the large backyard features a new privacy fence and extensive concrete for the covered patio area. With a perfect blend of country charm and city convenience, this home is priced for buyers to make it their own. Simply add new counters if desired, and this gem is sure to win your heart.
$242,550
4682 E 148th Place Bixby, OK 74008
- Type:
- Single Family
- Sq.Ft.:
- 1,424
- Status:
- NEW LISTING
- Beds:
- 3
- Lot size:
- 0.16 Acres
- Year built:
- 2011
- Baths:
- 2.00
- MLS#:
- 2414527
- Subdivision:
- The Auberge Village
ADDITIONAL INFORMATION
Welcome to Auberge Village, a gated community in the much desired Bixby Central School District. Large granite kitchen with stainless steel appliances opens to family room. Spacious master bedroom, Light & Bright Three bedroom, two bath with walk-in closets. Large Fenced. Back yard backs up to pasture land. This cozy house is waiting for you to call it HOME!!
- Type:
- Single Family
- Sq.Ft.:
- 2,788
- Status:
- NEW LISTING
- Beds:
- 4
- Lot size:
- 0.24 Acres
- Year built:
- 2004
- Baths:
- 3.00
- MLS#:
- 2415522
- Subdivision:
- Fox Hollow
ADDITIONAL INFORMATION
Welcome Home! This property provides a harmonious blend of comfort, style, and functionality to enhance your living experience. With four spacious bedrooms and 2.5 bathrooms, there is plenty of room for relaxation and privacy. Retreat to the main-level primary bedroom, offering both privacy and convenience. The open kitchen connects with the living space, perfect for entertaining or preparing meals while staying engaged with guests. The spacious formal dining room can easily be transformed into a home office. Upstairs, 3 bedrooms, bathroom and a game room awaits, ideal for fun activities, movie nights, or as a dedicated play area. The three-car garage offers ample parking, storage, or space for hobbies. Step outside to your private oasis, enjoy the backyard and cool off or entertain in the private pool. Home is wired for a generator and HVAC units replaced in 2018. Located in the heart of Bixby, this home provides easy access to schools, parks, shopping, dining, and entertainment options
$539,000
13616 21st Court Bixby, OK 74008
- Type:
- Single Family
- Sq.Ft.:
- 2,950
- Status:
- NEW LISTING
- Beds:
- 4
- Lot size:
- 0.19 Acres
- Year built:
- 2023
- Baths:
- 3.00
- MLS#:
- 2415627
- Subdivision:
- Torrey Lakes
ADDITIONAL INFORMATION
Modern South County living in a functional and comfortable setting aptly describes this gorgeous modern style home featuring 4 bedrooms, 3 baths with a 3 car garage. Featuring a true open concept living floorplan, with tall ceilings, elegant finishes, and innovative features. This home is perfect for a family with it's large patio and oversized upstairs game room that is over the garage. This house feels like home with so many upscale features and amenities! It's truly a must see!
$220,000
120 S Main Street Bixby, OK 74008
- Type:
- Single Family
- Sq.Ft.:
- 1,154
- Status:
- NEW LISTING
- Beds:
- 2
- Lot size:
- 0.24 Acres
- Year built:
- 1922
- Baths:
- 2.00
- MLS#:
- 2415656
- Subdivision:
- Bixby-original Town
ADDITIONAL INFORMATION
Handicap accessible. Ramp conveniently located at the back door. Across the street from Bixby Central Elementary. Completely remodeled bungalow in the heart of Bixby. New roof, new paint in & out, new windows, new fixtures, new plumbing, newly refinished wood floors, new luxury vinyl flooring, and new guttering. Both bathrooms completely remodeled. New kitchen cabinets, new granite countertops and new kitchen sink, new upgrade appliances. Beautiful built-ins. One car carport and a complete drive-thru so no backing up. 2 outdoor storage buildings. New concrete for sidewalks. This home has charm. Enclosed and heated front porch. Sit, read a book and enjoy the sunshine. Could make a great AIR BNB.
$585,000
13813 S 27th Court Bixby, OK 74008
- Type:
- Single Family
- Sq.Ft.:
- 4,184
- Status:
- Active
- Beds:
- 4
- Lot size:
- 0.21 Acres
- Year built:
- 2013
- Baths:
- 4.00
- MLS#:
- 2415449
- Subdivision:
- Dutchers Crossing Ii
ADDITIONAL INFORMATION
Stunning home in Dutcher Crossing. 4 large bedrooms with walk-in closets, 3.5 baths, 3 fireplaces, 3 car garage and a cozy theatre room with all the equipment. Bixby schools. Located on a cul-de-sac. Only 1 block from HOA pool. Must See.
$369,900
3485 E 154th Court Bixby, OK 74008
- Type:
- Single Family
- Sq.Ft.:
- 2,046
- Status:
- Active
- Beds:
- 3
- Lot size:
- 0.62 Acres
- Year built:
- 2023
- Baths:
- 2.00
- MLS#:
- 2415469
- Subdivision:
- Bixby Meadows
ADDITIONAL INFORMATION
Contact us for incredible savings through fixed interest rate Buy Downs. Over 1/2 acre homesite in Bixby (.62 acres)! This Half Acre Homesite community in Bixby Schools gives you room to spread out or add that outbuilding you always wanted for your toys or hobbies. The new construction Jasmine plan starts with an open Entry hall w/9' ceiling w/crown molding & 6'4" niche for art/furniture, and a 1' vault. Front Flex/Gameroom with 10' vaulted ceiling. Bedroom hall with almost no view into the rooms from the Foyer for privacy. Great Room with 12' vaulted ceiling and wood look ceramic tile. Large Breakfast Nook with glass door to the covered patio. Kitchen with built-in stainless steel appliances & spacious double door pantry with lots of shelving space, granite counters. Master Suite includes: wonderful sitting area with 2 windows, built-in bookshelves. Master Bath with dual bowl vanity, walk-in shower, bathtub with garden window, large walk-in master closet with door to Laundry Room. Laundry Room opens to bedroom hall and an additional 2 storage closets. Utility room coming in from the garage includes 48" mud bench and coat closet. Extra 624 cubit feet (m/l) of storage space area in garage perfect for workbench, shelving, motorcycles/bikes, etc...
$451,900
5306 E 126th Street Bixby, OK 74008
- Type:
- Single Family
- Sq.Ft.:
- 2,224
- Status:
- Active
- Beds:
- 3
- Lot size:
- 0.16 Acres
- Year built:
- 2024
- Baths:
- 3.00
- MLS#:
- 2415448
- Subdivision:
- The Estates At River Iv
ADDITIONAL INFORMATION
TRANSITIONAL STYLE - 2159 PLAN: 3/2.5/2 + Study. Loaded with premium finishes, including wood floors, granite, custom-built cabinets, stone fireplace, spray-foam insulation, 16 SEER AC, 95% efficient furnace, covered patio & more! 5 MONTHS TO CLOSING – ALL SELECTIONS AVAILABLE: Choose paint colors, brick & stone, front door, granite, kitchen backsplash, wood floor stain, carpet color, light fixtures, and add any upgrades!
- Type:
- Single Family
- Sq.Ft.:
- 2,225
- Status:
- Active
- Beds:
- 3
- Lot size:
- 0.14 Acres
- Year built:
- 2024
- Baths:
- 3.00
- MLS#:
- 2415446
- Subdivision:
- The Estates At River Iv
ADDITIONAL INFORMATION
TRANSITIONAL STYLE - 2160 PLAN: 3/2.5/2 + Study. Loaded with premium finishes, including wood floors, granite, custom-built cabinets, stone fireplace, spray-foam insulation, 16 SEER AC, 95% efficient furnace, A-frame patio & more! 5 MONTHS TO CLOSING – ALL SELECTIONS AVAILABLE: Choose paint colors, brick & stone, front door, granite, kitchen backsplash, wood floor stain, carpet color, light fixtures, and add any upgrades!
- Type:
- Single Family
- Sq.Ft.:
- 2,157
- Status:
- Active
- Beds:
- 3
- Lot size:
- 0.14 Acres
- Year built:
- 2024
- Baths:
- 2.00
- MLS#:
- 2415444
- Subdivision:
- The Estates At River Iv
ADDITIONAL INFORMATION
SIGNATURE STYLE -2094 PLAN: 3/2/2 + Study. Loaded with premium finishes, including wood floors, granite, custom-built cabinets, stone fireplace, spray-foam insulation, 16 SEER AC, 95% efficient furnace, A-frame patio & more! 5 MONTHS TO CLOSING – ALL SELECTIONS AVAILABLE: Choose paint colors, brick & stone, front door, granite, kitchen backsplash, wood floor stain, carpet color, light fixtures, and add any upgrades!
$437,400
5507 E 126th Street Bixby, OK 74008
- Type:
- Single Family
- Sq.Ft.:
- 2,157
- Status:
- Active
- Beds:
- 3
- Lot size:
- 0.15 Acres
- Year built:
- 2024
- Baths:
- 2.00
- MLS#:
- 2415441
- Subdivision:
- The Estates At River Iv
ADDITIONAL INFORMATION
TRANSITIONAL STYLE -2094 PLAN: 3/2/2 + Study. Loaded with premium finishes, including wood floors, granite, custom-built cabinets, stone fireplace, spray-foam insulation, 16 SEER AC, 95% efficient furnace, A-frame patio & more! 5 MONTHS TO CLOSING – ALL SELECTIONS AVAILABLE: Choose paint colors, brick & stone, front door, granite, kitchen backsplash, wood floor stain, carpet color, light fixtures, and add any upgrades!
$329,990
6243 E 147th Street Bixby, OK 74008
Open House:
Friday, 5/10 11:00-6:00PM
- Type:
- Single Family
- Sq.Ft.:
- 1,802
- Status:
- Active
- Beds:
- 4
- Lot size:
- 0.21 Acres
- Year built:
- 2024
- Baths:
- 2.00
- MLS#:
- 2415417
- Subdivision:
- Southridge At Lantern Hill
ADDITIONAL INFORMATION
Hot new listing! Experience the essence of Bixby's allure with our exclusive 3D Virtual Tour! Act now to seize our unbeatable offer: Closing costs covered PLUS Builder Special—details upon inquiry! Don't miss your chance to secure your dream home before Spring blooms! Nestled within Bixby, lies the enchanting community of Southridge at Lantern Hill, where sprawling homes grace expansive homesites. The rustic charm of the countryside harmonizes seamlessly with urban conveniences, creating a haven unlike any other. Step into the exquisite Johnston floor design, renowned for its meticulously selected color palettes and premium finishes, ensuring pride with every entry. At the heart lies the coveted open concept, offering boundless opportunities to tailor your living space to your desires. The kitchen stands as a testament to sophistication, boasting a spacious free-standing island adorned with ample storage and countertop space. Featuring four generously sized bedrooms, this home effortlessly combines comfort with functionality, leaving no box unchecked. With included features like a Tankless Water Heater, Blinds, and hard surface flooring, luxury is simply the standard. Why choose us? Our homeowners praise three distinct reasons: Longevity: Over a decade crafting homes in Tulsa and 40+ years of collective experience. Safety: Each home fortified with built-in tornado safety features, providing unparalleled peace of mind. Financial Savings: Our commitment to energy efficiency ensures significant monthly savings on utility bills. From tankless water heaters to upgraded insulation, we empower you to enjoy comfort and cost-effectiveness. Don't delay! Schedule your showing today and embark on the journey to transform your dream home into reality!
$329,990
6253 E 147th Street Bixby, OK 74008
Open House:
Saturday, 5/11 11:00-6:00PM
- Type:
- Single Family
- Sq.Ft.:
- 1,810
- Status:
- Active
- Beds:
- 4
- Lot size:
- 0.23 Acres
- Year built:
- 2024
- Baths:
- 2.00
- MLS#:
- 2415416
- Subdivision:
- Southridge At Lantern Hill
ADDITIONAL INFORMATION
Another stunner, listed in our desired Southridge at Lantern Hill community! Closing costs covered PLUS Builder Special, ask for details! Step into the tranquility and explore your future home through our captivating 3D Virtual Tour. Act swiftly to secure your spot in this upcoming masterpiece! Closing costs? They're on us! Just ask for the enticing details before it's too late. Southridge at Lantern Hill beckons with its picturesque homes on spacious lots, offering a serene "country feel" with urban amenities close by. Discover the Johnston floor plan, a sought-after layout designed for versatility and comfort. The open concept layout provides endless possibilities, anchored by a spacious kitchen island offering ample storage and countertop space. With four spacious bedrooms, this home checks all the boxes for your dream abode. Loaded with included features like a Tankless Water Heater, Blinds, and hard surface flooring, comfort and convenience are guaranteed. Our homes stand out for three reasons: Longevity: With over a decade in Tulsa and 40+ years of experience building homes for Oklahomans, trust in our legacy of excellence and local commitment. Safety: Built-in tornado safety features ensure protection during storms, safeguarding your investment and loved ones. Financial Savings: Experience superior energy efficiency, from tankless water heaters to radiant barrier decking, reducing your monthly utility bills and freeing up funds for what matters most. Don't miss out! Schedule your showing today and take the first step toward owning your perfect home!
$505,000
8811 E 110th Street Bixby, OK 74133
- Type:
- Single Family
- Sq.Ft.:
- 3,574
- Status:
- Active
- Beds:
- 4
- Lot size:
- 0.22 Acres
- Year built:
- 2003
- Baths:
- 4.00
- MLS#:
- 2415306
- Subdivision:
- Silverwood
ADDITIONAL INFORMATION
You'll love this Exquisite Silverwood Home! Bixby Schools! Desirable Neighborhood with Community Pool & Sidewalks! Great Location! Roof approx. 10 years old. Spacious Primary Suite on 1st floor with Large Walk-in Closet, Double sinks, Shower & Whirlpool Tub. Cozy Office w/ Lots of Natural Light. Formal Dining. Huge Family Room with Fireplace & built-in shelves. Kitchen with Lots of Counterspace, Granite Countertops & Coffee Bar. 3 Bedrooms Upstairs. Gigantic Game Room. Park Like Yard with Beautiful Landscaping & Covered Patio. Sprinkler System.
Open House:
Sunday, 5/12 11:00-1:00PM
- Type:
- Single Family
- Sq.Ft.:
- 2,054
- Status:
- Active
- Beds:
- 3
- Lot size:
- 0.22 Acres
- Year built:
- 1979
- Baths:
- 2.00
- MLS#:
- 2415388
- Subdivision:
- Southwood East
ADDITIONAL INFORMATION
Amazing remodel home in Bixby schools, this home offers plenty. 3 bed, 2 full baths, a flex room. Formal dining, mud room off garage. This beautifully remodeled home inside and out is ready for it's new owner. Close to shopping and Restaurants. Beautiful mature trees are a plus!!!
$509,000
2035 E 138th Place Bixby, OK 74008
Open House:
Sunday, 5/12 2:00-4:00PM
- Type:
- Single Family
- Sq.Ft.:
- 2,704
- Status:
- Active
- Beds:
- 4
- Lot size:
- 0.24 Acres
- Year built:
- 2022
- Baths:
- 3.00
- MLS#:
- 2415328
- Subdivision:
- Clearfield Estates
ADDITIONAL INFORMATION
Welcome to your dream home! Your chance to OWN a corner lot in the Clearfield Estates! Featuring 4 spacious bedrooms and 3 full baths, your comfort and space needs are fully met. The over-garage rec room provides a perfect space for entertainment or relaxation. The 3-car garage comes with a convenient storage area, ideal for keeping your belongings organized. The kitchen is a chef's delight, decked with modern appliances, quartz countertops and a wide island, all with a big walk-in pantry. Relax in the open-concept living room with its vaulted ceiling and warm gas fireplace, surrounded by large windows with remote-controlled blinds. Equipped with built-in shelves and storage, this space is both elegant and functional. This home is perfect for hosting gatherings with its wired speakers and TV setup, both indoors and on the covered patio with a gas starter fireplace. Home was professionally landscaped and is equipped with sprinkler systems. Don't wait, schedule your private tour and get financing options the same day! Owner Agent.
IDX information is provided exclusively for consumers' personal, non-commercial use and may not be used for any purpose other than to identify prospective properties consumers may be interested in purchasing, and that the data is deemed reliable by is not guaranteed accurate by the MLS. Copyright 2024 , Northeast OK Real Estate Services. All rights reserved.
Bixby Real Estate
The median home value in Bixby, OK is $395,000. This is higher than the county median home value of $144,400. The national median home value is $219,700. The average price of homes sold in Bixby, OK is $395,000. Approximately 72.32% of Bixby homes are owned, compared to 20.86% rented, while 6.81% are vacant. Bixby real estate listings include condos, townhomes, and single family homes for sale. Commercial properties are also available. If you see a property you’re interested in, contact a Bixby real estate agent to arrange a tour today!
Bixby, Oklahoma has a population of 24,939. Bixby is more family-centric than the surrounding county with 43.3% of the households containing married families with children. The county average for households married with children is 31.48%.
The median household income in Bixby, Oklahoma is $80,638. The median household income for the surrounding county is $52,017 compared to the national median of $57,652. The median age of people living in Bixby is 35 years.
Bixby Weather
The average high temperature in July is 92.9 degrees, with an average low temperature in January of 25 degrees. The average rainfall is approximately 43.6 inches per year, with 2.2 inches of snow per year.
