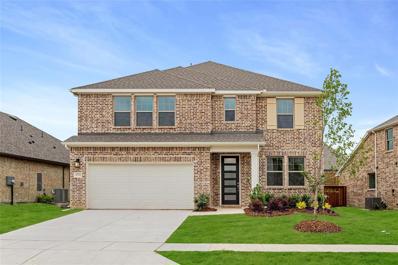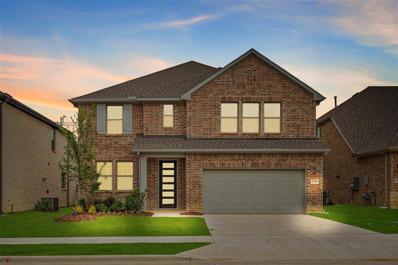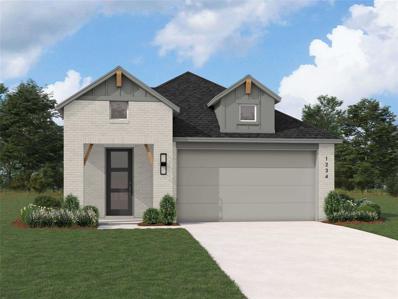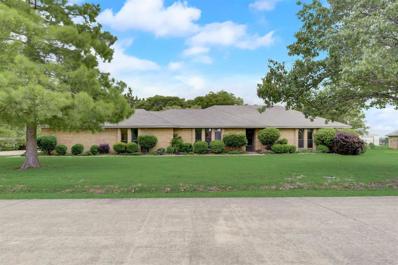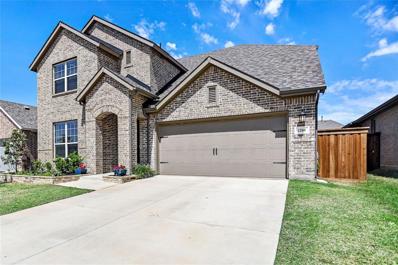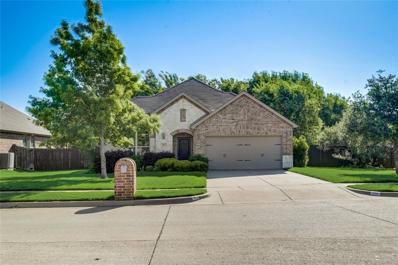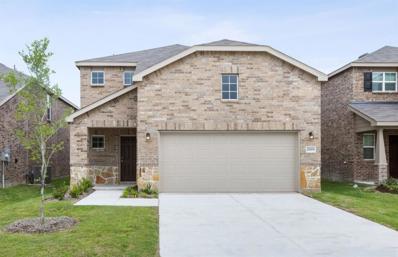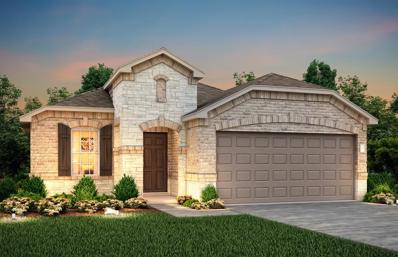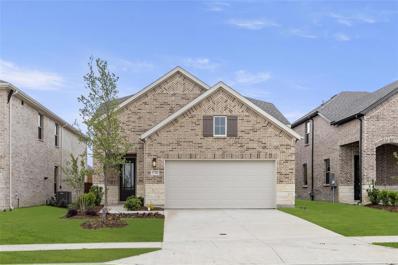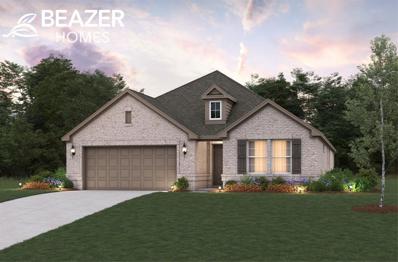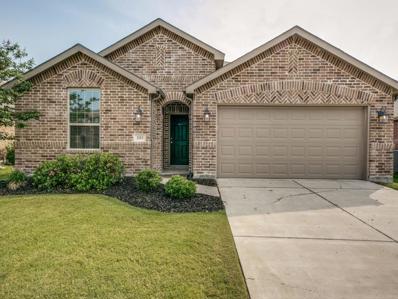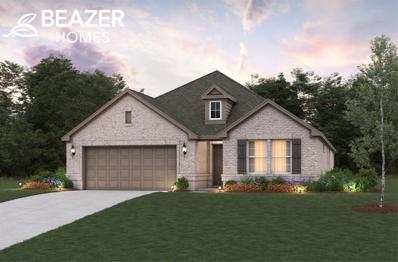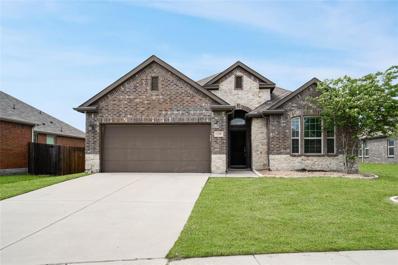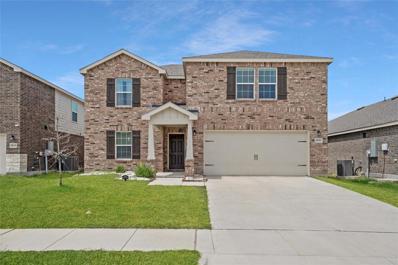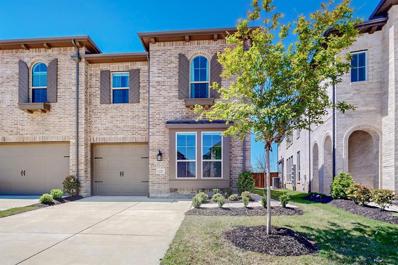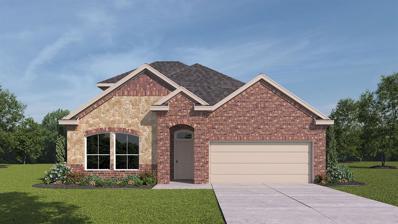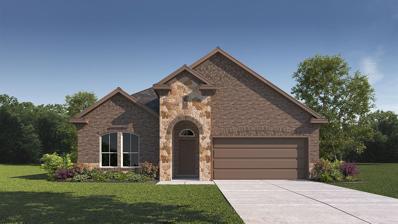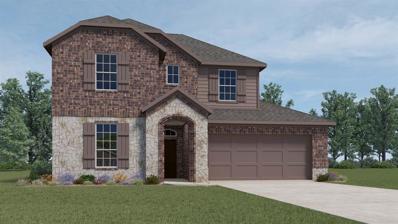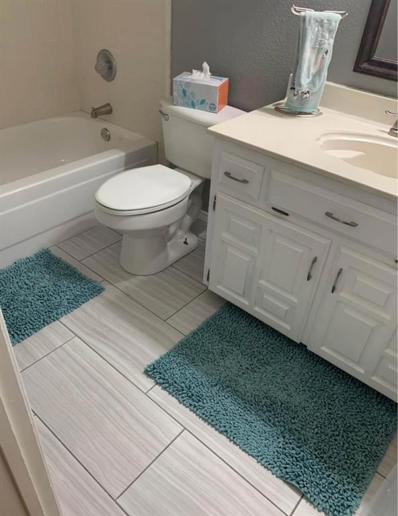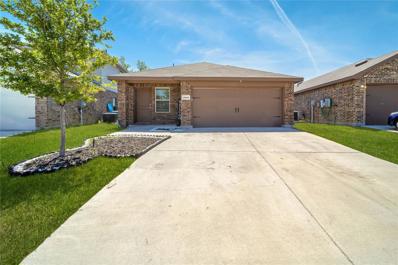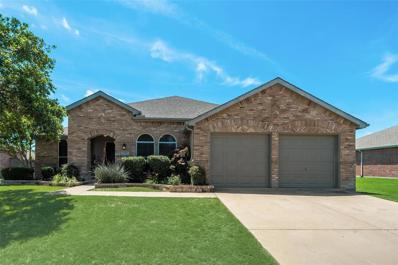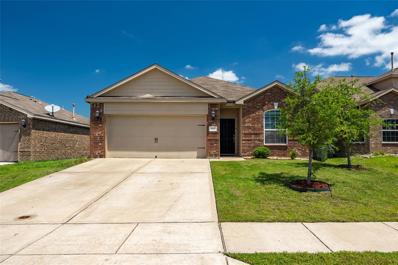Forney TX Homes for Sale
$369,900
3003 Mill Creek Way Forney, TX 75126
- Type:
- Single Family
- Sq.Ft.:
- 2,840
- Status:
- NEW LISTING
- Beds:
- 4
- Lot size:
- 0.23 Acres
- Year built:
- 2006
- Baths:
- 3.00
- MLS#:
- 20594756
- Subdivision:
- Windmilll Farms Ph 3 Model Park
ADDITIONAL INFORMATION
MOTIVATED SELLERS! 10K in seller concession!This spacious 4 bedroom, 3 bathroom home is perfect for a family or 2 families. With ample space and versatile layout, offering plenty of room for everyone to spread out and relax. The open concept primary living is great for entertaining and the large kitchen features modern appliances (brand new KitchenAid dishwasher), granite countertops, ample storage, and large pantry. The second living room can serve as a versatile space! The primary bedroom is a private retreat, complete with ensuite bathroom and large walk-in closet. This home is located in a family-friendly neighborhood with easy access to schools, parks, dining, and shopping. Recent updates include new paint throughout, new toilets, new shower door on guest bath, new carpet in primary bedroom, new vinyl plank in 2nd living and 3 bedrooms, updated lighting in garage, and new gate on fence. Home is meticulous! Don't miss out on the opportunity to make this your dream home!
$470,000
1711 Gracehill Way Forney, TX 75126
- Type:
- Single Family
- Sq.Ft.:
- 3,155
- Status:
- NEW LISTING
- Beds:
- 5
- Lot size:
- 0.18 Acres
- Year built:
- 2023
- Baths:
- 4.00
- MLS#:
- 20599490
- Subdivision:
- Devonshire
ADDITIONAL INFORMATION
MLS# 20599490 - Built by Ashton Woods Homes - Ready Now! ~ New home in amenity rich master planned community, Devonshire, with a short commute to Dallas TX. This new home features an ACME brick exterior & the Premium Luxe Collection. Covered front porch opens to the foyer just steps from the home office. In the heart of this new home is the open kitchen-living-dining area featuring a large, eat-in bartop island, quartz solid surface countertops, 42 inch cabinets, undermount stainless kitchen single bowl sink, built-in oven & microwave, Energy Star Whirlpool stainless steel appliances, gas cooktop, built in oven, microwave, dishwasher, ceramic tile backsplash, 42 inch cabinet upgrades, walk-in storage pantry, upgraded flooring, pendant lighting, LED disc lighting and large pantry. The open living area features a ceiling fan and accesses the covered patio and backyard. The private, primary suite on first floor offers a ceiling fan, backyard views, dual sink vanities, and a garden tub.
$475,000
1706 Gracehill Way Forney, TX 75126
- Type:
- Single Family
- Sq.Ft.:
- 3,155
- Status:
- NEW LISTING
- Beds:
- 5
- Lot size:
- 0.14 Acres
- Year built:
- 2023
- Baths:
- 4.00
- MLS#:
- 20599472
- Subdivision:
- Devonshire
ADDITIONAL INFORMATION
MLS# 20599472 - Built by Ashton Woods Homes - Ready Now! ~ New home in amenity rich master planned community, Devonshire, within a short commute to Dallas TX. This new home features an ACME brick exterior & the Artisan Collection. Covered front porch opens to the foyer just steps from the home office. Within the heart of this new home resides the open kitchen-living-dining area featuring a large, eat-in bartop island, quartz solid surface countertops, 42 inch cabinets, undermount stainless kitchen single bowl sink, built-in oven and microwave, Energy Star Whirlpool stainless steel appliances, gas cooktop, built in oven, microwave, dishwasher, ceramic tile backsplash, 42 inch cabinet upgrades, walk-in storage pantry, upgraded flooring, pendant lighting, LED disc lighting & large pantry. The open living area features a ceiling fan and accesses the covered patio and backyard. The private, primary suite on first floor offers a ceiling fan, backyard views, dual sink vanities, garden tub.
$299,999
413 E Church Street Forney, TX 75126
- Type:
- Single Family
- Sq.Ft.:
- 1,839
- Status:
- NEW LISTING
- Beds:
- 3
- Lot size:
- 0.19 Acres
- Year built:
- 1996
- Baths:
- 2.00
- MLS#:
- 20599500
- Subdivision:
- Mc Keller Home Place 3
ADDITIONAL INFORMATION
No HOA in the heart of Forney, do not miss out on this beautiful home! This three bedroom, two bathroom, well-maintained home with an extra room in the back that could be used as a flex room, office, craft room, or game room! With this home being located in the heart of Forney, you our minutes away from all the local shopping, the amenities of downtown Forney in minutes away from the prestigious, Forney schools. This home also features a brand new roof! Hurry this beautiful home will not last long!
$369,999
1526 Pemrose Way Forney, TX 75126
- Type:
- Single Family
- Sq.Ft.:
- 1,313
- Status:
- NEW LISTING
- Beds:
- 2
- Lot size:
- 0.14 Acres
- Year built:
- 2024
- Baths:
- 2.00
- MLS#:
- 20599468
- Subdivision:
- Devonshire
ADDITIONAL INFORMATION
MLS# 20599468 - Built by Highland Homes - November completion! ~ BRAND NEW FLOOR PLAN!! This charming 2 bedroom 2 bath home features high ceilings, upgraded cabinetry, quartz countertops, sea bleached luxury vinyl planking and more. This open concept home is great for entertaining. It also has an extended outdoor living area for those summer bar-b-ques! Be the first to see one of our new floor plan!!
- Type:
- Single Family
- Sq.Ft.:
- 3,152
- Status:
- NEW LISTING
- Beds:
- 5
- Lot size:
- 0.14 Acres
- Year built:
- 2024
- Baths:
- 3.00
- MLS#:
- 20599503
- Subdivision:
- Devonshire
ADDITIONAL INFORMATION
MLS# 20599503 - Built by HistoryMaker Homes - August completion! ~ An ideal layout for daily life and entertaining! Boasting an impressive 3165 Sq Ft, 4 large bedrooms with the backyard Overlooking a Greenbelt! A study, huge game room, Media Room & 3 full baths. The exterior is adorned with brick & stone accents, complemented by a covered back patio- perfect for outdoor entertaining. Upon entering the home, you'll be greeted by an open concept design, featuring a sleek large kitchen with quartz tops, large family room & stainless steel appliances- gas cooktop, microwave & dishwasher. The luxurious primary bathroom features garden tub & a separate shower, dual vanities & Dual walk-in closets. Additional highlights include- Luxury vinyl plank flooring throughout with luxury carpet in all bedrooms, Media & game room. Home includes smart home technology for that added convenience & ease of connecting daily life!
$400,000
13929 Stanley Lane Forney, TX 75126
- Type:
- Single Family
- Sq.Ft.:
- 2,075
- Status:
- NEW LISTING
- Beds:
- 3
- Lot size:
- 1.5 Acres
- Year built:
- 1984
- Baths:
- 2.00
- MLS#:
- 20599163
- Subdivision:
- Lakeview 1
ADDITIONAL INFORMATION
Beautiful single story home on acreage! Stunning wide curb appeal with nice landscaping and mature trees. Original owner home with tons of options and potential. Family room features fireplace and wood wall paneling. Primary Bedroom is perfect for king size furniture. Primary bath with dual closets. Very Large Backyard is perfect for outdoor living & entertaining. Approx 800 square feet workshop for additional garage with a walled up room that is perfect for a home based business. Lots of parking. Septic replaced 2023. Carpet 2022. This home is a MUST SEE!
$449,000
1260 Caprock Drive Forney, TX 75126
- Type:
- Single Family
- Sq.Ft.:
- 2,850
- Status:
- NEW LISTING
- Beds:
- 4
- Lot size:
- 0.14 Acres
- Year built:
- 2020
- Baths:
- 3.00
- MLS#:
- 20588790
- Subdivision:
- Gateway Parks Add
ADDITIONAL INFORMATION
Elegant living in this David Weekly home in Gateway Parks. Presenting a meticulously maintained 4 bed, 3 bath home, featuring convenience and comfort merged with sophisticated finishes. Immaculate interiors offer new luxury vinyl plank flooring and granite countertops accompanied with updated tiled backsplash and stainless steel appliances. A spacious layout delivers two expansive family rooms, a home office, and generous storage. Delight in the exterior's brick profile reinforced with cellulose insulation and a two car epoxy coated garage with hanging storage racks. Integrated electronic dog door leads to your pet's safe haven in a dog run with secure iron gate. Indulge in outdoor relaxation under the patio shade tarp amidst homegrown greenery in vegetable planter boxes Enjoy the Gateway Parks Amenity Center and community pools. Located within walking distance to Forney ISD's newest elementary school.
$390,000
815 Sycamore Trail Forney, TX 75126
- Type:
- Single Family
- Sq.Ft.:
- 2,308
- Status:
- NEW LISTING
- Beds:
- 4
- Lot size:
- 0.27 Acres
- Year built:
- 2014
- Baths:
- 2.00
- MLS#:
- 20594492
- Subdivision:
- Trails Of Chestnut Meadow Ph 4
ADDITIONAL INFORMATION
Nestled in the Trails Of Chestnut Meadow, this impeccably maintained 1-story residence beckons with its timeless allure. Bathed in natural light, the spacious interior boasts lofty ceilings, fostering an ambiance of openness & serenity. The heart of the home, a chef's kitchen, features granite countertops & gleaming stainless-steel appliances, seamlessly flowing into the cozy living room anchored by a charming brick gas fireplace. The tranquil primary suite, adorned in soothing green hues, offers a spa-like retreat with dual sinks, a luxurious garden tub & a separate walk-in shower, complemented by a generously sized walk-in closet. Enjoy the covered patio overlooking the fenced backyard, or venture out to the community pool right next door. Pool freshly refinished for summer enjoyment. With direct access to the nearby nature trail, outdoor adventures are just steps away. Discover the epitome of modern comfort & convenience in this inviting home!
- Type:
- Single Family
- Sq.Ft.:
- 2,385
- Status:
- NEW LISTING
- Beds:
- 4
- Lot size:
- 0.11 Acres
- Year built:
- 2024
- Baths:
- 3.00
- MLS#:
- 20599150
- Subdivision:
- Travis Ranch 30s
ADDITIONAL INFORMATION
NEW CONSTRUCTION: Travis Ranch by Centex in Forney. Two-story Monroe plan - Elevation LS202. Available NOW for move-in. 4BR, 3BA + LVP flooring + Double vanity in owner's bath + Smart home wiring + Onsite amenities such as pool, splash pad, and park - 2,385 sq. ft. Spacious home with three secondary bedrooms and a large gathering room.
$341,770
1809 Edgemoore Way Forney, TX 75126
- Type:
- Single Family
- Sq.Ft.:
- 1,734
- Status:
- NEW LISTING
- Beds:
- 3
- Lot size:
- 0.12 Acres
- Year built:
- 2024
- Baths:
- 2.00
- MLS#:
- 20599148
- Subdivision:
- Arbordale
ADDITIONAL INFORMATION
NEW CONSTRUCTION: Arbordale by Centex in Forney. One-story Hewitt plan - Elevation S. Available June-July 2024 for move-in. 3BR, 2BA + Stone front elevation + Open kitchen with island + Study option + LVP and blinds throughout - 1,734 sq. ft. Spacious home perfect for growing families, or entertaining guests.
$355,000
1728 Coachman Drive Forney, TX 75126
- Type:
- Single Family
- Sq.Ft.:
- 2,069
- Status:
- NEW LISTING
- Beds:
- 4
- Lot size:
- 0.14 Acres
- Year built:
- 2023
- Baths:
- 3.00
- MLS#:
- 20598736
- Subdivision:
- Devonshire
ADDITIONAL INFORMATION
MLS# 20598736 - Built by Ashton Woods Homes - Ready Now! ~ New home in amenity rich master planned community, Devonshire, with short commute to Dallas, TX. 2-story Blanton home plan with ACME brick and covered patio. Inside, the foyer with coat closet and upgraded flooring leads to the open kitchen-living-dining area within the heart of this new home. The open kitchen-living-dining area offers the Premium Rockwell Collection upgrades such as LED disc lighting, large, eat-in, bar top island with solid surface countertops, ceramic tile backsplash, 42-inch cabinets with concealed hinges, stainless steel undermount sink, Moen faucet, Whirlpool stainless steel appliance package, dishwasher, microwave, oven, upgraded flooring, pendant lighting and a large walk-in storage pantry. The open family area with ceiling fan and accesses the covered patio and backyard. The private primary suite enjoys a vestibule entry, vaulted ceiling, dual vanity sinks with upgraded countertops, and Moen fixtures.
$399,990
107 Republic Lane Forney, TX 75126
- Type:
- Single Family
- Sq.Ft.:
- 2,098
- Status:
- NEW LISTING
- Beds:
- 4
- Lot size:
- 0.18 Acres
- Year built:
- 2024
- Baths:
- 3.00
- MLS#:
- 20598563
- Subdivision:
- Brookville Estates
ADDITIONAL INFORMATION
This Beazer Home is certified by the Department of Energy as a Zero Energy Ready Home with 2x6 exterior walls and spray foam insulation. The Magnolia floorplan is a wonderful single story plan that features 4 bedrooms. and 2.5 Baths. This home is perfect for a family that is just starting out and needs additional room for current or future children. The entrance is very dramatic with 11 foot ceiling in the entry and a nice wide hallway that makes the home feel quite large. *Days on market is based on start of construction* *Ready Now*
- Type:
- Single Family
- Sq.Ft.:
- 2,187
- Status:
- NEW LISTING
- Beds:
- 4
- Lot size:
- 0.16 Acres
- Year built:
- 2014
- Baths:
- 3.00
- MLS#:
- 20598390
- Subdivision:
- Travis Ranch Ph 2b
ADDITIONAL INFORMATION
Don't miss this gem nestled in the heart of Travis Ranch in Forney, TX. This home boasts an impressive layout featuring 4 BR & 3 BA spread over 2,500 sq ft of living space. The open floor plan allows for seamless flow between the living rm, dining area & kitchen, perfect for entertaining & everyday life. Prepare meals in style with a fully equipped kitchen that includes SS appliances, granite countertops, a large island & ample cabinet space. The kitchen's modern design is both functional & visually appealing. The large primary BR features an ensuite BA, dual vanities, soaking tub, separate shower, & spacious walk-in closet. Step outside to a beautifully landscaped backyard with a covered patio, perfect for relaxing and hosting barbecues. The yard provides ample space for gardening and outdoor activities. Quick access to local schools, shopping centers, parks & dining options. Downtown Dallas is just a short drive away, providing endless entertainment and cultural experiences.
$399,990
118 Monument Drive Forney, TX 75126
- Type:
- Single Family
- Sq.Ft.:
- 2,098
- Status:
- NEW LISTING
- Beds:
- 4
- Lot size:
- 0.17 Acres
- Year built:
- 2024
- Baths:
- 3.00
- MLS#:
- 20598344
- Subdivision:
- Brookville Estates
ADDITIONAL INFORMATION
This Beazer Home is certified by the Department of Energy as a Zero Energy Ready Home with 2x6 exterior walls and spray foam insulation. The Magnolia floorplan is a wonderful single story plan that features 4 bedrooms. and 2.5 Baths. This home is perfect for a family that is just starting out and needs additional room for current or future children. The entrance is very dramatic with 11 foot ceiling in the entry and a nice wide hallway that makes the home feel quite large. *Days on market is based on start of construction* *Ready Now*
- Type:
- Single Family
- Sq.Ft.:
- 2,031
- Status:
- NEW LISTING
- Beds:
- 3
- Lot size:
- 0.19 Acres
- Year built:
- 2017
- Baths:
- 2.00
- MLS#:
- 20597918
- Subdivision:
- Park Trails Ph 2
ADDITIONAL INFORMATION
Discover the epitome of modern living in Park Trails! This gorgeous and well-maintained home welcomes you with its bright open layout, accentuated by a versatile flex space, perfect for a home office or fourth bedroom. The kitchen exudes elegance with its bright white cabinets, granite countertops, and stunning vent hood, seamlessly flowing into the expansive living and dining area flooded with natural light. Retreat to the private primary suite, adorned with charming barn door details leading to a serene ensuite bathroom. Step outside to the large backyard oasis, complete with a spacious covered patio â ideal for outdoor entertaining or simply unwinding in tranquility. Experience the joys of community living with access to great amenities just steps away including community pool, fishing pond and trails. Don't miss your chance to call this stunning property home â schedule your tour today!
$415,000
1631 Timpson Drive Forney, TX 75126
- Type:
- Single Family
- Sq.Ft.:
- 3,226
- Status:
- NEW LISTING
- Beds:
- 4
- Lot size:
- 0.13 Acres
- Year built:
- 2022
- Baths:
- 3.00
- MLS#:
- 20597892
- Subdivision:
- Travis Ranch Ph 2e-2
ADDITIONAL INFORMATION
Welcome to Travis Ranch! This large 4-bedroom home offers ample space for your family to thrive. Step inside to discover a welcoming formal dining space, perfect for hosting gatherings & creating cherished memories.The heart of the home lies in the expansive open concept layout, where an island kitchen beckons w gleaming granite countertops & stainless steel appliances. Entertain w ease as the kitchen seamlessly transitions into a generously sized living area.Retreat to the privacy of the primary suite on the first floor, complete w its own luxurious amenities. Upstairs, discover 3 additional bedrooms w walk in closets. A spacious game room and media room provide endless entertainment possibilities.Outside, the covered patio overlooks a large backyard. Travis Ranch boasts a great sense of community with amenities that enhance your lifestyle including pool, splash pad, 3 parks with play areas and in-line hockey rink.
$389,000
1137 Queensdown Way Forney, TX 75126
Open House:
Saturday, 4/27 12:00-2:00PM
- Type:
- Townhouse
- Sq.Ft.:
- 2,079
- Status:
- NEW LISTING
- Beds:
- 4
- Lot size:
- 0.07 Acres
- Year built:
- 2022
- Baths:
- 3.00
- MLS#:
- 20597670
- Subdivision:
- Devonshire Village 11
ADDITIONAL INFORMATION
This stunning Highland Home is now on the market due to a job transfer. It is conveniently located within walking distance to the pool, playground & elementary school. The living room boasts tall ceilings & a wall of windows that overlook the backyard & park. The chef's kitchen is open to the living room & features a work island with bar top seating, farm sink & plenty of cabinet & quartz counter space. Wifi Cafe fridge included. Main floor offers LVP flooring, bedroom & bathroom. The contemporary design continues upstairs with metal bannister stairs leading to a spacious game room, additional bedrooms & utility room. Primary bedroom offers a downtown view & an en suite bathroom with an oversized glass encased double shower & walk-in closet. This home is equipped with smart features such as a Tesla charger in the garage, a MOEN FLO water leak detection system, a MYQ smart garage door opener, EVE window security sensors and more. All furniture is negotiable! Washer & Dryer included!
$414,585
4164 Rim Trail Forney, TX 75126
- Type:
- Single Family
- Sq.Ft.:
- 2,510
- Status:
- NEW LISTING
- Beds:
- 4
- Lot size:
- 0.14 Acres
- Year built:
- 2024
- Baths:
- 3.00
- MLS#:
- 20597832
- Subdivision:
- Lakewood Trails
ADDITIONAL INFORMATION
New! Beautiful two story with four bedrooms, three full baths, Large game room and full bath on 2nd floor. Home includes, island kitchen, Quartz counters throughout, LED lighting, full sprinkler system, professionally engineered post tension foundation, and much more! Lakewood Trails is a beautiful new community, located in growing Forney. Situated between Hwy 80 and I-20, this community offers easy access to Dallas, other parts of the Metroplex, and downtown Forney. Enjoy shopping and dining in historic, downtown Forney only 10 minutes away. With a park, community pool, and fishing pond, there is no shortage of outdoor activities for you and your family. Come and see us today!
$377,990
4133 Rim Trail Forney, TX 75126
- Type:
- Single Family
- Sq.Ft.:
- 2,014
- Status:
- NEW LISTING
- Beds:
- 4
- Lot size:
- 0.16 Acres
- Year built:
- 2024
- Baths:
- 2.00
- MLS#:
- 20597830
- Subdivision:
- Lakewood Trails
ADDITIONAL INFORMATION
New! Beautiful single story, four bedrooms, two full baths, with covered patio. Home includes, island kitchen, Quartz counters throughout, LED lighting, full sprinkler system, professionally engineered post tension foundation, and much more! Lakewood Trails is a beautiful new community, located in growing Forney. Situated between Hwy 80 and I-20, this community offers easy access to Dallas, other parts of the Metroplex, and downtown Forney. Enjoy shopping and dining in historic, downtown Forney only 10 minutes away. With a park, community pool, and fishing pond, there is no shortage of outdoor activities for you and your family. Come and see us today!
$400,490
4132 Rim Trail Forney, TX 75126
- Type:
- Single Family
- Sq.Ft.:
- 2,329
- Status:
- NEW LISTING
- Beds:
- 4
- Lot size:
- 0.19 Acres
- Year built:
- 2024
- Baths:
- 3.00
- MLS#:
- 20597829
- Subdivision:
- Lakewood Trails
ADDITIONAL INFORMATION
New! Amazing and spacious two story! Four bedrooms, three full baths, with huge game room. Home includes, island kitchen, Quartz counters throughout, LED lighting, full sprinkler system, professionally engineered post tension foundation, and much more! Lakewood Trails is a beautiful new community, located in growing Forney. Situated between Hwy 80 and I-20, this community offers easy access to Dallas, other parts of the Metroplex, and downtown Forney. Enjoy shopping and dining in historic, downtown Forney only 10 minutes away. With a park, community pool, and fishing pond, there is no shortage of outdoor activities for you and your family. Come and see us today!
$249,000
609 Orchard Lane Forney, TX 75126
- Type:
- Single Family
- Sq.Ft.:
- 1,496
- Status:
- NEW LISTING
- Beds:
- 3
- Lot size:
- 0.16 Acres
- Year built:
- 1988
- Baths:
- 2.00
- MLS#:
- 20597729
- Subdivision:
- Eastwood Add 1
ADDITIONAL INFORMATION
This charming established neighborhood features 3-2 with mature trees and fenced yard for your furry friends. The 2 car garage was converted to use as a 4th bedroom or a bonus room.
$315,000
1016 Old Oaks Drive Forney, TX 75126
- Type:
- Single Family
- Sq.Ft.:
- 1,600
- Status:
- NEW LISTING
- Beds:
- 3
- Lot size:
- 0.13 Acres
- Year built:
- 2022
- Baths:
- 2.00
- MLS#:
- 20597536
- Subdivision:
- Travis Ranch South Forney
ADDITIONAL INFORMATION
Step into this inviting 1600 sqft home featuring 3 bedrooms and 2 baths, perfect for comfortable living. The open-concept layout is bathed in natural light, highlighting the sleek quartz countertops in the kitchen. Enjoy the convenience of easy access to hwy 80, making commuting a breeze. Nestled in a great location, this property offers both style and practicality. Don't miss the opportunity to explore this modern gem!
$334,500
103 Aspenwood Trail Forney, TX 75126
- Type:
- Single Family
- Sq.Ft.:
- 1,773
- Status:
- NEW LISTING
- Beds:
- 3
- Lot size:
- 0.2 Acres
- Year built:
- 2003
- Baths:
- 2.00
- MLS#:
- 20597276
- Subdivision:
- Trails Of Chestnut Meadow Ph 2
ADDITIONAL INFORMATION
Fabulous home in the sought after community of the Trails of Chestnut Meadow. Neighborhood has many amenities including community pool, walking trail and playgrounds! This home has beautiful curb appeal and features a huge lot measuring 72 feet wide and 121 deep! Home features new roof with 30 year architectural shingles! Check out the great layout with an open concept living room, dining room and kitchen! Front flex room can be used as an office, playroom or entertainment room! The kitchen features granite counter tops and nice breakfast bar that is open to the living area! The family room has a nice fireplace and beautiful windows overlooking the the back yard. The primary retreat offers lots of room and a soaking bath, double sink vanity, separate shower and a large walk in closet. Bedrooms are oversized and have a great layout! Garage has bonus area that has a built in workbench! Backyard has a great covered patio and plenty of space for the kids or pets to roam! Welcome home!
Open House:
Saturday, 4/27 11:00-4:00PM
- Type:
- Single Family
- Sq.Ft.:
- 1,597
- Status:
- NEW LISTING
- Beds:
- 3
- Lot size:
- 0.16 Acres
- Year built:
- 2017
- Baths:
- 2.00
- MLS#:
- 20595487
- Subdivision:
- Windmill Farms Ph 5a
ADDITIONAL INFORMATION
OPEN HOUSE SAT. April 27, From 11-4 pm MUST SEE!!! This Charming 3 bedroom, 2 bath home is designed with an open floor concept. some features you will see are granite countertops, walk-in closets, a large backyard, and much more. The spacious master has a walk-in closet, garden tub, and separate shower great for relaxing after a hard work day. This house is minutes to get to the park, swimming pool, Elementary, Middle, and High school in this community. It has easy access to Hwy 80 and close to Restaurants, Stores, and shopping centers in the area. Schedule your appointment to show it.

The data relating to real estate for sale on this web site comes in part from the Broker Reciprocity Program of the NTREIS Multiple Listing Service. Real estate listings held by brokerage firms other than this broker are marked with the Broker Reciprocity logo and detailed information about them includes the name of the listing brokers. ©2024 North Texas Real Estate Information Systems
Forney Real Estate
The median home value in Forney, TX is $212,800. This is higher than the county median home value of $202,100. The national median home value is $219,700. The average price of homes sold in Forney, TX is $212,800. Approximately 82.83% of Forney homes are owned, compared to 15.12% rented, while 2.05% are vacant. Forney real estate listings include condos, townhomes, and single family homes for sale. Commercial properties are also available. If you see a property you’re interested in, contact a Forney real estate agent to arrange a tour today!
Forney, Texas has a population of 17,793. Forney is more family-centric than the surrounding county with 46.46% of the households containing married families with children. The county average for households married with children is 38.71%.
The median household income in Forney, Texas is $80,160. The median household income for the surrounding county is $63,926 compared to the national median of $57,652. The median age of people living in Forney is 30.3 years.
Forney Weather
The average high temperature in July is 94.6 degrees, with an average low temperature in January of 34.8 degrees. The average rainfall is approximately 40.6 inches per year, with 0.6 inches of snow per year.

