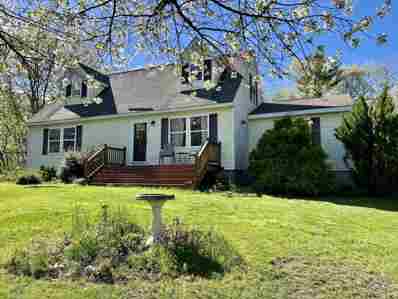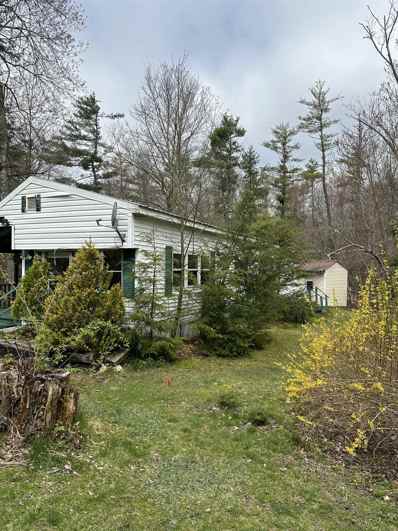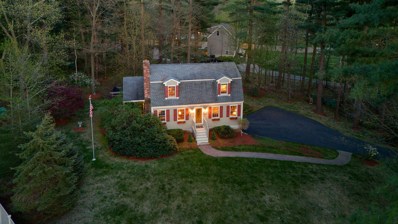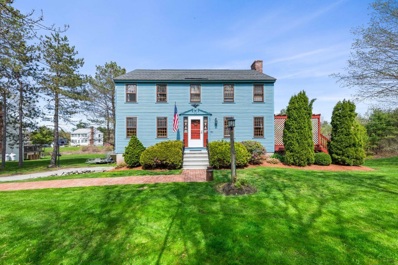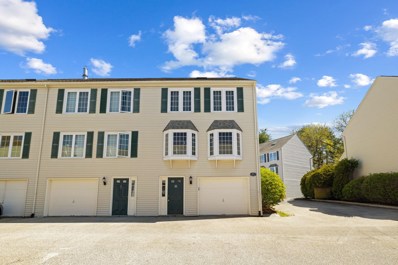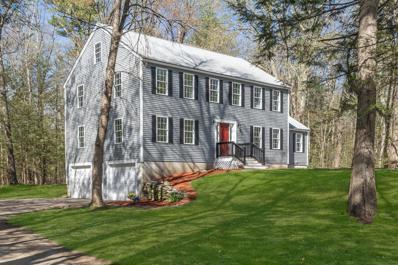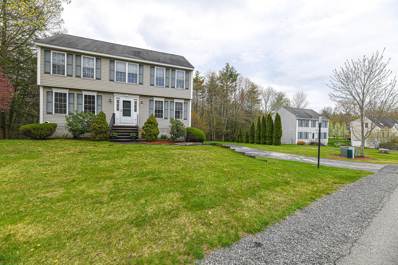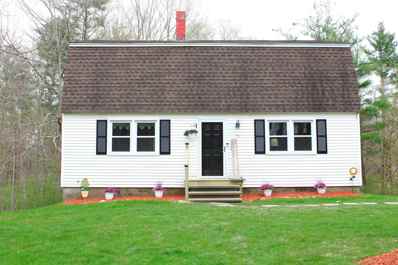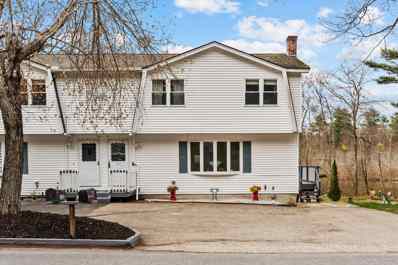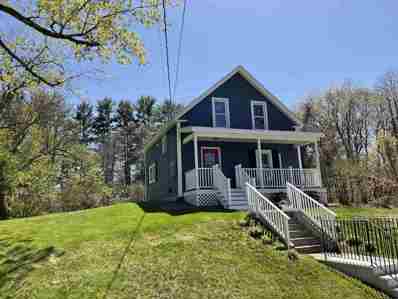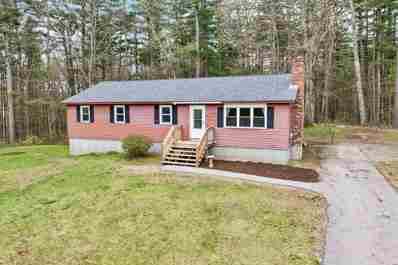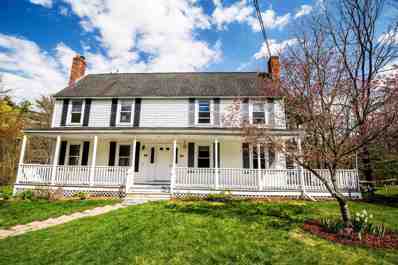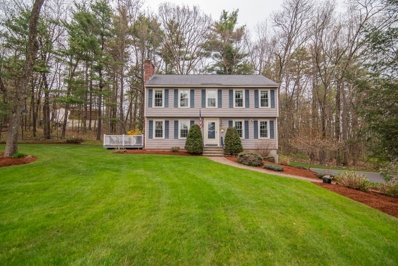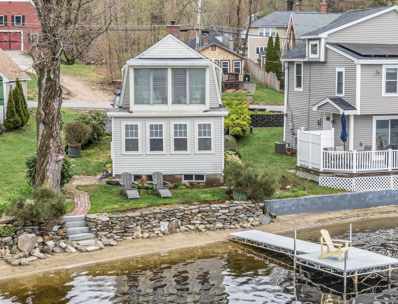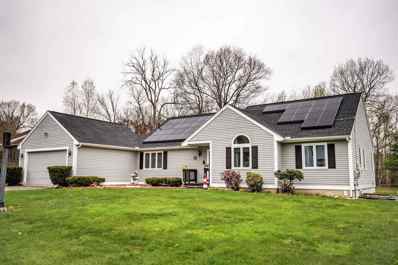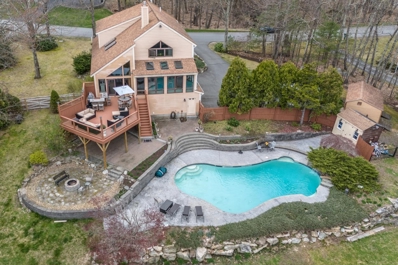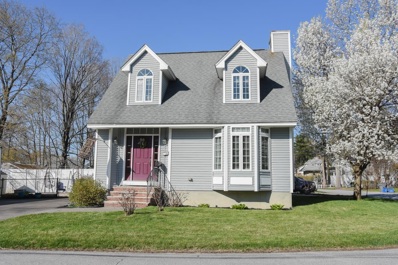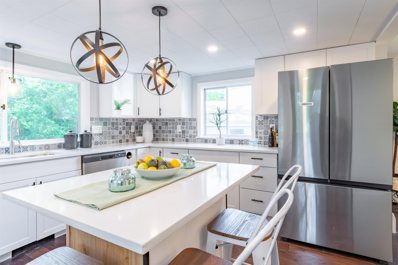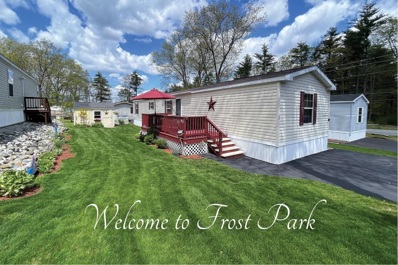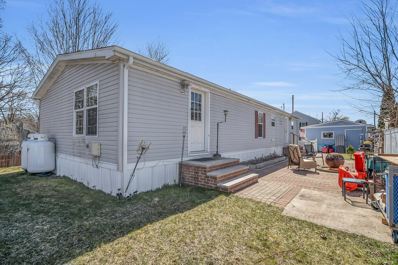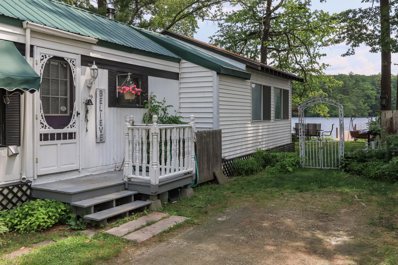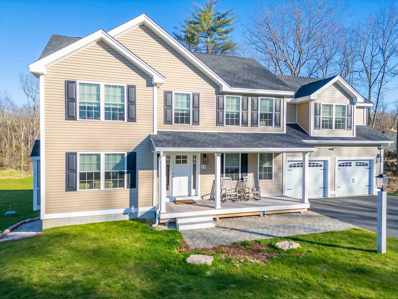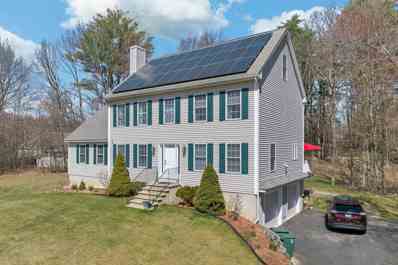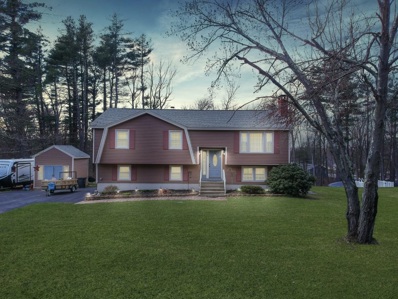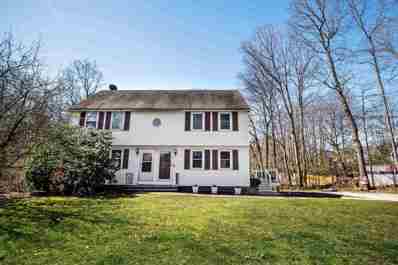Derry NH Homes for Sale
$500,000
20 James Street Derry, NH 03038
Open House:
Sunday, 5/12 1:30-3:00PM
- Type:
- Single Family
- Sq.Ft.:
- 1,664
- Status:
- NEW LISTING
- Beds:
- 4
- Lot size:
- 1 Acres
- Year built:
- 1997
- Baths:
- 2.00
- MLS#:
- 4995118
ADDITIONAL INFORMATION
Nestled in a serene neighborhood near the Derry Rail Trail and the Windham border, this charming 4-bedroom Cape-style home offers both comfort and convenience. The kitchen boasts elegant granite countertops, ideal for culinary adventures and family gatherings. A cozy bonus room with a pellet stove invites relaxation and entertainment, while the first floor master bedroom features luxurious bamboo flooring for a touch of sophistication. With 1 full bath, an additional 3/4 bath, and a partially roughed-in basement, this home caters to both practicality and potential, promising a lifestyle of tranquility and opportunity in the heart of Derry, NH. Plus, it resides within the esteemed Pinkerton Academy school district, ensuring quality education for your family's future. Showings begin at the Open House Sunday, May 12 from 1:30-3pm
$84,900
7 Spring Drive Derry, NH 03038
Open House:
Saturday, 5/11 10:00-12:15PM
- Type:
- Mobile Home
- Sq.Ft.:
- 916
- Status:
- NEW LISTING
- Beds:
- 2
- Year built:
- 1972
- Baths:
- 1.00
- MLS#:
- 4995038
- Subdivision:
- Centennial Estates, A Cooperative Park
ADDITIONAL INFORMATION
COOPERATIVE FAMILY PARK, CENTENNIAL ESTATES! Great Location, on a very nice large lot, good setting, a good distance to other mobile homes! Hard to find an affordable mobile home today in the greater Derry, NH area! Priced to sell Quickly! This property is in need of some updating, however, it could be occupied now, as you work around your future improvements if you so decide, or rehab it before you move in? Large Family room can be divided off into a future bedroom. The 2nd bedroom now is open to the family room, and also set up as a large laundry room. Recent upgrades include, Hot Water Heater, Furnace, Refrigerator, 6 updated vinyl windows! Home has easy Maintenance Vinyl Siding, and a Pitched Metal Roof. Also a two large Storage Sheds. You will also enjoy, the Large Attached Family Room, ready for you to add central heat. Large, covered farmers porch and enclosed entry breezeway for shoes, storage etc. Property is being sold as is. More Photos to follow
Open House:
Saturday, 5/11 12:00-2:00PM
- Type:
- Single Family
- Sq.Ft.:
- 1,567
- Status:
- NEW LISTING
- Beds:
- 3
- Lot size:
- 1.25 Acres
- Year built:
- 1990
- Baths:
- 2.00
- MLS#:
- 4995002
ADDITIONAL INFORMATION
Welcome to your dream retreat in Derry, NH! Nestled on a sprawling 1.25-acre wooded lot, this 3 bed, 1.5 bath Gambrel exudes rustic charm and modern elegance. Inside, you'll find 1,567 sq ft of meticulously maintained living space, boasting hardwood floors on the first floor, plush carpet on the second, and sleek tile in the bathrooms. The heart of the home is the stunning kitchen, complete with granite countertops and stainless steel appliances, perfect for whipping up gourmet meals while enjoying views of the lush greenery outside. Entertain in style or unwind in solitude on the expansive screened-in porch, where the tranquil sounds of nature serenade you. Picture-perfect garden space and a cozy fire pit beckon you to enjoy the great outdoors year-round. Indulge in worry-free living with a convenient 2-car drive-under garage, updated Andersen windows, cedar siding, and a freshly redone driveway. Plus, enjoy peace of mind with the updated roof and heating system, adding both style and security to your home. Built in 1990 and lovingly maintained throughout the years, this Gambrel is the epitome of New England charm and sophistication. Nestled in a picturesque country setting, Derry offers an idyllic lifestyle with easy access to major highways and public transportation options, making commuting a breeze. Explore scenic trails at Alexander-Carr Park or enjoy leisurely strolls along the shores of Beaver Lake, surrounded by lush greenery and serene landscapes.
$539,900
43 Adams Pond Road Derry, NH 03038
Open House:
Saturday, 5/11 1:00-3:00PM
- Type:
- Single Family
- Sq.Ft.:
- 1,823
- Status:
- NEW LISTING
- Beds:
- 3
- Lot size:
- 1.21 Acres
- Year built:
- 1984
- Baths:
- 2.00
- MLS#:
- 4994773
ADDITIONAL INFORMATION
Nestled on 1.21 acres in East Derry, this charming Cooper Home offers a blend of New England charm and modern comfort. The updated kitchen showcases granite countertops and tile flooring, while the nearby dining room highlights wide plank pine floors. Step into the living room and enjoy its hardwood floors and woodstove with slate and brick hearth, leading to a deck overlooking the landscaped yard. Upstairs, discover three bedrooms with ample storage. The primary bedroom features two walk-in closets and an adjacent space perfect for a cozy office or potential half bath conversion. The finished basement offers a bonus room with walkout access to the backyard's crabapple tree grove and fenced garden area, complete with a water connection for convenient gardening. Unwind in the outdoor hot tub or on one of the two newly renovated scenic decks. Additional amenities include a two-car garage with storage space, a shed, and a new water softening system. Located near the Chester and Hampstead line, this property provides tranquility and convenience. Schedule your showing today before it's gone! OPEN HOUSE: Fri., May 10th 5:00-7:00 PM & Sat., May 11th 1-3 PM
Open House:
Saturday, 5/11 11:00-1:00PM
- Type:
- Condo
- Sq.Ft.:
- 1,677
- Status:
- NEW LISTING
- Beds:
- 2
- Year built:
- 1984
- Baths:
- 2.00
- MLS#:
- 4994767
ADDITIONAL INFORMATION
Discover convenience and comfort in this charming Derry townhome, perfectly situated near schools, playgrounds, restaurants, hospitals, golf courses, emergency services, and shopping destinations. Nestled in a prime location, this residence invites you to make it your own. Step inside to find an attached one-stall garage providing direct entry to the lower level, where you'll discover a finished room and a cedar-lined closet offering ample storage space. Ascend to the upper level, where the main living areas await, including the kitchen, a spacious dining room, and a cozy living room. A convenient half bath, complete with a washer and dryer, adds to the functionality of this level. Upstairs, you'll find two generously sized bedrooms connected by a full jack and jill bathroom, offering privacy and convenience. The primary bedroom boasts a large finished loft space, providing versatility for an office area or home gym, catering to your lifestyle needs. Experience the best of Derry living in this inviting townhome, offering a blend of convenience, comfort, and functionality. Don't miss the opportunity to call this place home. The home owner has recently replaced ALL windows and the slider to your private deck and updated furnace and Central AC. The low HOA fee makes this home an affordable option for buyers. Pets Allowed. Showings begin at the Open House Saturday 5/11 11A-1P.
$675,000
7 Donmac Drive Derry, NH 03038
- Type:
- Single Family
- Sq.Ft.:
- 2,594
- Status:
- NEW LISTING
- Beds:
- 4
- Lot size:
- 1.39 Acres
- Year built:
- 1987
- Baths:
- 3.00
- MLS#:
- 4994759
ADDITIONAL INFORMATION
Wow, this 4 bedroom, 2 ½ bath Colonial is in a desirable Derry neighborhood has been extensively remodeled! The home features an eat in kitchen with all new white shaker cabinets, new granite countertops, new stainless-steel appliances, new kitchen island, and large pantry. Enjoy entertaining in the brightly lit dining room. Relax in your choice of the expansive family room, complete with fireplace, cathedral ceilings and skylights or the large, beautiful living room. With all this living space there is plenty of room for a home office, play area or game room! The first floor also includes a remodeled entry foyer and half bath for additional convenience. Take a walk upstairs to the primary bedroom suite complete with walk in closet and updated primary bath. Just down the hall is the 2nd floor laundry, redone full bath and 3 additional bedrooms. The entire interior has been freshly painted and has all new plank flooring and carpeting. There are tons of room for storage in the expansive walk-up attic, oversize two car garage and basement. The exterior boasts all new vinyl siding, all new windows, new garage doors, new entry doors, new front stairs, new well pump and new septic system. Enjoy the large front yard that has been freshly seeded or sit out back on the large deck in the private back yard. Conveniently located close to shopping, dining, and with easy commuting, this beautiful home will not last long!
$529,000
5 Pine Bluff Derry, NH 03038
Open House:
Saturday, 5/11 12:00-2:00PM
- Type:
- Single Family
- Sq.Ft.:
- 1,764
- Status:
- NEW LISTING
- Beds:
- 3
- Year built:
- 2000
- Baths:
- 3.00
- MLS#:
- 4994584
ADDITIONAL INFORMATION
Welcome to 5 Pine Bluff, in the heart of Drew Woods Community, East Derry's coveted neighborhood. Tucked away in a cul-de-sac, this detached condo offers a sanctuary of comfort and style. 3 bedrooms and 3 bathrooms, thoughtfully designed with an inviting open concept with meticulously maintained hardwood floors. well-appointed kitchen, ample cabinet space and a large pantry. Separate dining room for entertaining. Ascend to the upper level, where the primary suite awaits with gleaming wood floors, a spacious walk-in closet, and a large 3/4 bath. Two additional generously sized bedrooms and a full bathroom offer versatility and comfort. Step outside to your own private oasis, where a deck awaits, overlooking a babbling brook, perfect for unwinding amidst nature's symphonies. The expansive yard beckons for outdoor enjoyment and recreation Convenience meets functionality with a two-car garage nestled under the home, providing direct access for effortless living. Welcome home! Showings Start during the open house on Friday May 10, 4 to 6pm and Saturday May 11, 12 to 2pm
$489,000
75 Tsienneto Road Derry, NH 03038
Open House:
Saturday, 5/11 10:00-12:00PM
- Type:
- Single Family
- Sq.Ft.:
- 1,762
- Status:
- NEW LISTING
- Beds:
- 4
- Lot size:
- 1.1 Acres
- Year built:
- 1985
- Baths:
- 2.00
- MLS#:
- 4994534
ADDITIONAL INFORMATION
Welcome Home, everything you have been waiting for finally has arrived to the market! Nestled in the heart of Derry, location is the keyword here. Easy access to all major routes and close proximity to all your shopping, groceries, restaurants, etc. This property boasts 4 bedrooms to make plenty of space for your current or future family. With 3 bedrooms on the second floor and one conveniently located on the first, the options are endless. On the first floor you will walk into a generously sized family room with natural light shining in through the windows. Continue down the hall and you again find tons of natural light in the kitchen, which also features a large eat-in island looking out at your back deck and wooded backyard. If you are looking for something more formal, there is a dining room right off the kitchen as well! You will also find a 3/4 bathroom downstairs and your full bathroom on the second level with the rest of the bedrooms. The home does not stop there. Make your way down to the basement where you will find an additional recreation room to enjoy. Even in the basement you will notice natural light as it shines through your walkout slider, all this space just waiting for your imagination. Once outside, you will notice the vast amount of privacy offered by the wooded 1.10 acre lot. Which is perfect while you are enjoying your pool and attached deck all summer long! This home and all of it's wonderful features will not last long, make sure you get to see it!
Open House:
Saturday, 5/11 11:30-1:00PM
- Type:
- Condo
- Sq.Ft.:
- 1,703
- Status:
- NEW LISTING
- Beds:
- 3
- Lot size:
- 0.91 Acres
- Year built:
- 1980
- Baths:
- 2.00
- MLS#:
- 4994510
ADDITIONAL INFORMATION
Welcome to 153 N. Shore Road! This Spacious 2-3-bedroom Condex has access to Big Island Pond! On the first floor you'll find a huge eat-in kitchen with granite counters, SS appliances and an adjacent dining area. Light & bright living room with bay window, a half bath and laundry area. There's also a heated porch with access to your huge deck perfect for those summer barbecues. Upstairs there are two nice size bedrooms, an open foyer great for a den/office space or finish it for another bedroom and a full bath in the hall. The walk out lower level has another finished room great for another bedroom/office or more flex space. There is a large open area and plenty of storage space. Outside there are two storage sheds, a nice patio area, plenty of parking and a huge private side yard. You'll love the location; close to shopping, highways, the new Tuscan Village, the Seacoast and of course Big Island Pond!
$439,000
24 Jefferson Street Derry, NH 03038
Open House:
Saturday, 5/11 11:00-1:00PM
- Type:
- Single Family
- Sq.Ft.:
- 1,264
- Status:
- NEW LISTING
- Beds:
- 3
- Lot size:
- 0.62 Acres
- Year built:
- 1911
- Baths:
- 2.00
- MLS#:
- 4994481
ADDITIONAL INFORMATION
Fabulous in-town Derry location! Freshly remodeled New Englander ready for new owners, move right in! Come enjoy the charm of a vintage home with the new updates and amenities for today's lifestyle. This home has had a makeover from top to bottom. Systems are new and updated, including all new electrical and plumbing. New roof, windows, siding and insulation. Enjoy warm summer nights on your maintenance free front porch. Inside you'll find a new kitchen with marble counters and stainless appliances, new bathrooms including a new full bath on the second floor, first floor laundry, and fresh paint throughout. Close to downtown Derry and super easy highway access to route 93. This one won't last! Delayed showings until the open house on Friday 5/10 from 4-6pm. Open house Saturday 11-1. See you there!
$500,000
25 Steven Avenue Derry, NH 03038
Open House:
Saturday, 5/11 10:00-12:00PM
- Type:
- Single Family
- Sq.Ft.:
- 2,732
- Status:
- NEW LISTING
- Beds:
- 4
- Lot size:
- 1.08 Acres
- Year built:
- 1977
- Baths:
- 2.00
- MLS#:
- 4994272
ADDITIONAL INFORMATION
Welcome to your dream retreat with this single-level ranch-style home! As you enter into the sunny living room, notice the seamless flow to the large eat-in kitchen big enough for a table and bar seating, and out to the backyard through the slider, or into the four-season sunroom drenched in afternoon light that creates an inviting space for year-round relaxation and entertainment. Plus, the added convenience of a second sliding door to access the backyard, an attached half bath and laundry room. And with four bedrooms down the hall, there's plenty of room for privacy and comfort for everyone, or flexible options for a home office or gym. The spacious primary suite boasts a walk-in closet and attached bathroom, ensuring comfort and convenience. The partially finished walk-out basement offers exciting possibilities for customization, whether it's additional living space, potentially adding a fifth bedroom, a recreational area, or workshop. Plumbing connections have been added for the addition of a full third bathroom for ultimate expansion. Embrace tranquility and privacy in your wooded oasis, surrounded by nature and a water view, nestled at the end of a serene cul-de-sac. Enjoy easy access to Derry Rail Trail, walking paths, retail amenities, commuter access, and the renowned Pinkerton school district. It is an ideal blend of comfort and practicality, perfect for creating lasting memories - inviting you to come make it yours! Showings begin on 5/10/24 at the Open House.
$389,000
42 Frost Road Unit B Derry, NH 03038
- Type:
- Condo
- Sq.Ft.:
- 1,478
- Status:
- Active
- Beds:
- 2
- Lot size:
- 1.1 Acres
- Year built:
- 1981
- Baths:
- 2.00
- MLS#:
- 4993929
ADDITIONAL INFORMATION
Offers if any due 5/6 by 4 PM. Step into the warmth of New England living with this lovely updated 2-bed, 1.5-bath duplex home, a stone's throw from the Windham, NH town line. The welcoming farmer's porch wraps around to a mudroom/laundry room, offering a secondary entrance. With over 1400 sq ft of finished space across three levels, step into the large chef's kitchen complete with upgraded stainless appliances, a pantry for extra storage, and an oversized islandâperfect for gatherings with friends and family. The open-concept kitchen flows into the spacious living room. Two generously sized bedrooms and a full bath complete the second level. Downstairs, a tastefully finished basement awaits your personal touchâuse it as a home office, gym, or movie room, the possibilities are endless. Outside, unwind on the inviting farmer's porch or host fun gatherings in the expansive backyard. Newly installed mini-splits ensure year-round comfort providing heat and AC. Tucked away on a tranquil country road, this home offers both privacy and convenience, just moments from the Windham rail trail, highways, dining, and shopping. NO HOA fees. Located in the sought-after Pinkerton school district. Don't let this opportunity slip awayâschedule a showing today and discover the charm of this lovely well-maintained home.
$599,900
15 Hampshire Drive Derry, NH 03038
- Type:
- Single Family
- Sq.Ft.:
- 1,760
- Status:
- Active
- Beds:
- 3
- Lot size:
- 1.1 Acres
- Year built:
- 1980
- Baths:
- 3.00
- MLS#:
- 4993928
ADDITIONAL INFORMATION
Enter into this meticulously maintained Colonial residence in Derry, NH boasting 3 bedrooms and 2.5 baths. The main floor showcases a spacious eat-in kitchen with sleek modern cabinetry and quartz countertops. Flowing from the kitchen is a formal dining room that leads into the sophisticated living room. Completing the first level is a cozy family room with a wood-burning fireplace and convenient laundry area. Upstairs you'll find a primary suite with a 3/4 bath and walk-in closet, as well as two more additional spacious bedrooms. Outside, this home presents a spacious Trex deck, beautifully landscaped yard with full yard sprinkler & plant drip systems, and a two-car garage located underneath. Don't miss this chance to make this beautiful home yours today!
$499,900
9 N Shore Road Derry, NH 03038
- Type:
- Single Family
- Sq.Ft.:
- 922
- Status:
- Active
- Beds:
- 2
- Lot size:
- 0.09 Acres
- Year built:
- 1900
- Baths:
- 2.00
- MLS#:
- 4993923
ADDITIONAL INFORMATION
BEAVER LAKE WATERFRONT LIVING! This charming home features 2 beds and 2 baths with your own private dock and detached garage. Step inside to an inviting kitchen featuring open concept living. The first floor includes a family room with propane stove, large eat in area with breathtaking waterfront views, and 1/4 bath. Head upstairs to two bedrooms, ¾ bath, laundry, and a porch to relax and enjoy the sunset views. Lots of improvements made to this home including updates siding, roof, reconfigured bathroom, propane stove, new paved driveway, and enough space to park 4 cars. Additional bonus is town sewer. Come experience the magic of lakeside living and make this captivating retreat your own! Delayed showing until Open House. Come visit the Open House Saturday, 05/04 from 11PM â 1PM and Sunday, 05/05 12PMâ 2PM. Donât wait and miss your opportunity to Vacation where you live!
$529,900
10 Drew Woods Drive Derry, NH 03038
- Type:
- Condo
- Sq.Ft.:
- 2,478
- Status:
- Active
- Beds:
- 4
- Year built:
- 1990
- Baths:
- 3.00
- MLS#:
- 4993866
- Subdivision:
- Drew Woods Road
ADDITIONAL INFORMATION
Welcome to 10 Drew Woods Road! Nestled in Drew Woods Community, one of the most desirable neighborhoods East Derry has to offer. This beautifully updated & energy efficient, contemporary - ranch styled home offers a convenient and versatile one level living floor plan. As soon as you enter the home, you are welcomed by dark hardwood floors, vaulted ceilings and an abundance of natural lighting. The kitchen boasts white cabinetry, granite counters, stainless appliances, and breakfast bar which opens up to the vaulted dining room and living room area. The living room offers ample space with access to a slider door, which leads to your large deck overlooking an expansive yard space / fire pit. The first floor also offers 3 bedrooms and 2 bathrooms, including a main suite with its very own full bathroom and walk in closet. Step into the finished basement space and you are welcomed to additional living space that could be a perfect playroom, man cave, or just the place to gather & entertain. The basement also offers an additional bonus room, bathroom, and plenty of storage space. This home is within 10 minutes to schools, shopping, and highway access. Don't miss your opportunity to make this home yours! Showings begin at the open house on Saturday 5/4/24 * Solar panels are owned, not leased *
$875,000
31 Hunter Drive Derry, NH 03038
- Type:
- Single Family
- Sq.Ft.:
- 3,288
- Status:
- Active
- Beds:
- 4
- Lot size:
- 3.06 Acres
- Year built:
- 1991
- Baths:
- 4.00
- MLS#:
- 4993573
- Subdivision:
- Flintlock Forest
ADDITIONAL INFORMATION
Just in time for the warm weather.... Your outdoor oasis awaits you at this Fantastic contemporary home. Gunite HEATED in-ground SALTWATER pool with WATERFALL will host all of your outdoor entertaining. Overlook the festivities from your spacious deck which has just been painted. Dramatic 1st floor Living room / Dining room has 2 sided gas fireplace , hardwood floors, cathedral ceilings and Floor to ceiling wall of windows with light filtering shades offers PANORAMIC VIEWS of the backyard and beyond. Watch 4th of July fireworks from multiple towns from your back deck. There is a 1st floor bedroom with abutting 3/4 bath and laundry room.. Primary suite with sitting area and 2 more bedrooms on 2nd level. Primary bath has steam shower and heated towel rack. Finished Lower level walkout is the perfect guest suite or rec room with 3/4 bath. So many options. Heated 3 car garage with checkerboard floor and Modine heater. Multi zone irrigation and electric dog fence. Walking distance to East Derry Memorial School. Convenient to shopping and highway. Earliest close date end of June. Be sure to check out drone video under unbranded tour link!
$629,800
18 Berry Street Derry, NH 03038
Open House:
Saturday, 5/11 12:00-2:00PM
- Type:
- Single Family
- Sq.Ft.:
- 2,193
- Status:
- Active
- Beds:
- 3
- Lot size:
- 0.15 Acres
- Year built:
- 2010
- Baths:
- 2.00
- MLS#:
- 4993452
ADDITIONAL INFORMATION
Bright and sunny well maintained Cape on a corner lot in a nice neighborhood close to the Derry Rail Trail and the center of Derry, NH. Three bedrooms with one full bath and half bath with laundry (newer washer/gas dryer) on the first floor. Spacious eat in kitchen with stainless steel appliances, maple cabinets and quartz counter tops. Drop in granite single bowl sink with upgraded fixtures. All appliances included (washer/dryer negotiable). Hardwood floors on the first floor, wood plank flooring on second floor and basement. Updated lighting fixtures throughout house. Basement has an added bonus of 2 nicely finished rooms with potential for extra living space. Basement also has 2 walk in closets. New gas hot water heater just installed. Central air, gas fireplace in spacious living room. Fenced yard with deck as well as separate deck that has a screened gazebo for summer enjoyment. Ample off street parking. Town water and sewer. Seller requests closing after June 30th. A must see home!! Open House Saturday 05/11/2024 12-2PM
$599,000
2 Sabra Circle Derry, NH 03038
Open House:
Saturday, 5/11 10:00-11:30AM
- Type:
- Single Family
- Sq.Ft.:
- 2,060
- Status:
- Active
- Beds:
- 3
- Lot size:
- 0.35 Acres
- Year built:
- 1967
- Baths:
- 3.00
- MLS#:
- 4993416
ADDITIONAL INFORMATION
Like new in a fantastic location!!! Don't miss this opportunity to own this completely renovated oversized 7 Room Split-Entry, with 3 Bed 2.5 Bath, 2 Car Garage, situated in a private quiet neighborhood. The open floor plan makes this home perfect for entertaining. The upper level includes Kitchen, Living Rm, Master Bed with Master Bath, Bedroom 2, Bedroom 3, full Bath and wood fireplace. The lower level includes a Large Family room, play area, half Bath, Wood Stove, work station with walk-out and 2 Car Garage. All is redone and will not last!!!
- Type:
- Mobile Home
- Sq.Ft.:
- 1,020
- Status:
- Active
- Beds:
- 3
- Year built:
- 2006
- Baths:
- 2.00
- MLS#:
- 4992942
ADDITIONAL INFORMATION
Welcome to Frost Residents Coop which is a large 29.2 +/- acre park w/ a Trail to the field for Nature Exploration. Robert Frost Farm Historic site is conveniently across the street w/ nature trail. This modern 2006 mobile home is MOVE-IN CONDITION. Offering 3 bedrooms, 2 full baths, and a spacious 8x20 deck, it presents a comfortable lifestyle. The living room features a charming custom "Rustic" wall, adding character to the space. Additional SHED w/ ELECTRIC offers 2 storage compartments, providing ample storage solutions. This home offers BEAUTIFUL GARDENS of various flowers, hostas and more for a truly serene yard. BONUS PUBLIC water & sewer, which is a HUGE benefit. Notable UPDATES include recent renovations such as NEW FLOORING throughout, a refrigerator, microwave, CENTRAL AC, furnace, washer, dryer, TV wall mount, & recessed lighting, all installed in 2021. In 2020, mini blinds were added to all bedrooms, while 2019 saw the installation of backsplashes in the kitchen. In 2018, the expansive 8x20 deck was constructed. RV/TRAILER/BOAT PARKING â Owner occupants only (no rentals). Each new owner to purchase a "share" of the park for $11,800 paid at closing directly to the current seller and gets returned when you sell. Subject to Co-op approval - Application includes background, credit check and interview. ** BUYERS & AGENTS conduct Due Diligence to verify all listing information, agents to send buyers attached docs in MLS & review non-public remarks.
$349,900
7 Union Street Derry, NH 03038
Open House:
Saturday, 5/11 12:00-2:00PM
- Type:
- Single Family
- Sq.Ft.:
- 1,288
- Status:
- Active
- Beds:
- 3
- Lot size:
- 0.12 Acres
- Year built:
- 2000
- Baths:
- 2.00
- MLS#:
- 4992929
ADDITIONAL INFORMATION
NEW PRICE---WELCOME TO THIS CHARMING... 3-bedroom mobile home in the heart of Derry, NH! Perfect for those seeking convenience and comfort, this home offers a cozy living space and modern amenities. Step inside to find a spacious living room, ideal for relaxing or entertaining guests. The kitchen is equipped with sleek appliances, ample cabinet space, and a cozy dining area for enjoying meals together. The primary bedroom provides a peaceful retreat with plenty of natural light and closet space. Two additional bedrooms offer versatility for guests, a home office, or hobbies. Outside, you'll find a LARGE private patio perfect for outdoor activities or simply enjoying the fresh air. Situated in a desirable location, this home is close to shopping, dining, and entertainment options. Don't miss the opportunity to make this delightful mobile home yours in the vibrant town of Derry! UPDATES INCLUDE: Refrigerator-2.5 yrs, 5 burner stove with air fryer-2.5 yrs, primary bath toilet 2 yrs, rebuilt shed from 10 x 8 to 10 x 16 1 yr ago, stock wood panel fencing
- Type:
- Mobile Home
- Sq.Ft.:
- 984
- Status:
- Active
- Beds:
- 2
- Lot size:
- 0.15 Acres
- Year built:
- 1965
- Baths:
- 1.00
- MLS#:
- 4992907
ADDITIONAL INFORMATION
Big Island Pond Waterfront. 2 bedroom mobile home (12x55) on its own land -waterfront. Great level lot with approximately 50ft+- of water frontage. Beautiful view of the main part of Big Island Pond. The home has a nice size living room with dining area with a gorgeous view of the water. 2 bedrooms - laundry room - full bath. Metal roof. Newer dock. Great place to spend time on the pond. Loaded with potential!
$900,000
15 Daniel Road Derry, NH 03038
- Type:
- Single Family
- Sq.Ft.:
- 3,163
- Status:
- Active
- Beds:
- 4
- Lot size:
- 3.19 Acres
- Year built:
- 2022
- Baths:
- 3.00
- MLS#:
- 4992648
- Subdivision:
- Denali Estates
ADDITIONAL INFORMATION
Welcome to your dream home in Derryâs newest subdivision! This immaculate colonial, built in 2022, is a testament to refined luxury living. With its high-end finishes and plethora of upgrades, this residence promises an unparalleled lifestyle experience. Step inside to discover an inviting open concept living area, where the gourmet kitchen steals the spotlight. Adorned with custom cabinetry, sleek countertops, and top-of-the-line GE Cafe stainless appliances, this culinary haven is designed to inspire. 1st floor also boasts a breakfast area, living room, with gas fireplace, dining room, mudroom and ½ bath. Venture upstairs to find three nice sized bedrooms, an upscale main bath and a laundry area. The crown jewel of the second floor is undoubtedly the stunning 4th bedroom, a stunning primary suite. This you need to see! The finished, walkout, lower level is seamlessly blended with the rest of the home, a perfect area for your home gym, game/play room or home office. For added convenience, you have a 2-car attached garage w/epoxy floors, a generator hookup, central air, upgraded interior/exterior lighting, security system and hardwood flooring throughout. Situated on 3.19 acres in a prime location for commuters, this home offers easy access to major thoroughfares, nearby amenities and schools. Don't miss your chance to experience the epitome of modern luxury living in Denali Estates. OH 5/5 11:00-1:00
$765,000
3 Cardinal Circle Derry, NH 03038
- Type:
- Single Family
- Sq.Ft.:
- 3,504
- Status:
- Active
- Beds:
- 5
- Lot size:
- 1.04 Acres
- Year built:
- 2003
- Baths:
- 4.00
- MLS#:
- 4992227
ADDITIONAL INFORMATION
Surprise! This home has it all from 5 bedrooms, 3.5 bathrooms, large family room, playroom, office space, multiple use rooms in the basement, finished and unfinished. Owned Solar Panels, multi-level composite deck, swimming pool, swing set, and hot tub situated on 1.04 acres. Enter thru the 2 car garage where you will find plenty of workspace, a newly finished room that has an oversized unfinished room attached to it. The hub of the home on the first floor can be the comfortable kitchen or the generous-sized family room. Completing this floor is the laundry in the ½ bath, spacious dining room and another room for homework, hobbies, a playroom or a cozy reading room. The second and third floors are where you will find 4 bright bedrooms all sharing two full baths. The primary bedroom suite has a terrific walk-in closet with an attached bath with double sinks. This home offers you a comfortable lifestyle that is move-in ready right down to the freshly carpeted stairs and neutral paint throughout. OPEN HOUSE Scheduled for Saturday, 4/27 from 11-1
$624,900
5 Claire Avenue Derry, NH 03038
- Type:
- Single Family
- Sq.Ft.:
- 1,806
- Status:
- Active
- Beds:
- 4
- Lot size:
- 1 Acres
- Year built:
- 1972
- Baths:
- 3.00
- MLS#:
- 4992067
ADDITIONAL INFORMATION
Welcome to 5 Claire Ave. Sitting on one acre of land, this single-family split-level residence boasts timeless appeal and thoughtful design, making it the perfect home for new memories. Sporting beautiful hardwood floors, the main living area consists of a cozy living room with one of two fireplaces. Adjacent to the living room is the well-appointed kitchen with granite countertops, modern stainless steel appliances and ample cabinetry. In addition to three spacious bedrooms, a full bathroom, there is also a generously sized, well lit flex room that is perfect for entertaining that walks out to the huge deck perfect for those summer cookouts. Venture downstairs and you will be greeted with a second living area that includes the second fireplace, fourth bedroom, additional bathroom along with an extra room perfect for a home gym, large office or playroom. Don't miss your chance to make 5 Clair Ave your new home. Schedule your private showing today. Open House Saturday, May 4th 11-1.
- Type:
- Condo
- Sq.Ft.:
- 1,035
- Status:
- Active
- Beds:
- 2
- Lot size:
- 0.5 Acres
- Year built:
- 1984
- Baths:
- 2.00
- MLS#:
- 4991430
ADDITIONAL INFORMATION
Welcome to your sweet retreat in Derry! Delightful 2-bedroom, 1.5-bathroom duplex offers the perfect blend of comfort, convenience, and style situated on a .50-acre lot, in a nice neighborhood. Step inside to discover a haven of modern living, where every room has been lovingly updated to its fullest potential. The layout creates a seamless flow between the living spaces, making it ideal for both everyday living and entertaining. The Eat-in kitchen is well designed with plenty of cabinets ,newer SS appliances and a perfectly situated dining space that is steps away from the back slider that leads to the impressive new 10x 26 x 16 trex deck! Second floor features; 2 bedrooms with new flooring, fresh paint & plenty of natural light. Renovated baths have so much character and style. Walkout basement is unfinished, great for storage. Outside, the lot offers endless possibilities for outdoor enjoyment, from gardening, raising chickens, to hosting BBQs with friends & family. With a new shed on the property, you'll have plenty of storage space for all your tools and outdoor gear. Plus, the convenient location puts you just moments away from shopping, dining, parks, and more. Don't miss out on this sweet opportunity to call this duplex your own. Schedule a showing today and experience the best of Derry Living!

Copyright 2024 PrimeMLS, Inc. All rights reserved. This information is deemed reliable, but not guaranteed. The data relating to real estate displayed on this display comes in part from the IDX Program of PrimeMLS. The information being provided is for consumers’ personal, non-commercial use and may not be used for any purpose other than to identify prospective properties consumers may be interested in purchasing. Data last updated {{last updated}}.
Derry Real Estate
The median home value in Derry, NH is $402,475. This is higher than the county median home value of $345,200. The national median home value is $219,700. The average price of homes sold in Derry, NH is $402,475. Approximately 58.9% of Derry homes are owned, compared to 35.08% rented, while 6.02% are vacant. Derry real estate listings include condos, townhomes, and single family homes for sale. Commercial properties are also available. If you see a property you’re interested in, contact a Derry real estate agent to arrange a tour today!
Derry, New Hampshire has a population of 33,312. Derry is more family-centric than the surrounding county with 33.01% of the households containing married families with children. The county average for households married with children is 32.44%.
The median household income in Derry, New Hampshire is $68,984. The median household income for the surrounding county is $85,619 compared to the national median of $57,652. The median age of people living in Derry is 40.2 years.
Derry Weather
The average high temperature in July is 81.6 degrees, with an average low temperature in January of 14.3 degrees. The average rainfall is approximately 47 inches per year, with 61.6 inches of snow per year.
