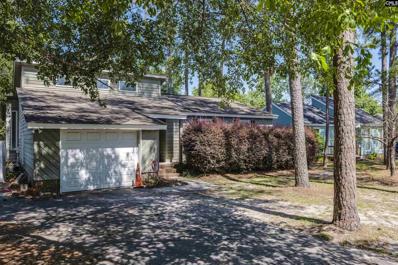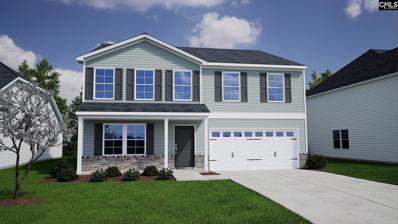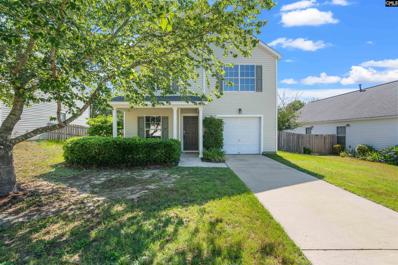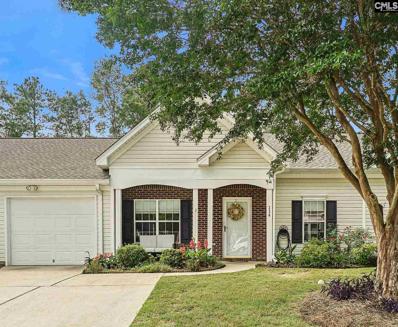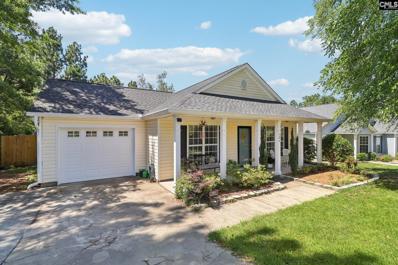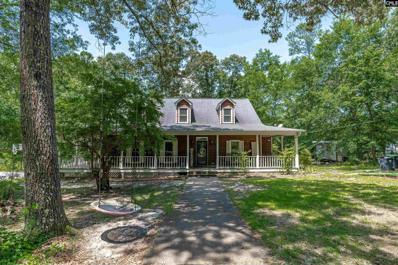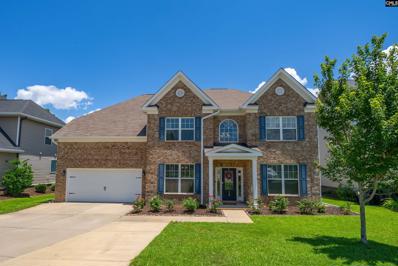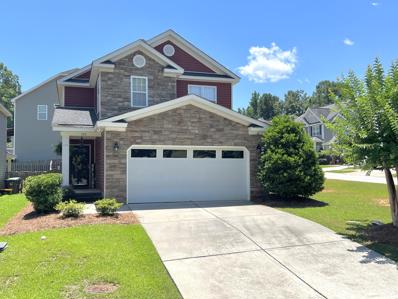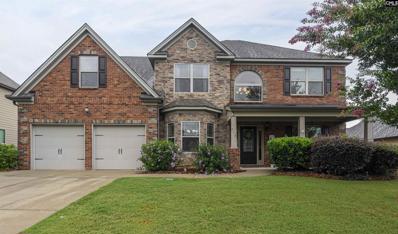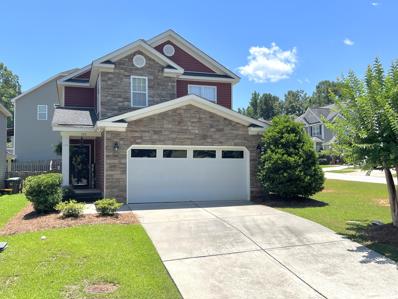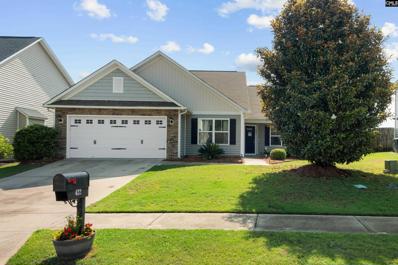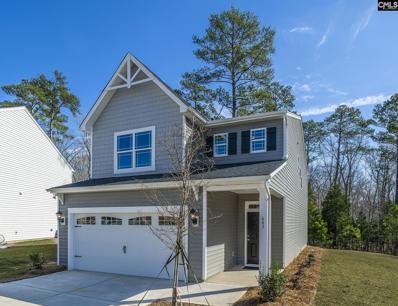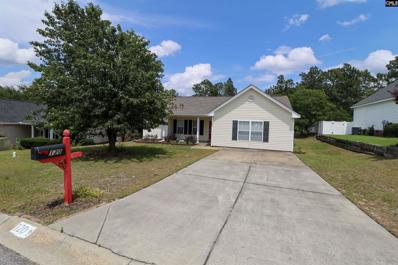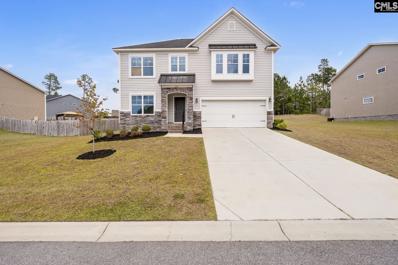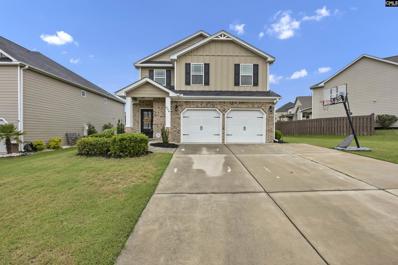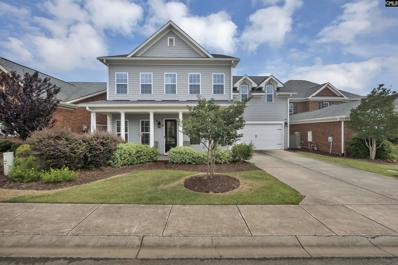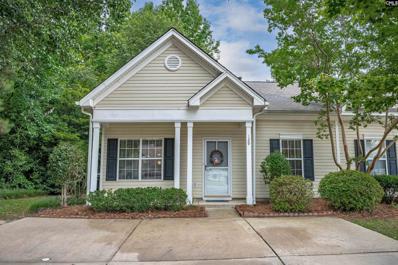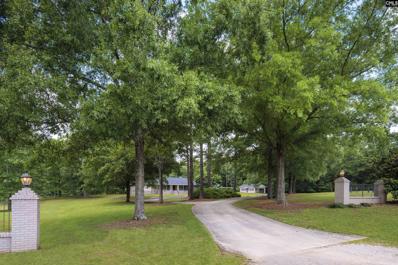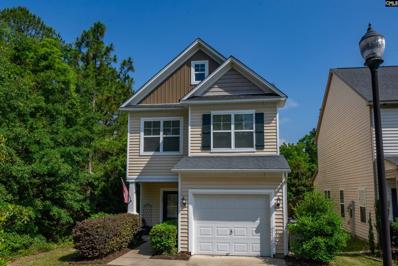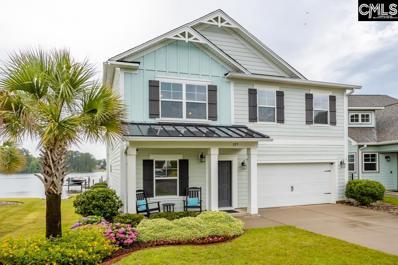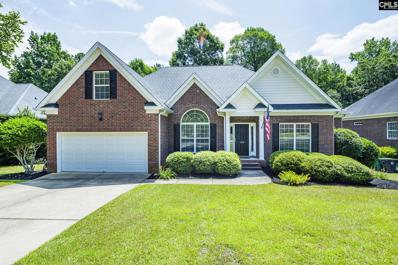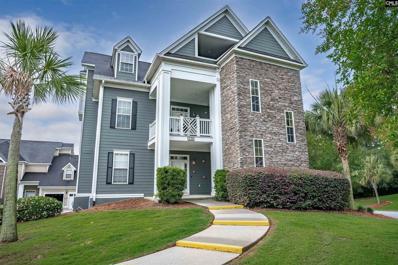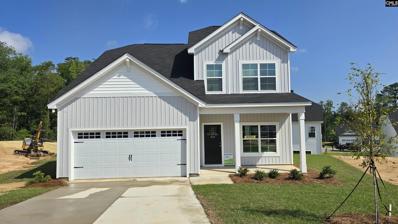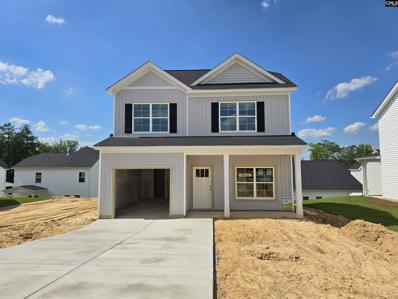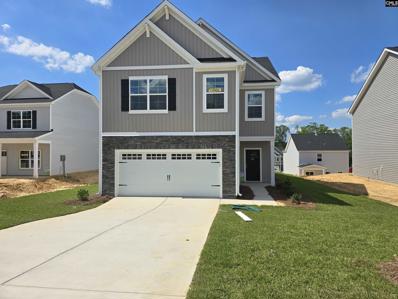Lexington SC Homes for Sale
$200,000
169 Darian Drive Lexington, SC 29073
- Type:
- Single Family
- Sq.Ft.:
- 1,149
- Status:
- NEW LISTING
- Beds:
- 3
- Lot size:
- 0.23 Acres
- Year built:
- 1983
- Baths:
- 2.00
- MLS#:
- 587067
- Subdivision:
- Southgate
ADDITIONAL INFORMATION
This 3 bed 2 bath home is located in Red Bank not far from Interstate 20 and all grocery stores, restaurants and shops in that area. The living room features cathedral ceilings and plenty of natural light flowing in throughout the transom windows along with an open concept. Beautiful bamboo flooring can be found throughout the home and the three bedrooms are spacious. The backyard has a deck which is perfect for entertaining guests and watching the kids play. Check out this home today! *House is being renovated. Sheetrock will be replaced in living room and hall bath prior to closing*
- Type:
- Single Family
- Sq.Ft.:
- 2,771
- Status:
- NEW LISTING
- Beds:
- 4
- Lot size:
- 0.13 Acres
- Year built:
- 2024
- Baths:
- 3.00
- MLS#:
- 587064
- Subdivision:
- Hidden Springs
ADDITIONAL INFORMATION
The two-story Telfair is a four-bedroom, two-and-one-half-bathroom home. It includes a downstairs office and a versatile upstairs loft space. A roomy kitchen is attached to both the formal dining room and the informal eating area, and it opens to the great room. The gas fireplace os the perfect spot to cuddle up on a cold day. Upstairs, the primary bedroom suite features a large walk-in closet, dual vanities, a separate tub and shower, and a water closet. The additional three bedrooms share a full bathroom, and all feature spacious closets. The loft space upstairs is the icing on the cake! We've also added a covered porch out back for enjoying those sweet Carolina evenings. Call for more information!
$249,900
120 Grafton Lane Lexington, SC 29072
- Type:
- Single Family
- Sq.Ft.:
- 1,655
- Status:
- NEW LISTING
- Beds:
- 3
- Lot size:
- 0.13 Acres
- Year built:
- 2003
- Baths:
- 3.00
- MLS#:
- 587071
- Subdivision:
- Richmond Farms
ADDITIONAL INFORMATION
Gorgeous, UPDATED 3 bed 2.5 bath home in Lexington. Upon entering the home, you'll love how OPEN the main floor is! The kitchen was beautifully updated to include floating shelves! The primary bedroom is massive and dashing with its fresh paint and flooring! Two other bedrooms are located on the second floor as well as a shared full bath. Rounding out the second floor, you'll enjoy the convenience of the laundry room on the second floor! With summer coming, you'll LOVE the community POOL & PLAYGROUND! Updates include: Granite countertops, tile backsplash, full interior paint, new flooring throughout, new light fixtures and new appliances.
- Type:
- Other
- Sq.Ft.:
- 1,384
- Status:
- NEW LISTING
- Beds:
- 3
- Lot size:
- 0.08 Acres
- Year built:
- 2001
- Baths:
- 3.00
- MLS#:
- 587035
- Subdivision:
- Gibson Terrace
ADDITIONAL INFORMATION
Nestled in the heart of Lexington this stunning move-in ready patio home exudes charm and elegance. Boasting three spacious bedrooms and three full baths, this residence is perfect for those first-time homeowners or those looking to downsize without compromising on space or comfort. Upon entering, you'll be greeted by an inviting open floor plan bathed in natural light, seamlessly integrating living, dining, and kitchen areas. The luxury vinyl plank (LVP) flooring throughout not only adds a touch of contemporary style but also offers durability and easy maintenance. The gourmet kitchen features sleek stainless-steel appliances, included is the refrigerator, washer and dryer. With ample cabinetry, and a convenient breakfast bar for casual dining. Adjacent to the kitchen, the cozy eat in dining area is perfect for intimate dinners. The primary bedroom is a serene retreat, complete with a spacious walk-in closet and an en-suite bathroom. The 2nd bedroom are generously sized with ample closet space, and has its own full bathroom. The 3d bedroom has access to a shared bathroom ensuring comfort and convenience for family members or guests. Step outside to the private patio, a perfect spot for morning coffee or evening relaxation. The low-maintenance yard offers just the right amount of space for gardening or outdoor activities without the burden of extensive upkeep. Including a new roof. This home is not only beautiful but also ideally located. Enjoy the convenience of being close to top-rated schools, shopping centers, dining, and recreational facilities. With easy access to major highways, commuting is a breeze. Donât miss the opportunity to make this exquisite patio home yours. Schedule a showing today and experience the perfect blend of comfort, style, and convenience in one of Lexingtonâs patio home communities.
- Type:
- Single Family
- Sq.Ft.:
- 1,305
- Status:
- NEW LISTING
- Beds:
- 3
- Lot size:
- 0.24 Acres
- Year built:
- 2003
- Baths:
- 2.00
- MLS#:
- 587004
- Subdivision:
- Lexington Hills
ADDITIONAL INFORMATION
Charming 3-Bedroom Home in Lexington Hills Subdivision Welcome to this beautifully maintained, move-in ready home in the sought-after Lexington Hills Subdivision. This delightful residence offers 3 bedrooms and 2 baths, providing a perfect space for comfortable living. As you enter, you'll be welcomed by stunning new LVP flooring throughout the entire living area. The living room features high ceilings and a cozy built-in wood-burning fireplace, creating a warm and inviting atmosphere. The open floor plan enhances the spaciousness, making it ideal for both everyday living and entertaining. The master bedroom is a private retreat, complete with a walk-in closet and a master bath featuring a large garden tub with shower. Step outside to a large patio, perfect for entertaining guests, and enjoy the expansive fenced-in backyard, ideal for children or pets. The attached garage offers ample storage for tools and miscellaneous items. Situated in a growing community, this home is close to shops, restaurants, and more. Additional updates include a new roof in May 2021, a new HVAC system in September 2022, and a new water heater in December 2023. Don't miss the opportunity to make this lovely house your new home!
$425,000
201 Robbie Road Lexington, SC 29073
- Type:
- Single Family
- Sq.Ft.:
- 2,584
- Status:
- NEW LISTING
- Beds:
- 3
- Lot size:
- 3.52 Acres
- Year built:
- 1988
- Baths:
- 2.00
- MLS#:
- 587046
ADDITIONAL INFORMATION
Country living on just over 3.5 acres! Welcome to this 3 bed 2 bath home tucked away on 3.5 beautiful acres. Downstairs is a beautiful living room with vaulted ceilings and fireplace, spacious kitchen and master suite. Upstairs is a loft two secondary bedrooms and a shared bathroom.
$529,000
238 Pewter Dr Lexington, SC 29072
- Type:
- Single Family
- Sq.Ft.:
- 4,092
- Status:
- NEW LISTING
- Beds:
- 5
- Lot size:
- 0.2 Acres
- Year built:
- 2016
- Baths:
- 5.00
- MLS#:
- 586962
- Subdivision:
- The Enclave At Silvercreek
ADDITIONAL INFORMATION
Enjoy this beautiful home with the high ceilings, a formal dining room, great room with boxed ceiling, and additional great room area on second floor, eat-in kitchen with walk-in pantry, large island, granite countertops, bedroom on main level with a full bath. Upstairs are 4 bedrooms, master bedroom with sitting room, another bedroom upstairs with private bath, and so much more. Backyard is terraced with a deck and playset. This is a special home!
- Type:
- Single Family
- Sq.Ft.:
- 1,904
- Status:
- NEW LISTING
- Beds:
- 3
- Lot size:
- 0.09 Acres
- Year built:
- 2009
- Baths:
- 3.00
- MLS#:
- 212238
ADDITIONAL INFORMATION
Step into this charming, updated smart home with NO CARPET in the sought after Wellesley neighborhood. It has a semi-open concept floor plan downstairs that maximizes privacy while feeling open, plenty of natural lighting, and ample storage space both downstairs and upstairs. The downstairs features a cozy living room with beautiful laminate flooring throughout most of the home, and updated tile in the kitchen, bathrooms, and laundry room. The kitchen is spacious, with ample counter space, a walk in pantry, stainless appliances, a large single basin stainless sink with updated faucet, and cabinets galore. Off of the kitchen you will find a welcoming dining room for all your entertaining needs leading to the back covered porch. A private hallway from the 2 car garage leads to a guest half bath with wainscoting and a custom wall mirror, and laundry room, both which have stylish printed tile. Upstairs you will find the primary bedroom, and two additional bedrooms which are separated by a den. It would be easy to convert the upstairs living room to a 4th bedroom. The primary bedroom features a large custom walk in closet- closet system was updated and has a lifetime warranty. The primary bathroom features dual vanity sinks, a garden tub, and walk in shower. All bathrooms also have upgraded brushed nickel faucets, and elongated toilets. When you walk out the front door, you will notice that the peaceful neighborhood park is across the street, and at the end of Ashmore Ln is a paved sidewalk trail that directly leads to Meadow Glen Elementary School. The HVAC unit is only ONE YEAR OLD and this home has had added attic insulation for peace of mind comfort year round. Also conveniently located to I20 and retail and shopping galore. This home is a must see!! Wellesley is a Highly Sought After Community That Offers the Following Features: A large Community Pool with Clubhouse Cabana Rentals Neighborhood Park with Picnic Tables Sidewalks and Street Lights Playground School Zones: Meadow Glen Elementary (walking distance) Meadow Glen Middle (2 minute drive) River Bluff High School (3 miles away) Smart Home Features: Smart Door Locks Ecobee Thermostat
- Type:
- Single Family
- Sq.Ft.:
- 3,583
- Status:
- NEW LISTING
- Beds:
- 5
- Lot size:
- 0.25 Acres
- Year built:
- 2013
- Baths:
- 3.00
- MLS#:
- 587082
- Subdivision:
- Springhill Lake
ADDITIONAL INFORMATION
Do you need a truly turn-key, immaculate home? Step inside this stunning executive-style 5-bedroom home with a two-story foyer that boasts a large, open floor plan, high ceilings, heavy moldings, LVP flooring downstairs and an exceptional outdoor entertaining and living space. This ultimate family home offers many architectural features, upgraded light fixtures and plenty of storage. The dining room is right off the entry foyer and features a beautiful, coffered ceiling, bay window, and lawyer's paneling. The office/living room (currently being used as a bedroom) has French doors and bead-board paneling. The eat-in kitchen has a bay window, granite countertops, stainless steel appliances, double oven, open shelving, tile backsplash and pendant lights. The downstairs also features a large bedroom and full bathroom, as well as a two-car garage with epoxy flooring that's been converted into a fun "Man Cave" but can easily be used as a garage if you choose. Upstairs you'll find new carpet, a truly luxurious primary suite with room for a home office and workout area, two large closets and en suite spa-like bathroom featuring a garden tub, separate shower, double vanity and water closet. The additional three bedrooms have vaulted ceilings to maximize a spacious feeling and upgraded ceiling fans and they share a conveniently located full bathroom. The upstairs also offers a roomy, dedicated laundry room with wooden shelves to store all your cleaning and laundry supplies. Finally, enjoy the park-like setting in the fully fenced-in backyard with a screened-in porch, grill/patio/firepit area, and children's swing-set which conveys with purchase. This beautiful home is in the heart of highly acclaimed Lexington One schools and conveniently located near shopping and entertainment options.
$299,900
Ashmore Lane Lexington, SC 29072
- Type:
- Single Family
- Sq.Ft.:
- 1,904
- Status:
- NEW LISTING
- Beds:
- 3
- Lot size:
- 0.09 Acres
- Year built:
- 2009
- Baths:
- 3.00
- MLS#:
- 530144
ADDITIONAL INFORMATION
Step into this charming, updated smart home with NO CARPET in the sought after Wellesley neighborhood. It has a semi-open concept floor plan downstairs that maximizes privacy while feeling open, plenty of natural lighting, and ample storage space both downstairs and upstairs. The downstairs features a cozy living room with beautiful laminate flooring throughout most of the home, and updated tile in the kitchen, bathrooms, and laundry room. The kitchen is spacious, with ample counter space, a walk in pantry, stainless appliances, a large single basin stainless sink with updated faucet, and cabinets galore. Off of the kitchen you will find a welcoming dining room for all your entertaining needs leading to the back covered porch. A private hallway from the 2 car garage leads to a guest half bath with wainscoting and a custom wall mirror, and laundry room, both which have stylish printed tile. Upstairs you will find the primary bedroom, and two additional bedrooms which are separated by a den. It would be easy to convert the upstairs living room to a 4th bedroom. The primary bedroom features a large custom walk in closet- closet system was updated and has a lifetime warranty. The primary bathroom features dual vanity sinks, a garden tub, and walk in shower. All bathrooms also have upgraded brushed nickel faucets, and elongated toilets. When you walk out the front door, you will notice that the peaceful neighborhood park is across the street, and at the end of Ashmore Ln is a paved sidewalk trail that directly leads to Meadow Glen Elementary School. The HVAC unit is only ONE YEAR OLD and this home has had added attic insulation for peace of mind comfort year round. Also conveniently located to I20 and retail and shopping galore. This home is a must see!! Wellesley is a Highly Sought After Community That Offers the Following Features: A large Community Pool with Clubhouse Cabana Rentals Neighborhood Park with Picnic Tables Sidewalks and Street Lights Playground School Zones: Meadow Glen Elementary (walking distance) Meadow Glen Middle (2 minute drive) River Bluff High School (3 miles away) Smart Home Features: Smart Door Locks Ecobee Thermostat
Open House:
Sunday, 6/16 1:00-4:00PM
- Type:
- Single Family
- Sq.Ft.:
- 2,189
- Status:
- NEW LISTING
- Beds:
- 4
- Lot size:
- 0.19 Acres
- Year built:
- 2012
- Baths:
- 3.00
- MLS#:
- 586937
- Subdivision:
- Persimmon Grove
ADDITIONAL INFORMATION
Nestled on a quiet street in Persimmon Grove, this inviting home is waiting to be yours! Attractive landscaping, a charming front porch, and a stone facade give undeniable curb appeal. Inside, you'll love the vinyl plank floors, smooth vaulted ceilings, and spacious open floor plan with abundant natural light. The formal dining room will be perfect for dinners with family and friends. The gas fireplace is the focal point of the great room, promising cool Fall and Winter evenings in front of a flickering fire. The open kitchen boasts recessed lighting, stainless steel appliances, granite countertops, an island with a breakfast bar, ample cabinet and counter space, a walk-in pantry for additional storage space, and a breakfast/casual dining area overlooking the backyard. The master suite features a tray ceiling, a walk-in closet, and a private en suite bathroom with a dual vanity, a garden tub, and a separate shower. The large upstairs bonus room, with a walk-in closet and a full private bathroom, could be used as a 4th bedroom, guest suite, or it would also make an excellent game room, entertainment room, children's play room, or home office. The screened-in porch and privacy-fenced backyard will be perfect for grilling out, entertaining, or watching the kids and/or pets play. You'll appreciate neighborhood amenities, including a community pool, a playground, a duck pond with a dock and gazebo, sidewalks throughout the neighborhood, and convenient dog waste disposal stations. Conveniently located near shopping, dining, the interstate, Downtown Lexington, and less then 2 miles from the Country Club of Lexington. It's also located in the desirable Lexington 1 School District and just a short drive to Downtown Columbia. Come see your new home today!
- Type:
- Single Family
- Sq.Ft.:
- 2,006
- Status:
- NEW LISTING
- Beds:
- 3
- Lot size:
- 0.12 Acres
- Year built:
- 2024
- Baths:
- 3.00
- MLS#:
- 586931
- Subdivision:
- Ashton Lakes
ADDITIONAL INFORMATION
Up to $10,000 in Closing Cost Assistance with Preferred Lender. Welcome to Ashton Lakes, our brand new pool community located in the heart of Lexington. This thoughtfully crafted two level home plan features a luxury primary suite and primary bath, open living areas, luxury kitchen with designer cabinetry, granite countertops, stainless appliances, and pantry. The Burke plan is designed and built to be energy efficient, using sustainable construction practices, HERS rated, and NAHB Green building guidelines saving you utility dollars every day. Photos may show options, check with agent for details.
- Type:
- Single Family
- Sq.Ft.:
- 1,317
- Status:
- NEW LISTING
- Beds:
- 3
- Lot size:
- 0.27 Acres
- Year built:
- 2004
- Baths:
- 2.00
- MLS#:
- 586918
- Subdivision:
- Lexington Hills
ADDITIONAL INFORMATION
This charming single-story home is located in the Lexington Hills Community and served by Lexington One schools. The residence offers a practical and comfortable layout, ideal for anyone seeking a cozy, well-maintained property. The home sits on a generous .27 acre lot, providing ample outdoor space for activities, gardening, or simply enjoying the outdoors. A large driveway offers plenty of parking for residents and guests. Upon entering, you'll be greeted by a spacious living room with a vaulted ceiling, creating an airy and open feel. The living room and hallway feature luxury vinyl plank (LVP) flooring, combining both durability and modern aesthetics. Ceiling fans enhance comfort throughout all year-round. The large eat-in kitchen, a highlight of this home, is perfect for meals and entertaining. It boasts ceramic tile flooring, adding a elegance and easy maintenance. Thereâs plenty of counter space and storage to meet all your culinary needs. The split floor plan places the main and guest bedrooms on separate corners of the home, offering privacy and convenience. Each bedroom is carpeted for comfort and warmth. The home includes two full baths with ceramic tile flooring, ensuring a sleek and functional space. The guest bathroom is convenient to both the guest bedrooms and common areas. HVAC 2023. Roof replaced 2018. Donât miss the opportunity to make this house your home! (Interior room photos are virtually staged. Views include various furniture styles and room layouts.)
- Type:
- Single Family
- Sq.Ft.:
- 2,321
- Status:
- NEW LISTING
- Beds:
- 4
- Lot size:
- 0.51 Acres
- Year built:
- 2021
- Baths:
- 3.00
- MLS#:
- 586906
- Subdivision:
- Cassique
ADDITIONAL INFORMATION
Both charming and exquisite this beautifully maintained and refreshed home offers a blend of modern amenities and classic charm, perfect for all. Boasting 4 bedrooms and 3 bathrooms, this home provides ample space for comfortable living. Equipped with stainless steel appliances, granite countertops, and a large island, this beautiful kitchen is ideal for culinary enthusiasts. The primary suite is a luxurious retreat featuring TWO walk-in closets and an en-suite bathroom with dual vanities, a soaking tub, and a beautifully tiled separate shower. The living area flows seamlessly into the dining and kitchen spaces, perfect for entertaining guests. This home also features a spacious backyard with a covered and screened in patio, perfect for outdoor dining and relaxation. With proximity to major highways, commuting to downtown Columbia or other nearby areas is a breeze. Don't miss the opportunity to make this stunning house your new home. Schedule a viewing today and experience the perfect blend of comfort, style, and convenience!
- Type:
- Single Family
- Sq.Ft.:
- 1,950
- Status:
- NEW LISTING
- Beds:
- 3
- Lot size:
- 0.17 Acres
- Year built:
- 2017
- Baths:
- 3.00
- MLS#:
- 586875
- Subdivision:
- Willow Creek Estates
ADDITIONAL INFORMATION
1 owner home! Great location on Mineral Springs Rd, easy access to I-20, Hwy 1 and Hwy 378. Open concept living downstairs with a large well appointed kitchen featuring granite counters, tile backsplash, gas stove, pantry and SS appliances. Master has vaulted ceilings, walk in closet, double vanity, separate shower and a garden tub. Bedrooms 2 and 3 both have vaulted ceilings as well. Screened porch, fenced backyard, jr Olympic community pool and cabana. Zoned for Meadow Glen Elem and Middle, River Bluff High.
- Type:
- Single Family
- Sq.Ft.:
- 3,228
- Status:
- NEW LISTING
- Beds:
- 5
- Year built:
- 2015
- Baths:
- 4.00
- MLS#:
- 586869
- Subdivision:
- Saluda River Club
ADDITIONAL INFORMATION
Large five bedroom home in the Woodlands District of Saluda River Club! This home features an open floor plan, engineered hardwood floors throughout the main level, and a large kitchen with tons of countertop space and storage. The gourmet style kitchen overlooks the family room, perfect for entertaining family and guests. A main level bedroom is also located on the main floor, perfect for a guest suite, home office, or more. The primary bedroom is located on the second floor and features a spacious bedroom, walk in closets and a spa like bathroom. Three additional bedrooms, a generous sized loft and two full bathrooms complete the upstairs. The fully fenced backyard offers serene privacy in this bustling community. This home is located in the award-winning Saluda River Club and offers amenities including two clubhouses, two pools, a fitness center, playgrounds, walking trails and access to the Saluda River.
- Type:
- Other
- Sq.Ft.:
- 1,120
- Status:
- NEW LISTING
- Beds:
- 2
- Lot size:
- 0.08 Acres
- Year built:
- 1999
- Baths:
- 2.00
- MLS#:
- 586845
- Subdivision:
- Huntington Ridge
ADDITIONAL INFORMATION
Location location location! Nestled in the heart of Lexington, this 2 bedroom 2 bath patio home is the perfect clean slate for new owners! This home is positioned to offer extra green space, day parking for guests, and shade to help keep you cool on a hot South Carolina day. All appliances including washer, dryer, and refrigerator are included! Front and backyard maintenance are included in HOA for easy livings leave your weed eater behind. Lexington has plenty of shopping, restaurants, activities, recently revamped Virginia Hylton Park, and Lake Murray beach acces. This home is only 20 minutes from downtown Columbia, 15 minutes from Riverbanks Zoo and 10 minutes from the Lake Murray Dam. Welcome Home!
$1,299,000
427 Lee Kleckley Road Lexington, SC 29072
- Type:
- Single Family
- Sq.Ft.:
- 3,252
- Status:
- NEW LISTING
- Beds:
- 3
- Lot size:
- 17.44 Acres
- Year built:
- 1976
- Baths:
- 3.00
- MLS#:
- 586944
ADDITIONAL INFORMATION
Country living right in the middle of town! Nestled on over 17 acres with a private pond, this home is a nature lover's paradise. A picturesque stocked pond, off Fourteen Mile Creek, allows for paddleboat rides and fishing right in the backyard. You'll relax to chirping birds and bellowing frogs while you sit on your back deck. The interior offers three bedrooms and 2.5 baths in 3200sf. The inviting stone-floored foyer opens to the formal living and formal dining rooms. The kitchen, with quartz countertops, custom tile backsplash, gourmet appliances, and white cabinets, overlooks a breakfast nook with access to the deck. The great room, with a storage closet and built-in bookshelves, is anchored by a cozy fireplace. A very large game room is an excellent flex space within the home and could serve multiple purposes- even a fourth bedroom. The main-level primary suite has a custom walk-in closet and spa-like bath with tiled shower, freestanding tub and double vanity. Two other generously sized bedrooms share a hall bathroom. This home has been renovated to the nines- you won't believe it! Recessed lighting and storage everywhere! A two-car garage is attached to the house and there is a workshop with covered storage space across the driveway. This is a once-every-few-decades opportunity to own this kind of property right off Corley Mill Road. All this zoned for River Bluff High School and only 11 miles from downtown Columbia! You won't want to miss it
- Type:
- Single Family
- Sq.Ft.:
- 1,509
- Status:
- NEW LISTING
- Beds:
- 3
- Lot size:
- 0.09 Acres
- Year built:
- 2012
- Baths:
- 3.00
- MLS#:
- 586862
- Subdivision:
- Persimmon Grove
ADDITIONAL INFORMATION
WELCOME to 360 Quiet Grove Drive. Located in Persimmon Grove, this well maintained, picturesque home on a corner lot in Persimmon Grove has all the charm for a move in ready home. Open floor plan that is great for entertaining. Brand new LVP Flooring on 1st floor. Eat-In Kitchen featuring tons of cabinet space, granite counter tops, pantry, and large raised bar overlooking the great room. Master Suite upstairs offers walk-in closet, great private bath w/double vanity, large soaking tub, and separate shower. Remaining 2 spacious bedrooms upstairs have private closets & shared bath. BONUS: Persimmon Grove Community offers a beautiful pond w/gazebo, walking paths, shaded playground & community pool all within a short walk from home. This home is located close to everything!!! Lake Murray, shopping, entertaining, dining, schools and interstates. Make this beautiful Home Yours TODAY!!
$925,000
357 Cabana Way Lexington, SC 29072
- Type:
- Single Family
- Sq.Ft.:
- 2,225
- Status:
- NEW LISTING
- Beds:
- 5
- Lot size:
- 0.29 Acres
- Year built:
- 2017
- Baths:
- 3.00
- MLS#:
- 586836
- Subdivision:
- Sunset Bay
ADDITIONAL INFORMATION
Luxurious Lakefront Living at Sunset Bay! Nestled in the prestigious Sunset Bay neighborhood on Lake Murray, this exquisite 5-bedroom, 3-bathroom home is a haven for outdoor enthusiasts and those seeking the perfect blend of comfort and elegance. Picture yourself unwinding in the hot tub of your private backyard oasis, soaking in the mesmerizing views of Lake Murray. The meticulously landscaped grounds boast a covered patio, front porch, sun-drenched deck, shared dock, private boat lift, two jet ski floating docks, and a jetted hot tub with an outdoor television, all ideal for entertaining and relaxation. With a natural 70 feet of waterfrontage, the property offers unparalleled access to the lake. Neighborhood amenities include a boat ramp and a community Cabana, fire pit & Beach which is a perfect setting to mingle with your neighbors. Step inside to discover a grand foyer welcoming you into an open floor plan flooded with natural light, adorned with neutral décor, and anchored by a cozy gas fireplace in the great room. The spacious eat-in kitchen offers ample counter space, a breakfast island, and panoramic views of the backyard oasis. Upstairs, the expansive owner's suite beckons with a private balcony, generous walk-in closet, and French doors leading to a luxurious bath featuring a water closet, separate tub, and shower. Three additional well-appointed bedrooms, separated by a second living space loft area, share a bath. Downstairs, a versatile fifth bedroom doubles as an office, providing flexibility to suit your lifestyle. Don't miss the opportunity to make this beautiful lakefront retreat your own! Act fast â it won't stay on the market for long. Zoned for award-winning Lexington 1 schools.
$440,000
134 Red Ash Lane Lexington, SC 29072
- Type:
- Single Family
- Sq.Ft.:
- 2,482
- Status:
- NEW LISTING
- Beds:
- 3
- Lot size:
- 0.31 Acres
- Year built:
- 2006
- Baths:
- 2.00
- MLS#:
- 586822
- Subdivision:
- Woodside Farms
ADDITIONAL INFORMATION
Welcome to 134 Red Ash Lane! Nestled in Woodside Farms, the perfect blend of tranquility and accessibility in Lexington and West Columbia. Upon driving up to the neighborhood, the leafy green canopy creates a secluded atmosphere with minimal traffic, a secluded escape filled with peaceful beauty. This friendly community brings evening walks that are a delight with loved ones playing and neighbors socializing on long walks, around the pool, at the basketball hoop, or on the playground. Stepping towards the delightful home you find majestic brick and a well-loved and cared-for bright and open layout, with a private master suite and a well-flowing floor plan ideal for hosting. As you enter through the wide foyer and hallway towards either your formal dining room to one side or your bonus/downstairs office to the other. Continuing towards the living room you'll find your Primary secluded to the one side of the home. The primary features a dual vanity, soaking tub, and separate shower. The other bedrooms are located opposite the house, plenty of space to spread out for your family's needs. You'll notice the wood floors as you enter your spacious Living Room and fireplace that is ready for years of memories. You can then either head outside and enjoy the backyard and view from the deck or continue in your eat-in kitchen with plenty of pantry and cabinet space. Moving on to the additional bedrooms and shared bathroom the recently installed carpet is soft to your feet. The versatile Finished Room Over the Garage (FROG) and a peaceful, wooded backyard enhance the livability of the home, complemented by abundant natural light. Lost in its peaceful feel, you'll forget the home is close to Lexington, Columbia, and major highways, ensuring convenience. Schedule your visit today to experience this unique charm firsthand!
- Type:
- Condo
- Sq.Ft.:
- 1,938
- Status:
- NEW LISTING
- Beds:
- 3
- Lot size:
- 0.1 Acres
- Year built:
- 2010
- Baths:
- 3.00
- MLS#:
- 586819
- Subdivision:
- Hammock Bay
ADDITIONAL INFORMATION
Immaculate Jocassee plan with 3 bedrooms and 3 full bathrooms, brand new luxury vinyl plank flooring and fresh paint throughout the condo. Enjoy a very open floor plan with brand new stainless appliances, granite countertops, and eat in area. Large great room spills out onto the balcony that overlooks the sand volleyball court and tennis court within Hammock Bay. Come see this elevator unit with 2 car garage and so much more. Amenities of Hammock Bay include gated entrance, community pool and spa, playground, gym, boat ramp, and boat storage, walking paths, sand volleyball and tennis courts. Easy Lake Murray living!!
Open House:
Tuesday, 6/11 12:00-4:00PM
- Type:
- Single Family
- Sq.Ft.:
- 2,110
- Status:
- NEW LISTING
- Beds:
- 4
- Lot size:
- 0.2 Acres
- Year built:
- 2024
- Baths:
- 3.00
- MLS#:
- 586809
- Subdivision:
- Nightingale Hill
ADDITIONAL INFORMATION
*OPEN HOUSE Daily 12-4PM. Lot 26 - cul de sac lot! Welcome to the Myrtle floor plan, located in the new Nightingale Hill Neighborhood on premium lot. 100% Financing Available and features community pond! UNDER CONSTRUCTION with completion date in June. SPECIAL PROMO up to $7,000 towards rate buy down/closing costs and free fridge when using a preferred lender. This community is zoned for Lexington One Schools and feeds into Lake Murray Elementary and Beechwood Middle. The Myrtle floor plan features 4 bedrooms and 3 full baths. One of those bedrooms and full baths is located on the main floor, creating a nice guest suite or home office space. The main floor features 9ft ceilings a welcoming entryway, plenty of natural lighting and luxury vinyl plank flooring through the main living areas. This plan seamlessly connects the great room, dining, and kitchen, ideal for entertaining or casual gatherings. The kitchen has granite countertops, pantry, stainless appliances, gas stove, tile backsplash, and eat -in kitchen area. The master bedroom boast an oversized walk in closet, walk in shower and double vanity. Bedroom #2 and #3 each have a large walk-in closet. Built with energy efficiency in mind, the Myrtle ensures comfort and savings year-round. Don't miss out! Schedule your visit today to experience the Myrtle lifestyle. Use GPS 153 Nightingale Court for entrance. **This floorplan is also available on lot 17 - 621 Bronze Fantail Run.
Open House:
Tuesday, 6/11 12:00-4:00PM
- Type:
- Single Family
- Sq.Ft.:
- 1,404
- Status:
- NEW LISTING
- Beds:
- 3
- Lot size:
- 0.2 Acres
- Year built:
- 2024
- Baths:
- 3.00
- MLS#:
- 586808
- Subdivision:
- Nightingale Hill
ADDITIONAL INFORMATION
*OPEN HOUSE Daily 12-4PM. Lot 25 - Welcome to the Poplar floorplan, located in new Nightingale Hill Neighborhood. 100% financing available and community pond! Currently UNDER CONSTRUCTION with completion date in JULY. SPECIAL PROMO up to $7,000 towards rate buy down/closing costs and free fridge when using a preferred lender. This community is zoned for Lexington One Schools, feeds Lake Murray elem and Beechwood Middle. The Poplar plan boasts 3 bedrooms and 2 and a half baths. The Poplar floor plan provides 1404 square feet and a single car garage. The first floor presents the open concept that creates an inviting, connected space for the kitchen, dining area, and living room. A powder room blends the extra convenience youâd expect in a 2-story home. The 3 bedroomsâincluding the master bedroomâare located upstairs for the privacy many homeowners want. The laundry room is also on the 2nd floor. The master bath has a large walk-in closet and double vanity. Built with energy efficiency in mind, the Poplar ensures comfort and savings year-round. Don't miss out! Schedule your visit today to experience the Poplar lifestyle.
Open House:
Tuesday, 6/11 12:00-4:00PM
- Type:
- Single Family
- Sq.Ft.:
- 2,075
- Status:
- NEW LISTING
- Beds:
- 4
- Lot size:
- 0.17 Acres
- Year built:
- 2024
- Baths:
- 3.00
- MLS#:
- 586807
- Subdivision:
- Nightingale Hill
ADDITIONAL INFORMATION
*OPEN HOUSE Daily 12-4PM. Lot 24 - Welcome to the Cypress floor plan, located in the new Nightingale Hills Subdivision! 100% Financing Available and features community pond! Home complete NOW. SPECIAL PROMO up to $7,000 towards rate buy down/closing costs and free fridge when using a preferred lender. This community is zoned for Lexington One Schools and feeds into Lake Murray Elementary and Beechwood Middle. The main floor features 9ft ceilings and open spaces, a welcoming entryway, plenty of natural lighting and luxury vinyl plank flooring the the main living areas. The kitchen has granite countertops, a pantry, stainless appliances, and eat -in kitchen area. Upstairs, discover the remaining 4 bedrooms, including the impressive master suite with a tray ceiling and generous walk-in closet. Three more bedrooms share the second level and 2 of these rooms include a walk-in closet. Built with energy efficiency in mind, the Cypress ensures comfort and savings year-round. Don't miss out! Schedule your visit today to experience the Cypress lifestyle. Use GPS 153 Nightingale Court for entrance. Another home of same plan located on Lot 20 - 609 Bronze Fantail Run
Andrea D. Conner, License 102111, Xome Inc., License 19633, AndreaD.Conner@xome.com, 844-400-XOME (9663), 751 Highway 121 Bypass, Suite 100, Lewisville, Texas 75067

The information being provided is for the consumer's personal, non-commercial use and may not be used for any purpose other than to identify prospective properties consumer may be interested in purchasing. Any information relating to real estate for sale referenced on this web site comes from the Internet Data Exchange (IDX) program of the Consolidated MLS®. This web site may reference real estate listing(s) held by a brokerage firm other than the broker and/or agent who owns this web site. The accuracy of all information, regardless of source, including but not limited to square footages and lot sizes, is deemed reliable but not guaranteed and should be personally verified through personal inspection by and/or with the appropriate professionals. Copyright © 2024, Consolidated MLS®.

The data relating to real estate for sale on this web-site comes in part from the Internet Data Exchange Program of the Aiken Board of Realtors. The Aiken Board of Realtors deems information reliable but not guaranteed. Copyright 2024 Aiken Board of REALTORS. All rights reserved.

The data relating to real estate for sale on this web site comes in part from the Broker Reciprocity Program of G.A.A.R. - MLS . Real estate listings held by brokerage firms other than Xome are marked with the Broker Reciprocity logo and detailed information about them includes the name of the listing brokers. Copyright 2024 Greater Augusta Association of Realtors MLS. All rights reserved.
Lexington Real Estate
The median home value in Lexington, SC is $284,500. This is higher than the county median home value of $149,100. The national median home value is $219,700. The average price of homes sold in Lexington, SC is $284,500. Approximately 58.21% of Lexington homes are owned, compared to 33.44% rented, while 8.35% are vacant. Lexington real estate listings include condos, townhomes, and single family homes for sale. Commercial properties are also available. If you see a property you’re interested in, contact a Lexington real estate agent to arrange a tour today!
Lexington, South Carolina has a population of 20,653. Lexington is more family-centric than the surrounding county with 34.26% of the households containing married families with children. The county average for households married with children is 31.48%.
The median household income in Lexington, South Carolina is $65,019. The median household income for the surrounding county is $57,482 compared to the national median of $57,652. The median age of people living in Lexington is 36.7 years.
Lexington Weather
The average high temperature in July is 92.7 degrees, with an average low temperature in January of 33.7 degrees. The average rainfall is approximately 45.8 inches per year, with 1.5 inches of snow per year.
