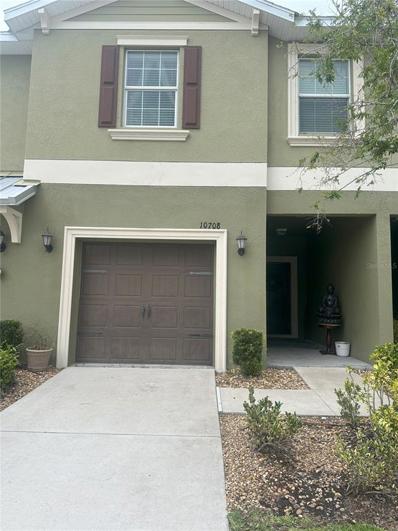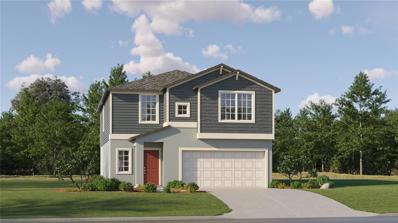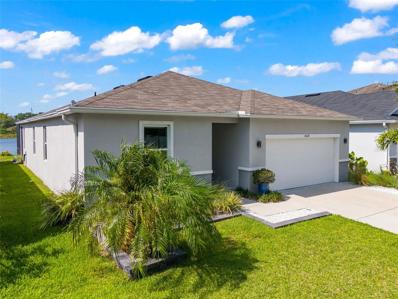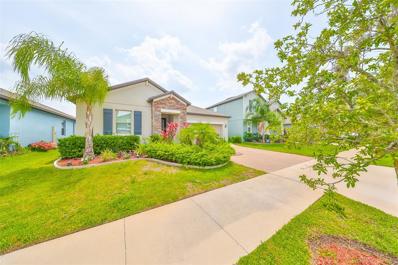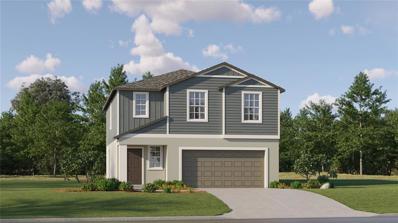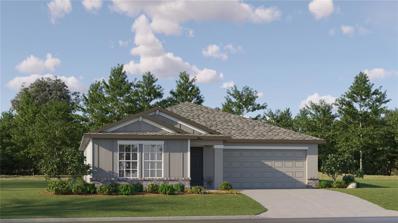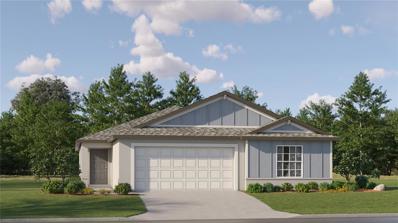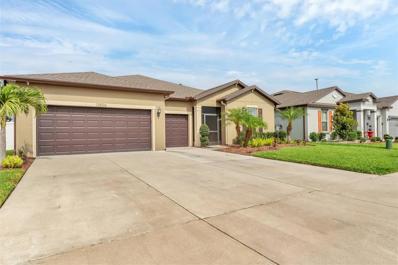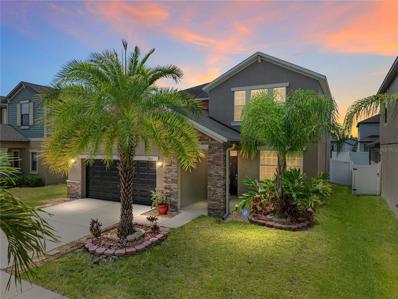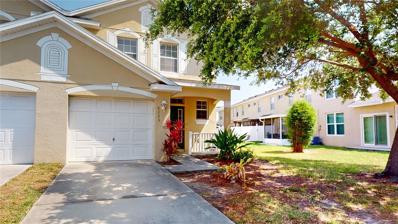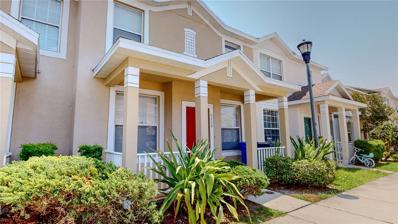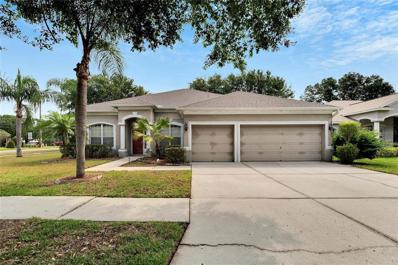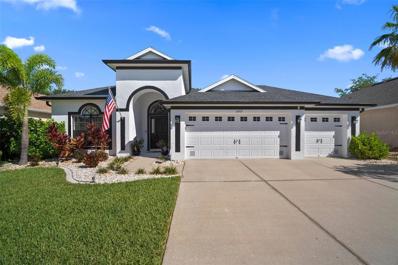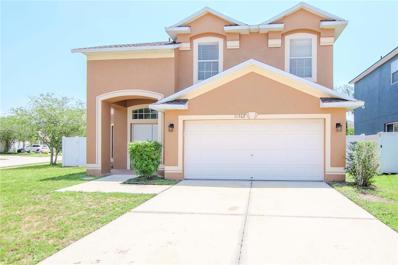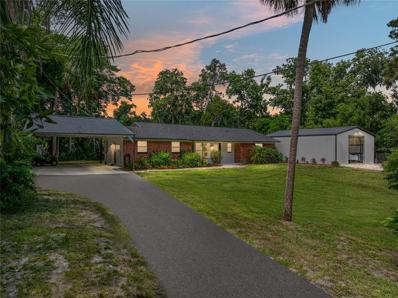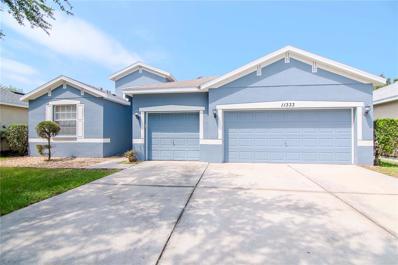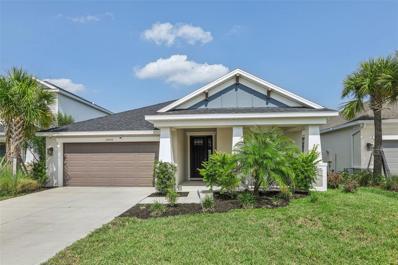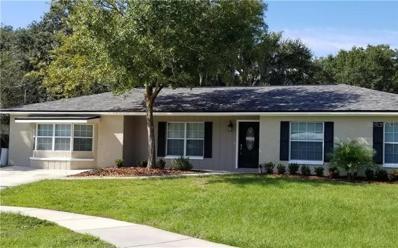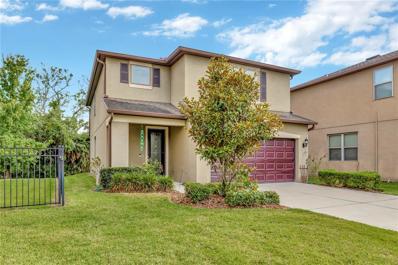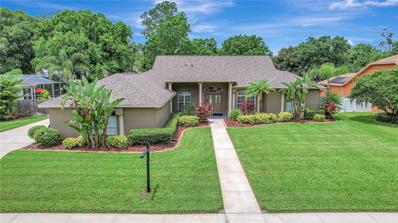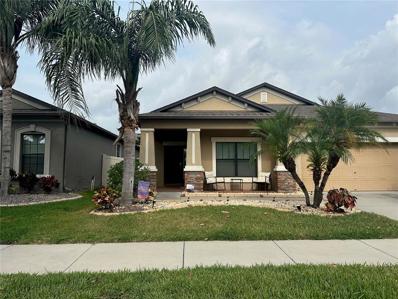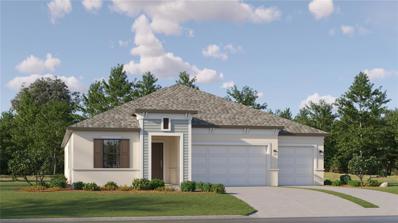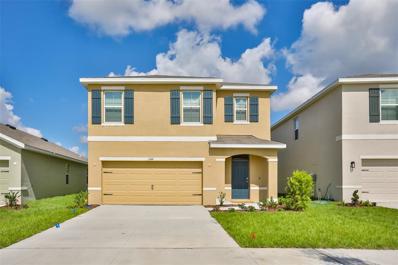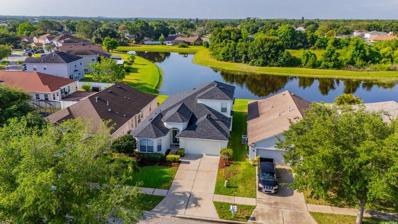Riverview FL Homes for Sale
- Type:
- Townhouse
- Sq.Ft.:
- 1,710
- Status:
- NEW LISTING
- Beds:
- 3
- Lot size:
- 0.05 Acres
- Year built:
- 2017
- Baths:
- 3.00
- MLS#:
- T3527920
- Subdivision:
- Summerfield Crossings Village
ADDITIONAL INFORMATION
Come see this Amazing property located in the Heard of Riverview. Completely surrounded by Shops, Restaurant, Supermarkets, such as Panera Bread, First watch, Outback steak house, Fresh Market, Road House, Long horn, Publix and Believe it or no So much more. This home Features a Fantastically large Kitchen with an amazing Allure from Its beautiful quartz Counter top that makes it so inviting to its large 36 inch upper cabinets and the full stainless steal appliances which will undoubtably build unforgettable memories For you. Additionally, it has spacious bedrooms with a built in Californian Closet Organizer System. In Addition to this, Both Bathroom Have Quartz Counter Tops extending the quality and elegance to every room. It is also close to Popular Gyms as well as Great Variety of Magnet and Charter Schools. Simply Put it is a Dream Come True. COME SEE THIS MAGNIFICENT HOME SOON!!!! BEFORE IS GONE. OWNER FINANCE AVAILABLE Down Payment 40k-50k Payments 2250-2500.
- Type:
- Single Family
- Sq.Ft.:
- 2,215
- Status:
- NEW LISTING
- Beds:
- 5
- Lot size:
- 0.13 Acres
- Year built:
- 2024
- Baths:
- 3.00
- MLS#:
- T3527780
- Subdivision:
- Triple Creek
ADDITIONAL INFORMATION
Under Construction. BRAND NEW HOME!! - This spacious two-story home boasts five bedrooms with room to spare. The first floor contains a breezy living room, dining room and kitchen in an open design. The spacious owner’s suite is tucked away on the second floor, along with all the secondary bedrooms, just off the versatile loft space. Triple Creek is a masterplan community in Riverview, FL, that offers new single-family homes for sale. Experience a peaceful suburban lifestyle surrounded by nature with great amenities that include a clubhouse, two swimming pools, sports courts and more. Close proximity to I-75 provides residents with smooth travels to the beaches and world-class entertainment in the Tampa Bay area, along with easy access to gorgeous trails in nearby Triple Creek Nature Preserve. For family-friendly living, Triple Creek is zoned for Sumner High School. Interior photos disclosed are different from the actual model being built.
- Type:
- Single Family
- Sq.Ft.:
- 1,993
- Status:
- NEW LISTING
- Beds:
- 4
- Lot size:
- 0.14 Acres
- Year built:
- 2020
- Baths:
- 2.00
- MLS#:
- O6205789
- Subdivision:
- Medford Lakes Ph 1
ADDITIONAL INFORMATION
This spacious LAKE FRONT single family home is a 4-bedroom, 2 bath, 2 car garage gem that is tucked away in serenity. A 2020 built, 6,279 sqft lot with clean landscaping and curb appeal with plenty privacy. This home highlights a KITCHEN seen in your dreams with high-end quartz countertops, large shaker style cabinets and stainless-steel Wi-Fi enabled appliances. This home also has a complete smart home set up with Wi-Fi thermostat, security system, and dedicated laundry room with Wi-Fi enabled washer and dryer. It also boasts a split bedroom open concept floor plan perfect for entertaining with tile throughout the main living areas, and cozy modern carpet in the bedrooms. Don't miss out on this incredible opportunity to own a piece of paradise in Riverview!
- Type:
- Single Family
- Sq.Ft.:
- 2,061
- Status:
- NEW LISTING
- Beds:
- 4
- Lot size:
- 0.14 Acres
- Year built:
- 2020
- Baths:
- 3.00
- MLS#:
- T3527833
- Subdivision:
- Crestview Lakes
ADDITIONAL INFORMATION
Step into elegance with the single-story North Carolina 2017 (Lennar) floor plan, where luxury meets functionality. As you enter through the grand foyer, you'll immediately feel welcomed into a space that seamlessly blends style with comfort. Entertain with ease in this home, as the dining room, family room, and expansive kitchen flow effortlessly together, creating an inviting atmosphere for gatherings of all kinds. The kitchen boasts bottom pull-out drawers for added storage convenience, making meal preparation a breeze. But the features don't stop there. Step outside to discover a fenced yard, ( Will only need to add gate on each side) offering both privacy and security, along with an enclosed lanai complete with a fan for added comfort. You also have an area to grill right outside the lanai. Plus, you'll have peace of mind with the added security of an Edmond security alarm system. For those seeking relaxation and recreation, this home offers access to a lake, dog park, dock, and playground, providing endless opportunities for outdoor enjoyment. And when the weather turns, storm shutters ensure your home is protected against the elements. Inside, you'll find thoughtful touches throughout, including a light fixture and a built-in desk to the right as you walk in the front door. These provide a designated workspace that seamlessly integrates into the home's design. Retreat to the master suite, where tranquility awaits. The master bath and spacious walk-in closet are seamlessly connected, offering both comfort and convenience. Experience the epitome of modern living in this meticulously designed home, where every detail has been carefully considered to provide the perfect blend of space, style, and functionality.
- Type:
- Single Family
- Sq.Ft.:
- 1,870
- Status:
- NEW LISTING
- Beds:
- 4
- Lot size:
- 0.13 Acres
- Year built:
- 2024
- Baths:
- 3.00
- MLS#:
- T3527771
- Subdivision:
- Triple Creek
ADDITIONAL INFORMATION
Under Construction. BRAND NEW HOME!! - This spacious two-story home features a contemporary open floorplan among the kitchen, living room and dining room on the first floor, perfect for hosting guests. The second floor contains a versatile loft that can double as a media room, as well as all four bedrooms, including an expansive owner’s suite with a lavish private bathroom. Triple Creek is a masterplan community in Riverview, FL, that offers new single-family homes for sale. Experience a peaceful suburban lifestyle surrounded by nature with great amenities that include a clubhouse, two swimming pools, sports courts and more. Close proximity to I-75 provides residents with smooth travels to the beaches and world-class entertainment in the Tampa Bay area, along with easy access to gorgeous trails in nearby Triple Creek Nature Preserve. For family-friendly living, Triple Creek is zoned for Sumner High School. Interior photos are different from the actual model disclosed being built.
- Type:
- Single Family
- Sq.Ft.:
- 1,555
- Status:
- NEW LISTING
- Beds:
- 3
- Lot size:
- 0.13 Acres
- Year built:
- 2024
- Baths:
- 2.00
- MLS#:
- T3527767
- Subdivision:
- Triple Creek
ADDITIONAL INFORMATION
Under Construction. BRAND NEW HOME!! - This single-story home optimizes space and prioritizes ease of living. An open concept design includes the family room and dining room as well as the kitchen with a center island to promote seamless transitions between activities. An attached patio provides outdoor space. Nearby is the cozy owner’s suite with a private bathroom and spacious walk-in closet, while two bedrooms are located down the hall. Interior photos disclosed are different from the actual model being built. Triple Creek is a masterplan community in Riverview, FL, that offers new single-family homes for sale. Experience a peaceful suburban lifestyle surrounded by nature with great amenities that include a clubhouse, two swimming pools, sports courts and more. Close proximity to I-75 provides residents with smooth travels to the beaches and world-class entertainment in the Tampa Bay area, along with easy access to gorgeous trails in nearby Triple Creek Nature Preserve. For family-friendly living, Triple Creek is zoned for Sumner High School.
- Type:
- Single Family
- Sq.Ft.:
- 1,817
- Status:
- NEW LISTING
- Beds:
- 4
- Lot size:
- 0.13 Acres
- Year built:
- 2024
- Baths:
- 2.00
- MLS#:
- T3527765
- Subdivision:
- Triple Creek
ADDITIONAL INFORMATION
Under Construction. BRAND NEW HOME - This convenient single-story plan opens to an inviting dining room with shared access to the kitchen and family room, ideal for seamless modern living. Tucked behind the kitchen, three secondary bedrooms enjoy their own wing of the home, while the expansive owner’s suite is ideally situated in the back corner, a peaceful retreat. Interior photos disclosed are different from the actual model being built. Triple Creek is a masterplan community in Riverview, FL, that offers new single-family homes for sale. Experience a peaceful suburban lifestyle surrounded by nature with great amenities that include a clubhouse, two swimming pools, sports courts and more. Close proximity to I-75 provides residents with smooth travels to the beaches and world-class entertainment in the Tampa Bay area, along with easy access to gorgeous trails in nearby Triple Creek Nature Preserve. For family-friendly living, Triple Creek is zoned for Sumner High School.
- Type:
- Single Family
- Sq.Ft.:
- 2,707
- Status:
- NEW LISTING
- Beds:
- 4
- Lot size:
- 0.17 Acres
- Year built:
- 2020
- Baths:
- 3.00
- MLS#:
- T3527568
- Subdivision:
- South Fork Tr R Ph 2a & 2b
ADDITIONAL INFORMATION
THIS IS THE ONE! Highly desirable 4/3/3 Pulte Dockside Model boasts an OPEN CONCEPT living area, SMART HOME Technology and beautiful POND VIEWS from the Kitchen, Great Room & Owner's Suite. Enjoy vibrant SUNRISES from the large COVERED SCREENED BACK PATIO & FULLY FENCED BACKYARD. Live off the power grid with LOW ELECTRIC BILLS ($20/month) and have PEACE OF MIND during power outages or storms with a FULL HOUSE SOLAR POWER SYSTEM boasting 48 panels + TESLA batteries that will store power for use of electricity even during outages. An ideal home for family gatherings and entertaining friends with its spacious OPEN GREAT ROOM boasting tinted triple sliding doors that disappear behind the wall to open the living area to the screened lanai which includes 3 ceiling fans, easy care epoxy coated flooring & plumbing for water hookup if a sink or kitchen is desired. Neutral color, light wash, WOOD PLANK TILE FLOORING throughout all living areas for a clean, seamless look between rooms. A TRAY CEILING in the living area adds an elegant look plus houses PREMIUM HOME THEATRE "KLIPSCH" Surround Sound SPEAKERS as well as a ceiling fan with eight 72" blades for maximum air circulation. Additional bar seating available at the OVERSIZED CENTER ISLAND adorned with upgraded QUARTZ COUNTERTOP, a stainless-steel sink with Filtered water & Decorative Pendant Lighting above. The centrally located kitchen has room for a small table and boasts UPGRADED STAINLESS STEEL APPLIANCES including a Whirlpool French Door Refrigerator, Microwave & Built-in Convection Oven that offers numerous additional capabilities including Remote access via phone app, Air Fryer mode & more. Adjacent to the living area is a short hall with private entry to the OVERSIZED OWNER'S RETREAT which includes a spacious bedroom with tray ceiling and a sitting area that has access to the back patio through sliding doors. Behind a convenient sliding pocket door is a nicely appointed bathroom with EXTENDED WALK-IN SHOWER boasting custom upgraded tile, DUAL VANITIES with GRANITE COUNTERS, a private water closet & a large walk-in closet. Two additional bedrooms are located at the front of home, just off the foyer and are separated by a hallway with full bathroom featuring a tub/shower combo as well as a linen closet & a walk-in storage closet. On the opposite side of the house is another bedroom that boasts an en-suite full bath featuring a glass enclosed walk-in shower. A great option for a Mother-in-Law suite, teen suite or private guest retreat. Convenient "drop zone" area is located just inside the house from the garage after passing through the laundry room. Other features include: In wall pest control system, Security system with front & rear exterior cameras, Low E Dual pane vinyl windows, Recessed LED lighting, Sentricon Termite System, Rain gutters in front as well as both sides of house, Smart Home Technology offers Cat 6 wiring throughout and enables control from your phone for Security system, including cameras, front entry & garage door access and alarm. Also use apps to control sprinkler system, water softener and oven too. LOW HOA of $125/year. Community offers pool with BBQ area, playground, basketball, dog park and Food Truck Fridays! Apex Academy of Martial Arts nearby offers camps and before/after school programs. Assumable VA loan at 3.25% might be an option for qualified VA buyers. Call for more info.
- Type:
- Single Family
- Sq.Ft.:
- 2,546
- Status:
- NEW LISTING
- Beds:
- 4
- Lot size:
- 0.13 Acres
- Year built:
- 2016
- Baths:
- 3.00
- MLS#:
- T3527562
- Subdivision:
- Ballentrae Sub Ph 2
ADDITIONAL INFORMATION
Move-in ready home located in the desirable Ballentrae subdivision in Riverview. Exterior freshly painted and lovely landscaping welcomes you at arrival. Upon entry to the home, you will find tile throughout the first level for easy cleaning. To your immediate right is a flex room that can be utilized to your desire for office, media, exercise, game, play, etc. Moving further, you enter the large Great Room with the Kitchen to the right. The Kitchen features stainless appliances, eat-in area, island with breakfast bar, stone counters, beautiful glass-tiled backsplash, and crown molding on the cabinets. To the left off the Great Room is a hall leading to a full bathroom and an additional bedroom, perfect for visiting family or friends. Ascending the stairs, you find carpet throughout the upper level. At the top of the stairs is a bonus room with tons of natural light that would make an excellent family or media room, play area, or exercise space. Off the bonus room to the left is a full bathroom and 2 additional bedrooms, both with walk-in closets. You will also find the Primary Bedroom boasting a walk-in, built-in closet system. Also showcased is the En Suite with a dual sink vanity, garden tub, and walk-in tiled shower. A screened-in porch out back with a private fenced yard will allow you to enjoy your morning coffee or evening cocktail. Schedule your showing today!
- Type:
- Townhouse
- Sq.Ft.:
- 1,578
- Status:
- NEW LISTING
- Beds:
- 3
- Lot size:
- 0.08 Acres
- Year built:
- 2006
- Baths:
- 3.00
- MLS#:
- T3527098
- Subdivision:
- Villages Of Bloomingdale Ph
ADDITIONAL INFORMATION
3 bedroom 2.5 baths with a one car garage corner unit. freshly painted with vinyl click water resistant flooring in both floor including the stairs. Inside the Villages of Bloomingdale community. that has a swimming pool, club house, fitness center and playground SELLER REQUEST BUYER MOST BE PRIMARY RESIDENCE. Seller will pay up to 2 points for Buyers closing cost or to buy down the interest rate.
- Type:
- Townhouse
- Sq.Ft.:
- 1,590
- Status:
- NEW LISTING
- Beds:
- 3
- Lot size:
- 0.04 Acres
- Year built:
- 2007
- Baths:
- 3.00
- MLS#:
- T3526632
- Subdivision:
- Villages Of Bloomingdale - Pha
ADDITIONAL INFORMATION
GOOD OPPORTUNITY ONE OF THE LARGEST 3 BEDROOM 2.5 BATH PLUS FAMILY ROOM WITH A LARGE SCREEN LANAI TOWN HOME IN THE GATED COMMUNITY OF VILLAGES OF BLOOMINGDALE, NO BACK NEIGHBORS WITH A VIEW OF THE POND. THE COMMUNITY OFFERS A CLUB HOUSE, SWIMMING POOL, FITNESS CENTER AND PLAYING AREA. SELLER WILL UP UP TO 2% OF CLOSING COST OR TO BUY DOWN THE INTEREST RATE.
- Type:
- Single Family
- Sq.Ft.:
- 3,147
- Status:
- NEW LISTING
- Beds:
- 4
- Lot size:
- 0.19 Acres
- Year built:
- 2006
- Baths:
- 4.00
- MLS#:
- T3526315
- Subdivision:
- Summer Spgs
ADDITIONAL INFORMATION
Discover the epitome of family living at 12902 Cattail Shore Ln in Riverview, Florida. This extraordinary 2-story home offers 4 bedrooms, 4 bathrooms, and a 3-car garage with its new roof (2024), on a spacious corner lot. Step into the welcoming foyer and find a versatile double French doored den/office space and a separate formal dining area, perfect for hosting guests. Beyond lies a vast living room/kitchen combo designed for entertaining and creating memories, boasting plenty of storage and seamless flow. The main floor features a luxurious primary suite with his and her walk-in closets, a private sliding glass door to the backyard oasis, and an ensuite split double vanity bathroom. A secondary bedroom with its own full bath, along with two additional bedrooms connected by a Jack and Jill bathroom, provide comfort and privacy. The secondary bedrooms all have access to a private door exciting into the backyard. The opposite side of the kitchen area, leads to a convenient laundry room, while upstairs, boasts an open loft area offering endless possibilities for a second office, spare bedroom, or relaxation space. Through the sliding doors of the living room is the inviting tranquil backyard area, perfect for family BBQs under a shade tree. Located close to schools, nature preserves, hospitals, supermarkets, and dining options, with easy access to major highways, this home offers the perfect blend of comfort, convenience, and community. Welcome home!
- Type:
- Single Family
- Sq.Ft.:
- 2,042
- Status:
- NEW LISTING
- Beds:
- 4
- Lot size:
- 0.18 Acres
- Year built:
- 2004
- Baths:
- 2.00
- MLS#:
- T3527550
- Subdivision:
- South Fork Unit 3
ADDITIONAL INFORMATION
*More photos coming soon...VA Assumable Loan 2.25%. The Search is over. This 4-bedroom, 2-bath, 3-car garage home is conveniently located on a cul-de-sac in a quiet neighborhood... Upon entering the home, you will be greeted by tall ceilings, beautifully lit foyer and open floor plan. To the left will be the front bedroom which can be used as an office/den or guestroom... With the second and third bedroom separated by a bathroom and linen closet, providing plenty of space for privacy. Private laundry room with storage is situated between the 3-car garage and hallway. The large eat-in kitchen has all updated stainless-steel appliances and solid wood cabinetry. Enjoy entertaining in the kitchen and the open living room while looking out the sliding doors into your tropical oasis backyard. Retire for the night in your private owner's suite with updated flooring and light fixtures, featuring French doors that lead out to the lanai. The ensuite bath is complete with dual sink vanity, garden tub, large walk-in shower, and large walk-in closet. The oversize backyard is surrounded by vinyl fencing with newly installed turf, river rock and a fire pit. The home also features all new exterior and interior paint, baseboards, carpet and luxury vinyl flooring. Don’t let this one slip away… Contact us for more details on VA assumable loan and to schedule your exclusive tour.
- Type:
- Single Family
- Sq.Ft.:
- 2,270
- Status:
- NEW LISTING
- Beds:
- 4
- Lot size:
- 0.17 Acres
- Year built:
- 2003
- Baths:
- 3.00
- MLS#:
- A4610784
- Subdivision:
- Lakeside Tr B
ADDITIONAL INFORMATION
Welcome to 11302 Marion Lake Ct, a stunning residence nestled in the heart of Riverview, FL. This beautiful home offers a perfect blend of comfort, style, and modern convenience, making it an ideal sanctuary for families and individuals alike. This home is PRICED TO SELL..!! With an oversize corner lot that could accomodate a pool, your FL paradise awaits! Step inside to discover an expansive open floor plan adorned with elegant finishes and abundant natural light. The spacious living area flows seamlessly into the gourmet kitchen, which is a chef’s dream featuring brand-new stainless steel appliances, including a fridge and mounted microwave, granite countertops, and ample cabinet space. Whether you're entertaining guests or enjoying a quiet evening in, this space is perfect for all occasions. The master suite is a true retreat, boasting a large walk-in closet and a luxurious ensuite bathroom with dual vanities, a soaking tub, and a separate shower. Additional bedrooms are generously sized, offering comfort and privacy for family members or guests. The home also includes a versatile bonus room that can be used as an office, playroom, or media center, catering to your unique needs. Recent updates throughout the home ensure peace of mind and modern living. Enjoy the benefits of a new roof, new flooring, fresh paint upstairs, and new lighting throughout. The HVAC system has been tested and serviced, guaranteeing year-round comfort. Even the garage floor has been freshly painted, adding to the home's pristine appeal. Step outside to the private backyard oasis, where you will find a covered patio perfect for al fresco dining and a beautifully landscaped yard ideal for relaxation and outdoor activities. The community itself offers a wealth of amenities including a sparkling swimming pool, playgrounds, and scenic walking trails. Situated in a friendly neighborhood, 11302 Marion Lake Ct is conveniently located near top-rated schools, shopping centers, dining, and entertainment options. With easy access to major highways, commuting to Tampa and surrounding areas is a breeze. Don't miss this opportunity to own a piece of paradise in Riverview. Schedule your private tour today and experience the exceptional lifestyle that awaits at 11302 Marion Lake Ct.
- Type:
- Single Family
- Sq.Ft.:
- 2,167
- Status:
- NEW LISTING
- Beds:
- 3
- Lot size:
- 0.57 Acres
- Year built:
- 1972
- Baths:
- 2.00
- MLS#:
- L4944822
- Subdivision:
- Unplatted
ADDITIONAL INFORMATION
Alafia River living at its best! Come see this riverfront three structure property and experience what all this over half acre lot has to offer you! First, step into your 3 bedroom 2 full bathroom 2,167 sq ft home! This home has been completely remodeled from kitchen to bathrooms! All new fans, flooring, all new windows and window treatments, lighting fixtures, kitchen countertops, cabinets, stainless steel appliances, refinished indoor laundry room, all new bathroom tiles and cabinets, toilets and fixtures, all interior with updated paint, and even upgraded electric and plumbing! The highlight of this home is the back room/sun room! It's the perfect set up for a fun room! Pool table fun with jukebox and tiki hut with countertop! Or you can transform it to a sitting area to relax and read your favorite books or set up your peaceful yoga area! ALL while enjoying the spectacular views of your private newer built multiple level deck overlooking the Alafia River in your backyard! Step down towards the river and you'll find the newer beautifully built boat dock and lift! All set up and ready for your boat to hit the water from the moment you move in! Or just lounge around and put your toes in the beach sand and feel like you're right on the coastline! Walk back up and check out your newly built oversized carport and then head over to the second structure that can either be your private shop or crafting oversized rooms, or even finish the flooring and with a little more work, can be turned into a small apartment/mother-in-law suite! Lots of potential and possibilities! Then lastly, check out the third structure on the property: The newly built 24' by 36' shop with 10ft doors! The whole thing is wired with electricity and makes the perfect setup to work on all your cars or off road toys or any and all boat motors or simply just use it for storage! So you see, this home is perfect for you to take ownership and enjoy the river life watching dolphins and manatees and otters and go fishing anytime you want! Take a short boat ride to the bay and really spend the day on the water! No HOA. Conveniently located under 30 minutes from Tampa and all your coastline favorites. Schedule your private tour today!
- Type:
- Single Family
- Sq.Ft.:
- 2,269
- Status:
- NEW LISTING
- Beds:
- 4
- Lot size:
- 0.15 Acres
- Year built:
- 2006
- Baths:
- 3.00
- MLS#:
- A4610776
- Subdivision:
- Rivercrest Ph 02 Prcl O & R
ADDITIONAL INFORMATION
Welcome to 11333 Bridge Pine Dr, a stunning 4-bedroom, 3-bathroom residence nestled in the heart of Riverview, FL. This well maintained home boasts over 2,500 square feet of living space, offering a perfect blend of comfort and elegance with a host of recent upgrades. This home is PRICED TO SELL..!! Step inside to find a spacious, open floor plan featuring a gourmet kitchen with newer stainless steel appliances, granite countertops, and a large center island, ideal for culinary enthusiasts and entertaining guests. The kitchen also benefits from updated plumbing, ensuring both functionality and peace of mind. The adjoining family room is bathed in natural light, creating a warm and inviting atmosphere enhanced by new flooring throughout and modern lighting fixtures. The master suite is a true retreat, complete with a luxurious en-suite bathroom featuring dual vanities, a soaking tub, and a walk-in shower. Three additional bedrooms provide ample space for family and guests, while a versatile bonus room can be used as a home office or playroom. Outside, the beautifully landscaped backyard is an oasis of tranquility, perfect for relaxing or hosting outdoor gatherings. The covered patio offers a wonderful spot for morning coffee or evening sunsets. Ensuring your comfort and efficiency, the HVAC system has been recently tested and serviced. Located in the desirable Bridge Pine community, this home is just minutes away from top-rated schools, shopping, dining, and easy access to major highways, making your commute a breeze. Don’t miss the opportunity to make this exquisite property your new home. Schedule a viewing today and experience the exceptional lifestyle that 11333 Bridge Pine Dr has to offer!
- Type:
- Single Family
- Sq.Ft.:
- 2,029
- Status:
- NEW LISTING
- Beds:
- 3
- Lot size:
- 0.15 Acres
- Year built:
- 2021
- Baths:
- 2.00
- MLS#:
- T3527280
- Subdivision:
- Echo Park
ADDITIONAL INFORMATION
Welcome to your next home! This exquisite residence features a gourmet kitchen with 42-inch cabinets, quartz countertops, high ceilings, tray ceilings, and ceramic plank tile in the living areas. The open floor plan includes a spacious living area with large windows that flood the space with natural light, showcasing the beautiful views of the tranquil backyard. The luxurious master suite boasts His & Hers walk-in closets, and the elegant bathroom features dual vanities and a soaking tub. Additional highlights include modern stainless steel appliances, energy-efficient windows, and ample storage space throughout. Situated in the Echo Park community in Riverview, Florida, this community has NO CDD FEES and is just a short distance from I-75, ensuring convenient access to major employment hubs, including a quick commute to MacDill Air Force Base. The community offers amenities such as a small lake, wetland conservation area, community dog park, and tot lot. Residents enjoy proximity to medical facilities, schools, shopping centers, dining options, and entertainment, making it a prime location for comfortable living. SELLER IS OFFERING $5K CLOSING COST INCENTIVES OR TOWARD BUYER RATE BUY-DOWN!
- Type:
- Single Family
- Sq.Ft.:
- 2,167
- Status:
- NEW LISTING
- Beds:
- 4
- Lot size:
- 0.29 Acres
- Year built:
- 1976
- Baths:
- 3.00
- MLS#:
- O6206190
- Subdivision:
- Unplatted
ADDITIONAL INFORMATION
Welcome to this beautifully appointed 4-bedroom, 3-bathroom family home in Riverview, FL, designed for comfort and functionality. Spanning a generous living space, this residence features a full basement, perfect for additional storage or transforming into a recreational area tailored to your tastes. Step inside to discover a spacious layout where each room flows seamlessly into the next. The living areas are bathed in natural light, providing a warm and inviting ambiance, ideal for family gatherings or relaxing evenings. The kitchen boasts modern fixtures and ample cabinet space, making meal preparation a breeze. Each of the 3 bedrooms offers comfort and privacy, while the 3 well-appointed bathrooms cater to both family and guest needs efficiently. The master suite includes an ensuite bathroom, ensuring a secluded and tranquil space to unwind. While the details of the interior square footage are unspecified, the thoughtful design of the home ensures optimal use of space, enhancing both the aesthetic and practical value. Residents of this delightful house will enjoy the peace of mind that comes with living in a vibrant community with easy access to local amenities, shopping, dining, and entertainment options. Whether for a growing family or someone seeking a spacious, functional home, 7401 Hancock St provides an excellent living environment to create lasting memories. Experience the perfect combination of comfort and convenience in this beautiful Riverview home.
- Type:
- Townhouse
- Sq.Ft.:
- 1,412
- Status:
- NEW LISTING
- Beds:
- 3
- Lot size:
- 0.03 Acres
- Year built:
- 2002
- Baths:
- 3.00
- MLS#:
- T3527489
- Subdivision:
- Osprey Run Twnhms Ph 2
ADDITIONAL INFORMATION
**GATED COMMUNITY**~ LOW HOA’s ~ NO CDD’s! This is the perfect townhome you’ve been waiting for! This BEAUTIFUL 3 Bedroom/3 Bathroom townhome is updated and ready to welcome you home. The First level features GORGEOUS New LVT flooring and fresh paint, spacious living and dining areas, BEAUTIFUL kitchen with plenty of cabinet space, an open versatile layout and a first floor guest suite, full bath & sliders out to your fully covered and enclosed lanai area. On the Second floor you will find the owners retreat with en suite & volumn Ceilings, also a conveniently located 2nd floor Laundry area along with a spacious secondary bedroom and additional full bath. Enjoy a cup of coffee in the morning in your screened in Lanai. Great investment property with no CDD and low HOA!! These units do not become available often! DO NOT MISS THIS OPPORTUNITY!!
- Type:
- Single Family
- Sq.Ft.:
- 2,200
- Status:
- NEW LISTING
- Beds:
- 4
- Lot size:
- 0.11 Acres
- Year built:
- 2016
- Baths:
- 3.00
- MLS#:
- T3527445
- Subdivision:
- Magnolia Park Southwest G
ADDITIONAL INFORMATION
One or more photo(s) has been virtually staged. Welcome home to the GATED community of Magnolia Park! This inviting 3-bedroom plus den, 2.5-bath home is nestled on a conservation lot with NO BACKYARD NEIGHBORS! The first floor boasts a versatile den/office space that could easily be converted into a 4th bedroom as there is already a walk-in closet. Embracing modern living, the open floorplan seamlessly connects the kitchen, living room, and dining room, ideal for entertaining family and friends. The kitchen features plenty of cabinet space, stainless steel appliances, recessed lighting, and granite countertops complete with a breakfast bar that has room for seating. Glass sliders lead out onto the covered, screened-in lanai where most of your time will want to be spent relaxing and soaking in the serene views. Upstairs, discover a generously sized family room, perfect as a secondary living area or game room. Retreat to the primary bedroom which features an ensuite bathroom complete with dual vanity sinks and walk-in shower and an oversized walk-in closet. There is no shortage of closet space throughout the home as each of the secondary bedrooms also have their own walk-in closet. The remaining full bath and laundry room are conveniently located nearby. Magnolia Park offers amazing amenities such as a resort-style community pool with splash pad, playground, and a half basketball court all for a low monthly HOA fee which INCLUDES LAWN MAINTENANCE! You are only a 5-minute drive to I-75, I-4, and the Crosstown, making commuting to downtown Tampa, Tampa International Airport, MacDill Air Force Base and so much more a breeze. NEW HOT WATER HEATER INSTALLED IN 2024!
- Type:
- Single Family
- Sq.Ft.:
- 2,700
- Status:
- NEW LISTING
- Beds:
- 4
- Lot size:
- 0.34 Acres
- Year built:
- 1997
- Baths:
- 3.00
- MLS#:
- T3526555
- Subdivision:
- Bell Creek Hammocks North Sub
ADDITIONAL INFORMATION
Welcome to this beautifully maintained 4-bedroom, office, Bonus room, 3-bathroom home nestled in a desirable community and sits on a spacious 1/3 Acre lot!! This spacious residence boasts 2,700 sq. ft. of living space with an open-concept floor plan, perfect for modern living. Step inside to find a bright and airy living area with high ceilings and large windows that fill the space with natural light. The gourmet kitchen is a chef's delight, featuring stainless steel appliances, hood stove, quartz countertops, a large island. Adjacent to the kitchen is a cozy family room, ideal for entertaining guests or enjoying family time. The master suite offers a peaceful retreat with a walk-in closet and an en-suite bathroom complete with dual vanities, and a separate rain shower. The additional three bedrooms are generously sized and share two well-appointed bathrooms. Upstairs you will find a spacious bonus room perfect for out of town guests!! Outside, the fenced backyard provides a private oasis with a covered patio, a newly renovated SALT WATER POOL, all perfect for outdoor dining and relaxation. The home also includes a three car oversized garage and a laundry room for added convenience. Located in a friendly neighborhood with easy access to schools, shopping, dining, and major highways, this home offers both comfort and convenience. Don't miss the opportunity and Schedule a viewing today! Whole home generator STAYS! *Roof is 6 years, AC 2019, POOL RENOVATED & EQUIP 2024, WATER HEATER 2021 ** SELLER is willing to consider buyer concession for closing costs or rate buy down**
- Type:
- Single Family
- Sq.Ft.:
- 1,993
- Status:
- NEW LISTING
- Beds:
- 4
- Lot size:
- 0.13 Acres
- Year built:
- 2014
- Baths:
- 2.00
- MLS#:
- T3527351
- Subdivision:
- Estuary Ph 2
ADDITIONAL INFORMATION
Come make this 4 bed 2 bath 2013 built home by MI Homes yours! In the heart of the rapid growing Riverview area. Easy access to major highways like I-75 & US 301 making any commute reasonable. Home features include granite kitchen countertops, two-car garage, fenced in home with lanai & jacuzzi!
- Type:
- Single Family
- Sq.Ft.:
- 2,647
- Status:
- NEW LISTING
- Beds:
- 4
- Lot size:
- 0.16 Acres
- Year built:
- 2024
- Baths:
- 3.00
- MLS#:
- T3527314
- Subdivision:
- Triple Creek
ADDITIONAL INFORMATION
Under Construction. BRAND NEW HOME - The family room, kitchen and dining room meet in a convenient and contemporary open floorplan at the heart of this single-level home. A versatile den is ideal as a home office or workout space. The owner’s suite is privately located at the back, while three secondary bedrooms near the entry provide plenty of room for a growing family. Interior photos disclosed are different from the actual model being built. Located near I-75 surrounded by lush natural scenery, Triple Creek is a master-planned community in Riverview, FL, that offers new single-family homes showcasing Lennar’s Next Gen® design for sale. At Triple Creek, homeowners enjoy exclusive access to a wide variety of resort-style amenities designed to provide lavish recreational pleasure and healthy living. Triple Creek residents are close to St. Joseph’s Hospital - South, numerous restaurants and popular attractions such as Bahia Beach, Apollo Beach Park and Triple Creek Nature Preserve. Only 15 miles away is the Tampa Bay area for big city pleasures, beautiful sand beaches and a plethora of water sports.
- Type:
- Single Family
- Sq.Ft.:
- 2,522
- Status:
- NEW LISTING
- Beds:
- 5
- Lot size:
- 0.12 Acres
- Year built:
- 2019
- Baths:
- 3.00
- MLS#:
- T3527384
- Subdivision:
- Southfork Lakes
ADDITIONAL INFORMATION
This spacious DR Horton **block on block** construction home features 5 bedrooms, one of them being downstairs with a full bathroom next to it, 3 full bathrooms, plus a bonus room. As soon as you enter the property, there's a large foyer that leads to the main living areas with views of the conservation and pond. Kitchen offers a large island, granite counter tops, walk in pantry. Upstairs you will find a bonus room and the additional 4 bedrooms. Walk in pantry and wait until you experience the tranquil views of the pond and no backyard neighbors! The community features a resort-style pool, playground, gym, walking trails around lakes and parks, amphitheater, BBQ area for residents, a place to rent for your events/gatherings at the community center, and within minutes of all restaurants, shops, South Bay Hospital, VA Hospital, major supercenters, easy access to highways and just 15 minutes away from the Tampa Bay where you will find, waterfront activities, boating, the beautiful Apollo Beach Nature Park with a pet-friendly beach, and the best sunsets in the Tampa Bay. Agente habla espanol.
- Type:
- Single Family
- Sq.Ft.:
- 2,700
- Status:
- NEW LISTING
- Beds:
- 4
- Lot size:
- 0.13 Acres
- Year built:
- 2008
- Baths:
- 3.00
- MLS#:
- T3526163
- Subdivision:
- Panther Trace Ph 2a-2 Unit
ADDITIONAL INFORMATION
Welcome Home! Come see this this Fabulous Home offering 4-bedrooms, 3 baths, *PLUS a Bonus Room and a 2 car garage Home boasting just under 2700sqft of Living Space. Located on a beautiful **WATERFRONT** lot in Panther Trace! Recent renovations include: *NEW ROOF, Updated Appliances, Interior and exterior paint, fresh mulch, wood look tile flooring on the main floor and new plush gray carpet on the stairs, bedrooms, and loft area. This home features a gorgeous pond view! This house features an open floor plan on the main floor. The first floor Master Suite is located towards the rear of the house w/ tray ceiling, dual sinks, huge closet, separate shower and garden bathtub. This home offers a split bedroom floor plan for privacy. The two secondary bedrooms are located towards the front of the house on the first floor. This home features a giant upstairs bonus room with the 4th bedroom and full bath…Makes a great guest/teen suite! Your formal dining room and an expansive great room overlook a tranquil pond setting. A gourmet kitchen with Granite Tops, stainless steel appliances and Lots of cabinets. The Location is ideal with quick access to Highway 301 for shopping and a Plethora of restaurants or jump on Interstate 75 to Downtown Tampa, Airport, and MacDill Air Force Base. Panther Trace is a Master Community with many amenities including: resort style swimming pools, playgrounds, walking trails, tennis, volleyball, basketball courts, and clubhouse. Call Today and Schedule a Private Tour!
| All listing information is deemed reliable but not guaranteed and should be independently verified through personal inspection by appropriate professionals. Listings displayed on this website may be subject to prior sale or removal from sale; availability of any listing should always be independently verified. Listing information is provided for consumer personal, non-commercial use, solely to identify potential properties for potential purchase; all other use is strictly prohibited and may violate relevant federal and state law. Copyright 2024, My Florida Regional MLS DBA Stellar MLS. |
Riverview Real Estate
The median home value in Riverview, FL is $394,995. This is higher than the county median home value of $220,000. The national median home value is $219,700. The average price of homes sold in Riverview, FL is $394,995. Approximately 64.1% of Riverview homes are owned, compared to 27.29% rented, while 8.62% are vacant. Riverview real estate listings include condos, townhomes, and single family homes for sale. Commercial properties are also available. If you see a property you’re interested in, contact a Riverview real estate agent to arrange a tour today!
Riverview, Florida has a population of 88,191. Riverview is more family-centric than the surrounding county with 40.42% of the households containing married families with children. The county average for households married with children is 29.82%.
The median household income in Riverview, Florida is $68,442. The median household income for the surrounding county is $53,742 compared to the national median of $57,652. The median age of people living in Riverview is 34.9 years.
Riverview Weather
The average high temperature in July is 90.5 degrees, with an average low temperature in January of 50.1 degrees. The average rainfall is approximately 52.8 inches per year, with 0 inches of snow per year.
