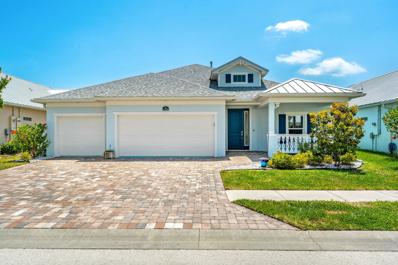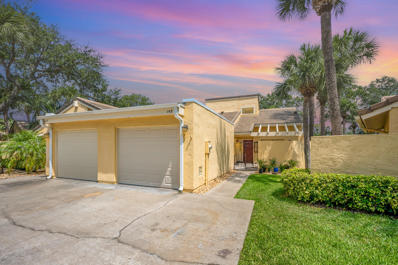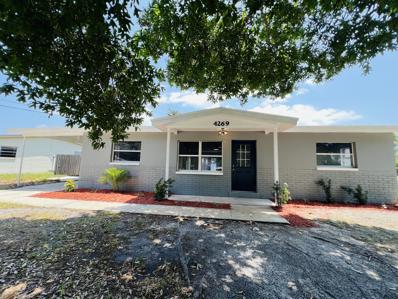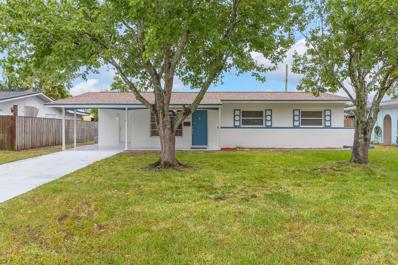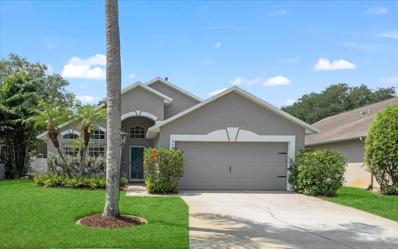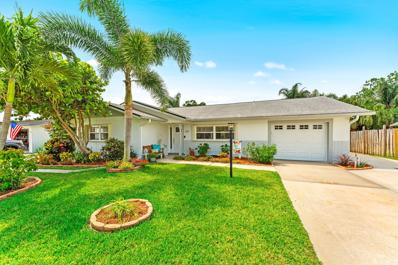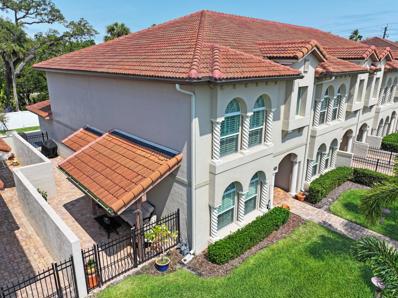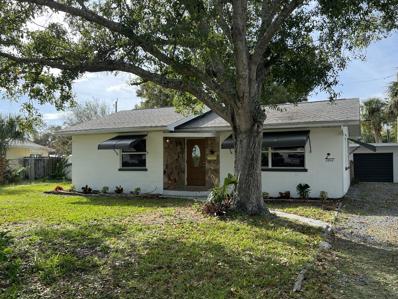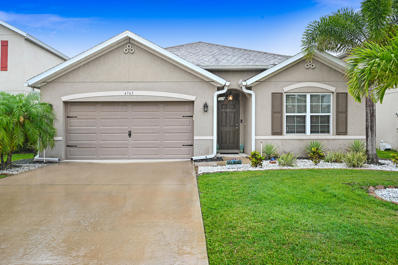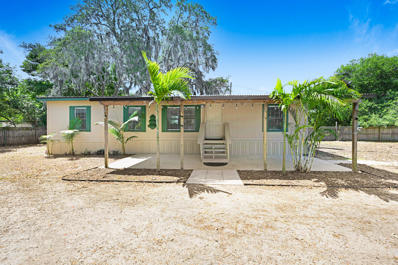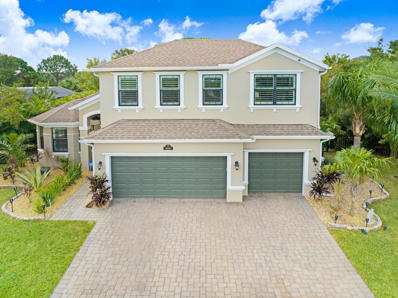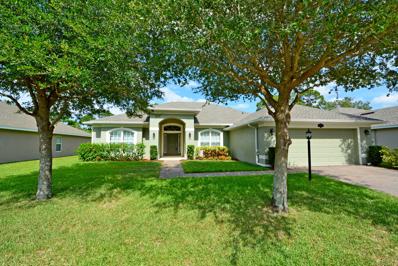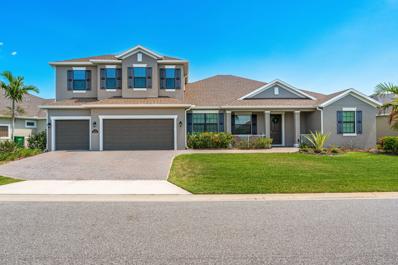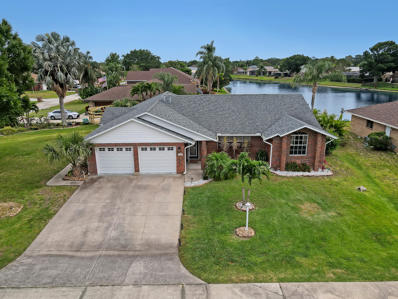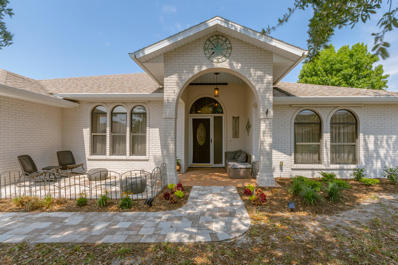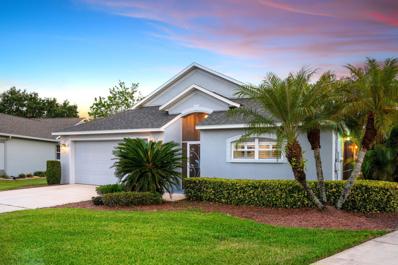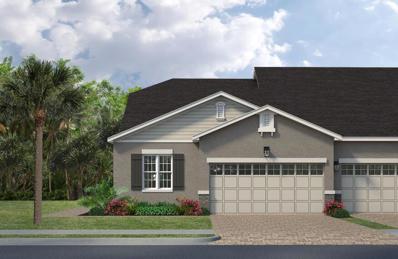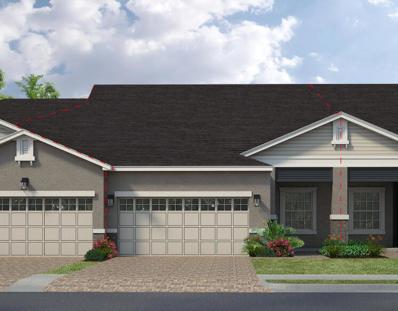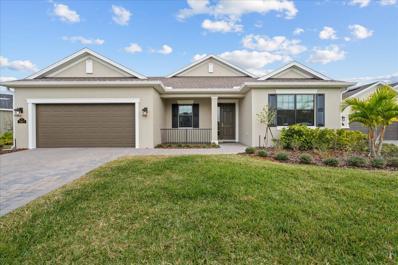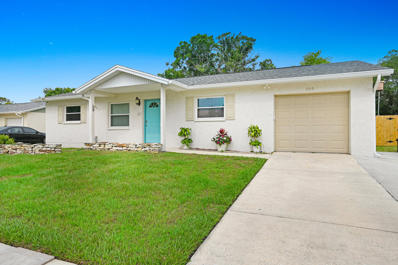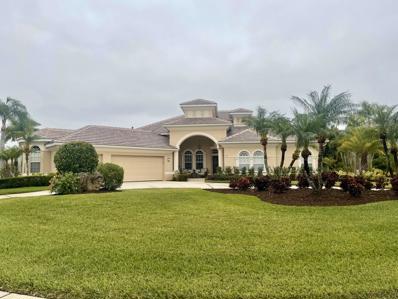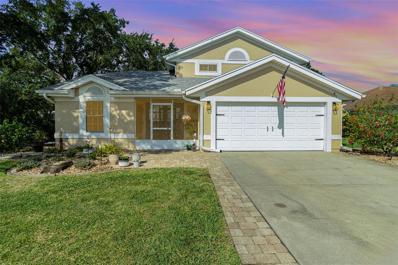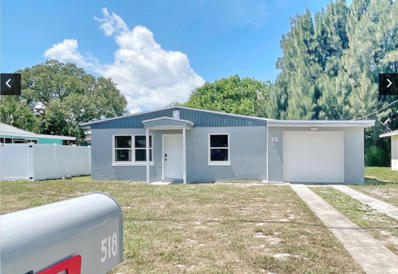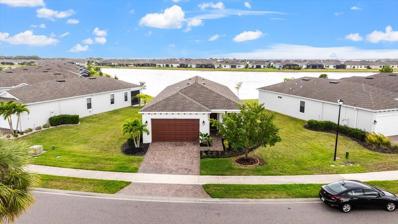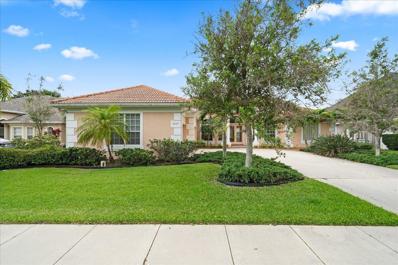Melbourne FL Homes for Sale
- Type:
- Other
- Sq.Ft.:
- 2,407
- Status:
- NEW LISTING
- Beds:
- 4
- Lot size:
- 0.17 Acres
- Year built:
- 2019
- Baths:
- 3.00
- MLS#:
- 1014269
- Subdivision:
- Capron Ridge Phase 2
ADDITIONAL INFORMATION
Built in 2019, this stunning 4 bed, 3 bath pool home is nestled in the Key West cottage style community of Cashel Village. Features include: Incredible kitchen w/ large dormer for natural light, sizable island, large pantry & beautiful quartz counters. Easily transition to indoor/outdoor living w/ the expansive sliders that open to screened pool area. Primary suite features a luxuriously large walk-in closet, quartz counter vanity & floor to ceiling tile in shower. Additionally, the property offers: Guest suite w/ full bath & pocket door that shuts off to the rest of the house, Entry w/ 15 ft ceilings, Living Room w/ Cathedral ceiling, Tray ceilings in the primary suite & dining area, craftsman style doors & casings, porcelain tile floors, 3 car garage, paver driveway & pool deck, impact windows, hurricane screens, gas range & pool heater, front porch w/ metal accent roof & privacy backing up to a preserve. Excellent location, Tons of amenities & HOA provides lawn care. Call Today!
$337,000
149 Eton Circle Melbourne, FL 32940
- Type:
- Other
- Sq.Ft.:
- 1,211
- Status:
- NEW LISTING
- Beds:
- 2
- Lot size:
- 0.06 Acres
- Year built:
- 1983
- Baths:
- 2.00
- MLS#:
- 1014259
- Subdivision:
- Regents Walk
ADDITIONAL INFORMATION
Nestled among the majestic shade trees is this updated 2 bedroom 2 bath unit in Regents Walk! You are welcomed in through the iron gates and beautiful private courtyard. The dark wood look tile floors and soaring ceilings give a gracious feel to the living areas. The kitchen is up-to-date with white cabinets & stainless appliances. New floor to ceiling sliders to paver patio show off the unexpected huge private backyard! The master bedroom is big, bright & airy! Relax with the knowledge of new roof in 2020, new HVAC in 2021, new Hot Water Heater 2023 AND all new plumbing in 2023! Everything is done with the highest quality so that you can enjoy not only maintenance free lifestyle just steps from the community pool but all that Suntree Country Club has to offer!
- Type:
- Other
- Sq.Ft.:
- 1,280
- Status:
- NEW LISTING
- Beds:
- 3
- Lot size:
- 0.21 Acres
- Year built:
- 1961
- Baths:
- 2.00
- MLS#:
- 1014245
- Subdivision:
- Sherwood Park Sec F
ADDITIONAL INFORMATION
Just Hit the market, This one has it ALL! Gorgeous Rock solid BLOCK home, with 2021 Roof and durable architectural shingle, new 'life proof' flooring throughout is just the start! This home sits on an ideal corner lot, and includes Brand new, high-efficiency AC system just installed with warranty, Hot water tank, Fenced... backyard, stainless steel appliances and brand-new kitchen, the works! With the Country Classy, feel you'll love the custom tile work and Spa Style bathrooms With all new faucets, light fixtures, valves, etc. Absolutely move in ready, just a bit of landscaping to finish off this Home Run. No HOA, Low property taxes, and rapidly appreciating neighborhood makes this Home a Solid investment. Really an Impressive residence, but come decide for yourself. Home is on lock box, ASAP showings available!
$269,000
583 Sioux Avenue Melbourne, FL 32935
- Type:
- Other
- Sq.Ft.:
- 1,159
- Status:
- NEW LISTING
- Beds:
- 3
- Lot size:
- 0.15 Acres
- Year built:
- 1962
- Baths:
- 2.00
- MLS#:
- 1014214
- Subdivision:
- Cresthaven Homes Sec 2
ADDITIONAL INFORMATION
IMPECCABLE 1960's GEM!! MOVE-IN READY!! This well-maintained 3 bed/2bath house featuring: remodeled kitchen, granite countertops, new roof Nov. 2022, porcelain tiled floors through-out, large screened patio with slate floor, re-piped plumbing 2020, new well pump 2024, freshly painted interior/exterior, upgraded bathroom fixtures and cabinets, laundry room, large fenced backyard and shed. NEW MODERN entrance doors, closet doors, light fixtures, and ceiling fans installed 2024. Two beautiful large shade trees in front yard. Well established Melbourne neighborhood near Jimmy Moore Park, Roy Allen Elementary, I-95 access and the beaches. Call now, this stunning jewel won't last long.
- Type:
- Other
- Sq.Ft.:
- 1,532
- Status:
- NEW LISTING
- Beds:
- 3
- Lot size:
- 0.12 Acres
- Year built:
- 1995
- Baths:
- 2.00
- MLS#:
- 1014191
- Subdivision:
- James Landing
ADDITIONAL INFORMATION
As soon as you enter this home, you'll know it was worth the wait to find your new home! The open floor plan with volume ceilings lends itself to a bright, cheery feeling right from the start. The entire home features all tile flooring for ease of maintenance, especially with kids and pets! There is a flex area for use as a family room, office, or whatever suits your lifestyle. The kitchen has plenty of cabinetry and a pantry for all your storage needs. Your personal relaxation space is the primary bedroom with an en-suite bath. Your covered, screened patio adds space for entertaining family and friends. The home is ideally located across from Wickham Park, close to all major employers, schools, shopping, medical, I-95, and don't forget the Space Coast's beautiful beaches, along with spectacular rocket launches right out your front door from KSC. Lastly, treat yourselves to an easy ride to the Port for a cruise just because! Call today before someone else is living in your new home.
- Type:
- Other
- Sq.Ft.:
- 1,682
- Status:
- NEW LISTING
- Beds:
- 3
- Lot size:
- 0.19 Acres
- Year built:
- 1999
- Baths:
- 2.00
- MLS#:
- 1014193
- Subdivision:
- University Park Sec A
ADDITIONAL INFORMATION
**Owner Financing Available** Pride of ownership shines throughout this beautifully maintained, turnkey home, built in 1999 and brimming with/ upgrades! This Charming 3BD/2/BA residence has undergone significant renovations, including modernized bathrooms, stylish new tile & laminate flooring, 5'' Baseboards in all rooms, fresh interior/exterior paint, & recessed lighting in every room just to name a few! The kitchen offers plenty of counter space and two large windows, creating a nice & bright atmosphere. Have peace of mind with/ accordion storm shutters, generator hookup, HVAC in 2023, roof in 2018. Enjoy the incredible outdoor space w/ lush tropical landscaping, a fenced back yard, a covered patio, a paver walkway & 10x10 ''Tuff'' shed. There is also ample RV or boat parking space for those looking for adventure! Located centrally just minutes from FIT, Major employers such as L3 Harris, Grumman, Municipal golf course, Downtown Melbourne, shopping, restaurants & the beaches.
$600,000
2260 Enjoya Lane Melbourne, FL 32901
- Type:
- Other
- Sq.Ft.:
- 2,103
- Status:
- NEW LISTING
- Beds:
- 4
- Lot size:
- 0.09 Acres
- Year built:
- 2018
- Baths:
- 3.00
- MLS#:
- 1014181
- Subdivision:
- Crane Creek Landing Townhomes
ADDITIONAL INFORMATION
Gated WATERFRONT community w/POOL & FISHING PIER perched directly on Crane Creek! 2018 LUXURY Townhome in the heart of Historic Downtown Melbourne, exquisite exterior façade, superb architectural detail, GORGEOUS 4BR, 2.5 BA, Magnificent OPEN CONCEPT living w/PLANTATION SHUTTERS over IMPACT RATED WINDOWS. Enjoy lounging by the pool mesmerized by jumping fish & manatee or launch your kayak to explore waterway adventures! Relax in your PRIVATE COURTYARD listening to your favorite tunes w/OUTDOOR SPEAKERS. GRANITE countertops, crown molding, SS appliances, GAS range, LED lights, ceiling fans, kitchen island w/raised breakfast bar & PREP SINK, walk-in pantry, upstairs laundry, ELEVATOR READY! Private Rear entry OVERSIZED 2 car garage w/overhead STORAGE. HOA incl. exterior maintenance, roof, lawn, pool & pier. Rare opportunity in Downtown Melbourne- steps from best of class restaurants, shops & nightlife! Don't Miss This Hard to beat location only minutes to our beautiful beaches.
- Type:
- Other
- Sq.Ft.:
- 1,014
- Status:
- NEW LISTING
- Beds:
- 2
- Lot size:
- 0.24 Acres
- Year built:
- 1952
- Baths:
- 1.00
- MLS#:
- 1014167
- Subdivision:
- Country Club Colony
ADDITIONAL INFORMATION
LOCATION, LOCATION, LOCATION! Opportunity to buy one of the smaller homes in a much higher price point neighborhood. Sought after location in Country Club Colony, near Crane Creek Golf Course (south of 192, west of Babcock and north of FIT). Charming open floor plan with updated kitchen including island with cooktop, hardwood floors, large windows and lots of recessed lighting for open, airy living. Fully fenced large back yard features a huge wood deck with pergola and storage shed. Oversized detached garage plus additional parking for boat. No HOA in this community. NEW ROOF AND HVAC SYSTEM at closing with the right contract. Also features tankless water heater. Easy to show, please use ShowingTime.
- Type:
- Other
- Sq.Ft.:
- 1,934
- Status:
- NEW LISTING
- Beds:
- 4
- Lot size:
- 0.15 Acres
- Year built:
- 2017
- Baths:
- 2.00
- MLS#:
- 1014116
- Subdivision:
- Ridgecrest
ADDITIONAL INFORMATION
🏡 Dream Home Awaits You! 🏡 🛌 4 Bedrooms 🛁 2 Bathrooms Welcome to this stunning 4-bedroom, 2-bathroom home in the highly desired location you've been waiting for! From the moment you step inside, you'll be captivated by the thoughtful upgrades and stylish features throughout. ✨ Key Features: Vinyl Flooring: Elegant and durable, the vinyl flooring adds a touch of modern sophistication. Updated Kitchen: The heart of the home, the kitchen boasts contemporary design and functionality. Bath Vanities: Beautifully updated vanities in both bathrooms. Cortez Countertops: Enjoy the sleek Cortez countertops that enhance the kitchen's appeal. 🌟 Additional Upgrades: Kitchen: 1. Upgraded cabinets with stylish handles 2. Quartz countertop 3. Upgraded pantry door with extra shelves added 4. Upgraded Samsung - 6.3 cu. ft. Front Control Slide-in Electric Range with Convection & Wi-Fi, Fingerprint Resistant - Stainless Steel 5. Upgraded Samsung - StormWash 24" Top Control Built-In Dishwasher with AutoRelease Dry 6. Floor updated from carpet to vinyl - entire house 7. Bathroom faucet and shower head upgraded 8. Bathroom sink upgrade with quarts vanity 9. Cullingans water softener through out the house 10. Culligan's reverse osmosis water filters provide cleaner and better-tasting water for the whole family to enjoy in kitchen sink 11. New AC unit 12. Security shatter proof films on all windows and patio doors 13. Upgraded landscape with additional palm trees 14.Upgraded light fixtures throughout the house 15. Screened patio
- Type:
- Other
- Sq.Ft.:
- 1,152
- Status:
- NEW LISTING
- Beds:
- 3
- Lot size:
- 0.23 Acres
- Year built:
- 1985
- Baths:
- 2.00
- MLS#:
- 1014120
ADDITIONAL INFORMATION
Looking for a RENTAL to AIRBNB? Or do you want to live 10 MINUTES FROM THE BEACH? There is NO HOA. There are NO DEED RESTRICTIONS. Bring all your toys! There are NO RENTAL RESTRICTIONS. Check out this FULLY REMODELED 3 bedroom, 2 bath gem with QUARTZ countertops, NEW cabinetry, NEW STAINLESS STEEL appliances, and NEW WATERPROOF LUXURY VINYL (no carpets). Property has some NEW PIPING, NEW WIRING, and a METAL ROOF about 5 years old. This old Florida retreat is on a DOUBLE LOT at the end of a low-traffic DEAD END STREET. At almost a QUARTER ACRE, it is NOT IN A FLOOD ZONE. Large CAR PORT offers shelter for 2 cars. Large SHED provides amply storage space. WOW!
$810,000
906 Shiloh Drive Melbourne, FL 32940
- Type:
- Other
- Sq.Ft.:
- 2,758
- Status:
- NEW LISTING
- Beds:
- 4
- Lot size:
- 0.24 Acres
- Year built:
- 2014
- Baths:
- 3.00
- MLS#:
- 1014076
- Subdivision:
- Strom Park
ADDITIONAL INFORMATION
Well maintained 4 bed 3 bath 3 car garage home located in the low HOA community of Strom Park in Viera West. Premuim .25 acre lot completely fenced in. Beautiful pool area with pavers throughout. Gas heated saltwater pool & spa with screen enclosure. Substantial privacy in this backyard with assortments of trees & no neighbors behind you. Gourmet kitchen with off white cabinets,granite counters,backsplash,stainless steel appliances, gas range, large eat in nook area as well as a stool height kitchen island. Stylish tile flooring throughout main areas of the first floor including the master & 2nd bathroom. Luxury vinyl flooring in all 3 first floor bedrooms including the master bedroom. 2nd floor is carpeted with a massive bonus room and 4th bedroom as well as a 3rd full bathroom. Decorative plantation shutters & addtional gutters. Impact rated sliders located in the family & master br leading out to the pool. Impact windows and accordion storm shutters around the whole house. Surround speakers on 1st floor. Surround sound wired for upstairs. Outside area is plumbed for gas making it easy to bbq or install a summer kitchen. 3 Car garage is plumbed for a sink. Laundry room has additional storage under the stairs to the 2nd floor. Master bedroom features long tray ceiling and walk in closet. Master bathroom has 2 vanities and sinks as well as separate tub & shower. Generator outlet installed on the exterior. Just bring your generator
- Type:
- Other
- Sq.Ft.:
- 2,409
- Status:
- NEW LISTING
- Beds:
- 4
- Lot size:
- 0.21 Acres
- Year built:
- 2013
- Baths:
- 2.00
- MLS#:
- 1014055
- Subdivision:
- Preserve At Heritage Oaks
ADDITIONAL INFORMATION
Beautiful well-maintained home featuring brick paver drive and walkway to the front door. Gated community. Vaulted ceilings throughout. Spacious working kitchen with a large formal dining area. Owners suit has a private door to the patio. Owners bathroom is complete with garden tub and shower along with double vanities. Screen closed extended back patio is the perfect space for outdoor living and entertaining. Orange and lemon tree in back yard with sightings of rabbits and other wildlife. BONUS - fridge in garage stays! Washer and dryer stays! New A/C system with a transferable warranty. New roof with a transferable warranty. Community pool and large vacant lot for activities. 2195 Botanica Cir offers the perfect blend between roominess, function, and appeal for comfortable relaxed living.
- Type:
- Other
- Sq.Ft.:
- 3,377
- Status:
- NEW LISTING
- Beds:
- 5
- Lot size:
- 0.26 Acres
- Year built:
- 2020
- Baths:
- 5.00
- MLS#:
- 1014213
- Subdivision:
- Trasona
ADDITIONAL INFORMATION
Spanning over 3,300 square feet, this 5-br (yes, they all have closets), 4.5 bath, & 1 bonus room is more than just a house—high key, it's a dream. The open-concept layout practically shouts, ''Entertain here!'' The gourmet kitchen will have you channeling your inner chef. Gordon Ramsay, who? The primary suite is a retreat!. A spa-like bathroom with a soaking tub perfect for hiding from the kids. The other rooms are so spacious that your guests might ''accidentally'' extend their stay. The bonus room? Make it a home theater, zen den, playroom, or gym. The covered lanai and large yard are calling your name. BBQ parties, putt-putt tourneys, morning bevs, or just admiring your domain—this space does it all. Located on LEGENDARY Poulicny (po-lick-knee) Lane, this neighborhood is so friendly it could rival a sitcom. Parks, walking trails, epic clubhouse, pickle ball galore, playgrounds, golf courses, top-rated schools, and a stone's throw from shopping and dining—it's got it all.
$535,000
160 Palm Circle Melbourne, FL 32940
- Type:
- Other
- Sq.Ft.:
- 1,864
- Status:
- NEW LISTING
- Beds:
- 3
- Lot size:
- 0.31 Acres
- Year built:
- 1994
- Baths:
- 2.00
- MLS#:
- 1014134
- Subdivision:
- Palm Shore Estates
ADDITIONAL INFORMATION
This stunning 3 bedroom, 2 bathroom, single-family home offers the perfect blend of luxury and comfort in a tranquil neighborhood just minutes away from Patrick Space Force Base. The kitchen features a modern granite countertop with ample space for cooking and entertaining. Enjoy the added appeal of a relaxing hot tub and a spacious pool in the backyard, offering the ideal setting for outdoor leisure. Take delight in a peaceful and private oasis for residents with waterfront views. Located within the sought after Satellite school district, families can take advantage of top-rated educational opportunities for children. This home has it all! Don't miss out on the chance to make this your dream home in a prime location!
- Type:
- Other
- Sq.Ft.:
- 2,338
- Status:
- NEW LISTING
- Beds:
- 3
- Lot size:
- 0.17 Acres
- Year built:
- 1997
- Baths:
- 3.00
- MLS#:
- 1014107
- Subdivision:
- Quail Village Homes
ADDITIONAL INFORMATION
Recently remodeled charming single story home seamlessly blends comfort, functionality and sustainability High efficiency HVAC 2019, Hot Water Tank 2024 and Roof 2017. Welcome to 3552 Swallow Drive in Quail Village. The heart of this home beckons a spacious chefs kitchen equipped with top of the line stainless steal appliances, custom cabinetry and a sprawling granite peninsula with ample seating. This split floor plan has large master suite with tray ceiling, double vanities, jetted tub and separate shower. Also included in this main floor living is a private office, indoor utility room and large covered lanai. The most unique feature of this remarkable home is a self sufficient 252 square ft. bonus room with separate A/C, electric, hot water tank private entrance and handicapped accessible bathroom. This serene neighborhood is across from Wickham park and close to many amenities. Come enjoy all that this area has to offer.
$425,000
688 Naples Court Melbourne, FL 32904
- Type:
- Other
- Sq.Ft.:
- 1,763
- Status:
- NEW LISTING
- Beds:
- 4
- Lot size:
- 0.22 Acres
- Year built:
- 2001
- Baths:
- 3.00
- MLS#:
- 1014071
- Subdivision:
- Compass Pointe
ADDITIONAL INFORMATION
A true gem located in the 55+ Active Adult Community of Compass Point! This unique 4BD/3BA Courtyard Pool Home sits Lakeside at the end of a quiet Cul-de-sac. This exceptional residence boasts a separate guest suite, providing privacy & comfort for your visitors. Inside, the main house features vaulted ceilings & a seamless blend of wood and tile flooring throughout—No Carpet! The kitchen has been beautifully updated w/ granite countertops, a tile backsplash & modern appliances. In each bathroom, you'll find newer vanities, countertops & fixtures. Step outside to enjoy your private courtyard w/ pool, lake views & lush tropical landscaping. Explore the community's extensive amenities, including a heated pool & spa, BBQ area, putting green, bocce ball courts, & more! The clubhouse offers an exercise room, kitchen, library, card room & weekly activities. This centrally located Gated Community is just minutes from shopping, dining & the beaches!
- Type:
- Other
- Sq.Ft.:
- 1,731
- Status:
- NEW LISTING
- Beds:
- 2
- Lot size:
- 0.16 Acres
- Year built:
- 2024
- Baths:
- 2.00
- MLS#:
- 1013996
- Subdivision:
- Avalonia
ADDITIONAL INFORMATION
You will love this layout. The Monterey II offers 3-bedrooms 2 baths and 2-car garage. The kitchen and dining room are at the heart of the home, boasting a large eat-in counter space, perfect for entertaining family and friends. The master suite includes a large walk-in closet and luxurious bath. This home features a Study in lieu of Bedroom 2 and a Patio Extension.
- Type:
- Other
- Sq.Ft.:
- 1,481
- Status:
- NEW LISTING
- Beds:
- 3
- Lot size:
- 0.09 Acres
- Year built:
- 2024
- Baths:
- 2.00
- MLS#:
- 1013993
- Subdivision:
- Avalonia
ADDITIONAL INFORMATION
The Lindsey II offers an excellent design and superb value. With 3 bedrooms, 2 baths and 2-car garage, this home is perfectly laid out. The open kitchen and great room overlook the large lanai, perfect for entertaining. The master suite includes a large walk-in closet and luxurious master bath. This home features a Patio Extension.
$526,000
7917 Dobre Melbourne, FL 32940
Open House:
Sunday, 5/19 12:00-2:00PM
- Type:
- Other
- Sq.Ft.:
- 1,661
- Status:
- NEW LISTING
- Beds:
- 3
- Lot size:
- 0.21 Acres
- Year built:
- 2022
- Baths:
- 2.00
- MLS#:
- 1014068
- Subdivision:
- Sendero Cove
ADDITIONAL INFORMATION
Welcome to your dream home in the sought-after Sendero Cove in Addison Village, Viera, FL! This beautiful 3-bedroom, 2-bathroom home offers both modern comfort and peace of mind. Enjoy an open floor plan with contemporary updates, perfect for both relaxing and entertaining. The home is built in 2022, but we got it PRE-INSPECTED anyway! As a resident, you'll have access to the fantastic amenities of the Addison Village Club, including a pool, kitchen, gym, tennis courts, and clubhouse. Don't miss the chance to make this your new home in a vibrant community!
$320,000
569 Sylvia Road Melbourne, FL 32904
- Type:
- Other
- Sq.Ft.:
- 1,488
- Status:
- NEW LISTING
- Beds:
- 4
- Lot size:
- 0.17 Acres
- Year built:
- 1974
- Baths:
- 2.00
- MLS#:
- 1014060
- Subdivision:
- Cannova Park Sec C
ADDITIONAL INFORMATION
Tucked away in an established neighborhood, but close to shopping and the interstate, this 4 bedroom home is a hidden treasure waiting to be discovered. Despite its unassuming exterior, it boasts a solid structure, thanks to a new roof, soffits, and gutters installed in 2022. Hurricane impact windows for protection. Inside, you'll find spacious living areas perfect for entertaining or simply unwinding with family. Wood laminate floors throughout were installed 2021. The screened-in porch and fenced yard offer privacy and a serene retreat from the outside world. Four bedrooms, two baths plus a den/office- don't let appearances fool you; this home is larger than it appears- don't miss out!
$1,350,000
993 Balmoral Melbourne, FL 32940
- Type:
- Other
- Sq.Ft.:
- 3,636
- Status:
- NEW LISTING
- Beds:
- 3
- Lot size:
- 0.51 Acres
- Year built:
- 2004
- Baths:
- 4.00
- MLS#:
- 1014065
- Subdivision:
- Baytree Pud Phase 1 Stage 1-5
ADDITIONAL INFORMATION
Welcome to the epitome of luxury living in the esteemed Balmoral section of Baytree! Nestled on an expansive half-acre lot, this home boasts an unparalleled blend of elegance, functionality, and modern sophistication. This architectural masterpiece offers three to four bedrooms, four bathrooms, and an attached three-car garage, ensuring ample space for both relaxation and entertainment. The great room is adorned with a tray ceiling, a majestic 74-inch remote-controlled electric fireplace ensconced in custom stonework and hardwood mantle, and a triple slider opening seamlessly to the inviting pool deck. Immerse yourself in premium audio experiences with in-ceiling speakers while effortlessly controlling natural light with remote-controlled blinds. The heart of this home, the kitchen, underwent a lavish transformation in 2022, showcasing a gourmet's dream with a sprawling center island with a granite composite deep well sink, sleek granite countertops, and top-of-the-line Kitchen Aid stainless steel appliances, including a natural gas range with oven and baking drawer, stainless hood, pot filler, and an in drawer microwave. Indulge in culinary endeavors surrounded by custom cabinetry with soft-close hinges and pull-out drawers, complemented by a convenient telescopic outlet port and a beverage/wine fridge. The adjacent breakfast nook boasts panoramic pool views and remote-controlled roman shades, creating an idyllic setting for every meal. Or if you prefer, the formal dining room is the ideal setting for family gatherings or holidays. Retreat to the opulent master suite featuring a tray ceiling, hardwood flooring, and private access to the pool deck, while the lavish master bathroom offers a jetted jacuzzi tub, a walk-in shower, and separate vanities adorned with custom cherry cabinetry and crown molding. The spacious second and third bedrooms exude warmth with hardwood flooring and built-in closet shelving, while the versatile office, graced with built-in oak bookshelves, hardwood flooring, and glass French doors, can effortlessly transition into a fourth bedroom. Upstairs, a bonus room awaits, perfect for entertaining with built-in cherry cabinetry, a wet bar with refrigerator, surround sound speakers, and a 77-inch wall-mounted TV, all overlooking the scenic Baytree golf course from the expansive balcony. With its ample closet space and private bathroom, this versatile space can easily serve as an additional bedroom or a luxurious guest suite. Step outside to discover a private oasis, complete with a custom free-form heated pool and spa, an outdoor kitchen equipped with a grill, side burner, sink, refrigerator, and upgraded granite, and mounted tv, ensuring endless hours of al fresco entertainment. With recent upgrades including a new tile roof (September 2023), a Generac whole-house generator (2023), Fans and Fixtures (2022), new AC units (2021), new Pool Pumps (2022), pool filter and Heater (2023), pool lights (2024), rescreened, refinished enclosure (2022), new landscaping (2022), remodeled upstairs w Wall Mounted TV (2022), Outdoor Kitchen with TV (2022), Electronic Blinds and shades in Gathering room, Nook, and sitting room (2023), plantation shutters in office (2022), and new entry doors (2024) this exceptional residence epitomizes luxury living at its finest. Don't miss the opportunity to experience unparalleled sophistication and comfort in this exclusive Baytree retreat. Owner is a registered Realtor.
- Type:
- Single Family
- Sq.Ft.:
- 1,922
- Status:
- NEW LISTING
- Beds:
- 4
- Lot size:
- 0.2 Acres
- Year built:
- 1990
- Baths:
- 3.00
- MLS#:
- V4936260
- Subdivision:
- Crane Creek Unit 01
ADDITIONAL INFORMATION
Don't miss this captivating 4 bedroom, 2.5 bath pool home, nestled on a corner lot. ASSUMABLE VA LOAN @ 2.5% FOR VETERANS. Updated kitchen with solid wood cabinets, granite counters, black appliances. Spacious living area featuring a gas fireplace, vaulted ceilings, and new tile flooring that opens to a Florida room. Recently remodeled bathrooms. Enjoy the security of Hurricane Impact Windows ('08), a new roof ('20), and HVAC ('15). Solar panels ensure a heated screened-in pool with spa, complemented by a new paver deck. The owner's suite boasts a separate shower and tub, walk-in closet, and double sink. Plantation shutters inside. 2 car garage. Lake view from the pool area. In-demand neighborhood with Woodside Park across the street, offering playgrounds, walking/biking paths, and two dog parks. Conveniently located 2-3 miles from Publix, Walmart, Costco, Avenue's Shopping Mall, restaurants, Brevard Zoo, Health First Hospital, Popstroke, golf courses, and numerous other attractions.
- Type:
- Other
- Sq.Ft.:
- 936
- Status:
- NEW LISTING
- Beds:
- 3
- Lot size:
- 0.19 Acres
- Year built:
- 1956
- Baths:
- 1.00
- MLS#:
- 1014059
- Subdivision:
- Tradewinds Homes Subd
ADDITIONAL INFORMATION
TENANT OCCUPIED. SOLD AS IS. Month to month lease. Tenants can stay with sale or leave with 30 day notice. 3 spacious bedrooms & updated bathroom less then 2 years ago. Lite grey luxury vinyl plank all throughout. Newer lighting fixtures & ceiling fans in all rooms. Home boasts a spacious open floor plan with freshly painted interior and exterior. Dazzling updated kitchen from 2 years ago exhibiting gorgeous granite countertops, lots of updated soft-closed cabinetry, appliances & an extra-large kitchen island. Nice lush lawn and treed lot w/ a backyard ideal for outdoor activities. One-car garage w updated remote-controlled garage door and laundry hook up. Must see! Updated A/C, updated roof, updated electric panel, updated garage door, updated keyless smart lock and brand new exterior back door and lock.
Open House:
Saturday, 5/18 10:00-12:00PM
- Type:
- Other
- Sq.Ft.:
- 1,876
- Status:
- NEW LISTING
- Beds:
- 2
- Lot size:
- 0.19 Acres
- Year built:
- 2018
- Baths:
- 2.00
- MLS#:
- 1014056
- Subdivision:
- Bridgewater At Viera
ADDITIONAL INFORMATION
Welcome to your dream home in the prestigious 55+ community of Bridgewater Viera! This stunning single family home boasts 2 bedrooms, 2 bathrooms, and a 2 car garage, providing ample space for comfortable living. The open floorplan is perfect for entertaining guests, with granite counters and stainless steel appliances in the kitchen adding a touch of elegance. Enjoy the beautiful view of the lake from your screened patio, or take a dip in the community pool to cool off on hot summer days. Tile flooring in main living areas, this home is both stylish and practical. The HOA includes lawn cutting, so you can spend more time enjoying the popular activity calendar that Bridgewater Viera has to offer. From heated outdoor pools to social events, there is always something to do in this vibrant community. Don't miss the opportunity to own this piece of paradise in Bridgewater Viera - schedule a showing today and make this house your forever home! The listing agent will answer your questions.
- Type:
- Other
- Sq.Ft.:
- 3,051
- Status:
- NEW LISTING
- Beds:
- 4
- Lot size:
- 0.26 Acres
- Year built:
- 2002
- Baths:
- 3.00
- MLS#:
- 1014052
- Subdivision:
- Casabella Phase 1
ADDITIONAL INFORMATION
Why wait to build in Casabella when this amazing Mediterranean home is ready for you now? This custom residence features four bedrooms, three full bathrooms, a formal living room, formal dining room and a family room. There's also a large flex room off the family room and pool area that can serve as a second family room, game room, home theater, or gym - it's versatile enough to meet all your needs. The primary bedroom, which overlooks the saltwater pool, includes two walk-in closets. It's en-suite bathroom has a wrap-around vanity with dual sinks, a soaking tub, a separate shower and a linen closet. The bathroom even has it's own water heater so hot water is never an issue. The home has 10-foot ceilings throughout most of the house, along with ample storage and natural light. Casabella is a gated community filled with custom estates, centrally located on the Space Coast and zoned for highly sought-after schools. Plus, shopping, dining, and the beach are just minutes away!
Andrea Conner, License #BK3437731, Xome Inc., License #1043756, AndreaD.Conner@Xome.com, 844-400-9663, 750 State Highway 121 Bypass, Suite 100, Lewisville, TX 75067

The data relating to real estate for sale on this web site comes in part from the Internet Data Exchange (IDX) Program of the Space Coast Association of REALTORS®, Inc. Real estate listings held by brokerage firms other than the owner of this site are marked with the Space Coast Association of REALTORS®, Inc. logo and detailed information about them includes the name of the listing brokers. Copyright 2024 Space Coast Association of REALTORS®, Inc. All rights reserved.
| All listing information is deemed reliable but not guaranteed and should be independently verified through personal inspection by appropriate professionals. Listings displayed on this website may be subject to prior sale or removal from sale; availability of any listing should always be independently verified. Listing information is provided for consumer personal, non-commercial use, solely to identify potential properties for potential purchase; all other use is strictly prohibited and may violate relevant federal and state law. Copyright 2024, My Florida Regional MLS DBA Stellar MLS. |
Melbourne Real Estate
The median home value in Melbourne, FL is $441,500. This is higher than the county median home value of $202,800. The national median home value is $219,700. The average price of homes sold in Melbourne, FL is $441,500. Approximately 49.76% of Melbourne homes are owned, compared to 35.78% rented, while 14.46% are vacant. Melbourne real estate listings include condos, townhomes, and single family homes for sale. Commercial properties are also available. If you see a property you’re interested in, contact a Melbourne real estate agent to arrange a tour today!
Melbourne, Florida has a population of 79,640. Melbourne is less family-centric than the surrounding county with 22.83% of the households containing married families with children. The county average for households married with children is 23.28%.
The median household income in Melbourne, Florida is $43,159. The median household income for the surrounding county is $51,536 compared to the national median of $57,652. The median age of people living in Melbourne is 45.5 years.
Melbourne Weather
The average high temperature in July is 90.7 degrees, with an average low temperature in January of 49.2 degrees. The average rainfall is approximately 53.1 inches per year, with 0 inches of snow per year.
