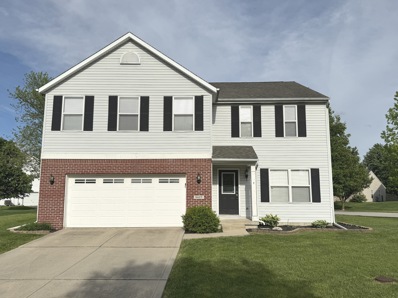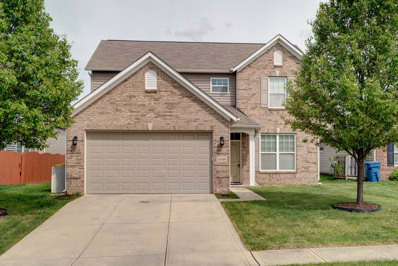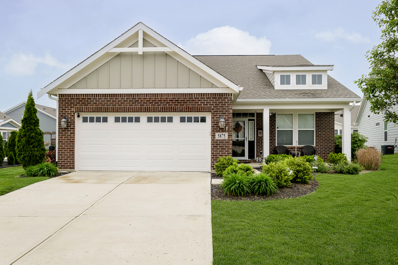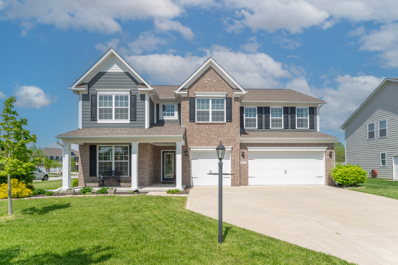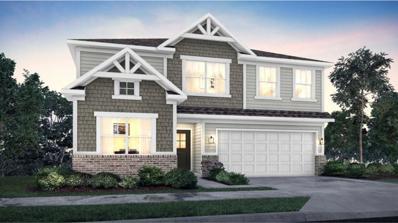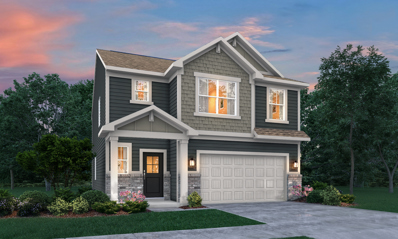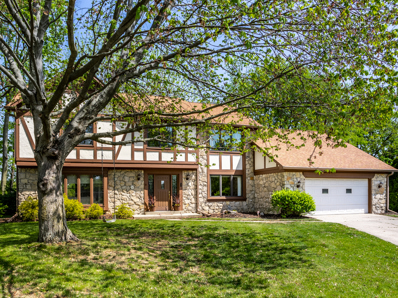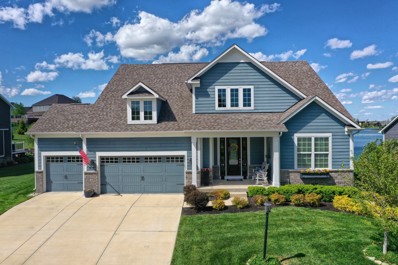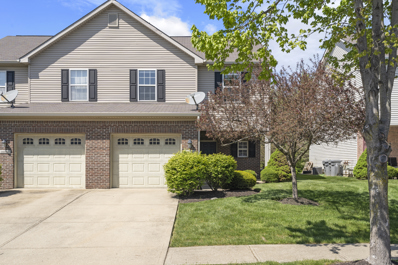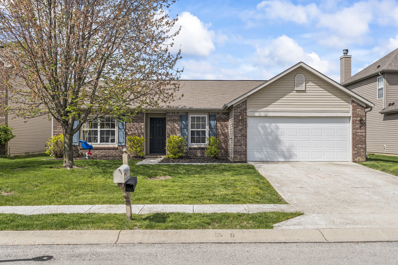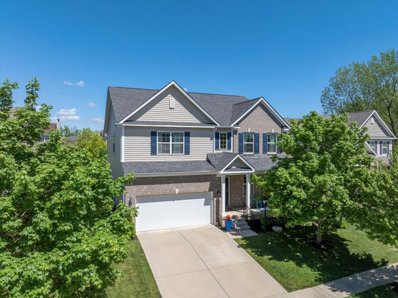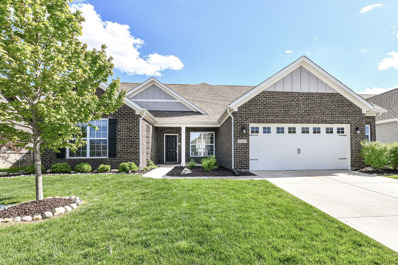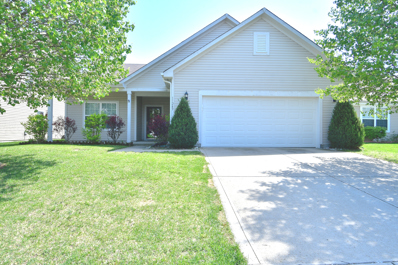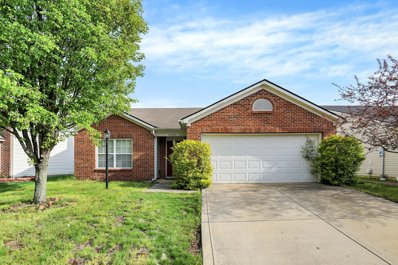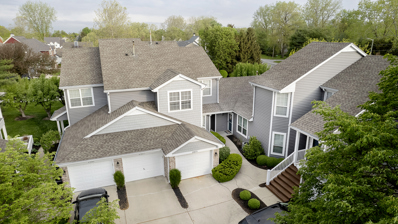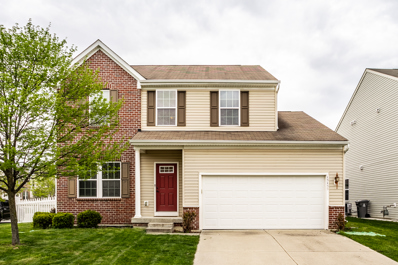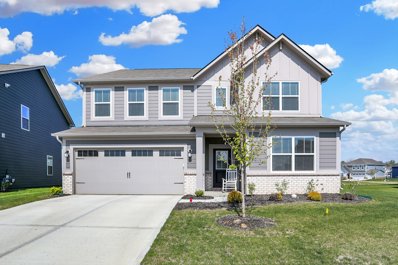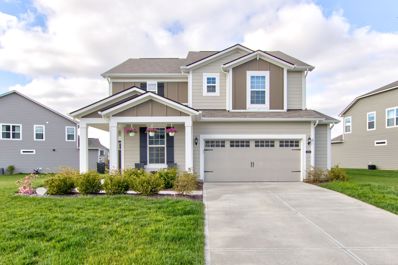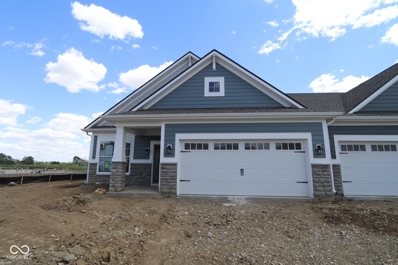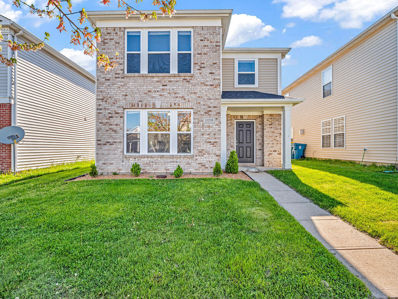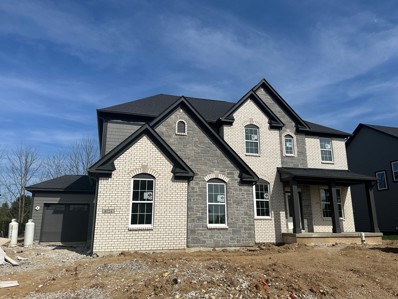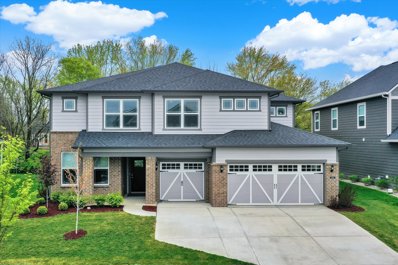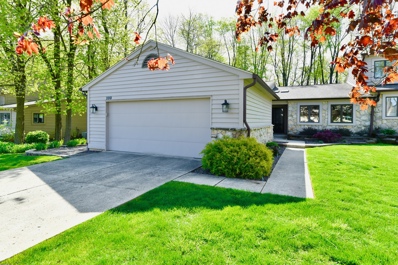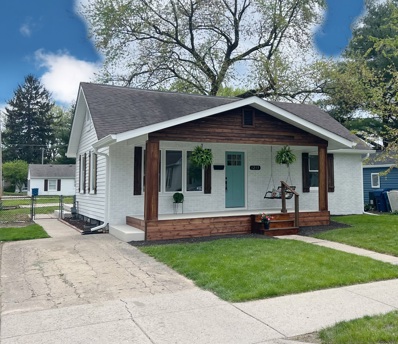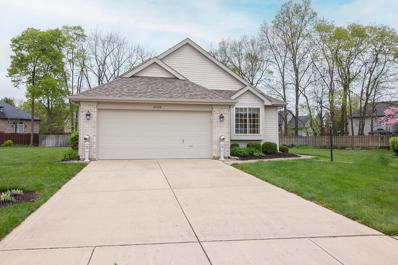Noblesville IN Homes for Sale
- Type:
- Single Family
- Sq.Ft.:
- 3,542
- Status:
- NEW LISTING
- Beds:
- 4
- Lot size:
- 0.28 Acres
- Year built:
- 2001
- Baths:
- 3.00
- MLS#:
- 21978349
- Subdivision:
- Mill Grove
ADDITIONAL INFORMATION
Spacious 4 bedroom, 2.5 bath corner lot in Noblesville. Main floor boasts a formal living room and dining room, cozy family room with a wood burning fireplace and eat-in kitchen make this a perfect family home. Second floor includes a large primary suite with whirlpool tub, double vanity and walk-in closet. All bedrooms include walk -in closets! Bonus loft for multiple uses. The sky is the limit with the space here! Newer furnace and new water heater. Many neighborhood amenities such as pool, playground and tennis courts.
Open House:
Saturday, 5/11 6:00-8:00PM
- Type:
- Single Family
- Sq.Ft.:
- 1,864
- Status:
- NEW LISTING
- Beds:
- 4
- Lot size:
- 0.12 Acres
- Year built:
- 2015
- Baths:
- 3.00
- MLS#:
- 21977628
- Subdivision:
- Horizons At Cumberland
ADDITIONAL INFORMATION
This beautiful, move-in ready home in the Noblesville school system is ready for your arrival. This is it! This spacious and clean home features 4 bedrooms & 2.5 baths. The great room opens to the eat-in kitchen and is ready to entertain your family and friends. The master bedroom is ample sized with dual sinks. All kitchen appliances, washer and dryer stay. Newer water heater and AC.
- Type:
- Single Family
- Sq.Ft.:
- 2,118
- Status:
- NEW LISTING
- Beds:
- 3
- Lot size:
- 0.19 Acres
- Year built:
- 2018
- Baths:
- 3.00
- MLS#:
- 21976595
- Subdivision:
- Mill Grove
ADDITIONAL INFORMATION
Single Floor Living in this beautifully maintained home, yet ample room for guests upstairs. Gracious family room combines kitchen, dining area, and double door view out to patio. Large primary bedroom includes double sinks, walk-in shower and huge walk-in closet. Loft provides 2nd social space up. All appliances stay including raised washer/dryer and hard-plumbed gas grill. Nest thermostat, security system and so much more in this lovely home. Close to shopping and commuter routes along SR 32 & 38 and Hazel Dell Road.
- Type:
- Single Family
- Sq.Ft.:
- 3,369
- Status:
- NEW LISTING
- Beds:
- 4
- Lot size:
- 0.24 Acres
- Year built:
- 2017
- Baths:
- 3.00
- MLS#:
- 21978050
- Subdivision:
- Highlands Prairie
ADDITIONAL INFORMATION
Welcome to your dream home in Noblesville! This stunning 4 bedroom, 2.5 bathroom residence offers an unparalleled blend of elegance and comfort. As you step into the spacious great room, you'll be greeted by an abundance of natural light pouring in through the expansive windows, creating a warm and inviting atmosphere. The centerpiece of the room is a grand fireplace, perfect for cozy evenings with family and friends. Make your way up the gorgeous stairwell adorned with beautifully finished wood, leading to the private quarters where tranquility awaits. The master suite boasts luxurious amenities in the bathroom and ample space to unwind after a long day. Step outside to discover your own personal oasis - a peaceful patio adorned with stamped concrete, ideal for enjoying your morning coffee or hosting summer gatherings. Additionally, a deck provides the perfect spot for outdoor entertaining or simply soaking up the sun. Enhancing the ambiance throughout the home is a Legrand sound system, seamlessly integrated to provide music or ambiance throughout the house. With move-in ready condition, this home is ready to welcome you with open arms. Don't miss your chance to make this exquisite property your own!
- Type:
- Single Family
- Sq.Ft.:
- 2,856
- Status:
- NEW LISTING
- Beds:
- 5
- Lot size:
- 0.26 Acres
- Year built:
- 2024
- Baths:
- 3.00
- MLS#:
- 21976950
- Subdivision:
- Brooks Farm
ADDITIONAL INFORMATION
Brooks Farm Venture in Noblesville features LENNAR's signature suite of Everything's Included upgrades and extras. On-site amenities include pool, pool house, playground and walking trails. Local area features include parks, outdoor events and an array of great shopping and dining at nearby Hamilton Town Center. The Kingston ft. an open concept design w/a convenient 5th bedroom on the 1st floor, along with a private study & spacious kitchen, dining area & Great Room. Don't miss the light filled morning room! The 2nd story features a media area between the owner's suite & the three secondary bedrooms offer an abundance of space with ample closet space. The owner's suite offers a private bathroom retreat that includes a large shower, dual vanities, private water closet, & a huge WIC. *Photos/Tour of model may show features not selected in home.
- Type:
- Single Family
- Sq.Ft.:
- 2,011
- Status:
- NEW LISTING
- Beds:
- 4
- Lot size:
- 0.16 Acres
- Year built:
- 2024
- Baths:
- 3.00
- MLS#:
- 21976940
- Subdivision:
- Brooks Farm
ADDITIONAL INFORMATION
Brooks Farm Venture in Noblesville features LENNAR's signature suite of Everything's Included upgrades and extras. On-site amenities include pool, pool house, playground and walking trails. Local area features include parks, outdoor events and an array of great shopping and dining at nearby Hamilton Town Center. The Broadmoor's open concept on the main floor allows for easy entertainment & enjoyment. Enter the inviting foyer w/powder bath & huge under stair closet. Continue straight back into the generous Great Room, Kitchen & Nook. Upstairs, you will be greeted by a nice loft with 3 secondary bedrooms, hall bathroom, laundry room & the spa like owner's retreat which includes double vanities & a WIC. A 3 car garage adds extra storage. *Photos/Tour of model may show features not selected in home.
Open House:
Saturday, 5/11 6:00-8:00PM
- Type:
- Single Family
- Sq.Ft.:
- 2,530
- Status:
- NEW LISTING
- Beds:
- 5
- Lot size:
- 0.58 Acres
- Year built:
- 1979
- Baths:
- 3.00
- MLS#:
- 21975971
- Subdivision:
- North Harbour
ADDITIONAL INFORMATION
Wonderfully updated late-century Tudor at the end of a quiet cul-de-sac, overlooking a Pete Dye designed golf course at Morse Reservoir! The owners have renovated the kitchen, baths, and flooring with tasteful modern touches, but preserved the original 70's vibe of this classic home. The open kitchen features warm tones, new appliances, and butcherblock countertops. An inviting family room with fireplace and original beamed ceiling, bright sunny living room stylish dining room and office/bedroom complete the main level. Upstairs offers a beautifully revived owner's suite and 3 more bedrooms. Step out back for the finale and take in the serenity of the huge deck and shaded half-acre lot along the 11th fairway of Harbour Trees. Memberships are available to the Harbour Trees Golf & Beach Club where you can enjoy the amenities of both a golf and lake community!
- Type:
- Single Family
- Sq.Ft.:
- 3,415
- Status:
- NEW LISTING
- Beds:
- 3
- Lot size:
- 0.37 Acres
- Year built:
- 2019
- Baths:
- 3.00
- MLS#:
- 21976669
- Subdivision:
- Lochaven Of Noblesville
ADDITIONAL INFORMATION
Escape to your own private oasis in sought-after Lochaven in this stunning home situated on private lake with dock. Warm and inviting entryway with beautiful curved staircase opens to stunning vaulted great room with built-ins and gas log fireplace. Light-filled and well-appointed kitchen features light gray cabinetry, sleek quartz countertops, stainless steel appliances, gas 5 burner cooktop, tile backsplash, walk-in pantry and center island with seating for 4. Main floor features beautiful luxury vinyl plank flooring and den/office with glass French doors. Retreat to the spacious main floor primary bedroom and bath with soaking tub, separate shower, quartz countertops and custom walk-in closet. Dream laundry room with cabinetry, sink and extra full-size refrigerator (negotiable). Two additional bedrooms and bonus room upstairs. Extra space can be found in the daylight lower level. Covered front porch and back deck / patio with covered pergola offer multiple spaces perfect for both entertaining or relaxing! Incredible water views! Neighborhood amenities include 2 swimming pools, fitness center, walking trails and private boat launch. All within minutes to restaurants, schools, Dillon Park, and more!
- Type:
- Single Family
- Sq.Ft.:
- 1,645
- Status:
- NEW LISTING
- Beds:
- 3
- Lot size:
- 0.08 Acres
- Year built:
- 2005
- Baths:
- 3.00
- MLS#:
- 21977411
- Subdivision:
- Howe Place
ADDITIONAL INFORMATION
Situated in the vibrant Noblesville community, this dual-level offers a contemporary living experience ideal for anyone seeking style, convenience, and comfort. This 3-bedroom, 2.5-bathroom townhome, with its thoughtful layout and amenities, stands out as a prime choice in the area. As you enter, the ground floor welcomes you with a spacious open-plan design that incorporates the living, dining, and kitchen areas into a cohesive and inviting space. The kitchen is equipped with nice appliances and ample counter space, making meal preparation a breeze. The adjoining living area, with plenty of natural light & patio access, is perfect for entertaining guests or enjoying quiet evenings at home. Upstairs, the bedrooms offer private retreats with generous space and comfort. The master suite features an en-suite bathroom and walk in closet, providing a private sanctuary within your home. The additional bedrooms are well-sized and can function as guest rooms, a home office, or space for family. This townhome shares only one wall, offering the feel of a semi-detached home with the added benefit of community living. The exterior is low-maintenance, giving you more time to enjoy the amenities and attractions of Noblesville. Located within a dynamic neighborhood, this home is close to shopping, dining, and entertainment options, as well as essential services and parks. This home is an excellent opportunity for those looking for a blend of suburban comfort and urban access, providing all the elements for relaxing, comfortable, and easy-care living.
Open House:
Saturday, 5/11 5:00-7:00PM
- Type:
- Single Family
- Sq.Ft.:
- 2,194
- Status:
- NEW LISTING
- Beds:
- 3
- Lot size:
- 0.17 Acres
- Year built:
- 2006
- Baths:
- 2.00
- MLS#:
- 21977401
- Subdivision:
- Ashfield
ADDITIONAL INFORMATION
Located in the desirable community of Westfield, this 3-bedroom, 2-bathroom ranch offers the perfect blend of comfort and convenience, ideal for those starting out or looking to downsize. This charming home features a stylish brick front and a welcoming layout that maximizes both space and natural light. Step inside to find a well-appointed interior with all the essentials for modern living. The open living area, with its easy flow and warm ambiance, is perfect for family gatherings or relaxing evenings. Each bedroom is comfortably sized, providing personal space and tranquility. The bathrooms are neatly maintained, complementing the practical and attractive design of the home. Outdoors, the property boasts a modest yard, requiring minimal maintenance while still allowing for outdoor enjoyment and personalization. The small Homeowners Association fee ensures that community areas are well-kept and neighborly standards are maintained, enhancing the quality of life in this friendly neighborhood. An important note for investors or those planning ahead: there is a current tenant with a lease through April 2025, making this an excellent opportunity for immediate rental income. What a gateway to a fulfilling lifestyle in Westfield! Known for its great schools, community spirit, and accessibility to local amenities. Whether you're taking your first step onto the property ladder or seeking a cozy spot to simplify your life, this home is ready to meet your needs.
- Type:
- Single Family
- Sq.Ft.:
- 3,200
- Status:
- NEW LISTING
- Beds:
- 4
- Lot size:
- 0.15 Acres
- Year built:
- 2013
- Baths:
- 3.00
- MLS#:
- 21977035
- Subdivision:
- Lochaven Of Noblesville
ADDITIONAL INFORMATION
BEAUTIFUL CURB APPEAL w/ 4,640 SQFT + FINISHED BSMT + OPEN FLOOR PLAN + MOVE IN READY + SOUGHT-AFTER LOCHAVEN COMMUNITY = PERFECTION. Welcome home to this spacious 4,640 SQFT home that has all the features you wait for. Beautiful CURB APPEAL with BRICK COVERED PORCH to 2 story entry; MAIN features OPEN CONCEPT w/ GAS FIREPLACE, so much natural sunlight, DEDICATED OFFICE, GRANITE counters. UPSTAIRS features 4 generously sized bedrooms + LARGE LOFT + laundry w/ utility sink & cabinetry. Primary BR is spacious w/ TRAY CEILING, vinyl plank hard flooring, ensuite boasts dual sinks, and DUAL WALK IN CLOSETS; FINISHED BASEMENT is large w/ smart usable layout, and has a huge additional STORAGE room; BACKYARD is fully fenced & backs to private neighborhood foot path. Home is steps away from DILLON PARK - WOW!; NEW ROOF 2021; LOCHAVEN community AMENITIES features 2 pools/2 tennis courts/basketball court/18 hole disc golf course/fitness room/golf cart community/walking trails. Ride your golf cart to Kroger or to dinner. Enjoy summer concerts, disc golf, skate park & splash pad in Dillon Park. Welcome Home!
- Type:
- Single Family
- Sq.Ft.:
- 2,547
- Status:
- NEW LISTING
- Beds:
- 3
- Lot size:
- 0.22 Acres
- Year built:
- 2019
- Baths:
- 2.00
- MLS#:
- 21955703
- Subdivision:
- Merion
ADDITIONAL INFORMATION
Discover your dream home nestled in a prime location minutes from downtown Noblesville, close to Hamilton Town Center, Ruoff Music Center, and the pristine fairways of Sagamore and Stonycreek Golf Clubs. This exquisite 3 bedroom, 2 bathroom residence offers optional low-maintenance living and is fortified with 10 years remaining on the builder's structural warranty, ensuring peace of mind alongside luxury. As you step onto the property, the beautifully landscaped yard and charming covered front porch set the stage for the elegance that awaits inside. Open the door to a world of refined style highlighted by laminated hardwood flooring, raised ceilings, and an expansive open floor plan complete with fresh interior paint throughout. The home flows effortlessly from a versatile dining space to a cozy family room adorned with a gas fireplace and large windows that bathe the space in natural light, offering serene views of the wrought iron fenced backyard. The heart of the home, the kitchen, features built-in stainless steel appliances, a grand center island with a breakfast bar, granite countertops, and ample storage in the cabinets and corner pantry. This culinary space seamlessly connects to both the dining area and an inviting sunroom, perfect for relaxing or entertaining. Adjacent to the kitchen, the sunroom, bathed in natural light, offers a seamless transition to the impressive outdoor living space, complete with an extended stamped concrete patio and hot tub hookup. All bedrooms are conveniently located on the main floor, with the primary suite showcasing a tray ceiling, a walk-in closet with built-ins, and a luxurious en-suite bathroom with a walk-in shower featuring a rainfall experience. The second floor hosts a spacious bonus room, ideal for additional living space or a recreational area. Schedule your showing today to discover how this Noblesville gem can become your new dream home! (Photos have been virtually staged. Spa on patio not included.)
- Type:
- Single Family
- Sq.Ft.:
- 1,670
- Status:
- Active
- Beds:
- 3
- Lot size:
- 0.14 Acres
- Year built:
- 2014
- Baths:
- 2.00
- MLS#:
- 21976434
- Subdivision:
- Waterman Farms
ADDITIONAL INFORMATION
Location! Location! Location! Come see this beautiful 3 Bedroom, 2 Bath, Ranch home in Noblesville- a perfect place to settle down and create lasting memories. The spacious open layout provides ample room for relaxation and entertainment, office with french doors is a great work from home space. New carpets and fresh paint offer a clean canvas for personalization. The fully fenced in backyard offers privacy and a safe space for outdoor activities. The convenience of being near Hamilton Town Center and the freeway adds to the appeal of this charming property. Walkable distance to promise Rd elementary school. All appliances stay! With no rental restrictions, the possibilities are endless. Don't miss the opportunity to make this elegant home yours. Bring in your offers today!
- Type:
- Single Family
- Sq.Ft.:
- 1,560
- Status:
- Active
- Beds:
- 3
- Lot size:
- 0.12 Acres
- Year built:
- 2008
- Baths:
- 2.00
- MLS#:
- 21976096
- Subdivision:
- Deer Path
ADDITIONAL INFORMATION
Amazing ranch home and Great Location! Wonderful Living room with vaulted ceilings offers an open feel and fireplace makes the space very cozy. Eat in kitchen with plenty of light with window to great room and sliding glass doors to outside deck. All appliances included. New HVAC system installed less than 3 years ago. This home has 3 bedrooms and 2 full baths. 3rd bedroom used as a Den with nice French doors. Bedrooms are spacious and master suite offers a large walk-in-closet. Quiet neighborhood and very close to HTC Mall shops, dining, movie theater. Convenient to the highway and great schools. Neighborhood offers pool, park, tennis courts.
- Type:
- Condo
- Sq.Ft.:
- 1,144
- Status:
- Active
- Beds:
- 2
- Year built:
- 1995
- Baths:
- 2.00
- MLS#:
- 21976732
- Subdivision:
- Waterscape
ADDITIONAL INFORMATION
Ground level Waterscape condo with deeded boat dock on Morse! Enjoy lake life in this 2 bedroom, 2 full bath condo! End unit with open floor plan features breakfast bar, hardwood floors and cozy fireplace. Updated kitchen & baths! Windows/doors all 2 years old, newer HVAC and tankless water heater! Enjoy your spacious deck with low maintenance composite decking! Detached 1 car garage for parking & storage! Walk to your own private boat slip (#118) with covered 4000lb lift. Waterscape community boasts 2 private sandy beaches, lakeside boardwalk and an 85 slip marina. Enjoy a day at the lake, walk to Harbour Trees Golf & Beach Club (membership required) or jump on the bike/walking trail with access to over 500 miles of paved paths in Hamilton County! Award winning Noblesville Schools!
- Type:
- Single Family
- Sq.Ft.:
- 3,284
- Status:
- Active
- Beds:
- 4
- Lot size:
- 0.14 Acres
- Year built:
- 2011
- Baths:
- 3.00
- MLS#:
- 21976776
- Subdivision:
- Horizons At Cumberland
ADDITIONAL INFORMATION
This 2 Story 4 Bedroom 2 1/2 Bath Home with a Full Finished Basement that runs the full length of the home is located in the popular Horizon Cumberland Subdivision. Full Laminate flooring completes the Main level with a Bonus Room that opens up to the deck and fully fenced in back yard. Dual sinks in the Master Bedroom along with separate tub and shower. Come see your new home!
- Type:
- Single Family
- Sq.Ft.:
- 3,079
- Status:
- Active
- Beds:
- 5
- Lot size:
- 0.22 Acres
- Year built:
- 2023
- Baths:
- 4.00
- MLS#:
- 21976390
- Subdivision:
- Brooks Farm
ADDITIONAL INFORMATION
Step into luxury living with this nearly brand new Valencia Floor Plan home by Lennar, nestled just minutes away from downtown Noblesville, Hamilton Town Center, premier shops, and major interstates. Offering the perfect blend of convenience and comfort, this turn-key property invites you to experience a lifestyle of ease and enjoyment. Discover the essence of community living as you indulge in the amenities of this vibrant neighborhood, including a sparkling pool, scenic trails, and playground, all within reach of your doorstep. The main floor boasts an en suite bedroom, complete with a private bathroom and a spacious walk-in closet, providing a serene retreat for guests or family members. Delight in culinary creations within the stunning kitchen, featuring a generous island, sleek 42-inch cabinets, stainless steel appliances, and a convenient walk-in pantry, perfect for all families. Flowing seamlessly from the kitchen, the family room and breakfast nook exude warmth and comfort, enhanced by a cozy gas log fireplace and an abundance of natural light streaming through expansive windows. Unwind in luxury within the primary bedroom suite, offering a lavish tile shower, dual sinks, and a sizable walk-in closet, ensuring a serene escape at the end of each day. Upstairs, a versatile loft space creates an ideal secondary gathering area, providing endless possibilities for relaxation and entertainment. Three additional spacious bedrooms, each boasting walk-in closets, offer ample space for family members or guests, ensuring comfort and privacy for all. Step outside to the back concrete patio where you can bask in the beauty of the outdoors and savor moments of tranquility. With the backyard backing to neighborhood common space, enjoy a sense of spaciousness and privacy, perfect for outdoor gatherings and leisurely afternoons.
- Type:
- Single Family
- Sq.Ft.:
- 2,675
- Status:
- Active
- Beds:
- 4
- Lot size:
- 0.27 Acres
- Year built:
- 2021
- Baths:
- 3.00
- MLS#:
- 21976167
- Subdivision:
- Blue Ridge Creek
ADDITIONAL INFORMATION
Location, location, location! A magazine worthy, move-in ready home awaits your personal touch! With 4 bedrooms and 2.5 baths it provides the perfect space for the entire family. Being located 5 minutes away from Ruoff Music Center, Finch Creek Fieldhouse, Mojo Up Sports Complex, or Hamilton Town Centre there's something for everyone! And with its close proximity to I-69, quick trips to various locations around Indianapolis become convenient. Nestled on a large lot in the heart of the welcoming Blue Ridge Creek neighborhood, this home offers access to walking trails and a spacious community pool with affordable HOA fees. Kids will love the nearby expansive playground with fun water features for summer entertainment. Step onto the charming, covered porch leading to an open living, kitchen, and dining area, featuring a versatile workspace or homework spot at the heart of the home. The den provides a private, adaptable space ready for any purpose. Children can enjoy the loft with movie nights and popcorn, while adults will find peace by the gas fireplace on the main level. This home includes numerous upgrades such as a luxurious spa shower in the primary bedroom/bathroom, stunning quartz and granite countertops, a gas range, soft close cabinets, a tile backsplash in the kitchen, and built in bench and shoe organizer in the family entry from the garage. Washer and dryer are negotiable.
- Type:
- Single Family
- Sq.Ft.:
- 1,716
- Status:
- Active
- Beds:
- 2
- Lot size:
- 0.16 Acres
- Year built:
- 2024
- Baths:
- 2.00
- MLS#:
- 21975679
- Subdivision:
- Silo Ridge
ADDITIONAL INFORMATION
Welcome home to 16836 Cattle Hollow Lane! As you come inside off the quaint covered porch, you are greeted by a lovely study with optional French doors. Down the hall is the powder room and second bedroom suite with a walk-in closet and private full bathroom. The home then opens into the gathering room and kitchen. Extending the kitchen is a roomy dining nook that will be perfect for dinner party or just a weeknight meal. A sliding glass door leads you out onto the quaint veranda. Right around the corner of the kitchen is the owner's suite. This large suite comes with a private bathroom with a tub/shower combo and private toilet area. At the back of the bathroom is access to the walk-in closet.
- Type:
- Single Family
- Sq.Ft.:
- 1,596
- Status:
- Active
- Beds:
- 4
- Lot size:
- 0.08 Acres
- Year built:
- 2006
- Baths:
- 3.00
- MLS#:
- 21975552
- Subdivision:
- Horizons At Cumberland
ADDITIONAL INFORMATION
Nestled in the heart of sought-after Noblesville, this home offers the perfect blend of modern elegance and suburban charm. This meticulously renovated gem is ready for a new owner. Inside, you will see the updated flooring and newly installed plush carpeting. Enjoy the spacious living area. And just off of that, the heart of this home, aka the kitchen. From the quartz countertops to the sleek cabinetry, cooking and meal prep will be an absolute delight. The owner's suite features ample closet space. Three additional bedrooms offer plenty of room for guests, a growing family, a home office or any other option you desire. Outside, you'll find curb appeal galore with a welcoming stone front exterior. The attached 2-car garage features a convenient 5-foot extension, providing ample space for parking and storage. Situated just moments from Downtown Noblesville, you'll enjoy easy access to an array of shopping, dining, and entertainment options. Explore the local boutiques, savor a meal at one of the many restaurants, or unwind with a cup of coffee at a nearby cafe-this vibrant community has it all! HVAC is 2 years olo. Water Heater is 3 years old. Now may be the time for you to own a home like this. Schedule your private showing today and experience the best of Noblesville living!
- Type:
- Single Family
- Sq.Ft.:
- 3,754
- Status:
- Active
- Beds:
- 4
- Lot size:
- 0.27 Acres
- Year built:
- 2024
- Baths:
- 4.00
- MLS#:
- 21976085
- Subdivision:
- Stony Bluffs
ADDITIONAL INFORMATION
Drees Homes presents our highly sought after Buchanan floorplan being built in private Stony Bluffs. Home will be ready June timeframe, and features all of the bells and whistles with our famous Drees Homes interior finishes. Sunroom, covered/outdoor living, 2-story family room, and a private golf course lot highlight this stunning home.
- Type:
- Single Family
- Sq.Ft.:
- 3,094
- Status:
- Active
- Beds:
- 4
- Lot size:
- 0.2 Acres
- Year built:
- 2023
- Baths:
- 3.00
- MLS#:
- 21975724
- Subdivision:
- Westmoor
ADDITIONAL INFORMATION
Exceptional home in extraordinary condition in a great location!!! This is a must see home with countless updates and selling points including gourmet kitchen, luxury master bath, three car garage all in fabulous Noblesville! Schedule your showing today!
- Type:
- Condo
- Sq.Ft.:
- 1,797
- Status:
- Active
- Beds:
- 2
- Lot size:
- 0.32 Acres
- Year built:
- 1988
- Baths:
- 2.00
- MLS#:
- 21974356
- Subdivision:
- Pebble Brook
ADDITIONAL INFORMATION
This amazing condo nestled in the low-maintenance Pebble Brook community has so much to offer! You will love the soaring great room with cozy electric fireplace and dining area with gorgeous engineered bamboo floors throughout the home. Drink your morning coffee in the bright sunroom or use it as an office space. The updated kitchen offers granite countertops, ss appliances, convection oven, microwave, gas cooktop, osmosis system, wine cooler, large pantry and breakfast area. An amazing master bath awaits you with shower, full tub, double sinks & HEATED FLOORS plus two walk in closets in master bedroom! Relax on the patio area and enjoy the large private backyard. The perfect spot to end your day! Garage refrigerator and attached cabinets in garage convey as well as tv above fireplace.
- Type:
- Single Family
- Sq.Ft.:
- 1,236
- Status:
- Active
- Beds:
- 3
- Lot size:
- 0.17 Acres
- Year built:
- 1947
- Baths:
- 2.00
- MLS#:
- 21976228
- Subdivision:
- No Subdivision
ADDITIONAL INFORMATION
CHARMING 3bed/2bath with a basement, in a PRIME LOCATION near schools and downtown, been TOTALLY UPDATED and is MOVE IN READY. NEW flooring on main level; UPDATED kitchen features loads of cabinet and counter space, granite counter tops, SS appliances, pantry cabinet and center island with seating; Primary suite has 2 walk-in closets, built-in dresser drawers and a charming window seat; UPDATED primary bath with large walk-in shower, duel sink vanity, beautifully tiled floor and shower; Upper bonus room could be an office, extra primary closet, game room - whatever you need; 2 main level bedrooms each have lots of closet space; Unfinished basement has new waterproofing drainage system with 2 sump pumps, laundry hook ups and tons of usable space; OFF STREET PARKING in the driveway off Monument plus a concrete parking pad out back that can be accessed from the alley; EXTERIOR FEATURES a charming covered front porch with a swing that stays, large back patio and a firepit. DON'T MISS THIS ONE!
- Type:
- Single Family
- Sq.Ft.:
- 1,752
- Status:
- Active
- Beds:
- 3
- Lot size:
- 0.36 Acres
- Year built:
- 1998
- Baths:
- 2.00
- MLS#:
- 21975858
- Subdivision:
- Stone Harbour
ADDITIONAL INFORMATION
Easy living - no more lawn mowing or snow removal! Beautiful ranch home inside and out, GR w/ gas fireplace, vaulted ceiling, 3br, 2bth, Den plus a 12x22 glass enclosed porch. Covered Patio, I believe the largest lot in stone harbor. Beautiful landscaping! Updates Include kitchen w/ Corian countertops, flooring 2018, roof 2019, HVAC 2013, water heater 2013. This is a wonderful place to call home, move in, enjoy, great location to restaurants, grocery, hospital, etc., etc.
Albert Wright Page, License RB14038157, Xome Inc., License RC51300094, albertw.page@xome.com, 844-400-XOME (9663), 4471 North Billman Estates, Shelbyville, IN 46176

The information is being provided by Metropolitan Indianapolis Board of REALTORS®. Information deemed reliable but not guaranteed. Information is provided for consumers' personal, non-commercial use, and may not be used for any purpose other than the identification of potential properties for purchase. © 2021 Metropolitan Indianapolis Board of REALTORS®. All Rights Reserved.
Noblesville Real Estate
The median home value in Noblesville, IN is $354,900. This is higher than the county median home value of $274,300. The national median home value is $219,700. The average price of homes sold in Noblesville, IN is $354,900. Approximately 66.42% of Noblesville homes are owned, compared to 28.55% rented, while 5.03% are vacant. Noblesville real estate listings include condos, townhomes, and single family homes for sale. Commercial properties are also available. If you see a property you’re interested in, contact a Noblesville real estate agent to arrange a tour today!
Noblesville, Indiana has a population of 59,807. Noblesville is less family-centric than the surrounding county with 43.56% of the households containing married families with children. The county average for households married with children is 45.15%.
The median household income in Noblesville, Indiana is $74,681. The median household income for the surrounding county is $90,582 compared to the national median of $57,652. The median age of people living in Noblesville is 33.5 years.
Noblesville Weather
The average high temperature in July is 84.9 degrees, with an average low temperature in January of 18.4 degrees. The average rainfall is approximately 41.7 inches per year, with 19.1 inches of snow per year.
