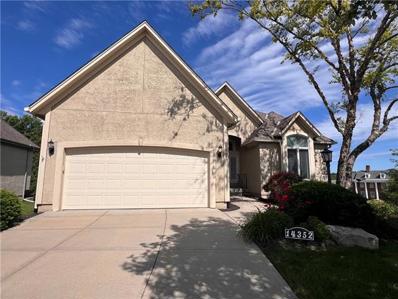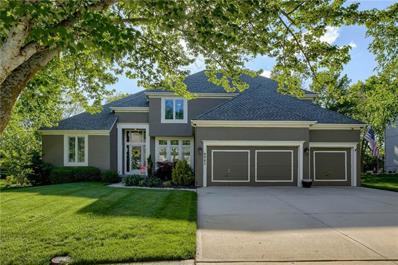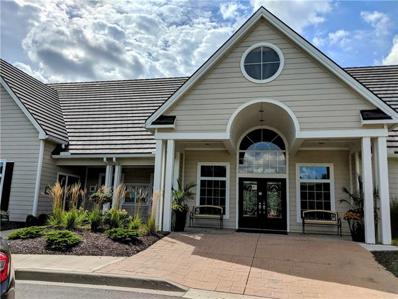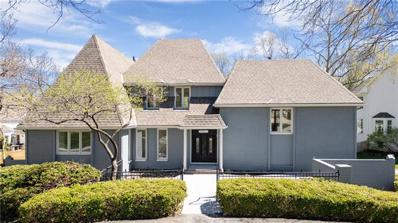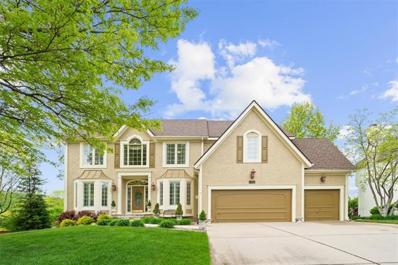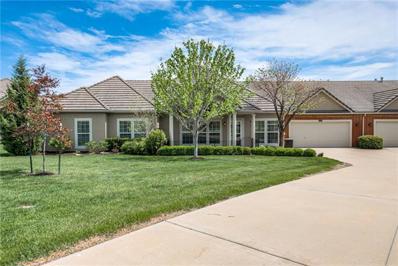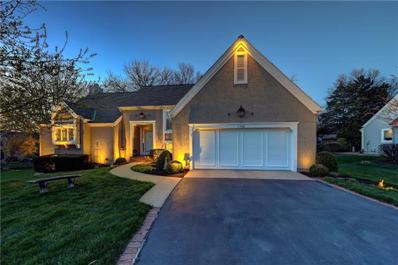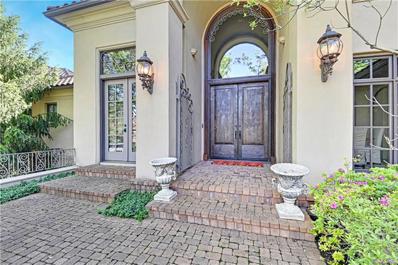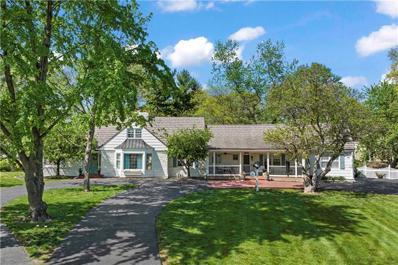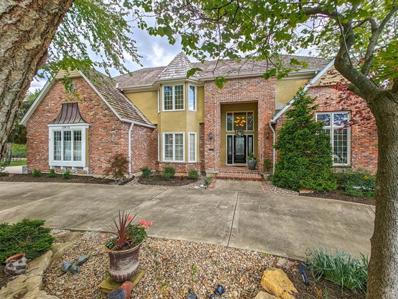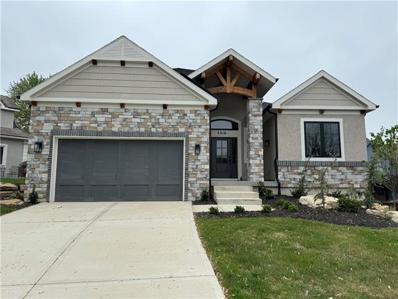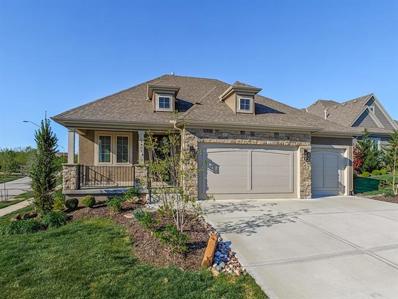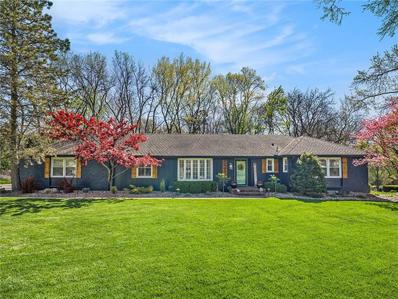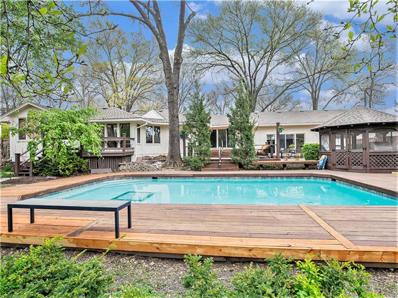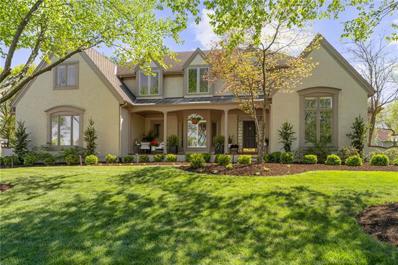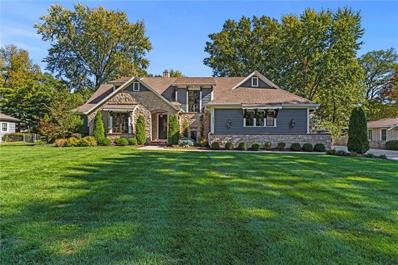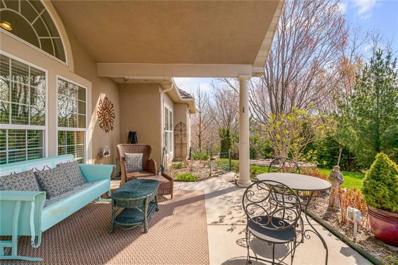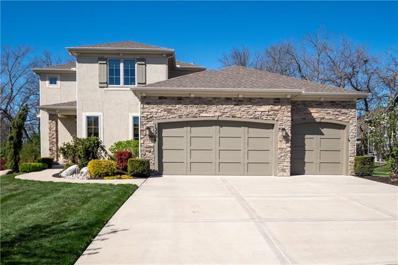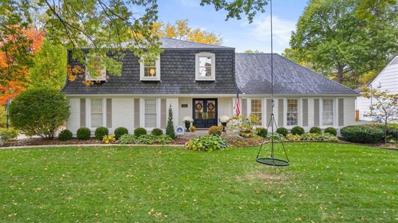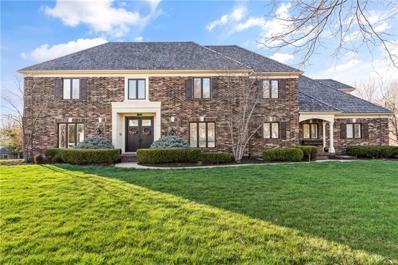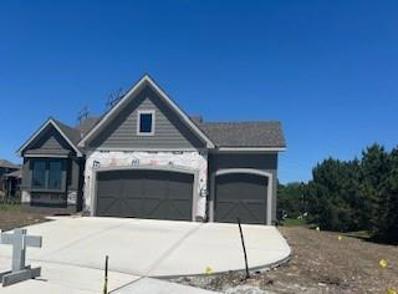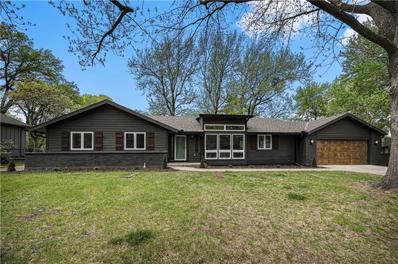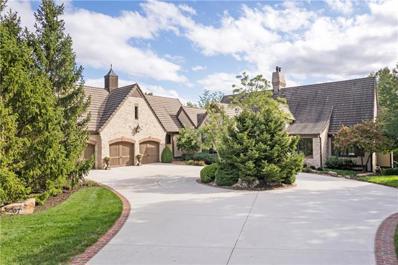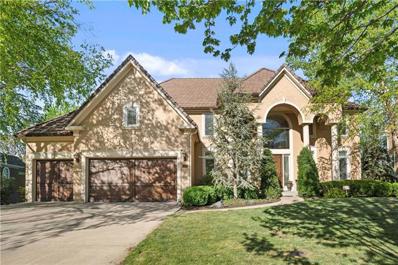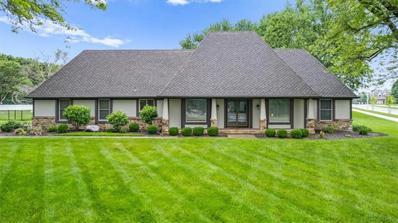Leawood KS Homes for Sale
- Type:
- Other
- Sq.Ft.:
- 2,971
- Status:
- NEW LISTING
- Beds:
- 4
- Lot size:
- 0.05 Acres
- Year built:
- 2000
- Baths:
- 3.00
- MLS#:
- 2487297
- Subdivision:
- Camden Woods
ADDITIONAL INFORMATION
Welcome to this maintenance-provided stand-alone patio villa nestled on a peaceful cul-de-sac in the desirable Camden Woods. Enjoy the ease of one-level living in a desirable reverse 1.5 story layout. The open foyer sets the stage for the spacious living room, featuring a vaulted ceiling, floor-to-ceiling windows, and gas log fireplace with elegant, fluted columns. The kitchen boasts tiled floors, solid surface countertops, a convenient breakfast bar with bar stool seating, a built-in pantry, and a side bar with additional counter space. The hearth room has a vaulted ceiling and gas log fireplace, A door off the hearth room leads out to a partially covered deck. The formal dining room is generously sized to accommodate gatherings of most sizes. This main floor master bedroom ensuite, complete with a box-up vaulted ceiling with two levels of crown molding. The master bath features a tile floor, double vanities, a jetted tub, a tiled shower, and a spacious walk-in closet. There is a 2nd bedroom and full bath on the main level that can be used for guest room or office. The finished walk-out lower level features a spacious rec room with a stone gas log fireplace, an impressive wall of custom built-in bookshelves, and a tiled wet bar area equipped with a fridge. a beverage fridge, along with bar stool seating. Additionally, the lower level includes the third and fourth bedrooms, each with a walk-in closet, as well as a jack & jill full bath. A screened-in lower-level patio off the rec room provides a second outdoor space. Throughout the main level, ornate crown moldings and woodwork add a touch of elegance. Neighborhood pool, lawn maintenance, snow removal, trash, recycle, and street maintenance included in the HOA dues.
- Type:
- Single Family
- Sq.Ft.:
- 4,470
- Status:
- NEW LISTING
- Beds:
- 5
- Lot size:
- 0.31 Acres
- Year built:
- 1996
- Baths:
- 6.00
- MLS#:
- 2486571
- Subdivision:
- Quail Crest
ADDITIONAL INFORMATION
Welcome to this stunning, renovated, and meticulously maintained Story and a half home, nestled on a lush and private setting backing to tree-line & complete privacy in coveted Quail Crest. Located in the highly sought-after Blue Valley School District, this property exudes charm, elegance, and modern upgrades throughout. The main level boasts an open floor plan with an abundance of natural light, highlighting the beautiful hardwood floors that flow seamlessly from room to room. The living room, adorned with large windows, plantation shutters, fireplace and a picturesque view of the serene outdoor living space while the hearth room invites you to cozy up around the second fireplace. The gourmet kitchen features stainless steel appliances, quartz countertops, rich enameled cabinetry and a huge center island, making entertaining a breeze. The primary suite, conveniently located on the main level, offers a private retreat with a beautiful renovated ensuite, soaker tub, large walk-in shower and a master closet with built-ins and plenty of light, truly a room of its own. Upstairs, three generous bedrooms and 2 baths. The daylight lower level offers a spacious TV room, bar and the best feature is the custom designed & built wine cellar! There's an additional full bath and 5th bedroom currently being used as home gym and ample storage space. Outside, the backyard oasis beckons you to relax and unwind amidst lush landscaping, mature trees, and a no neighbor view. The expansive stamped concrete patio and covered deck complemented by a custom-built fireplace, is the perfect spot for outdoor entertaining.
- Type:
- Townhouse
- Sq.Ft.:
- 1,638
- Status:
- Active
- Beds:
- 3
- Lot size:
- 0.04 Acres
- Year built:
- 1996
- Baths:
- 3.00
- MLS#:
- 2485819
- Subdivision:
- Tomahawk Creek Condominiums
ADDITIONAL INFORMATION
The Best Comfy, Environment, Facilities Economy, Safety 3 bedrooms townhome in Leawood, Large master suite with double walking closet. Totally remodel 5 years ago, All windows replaced 10 yrs ago by pre owner, Garage door replaced 4/30/2024, HOA including all exterior maintenance (eg: roof, painting, landscaping...), Trash, tennis & basketball court, Pool, Club house, Fitness center, Water, Building insurance...Near to Leawood Park, Town center Plaza, Hawthorne, Camelot court shopping, Leawood Police department, City Hall.....and EZ exit HWY 435, HYW 71.
- Type:
- Single Family
- Sq.Ft.:
- 3,490
- Status:
- Active
- Beds:
- 4
- Lot size:
- 0.39 Acres
- Year built:
- 1978
- Baths:
- 3.00
- MLS#:
- 2486277
- Subdivision:
- Oxford Hills
ADDITIONAL INFORMATION
Welcome to 12003 Reinhardt Drive, a meticulously renovated haven nestled in the heart of Leawood's sought-after Oxford Hills Subdivision. This residence offers an impressive blend of space, style, and sophistication, featuring 4 beds, 3 baths, and 3,490 sq ft of living space on a spacious .39 acre lot within the prestigious Blue Valley school district. As you enter, you're greeted by fresh interior and exterior paint, setting the stage for the impeccable updates found throughout. New hardwood floors adorn the main level, seamlessly connecting the inviting living spaces. The kitchen has been thoughtfully redesigned with quartz countertops, new cabinets, and high-end stainless-steel appliances, providing both functionality and elegance. Adjacent, the dining area opens onto a newly stamped concrete patio, offering a perfect space for outdoor gatherings or tranquil relaxation. Upstairs, the master suite offers a peaceful retreat with vaulted ceilings and a completely renovated ensuite bath featuring floating sinks and a luxurious walk-in shower. Additional bedrooms boast plush new carpeting and ample closet space, ensuring comfort and versatility for the whole family. The finished basement provides even more space for entertainment or relaxation, while the lush backyard oasis, complete with mature trees and the charming patio, invites you to unwind in nature's embrace. With its blend of modern luxury and timeless charm, this home offers an unparalleled living experience. Schedule your showing today and make 12003 Reinhardt Drive your new address of distinction in Leawood!
- Type:
- Single Family
- Sq.Ft.:
- 4,544
- Status:
- Active
- Beds:
- 4
- Lot size:
- 0.34 Acres
- Year built:
- 1995
- Baths:
- 5.00
- MLS#:
- 2485087
- Subdivision:
- Wilshire
ADDITIONAL INFORMATION
Spacious, beautifully maintained 2 Story Home located in Leawood's coveted Wilshire subdivision. This one owner Lambie Geer home offers a versatile floorplan with tons of natural light & a dramatic split staircase. 10 foot ceilings on 1st floor. Beautiful great room & fireplace with doors leading to expansive, newer composite deck, formal dining room & living room. Fabulous 2 story hearthroom featuring lovely fireplace that flows into the open well appointed kitchen with abundant cabinetry, built-ins, large island & breakfast area great for entertaining. The huge primary suite offers an adjacent bonus sitting room, spa-like bath & Huge walk-in closet. Three additional large bedrooms on second floor. Finished walk-out lower level features inviting family room and additional room for exercise/office/crafts and workshop. Newer updates include, newer oven, roof, HVAC, deck & wrought iron spindles, exterior paint, landscaping, & garage deck tiles by BigFloors. Cul-de-sac location in sought after Blue Valley school district, convenient to shopping, restaurants and entertainment. Quality & Pride of ownership show! Don't miss out on this Great Opportunity!
- Type:
- Other
- Sq.Ft.:
- 1,776
- Status:
- Active
- Beds:
- 3
- Lot size:
- 0.09 Acres
- Year built:
- 2002
- Baths:
- 2.00
- MLS#:
- 2485456
- Subdivision:
- Highland Villas
ADDITIONAL INFORMATION
Welcome to Highland Villa's 55+ active adult community located in beautiful Leawood, KS just minutes away from dining, shopping, entertainment and the PrairieFire district and Corbin Park. This beautiful 3 bedroom, 2 bath villa offers 1,776 sq. feet of both luxury and practical living space pared with a lovely fenced patio for your morning coffee, entertaining friends and neighbors or a quiet area to watch the world go by!!!! You will love the light bright dreamy primary bedroom and bath w/ double vanity and walk in closet! Accessible Doors in every room. Beautiful New Carpet and Fresh Paint throughout! Clubhouse features a common area, library, bathrooms, kitchen and indoor heated pool. HOA provides: Roof Repair and Replacement, Exterior Maintenance, Lawn and Landscaping Maintenance, Street Maintenance, Club house and Club House Indoor Pool. See First Service Residential Documents Attached. See Declaration: Amended and Restated ( 8.1, page 26-29 for maintenance and repairs) Love where you Live!!!!
- Type:
- Other
- Sq.Ft.:
- 3,153
- Status:
- Active
- Beds:
- 4
- Lot size:
- 0.29 Acres
- Year built:
- 1981
- Baths:
- 4.00
- MLS#:
- 2485130
- Subdivision:
- Brittany Court
ADDITIONAL INFORMATION
Wonderful opportunity in Brittany Court. At the end of a cul de sac this updated 1.5sty has a finished walkout lower level. The first floor has hardwood floors, tile floors, plantation shutters, granite counter tops, updated lighting. Large family room in L.L with wet bar, 4th bedroom is being used as the office and has the 3rd bath & walk-in closet. There are two large storage rooms with built in shelves. You will never find a more convenient location. Please wear booties or remove shoes on wet days.
$1,587,000
13902 Canterbury Circle Leawood, KS 66224
- Type:
- Single Family
- Sq.Ft.:
- 7,661
- Status:
- Active
- Beds:
- 5
- Lot size:
- 0.37 Acres
- Year built:
- 2005
- Baths:
- 6.00
- MLS#:
- 2484999
- Subdivision:
- Tuscany Reserve
ADDITIONAL INFORMATION
Gorgeous 1.5 Story in Desirable Tuscany Reserve! Old World Charm Meets Modern Luxury in This One of a Kind Custom Built Masterpiece. Impressive 2 Story Rotunda, Fabulous Wine Room Adjoining The Dining Room , Gourmet Kitchen, Private Den w Built Ins, Soaring Great Room w Wall of Windows, Sensational Owners Suite w Spa Like Bath. Charming Covered Terrace & Lovely Screened in Prorch W/ Wood Burning Fireplace, Three Spacious Secondary Bedrooms Above w Baths and Bonus Super Large Loft. Bed #1 Is Like a 2nd Primary Suite. Custom Iron Work Thru Out, High End Tile Roof and Intricate Moldings! Amazing Finished Lower Level Is The Ideal Entertaing Space and Includes A Large Rec Room, Game Area, Billiards Area, COOL Bar, Handsome Bath and 5th Bedroom + HUGE Unfinished Space That Inlcludes A Bonus Suspended Storage Area. Unwind In The Outdoors On The Covered Screened in Lanai with a Fireplace Providing The Perfect Backdrop For Relaxation! Hurry on Over To See This Beautiful Home! House Is Handicapped Accessible and Has Chair Lift
$1,258,000
9610 High Drive Leawood, KS 66206
- Type:
- Single Family
- Sq.Ft.:
- 3,340
- Status:
- Active
- Beds:
- 5
- Lot size:
- 1.38 Acres
- Year built:
- 1950
- Baths:
- 5.00
- MLS#:
- 2484500
- Subdivision:
- Leawood Estates
ADDITIONAL INFORMATION
Situated on a 1.38-acre lot at the end of a quiet cul-de-sac stands this sprawling 3,340 sq ft Leawood home that has been artistically updated to create a sense of classic elegance, comfort, warmth and sophistication. This 1.5-story home offers 5 bedrooms, 4.5 bathrooms, multiple living spaces both inside & outside, primary suite options on the main floor or upstairs, window walls, double stairways, a lovely loft/sitting room, two fireplaces, a circular driveway, and fantastic curb appeal. The kitchen features stainless steel appliances, under cabinet lighting, custom bright cabinets, a charming bench breakfast nook, and an awesome baking area with third oven, prep sink, and storage space! The floorplan offers limitless possibilities, open areas that are great for entertaining and "getaway" spaces such as the library or upstairs reading area. The 5th bedroom on the main level makes for a wonderful home office or craft room. Spacious bedrooms on every floor, and a flowing layout. Pick your primary suite on the main floor or convert the upstairs bedroom with the fabulous sitting room into the perfect suite of your dreams! The two fireplaces have been professionally re-lined to allow a true wood burning fireplace in the living room and gas logs with convenient remote start in the "round" fireplace. You'll love sitting on the front veranda or grill out back on the large brick-covered patio while overlooking the panoramic tree-lined greenspace for complete privacy & peace. Incredible location near shops, restaurants, schools, parks, and highways. You won't find a better acre+ lot in highly sought-after Leawood Estates!
- Type:
- Single Family
- Sq.Ft.:
- 5,816
- Status:
- Active
- Beds:
- 5
- Lot size:
- 0.57 Acres
- Year built:
- 1988
- Baths:
- 6.00
- MLS#:
- 2482732
- Subdivision:
- Leawood Forest Estates
ADDITIONAL INFORMATION
LOCATION! LOCATION! LOCATION! Take advantage of this home for sale in a coveted, gated community * So close to shopping, restaurants, I-Lan Park, Tomahawk Creek Trail * Marble Tiled Entry * Large formal Dining Room w/ Hardwood Floors * Majestic Great Room with wall of windows, high-beamed ceiling & gas fireplace * Tiled Eat-In Kitchen w/ Gas Fireplace & Kitchen Island; Double ovens & Refrigerator stays with Home * Cozy Bonus/Sunroom & Fireplace accessed off Kitchen * Main Floor Office w/ built-ins * Spacious Primary Bedroom w/ 2 Walk-in closets * Primary Bath w/double sinks * 2nd, 3rd & 4th Bedrooms w/ Hardwood Floors on 2nd Level; each with Private Bath & walk-in closets * Very spacious walk-out lower level with Family Room, Bar Area w/Beverage Refrigerator, Built-Ins & Pool Table (stays with home) * 5th Bedroom/Office in Lower Level w/huge Walk-In/Storage Closet * Full Bath in LL * Expanded Brazilian Wood Deck with Pergola * Sunset Views from this Deck are Phenomenal!! So impressive! MAKE THIS HOUSE YOUR HOME!
- Type:
- Other
- Sq.Ft.:
- 2,938
- Status:
- Active
- Beds:
- 4
- Lot size:
- 0.25 Acres
- Year built:
- 2023
- Baths:
- 5.00
- MLS#:
- 2484122
- Subdivision:
- Stone Ledge At Iron Horse
ADDITIONAL INFORMATION
Nestled in a peaceful cul-de-sac setting, this remarkable villa presents the epitome of main level living. With four bedrooms and four and a half bathrooms, including a sumptuous master suite conveniently situated on the main level, this home offers both space and convenience. The laundry room connects to the master suite walk in closet for ease. The open floor plan seamlessly integrates the living, dining, and kitchen areas, creating an inviting atmosphere. The option of using the second bedroom located on the main level for office space or a bonus room provides a space to utilize as you wish. Beyond the main level, a finished basement awaits, complete with a wet bar area perfect for entertaining guests or unwinding after a long day. Both bedrooms on the lower level offer a walk-in closet and their own full bathroom. Step outside onto the covered deck, where you can enjoy hosting gatherings with ease. From its elegant design to its quality finishes, this villa embodies a harmonious blend of comfort and refinement, promising a lifestyle of unparalleled indulgence.
- Type:
- Other
- Sq.Ft.:
- 3,210
- Status:
- Active
- Beds:
- 4
- Lot size:
- 0.24 Acres
- Year built:
- 2020
- Baths:
- 3.00
- MLS#:
- 2478932
- Subdivision:
- Leabrooke Town Manor Villas
ADDITIONAL INFORMATION
LIKE NEW! SO MUCH TO LOVE! Chef's Kitchen with stainless steel appliances: Gas cooktop; Fantastic cabinet space * Large Kitchen Island * Spacious Dining Area off Kitchen w/access to Covered Deck & Fireplace * Cozy Great Room w/Gas Fireplace * Main Floor Primary Suite w/ Heated Bathroom Floors * 2nd Bedroom/Office & Bath on main level * Finished lower level w/ 2 Bedrooms & Bath * Spacious Family Rm w/ additional Bonus Rm - work shop/office/craft room - many options! Never worry about loss of electricity - Home equipped with a Generator! Enjoy backyard patio (access from Deck), fenced yard & beautiful landscaping! MAKE THIS VILLA YOUR HOME OF EASY LIVING!
$725,000
8211 Wenonga Road Leawood, KS 66206
- Type:
- Single Family
- Sq.Ft.:
- 2,460
- Status:
- Active
- Beds:
- 4
- Lot size:
- 0.66 Acres
- Year built:
- 1957
- Baths:
- 3.00
- MLS#:
- 2483121
- Subdivision:
- Leawood
ADDITIONAL INFORMATION
Experience the ultimate retreat in this flawlessly renovated ranch-style haven, nestled amidst nature's embrace. Seamlessly blending contemporary luxury with rustic allure, this residence offers a haven for those yearning for tranquility amidst lush surroundings. Step into your backyard sanctuary, where sprawling grounds unveil a captivating vista of verdant woodlands and a meandering stream, weaving a tapestry of serenity. Each morning is a masterpiece as you sip your coffee on the patio, surrounded by the symphony of nature's melodies - a serene symphony of chirping birds and babbling brooks. Indoors, discover a haven of modern comfort and sophistication, meticulously curated to elevate your lifestyle. The heart of the home boasts a gourmet kitchen, adorned with top-of-the-line stainless steel appliances, chic backsplashes, and reimagined cabinets - an inviting space for culinary indulgence and social gatherings. Fresh paint breathes new life into the interiors, while recent exterior updates, including a full repaint and landscaping overhaul, ensure timeless elegance and curb appeal. Stay cozy year-round with a new HVAC system installed in 2021, and indulge in luxurious moments of relaxation with heated floors in the primary and guest bathrooms. Ideally situated within walking distance of Corinth Square and Corinth Elementary, this retreat offers the perfect blend of seclusion and convenience. Every corner of this home exudes warmth and character, inviting you to immerse yourself in a lifestyle of unparalleled comfort and natural beauty. Don't miss the chance to make this private oasis your own - seize the opportunity for extraordinary living now! Don't delay - schedule your tour today
- Type:
- Single Family
- Sq.Ft.:
- 4,793
- Status:
- Active
- Beds:
- 4
- Lot size:
- 0.62 Acres
- Year built:
- 1958
- Baths:
- 3.00
- MLS#:
- 2483016
- Subdivision:
- Leawood Estates
ADDITIONAL INFORMATION
Sprawling Ranch with a SALT WATER POOL in the heart of Leawood Estates! You will love the open concept and all of the natural light throughout the home. Meticulously maintained with so many updates in the best location of KC! The Outdoor living area adds another 1,300+sqft of summer fun with a gas grill/kitchen in the gazebo, an inground pool and multiple deck areas to relax on. There's a freshly updated kitchen with Thermador appliances, granite countertops, and it opens to the family room with a second fireplace that overlooks the pool. Equally convenient-A generator to keep the household running for days after a storm. There is so much to love about this home! Newer french drain, wide driveway, newer HVAC, newer appliances, the list goes on and on! Finished walkout basement with a wine cellar, bedroom, full bath and rec room leading out to the fenced in yard ready for all outdoor activities. This one won't last long! Come swim this summer -enjoy yourself in this gem of a home.
$1,050,000
2905 W 127th Street Leawood, KS 66209
- Type:
- Single Family
- Sq.Ft.:
- 4,468
- Status:
- Active
- Beds:
- 4
- Lot size:
- 0.36 Acres
- Year built:
- 1994
- Baths:
- 4.00
- MLS#:
- 2482827
- Subdivision:
- Royse
ADDITIONAL INFORMATION
Welcome to this meticulously updated luxury home nestled in the serene Royse neighborhood. Every corner of this 1.5-story masterpiece has been thoughtfully crafted and designed by the seller, offering an unparalleled living experience. High ceilings and the wall of windows provide abundant natural light enhancing the atmosphere. Step into the expansive primary suite, where a cozy sitting area and fireplace invite relaxation. Brand New Carpet adds a touch of elegance but the impressive ceiling light will take your breath away. The spa-like bath and expansive closet provide a retreat within your own home. Big private home office off the entry boasts high ceilings for optimal productivity. Exquisite lighting illuminates every space, creating an ambiance of sophistication. The open layout seamlessly connects the formal living room to the hearth, featuring a double-sided fireplace for cozy evenings. The gourmet kitchen showcases brand new countertops, backsplash, and CAFE appliances, perfect for culinary enthusiasts. Outside, a patio retreat awaits, complete with a soothing waterfall. Upstairs, three spacious bedrooms and a remodeled bathroom with a soaker tub offer comfort and luxury. Complete with a multi-use loft, this stunning home is perfect for families or professionals seeking elegance and tranquility. Prepare to fall in love with this extraordinary property.
$1,995,000
9307 Ensley Lane Leawood, KS 66206
- Type:
- Single Family
- Sq.Ft.:
- 5,590
- Status:
- Active
- Beds:
- 5
- Lot size:
- 0.4 Acres
- Year built:
- 2014
- Baths:
- 6.00
- MLS#:
- 2481292
- Subdivision:
- Leawood Hills
ADDITIONAL INFORMATION
Stunning 1.5 story Old Leawood home built in 2014 by Larson Building with special details and character throughout. Light-filled entryway opens to great room with beautiful views over the custom-designed pool and patio hardscape. Large open kitchen with huge island and eat-in dining space. Walk-in pantry with ample storage plus mudroom leading to all three garage spaces. Main floor primary suite with laundry conveniently located off the closet. Main floor office. Upstairs loft space plus three bedrooms all with attached bathrooms and walk-in closets and second floor laundry room. Wow-factor walk-out, walk-up basement boasts large entertaining space, theater room, fifth bedroom (currently exercise room) and additional full bathroom. Full bar and impressive 600-bottle temperature controlled wine room perfect for entertaining! The outside space including salt water pool is meticulously designed for relaxation and enjoyment. Come tour this fantastic home!
$455,000
14577 Birch Street Leawood, KS 66224
- Type:
- Other
- Sq.Ft.:
- 1,723
- Status:
- Active
- Beds:
- 3
- Lot size:
- 0.09 Acres
- Year built:
- 2002
- Baths:
- 2.00
- MLS#:
- 2482251
- Subdivision:
- Highland Villas
ADDITIONAL INFORMATION
Ready to live on the best lot in the subdivision? This beautiful three bedroom, two bath patio villa is a private oasis in a 55+ community. Backing to green space, this lot will make you feel like you're in the country with the picturesque views but located in the heart of Leawood. Meticulously maintained, the home and yard show pride of ownership. The birds and flowers will not disappoint! Open concept floor plan flows very well with an updated kitchen, spacious primary bedroom and bath with a large walk in closet. Two additional bedrooms would also work great as an office. All appliance stay with the home including Fisher & Paykel washer and dryer, top of the line! The clubhouse features a common area, library, bathrooms, kitchen, and indoor pool. Located a mile from restaurants and shopping!
- Type:
- Other
- Sq.Ft.:
- 3,538
- Status:
- Active
- Beds:
- 3
- Lot size:
- 0.24 Acres
- Year built:
- 2017
- Baths:
- 5.00
- MLS#:
- 2482137
- Subdivision:
- Enclave At Cedar Pointe
ADDITIONAL INFORMATION
Enter into this breathtaking custom-built, maintenance-provided villa on a private wooded lot adjacent to a tranquil pond. A picturesque screened-in porch invites you to a patio adorned with a fire pit and lush landscaping. The light-filled, open floor plan boasts upgraded hickory wood flooring, a cozy wood-burning fireplace, and elegant quartz countertops. The first-floor library retreat features built-in shelving, adding both charm and functionality. The second floor provides two well-appointed secondary bedrooms, each with a private bath and built-in storage. Downstairs, the lower level offers a perfect space for entertaining with a wet bar, fireplace, and a spacious rec room. The lower level also presents an opportunity for a fourth bedroom, offering additional living space. This wonderful villa includes an impressive four-car garage with excellent storage space. Welcome home to maintenance provided luxury and comfort at its finest.
- Type:
- Single Family
- Sq.Ft.:
- 2,810
- Status:
- Active
- Beds:
- 4
- Lot size:
- 0.36 Acres
- Year built:
- 1965
- Baths:
- 4.00
- MLS#:
- 2481744
- Subdivision:
- Leawood Estates
ADDITIONAL INFORMATION
Immaculately preserved, this exquisite two-story residence in the Old Leawood area boasts timeless elegance. Throughout the home, hardwood floors create a seamless flow, complemented by a captivating kitchen featuring a generous island, quartz countertops, dual ovens, a gas cooktop, stainless steel appliances, and a remarkably spacious walk-in pantry. The convenience of a combined laundry/mudroom, situated just off the garage, adds practicality to the luxurious atmosphere. The main level is further enhanced by a charming Living Room, complete with a cozy fireplace, and an elegant Dining Room, accompanied by an adjoining office/playroom, with pocket French doors for added privacy. Upstairs, the Primary Bedroom en suite features a sizable bathroom adorned with a large shower, a pedestal bathtub, and a walk-in closet. Three additional generously-sized bedrooms share access to the updated hall bath. Outside, the meticulously landscaped grounds offer a large private fenced in yard, highlighted by an inviting outdoor space sheltered beneath a pergola. All of this within walking distance to Mission Farms and the Leawood aquatic center and all of the walking trails.
$1,850,000
11720 Overbrook Road Leawood, KS 66211
- Type:
- Single Family
- Sq.Ft.:
- 5,803
- Status:
- Active
- Beds:
- 6
- Lot size:
- 0.65 Acres
- Year built:
- 1992
- Baths:
- 6.00
- MLS#:
- 2481197
- Subdivision:
- Hallbrook
ADDITIONAL INFORMATION
Meticulously updated with premier finishes starting with gleaming hardwood floors throughout most of the house, marble tile accents, quartz countertops, and designer light fixtures. Every surface has been updated. A stunning chef's kitchen with all top-of-the-line appliances: AGA, Miele espresso, Thermador, prep sink, wine fridge, and generous walk-in pantry and 2nd refrigerator. This home can accommodate all your entertainment needs. A spa-like experience awaits in the Primary suite with 3 other ensuite bedrooms on the 2nd floor. The lower level is finished with a 2nd kitchen, recreation room, gym, and the 6th bdrm. Move in just in time to open the pool and enjoy the beautiful outdoor amenities from the spacious deck and backyard.
$855,300
14500 Meadow Lane Leawood, KS 66224
- Type:
- Other
- Sq.Ft.:
- 3,033
- Status:
- Active
- Beds:
- 3
- Lot size:
- 0.55 Acres
- Year built:
- 2024
- Baths:
- 3.00
- MLS#:
- 2480935
- Subdivision:
- Leabrooke Town Manor Villas
ADDITIONAL INFORMATION
LOT 17*Leabrooke Town Manor Villas final build*Huge lot givng this home a massive backyard for a maintainance provided villa*Beautiful Briarwood floorplan with stunning modifications such as a large slider opening the Great Room to covered deck with outdoor fireplace*3 car garage*Two bedrooms on main floor along with laundry room*Large dining area with bump out*Custom cabinets*Large walk-in pantry*Stainless Steel appliances*Vaulted ceilings*Third bedroom and full bath in Lower Level*Extra large Rec Room with a section that could easily transform into a fourth bedroom*One of the two storage rooms would make a great wine room, exercise room, craft room or whatever the Buyer desires*Home is in the trim stage allowing time for Buyers to make their own selections*13 hours of interior decorating services included with contract*HOA includes maintainance provided lawn care, snow removal at 2" or more, mulching, swimming pool, Sport Court with tennis and basketball, Clubhouse with exercise rooom, stocked fishing pond*Additional $975 annual HOA dues to Leabrooke Master*Agent related to Officer/Partner of TaylorSterling Construction and Leabrooke Town Manor Villa HOA
$1,175,000
8904 Pawnee Lane Leawood, KS 66206
- Type:
- Single Family
- Sq.Ft.:
- 3,400
- Status:
- Active
- Beds:
- 4
- Lot size:
- 0.37 Acres
- Year built:
- 1958
- Baths:
- 3.00
- MLS#:
- 2480108
- Subdivision:
- Leawood
ADDITIONAL INFORMATION
Welcome to luxury living at its finest! No stone has been left unturned in this impeccably remodeled masterpiece. As you step inside, you're greeted by an open floor plan adorned with vaulted ceilings and vast windows, inviting the natural light to dance throughout the space. The heart of this home lies in the hearth room, where a sleek linear fireplace sets the ambiance and seamlessly flows to a covered patio, perfect for outdoor gatherings and relaxation. The chef's dream kitchen boasts custom cabinets, a spacious island, and stunning quartz countertops, illuminated by luxury lighting that accentuates the brilliant use of space. Down the hall you'll discover a spacious master suite, complete with a sprawling walk-in closet adorned with built-in shelving and a lavish master bath featuring a custom walk-in shower. Hardwood floors grace the main level, adding a touch of elegance to every step. Main level has a 2nd bedroom that can identify as an office or whatever your hearts content giving you options and flexibility. Ascend the open staircase to find additional living space, warmed by a second fireplace that infuses the area with a cozy charm. Entertain with ease at the stylish wet bar, featuring floating shelves and a custom tile backsplash, making this space as versatile as it is inviting. Two generously sized bedrooms with ample closets and a third full bath with a large shower complete the lower level. Quality craftsmanship shines throughout every corner of this remodel, showcasing the meticulous attention to detail at every turn. Don't miss your chance to experience luxury living at its finest – schedule a showing today before this opportunity slips away!
$3,000,000
4207 W 113th Street Leawood, KS 66211
- Type:
- Single Family
- Sq.Ft.:
- 8,024
- Status:
- Active
- Beds:
- 5
- Lot size:
- 0.63 Acres
- Year built:
- 2001
- Baths:
- 7.00
- MLS#:
- 2479911
- Subdivision:
- The Woods Estates
ADDITIONAL INFORMATION
AMAZING custom-built Ambassador estate home. One-of-a-kind design by acclaimed architect, Bruce Wendlandt. This home was featured and won home of the year from Kansas City Home and Gardens magazine. No detail has been spared in this home from the "sky high" crown moldings and solid construction throughout to the serene and lush landscaping that surrounds the majestic pool/spa. Kitchen boasts every bell and whistle including new appliances and countertops. Lower level was recently reimagined with exercise room, gorgeous (680+) wine cellar, guest suite with laundry and two additional bedrooms each with their own ensuite. Suspended garage offers over 700 sq ft of storage. This home cannot not be reproduced anywhere near offering price. It is truly a one-of-a-kind home and property which only the most discerning buyers will recognize.
- Type:
- Single Family
- Sq.Ft.:
- 5,975
- Status:
- Active
- Beds:
- 4
- Lot size:
- 0.35 Acres
- Year built:
- 1999
- Baths:
- 6.00
- MLS#:
- 2478735
- Subdivision:
- Iron Horse Estates
ADDITIONAL INFORMATION
Welcome to this two-story Don Julian home nestled within the prestigious Ironhorse community, overlooking the serene 18th fairway of the Ironhorse Golf Course. Step into the large kitchen, boasting an island that serves as both a gathering spot and a practical workspace. Adjacent to the kitchen, the hearth room has a fireplace and built-in cabinetry. Enjoy the spacious media room, perfect for hosting guests or enjoying a quiet movie night. The main level also features a formal dining room, a versatile flex space suitable for a home office or formal living area, a convenient half bath, and a practical mud room/laundry room accessible from the 3-car garage. Step outside onto the screened porch from the kitchen, where you can access the lower-level patio and the expansive, private backyard. Upstairs, discover four generously sized bedrooms, each accompanied by its own full bath. The primary suite has a large bathroom and ample closet space. Descend to the finished lower level, where you'll find a wet bar, gaming area and great room providing ample space for entertaining. Additionally, two flex rooms offer versatility for a home gym, office, or hobby space, complemented by a full bath for added convenience. Abundant storage space completes the lower level.
$949,950
3900 W 141st Drive Leawood, KS 66224
- Type:
- Single Family
- Sq.Ft.:
- 3,400
- Status:
- Active
- Beds:
- 6
- Lot size:
- 1.1 Acres
- Year built:
- 1982
- Baths:
- 4.00
- MLS#:
- 2478600
- Subdivision:
- Merry Lea Farms
ADDITIONAL INFORMATION
Looking for acreage in South Leawood? Schedule to see this beauty! Beautiful 1.5 story home in the highly sought after Merry Lea Farms. Enjoy the convenience of city life all while sitting on 1.1 acres with inground pool surrounded by stamped concrete. Entertain your guests in a gorgeous kitchen with painted cabinets, double ovens & beautifully detailed finishes, plus pot filler. Hearth area has soaring ceilings with fireplace. With 6 bedrooms and 3 1/2 baths, this home is sure to welcome a busy family. Primary main floor bedroom with newly updated floating vanity in bath. Other bathrooms also very recently updated with modern vanities & finishes. Finished Basement is roomy w 2 bedrooms & room to entertain. If you're seeking acreage while being close to schools & shopping, look no further!
 |
| The information displayed on this page is confidential, proprietary, and copyrighted information of Heartland Multiple Listing Service, Inc. (Heartland MLS). Copyright 2024, Heartland Multiple Listing Service, Inc. Heartland MLS and this broker do not make any warranty or representation concerning the timeliness or accuracy of the information displayed herein. In consideration for the receipt of the information on this page, the recipient agrees to use the information solely for the private non-commercial purpose of identifying a property in which the recipient has a good faith interest in acquiring. The properties displayed on this website may not be all of the properties in the Heartland MLS database compilation, or all of the properties listed with other brokers participating in the Heartland MLS IDX program. Detailed information about the properties displayed on this website includes the name of the listing company. Heartland MLS Terms of Use |
Leawood Real Estate
The median home value in Leawood, KS is $515,900. This is higher than the county median home value of $283,700. The national median home value is $219,700. The average price of homes sold in Leawood, KS is $515,900. Approximately 86.98% of Leawood homes are owned, compared to 8.59% rented, while 4.43% are vacant. Leawood real estate listings include condos, townhomes, and single family homes for sale. Commercial properties are also available. If you see a property you’re interested in, contact a Leawood real estate agent to arrange a tour today!
Leawood, Kansas has a population of 34,195. Leawood is more family-centric than the surrounding county with 40.5% of the households containing married families with children. The county average for households married with children is 38.73%.
The median household income in Leawood, Kansas is $151,446. The median household income for the surrounding county is $81,121 compared to the national median of $57,652. The median age of people living in Leawood is 45.5 years.
Leawood Weather
The average high temperature in July is 87.8 degrees, with an average low temperature in January of 20.5 degrees. The average rainfall is approximately 41.9 inches per year, with 14.9 inches of snow per year.
