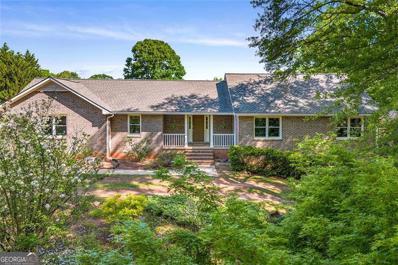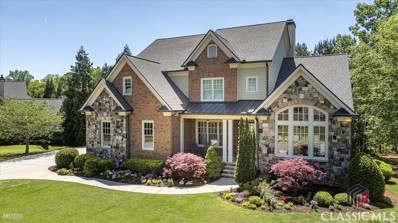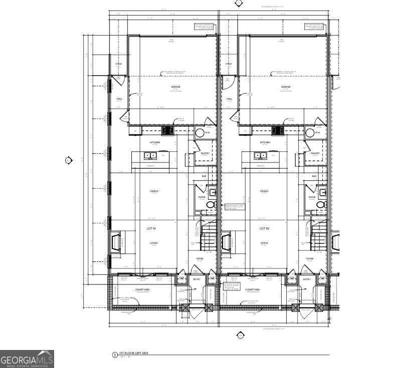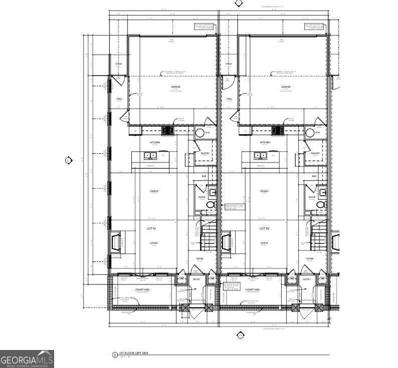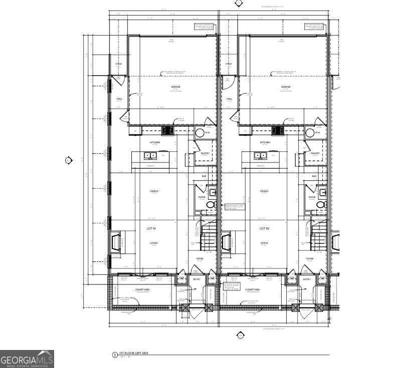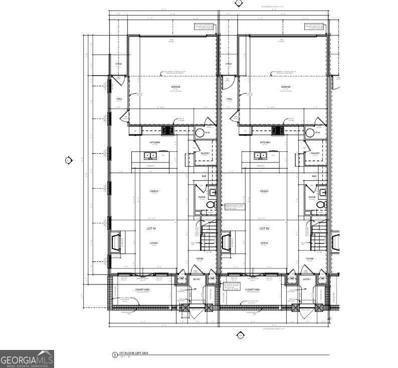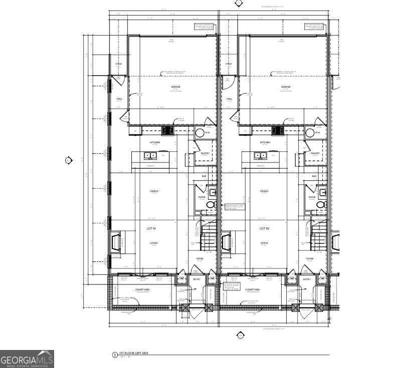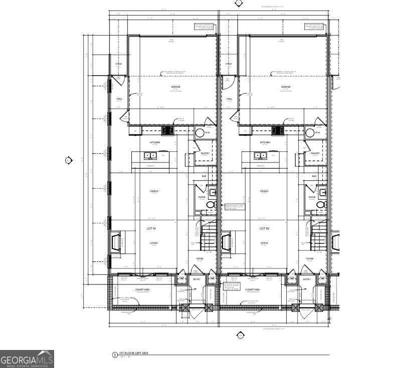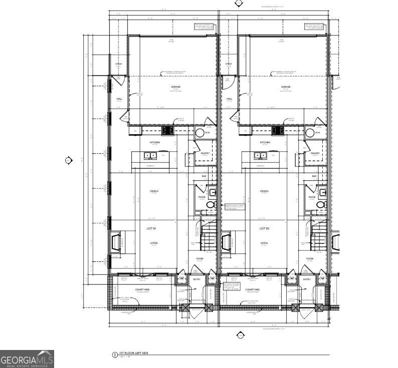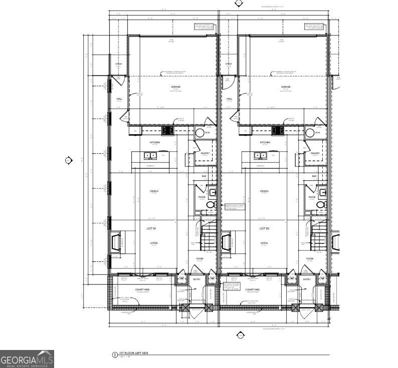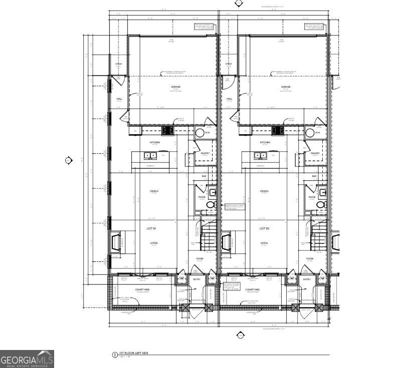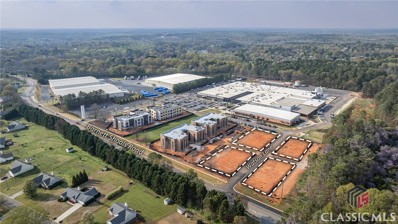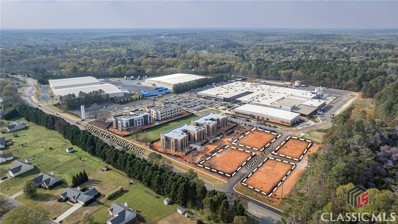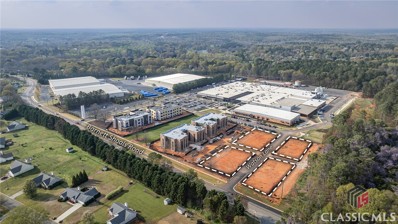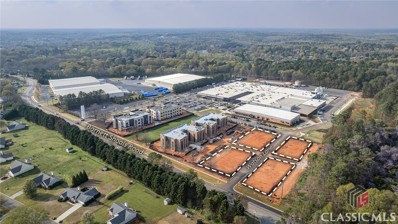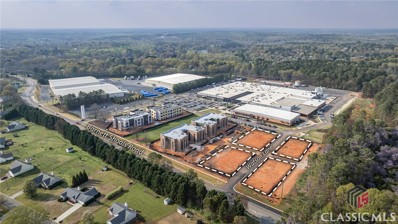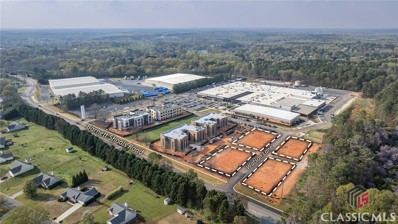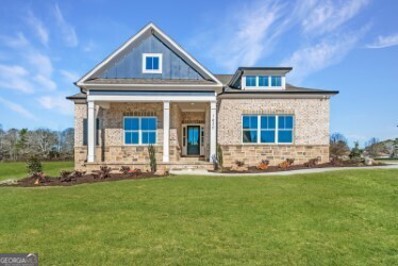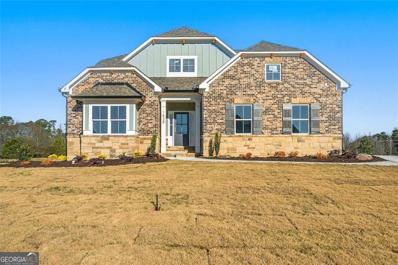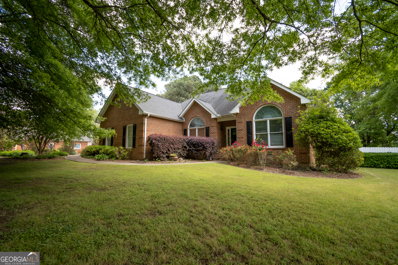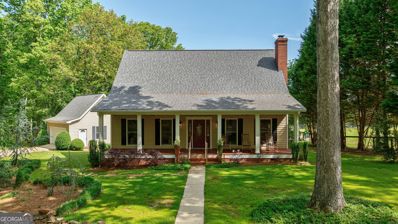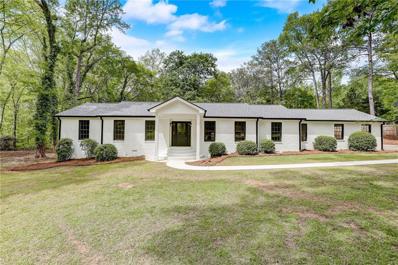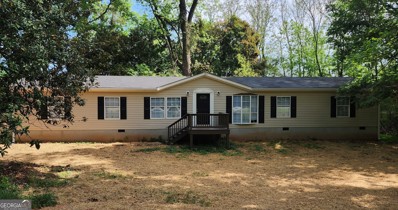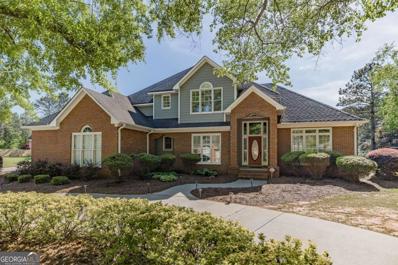Watkinsville GA Homes for Sale
- Type:
- Single Family
- Sq.Ft.:
- 2,640
- Status:
- NEW LISTING
- Beds:
- 3
- Lot size:
- 1.33 Acres
- Year built:
- 1987
- Baths:
- 3.00
- MLS#:
- 10287006
- Subdivision:
- Canyon Creek
ADDITIONAL INFORMATION
This beautiful 4 sided brick ranch home on a basement in the North Oconee School District is a rare gem! The home has 3 bedrooms and 2 bathrooms on the main level. The basement has a 3rd bathroom with a shower and a large remodeled room that can serve as 4th bedroom, family room, or media room. Off the kitchen is a two car attached garage with electric rollup door. This home has abundant storage space with cabinets and closet systems throughout the house. The screened porch off the kitchen and breakfast room is a perfect place to enjoy the lush backyard view. The 1.3 acre lot is fenced in the back and landscaped for privacy with mature trees and shrubs as well as fruit trees, herb and berry plants. In the backyard you will find one enclosed workshop with cabinets and rollup door, one metal canopy roof with concrete flooring, and a small enclosed shed. Architectural shingle roof and HVAC system upgraded in the last 5 years. Conveniently located in a quiet and friendly neighborhood near Virgil Langford Medical offices, Epps Bridge shopping area, restaurants and Athens Loop 10. Also closely located to Hwys 316, 78, and 53. Very convenient to recreational parks, dog parks, and private recreational clubs.
- Type:
- Single Family
- Sq.Ft.:
- 5,595
- Status:
- NEW LISTING
- Beds:
- 5
- Lot size:
- 1.07 Acres
- Year built:
- 2011
- Baths:
- 6.00
- MLS#:
- 1016783
- Subdivision:
- Rowan Oak
ADDITIONAL INFORMATION
Come experience your best life in Oconee County's most desirable neighborhood, Rowan Oak ! Pass by the elegant fountains that greet you at the entrance and through the security gates and you will immediately be struck by the attention to detail in all the homes and the community itself. Drive past the playground, swimming pool, tennis/pickelball courts and you will know that people get together here as friends. In the cul de sac there will be kids shooting baskets and a few doors down you will pull up to stately yet fun 1141 Westminster Terrace. Mature year round landscaping welcomes you and inside you will love the open floor plan that makes entertaining easy. Main bedroom and oversized office on the main along with a huge screened in vaulted porch. Three bedrooms and kids area / yoga room up and one of the cooler UGA themed basements you will see down. Zoned for the top ranked academic and athletic schools in the state and a very short drive to all the shopping and activities in Athens and Oconee. 1141 Westminster Terrace in highly desirable Rowan Oak is the one you've been waiting for in the place that you want to be. Come live the life you deserve.
- Type:
- Townhouse
- Sq.Ft.:
- 2,170
- Status:
- NEW LISTING
- Beds:
- 3
- Year built:
- 2024
- Baths:
- 4.00
- MLS#:
- 10287384
- Subdivision:
- The Towns at Wire Park
ADDITIONAL INFORMATION
Pre-Construction. To be built. NOW ACCEPTING RESERVATIONS! 21 Townhomes coming to Wire Park! 3 bedroom, 3.5 bath; Projected finish date of October 2024. Call listing agents for further information.
- Type:
- Townhouse
- Sq.Ft.:
- 2,170
- Status:
- NEW LISTING
- Beds:
- 3
- Year built:
- 2024
- Baths:
- 4.00
- MLS#:
- 10287371
- Subdivision:
- The Towns at Wire Park
ADDITIONAL INFORMATION
Pre-Construction. To be built. NOW ACCEPTING RESERVATIONS! 21 Townhomes coming to Wire Park! 3 bedroom, 3.5 bath; Projected finish date of October 2024. Call listing agents for further information.
- Type:
- Townhouse
- Sq.Ft.:
- 2,170
- Status:
- NEW LISTING
- Beds:
- 3
- Year built:
- 2024
- Baths:
- 4.00
- MLS#:
- 10287356
- Subdivision:
- The Towns at Wire Park
ADDITIONAL INFORMATION
Pre-Construction. To be built. NOW ACCEPTING RESERVATIONS! 21 Townhomes coming to Wire Park! 3 bedroom, 3.5 bath; Projected finish date of October 2024. Call listing agents for further information.
- Type:
- Townhouse
- Sq.Ft.:
- 2,170
- Status:
- NEW LISTING
- Beds:
- 3
- Year built:
- 2024
- Baths:
- 4.00
- MLS#:
- 10287346
- Subdivision:
- The Towns at Wire Park
ADDITIONAL INFORMATION
Pre-Construction. To be built. NOW ACCEPTING RESERVATIONS! 21 Townhomes coming to Wire Park! 3 bedroom, 3.5 bath; Projected finish date of October 2024. Call listing agents for further information.
- Type:
- Townhouse
- Sq.Ft.:
- 2,170
- Status:
- NEW LISTING
- Beds:
- 3
- Year built:
- 2024
- Baths:
- 4.00
- MLS#:
- 10287328
- Subdivision:
- The Towns at Wire Park
ADDITIONAL INFORMATION
Pre-Construction. To be built. NOW ACCEPTING RESERVATIONS! 21 Townhomes coming to Wire Park! 3 bedroom, 3.5 bath; Projected finish date of October 2024. Call listing agents for further information.
- Type:
- Townhouse
- Sq.Ft.:
- 2,170
- Status:
- NEW LISTING
- Beds:
- 3
- Year built:
- 2024
- Baths:
- 4.00
- MLS#:
- 10287319
- Subdivision:
- The Towns at Wire Park
ADDITIONAL INFORMATION
Pre-Construction. To be built. NOW ACCEPTING RESERVATIONS! 21 Townhomes coming to Wire Park! 3 bedroom, 3.5 bath; Projected finish date of October 2024. Call listing agents for further information.
- Type:
- Townhouse
- Sq.Ft.:
- 2,170
- Status:
- NEW LISTING
- Beds:
- 3
- Year built:
- 2024
- Baths:
- 4.00
- MLS#:
- 10282163
- Subdivision:
- The Towns at Wire Park
ADDITIONAL INFORMATION
Pre-Construction. To be built. NOW ACCEPTING RESERVATIONS! 21 Townhomes coming to Wire Park! 3 bedroom, 3.5 bath Projected finish date of October 2024. Call listing agents for further information.
- Type:
- Townhouse
- Sq.Ft.:
- 2,170
- Status:
- NEW LISTING
- Beds:
- 3
- Year built:
- 2024
- Baths:
- 4.00
- MLS#:
- 10282155
- Subdivision:
- The Towns at Wire Park
ADDITIONAL INFORMATION
Pre-Construction. To be built. NOW ACCEPTING RESERVATIONS! 21 Townhomes coming to Wire Park! 3 bedroom, 3.5 bath Projected finish date of October 2024. Call listing agents for further information.
- Type:
- Townhouse
- Sq.Ft.:
- 2,170
- Status:
- NEW LISTING
- Beds:
- 3
- Year built:
- 2024
- Baths:
- 4.00
- MLS#:
- 10282145
- Subdivision:
- The Towns at Wire Park
ADDITIONAL INFORMATION
Pre-Construction. To be built. NOW ACCEPTING RESERVATIONS! 21 Townhomes coming to Wire Park! 3 bedroom, 3.5 bath Projected finish date of October 2024. Call listing agents for further information.
- Type:
- Townhouse
- Sq.Ft.:
- 2,170
- Status:
- NEW LISTING
- Beds:
- 3
- Year built:
- 2024
- Baths:
- 4.00
- MLS#:
- 1016769
- Subdivision:
- The Towns at Wire Park
ADDITIONAL INFORMATION
Pre-Construction. To be built. NOW ACCEPTING RESERVATIONS! 21 Townhomes coming to Wire Park! 3 bedroom, 3.5 bath; Projected finish date of October 2024. Call listing agents for further information.
- Type:
- Townhouse
- Sq.Ft.:
- 2,170
- Status:
- NEW LISTING
- Beds:
- 3
- Year built:
- 2024
- Baths:
- 4.00
- MLS#:
- 1016767
- Subdivision:
- The Towns at Wire Park
ADDITIONAL INFORMATION
Pre-Construction. To be built. NOW ACCEPTING RESERVATIONS! 21 Townhomes coming to Wire Park! 3 bedroom, 3.5 bath; Projected finish date of October 2024. Call listing agents for further information.
- Type:
- Townhouse
- Sq.Ft.:
- 2,170
- Status:
- NEW LISTING
- Beds:
- 3
- Year built:
- 2024
- Baths:
- 4.00
- MLS#:
- 1016765
- Subdivision:
- The Towns at Wire Park
ADDITIONAL INFORMATION
Pre-Construction. To be built. NOW ACCEPTING RESERVATIONS! 21 Townhomes coming to Wire Park! 3 bedroom, 3.5 bath; Projected finish date of October 2024. Call listing agents for further information.
- Type:
- Townhouse
- Sq.Ft.:
- 2,170
- Status:
- NEW LISTING
- Beds:
- 3
- Year built:
- 2024
- Baths:
- 4.00
- MLS#:
- 1016764
- Subdivision:
- The Towns at Wire Park
ADDITIONAL INFORMATION
Pre-Construction. To be built. NOW ACCEPTING RESERVATIONS! 21 Townhomes coming to Wire Park! 3 bedroom, 3.5 bath; Projected finish date of October 2024. Call listing agents for further information.
- Type:
- Townhouse
- Sq.Ft.:
- 2,170
- Status:
- NEW LISTING
- Beds:
- 3
- Year built:
- 2024
- Baths:
- 4.00
- MLS#:
- 1016762
- Subdivision:
- The Towns at Wire Park
ADDITIONAL INFORMATION
Pre-Construction. To be built. NOW ACCEPTING RESERVATIONS! 21 Townhomes coming to Wire Park! 3 bedroom, 3.5 bath; Projected finish date of October 2024. Call listing agents for further information.
- Type:
- Townhouse
- Sq.Ft.:
- 2,170
- Status:
- NEW LISTING
- Beds:
- 3
- Year built:
- 2024
- Baths:
- 4.00
- MLS#:
- 1016761
- Subdivision:
- The Towns at Wire Park
ADDITIONAL INFORMATION
Pre-Construction. To be built. NOW ACCEPTING RESERVATIONS! 21 Townhomes coming to Wire Park! 3 bedroom, 3.5 bath; Projected finish date of October 2024. Call listing agents for further information.
- Type:
- Single Family
- Sq.Ft.:
- 3,090
- Status:
- NEW LISTING
- Beds:
- 4
- Lot size:
- 0.72 Acres
- Year built:
- 2024
- Baths:
- 4.00
- MLS#:
- 10286746
- Subdivision:
- Stonewood
ADDITIONAL INFORMATION
Move-in Ready! Cypress Floor Plan, Decorated/Staged Home! Stunning new construction by SR Homes. This floor plan offers everything you've asked for. Primary Bedroom on the main level that features a sitting room, fantastic Primary Bathroom and 2 additional secondary bedrooms on the main level with a shared bathroom. On the second level there is a bedroom, full bathroom and a media room. The kitchen is beautifully appointed with white cabinets, Whirlpool stainless steel appliances, 5-burner cooktop, wall oven/microwave combination, stone countertops, tiled backsplash and a walk-in pantry. The kitchen is open to the Family Room, breakfast room and there is also a separate dining room. Right off the Family Room you can step out to the covered deck. Great opportunity for outdoor living space.
- Type:
- Single Family
- Sq.Ft.:
- 3,115
- Status:
- NEW LISTING
- Beds:
- 5
- Lot size:
- 0.71 Acres
- Year built:
- 2024
- Baths:
- 4.00
- MLS#:
- 10286657
- Subdivision:
- Stonewood
ADDITIONAL INFORMATION
Move-in Ready! The Rosewood Floor Plan. Homebuilding at its finest! This traditional 2-story Home is a treat to be sure and offers every feature a Buyer could ask for. From the moment you walk in the door you are treated to an open-concept floor plan. On the main level there is a fantastic Great Room with wood burning fireplace, Office, Formal Dining Room, Bedroom and Full Bathroom, A large Kitchen that offers Whirlpool SS Appliances, 5-Burner Cooktop, Custom Vent Hood, a window at the sink area, a very generous Walk-in Pantry, plus a mudroom at the garage entrance. Upstairs are 4 additional bedrooms and 3 Full Bathrooms, including a luxurious Owners retreat and Bathroom, Laundry Room and a Flex Space that could be a Media Room, Playroom or a 2nd Family Room, endless possibilities. This home is situated on a level lot and would be fantastic for adding your outdoor living space.
- Type:
- Single Family
- Sq.Ft.:
- 2,934
- Status:
- NEW LISTING
- Beds:
- 4
- Lot size:
- 0.69 Acres
- Year built:
- 2024
- Baths:
- 3.00
- MLS#:
- 10286272
- Subdivision:
- Stonewood
ADDITIONAL INFORMATION
Move-In Ready! The Brooklyn Floor plan. Welcome to homebuilding at it's finest! This home offers 3 Sides Brick, is very Spacious home and offers a Primary bedroom plus 2 additional bedrooms on the main level. Loft/Flex space on the upper lever with an additional bedroom and full bathroom. Kitchen features Beautiful White Cabinets, SS Appliances, Custom Vent Hood, Open concept with a Large Island, and Walk-in Pantry. Hardwood floors in Great Room, Kitchen, Foyer, Dining Room and Mudroom, Tiled Bathrooms and Laundry Room, Stunning Primary Bathroom with dual vanities, oversized walk-in shower and fabulous tiled floors. And to top it off, amazing storage throughout!
- Type:
- Single Family
- Sq.Ft.:
- 1,892
- Status:
- NEW LISTING
- Beds:
- 3
- Lot size:
- 1.28 Acres
- Year built:
- 1996
- Baths:
- 2.00
- MLS#:
- 10285995
- Subdivision:
- Oconee Crossing
ADDITIONAL INFORMATION
This spacious ranch has a great layout and is situated on a huge beautiful lot in a North Oconee neighborhood with a pool! DETAILS: *3 Bed, 2 Bath *1892 SqFt *1.28 Acre Lot *Built 1996 *Oconee Crossing Subdivision *HOA $420 per yr AMENITIES: *Thoughtfully landscaped front lawn makes for inviting curb appeal *Bright, open feel. with two story entry, vaulted ceilings, transom windows, and great room open to kitchen *Oversized master suite with attached office and large ensuite *Nice indoor outdoor living areas with sunroom opening to back deck *Fenced back yard with garden area *Two car garage and storage building *HOA includes pool and common area maintenance & utilities *New HVAC 2021 *Roof 9 yr *Water heater 1 yr LAYOUT: *Foyer *Great Room *Eat In Kitchen *Sunroom *Dining Room *Laundry Room *Split Bedroom Plan: Master Suite separate from Bedrooms 2, 3 and Full Bath
- Type:
- Single Family
- Sq.Ft.:
- 2,052
- Status:
- NEW LISTING
- Beds:
- 3
- Lot size:
- 4.67 Acres
- Year built:
- 1995
- Baths:
- 3.00
- MLS#:
- 10285811
- Subdivision:
- None
ADDITIONAL INFORMATION
Looking for serene, country living with acreage, horse stables and only miles from Watkinsville and the Greater Athens Area? Look no further! This amazing property, nestled among gorgeous hardwoods, boasts a stunning country home with an wonderful front porch, full of rocking chairs, waiting for family and guests to sit, relax and enjoy the peaceful surroundings. Step inside, and you'll be greeted by a two story foyer and beautiful staircase. To the right is the spacious family room with a stacked stone fireplace and plenty of natural light. From the family room, enter the eat-in kitchen with an extended island and second sink, custom Cherry cabinets, granite countertops and stainless appliances. From the sliding glass doors, walk out onto the deck and enjoy your morning coffee overlooking the luscious green yard, horse pasture and stables. Back inside, you'll find the Primary bedroom ensuite to the left of the foyer as well as a half bathroom, a built-in desk and cabinets, and a sizable laundry room complete with cabinets for storage, a sink and an exterior door leading to the deck and backyard. Upstairs, you'll find two more bedrooms with a shared hall bathroom and an office/computer room with built-in custom cabinets. A large garage adjacent to the home is spacious enough for two vehicles or lawn and farm equipment. The horse pasture and stables are in pristine condition and are waiting for your small animals or horses. There is even a small creek bordering the back property line. The property is secured with a remote opened gate. This gorgeous, country home in the prestigious Oconee County School System won't last long. Schedule your showing today!
- Type:
- Single Family
- Sq.Ft.:
- 2,398
- Status:
- NEW LISTING
- Beds:
- 4
- Lot size:
- 1.03 Acres
- Year built:
- 1976
- Baths:
- 3.00
- MLS#:
- 7369020
- Subdivision:
- N/A
ADDITIONAL INFORMATION
Beautifully updated home has amazing upgrades throughout and is move-in ready! Sweeping front yard has mature trees leading to the painted brick exterior with a grand covered entrance. Enjoy lovely wood floors throughout the entire home - NO carpet! Extra-large living room is bright and light-filled with plenty of room to spread out and have multiple seating areas. Fully updated kitchen features gorgeous and unique stone countertops, tile backsplash, stainless steel appliances, on-trend white cabinets, and lots of recessed lighting for plenty of brightness. Breakfast room has carport access with a half bath and laundry room close by. Retreat to the bright and spacious primary bedroom with an en-suite bath with stunning frameless glass shower with custom tilework, dual sinks in a vanity with stone countertop, and a large walk-in closet! Two secondary bedrooms on the same hall have a full bath with dual sinks and fully tiled tub/shower combo. A fourth bedroom toward the front of the house would make a great home office or guest room. Outside, enjoy evenings on a spacious deck with a large fenced yard with plenty of mature trees. Don't miss your opportunity to tour this one today!
- Type:
- Mobile Home
- Sq.Ft.:
- 2,128
- Status:
- NEW LISTING
- Beds:
- 3
- Lot size:
- 1.37 Acres
- Year built:
- 2004
- Baths:
- 2.00
- MLS#:
- 10284659
- Subdivision:
- None
ADDITIONAL INFORMATION
Spacious mobile home ready for move in Sitting on 1.37 in Watkinsville! This beautifully UPDATED 3 bedroom x 2 bathroom over 2100 sqft home Features NEW Luxury Vinyl Plank Flooring and carpet through out, NEW stainless steel appliances in the kitchen, Walk-in closets in every room, a picturesque bay window in the dinning room completes the elegance of the high vaulted ceilings in the open concept living space! If that wasn't enough the primary bedroom and ensuite is perfectly designed for space and pampering with the HUGE JACUZZI TUB double vanities and 3 full closets! Schedule a tour today! Has a permanent foundation, retired titles and ready for FHA financing.
- Type:
- Single Family
- Sq.Ft.:
- 2,876
- Status:
- NEW LISTING
- Beds:
- 4
- Lot size:
- 0.73 Acres
- Year built:
- 1993
- Baths:
- 4.00
- MLS#:
- 10284448
- Subdivision:
- Daniell Plantation
ADDITIONAL INFORMATION
Introducing an exceptional 4 bedroom, 3.5 bathroom residence located in the vibrant heart of Oconee County. This home offers unparalleled convenience, situated near Butlers Crossing, prime shopping, dining, and acclaimed Oconee County Schools. The main level boasts an array of living spaces, including a dedicated office, a formal dining area, and a versatile room perfect for a playroom or secondary living area. Adorned with plantation shutters, the windows flood the space with natural light. Journey down the hall to discover a spacious laundry room equipped with a sink, cabinets, and tile floors. The inviting family room features ample windows with plantation shutters and a cozy gas log fireplace, while the Kitchen dazzles with white cabinets, tile backsplash, stainless steel appliances, tile floors, and abundant cabinet space. Completing the main level is a convenient powder room and several expansive closets. Upstairs, the primary bedroom awaits, boasting a spacious en-suite with a garden tub, double vanities, and generous closets. Additionally, you will find three more bedrooms upstairs, one with a private bath and the others connected by a jack-and-jill bath. A 3-car garage with additional storage space provides practicality. Step outside to a sprawling flat yard, ideal for entertaining or simply enjoying the outdoors.

The data relating to real estate for sale on this web site comes in part from the Broker Reciprocity Program of Georgia MLS. Real estate listings held by brokerage firms other than this broker are marked with the Broker Reciprocity logo and detailed information about them includes the name of the listing brokers. The broker providing this data believes it to be correct but advises interested parties to confirm them before relying on them in a purchase decision. Copyright 2024 Georgia MLS. All rights reserved.
Price and Tax History when not sourced from FMLS are provided by public records. Mortgage Rates provided by Greenlight Mortgage. School information provided by GreatSchools.org. Drive Times provided by INRIX. Walk Scores provided by Walk Score®. Area Statistics provided by Sperling’s Best Places.
For technical issues regarding this website and/or listing search engine, please contact Xome Tech Support at 844-400-9663 or email us at xomeconcierge@xome.com.
License # 367751 Xome Inc. License # 65656
AndreaD.Conner@xome.com 844-400-XOME (9663)
750 Highway 121 Bypass, Ste 100, Lewisville, TX 75067
Information is deemed reliable but is not guaranteed.
Watkinsville Real Estate
The median home value in Watkinsville, GA is $520,000. This is higher than the county median home value of $279,900. The national median home value is $219,700. The average price of homes sold in Watkinsville, GA is $520,000. Approximately 70.49% of Watkinsville homes are owned, compared to 27.28% rented, while 2.23% are vacant. Watkinsville real estate listings include condos, townhomes, and single family homes for sale. Commercial properties are also available. If you see a property you’re interested in, contact a Watkinsville real estate agent to arrange a tour today!
Watkinsville, Georgia has a population of 2,866. Watkinsville is less family-centric than the surrounding county with 38.93% of the households containing married families with children. The county average for households married with children is 41.97%.
The median household income in Watkinsville, Georgia is $62,625. The median household income for the surrounding county is $77,388 compared to the national median of $57,652. The median age of people living in Watkinsville is 37.2 years.
Watkinsville Weather
The average high temperature in July is 89.6 degrees, with an average low temperature in January of 32.4 degrees. The average rainfall is approximately 48 inches per year, with 0.6 inches of snow per year.
