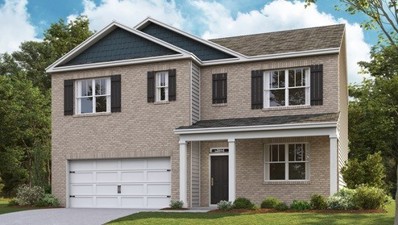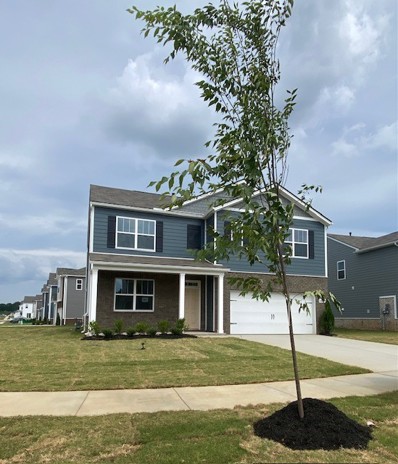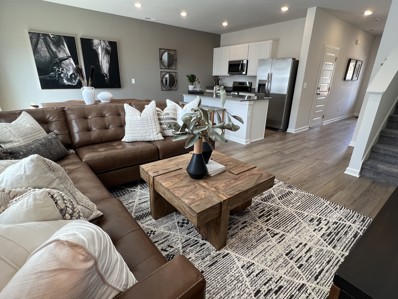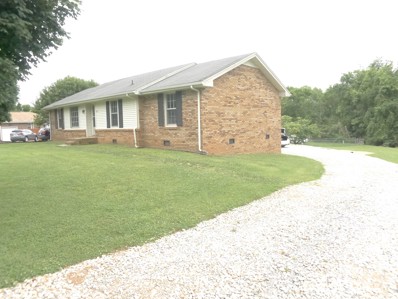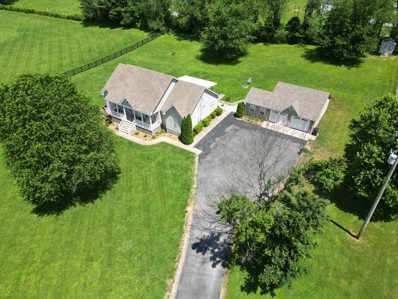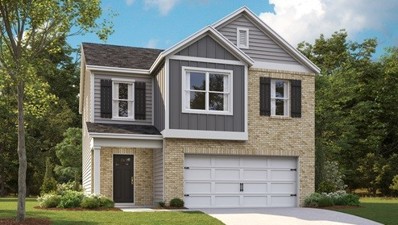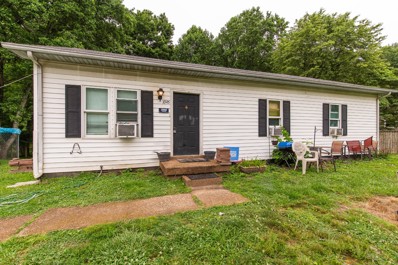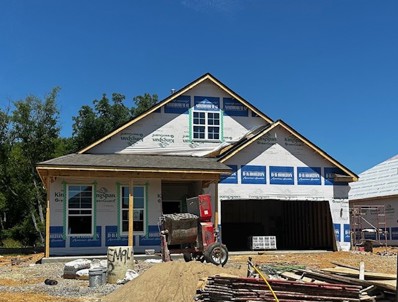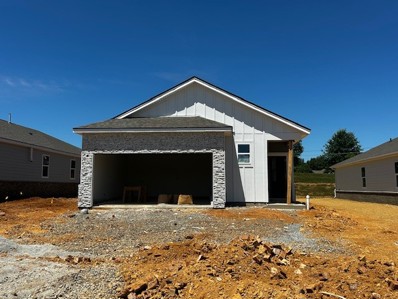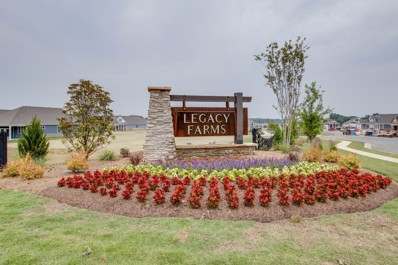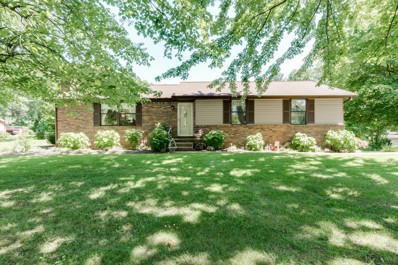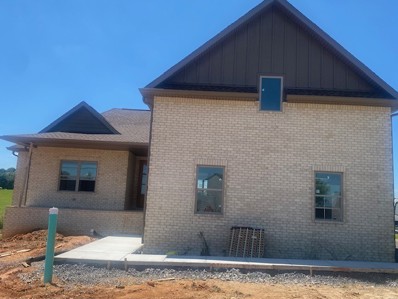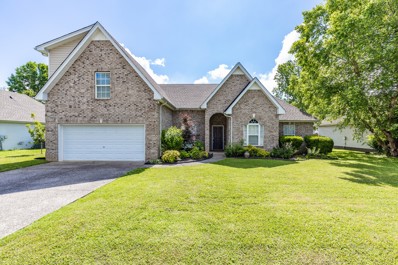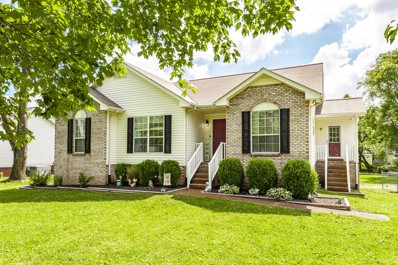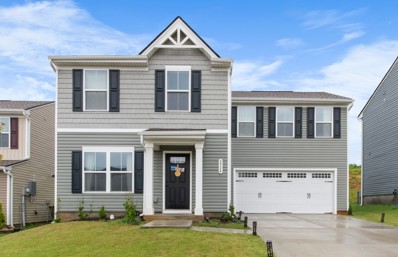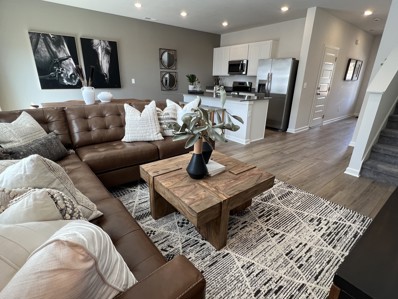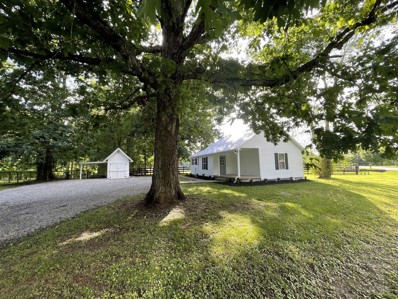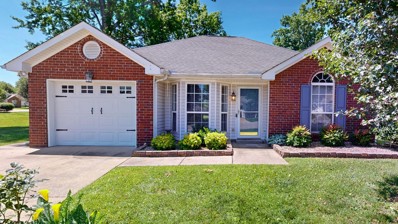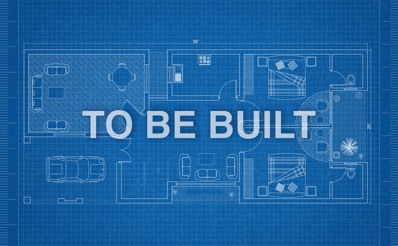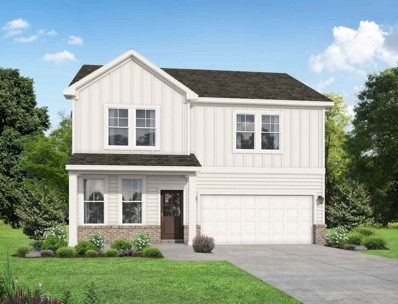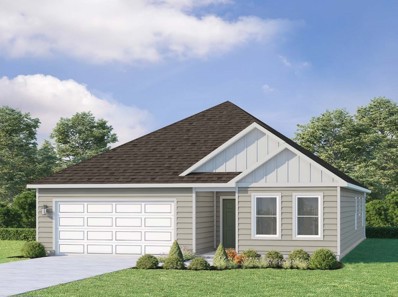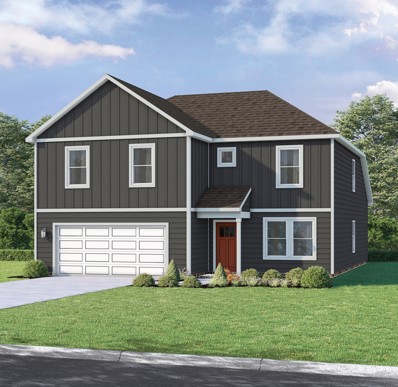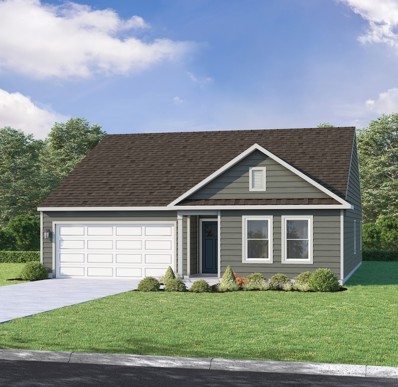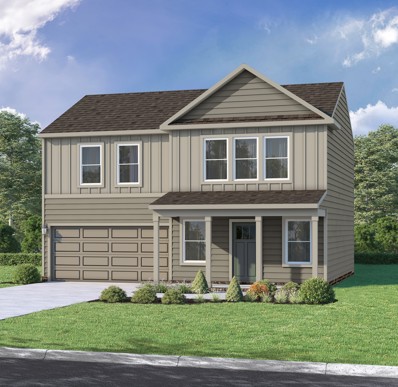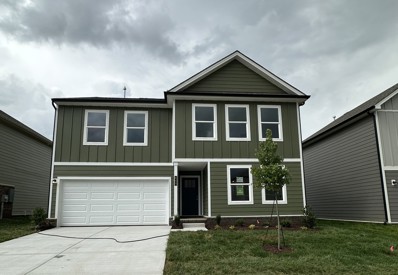White House TN Homes for Sale
- Type:
- Single Family
- Sq.Ft.:
- 2,511
- Status:
- NEW LISTING
- Beds:
- 5
- Year built:
- 2023
- Baths:
- 3.00
- MLS#:
- 2666705
- Subdivision:
- The Parks
ADDITIONAL INFORMATION
Upgrade your expectations at The Parks! Nestled in a serene landscape, but so close to all of the amenities that you love! The "Hayden" model is 5 bedrooms with a downstairs guest bedroom, study/Flex room with French doors, 3 full bathrooms that backs ups to permanent green space!! Kitchen has beautiful cabinetry, quartz countertops and stainless appliances! Home comes with Smart Home package and neighborhood has miles of walking trails, including 80 acres of OPEN Green Space, resort style pool, sidewalks and street lights! Buyer to verify pertinent information. Call agent to schedule an appointment 828-242-0499. Photos are of another Hayden, options and colors may vary. Lender to calculate taxes. Colors and options may vary. Buyer to verify pertinent information.
Open House:
Tuesday, 6/18 10:00-5:00PM
- Type:
- Single Family
- Sq.Ft.:
- 2,511
- Status:
- NEW LISTING
- Beds:
- 5
- Year built:
- 2024
- Baths:
- 3.00
- MLS#:
- 2666086
- Subdivision:
- The Parks
ADDITIONAL INFORMATION
INCREDIBLE>>>Ask about our below market interest rates using DHI Mortgage and DHI Title AND $10,000 towards closing costs from the builder!! The popular "Hayden" model has beautiful kitchen cabinetry with quartz countertops and stainless steel appliances! Take a swim in the resort style pool, enjoy an evening walk around our walking trails, or use the sidewalks!! For a night out it's a quick drive to Nashville. Over 70 acres of green space in The Parks! Lender to calculate taxes. Buyer to verify pertinent information. Photos are of another Hayden model, colors and options may vary.
- Type:
- Townhouse
- Sq.Ft.:
- 1,455
- Status:
- NEW LISTING
- Beds:
- 3
- Year built:
- 2024
- Baths:
- 3.00
- MLS#:
- 2666085
- Subdivision:
- Highland Park
ADDITIONAL INFORMATION
END UNIT!! Welcome to the Highland Park, located in the heart of White House! The Concord floorplan includes 3 bedrooms, 2.5 baths, and a 1 car garage. The open concept first floor features an airy great room and a modern kitchen with quartz countertops, oversized island and stainless steel appliances (including the fridge!). The spacious owner’s suite boasts a massive closet with double vanities and walk-in shower in the bath. The home comes with blinds throughout, Ring doorbell, and smart thermostats! With an unbeatable location just steps away from shopping and schools, this community is all about convenience.
$309,900
207 Carmack Dr White House, TN 37188
- Type:
- Single Family
- Sq.Ft.:
- 1,532
- Status:
- NEW LISTING
- Beds:
- 3
- Lot size:
- 0.45 Acres
- Year built:
- 1977
- Baths:
- 2.00
- MLS#:
- 2665920
- Subdivision:
- Valley View Sec 1
ADDITIONAL INFORMATION
Almost half an acre lot located in the heart of White House. All brick home within walking distance to the splash pad, library and community center. New flooring and paint throughout. This home will not last long so come and see if it's perfect for you and your family.
- Type:
- Single Family
- Sq.Ft.:
- 1,798
- Status:
- NEW LISTING
- Beds:
- 3
- Lot size:
- 1.79 Acres
- Year built:
- 2011
- Baths:
- 3.00
- MLS#:
- 2665849
- Subdivision:
- Christopher Estates
ADDITIONAL INFORMATION
Where to begin with this amazing house? HUGE oversized detached two car garage WITH an attached climate controlled bonus room & bathroom with water and electricity. Sellers are willing to include the ADDITIONAL .58 acres next to the roadway at no additional cost to buyers, making this roughly a 2.37 acre lot- Parcel ID/Tax ID 105 048.01. Crawl space upgrade- recently encapsulated crawl-space to include dehumidifier, French drain, and sump pump. Natural gas is available at the road, alarm system with surveillance cameras and remote door lock, routinely serviced HVAC system. New Publix grocery store and restaurants coming soon in close proximity. Immediate access to I-65 less than two miles away for an easy drive toward Nashville. Call today for your personal showing of this beautiful home!
- Type:
- Single Family
- Sq.Ft.:
- 1,821
- Status:
- NEW LISTING
- Beds:
- 4
- Year built:
- 2023
- Baths:
- 3.00
- MLS#:
- 2664951
- Subdivision:
- The Parks
ADDITIONAL INFORMATION
Upgrade your expectations at The Parks! Nestled in a serene landscape, is the popular Edmon plan! Below market interest rates with Preferred Lender. Nice open kitchen, 4 spacious bedrooms, 2.5 baths. Quartz countertops in the kitchen with lots of windows. Smart home allows you to monitor your front door, control your thermostat & garage with a phone app. 80 Acres of OPEN Green Space, 7 Miles of Walking Trails, POOL, AND Sidewalks on Both SIDES of the Street!!! Swim in the resort style pool or enjoy an evening walk down the walking trail. 27 Miles to NASHVILLE!!! $5,000 seller paid closing cost & special interest rate with preferred lender. Lender to calculate taxes. Buyer to verify pertinent information. Photos are of another Edmon model, colors and options may vary.
- Type:
- Single Family
- Sq.Ft.:
- 1,100
- Status:
- NEW LISTING
- Beds:
- 3
- Lot size:
- 0.85 Acres
- Year built:
- 1981
- Baths:
- 2.00
- MLS#:
- 2664945
- Subdivision:
- Tyree Woods Ests Sec
ADDITIONAL INFORMATION
1045 Winding Way is nestled in a prime location, this charming residence boasts a generous lot, providing ample space for outdoor activities and future expansions. In the backyard, you can expect to see a detached shed with ample storage, as well as a large back deck for family gatherings! The home features a large, open-concept eating area and kitchen, perfect for entertaining guests or enjoying family meals. The stunning hardwood floors add warmth and elegance throughout the main living areas. This home offers 3 cozy bedrooms and 1.5 baths, ensuring comfort and convenience for your family.
Open House:
Thursday, 6/13 10:00-6:00PM
- Type:
- Single Family
- Sq.Ft.:
- 1,588
- Status:
- NEW LISTING
- Beds:
- 3
- Year built:
- 2024
- Baths:
- 2.00
- MLS#:
- 2664812
- Subdivision:
- Legacy Farms
ADDITIONAL INFORMATION
BACKS UP TO TREELINE / CREEK - This adorable Arlington plan is a 3 bed, 2 bath one-level with a large primary bedroom, covered front porch and covered patio in the back which opens up to a vast green space! The home features quartz countertops in the kitchen and bathrooms, Whirlpool stainless fridge, stainless gas range/oven, dishwasher & microwave. Kitchen & baths have gray cabinetry, subway tile kitchen backsplash, tile & laminate flooring throughout. Gas tankless water heater. James Hardie siding all four sides, stone and brick accent. Resort style pool, firepit, clubhouse with 2 pickleball courts and walking trails! All this in a quiet rural setting but within minutes of restaurants, shopping and I-65!
Open House:
Thursday, 6/13 10:00-6:00PM
- Type:
- Single Family
- Sq.Ft.:
- 1,707
- Status:
- NEW LISTING
- Beds:
- 3
- Year built:
- 2024
- Baths:
- 2.00
- MLS#:
- 2664807
- Subdivision:
- Legacy Farms
ADDITIONAL INFORMATION
USDA ELIGIBLE - Area qualifies for $0 down financing! The Desmond plan is a large one-story single-family home with 3 bedrooms and 2 bathrooms.1707 sq ft. The main bedroom is in the back of the house for privacy and has a large bathroom with 2 vanities, a private water closet and a large walk-in closet. The laundry room is located at the front of home quietly away from living areas and bedrooms. “Special Interest Rates available with the use of our affiliated lender, DHI Mortgage. See flyer for full details.” Located within minutes of I-65, restaurants and shopping!
Open House:
Thursday, 6/13 10:00-6:00PM
- Type:
- Single Family
- Sq.Ft.:
- 1,402
- Status:
- NEW LISTING
- Beds:
- 3
- Year built:
- 2024
- Baths:
- 2.00
- MLS#:
- 2664805
- Subdivision:
- Legacy Farms
ADDITIONAL INFORMATION
This home is located on a nice, private lot (no homes behind you)!! Location is USDA-eligible (0% down)The adorable Bowen plan in Legacy Farms, by America's #1 Builder, is just the right plan for first time homebuyers and downsizers! This adorable home has 3 bedrooms, 2 baths, in a spacious open floor plan! Not only do you get the country look and feel with almost anything you can need within minutes but tons of amenities without leaving the community: a pool, club house with exercise room, media room, kitchen and meeting room, a fire pit area, pickle ball courts and walking trails! Located within minutes of I-65, restaurants and shopping! Only 20 minutes to Kentucky Downs, 30 minutes to Downtown Nashville and only 35 minutes to BNA!
$450,000
216 Kennedy Dr White House, TN 37188
- Type:
- Single Family
- Sq.Ft.:
- 1,506
- Status:
- NEW LISTING
- Beds:
- 3
- Lot size:
- 0.95 Acres
- Year built:
- 1984
- Baths:
- 2.00
- MLS#:
- 2664249
- Subdivision:
- Colewood
ADDITIONAL INFORMATION
RETREAT to this lovely well-maintained ranch style home in a beautifully established neighborhood nestled in the heart of White House. Mature trees dot the almost 1 acre, well-manicured, park-like, lot. Backyard is expansive with koi pond, landscaping and foliage galore for outdoor recreation and relaxation, with ample space for a garden or play area. The home features 3 bedrooms and 2 baths all on one level. Enjoy your mornings on the back covered deck that overlooks the beautiful yard. In addition, you'll find a full walk-out basement (1506 sf) with 2 car garage and endless possibilities for the remainder of the space. Positioned near the park and shops with easy access to I-65 and located 26 miles north of Nashville. No HOA! Showings begin June 12, 2024. Don't miss the opportunity to make this charming home your own!
- Type:
- Single Family
- Sq.Ft.:
- 2,583
- Status:
- NEW LISTING
- Beds:
- 4
- Lot size:
- 0.36 Acres
- Year built:
- 2024
- Baths:
- 3.00
- MLS#:
- 2664748
- Subdivision:
- Collin S Crossing
ADDITIONAL INFORMATION
There are not many opportunities anymore to own a beautiful all brick quality built home by a local builder in White House. This 4 bedroom home has 12 foot ceilings, a fireplace in living room, covered deck on back and covered front porch and is packed with high end finishes. No carpet in entire home, tile and laminate thru out. Kitchen with an abundant amount of cabinets, large island, pantry and large dining area filled with windows. Primary bedroom is spacious and nice bathroom with built in linen cabinets, large tile shower, and large walk in closet. Upstairs has a bonus room and a 4th bedroom that has 2 closets and its own private bathroom. The views of the horse facilities behind this home are breath taking. Come see it today and see how there is not another new construction home in White House that compares.
$399,999
229 Foster Dr White House, TN 37188
- Type:
- Single Family
- Sq.Ft.:
- 2,313
- Status:
- NEW LISTING
- Beds:
- 3
- Lot size:
- 0.19 Acres
- Year built:
- 2007
- Baths:
- 3.00
- MLS#:
- 2664258
- Subdivision:
- Holly Tree Phase 4
ADDITIONAL INFORMATION
Coming in HOT! 229 Foster Drive! Located in the Holly Tree neighborhood, this gem of a community boasts a forested trail, playgrounds, picnic spots, and sporty delights like volleyball and basketball. Get ready for a flavor fiesta as food trucks roll in to serve up delicious delights! Top-rated Heritage schools are just a skip away, along with easy access to I-65, shops, and tasty eateries. With 3 bedrooms, 3 FULL bathrooms, a spacious bonus room, and ample storage, this home is a cozy paradise. Glide on Pergo LVP flooring, whip up meals with brand-new kitchen gadgets, and soak up the sun on the deck in your fully fenced yard. HVAC freshly serviced! 1 year home warranty of buyer's choosing to be paid for by seller. A steal of a deal! Grab it now - contact the Owner/Agent!
Open House:
Saturday, 6/15 12:00-2:00PM
- Type:
- Single Family
- Sq.Ft.:
- 1,903
- Status:
- Active
- Beds:
- 3
- Lot size:
- 0.47 Acres
- Year built:
- 1996
- Baths:
- 3.00
- MLS#:
- 2664600
- Subdivision:
- Northwoods Ph 6 Sec
ADDITIONAL INFORMATION
Beautiful 3 Bedroom Home with so much space. Located 2 doors down from a small park. Great Room with Stunning Gas Fireplace. HUGE Kitchen boasting Granite Counters, Stainless Appliances, Separate Mud Room. HUGE Finished Basement with Half Bath. Fenced Back Yard.
- Type:
- Single Family
- Sq.Ft.:
- 1,680
- Status:
- Active
- Beds:
- 4
- Lot size:
- 0.16 Acres
- Year built:
- 2021
- Baths:
- 3.00
- MLS#:
- 2663561
- Subdivision:
- Concord Springs Ph 2b
ADDITIONAL INFORMATION
This BEAUTIFUL BIRCH FLOORPLAN HOME is located in a subdivision with a community park with playground area and gazebo, they are also in the process of adding a swing set and a water play area and a few other amenities. It is also in a Great Location ! Only a few minutes from area shopping, restaurants and I-65 on Calista Road in White House, TN! It features 4 bedrooms, 2.5 baths, NEST, Wi-Fi garage doors, spacious yard and outdoor patio.
- Type:
- Townhouse
- Sq.Ft.:
- 1,455
- Status:
- Active
- Beds:
- 3
- Year built:
- 2024
- Baths:
- 3.00
- MLS#:
- 2663610
- Subdivision:
- Highland Park
ADDITIONAL INFORMATION
BE THE FIRST ONES IN THIS NEW COMMUNITY!! Welcome to the Highland Park, located in the heart of White House! The Concord floorplan includes 3 bedrooms, 2.5 baths, and a 1 car garage. The open concept first floor features an airy great room and a modern kitchen with quartz countertops, oversized island and stainless steel appliances (including the fridge!). The spacious owner’s suite boasts a massive closet with double vanities and walk-in shower in the bath. The home comes with blinds throughout, Ring doorbell, and smart thermostats! With an unbeatable location just steps away from shopping and schools, this community is all about convenience.
$259,900
2444 Union Rd White House, TN 37188
- Type:
- Single Family
- Sq.Ft.:
- 855
- Status:
- Active
- Beds:
- 2
- Lot size:
- 0.3 Acres
- Year built:
- 1900
- Baths:
- 1.00
- MLS#:
- 2666165
- Subdivision:
- Na
ADDITIONAL INFORMATION
Don't miss your opportunity to view this charming, recently updated home. Sit on your large back deck, or covered porch and take in all that country living has to offer. New HVAC, new roof, new siding, new windows, new flooring, new cabinets, and all new finishes throughout.
- Type:
- Single Family
- Sq.Ft.:
- 1,215
- Status:
- Active
- Beds:
- 3
- Lot size:
- 0.17 Acres
- Year built:
- 2000
- Baths:
- 2.00
- MLS#:
- 2663214
- Subdivision:
- Hampton Village Phase One
ADDITIONAL INFORMATION
- Type:
- Single Family
- Sq.Ft.:
- 2,155
- Status:
- Active
- Beds:
- 3
- Year built:
- 2024
- Baths:
- 3.00
- MLS#:
- 2662609
- Subdivision:
- Sage Farms
ADDITIONAL INFORMATION
CORNER HOMESITE on a GORDON FLOORPLAN and receive up to 3% Incentive when closing w/ Davidson Homes Mortgage and McMichael & Gray. This is a spacious 3 bedroom/2 1/2 bath modern home with an open-concept design that seamlessly connects the living room, cafe, and kitchen. As you enter the home, you are greeted by a welcoming foyer that leads you into the heart of the house. This kitchen will offer ample counter space, beautiful soft close tall 42 inch gray cabinets, quartz countertops in kitchen and baths, stainless appliances with gas stove, a large island with seating, and a pantry for added storage. Upstairs you will find an incredible Owners bedroom with trey ceiling, Tile Shower and Tub with Tile surrond, amazing walk in closet and dual vanities. Spacious secondary bedrooms and secondary bathroom! This home will not last long at this price, so if you are looking for a great home on amazing homesite here is your chance!
- Type:
- Single Family
- Sq.Ft.:
- 2,155
- Status:
- Active
- Beds:
- 3
- Year built:
- 2024
- Baths:
- 3.00
- MLS#:
- 2662608
- Subdivision:
- Sage Farms
ADDITIONAL INFORMATION
To-Be-Built. The Logan is a spacious 3 bedroom 2 1/2 bath home with an open-concept design that seamlessly connects the living room, cafe, and kitchen. As you enter the home, you are greeted by a welcoming foyer that leads you into the heart of the house. The kitchen features ample counter space, a large island with seating, quartz countertops, tile backsplash, stainless appliances with gas stove, and a pantry for added storage. Down the hall is a cozy study, perfect for those who work from home. Upstairs is an amazing Owners suite with trey ceiling, Separate tile shower and tub with tile surround, and huge walk in closet. Secondary bedrooms with their own private full bath with dual vanities. Incredible loft upstairs is perfect for entertaining friends and family!
- Type:
- Single Family
- Sq.Ft.:
- 1,722
- Status:
- Active
- Beds:
- 4
- Lot size:
- 0.15 Acres
- Year built:
- 2024
- Baths:
- 3.00
- MLS#:
- 2662165
- Subdivision:
- Dorris Farm At Willow Springs
ADDITIONAL INFORMATION
This Collins home offers one level living with 4 bedrooms, 2.5 bathrooms and rear covered patio. White cabinets & granite countertops in Kitchen and Baths, Stainless Appliances, and shower only in Owner's Bath. *Estimated completion in November / December.*
- Type:
- Single Family
- Sq.Ft.:
- 2,544
- Status:
- Active
- Beds:
- 5
- Lot size:
- 0.15 Acres
- Year built:
- 2024
- Baths:
- 4.00
- MLS#:
- 2662127
- Subdivision:
- Dorris Farm At Willow Springs
ADDITIONAL INFORMATION
This Wells home features 5 bedrooms all with walk-in closets, 3.5 bathrooms, loft and rear covered patio! Granite Kitchen Countertops, Stainless Appliances, gray cabinets and LVP throughout the main living area! Ask about our June incentives when working with preferred lender & title.
- Type:
- Single Family
- Sq.Ft.:
- 1,450
- Status:
- Active
- Beds:
- 3
- Year built:
- 2024
- Baths:
- 2.00
- MLS#:
- 2662122
- Subdivision:
- Dorris Farm At Willow Springs
ADDITIONAL INFORMATION
This Atkins home offers one level living with 3 bedrooms and 2 full bathrooms. Granite Countertops in Kitchen & Baths, Stainless Appliances, White Cabinets throughout home, Luxury Vinyl Plank Flooring in common areas, and Shower Only in Primary Bath. *ESTIMATED COMPLETION IN OCTOBER / NOVEMBER*
- Type:
- Single Family
- Sq.Ft.:
- 1,573
- Status:
- Active
- Beds:
- 3
- Year built:
- 2024
- Baths:
- 3.00
- MLS#:
- 2662112
- Subdivision:
- Dorris Farm At Willow Springs
ADDITIONAL INFORMATION
This Bryan home offers a second level owner's suite, 3 bedrooms (all with walk-in closets) and 2.5 bathrooms! Granite Countertops & Gray Cabinets in the kitchen and baths, Stainless Appliances, and LVP throughout the main living area! Ask about our quick move in home June incentives. *ESTIMATED COMPLETION IN AUGUST/SEPTEMBER*
- Type:
- Single Family
- Sq.Ft.:
- 2,207
- Status:
- Active
- Beds:
- 3
- Year built:
- 2024
- Baths:
- 3.00
- MLS#:
- 2662049
- Subdivision:
- Dorris Farm At Willow Springs
ADDITIONAL INFORMATION
*QUICK MOVE IN HOME - READY IN JUNE!!!* This Taylor Floorplan offers a second level owner's suite, 3 bedrooms, 2.5 bathrooms, rear covered patio, loft and flex room! Quartz Countertops in kitchen and all baths, Stainless Appliances, gray cabinets and LVP throughout the main living area! Ask about our quick move home June incentives!
Andrea D. Conner, License 344441, Xome Inc., License 262361, AndreaD.Conner@xome.com, 844-400-XOME (9663), 751 Highway 121 Bypass, Suite 100, Lewisville, Texas 75067


Listings courtesy of RealTracs MLS as distributed by MLS GRID, based on information submitted to the MLS GRID as of {{last updated}}.. All data is obtained from various sources and may not have been verified by broker or MLS GRID. Supplied Open House Information is subject to change without notice. All information should be independently reviewed and verified for accuracy. Properties may or may not be listed by the office/agent presenting the information. The Digital Millennium Copyright Act of 1998, 17 U.S.C. § 512 (the “DMCA”) provides recourse for copyright owners who believe that material appearing on the Internet infringes their rights under U.S. copyright law. If you believe in good faith that any content or material made available in connection with our website or services infringes your copyright, you (or your agent) may send us a notice requesting that the content or material be removed, or access to it blocked. Notices must be sent in writing by email to DMCAnotice@MLSGrid.com. The DMCA requires that your notice of alleged copyright infringement include the following information: (1) description of the copyrighted work that is the subject of claimed infringement; (2) description of the alleged infringing content and information sufficient to permit us to locate the content; (3) contact information for you, including your address, telephone number and email address; (4) a statement by you that you have a good faith belief that the content in the manner complained of is not authorized by the copyright owner, or its agent, or by the operation of any law; (5) a statement by you, signed under penalty of perjury, that the information in the notification is accurate and that you have the authority to enforce the copyrights that are claimed to be infringed; and (6) a physical or electronic signature of the copyright owner or a person authorized to act on the copyright owner’s behalf. Failure t
White House Real Estate
The median home value in White House, TN is $383,165. This is higher than the county median home value of $246,400. The national median home value is $219,700. The average price of homes sold in White House, TN is $383,165. Approximately 80.07% of White House homes are owned, compared to 15.46% rented, while 4.47% are vacant. White House real estate listings include condos, townhomes, and single family homes for sale. Commercial properties are also available. If you see a property you’re interested in, contact a White House real estate agent to arrange a tour today!
White House, Tennessee has a population of 11,107. White House is more family-centric than the surrounding county with 42.37% of the households containing married families with children. The county average for households married with children is 33.28%.
The median household income in White House, Tennessee is $72,374. The median household income for the surrounding county is $61,584 compared to the national median of $57,652. The median age of people living in White House is 33.6 years.
White House Weather
The average high temperature in July is 88.5 degrees, with an average low temperature in January of 26 degrees. The average rainfall is approximately 50.6 inches per year, with 4.7 inches of snow per year.
