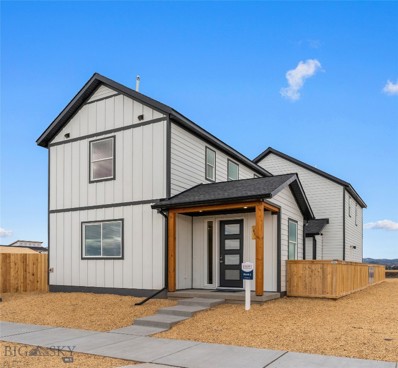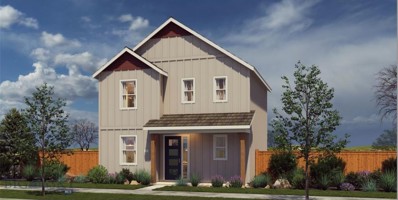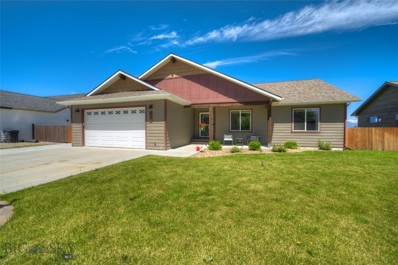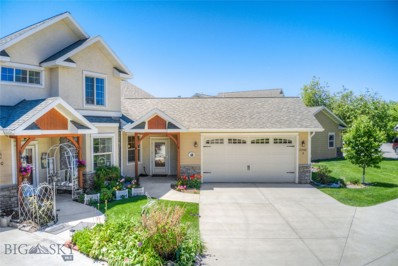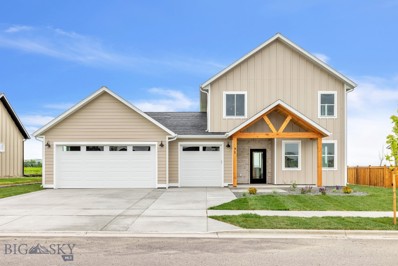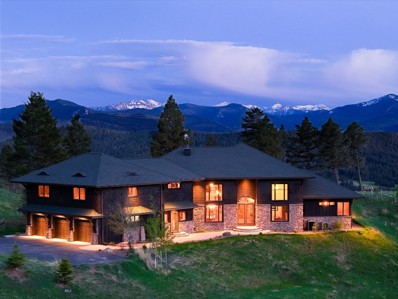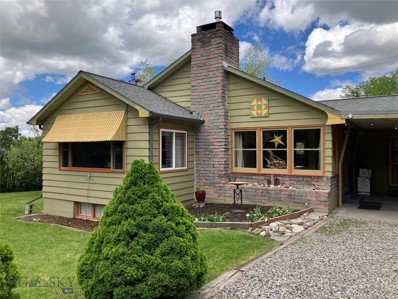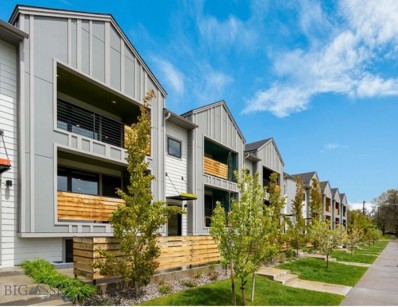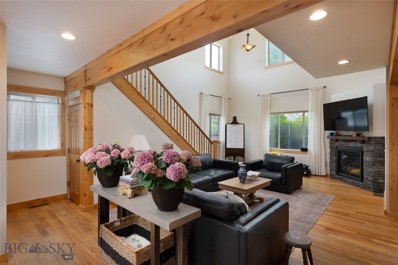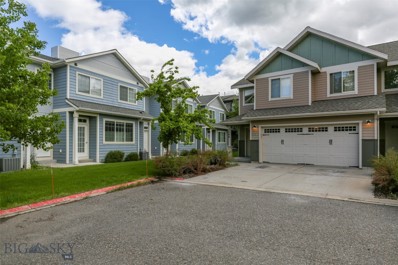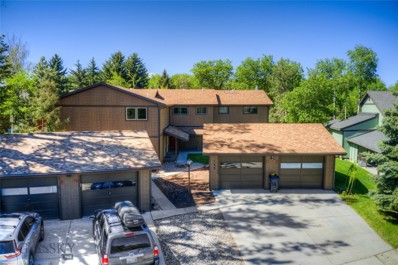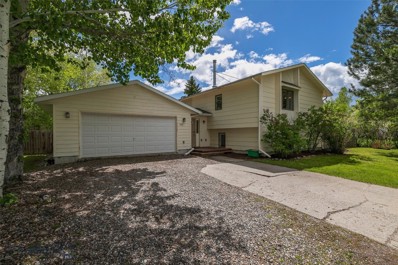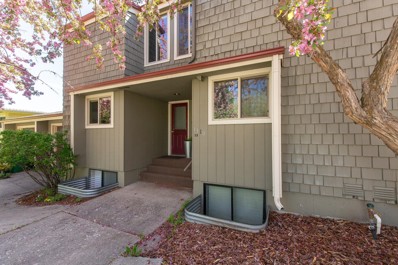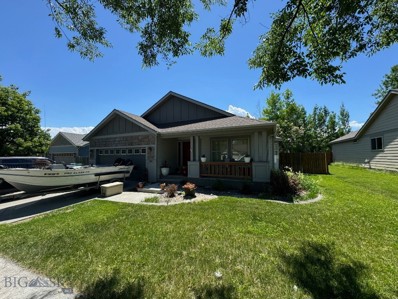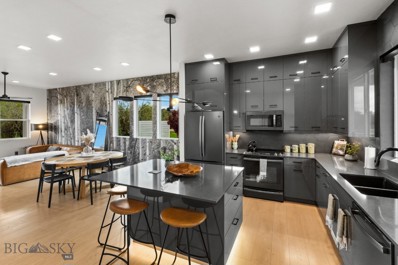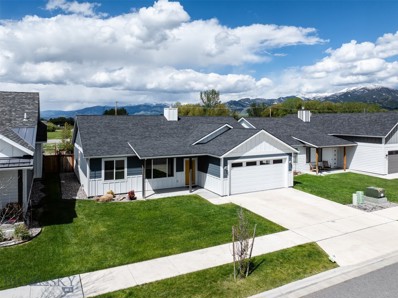Bozeman MT Homes for Sale
$699,000
2453 Rose Street Bozeman, MT 59718
- Type:
- Single Family
- Sq.Ft.:
- 1,807
- Status:
- NEW LISTING
- Beds:
- 3
- Lot size:
- 0.22 Acres
- Year built:
- 2003
- Baths:
- 2.00
- MLS#:
- 392772
- Subdivision:
- Annie
ADDITIONAL INFORMATION
Located on a large 0.221-acre, cul-de-sac lot, this well-maintained home is ready for a new owner. Built in 2003, this centrally located, 3 bedroom, 2 bath home features single level living with a bonus room above the garage. Upgrades in the last 2 years include new paint (inside and out), vinyl plank flooring and appliances. Large, east-facing patio in the fenced and landscaped backyard with Bridger Mountain views. Main level features approximately 1,576, square feet and the bonus room above the garage is approximately 231 square feet. Hot tub is excluded from the sale.
- Type:
- Condo
- Sq.Ft.:
- 1,307
- Status:
- NEW LISTING
- Beds:
- 3
- Year built:
- 2005
- Baths:
- 2.00
- MLS#:
- 392402
- Subdivision:
- Laurel Glen
ADDITIONAL INFORMATION
This cozy Laurel Glen Condo with freshly updated interior is ready for a new owner to call it home. With walking trails and parks surrounding it, views of the Bridgers, all at a sensible price this 3 bedroom 2 bathroom condo is a perfect place to plant your roots in Bozeman. As the west end of town continues to grow and amenities such as Town and Country and Ferguson Farms established in the area you'll never be far from everything you need for convenience and pleasure. With a detached garage and storage you'll be able to stash your gear before your next adventure while enjoying newly updated interiors in a bright and beautiful interior.
- Type:
- Condo
- Sq.Ft.:
- 1,414
- Status:
- NEW LISTING
- Beds:
- 2
- Year built:
- 2006
- Baths:
- 2.00
- MLS#:
- 392740
- Subdivision:
- Village Downtown
ADDITIONAL INFORMATION
Welcome to this extremely private, corner unit in the heart of Bozeman's Vibrant Downtown! This 1400+ sf, 2 bedroom, 2 bath, loft-style residence offers an open floor plan with 12 foot ceilings, a spacious primary bedroom with ensuite, a large secondary bedroom, 2nd full bath, private office nook and exceptional mountain views out every window! You'll love the bright and modern kitchen featuring granite countertops, a large island, Kitchenaid Appliances and tons of cabinet space. The open concept living, kitchen and dining areas are flooded with natural light throughout all four seasons. Enjoy the unobstructed views of the Spanish Peaks, Tobacco Roots, Bozeman's beloved Bridger Mountains & spectacular sunsets from the west facing balcony. Additional property perks include: Elevator access, A/C, radiant floor heat, gas fireplace, laundry, large closets, oversized windows, custom window coverings, a private storage unit and designated parking spot in the heated secure parking garage. This low maintenance, lock and leave, pet-friendly property is just minutes to live music, 'Main Street to Mountains' trail system, Linley Park, the Yellowstone National Airport, Bozeman Deaconess Hospital, the Farmer's Market, coffee shops, amazing restaurants, groceries and endless outdoor activities. Schedule your showing today!
$689,000
60 Buckhorn Trail Bozeman, MT 59718
- Type:
- Single Family
- Sq.Ft.:
- 2,524
- Status:
- NEW LISTING
- Beds:
- 4
- Lot size:
- 0.46 Acres
- Year built:
- 1995
- Baths:
- 3.00
- MLS#:
- 392761
- Subdivision:
- Valley Grove
ADDITIONAL INFORMATION
This lovingly cared for one-owner home sits on a sunny and bright nearly 1/2 acre lot just north of downtown Bozeman in a quiet, rural subdivision with a park across the street and lots of walking trails. Upstairs has fresh interior paint, LVP flooring, a cozy den/office with a wood burning stove and the primary suite plus another bedroom and full hallway bath. Downstairs is a full partially completed basement with all framing, drywall, electrical completed and boiler heat stubbed in along with a large bonus room, two more bedroooms, egress windows, full bath and laundry. The backyard is fully fenced with a welcoming gazebo for enjoying a peek of Bridger mountain views or relaxing in the shade overlooking the large irrigated lawn and mature trees. Tons of room for gardening, animals, RV and boat parking, water is paid with low HOA due. This home is a delightful welcoming place to plant your Montana roots.
$1,500,000
2186 Kagy Garden Court Bozeman, MT 59715
- Type:
- Single Family
- Sq.Ft.:
- 3,722
- Status:
- NEW LISTING
- Beds:
- 4
- Lot size:
- 0.29 Acres
- Year built:
- 2023
- Baths:
- 3.00
- MLS#:
- 392821
- Subdivision:
- Minor Subdivision
ADDITIONAL INFORMATION
Welcome to your brand new, custom luxury home in the heart of Bozeman Montana. The one you have been waiting for! Come take a tour of this 3,722 Square Foot home that is located south of Main Street in a private, quaint, 5 lot cul-de-sac off of Kagy Boulevard. As you enter the large open foyer you are presented with well thought-out fantastic finishes with clean lines, large spaces and an inviting atmosphere. Featuring white oak engineered floors, Quartz countertops and large floor to ceiling windows that let in plenty of natural sunlight. The Chef’s kitchen is complete with a massive walk in pantry and a full Thermador appliance package including double wall oven and a gas stove top. The living room hosts a beautiful gas fireplace, creating a focal point from the floor to the 10’ ceiling. Main level Master suite includes a huge walk in closet, en-suite bath with a large free-standing bathtub, perfect for soaking after a long day of hiking or skiing. Also on main level is your 4th bedroom/office & guest bathroom. The second floor offers 2 bedrooms, 1 bathroom, flex living space and a private balcony. The home is fully equipped with Air Conditioning and Underground Sprinklers. Oversized two car garage with extended space that could be used as a work area or additional storage, plumbed with gas line for a heated garage. (Garage is a total of 753 Square feet). Valley View Golf Course directly across the street and close proximity to hiking, Restaurants, Nordic Ski Trails, Bozeman Deaconess, Tennis/Pickleball Courts, MSU, Bogart Pool/Park and Downtown Bozeman, to name a few. If you prefer to spend your time entertaining, attending MSU games & tailgating, low maintenance yard work and want a lock and leave style home this one is for you! Once inside you feel like you are in your own private setting. Your views out the windows of your flex room on second level are impeccable! Come experience luxury living in the heart of Bozeman, Montana! Be sure to check out the 3D walkthrough and Video tour showing the views!
$824,900
855 Doane Road Bozeman, MT 59718
- Type:
- Single Family
- Sq.Ft.:
- 2,072
- Status:
- NEW LISTING
- Beds:
- 3
- Lot size:
- 0.46 Acres
- Year built:
- 1989
- Baths:
- 2.00
- MLS#:
- 392776
- Subdivision:
- Baxter Creek
ADDITIONAL INFORMATION
This home has it all! Elbow room, shop space, fully renovated home & fantastic location to Bozeman, 4-Corners & Big Sky. Home has been thoughtfully updated over the years with tons of custom & personal touches that are sure to please the most discerning folks. Newer furnace and tankless water heater got you coverd as well! Entryway was expanded to welcome people into the open concept main floor with circle sawn fir floors and gas fireplace. The kitchen features a Samsung Chef series dual fuel range, quartz countertops, custom cabinetry with lighting beneath and easy access to the covered back porch. The owner’s suite is spacious and grand with a custom bath and spacious walk-in closet. A secondary room rounds out the upstairs space which is ideal for an office/nursery/workout room etc. Downstairs you'll find two bedrooms and a newly completed full bathroom. The 720sqft shop w/12’ door is ideally located on the corner of the lot allowing direct access and additional parking away from the front of the home. With mature landscaping, 500+sqft gear room, custom wood touches, and garden beds in place, this property is truly a unique and a ready to go oasis for new owners. Ask us about the update sheet. Call you favorite realtor today!
$1,225,000
67 Duckhorn Unit B Bozeman, MT 59718
- Type:
- Condo
- Sq.Ft.:
- 1,673
- Status:
- NEW LISTING
- Beds:
- 2
- Year built:
- 2020
- Baths:
- 3.00
- MLS#:
- 392859
- Subdivision:
- Black Bull Golf Community
ADDITIONAL INFORMATION
Welcome to your dream condo at Premier Black Bull Golf Course in Bozeman, Montana! This stunning 1673 +/- square-foot residence boasts two full suites, each with its own private bathroom, and an additional half bath for guests. One of the suites offers direct access to the patio, providing breathtaking views of the serene pond and the lush greens of the first and ninth fairways at Black Bull. The custom kitchen island is an ideal spot for entertaining, and it perfectly complements this condo's luxurious feel. You'll love the convenience of the one-car oversize garage, perfect for storing your golf gear and outdoor equipment. Black Bull is an exceptional 18-hole golf course, rated highly by Golf Digest in Montana. As a private members club, it offers access to extraordinary sports, wellness, and recreational facilities and dining with some of the best views in the valley with a social membership. Located strategically within Black Bull with easy access to the clubhouse, this condo also allows for easy access to various amenities and destinations. From Bozeman's vibrant city, Bozeman Yellowstone International Airport, Big Sky Resort, and the scenic Gallatin River just to name a few. Prepare to be captivated by the postcard-worthy views that surround you every day. This property offers a lifestyle of luxury, recreation, and natural beauty with easy maintenance prefect for an easy living lifestyle.
$1,069,000
95 Granite Peak Drive Bozeman, MT 59718
- Type:
- Single Family
- Sq.Ft.:
- 2,940
- Status:
- NEW LISTING
- Beds:
- 4
- Lot size:
- 0.2 Acres
- Year built:
- 2024
- Baths:
- 3.00
- MLS#:
- 392681
- Subdivision:
- Woodland Park
ADDITIONAL INFORMATION
Are you looking for a new construction home near parks and trail systems? This brand-new home features 4 bedrooms, 2.5 bathrooms, a 2-car garage with shop space, and numerous upgrades. Upon entering the front door, you'll discover an open layout with a formal entry for storage space, vaulted ceilings in the living room, a dining area with bar space, a kitchen with ample cabinetry and a walk-in pantry. The kitchen is equipped with an upgraded appliance package and overlooks the covered patio in the backyard. Also on the main level is the master suite, which includes a massive walk-in shower, soaker tub, dual vanities, and custom tile throughout. There is an additional guest bedroom on the main level and a half bath. Upstairs, you'll find a large secondary living room, two bedrooms, and a full bathroom. The yard is complete with sod, underground sprinklers, and boulevard trees. Old Mill Homes is renowned for constructing homes with plenty of natural light, thanks to an abundant window package and ample storage space!
Open House:
Thursday, 6/6 10:00-6:00PM
- Type:
- Single Family
- Sq.Ft.:
- 2,310
- Status:
- NEW LISTING
- Beds:
- 4
- Lot size:
- 0.11 Acres
- Year built:
- 2024
- Baths:
- 3.00
- MLS#:
- 392864
- Subdivision:
- Northwest Crossing
ADDITIONAL INFORMATION
Cafes, eateries, markets, patios and more! Northwest Crossing is your convenient hub to socialize, work, and play, just a quick stroll out your front door. The community is thoughtfully designed around parks and recreational green spaces, allowing you to enjoy the beauty of nature right at your doorstep. Wander through its charming streets, mingle at the lively outdoor patios, or explore the trails with your furry friends. This central location provides easy access to recreation and adventure in Big Sky, Bridger Bowl, Hyalite Canyon, or Yellowstone National Park, and is only minutes away from Montana State University. Overlooking the Bozeman sports park with generous views of the Bridger Mountain range, this 4-bedroom, 2.5-bathroom Madison plan features a generous open floor concept that connects the kitchen, dining room, and family room. Take in the views from your kitchen while using its stainless-steel appliances, quartz countertops, and large kitchen island. Oversized sliding glass doors provide access to the outdoor space, allowing for plenty of natural light to fill the home. Upstairs, you'll find 4 bedrooms, including a luxurious primary bedroom that features a spa-inspired bathroom with a standalone tub, tile shower, and walk-in closet. Take advantage of the chance to experience the best of Bozeman living in Northwest Crossing. Contact us today to schedule a tour!
Open House:
Thursday, 6/6 10:00-6:00PM
- Type:
- Single Family
- Sq.Ft.:
- 1,974
- Status:
- NEW LISTING
- Beds:
- 4
- Lot size:
- 0.08 Acres
- Year built:
- 2024
- Baths:
- 3.00
- MLS#:
- 392863
- Subdivision:
- Northwest Crossing
ADDITIONAL INFORMATION
Situated in Northwest Crossing, this neighborhood offers the best of both worlds - an energizing urban atmosphere paired with the serenity of nature. Surrounded by parks and green spaces, this community is perfect for outdoor enthusiasts and those seeking an active lifestyle. With its convenient proximity to local businesses, eateries, and the historic Bozeman district, you'll have endless opportunities for exploration and entertainment. This spacious home offers 4 bedrooms and 3 bathrooms, providing ample space for families. Inside you will be greeted by the Madison Plan 2, which exemplifies a layout that will allow for your family to spread out and come back together in the heart of the home. Want to enjoy some fresh air? Slide open the glass doors and step onto your outdoor oasis. Want to dry your snow equipment? Leave it to dry in the mudroom. Convenience is key in this home, as it features a first-floor bedroom and adjacent bathroom, making it ideal for guests or multigenerational living. The kitchen is a chef's dream, with stainless steel appliances and beautiful quartz countertops that offer both style and functionality. The dining room seamlessly flows into the family room, creating the perfect space for entertaining. Upstairs, you'll discover three additional bedrooms, including a luxurious primary bedroom complete with an en-suite bathroom and a walk-in closet. Outdoor adventurers will rejoice at the easy access to Bridger Bowl, Big Sky, and Yellowstone Park. Whether hitting the slopes or embarking on scenic hikes, this location is a gateway to unforgettable outdoor experiences. Take advantage of this incredible opportunity to own a stylish, welcoming home in one of Bozeman's most sought-after neighborhoods. Schedule your showing today.
$799,500
243 Talon Way Bozeman, MT 59718
- Type:
- Single Family
- Sq.Ft.:
- 1,842
- Status:
- NEW LISTING
- Beds:
- 3
- Lot size:
- 0.24 Acres
- Year built:
- 2013
- Baths:
- 2.00
- MLS#:
- 392846
- Subdivision:
- Falcon Hollow
ADDITIONAL INFORMATION
This stunning 1,840 sqft single-level home offers 3 bedrooms and 2 bathrooms, perfect for relaxation and entertainment. The open floor plan features a quartz kitchen island and vaulted ceilings, creating a bright and airy living space. Stay comfortable with air conditioning and enjoy the convenience of a 2-car garage plus a 25-foot concrete parking pad for your boat or camper. The generous backyard includes a hot tub, making it an ideal retreat. Located in a desirable neighborhood with easy access to parks, restaurants and schools. **Take advantage of an assumable VA loan at 3.375% interest**
- Type:
- Condo
- Sq.Ft.:
- 1,477
- Status:
- NEW LISTING
- Beds:
- 3
- Year built:
- 2006
- Baths:
- 2.00
- MLS#:
- 392665
- Subdivision:
- Lessley Estates Condo
ADDITIONAL INFORMATION
Beautiful Blooming Flowers Welcome You to this Well Loved & Meticulously Maintained Condo. A Spacious Foyer with Convenient Hall Closet & Durable Oak Flooring Flows Seamlessly into the Inviting Open Floor Plan. Natural Light Fills the Kitchen Detailed with Crown Molding, Corian Counters, Integrated Sink, Tile Back Splash, Multiple Floor to Ceiling Cabinets Offering Plenty of Storage, New Dishwasher & Microwave. Who doesn’t Love a Great Eating Bar Accented with Stylistic Pendant Lights that are Mirrored in the Dining Area with Convenient Built in Bar Nook. The Vaulted Livingroom with Cozy Tile Framed Gas Fireplace & Art Nook Create a Natural Focal Point with Large South Facing Windows Overlooking the Walk-Out Fenced Patio Providing Ample Natural Light. Single Level Living Allows for a Sizeable Primary Bedroom with En-Suite Bath Featuring a Walk-in Closet with Built-in Shelving System, Dual Sinks, Tile shower and Separate Soaking Tub. The Hallway Leading to Two Additional Bedrooms has Built-In Decorative Shelving & Cabinet for Added Storage. Completing the Home are a Full Bath and a Spacious Laundry Room Equipped with Cabinets. New Carpeting, Wood Trim, Tiled Bathrooms, Laundry Room, Sturdy Wood Blinds & an Oversized Double Garage with Cabinets All Showcase the Exceptional Quality of this Condo. A Shared Driveway Creates a Private Cul-de-sac in a Quaint Community with Walking Trails & Perfectly Placed Benches for Relaxing Strolls and Enjoying the Picturesque Surroundings. Make an Appointment Now to See this Great Home & Enjoy the Ease of Lock & Leave Living!
$999,000
71 Lion Peak Drive Bozeman, MT 59718
- Type:
- Single Family
- Sq.Ft.:
- 2,894
- Status:
- NEW LISTING
- Beds:
- 4
- Lot size:
- 0.19 Acres
- Year built:
- 2024
- Baths:
- 3.00
- MLS#:
- 392196
- Subdivision:
- Woodland Park
ADDITIONAL INFORMATION
Welcome to this stunning NEW construction home in Woodland Park. This home features an open-concept living, dining, and kitchen layout. The kitchen has stainless steel appliances including a 36" gas range, custom vent hood, quartz countertops, and a large island. The living room has a GAS fireplace and the entire main floor has 9-foot ceilings. In the dining room, there is a sliding door that goes out to a patio with beautiful views of farm land and mountains. The main floor primary bedroom has alluring southern views with patio door to the back yard, with an en-suite bath that has a tiled shower and freestanding bathtub. At the front of the home is a bedroom that could also make a great office. Upstairs you will find a laundry closet, a bonus room, 3 bedrooms, and one large full bathroom. This home also showcases a three-car heated garage that offers ample storage for a gear room or workout space. Enter the home from the garage through mudroom/laundry room. This home is complete! Woodland Park subdivision features an expansive trail system and parks. This home is located just a few minutes West of Bozeman, the new Whole Foods, and Rosauers Supermarket, and is near the Hop Lounge.
$3,095,000
80 Louise Lane Bozeman, MT 59715
- Type:
- Single Family
- Sq.Ft.:
- 5,310
- Status:
- NEW LISTING
- Beds:
- 5
- Lot size:
- 10.89 Acres
- Year built:
- 2003
- Baths:
- 4.00
- MLS#:
- 391901
- Subdivision:
- Certificate Of Survey COS
ADDITIONAL INFORMATION
Situated in the Bridger Hills development just a short distance up Bridger Canyon, 80 Louise Lane is a stunning single-family home that captures the essence of Montana's natural splendor. This beautiful and meticulously cared for home, built by the renowned Bridger Builders, captures dramatic Spanish Peaks mountain views and spans 5,310 SF oriented on 10.89 partially timbered acres. Featuring 5 bedrooms and 3.5 bathrooms, the home offers ample space for family and guests, ensuring comfort and privacy for everyone. Inside, the home's design combines elegance and functionality. The first level, with an ample 3,553 SF of living space, features an open Living/Dining area with two-story windows and fireplace, primary suite with its own fireplace and sitting room, office/bedroom with attached bath, kitchen, wet bar and screen porch for entertaining, laundry and oversized 3-car garage. The upper level of the home includes 1,757 SF, featuring an open family room with built-in bar which overlooks the lower level, three bedrooms and a full bath. The interior is filled with natural light from the dramatic two story south facing windows, highlighting the clean lines of the mountain contemporary finishes and thoughtful details throughout.
$1,150,000
1811 W Durston Bozeman, MT 59715
- Type:
- Single Family
- Sq.Ft.:
- 1,313
- Status:
- NEW LISTING
- Beds:
- 3
- Lot size:
- 0.49 Acres
- Year built:
- 1976
- Baths:
- 2.00
- MLS#:
- 392805
- Subdivision:
- Maple Terrace
ADDITIONAL INFORMATION
Here's a property not to be overlooked! Situated on the corner to 19th Street, and Durston Avenue in central Bozeman, MT is this incredible opportunity in one of Bozeman's most visible locations. According Montana Dept of Transportation, 19th Ave can see daily traffic of roughly 30,000 vehicles, while the cross street (Durston Ave) can see an additional 10,000-11,000 per day! This roughly half-acre (21,300+ sqft) corner lot , has a very well-built brick 3bdrm home, that has a successful past commercial use, and an equally appealing residential-use option as well. Additionally, there is an adjacent 14,000+ sqft vacant lot (outlined in RED) to the west that can be added to this offering for a combined price of $1.3m for both parcels. It's very difficult to find underdeveloped parcels such as this, in such a coveted and growing location. This property was previously upzoned to RO, and offers a great array of creative uses for this location. Whether you're looking for a nice home with great future opportunities, looking for visible commercial space, or also have a development concept in mind; don't overlook this very unique opportunity! Contact agent for additional details.
$839,000
1232 N 8th Avenue Bozeman, MT 59715
- Type:
- Single Family
- Sq.Ft.:
- 2,762
- Status:
- NEW LISTING
- Beds:
- 4
- Lot size:
- 0.49 Acres
- Year built:
- 1950
- Baths:
- 3.00
- MLS#:
- 392752
- Subdivision:
- Royal Vista Addition
ADDITIONAL INFORMATION
Welcome to this charming 1950 single-family home that exudes warmth and character! Situated on two separate lots, this nearly half-acre property is next to a city park and creek. The home is surrounded by majestic spruce trees and other mature trees that provide privacy and a serene park-like environment. As you enter the home, the beautiful sunporch offers space for enjoying morning coffee or socializing on a warm day, as well as space to shed your winter boots and wet coats in the winter. The main floor boasts refinished and restored oak hardwood floors. There is a cozy fireplace in the living room where sunsets and snowfalls can be enjoyed. The remodeled kitchen is spacious and opens into the dining area and laundry. There are two bedrooms and a full bath on the main floor. Downstairs, there is a large family room with gas fireplace, large bedroom with walk in closet, storage room, remodeled kitchenette, and completely new 3/4 bath with large, tiled shower. An exceptional feature of this property is the attached ADU studio which has its own kitchen, laundry, gas fireplace, and was completely rebuilt within the past year. This space is separate from the home, and is ideal for family, guests, or as a rental opportunity. Other outdoor features include a fenced backyard, fenced dog run, large fire pit area, large garden bed area and garden shed for your tools, as well as a 10’ x 20’ insulated workshop with electricity. There is ample private parking for several vehicles in the 100-foot driveway or double covered carport. Schedule a showing to see this unique, one of a kind property, located on a dead end street, just one mile north of Main Street.
- Type:
- Condo
- Sq.Ft.:
- 1,775
- Status:
- NEW LISTING
- Beds:
- 3
- Year built:
- 2020
- Baths:
- 3.00
- MLS#:
- 392816
- Subdivision:
- Westlake Additions
ADDITIONAL INFORMATION
Newer 3 bed 3 bath condo located between Historic Downtown Bozeman and growing Midtown District. The open concept main level living area has a beautiful kitchen with stainless appliances, solid surface quartz countertops and central island. The dining area is a great place for family meals or more formal nights with friends. A large open family room on the south end of the space has a wall of windows that opens to one of 2 covered decks. On the top floor you will find two bedroom suites, each with their own bath. The larger suite has a walk in closet and access to the upper private deck with southern views. The laundry room is between the 2 bedrooms, washer and dryer included! At the daylight garden level, there is another bedroom/office with closet, a small entry area for removing shoes and gear, and the 2 car heated garage. Each unit has its own outside patio space for outdoor grilling on warm summer evenings. This centrally located property has great access to breweries, restaurants, music venues, food trucks, schools, fairgrounds, shopping and more. Check it out today!
$949,000
2434 Lasso Avenue Bozeman, MT 59718
- Type:
- Single Family
- Sq.Ft.:
- 3,074
- Status:
- NEW LISTING
- Beds:
- 4
- Lot size:
- 0.19 Acres
- Year built:
- 2007
- Baths:
- 3.00
- MLS#:
- 392783
- Subdivision:
- Baxter Meadows
ADDITIONAL INFORMATION
Just steps away from Chief Joseph Middle School is this spacious and functional single family home in Baxter Meadows! Walking in to the open floor plan living, dining and kitchen area the space is generously sized yet warm and inviting. The kitchen features a large island, great for entertaining, under mount sink, bronze fixtures, upgraded cabinets, walk-in pantry and a gas cooktop. Stunning hardwood floors throughout the main level. In addition to the main living areas, first floor features a full bathroom, laundry room and huge garage with oversized doors, space for storage or workbenches. Upstairs is a generously sized loft, perfect for sitting area, library, office, or decorative. Three upstairs bedrooms as well as a huge master suite with balcony access. The master bath features a glassed in slate shower, deep tub and double vanity. This is a well built, cozy home, in a bustling neighborhood close to schools, trails and shopping.
- Type:
- Condo
- Sq.Ft.:
- 1,634
- Status:
- NEW LISTING
- Beds:
- 3
- Year built:
- 2006
- Baths:
- 3.00
- MLS#:
- 392774
- Subdivision:
- Cattail Creek
ADDITIONAL INFORMATION
Charming end unit condo tucked away in the highly desireable Cattail Creek Community. This clean 1,634 sq ft condo features an open floor concept on the main level with ample amounts of natural light, a gas fireplace, dining space, additional dining bar, half bath, and extra closet storage space. On the second floor you will cross a landing to a generously sized master bedroom, a large master bath and walk in closet. Passed the second level laudry room you will find a full sized bath and two additional bedrooms. Cement patio space located off the dining room makes for your own little private backyard space perfect for summer barbequing. Benefit from the large attached two car garage with extra storage space. HOA covers Exterior Maintenance, Insurance, Lawn Care, Snow Removal, and Water. Located in a quiet pocket of the neighborhood yet just moments from restaurants, shopping, parks and all the amenities of Bozeman living. This cozy condo will not last long!
$495,000
132 Hoffman Unit C Bozeman, MT 59715
- Type:
- Condo
- Sq.Ft.:
- 1,408
- Status:
- NEW LISTING
- Beds:
- 3
- Year built:
- 1976
- Baths:
- 3.00
- MLS#:
- 392747
- Subdivision:
- Other
ADDITIONAL INFORMATION
Location, location, location for this delightful three-bedroom condo, close to downtown and the university. Offering the perfect blend of convenience and tranquility. Tucked into a serene setting with a mature backyard, providing a peaceful retreat amidst the trees. The main level features an open floor plan, seamlessly connecting the kitchen, dining area, and living room which boasts a charming wood-burning fireplace and NEW sliding glass doors to the backyard. A convenient half bath completes the main level, making it nice for entertaining or chilling. Upstairs, you'll find all three bedrooms, including a spacious primary with an en suite bath for added privacy and comfort. One of the bedrooms features an outdoor deck and upgraded flooring, laundry area also just was updated with new flooring and new washer and dryer. Plus all NEW Anderson windows and sliding doors throughout the home! The home’s position lower on the lot enhances its private feel, giving a hidden feel while being so close to everything. Outdoor enthusiasts will love the proximity to the mountain trail system, just a few blocks away, offering endless opportunities for recreation and adventure. A wonderful downtown home.
$625,000
108 Arrowwood Bozeman, MT 59718
- Type:
- Single Family
- Sq.Ft.:
- 1,686
- Status:
- NEW LISTING
- Beds:
- 4
- Lot size:
- 0.2 Acres
- Year built:
- 1981
- Baths:
- 2.00
- MLS#:
- 392742
- Subdivision:
- Rea
ADDITIONAL INFORMATION
Discover this 4-bedroom, 2-bathroom home with custom reclaimed wood floors in the living room. Open kitchen and two spacious living areas. Generous fenced yard with an elevated deck, mature trees, 2-car attached garage, and ample off-street parking. Ideal for indoor and outdoor entertaining. Convenient access to Bozeman. A home worth seeing!
- Type:
- Condo
- Sq.Ft.:
- 1,638
- Status:
- NEW LISTING
- Beds:
- 4
- Year built:
- 1973
- Baths:
- 3.00
- MLS#:
- 30027638
- Subdivision:
- Sonnenblick Condo
ADDITIONAL INFORMATION
This charming 4-bedroom, two-bathroom condominium located close to MSU and downtown Bozeman is a must see! Located on a quiet, dead-end street, just steps away from the Gallagator Trail, you will enjoy the peace and quiet of limited traffic and have easy access to miles and miles of trails right out your front door. The main level features a nice kitchen, open living room, bathroom, wood fireplace, and back patio access to a cozy and quiet sitting area and open space. The second level features two large bedrooms and another bathroom. In the basement you will find two more bedrooms, laundry area, and a large storage area. A condo at this price in this location won't last long! Call today to schedule your showing.
$649,000
2948 Oliver Bozeman, MT 59718
- Type:
- Single Family
- Sq.Ft.:
- 1,642
- Status:
- NEW LISTING
- Beds:
- 3
- Lot size:
- 0.19 Acres
- Year built:
- 2002
- Baths:
- 2.00
- MLS#:
- 392746
- Subdivision:
- Harvest Creek
ADDITIONAL INFORMATION
Welcome to this tasteful home in the desirable Harvest Creek neighborhood! This charming one-level residence features vaulted ceilings, laminate floors, and a gas fireplace, creating a warm and inviting space. The open layout makes for easy living and entertaining. With three comfortable bedrooms and two full baths, there's plenty of room for everyone. The fully fenced backyard, complete with mature trees, offers a private spot for relaxation and play. Harvest Creeks central location in Bozeman makes it super convent to all the things you might need or want and the park and trail system throughout the neighborhood add its appeal. Come see this wonderful home for yourself. Schedule a tour today!
- Type:
- Condo
- Sq.Ft.:
- 1,586
- Status:
- NEW LISTING
- Beds:
- 3
- Year built:
- 2020
- Baths:
- 3.00
- MLS#:
- 392558
- Subdivision:
- Other
ADDITIONAL INFORMATION
Experience the epitome of hybrid living in this sumptuously furnished cottage, seamlessly blending the allure of single-family homes with the convenience of condo living. Nestled just 1.2 miles from Downtown Bozeman, this standalone gem offers unparalleled luxury in the heart of Montana. Managed by a low-fee maintenance association, this residence ensures hassle-free ownership, with snow and lawn care handled for you. Revel in the thoughtful design of every corner, from the two en-suites to the adaptable third office space or bedroom. Throw open the blinds to reveal panoramic views of the surrounding mountain ranges, or step outside to savor breathtaking sunsets from your private balcony or patio. With ample storage and private parking, including an extra-deep garage, convenience is paramount. Plus, with R-O zoning permitting Type 2 short-term rentals if the owner occupies at least 50% of the year, the potential for investment is unparalleled. Embrace a lifestyle of luxury, convenience, and possibility in this rare Montana offering. See current VRBO Listing at http://airbnb.com/h/bznluxcottage. Home will not be able to close until 9/2/2024 as reservations are made through this time. In the event Buyer would like to to close sooner they will need to honor the current reservations.
- Type:
- Single Family
- Sq.Ft.:
- 1,555
- Status:
- NEW LISTING
- Beds:
- 3
- Lot size:
- 0.17 Acres
- Year built:
- 2017
- Baths:
- 2.00
- MLS#:
- 392750
- Subdivision:
- West Winds
ADDITIONAL INFORMATION
Move right in and enjoy this meticulously cared for single-level home in Bozeman's West Winds neighborhood. Pride of ownership shows through. A sunny, covered front porch leads into the vaulted great room with solid surface flooring. Living room features a tile surround gas fireplace that keeps it cozy in winter. The kitchen features granite counters, stainless appliances, plenty of cabinetry storage and counter space, a large island and upgraded lighting. Wood trim and doors throughout. Dining area with room for a large table gives way through sliding glass door to the covered back patio area – making for easy inside/outside living in summer months. Private primary suite wing features a good-sized bedroom, a walk-in closet and spacious ensuite bath with twin undermount sinks, granite counters, soaking tub and tile surround shower with bench. Two more spacious bedrooms in a separate wing share a full hall bath with granite counters and tile flooring. A generously sized laundry room with tile flooring features a washer/dryer that will convey. Two-car attached insulated garage with pedestrian door. Fully landscaped yard features underground irrigation, mature gardens and trees. Fully fenced backyard with mountain views. Super convenient location features easy amenity to the 100-acre Gallatin County Regional Park with trails, playgrounds, swimming pond and dog park. Just minutes to shopping, grocery stores, restaurants, medical services and additional amenities. 10 minutes to historic downtown Bozeman, 30 minutes to Bridger Bowl. 15 minutes to blue ribbon fly-fishing and river recreation, 55 minutes to Big Sky. Don’t miss the 360 VR 3D Matterport Tour!


Bozeman Real Estate
The median home value in Bozeman, MT is $441,300. This is higher than the county median home value of $393,000. The national median home value is $219,700. The average price of homes sold in Bozeman, MT is $441,300. Approximately 39.99% of Bozeman homes are owned, compared to 50.71% rented, while 9.3% are vacant. Bozeman real estate listings include condos, townhomes, and single family homes for sale. Commercial properties are also available. If you see a property you’re interested in, contact a Bozeman real estate agent to arrange a tour today!
Bozeman, Montana has a population of 43,132. Bozeman is less family-centric than the surrounding county with 34.9% of the households containing married families with children. The county average for households married with children is 36.7%.
The median household income in Bozeman, Montana is $49,217. The median household income for the surrounding county is $59,397 compared to the national median of $57,652. The median age of people living in Bozeman is 28 years.
Bozeman Weather
The average high temperature in July is 79.4 degrees, with an average low temperature in January of 11.6 degrees. The average rainfall is approximately 18.3 inches per year, with 70.7 inches of snow per year.

