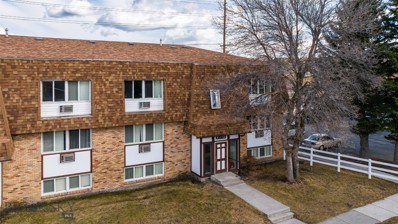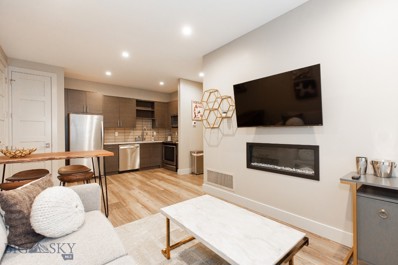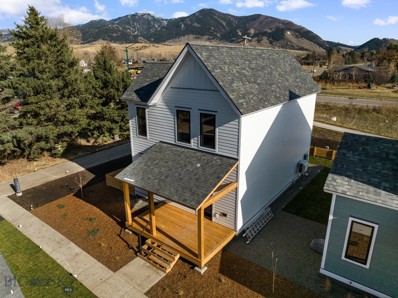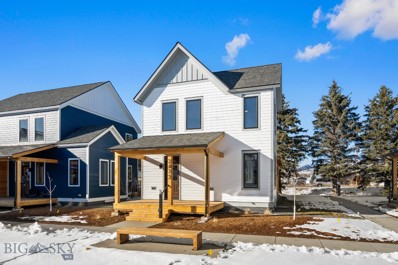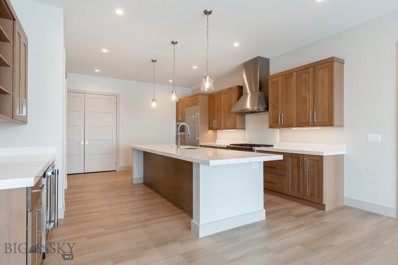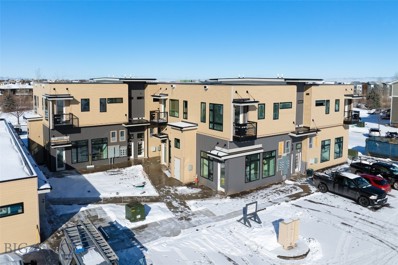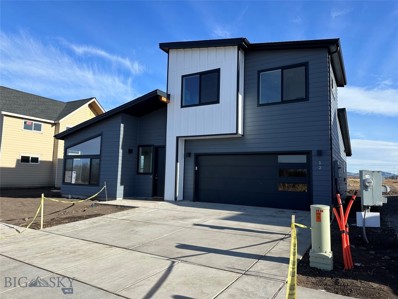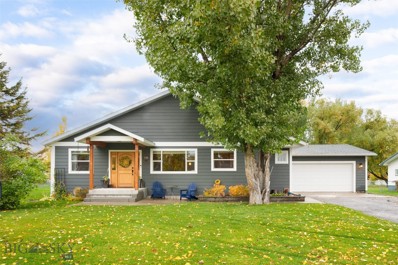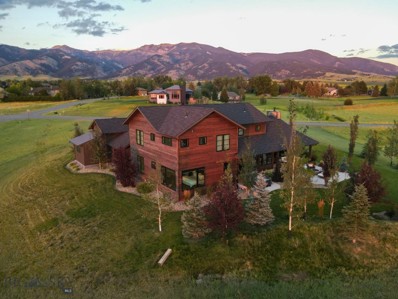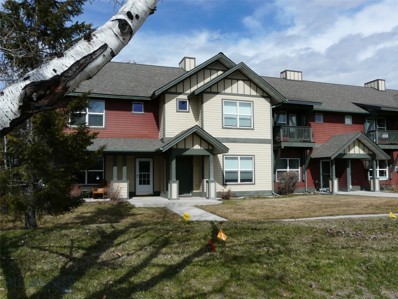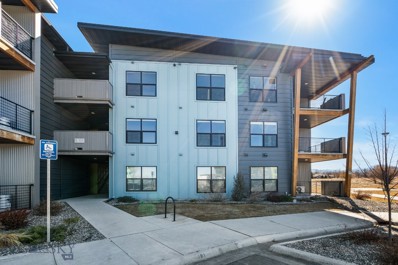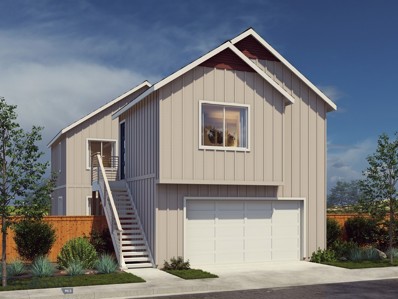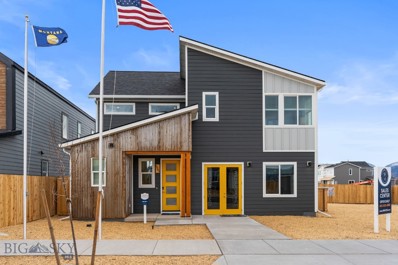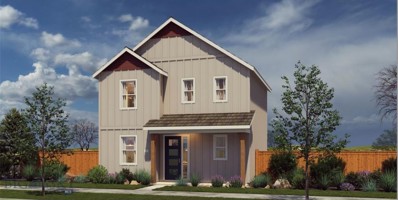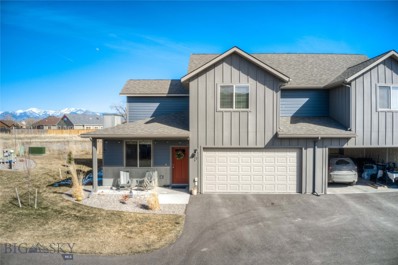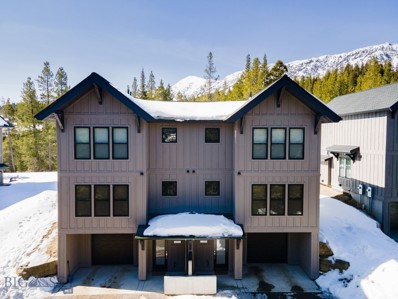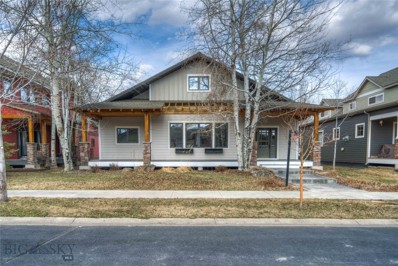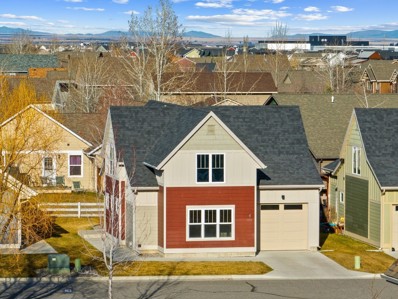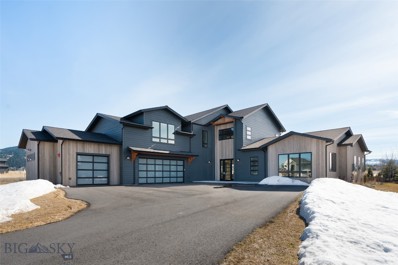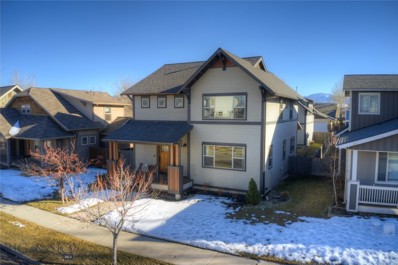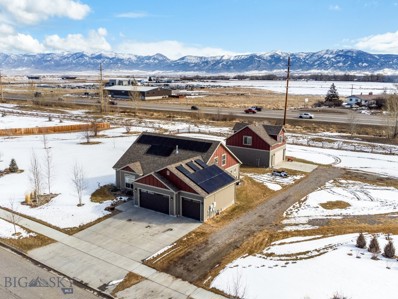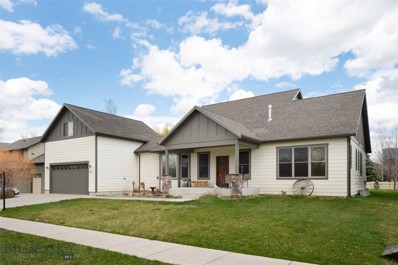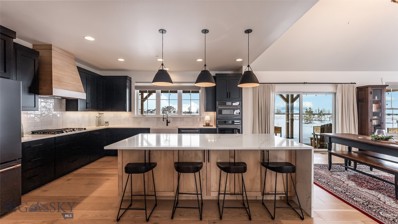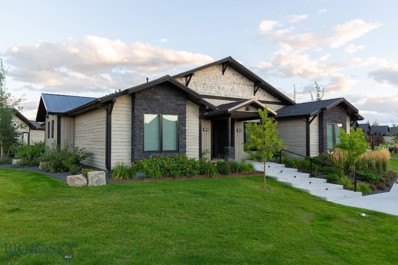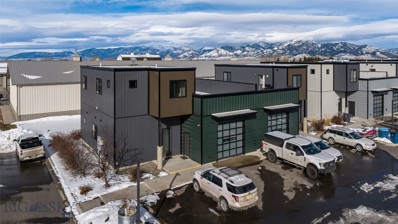Bozeman MT Homes for Sale
- Type:
- Condo
- Sq.Ft.:
- 900
- Status:
- Active
- Beds:
- 2
- Year built:
- 1973
- Baths:
- 1.00
- MLS#:
- 390738
- Subdivision:
- Greentree Condo
ADDITIONAL INFORMATION
Rare Greentree Condo unit now available for sale! This top floor end-unit boasts great views of Pete's Hill and surrounding Bozeman and is perfect for those looking to enjoy low maintenance living in one of Bozeman's most prized residential areas. Bike or walk to school, work, or play. This unit offers exceptional natural light and the charm of living near downtown and MSU. Large mature trees fill the street side windows and the two bedrooms, dining area, and living room offer comfortable living at a reasonable price. Don't miss this exceptional opportunity!
- Type:
- Condo
- Sq.Ft.:
- 778
- Status:
- Active
- Beds:
- 1
- Year built:
- 2021
- Baths:
- 1.00
- MLS#:
- 390699
- Subdivision:
- Black Bull Golf Community
ADDITIONAL INFORMATION
Fully furnished and turn-key! This beautiful Black Bull Cottage is what you've been waiting for! Ideally located, just a short walk on the path that leads directly to the clubhouse, pool, newly renovated fitness center and steam room, groomed cross country ski trails and the award winning Tom Weiskopf designed golf course. This gently lived in home comes fully furnished with designer furniture and finishes. The cozy living area features an electric fireplace and bar area. The mountain modern kitchen is beautifully appointed with stainless steel appliances, quartz counters and equipped with everything you need. Relax in the spacious bedroom, boasting two custom closets, black out window coverings and plenty of room for a king-size bed, dresser, two nightstands, as well as an office area. And the crawlspace offers plenty of additional storage. The spa-like bathroom has a tile walk-in shower with glass doors, dual sinks with under cabinet lighting, a large linen closet and a stackable washer/dryer included. This one-owner home has been immaculately maintained. This Cottage is the perfect spot to relax and enjoy the lock & leave lifestyle in this quiet, well-established community. The HOA takes care of snow removal, mowing, trash & exterior maintenance. Property ownership qualifies the buyer to obtain a membership to Bozeman's most sought-after private golf course and club. Come experience Black Bull! Please inquire for a full club and property tour. Some photos are of club amenities. All club information/policies should be verified by the club director.
- Type:
- Single Family
- Sq.Ft.:
- 2,152
- Status:
- Active
- Beds:
- 3
- Lot size:
- 0.06 Acres
- Year built:
- 2024
- Baths:
- 2.00
- MLS#:
- 390071
- Subdivision:
- Bridger View
ADDITIONAL INFORMATION
Only 6 units left in Bridger View! This pocket neighborhood on Bozeman's northeast side is exceptionally livable, with greenspaces, a common house, and pathways connecting to the adjacent Story Mill Park, and downtown Bozeman. Quality homes constructed to LEED Platinum standards, designed & built to promote community, health, efficiency, and value. Large, livable decks, abundant natural light, healthy indoor air, and natural/sustainable interior finishes are a few of the components in each home. Highly efficient building envelopes with superior insulation, triple pane windows, water-saving fixtures, Energy Star appliances, and waterwise landscaping will help keep your utilities low, and maintenance to a minimum. This Farmhouse 3 floor plan, feat. 3 bedrooms, 1 1/2 bathrooms, PLUS an unfinished basement for storage or future expansion. Exquisitely finished with maple hardwood flooring, solid fir doors and cabinetry, and gorgeous tile work. This home has TWO detached garages. Come visit Bridger View, and See What's Possible.
- Type:
- Single Family
- Sq.Ft.:
- 2,152
- Status:
- Active
- Beds:
- 3
- Lot size:
- 0.05 Acres
- Year built:
- 2024
- Baths:
- 2.00
- MLS#:
- 390070
- Subdivision:
- Bridger View
ADDITIONAL INFORMATION
Only 6 units left in Bridger View! This pocket neighborhood on Bozeman's northeast side is exceptionally livable, with greenspaces, a common house, and pathways connecting to the adjacent Story Mill Park, and downtown Bozeman. Quality homes constructed to LEED Platinum standards, designed & built to promote community, health, efficiency, and value. Large, livable decks, abundant natural light, healthy indoor air, and natural/sustainable interior finishes are a few of the components in each home. Highly efficient building envelopes with superior insulation, triple pane windows, water-saving fixtures, Energy Star appliances, and waterwise landscaping will help keep your utilities low, and maintenance to a minimum. This Farmhouse 3 floor plan, feat. 3 bedrooms, 1 1/2 bathrooms, PLUS an unfinished basement for storage or future expansion. Exquisitely finished with maple hardwood flooring, solid fir doors and cabinetry, and gorgeous tile work. Come visit Bridger View, and See What's Possible.
$1,199,000
119 Balmoral Trl Unit B Bozeman, MT 59718
- Type:
- Condo
- Sq.Ft.:
- 1,849
- Status:
- Active
- Beds:
- 2
- Year built:
- 2024
- Baths:
- 3.00
- MLS#:
- 390638
- Subdivision:
- Black Bull Golf Community
ADDITIONAL INFORMATION
Welcome to The Fairways at Black Bull, a brand new community of lock & leave condos in Black Bull. Exceptional views & easy living: this newly constructed unit overlooks the 3rd & 4th fairways of Black Bull's award winning golf course to the Bridger mountain range beyond. Designed with function in mind, this unit includes two bedroom suites, each with their own luxury ensuite bathrooms. An open kitchen utilizes an oversized quartz island, Thermador appliances including separate beverage fridge, large pantry, and ample kitchen storage space. The living area includes a stone gas fireplace and sliders leading to the golf course & mountain views beyond. The primary suite boasts an enormous closet and a true five-piece bathroom with dual sinks, walk-in shower and soaking tub + separate patio area off the bedroom. Guests will adore their suite with dual closets and tile walk-in shower. Also included:10 ft ceilings, oversized & heated garage, powder room, unit entry vestibule, A/C, water softener and humidifier. The Black Bull Club includes the Tom Weiskopf designed golf course, pool, fitness center w/steam room, private restaurant and groomed cross country ski trails. Enjoy a lock & leave lifestyle in this stunning new unit! Ready now for upcoming spring & summer enjoyment! Some photos are club amenities.
- Type:
- Condo
- Sq.Ft.:
- 577
- Status:
- Active
- Beds:
- 1
- Year built:
- 2024
- Baths:
- 1.00
- MLS#:
- 388466
- Subdivision:
- Baxter Meadows
ADDITIONAL INFORMATION
This exciting urban project offers the perfect blend of commercial and residential units. The upper floor is home to 4 residential condominiums offering a great place to hang your hat for a full time residence or an easy lock and leave pad if you're on the move! This clever design allows for a nice living space, kitchen with a full stainless appliance package, quartz countertops and full height tile backsplash, with good storage. There is a separate bedroom, walk in closet with customized built ins, full bath and a stackable washer and dryer (included). The extremely large Andersen window package along with 9' ceilings will make it feel spacious and bring in great natural light as well as allow incredible views of the surrounding mountains and parks. There is a balcony to bring the outside in. Sound dampening Gypcrete has been poured on the floors prior to the LVT flooring install. The heat and A/C is sourced through a highly efficient heat pump to electric forced air. For added benefit, there is a large detached single car garage and abundant parking adjacent. Window treatments are included. Baxter Meadows is home to many parks, trails, commercial conveniences and schools. These condos have their own private entrance!
$735,882
103 N Westgate Ave Bozeman, MT 59718
- Type:
- Single Family
- Sq.Ft.:
- 1,879
- Status:
- Active
- Beds:
- 3
- Lot size:
- 0.15 Acres
- Year built:
- 2024
- Baths:
- 3.00
- MLS#:
- 390458
- Subdivision:
- Norton Ranch
ADDITIONAL INFORMATION
This 1,879 square foot Humbolt is an intelligently designed two-story plan that offers ease of living. The open concept living room, dining and kitchen have access to the large patio. The powder bath's private location is down the hall from the main living areas. The Humbolt plan is unique in offering a private patio for the primary bedroom which is designed with a full dressing room including a large walk-in closet, dual sink vanity and tiled stand-up shower unit. Upstairs the generous bonus area provides recreation space for the two guest bedrooms.
- Type:
- Single Family
- Sq.Ft.:
- 3,626
- Status:
- Active
- Beds:
- 5
- Lot size:
- 0.48 Acres
- Year built:
- 1972
- Baths:
- 4.00
- MLS#:
- 390609
- Subdivision:
- Middle Creek Meadows
ADDITIONAL INFORMATION
Beautiful park like .48 acre lot in 4 Corners with great proximity to Bozeman, Belgrade, Big Sky and located in the highly desirable Monforton School District! This spacious home was remodeled in 2013 with 2 main level bedrooms, open living areas and large laundry and mudroom. Fully finished basement has 3 generous sized bedrooms, 2 bathrooms and large living space with wet bar. Large back yard is great for entertaining with mature trees, fully fenced with large deck and cozy fire pit area. Extra storage shed in yard. This homes is on well and septic so no extra monthly water/sewer bills.
$3,050,000
917 Naya Nuki Drive Bozeman, MT 59715
- Type:
- Single Family
- Sq.Ft.:
- 3,546
- Status:
- Active
- Beds:
- 4
- Lot size:
- 1.95 Acres
- Year built:
- 2020
- Baths:
- 4.00
- MLS#:
- 390569
- Subdivision:
- Springhill Reserve
ADDITIONAL INFORMATION
Nestled within the esteemed confines of the Springhill Reserve subdivision in Bozeman, Montana, this inviting custom home epitomizes luxury Montana living. Crafted in 2020 with meticulous attention to detail, this residence sprawls across 3,546 square feet, set upon a generous 1.95-acre lot. Appointed with 9-foot ceilings on both the first and second floors. Designed to harmonize with its picturesque surroundings, this home’s strategically positioned large windows that frame captivating vistas of the Bridger, Spanish Peaks mountain ranges and the sweeping Gallatin Valley. The oversized kitchen, built for entertaining, and featured dinning area again capture the views and are perfect for gathering or preparing a meal.Adorned with locally crafted solid walnut cabinetry and luxurious Brizo plumbing fixtures, the kitchen features top-of-the-line Thermador appliances, including a 36” refrigerator, 30” freezer, 36” 6-burner professional range, speed convection oven/microwave double oven combination, and integrated coffee maker. This residence offers an ample amount of storage within its 1648 sf 3-bay garage, equipped with Amarr Garage doors, 4” commercial floor drains, built-in cabinetry/storage, and a versatile multipurpose room. Meanwhile, the meticulously manicured landscaping envelops the property, creating an oasis of tranquility and serenity. The Springhill Reserve subdivision stands out as a highly desirable community in Bozeman due to its breathtaking vistas and prime location. Boasting 2.7 miles of scenic walking trails, spacious single-family lots ranging from 1 to 2 acres, 49 acres of untouched natural open space, and a tranquil community pond, it offers residents a serene and picturesque environment. Perched atop an elevated position, Springhill Reserve provides unparalleled panoramic views of Bozeman and its majestic mountain ranges. It's truly a captivating destination on the north end of town!
- Type:
- Condo
- Sq.Ft.:
- 1,364
- Status:
- Active
- Beds:
- 2
- Year built:
- 2004
- Baths:
- 3.00
- MLS#:
- 390582
- Subdivision:
- Valley West
ADDITIONAL INFORMATION
This affordable two bedroom condo features separate baths for each bedroom plus 1/2 bath on main level. Great location with easy access means very low turn over in this complex. The two bedrooms both feature views of the mountains and are approximately 14 X 12 and 14 X 11 feet. The master features a large walkin closet, two sinks and full bath. Garage access from parking lot and common area are located on North side of the building. The common area landscaping in front is a nice buffer from traffic on West Babcock. Openhouse Sunday April 14 from 1 to 3.
- Type:
- Condo
- Sq.Ft.:
- 1,080
- Status:
- Active
- Beds:
- 2
- Year built:
- 2020
- Baths:
- 2.00
- MLS#:
- 390402
- Subdivision:
- Central Park Addition
ADDITIONAL INFORMATION
Check out this recently renovated top floor modern condo located in the heart of Bozeman! Top floor unit, overlooking Rose Park, complete with disc golf course and trail network. Located close to all of the shopping and dining amenities Bozeman has to offer, and near schools, and multiple other parks and trails. Open and spacious floor plan with large great room, dining, and kitchen area. Expansive kitchen with plenty of work surface, plus a The focal point of the great room is the beautiful electric fireplace. Large windows throughout provide abundant natural light. Large primary suite complete with dual vanity sinks, and tiled shower. Additional bedroom on the opposite side of the home, has another adjacent full bathroom. Come check it out today!
- Type:
- Single Family
- Sq.Ft.:
- 2,402
- Status:
- Active
- Beds:
- 4
- Lot size:
- 0.11 Acres
- Year built:
- 2024
- Baths:
- 4.00
- MLS#:
- 390491
- Subdivision:
- Northwest Crossing
ADDITIONAL INFORMATION
Income Opportunity in the new heart of Bozeman! The Madison 2X plan features a single-family property with a studio, 1-bathroom accessory dwelling unit. The ADU encompasses a living space, dining, and kitchen area, with ample parking for your convenience. This stunning two-story house is located in the vibrant community of Bozeman, Montana. This spacious home offers 4 bedrooms and 3 bathrooms, providing ample space for families of all sizes. The kitchen is a chef's dream, with stainless steel appliances and beautiful quartz countertops that offer both style and functionality. The dining room seamlessly flows into the family room, creating the perfect space for entertaining. Want to enjoy some fresh air? Slide open the glass doors and step out onto your outdoor oasis. Convenience is key in this home, as it features a first-floor bedroom and adjacent bathroom, making it ideal for guests or multigenerational living. Upstairs, you'll discover three additional bedrooms, including a luxurious primary bedroom complete with an en-suite bathroom and a walk-in closet. Situated in Northwest Crossing, this neighborhood offers the best of both worlds - an energizing urban atmosphere paired with the serenity of nature. Surrounded by parks and green spaces, this community is perfect for outdoor enthusiasts and those seeking an active lifestyle. And with its convenient proximity to local businesses, eateries, and the historic Bozeman district, you'll have endless opportunities for exploration and entertainment. Outdoor adventurers will rejoice at the easy access to Bridger Bowl, Big Sky, and Yellowstone Park. Whether hitting the slopes or embarking on scenic hikes, this location is a gateway to unforgettable outdoor experiences. Take advantage of this incredible opportunity to own a stylish, welcoming home in one of Bozeman's most sought-after neighborhoods. Schedule your showing today.
- Type:
- Single Family
- Sq.Ft.:
- 2,041
- Status:
- Active
- Beds:
- 4
- Lot size:
- 0.07 Acres
- Year built:
- 2024
- Baths:
- 3.00
- MLS#:
- 390428
- Subdivision:
- Northwest Crossing
ADDITIONAL INFORMATION
Need your morning caffeine fix? Just a quick stroll to the neighborhood cafe. Craving fresh produce? Wander through the local market. Fancy some retail therapy? Dive into the eclectic shops. Life at Northwest Crossing is a game-changer. Whether soaking up the sunshine or hosting al fresco gatherings, this outdoor haven is an idyllic space for relaxation and entertainment. The Gallatin Plan 1, a captivating 4-bedroom, 2.5-bathroom residence nestled in the picturesque city of Bozeman, close to Montana State University. Upon entering this remarkable property, you'll immediately be struck by the seamless fusion of contemporary living and natural serenity. Situated in the Northwest Crossing community, this home offers an ideal blend of convenience and tranquility. This home is a rare gem in our community, as it is situated next to an open space for extra privacy and quick access to the trail system. You'll have abundant opportunities to immerse yourself in the great outdoors at your fingertips. With local shops and dining establishments just moments away, you'll relish its access to all necessities. Stepping inside, you'll be greeted by an inviting floor plan that effortlessly connects the living room, where a cozy fireplace serves as the focal point, warming the space and creating a welcoming atmosphere to the kitchen and dining area. The expansive layout fosters an inviting ambiance, perfect for quiet evenings at home and gatherings with loved ones. The kitchen is a chef's paradise, featuring sleek quartz countertops, a spacious island, and stainless-steel appliances. Picture yourself preparing culinary delights while enjoying the company of family and friends gathered around the kitchen island. Step outside through the sliding glass doors and uncover your private patio sanctuary. Meanwhile, close to Yellowstone National Park offers opportunities for unforgettable adventures in the great outdoors. Ski aficionados will love its convenient access to Bridger Bowl, ensuring an abundance of winter excitement and enjoyment. Take advantage of this extraordinary opportunity to own a piece of Bozeman's allure. Schedule a showing today and envision yourself residing in this contemporary sanctuary surrounded by the beauty of nature.
- Type:
- Single Family
- Sq.Ft.:
- 1,974
- Status:
- Active
- Beds:
- 4
- Lot size:
- 0.08 Acres
- Year built:
- 2024
- Baths:
- 3.00
- MLS#:
- 390500
- Subdivision:
- Northwest Crossing
ADDITIONAL INFORMATION
Situated in Northwest Crossing, this neighborhood offers the best of both worlds - an energizing urban atmosphere paired with the serenity of nature. Surrounded by parks and green spaces, this community is perfect for outdoor enthusiasts and those seeking an active lifestyle. With its convenient proximity to local businesses, eateries, and the historic Bozeman district, you'll have endless opportunities for exploration and entertainment. This spacious home offers 4 bedrooms and 3 bathrooms, providing ample space for families. Inside you will be greeted by the Madison Plan 2, which exemplifies a layout that will allow for your family to spread out and come back together in the heart of the home. Want to enjoy some fresh air? Slide open the glass doors and step onto your outdoor oasis. Want to dry your snow equipment? Leave it to dry in the mudroom. Convenience is key in this home, as it features a first-floor bedroom and adjacent bathroom, making it ideal for guests or multigenerational living. The kitchen is a chef's dream, with stainless steel appliances and beautiful quartz countertops that offer both style and functionality. The dining room seamlessly flows into the family room, creating the perfect space for entertaining. Upstairs, you'll discover three additional bedrooms, including a luxurious primary bedroom complete with an en-suite bathroom and a walk-in closet. Outdoor adventurers will rejoice at the easy access to Bridger Bowl, Big Sky, and Yellowstone Park. Whether hitting the slopes or embarking on scenic hikes, this location is a gateway to unforgettable outdoor experiences. Take advantage of this incredible opportunity to own a stylish, welcoming home in one of Bozeman's most sought-after neighborhoods. Schedule your showing today.
- Type:
- Condo
- Sq.Ft.:
- 1,724
- Status:
- Active
- Beds:
- 3
- Year built:
- 2021
- Baths:
- 3.00
- MLS#:
- 390545
- Subdivision:
- Galactic Park
ADDITIONAL INFORMATION
You will love this bright, open concept as soon as you walk in the door! This like-new '21 build lives like a single family, while having the conveniences of community living. Have furry friends or just enjoy walks? The home is SURROUNDED with excellent trail systems. Glimpse views of the Bridgers in different parts of the home and over the fully fenced, east-facing backyard. The well-designed layout flows seamlessly from the living room with fireplace to the kitchen and dining area, and out the slider into the backyard. From the back of the spacious 3-car garage, you enter into a mudroom area across from the half bath before heading into the kitchen. Upstairs, enjoy a spacious ensuite bathroom off of the primary bedroom, with laundry right down the hall. The other two bedrooms upstairs (one featuring mountain views) share the third bathroom in the home. Minutes to Gallatin fishing access and Cottonwood golf course, act soon and your timing for summer enjoyment couldn't be better!
- Type:
- Condo
- Sq.Ft.:
- 1,556
- Status:
- Active
- Beds:
- 2
- Year built:
- 2021
- Baths:
- 3.00
- MLS#:
- 390567
- Subdivision:
- Bridger Pines
ADDITIONAL INFORMATION
Kick back and relax in this better than new, turnkey mountain retreat in the beautiful Bridger mountains of Montana. This beautiful home is one of very few homes in the Bridger Pines community which is saddled between Bridger Bowl and the Crosscut Mountain Sports Center; less than 5 minutes to either one and just 20 minutes to Bozeman, MT. Adventure awaits you right out the front door no matter the season, enjoy downhill skiing, nordic skiing, mountain biking, hiking or just relaxation in the alpine setting and pine scented air. Inside, enjoy the comforts of well thought out design and the luxury furnishings that are sold with the condo. From the heated garage, one enters home on entry level perfect for storing the gear of your adventures. Ascending to the second floor, one finds an inviting open concept kitchen, living room and dining area with big windows to take in the alpine views as well as cozy fireplace to gather around. The living area opens up onto patio and large shared yard. There is also a half bath and laundry area. Moving up to the third floor , there is a primary bedroom with walk in closet and en suite bathroom with dual sinks, glass in shower all finished with designer tile and fixtures. There is also a second bedroom with sitting area and full bathroom which is accessed from hallway outside bedroom. When not personally able to enjoy all of this splendor, this home can be short term (vacation) rented through a special zoning designation that allows vacation rentals though it is in an area that is otherwise highly restrictive. Please reach out to agent regarding more information on rental history.
- Type:
- Single Family
- Sq.Ft.:
- 1,915
- Status:
- Active
- Beds:
- 3
- Lot size:
- 0.15 Acres
- Year built:
- 2006
- Baths:
- 2.00
- MLS#:
- 390520
- Subdivision:
- West Meadow
ADDITIONAL INFORMATION
Beautiful single level house with Craftsman style on the South side of Bozeman. This home features an open floor plan, large windows, and brand new gourmet kitchen. The kitchen has two sinks, top of the line appliances, quartz countertops, Showplace EVO cabinets, a 48 inch range, two wall ovens, full length freezer and refrigerator and is perfect for entertaining. The living room has vaulted ceilings, hardwood floors, gas fireplace and dining area off to the side. As you go down the hallway, you will see a charming primary suite that has a private covered patio and fully fenced yard. The primary bathroom includes a double vanity, heated floors, walk in steam shower, and a soaker tub. There is also an another nicely sized bathroom situated between the two extra bedrooms. Off the kitchen, there is another mudroom with a laundry area, a wine fridge and lots of storage. You will enjoy the large front porch, air conditioning, and energy efficient heating. This home is waiting for you!
- Type:
- Condo
- Sq.Ft.:
- 2,060
- Status:
- Active
- Beds:
- 3
- Year built:
- 2014
- Baths:
- 3.00
- MLS#:
- 390511
- Subdivision:
- Cottage Park Lane Condos
ADDITIONAL INFORMATION
Built like a traditional home in 2014 and comprising 2,060 sqft. this stand alone, 2 level condo is perfect for those that don't like taking care of their lawn or shoveling of sidewalks and driveways, as those things are completely taken care of by the HOA. The quiet neighborhood is nicely secluded, while also being conveniently situated close to educational facilities, restaurants, retail stores and all that Bozeman has to offer. There is a sizable park facing the condo and a short distance away is the 100 Acre Gallatin Regional Park, which includes an expansive trail system, 2 ponds, covered pavilions, a bike park and sledding hill. Adjacent to the 100-acre regional park is an incredible dinosaur themed attraction, featuring a children's playground and giant climbing rocks. Prominent attributes include granite countertops throughout the home, a large farmhouse style sink with raised faucet, plus stainless-steel appliances and gas range. In addition to a kitchen island with bar seating and a heated countertop, there is an ample dining room area with glass sliding doors to an outside deck and a large walk-in pantry. Cozy up next to the attractive gas fireplace as it is the focal point of the living room! Laminate floors and partial carpeting beautify the interior as well as solid core doors. You'll find plenty of space to park your extra items as there is an abundant amount of storage throughout the home as well. The master bedroom and full bath is on the main level and incorporates dual vanities, tiled walk-in shower, separate tub and an enclosed toilet area for maximum privacy. There is also a half bath on the main level. Upstairs are 2 additional bedrooms, a full bath and a bonus room quintessential for a home office or playroom. All and all, this move-in ready home has a modern design and finishes that provide style and comfort sure to please and delight its next owner. Call today for a private showing!
$2,450,000
120 Clancy Way Bozeman, MT 59718
- Type:
- Single Family
- Sq.Ft.:
- 4,050
- Status:
- Active
- Beds:
- 4
- Lot size:
- 1.03 Acres
- Year built:
- 2021
- Baths:
- 4.00
- MLS#:
- 390327
- Subdivision:
- Home 40
ADDITIONAL INFORMATION
Nestled in the picturesque landscape of Bozeman, where the majestic Gallatin, Bridger, & Spanish Peaks Mountain ranges paint the horizon, sits this exquisite sanctuary of modern luxury. Located in the esteemed custom home enclave of Home 40 in SE Bozeman, this noble residence stands as a testament to bespoke elegance. Boasting 4 bedrooms and 4 bathrooms, this home offers a haven of tranquility & sophistication. The expansive open living-dining-kitchen area, adorned with incredible butler’s pantry and laundry room, sets the stage for seamless entertaining & luxurious living. A large bonus room presents limitless possibilities for versatility & functionality, while an attached heated 3-car garage ensures both convenience & comfort. Stepping into the heart of the home, large windows frame panoramic views of the surrounding mountains, inviting the beauty of nature indoors. Beyond lies the south-facing backyard, a sun-drenched retreat in winter & a shaded oasis in summer, adorned with lush landscaping & strategically placed evergreen trees for privacy and serenity. Entertaining reaches new heights in this remarkable home, whether gathered around the cozy dining area warmed by the grand gas fireplace or al fresco by the custom stone benched firepit. Evenings unfold in enchantment, as the outdoor sanctuary becomes a haven for stargazing, BBQs, and sunset cocktails, enhanced by a pass-through window for effortless hospitality. Every detail of this home reflects meticulous craftsmanship & unparalleled attention to detail. Beyond its walls, the allure of SE Bozeman beckons, offering a vibrant college town atmosphere fused with the tranquility of a custom home neighborhood. Home 40 presents a lifestyle of unparalleled luxury, with community amenities including a clubhouse for private gatherings, a workout room, a private pool, and a pond with a beach for year-round enjoyment, both swimming & ice skating. Whether seeking the vibrant energy of a college town or the serenity of a custom home enclave, this residence seamlessly blends the best of both worlds. With proximity to downtown Bozeman, Montana State University, and an array of dining & shopping options, this home offers unparalleled access to Bozeman’s amenities & limitless outdoor adventures.
$1,295,000
4468 Alexander Bozeman, MT 59718
- Type:
- Single Family
- Sq.Ft.:
- 2,478
- Status:
- Active
- Beds:
- 3
- Lot size:
- 0.16 Acres
- Year built:
- 2005
- Baths:
- 3.00
- MLS#:
- 390488
- Subdivision:
- Valley West
ADDITIONAL INFORMATION
Welcome to this charming three-bedroom, three-bathroom home in the desirable Valley West neighborhood. The open living and entertaining spaces are abundant with natural light and wonderful at creating an inviting atmosphere for gatherings. Enjoy the spacious bedrooms and the beautifully redone bathrooms throughout the home, with the master bathroom a true pamper yourself layout with a fireplace and all. The fresh paint throughout accentuates the special features of this home. Adding to its appeal is a two-car garage with an apartment above, featuring one bedroom and one bath, ideal for some extra rental income or guest accommodations. The main house has central AC, a nice fenced backyard. The apartment has its own parking space with alley access. Very convenient location near the park and trail system throughout Valley West, easy access to Ferguson Farms, grocery stores and more. This is truly a wonderful place to call home in Bozeman!
$1,375,000
136 Stewart Loop Bozeman, MT 59718
Open House:
Sunday, 4/28 12:00-2:00PM
- Type:
- Single Family
- Sq.Ft.:
- 2,294
- Status:
- Active
- Beds:
- 4
- Lot size:
- 1.3 Acres
- Year built:
- 2016
- Baths:
- 3.00
- MLS#:
- 390288
- Subdivision:
- Gallatin Heights
ADDITIONAL INFORMATION
On 1.3 acres. this home offers 4 bedrooms, 3 car attached garage, and separate ADU. So much to offer here! Main home has great floor plan with 3 bedrooms on the main level, including the primary suite with en-suite bathroom & walk-in closet. Two additional bedrooms and 1 full bath also on the main level. Kitchen has upgraded stone countertops, new gas range, and is open to the large living room. Upstairs you'll find a large bonus room, one more bedroom, and updated 3/4 bathroom. New paint and new carpet throughout! The detached ADU has an attached garage w/ laundry in the garage along with living quarters with 1 bedroom, 1 bathroom, living room, and kitchen. Along with all this, when the snow melts, you'll find a fully landscaped yard with raised garden beds, trees, and shrubs. Buyer to verify all information.
$1,350,000
3726 Bungalow Lane Bozeman, MT 59715
Open House:
Sunday, 4/28 1:00-3:00PM
- Type:
- Single Family
- Sq.Ft.:
- 2,920
- Status:
- Active
- Beds:
- 4
- Lot size:
- 0.25 Acres
- Year built:
- 2007
- Baths:
- 3.00
- MLS#:
- 390239
- Subdivision:
- West Meadow
ADDITIONAL INFORMATION
Welcome to 3726 Bungalow Lane located in the West Meadow subdivision. This stunning home is filled with natural light. The main level offers an open floor plan with vaulted ceilings in the living room, a gas fireplace, and a master bedroom in addition to another bedroom on the main level. The open kitchen has beautiful concrete countertops and a double sink with a high faucet, plus stainless-steel appliances. Upstairs you will find two more bedrooms and more space! The location is convenient for accessing neighborhood trails, downtown, MSU, and the hospital. Some maintenance is being performed, such as repairing drywall and painting. Beautiful oak floors.300 SF Bonus room above the garage.
$1,795,000
117 Riparian Way Bozeman, MT 59718
- Type:
- Single Family
- Sq.Ft.:
- 3,234
- Status:
- Active
- Beds:
- 4
- Lot size:
- 0.84 Acres
- Year built:
- 2022
- Baths:
- 4.00
- MLS#:
- 389862
- Subdivision:
- Riverwood
ADDITIONAL INFORMATION
Are you dreaming of soaking in a hot tub while staring at the breathtaking Bridger Mountain range this year? Look no further! This showstopper has everything you have been dreaming of. The inviting layout offers fluid indoor / outdoor entertaining options, while the floorplan manages to balance the feeling of a private retreat for sleeping and lounging. Upon entering the foyer, the vaulted ceilings and fireplace stonework give the sensations of a cozy yet stately open living concept. Perfect for dinner parties or cooking comfort food for a night in, the exquisite kitchen is outfitted with Café appliances and exudes warmth and familiarity from the neutral mixed media palette. The primary bedroom wouldn’t be complete without its own door leading to the back patio. Discreetly planned to capitalize on the commanding views... without leaving your king-sized bed! This suite includes generous closet space, heated flooring in the bathroom, and a soaking tub. A MUST SEE the downstairs makes great use of space for a mudroom, full sized laundry area, and office with adjoining ¾ bath. Upstairs creates a feeling a privacy, as the 2 bedrooms + full bathroom are rounded out by a bonus room with wet bar, ½ bathroom, and its own private upper deck, complete with more mountain views and smart patio storage area. This home is more than move-in ready, complete with hot tub, patio furniture, and raised planters. Installed and ready to go are the Invisible Fence at the perimeter to keep in your pups. You can feel secure knowing the alarm is already installed and home is complete for your lock and leave lifestyle with a Water Cop automatic water shut off leak detection system. No detail was overlooked on this home! Call your agent today for a showing!
- Type:
- Condo
- Sq.Ft.:
- 778
- Status:
- Active
- Beds:
- 1
- Year built:
- 2021
- Baths:
- 1.00
- MLS#:
- 390411
- Subdivision:
- Black Bull Golf Community
ADDITIONAL INFORMATION
Lock and leave living at its finest! Call your favorite agent and tour this beautiful 1 bedroom, 1 bathroom condo in the highly sought after Black Bull neighborhood. This condo in the Cottages is located in the Black Bull private golf community and is a front corner street unit with open views down Black Bull Trail to the Bridger mountains. Inside the condo you'll find high end finishes and upgrades including a large bathroom with a free-standing soaking tub and filtered water for the kitchen. The oversized bedroom has two custom closets and allows for an office space or a reading nook. One assigned parking space with extra guest parking behind the Cottages. The beautifully landscaped yard has underground sprinklers. Open park space to the rear of the unit with trees and trails that lead directly to the clubhouse, pool, fitness center, groomed cross country ski trails and golf course. A short walk away is Bar 72, the club's private bar and restaurant where you can watch the big game or enjoy a delicious meal. Please reach out to Black Bull's Club Director for membership information. The HOA takes care of all snow removal, mowing, trash and exterior maintenance. Furnishings and accessories are negotiable.
- Type:
- Condo
- Sq.Ft.:
- 2,353
- Status:
- Active
- Beds:
- 2
- Year built:
- 2016
- Baths:
- 3.00
- MLS#:
- 390408
- Subdivision:
- Other
ADDITIONAL INFORMATION
Discover the perfect blend of comfort and convenience in this fully remodeled, air-conditioned live-work condo. As a corner unit, it boasts ample natural light, enhancing the fresh new floors, doors, and paint throughout. Outdoor work and entertaining space. Ideal for entrepreneurs or professionals seeking a stylish, functional space to live and work. Located conveniently between Bozeman and Four Corners. Experience this unique property—perfect for those looking to merge their living and working environments seamlessly. Contact us for a viewing!

Bozeman Real Estate
The median home value in Bozeman, MT is $441,300. This is higher than the county median home value of $393,000. The national median home value is $219,700. The average price of homes sold in Bozeman, MT is $441,300. Approximately 39.99% of Bozeman homes are owned, compared to 50.71% rented, while 9.3% are vacant. Bozeman real estate listings include condos, townhomes, and single family homes for sale. Commercial properties are also available. If you see a property you’re interested in, contact a Bozeman real estate agent to arrange a tour today!
Bozeman, Montana has a population of 43,132. Bozeman is less family-centric than the surrounding county with 34.9% of the households containing married families with children. The county average for households married with children is 36.7%.
The median household income in Bozeman, Montana is $49,217. The median household income for the surrounding county is $59,397 compared to the national median of $57,652. The median age of people living in Bozeman is 28 years.
Bozeman Weather
The average high temperature in July is 79.4 degrees, with an average low temperature in January of 11.6 degrees. The average rainfall is approximately 18.3 inches per year, with 70.7 inches of snow per year.
