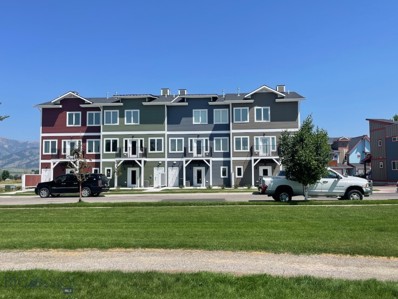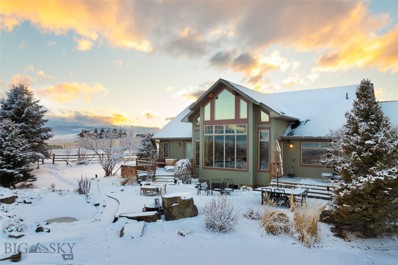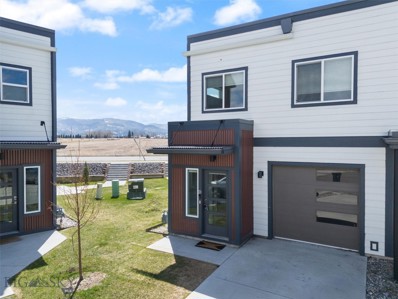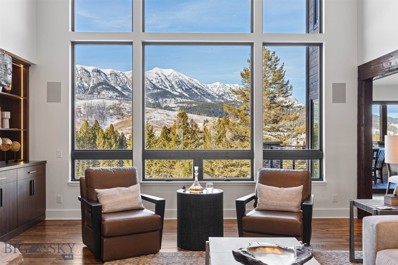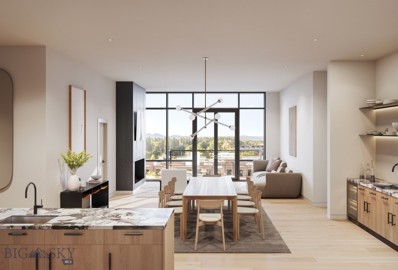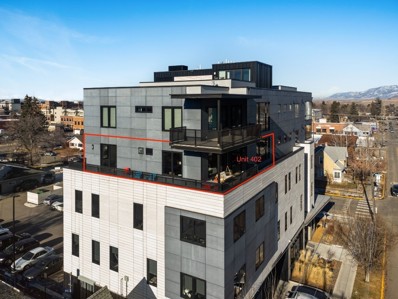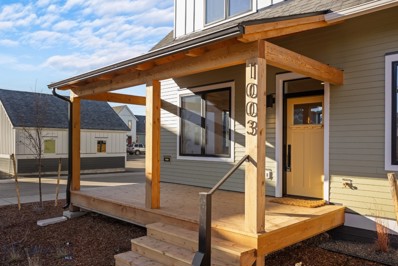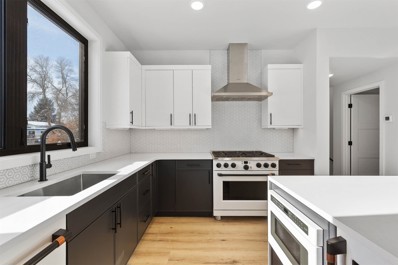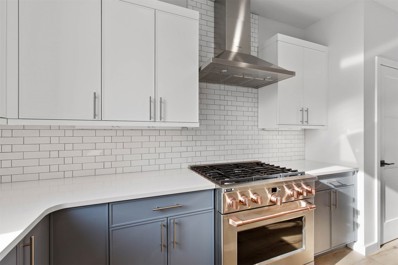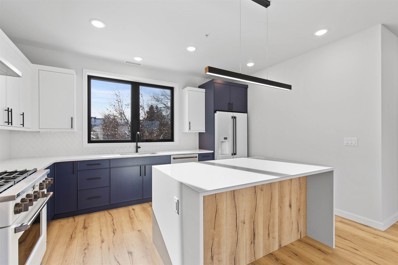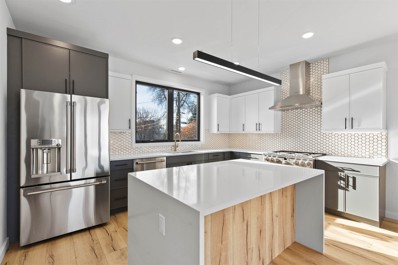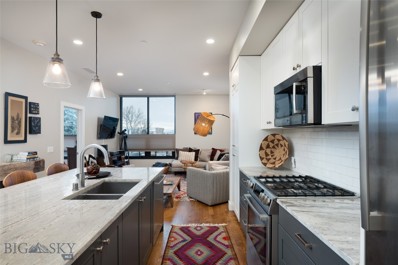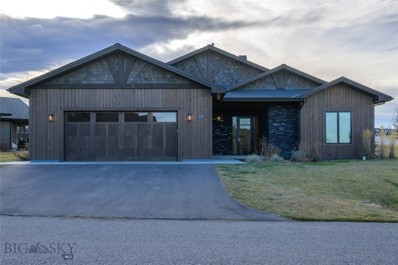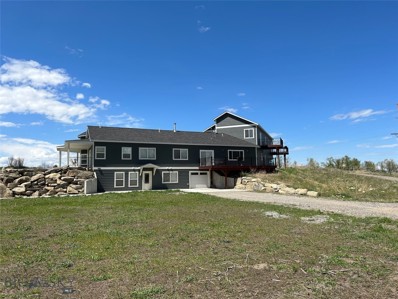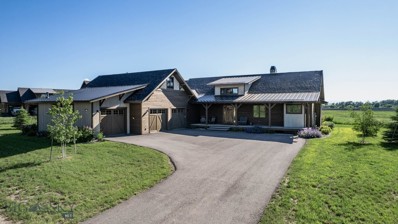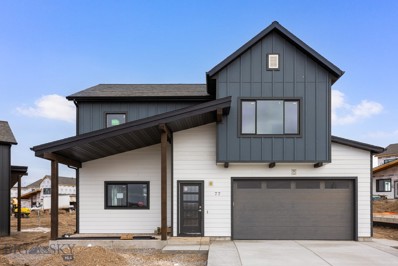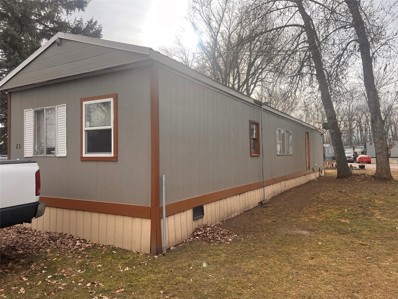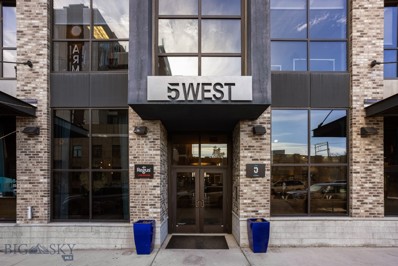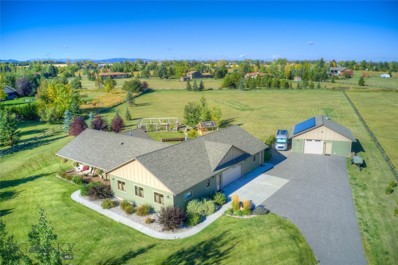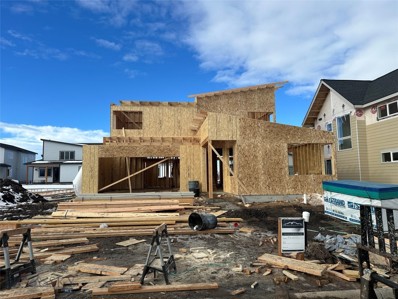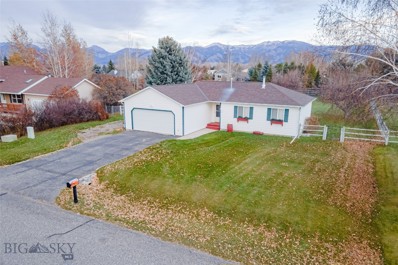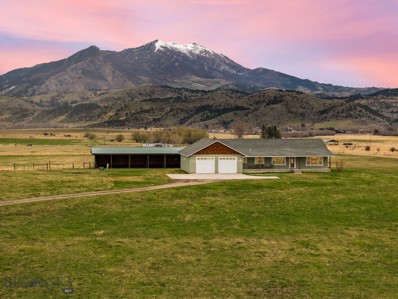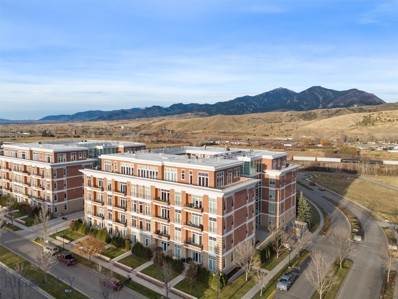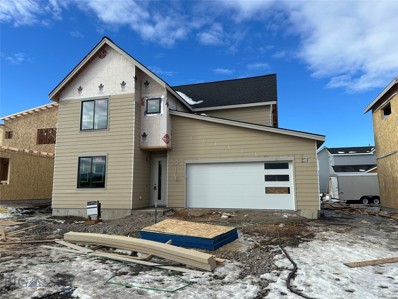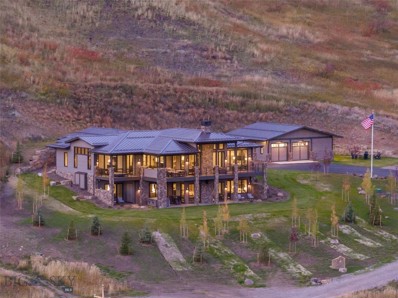Bozeman MT Homes for Sale
- Type:
- Condo
- Sq.Ft.:
- 2,030
- Status:
- Active
- Beds:
- 3
- Year built:
- 2022
- Baths:
- 3.00
- MLS#:
- 388792
- Subdivision:
- Cattail Creek
ADDITIONAL INFORMATION
Look at the numbers, build quality and finishes and you will quickly see why this is arguably the best value in Bozeman right now! At $290/sqft (not including the 630'+ Attached oversized heated garage with full paint, trim and shop style sink) this Condo is not only less per square foot than any other condo on the market (as of 4/9/24), Its also roughly 30% below the average cost per square foot of all condos listed under 640K (as of 4/9/24). The developer is only releasing 4 units at this price, and units must be owner-occupied. In addition to the amazing price and quality the developer has made arrangements (for those who qualify) for interest rate buy down options, at a small cost to the buyer, to keep the interest rate at/below 6% with the appropriate down payment (as of 4/9/24). Located in Cattail Creek just off Bozeman's centralized 19th Street corridor, and only a couple blocks from dining, entertainment, and downtown Bozeman. This remarkable condo is well appointed and architecturally designed. You'll find an abundance of natural light pouring in through the many large windows that also offer commanding views in this open and spacious end-unit, large balcony overlooking the adjacent parklands. With a large open kitchen / living room, with adjacent powder bath, gas fireplace/stove, central air conditioning, Granite countertops, wood cabinets, Rigid Luxury Vinyl Plank wood Flooring, and more. Upstairs you'll find the primary bedroom & bath, additional bedroom, a 3rd non-conforming bedroom/den, and another full bathroom, and laundry area making this very livable for families. The primary bedroom is as nice as they come with a glass enclosed shower with tile surround and large walk-in closet with built-ins. This truly is a unique, and upscale offering that lives more like a house than a condo combining functionality, detail, upgraded finishes, & exceptional build quality. Don't wait until this offering is gone! Photos may be of a similar model.
$3,999,995
250 Valley High Drive Bozeman, MT 59718
- Type:
- Single Family
- Sq.Ft.:
- 5,336
- Status:
- Active
- Beds:
- 5
- Lot size:
- 20.11 Acres
- Year built:
- 2002
- Baths:
- 5.00
- MLS#:
- 388765
- Subdivision:
- Other
ADDITIONAL INFORMATION
Welcome to an exquisite timber frame home situated on twenty acres of land with stunning 360-degree views of the Gallatin Valley and picturesque mountains. Crafting this majestic residence using the highest standards and techniques, the renowned Big Timberworks brings to life a masterpiece you'll never forget. This magnificent home features a Main floor master suite with beautiful finishes designed to fulfill your comfort and luxury needs. The kitchen and sun-filled great room are equipped with granite, slate, and a stunning fireplace that enhance the exquisite craftsmanship, hardwood floors, and travertine finishes. The upper and lower levels both feature guest bedrooms, each with its own modern design and breathtaking views that invite comfort and relaxation.Enjoy the warmth of in-floor radiant heat throughout the home, leading to years of economical and sustainable living. The outdoor living area includes a triple ponds and a waterfall, extensive lush landscaping, a built-in barbecue, fire pit, and endless opportunities for entertaining family and friends. Designed for outdoor enthusiasts and animal lovers alike, the property accommodates horses with three pastures, tack room, outdoor arena, and a chicken coop offering limitless opportunities and a taste of country life. The extended and heated three-car garage offers ample space for cars and storage. This home is truly one-of-a-kind, offering a breathtaking, picturesque setting, and spectacular panoramic views that will make every day a vacation. If you are looking for a dream home that offers an ideal blend of comfort, functionality, and luxury living, this magnificent Timber Frame Home is the perfect residence. Schedule a tour today and experience why this is not just a home, but a lifestyle.
- Type:
- Condo
- Sq.Ft.:
- 1,699
- Status:
- Active
- Beds:
- 3
- Year built:
- 2019
- Baths:
- 3.00
- MLS#:
- 388669
- Subdivision:
- Southbridge
ADDITIONAL INFORMATION
Looking for Southside Bozeman and close to Montana State University? If so this, this lovely end unit condominium may be just the right option for you with 3 bedrooms & 2.5 bathrooms & a 1 car attached garage. You will be delighted by all the beautiful natural light than encompasses the main level living area and the patio just off the spacious dining area. The master bedroom is well appointed with double sliding glass doors that lead to an exterior balcony. From there you will view an open field, the Spanish Peaks and the Hyalite Mountain range. In addition, the master bedroom has a walk-in closet, and luxury bathroom with title flooring, sliding glass shower doors and granite countertops. Also, upstairs are two additional bedrooms, a laundry room and an additional storage closet. There is plenty of outdoor space surrounding the home and common areas...and there is a community across the street. The Southbridge and Meadow Creek area also have additional parks and trails and this home is just a short distance to the entrance of Hyalite Canyon. This property offers ease of living and is convenience to all that Bozeman has to offer. A new radon system has been installed. Schedule your private showing today.
$6,750,000
11220 Bridger Canyon Road Bozeman, MT 59715
- Type:
- Single Family
- Sq.Ft.:
- 7,413
- Status:
- Active
- Beds:
- 6
- Lot size:
- 20 Acres
- Year built:
- 1994
- Baths:
- 6.00
- MLS#:
- 388748
- Subdivision:
- Certificate Of Survey COS
ADDITIONAL INFORMATION
Discover the epitome of Montana living at 11220 Bridger Canyon Road in Bozeman. This 6-bed, 5.5-bath residence spans 7,413 SF on 20 acres, providing a perfect balance of luxury and privacy. The location of this home offers a vantage point rarely available, with awe-inspiring panoramas of the Bridger Range, Gallatin Range and the Spanish Peaks. Only 15 minutes from Downtown Bozeman, and a stone's throw from Bridger Bowl Ski Area, Crosscut Mountain Sports Complex with miles of hiking and biking trails, or a walk down the private road to 300 acres of state land, this home offers both convenience and outdoor adventure. Built in 1994, the property underwent a comprehensive remodel, leaving no detail overlooked. Reclaimed oak floors and expansive windows create open, inviting living spaces with breathtaking views of the Bridger Mountains and Spanish Peaks. The gated driveway adds a touch of exclusivity to this serene retreat. Entertaining is a delight, with ample space indoors and out, and a dedicated theater room for special occasions. The primary bedroom is a true retreat featuring a spa-like bathroom, sitting area and dual walk-in closets. Five additional spacious bedrooms offer space for family and friends. The home also boasts two 2-car heated garages. The property's aesthetic appeal extends to the meticulously landscaped grounds with an integrated water feature, seamlessly blending with the natural surroundings. Year-round, the changing panorama of the Bridger Mountains provides an ever-present backdrop. This residence is not just a home; it's a lifestyle, offering a gateway to Montana's outdoors and a haven for relaxation. Immerse yourself in the beauty and luxury of 11220 Bridger Canyon Road—a rare opportunity to own a true Montana gem. Schedule your private tour and make this dream home???????????????????????????????? yours.
- Type:
- Condo
- Sq.Ft.:
- 1,734
- Status:
- Active
- Beds:
- 2
- Baths:
- 3.00
- MLS#:
- 390443
- Subdivision:
- Northern Pacific Addition
ADDITIONAL INFORMATION
Experience the epitome of downtown Bozeman living at BG Mill. This exclusive address on East Mendenhall Street, just steps from Main Street, places you in the heart of historic charm, surrounded by the vibrant energy of the Brewery District and downtown's finest dining, shopping, and cultural venues. Elevate your lifestyle in one of nineteen meticulously-designed residences spanning five stories. Floor-to-ceiling windows and soaring 10-11 foot ceilings invite natural light and panoramic views into each home, creating an atmosphere of timeless sophistication. Unwind in open-concept living spaces boasting generous kitchens, individual wet bars, and inviting gas fireplaces, perfect for both intimate gatherings and luxurious entertaining. Experience unparalleled convenience with a dedicated building concierge offering 24-hour support and an array of services, from car shuttle to maintenance services to outfitter rentals. Additional amenities include a modern gym, upscale lobby, interior parking garage, private lockers, and storage for each residence. Indulge in leisure and entertainment atop the 4,000 square foot rooftop terrace with a fully-equipped kitchen, offering a breathtaking backdrop for al fresco gatherings and memorable moments. Live effortlessly at BG Mill, where luxury meets convenience.
- Type:
- Condo
- Sq.Ft.:
- 2,549
- Status:
- Active
- Beds:
- 3
- Year built:
- 2020
- Baths:
- 3.00
- MLS#:
- 388576
ADDITIONAL INFORMATION
It is rare to find condominium for sale that offers such an incredible combination of quality, amenities and location. One of only four total residences in the 101 Wallace building, Unit 402 has three sides facing open sky, offering incredible views in almost every direction. Complete with 3 bedrooms, 3 bathrooms, over 2500sf +/- of living space, an oversized 2 car garage, ample storage and a large, private, wrap-around, southern facing deck. Other highlights include: automatic window treatments, private and secure storage and an integrated AV system (Sonos). On the ground level, Cafe Vienne conveniently offers exquisite baked goods, coffee and lunch. Contiguous to 101 Wallace, Little star Diner offers an exceptional farm-to-table dining experience. The Bozeman Public Library, Lindley Park (host of the summer farmers markets and Sweet Pea Festival), Pete's Hill and the trail system is less than a block away. Other abundant dining and shopping options can be found a block North on the Historic Main Street.
$634,900
1003 Millworks Way Bozeman, MT 59715
- Type:
- Townhouse
- Sq.Ft.:
- 1,853
- Status:
- Active
- Beds:
- 2
- Lot size:
- 0.05 Acres
- Year built:
- 2023
- Baths:
- 2.00
- MLS#:
- 388300
- Subdivision:
- Bridger View
ADDITIONAL INFORMATION
Welcome to Bridger View! This pocket neighborhood on Bozeman's northeast side is exceptionally livable, with greenspaces, a common house, and pathways connecting to the adjacent Story Mill Park, and downtown Bozeman. Quality homes constructed to LEED Platinum standards, designed & built to promote community, health, efficiency, and value. Large, livable decks, abundant natural light, healthy indoor air, and natural/sustainable interior finishes are a few of the components in each home. Highly efficient building envelopes with superior insulation, triple pane windows, water-saving fixtures, Energy Star appliances, and waterwise landscaping will help keep your utilities low, and maintenance to a minimum. This Bungalow 2 floor plan, features a main floor bedroom and full bathroom, an additional upstairs bedroom and 3/4 bathroom, PLUS an unfinished basement for storage or future expansion. Exquisitely finished with white oak hardwood flooring, solid fir doors and cabinetry, and gorgeous tile work. Located on a community open space area with spectacular views of the Bridgers. Come visit Bridger View, and See What's Possible.
- Type:
- Condo
- Sq.Ft.:
- 2,162
- Status:
- Active
- Beds:
- 3
- Year built:
- 2024
- Baths:
- 4.00
- MLS#:
- 30019654
ADDITIONAL INFORMATION
You'll be living the Good life here in this stylish & spacious condo; just move in and enjoy all the perks of being downtown! Steps from MSU, Historic Downtown Bozeman and all the restaurants, bars, shops and markets you could want; everything is within walking distance. Beautiful natural light streaming in from all sides on this Northeast corner with views of the Bridgers. 2,162 sq ft, 3 bedrooms + 1 DEN/OFFICE and 3.5 baths. The 9' ceilings add a nice open feel to an already spacious home. The chef's kitchen includes Professional style GE Cafe Series appliances like a double drawer dishwasher, a Commercial style 36" range & hood and a wine refrigerator. The living room is open with views all around and a gas fireplace with custom herringbone design & wood mantle. Energy efficient Anderson windows throughout. There is a main floor den/office space and upstairs is the North facing master suite, a junior suite and a 3rd bedroom and hall bath. 2 Car fully finished & heated garage too!
- Type:
- Condo
- Sq.Ft.:
- 1,650
- Status:
- Active
- Beds:
- 2
- Year built:
- 2024
- Baths:
- 3.00
- MLS#:
- 30019651
ADDITIONAL INFORMATION
This beautiful & light-filled condo is located in the heart of historic downtown Bozeman and just steps from MSU! Restaurants, bars, shops, markets, parks, & more are all within walking distance. All new construction 1,650 sq ft; 2 beds + 1 EXTRA ROOM and 2.5 baths; including a fully finished and heated 2 car garage! The first floor offers a fantastic flex space including beautiful custom artwork from local artist Averi Iris! The main floor is a huge open space with 9' ceilings and plenty of stylish Andersen windows to bring in lots of natural light and provide energy efficiency. The chef's kitchen has beautiful tile backsplash, a Quartz waterfall edge on a huge island plus professional style GE Cafe appliances including a wine refrigerator, a commercial style 36" range & hood. The top floor is the master suite & junior suite; each with their own on chic custom bathrooms. The master suite incorporates vaulted ceilings and shiplap walls. Move in and enjoy the downtown experience!
- Type:
- Condo
- Sq.Ft.:
- 1,650
- Status:
- Active
- Beds:
- 2
- Year built:
- 2024
- Baths:
- 3.00
- MLS#:
- 30019650
ADDITIONAL INFORMATION
This beautiful & light-filled condo is located in the heart of historic downtown Bozeman and just steps from MSU! Restaurants, bars, shops, markets, parks, & more are all within walking distance. All new construction 1,650 sq ft; 2 beds + 1 EXTRA ROOM and 2.5 baths; including a fully finished and heated 2 car garage! The first floor offers a fantastic flex space including beautiful custom artwork from local artist Averi Iris! The main floor is a huge open space with 9' ceilings and plenty of stylish Andersen windows to bring in lots of natural light and provide energy efficiency. The chef's kitchen has beautiful tile backsplash, a Quartz waterfall edge on a huge island plus professional style GE Cafe appliances including a wine refrigerator, a commercial style 36" range & hood. The top floor is the master suite & junior suite; each with their own on chic custom bathrooms. The master suite incorporates vaulted ceilings and shiplap walls. Move in and enjoy the downtown experience!
- Type:
- Condo
- Sq.Ft.:
- 1,650
- Status:
- Active
- Beds:
- 2
- Year built:
- 2024
- Baths:
- 3.00
- MLS#:
- 30019615
ADDITIONAL INFORMATION
This amazing end unit condo is located in the heart of historic downtown Bozeman and just steps from MSU! Restaurants, bars, shops, markets, parks, & more are all within walking distance. All new construction 1,650 sq ft; 2 beds + 1 EXTRA ROOM and 2.5 baths; including a fully finished and heated 2 car garage! The first floor offers a fantastic flex space including beautiful custom artwork from local artist Averi Iris! The main floor is a huge open space with 9' ceilings and plenty of stylish Andersen windows to bring in lots of natural light and provide energy efficiency, and a gas fireplace with custom herringbone tile design & wood mantle. The chef's kitchen includes professional style GE Cafe appliances including a wine refrigerator, a commercial style 36" range & hood. On the top floor is the master suite and junior suite; each with their own gorgeous custom bathrooms. The master suite incorporates vaulted ceilings and shiplap walls. Move in and enjoy the downtown experience!
- Type:
- Condo
- Sq.Ft.:
- 1,020
- Status:
- Active
- Beds:
- 2
- Year built:
- 2017
- Baths:
- 2.00
- MLS#:
- 388494
- Subdivision:
- HBP Residential Condo
ADDITIONAL INFORMATION
Welcome to urban convenience and modern living in the heart of downtown Bozeman! This sleek and sophisticated lock-and-leave condo offers the perfect blend of comfort, style, and convenience. Step into this thoughtfully designed one-bedroom, two-bathroom home with an open floor plan, flooded with natural light from large windows. The well-appointed kitchen features Bosch appliances and beautiful granite countertops with bar space for dining. The living area is inviting and perfect for relaxation after a day of skiing or hiking. The primary bedroom has large windows and a lovely ensuite bathroom, while the additional bedroom (non-conforming) offers versatility for guests, an office, or a cozy den. Are you looking for a second home that allows you to enjoy Bozeman’s amenities without losing time on home maintenance? What truly sets this condo apart is its lock-and-leave convenience. Whether you're a frequent traveler, a busy professional, or someone who values ease of living, this low-maintenance property allows you to simply lock the door and embark on your adventures. Enjoy a glass of wine on the rooftop terrace with mountain views, or step outside to experience the vibrant pulse of downtown Bozeman. Enjoy the finest dining, shopping, cultural events, and outdoor adventures at your doorstep. Whether it's a stroll along Main Street or a hike on the nearby trails, the best of Bozeman is within easy reach. There is an indoor parking space protecting you from the weather and a storage locker for outdoor toys for rent, adding convenience. Don't miss the chance to make this modern retreat your own and experience the ultimate in downtown living! Call your favorite Realtor today for a showing.
$1,375,000
203 Wickwire Way Bozeman, MT 59718
- Type:
- Single Family
- Sq.Ft.:
- 2,142
- Status:
- Active
- Beds:
- 3
- Lot size:
- 0.21 Acres
- Year built:
- 2022
- Baths:
- 3.00
- MLS#:
- 388512
ADDITIONAL INFORMATION
Well maintained, modern, move in ready bungalow in the highly desirable Black Bull Golf Community. This single family home is conveniently located on the corner of Blackbull Trail and Wickwire, just a brief walk to the clubhouse, pool, and fitness center. This single level home features an open concept layout for the kitchen, living, and dining areas, all of which open up to the sizable outdoor patio. Excellent for entertaining! The spacious kitchen is equipped with a Kitchenaid appliance package, quartz countertops, large island, and plenty of storage. The living room features a gas fireplace surrounded with beautiful stonework. The master suite offers a large bathroom and walk-in closet. Two other bedrooms sit on the far side of the house and share a jack and jill style bathroom. The garage is an oversized 2 car, offering plenty of room for outdoor toys or even a golf cart! While golf season isn't upon us quite yet, you can enjoy the groomed, private XC ski trails and all the other amenities Blackbull offers until then! Contact your realtor today to schedule a showing
$2,200,000
2444 W Cameron Bridge Road Bozeman, MT 59718
- Type:
- Single Family
- Sq.Ft.:
- 4,985
- Status:
- Active
- Beds:
- 6
- Lot size:
- 5.14 Acres
- Year built:
- 2020
- Baths:
- 6.00
- MLS#:
- 388528
- Subdivision:
- Cameron Bridge Properties
ADDITIONAL INFORMATION
This property has so much to offer! Newly remodeled 3 Br Home with 3 additional rental units. Plus a 2250 SF heated shop. Main home features 3 BR/2 baths plus office. Open living space with vaulted ceilings and wood burning stove and an attached garage. There are 3 additional units each 1BR/1Ba with private entrance, attached garage and all appliances providing great rental income. The shop is 2250 SF of heated space with 2 14x 20 overhead automatic garage doors, half bathroom, a open pit is 36 feet long with a cut out underneath the floor with a grease tank is to drain your oil. All sits on a beautiful 5.14 acre parcel with mature trees just .5 a mile to public fishing access on the Gallatin River
$2,650,000
1089 Black Bull Trail Bozeman, MT 59718
Open House:
Sunday, 5/5 1:00-3:00PM
- Type:
- Single Family
- Sq.Ft.:
- 3,884
- Status:
- Active
- Beds:
- 4
- Lot size:
- 0.55 Acres
- Year built:
- 2018
- Baths:
- 4.00
- MLS#:
- 388439
- Subdivision:
- Black Bull Golf Community
ADDITIONAL INFORMATION
Welcome to the Black Bull Golf Community and 1089 Black Bull Trail! Whether you enjoy golfing on an amazing course or just beautiful views, this is the place for you. And why not enjoy all the amenities Black Bull has to offer from this stunning home. The house was built by Peak as a “Parade Home” to showcase their work and the quality and craftsmanship is evident. Upon entering, you are wowed by floor to ceiling windows which take in stunning mountain views of the Tobacco Root mountain range and the Spanish Peaks. Not to be outdone by the views, the floor to ceiling stone fireplace makes another statement in the living room. There are beautiful solid hardwood floors throughout the main level with solid alder doors and trim. This lightly lived in home has a warm and comfortable feel. It has all the bonuses of a newer home with additional upgrades and window coverings. The floor plan of this single level home is so functional and flexible. While technically a 5 bedroom, right now one bedroom is being used as an office and another larger room is being used as a TV room. It also has a separate private bonus room and 1/2 bath over the garage that is currently being used as an art studio. It could easily be converted to a nice guest space, gym or "getaway room" for the homeowner. The master bath features infloor radiant heat, a soaking tub and walk-in shower. Cooking is a dream in the kitchen with Viking Professional appliances. The large walk-in pantry is a favorite of the owners. There is a massive kitchen island for gathering and entertaining. The heated garage at 1427 square feet is huge. The three car stalls have over sized doors which accommodate large SUVs or trucks with room to spare. This could be a turnkey property with furnishings negotiable. Must see to appreciate all it has to offer. Make an appointment today!
$635,000
77 Horseshoe Loop Bozeman, MT 59718
- Type:
- Single Family
- Sq.Ft.:
- 1,774
- Status:
- Active
- Beds:
- 3
- Lot size:
- 0.08 Acres
- Year built:
- 2023
- Baths:
- 3.00
- MLS#:
- 388472
- Subdivision:
- White Horse Ranch
ADDITIONAL INFORMATION
The Stables at White Horse Ranch provide “Lock and Leave Living” in a single family home. No shared walls, but all lawn care, snow removal (including driveway and sidewalks), irrigation water, irrigation maintenance, is all covered through the HOA dues. Enjoy the basketball court, pickleball court, miles of paved trails, and common area that White Horse Ranch offers. Main level has flex room/laundry room (office/mid/gear) off the garage, kitchen, living, dining and ½ bath. Upper level has two bedrooms + primary bedroom, and two full bathrooms. Landscaping is included and will be installed once weather allows. Buyers are responsible for $1,000 HOA buy-in and $200 transfer fee. All information is deemed reliable but not guaranteed. HOA dues are estimated based on actual bids. All buyers and buyers agents to verify all information.
- Type:
- Other
- Sq.Ft.:
- 952
- Status:
- Active
- Beds:
- 2
- Year built:
- 1974
- Baths:
- 1.00
- MLS#:
- 30016858
ADDITIONAL INFORMATION
Charming 1974 Mobile Home Nestled Near Gallatin River. Discover the cozy allure of this 1974 mobile home, perfectly situated on a rented lot that combines convenience with natural beauty. This delightful residence features two bedrooms and one bathroom, there are two separate living spaces as well. Fenced Yard for Privacy, ideal for relaxation, gardening, or enjoying a morning coffee, all within the confines of a secure, fenced yard. Located near the Gallatin River, this home offers easy access to stunning natural surroundings, perfect for fishing, hiking, or simply enjoying the serene riverside atmosphere. Across the road, a lush wooded area presents a sense of being close to nature, adding to the charm and tranquility of the property. This mobile home presents a wonderful opportunity for those seeking an affordable, comfortable living space in a beautiful, natural setting. This home is on a rented lot of $545/month, water, sewer, trash included.
- Type:
- Condo
- Sq.Ft.:
- 632
- Status:
- Active
- Beds:
- 1
- Year built:
- 2017
- Baths:
- 1.00
- MLS#:
- 388186
ADDITIONAL INFORMATION
Luxury in Downtown Bozeman! This meticulously designed single-bedroom condo offers the ultimate in city living. Located in the heart of downtown, enjoy the convenience of proximity to shopping and top-tier restaurants Bozeman has to offer. A rooftop deck provides breathtaking views, while the included underground parking space ensures easy parking and access to this unit. The interior features high-end stainless steel appliances and quartz countertops, combining modern elegance with functionality. Don't miss out on the opportunity to experience luxury at its finest in beautiful downtown Bozeman. Schedule a viewing today!
$1,975,000
67 Wade Lane Bozeman, MT 59715
- Type:
- Single Family
- Sq.Ft.:
- 3,121
- Status:
- Active
- Beds:
- 4
- Lot size:
- 2.75 Acres
- Year built:
- 2013
- Baths:
- 3.00
- MLS#:
- 388297
- Subdivision:
- Mystic Heights
ADDITIONAL INFORMATION
Welcome to a meticulously crafted one-level home, where the vision of the owner, who also happens to be a skilled contractor, has been brought to life. This single-level residence boasts an open floor plan, with a focal point on the beautiful stacked rock fireplace, and showcasing the seamless integration of thoughtful design and functionality. The owner's expertise shines through every detail, making this home a true masterpiece. 2 bedrooms, one with Murphy Bed share a full bath, and the Primary Suite is private and boasts a large walk-in closet and spacious private bath. Additionally, there is an attached one-level Accessory Dwelling Unit (ADU), offering both convenience and versatility, with a bed/living area, kitchenette and full bath. It has its own private access and situated on the far side of the large mud/laundry room. Whether hosting guests, accommodating extended family, or considering a potential rental income, this additional space opens up a world of possibilities. Beyond the living spaces, the property features a 900 sq ft heated shop, providing an ideal haven for hobbies or extra storage. RV hookups cater to outdoor enthusiasts, rounding out the amenities for those with a passion for exploration and adventure. Nestled on a beautiful 2.75-acre lot against the stunning backdrop of Montana, this oasis provides ample outdoor space for various activities, such as enjoying the fenced, garden and greenhouse, having a horse, and enjoying the beautiful large stamped concrete patio with firepit and definitely the tranquility of nature. Conveniently located to hiking trails, best mountain biking in the area, close access to Hyalite Reservoir and a quick few minutes to downtown Bozeman, this unique Montana property combines the charm of rural living with easy access to city amenities. Step into a home where the owner's commitment to quality and craftsmanship is evident at every turn. Water softener and whole house humidification system. This home also has solar panels! So many extras! Don't miss the 3D tour!
$723,730
29 N Westgate Ave Bozeman, MT 59718
- Type:
- Single Family
- Sq.Ft.:
- 1,851
- Status:
- Active
- Beds:
- 3
- Lot size:
- 0.12 Acres
- Year built:
- 2024
- Baths:
- 3.00
- MLS#:
- 388254
- Subdivision:
- Norton Ranch
ADDITIONAL INFORMATION
The 1,851 square foot Garnet is an impressive home that offers both space and comfort in an efficient two-story plan. The first floor is open thorughout with the living room leading to the dining and then to the kitchen. Two patios provide an array of dining and entertainment choices. For those wanting a bedroom and bath on the first floor the Garnet plan is ideal. Upstairs, the airy primary bedroom suite features a walk-in fiberglass shower and dual sink vanity. The guest bedroom has its own en-suite bathroom. The bonus area is the ideal space for relaxation and fun.
$725,000
60 Buckhorn Trail Bozeman, MT 59718
- Type:
- Single Family
- Sq.Ft.:
- 2,524
- Status:
- Active
- Beds:
- 4
- Lot size:
- 0.46 Acres
- Year built:
- 1995
- Baths:
- 3.00
- MLS#:
- 388120
- Subdivision:
- Valley Grove
ADDITIONAL INFORMATION
Surrounded by mountains in a very desirable central location; this property has easy access to walk paths, parks, Bozeman Yellowstone International Airport and all that Gallatin Valley has to offer. This 4-bedroom, 3 bath home sits on nearly half an acre lot, with RV and watercraft parking on north side of garage, large, fenced back yard. The main floor has 2 bedrooms, 2 full baths, kitchen, dining area, living room, bonus room and 2 car attached garage, The basement has 2 bedrooms with egress window in each bedroom and 3rd egress in unfinished area of basement. Laundry area in basement and a full bath with some unfinished area ready for your creative design ideas to finish.
$1,800,000
95 Nickols Peak Trail Bozeman, MT 59715
- Type:
- Single Family
- Sq.Ft.:
- 1,404
- Status:
- Active
- Beds:
- 3
- Lot size:
- 19.7 Acres
- Year built:
- 2004
- Baths:
- 2.00
- MLS#:
- 387949
ADDITIONAL INFORMATION
Discover the epitome of serenity at 95 Nickols Peak Trail, where breathtaking 360-degree views encompass the Bridger and Gallatin Mountain Ranges. This impeccable residence, situated on nearly 20 acres, beckons with an open floor plan that exudes warmth and hospitality upon entry. Indulge in the primary bedroom's panoramic vistas through north and east-facing windows, complemented by a luxuriously appointed bathroom featuring a dual vanity, a separate shower, and a soothing soaker tub—your private retreat after a day's endeavors. The two spare bedrooms offer both spaciousness and stunning views of the Bridgers, each adorned with ample closet space. You’ll appreciate the convenience of a walk-in laundry room, strategically placed just inside the expansive heated garage. The oversized double doors ensure ample room for both vehicles and recreational gear, reflecting the outdoor enthusiast's dream. From the comfort of your living room, witness the passage of elk and a myriad of wildlife, creating a living canvas of nature's wonders. Strategically located just minutes away from the newly established Mt. Ellis Fire station and in proximity to Mt. Ellis Academy, Elementary, Montana State University, Museum of the Rockies, Hyalite Canyon, and Petes Hill—every convenience is within a 10-15 minute radius. The property enjoys swift access to I-90, seamlessly blending rural tranquility with the vibrancy of Bozeman's heart. Exceptional recreational opportunities beckon from a short distance, allowing you to savor the best of both worlds. Rural charm meets urban accessibility, making this residence a coveted gem in Bozeman's real estate landscape. Seize the opportunity to experience the allure of this Montana property; contact your preferred agent today. Per County this almost 20 acres can be split in half! This Bozeman gem is an absolute must-see—your gateway to unrivaled beauty and comfort awaits.
- Type:
- Condo
- Sq.Ft.:
- 1,183
- Status:
- Active
- Beds:
- 2
- Year built:
- 2006
- Baths:
- 2.00
- MLS#:
- 388128
ADDITIONAL INFORMATION
Welcome to your beautiful new home at 140 Village Crossing Way, nestled in downtown Bozeman! This turn-key property offers a perfect blend of modern comfort and breathtaking natural beauty, boasting stunning views of the majestic Bridger Mountains. The open-concept layout of the living area creates an inviting atmosphere, ideal for entertaining or simply unwinding after a day of adventure. The kitchen features upgraded appliances and cabinets that provide ample storage. It's the perfect space for preparing delicious meals while enjoying the company of family and friends. The adjacent dining area opens up to the living room, creating a seamless flow and an ideal space for intimate gatherings. With 2 bedrooms, including a master suite with en suite bathroom, the second bedroom offers versatility, whether it be utilized as a guest room, home office, or cozy personal sanctuary. The secure garage provides off street parking and an additional storage space. This turn-key property is ready for you to move in and start living the Bozeman lifestyle to the fullest. With its prime location in downtown Bozeman, you'll have easy access to the city's vibrant dining, shopping, and entertainment options, while being just a short drive away from the outdoor adventures that await in the wilderness. This property is the perfect blend of low-maintenance luxury and city convenience. Don't miss your chance to make this property your new home and experience the best of Bozeman living. Schedule a showing today and come see for yourself the beauty and comfort this property has to offer!
$779,002
33 Westgate Ave Bozeman, MT 59718
- Type:
- Single Family
- Sq.Ft.:
- 2,183
- Status:
- Active
- Beds:
- 4
- Lot size:
- 0.12 Acres
- Year built:
- 2024
- Baths:
- 3.00
- MLS#:
- 387992
- Subdivision:
- Norton Ranch
ADDITIONAL INFORMATION
The 2,183 square foot Whitefish is Norton Ranch Home's largest offering in Phase 5 and is popular with those needing more space of a four-bedroom home. The first-floor foyer is generously sized and leads past one bedroom which could also serve as a home office. The open concept living room and dining rooms are centered around the kitchen with its view of the patio. Upstairs, the primary bedroom has its own private bathroom with dual sink vanity and fiberglass stand up shower unit. The two guest bedrooms on the second floor have a dedicated bathroom with a shower/tub. For convenience, the laundry is located on the second floor.
$7,600,000
7775 Bridger Shadows Road Bozeman, MT 59715
- Type:
- Single Family
- Sq.Ft.:
- 5,493
- Status:
- Active
- Beds:
- 5
- Lot size:
- 20 Acres
- Year built:
- 2023
- Baths:
- 6.00
- MLS#:
- 387918
ADDITIONAL INFORMATION
Impeccably constructed new home located in Bridger Canyon. Boasting almost 6000 +/- sq ft and over 8500+/- sq ft of pure luxury under roof, this home and barn is located on 20 acres in coveted Bridger Canyon. Located just ten miles from downtown Bozeman and 10 minutes from Bridger Bowl Ski area, this brand-new custom home has it all. With no expense spared, the modern amenities will blow your mind and the spacious floorplan intentionally allows for privacy as well as social gatherings for family and friends. The modern rustic architecture fits seamlessly into the mountain landscape and was crafted with a large family in mind. With 5 bedrooms, and 5.5 bathrooms, a bar, entertainment area for the kids or adults, exterior jacuzzi, large garage, and a detached barn for toys or livestock, this jewel in the canyon is move in ready. With easy winter access off Bridger Canyon Road and expansive views of Bridger Canyon, this beautiful location and home will create memories for your family for generations to come. Envision the smiles and laughter as you entertain on the deck or embrace the calmness as you sip your morning coffee peering through the expansive sliding glass doors at the Montana landscape. Why wait 3 years for a new home, this one can be yours now!


Bozeman Real Estate
The median home value in Bozeman, MT is $441,300. This is higher than the county median home value of $393,000. The national median home value is $219,700. The average price of homes sold in Bozeman, MT is $441,300. Approximately 39.99% of Bozeman homes are owned, compared to 50.71% rented, while 9.3% are vacant. Bozeman real estate listings include condos, townhomes, and single family homes for sale. Commercial properties are also available. If you see a property you’re interested in, contact a Bozeman real estate agent to arrange a tour today!
Bozeman, Montana has a population of 43,132. Bozeman is less family-centric than the surrounding county with 34.9% of the households containing married families with children. The county average for households married with children is 36.7%.
The median household income in Bozeman, Montana is $49,217. The median household income for the surrounding county is $59,397 compared to the national median of $57,652. The median age of people living in Bozeman is 28 years.
Bozeman Weather
The average high temperature in July is 79.4 degrees, with an average low temperature in January of 11.6 degrees. The average rainfall is approximately 18.3 inches per year, with 70.7 inches of snow per year.
