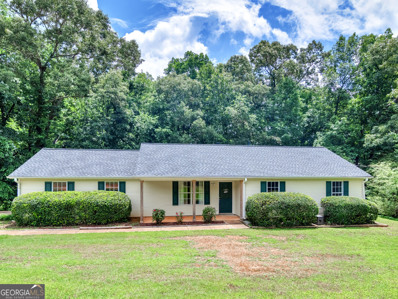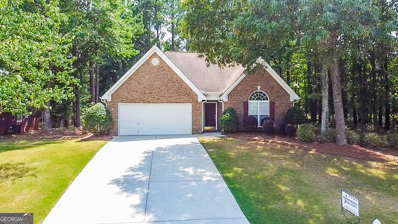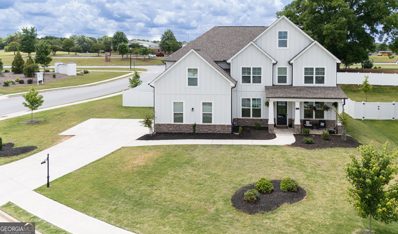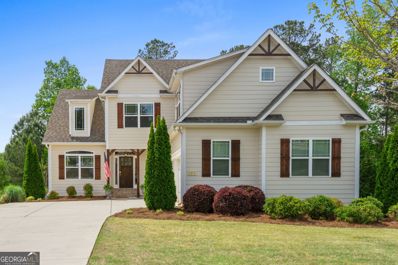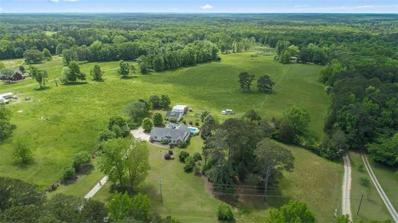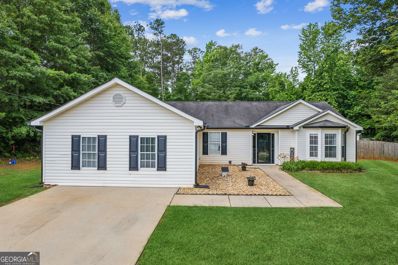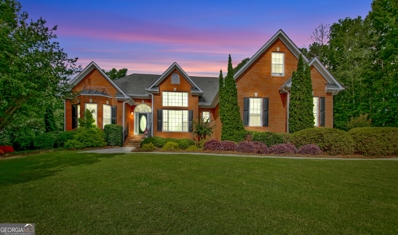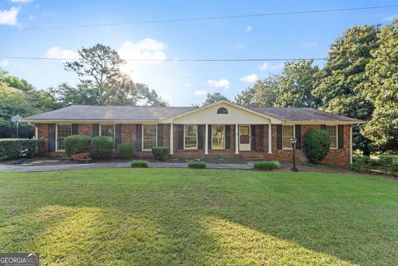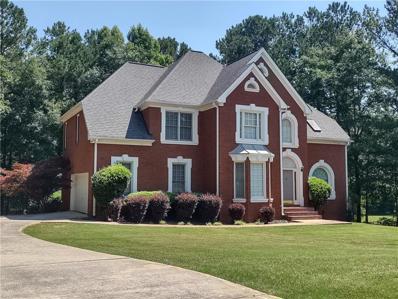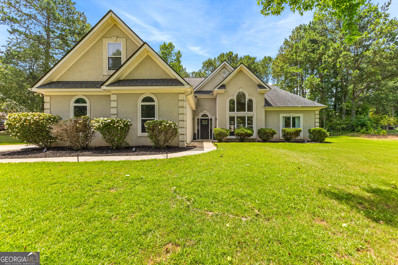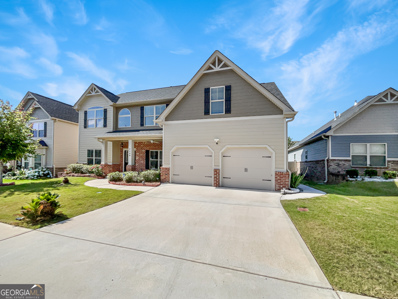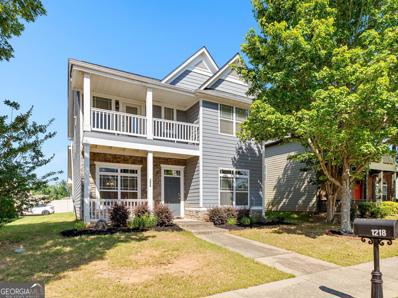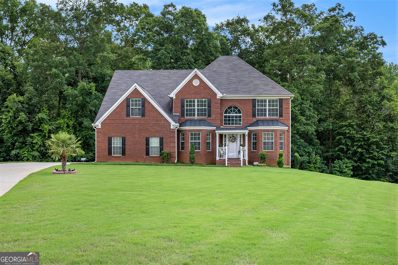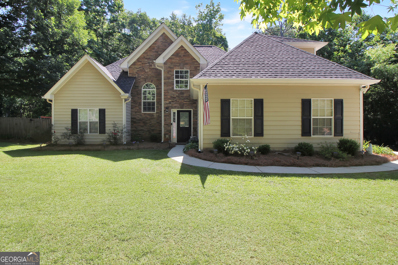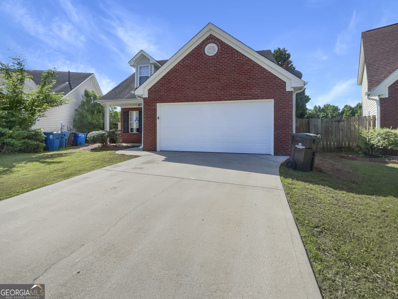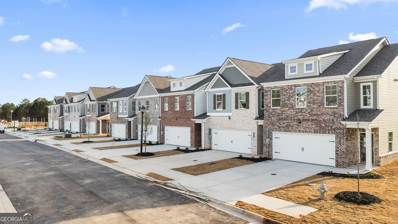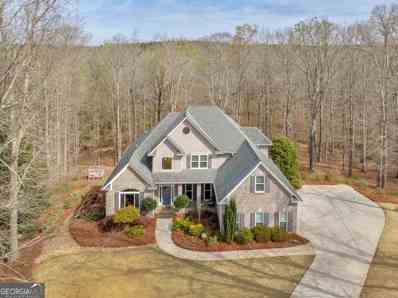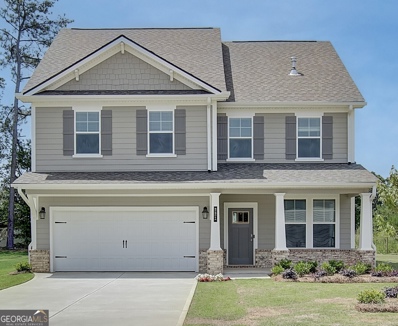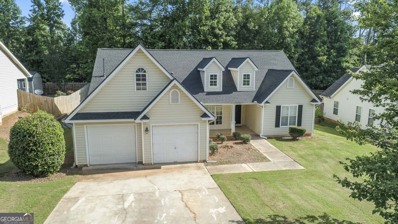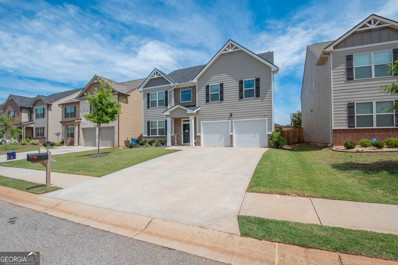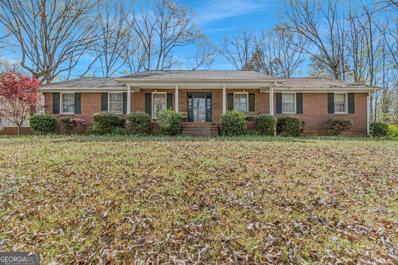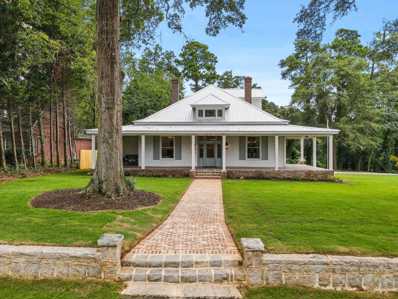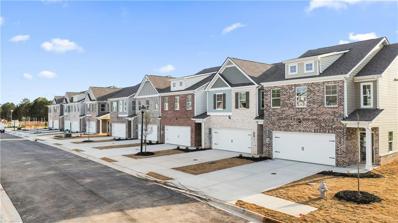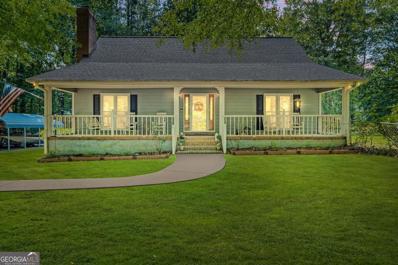McDonough GA Homes for Sale
$299,900
237 Mandy Court McDonough, GA 30252
- Type:
- Single Family
- Sq.Ft.:
- n/a
- Status:
- NEW LISTING
- Beds:
- 3
- Lot size:
- 1.1 Acres
- Year built:
- 1997
- Baths:
- 2.00
- MLS#:
- 10313022
- Subdivision:
- River Pointe
ADDITIONAL INFORMATION
Looking for a ranch home with a large lot in a well established neighborhood? Well here is the perfect home located in the quaint Kelleytown area! This 3 bed 2 bath home has everything you need. The galley style kitchen is the perfect size and has plenty of counter space. The dining room overlooks the living room that features a custom fireplace. The primary bedroom has plenty of room for large furniture and has it's own bathroom. The secondary bedrooms are a nice size and could be used as a bedroom, workout room, or office. The laundry is large and located next to the bedrooms for convenience. The front porch is the perfect place for your Cracker Barrel rocking chairs. The HVAC was replaced in 2019, roof is 2 months old, and hot water heater is under 5 years old. Don't miss out on your chance to see this home before it's gone!
- Type:
- Single Family
- Sq.Ft.:
- 1,566
- Status:
- NEW LISTING
- Beds:
- 3
- Lot size:
- 0.5 Acres
- Year built:
- 2001
- Baths:
- 2.00
- MLS#:
- 10313064
- Subdivision:
- Laurel Springs
ADDITIONAL INFORMATION
THIS SUPER CLEAN HOME WILL AMAZE YOU AS YOU ENTER THE FRONT DOOR. YOUR EYES WILL BE DRAWN TO THE HAND-SCRAPED BEAUTIFUL HARDWOOD FLOORS AND LARGE LIVING ROOM WITH FIREPLACE FOR ENTERTAINING. NICE KITCHEN WITH BAR AND EAT-N-AREA. OVER SIZED PEIMARY SUITE WITH TILED BATHROOM, SEPARATE SHOWER AND GARDEN TUB. SECONDARY BEDROOMS ARE GOOD SIZE. WALK IN LAUNDRY ROOM. FRESH NEUTRAL COLORS THROUGHOUT THIS HOME. 3 SIDED BRICK WITH SIDING ON THE BACK. SUPER PRIVATE BACK YARD. VERY ENERGY EFFICIENT AND MAINTENANCE FREE HOME. SITTING IN A GREAT NEIGHBORHOOD THAT HAS ALWAYS BEEN DESIRABLE. CALL FOR EASY SHOWING!
$550,000
301 Rexmere Road Mcdonough, GA 30252
- Type:
- Single Family
- Sq.Ft.:
- n/a
- Status:
- NEW LISTING
- Beds:
- 5
- Year built:
- 2022
- Baths:
- 5.00
- MLS#:
- 10312962
- Subdivision:
- Reverie At East Lake
ADDITIONAL INFORMATION
Welcome to your dream home! This exquisite 5-bedroom, 4.5-bathroom residence offers a luxurious lifestyle. As you step inside, youCOll find a spacious and inviting interior with a massive loft areaCoperfect for entertaining friends and family. The home features a fireplace, library, dining room, laundry room, and walk-in closets. The modern kitchen boasts a beautiful island, ideal for meal preparation and casual dining. The master suite is a true retreat, complete with a large walk-in closet for ample storage. Additional highlights include a convenient side-entry garage, providing plenty of room for your vehicles and storage needs. Outside, mature landscaping surrounds the private vinyl-fenced backyard. Located within walking distance to Union Grove schools, this exceptional property is the perfect place to call home.
- Type:
- Single Family
- Sq.Ft.:
- 2,594
- Status:
- NEW LISTING
- Beds:
- 4
- Lot size:
- 0.47 Acres
- Year built:
- 2017
- Baths:
- 4.00
- MLS#:
- 10312859
- Subdivision:
- Canterbury Hills
ADDITIONAL INFORMATION
Gorgeous craftsman style home with a courtyard style garage and full basement in sought-after Canterbury Hills! Step into the inviting foyer and discover the remarkable open-living floor plan! 4 bedrooms & 3.5 bathrooms with the primary suite on the main level, complete with a trey ceiling and spacious en-suite bath with tile flooring, double vanities, large soaking tub, tiled shower with frameless glass door, and a sizable walk-in closet! Entertain effortlessly in the open living area, where the gourmet kitchen showcases sleek dark 42" cabinetry, granite countertops, a tiled backsplash, stainless steel appliances (gas cooking!), a built-in home management area, and pantry! The kitchen flows seamlessly into the family room, highlighted by a brick fireplace and soaring ceiling, and also opens to the rear deck through beautiful french doors! Additional features include a formal dining room with board & batten detail and a well-appointed laundry room with rustic wood shelving nook for additional storage! The full unfinished basement is stubbed for a bath and presents endless possibilities for customized expansion! This home has many upgraded features and details, including hardwood flooring throughout the main living areas, upgraded trim details, transom windows, an iron spindle staircase, updated lighting, shiplap accents, and more! Come tour this home and fall in love with Canterbury Hills, a sidewalk lined community with gorgeous neighborhood pool!
- Type:
- Single Family
- Sq.Ft.:
- 3,269
- Status:
- NEW LISTING
- Beds:
- 5
- Lot size:
- 13.3 Acres
- Year built:
- 1962
- Baths:
- 4.00
- MLS#:
- 7398600
ADDITIONAL INFORMATION
Explore this stunning renovated ranch home situated on a gorgeous nearly 14-acre property, offering an additional detached home, entertainment-style pool, barn/workshop, greenhouse and more! The main custom home features a spacious open concept layout with three bedrooms, including an oversized primary suite, two generous secondary bedrooms, and two expansive living rooms. As you step inside, you'll be greeted by beautiful hardwood floors throughout, highlighting the home's quality craftsmanship. The entertainment style kitchen is a focal point, boasting stylish tile backsplash, and an oversized island, perfect for culinary creations and gatherings. The master suite on the main level is a retreat with a glass shower, unique clawfoot tub, dual vanities, and granite countertops, two closets with built-ins, exuding luxury and comfort. At the rear of the home step out into a tranquil backyard oasis with an in-ground pool and pool house, creating the ideal setting for outdoor entertainment and relaxation. Additionally, there is a detached two-bedroom, one-bath ranch home on the property that shares the driveway, pool, and pool house. This secondary home has been thoughtfully remodeled to offer a comfortable living space, complete with a full kitchen featuring modern appliances, a dining area, laundry room, full bathroom, and inviting living area. Whether used for extended family members, guests, or potential rental income, this secondary residence adds versatility and value to this expansive estate. The property provides ample space for expansion and customization, with room for additional outbuildings, entertainment areas, or extra storage. The grounds and driveway are suitable for accommodating RVs, boats, or additional vehicles, ensuring convenience and flexibility. An oversized 30 x 40 barn/workshop serves as an ideal space for a home-based business, hobbyist, or storage needs. Additionally, the greenhouse and expansive property offer numerous opportunities for gardening with numerous raised beds and mature fruit bearing trees including figs, blueberries, muscadines, scuppernongs, pears, and blackberries. Enjoy wildlife observation or farming endeavors, appealing to outdoor enthusiasts. Don't miss out on the chance to embrace country living while still being close to modern amenities such as shopping, restaurants, schools, downtown McDonough, Lake Jackson, and more. Contact us today for further details or to arrange a private tour of this exceptional property, where you can envision creating your dream compound in this picturesque and inviting setting!
- Type:
- Single Family
- Sq.Ft.:
- 1,808
- Status:
- NEW LISTING
- Beds:
- 3
- Lot size:
- 1.1 Acres
- Year built:
- 1999
- Baths:
- 2.00
- MLS#:
- 10312832
- Subdivision:
- Keys Forest
ADDITIONAL INFORMATION
WELCOME HOME! This charming ranch-style home, located in a quiet cul-de-sac, features a split floor plan with beautifully updated bathrooms and kitchen. Enjoy the privacy of a fenced-in backyard on a spacious 1.10-acre lot. Situated in the desirable Ola School District. Don't miss out-schedule a showing today!
- Type:
- Single Family
- Sq.Ft.:
- 3,382
- Status:
- NEW LISTING
- Beds:
- 4
- Lot size:
- 0.88 Acres
- Year built:
- 1999
- Baths:
- 3.00
- MLS#:
- 10312747
- Subdivision:
- Crown River
ADDITIONAL INFORMATION
Welcome to this beautiful, new to the market property in prestigious Crown River neighborhood in northeast McDonough. This stunning home with an elegant brick front features a floor-to-ceiling arched window. **This ideal floor plan has a total of four bedrooms including the bonus room, which offers an expansive bedroom, triple closets and full bath, PLUS a huge, partially finished basement with workshop, storage, dedicated office, and potential media room!** The spacious great room, complete with a central fireplace, seamlessly flows into the updated kitchen, featuring gorgeous quartz countertops and ample storage. The laundry room is conveniently situated right off the kitchen, and a two-car garage provides additional storage and parking space. The luxurious master bedroom retreat with ensuite appointed with a separate shower, jetted tub, dual vanities, dressing area, spacious walk-in closet, also offers private access to the expanded screened-in porch, perfect for enjoying serene mornings or evenings overlooking the lush, private backyard. ** The expansive backyard features a garden area bursting with blueberries, playground, fire pit area, and a pretty wooded section for added privacy. The entire backyard is securely fenced.** The neighborhood offers numerous amenities, including swimming, basketball, tennis, pickleball, and hiking trails within the neighborhood. Additional features include ample storage, and the daylight basement opens to a spacious patio perfect for grilling or relaxing on the lovely swing that remains with the property. This home truly has it all and is ready to welcome its new owners. Don't miss the opportunity to make it yours! Call agent 404-643-8144 for a showing appointment!
- Type:
- Single Family
- Sq.Ft.:
- 2,839
- Status:
- NEW LISTING
- Beds:
- 3
- Lot size:
- 1.2 Acres
- Year built:
- 1972
- Baths:
- 3.00
- MLS#:
- 10312722
- Subdivision:
- None
ADDITIONAL INFORMATION
Check out this all-brick ranch featuring 3 bedrooms and 3 full baths, situated on over an acre of gorgeous land, not in a subdivision. The main level includes 3 bedrooms and 2 full baths, with several spacious living areas and dining room options. Notable features include a stone fireplace, oversized rooms, and vintage charm throughout. The large kitchen has a breakfast area and plenty of cabinet and counter space. The partially finished basement, with a private exterior entrance, includes a full bath and excellent storage space, in addition to 3 rooms. Enjoy the large screened-in sunroom at the rear of the house, overlooking a beautiful backyard. This home is ready for your personal updates. Schedule your showing today!
$439,000
308 Bell Isle Mcdonough, GA 30252
- Type:
- Single Family
- Sq.Ft.:
- 2,806
- Status:
- NEW LISTING
- Beds:
- 4
- Lot size:
- 0.09 Acres
- Year built:
- 2000
- Baths:
- 3.00
- MLS#:
- 7398412
- Subdivision:
- Stanley Park
ADDITIONAL INFORMATION
Come home to a quiet neighborhood in sought after school district of Timber Ridge/Union Grove. This two story brick home's entry has a grand staircase with oak floors in the entry way, kitchen and formal dining room. The open kitchen/family room is just off the garage with a mud room/laundry room and includes a built in desk, butlers pantry, pantry and half bath. Upstairs are 4 bedrooms, walk-in closets, a full Jack & Jill bathroom and a media room with chalk board. The Master has separate, very large His & Her's closets. Enjoy relaxing in the jetted tub with high ceilings and natural lighting throughout the home. Several options with completing the basement which has been stubbed for a bathroom. Many new stores (grocery, hardware/farm, shopping, eating) are only a few minutes away. This home was conveyed through an estate and there isn't a seller's disclosure statement.
$419,900
242 Scenic Drive McDonough, GA 30252
Open House:
Thursday, 6/6 2:00-5:00PM
- Type:
- Single Family
- Sq.Ft.:
- 2,756
- Status:
- NEW LISTING
- Beds:
- 4
- Lot size:
- 0.72 Acres
- Year built:
- 2000
- Baths:
- 3.00
- MLS#:
- 10310807
- Subdivision:
- The Lakes
ADDITIONAL INFORMATION
Stunning Move-In Ready Home with Abundant Space and Modern Elegance! Welcome to your dream home! This stunning, move-in ready residence offers all the space you need both inside and out. Step inside to be greeted by beautiful oversized windows and soaring double-story ceilings throughout the open floor plan of the first floor, creating a bright and spacious ambiance. The home is adorned with beautiful hardwood floors, elegant arched doorways, and striking mid-century light fixtures that set it apart from the rest. The first floor includes striking two story foyer, formal living room, and family room with marble fire place. A bright dining area with cathedral ceiling and three tall arched windows is big enough for a large 8+ dining table. The open floor plan allows the kitchen to be visible to all areas, convenient for both everyday living and entertaining. The split floor plan ensures privacy, with two guest bedrooms and a full bathroom on one side, while the spacious master bedroom suite is located on the opposite side. The master suite features double tray ceilings, a master bath with a double vanity, a soaking tub, an oversized shower, and a walk-in closet. A convenient laundry room with ample cabinet space completes the first floor. Upstairs, you'll find a private bedroom with a full bathroom, providing a perfect secondary retreat for guests or family members. Step outside to discover your very own backyard oasis! The large patio with a pergola, a covered grilling area, an inviting fire pit, and a shed make this outdoor space perfect for relaxing, entertaining, and enjoying the great outdoors. This exceptional home combines comfort, style, and functionality, making it the perfect place to create lasting memories. Don't miss out-schedule your private tour today and experience the beauty and elegance of this unique home!
$417,000
2108 Lennox Lane McDonough, GA 30253
Open House:
Thursday, 6/6 8:00-7:30PM
- Type:
- Single Family
- Sq.Ft.:
- 3,153
- Status:
- NEW LISTING
- Beds:
- 5
- Lot size:
- 0.15 Acres
- Year built:
- 2017
- Baths:
- 4.00
- MLS#:
- 10312313
- Subdivision:
- PARK PLACE AVALON
ADDITIONAL INFORMATION
Seller is offering a 1.90% credit to buyers to be used for closing costs or any other lender allowable costs. Welcome to this inviting property, where comfort and style intertwine seamlessly. Picture cozy evenings by the fireplace, surrounded by a serene neutral color palette that effortlessly complements any decor. Indulge in culinary delights in the chef-inspired kitchen with a spacious island and a tasteful accent backsplash. The gleaming stainless steel appliances add a touch of modern elegance, bathed in natural light. Retreat to the primary bedroom, offering tranquility and ample storage with its spacious walk-in closet. The primary bathroom boasts dual sinks for convenience during busy mornings and a separate tub and shower for moments of relaxation. Step outside to the patio, perfect for enjoying coffee as the sun sets. The interior has been freshly painted, and new appliances ensure efficiency and reliability. With its blend of comfort, style, and convenience, this property sets the stage for your story to unfold. Visit and experience the charm of this beautiful home firsthand.
- Type:
- Single Family
- Sq.Ft.:
- 2,399
- Status:
- NEW LISTING
- Beds:
- 4
- Lot size:
- 0.67 Acres
- Year built:
- 1999
- Baths:
- 3.00
- MLS#:
- 10312134
- Subdivision:
- Lake Dow
ADDITIONAL INFORMATION
Discover serenity and luxury in this stunning 3-bedroom home nestled within the picturesque Lake Down community in McDonough. Boasting timeless elegance with its all-brick exterior, this residence welcomes you with warmth and charm. Step inside to find a spacious layout adorned with modern finishes and ample natural light. The highlight of this home is the bonus room, providing versatility for a home office, entertainment area, or guest retreat. Outside, indulge in your own private oasis with a refreshing pool, perfect for cooling off on hot summer days or hosting memorable gatherings with loved ones. With its idyllic location and exceptional features, this property offers the ultimate blend of comfort and sophistication, making it a dream home for those seeking tranquility and style.
- Type:
- Single Family
- Sq.Ft.:
- 2,091
- Status:
- NEW LISTING
- Beds:
- 3
- Lot size:
- 0.12 Acres
- Year built:
- 2006
- Baths:
- 3.00
- MLS#:
- 10311933
- Subdivision:
- Wildwood @ Avalon
ADDITIONAL INFORMATION
Discover easy living in this well-maintained home with a 2-car garage and numerous extra features. The kitchen boasts granite countertops and stainless steel appliances. The living room offers ample light with two large windows and a cozy granite surround fireplace. The flex room located on the main level includes a closet and would be perfect for an office, play room, or possible 4th bedroom if enclosed. The owner's suite includes a bath with tile flooring, double vanity, separate shower and tub, and a walk-in closet. Exterior features include a covered back patio and an inviting front porch with stone accents and deck above. Enjoy low maintenance with a newer roof, HVAC, and water heater. Refrigerator, washer and dryer, as well as a one-year home warranty are included with an acceptable contract. Photos coming soon.
Open House:
Thursday, 6/6 12:00-3:00PM
- Type:
- Single Family
- Sq.Ft.:
- 2,290
- Status:
- NEW LISTING
- Beds:
- 5
- Lot size:
- 1 Acres
- Year built:
- 2006
- Baths:
- 3.00
- MLS#:
- 10311845
- Subdivision:
- Sunflower Meadows
ADDITIONAL INFORMATION
WELCOME HOME! NEW PAINT AND CARPET THROUGHOUT THE ENTIRE HOME!! Welcome to luxury living at its finest in this exquisite 4-sided brick home over 3600 square feet with 5 bedrooms and 3 full bathrooms, complete with an unfinished basement ready for your personal design, equipped with plumbing and electrical and framed setup. Step into the grandeur of the SPACIOUS Master Suite, featuring a generous sitting area for ultimate relaxation. Each bedroom offers ample space, ensuring comfort for all occupants Hosting guest is a breeze with a convenient guest room and full bathroom on the main level. The eat in kitchen complemented by a formal dining area accommodating at least 12 guests, perforce for entertaining in style. Outside enjoy the serenity of the expansive ONE ACRE LOT with aw meticulously manicured lawn. Situated in the coveted OLA SCHOOL District and nearby Publix, restaurants and major expressways convenience and luxury converge in this magnificent home. Experience the epitome of elegance and comfort in this McDonough gem!
- Type:
- Single Family
- Sq.Ft.:
- 1,773
- Status:
- NEW LISTING
- Beds:
- 3
- Lot size:
- 1.27 Acres
- Year built:
- 2003
- Baths:
- 3.00
- MLS#:
- 10311792
- Subdivision:
- River Park
ADDITIONAL INFORMATION
This charming 3BR and 2.5BA home is situated in desirable Henry County, within the esteemed Ola school district. A very well-maintained interior with updated flooring and paint, the house exudes a fresh and inviting atmosphere. The kitchen boasts modern appliances, ample cabinetry, and sleek countertops, catering to both functionality and style. Sitting on a spacious 1.27-acre lot, the property offers ample privacy with a fenced-in backyard featuring both screened and unscreened patio areas. Perfect for enjoying outdoor activities or quiet relaxation. Conveniently located near the McDonough square, residents can easily access shopping, dining, and entertainment options while still enjoying the tranquility.
Open House:
Thursday, 6/6 8:00-7:30PM
- Type:
- Single Family
- Sq.Ft.:
- 1,516
- Status:
- NEW LISTING
- Beds:
- 3
- Lot size:
- 0.19 Acres
- Year built:
- 2003
- Baths:
- 3.00
- MLS#:
- 10311577
- Subdivision:
- Adams Walk Cty Square
ADDITIONAL INFORMATION
Welcome to a wonderful home that blends charm and comfort seamlessly. Inside, you'll find a neutral color palette that creates a cozy atmosphere, perfect for any decor style. The living area is highlighted by a beautiful fireplace, promising cozy evenings. The kitchen is spacious and includes a for all your storage needs. Some flooring has been replaced, giving the space a fresh look. Outside, enjoy a peaceful private patio, great for morning coffee or entertaining. The fenced backyard offers a safe space. This well-maintained home is ready for new owners to make memories.
- Type:
- Townhouse
- Sq.Ft.:
- 1,817
- Status:
- NEW LISTING
- Beds:
- 3
- Lot size:
- 0.08 Acres
- Year built:
- 2024
- Baths:
- 3.00
- MLS#:
- 10311530
- Subdivision:
- The Enclave At Brookstone
ADDITIONAL INFORMATION
The Lexington floor plan at The Enclave at Brookstone is the perfect townhome for you! Luxurious hardwoods throughout the main level lead to amply sized family room with warm fireplace. Gourmet kitchen boasts sleek gray cabinets, granite counters, island & recessed lighting that we all love! Upper level features landing area for a desk & huge owner's suite with unique vaulted ceiling. Plush master bath includes dual vanity, standing shower & enormous walk-in closet. Size & flexibility of secondary bedrooms will not disappoint! Private backyard is an entertainer's dream! Awesome amenities include a playground and BBQ/picnic area! Just minutes to major highways and beautiful McDonough Square, this divine community is meant for you!
- Type:
- Single Family
- Sq.Ft.:
- 5,488
- Status:
- NEW LISTING
- Beds:
- 5
- Lot size:
- 1.97 Acres
- Year built:
- 2006
- Baths:
- 4.00
- MLS#:
- 10311449
- Subdivision:
- Waverly Estates
ADDITIONAL INFORMATION
Welcome to your dream home! This stunning 5 bedroom, 3.5 bath residence offers luxury living at its finest. Nestled in the Ola school district, this home boasts a prime location and an array of desirable features. Step inside to discover a primary suite on the main level, complete with a trey ceiling, walk-in closet, soaking tub, separate shower, and double vanity. This retreat is designed for relaxation and rejuvenation. Entertain guests in style in the formal dining room, perfect for hosting dinner parties and special gatherings. The kitchen is a chef's delight, featuring a breakfast area, island with breakfast bar, and ample cabinet space for all your culinary needs. Unwind in the vaulted den/formal living room or gather with loved ones in the vaulted family room, highlighted by built-ins, a cozy fireplace, and floor-to-ceiling windows that flood the space with natural light. Hardwood floors add warmth and elegance throughout the main level. The finished basement offers additional living space, complete with a living area, wet bar, bedroom, and full bathroom. This versatile space is ideal for a media room, home gym, or guest suite. Step outside to your private oasis and enjoy outdoor living at its best on the large, two-level back deck. Whether you're hosting summer barbecues or simply enjoying your morning coffee, this outdoor space is perfect for relaxation and entertaining. With its desirable location, luxurious amenities, and spacious layout, this home offers the perfect blend of comfort and sophistication. Recent upgrades include: all new windows and exterior doors in 2023, all new interior paint on main level and upstairs in 2022, air ducts cleaned in 2023, gutter guards installed in 2023, and new trek deck with under decking for a dry lower level installed in 2023. Don't miss your chance to make this exquisite property your own - schedule a showing today! Ask how you can receive up to $1500 credit by using one of our preferred lenders. Exclusions may apply.
- Type:
- Single Family
- Sq.Ft.:
- 2,916
- Status:
- NEW LISTING
- Beds:
- 4
- Year built:
- 2024
- Baths:
- 3.00
- MLS#:
- 10311404
- Subdivision:
- Cooper Park
ADDITIONAL INFORMATION
Introducing "The Devon Plan" - a luxurious three-story home in the McDonough, Ga community of Cooper Park. With over 2900+sq. ft., 4 bedrooms, and 2.5 baths, Lot 14 is filled with upgrades and upscale features. From its spacious three-story layout to its gourmet kitchen with double ovens, solid surface counter-tops, and stylish tile backsplash as well as separate dining room, every detail exudes luxury. The primary bathroom boasts a tile shower and tile floors, along with a shower and tub combination, while the oversized primary bedroom includes a walk-in closet for ample storage. Enjoy cozy evenings by the factory-built fireplace in the family room, outdoors on the covered porch, or within the versatile third-floor bonus room. Whether used as a playroom, home office, or entertainment area, this bonus room offers endless possibilities for customization and enjoyment. Take advantage of the community's amenities including the pool, playground, cabana, and dog park as well as zoning for the well sought after DUTCHTOWN SCHOOL CLUSTER. The Devon Plan Lot 14 epitomizes luxurious living at its finest in the heart of McDonough. * Stock Photos
- Type:
- Single Family
- Sq.Ft.:
- 1,664
- Status:
- NEW LISTING
- Beds:
- 3
- Lot size:
- 1,644 Acres
- Year built:
- 2003
- Baths:
- 2.00
- MLS#:
- 10311357
- Subdivision:
- Summer Lake
ADDITIONAL INFORMATION
Welcome to this charming and cozy ranch-style home, perfectly blending quaint charm with a modern open concept floor plan. Situated in a peaceful neighborhood, this well-maintained residence is ready to welcome its new owners. Spacious Owner's Suite: Enjoy the luxury of your private retreat featuring a generous sitting area, perfect for relaxation or a home office space. Open Concept Living: The open concept design creates a seamless flow from the living room to the dining area and kitchen, ideal for entertaining and family gatherings. Room-Style Floor Plan: Thoughtfully designed layout providing ample space and privacy for all family members. Modern Kitchen: Recently updated with new countertops, the kitchen offers both functionality and style, making meal prep a joy. Updated HVAC System: Stay comfortable year-round with a brand new HVAC system ensuring efficient heating and cooling. Cozy Ambiance: This home radiates warmth and coziness, from the inviting living spaces to the intimate bedrooms. Outdoor Space: Enjoy the serene outdoor space perfect for gardening, barbecues, or simply unwinding after a long day. This home is close to local amenities, schools, parks, and shopping centers, offering both convenience and tranquility. Don't miss out on this opportunity to own a beautiful, move-in ready home that combines the charm of a ranch-style layout with the convenience of modern upgrades. Schedule your showing today!
- Type:
- Single Family
- Sq.Ft.:
- 2,585
- Status:
- NEW LISTING
- Beds:
- 4
- Lot size:
- 0.13 Acres
- Year built:
- 2020
- Baths:
- 3.00
- MLS#:
- 10311168
- Subdivision:
- Pembrooke Park
ADDITIONAL INFORMATION
Welcome to your dream home in the heart of Henry County! This gorgeous, move-in-ready residence offers a lifestyle every future homeowner desires. Embrace the picturesque surroundings and benefit from the top-notch schools that make this area so sought-after. As you step inside, you'll immediately feel the tranquility this home provides, a perfect getaway after a hectic day. The oversized Master Suite is a personal retreat, featuring an expansive walk-in closet and well-lit, open master bath that offers luxury and comfort. The secondary bedroom, just off the steps, is as spacious as the Master Suite, providing ample room for family and guests. Perfect for entertaining, this home boasts oversized closets throughout, professionally painted interior, and new luxury vinyl plank (LVP) flooring installed in February 2023, covering all main areas, bathrooms, and the upstairs laundry. The garage, with it's painted floor and walls, add to the home's pristine condition built in 2020. The professionally landscaped yard, both front and back, offers a serene outdoor escape, complete with a wood fence that was recently painted in April 2024. This smart home is equipped with modern features, including a Ring doorbell, smart key front entry, and a camera system with one camera at the front and one at the rear. The garage opener app with two remotes adds convenience and security to your daily life. Don't miss the opportunity to own a home that combines elegance, comfort, and modern amenities.
- Type:
- Single Family
- Sq.Ft.:
- 1,969
- Status:
- NEW LISTING
- Beds:
- 3
- Lot size:
- 16.03 Acres
- Year built:
- 1983
- Baths:
- 2.00
- MLS#:
- 10310931
ADDITIONAL INFORMATION
GORGOUSE 16 ACRE lot with ALL BRICK RANCH home with beautiful hardwood floors and original wood cabinets immaculately maintained by the original owners. Don't be fooled by this 1983 classic ranch ... this one is a hidden gem up the hill in the wooded pasture. 3 spacious bedrooms/ 2 full bathrooms. Stainless steel appliances, large laundry room/ pantry. Eat in breakfast nook surrounded by the original cabinetry. Head into the formal dining room open to the large living room with separate sitting area and nestle around the fireplace. Head outside to the covered screened in back porch overlooking the peaceful oasis. Two car attached garage and detached single garage as well. This lot is surrounded by large tract lots minutes from the interstate. Close to the city for shopping and dining and quick commute to the airport.
- Type:
- Single Family
- Sq.Ft.:
- 3,095
- Status:
- NEW LISTING
- Beds:
- 3
- Lot size:
- 0.74 Acres
- Year built:
- 1925
- Baths:
- 3.00
- MLS#:
- 10310863
- Subdivision:
- None
ADDITIONAL INFORMATION
Magnificent Price Improvement! This lovingly restored farmhouse, built by McDonough Mayor William R. Green in 1925, is the best of both worlds; last century craftsmanship with modern spaces and conveniences! From the original hard wood flooring, tall doors and bead board ceilings of the 1900's, to the Frigidaire Professional Series appliances and new metal roof, its charm is evident in every way. The tiled wraparound front porch offers a great view of Veteran's Park, while the hidden fire pit area out back is the perfect place to entertain friends & family. Come home to 97 Lawrenceville Street. We built it just for you!
- Type:
- Townhouse
- Sq.Ft.:
- 1,817
- Status:
- NEW LISTING
- Beds:
- 3
- Year built:
- 2024
- Baths:
- 3.00
- MLS#:
- 7397303
- Subdivision:
- The Enclave At Brookstone
ADDITIONAL INFORMATION
The Lexington floor plan at The Enclave at Brookstone is the perfect townhome for you! Luxurious hardwoods throughout the main level lead to amply sized family room with warm fireplace. Gourmet kitchen boasts sleek gray cabinets, granite counters, island & recessed lighting that we all love! Upper level features landing area for a desk & huge owner's suite with unique vaulted ceiling. Plush master bath includes dual vanity, standing shower & enormous walk-in closet. Size & flexibility of secondary bedrooms will not disappoint! Private backyard is an entertainer's dream! Awesome amenities include a playground and BBQ/picnic area! Just minutes to major highways and beautiful McDonough Square, this divine community is meant for you!
$375,000
459 Rabbit Run McDonough, GA 30252
- Type:
- Single Family
- Sq.Ft.:
- 2,522
- Status:
- NEW LISTING
- Beds:
- 3
- Lot size:
- 3.07 Acres
- Year built:
- 1988
- Baths:
- 3.00
- MLS#:
- 10310638
- Subdivision:
- None
ADDITIONAL INFORMATION
Welcome home to this charming Cape Cod style retreat nestled on over 3 acres of serene Henry County countryside. Step onto the inviting covered front porch, perfect for enjoying morning coffee or evening sunsets. Inside, discover a spacious main level adorned with gleaming hardwood floors, leading to a master suite offering convenience and comfort. The large eat-in kitchen boasts ample cabinets, elegant granite countertops, and modern stainless-steel appliances, making it a chef's dream. Upstairs, two spare bedrooms await, along with a full bath for added convenience. Plus a mudroom/laundry room enhances functionality. With its picturesque setting and thoughtful design this property offers the perfect blend of relaxation and everyday living tucked away on a peaceful dirt road while enjoying the screened in back porch. Don't forget there is two storage buildings out back, one 20x30 including power and water and a second smaller building. The metal carport also included. Escape the hustle and bustle while still being close to major amenities. Don't miss the opportunity.

The data relating to real estate for sale on this web site comes in part from the Broker Reciprocity Program of Georgia MLS. Real estate listings held by brokerage firms other than this broker are marked with the Broker Reciprocity logo and detailed information about them includes the name of the listing brokers. The broker providing this data believes it to be correct but advises interested parties to confirm them before relying on them in a purchase decision. Copyright 2024 Georgia MLS. All rights reserved.
Price and Tax History when not sourced from FMLS are provided by public records. Mortgage Rates provided by Greenlight Mortgage. School information provided by GreatSchools.org. Drive Times provided by INRIX. Walk Scores provided by Walk Score®. Area Statistics provided by Sperling’s Best Places.
For technical issues regarding this website and/or listing search engine, please contact Xome Tech Support at 844-400-9663 or email us at xomeconcierge@xome.com.
License # 367751 Xome Inc. License # 65656
AndreaD.Conner@xome.com 844-400-XOME (9663)
750 Highway 121 Bypass, Ste 100, Lewisville, TX 75067
Information is deemed reliable but is not guaranteed.
McDonough Real Estate
The median home value in McDonough, GA is $357,250. This is higher than the county median home value of $177,200. The national median home value is $219,700. The average price of homes sold in McDonough, GA is $357,250. Approximately 43.95% of McDonough homes are owned, compared to 46.1% rented, while 9.95% are vacant. McDonough real estate listings include condos, townhomes, and single family homes for sale. Commercial properties are also available. If you see a property you’re interested in, contact a McDonough real estate agent to arrange a tour today!
McDonough, Georgia has a population of 23,504. McDonough is less family-centric than the surrounding county with 31.11% of the households containing married families with children. The county average for households married with children is 32.68%.
The median household income in McDonough, Georgia is $50,993. The median household income for the surrounding county is $64,752 compared to the national median of $57,652. The median age of people living in McDonough is 33.2 years.
McDonough Weather
The average high temperature in July is 91.8 degrees, with an average low temperature in January of 30.2 degrees. The average rainfall is approximately 49.6 inches per year, with 1 inches of snow per year.
