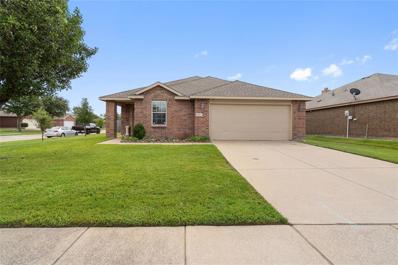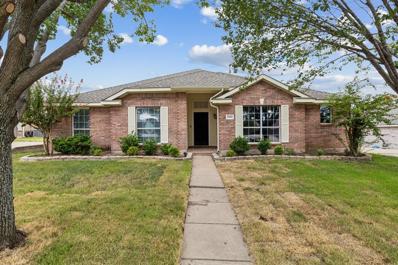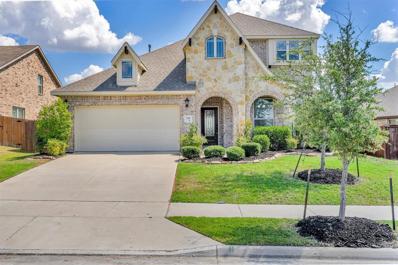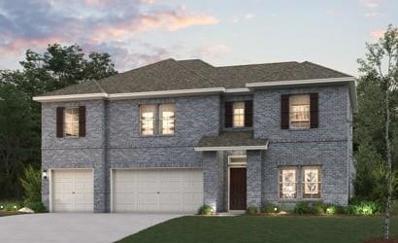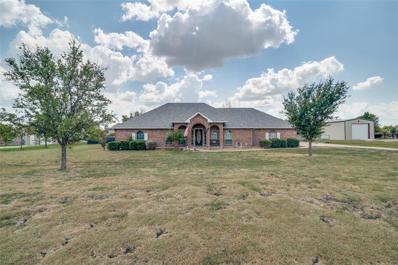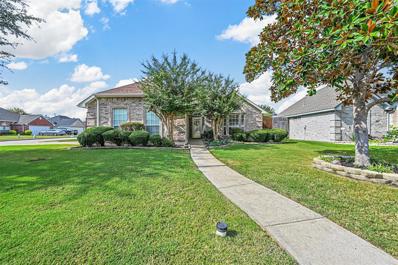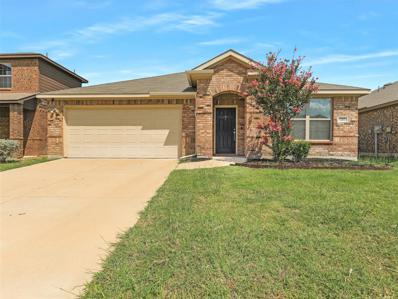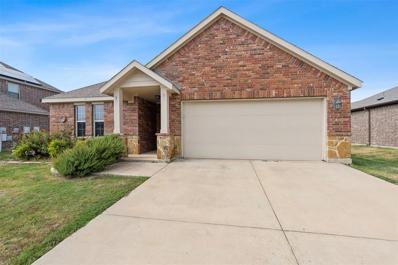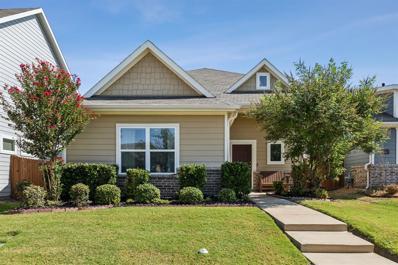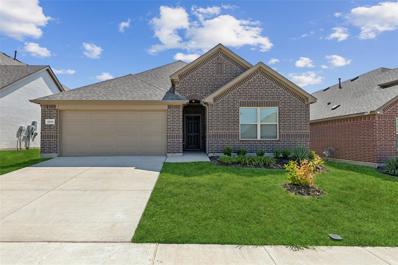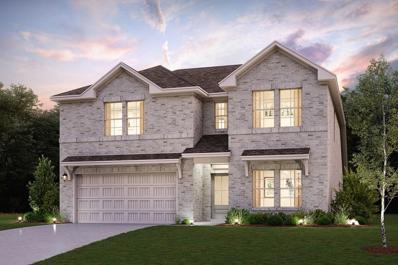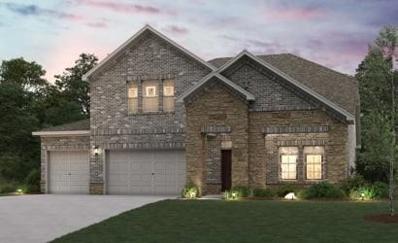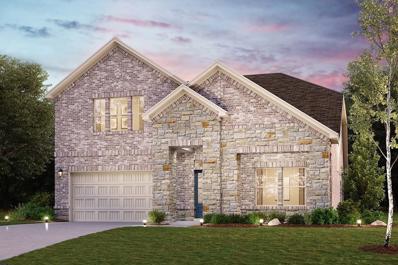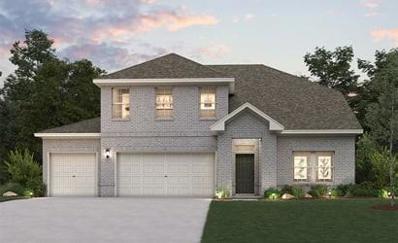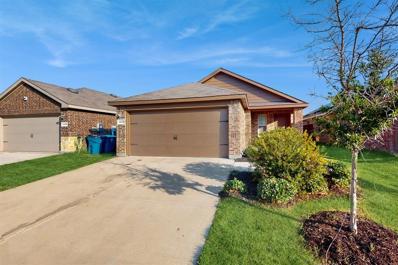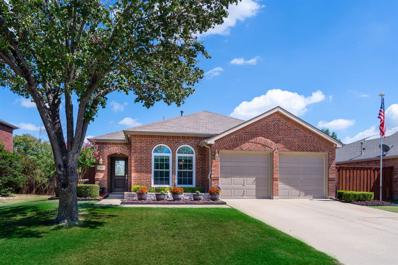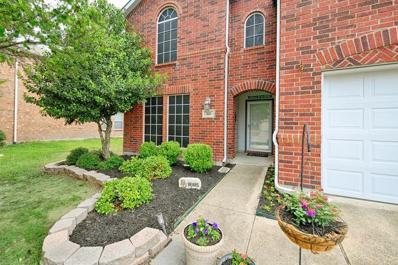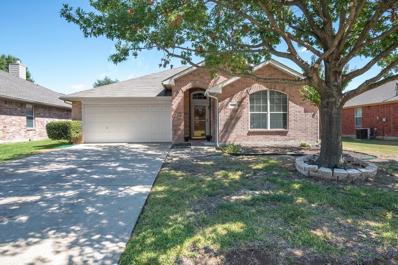Forney TX Homes for Sale
$295,500
627 Berry Trail Forney, TX 75126
- Type:
- Single Family
- Sq.Ft.:
- 1,940
- Status:
- NEW LISTING
- Beds:
- 3
- Lot size:
- 0.19 Acres
- Year built:
- 2006
- Baths:
- 2.00
- MLS#:
- 20733067
- Subdivision:
- Deerfield Heights Ph 1
ADDITIONAL INFORMATION
This beautiful 3 Bedroom, 2 Bathroom home offers a specious and open floor plan, perfect for modern living. It wood burning fireplace, 2 living rooms ideal for both relaxation and entertaining. The home has a split bedroom for privacy and a dedicated office with elegant French doors perfect for working from home. Enjoy outdoor living with a covered patio overlooking a huge yard, offering space for recreation and gardening or a pool. House was painted 2 months ago and the Roof is less than 5 years.
- Type:
- Single Family
- Sq.Ft.:
- 2,581
- Status:
- NEW LISTING
- Beds:
- 4
- Lot size:
- 0.27 Acres
- Year built:
- 2002
- Baths:
- 2.00
- MLS#:
- 20731422
- Subdivision:
- Windmill Farms
ADDITIONAL INFORMATION
Welcome to your dream home! This beautifully updated four-bedroom residence features an inviting open floor plan perfect for modern living. Freshly painted throughout, the light and airy interior seamlessly connects the spacious living area to the dining and kitchen spaces, making it ideal for entertaining and family gatherings. The well-appointed kitchen boasts modern appliances and ample counter space, while the adjacent flex room offers endless possibilitiesâwhether you need a home office, playroom, or cozy reading nook. Step outside to your private oasis, complete with a sparkling pool, perfect for relaxing or hosting summer barbecues. The backyard provides plenty of space for lounging and enjoying the outdoors. With generous bedrooms and abundant natural light, this home is a perfect blend of comfort and style. Donât miss out on this fantastic opportunity to own a piece of paradise!
$385,000
1016 Macaw Court Forney, TX 75126
- Type:
- Single Family
- Sq.Ft.:
- 2,241
- Status:
- NEW LISTING
- Beds:
- 3
- Lot size:
- 0.17 Acres
- Year built:
- 2018
- Baths:
- 3.00
- MLS#:
- 20731205
- Subdivision:
- Grayhawk Add Ph 2
ADDITIONAL INFORMATION
This GEORGEOUS home is situated on a Cul-de-Sac in a popular neighborhood. As you enter, the office(optional playroom) has glass paned doors. The sun-filled open floorplan invites you to make yourself comfortable in front of the Fireplace with stacked stone surround w-contrasting wood mantle. The Kitchen boasts a large breakfast bar island, white Shaker style cabinets, subway tile backsplash, granite countertops, gas cooktop, farmhouse sink & WIP. The first level features rich dark wood-look tile flooring thru-out & CUSTOM window treatments. The Master Retreat includes windows overlooking the yard, separate bathroom vanities, garden tub, large shower & custom WIC. Carpet is upstairs with a Flex space at the top of the stairs, 2 Bedrooms with walk-in closets & full bath w-double sinks. Outside the Large covered patio is perfect to relax with family & friends. Garage is actually long enough for a truck. HOA provides pool, Splash Pad & playground PLUS the Elementary School is nearby.
$389,900
1988 Brenham Drive Forney, TX 75126
Open House:
Saturday, 9/21 1:00-4:00PM
- Type:
- Single Family
- Sq.Ft.:
- 2,927
- Status:
- NEW LISTING
- Beds:
- 4
- Lot size:
- 0.19 Acres
- Year built:
- 2018
- Baths:
- 3.00
- MLS#:
- 20719841
- Subdivision:
- Heartland Ph 8
ADDITIONAL INFORMATION
Experience luxurious living in this stunning new Bloomfield Home in Heartland, featuring the coveted Dewberry floor plan. This spacious 4-bedroom, 2.5-bathroom residence is designed for comfort and style, showcasing engineered hardwood floors that add sophistication throughout. The gourmet kitchen, complete with a large island, stainless steel appliances, custom cabinets, and granite countertops, is perfect for culinary enthusiasts. The expansive ownerâs suite offers a serene retreat with a window seat, walk-in closet, and vaulted ceilings, plus a bathroom featuring a garden tub and separate shower. An office space, ideal for an art studio, and a generously sized game room upstairs add to the homeâs versatility. Youâll also find a cozy nook for a desk area, ample storage options including a huge closet upstairs and a storage rack in the garage, and an oversized backyard perfect for entertaining. The extended covered patio and fully landscaped exterior complete this exceptional home.
$269,900
527 Willow Lane Forney, TX 75126
- Type:
- Single Family
- Sq.Ft.:
- 1,290
- Status:
- NEW LISTING
- Beds:
- 3
- Lot size:
- 0.16 Acres
- Year built:
- 2000
- Baths:
- 2.00
- MLS#:
- 20731959
- Subdivision:
- Eastwood Add 2
ADDITIONAL INFORMATION
Welcome Home to this lovely, well maintained 3 bedroom, 2 bath home with a beautifully landscaped exterior and inviting front porch. The home sits in the middle of a great subdivision in sought after Forney ISD, with pride in ownership but without the HOA. All the comforts of home with an open floor plan and a cozy fireplace. The kitchen boasts of dark cabinetry and a stainless steel dishwasher. A spacious primary bedroom. The primary bath consists of a double vanity, an oversized jacuzzi tub and a separate tile shower. Nice sized secondary rooms. Extra shelving for organization in the garage, very quiet garage opener, and vented for AC unit. A large backyard with an open patio to unwind in the evenings. Along with a shed for your storage needs, there is also a separate fenced side yard with gate access for your outdoor projects. Extremely easy access to abundant shopping and work opportunities. Perfect time to catch rates dropping and still get an amazing price!
$524,990
633 Landry Lane Forney, TX 75126
- Type:
- Single Family
- Sq.Ft.:
- 3,618
- Status:
- NEW LISTING
- Beds:
- 4
- Lot size:
- 0.32 Acres
- Year built:
- 2024
- Baths:
- 4.00
- MLS#:
- 20734346
- Subdivision:
- Overland Grove
ADDITIONAL INFORMATION
Welcome to the Cadence at Overland Grove, a functional two-story plan showcasing an abundance of smartly designed living space. The versatile study is located near the two-story foyerâproviding an ideal space for work or relaxation. Beyond the foyer, the well-appointed kitchenâboasting a generous walk-in pantry and charming dining areaâoverlooks an open-concept great room with direct access to a covered patio. Nestled in the corner of the main level, the lavish ownerâs suite is accentuated by a roomy walk-in closet and deluxe bath with dual sinks and benched walk-in shower. As you head upstairs, youâll find a wide-open loft and two sizable secondary bedrooms sharing a full bath. Youâll also appreciate an additional secondary bedroom with a walk-in closet and attached bath. Enjoy fantastic community amenities and lifestyle features at a 2.2 tax rate! No MUD or PID, and just walking distance to the brand new OB Johnson Elementary located within the community! Est. December completion!
- Type:
- Single Family
- Sq.Ft.:
- 2,296
- Status:
- NEW LISTING
- Beds:
- 4
- Lot size:
- 1.25 Acres
- Year built:
- 2003
- Baths:
- 2.00
- MLS#:
- 20734170
- Subdivision:
- Highland Prairie 3
ADDITIONAL INFORMATION
Embrace the serenity of country living with this beautiful home that sits on 1.25 acres of land. This home features 4 spacious bedrooms with 2 bathrooms. Step inside and you will feel right at home, enjoy the wood burning fireplace duringÂthose cold winterÂdays. Large windows and open spaces ensure an abundance of natural light make a bright and welcoming atmosphere. Two dining areas create great spaces for entertaining. The kitchenÂis equipped with an enormous amount of cabinets and cabinet space for cooking and a walk in pantry. Retreat to the comfort of a generouslyÂsized primary bedroom, boasting a Huge closet space, ensuite bath, garden tub and separate shower. The 4th bedroom off theÂentry could be used as a study.ÂThe 3 car garage is equipped with a 30 amp outlet that will provide enough power for electricÂcars, RV accessories ect. The fenced backyard has an abundance of space to garden and a short walk to the pondsÂfor some fishing.
- Type:
- Single Family
- Sq.Ft.:
- 1,545
- Status:
- NEW LISTING
- Beds:
- 3
- Lot size:
- 0.16 Acres
- Year built:
- 2000
- Baths:
- 2.00
- MLS#:
- 20734024
- Subdivision:
- Eastwood Add 2
ADDITIONAL INFORMATION
This charming home sits on a beautifully landscaped corner lot, & backyard with a stunning 8-ft wooden stained fence. Boasting 3 bedrooms, 2 baths, & a 2 car garage spanning 1545 SF, this home exudes warmth from the moment you step inside. The spacious family room seamlessly connects to the kitchen, featuring a wood-burning fireplace with a gas starter, & a beautiful plant ledge. The kitchen comes with new appliances and a conveying refrigerator. Each bedroom is adorned with new carpeting, with the primary bedroom offering ample natural light through large windows, an ensuite bath with double vanity, jetted tub, and a walk-in shower. Split bedroom plan places the other 2 bedrooms on the opposite side of the house, with a guest bath nestled between them. The home includes a washer & dryer, surround sound in garage & backyard, & a tiled sunroom with AC. Outside, the meticulously maintained backyard showcases exquisite landscaping, a storage shed, & even doggy windows on the fence.
- Type:
- Single Family
- Sq.Ft.:
- 1,685
- Status:
- NEW LISTING
- Beds:
- 3
- Lot size:
- 0.13 Acres
- Year built:
- 2017
- Baths:
- 2.00
- MLS#:
- 20733867
- Subdivision:
- Travis Ranch Ph 3d1
ADDITIONAL INFORMATION
So clean and well maintained - spacious 3 bedroom, 2 bathroom home in Travis Ranch in Forney. Wood floors, dark wood cabinets, fresh, clean walls, white baseboards and doors, light granite counters, and light tile backsplash make this interior beautiful and a pleasure to occupy. The home features an open floor plan, with a covered patio and a large backyard. Large kitchen with a pantry and a breakfast bar that opens to the spacious family room. Primary bedroom suite with primary bath that features lots of counter space, a walk-in shower, and a large primary closet. This is a great home!
$299,000
107 Zion Lane Forney, TX 75126
- Type:
- Single Family
- Sq.Ft.:
- 1,600
- Status:
- NEW LISTING
- Beds:
- 3
- Lot size:
- 0.19 Acres
- Year built:
- 2015
- Baths:
- 2.00
- MLS#:
- 20731126
- Subdivision:
- Park Trails Ph 1
ADDITIONAL INFORMATION
Welcome to this stunning 3-bedroom, 2-bath home, built in 2015 and meticulously maintained to feel almost like new! Featuring a desirable split floor plan, this home is carpet-free, offering beautiful wood, laminate, and tile flooring throughout. The spacious kitchen boasts sleek granite countertops, perfect for both cooking and entertaining. Relax by the cozy, wood-burning chimney in the living room or enjoy outdoor living on the covered patio. The large storage shed in the backyard conveys with the property. The master suite includes dual sinks and a stand-up shower, providing a spa-like experience. Move-in ready and brimming with charm, this home is a must-see! Walking distance to pool, pond and elementary school. Great access to freeways and shopping. Hurry! It won't last!
$329,900
3404 Agate Trail Forney, TX 75126
Open House:
Saturday, 9/21 12:00-2:00PM
- Type:
- Single Family
- Sq.Ft.:
- 2,431
- Status:
- NEW LISTING
- Beds:
- 4
- Lot size:
- 0.12 Acres
- Year built:
- 2018
- Baths:
- 3.00
- MLS#:
- 20726605
- Subdivision:
- Heartland Ph 8
ADDITIONAL INFORMATION
Discover the perfect blend of luxury & comfort in this beautiful 4-bedroom, 2.5-bath home located just steps from the award-winning elementary school in master planned Heartland community. From its grand entrance to its open concept floor plan, this home is designed for modern living. Step inside to find a spacious floor plan offering entertainments space and flexible open game room perfect for play, work or study. The kitchen is a chefâs dream with a large island, making it ideal for entertaining or casual family meals. The master suite is conveniently located on the first floor, ensuring privacy and ease of access, along with the utility room attached to master suite closet for added functionality. The cozy covered porch overlooks the backyard that is ready to become your personal oasis. An oversized driveway and 2-car garage provide ample parking, making this home perfect for multiple vehicle owners. Don't miss out on this incredible property!
$335,000
4243 Bullock Lane Forney, TX 75126
Open House:
Saturday, 9/21 12:00-2:00PM
- Type:
- Single Family
- Sq.Ft.:
- 1,945
- Status:
- NEW LISTING
- Beds:
- 3
- Lot size:
- 0.16 Acres
- Year built:
- 2022
- Baths:
- 2.00
- MLS#:
- 20729395
- Subdivision:
- Clements Ranch Ph 4
ADDITIONAL INFORMATION
Beautiful, move-in ready one-story home in Forney's Clements Ranch subdivision featuring an open concept floorplan with abundant natural light! This meticulously maintained home offers charming details like a wood-accented fireplace and a stunning wood ceiling in the foyer, adding warmth and character. At the heart of the home is a spacious kitchen, complete with stainless steel appliances, a gas range, pantry, and a breakfast bar island, seamlessly connecting to two dining areas and the living room. The serene primary suite boasts a stylish accent wall and a spa-like ensuite bathroom. Enjoy backyard views from the covered patio, perfect for relaxing or entertaining. Donât miss the opportunity to experience casual, comfortable living in this gorgeous home!
- Type:
- Single Family
- Sq.Ft.:
- 2,594
- Status:
- NEW LISTING
- Beds:
- 4
- Lot size:
- 0.21 Acres
- Year built:
- 2024
- Baths:
- 3.00
- MLS#:
- 20733202
- Subdivision:
- Overland Grove
ADDITIONAL INFORMATION
Offering abundant living space, the Katie plan boasts a convenient main-floor owner's suite with an attached bath and a sprawling walk-in closet. The main floor also includes a secluded study off the foyer, plus an expansive great room and dining areaâwith access to the patioâthat flows into a beautiful kitchen with a center island and corner walk-in pantry. Heading upstairs, you'll enjoy additional hangout space in a loft, boasting extra storage with a walk-in closet. Three secondary bedrooms complete the home, two of which feature walk-in closets. Options include upgraded carpet and tiling selections, smart home technology, and MORE! Enjoy fantastic community amenities and lifestyle features at a 2.2 tax rate! No MUD or PID, and just walking distance to the brand new OB Johnson Elementary located within the community! Est. December completion!
- Type:
- Single Family
- Sq.Ft.:
- 1,752
- Status:
- NEW LISTING
- Beds:
- 3
- Lot size:
- 0.13 Acres
- Year built:
- 2015
- Baths:
- 2.00
- MLS#:
- 20728190
- Subdivision:
- Heartland Prcl Five
ADDITIONAL INFORMATION
Step into this beautiful 3 Bedroom,2 Bathroom home features thoughtful updates and custom fixtures throughout. Located in a peaceful cul-de-sac, this residence offers modern comfort and style. It has spacious living areas, a modern kitchen, you'll find both functionality and luxury and a serene backyard. Plus, take advantage of neighborhood amenities, including park, pool and more for a vibrant community experience
$529,990
1110 Sandgate Drive Forney, TX 75126
- Type:
- Single Family
- Sq.Ft.:
- 3,012
- Status:
- NEW LISTING
- Beds:
- 4
- Lot size:
- 0.18 Acres
- Year built:
- 2021
- Baths:
- 3.00
- MLS#:
- 20727478
- Subdivision:
- Devonshire Village 13a
ADDITIONAL INFORMATION
Welcome to this single story Perry built home boasting an open floor plan, 4 bedrooms and 3 bathrooms. Built in 2021, the home has modern features such as high ceilings, large windows for an abundance of natural light, and contemporary accents. The layout includes an extended entryway that leads you to a large open space family room with a cozy wood mantel fireplace, making it perfect for family gatherings. The chef's kitchen features quartz countertops, and a breakfast nook. Relax outside on your covered patio, with ceiling fans that are sure to help with air circulation and heat, you'll be sure to enjoy this space with family and friends. Come see this house and make it your forever HOME!
$502,190
710 Acacia Avenue Forney, TX 75126
- Type:
- Single Family
- Sq.Ft.:
- 3,204
- Status:
- NEW LISTING
- Beds:
- 4
- Lot size:
- 0.26 Acres
- Year built:
- 2024
- Baths:
- 4.00
- MLS#:
- 20704424
- Subdivision:
- Overland Grove
ADDITIONAL INFORMATION
Luxurious and functional, the Brodie plan boasts ample space to suit your lifestyle. An open-concept layout on the main floor features a study off the foyer, and then beyond a well-appointed kitchenâcomplete with a center island and walk-in pantryâthat overlooks an expansive dining and great room area with patio access. The secluded owner's suite sits at the back of the home, providing a spacious retreat with an attached bath and walk-in closet. The second floor features three secondary bedroomsâall with walk-in closets and one with an en-suite bathroomâa large loft area, and a full hall bath. Options include upgraded flooring selections, smart home technology, and MORE! Enjoy fantastic community amenities and lifestyle features at a 2.2 tax rate! No MUD or PID, and just walking distance to the brand new OB Johnson Elementary located within the community! Est. December completion!
$494,990
649 Landry Lane Forney, TX 75126
- Type:
- Single Family
- Sq.Ft.:
- 3,204
- Status:
- NEW LISTING
- Beds:
- 4
- Lot size:
- 0.23 Acres
- Year built:
- 2024
- Baths:
- 4.00
- MLS#:
- 20704404
- Subdivision:
- Overland Grove
ADDITIONAL INFORMATION
Luxurious and functional, the Brodie plan boasts ample space to suit your lifestyle. An open-concept layout on the main floor features a study off the foyer, and then beyond a well-appointed kitchenâcomplete with a center island and walk-in pantryâthat overlooks an expansive dining and great room area with patio access. The secluded owner's suite sits at the back of the home, providing a spacious retreat with an attached bath and walk-in closet. The second floor features three secondary bedroomsâall with walk-in closets and one with an en-suite bathroomâa large loft area, and a full hall bath. Options include upgraded flooring selections, smart home technology, and MORE! Enjoy fantastic community amenities and lifestyle features at a 2.2 tax rate! No MUD or PID, and just walking distance to the brand new OB Johnson Elementary located within the community! Est. December completion!
$486,190
737 Vineyard Way Forney, TX 75126
- Type:
- Single Family
- Sq.Ft.:
- 3,204
- Status:
- NEW LISTING
- Beds:
- 4
- Lot size:
- 0.17 Acres
- Year built:
- 2024
- Baths:
- 4.00
- MLS#:
- 20703567
- Subdivision:
- Overland Grove
ADDITIONAL INFORMATION
Luxurious and functional, the Brodie plan boasts ample space to suit your lifestyle. An open-concept layout on the main floor features a study off the foyer, and then beyond a well-appointed kitchenâcomplete with a center island and walk-in pantryâthat overlooks an expansive dining and great room area with patio access. The secluded owner's suite sits at the back of the home, providing a spacious retreat with an attached bath and walk-in closet. The second floor features three secondary bedroomsâall with walk-in closets and one with an en-suite bathroomâa large loft area, and a full hall bath. Options include upgraded carpeting and tile selections, smart home technology, and MORE! Enjoy fantastic community amenities and lifestyle features at a 2.2 tax rate! No MUD or PID, and just walking distance to the brand new OB Johnson Elementary located within the community! Est. December completion!
$480,990
789 Vineyard Way Forney, TX 75126
- Type:
- Single Family
- Sq.Ft.:
- 3,204
- Status:
- NEW LISTING
- Beds:
- 4
- Lot size:
- 0.27 Acres
- Year built:
- 2024
- Baths:
- 4.00
- MLS#:
- 20617204
- Subdivision:
- Overland Grove
ADDITIONAL INFORMATION
Luxurious and functional, the Brodie plan boasts ample space to suit your lifestyle. An open-concept layout on the main floor features a study off the foyer, and then beyond a well-appointed kitchenâcomplete with a center island and walk-in pantryâthat overlooks an expansive dining and great room area with patio access. The secluded owner's suite sits at the back of the home, providing a spacious retreat with an attached bath and walk-in closet. The second floor features three secondary bedroomsâall with walk-in closets and one with an ensuite bathroomâa large loft area, and a full hall bath. Options include upgraded carpeting and tile selections, smart home technology, and MORE! Enjoy fantastic community amenities and lifestyle features at a 2.2 tax rate! No MUD or PID, and just walking distance to the brand new OB Johnson Elementary located within the community! Est. October completion!
- Type:
- Single Family
- Sq.Ft.:
- 1,330
- Status:
- NEW LISTING
- Beds:
- 3
- Lot size:
- 0.13 Acres
- Year built:
- 2021
- Baths:
- 2.00
- MLS#:
- 20732687
- Subdivision:
- Travis Ranch South Mesquite
ADDITIONAL INFORMATION
Cozy three bedroom home built in 2021 with good size backyard. Enjoy the quiet country small town feel of the Fieldcrest community of Travis Ranch! Upon entering this lovely residence, you are greeted by an open-concept floor plan that seamlessly combines the living, dining, and kitchen areas. This home offers 3 bedrooms and 2 full bathrooms. Open floor plan with high ceilings perfect for entertaining. Eat-in kitchen with granite countertops and lots of natural light. Travis Ranch has a large community pool, soccer fields, play ground, and more! You do not want to miss this one! The community is near Lake Ray Hubbard in Forney ISD, approximately 8.6 miles from I635, with easy access to Dallas and the surrounding areas. Property sold AS-IS, WHERE-IS.
$270,000
319 Bayberry Trail Forney, TX 75126
Open House:
Saturday, 9/21 12:00-3:00PM
- Type:
- Single Family
- Sq.Ft.:
- 1,504
- Status:
- NEW LISTING
- Beds:
- 3
- Lot size:
- 0.19 Acres
- Year built:
- 2002
- Baths:
- 2.00
- MLS#:
- 20731375
- Subdivision:
- Trails Of Chestnut Meadow Ph 1
ADDITIONAL INFORMATION
Welcome to your dream home! This beautifully updated 3-bedroom residence combines comfort and style, making it the perfect retreat for families and entertaining alike. Step inside to discover a bright & inviting living space featuring an open floor plan, ideal for gatherings. The modern kitchen boasts sleek countertops, stainless steel appliances, & ample storage, making it a chef's delight. Each of the three bedrooms offers generous natural light and a cozy atmosphere, perfect for restful nights. The updated bathrooms showcase contemporary fixtures and finishes, adding a touch of luxury to your daily routine. Outside, the spacious backyard is a true oasis, complete with lush greenery & a patio areaâperfect for summer barbecues, gardening, or simply unwinding. Located in a friendly neighborhood with convenient access to schools, parks, & shopping, this home is a rare find.
Open House:
Saturday, 9/21 1:00-3:00PM
- Type:
- Single Family
- Sq.Ft.:
- 2,278
- Status:
- NEW LISTING
- Beds:
- 4
- Lot size:
- 0.14 Acres
- Year built:
- 2020
- Baths:
- 3.00
- MLS#:
- 20725889
- Subdivision:
- Trinity Xing Ph 3
ADDITIONAL INFORMATION
Welcome Home! This meticulously maintained home boasts a fantastic view from the backyard, making it the perfect place for relaxation and entertaining. Inviting open concept living with lots of natural light in both the kitchen and family area; modern kitchen has plenty of space for the chef in your life including a walk in pantry An adjacent flex room offers versatility for an office, playroom or formal dining area; split bedroom plan offers privacy for everyone; the primary suite has a large walk-in shower and spacious walk-in closet; one of the secondary bedrooms comes with its own private bathroom; ideal for guests! Energy features including spray foam insulation throughout (attic and walls), tankless water heater and ceiling fans make for lower utility bills. Refrigerator, outdoor cameras, TV mounts and curtain rods convey. This home is better than new with its great views but also comes with a service plan (July 2025) for the HVAC and plumbing systems. Don't miss out!
$344,900
325 Bayberry Trail Forney, TX 75126
- Type:
- Single Family
- Sq.Ft.:
- 2,806
- Status:
- NEW LISTING
- Beds:
- 4
- Lot size:
- 0.19 Acres
- Year built:
- 2002
- Baths:
- 3.00
- MLS#:
- 20732641
- Subdivision:
- Trails Of Chestnut Meadow Ph 1
ADDITIONAL INFORMATION
You won't find this kind of space or big backyard with mature trees in a new build! Come see this immaculate ONE OWNER home! Meticulously maintained! OPEN, SPACIOUS FLOOR PLAN. 2 dining areas PLUS a home office. BEAUTIFULLY UPDATED eat-in kitchen with painted cabinets, marble counters, and SS appliances. OPEN FLOORPLAN for great entertaining space. LED lights throughout. Stay warm in winter with the gas fireplace in the living room. The downstairs is fully tiled for easy cleaning! Lots of windows bring in TONS OF LIGHT! LARGE grassy, irrigated BACKYARD. LOTS OF ROOM TO PLAY! Enjoy FOOTBALL SEASON on the covered, shaded patio with BUILT-IN GAS GRILL. Upstairs, 4 bedrooms surround the HUGE GAMEROOM all with ceiling fans and walk-in closets. Primary suite has soaking tub, separate shower and large walk-in closet. Spacious utility room. 2 car garage with epoxy floor. Community pool, jogging trails and park nearby!
- Type:
- Single Family
- Sq.Ft.:
- 2,594
- Status:
- NEW LISTING
- Beds:
- 4
- Lot size:
- 0.14 Acres
- Year built:
- 2024
- Baths:
- 3.00
- MLS#:
- 20703627
- Subdivision:
- Overland Grove
ADDITIONAL INFORMATION
Offering abundant living space, the Katie plan boasts a convenient main-floor owner's suite with an attached bath and a sprawling walk-in closet. The main floor also includes a secluded study off the foyer, plus an expansive great room and dining areaâwith access to the patioâthat flows into a beautiful kitchen with a center island and corner walk-in pantry. Heading upstairs, you'll enjoy additional hangout space in a loft, boasting extra storage with a walk-in closet. Three secondary bedrooms complete the home, two of which feature walk-in closets. Options include upgraded flooring selections, smart home technology, and MORE! Enjoy fantastic community amenities and lifestyle features at a 2.2 tax rate! No MUD or PID, and just walking distance to the brand new OB Johnson Elementary located within the community! Est. January completion!
$339,000
212 Aspenwood Trail Forney, TX 75126
- Type:
- Single Family
- Sq.Ft.:
- 1,707
- Status:
- NEW LISTING
- Beds:
- 4
- Lot size:
- 0.19 Acres
- Year built:
- 2003
- Baths:
- 2.00
- MLS#:
- 20726674
- Subdivision:
- Trails Of Chestnut Meadow Ph 1
ADDITIONAL INFORMATION
Updated home in much desired neighborhood! Walk to schools, ball parks and churches. Closed off with barn doors is a flex or bonus room could be a 4th bedroom or second dining room or office. All will love the practical layout of this home allowing everyone privacy. To the right of the entrance of the home is the tremendously spacious secondary bedrooms that are split with the secondary bathroom in between. At the far end of the living area is where you will enter a beautiful & private primary suit with a spacious walk-in closet with built in desk and primary bathroom that includes a garden tub, stand alone shower, large vanity with an abundance of storage. The big beautiful windows overlooking the nice sized back yard from living area makes for amazing natural lighting perfect for watching the kids play. The backyard has a cozy patio ready for cookouts and entertaining! This well maintained home will be at the top of your list!

The data relating to real estate for sale on this web site comes in part from the Broker Reciprocity Program of the NTREIS Multiple Listing Service. Real estate listings held by brokerage firms other than this broker are marked with the Broker Reciprocity logo and detailed information about them includes the name of the listing brokers. ©2024 North Texas Real Estate Information Systems
Forney Real Estate
The median home value in Forney, TX is $212,800. This is higher than the county median home value of $202,100. The national median home value is $219,700. The average price of homes sold in Forney, TX is $212,800. Approximately 82.83% of Forney homes are owned, compared to 15.12% rented, while 2.05% are vacant. Forney real estate listings include condos, townhomes, and single family homes for sale. Commercial properties are also available. If you see a property you’re interested in, contact a Forney real estate agent to arrange a tour today!
Forney, Texas has a population of 17,793. Forney is more family-centric than the surrounding county with 46.46% of the households containing married families with children. The county average for households married with children is 38.71%.
The median household income in Forney, Texas is $80,160. The median household income for the surrounding county is $63,926 compared to the national median of $57,652. The median age of people living in Forney is 30.3 years.
Forney Weather
The average high temperature in July is 94.6 degrees, with an average low temperature in January of 34.8 degrees. The average rainfall is approximately 40.6 inches per year, with 0.6 inches of snow per year.
