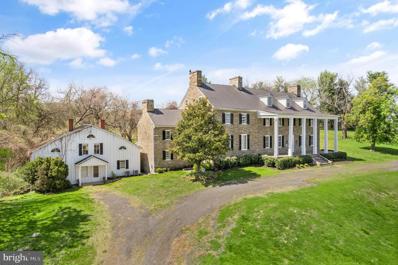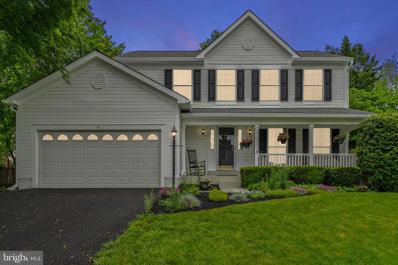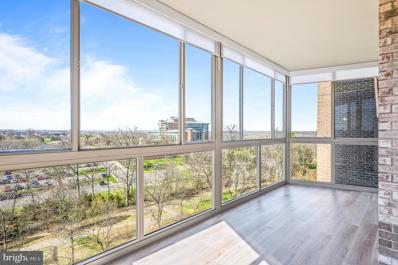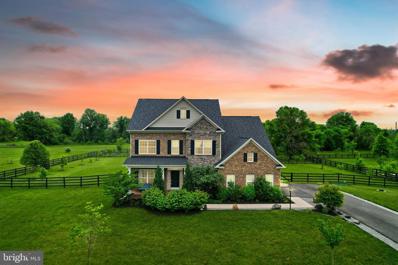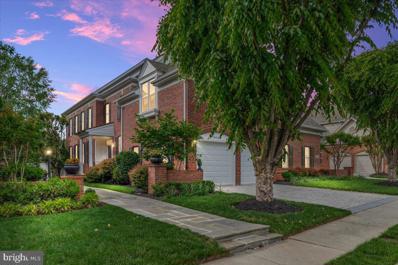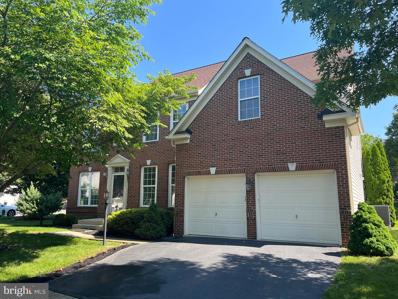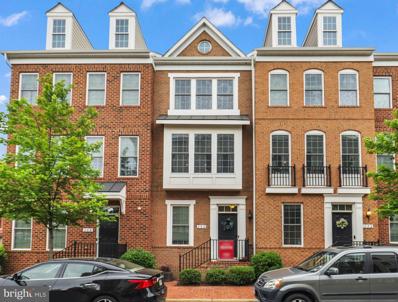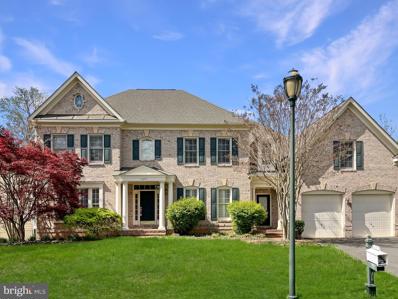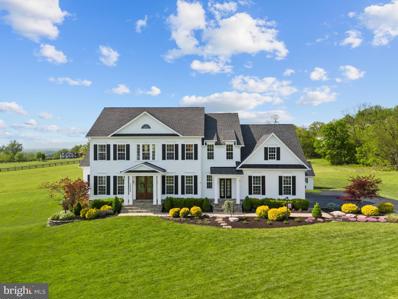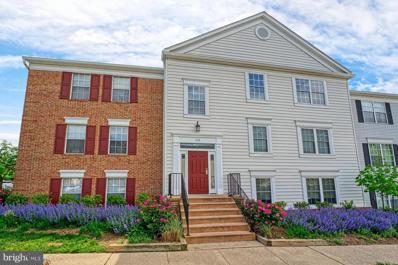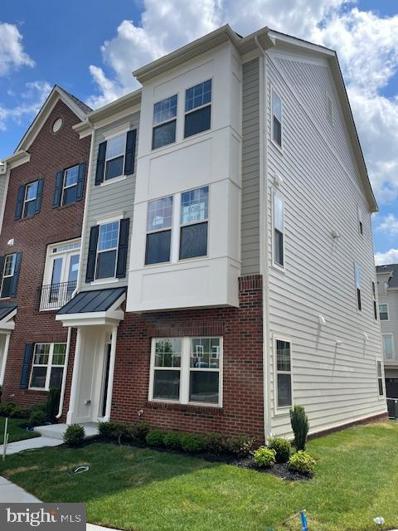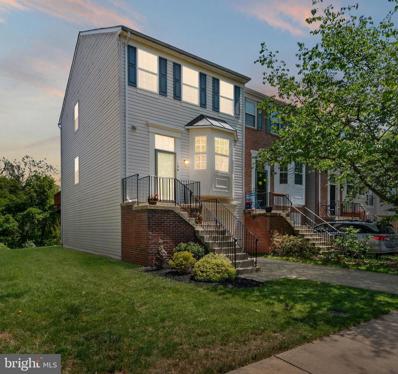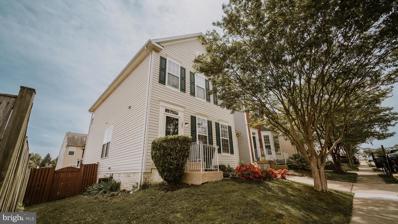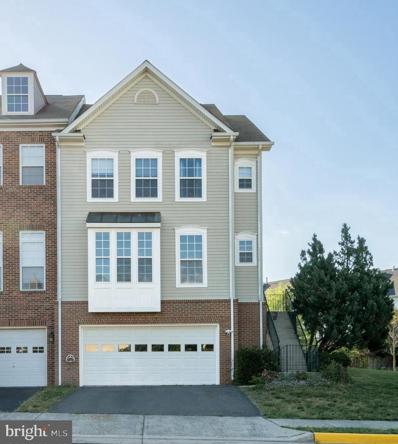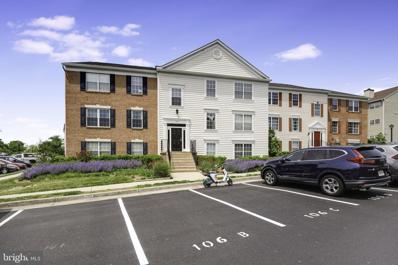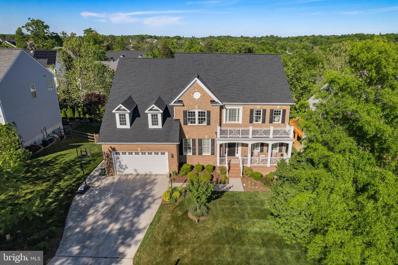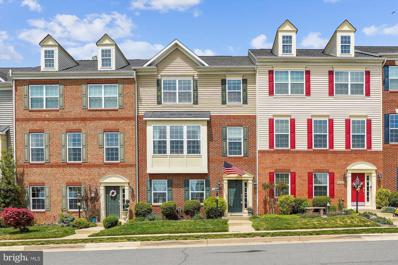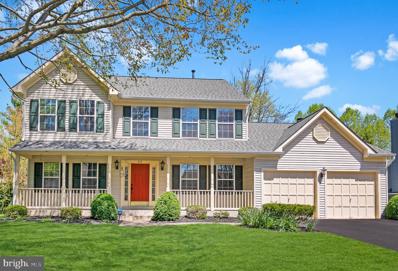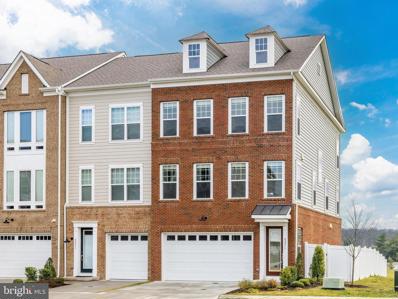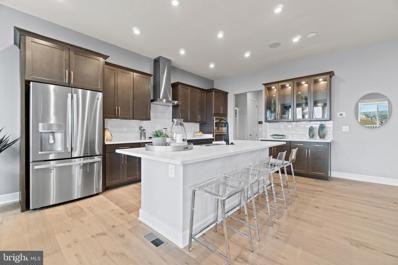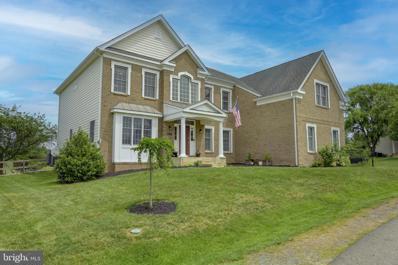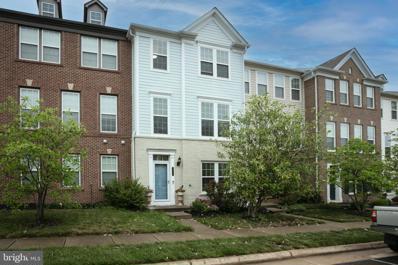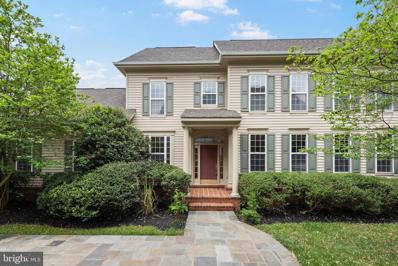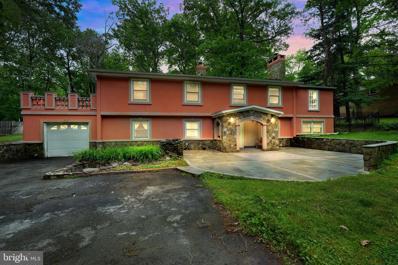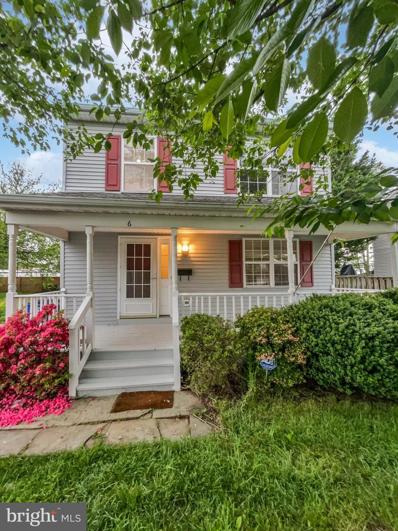Leesburg VA Homes for Sale
$2,695,000
42274 Chestnut Hill Lane Leesburg, VA 20176
- Type:
- Single Family
- Sq.Ft.:
- 6,800
- Status:
- NEW LISTING
- Beds:
- 5
- Lot size:
- 20.02 Acres
- Year built:
- 1766
- Baths:
- 6.00
- MLS#:
- VALO2070388
- Subdivision:
- Athey
ADDITIONAL INFORMATION
ONE OF A KIND LEESBURG HISTORIC MANSION & FARM Chestnut Hill Mansion is a magnificent 18th-century Federal-style mansion & farm in Loudoun County, Virginia strategically located on a picturesque knoll on 20.02 acres, the Chestnut Hill Stone House commands breathtaking mountain views, blending historic charm with modern amenities to create an extraordinary living experience. The home embodies a rich historical narrative, once being the residence of Thomson Francis Mason, an esteemed lawyer and former mayor of Alexandria. It is one of Leesburg, Virginia's most significant historical homes. Thomas Francis Mason, born at Gunston Hall, was the grandson of George Mason, IV, founding father of the United States. The Mason family occupied the house for a span of a century. The initials TFM, presumed 'Thomas Francis Mason', are remarkably inscribed on the etched glass in the original part of the house. Constructed around 1766, the house, with its stucco-covered two-story fieldstone dwelling, has been expanded over time by subsequent owners. Oral history purports that the house was not burned following Union order to do so because of the respect of the officer in charge of carrying out the orders for the Mason name. It is believed that an original copy of the Virginia Declaration of Rights was housed at Chestnut Hill during the Mason family's ownership which was later sold to the National Archives in 1930. This property offers a rare opportunity to own a piece of American history. Chestnut Hill is steeped in Revolutionary War-era history, likely built by an English Baptist during the Great Awakening. From Colonel Josias Clapham's ownership during the Revolutionary War to subsequent proprietors like the Mason family and Lucy and Coleman Gore (Coleman was the Uncle of Vice President Al Gore), each era has left an indelible mark on the estate's story, shaping its character and grandeur. With its sprawling grounds, there are several outbuildings like the carriage house, dairy structure, a stable, and a family cemetery dating back to the 19th century, Chestnut Hill offers a glimpse into Virginia's rich past while providing a unique opportunity to create new memories within its historic walls. The estate boasts more than 5000 square feet of beautiful and architecturally significant living space, with original windows, exquisite trim work, dramatic tall ceilings, original wood flooring, fixtures and charming built-in cabinetry. Eleven fireplaces add warmth and character throughout the residence, which encompasses five bedrooms and five and a half baths over 5 different levels. Entertain friends and family amidst the awe-inspiring grand stone exterior, boasting a classic stone front porch adorned with five tall columns, and a spacious full-size rear porch, inviting you to savor the beauty of the surrounding landscape. ideally located within minutes of Loudoun County's beautiful wineries, breweries, farm stand and the history rich downtown Leesburg historic district as well as major commuter roads. Zoned as AR1 and subject to covenants, this property offers both timeless elegance and modern convenience . Property is sold in as-is condition, Seller prefers Community Title. Property is in in agricultural land use with Loudoun County. The seller will not be responsible for roll back taxes if the purchaser takes any of the property out of land use.
$800,000
106 Allman Way SW Leesburg, VA 20175
- Type:
- Single Family
- Sq.Ft.:
- 2,600
- Status:
- NEW LISTING
- Beds:
- 4
- Lot size:
- 0.18 Acres
- Year built:
- 1995
- Baths:
- 4.00
- MLS#:
- VALO2070866
- Subdivision:
- Greenway Farm
ADDITIONAL INFORMATION
Welcome to 106 Allman Way in Greenway Farms! This charming home welcomes you with curb appeal. Sit on the front porch and enjoy the garden views or say hello to neighbors passing by. Step inside to warm hardwood flooring throughout the main floor. The traditional floor plan includes a living room and dining room which flow nicely to join the open kitchen, family room and breakfast room together at the back of the house. Enjoy summer evenings on the deck or in the yard which is fully fenced in the back. Upstairs, youâll find a well-appointed primary suite with a walk-in closet and private bath with two sinks, a soaking tub and separate shower. Three more roomy bedrooms and a full bath complete the upper level. The basement is finished with a recreation room, office and powder room. Many recent updates include water heater, kitchen updates and appliances, lighting fixtures and all interior door hinges and hardware. The roof was replaced in 2015. Greenway Farms residents enjoy amenities such as private pool, tennis courts, basketball courts, sand volleyball courts, picnic tables, walking trail and the Greenway Town Park. Conveniently located near historic Downtown Leesburg, you'll enjoy easy access to charming shops, gourmet dining, and cultural attractions, ensuring that every day is filled with excitement and possibility. Love Where You Live! Seller prefers to close end of June.
- Type:
- Single Family
- Sq.Ft.:
- 1,105
- Status:
- NEW LISTING
- Beds:
- 2
- Year built:
- 2005
- Baths:
- 2.00
- MLS#:
- VALO2070876
- Subdivision:
- Lansdowne Woods
ADDITIONAL INFORMATION
Welcome to luxury living in Lansdowne Woods! This stunning 2 bedroom, 2 bath condo offers the epitome of comfort and convenience for residents aged 55 and over. As you step inside, you're greeted by beautiful engineered wood flooring that flows seamlessly throughout the home, complemented by updated light fixtures that illuminate the space with a warm ambiance. The open floor plan creates an inviting atmosphere, perfect for entertaining guests or simply enjoying day-to-day living. The open kitchen has stainless steel appliances and lots of storage. You are just steps from the spacious dining area which has ample room for your furnishings. One of the highlights of this condo is the glass-enclosed balcony, offering breathtaking panoramic views of the picturesque Blue Ridge Mountains. Whether you're sipping your morning coffee or unwinding with a glass of wine in the evening, this space provides a tranquil retreat to soak in the natural beauty of the surrounding landscape. The primary bedroom boasts an ensuite bathroom complete with a convenient step-in shower, providing a private oasis for relaxation and rejuvenation. Residents of Lansdowne Woods enjoy access to a plethora of amenities within the community clubhouse. From art and woodworking studios to ceramics workshops and a well-stocked library, there's something to cater to every interest. Stay active and social with billiards, a theater for movie nights, and a restaurant for dining with friends. Don't forget to check out the pool, fitness center, tennis and pickleball courts. For those who prefer a leisurely stroll or tending to a garden, the gated community also features walking trails and garden plots, allowing residents to connect with nature right at their doorstep.
$1,170,000
14416 Falconaire Place Leesburg, VA 20176
- Type:
- Single Family
- Sq.Ft.:
- 4,602
- Status:
- NEW LISTING
- Beds:
- 4
- Lot size:
- 3.46 Acres
- Year built:
- 2018
- Baths:
- 5.00
- MLS#:
- VALO2069412
- Subdivision:
- Falconaire
ADDITIONAL INFORMATION
Welcome to 14416 Falconaire Pl, a meticulously crafted home nestled in the serene community of Leesburg, Virginia. This exquisite residence boasts the esteemed Razzano floorplan, built in late 2018 by Mid Atlantic Builders, offering a harmonious blend of elegance and functionality. Upon entry, you are greeted by the large elegant foyer adorned with a tray ceiling, setting the tone for the luxurious ambiance that permeates throughout the home. Step into the central stair hall, where sophistication meets comfort, inviting you to explore further. Designed for modern living, this home embraces an open concept layout, seamlessly integrating the spacious gourmet kitchen, featuring an oversized island, with the inviting family room, creating an ideal space for both entertaining and relaxation. Natural light floods the interior, accentuating the bright breakfast room extension, perfect for enjoying morning coffee or casual dining. Retreat to the grand owner's suite, a sanctuary of tranquility, complete with walk-in closets and a lavish owner's bath boasting a soaking tub and separate shower, offering a haven for relaxation and rejuvenation. Beyond the confines of the home, discover an outdoor oasis on this sprawling property. Since construction, an acre of land has been meticulously fenced, ensuring privacy and security. Additional enhancements include a 12x16 shed, providing ample storage space, as well as a Trex deck and patio area below, offering an idyllic setting for outdoor gatherings or simply basking in the beauty of the surroundings. Experience luxurious living at 14416 Falconaire Pl, where every detail has been thoughtfully curated to elevate your lifestyle. Don't miss the opportunity to make this exceptional residence your own. Schedule a viewing today.
- Type:
- Townhouse
- Sq.Ft.:
- 3,832
- Status:
- NEW LISTING
- Beds:
- 3
- Lot size:
- 0.11 Acres
- Year built:
- 2000
- Baths:
- 4.00
- MLS#:
- VALO2070322
- Subdivision:
- River Creek
ADDITIONAL INFORMATION
OPEN HOUSE CANCELED. MULTIPLE OFFERS. SELLER JUST RATIFIED AN OFFER. Welcome to your premier golf course retreat! This stunning courtyard home built by Mitchell & Best boasts panoramic views of the 12th fairway and a tranquil pond. As you enter River Creek, an upscale gated community in Leesburg, you will instantly relax. The sight of waterfalls, lush golf course views, ponds, and beautiful homes will draw you in. As you approach 18424 Lanier Island Square, you will love the charm of the brick exterior and the stamped concrete driveway. This spacious 3,800+ sq ft home offers 3 bedrooms, 3.5 bathrooms, and a 2-car garage. A host of upgrades completed in the last five years includes a new roof, HVAC system, water heater, upper level windows, garage opener and microwave. Hardwood flooring flows throughout the main level, the stairs, and the upper level landing. The main level features an open floor plan with a gracious foyer, private office, dining room, living room, kitchen, family room, powder room and laundry room. The kitchen's granite countertops, a center island with bar seating, a pantry, plus a breakfast area, all open to the family room, is a perfect entertaining space. Step out onto the lower covered screened porch to take in the picturesque golf course view while you sip your morning coffee. Ascend the wide stairs adorned with wrought-iron balusters to the upper level, where you will find an owner's bedroom suite fit for royalty, with double tray ceilings and a sitting room with access to the upper level covered porch. This wonderfully private perch is yet another spot to soak in the breathtaking fairway views, as well as your own fenced rear yard. The owner's en suite bathroom offers dual vanities, a makeup area, soaking tub, shower, commode area, plus two walk in closets. A hall bathroom serves a second bedroom, and just down the hall is a surprisingly large, vaulted third bedroom with an en suite bathroom. The lower level boasts an inviting gas fireplace and multiple spaces for relaxing and entertaining. You will always have something to do here in River Creek, a 600+ acre community, comprising 1,132 homes. An unforgettable view of The Potomac River, a pond, and fairway can be captured from the clubhouse, where casual dining to gourmet dinners and wine tastings are enjoyed. Although River Creek's Ault-Clark championship 18-hole golf course is a major draw, you never have to golf a day in your life to enjoy the community's long list of resort-style amenities! These include a fitness center, tennis and pickleball courts, swimming pools, playgrounds, and over 7 miles of meandering trails through the community where residents can enjoy additional vistas of the Potomac, wildlife, and greeting neighbors. Confluence Park overlooks the intersection of Goose Creek and the Potomac River, and contains a playground, picnic tables, grills, tennis courts, a basketball court, sand volleyball court, storage for canoes and kayaks, and a floating dock for boat launching, fishing or relaxing. Residents of the community maintain active lifestyles, with a host of optional clubs and activities any day of the week, plus seasonal events for all to enjoy. 18424 Lanier Island Square presents an incredible opportunity to enjoy all the amenities this gated community has to offer. Don't miss out on this exceptional lifestyle where every day feels like living at a resort!
- Type:
- Single Family
- Sq.Ft.:
- 3,809
- Status:
- NEW LISTING
- Beds:
- 4
- Lot size:
- 0.23 Acres
- Year built:
- 2002
- Baths:
- 4.00
- MLS#:
- VALO2070386
- Subdivision:
- Potomac Station
ADDITIONAL INFORMATION
As you enter this home you will experience a truly spacious living area streaming with natural light. The two story family room is the center of the home allowing the natural light to fill the entire main level. just off this great room is the kitchen and breakfast area with 42" cabinets, granite counters and updated stainless steel appliances. Including a gas range with double ovens and large double door fridge with lower freezer. The upper level has 4 generous bedrooms including a primary bedroom with sitting room and updated bath with two vanities, soaking tub and separate shower. Updated hall bath rounds out the upper level. The lower level has a large rec room with wet bar, separate den, bonus room, full bath, storage area and a double door walk up . UPGRADES INCLUDE: new roof 2018, Both HVAC systems 2019, water heater 2017, Phyn smart water control 2021, Garage wired for EV Voltage 2023, smart lighting switches family room, study, primary bedroom, and two other bedrooms, smart front door. All this with the convenience of Potomac Station located a stones throw from the elementary and middle schools. And of course fabulous Leesburg shopping. HOA amenities include: clubhouse, pool, tennis, pickle ball, basketball, tot lots and more.
- Type:
- Single Family
- Sq.Ft.:
- 1,748
- Status:
- NEW LISTING
- Beds:
- 3
- Lot size:
- 0.02 Acres
- Year built:
- 2017
- Baths:
- 4.00
- MLS#:
- VALO2070040
- Subdivision:
- Crescent Place
ADDITIONAL INFORMATION
Welcome to this lovely brick-front townhome with 4 finished levels, 3 bedrooms, 3.5 bathrooms and 2-Car garage in beautiful Crescent Place. With brand new luxury vinyl plank flooring and brand new carpeting, this beauty features an open floor concept, an upgraded and bright kitchen with granite countertops, back-splash, stainless-steel appliances, ample counter space and a large island that opens to the lovely dining room and living room spaces on either side. The upper levels have 3 bedrooms with their own ensuite bathrooms and walk-in-closets. Short walk to the W&OD trail and Leesburgâs historic district. Easy access to Route 7, the Toll Road and major commuter routes.
$1,000,000
18297 Mid Ocean Place Leesburg, VA 20176
- Type:
- Single Family
- Sq.Ft.:
- 5,487
- Status:
- NEW LISTING
- Beds:
- 5
- Lot size:
- 0.27 Acres
- Year built:
- 2001
- Baths:
- 5.00
- MLS#:
- VALO2070564
- Subdivision:
- River Creek
ADDITIONAL INFORMATION
Elegant brick front home with luxurious decor and upgrades throughout the home! Hardwood floors, decorative columns and moldings, two-story family room with gas fireplace and bountiful natural sunlight from wall of windows, second rear staircase. The oversized gourmet kitchen boasts granite counters and upgraded stainless steel appliances! The stately home office gives you hardwood floors, expansive built-in bookshelves and cabinets, plus windows overlooking the back yard. Spacious Owner's Suite dazzles with walk-in closet and deluxe bath! Caterer's entrance allows access to laundry room and second refrigerator! Full finished basement offers a large recreation room, wet bar, second fireplace, 5th real BR, 4th full bathroom, and plenty of storage! Screened porch, deck, and brick patio allow for plenty of outdoor living experiences. River Creek is a premier gated golf course community along the Potomac River on the DC-side of Leesburg. Convenient to upscale Wegmans and Cobb Cinema at Village at Leesburg, Best Buy at Potomac Station, and the Leesburg Corner Premium Outlets. Stroll through historic Leesburg for quaint restaurants and retail shops, then venture out to the pastoral countryside to find dozens of wineries within a half-hour drive.
- Type:
- Single Family
- Sq.Ft.:
- 6,986
- Status:
- NEW LISTING
- Beds:
- 6
- Lot size:
- 6.86 Acres
- Year built:
- 2015
- Baths:
- 5.00
- MLS#:
- VALO2070838
- Subdivision:
- Canby
ADDITIONAL INFORMATION
Experience luxury in this stunning Leesburg, VA estate, nestled on 6.86 acres with no HOA, this home blends countryside charm with convenient access to shopping, dining, wineries and more. The grand foyer ushers you into a world of sophistication and elegance. The expansive 6,986 sqft layout features a custom kitchen, a private office, and a main level crafted for distinguished living. Upstairs, oversized bedrooms, highlighted by a primary suite with a splendid ensuite bathroom boasting opulent finishes. The fully finished basement offers ultimate entertainment featuring a rec room, two guest bedrooms, a full bathroom, and a kitchenette ideal for hosting. A home theater and gym ensure every moment at home is a luxurious experience. Outside, enjoy breathtaking mountain views, expansive grounds with endless possibilities for equestrian activities. This extraordinary home is a rare opportunity to own a piece of luxury where the tranquility of countryside living meets modern convenience.
- Type:
- Single Family
- Sq.Ft.:
- 1,040
- Status:
- NEW LISTING
- Beds:
- 3
- Year built:
- 1986
- Baths:
- 2.00
- MLS#:
- VALO2070524
- Subdivision:
- Fox Chapel At Tudor Knolls
ADDITIONAL INFORMATION
Welcome to the spacious and inviting top floor 3-bedroom, 2-bathroom condo in Fox Chapel complex. As you step inside, you're greeted by a beautifully refreshed interior, featuring freshly painted neutral walls, a cathedral ceiling in the spacious Living Room, a cozy wood burning fireplace, and an enclosed porch offering a peaceful retreat. The light filled kitchen opens to the delightful dining area. The laundry room offers full sized washer and dryer off the primary bathroom. And that's not all â this condo complex also features a sparkling swimming pool, where you can take a refreshing dip on hot summer days or simply lounge poolside with a good book. Additionally, there's recitational park, perfect for picnics or kids playground , morning jogs, or leisurely strolls amidst nature's beauty on the WOD trails. Plus, with downtown Leesburg is less than a mile away, you'll have easy access to an array of dining, shopping, and entertainment options, ensuring the action is close by!
- Type:
- Townhouse
- Sq.Ft.:
- 2,000
- Status:
- NEW LISTING
- Beds:
- 3
- Lot size:
- 0.04 Acres
- Year built:
- 2024
- Baths:
- 4.00
- MLS#:
- VALO2070816
- Subdivision:
- Potomac Station Marketplace
ADDITIONAL INFORMATION
This gorgeous brand new Addison 3 story, 2 car rear load garage will not last long! Ready for immediate delivery. Located in thriving Leesburg, with walkable shops and restaurants across the street. Currently in our final close out phase, and this rare End Unit is ready for you to move in today. Throughout the home you will find high-end finishes, 9ft expansive ceilings, a gourmet kitchen with white quartz countertops, LVP Natural Hardwood floors, and stainless steel Appliances. This open concept plan is centrally designed for large kitchen being the heart of the home. Also a 4th bedroom is on the ground level with a private full bath for guests. All this and faces a beautiful Amenity Area. This is the last Home site available in this row, all have been sold. Please call to secure an appointment to tour today.
- Type:
- Townhouse
- Sq.Ft.:
- 1,941
- Status:
- NEW LISTING
- Beds:
- 3
- Lot size:
- 0.07 Acres
- Year built:
- 1996
- Baths:
- 4.00
- MLS#:
- VALO2069856
- Subdivision:
- Kincaid Forest
ADDITIONAL INFORMATION
When we ask buyers what they want in their next town house most say, an end unit with a garage and a bathroom on each level backing to trees please! Well folks, here ya go! 130 Spencer Terrace offers you a truly move in ready home. Not only does it back to woods but also the W&OD trail. This 1 car garage end unit has two extra windows and a wide side yard. There are 3 fully finished levels with lots of storage. The main level has an updated kitchen with a charming bay window, wood floors throughout and one of two gas fireplaces in the living room which can also be enjoyed from the dining room. Double atrium doors lead you out to the massive deck! Upstairs you will find 2 primary suites. This is just the perfect configuration for so many situations. Both bedrooms are quite large- each being over 150 square feet. One of the ensuite bathrooms offers a jetted tub. The lower level rec room could easily be split or converted into a 3rd bedroom if needed. There are wood floors, a convenient half bath, a 2nd gas fireplace, and doors leading to the covered deck and remarkable backyard. Roof - 2015, HWH- 2023, Refrigerator- 2022, HVAC 2005. Kincaid Forest has low HOA fees and terrific amenities plus a superb location- close to Historic Leesburg, Rt 7, and the Dulles Toll Road/ Greenway.
- Type:
- Townhouse
- Sq.Ft.:
- 2,618
- Status:
- NEW LISTING
- Beds:
- 3
- Lot size:
- 0.08 Acres
- Year built:
- 2003
- Baths:
- 4.00
- MLS#:
- VALO2070514
- Subdivision:
- Stratford Land Bay C
ADDITIONAL INFORMATION
Welcome to this beautifully updated corner townhouse located in the desirable Stratford HOA community in Leesburg. This meticulously maintained home features numerous upgrades throughout, offering a perfect blend of modern comfort and style. Enjoy the spacious living areas, tastefully renovated interiors, and a lovely outdoor space ideal for relaxing and entertaining. Cozy up in your home theater or live it up using your new wet bar. Experience the convenience of townhouse living at its best in this charming property within the sought-after Stratford HOA and it's many amenities to love. Don't delay, act now and submit your offer before it's too late to make this exquisite property your own.
- Type:
- Townhouse
- Sq.Ft.:
- 2,958
- Status:
- NEW LISTING
- Beds:
- 3
- Lot size:
- 0.08 Acres
- Year built:
- 2002
- Baths:
- 4.00
- MLS#:
- VALO2066928
- Subdivision:
- Tavistock Farms
ADDITIONAL INFORMATION
This is your opportunity to own a beautiful end-row townhouse located in Tavistock Farms, ideally situated near Rt 7 and shopping centers. Almost 3000 sq ft of living space, with three spacious bedrooms on the upper floor and a bonus room in the lower floor that you could use as a guest room, office room, or as you desire. The house has been well maintained. Bamboo floors on main level were renovated in 2021 and bamboo floors on lower level in 2023. Upstairs carpet was replaced in 2021. New lights in each of the bathrooms in the upper level as well as new ceiling fans on each of the upstairs bedrooms. Full kitchen and bathroom on main level were both remodeled in 2021. There is a walking trail right behind the townhouse perfect for a nice walk where you can enjoy nature. Don't miss this opportunity to make this beautiful townhouse your home.
- Type:
- Single Family
- Sq.Ft.:
- 942
- Status:
- NEW LISTING
- Beds:
- 2
- Year built:
- 1986
- Baths:
- 2.00
- MLS#:
- VALO2068506
- Subdivision:
- Fox Chapel At Tudor Knolls
ADDITIONAL INFORMATION
Fantastic 3rd floor unit with 2 bedrooms and 2 full baths! Light-filled condo with vaulted ceiling, skylight, and relaxing enclosed balcony/sunroom. Fresh paint throughout. Spacious living room features cozy fireplace. TV over fireplace conveys. Updated kitchen with recessed lighting and granite counters. Refrigerator replaced 2023. Primary bedroom with two closets (one walk-in), and en suite bathroom. Laundry with full-size washer and dryer (2022). Terrific location with tons of visitor parking! Close to shopping, downtown Leesburg, Routes 7 and 15, Village at Leesburg, Leesburg Outlets, and Dulles Greenway.
$1,400,000
18992 Castleguard Court Leesburg, VA 20176
- Type:
- Single Family
- Sq.Ft.:
- 7,056
- Status:
- NEW LISTING
- Beds:
- 7
- Lot size:
- 0.24 Acres
- Year built:
- 2014
- Baths:
- 7.00
- MLS#:
- VALO2069752
- Subdivision:
- Potomac Station
ADDITIONAL INFORMATION
WOW. Just. WOW. This breathtaking 7,000+ sqft custom-built home boasts exquisite design and stunning finishes across 4 levels with 7 bedrooms and 6.5 bathrooms, includes a main-level suite and a versatile fourth-floor loft...a whole home audio/smart home system...and features an entertainer's DREAM on the basement level... You'll enter this stunning property through the grand hall foyer featuring gorgeous hardwood flooring, flanked by the elegant dining room, a spacious living room w/amazing custom draperies, and a double sided fireplace...setting the tone for a home thatâs truly designed for those who appreciate fine living. The heart of the home features a gourmet kitchen that will make you the envy of the neighborhood! Equipped with professional grade stainless steel appliances and an expansive island, this space is perfect for entertaining...and creating and enjoying culinary delights. The adjoining family room (complete with a cozy fireplace!) the huge breakfast room, and a bright and light sunroom provide ample entertaining spaces. Enjoy your private library, featuring an enormous bay window w/custom built in settee while your guests enjoy a spacious main-level guest room with an en-suite bath. The luxury continues upstairs into in the spacious primary suite, featuring a sitting room with a custom-built coffee and wine bar for peaceful retreats, a private covered deck, and a huge double-sided walk-in closet with custom built-in cabinetry that will ensure you never have closet envy again! The en-suite bath offers a sanctuary-like feel, complete with sophisticated finishes, a soaking tub and a separate shower. This level also features enormous secondary bedrooms including a Jack & Jill suite, a private prince/princess suite, and an enviable bedroom-level laundry with ample storage and custom cabietry. The fourth-floor loft adds an extra layer of luxury with another bedroom, a full bath, a large living area, custom built in computer/study area, and convenient attic access, providing ample space for privacy and comfort. The walkout basement is an entertainer's paradise! Featuring huge entertaining spaces, a billiards room, a wet bar with a wine fridge, beverage fridge, ice maker, and dishwasher...and your own private cinema, complete with a custom lighted popcorn/snack bar that you just HAVE to see to believe! A spacious home gym, bedroom, and full bath complete the lower level. All of this in Potomac Station, featuring community amenities such as a clubhouse, pool, and tennis courts with the convenience of a prime location near major commuting routes and the Dulles Greenway. Enjoy shopping and dining at the nearby Lansdowne Town Center, Downtown Leesburg, One Louduon, and the Villages at Leesburg. Enjoy bargain hunting at the Leesburg Premium Outlets, and rest easy knowing INOVA Loudoun Hospital is nearby. More than just a houseâ¦this home represents an unmatched lifestyle in a community rich in amenities, combining luxury, comfort, and a vibrant community atmosphere, all in a prime location near shopping, dining, and essential services. Welcome home to your own piece of paradise!
$750,000
40418 Toucan Way Leesburg, VA 20175
- Type:
- Single Family
- Sq.Ft.:
- 2,564
- Status:
- NEW LISTING
- Beds:
- 3
- Lot size:
- 0.05 Acres
- Year built:
- 2013
- Baths:
- 4.00
- MLS#:
- VALO2069616
- Subdivision:
- Courtland Rural Village
ADDITIONAL INFORMATION
Welcome home to this exquisite three-level townhome featuring a rear-loading two-car garage, nestled in the sought-after Courtland Village neighborhood. This elegant residence boasts three bedrooms, three full bathrooms, and a half-bath, each meticulously upgraded for supreme comfort and style. Step inside to discover custom luxury vinyl wide plank flooring installed on the first two levels of the home and plush carpet in the bedrooms and upper level. The ground level introduces a spacious recreation room that can be tailored to fit your lifestyle, complete with a full bathroom and direct garage access. Ascend to the main living area, where an open floor plan unites the living room, dining area, and a cozy sitting area with a gas fireplace. This level also includes a convenient half-bath. The gourmet kitchen will inspire any chef with its granite countertops, custom cabinetry, and breathtaking views of wooded areas and mountains. Extend your living space outdoors onto the maintenance-free composite deck, perfect for relaxation and taking in the scenery. The upper level is home to two generously sized bedrooms sharing a well-appointed hall bath, alongside the ownerâs suite, a true sanctuary featuring a beautiful tray ceiling and a large custom closet with ample shelving. Courtland Village offers a unique living experience adjacent to the tranquil 300+ acre Banshee Reeks Nature Preserve and the historic areas around Goose Creek and Oatlands. Enjoy stunning mountain views and serene landscapes, all while benefiting from easy access to commuter routes and the bustling centers of downtown Leesburg and Ashburn. Discover the perfect blend of beauty, functionality, and location in this breathtaking home. Experience all that Courtland Village has to offer and make this your new sanctuary.
- Type:
- Single Family
- Sq.Ft.:
- 3,125
- Status:
- NEW LISTING
- Beds:
- 4
- Lot size:
- 0.23 Acres
- Year built:
- 1993
- Baths:
- 4.00
- MLS#:
- VALO2068990
- Subdivision:
- Ashton Downs
ADDITIONAL INFORMATION
Nestled in the desirable Ashton Downs neighborhood of Leesburg, Virginia, this meticulously renovated 4-bedroom, 4-bathroom home offers an unparalleled living experience. Spanning over 3,600 square feet, this property boasts a fantastic location just minutes from downtown Leesburg, providing easy access to the area's vibrant shopping, dining, and recreational offerings. The home has been thoughtfully updated with a renovated kitchen, remodeled bathrooms, new hardwood floors, new paint, new carpeting, and new lighting fixtures - creating a move-in ready oasis. Enjoy the convenience of a main-level full bathroom with a walk-in shower, as well as a finished lower level with an additional office and full bathroom. The kitchen opens onto a family room with gas burning fireplace, and mudroom leading to a 2 car garage. The upper level is comprised of 4 bedrooms, and 2 renovated full bathrooms. Outdoors, the fully fenced rear yard, large screened-in porch, and welcoming front porch provide ample space for relaxation and entertainment, complemented by mature landscaping and gorgeous perennials. This home is further enhanced with an updated gas furnace installed in 2020 and updated HVAC system installed in 2023. Situated on a quiet cul-de-sac, this home offers the perfect blend of neighborhood living and proximity to the W&OD trail, Ida Lee Park, and the historic charm of downtown Leesburg. For those seeking a turnkey property in a desirable Leesburg community, this home is a must-see.
- Type:
- Townhouse
- Sq.Ft.:
- 2,633
- Status:
- NEW LISTING
- Beds:
- 3
- Lot size:
- 0.06 Acres
- Year built:
- 2021
- Baths:
- 4.00
- MLS#:
- VALO2069766
- Subdivision:
- Woodlands At Goose Creek
ADDITIONAL INFORMATION
Step into luxury and comfort with this meticulously crafted townhome nestled in the Woodlands section of Goose Creek. As you enter, you are greeted by the warmth of a nearly new 3-bedroom, 3.5-bathroom haven, boasting the coveted status of an end unit and a convenient 2-car garage. Elegance knows no bounds in this expansive abode, spanning three levels and offering an impressive 2700 square feet of sun-filled living space. The main level unveils an inviting open floor plan, where every detail has been thoughtfully curated to delight even the most discerning of homebuyers. Prepare to be enchanted by the heart of the home: a chef's kitchen that exudes sophistication and functionality in equal measure. Adorned with a sprawling Quartz center island, stainless steel gourmet appliances, ceramic backsplash, and chic Shaker style cabinets, it beckons culinary adventures and lively gatherings. The spacious family room, seamlessly integrated into the layout, invites both entertaining and moments of family time while a generously sized dining area promises to accommodate gatherings of up to ten guests with ease. For those seeking a tranquil space to attend to tasks or indulge in creative pursuits, a cozy desk area nook offers the perfect retreat Ascend to the upper level, where the luxurious primary retreat awaits, enveloping you in serenity and style. Revel in the comfort of a walk-in closet designed to house your wardrobe essentials with grace, while the opulent owner's bath beckons with a lavish walk-in shower and double sinks. Two additional bedrooms and a full bath ensure ample accommodation for family or guests, while a convenient laundry area adds a touch of practicality to this level. Descend to the lower level, where a spacious rec room awaits, offering seamless access to a fenced backyard retreat. Unwind amidst lush greenery and panoramic views of the surrounding common area. A third full bathroom on this level adds convenience and flexibility to the home's layout. Situated on one of the most private lots in the community, this residence offers a picturesque backdrop for daily living, with vistas that inspire tranquility and relaxation. The Woodlands at Goose Creek presents a sanctuary of luxury mere minutes from historic Leesburg, VA, and within walking distance of the vibrant Village at Leesburg. Enjoy the convenience of Wegmans Grocery Store, alongside a myriad of shops and restaurants, all within easy reach. With seamless access to Route 7, the Greenway, and Dulles Airport, this is more than a homeâit's a gateway to a lifestyle of unparalleled comfort and convenience.
$1,077,295
805 Warlander Drive SW Leesburg, VA 20175
- Type:
- Single Family
- Sq.Ft.:
- 4,085
- Status:
- NEW LISTING
- Beds:
- 5
- Lot size:
- 0.13 Acres
- Baths:
- 5.00
- MLS#:
- VALO2070660
- Subdivision:
- White Oaks Farm
ADDITIONAL INFORMATION
If you're looking for a single-family home that will accommodate everyone in the family, this is it! This multi-generational floorplan offers an attached private residence that includes a separate entrance, kitchenette, additional living room, and spacious bedroom with full bathroom. Prepare family meals in the large gourmet kitchen and then transfer to the adjoining family room to spend time together around the cozy fireplace. Enjoy a lazy Sunday morning breakfast with the family on the covered porch. Itâs the perfect space to spend time after a long day. When it's time to relax, head upstairs to read in the quiet flex space or retreat to the primary suite with an en-suite bathroom and spa-like shower. This home features extra space for everyone to spread out. You will have a finished lower level that is perfect for a game room, home gym, playroom, second family room- the options are endless. There is also a tucked-away den that can be a great work-from-home space. This floorplan is versatile! Photos shown are from a similar home. Design selections have not yet been chosen for this home. The current price reflects Base Price and Structural Options, the final price will increase once a design package is added.
- Type:
- Single Family
- Sq.Ft.:
- 5,608
- Status:
- NEW LISTING
- Beds:
- 4
- Lot size:
- 1.48 Acres
- Year built:
- 2005
- Baths:
- 5.00
- MLS#:
- VALO2070632
- Subdivision:
- Churchill Downs
ADDITIONAL INFORMATION
Remarks on the way
- Type:
- Single Family
- Sq.Ft.:
- 2,180
- Status:
- NEW LISTING
- Beds:
- 4
- Lot size:
- 0.04 Acres
- Year built:
- 2011
- Baths:
- 4.00
- MLS#:
- VALO2070404
- Subdivision:
- Oaklawn
ADDITIONAL INFORMATION
Immaculate 4 BD ,3.5 BA 2 car garage town home in sought after Oaklawn community .Open floor Manchester Model with gourmet kitchen ,white cabinets SS appliances and granite countertops , big balcony, spacious living room with new wood flooring and fireplace . Large owners suite with tray ceilings Fourth room with full bathroom on first floor New roof 2023 ,dishwasher 2023, Water Heater 2022, whole house air filtration , new storm door and more Open Sanday 12-2 PM
- Type:
- Townhouse
- Sq.Ft.:
- 2,396
- Status:
- NEW LISTING
- Beds:
- 3
- Lot size:
- 0.11 Acres
- Year built:
- 1999
- Baths:
- 3.00
- MLS#:
- VALO2064922
- Subdivision:
- River Creek
ADDITIONAL INFORMATION
Welcome to the prestigious River Creek community of Leesburg! This stunning two-car garage, three-level courtyard home at 43406 Westchester Square offers a perfect blend of elegance, comfort, and convenience. As you step inside, you're greeted by an inviting two-story foyer that leads you into the spacious and sunlit main level. The open floor plan seamlessly connects the living, dining, family room, and kitchen areas, making it ideal for entertaining and everyday living. Work from home in the main-level office. Gleaming hardwood floors, recessed lighting, a two-sided gas fireplace, and crown molding add a touch of sophistication to the space. The spacious kitchen features granite countertops, a stainless steel dishwasher, a center island with breakfast bar seating, a pantry, and ample cabinet space. The kitchen is open to the family room and has a door that accesses the rear screened-in porch and fenced yard. Upstairs, you'll find the luxurious primary suite with a huge walk-in closet and a spacious ensuite bathroom with dual vanities, a soaking tub, and a separate shower. Two additional bedrooms, a full bathroom (with two sinks). The home has been treated to fresh paint throughout and new carpet upstairs and in the main level study. The unfinished lower level offers tons of storage and the ability to expand the finished square footage. There is a rough-in for a full bathroom to be added. Outside, you'll love spending time on the private screened-in porch overlooking the fenced rear. The attached two-car garage provides plenty of parking and storage space. River Creek residents enjoy various amenities, including a championship golf course, tennis courts, swimming pools, walking trails, and more. The gorgeous clubhouse overlooks the Potomac Riverâa great place to meet neighbors and enjoy the breathtaking scenery. With easy access to shopping, dining, entertainment, and major commuter routes, this location can't be beaten. Don't miss your chance to own this exquisite townhome in the Eastern part of Leesburg. Schedule your showing today and experience this amazing gated community.
- Type:
- Single Family
- Sq.Ft.:
- 2,352
- Status:
- NEW LISTING
- Beds:
- 6
- Lot size:
- 1.14 Acres
- Year built:
- 1966
- Baths:
- 3.00
- MLS#:
- VALO2069440
- Subdivision:
- Mt Middleton Estates
ADDITIONAL INFORMATION
Welcome home to this 6 bedroom, 3 bathroom single family home with one-car attached garage in Leesburg! The home is situated on over an acre and is tucked away from the road within a quiet neighborhood - a true retreat experience. Walk into a light and bright main living level with gleaming hardwood floors. The architecture of this home provides a cozy cabin-like experience while also having an open layout to provide easy connection from one room to another. Walk into the dining room area right next to the fully-equipped kitchen (one of TWO full kitchens in this home!). You will love cooking in this kitchen with ample cabinetry and countertop space - including a bar-top seating area for casual dining and every appliance you need to make meal prep a breeze! This level also includes a spacious bedroom and full bathroom - making it easy to age in place or to accommodate guests. Retreat upstairs and enjoy newly-replaced floors (2022) to the primary bedroom with private en-suite bathroom (remodeled in 2023) which creates a serene place to unwind at the end of the day. Two more spacious bedrooms and another full bathroom (remodeled in 2023) complete this level. The capacious outdoor space includes a large fire pit and functional wood-burning outdoor oven for fun gatherings with family and friends and a relaxing environment with mature woods and lots of room to play and relax. Conveniently located near numerous shopping and dining options while situated in a serene retreat-like space to enjoy, you wonât want to miss the opportunity to make this home yours today!
$575,000
6 First Street SW Leesburg, VA 20175
- Type:
- Single Family
- Sq.Ft.:
- 1,248
- Status:
- NEW LISTING
- Beds:
- 3
- Lot size:
- 0.13 Acres
- Year built:
- 1994
- Baths:
- 3.00
- MLS#:
- VALO2070604
- Subdivision:
- Waverley Heights
ADDITIONAL INFORMATION
Welcome to this delightful property that offers a unique blend of sophistication and comfort. Inside, the neutral color scheme creates a serene atmosphere, enhanced by the fresh interior paint. Enjoy the modern aesthetics brought by the recent partial flooring replacement, which complements the overall look. Outside, the luxurious deck provides a perfect space for relaxation any day of the week, seamlessly matching the interior style. Whether you prefer indoor or outdoor living, this property caters to varied tastes. In summary, this terrific property promises a harmonious blend of comfort and style. Its meticulous details and superb amenities create a sophisticated yet cozy ambiance. Don't miss out on this one-of-a-kind opportunity for a fashionable lifestyle. Come and explore the amazing lifestyle that awaits you in this exquisite haven.
© BRIGHT, All Rights Reserved - The data relating to real estate for sale on this website appears in part through the BRIGHT Internet Data Exchange program, a voluntary cooperative exchange of property listing data between licensed real estate brokerage firms in which Xome Inc. participates, and is provided by BRIGHT through a licensing agreement. Some real estate firms do not participate in IDX and their listings do not appear on this website. Some properties listed with participating firms do not appear on this website at the request of the seller. The information provided by this website is for the personal, non-commercial use of consumers and may not be used for any purpose other than to identify prospective properties consumers may be interested in purchasing. Some properties which appear for sale on this website may no longer be available because they are under contract, have Closed or are no longer being offered for sale. Home sale information is not to be construed as an appraisal and may not be used as such for any purpose. BRIGHT MLS is a provider of home sale information and has compiled content from various sources. Some properties represented may not have actually sold due to reporting errors.
Leesburg Real Estate
The median home value in Leesburg, VA is $764,999. This is higher than the county median home value of $476,500. The national median home value is $219,700. The average price of homes sold in Leesburg, VA is $764,999. Approximately 67.02% of Leesburg homes are owned, compared to 28.57% rented, while 4.41% are vacant. Leesburg real estate listings include condos, townhomes, and single family homes for sale. Commercial properties are also available. If you see a property you’re interested in, contact a Leesburg real estate agent to arrange a tour today!
Leesburg, Virginia has a population of 51,015. Leesburg is less family-centric than the surrounding county with 47.86% of the households containing married families with children. The county average for households married with children is 51.62%.
The median household income in Leesburg, Virginia is $105,844. The median household income for the surrounding county is $129,588 compared to the national median of $57,652. The median age of people living in Leesburg is 34.8 years.
Leesburg Weather
The average high temperature in July is 86.3 degrees, with an average low temperature in January of 23.1 degrees. The average rainfall is approximately 42.8 inches per year, with 21.3 inches of snow per year.
